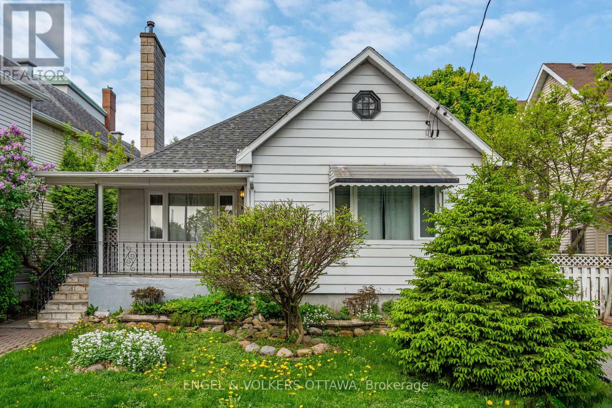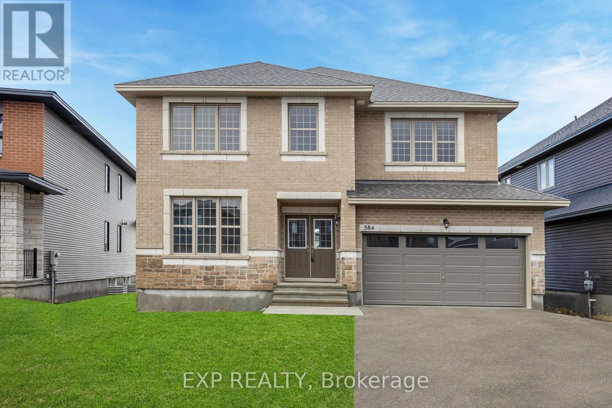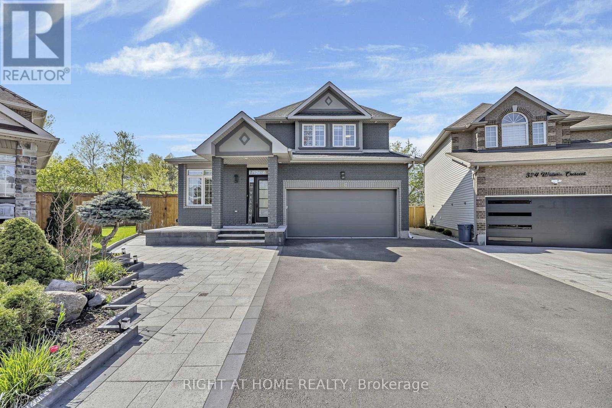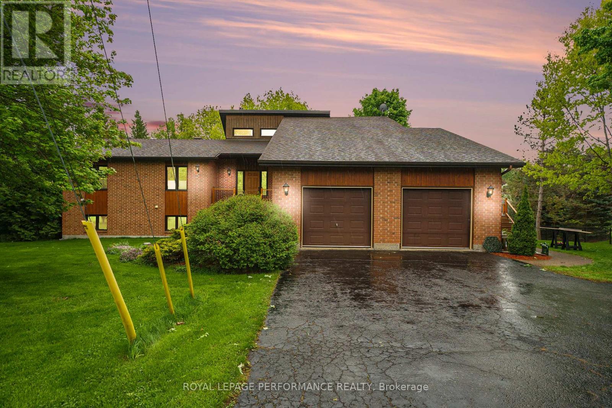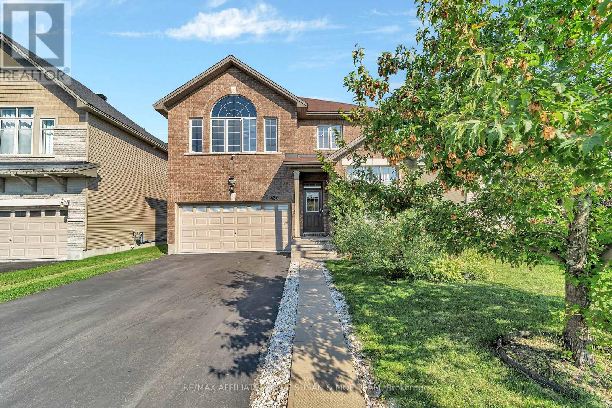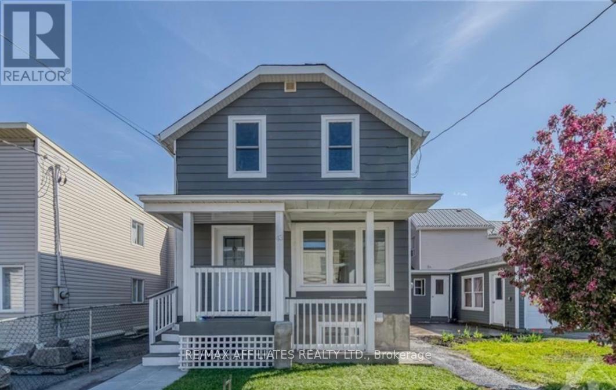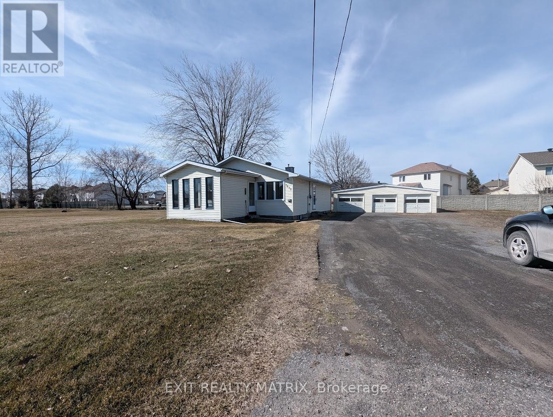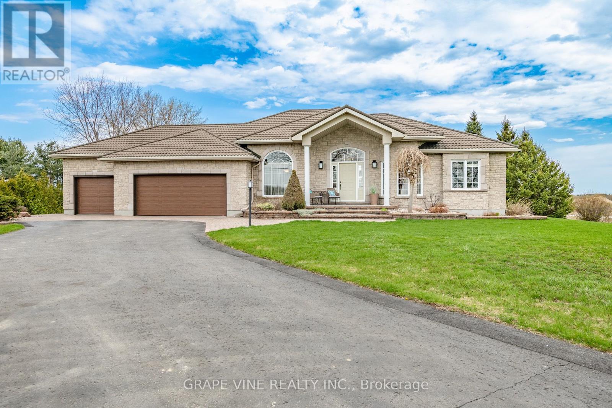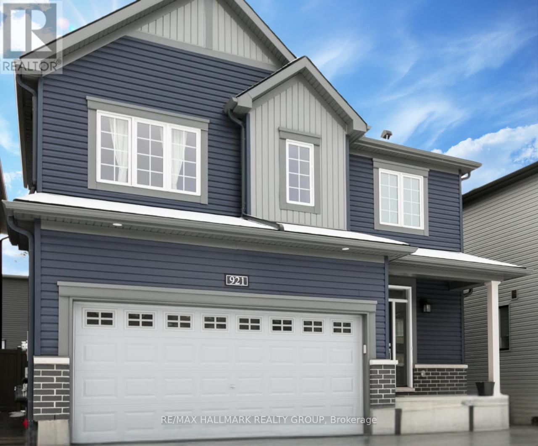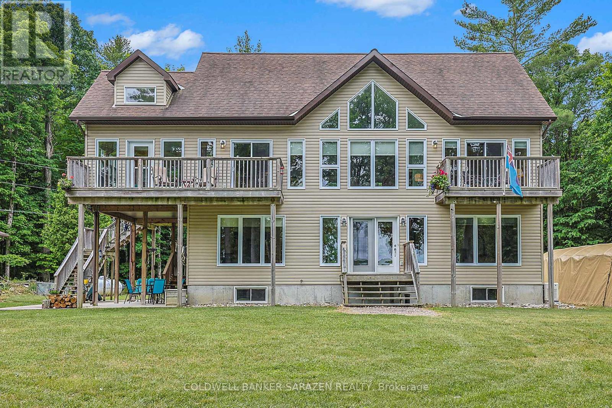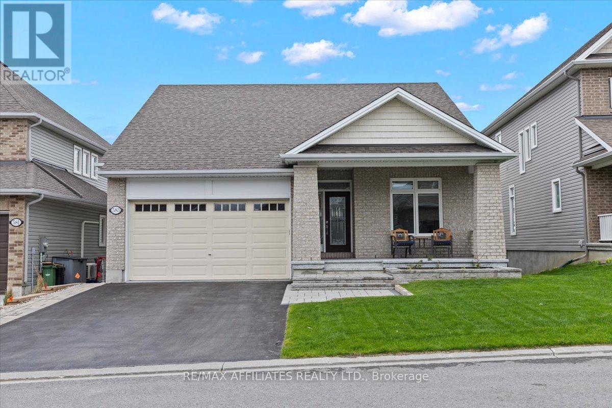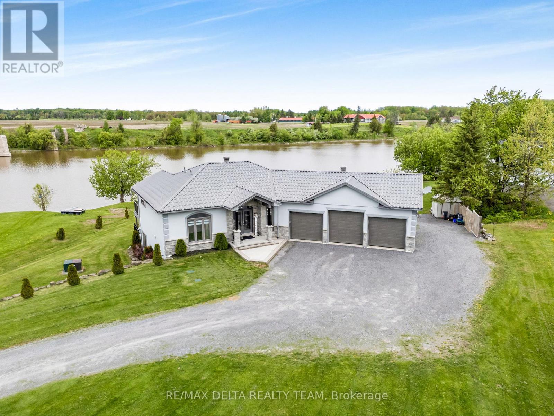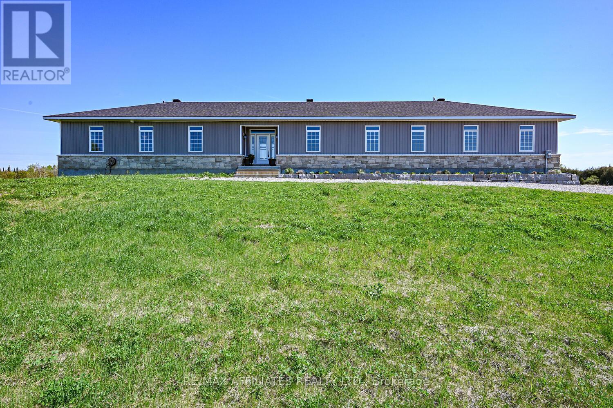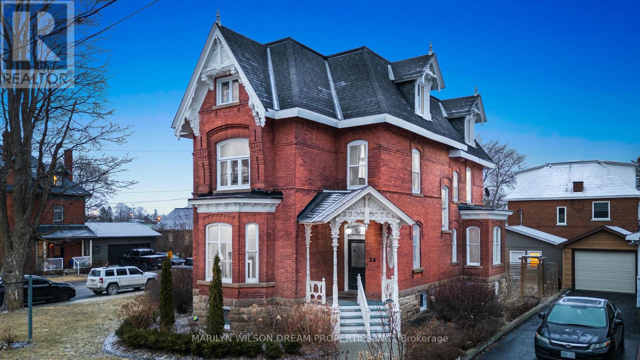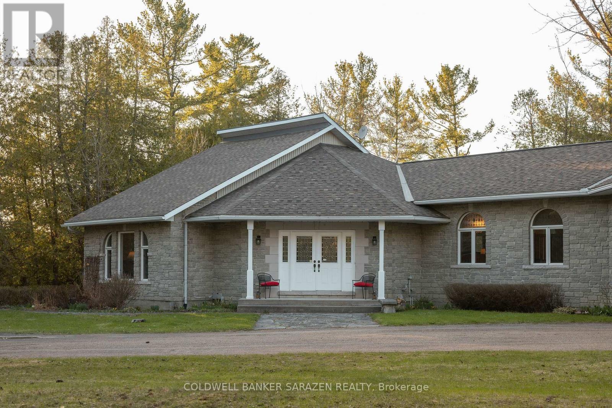53 Rosebery Avenue N
Ottawa, Ontario
There are houses in this world that are just SPECIAL! This is one of them! Approximately $286,000 worth of updates and upgrades both structurally and cosmetically to make this home the haven that it is. This treasure offers charm, character and convenience with a mix of modern finishes and caring restoration of original features. The beauty begins simply in location - this home is on a quiet, low-traffic street in the heart of The Glebe, just a block from Bank Street. It is situated right across from Central Park so greenery is your view! Step into the foyer and immediately feel at home when you see the loving updates that have been done throughout this home. The kitchen offers modern finishes with no detail missed - from the coffee centre to the lighted drawers, pantry pull outs, quartz countertops, porcelain tile backsplash and more. A spacious dining area compliments the kitchen. There is a large living room with hardwood flooring, an electric fireplace as well as a cozy nook perfect for a den or home office. The spacious primary bedroom overlooks the park and has a great closet system that will stay. So much natural light throughout the house too! The second bedroom is currently used as an office but could easily be transformed back to a bedroom.( The upper hallway can easily be returned to give added privacy to principal bedroom.)There is a full bathroom upstairs that offers warmth and charm with custom double vanity, soaker tub, large shower and great space. The lower level has a finished laundry room and 2 piece powder room. Great storage space remains and this clean, dry storage space can double as a gym as well. Every item in this home has been carefully thought out, professionally done and done well! (id:53341)
522 Cambridge Street S
Ottawa, Ontario
Introducing 522 Cambridge Street S - a prime development opportunity in the heart of the Glebe Annex! With over 6,500 sqft of land and R4UDzoning, this property offers immense potential for urban growth. Envision a low-rise apartment dwelling with potential for 9 or more units. Located amidst the vibrant neighbourhoods of Chinatown, Little Italy, Civic Hospital, and the Glebe, you're surrounded by Ottawa's best amenities- from restaurants and bars to parks and museums. Transit, LRT, Lebreton Flats, Carleton University, Dow's Lake, and the Rideau Canal Pathway are just minutes away. Seamless access to major roads and public transit ensures convenience at every turn. Don't miss this opportunity to make your mark in Ottawa's expanding landscape! (id:53341)
584 Paakanaak Avenue
Ottawa, Ontario
Welcome to 584 Paakanaak Avenue, a custom-upgraded home on a spacious 50' lot in the heart of Findlay Creek. This impressive property features a grand foyer that leads to a large private office or flex space, a formal dining room, and an open and closed-concept kitchen and living area with soaring two-story ceilings and expansive windows that flood the space with natural light and overlook the expansive yard.The chefs kitchen is equipped with premium cabinetry, brand new SS appliances, quartz countertops, custom backsplash, and a generous sized breakfast area. A double-sided fireplace connects the kitchen to the great room. Rich hardwood flooring, modern tile, designer lighting, and fixtures are found throughout the home.Upstairs, the primary suite offers a spacious walk-in closet and a 5-piece ensuite with a glass standing shower and a tiled soaker tub. Three additional bedrooms include a Jack and Jill bathroom between two rooms, while the fourth bedroom features its own private 3-piece ensuite ideal for guests or older children.This home is situated close to top-rated schools, parks, walking trails, and shopping. A standout property in a sought-after neighbourhood. (id:53341)
326 Wisteria Crescent
Ottawa, Ontario
Discover your dream home in this luxurious recently updated 2-story, 6-bedroom, 4-bathroom gem, complete with a 2-car garage and a spacious pie-shaped lot perfect for outdoor enjoyment. This home has been meticulously upgraded from top to bottom, offering modern luxury and unbeatable value!Recent Upgrades (2022): Exterior: New interlock front walkway, charming new porch, sleek new garage door, freshly paved driveway, durable new roof with underlayment, and a professionally painted exterior. Interior: Full renovation with wide plank engineered hardwood throughout (no carpet!), elegant hardwood stairs with new banister and spindles, fresh paint in every room, a show-stopping kitchen featuring new cabinets, a large island, sparkling quartz countertops, new hardware, pot lights and Stainless Steel appliances! All-new modern bathrooms throughout the house, with stylish fixtures and finishes are sure to impress. Comfort: New furnace and AC installed in 2019 for year-round efficiency. Bonus Feature: A fully separate 2-bedroom, 1-bathroom basement apartment (vacant) with its own private entrance perfect for rental income, extended family, or guests! Owner was renting at $2000/ month. This move-in-ready home combines modern design with practical living spaces, all on a generous lot with tons of room. Don't miss out on this rare opportunity to own a turnkey property with endless upgrades and income potential! Make sure to check out the 3D walk through of the Home and Apartment and when you're ready to see this home book your showing to experience it in person! Seize this opportunity this modern beauty wont last! (id:53341)
2411 Overdale Drive
Ottawa, Ontario
Welcome to 2411 Overdale Drive, a stunning bi-generational, mid-century modern home that masterfully combines luxury living with income potential. This impressive residence, situated on a generous 0.64-acre lot in the desirable Cumberland Ridge community, has been thoughtfully updated to meet modern standards while maintaining its architectural charm. The home features recently and mostly upgraded triple-glazed windows , complete with a transferrable lifetime warranty, ensuring both energy efficiency and peace of mind for years to come. The property's sustainable features are particularly noteworthy, boasting an impressive 8KW solar panel system with an assignable MicroFit contract that generated over $8,000 in income last year. The interior showcases a freshly updated kitchen and breathtaking cathedral ceilings in both the kitchen and living room, creating an airy, open atmosphere that bathes the space in natural light. Perfect for multi-generational living or as an income property, this home offers two complete living spaces with two full kitchens and five bedrooms spread across its thoughtful layout. The main level features a gourmet kitchen with built-in appliances and a breakfast area, while the ground level provides a separate entrance and full amenities. With many well-appointed rooms, including 3 full bathrooms, this home provides ample space for everyone. Additional features include a wood stove, central air conditioning, an attached two-car garage, and extensive parking for up to 6 vehicles. (id:53341)
430 Golden Springs Drive
Ottawa, Ontario
Welcome to Clairidge's Athens ll elevation B boasting 2685 sqft!! Pride of ownership prevails in this elegant 4 bedroom 3 bathroom home with 2 car garage in the sought-after neighbourhood of Riverside South. The inviting open foyer with sweeping staircase that elegantly connects the first and second levels, creating a grand and visually striking architectural feature. Filled with private spaces & grand gathering spots, this home can be both an oasis for relaxing & a superb environment for entertaining. This home's exquisite kitchen features granite counter tops, loads of cabinets & a pantry for extra storage, stainless steel appliances & separate eating area. Entertainment sized family room with a cozy gas fireplace. Primary bedroom w/luxurious ensuite bathroom including soaker tub & separate shower. Fabulous basement rec room for family time, kids playroom or home theatre. Enjoy the sunny fenced back yard with a beautiful patio and gazebo. Close to great schools, parks, shopping & future LRT. 24 hrs irrevocable on all offers. (id:53341)
43 St Charles Street
Ottawa, Ontario
NEWLY RENOVATED!! Pride of ownership prevails in this stunning home. Income property with 2 separate units rented. Two story detached house! Up and coming Beechwood neighbourhood. Excellent living space. this 2 storey defines luxury and privacy in the home. Flooded with natural lights featuring a cozy living room convenient main floor welcomes the afternoon sunshine. Main floor unit has a spacious living room faces the upgraded kitchen with a large island with quartz counters, white cabinetry, a breakfast bar, and stainless steel appliances. The main floor has a full bath & laundry closet. Outdoor surrounded by lush gardens. This home offers a fabulous layout grace with sophisticated and elegant throughout. Well maintained hardwood floors on the first and second floor. Second floor has 3 spacious bedrooms and full bath. There is a separate entrance to a second dwelling in the house located in the basement making it a great income property. Walking distance to shopping centers, restaurants, coffee shops and more. Newly installed: windows, furnace and owned hot water tank, new central Air condition. Both units are rented. First unit is $2417 and the second unit at $1690. High potential to build with R4 zoning. (id:53341)
1632 Trim Road
Ottawa, Ontario
Located in the heart of Orleans. 3 bedroom bungalow on large 35,886 sqft irregular lot with potential for redevelopment. Property has a large detached 3 car garage. Current zoning is R1HH[715]. The City of Ottawa proposed New Zoning By-law would rezone this lot to CM2 (Mainstreet and Minor Corridor Zones) allowing for residential and non-residential/commercial uses including but not limited to: bank, animal care establishment, catering establishment, community centre, day care, hotel, medical facility, museum, office, pay day loan establishment, place of worship, place of assembly, personal service business, recreation and athletic facility, R&D centre, retail store, restaurant, automobile service station, car wash, gas bar and more. Call now to book a viewing or obtain more information. (id:53341)
74 Lake Avenue W
Carleton Place, Ontario
Welcome to 74 Lake Avenue West. This Edwardian-century home has tons of character and all the modern luxuries you need, thanks to over $240K of recent renovations. Enter the stained-glass door into the grand foyer, and you will find an expansive living and dining area with tile and solid basswood floors throughout and 10-foot ceilings. The renovated kitchen features custom-milled pine flooring, ample storage, a gas range, and an island with a built-in wine fridge. Off the dining room, there is a large rec room which is perfect for a home gym, playroom, guest room, or additional bedroom. Upstairs, you will find three bedrooms, including an impressive primary suite with a gas fireplace, glass walk-in shower, original claw-foot soaker tub, and large closet with custom cedar doors. Leading into the backyard is the sunroom would make a great home office or could be converted to the dream mud room. The property is landscaped throughout with perennials, raised garden beds, and cedars that provide privacy. An oversized two-car garage adds plenty of storage options in addition to space for two cars. This home is just a short walk from schools, the beach, a public boat launch at Riverside Park, cafes, the OVRT, restaurants, and boutiques, and as a bonus, is on the Christmas Parade route! (id:53341)
1367 Ste Marie Street
Russell, Ontario
Welcome to 1367 Ste-Marie. This stunning 3 + 2 bdrm home w/ 3 full bthrms & picturesque backyard oasis w/ in ground pool & gorgeous interlock + 3 car finished & heated garage. Main level features hardwood throughout. Updated kitchen '16 offers ample cupboards w/ a coffee nook, breakfast bar, gas cooktop & granite countertops. Multiroom fireplace extends comfort into a spacious living room & sunroom w/ rear patio access. Primary bdrm has a walk-in closet & updated 4 piece ensuite '16. Laundry is conveniently located on the main level. 2 other spacious bedrooms w/ an updated full bthrm 16'. Lower level offers an extended living space w/ great potential for an in-law suite w/ main level & garage access. Large recreation room w/ a living room, dining area, second seating area, wet bar, full bthrm & 2 additional bedrooms. Backyard offers multiple areas for enjoyment, relaxing & entertaining w/ a raised bbq patio (natural gas), dining& lounging area plus the fenced in pool area. 13,000 KW whole home natural gas generator. Don't miss this one! (id:53341)
921 Lakeridge Drive
Ottawa, Ontario
Welcome to this beautifully designed 2023-built Minto Georgian Model, a thoughtfully crafted home offering comfort, style, and modern functionality in one of Orleans most desirable communities. With 4 spacious bedrooms and 4 well-appointed bathrooms, this home offers over 3,000 sq ft of refined living space.The main floor features rich hardwood flooring, soft natural light, and a welcoming layout that blends everyday living with effortless entertaining. The kitchen is equipped with sleek quartz countertops, quality stainless steel appliances, and contemporary cabinetry, flowing seamlessly into a warm and inviting living room with a fireplace.A formal dining area provides space for gatherings, while a versatile den and a generous mudroom add to the homes practicality. Upstairs, the primary suite offers a peaceful retreat with a large walk-in closet and a well-designed 5-piece ensuite, complete with a glass shower and soaker tub. Three additional bedrooms offer great space and storage, and a separate laundry room adds everyday convenience.The fully finished lower level expands your living options with a spacious recreation area and a full 4-piece bathideal for relaxing or hosting. Outside, the insulated double-car garage, 200 AMP service, and finished landscaping complete this quality-built home.Located close to schools, parks, and everyday amenities, this home is a perfect fit for those seeking a balance of comfort and style in a mature, family-friendly neighborhood.24-hour irrevocable on all offers. Schedule B to accompany. (id:53341)
1332 Snye Road
Lanark Highlands, Ontario
This home was designed to take advantage of the environment in all seasons, within an intimate and convenient living space. The top floor includes the primary bedroom, ensuite bath, kitchen, sunroom, living/dining room with gas fireplace, and laundry. Large windows and 3 balconies deliver fabulous lake views. A BBQ plumbed to the main propane tank is just off the kitchen and sunroom on an elevated deck, making outdoor cooking a pleasure.Thoughtful design details include high-end blinds throughout; a linen closet and walk-in shower in the ensuite; and 2 kitchen sinks (1 for food prep) plus ample counter space, cupboards, and top-line drawers, complemented by extra counter space for appliance storage and cabinets for grocery storage in the adjacent laundry room.After a busy day on the lake,accessed from your own dock on a sheltered bay, the main floor greets you with a large, inviting family room and 2nd gas fireplace.Completing this floor are 2 large bedrooms and an office (possible 4th bedroom), plus a good-size bath with tub/shower just a few steps from the side entry. The front bedroom and office have full-height windows that showcase lake views.The unfinished basement is fabulous for storage as is; or make it your own with a workshop, exercise/rec room, or other.This property is developed for comfortable living in all weather. A Generac system covers the whole home. An insulated garage and a premium Cover Tech storage shed provide loads of vehicle/exterior storage. At ground level, a large concrete patio provides sheltered outside seating and free-standing fire pit for cook-outs.This would make a wonderful year-round home or seasonal cottage, as well as a fantastic rental for larger families and groups. Your family, friends, and guests will love the quiet, privacy, and natural beauty of the Lanark Highlands just outside your door.To fully appreciate this stunning property, ask your Realtor for the feature sheet to see many other details and floor plans. (id:53341)
583 Baie Des Castors Street
Ottawa, Ontario
Beautiful 3 bedroom bungalow w/a walkout basement crafted for comfort & lifestyle in a quiet, picturesque setting, double-wide driveway, interlock landscaping & covered front veranda, architectural roof peak, brick front exterior w/accent stackers & programable festive lighting, front foyer w/oversized ceramic tiles, French glass doors & high flat ceilings that carry through the open concept main level w/wide planked hardwood flooring, spacious kitchen anchored by a oversized centre island w/quartz countertops, recessed sink, breakfast bar, shaker-style cabinetry, glass accents, pot drawers, fluted hood fan, valance lighting, horizontal glass tile backsplash & multiple lower cabinets, dining area opens to balcony w/BBQ hookup & serene ravine views, living room w/cathedral ceilings, transom windows, a centred gas fireplace & corner windows, primary bedroom w/double door entry & tranquil views, two sided walk-in closet, luxurious ensuite w/oversized glass shower, soaker tub, & recessed sink w/ample drawers, bright 2nd front bedroom, 3 pc main bathroom w/shower, central floor laundry w/rear closet & extra storage, lower level walkout features a bright multi function great room w/kitchenette, 9 high flat ceilings, third bedroom, full four-piece bathroom w/quartz counters & plenty of storage & workshop space, fully fenced rear yard w/stone patio, twin pergolas, BBQ hookup & fenced yard w/accent knee wall, double car garage w/epoxy finish & door windows, 200 amp electrical service, located deep on the street & deep in the neighbourhood, this home is walking distance, to the new LRT station, parks & recreation, 24 hour irrevocable on all offers. (id:53341)
80 Dagmar Avenue
Ottawa, Ontario
Welcome to this beautiful semi-detached home, built in 2020 by the award-winning Art & Stone Group. Nestled on a quiet, family-friendly street just moments from the heart of Beechwood village, this thoughtfully designed 3-storey home offers the perfect blend of modern style, comfort, and functionality. Inside, you'll find four spacious bedrooms, all with large closets, three full bathrooms, and 9-foot ceilings on both the main floor and in the fully finished basement. The heart of the home is the custom-designed kitchen by Handwerk, featuring high-end finishes and quartz countertops, all complemented by gorgeous wide plank maple flooring that brings a warm, Scandinavian-inspired feel to the space. At the back of the main floor, wall-to-wall windows fill the open-concept living and dining area with natural light, creating a bright and welcoming atmosphere. Step outside to your private, fully landscaped and fenced backyard, a perfect retreat for relaxing or entertaining. Upstairs, you will find two more full bathrooms, a convenient laundry room, and a flex loft area, ideal for creating your own reading nook and library, workspace, play room, or even yoga studio. The possibilities are endless! Every bathroom features custom wood vanities and thoughtful details that elevate the home's overall design. This is a rare opportunity to own a stylish, move-in-ready home near great school catchments, transportation, close to downtown and Global affairs, grocery stores, restaurants and so much more. Vanier is the place to be! Come take a look you just might fall in love. (id:53341)
440 Smyth Road
Ottawa, Ontario
This thoughtfully equipped bungalow is designed for comfort, accessibility, and convenience, located across from CHEO, the General Hospital and all essential amenities. The main floor offers an open-concept layout that creates a bright and welcoming atmosphere, ideal for both daily living and entertaining. A spacious kitchen flows seamlessly into the living and dining areas, providing plenty of room for gatherings or quiet nights at home. The primary bedroom is also located on the main floor, offering both convenience and privacy. It features a wheelchair-accessible ensuite bathroom with a modified, barrier-free shower, and a ceiling lift to support mobility needs. Accessibility is further enhanced with door openers at select entryways and a wheelchair elevator that connects the garage to the main floor and basement. Downstairs, the finished lower level includes a generous living area, bar, ample storage, and an additional bedroom with its own ensuite perfect for extended family or guests. Outside, a wheelchair ramp provides easy access to the large backyard, which features a patio and an above-ground pool for outdoor enjoyment. The home also includes a 2024 hot water tank, 2020 air conditioning, and a double-sealed oil tank. Smart environmental controls add comfort and efficiency to this well-appointed, accessible home. Move in and enjoy all the thoughtful features this home offers, while adding your personal touch to make it truly your own. (id:53341)
23 Aconitum Way
Ottawa, Ontario
Stunning Turner Model by Tartan Homes! This beautifully designed 2958 SQFT home offers modern, open-concept living with a spacious living/dining area and a gourmet kitchen featuring a custom chefs island, breakfast bar, quartz countertops, and ample cupboard space. The main floor includes a private den (or 5th bedroom), a mudroom, and a full bathroom perfect for multi-generational living. Upstairs, you'll find 4 large bedrooms and 3 full bathrooms, including a king-sized primary suite with a huge walk-in closet and a luxurious ensuite with a soaker tub and shower. The Jack and Jill bedrooms share a full bathroom, and the convenience of an upper-level laundry room make daily routines a breeze.The unfinished basement boasts rare 9ft ceilings, large windows, tons of room for a future family room/bedrooms, and a rough-in for a bathroom. Sitting on a premium lot backing onto a future French elementary school, this home is close to parks, shops, and restaurants in a family-friendly neighborhood. Still covered under Tarion Warranty. Dare to compare! (id:53341)
1507 Century Road E
Ottawa, Ontario
Bright 4 bedroom, 2 storey home with walk out granny suite on lower level and 2 additional rooms in upstairs loft area. Is on 5 private acres and includes large detached garage/workshop and 40'x60' coverall. Additional features include chicken coop, established gardens and a flowing creek that borders the property.5 minutes to the town of Manotick. (id:53341)
100 Gore Street E
Perth, Ontario
Welcome to an opportunity of a lifetime in picturesque downtown Perth on the waterfront along the Tay River! No other real estate opportunities quite like this one! On September 13, 2023, the 1827 Wine & Cheese Lounge opened, providing an elevated experience for the most refined of taste in one of the loveliest communities in the region. This extensively renovated mixed use triplex offers so much to a potential purchaser. You could take over operations of the lounge, you could create your own vision for the space or you can simply invest to add to your real estate portfolio. Over $150,000 in renovations have taken place since June of 2022. Improvements were made to the structure, electrical and plumbing systems as well as to the decor of the main floor space. The fully equipped kitchen has everything a chef needs to create gastronomic wonders and the equipment could be part of the package for a potential purchaser. Customers can enjoy the scenic views of the river from the deck. There are two apartments on the second floor to add to your revenue stream or to act as living quarters for an owner operator. The two bedroom apartment is currently rented for $1590 per month plus hydro. The three bedroom apartment is currently vacant, being repainted and would rent for close to $1750 (plus hydro) and maybe more. The parking lot can accommodate 10 cars. This building has it all, is turnkey and is in a beautiful location! Come and walk the property and its gardens to see for yourself. Please be discreet if enjoying the restaurant. Come see! (id:53341)
2273 Principal Street
Alfred And Plantagenet, Ontario
Enjoy life! Entertain and relax with stunning views of the river and sunset in this one of a kind custom walk out bungalow with an inground pool, tiki bar, stretching balcony with a view to die for and a place to dock your boat! Convenient 3 car garage and a bonus 810 square foot garage (presently used as a gym) with 4th door at the back perfect for a workshop or storing and repairing jet skis/ snow mobiles. The radiant flooring throughout and ICF foundation makes this home economical to heat and cool. Open concept main level with vaulted ceilings. Kitchen with quartz countertops, huge island, high end appliances with full fridge and freezer, gas stove with double ovens. Main level also features two natural gas torch fireplaces and a water feature. Primary bedroom with access to balcony and river views. Main bathroom has a large walk-in shower. Bright basement with family room and panoramic windows, spacious 3rd bedroom 3rd bathroom, storage room and access to gym/workshop. Salt water pool with lots of patio space to lounge around in. (id:53341)
2064 Rosedale Road N
Montague, Ontario
Welcome to 2064 Rosedale Rd., in beautiful Montague township. This modern custom 2560 sq. ft. Bungalow, Completed in 2024 offers all the benefits of a modern build without the wait, this home combines thoughtful detail, high end finishings and practicality throughout with 9 - foot ceilings and many gorgeous transom windows. Step inside to a gorgeous foyer that opens to a wide, spacious and bright layout. The formal living room and dining rooms flow seamlessly into inviting family room with cozy propane fireplace open to beautiful, stunning custom kitchen - featuring classic white shaker style cabinets, sleek quartz countertops, large centre island with breakfast seating and stainless steel appliances. With plenty of counter space and smart storage, it's a functional and stylish space for preparing meals and gathering with loved ones. Family entrance provides easy access from oversized 3 - car garage complete with 2 pc bath and laundry. When it's time to unwind, the primary bedroom offers a peaceful retreat complete with a luxurious four- piece ensuite and spacious walk in closet. Two additional bedrooms are spacious and bright and provide plenty of room for family or guests. The full lower level offers endless possibilities, whether you need space for home office, gym, additional bedrooms or even potential in-law suite. Lovely 16x16 composite deck is where you will enjoy your morning coffee and entertain family and friends. Nestled on 3 + private acres just minutes from Smiths Falls and 40 minutes to Barrhaven this home offers the best of rural tranquility with easy access to schools, shopping and community amenities. 2046 Rosedale Road is the perfect place to call home! Call for viewing today! (id:53341)
24 Lake Avenue W
Carleton Place, Ontario
Welcome to 24 Lake Avenue West, an extraordinary Victorian masterpiece in the heart of Carleton Place. Built in 1895, this 3 story architectural gem has long been a beacon of character and craftsmanship. Most recently, it housed the beloved Pickle Dish quilt shop, a cherished local store, known for its welcoming spirit. Set on a 47x120ft lot, zoned R2 allows for residential with a commercial unit, this property offers incredible versatility. Use it as a grand personal residence, a commercial space, or possibly rezone to allow multi-unit rental with up to three separate units. The options are endless, from a home office to multigenerational living. A victorian story of heritage and possibility, the high-pitched roof, intricate red brickwork, and ornate gable trim are just the beginning. Step inside & marvel at the 11-foot ceilings on the main floor, original stained glass windows & elegant decorative trim. Ideal for a boutique shop, studio, professional office, or a charming retail presence & ready to support your entrepreneurial vision.The second floor opens up to residential elegance, with a beautifully renovated kitchen, spacious living & dining room, a full bathroom and a comfortable bedroom.The third floor is a tranquil escape with a versatile living room, bedroom and a luxurious primary bedroom with walkin & ensuite with heated ceramic floors, a glass shower, & tub. Outside a enjoy a coffee on the covered porch, or the backyard courtyard with a pea stone patio, perfect for quiet reflection or social gatherings. Located just off Bridge Street in Carleton Place, voted the best small town in the Ottawa area in 2024, this property is perfectly positioned to enjoy the town's unique shops, cozy cafes, beach, splash pad, and picnic areas.Whether you envision a thriving business, a multi-generational family home, or a residence that blends the best of both worlds, this iconic Victorian estate is ready to be transformed into your vision. (id:53341)
12 Queen Anne Crescent
Ottawa, Ontario
Welcome to this meticulously maintained 4-bedroom plus den split-level home, ideally located for both convenience and comfort. Built in 1978 and lovingly cared for by the same family for decades, this home is move-in ready and full of potential. Enjoy the feel of country living in the city with a large backyard perfect for entertaining, gardening, or relaxing. A separate entrance to the lower level offers flexibility for multigenerational living or a secondary dwelling. Nestled in a quiet neighborhood yet close to all amenities, this is the perfect place for a new family to call home. (id:53341)
220 River Road
Arnprior, Ontario
Stunning waterfall right outside your door. Fall asleep to the sound of rapids. This secluded property has almost 9 acres, less than 5 minutes to Arnprior and less than 35 min to Kanata. This is a custom built executive home that truly needs to be seen to be appreciated. The oversized windows throughout the home really bring the outdoors into the home, flooding it with so much natural light. Main floor Primary bedroom suite offers large ensuite and walk in closets. Two more bedrooms in the lower level with a shared full bath, offers tons of privacy. Tons of room for multiple office spaces/hobby areas. There is also a large pool table in lower level with its own wet bar. Do not miss out, come check out this one of a kind property today! (id:53341)
3214 Starboard Street
Ottawa, Ontario
Minto Magnolia model exudes modern elegance and comfort. This stunning 4 bed, 3.5 bath abode boasts luxurious features throughout. Step into the heart of the home, where sleek countertops adorn the kitchen, complemented by stylish backsplash. Hardwood flooring graces the kitchen, den, dining room, and great room, creating a seamless flow between spaces. Ascend the staircase with its designer upgraded oak railing to discover 4 spacious bedrooms including the Primary with full ensuite bath and walk-in closet. 2 of 3 secondary bedrooms also with walk-in closets and one has ensuite bath. Take advantage of Mahogany's existing features, like the abundance of green space, the interwoven pathways, the existing parks, and the Mahogany Pond. In Mahogany, you're also steps away from charming Manotick Village, where you're treated to quaint shops, delicious dining options, scenic views, and family-friendly streetscapes. March 19th 2026 occupancy! (id:53341)


