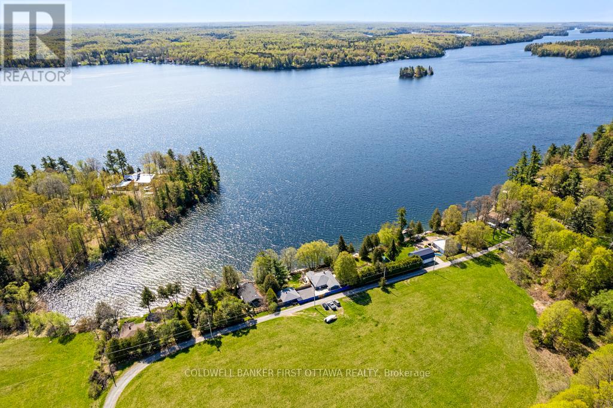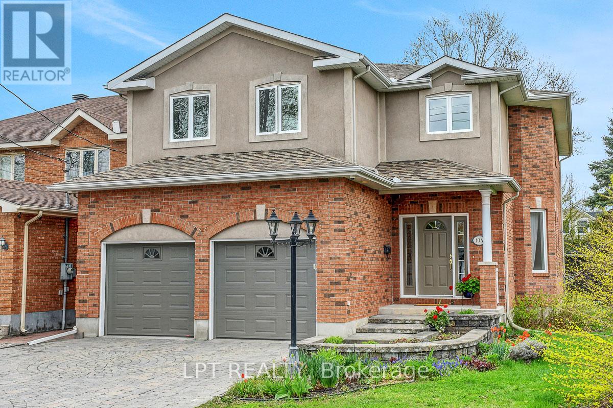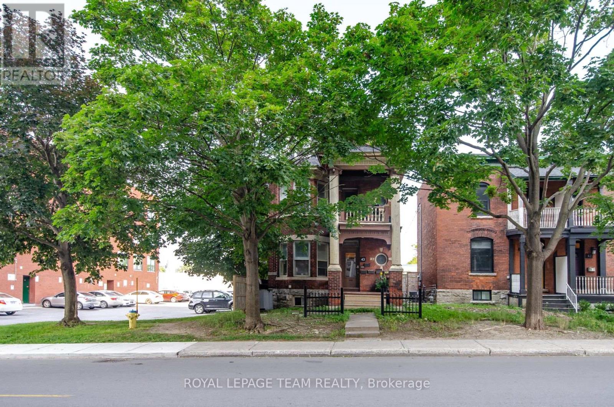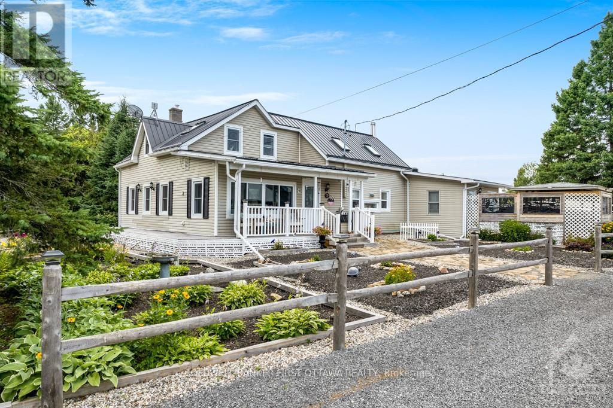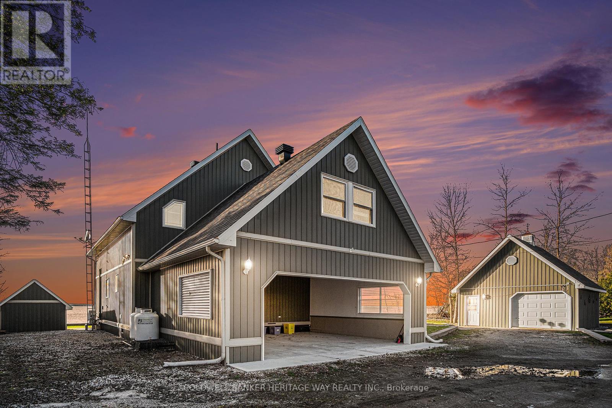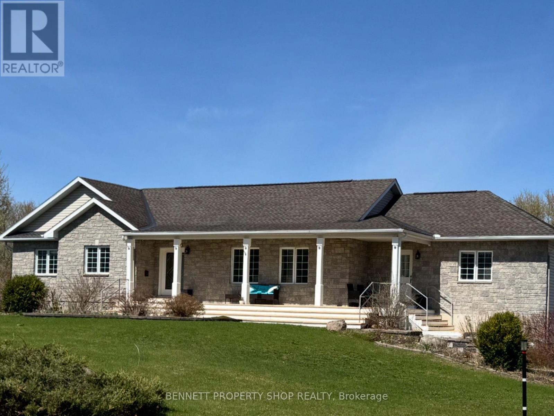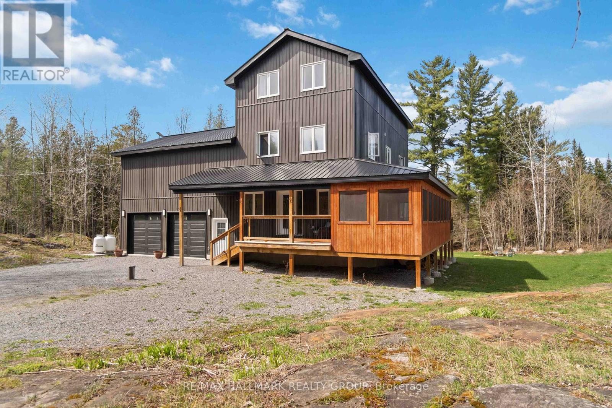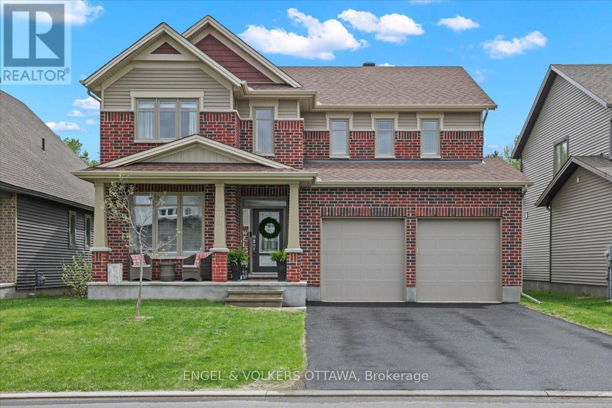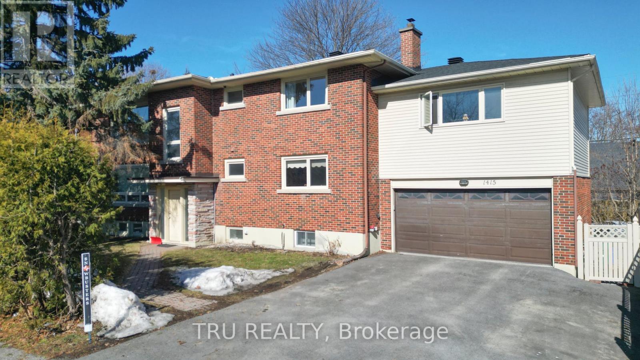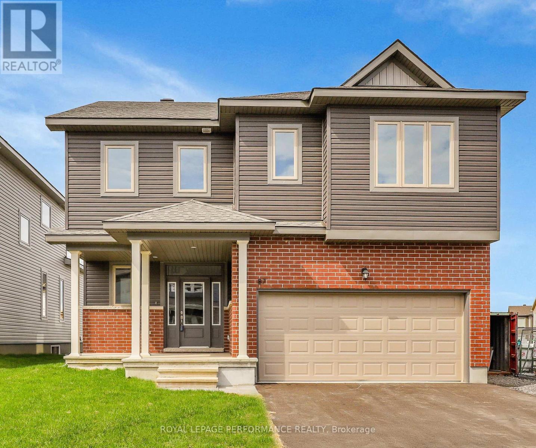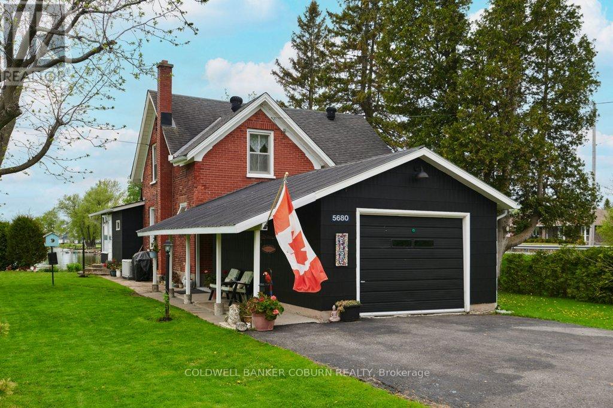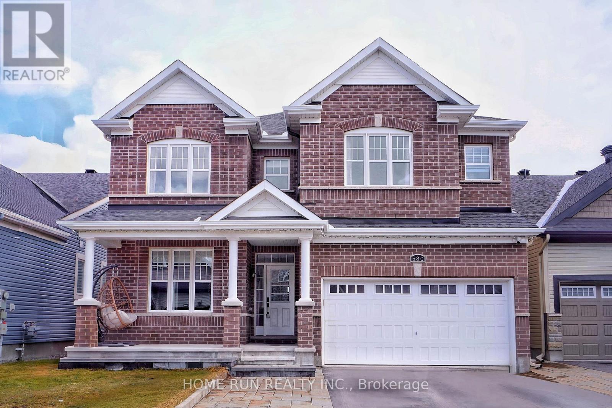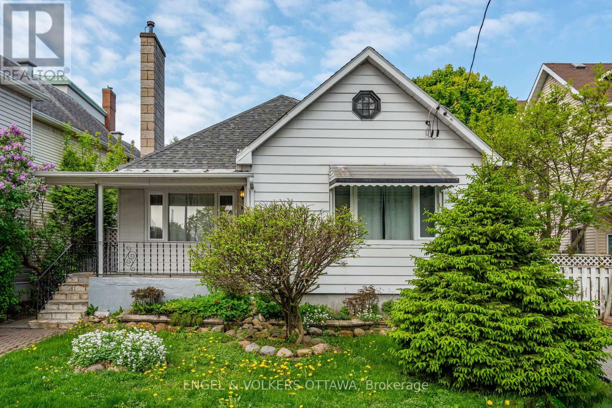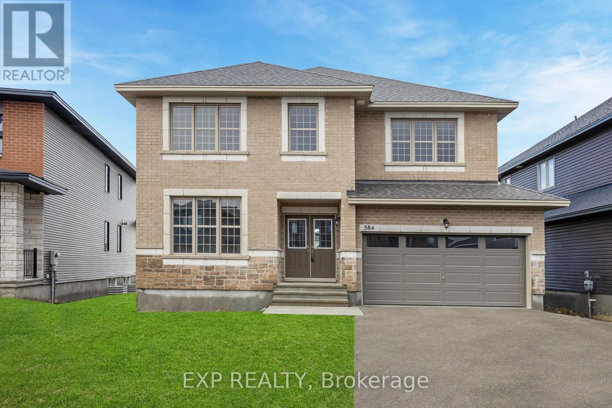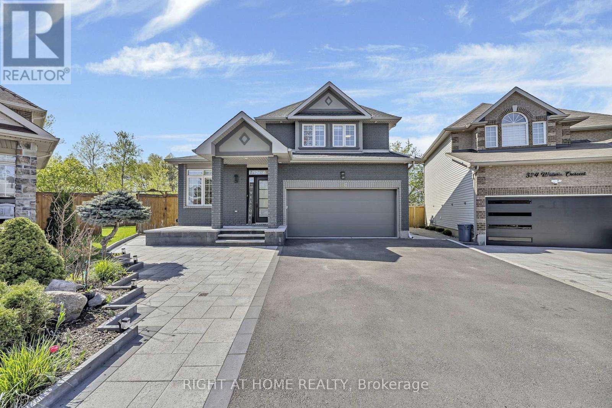889 Jones Point Road
Tay Valley, Ontario
Home on Big Rideau Lake, with the most amazing lake views. Great family home on the lake or, your wonderful vacation retreat for any time of the year. Light bright bungalow offers expansive spaces inside and out for easy living - plus, the all fenced yard is perfect for pets and young children. Upgraded and freshly painted in 2024, the three bedroom, 1.5 bathroom home has large welcoming foyer with big closet. Livingroom stone fireplace includes energy-efficient pellet stove insert with new 2025 blower fan. Wide patio doors open to huge extensive deck that keeps you connected to the outdoors, facing southeast over the lake. Extra-large dining area open to living room and is adjacent to contemporary kitchen with ledger stone backsplash and lovely birch cabinetry. Relaxing den offers you extra flex space. Den also opens to sitting nook with more patio doors to the deck. Main floor powder room and laundry station. Comfortable primary bedroom with attractive tongue & groove pine ceiling. Two more good-sized bedrooms. The 4-pc bathroom upgraded 2023 with shiplap wall and rain head shower-tub. Home has heat pump for heating and, cooling with 2020 mini-split wall unit. Updated vinyl windows and sliding doors are 3 to 6 yrs old. Roof shingles new 2020. Hook up in place for a generator. Detached single car garage has hydro. Guest Bunkie completely insulated and has patio doors to its own wrap-about 2022 covered deck. For toys and tools, you have garden shed, storage shed plus small coverall. Gentle, slightly sloping, access to the 128 ft waterfront with boat lift and a dock that's 6' deep at end. Shoreline clear for swimming and is shallow for young children. Big Rideau Lake is the largest and deepest lake in the Rideau Canal System with great boating plus fishing for Lake Trout, Largemouth & Smallmouth Bass and Northern Pike. Bell hi-speed and satellite available. Cell service. Private road fee for maintenance and snow plowing is approx $400/year. Just 15 mins to Perth. (id:53341)
528 Lower Byron Avenue
Ottawa, Ontario
Welcome to this beautifully restored three-story detached home, ideally located in the heart of Westboro Village. Nestled on a quiet dead-end street, this charming residence offers the perfect blend of modern upgrades and classic character, placing you just steps away from all that this vibrant neighborhood has to offer.The main level has been thoughtfully expanded by an impressive 850 square feet, creating an inviting open-concept living and dining area filled with natural light from the skylights above. Large patio doors lead you out to your private backyard oasis, perfect for outdoor entertaining or enjoying peaceful moments in nature. The kitchen boasts ample counter space, ideal for casual meals or gatherings, while providing a seamless view of the living and dining areas.The formal family room is spacious and versatile, designed for hosting gatherings or simply relaxing with loved ones. This well-crafted space ensures that both formal and informal gatherings can be enjoyed in comfort and style.As you ascend to the second floor, you will find three generously sized bedrooms. The primary bedroom features a sunlit enclave with a dedicated entry and a brand-new ensuite bathroom providing a luxurious retreat that enhances your living experience. Additionally, the well-appointed upper level includes a massive playroom or potential fourth bedroom, complete with oversized windows that fill the space with brightness and warmth perfect for kids, guests, or a home office. This striking home not only offers a serene setting but also the convenience of being close to local shops, cafes, and parks, easy access to river, bike paths, boutique shops, and a variety of acclaimed restaurants that make Westboro Village so desirable.making it an ideal spot for families and professionals alike. Dont miss the opportunity to call this charming property your own schedule your private tour today and discover all the delightful features this Westboro gem has to offer! 48Hrs Irrevocable. (id:53341)
1894 Springridge Drive
Ottawa, Ontario
Welcome to one of Orleans' finest residences, a distinguished detached single-family home that exemplifies elegance and thoughtful design. This exceptional property boasts an insulated triple garage, four spacious bedrooms, and three well-appointed bathrooms. As you arrive, an interlocked walkway leads you to the inviting covered porch, setting the stage for the sophistication that awaits inside. Upon entry, you'll be greeted by rich oak hardwood flooring and soaring vaulted ceilings that create an airy and refined ambiance. The main floor offers a seamless blend of comfort and style, featuring expansive windows that bathe the home in natural light. The formal living and dining rooms provide ideal spaces for entertaining, while a private den offers a quiet retreat. The beautifully renovated chef's kitchen is a culinary masterpiece, showcasing granite countertops, ample maple cabinetry, and an open-concept layout that flows effortlessly into the spacious family room, complete with a classy stone gas fireplace. A powder room and convenient laundry room complete this level. Upstairs, you'll find four generously sized bedrooms, including a serene primary suite, with a Juliette balcony and delightful five-piece ensuite. A well-appointed full bathroom serves the remaining bedrooms. The unfinished basement, featuring a rough-in for future development, offers endless possibilities to customize the space to your liking. Step outside to your private backyard oasis, where a heated inground saltwater pool and charming gazebo, complimented with a natural gas hookup, create the perfect setting for relaxation and entertaining. This remarkable home offers a rare blend of elegance, comfort, and outdoor enjoyment, making it an exceptional opportunity in a sought-after neighborhood. (id:53341)
10a Ashburn Drive
Ottawa, Ontario
Step into this immaculate 5-bedroom, 2.5-bath two-storey home, exceptionally well cared for and maintained. Freshly painted and filled with natural light, this home offers a warm and inviting atmosphere from the moment you walk in. With over 3,000 square feet of beautiful living space, including a finished basement, there's plenty of room for the whole family to enjoy. A spacious kitchen is perfect for family meals and entertaining, complemented by beautiful hardwood floors throughout. Thoughtfully designed with modern conveniences desired in a family home with main floor family room, a practical mud entrance, and lots of storage to keep everything organized. The finished basement (redone in 2025) adds extra living space, ideal for a rec room, home office, or play area. The primary bedroom features a walk-in closet and private ensuite 4-piece bath. Outside, you'll find beautifully landscaped, low-maintenance spring gardens, mature landscaping, and an interlock brick patio perfect for outdoor gatherings. A double car garage completes this well-rounded family home. Lovingly maintained and move-in ready, this light-filled gem is located in a desirable neighbourhood you'll be proud to call home. New garage doors, tracks and motors (2024). Roof (2019). Possession flexible. 24 hours irrevocable on all offers (id:53341)
43 Bayswater Avenue
Ottawa, Ontario
This 5 unit property is ideally situated in trendy Hintonburg. Steps to transit, shopping, coffee shops and everything Wellington and Preston have to offer. Brick building featuring 3 x 1 bedrooms, 1 x 2 bedrooms and 1 bachelor unit. Cosmetic interior work done on some units upon turnover. Roof replaced in 2009. Gas fired boiler 2014. Parking up to 4 cars. Great upside potential for rents on tenant turnover. Gross Income: $62,988.00, Total Expenses: $24,653.61 Net Operating Income: $41,334.39 (id:53341)
2344 Mclachlin Road
Beckwith, Ontario
Immaculate 85 acre, hobby or horse farm, on quiet township road with non-thru traffic. Treed lane leads to landscaped yards around beautifully upgraded century home with detached double garage and outbuildings. Big 6-stall barn with 11' ceilings. Workshop-barn polished concrete floor, 100 amps and propane 2023 furnace. Plus, studio-barn. Gracious 3 bedroom, 2.5 bath home has foyer of porcelain floor. Open living-dining with charming exposed logs. Custom granite kitchen of breakfast bar, porcelain floor and Jotul woodstove set against marble wall. Family room slate floor, dinette and pastoral views. Main floor primary suite bay window, double closet and porcelain floors extending into luxury 4-pc ensuite. Laundry room porcelain floor. And, powder room. Upstairs is loft plus 2 bedrooms & 3-pc bathroom. Hot tub on deck. Enclosed 3-season gazebo is completely finished. Two, 2 acre approved severances at front of property, available for sale separately. 10 mins Carleton Place or Smiths Falls., Flooring: Softwood, Flooring: Hardwood (id:53341)
91 Hackamore Crescent
Ottawa, Ontario
Welcome to 91 Hackamore! Situated in Fox Run, this master-planned community offers privacy away from the hustle and bustle, while simultaneously offering access to schools, shops and Meynell Park. This BRAND-NEW, NEVER-BEEN-LIVED-IN home is the builder's LARGEST MODEL the Series 3 Plan 3. Upon stepping inside, ample size at 4,000+ sq. ft. and premium features, including hardwood floors, 9' smooth ceilings, pot lights and quartz countertops, are immediately noticeable. Further, $80,000 WORTH OF UPGRADES shine - the premium 42' lot with NO REAR NEIGHBOURS, 9' ceilings on the upper level, spa ensuite and more. The main floor features a den, perfect for a home office, a great room with a gas fireplace, fit for entertaining, and a spacious dining area. The eat-in kitchen, w/ island and pantry, powder room and mudroom w/ access to double-car garage complete this level. The upper level hosts the primary w/ WIC and 5 - PIECE ensuite. Large LOFT w/ VAULTED CEILING, three additional bedrooms, two full baths and laundry room. The lower level offers a finished rec room and full bath. Get in touch with me today to make this home yours! (id:53341)
510 Hillview A Road
Drummond/north Elmsley, Ontario
Welcome to your dream waterfront property on the fabulous Mississippi Lake! Located minutes from Carleton Place and Perth, the south shore offers a gradual sandy bottom truly perfect for swimming with young children and crystal-clear waters ideal for lakeside fun for the whole family. This stunning, high quality built, meticulously maintained home offers an expansive open concept kitchen and living area as well as 3 bedrooms & 2 bathrooms. Relax & take in the incredible sunsets year round as you have beautiful floor to ceiling windows with upgraded window treatments and 17 ft ceilings that provide spectacular views. This custom built home boasts well-appointed kitchen with breakfast bar and dining area with beautiful Canadian maple hardwood that flows into the gorgeous great room featuring Napoleon propane stove and that carries you up to the mezzanine area. This area has a quaint sitting area for relaxing with a great book and enjoying spectacular panoramic views of the Mississippi! Life here moves at a relaxed pace; mornings might begin with coffee on the dock, watching herons glide over the misty surface. Afternoons could be spent boating, paddleboarding, or simply lounging as the water sparkles nearby. Evenings invite gathering outdoors: firepits flickering under the stars, family barbecues and the calming lullaby of water as the perfect backdrop to the end of the day. With plenty of parking in two car carport and 20 X 20 detached garage complete with 100 AMP service and insulated walls. Memories truly are made here; welcome home! (id:53341)
502 Strasbourg Street
Ottawa, Ontario
Welcome to 502 Strasbourg Street! This beautiful home offers 4+1 spacious bedrooms and 4.5 baths, perfect for families. The fully finished basement boasts a large recreation room, an additional bedroom, a full bath and tons of storage. Enjoy an open-concept, eat in kitchen with tons of cabinet and counter top space, a gas range and walk-in pantry, along with a large family room featuring a fireplace. The main level also includes a formal living and dining room, a den, and a convenient powder room. With stunning hardwood floors and 9-foot ceilings, this home combines elegance and comfort. Located near parks, transit, shopping, and schools, it's the ideal place to call home. Schedule your viewing today! ** This is a linked property.** (id:53341)
5705 Lombardy Drive
Ottawa, Ontario
WORKING FROM HOME? Wanting an easier life or the opportunity to have all your family in one home? Multigenerational Family Home Owners Dream. Perfect location in upscale community for home office, home daycare, in-law suite potential. 20' x 20' self contained office space w/separate entrance & 2pc bath. Spacious, bright & beautifully updated 3+2 Bdrm, 3 bath bungalow with full WALKOUT Bsmt on landscaped premium lot that backs onto greenspace. Designed for entertaining & exceptional family living, the main floor includes; upscale kitchen w/centre island, luxurious granite, wall of pantry cabinets that opens to sun filled eating area w/easy access to large rear deck, relaxing living room, 3 large bedrooms including master suite w/4pc ensuite & ample closet space. Amazing space on the lower level is the perfect blend of style & functionality; large laundry area w/cabinetry, two extra bedrooms, games room, contemporary 3pc bath, fabulous family room with stone fireplace, custom built in entertainment area, wall of windows & walk out to huge patio that hosts a great area for bbq, hot tub, large back yard that will fit an unground pool if that is what your family are looking for. All of this and you are 15-20 minutes from any Golf Course, major amenities, and major box stores. (id:53341)
114 Quillside Row
Ottawa, Ontario
Welcome to your future home! Nestled in a serene neighborhood, this Minto Mackenzie Model boasts 4 bedrooms and 3.5 bathrooms, offering ample space for comfortable living. Finished basement, complete with a versatile rec room and a meticulously crafted staircase. Upgrades throughout the house elevate its charm, including hardwood flooring on main level, elegant railings, and stylish kitchen and bathroom cabinetry. Imagine the joy of moving into this meticulously designed abode, where every detail has been carefully considered for your utmost convenience and pleasure. With its promise of luxury and functionality, this home eagerly awaits its new owners. Connect to modern, local living in Abbott's Run, a Minto community in Kanata-Stittsville. Plus, live alongside a future LRT stop as well as parks, schools, and major amenities on Hazeldean Road. Flooring: Hardwood, Carpet & Tile. August 21st 2025 occupancy. (id:53341)
23 Whooping Crane Ridge
Ottawa, Ontario
Stunning Urbandale single-family home in Riverside South! This 2022-built Kelowna model includes TONs of premium features throughout! The home is very energy-efficient & R-2000 certified by Natural Resources Canada: 3-layer windows above grade, better insulation & exterior insulation for basement, high-efficiency furnace/heat pump, copper pipes & more! Step into the large entry to find a first floor flex office/bedroom w/ FULL 3-pc bath on the main floor! Living & dining spaces are bright & airy thanks to super open-concept design & large over-depth windows throughout. The home is exquisitely finished w/ engineered HW floors, 12"x24" floor tile & modern trim; the 46" linear gas fireplace w/ stone tile to ceiling & beam mantle acts as a focal point. Enjoy the entertainer's kitchen, which is so beautifully-finished: quartz counters, two-tone cabinets w/ extended-height high gloss uppers, SS appliances, dark subway tile backsplash & valence lighting. The walk-in pantry adds tons of storage space. Upstairs, find 5 large bedrooms; the primary includes his & hers walk-in closets plus a spa-like 5-pc ensuite w/ frameless glass shower, soaking tub and separate water closet. There is another full bath & laundry room on the 2nd floor. The basement rec room is fully finished w/ HUGE egress windows for natural light; remaining areas have exterior drywall and can easily add 2 bedrooms + a 3-pc basement bath. Prime location in Riverside South, close to shopping & dining in Barrhaven and minutes away from the Trillium Line LRT. (id:53341)
628 Sugar Bush Road
Mississippi Mills, Ontario
CUSTOM 2021 BUILT HOME ON 5 ACRES JUST MINUTES FROM ALMONTE AND PAKENHAM. This 5-bedroom, 3.5-bath home blends thoughtful design with natural beauty across 3000+ sqft and a finished basement, set on 5+ private acres. A wide-open custom kitchen with endless QUARTZ counters and cabinets anchors the main floor, flowing into a dining/living space that leads to the SCREENED-IN CEDAR PORCH with pot lights; perfect for quiet nights listening to rain on the METAL ROOF. Throughout the home, you'll find: 7" ENGINEERED HARDWOOD, PORCELAIN TILE, and airy, light-filled spaces thanks to OVERSIZED WINDOWS! Second level hosts the MASSIVE PRIMARY SUITE featuring 5-piece ensuite and walk-in closet; down the hall, you'll find two bedrooms, full bathroom and convenient 2ND FLOOR LAUNDRY! Third level provides opportunity for a secluded guest "suite" with 2 generous sized bedrooms and full bathroom. Large, above grade windows make the basement family room feel like a main floor room! ATTACHED DOUBLE CAR GARAGE PLUS BONUS DETACHED GARAGE with its own electrical panel, ideal for hobbyists! Nearby trails wind through wildflower meadows and rugged terrain dotted with classic Pakenham rock formations, with wildlife often in view. A vibrant community with holiday parades, nearby nature spots, and a lifestyle you wont outgrow. Owned water treatment systems, hot water tank; propane tanks are rented for $135/yr. (id:53341)
202 Pioneer Road
Russell, Ontario
Welcome to 202 Pioneer Road, a beautifully upgraded 5-bedroom home on a premium 50 x 119 lot with no rear neighbours, backing onto a scenic paved fitness trail in one of Eastern Ontarios fastest-growing and most family-friendly communities. Just 25 minutes from Ottawa, Russell offers the perfect blend of small-town charm and city convenience, with excellent commuter access and all the essentials nearby. Families are drawn to its highly rated schools (English and French), walkable village core, expansive parks, and vibrant community spirit. Inside, this thoughtfully designed home offers hardwood throughout the upper levels, a hardwood staircase, a main floor office, formal dining room, a stunning custom sunroom built by the builder and open concept living space w gorgeous gas fireplace. The chefs kitchen boasts quartz countertops, an oversized island, upgraded lighting, and extended cabinetry to the ceiling. Upstairs are four spacious bedrooms including a bright primary w luxurious ensuite, large main bath w double vanity and separated toilet/shower area, plus convenient second-floor laundry. The finished lower level features a fifth bedroom, full bathroom, large rec area and loads of storage. Outside, enjoy a fully fenced backyard retreat w an above-ground pool, interlock patio, gazebo, fire pit, gas BBQ hookup, and GEMSTONE lighting. Russell is a prime community for those seeking proximity to the city but also a small community vibe but w loads of amenities. Russell is home to incredible recreation options like the Russell Sports Dome-a year-round indoor facility with turf fields, a walking track, and fitness space and the upcoming Recreation Complex, which will feature three NHL-sized ice rinks, a year-round aquatic centre, large community hall, and outdoor sports courts. Extensive upgrades, generous square footage, smart floorpan, unbeatable location, exceptional lot/outdoor space, and true community feel with all the amenities--this home truly checks every box. (id:53341)
1415 Larose Avenue
Ottawa, Ontario
Turnkey Triplex in Carlington A True Cash Cow!An exceptional investment opportunity in the thriving Carlington area! This fully occupied triplex generates a gross income of $72,192 with extraordinary, fully vetted tenants and is professionally managed for a hassle-free experience. With market rent potential exceeding $75,000, theres plenty of room for income growth.This property is in a prime location, close to the Civic Hospital and some of the best high schools in Ottawa. It is fully occupied with responsible tenants, offering a secure and stable income stream. The leasing structure is flexible, with the lower unit on a month-to-month lease starting June 1st, the mid-unit also on a month-to-month lease, and the upper unit on a brand-new lease.Financials are strong, ensuring positive cash flow from day one. The gross income is $72,192 (starting June 1st), while expenses include heat at $2,161, hydro at $2,054, water at $2,673, and insurance at $3,494. With low operating costs and rental upside, this property is a rock-solid addition to any portfolio.Whether you're an investor looking for strong cash flow, Move in-and-cover-your expenses, or someone seeking a well-maintained, easy-to-manage property, this triplex checks all the boxes.Contact us today to schedule a private showing! (id:53341)
87 Esban Drive
Ottawa, Ontario
Brand new, directly from the builder, the Palermo by eQ Homes! This new-build construction comes with a full Tarion Warranty. Offering 2510 sq/ft of thoughtfully designed living space on a 42-foot lot. Step inside and be greeted by the timeless beauty of hardwood flooring in the living and dining rooms, with a beautiful kitchen and ample main floor living space. The main floor features a large flex space for a home office and a dedicated dining space. Upstairs, discover your private oasis in the spacious primary bedroom with an ensuite and a walk-in closet, providing the ultimate retreat. Three additional bedrooms, upstairs laundry, and a full bathroom complete this level, ensuring ample space for the whole family. 48hr irrevocable on offers (id:53341)
5680 Cherry Street
South Dundas, Ontario
Built in 1880 this solid brick home has 3 bedrooms, 1-1/2 bathrooms. The original stone foundation appears to have been upgraded during the construction of the St. Lawrence Seaway in the 1950s. Sunroom has new panoramic Pella windows. Most ground floor rooms have amazing views looking upriver for several miles. During the day watch the boats go by and then in the evening the spectacular sunsets. Cozy natural gas fireplace in the living room. Entire home freshly painted. Large garage provides direct entry into the kitchen. Huge lot is an outdoor paradise of plum trees, apple trees & mature perennials and includes: a two level workshop/bunkie with hydro on cement pad with 50 amp hookup for large RV, two sheds and over 200 feet of waterfront. Kayak from your own backyard. Entertain on the deck or around the fire pit. Permanent generator will provide peace of mind. The St. Lawrence River, shopping, banks, restaurants, parks, swimming beach, boat launch & dock, medical & dental clinics, golf, curling, arena, library & Upper Canada Playhouse are all a short walk or bicycle ride away. Preliminary studies indicate the possibility of a second home on this property or a severance. Please take the virtual tour and check out the additional photos, aerial drone photos and complete floor plans. (id:53341)
580 Malahat Way
Ottawa, Ontario
Stunning Double Garage Single Detached in Kanata South: Blackstone Community. Nestled on a quiet street, blend of Luxury, Space, Modern and Convenience. 3,284 SQFT of above-grade living space, 4 Spacious Bedrooms (2 with Ensuites) + LOFT + Study Area + 4 Bathrooms + Fully Landscaped from Front/Backyard, over $150K in Upgrades. From the moment you arrived, the beautiful interlock stone driveway and welcoming covered porch instantly make you feel at home. Step inside to a bright, open-concept main level. The sun-filled foyer welcomes you into a graceful Living Room and formal Dining Room, perfect for gatherings. At the heart of this home is the Grand Family Room, where floor-to-ceiling window wall and a cozy fireplace is the perfect spot to relax. All Freshly Painted, with new light fixtures , pot lights and luxury custom blinds. Chefs Kitchen featuring an oversized Quartz Island, premium Built-in Appliances, extended cabinetry, full-sized Quartz Backsplash, Wine Fridge, and Breakfast Area. Upper level offers thoughtfully designed layout, starting with the luxurious Primary Suite: double walk-in closets and a spa-inspired Ensuite featuring a freestanding Soaking Tub, Glass Shower and Double Vanities. Loft / Recreation area is perfect for a Reading Nook or Gaming Space. Dedicated home office is positioned in front of a large window - ideal work from home setup. Second Ensuite bedroom ensures privacy and comfort. Two additional bedrooms share a Jack-and-Jill bath. Upper-level Laundry Room and Extra Main Bath complete this level. Perfect for Growing or Multi-Generational Families. Step outside to complete maintenance-free, Fully Interlocked and Fenced Oasis Backyard, with Large Gazebo provides the perfect setting for summer BBQs. Enjoy an active lifestyle with walking distance to Trails at Terry Fox Pond, Abbottsville Trail Parks, Tennis courts, and Soccer fields. Proximity to schools. Everyday conveniences: Walmart, Superstore, Metro, LCBO are only minutes away. (id:53341)
6 Cheltonia Way
Ottawa, Ontario
One-of-a-kind single-family home nestled on a tranquil street in the prestigious Kanata Lakes! 43' model situated on a premium reversed pie lot with 63' frontage! Built in 2001, this home boasts a classic and timeless design w/ 9' ceilings on the main floor. The home has been immaculately maintained by its original owners, extensively updated & boasts incredible functionality w/ 5 spacious beds, 4 baths, and 3,000+ sq. ft. across 3 levels. Step across the FULLY-landscaped front yard, w/ mature trees, to find a BEAUTIFUL open foyer facing the open staircase. The home includes a 3-section layout, w FRONT-facing living room, entry, plus a FULL two-car garage. All finishes at this level are exquisite, incl. 24" x 24" tile throughout the foyer, kitchen & breakfast, HW flooring throughout both 1st & 2nd floors, and a winding hardwood curved staircase that anchors the 1st-floor living spaces. Step behind the living to find a cozy rear-facing dining; an archway leads into the STUNNING chefs kitchen, w/ waterfall Calacatta counters & oversized porcelain tile. The chef's kitchen leads into a cozy breakfast & family room with DOUBLE vaulted ceilings and oversized windows overlooking the backyard. A cozy powder, laundry & light-filled office complete the main floor. Head upstairs to find four front/rear facing bedrooms - the primary occupies an entire front-to-rear section of the home, w/ oversized windows & a front-facing 4-pc luxury ensuite. Three remaining bedrooms possess great natural lighting & share a well-appointed main bath. Downstairs, the fully-finished basement adds a 5th bed, 4th bathroom & expansive rec room w/ wet bar, PLUS a well-fitted home theatre. The SUPER-deep backyard includes a deck & could easily fit a pool. Conveniently located near nature trails, top-rated schools, and a variety of amenities, this home combines elegance, comfort, and an UNBEATABLE location. Come see it today! (id:53341)
223 Conservancy Drive
Ottawa, Ontario
Live luxuriously in this beautifully upgraded 4-bedroom, 5-bathroom home, located in Caivan's sought-after Conservancy community. With over 3,400 sq ft of refined space, this home blends elegance, comfort, and functionality, perfect for modern family living. Enjoy soaring 9-foot ceilings, natural light, and an open-concept main floor featuring a gourmet kitchen with quartz counters, premium cabinetry, and a custom pantry. The living and dining areas flow effortlessly, ideal for entertaining. Upstairs, you'll find spacious bedrooms and a serene primary suite with a spa-like ensuite and ample storage. The standout third-floor loft offers added versatility with a private balcony great for a home office or relaxing escape. A fully finished basement with a full bathroom adds space for guests, a home gym, or media room. Situated on a premium lot with no front neighbors, this home also features a terrace and a double-car garage. Conveniently close to Costco, Walmart, top-rated schools, scenic trails, and parks everything you need is just minutes away. This is refined suburban living in one of Ottawa's most desirable neighborhoods. Make this stunning home yours! (id:53341)
53 Rosebery Avenue N
Ottawa, Ontario
There are houses in this world that are just SPECIAL! This is one of them! Approximately $286,000 worth of updates and upgrades both structurally and cosmetically to make this home the haven that it is. This treasure offers charm, character and convenience with a mix of modern finishes and caring restoration of original features. The beauty begins simply in location - this home is on a quiet, low-traffic street in the heart of The Glebe, just a block from Bank Street. It is situated right across from Central Park so greenery is your view! Step into the foyer and immediately feel at home when you see the loving updates that have been done throughout this home. The kitchen offers modern finishes with no detail missed - from the coffee centre to the lighted drawers, pantry pull outs, quartz countertops, porcelain tile backsplash and more. A spacious dining area compliments the kitchen. There is a large living room with hardwood flooring, an electric fireplace as well as a cozy nook perfect for a den or home office. The spacious primary bedroom overlooks the park and has a great closet system that will stay. So much natural light throughout the house too! The second bedroom is currently used as an office but could easily be transformed back to a bedroom.( The upper hallway can easily be returned to give added privacy to principal bedroom.)There is a full bathroom upstairs that offers warmth and charm with custom double vanity, soaker tub, large shower and great space. The lower level has a finished laundry room and 2 piece powder room. Great storage space remains and this clean, dry storage space can double as a gym as well. Every item in this home has been carefully thought out, professionally done and done well! (id:53341)
522 Cambridge Street S
Ottawa, Ontario
Introducing 522 Cambridge Street S - a prime development opportunity in the heart of the Glebe Annex! With over 6,500 sqft of land and R4UDzoning, this property offers immense potential for urban growth. Envision a low-rise apartment dwelling with potential for 9 or more units. Located amidst the vibrant neighbourhoods of Chinatown, Little Italy, Civic Hospital, and the Glebe, you're surrounded by Ottawa's best amenities- from restaurants and bars to parks and museums. Transit, LRT, Lebreton Flats, Carleton University, Dow's Lake, and the Rideau Canal Pathway are just minutes away. Seamless access to major roads and public transit ensures convenience at every turn. Don't miss this opportunity to make your mark in Ottawa's expanding landscape! (id:53341)
584 Paakanaak Avenue
Ottawa, Ontario
Welcome to 584 Paakanaak Avenue, a custom-upgraded home on a spacious 50' lot in the heart of Findlay Creek. This impressive property features a grand foyer that leads to a large private office or flex space, a formal dining room, and an open and closed-concept kitchen and living area with soaring two-story ceilings and expansive windows that flood the space with natural light and overlook the expansive yard.The chefs kitchen is equipped with premium cabinetry, brand new SS appliances, quartz countertops, custom backsplash, and a generous sized breakfast area. A double-sided fireplace connects the kitchen to the great room. Rich hardwood flooring, modern tile, designer lighting, and fixtures are found throughout the home.Upstairs, the primary suite offers a spacious walk-in closet and a 5-piece ensuite with a glass standing shower and a tiled soaker tub. Three additional bedrooms include a Jack and Jill bathroom between two rooms, while the fourth bedroom features its own private 3-piece ensuite ideal for guests or older children.This home is situated close to top-rated schools, parks, walking trails, and shopping. A standout property in a sought-after neighbourhood. (id:53341)
326 Wisteria Crescent
Ottawa, Ontario
Discover your dream home in this luxurious recently updated 2-story, 6-bedroom, 4-bathroom gem, complete with a 2-car garage and a spacious pie-shaped lot perfect for outdoor enjoyment. This home has been meticulously upgraded from top to bottom, offering modern luxury and unbeatable value!Recent Upgrades (2022): Exterior: New interlock front walkway, charming new porch, sleek new garage door, freshly paved driveway, durable new roof with underlayment, and a professionally painted exterior. Interior: Full renovation with wide plank engineered hardwood throughout (no carpet!), elegant hardwood stairs with new banister and spindles, fresh paint in every room, a show-stopping kitchen featuring new cabinets, a large island, sparkling quartz countertops, new hardware, pot lights and Stainless Steel appliances! All-new modern bathrooms throughout the house, with stylish fixtures and finishes are sure to impress. Comfort: New furnace and AC installed in 2019 for year-round efficiency. Bonus Feature: A fully separate 2-bedroom, 1-bathroom basement apartment (vacant) with its own private entrance perfect for rental income, extended family, or guests! Owner was renting at $2000/ month. This move-in-ready home combines modern design with practical living spaces, all on a generous lot with tons of room. Don't miss out on this rare opportunity to own a turnkey property with endless upgrades and income potential! Make sure to check out the 3D walk through of the Home and Apartment and when you're ready to see this home book your showing to experience it in person! Seize this opportunity this modern beauty wont last! (id:53341)

