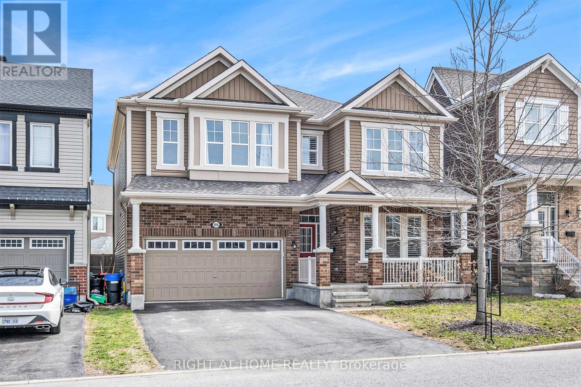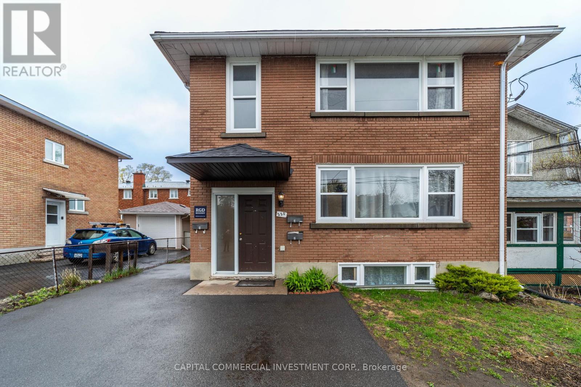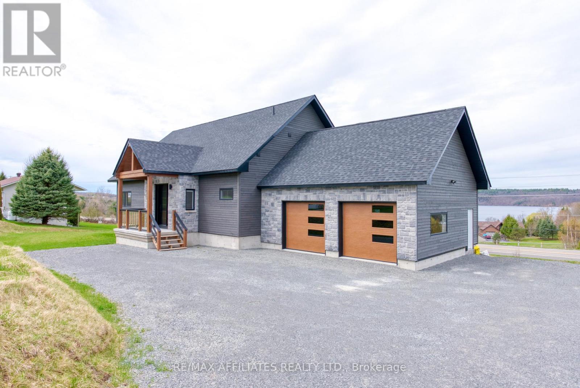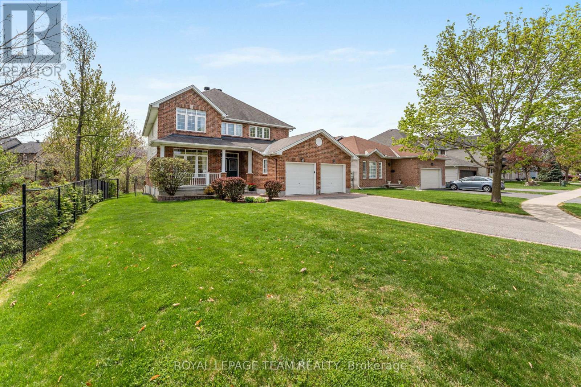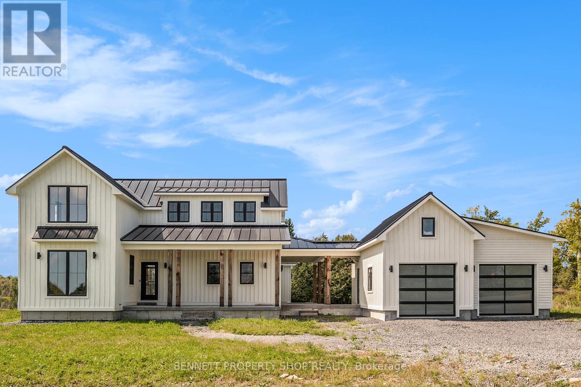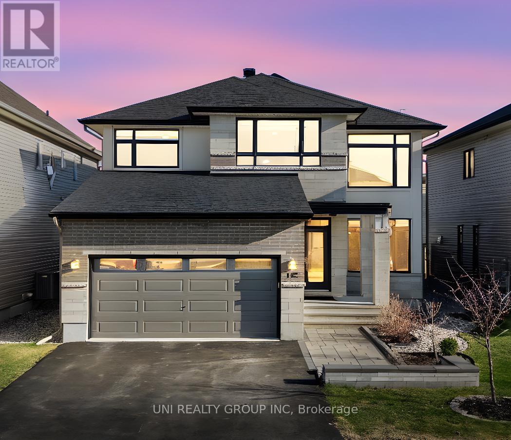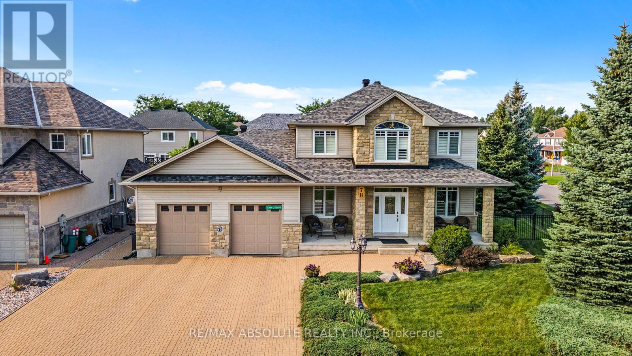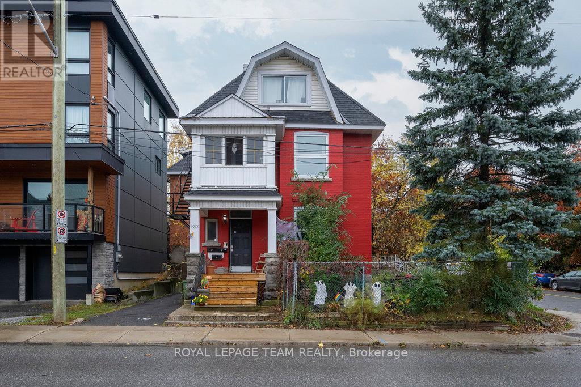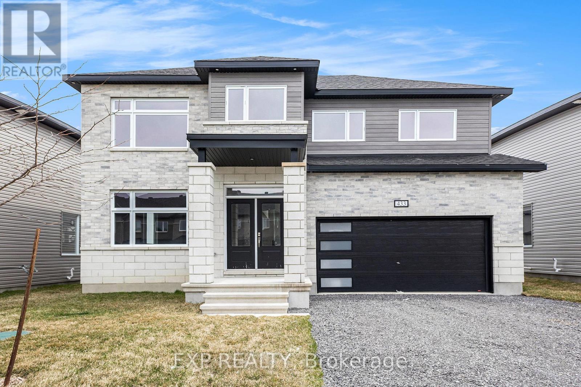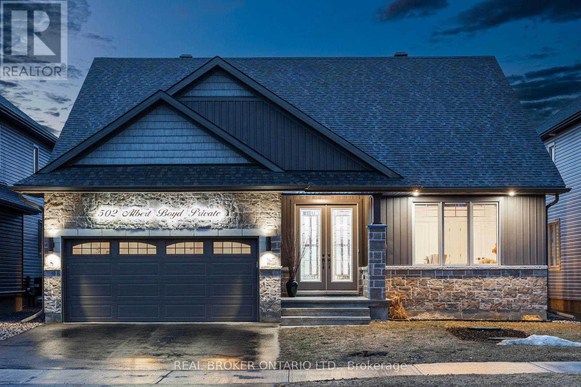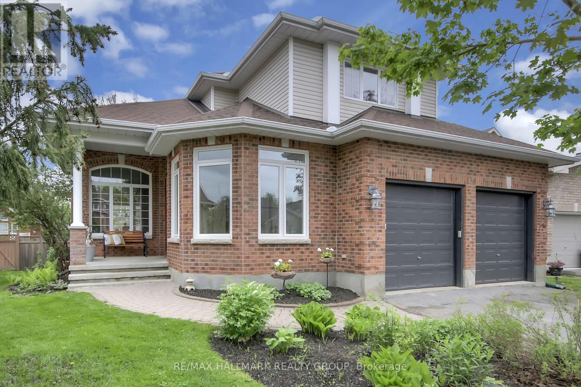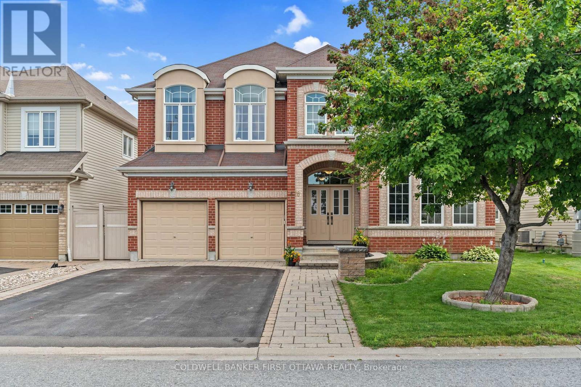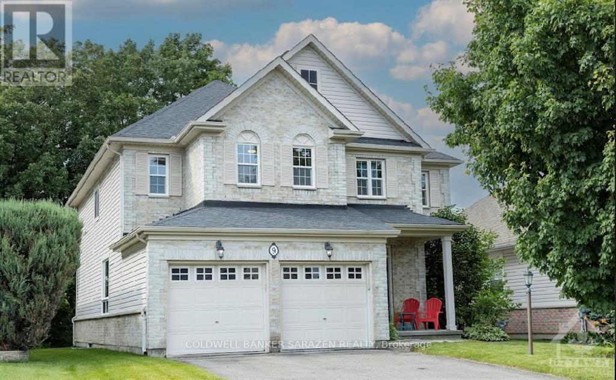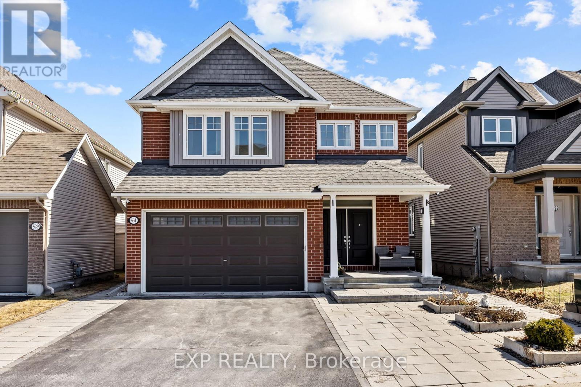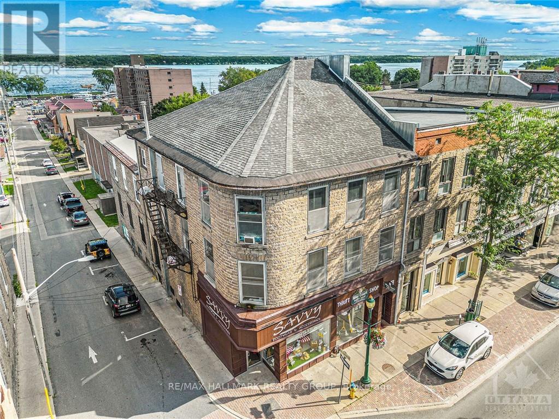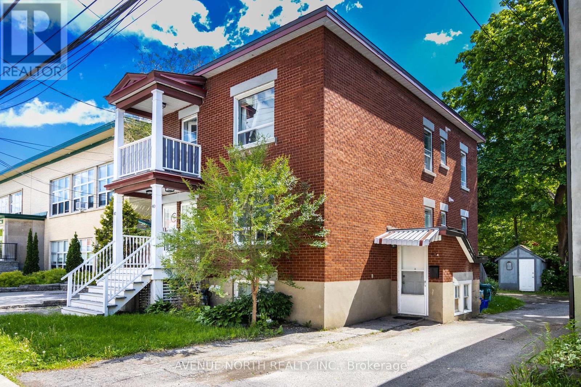186 Lamprey Street
Ottawa, Ontario
Gorgeous 4-Bedroom Home on Quiet Street in Half Moon Bay! Welcome to this stunning single-family home located on one of the most desirable and quiet streets in Half Moon Bay, just steps to Lamprey Park and close to transit, amenities, shopping, top-rated schools, and the Minto Recreation Complex. Step into the bright tile-floored foyer that opens into a private den - perfect for a home office. The main floor features rich hardwood throughout, with a formal dining room that seamlessly connects to a cozy living room, complete with a gas fireplace and beautiful coffered ceilings. The kitchen is a chefs dream, featuring stone countertops, a large island with breakfast bar, pot lights, built-in pantry, California shutters, and stainless steel appliances. Upstairs, you'll find four generously sized bedrooms, with hardwood flooring. The spacious primary suite boasts a luxurious 4-piece ensuite with a soaker tub, glass shower, and a massive dressing room. The second floor also includes a convenient laundry room, a full bathroom, a large linen closet, and a cozy computer nook with a built-in desk. The fenced backyard offers great outdoor space, while the unfinished basement - with rough-in for a bathroom awaits your personal touch. Additional features include a Nest thermostat and built-in basement wood shelving. Nothing to do but move in and enjoy! (id:53341)
220 Compton Avenue
Ottawa, Ontario
Well-located, high income triplex investment available in Westboro near Woodroffe and Richmond! Easy to rent with well laid out units featuring in-unit laundry, tons of natural light and a high bedroom count (2 x 3 bdrm, 1 x 2 bdrm) in a mature, family friendly neighbourhood. Offering a blend of convenience and comfort for tenants with excellent access to many amenities including Phase 2 LRT, Carlingwood Shopping Centre (approx. 100 retailers), and the Ottawa River / Trans Canada Trail. Woodroffe Avenue Public School and Our Lady of Fatima School within a few minutes walk. 4 minutes drive from Highway 417 providing quick access to all parts of the city. Roof replaced in 2019 ensuring long-lasting durability. Windows and driveway recently replaced. Don't miss this opportunity to secure a well-located triplex in one of Ottawa's most sought-after neighborhoods! (id:53341)
2021 Des Pins Street
The Nation, Ontario
Beautiful newly renovated brick bungalow on just under 6 acres of land with attached garage and large 4 car detached garage. This property offers an above ground pool, hot tub and gazebo on a large back deck. Barn at the back of the property with lots of room for a hobby or storage. New appliances, main floor completely renovated. Large U shaped driveway with lots of space for parking. Very quiet and private location. Fully finished and newly renovated basement with large bedroom, full bathroom, office, large rec room and lost of storage. (id:53341)
48 Trotters Lane
Rideau Lakes, Ontario
This stunning custom-built home in Westport, completed in 2022, is designed with a focus on high-quality materials and thoughtful design elements, offering a sophisticated lakeside living experience. Spanning 3,460 square feet, the property features impressive high ceilings, with heights ranging from 10'6" in the bedrooms to a striking 17' cathedral peak in the living area, enhancing the sense of space and light. The exterior showcases durable Maibec siding, while the interior boasts sleek 3/4 white oak engineered hardwood flooring throughout the main floor and basement, creating a warm atmosphere. The main floor includes solid 8' one-panel shaker doors, and the basement features standard 80" doors with 9' and 8' ceilings. Access to the main floor deck is facilitated by an 8' front door and an 8'x8' patio slider, while the basement offers an additional 8' patio slider leading to a walk-out deck. The gourmet kitchen is equipped with quartz countertops and a stylish herringbone backsplash, making it ideal for culinary enthusiasts. The master suite is particularly spacious, featuring a 7' x 12' walk-in closet and a luxurious en-suite bathroom with a walk-in shower. Additional highlights of the property include soffit lighting, a finished and insulated garage with loft space for added functionality and storage, and a total of three on the main floor and extra rooms in the basement for an office and workout room. The accommodations consist of two full baths and one powder room on the main floor, along with a full bath in the basement. Outside, the expansive deck provides breathtaking views of Upper Rideau Lake, perfect for enjoying serene mornings or sunset gatherings. Conveniently located just outside town, this home offers a blend of peaceful privacy and easy access to local culture and dining. (id:53341)
171 Springfield Road
Ottawa, Ontario
Impeccably renovated 4 bedroom, the ideal family home, in Ottawa's finest neighbourhood, retains the charm and character of the original century home while seamlessly blending with high quality addition and renovations throughout. It is situated in a park like setting amongst mature trees and enjoys a large private rear yard oasis, ideal for the growing family, entertaining or relaxing on those beautiful summer days. The bright open concept main floor features a beautiful new elegant and functional kitchen complete with quartz water fall counters, classic white cabinetry and high end stainless steel appliances. Large principal rooms include, living room with custom built in shelving, dining room, the fabulous family room addition with gas fireplace and views of the beautiful rear yard, and a versatile bonus room to be used as a large den or office and as well, the beautiful new main floor bathroom. The second level features a spectacular spacious four piece bathroom, 4 large bedrooms, two of which have walk-in closets. Hardwood floors run throughout the home on both floors. Modern windows throughout. The roof is 3 years old. Plumbing and wiring are modern. The hot water heating system has been renovated to a state of the art three zone, gas hot water heating system. Air conditioning on both floors via heat pump units. The laundry room in the lower level features like new washer and dryer. The lower level is spotless and provides tremendous storage. Walking distance to excellent schools including Ashbury College and Elmwood School. Surrounded by parks, endless walking and bike trails. Steps to all amenities, shopping dining, minutes to downtown and public transit. Parking for two cars. (id:53341)
65 Black Tern Crescent
Ottawa, Ontario
Welcome to 65 Black Tern Cres - a beautifully maintained, family-sized home in the heart of Bridlewood that truly checks all the boxes. With over 3,000 sq.ft above grade, 4 bedrooms, 3.5 bathrooms, and a functional, family-friendly layout, this home offers exceptional living space both inside and out. Tucked away on a quiet crescent, this property backs onto nature with no rear neighbors, offering direct access to the Trans Canada Trail -perfect for biking, dog walks, or peaceful evening strolls. With Brian Parsons Park right next door, it's a dream location for growing families and outdoor lovers alike. Curb appeal shines with interlock walkways, mature trees, and a beautifully landscaped front yard featuring a lovely mix of shrubs and perennials. The welcoming front porch is the perfect place to unwind, chat with neighbors, or keep an eye on the kids at the park right next door. A front-yard irrigation system keeps the gardens looking their best. Step inside to a bright, elegant foyer and warm hardwood floors throughout the main level. The living and dining rooms offer great entertaining space, while the main-floor den makes an ideal home office or study. You'll also love the convenience of main floor laundry. At the back of the home, the spacious kitchen and family room are perfect for everyday living, featuring granite counters, a center island, and cozy gas fireplace. Entertain or BBQ with ease by stepping out to your multi-level deck with pergola. A handy shed and hot tub (included as-is) add extra value. Upstairs, the generous primary suite features a huge walk-in closet and a pleasant & spacious ensuite. Three additional bedrooms and a full bath complete the second level. The finished basement offers a large rec room, 3-piece bath, workshop, and tons of storage. All this is just minutes to top-rated schools, parks, shopping, restaurants, and transit! Come see this fantastic home in a truly unbeatable location! Open House: Thursday, May 15, 5-7 PM. (id:53341)
3978 Squire Road
South Glengarry, Ontario
This custom-built 4500sqft+ Modern Farmhouse offers an impressive 1.5-storey design with 4Bed/4 Full Baths. Carefully curated to elevate the home's elegance, features include European White Oak floors, marble countertops and high-end appliances. The open main floor plan showcases 10'+ ceilings, gas fireplace, dining area, pantry, library/office and a gourmet kitchen with oversized island and marble counters. Also found on the main floor is an exquisite primary bedroom with 5-piece ensuite, and large walk-in closet. On the upper level, discover 2 additional bedrooms/full bathroom and a generously sized sitting area. The 9+ lower level offers just under 1,500sqft of finished space including, an additional bedroom, 3-piece bathroom & rough-in for future kitchen/bar. Additional features include heritage metal roof, oversized finished 2-car garage with dedicated electrical panel, gas heater & floor drain. Generac, Starlink Internet & RING Home Security Cameras also installed (id:53341)
172 Cambie Road
Ottawa, Ontario
[Open House: May 24th, Saturday 2-4pm | May 25th, Sunday 2-4pm] Stunning 2017-built Urbandale "Solana" model single-family home in Riverside South! Offering approximately 3700 sqft of thoughtfully designed living space, 2926 sqf above ground, this 5 bedroom + den + 4 bathroom + builder finished basement home features numerous builder upgrades and high-end finishes. This immaculate home includes tons of premium features throughout! The main floor boasts 9-ft ceilings, hardwood flooring, a spacious foyer, and a striking spiral staircase. The open-concept kitchen is a chefs dream with quartz countertops, stainless steel appliances, a large island, and ample dining space overlooking the south-facing backyard. Adjacent is a generous family room with a gas fireplace, plus formal living and dining areas, a den/office (potential 6th bedroom), a powder room, and a mud/laundry room. Upstairs, the primary suite impresses with 10-ft ceilings, a huge walk-in closet, and a luxurious 5-piece ensuite with double sinks. Four additional well-sized bedrooms and a full bathroom complete the second level. The finished basement is fully finished w/ HUGE egress windows for natural light. It includes a spacious rec room and a full bath. Outdoors, enjoy professionally landscaped front and back yards, a shed, fence, and over $50,000 in upgrades. Some windows were replaced in 2024 (approx. $18,000). The home is very energy-efficient & R-2000 certified by Natural Resources Canada: 3-layer windows above grade, better insulation & exterior insulation for basement, high-efficiency furnace/heat pump, copper pipes, 19' wide garage & more! Close to shopping & dining in Barrhaven and minutes away from the Trillium Line LRT. Some of the pictures are virtually staged. A 24-hour irrevocable is required on all offers. (id:53341)
409 Balmoral Drive
Beckwith, Ontario
This stunning custom-built home combines luxury, functionality, and comfort designed with both everyday living and entertaining in mind. The gourmet kitchen is the heart of the home, perfectly laid out for family meals or hosting guests. Whether you're serving up a quick breakfast at the granite island or enjoying drinks with friends on a Friday night, this space effortlessly adapts to your lifestyle. With built-in speakers, a bar fridge, and direct access to your multi-tiered deck, the flow to outdoor living is seamless ideal for BBQs overlooking the pool.Upstairs, the primary suite is a true retreat, offering dual walk-in closets and a spa-inspired ensuite, your own private sanctuary. The second-floor media/family room is fully equipped for movie nights or game days, complete with tiered seating, custom built-ins, and plug-and-play wiring for a fully immersive experience. Set on a beautifully treed lot, this home offers exceptional privacy, a manicured yard, stamped concrete, interlock walkways, and a spacious 3-car garage with plenty of room for vehicles and recreational gear. Located just minutes from Carleton Place, you'll enjoy the charm and convenience of a thriving community with shops, restaurants, and endless recreational opportunities right at your fingertips.This is more than a home, its a lifestyle. And while words can paint a picture, it truly must be seen to be fully appreciated. (id:53341)
78 Cinnabar Way
Ottawa, Ontario
This custom 2-storey executive home, built by Garand, is located in the highly desirable Granite Ridge neighbourhood. Offering a flexible layout, ideal for large or multi-generational families.The Mflr features a primary bedroom w/spacious ensuite & large walk-in closet. There are 3+2 bedrooms & 4 bathrooms. Main floor den w/ built-in cabinetry. The formal entertainment size dining room can accommodate large family gatherings. Beautiful eat-in kitchen boasts an abundance of Hickory cabinets w/pull-out features, high-end appliances, and a large island w/bar seating for 6. The kitchen flows into the expansive family rm, complete with a gas fireplace surrounded by stone, built-in cabinets & large windows w/california shutters. Stained glass transoms on doorways on Mlfr. Energy Efficient LED lighting. 2-piece bathroom is located in the hall & the mudroom/laundry area provides direct access to the insulated oversized (24x20)double garage. Hardwood stairs lead to the 2nd level, where you'll find a bonus/great room ideal for entertaining, watching TV, or playing pool. 2 large bedrooms, each with walk-in closets, are also on this level, along with a 4-piece bathroom.The LLevel offers additional versatile living space w/ 9foot ceilings, 2 large bedrooms each w/walk-in closets, large windows & engineered hardwood flrs. One room features a gas fireplace, making it a great option for a rec room. A gym room, 3-piece bath & huge workshop area complete this level. This unfinshed space is perfect for a woodworker, storage or converting into a secondary dwelling. Direct Basement access from Garage. Set on a large corner lot on a quiet street, this home features a private, fully fenced backyard w/a stone & interlock patio, large shed & an interlock laneway that can park 6 cars.Garage is prepped for EV charger & heater.Walking distance to all schools, the Trans Canada Trail, sports complex, shops, & transit.Well-maintained & in move-in condition, this home is a must-see. (id:53341)
1028 Gladstone Avenue
Ottawa, Ontario
Don't miss out on this fantastic opportunity! Explore this very large recently renovated, ready-to-go brick Triplex in vibrant Hintonburg. Comprised of 2 extremely spacious VACANT 3-bedroom units ($2,500 & $2400 conservative projected rents) & 1 convenient tenanted 1-bedroom unit(currently rented to great tenant at $1,100). Situated on a prime lot with exceptional long term development potential. This versatile Triplex offers multiple options for savvy investors. You can choose to live in one of the units & rent out the others, creating an ideal living & income arrangement. Alternatively, maintain it as a reliable long-term investment, securing your future retirement plan. **2025 ALL NEW: 2 kitchens, flooring, lighting, electrical throughout(documents available) plus, 4 separate, newly installed hydro meters so each unit plus common utilities can be separated and reduce expenses to the owner - significant savings! Excellent ROI - 5.2% cap rate(contact for full financials) with major items already taken care of and modernized. Located in one of the most sought-after areas in town, with easy access to the desirable Wellington shops & the Civic Hospital. Well maintained & cared for by the current owner. ~10 year old roof, 6 year old furnace. 1 parking space included. Don't let this opportunity slip away, call Patrick today for more! (id:53341)
1373 Normandy Crescent
Ottawa, Ontario
Step into this fully renovated bungalow which is situated on nearly half an acre in Ottawa sought after neighbourhood of Carleton Heights. This 3 bedroom and 3 bathroom home has every detail thoughtfully updated, offering a seamless move-in experience.The exterior boasts a stamped concrete driveway and steps, fresh soil and sod, a new garage door, front door, windows, siding, and modern exterior finishes. The open-concept layout seamlessly connects the family room, dining area, and brand-new kitchen, complete with granite countertops and luxury appliances. An additional living room provides stunning backyard views, direct access to the expansive yard, and convenient inside entry from the two-car garage.The principal suite is a true retreat, featuring a spa-inspired ensuite. The fully finished lower level offers incredible versatility, with a full bathroom, laundry room, and two spacious recreation rooms to suit your needs.Nestled on a quiet street within a close-knit community, this stunning home offers privacy, space, and modern luxury. (id:53341)
433 Fleet Canuck
Ottawa, Ontario
Welcome to Diamondview Estates, where modern luxury meets the tranquility of rural living. This brand-new, custom-built 4-bedroom home by Mattino Developments, the Merlot model offers over 3200 sqft of meticulously designed space, surrounded by serene farmland with no rear neighbors. Expansive two-story windows flood the interior with natural light, showcasing breathtaking views. The open-concept main floor features wide plank 6 engineered hardwood flooring throughout key areas, enhanced by additional pot lights in the kitchen, butlers pantry, foyer, and hallways. The chefs kitchen boasts upgraded cabinetry, quartz countertops with an eating bar, a stainless steel hood fan and a butlers pantry with extended storage. A modern gas fireplace anchors the family room, while the powder room vanity and laundry sink rough-in add convenience. Upstairs, the enlarged primary suite features a custom frameless glass shower with insulated pot lighting. Three well-sized secondary bedrooms share a beautifully upgraded main bath. Hallway pot lights ensure a bright, airy feel throughout. The unfinished basement offers a 3-piece rough-in and a water line for a future fridge. The garage is fully insulated and drywalled. Every detail has been upgraded for elegance from smooth ceilings, modern oak railings with black metal spindles and upgraded baseboards to porcelain tile flooring in key areas. Interior doors feature black handles and hinges, complementing the homes sophisticated design. This stunning home combines luxury, comfort, and style in one of Carp's most sought-after communities (id:53341)
20680 Mccormick Road
North Glengarry, Ontario
Your dream home awaits! Nestled on a sprawling 15.56-acre private, treed lot, this stunning property offers the ultimate tranquility. Featuring an inviting open concept design boasting gleaming hrdwd floors and a sunny interior w/an ICF Foundation. Enjoy the cozy living room, complete w/a wood fireplace, the lovely dining area, & a chef's kitchen featuring a sit-at island, pantry, & sleek stainless steel appliances. The main floor is complete w/a partial bath, laundry facilities, & a versatile office space. Upstairs, you'll find 3 spacious bedrms, each w/its own walk-in closet, 2 bathrooms, & a charming loft area. The partially finished lower level provides additional space perfect for relaxation or hobbies, & has a rough in for a fourth bathroom. Outdoors, you'll discover your own private oasis with a fenced-in inground pool, mature trees, and a screened-in porch. This property is complete with the added security of a Generac generator for peace of mind. A rare find! (id:53341)
7053 Connell Road
Edwardsburgh/cardinal, Ontario
Nestled on a picturesque 3.5-acre private lot surrounded by scenic farmland, The Connell Residence is a stunning blend of heritage charm and modern updates. Rarely offered for sale, this beautifully maintained 5+1 bedroom, 3-bath stone home offers an elegant yet comfortable retreat just minutes from the village of Spencerville. A thoughtfully designed two-story addition seamlessly complements the original home, enhancing both space and functionality. Inside, recently refinished hardwood floors highlight the character of the home, while expansive windows invite natural light throughout.Grand foyer/mudroom with convenient main-floor laundry, storage, and spacious coat closet. Cozy family room with exposed stone wall, woodstove, and access to the backyard oasis. Spacious eat-in kitchen with a lovely brick accent wall, large island with copper sink and fixtures, and ample storage and counter space. The eat-in area is the heart of the home; architectural windows and access to the covered front verandah make it the perfect place for morning coffee/summer dining. Inviting living room a stunning stone gas fireplace.The four generously sized additional bedrooms share a beautifully updated 4-pce main bath with tile flooring, a soaker tub, and a stand-up shower. Private primary suite, featuring a spacious bedroom, seating area, large closet, and a stylish 3-piece ensuite.A fully finished lower level in the addition, offering a recreation room, a 6th bedroom, and a storage room. Wraparound porches overlook landscaped perennial gardens and meandering pathways. Truly a paradise property with lush lawn and gardens, inground pool, interlock patio, and pool house. Heritage barn on the property with two levels, some cleared spaces, and a detached 2-car garage. With an inviting warmth that makes this house feel like home, The Connell Residence is a truly exceptional opportunity to own a piece of history! (id:53341)
502 Albert Boyd Private
Ottawa, Ontario
Welcome to 502 Albert Boyd Private, a beautifully upgraded bungaloft nestled in the prestigious community of Diamondview Estates, just five minutes from the charming village of Carp. Built in 2021 by Phoenix Homes, this 4-bedroom, 3-bathroom home offers a luxurious blend of modern finishes and functional design, with over $150,000 in thoughtful upgrades. Step inside to find 9-foot ceilings, engineered hardwood floors, and a stunning vaulted living room open to the loft above. The heart of the home is a gourmet kitchen, complete with a large island, sleek two-tone glossy cabinetry, quartz countertops, high-end appliances, gleaming tiles, and a built-in coffee and wine station. The cabinetry continues into the adjacent dining area, which leads to a fully fenced backyard with a premium vinyl fence and an entertainer's deck perfect for summer evenings. The spacious main-floor primary suite features a spa-like ensuite with a deep soaker tub, glass-tiled shower, double sinks, and a walk-in closet. An additional main floor bedroom, a large laundry room with built-in cabinetry, and a full bath complete the level. Upstairs, you'll find two more bedrooms, a full bathroom, and a dedicated office space. Other highlights include zebra blinds with blackout drapes, built-in speakers, a central vacuum, designer lighting, select high-end furniture pieces, a brand-new cross trainer, and a massive unfinished basement with a bathroom rough-in, ready for your vision. This is more than a home; it's a lifestyle. Come experience the best of luxury living in Carp. Association fee of $203/month which covers all costs associated with the common elements in the community. Please reach out for the full list of upgrades and inclusions. (id:53341)
502 Albert Boyd Private
Ottawa, Ontario
Welcome to 502 Albert Boyd Private, a beautifully upgraded bungaloft nestled in the prestigious community of Diamondview Estates, just five minutes from the charming village of Carp. Built in 2021 by Phoenix Homes, this 4-bedroom, 3-bathroom home offers a luxurious blend of modern finishes and functional design, with over $150,000 in thoughtful upgrades. Step inside to find 9-foot ceilings, engineered hardwood floors, and a stunning vaulted living room open to the loft above. The heart of the home is a gourmet kitchen, complete with a large island, sleek two-tone glossy cabinetry, quartz countertops, high-end appliances, gleaming tiles, and a built-in coffee and wine station. The cabinetry continues into the adjacent dining area, which leads to a fully fenced backyard with a premium vinyl fence and an entertainer's deck perfect for summer evenings. The spacious main-floor primary suite features a spa-like ensuite with a deep soaker tub, glass-tiled shower, double sinks, and a walk-in closet. An additional main floor bedroom, a large laundry room with built-in cabinetry, and a full bath complete the level. Upstairs, you'll find two more bedrooms, a full bathroom, and a dedicated office space. Other highlights include zebra blinds with blackout drapes, built-in speakers, a central vacuum, designer lighting, select high-end furniture pieces, a brand-new cross trainer, and a massive unfinished basement with a bathroom rough-in, ready for your vision. This is more than a home; it's a lifestyle. Come experience the best of luxury living in Carp. Association fee of $203/month which covers all costs associated with the common elements in the community. Please reach out for the full list of upgrades and inclusions. (id:53341)
138 Shaughnessy Crescent
Ottawa, Ontario
Lovely custom built 4+1 bedroom detached home with LOWER LEVEL INLAW SUITE. Fantastic location in the heart of Kanata Lakes close to parks, schools (Earl of March, All Saints, WEJ) and a short walk to Centrum + Signature Centre. Built by Bulat Homes in 1997 offers a functional floorplan with approximately 3000 sq ft of living space. MAIN LEVEL features 9 ft ceilings, dramatic spiral staircase, quality hardwood floors + large windows providing abundance of natural light, sunken Living Room with Palladian Style windows + VAULTED CEILINGS, entertainment sized Dining Room, Den/Study perfect for home based office, gourmet kitchen with island + breakfast area, spacious family room accented by gas fireplace, ceramic entrance leads to laundry/mudroom area + powder room. The UPSTAIRS LEVEL features primary bedroom with luxury ensuite including double sink, whirlpool bath + stand up shower, good sized secondary bedrooms (one with a balcony) + 4 pc main bathroom. The LOWER LEVEL features INLAW SUITE with kitchen, living area with gas fireplace, 4 pc bathroom with heated floors + 5th bedroom. Lots of LOWER LEVEL storage space + cold storage. The private fenced backyard features 2 tiered deck, front yard enhanced by interlock walkway. Great location and amount of living space represents excellent value! (id:53341)
578 Anjana Circle
Ottawa, Ontario
BIGGER IS BETTER and nowhere is it better than this central Barrhaven location! One of the largest floorplans offered, this residence features 4 bedrooms and 5 bathrooms ensuring there is plenty of room for your family! Luxurious confines across approx. 5000SF of living area provide warm & inviting spaces to live and entertain. A grand main floor features large principal rooms including formal living and dining rooms, den, and an impressive kitchen with center island that will serve as the hub of the home! A spacious second floor features 4 bedrooms and 3 full bathrooms highlighted by a supersized primary bedroom! Enjoy the ultimate teen retreat in the finished lower level with theatre area, massive rec room and wet bar. Highlighted by hardwood floors throughout, fenced and landscaped yards, meticulously maintained by it's original owners and minutes to all amenities and the 416. This is an extra large floorplan and simply put, they just don't build them like this anymore! (id:53341)
1126 Beckett Crescent
Ottawa, Ontario
Experience refined living in this exquisite Valecraft-built bungalow, offering 4 spacious bedrooms, and 3 full bathrooms. Nestled on a generous lot with no rear neighbours, this home provides both privacy and tranquility. Step into an open-concept layout adorned with high-quality finishes. The gourmet kitchen is a chef's dream, featuring granite countertops, top-of-the-line stainless steel appliances, and a walk-in pantry. The bright eating area seamlessly flows onto a 9' x 12' maintenance free composite balcony deck with glass railings, perfect for morning coffees. Entertain guests in the expansive dining and living room, bathed in natural light. The primary bedroom serves as a luxurious retreat, complete with a 5-piece en-suite which includes a smart toilet/bidet, and a walk-in closet. A generously sized second bedroom with a walk in closet, a third bedroom, a full bathroom, and a convenient laundry room complete the main level. The walkout lower level boasts a large family or party room warmed by a cozy fireplace, providing access to a private, fenced backyard oasis. Additionally, there's a fourth bedroom with a walk in closet and another full bathroom, offering ample space for guests or family. Modern conveniences include a 200-amp electrical panel, a generator with a panel that allows seamless switching between grid and generator, smart switches in bedrooms and basement, smart thermostat, smart door lock, smart garage door opener as well as a 240V/40A power outlet, ensuring you're equipped for today's lifestyle. This home combines elegance, functionality, and modern amenities, making it a perfect sanctuary for discerning homeowners. 24 hours irrevocable on all offers. (id:53341)
9 Leatherwood Crescent
Ottawa, Ontario
Welcome to this freshly painted and exceptional 4-bedroom, 3-bathroom home with a versatile den, located in the sought-after Stonebridge neighbourhood. Nestled on a quiet crescent with spacious homes and pleasant neighbors, this property offers both community and privacy, with easy access to top amenities and leisure.Conveniently located just a quick drive from the bustling Barrhaven Marketplace, a 2-minute walk to the nearest bus stop, and mere moments from the beautiful Stonebridge Golf Course. Families will appreciate that the home is also very close to multiple primary and high schools, making school runs quick and stress-free.Inside, you will find an open-concept layout featuring a family room with the high ceilings and large windows that flood the space with natural light. The modern kitchen is a chefs dream, equipped with a butlers pantry, ample cabinetry, and a generous island perfect for casual family meals or entertaining guests.The primary suite offers a spa-inspired en-suite bathroom that includes a jacuzzi and plenty of closet space. The finished basement adds incredible versatility, featuring a home theatre setup and a spacious recreational area. (id:53341)
531 Vivera Place
Ottawa, Ontario
**LEGAL 2 BED / 2 BATH IN-LAW SUITE MORTGAGE HELPER** PREPARE TO FALL IN LOVE with this spacious and stunning detached single-family home in the highly sought-after Poole Creek community of Stittsville. Built in 2018, this home boasts a modern open-concept layout and is loaded with upgrades throughout. The main floor features a bedroom with a 3-piece ensuite, a dedicated living and dining area, and a cozy family room perfect for entertaining or relaxing. The delightful kitchen offers a custom island with breakfast bar, quartz countertops, high-end stainless steel appliances, and ample cabinetry for all your storage needs. The second level offers a luxurious primary suite complete with a walk-in closet and a 5-piece ensuite bathroom. You'll also find three additional spacious bedrooms, a 4-piece main bathroom, and a separate laundry room for added convenience. The fully finished basement features a legal 2-bedroom in-law suite, thoughtfully designed as a mortgage helper or to accommodate multi-generational living. It includes a full kitchen, full bathroom, powder room, two bedrooms, and a separate side entry for added privacy and independence. Step outside to a beautifully designed backyard oasis featuring a combination of interlock stone patio and wooden deck, perfect for outdoor entertaining or quiet relaxation. The elegant curved stone steps lead from the sliding patio door to the spacious yard, creating a seamless flow between indoor and outdoor living. The fully fenced yard offers privacy, while the interlock design adds both style and durability to your outdoor space. Located close to all amenities, parks, shopping, and top-rated schools. (id:53341)
73 King Street W
Brockville, Ontario
Circa 1875 stone 8-unit in the heart of all the activities in historic downtown Brockville,one block from city centre on major thoroughfare, high visibility & heavy traffic area, consisting of five large 2 bedroom apts on the 2nd & 3rd floors & 3 leased street level retail units, close to many retail stores & restaurants, 2 blocks from the St. Lawrence River, free downtown parking, breaker panels, tenants pay hydro & water, 40 ft x 111.5 ft lot, since Jan. 2020 major repairs & renovations to the heating system (boilers, pipes, radiators),roof, building exterior & common areas, electrical. Complete renovations to 3 apts including appliances, floors, kitchen cabinets, baths, water heaters, lighting, painting, reconfiguration of floor plan in one apt, renovation of one commercial unit, including new floor, ceiling, paint, great upside potential in the rental income with 2 apts at $839 each, should be $1500. All commercial tenants paid thru lockdown, buy before values skyrocket,cash cow (id:53341)
40 Vaughan Street
Ottawa, Ontario
Rare investment opportunity. This classic all brick Triplex will appeal to both new and seasoned investors alike. This building offers 3 spacious 2 bedroom, 1 bathroom units with many updates. Located in one of Ottawa's premier neighborhoods, the proximity to amenities is unmatched. This is a low maintenance building with little to no risk of vacancy in any market. for future consideration this property is zoned R4-UC allowing for construction up to 8 units. Contact for more details. (id:53341)

