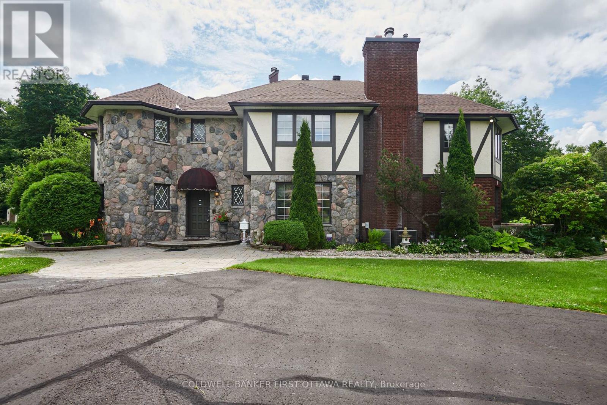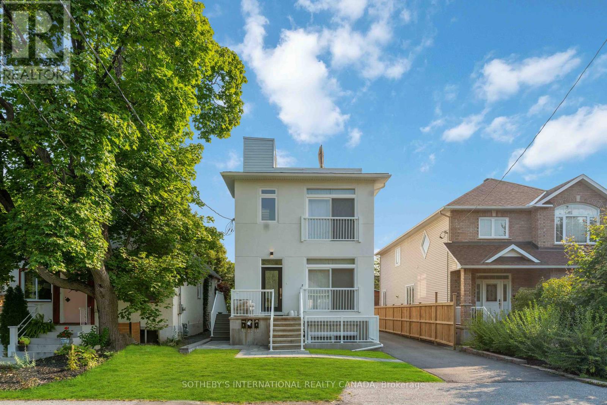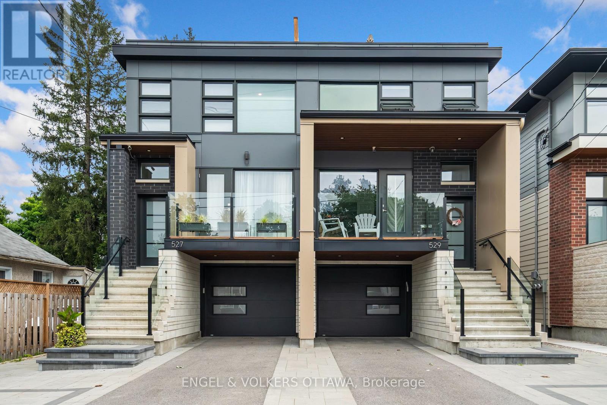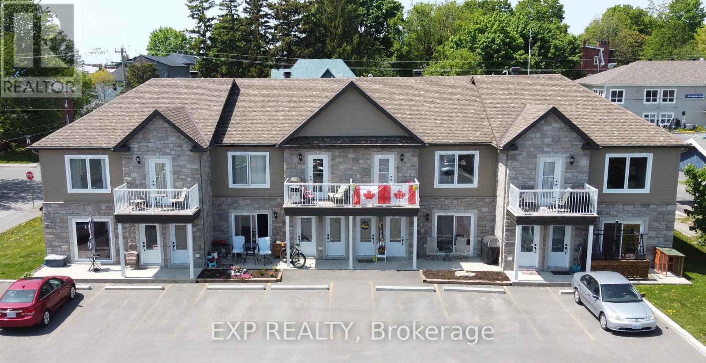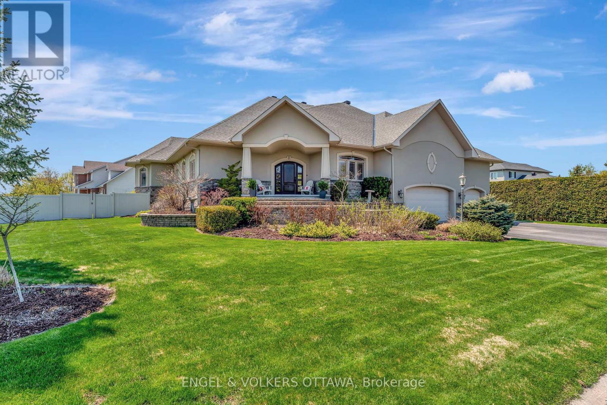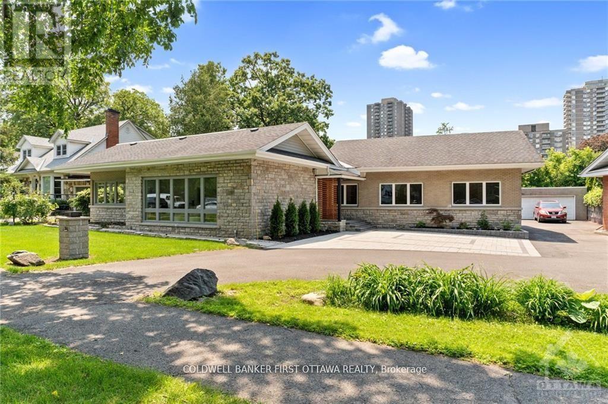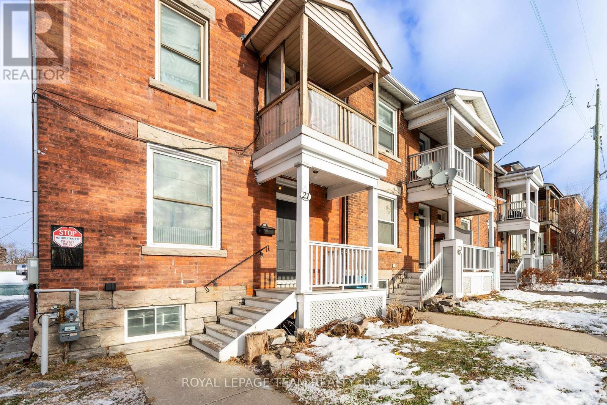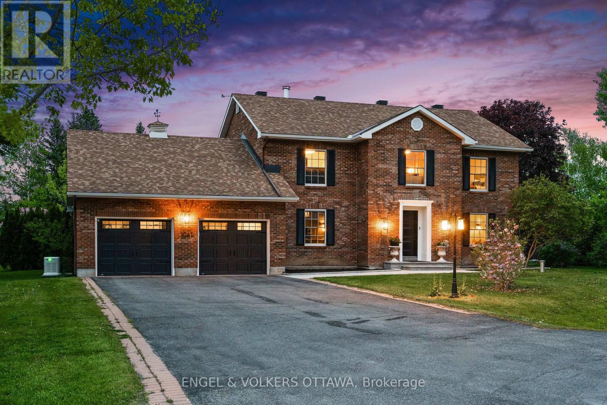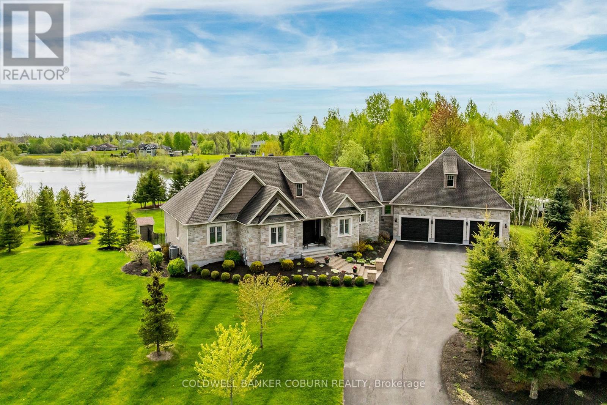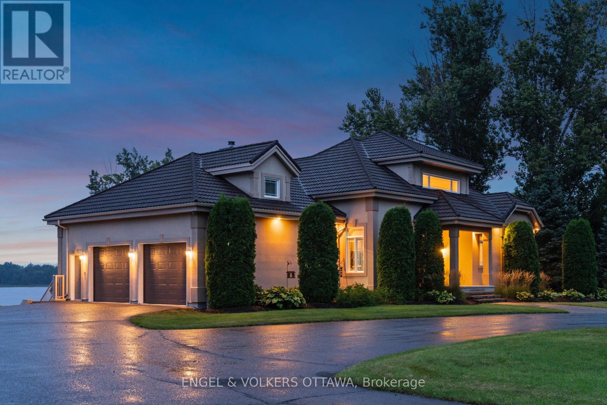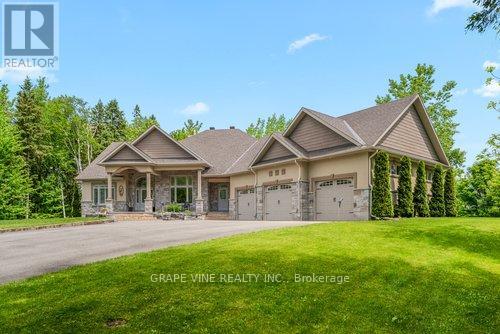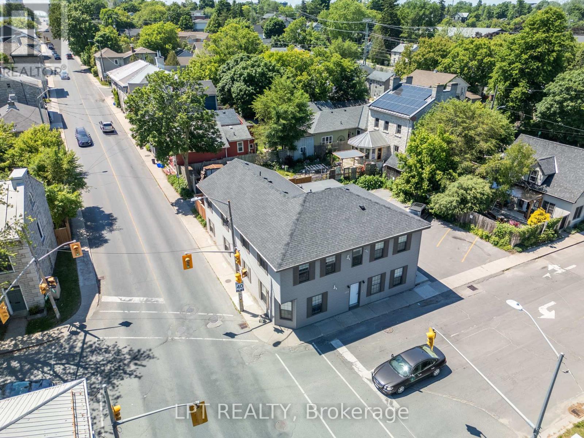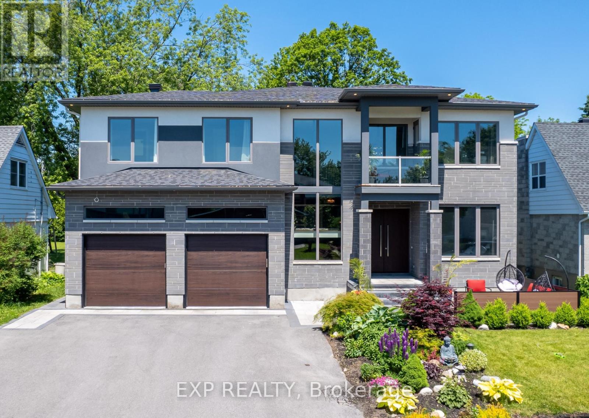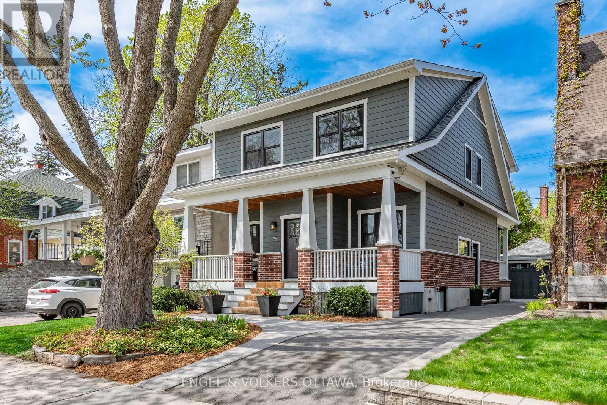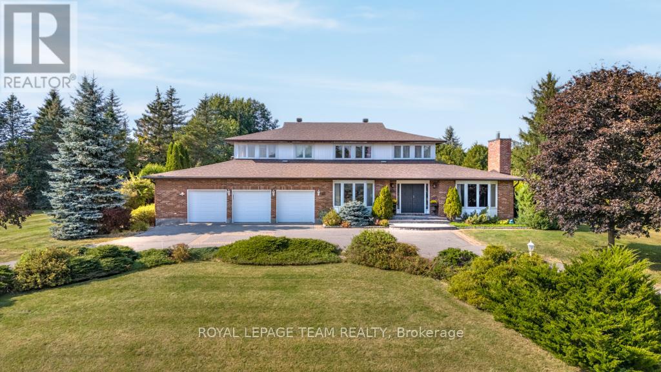8 Woodsia Avenue
Ottawa, Ontario
Distinctive, Elegant, this 4+1 bedrm home has huge principle rooms and lots of room to make your own. The foyer welcomes with porcelain tile and a spectacular curved hardwood stairs, A large formal living room is accompanied by a conservatory or home office. The kitchen boast a huge centre island and sun drenched eating area. Dining room will accommodate large family gatherings who can spill over into the oversized family room. Access the second level by way of the main staircase and tuck out via the back one. Find yourself in awe of the immensity of the primary bedroom with its luxury bubble and steam shower ensuite. The other bedrooms are huge with the guest bedroom having its own ensuite. Head downstairs to find a fifth bedroom with three piece bath nearby, a massive rec room, cold storage and more to explore. Step outside to view the detached garage with its own bonus loft with lots of potential. The yard is landscaped and spring new colour in season. Come, look, buy and enjoy! (id:53341)
683 Melbourne Avenue
Ottawa, Ontario
Located in the heart of prestigious Westboro, this stunning triplex consists of three separately self contained 2 bedroom / 2 bathroom units. Completed in 2023, each unit features open-concept living / dining area, custom kitchen with Quartz counters and backsplash, stainless steel appliances, laundry, master ensuite and custom shower. Lower unit boasts walk-out patio and huge storage room. Top unit offers massive private rooftop terrace overlooking Westboro. All units are separately metered and have their own HVAC systems. Legal parking in rear of building. Close to all amenities including, shops, restaurants and downtown Ottawa. Perfect for owner-occupier or investor. Financials available upon request. (id:53341)
527 Broadhead Avenue
Ottawa, Ontario
Welcome to your dream home in the coveted Westboro neighbourhood! Ideally located near trendy shops, cafes, and top restaurants, this stunning property blends modern luxury with urban convenience. Inside, a spacious layout features 4 generously sized bedrooms and 4 exquisite bathrooms, all crafted with impeccable detail. The gourmet kitchen is a chef's dream, boasting a butler's pantry, a touch-activated faucet, a 10-foot+ waterfall island, and a custom backsplash with integrated windows for abundant natural light. High-end finishes include wide-plank hardwood flooring, designer light fixtures, and intricate tilework in the custom foyer. Custom closets, matching wood flooring vents, and Spanish and Italian bathroom tiles elevate the beauty and functionality of the home. The primary suite is a true retreat, featuring a spa-like 4-piece shower, a standalone soaker tub beneath a sky-view window, and radiant heated floors with a Wi-Fi touchscreen panel. A second primary bedroom with an ensuite shower adds privacy, while the upstairs laundry room includes premium titanium Electrolux appliances. Outdoor living shines with a spacious backyard, a large storage shed, and a showstopping 1,000 sq. ft. rooftop terrace roughed-in for a hot tub with 50-amp wiring and a gas hookup for a BBQ. Enjoy sunsets from your cozy front balcony. A standout feature is the self-contained 2-bedroom, 2-bathroom secondary unit, finished with high-end touches and generating $2,500/month ideal for rental income or guests. With 6 layers of sound insulation, two spacious living rooms, and luxury at every turn, this home offers sophistication, comfort, and versatility. Don't miss this Westboro gem, schedule your viewing today! (id:53341)
73 Kenyon Street E
North Glengarry, Ontario
Welcome to 73 Kenyon Street East in Alexandria. Modern 8-unit building featuring spacious 2-bedroom units, each boasting its own exterior entrance & the added convenience of a private balcony/terrace. Situated in the charming town of Alexandria, residents enjoy a convenient location & a strong sense of community. Alexandria's advantageous location provides easy access to neighboring cities & a thriving local job market with opportunities in agriculture, manufacturing, healthcare, retail, education, & transportation sectors. Each unit is equipped with a forced air gas furnace and electric hot water tank, with tenants paying their own utility costs. Investors will appreciate the potential for rental income & value appreciation in Alexandria. Constructed in 2018, these buildings offer modern features, durability, & energy efficiency. As the rental market evolves, there is an opportunity to adjust rents and maximize returns. Don't miss out on the chance to be part of Alexandria's growth. (id:53341)
664 West Point Drive
Drummond/north Elmsley, Ontario
Welcome to sought after West Point Estates located on Big Rideau Lake! Located in one of the finest developments in the area, sitting on just over 2 landscaped acres, while having 190 feet of water frontage. This home has plenty of space for everyone indoors and out, with expansive living spaces on all three levels including a grand living room with gas fireplace, along with several outdoor living spaces. A patio door from the primary bedroom, which features an updated ensuite, is just steps to the hot tub overlooking the lake, while the bonus room above the garage offers the perfect space for guests. The open concept lower level is built for wellness and family time, as the exercise room, games area, and family room flow flawlessly together. An oversized 2 car garage features an epoxy floor, offering an ideal place to tinker with the toys, and tuck the vehicles out of the weather. All the benefits of executive lake living, conveniently less than 10 minutes to Perth. Call today!! (id:53341)
144 Kerry Hill Crescent
Ottawa, Ontario
Step into this spectacular custom sprawling bungalow set on over 2 acres of property w/wrought iron perimeter fencing, where contemporary living meets recreation. Fully updated, 144 Kerry Hill offers spaces for entertaining, working from home, and relaxing. Hobbyists and collectors will love the heated garage with room for 10 cars! The newly renovated kitchen w/ handcrafted cabinetry overlooks the grand family room, pool/patio oasis with gazebo, and a sunny breakfast nook. Host stylish dinner parties in the dining room w/ vaulted ceilings & art niches. Unwind in the solarium or focus in the bright front office with custom built-ins. Two primary bedroom suites feature spacious 5-piece baths (one with vaulted ceilings, sitting area, and sauna), along w/ two more bedrooms sharing an ensuite, one with a secret walk-in closet! This almost 5000sq ft home built slab on grade offers zoned radiant heat, a custom glass wine cellar, new white oak floors, Thermador appliances, updated baths, ample storage & more. (id:53341)
2 Beechgrove Gardens
Ottawa, Ontario
Welcome to 2 Beechgrove Gardens, an executive residence on a rare double lot in the heart of Stittsville. Grand entrance opens to sun-filled great room with 16-ft ceilings & brick fireplace that anchors the space. Thoughtfully designed for refined living and everyday function, this home offers nearly 6,000 sq ft of beautifully finished space inside. Experience the perfect balance of spacious comfort, practical layout, and timeless elegance. Kitchen features granite counters, stainless steel appliances, built-in oven & walkout to balcony overlooking backyard. Main level includes primary suite with heated ensuite floors & custom walk-in closet, two bedrooms with Jack & Jill bath, formal dining room, home office & laundry/mud room. Finished walk-out lower level includes 9-ft ceilings, wet bar, golf simulator, multiple flex spaces, 3-piece bath, 3-season room & workshop/mudroom. Fenced backyard features saltwater pool, hot tub & landscaped lawn designed for both recreation & relaxation. Oversized triple garage offers entry to both main level & basement, with ceiling height suitable for lifts or storage. Ideally located close to top-rated schools, nearby parks like Coyote Run Park, Mary Durling Park & Village Square Park, Trans Canada Trail, along with tennis courts, community center's, great restaurants & all the shopping Stittsville has to offer, everything you need just minutes from your door. A rare offering in a prime location blending Quality Design with Modern Function. (id:53341)
214 Island Park Drive
Ottawa, Ontario
Nestled in one of Ottawa's most prestigious neighborhoods, mere steps from the serene Ottawa River, this luxurious home epitomizes elegance and sophistication. The tastefully renovated bungalow boasts 5 generously sized bedrooms and 3 bathrooms, sprawling across over 3,155 square feet on the main level. The interior is accentuated by 9 to 10-foot ceilings, expansive principal rooms, and exquisite engineered hardwood flooring throughout. The living and formal dining rooms are bathed in natural light, enhancing their grandeur. The brand-new kitchen features quartz countertops, a spacious island, top-of-the-line appliances, a waterfall island bar, ample storage, and a double-sided wood fireplace that seamlessly connects to the family room. The primary bedroom is a sanctuary of comfort with custom built-ins, a walk-in closet, and a 4-piece ensuite. The serene, fully fenced backyard is a private oasis, offering a sauna, covered terrace, wood deck, and stone patio, ideal for entertaining. (id:53341)
21 Raymond Street
Ottawa, Ontario
Prime investment opportunity in the heart of the city. This unique property features four two story units. 21 Raymond is equipped with two kitchens, two baths and 6 rooms. 11 and 15 Raymond have a one bedroom unit on the main level, and a kitchen, bathroom and 3 rooms on the upper level. 13 Raymond has two kitchens, two baths and 5 rooms. Conveniently located off the highway, a short distance from Carleton University, and steps away from vibrant Little Italy and The Glebe Annex. Separately metered, with 4 furnaces, and an expansive frontage, the long term possibilities are endless. Currently tenanted with an annual gross rental income of $118,082.00. Includes ample parking, on site laundry, and additional bonus space with rough in for two bathrooms in the basement. The main floor of Unit 13 will be vacant, allowing the option of converting it back to a one bedroom unit. Showings only Mondays & Thursdays between 1pm & 3pm. (id:53341)
13 Brook Lane
Ottawa, Ontario
This custom contemporary showstopper is thoughtfully designed w/ 4bed & 5bath & 3,406 sqft above grade + fully finished LL for over 5,000 sqft of total living space. Situated in a top rated school catchment for Merivale world renowned IB program & St. Gregory Catholic School, which is only steps away (so convenient). Exceptional finishes & features incl. Massive Elite windows, gleaming vintage hardwood, oversized Euro tile & open-concept floorplan makes the home light & bright. Beaming w/ executive flare & attention to detail, this rarity could be yours. 9ft ceilings on all levels, commanding dining rm w/ dual light fixtures & sleek great rm with sightlines of your stunning byard. Your gourmet kitchen offers 10ft quartz island, 2-tone cabinets, hidden Fisher & Paykel dbl dishwasher, gas stove, dual ovens, built-in beverage station, walk-in pantry w/ Electrolux fridge & microwave. The mudrm w/ built-ins, bench & access to oversized 2 SUV/Truck garage (10ft ceiling, shelving & tire racks + access to basement). Upper lvl feat. laundry suite, 4 spacious beds incl. 2 ensuites + Main Bathroom [ all w/heated floors]. Primary retreat w/ dual WICs incl. vanity station + spa-like 6pc ensuite w/ soaker tub, rain shower, water closet & heated floors. LL is an entertainers dream w/ wet bar, glass-enclosed gym, rec rm, 3pc bath & multiple storage rms. Premium finishes incl. quartz counters t/o solid 7-8 ft solid wood drs, 5 1/2 baseboards, brushed nickel hardware & recessed LED lighting. Exterior feat. interlock, stamped concrete patio, stone pillars, wood accents, irrigation in front & back, turf area & PVC fencing. Smart home upgrades incl. Ecobee thermostat, camera system, dimmers & more. Built-in ceiling speakers & Radiant flrooing in the LL. Steps to parks, Crestview Pool+ tennis club. Quick access to Merivale Rd amenities, Algonquin College, College Sq., Costco, transit & Hwy 417/416. Turnkey luxury home, don't miss out on this custom originally designed gem! (id:53341)
28 Cypress Gardens
Ottawa, Ontario
Set on one of Stittsville's most prestigious, tree-lined crescents, this 5,000+ sqft Holitzner 5 bed, 5 bath Estate home impresses from the start w/manicured landscaping, stone accents, a wraparound porch & triple garage. Step inside to a grand foyer w/ a sweeping hardwood staircase, flanked by formal living & dining rooms adorned with custom drapery. The heart of the home is the Laurysen kitchen showcasing granite counters, a massive island w/2nd second sink, high-end built-in appliances, bar fridge, pantry & built-in desk. A bright eating area opens to the family room with a gas fireplace & custom surround; ideal for everyday living & entertaining alike. Upstairs features hdwd throughout, a luxurious primary suite w/2 custom walk-ins & a stunning 6-piece Ensuite with radiant heated floors, vanity, soaker tub & glass shower (by Amsted). Four additional spacious bedrooms, one with a 2nd 3-piece ensuite, plus updated family bathroom & laundry rm, complete this level. The finished lower level offers a rec room with a custom live-edge wood table, electric fireplace, 85in TV, a dream gym space, built-in refrigerated wine storage, 2-piece bath, garage access & custom locker storage; perfect for active families! The showstopper backyard is one of the best in Stittsville: a saltwater inground pool, hot tub, outdoor kitchen, extensive stone patio with retaining wall, mature trees, and generous green space. Your own private oasis, backing the Trans Canada Trail. Walk to Main Streets cafes, shops, restaurants, schools, library & more. A rare retreat offering elegance, space, and lifestyle in the heart of the community! See Feature Sheet for list of updates + upgrades. (id:53341)
1041 Brandywine Court
Ottawa, Ontario
Nestled in a serene neighbourhood lies a fully renovated colonial-style home. This sophisticated home boasts of ornate crown & wall mouldings, carefully positioned lighting & imported Italian marble which create a sense of luxurious charm. The Parisian wallpaper & intricate design elements lend to the classic elegance. Tucked away in a quiet cul-de-sac, yet a mere 10-minute stroll from the quaint village of Manotick. Enjoy privacy while having easy access to all essential amenities, schools & river. The interior of this magnificent home is a perfect fusion of old-world charm & contemporary style. From the imported French Lacanche range to the Stv HE wood-burning fireplace from Belgium, every aspect speaks of European quality & sophistication. Featuring a spacious office, a charming sitting room & a Parisian-style dining area, this home was cleverly designed with ample open spaces that evoke a sense of warmth. This is a must-see property, that can only be fully appreciated in person. (id:53341)
3909 Stone Point Road
Frontenac, Ontario
Welcome to 3909 Stone Point Rd, Inverary, Ontario a Garofalo-built masterpiece on the pristine shores of Dog Lake, nestled on over two acres of pure tranquility. This custom home is not just a residence; it's a lifestyle.Step inside, and you'll be captivated by the thoughtful design and luxurious finishes that define this four-bedroom, four-bathroom home. Every detail has been meticulously crafted, blending sophistication with comfort. The expansive open-concept living spaces are bathed in natural light, with large windows framing stunning lake views that change with the seasons.Imagine starting your day in the heart of this home, the chef's kitchen, complete with high-end appliances and ample counter space for entertaining. Flow seamlessly into the dining area and living room, where a cozy fireplace adds warmth and ambiance. Need a little more character? A custom-built 50's Diner awaits, perfect for hosting memorable gatherings or enjoying a retro-inspired meal.For car enthusiasts or hobbyists, this property offers not one but two garages a two-car attached and a separate two-car detached garage, providing ample space for all your vehicles, boats, or outdoor gear.Upstairs, the spacious primary suite offers a private sanctuary with breathtaking lake views, a spa-like ensuite, and a walk-in closet that will impress. The additional bedrooms are generously sized, perfect for family and guests, each designed with comfort in mind.Outside, your private paradise awaits. With over two acres of lush landscape, mature trees, and direct access to Dog Lake, you have endless opportunities for outdoor adventure. Kayak, fish, or simply relax by the water's edge every day feels like a getaway.Located just a short drive from Kingston, this is more than a home; it's a rare opportunity to own a piece of paradise on one of Ontario's most sought-after lakes. Don't miss your chance to make 3909 Stone Point Rd your forever home. This extraordinary property won't last long! (id:53341)
155 West Lake Circle
Ottawa, Ontario
Welcome to this masterfully crafted bungalow set on a sought-after waterfront corner lot in the exclusive West Lake Estates. Blending timeless elegance with thoughtful design, this home showcases superior craftsmanship and luxurious finishes throughout 5000sqft of living space. Step into a grand interior highlighted by soaring 11-foot coffered ceilings, rich mahogany floors, and elegant arched doorways that lend a graceful flow to each room. The expansive kitchen is a chefs dream, featuring abundant custom cabinetry, generous pantry space, and an open layout perfect for both everyday living and entertaining. The main level offers refined comfort, including a 3-season sunroom overlooking the serene lake and your private in-ground saltwater pool (2021) creating the ultimate retreat just steps from your living room. The primary bedroom is a sanctuary with a recessed ceiling, walk-in closet, and a stunning, ornate 5-piece ensuite. A spacious second bedroom with its own ensuite ensures comfort and privacy for guests or family. Beautifully designed with two staircases leading to the lower level walkout with in-floor heating, you'll find a bright and spacious great room with direct access to the pool, a third bedroom, full bathroom, tons of storage and a hobby room with potential to become a fourth bedroom or an in-law suite. Three-car garage (with accessory rear garage door) that can accommodate up to 5 vehicles and the home is Generac equipped. From its architectural elegance to its unmatched location and amenities, this extraordinary home offers a rare lifestyle opportunity on the water where luxury meets leisure in one of Ottawa West's most desirable communities. $300.00 annual co-tenancy fee for lake maintenance. (id:53341)
246 Byron Avenue
Ottawa, Ontario
Where Luxury, Location, and Lifestyle Converge. Discover this New York Brownstone inspired home in the vibrant heart of Westboro. Step inside and you're greeted by a striking staircase, seamlessly blending living and entertaining space. The upper level is breathtaking, with 10' ceilings, 10' Pella windows, and a designer kitchen featuring a 9' Quartzite island, top-tier Fisher & Paykel appliances, and custom RH hardware. Step outside to your private rooftop terrace with panoramic views of the serene Byron landscape. Custom walnut millwork and white oak floors add warmth and sophistication. The primary suite is a true retreat, with floor-to-ceiling windows and a beautifully appointed ensuite. The lower level features a secondary dwelling unit, currently operating as a successful Airbnb, earning up to $9k/month, with 9' ceilings, designer finishes, large windows, and a private outdoor terrace. This exceptional home redefines modern luxury, blending urban elegance with sophisticated design. (id:53341)
55 Delong Drive
Ottawa, Ontario
Tucked into one of Ottawas most prestigious neighbourhoods, this exceptional 4-bed, 4-bath home blends architectural sophistication with luxurious upgrades and standout recreational features. Set on a lush, private lot just 500 meters from the Ottawa river pathway, it offers over 3,500 sq. ft. of thoughtfully designed living space, perfect for both everyday living and entertaining.The chef-inspired kitchen features rich wood cabinetry, granite countertops, stainless steel appliances, and a curved island with bar seating that flows into a warm and inviting living room with large windows, hardwood floors, and a cozy fireplace. A four-season solarium with heated natural stone floors and an automatic awning offers year-round comfort and backyard views. Upstairs, the spacious primary suite includes a private balcony, walk-in closet, and a beautifully renovated ensuite with dual vanity and glass shower. The lower level offers a golf simulator room with a full A/V setup for immersive entertainment, plus a discreet garage entrance that enhances privacy and functionality. With a full bathroom and bedroom on this level, it can easily accommodate an in-law suite or private guest quarters. Step outside to a private backyard retreat featuring a heated in-ground pool with unique custom granite coping and spa jets, an outdoor kitchen with a natural gas grill and bar fridge, and a stylish pergola surrounded by mature trees. Smart home integration adds convenience with control over HVAC, pool, solarium heating, Nest doorbell, and outdoor cameras. As if that weren't enough, this R2000-standard home features double-walled construction, Pella windows throughout, and, combined with solar panels and an EV charger, offers an exceptional opportunity for sustainable living. Just minutes from top schools, nature trails, and downtown, this is a rare opportunity to own a truly turnkey home in Rothwell Heights. (id:53341)
141 Primrose Avenue
Ottawa, Ontario
Opportunity awaits! CAP RATE 6.5%. Perfect for visionary investors or ambitious home buyers seeking a revitalization project in the vibrant Lebreton Flats. Three refreshed century townhomes with original charm in a quiet neighbourhood are part of this exceptional real estate opportunity. Built in 1905, each home boasts 4 spacious bedroomstwo equipped with 3 full bathrooms and one with 2.5 bathroomsalong with partially finished basements. Separate utilities - forced air heating, on-demand tankless hot water, and air conditioning. Set on a generous lot of 56 x 84 feet and just steps away from the exciting new Sens arena development, LRT, and so much more! Dont miss out on this remarkable opportunity to make your mark in a thriving community! (id:53341)
1759 Regional 174 Road
Ottawa, Ontario
Nestled 2.4km East of Trim Rd, this stunning 3-bed+den, 2.5-bath custom home showcases a mesmerizing waterfront panorama. The foyer leads to aluminous hardwood staircase, unveiling a grand living space perfect for hosting. Highlights include a two-story living room with a gas fireplace, a formaldining area, a well-appointed bar with outdoor access, a media room, and an eat-in kitchen with deluxe amenities. Luxe touches feature granite countertops,dual islands, Monogram appliances, Fisher Paykel dishwashers, and a Thermador gas stovetop. Upstairs, the Primary Bedroom boasts dual walk-ins, a lavishen-suite, and a private deck. Also, find two bedrooms, an office, a full bath, and laundry. Outside, a screened-in sunroom opens to a serene patio with aputting green, hot tub connection, lush gardens, and a two-storey garage providing ample space for vehicles and storage. (id:53341)
515 West Lake Circle
Ottawa, Ontario
Welcome to this stunning custom-built bungalow. Offering 6,400 sqft of living space, this one-owner masterpiece is nestled on a serene pond in the prestigious West Lake Estates. With 5-bedrooms and 4-bathrooms the home showcases premium construction materials and unparalleled craftsmanship. An entertainment room of 1,000 sqft, 4 walk in closets and 1,340 sqft of utility room areas ensures there is ample space for all your needs. The attached garage of 1,400 sqft is insulated and dry walled to interior quality finishes with 11.5 ft ceiling height, 4 parking spaces, 4 garage doors and access to the walk-out level. Situated on a 2.1-acre treed lot with 250 ft of pond frontage and located close to the Village of Carp, The Cheshire Cat Pub and the Tanger Outlets the home offers a tranquil and picturesque setting with a friendly, neighbourly atmosphere. There are many oversized features including 12 ft ceilings in the study, foyer and main hall. A breathtaking 22 ft cathedral ceiling in the great room that extends to the 570 sqft covered deck with a 22 ft tall cultured stone double sided fireplace. The remainder of the home features 9 ft ceilings with stunning pond views. The chefs kitchen is 475 sqft with a large granite island, oversized pantry and full size individual stand alone fridge and freezer. Hardwood and ceramic flooring throughout the home. Natural gas furnace, hot water tank (owned, not rented), stove, and barbecue. Paved laneway, custom-built 10ft x 20ft storage shed. 40-year shingles, R30 wall and R50 attic insulation. Central vac, central air, and an ultra-high efficiency furnace. Thermal insulated UV-protected windows with coloured frames. Elegant stone and stucco exterior. $200 per year association fee. This meticulously maintained home is pet-free and smoke-free, ensuring a pristine living environment. Don't miss the opportunity to make this exceptional property your own. Contact us today to arrange a viewing. You won't be disappointed. (id:53341)
120 Yonge Street
Kingston, Ontario
This legal non-conforming 5-unit building, fully renovated in 2021, is ideally situated at King St. West and Yonge St. in historic Portsmouth Village. It comprises 4 two-bedroom units and 1 one-bedroom unit, all extensively renovated. The building features a new envelope, updated insulation, siding, roof, windows, and doors. Interiors have modern fire and sound separations, updated mechanical, plumbing, and electrical systems. Each unit has its own forced air natural gas furnace, rental on-demand hot water, HRV, central air, electrical panel, water meter, and in-suite laundry. Utilities (gas, hydro, water/sewer) are paid by tenants. Units include stainless steel kitchen appliances, white shaker cabinets, grey quartz countertops, full-sized tubs with tiled surrounds, and ceramic flooring. Impressive windows allow ample natural light. Common indoor and outdoor lighting is on a timer, controlled by its own electrical panel and sixth hydro meter, the only utility cost to the owner. (id:53341)
7 Phillip Drive
Ottawa, Ontario
Welcome to this one-of-a-kind, custom-built home offering an exceptional blend of luxury, space, and versatility. With 8 bedrooms, 7 bathrooms, and a fully separate dwelling unit, this property is ideal for multigenerational living or added income potential. Step inside to soaring 10-foot ceilings and hardwood floors that run throughout. The main level is thoughtfully designed with a bedroom and full bath, perfect for guests, alongside a chef-inspired kitchen featuring quartz countertops, custom cabinetry, walk-in pantry, and an oversized island. The kitchen flows into a sunlit living room with a gas fireplace and a show-stopping great room complete with coffered ceilings and a custom bar - an entertainers dream. Upstairs, discover four spacious bedrooms, each with its own ensuite. The primary retreat includes a walk-in closet, elegant ensuite, and direct access to a large shared balcony. A bright open den provides the perfect work-from-home space, with access to a charming front patio. The finished basement offers even more flexibility with a large rec room and an additional bedroom with its own ensuite. Meanwhile, the fully self-contained secondary unit includes a bedroom, full bath, kitchen, and living space - ideal as an in-law suite or rental opportunity. Outside, your private backyard oasis awaits, complete with a built-in outdoor kitchen, heated pool, hot tub, and outdoor shower - designed for relaxation and unforgettable summer gatherings. This extraordinary home combines upscale finishes, thoughtful design, and endless potential. Don't miss your chance to make it yours. (id:53341)
6197 Ottawa Street
Ottawa, Ontario
Experience unparalleled luxury in this meticulously designed home, just 15 minutes from Kanata, Stittsville and Manoticks central amenities. Nestled on a mature lot backing onto serene parkland and a gentle river, this estate boasts a picturesque courtyard with a sweeping driveway and weeping willow. Entertain effortlessly in the expansive great room with coffered ceilings and stunning hardwood, flowing seamlessly to multiple terraces. The sun-filled chef's kitchen overlooks a cozy family room and breakfast nook. Retreat to the primary suite with terrace access, a reading corner, custom fireplace, spa-like ensuite, and walk-in closet. The cohesive design extends from the upper-level guest suite with a coffee station to the lower level, featuring a games room, guest suite, fitness area, and workshop. Custom ICF construction, natural stone and stucco exterior, and top-of-the-line finishes make this home a rare find. (id:53341)
25 Mason Terrace
Ottawa, Ontario
This stunning turn-key home in the heart of Ottawa is just steps from the Rideau Canal. Nestled on an extra-wide street lined with mature trees, this 5 bedroom, 3.5 bathroom property blends timeless charm with modern convenience, making it the perfect place for families and professionals alike. Step inside to a bright open-concept main floor, where gleaming hardwood floors and large windows create a warm and airy atmosphere. The modern chefs kitchen is a dream, featuring high-end stainless steel appliances, quartz countertops, a spacious island with a breakfast bar, custom cabinetry, a stylish backsplash, and a walk-in pantry. The living room is anchored by a cozy gas fireplace, while the elegant dining area is ideal for hosting. A convenient powder room and a mudroom with custom built-ins complete the main level. Upstairs, the private retreat awaits with 3 spacious bedrooms. The luxurious primary suite boasts a walk-in closet with custom organizers and a spa-like ensuite with a double vanity, a glass walk-in shower, and a soaker tub. Two additional bedrooms offer ample closet space and share a stylish full bathroom with modern finishes. A dedicated laundry area with modern appliances and extra storage adds to the home's convenience.The fully finished basement adds even more living space, featuring two additional bedrooms, a full bathroom, and a large recreation room perfect for a home theatre, playroom, or gym. Outside, the beautifully landscaped backyard offers a spacious patio, creating the perfect setting for entertaining or enjoying a quiet morning coffee. The property also includes a detached garage, providing secure parking and additional storage. Located in one of Ottawas most desirable neighbourhoods, this home is within walking distance to the Rideau Canal, top-rated schools, parks, shops, and transit. This is an exceptional opportunity to own a meticulously maintained, move-in-ready home. (id:53341)
48 Cedarhill Drive
Ottawa, Ontario
Nestled on a private, one-acre lot, this classic brick estate offers refined living in the prestigious Cedar Hill Golf and Country Club community. A circular driveway up a beautiful lawn and manicured garden leads to a grand double French door entrance, where skylights and cherry wood floors set the tone for timeless elegance. The gourmet kitchen features ivory cabinetry, black marble countertops, and an 8-burner WOLF range, flowing into a spacious family room with a bar and wine fridge. A main-level bedroom doubles as a home office or guest suite. The primary suite boasts wraparound windows, a sitting area, a spa-like ensuite, and a walk-in closet. Outside, a manicured backyard with an inground, salt watern pool and patio area provides the perfect retreat. With a finished basement, a three-car garage, and a private road with no through traffic, this rare offering combines estate living with urban convenience. This an exceptional opportunity to claim a coveted address in a community where privacy, prestige, and natural beauty converge. A dream lifestyle starts here! (id:53341)

