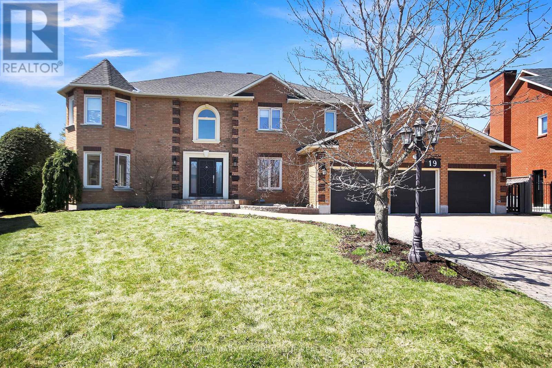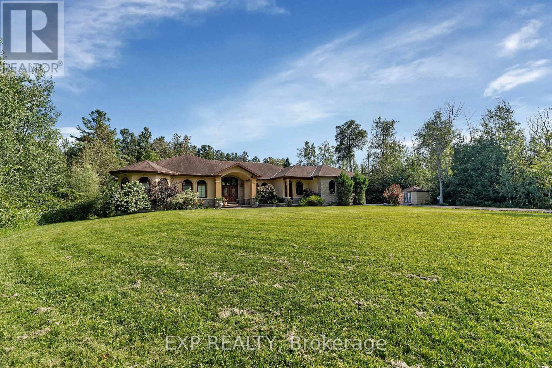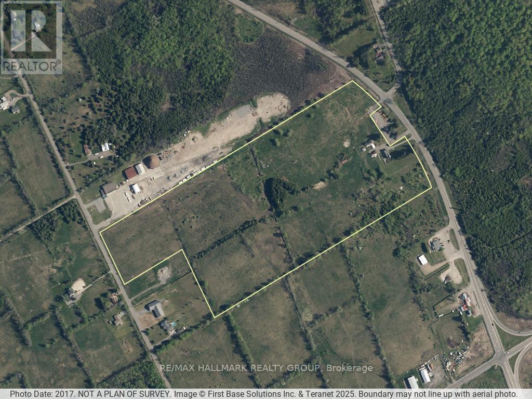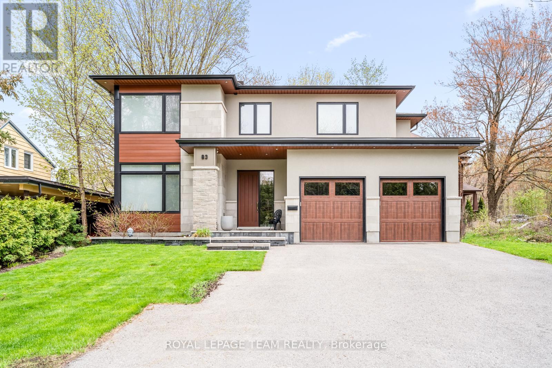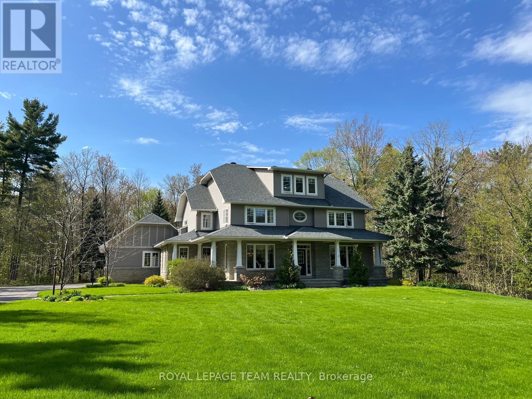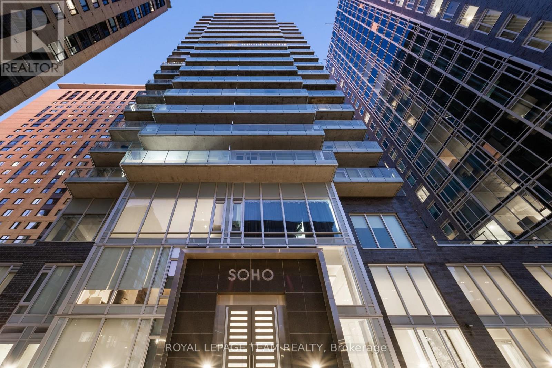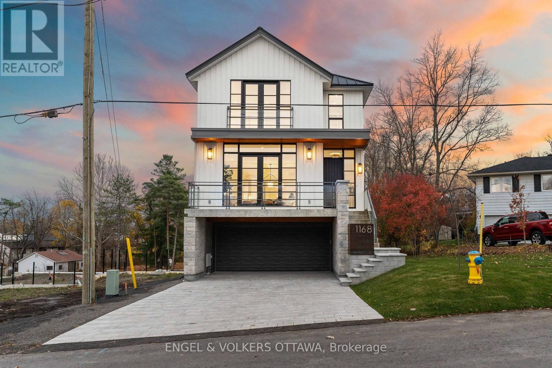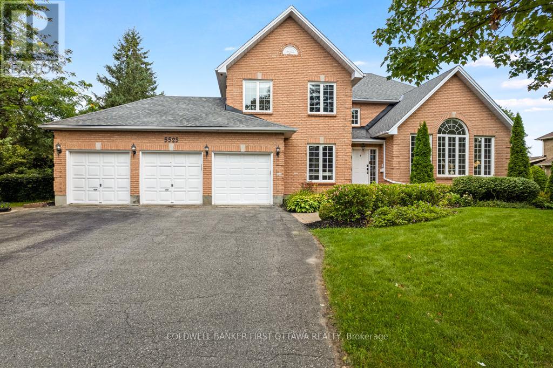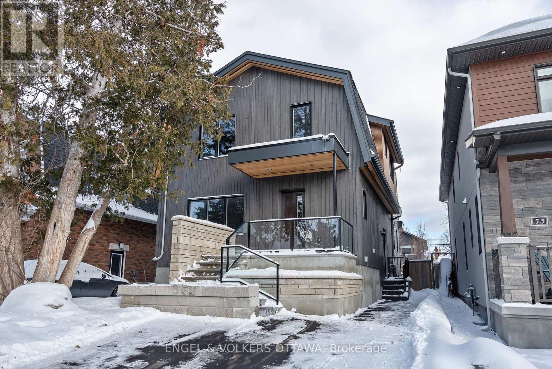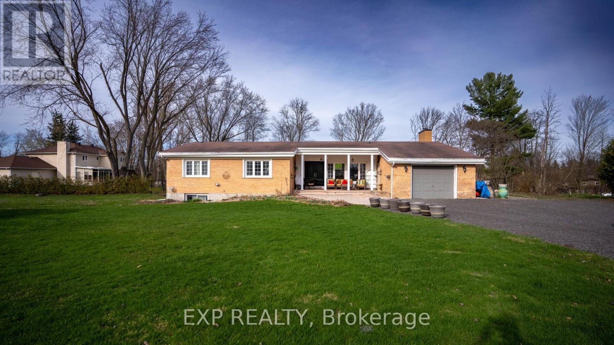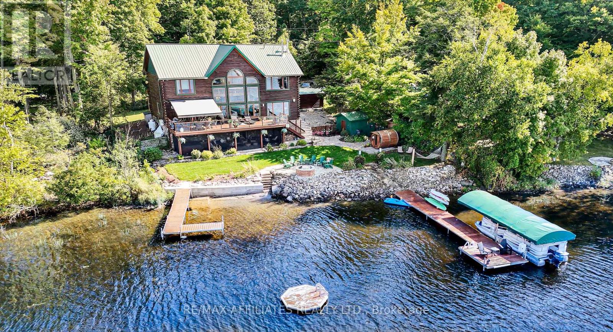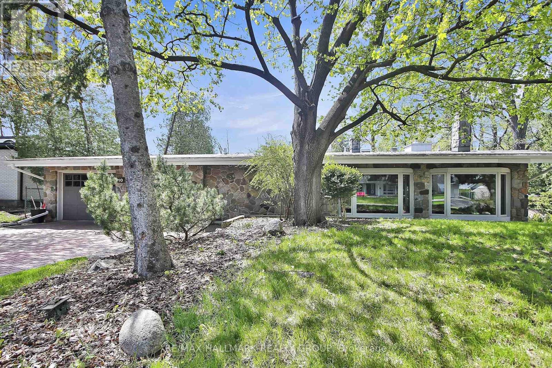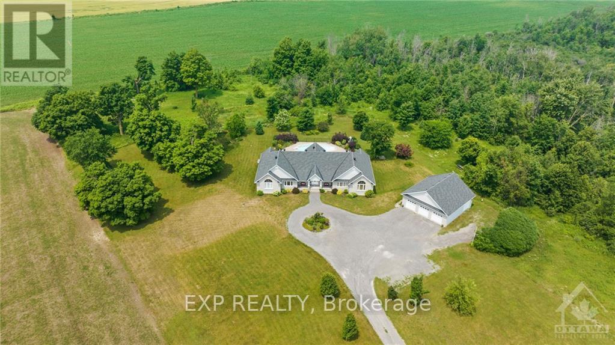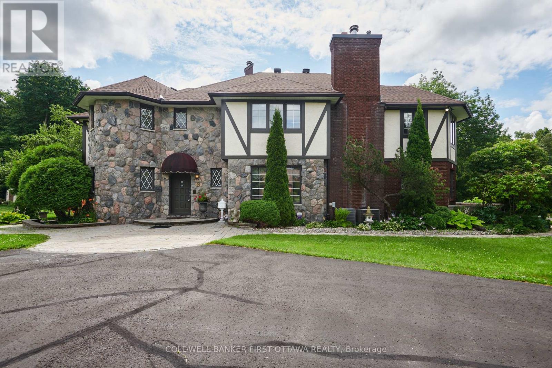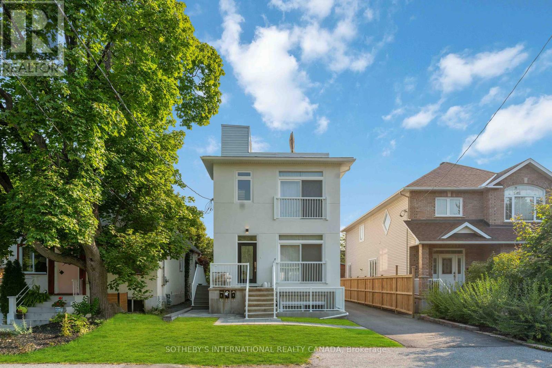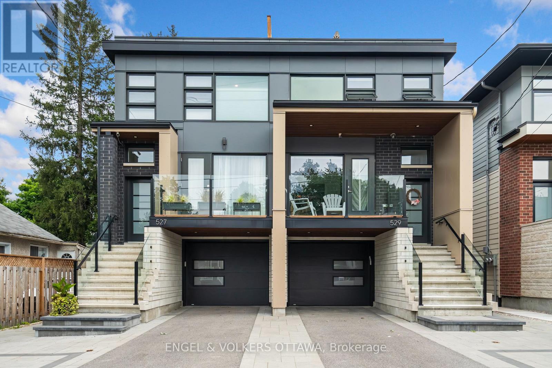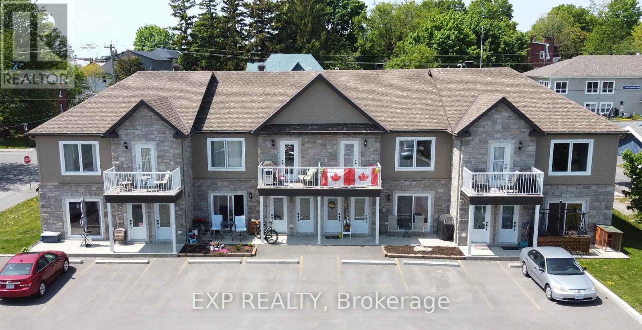19 Campfield Court
Ottawa, Ontario
Welcome to your dream home where luxury, comfort, and privacy come together in perfect harmony. Nestled at the end of a peaceful cul-de-sac, this completely renovated modern residence offers the ultimate in contemporary living. Step inside and be captivated by sleek finishes, open-concept living spaces, and an abundance of natural light. The true showstopper? A stunning indoor pool, ideal for year-round enjoyment and entertaining. The heart of the home features a gourmet kitchen with top-of-the-line appliances, custom cabinetry, and a spacious island perfect for gatherings. The office off the foyer on the main floor has large windows letting in plenty of daylight making working from home a joy. The extra living space in the basement features a wet bar, wine cellar, a second kitchen and a 3-piece bathroom. Enjoy seamless indoor-outdoor flow to the oversized backyard, which not only provides incredible space but also backs onto a quiet park and greenbelt pathway, offering a beautiful natural backdrop and added privacy with no rear neighbors. Whether you're hosting a summer barbecue, swimming laps in the pool, or enjoying a peaceful stroll through the park, this home is your private sanctuary. A spacious 3-car garage adds functionality and convenience, while every detail of the renovation reflects modern design and thoughtful craftsmanship. (id:53341)
104 Sentinel Pine Way
Ottawa, Ontario
Located in the sought-after Arbourbrook Estates community in Carp, this custom-built bungalow offers over 5,000 sq. ft. of finished living space, including a full in-law suite with a separate entrance ideal for multigenerational living or rental potential. Set on a beautifully landscaped lot, the home features full interlock stonework from front to back, delivering exceptional curb appeal and low-maintenance durability. Inside, youll find soaring 12-ft ceilings in the foyer and hallway, and a stunning 14-ft cathedral ceiling in the living room. Solid wood doors and premium finishes throughout the main level highlight the quality craftsmanship. The gourmet kitchen is equipped with rich cabinetry, granite countertops, and opens into a warm and inviting family room with custom built-ins and a fireplace mantel perfect for everyday living and entertaining. The main floor offers 3 spacious bedrooms, while the fully finished lower level includes 2 additional bedrooms, large look-out windows, and a bright, fully equipped in-law suite with its own private entrance. Additional highlights include an oversized 2-car garage and a widened driveway offering ample parking. Conveniently located just minutes from Carp, Stittsville, and easy highway access, this exceptional home is a rare find that blends luxury and versatility. ** This is a linked property.** (id:53341)
2754 Eagleson Road
Ottawa, Ontario
Exquisite Custom Home with In-Law Suite on Expansive Lot. Welcome to 2754 Eagleson Road.A stunning custom-built estate offering over 5,700 sq. ft. of luxurious living space on a generous lot in the charming community of Richmond. 8-mins south of Blackstone. This 6-bedroom, 4-bathroom home is thoughtfully designed with elegant details throughout, including marble flooring, quartz countertops, and soaring coffered ceilings. A unique in-law suite on the second level includes a separate entrance, full kitchen, living space, and private bathperfect for multigenerational living, guests or your in-laws. The bright, open-concept main floor features a gourmet kitchen with high-end appliances and a spacious living and dining area ideal for entertaining. The primary suite is a true retreat, complete with a luxurious ensuite bathroom featuring a steam shower, dual vanities, and a walk-in closet. Additional highlights include a fully finished basement, built-in audio system, and a large, landscaped backyard ideal for outdoor living. This exceptional property offers the perfect blend of tranquility and convenience. ** This is a linked property.** (id:53341)
7122 Bank Street
Ottawa, Ontario
Farm House setting on Approximately 42 Acres of PRIME LAND fronting on BANK STREET and backing on SCRIVENS DRIVE just minutes to Findlay Creek or South keys. The house shows well and consists of 4 Bedroom, 2 (3pc) family Bathrooms, Living room, Family room, Full Kitchen- Dining and main floor laundry. There is inside access to the two car garage. Seller might consider Vendor Take Back. 24 hrs notice to Tenant on all showings. (id:53341)
333 Summit Avenue W
Ottawa, Ontario
Alta Vista is the epitome of urban tranquility, a place where nature intertwines with city life. If you're seeking an oasis that offers the best of both worlds, look no further. Nestled in right next to Cunningham Park is a unique opportunity to invest in your families future! This stunning 5-bedroom, 5-bathroom home is not just any other property, it's a lifestyle choice. Located on one of the most desirable streets in Alta Vista, this residence is perfectly positioned in the heart of it all. From the moment you step inside you are wowed with the space, the natural light, the open concept, the finishing, layout, attention to detail. The oversized foyer leads you into a family and living area separated by a stone gas large fireplace- a main floor office (tucked in its own corner), a chefs dream kitchen, and a dining area that is framed by patio doors that lead out to a magnificent deck! Convenience and functionality are a massive plus here! Upstairs you will find 3 beautiful bedrooms, a cheater ensuite, and a walk in with ensuite. Then the Master bedroom- WOW! front to back windows, 5 piece ensuite with a separate soaker tub, a walk in closet and sitting area ! It's your private oasis. This homes lower level offers a recreation room that is HUGE with an additional bedroom, and 3 piece bath. Walk to the river, parks, hospitals, schools-embrace the sophistication & style. Don't miss this rare opportunity to own a truly exceptional home in Alta Vista. (id:53341)
83 Birch Avenue
Ottawa, Ontario
Set on a beautiful lot at the entrance to Manor Park, one of Ottawas most desirable neighbourhoods, this custom-built home is a showcase of modern design and smart functionality. Clean lines and bold architectural details define the homes striking exterior and interior. The main level flows seamlessly, with warm wood floors throughout. A sunlit home office is outfitted with custom built-ins, an elegant dining room with coffered ceilings leads to a bright, sunroom. At the center of the home, the chefs kitchen complete with a 6-burner gas stove, quartz countertops, and an oversized island opens to a family room with a fireplace and glass doors that connect to a spacious deck. Upstairs, the primary suite is a true retreat, with a spa-inspired ensuite, and a private patio.Three additional bedrooms and a streamlined laundry room round out the level. The finished lower level, ideal for movie nights, adds versatility with additional storage and living space. Blending striking design with everyday comfort, this home is as livable as it is beautiful. See it now! (id:53341)
638 West Point Drive
Drummond/north Elmsley, Ontario
Stunning newer spacious (3780 sq ft) WATERFRONT WALK-OUT bungalow located in the exclusive community of West Point Estates, positioned on a private 2-acre lot on the Prestigious BIG RIDEAU LAKE was designed for lakeside living. Enjoy breathtaking South-East-facing views from the 52-ft walk-out deck with gazebo and appreciate the convenience of three sets of patio doors leading to the water on each level. The open-concept main level features oak hardwood floors, a spacious family room with vaulted 17'4" ceilings, and a focal stone gas fireplace. The chef's kitchen includes stainless steel appliances, granite peninsula & coffee bar, commercial full-depth fridge/freezer, built-in microwave and oven, freestanding gas range with warming drawer and eating area all with water views. The primary bedroom offers direct deck access, a walk-in closet, and a luxurious ensuite with vessel sinks, a freestanding tub, and a glass shower. Host additional guests or enjoy working from home in the huge main-floor den with 16-ft ceilings, views of the Big Rideau & King Murphy bed with custom shelving which adds versatility. The walk-out lower level features durable luxury vinyl plank flooring, two large waterside bedrooms, a full bathroom, a recreation room with bar and kegerator, ample storage, and access to the large yard with apple trees & play structure. Highlighted features include R9 exterior walls, generator panel with transfer switch, FIBRE INTERNET, firepit for quality time with family and a propane BBQ with hookup. The oversized 47 x 27 ft 3-car garage includes two 8-ft doors, a 10-ft door, 12-ft ceilings, natural light, and a 27x12 ft loft with windows to the front and rear, offering additional possibilities. Private dock with electric pedestal, over-sized composite storage shed, and abundant parking make this property a pleasure for the avid boater. Don't miss a rare opportunity to own a move-in-ready, energy-efficient waterfront home on one of Ontario's most desirable lakes (id:53341)
46&50 Fifth Street E
South Dundas, Ontario
Discover a remarkable investment opportunity with this custom-built row of 10 bungalow units, perfectly situated in the heart of Morrisburg. Designed with quality, efficiency, & durability in mind, this property boasts a stunning stone exterior & slab-on-grade construction. Each of the 10 units features 1 bedroom plus a den, thoughtfully designed with lovely finishes & ample space, catering to both comfort & functionality. Enjoy the benefits of radiant heating throughout the units, providing a cozy & energy-efficient living environment for tenants. Generous parking options for residents & guests further enhance the property's attractiveness. This custom-built row of bungalows represents a solid investment with excellent return potential. Located in a vibrant community within walking distance of all amenities, the demand for these well-appointed units ensures continued interest from prospective tenants. Don't miss this opportunity to add a valuable asset to your real estate portfolio! (id:53341)
38 Roycroft Way
Ottawa, Ontario
Welcome to 38 Roycroft Way, a timeless Landark Wright model set on 2.539 acres in the prestigious Vance Farm community of Kanata North. With over 6,600 sq ft of beautifully finished living space across four levels, this 5-bedroom, 5-bathroom residence blends elegance, comfort, and versatility in a serene setting. Craftsman-inspired curb appeal, a flagstone walkway, and a charming wraparound porch lead to a grand interior featuring oak hardwood flooring, crown mouldings, and 9-ft ceilings. The spacious foyer opens to a formal living room with gas fireplace and a dining room with custom-built niche ideal for entertaining. A main floor study with custom cabinetry and two walls of windows offers the perfect work-from-home space. The gourmet kitchen boasts granite counters, solid wood cabinetry, built-in appliances, walk-in pantry, and two-tier island. The adjacent eating area opens to a tiled sunroom with deck access, while the sunken family room features a wood-burning fireplace and built-ins perfect for family gatherings. Upstairs, the primary suite offers a gas fireplace, sitting area, walk-in closet, and luxurious 5-piece ensuite. Two additional bedrooms and a 5-piece main bath complete the level. A third-floor loft offers a bedroom, full bath, and sitting area ideal for teens, guests, or multigenerational living. The walkout lower level features a large recreation room, games area with full bar, fifth bedroom with cheater ensuite, workshop, cold storage, and utility rooms, with easy-care tile flooring throughout. Enjoy your private backyard oasis with heated saltwater pool (2007), stamped concrete surround, perennial gardens, and irrigation. Other highlights include: Generac generator (2024), two furnaces (2019), 3-car garage with built-in storage, and comprehensive Culligan water treatment systems. A rare opportunity in one of Kanata's most desirable estate communities. (id:53341)
2101 - 111 Champagne Avenue
Ottawa, Ontario
Flooring: Tile, In the heart of Little Italy, this exquisite penthouse in the Soho Champagne embodies modern elegance and comfort. Every inch of this custom-designed home is a masterpiece, featuring Roberto Cavalli tiles throughout, soaring ceilings, chandeliers, and a chef's kitchen with high-end appliances and fully equipped cabinetry. A jaw-dropping open-concept living space gazes upon the city, flowing seamlessly to a luxurious balcony with gas BBQ hookup: the entertainer's dream. Both the grand primary and secondary bedroom offer spa-like retreats: unparalleled walk-in closets and designer ensuites. All furnishing bespoke and built in. One level above, a private rooftop terrace outcompetes most resorts, complete with an outdoor kitchen, bar, dining area, and sprawling seating. The entire home is equipped with integrated speakers, automated blinds, and personalized climate control via four heat pumps. With top-tier amenities, two coveted parking spaces, plus garage this residence redefines luxury living., Flooring: Carpet Wall To Wall (id:53341)
6443 Martin Street
Mississippi Mills, Ontario
A one of a kind rolling laneway guides you to your completely private WATERFRONT farm with approx 88 acres including approx 53 acres tillable. a. A beautifully maintained 3 bedroom 2 bathroom bungalow. A large welcoming foyer leads you to your sun filled kitchen loaded with solid maple kitchen cupboards + a center island. The kitchen is open to a spacious dining room + a living room with a wood burning fireplace. Three well sized bedrooms + a full bathroom. Off of the foyer you have a mudroom/ laundry area, a powder room and inside access to a generous double garage. The lower level features a family room + a den/guest bedroom + an office + loads of storage. You will love both the sunrise from the front deck and the sun set form the back deck!! The outbuildings include a heated workshop with power+ two huge machine sheds + the former dairy barn with a milk house + a calf barn + heifer barn +++ A beautifully maintained property with a gorgeous rolling waterfront setting, a special unique property!! Loaded with several different options. Have you dreamed of Agri tourism? Barn Meeting Venue? Petting farm? Market Gardens? Pumpkin patch? Recreational business on the river? Small Business venture? Kayak/canoe rentals? Check out the drone video!! (id:53341)
1168 Highcroft Drive
Ottawa, Ontario
Welcome to 1168 Highcroft Dr., a newly completed luxury model home in Manotick. Built in 2023 and finished in Fall 2024, this exceptional residence combines sophisticated design with high-end finishes, offering an unparalleled living experience. Tarion Registered, with the City Final inspection scheduled soon, this home is ready for its first owner.The open-concept layout features 9'7" ceilings on the main floor and 8'7" ceilings on the second and lower levels, with large windows that flood the space with natural light and offer stunning views. The Cedar Ridge kitchen is equipped with Fisher & Paykel appliances, a Blanco sink, and Delta Trinsic faucets, complemented by upgraded stone countertops and a slab backsplash. Luxurious bathrooms are finished with Euro Tile, Kohler fixtures, and Maxx bathtubs, with the primary ensuite offering a spa-like retreat.For comfort, the home features an upgraded Air Zone HVAC system, including a heat pump, radiant lower level heating, central air conditioning, and a Boiler system for endless hot water. The home also boasts Continental Flooring with hardwood on the main and second floors, Restoration Hardware and Dala Dcor chandeliers, recessed LED pot lights, and pre-wiring for smart home automation. A 200 AMP copper electrical system ensures energy efficiency.The exterior features a beautifully landscaped yard with a Nookta outdoor sauna, snow-melt driveway, and waterproof deck with composite decking and privacy fencing.1168 Highcroft Dr. offers luxurious living with every detail thoughtfully crafted for style, comfort, and convenience. (id:53341)
5525 Pettapiece Crescent
Ottawa, Ontario
On quiet treed crescent, elegant all brick home with grand light-filled rooms. Sparkling spacious foyer has closet and ceramic flooring. Off foyer is the home office. Sun flows thru the wall of windows into welcoming living room. Formal dining room for entertaining. Dream gourmet kitchen renovated and upgraded in 2024 including new quartz counter tops and appliances. Dinette in the windowed alcove has garden door to deck. Big comfortable family room features natural gas fireplace. Main floor laundry room ideally designed with sink, window and lots of storage cupboards plus closet. Sweeping staircase leads up to wide circular landing. Palatial primary suite offers custom walk-in closet with a window and luxurious spa 5-pc ensuite with double-sink vanity. Four more bedrooms, one with 3-pc ensuite. Second floor 5-pc bathroom has double-sink vanity, soaker tub and glass shower. On the lower level, you have second family room, kitchenette/bar, rec room, den, gym and 3-pc bathroom. Attached 3-car garage is both insulated and finished. Expansive decking for BBQ gatherings. Hot tub and generator are included. Setting is beautifully landscaped 0.7 acre backing onto trees. Front of the home has lovely interlock walkway boarded by perennials. And, in the backyard is the salt-water, heated, in-ground pool. Just a walk to the park with basketball court and hiking trails. Located in family-friendly neighbourhood of Manotick Estates, 30 mins from downtown Ottawa. (id:53341)
51 Ross Avenue
Ottawa, Ontario
Located in the heart of Wellington Village, this beautifully remodeled property exemplifies Japandi design, artfully blending the East-meets-West aesthetics with premium natural materials and sophisticated comfort. Filled with natural light, this meticulously planned 4+1 bedroom, 4 bathroom home features thoughtfully curated spaces throughout. The main floor presents elegant living and dining areas, a welcoming family room with gas fireplace and custom arched built-ins, plus an open-concept chef's kitchen showcasing Sub-Zero and Wolf appliances and handcrafted cabinetry. The second level's four bedrooms are anchored by a breathtaking primary suite featuring floor-to-ceiling windows, private balcony, spa-inspired ensuite, and custom walk-in closet. No expense was spared in the well-appointed basement, which offers a second family room with fireplace, flex/exercise space, 5th bedroom, full bath, and laundry room, with a private entrance ideal for guest accommodations or a potential in-law suite. The professionally landscaped backyard adorned with beautiful plants and greenery completes this turnkey luxury home. 48 hours irrevocable on all offers. (id:53341)
4003 Rideau Valley Drive N
Ottawa, Ontario
Nestled along the serene shores of the Rideau River, "The Gateway to Manotick", offers a rare opportunity to own a breathtaking waterfront property with the potential to sever 2 additional bldg lots. This 4 bedroom, 2 bathroom bungalow is perfectly positioned close to the water, providing stunning panoramic views, offering an unparalleled sense of tranquility. Designed with both comfort and functionality in mind, the home boasts a bright, open-concept layout that maximizes natural light and river vistas. The partially finished basement presents endless possibilities - whether for a private apartment, an in law suite, or additional living space. Modern efficiency meets sustainability with highly-efficient geothermal heating and cooling system, ensuring year-round comfort and reduced energy costs. Enjoy the beauty of nature with parks and walking trails just steps away, while staying connected with easy access to Manotick Village's charming shops, cafes, and restaurants. Commuting is a breeze with the new Barnsdale on & off ramps to HWY 416. Whether you're looking to create a multi-generational retreat, explore development opportunities, or simply enjoy the beauty of waterfront living, The Gateway to Manotick is a true gem waiting to be discovered. Abutting this property are 3 parcels of land also for sale. 3345,3357 & 3363 Barnsdale Rd. Plz attach Sch B1 to APS, provided in attachments along with deposit instructions. ** This is a linked property.** (id:53341)
122 Red Rock Bay Road
Drummond/north Elmsley, Ontario
Welcome to Mississippi Lake. Situated just a short distance from Perth, Carleton Place, and Kanata, this exquisite waterfront home offers the perfect location for year-round enjoyment. Boasting arguably the most breathtaking westerly views and pristine shoreline the lake has to offer. Outside, you'll find over 100 feet of private waterfront, featuring your own sandy beach, stunning shoreline, two docks, a floating raft, a sauna, hot tub, and a custom bonfire all designed to captivate lake vistas. As you step inside, the home exudes luxury and pride of ownership. Expansive floor-to-ceiling windows throughout provide panoramic views of the lake from nearly every room. The custom chef's kitchen is a dream, featuring top-of-the-line appliances, a wine fridge, ample cabinetry, and generous counter space, all centered around a spacious island ideal for family gatherings and entertaining. The home offers four bedrooms on the upper level, including a lavish primary suite complete with a stunning ensuite. With four bathrooms in total, there's plenty of space for comfort and privacy. The fully finished lower level is a true highlight, offering walkout access to a screened-in patio that lets you soak in the peaceful lake views. This turnkey home is ready for you to enjoy the unparalleled lifestyle that waterfront living offers. Whether you're cooling off in the water, boating, fishing, or playing ice hockey in the winter, this property is a true gem, an exceptional opportunity not to be missed. $50/month in road fees. (id:53341)
10 Qualicum Street
Ottawa, Ontario
Extremely rare and truly authentic mid-century modern home, built by one of Ottawa's most iconic builders, Bill Teron. This is a spectacular example of MCM architecture that brings the outdoors in, set on a massive 14,735 sq ft lot filled with mature trees and overlooking Graham Creek - your own private oasis in the middle of the city. Offering approximately 4,000+ sq ft of living space, this home features 5 bedrooms plus a dedicated office, 4.5 bathrooms, and a commercial-grade stone construction that stands the test of time. With rich hardwood throughout, complemented by two wood-burning fireplaces and two additional gas fireplaces, heated floors on main level this makes for a cozy ambience year-round. The formal living room with vaulted ceilings offers spacious wet bar with granite countertop along with the oversized dining room with views of the rear yard are perfect for entertaining. The second level features a primary bedroom suite with sitting area (& fireplace) as well as full ensuite, walkin closet and balcony access. Three more bedrooms, 5 piece bath and second-floor laundry for practical daily living. The fifth bedroom with 4 piece ensuite on the ground level is ideal as nanny, inlaw or guest space. The lower level den is perfect work from home space. Nearly every window & door in the home have been updated. Major mechanicals are in excellent shape, with new gas boiler furnace and new A/C. Step outside to find recent Ipe wood decks and a fully restored 100,000L gunite pool with an updated pump, new tile, diving board, and efficient heating from the main boiler. The oversized two-car garage includes a second-level storage area, level 2 EV charger and the wide driveway that fits up to four vehicles. An unbeatable location on a quiet boulevard with a handy turnabout directly in front of the lot. Bayshore Shopping Centre, the Queensway Carleton Hospital, and access to both the 417 and 416 highways and future Bayshore LRT stop are just minutes away (id:53341)
3208 Richmond Road
Ottawa, Ontario
One-of-a-Kind Massive Lot! Are you looking for a property in Ottawa where you can park all your equipment? Do you work from home and need extra space for vehicles, tools, or storage? Look no furtherthis is the one! According to GeoWarehouse, the authoritative web-based property information platform, this property spans 1.55 acres (67,705 sq. ft.). The home is approximately 3,000 sq. ft. and includes a 2-car attached garage plus an additional 2-car detached garageperfect for all your storage and workspace needs. Enjoy a beautifully landscaped yard with mature trees backing onto a creek, a large rear deck, and a screened-in gazeboan ideal spot to enjoy your morning coffee. Inside, this uniquely designed home features a massive kitchen, open to a cozy family room and solarium, a formal dining room, and a spacious living room with a wood-burning fireplace. Theres also a huge main-floor office or kids playroom. Upstairs, youll find three large bedrooms plus an additional room that could be used as an office. High windows and ceilings bring a spectacular flair. The primary bedroom includes a large ensuite bathroom with double sinks. While the home could use some TLC, it's overall move-in ready with incredible potential. Development Opportunity for this site, more information to follow. (id:53341)
5940 Brophy Drive
Ottawa, Ontario
Flooring: Tile, Stunning multigeneration Executive Bungalow perched on hill overlooking the fields and forest. Pending Severance - 4 acres with gorgeous bungalow on hill overlooking land. This gorgeous bungalow features 3 separate living spaces - with 6 Large Bedrooms on the main floor. 9-foot ceilings throughout, including the basement, hardwood on the main floor, cathedral ceiling open concept great rooms, fireplaces, Kitchen upgraded appliances, granite counters, luxury bathrooms, jet tubs, glass walk-in showers. Fully finished lower level, large family rooms, bathrooms, den/office and tons of storage. Massive 40ft by 40ft garage, 4 Bay, high ceiling, room for equipment/toys etc. Hi-efficiency geothermal heating. Backyard oasis completely landscaped with large saltwater inground pool oasis, gardens, and beautiful walking trail. 1km to the 416, 1km to Richmond with restaurants stores, shopping and fantastic schools. This is a Gorgeous property not to be missed., Flooring: Hardwood, Flooring: Laminate (id:53341)
75 Kenyon Street E
North Glengarry, Ontario
Welcome to 75 Kenyon Street East in Alexandria. Modern 8-unit building featuring spacious 2-bedroom units, each boasting its own exterior entrance & the added convenience of a private balcony/terrace. Situated in the charming town of Alexandria, residents enjoy a convenient location & a strong sense of community. Alexandria's advantageous location provides easy access to neighboring cities & a thriving local job market with opportunities in agriculture, manufacturing, healthcare, retail, education, & transportation sectors. Each unit is equipped with a forced air gas furnace and electric hot water tank, with tenants paying their own utility costs. Investors will appreciate the potential for rental income & value appreciation in Alexandria. Constructed in 2018, these buildings offer modern features, durability, & energy efficiency. As the rental market evolves, there is an opportunity to adjust rents and maximize returns. Don't miss out on the chance to be part of Alexandria's growth. (id:53341)
8 Woodsia Avenue
Ottawa, Ontario
Distinctive, Elegant, this 4+1 bedrm home has huge principle rooms and lots of room to make your own. The foyer welcomes with porcelain tile and a spectacular curved hardwood stairs, A large formal living room is accompanied by a conservatory or home office. The kitchen boast a huge centre island and sun drenched eating area. Dining room will accommodate large family gatherings who can spill over into the oversized family room. Access the second level by way of the main staircase and tuck out via the back one. Find yourself in awe of the immensity of the primary bedroom with its luxury bubble and steam shower ensuite. The other bedrooms are huge with the guest bedroom having its own ensuite. Head downstairs to find a fifth bedroom with three piece bath nearby, a massive rec room, cold storage and more to explore. Step outside to view the detached garage with its own bonus loft with lots of potential. The yard is landscaped and spring new colour in season. Come, look, buy and enjoy! (id:53341)
683 Melbourne Avenue
Ottawa, Ontario
Located in the heart of prestigious Westboro, this stunning triplex consists of three separately self contained 2 bedroom / 2 bathroom units. Completed in 2023, each unit features open-concept living / dining area, custom kitchen with Quartz counters and backsplash, stainless steel appliances, laundry, master ensuite and custom shower. Lower unit boasts walk-out patio and huge storage room. Top unit offers massive private rooftop terrace overlooking Westboro. All units are separately metered and have their own HVAC systems. Legal parking in rear of building. Close to all amenities including, shops, restaurants and downtown Ottawa. Perfect for owner-occupier or investor. Financials available upon request. (id:53341)
527 Broadhead Avenue
Ottawa, Ontario
Welcome to your dream home in the coveted Westboro neighbourhood! Ideally located near trendy shops, cafes, and top restaurants, this stunning property blends modern luxury with urban convenience. Inside, a spacious layout features 4 generously sized bedrooms and 4 exquisite bathrooms, all crafted with impeccable detail. The gourmet kitchen is a chef's dream, boasting a butler's pantry, a touch-activated faucet, a 10-foot+ waterfall island, and a custom backsplash with integrated windows for abundant natural light. High-end finishes include wide-plank hardwood flooring, designer light fixtures, and intricate tilework in the custom foyer. Custom closets, matching wood flooring vents, and Spanish and Italian bathroom tiles elevate the beauty and functionality of the home. The primary suite is a true retreat, featuring a spa-like 4-piece shower, a standalone soaker tub beneath a sky-view window, and radiant heated floors with a Wi-Fi touchscreen panel. A second primary bedroom with an ensuite shower adds privacy, while the upstairs laundry room includes premium titanium Electrolux appliances. Outdoor living shines with a spacious backyard, a large storage shed, and a showstopping 1,000 sq. ft. rooftop terrace roughed-in for a hot tub with 50-amp wiring and a gas hookup for a BBQ. Enjoy sunsets from your cozy front balcony. A standout feature is the self-contained 2-bedroom, 2-bathroom secondary unit, finished with high-end touches and generating $2,500/month ideal for rental income or guests. With 6 layers of sound insulation, two spacious living rooms, and luxury at every turn, this home offers sophistication, comfort, and versatility. Don't miss this Westboro gem, schedule your viewing today! (id:53341)
73 Kenyon Street E
North Glengarry, Ontario
Welcome to 73 Kenyon Street East in Alexandria. Modern 8-unit building featuring spacious 2-bedroom units, each boasting its own exterior entrance & the added convenience of a private balcony/terrace. Situated in the charming town of Alexandria, residents enjoy a convenient location & a strong sense of community. Alexandria's advantageous location provides easy access to neighboring cities & a thriving local job market with opportunities in agriculture, manufacturing, healthcare, retail, education, & transportation sectors. Each unit is equipped with a forced air gas furnace and electric hot water tank, with tenants paying their own utility costs. Investors will appreciate the potential for rental income & value appreciation in Alexandria. Constructed in 2018, these buildings offer modern features, durability, & energy efficiency. As the rental market evolves, there is an opportunity to adjust rents and maximize returns. Don't miss out on the chance to be part of Alexandria's growth. (id:53341)

