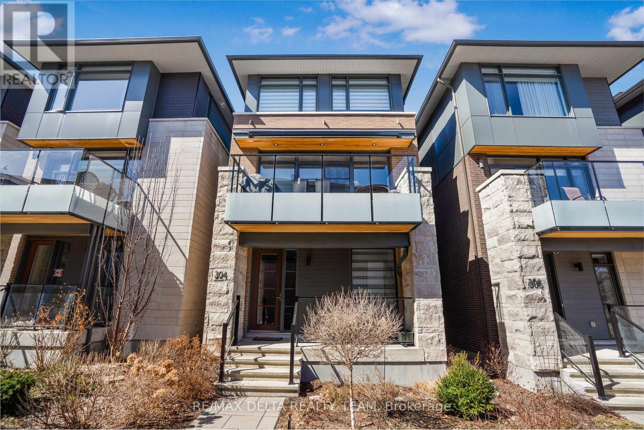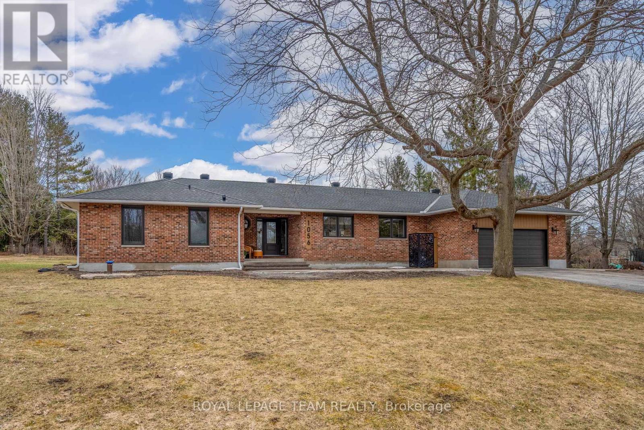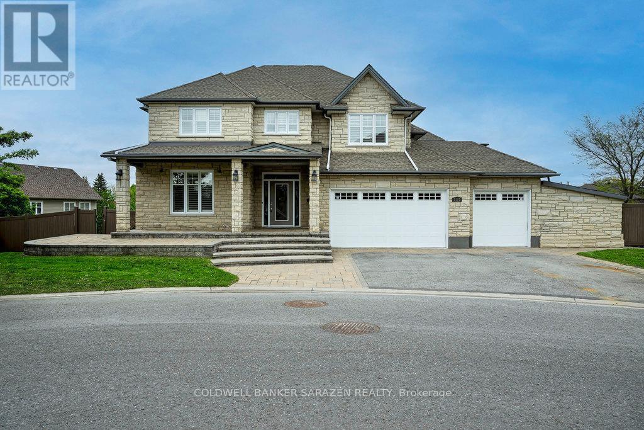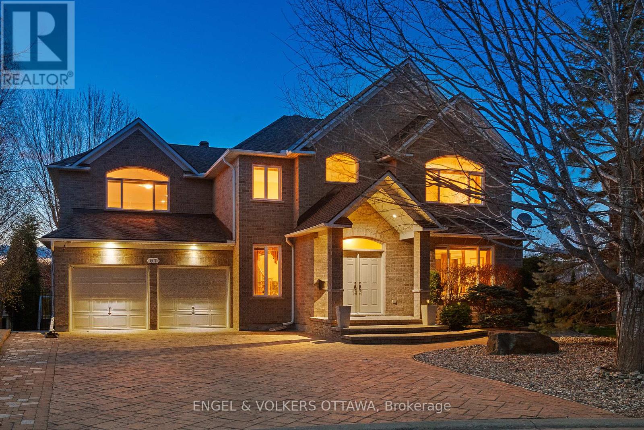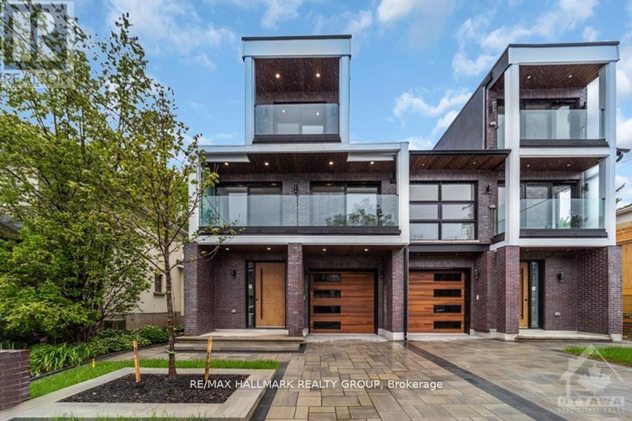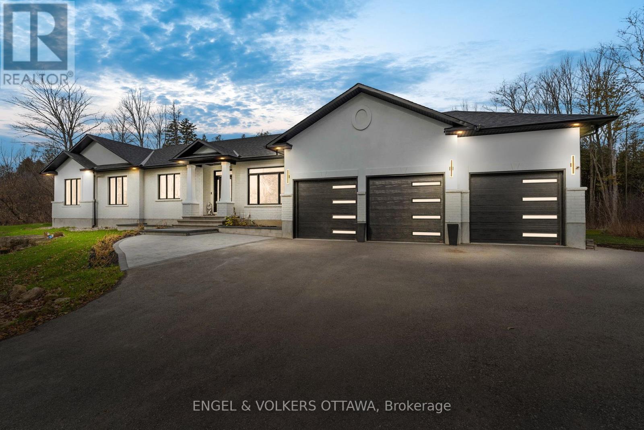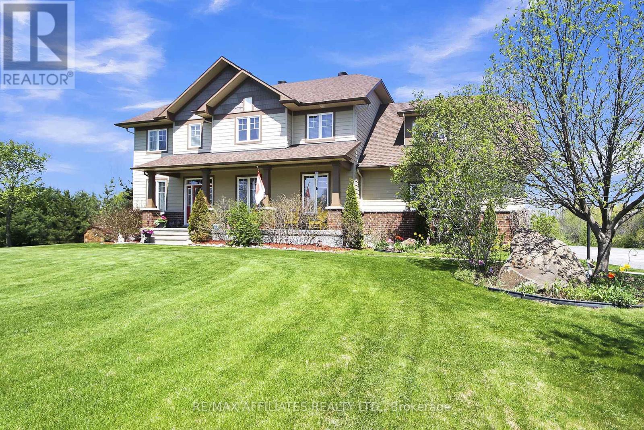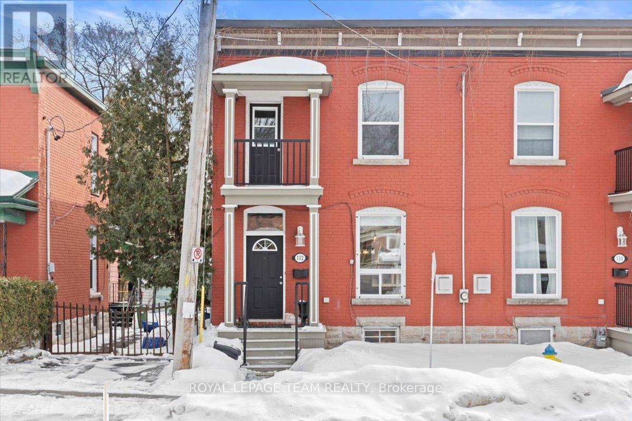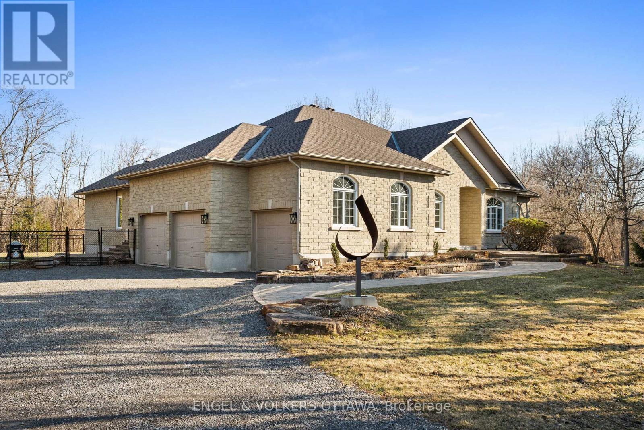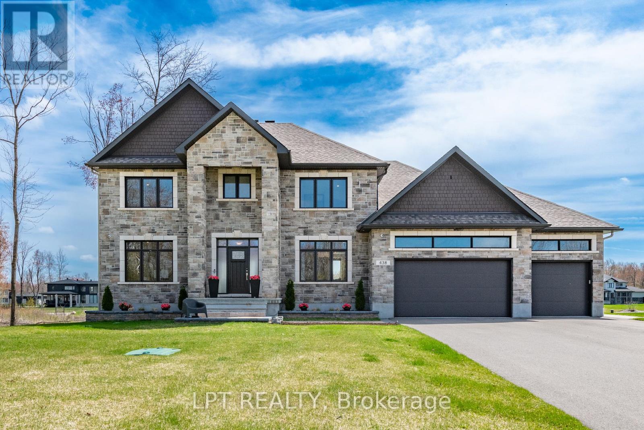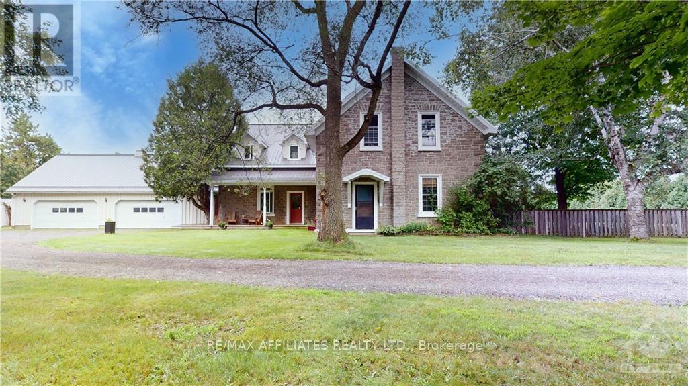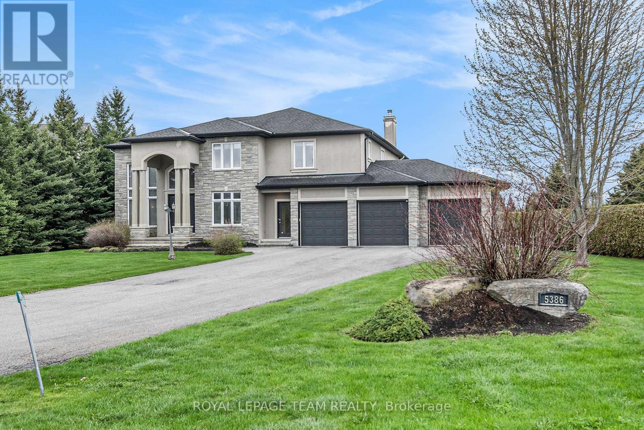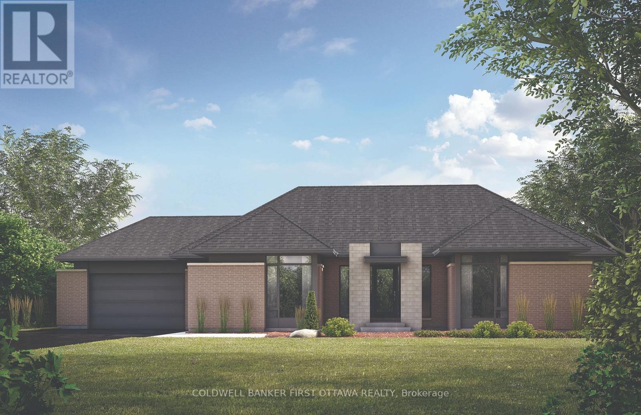304 Sanctuary Private
Ottawa, Ontario
Nestled in Greystone Village, steps from the Rideau River & Nature Corridor, this modern 3 bed/4 bath home is not to be missed! This sun-filled home features stunning floor-to-ceiling windows, open-concept living & hardwood floors throughout. The main floor hosts a den w/2pc bath, perfect for a home office or 3rd bedroom. The 2nd level offers plenty of space for entertaining a chef-inspired kitchen w/large island & premium appliances, dining room & balcony, living rm w/FP & terrace w/electric awning & gas BBQ hookup. The upper floor showcases a luxurious primary suite w/WIC & 4PC Ensuite, 2nd bedroom, full bath &laundry. The unfinished basement is perfect for storage or home gym. The two car, fully insulated garage is prewired for EV charging & includes a charge controller. This community is filled with walking trails along the river & vibrant trendy shops, restaurants & cafes. Short walk to LRT, minutes from downtown & easy access to the highway. Association fees ($268.86/mo.) for private road maintenance. (id:53341)
1056 Heenan Terrace
Ottawa, Ontario
This meticulously renovated bungalow on the popular South Island in the village of Manotick blends both traditional and contemporary charm. Professional high quality finishes with a keen attention to detail are evident throughout, offering versatile spaces to adapt to your lifestyle. The stunning custom kitchen/dining area offers open views with access to the yard and features high-end appliances, including Fulgor Milano and Miele, premium cabinetry w/Calacatta Gold Quartz counters, walk-in pantry, bonus prep sink and integrated compost bins. Pre-finished maple hardwood floors, four gas fireplaces and four luxurious full bathrooms/ensuites, all with HanStone Quartz, curbless showers, Toto toilets, Kohler sinks and quality finishes. Two separate staircases lead to the finished lower level, with convenient kitchenette, walk-in pantry, washer/dryer hookup, recreation spaces, home office and more. The nature lovers South facing yard offers a low maintenance composite deck, luxury wired shed, fire pit, standby generator and brand new interlocking in the front. Gas/electrical conveniently roughed-in for a future pool. Enjoy friendly neighbours & all Manotick has to offer, within walking distance to the Rideau River, parks, library, shopping, restaurants and Watson's Mill. 48 hr irrev. (id:53341)
320 Rywalk Circle
Ottawa, Ontario
Welcome to 320 Rywalk the dream home you've been waiting for!Situated on two spacious lots with fantastic curb appeal, this home offers a 3-car garage and a charming front porch perfect for relaxing evenings. Step inside to a grand entryway leading to an open-concept formal living and dining area, ideal for entertaining. The chefs kitchen is a showstopper, featuring a large built-in fridge and freezer, a walk-in pantry, and a convenient butlers pantry. Just off the kitchen, the expansive family room with a cozy gas fireplace and bonus entertainment space make this home perfect for gatherings.On the main level, you'll also find a powder room and a private in-law suite complete with a walk-in closet and full bathroom ideal for multi-generational living or guests.Midway between the first and second floor, a spacious loft with a full bath offers flexible use as an additional bedroom, home office, or play area. Upstairs, the luxurious primary suite is a retreat in itself, boasting dual walk-in closets and a spa-inspired ensuite. Bedrooms 2 and 3 are generously sized and share a convenient Jack and Jill bathroom, while Bedroom 4 enjoys its own large walk-in closet and private full bath.The finished walkout basement is bright and airy, offering a huge rec room for kids or entertaining, a full bathroom, an additional bedroom with its own ensuite, and yet another bedroom providing ample space for family and guests alike.Step outside to your covered back porch and enjoy the expansive backyard, perfect for outdoor living and endless possibilities.320 Rywalk offers space, style, and comfort truly a forever home! (id:53341)
67 Manning Court
Ottawa, Ontario
A distinguished 5-bedroom, 5-bathroom estate situated on one of Kanata Lakes' most expansive walkout lots - over 13,000 sq. ft. of exquisitely landscaped grounds complete with a grand in-ground pool and manicured gardens. The grand double-door entry opens to a soaring two-storey foyer with ceramic tile, French doors, and a sweeping hardwood staircase. Rich hardwood floors flow through the formal living and dining rooms, filled with natural light and framed with crown moulding. The spacious kitchen features solid wood cabinetry, granite counters, a central island with bar seating, and stainless steel appliances, connecting seamlessly to the bright breakfast nook and elevated rear deck. The adjacent family room impresses with cathedral ceilings, a gas fireplace, and full-height windows overlooking the backyard. A stylish powder room with built-in cabinetry completes the level. Upstairs, the expansive primary suite offers hardwood flooring, treetop views, and an ensuite with a soaker tub, glass shower, and double vanity. The two additional bedrooms are generously sized, with a Jack-and-Jill bath between them, and a third 4-piece bath serves the loft-style office featuring custom built-ins and overlooking the great room below. The fully finished walk-out lower level offers incredible flexibility, with a large recreation room, gas fireplace, and lower patio access. A private bedroom and 3-piece bath create a comfortable guest or in-law space, while a large storage area adds convenience. The backyard is truly a private oasis, complete with an in-ground pool, interlock stone patio and pool deck, firepit area, lush gardens, and mature cedar hedging. This sought-after community is known for its beautiful executive homes, quiet cul-de-sacs, mature trees, and quick access to a suite of amenities and transit points. This is your opportunity to call one of the city's most desirable neighbourhoods home! (id:53341)
279 St Andrew Street
Ottawa, Ontario
Solid 6-unit property (5 units with 1 bedroom each and 1 unit with 3 bedrooms) Plus Next door lot located in a prime neighborhood, within walking distance to Foreign Affairs, Parliament Hill, and Byward Market. The listing price includes the adjacent land, offering excellent potential for development. also 277 St Andrew can be purchased with these2. All Properties are being sold in "as-is, where-is" condition. (id:53341)
6548 Carp Road
Ottawa, Ontario
Incredibly spacious custom built home, completed in 2021, on a special and unique riverfront property! Sitting on just shy of 5 acres, escape to the world outside your door and unwind in this exceptional setting. Incredible panoramic vistas at every turn.Thoughtful, interconnected interior design w spacious main living area anchored by a true chefs kitchen w soaring vaulted ceilings & oversized kitchen island, overlooking the Carp river. Brilliant blend of historic charm & modern convenience w the preservation of one wall from the 100+ year old original home, a nod to the rich history of the property. Retreat to your large screened in porch & watch the birds. Blink twice & you might miss the great blue heron as it flies down the rivers edge. Huge mudroom w loads of storage. Exceptional outdoor living space designed for relaxation, entertainment and family fun.The in ground pool & hot tub offer the perfect place to unwind, surrounded by a spacious lounge area.As the sun sets, gather around the fire pit overlooking the river for a serene and unforgettable night. Upstairs, six good size bedrooms ensures everyone has their own quiet retreat and space for multifunctional use such as home offices, wellness escape or hobby space.Primary bedroom is your private retreat w luxurious ensuite w freestanding tub & spacious glass encased walk in shower. Step out onto the private patio with breath taking river views that stretch as far as the eye can see.Glass railings allow for unobstructed views, blending luxury w the natural beauty of the property.Finished basement is the ultimate blend of entertainment, fitness and function with dedicated media room, home gym & kids retreat with custom built in playhouse and climbing wall. Large storage keeps everything organized & out of sight. Triple car garage provides ample space for vehicles and storage. Owned solar panels results in significant energy cost savings.Immerse yourself in the beauty of this home & the world outside your door. (id:53341)
185 Carleton Avenue
Ottawa, Ontario
Open House Sunday April 6th 2-4. This ultimate luxury residence in Champlain Park offers 4+1 spacious bedrooms, 5 bathrooms, and a separate second dwelling unit (SDU) with its own bedroom, family room, bathroom, and all the appliances perfect for guests or rental income. The custom-built kitchen with high-end appliances flows into sun-filled living spaces featuring floor-to-ceiling windows and ambient pod lighting. The third-floor master suite boasts a private loft, spa-like ensuite, custom walk-in closet. and access to one of two balconies. Every detail, from custom lighting to sleek finishes, Plus, with Google Smart Home integration, you can control lighting, climate, is thoughtfully designed. professionally landscaped, Surrounded by a mature urban forest, Located within walking distance to the Ottawa River, beaches, Westboro, Wellington Village, parks, and top-rated schools, cafe's, restaurants, this home blends modern luxury with an unbeatable location. Offers will be accepted on April 10 at 7:00 p.m. However, the sellers reserve the right to consider preemptive offers. (id:53341)
1108 Meadowshire Way
Ottawa, Ontario
Welcome to 1108 Meadowshire Way! Renovated inside and out.This stunning 6-bedroom, 3.5-bathroom bungalow sits on nearly 2 acres of land with brand new interlock and garden beds, along with the new light posts and garage doors. Inside, you'll find 7.5-inch engineered white oak flooring throughout, with heated hardwood in the basement. The kitchen includes quartz countertops, KitchenAid appliances, a brand newwine fridge, and a 48" JennAir professional-style range. The primary suite features a walk-in closet with aquartz-topped island and built-in storage, along with a spa-like ensuite with a soaking tub, luxury shower,and double vanity. The additional bedrooms overlook the backyard and share a stylish 4-piece bathroom.The main floor also includes a convenient laundry room with brand new laundry machines and two cozy living spaces with gas fireplaces.The lower level offers even more, with a family room, 5th and 6th bedrooms, a gym including rubber mat flooring and built in mirrors, a theatre and a luxurious 5-piece bathroom. New roof, new garage doors, total transformation of the exterior. The backyard is complete with an in-ground fire pit and surrounded by mature trees, perfect for relaxing evenings. (id:53341)
108 Edith Margaret Place
Ottawa, Ontario
Welcome to Saddlebrook Estates, where modern sophistication meets rural tranquillity in this awardwinning, Brian Saumure-designed and Maple Leaf Custom Homesbuilt residence (2014). Nestled on a private, treed 3.33acre lot backing onto 500+ acres of Crown land with resident maintained hiking, snowshoeing, and cross country ski trails and guaranteed unobstructed views this reverse concept home offers 2,775sqft of refined living space (1,650sqft main level; 1,125sqft lower level) plus a 175sqft, three walled covered outdoor entertaining area. Inside, radiant in-floor heating warms the lower level with an architectural steel and glass staircase leading to soaring sloped ceilings on the upper level, and abundant interior and exterior lighting creates an open, airy ambiance. The great room, anchored by a Napoleon fireplace with built-in speakers, flows seamlessly into a chef's kitchen featuring Elite appliances, a walk-in pantry, electronic pushbutton cupboards, a dining area, and a powder room roughed in for a future bath or shower. Upstairs, the primary suite boasts a dressing area and spa-style ensuite, and the bright office opens to a private balcony and upper level yard walkout. The lower level includes a media room, three additional bedrooms, a full bath, mudroom, storage/gym area, mechanical room, and direct access to the full two car garage. Built for style and durability, the exterior combines cedar accents with concrete board siding and metal cladding. Mechanical systems include a 2019 furnace, water conditioner, on-demand boiler, 200amp electrical service, and a 500gal propane tank, with average hydro costs of $140/month. Tucked at the end of a quiet cul-de-sac just minutes to Carp Village and central Kanata, this is a rare opportunity to enjoy upscale, efficient living surrounded by nature. (id:53341)
4103 - 805 Carling Avenue
Ottawa, Ontario
Welcome to penthouse perfection, where luxury meets the sky! Perched 41 floors above the city, this stunning penthouse isn't just a home, it's an experience! With floor-to-ceiling wrap-around windows, you'll wake up to breathtaking views of Dows Lake, the Ottawa River, the Gatineau Hills, Parliament,The Glebe, and the Rideau Canal. Whether it's sunrise with your morning coffee or sunset with a glass of wine, every moment here is picture-perfect. Spanning an expansive 1,930 square feet, this sun-drenched residence is designed for elegance and ease. With four private balconies, you can step outside and take in the fresh air from every angle. High-end finishes and luxurious upgrades set this home apart; picture a sleek wine display cabinet, bar seating with unbeatable lake views, and a massive ensuite shower that feels like a private spa retreat. And let's talk amenities... because life at the top should come with perks! Enjoy access to a 24-hour concierge, an indoor pool, a state-of-the-art fitness centre, a theatre, a yoga studio, and guest suites for visiting friends and family. The location? Unbeatable. Step outside and find yourself in the heart of the city, with Little Italy, Chinatown, Dows Lake, the LRT, and the future Civic Hospital just moments away. This is a rare opportunity to live in one of Ottawas most iconic buildings. Don't just imagine life at the top... make it yours! Call today, you'll be glad you did! (id:53341)
34 Granton Avenue
Ottawa, Ontario
Executive custom home WITH SUPERIOR ICF INSULATION is nestled in the heart of St Claire Gardens. House offers 2 story foyer, engineered floors, 9' ceilings, 98" doors and integrated speakers system with Bluetooth amplifier on both levels, heated floors in MB, 3 walk-in closets, striking wooden/glass staircase with unique built in integrated LED panels, Gorgeous kitchen with huge island, separate large butler's pantry ensuring the kitchen is perfectly suited to sociable contemporary living. Stunning stylish and sophisticated design of the main level made to capture natural light through an abundance of windows. Gorgeous gas fireplace completes the main floor. Lower level offers tremendous value & opportunity. SEPARATE ENTRANCE, 2 additional bdrs, open concept of living & family rooms comes with a full set of appliances. Ample size shed, composite board deck & stone patio are great additions to the house. South facing bckd. Proximity to Algonquin college, 15 min drive to Down Town **EXTRAS** Shed (id:53341)
582 Byron Avenue
Ottawa, Ontario
Custom design 4 bedroom, 4 bath home perfectly blends style & practicality, nestled in one of the city's most vibrant neighborhoods, where eclectic shops, trendy cafes, and picturesque parks and walkways create an irresistible place to call HOME. Each level invites you to thoughtful design that enhances everyday living. Main floor boasts an open-concept layout that flows seamlessly into the gourmet kitchen, perfect for both entertaining and family gatherings. Delightful to the most sophisticated homeowner w exquisite details & finishes featuring granite/quartz countertops, elegant glass walls & stunning floating staircase throughout. Second level features 2 spacious bedrooms along w convenient laundry & versatile multi-purpose great room that can adapt as a study or what meets your family needs. Showcasing this home is the primary suite on its own exclusive level. Features 2 custom walk in closets, soaker tub, steam shower (heated floor in ensuite) and its own private patio to unwind morning or night. Lower level presents an additional bedroom, 3 piece bath an(heated floor) d recreation area w ample storage. What makes this home irresistible is the backyard retreat. Complete w soothing hot tub, entertaining gazebo and private fenced yard. Whether you're hosting friends for movie night under the stars or cheering your favorite sports team, this backyard is perfect to enjoy life's special moments. Located walking distance to great schools, transit, trendy shops, walking trails and some of Ottawa's finest restaurants. **Where Opulence, Location and Lifestyle converge.** ** This is a linked property.** (id:53341)
2845 Front Road
Champlain, Ontario
Welcome to a rare gem nestled along a serene river, presenting an impeccable blend of all-brick & stone craftsmanship & stunning landscaping showcasing its natural beauty. The full renovation of the interior showcases gleaming hardwood floors that lead you through luxurious living spaces, incl a chef's dream kitchen equipped w top-of-the-line appliances & exquisite finishes. The main floor is graced w a sunroom that bathes the home in natural light & offers panoramic views. Exuding comfort & elegance w five bedrooms & five bathrooms, incl the primary suite featuring a walk-in closet & a spa-like ensuite. The lower level is an entertainer's delight, featuring a large recreation room perfect for gatherings, a dedicated office space & a private sauna. Outside mature trees frame the property creating a private sanctuary landscaped to perfection. Situated along the river featuring a private dock w electrical access & lighting, boat launch & inlet, this home offers an unparalleled lifestyle., Flooring: Ceramic (id:53341)
500 Bradbury Court
Ottawa, Ontario
Welcome to this move-in ready home located on a 2.2 acre corner lot in the sought-after community of Ridgeside Farm offering over 3,300 sq/ft + a finished WALKOUT basement! Walking in you find a bright & open-concept main level that features hardwood floors, an office with French doors, front sitting room & grand dining room. Around the corner is the living room with cozy gas fireplace & stone feature wall that opens up to your Country-sized kitchen with SS appliances, large sit-up island, walk-in pantry & built-in desk with cabinets. The main level also hosts a laundry room, refreshed powder room and access to your 3-car garage. The 2nd level has hardwood hallways and brand new carpet (2025) in all other rooms. The front bedroom has its own 4pc ensuite, bedroom #3 has a cheater door to the updated main bathroom, the spacious primary retreat has a walk-in closet and magazine-worthy ensuite with custom shower, soaker tub & stylish vanity. Bedroom #4 also has access to the primary ensuite and offers the option to be used be as a nursery, study or hobby room. Last but not least on this level is a massive family room where your family can play games & watch movies together. The WALKOUT lower level is just as bright as the main 2 levels and showcases a 5th bedroom, big rec room with old-fashion gas fireplace, 2nd full kitchen and spa-like bathroom with custom shower & built-in sauna. Now let's move outside to your mature yard where you find a heated salt-water pool to entertain friends & family this summer. Your oasis acreage is filled with trees, a large deck with gazebo, fire-pit area, a pool shed, garden shed & storage shed. The underground sprinkler system will make sure your yard stays green all summer long and your natural gas-powered generator keeps your entire house running if power goes out. Ridgeside Farm is a great family community with it's own private park, winter ice-skating pond & fun family get-togethers. Short drive to all of Kanata's amenities. (id:53341)
1603 Flower Station Road
Lanark Highlands, Ontario
You're going to love this one! A spectacular rural oasis with amazing waterfront vistas on Flower Round Lake. Rarely available large waterfront acreage in beautiful Lanark Highlands. An absolutely perfect location to build your dream home! An amazing site for your hobby farm or recreational getaway. Wonderfully private but not isolated, this 296-acre property offers a mix of open fields and wooded areas, with abundant hardwood & softwood varieties. Plenty of high and dry open pasture areas. Meandering streams and picturesque waterfalls will delight nature enthusiasts. Many trails throughout the property for hiking, bird watching, cross country skiing, hunting, ATVing and more! Several large outbuildings to house your livestock or machinery. Possible severance potential -- Buyer to confirm. (id:53341)
132-136 Elm Street
Ottawa, Ontario
Welcome to 132, 134, & 136 Elm St! These tastefully updated multi-family residence feature three renovated century townhomes with original charm located in a prime location! Excellent income producing investment property- live in one, rent the other two or rent all three! Steps from the exciting new development of Lebreton Flats, LRT, restaurants, shops, cafes, and all downtown Ottawa has to offer. Each home boasts 3 spacious bedrooms, two of which have 1 bathroom, the third with 2 bathrooms, full basement with endless potential, and 6 parking spaces. Each unit has its own furnace, laundry, and hydro meter. Set on a generous lot of approx. 58 x 99 feet. (id:53341)
6196 Elkwood Drive
Ottawa, Ontario
Exceptional custom home in prestigious Orchard View Estates. Private 1.4 acre lot surrounded by mature trees providing plenty of space for outdoor living, tranquility & privacy. The home boasts a timeless design complemented by meticulous detailed finishings. Custom lighting further elevates the ambiance, ensuring every room is warm & inviting. Home office w/crown mouldings is elegant & versatile. Dining rm offers an intimate setting for all types of gatherings.The heart of the home lies in the great room w/gas fireplace w/custom surround & built-in cabinets w/soap stone tops provides style & functionality. Automated blinds, wet bar w/soap stone counters, ice maker & wine fridge make entertaining effortless.Kitchen is beautifully designed w/walnut accents, quartz counters, stainless appliances. The expansive island is a stylish gathering spot w/additional storage.Walk-in pantry w/custom built-ins provides added space. Eating area overlooks screened-in outdoor living space, perfect for enjoying meals al fresco.Primary suite is a serene retreat complete w/gas fireplace, custom California closet & luxurious ensuite bath w/ heated floors & towel rack, soaker tub & glass shower.This home features a private in-law suite, w/walk-in closet, a sitting area, an ensuite bath & automated blinds.Third bedroom is bright, spacious with walk-in closet. Additional bath w/large walk-in linen closet.Mudroom w/separate side entrance & walk-in closet offers a place to store outerwear & more.The lower level is equally impressive, w/spacious family room, games/exercise rm w/corkwood flooring & gas fireplace. An additional bright bedroom & full bath ensures comfort for guests or family. Gorgeous laundry room w/heated floors, kitchenette w/built-in fridge & cabinetry.Updates throughout the property include a new furnace, A/C, submersible sump pumps, water treatment, reverse osmosis, generator & 200-amp service.Oversized three-car garage w/ample space for vehicles & storage. (id:53341)
438 Shoreway Drive
Ottawa, Ontario
Open House Sunday May 4th from 2-4PM. This showstopper 4bed 5 bath WATERFRONT, with a WALKOUT is the one you have been waiting for! The open concept floor plan is illustrated over more than 4300 sq ft of total living space. The main floor features a spacious foyer, oversized den/office and dining room complete with a modern feature wall. The sun filled kitchen-living area boasts breathtaking views of the water from every angle. Living room has a tiled gas fireplace and access to a covered rear patio. Chef's kitchen showcases an extended gas range w pot filler, commercial fridge/freezer, built in wall oven/microwave all highlighted by custom cabinetry and completed with a large walk in pantry. Primary bedroom has recessed ceilings, a large walk-in closet and a modern ensuite. Second floor continues with 3 other oversized bedrooms and a full bath. Basement has wall to wall windows and walkout leading to a beautifully landscaped backyard with two interlock pads and a beach! Garage has a back bay, heater and basement access. Spec sheet and floor plans available upon request. $350/yr fee covers community pool/gym. Come and see what this wonderful community has to offer! (id:53341)
3301 County Road 15 Road
Augusta, Ontario
Exciting and rare opportunity for those who have been dreaming of running their own equestrian based business! This stunning property features a beautiful 4 bedroom, 2.5 bathroom home with 4 car attached garage, radiating character & charm with maple, oak & pine floors throughout, original plaster ceiling medallion in front parlour, gorgeous decorative trim & a great room with propane fireplace, skylights & patio door to the warm & inviting sunporch overlooking this serene piece of paradise on 73.6 acres. This farm is any equine enthusiast dream featuring a main barn and additional barns with 18 stalls, tack room, wash bay, hay storage, indoor riding arena and much more. The outdoor arena is the perfect place for dressage training or to perfect your own skills. Three barns & three arable fields also add to this property! Turn your dreams into reality book a private viewing today! (id:53341)
5386 Mansel Crescent
Ottawa, Ontario
Welcome to this beautifully designed custom home featuring 4 spacious bedrooms and 3.5 bathrooms, ideally located on a premium corner lot in a sought-after neighborhood. Soaring 18-foot ceilings create a grand, open atmosphere, while quartz countertops throughout add a touch of modern luxury. Enjoy thoughtfully designed living spaces, featuring a private en-suite retreat, a convenient Jack & Jill bathroom, and a partially finished basement offering endless potential. With refined architectural touches and ample natural light, this home offers both elegance and function. With high-end finishes, an extra deep backyard, and a prime location, this home checks every box for comfort, style, and convenience. (id:53341)
244 Cabrelle Place
Ottawa, Ontario
From a builder synonymous with quality craftmanship and situated in sought after Maple Creek Estates, this 3 bedroom + den bungalow is the last remaining lot available for sale by Uniform Developments. This Barry Hobin design features 2926SF of architecturally refined living space including 3 bedrooms, 4 bathrooms, main floor den and a stunning open concept kitchen and great room that is sure to serve as the hub of the home. Timeless finishes include hardwood floors, quartz countertops, upgraded millwork, modern rails and spindles and much, much more. A 4 car garage offers plenty of versatility and a 97 x 233 foot lot with no rear neighbors brings the serenity of Manotick right to your back door. DESIGNED BY HOBIN, BUILT BY UNIFORM AND PERFECTED BY YOU! TARION warranty, buyer may select all finishes. (id:53341)
2499 Bathurst Concession 2 Road
Tay Valley, Ontario
Exotic 92 acres on Tay River with home of European flavours. Beautifully landscaped yard greets you with graceful flowing fountain in the pond. Home's entry, showcase stone portico with gothic wooden door. Livingroom fan tracery ceiling and amazing stone wall that includes fireplace with woodstove insert. Solarium soaring glass wall; door to stone patio. Open dining room and kitchen wrap you in warm wood decor and peaceful views of nature. Well-designed kitchen, cherry cabinets and Butler pantry with breakfast bar. Family room, or 4th bedroom, has ensuite with second door to hall. Two more bedrooms, powder room & combined laundry-powder room. Big bright mudroom with wall of closets. Upstairs relaxing library loft and primary suite walk-in closet plus 4-pc ensuite shower & jet tub. Lower level rec room & wine cellar. Attached insulated, heated, double garage-workshop. Driveshed & woodshed. Enchanting Bunkie. Trails thru woods. Enjoy canoeing, kayaking and tubing on the river. 15 mins to Perth. (id:53341)
1345 Potter Drive
Ottawa, Ontario
This dreamy Manotick Estates home offers stunning curb appeal with its white brick timeless beauty. Mature trees adorn this special lot, featuring an inground pool and an abundance of lush landscaping; offering natural privacy, relaxation and plenty of outdoor adventure. Upon entering, note the thoughtful design to welcome in natural light and architectural grace throughout. The circular foyer emphasizes its grandness, showcasing a curved staircase and provides a sneak peak to the surrounding rooms. The dining, living and sunken family room spaces all feature French doors, each with its own fireplace. Spacious kitchen with walk-in pantry, outdoor access and a short-cut to the dining room. Private home office and bonus sunroom with outdoor access, surrounded by windows and skylights. Snuggle into the 2nd floor reading nook/loft, bordered by 5 bedrooms, 3 ensuites and a full main bath. Furniture layouts are endless in the large primary retreat featuring 2 walk-in closets; or combine them for one divine dressing room. Lower level with recreation/living spaces, full bathroom, storage areas and handy 2nd staircase to garage, mudroom, laundry and powder room. Enjoy the company of friendly neighbours & all Manotick has to offer while exploring nearby parks, with one just 3 houses away. 48 hr irrev. (id:53341)
132 Robert Taite Drive
Ottawa, Ontario
Spacious and light-filled, this custom home sits on approx 2 acres and easily accommodates extended families at over 8500 sq ft above grade (per MPAC) The sprawling main floor features 10' ceilings, a stunning 2 storey great room, gourmet kitchen with butler's pantry and overlooks the cozy family room and wall of windows that fully open to covered porch. The versatile layout also offers home office space, a sunny den and a large main floor bedroom suite with separate sitting area. Every room offers an ensuite bath including primary suite with fireplace, extensive walk in closet and stunning 5 piece bath. Hardwood and tile throughout, this home is also fully wired for home automation and includes Lutron lighting systems. The lower level is framed and ready to finish with most wiring and pot lighting installed for future home theatre, gym, bedrooms and 2 baths. The garage accommodates up to 4 cars and comes with high ceilings for future lift if desired. Too many rooms to be described in listing - see photos for floor plan or link to virtual tour. Home is being sold As Is under Power of Sale provisions (id:53341)

