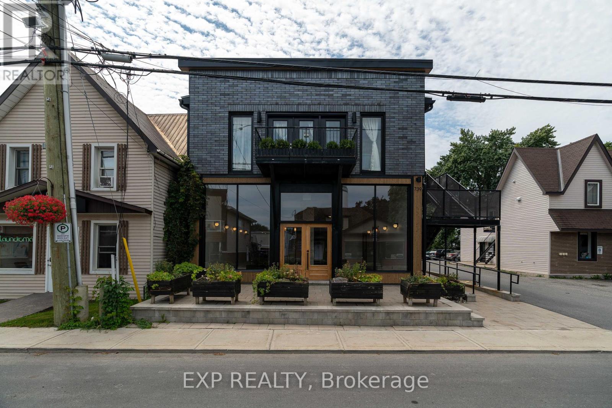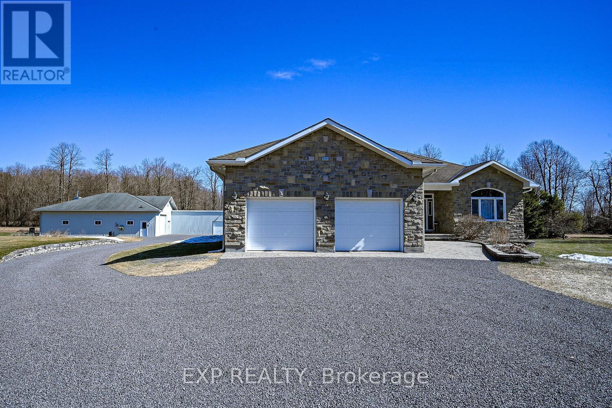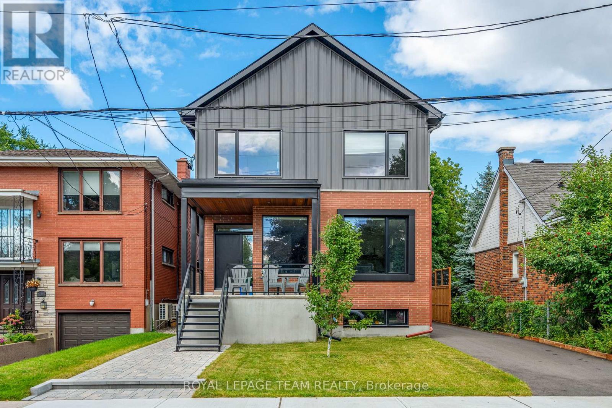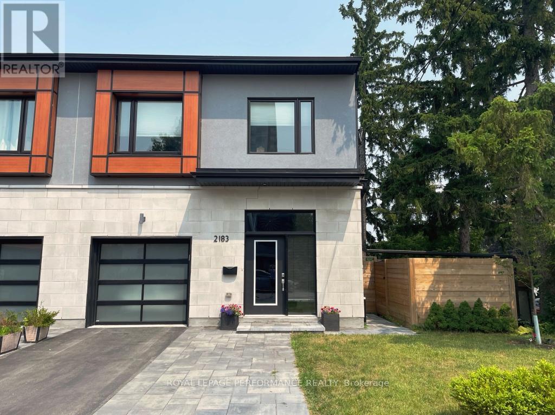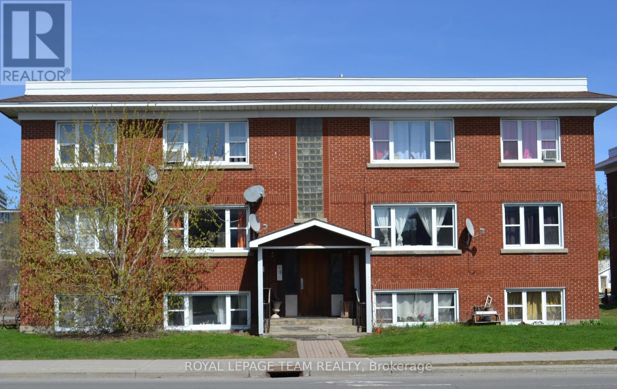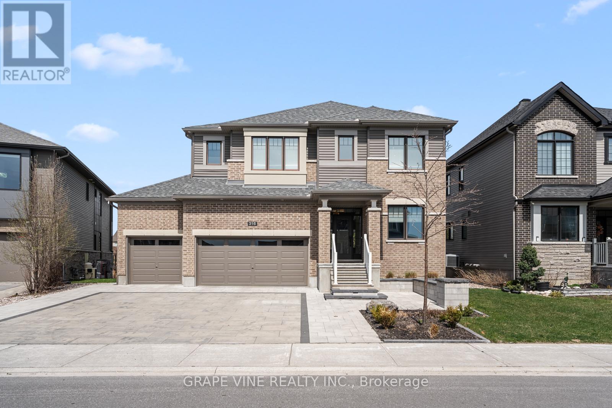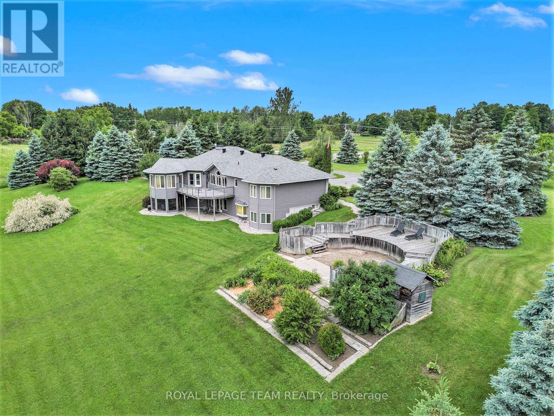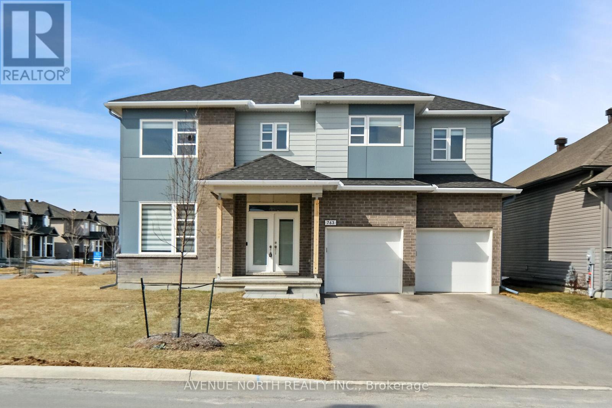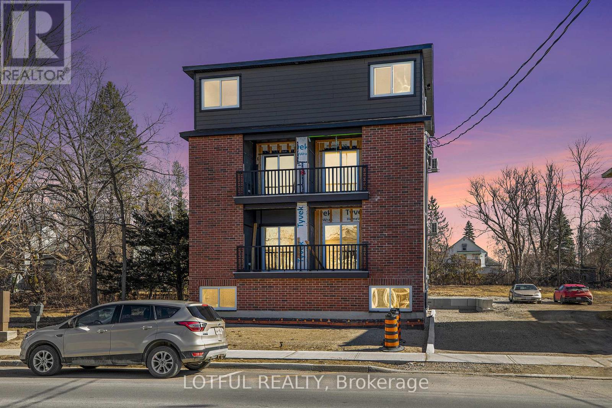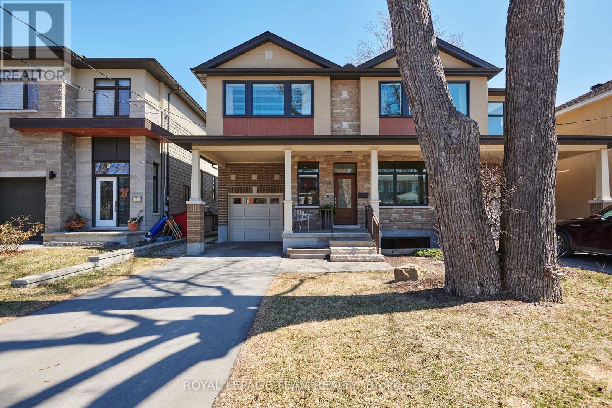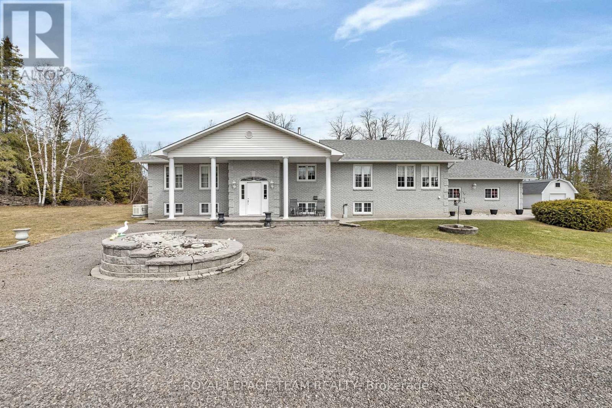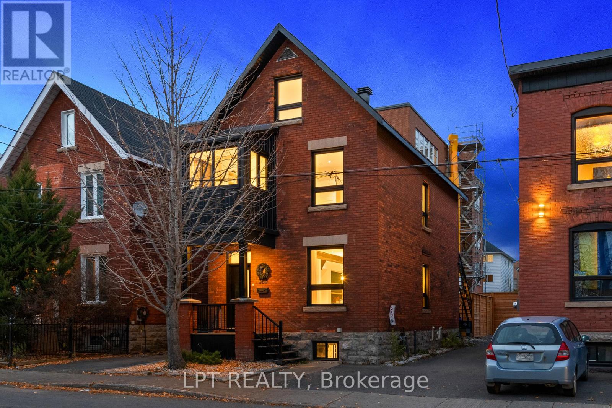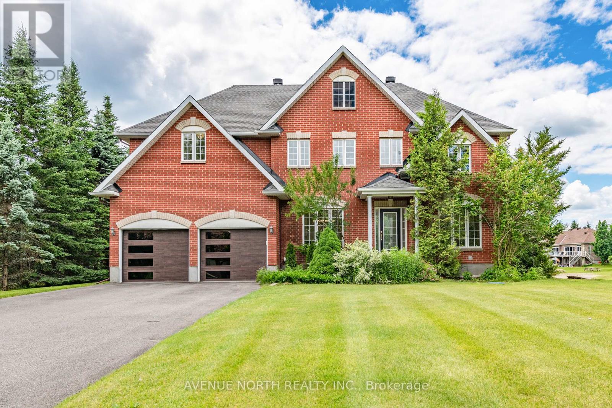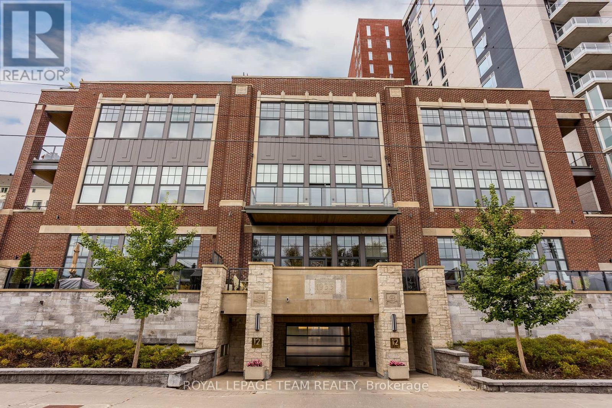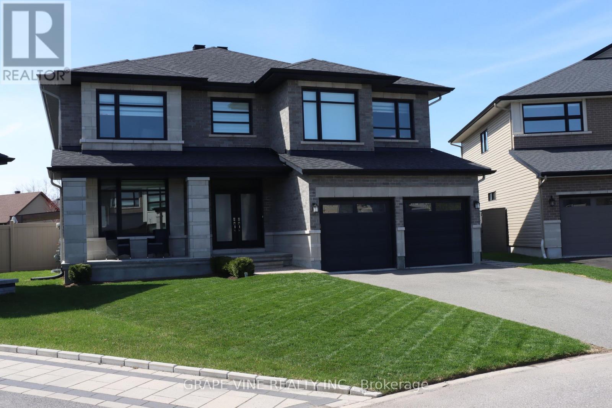739 Principale Street
Casselman, Ontario
Cash flow with this beautiful multi unit in Casselman! This mixed-use property was fully renovated in 2017 and features 2 1-bdrm units on the main level and 3 2-bdrm units upstairs. Each unit comes with a fridge, stove, dishwasher, wall-mounted AC, gas fireplace (2 units), heated bathroom floors (2 units), on-demand boiler (2 units), microwave (2 units) and a gas furnace (in 2 units). Enjoy powder-coated balconies and a large interlock terrace with handicap ramp access. Zoned for commercial use, the property offers plenty of opportunities, along with the commercial unit on the main floor. Great for owner operated business OR perfect for the savvy investor looking for a smart buy! Within walking distance to amenities, VIA Rail, and 8+ parking spaces for you and your tenants. Quick access to HWY 417, making it just 30 minutes to Ottawa and 1.5 hours to Montreal. The local business scene is buzzing, with lots of shops, restaurants, and services enjoyed by the community. (id:53341)
415 Johnston Road
North Grenville, Ontario
Custom built gem! If you're looking for an exceptional family home, with all the amenities PLUS a 2000 sq' fully serviced workshop (with insulated storage area) nestled on 1.4 acres...this one is for you. Welcome to a custom built home that opens with a grand front entrance, large stairs to the lower level with wrought iron and cherry wood hand rail. Wide hallways. Open concept main living space. Functional kitchen opens to the living area and eat-in dining area and a flex sunroom (close the French doors if you want some privacy). Great family oriented layout. At one side of the home are two bright bedrooms, with laundry room and main level 4-pc bathroom. Across the home is the primary bedroom with ensuite (heated floor) and walk-in closet. An additional powder room and mudroom with access to the oversized 2 car garage completes the main level. The lower level is equally spectacular. A 21'x33' entertainment area beside a 17'x 30' billiard area and the 15' x 20' 4th bedroom/office space. Plenty of utility space as well. Many custom features make this home special. Huge Trex deck with hot tub and new 21' above ground heated pool, full dimension stone with board and batten exterior, Celebrite decorative exterior lighting, access from the lower level up into the garage plus an exterior door (ideal for office access or private access for an in-law suite arrangement), solid hardwood flooring throughout, Generlink hook up, insulated oversized 2-car garage with hot/cold water, very efficient closed-loop ground source heating/cooling system and a Grundfos constant pressure pump to provide city-water pressure throughout this massive home. Whatever your hobbies, the 2000 sq ft workshop with 12' ceiling has SO MUCH potential. Do you like cars? Woodworker? Workout gym? Indoor golf? Indoor pickle ball? It's insulated, heated, has hot/cold water and a 3-piece bathroom. View the multi-media link to get an inside view of this spectacular package, then book your showing! (id:53341)
B/b2 - 241 Breezehill Avenue S
Ottawa, Ontario
Purpose built semi detached duplex built in 2022. Back duplex is for sale. steps to light rail, Preston Street and Civic Campus. Upstairs 2 level unit is a 3 bedroom 2.5 bath sun drenched home. Main floor features large double entry closet, open concept living room with gas fireplace. Large kitchen with loads of storage, stainless appliances and quartz counters. Large utility room has great storage space. Convenient main floor powder room. Upstairs has large primary with lovely ensuite and ample closet space. 2 well proportioned secondary bedrooms. Laundry room, main bathroom and loft space. Central a/c. Current tenants pay $3795 a month plus gas and electricity. Lease ends July 1, 2025. Tenants may vacate earlier. Great option for owner occupancy. 1 parking spot for upper unit. Lower level is 2 bedrooms and 1 bath. In floor radiant heating. In unit laundry and 1 parking spot for lower unit. Current tenants pay $2200 a month plus gas & electric. Lease ends Oct 30/25. Sale conditional upon severance. Should be complete within the month. Property taxes not yet assessed. Some virtually staged photos. (id:53341)
155 Wilbert Cox Drive
Ottawa, Ontario
Canterberry Woods custom-built executive bungalow on a beautifully manicured estate lot, surrounded by mature trees. Constructed with solid Insulated Concrete Forms (ICF), this home offers exceptional energy efficiency, sound insulation, and structural durability for year-round comfort and peace of mind. The gourmet kitchen features high-end cabinetry, granite countertops, and stainless steel appliances. Rich hardwood floors flow throughout the main level, which also includes a spacious office with custom cabinetry, three bedrooms, and a luxurious five-piece ensuite in the primary suite. The expansive living room with a gas fireplace is perfect for entertaining or relaxing. The professionally finished lower level adds two additional bedrooms, a large family or recreation room, a three-piece bathroom, and convenient direct access to the oversized, insulated three-car garage. An in-floor radiant heating system runs throughout the entire lower level, as well as the main level's concrete floor system extending right through to the garage. For added peace of mind in estate living, the home also includes a whole-house Generac generator. This elegant and thoughtfully designed home combines high-end finishes, quality craftsmanship, and the lasting benefits of ICF construction all nestled in one of the areas most prestigious communities. (id:53341)
2183 Deschenes Street
Ottawa, Ontario
Stunning 3+1 bedroom, 3 1/2 bath semi on an oversized corner lot in fantastic location near Ottawa River bike & walking paths, and close to Kichi Zibi Mikan Parkway with easy access to transit, LRT, Quebec & downtown Ottawa. Tasteful high end finishings throughout. Main level features open concept living room with fireplace, dining room with access to back deck & two-toned kitchen boasting an island with breakfast bar seating, stainless steel appliances, & gas stove with double oven. Convenient powder room. Open riser staircase to second level which features primary suite with spacious walk-in closet & luxe 5pce ensuite with soaker tub, double sinks & large glass shower with dual showerheads. 2nd bedroom also has a walk-in closet. Another 5pce bath with seperate tub & shower on the 2nd floor. Handy 2nd floor laundry. Basement family room with walk-out to backyard. 4th bedroom & another full bathroom. Low maintenance fully fenced backyard oasis is landscaped and features a self-clean, 17 foot, 53" deep swim spa with swim tank & sitting area, built into the composite deck, along with a patio, side yard greenspace & 10x10 gazebo. (id:53341)
831 Kirkwood Avenue
Ottawa, Ontario
Prime Investment Opportunity in the Heart of Carlington / Central Park. An exceptional addition to any investor's portfolio, this fully occupied 6-unit multiplex offers convenient access to transit, schools, shopping, and other amenities. The property features: 6 rental units: 2 x 1-bedroom units and 4 x 2-bedroom units, 6 parking spaces, including 3 garage spaces. Total annual income: $105,120, total annual expenses: $31,200, net operating income (NOI): $73,920. Tenants pay their own hydro, helping to keep operating costs low. The building also includes a coin-operated laundry facility for tenant convenience. A solid, income-generating property in a high-demand rental area, don't miss out on this investment opportunity. This investment property is perfect for first-time investors looking to enter the market or seasoned investors. (id:53341)
4004 Hiawatha Lane
Frontenac, Ontario
Distinguished retreat nestled on 2 private, treed acres along the shores of Dog Lake part of the historic Rideau Canal system. This custom-designed walkout bungalow blends refined elegance with modern upgrades and timeless comfort, offering over 300 feet of pristine waterfront including your own private sandy beach-lakeside living at its finest. Located at the end of a quiet, private road, you'll be drawn to its peaceful setting and panoramic water views. Facing east, the home captures breathtaking sunrises that bathe the interior in natural light. Inside, discover a beautifully reimagined main floor, masterfully renovated to showcase an open-concept layout anchored by a gourmet kitchen with custom cabinetry, quartz countertops, spacious island, and faux pine beams bring warmth and rustic charm. New flooring flows throughout the main living areas, complementing fresh trim and paint that elevate the home's bright and airy ambiance. The living room features a new, top-of-the-line electric fireplace insert with a handcrafted pine mantel, offering both style and comfort. Picture windows and sliding patio doors provide uninterrupted views of the water and access to the expansive deck ideal for dining al fresco or soaking in the lakeside serenity. The primary suite is a sanctuary with a walk-in closet and spa-inspired ensuite boasting a glass shower and deep soaker tub with unobstructed lake views. A beautifully remodeled second bathroom on the main floor has undergone extensive updates- new walls, new soaker tub, stylish vanity, modern faucet, and elegant flooring perfect for guests or family. A second bedroom completes the main level. Downstairs, the fully finished, above-grade walkout lower level offers a large rec. room, 2 additional bedrooms, a third full bathroom, and a spacious laundry/mudroom with upgraded plumbing and a custom butcher block folding counter. A perfect blend of function and flexibility for extended family living or hosting weekend visitors. (id:53341)
316 Eaglehead Crescent
Ottawa, Ontario
Welcome to the exceptional Minto Mackenzie model! This impressive, executive home, offering over 3,000sqft above grade, set on a one-of-a-kind premium lot with no rear neighbours! This rare opportunity combines luxurious living with unparalleled privacy and craftsmanship. From the moment you arrive, you'll notice the extensive hardscaping and commanding presence of this home. Step inside to experience a thoughtfully designed layout with high-end finishes throughout. The main level features soaring ceilings, beautiful hardwood flooring, and a spacious kitchen with premium appliances, quartz countertops, and access to a large elevated deck, perfect for outdoor dining and entertaining. Downstairs, the fully finished, walk-out, basement level offers exceptional versatility, complete with a full bathroom, expansive rec area, and a flexible space ideal for a future bedroom or home gym. The covered patio below includes an automated screen system, creating a seamless indoor-outdoor lifestyle experience. The upstairs, also with 9' ceilings, is where you'll find 3 generously sized bedrooms, each with access to a full bathroom, and a primary suite that feels like a private retreat.This is more than just a home its a lifestyle. Ideal for families or professionals who appreciate space, privacy, and luxury in a vibrant community. Don't miss your chance to own one of the finest homes Minto has to offer. Reach out today to schedule your private tour. (id:53341)
2124 Cty Rd 18 Road S
North Grenville, Ontario
Rare Executive Custom-Built Home Located on the South Branch of the Rideau River, this exceptional home offers approx 4800 square feet of space on a stunning 7+ acre waterfront property. Designed to capture breathtaking south-facing views, this home is perfectly positioned to enjoy spectacular morning sunrises and nature viewing from nearly every room. The main level boasts 2,400 square feet of open-concept living with vaulted ceilings in the great room and spacious eat-in kitchen and dining area and access to a four season sunroom. The kitchen features granite counter tops, cooktop and built in oven with generous cupboard space, including access to a butlers pantry .The main area also boasts a large primary suite with a walk-in closet and a 5 piece ensuite with a built-in vanity, . Additional rooms on the main level include 2 additional bedrooms , laundry room, mudroom and a 2 piece bathroom. A grand curved staircase leads to approx 1500 square feet of finished living space which includes a large rec room with a kitchenette/bar area, 2 well sized bedrooms, and a 5 piece bathroom which makes this area a self contained living space for relaxation or entertaining. Additional mechanical and Storage room .A highly efficient ground-source geothermal heating and cooling system combined with lower level in-floor radiant heating ensures energy efficient comfort all year round. The attached oversized two-car garage is insulated and provides inside access to both upper and lower levels, while a detached single car garage offers additional storage and workshop space. Outdoor living is just as impressive with a generous upper deck and a lower patio area overlooking the South Branch of the Rideau River. This rare executive home seamlessly combines energy efficiency and natural beauty, making it a truly exceptional find. For more information or to schedule a private viewing, contact us today. To fully appreciate the property make sure to view the attached videos (id:53341)
763 Petanque Crescent
Ottawa, Ontario
Welcome to this breathtaking, newly-built EQ Homes masterpiece, the Riviera is one of the largest models featuring over 4500 sq feet of living space and aprx $160,000k in high-end upgrades. This stunning home is situated on a premium corner lot. This home offers modern finishes, spacious living, main floor bedroom with 4 piece en-suite, 2nd level laundry and a fully finished basement, providing plenty of room for your growing family. With 6 generously sized bedrooms and 6 luxurious bathrooms, this home is designed for comfort and convenience. The main floor features a private bedroom with an en suite bathroom, ideal for guests or multi-generational living. The open-concept living areas are filled with natural light and feature tasteful design choices. Enjoy family fun nights and weekends in your fully finished basement rec area equipped with additional living space and ample storage options. Everything is NEW NEW NEW! (id:53341)
131 Gore Street E
Perth, Ontario
Exceptional Investment Opportunity: Newly Built Stacked Fourplex in the Heart of Perth! Seize this rare chance to own a newly constructed, high-performing income property in vibrant Perth! Offering a projected 6.3% cap rate and estimated rental income of $2,300 per month per unit, this executive stacked fourplex is purposefully designed for both long-term rental stability and short-term vacation appeal. Each spacious unit features 2 bedrooms and 1.5 bathrooms, stylish high-end finishes, brand-new appliances, in-unit laundry, a private balcony, and modern open-concept layouts. All units are separately metered and come with dedicated parking spaces an ideal setup for both tenants and investors. Situated just steps from Perths charming downtown, residents enjoy easy access to boutique shopping, scenic parks, entertainment, and acclaimed dining. Perths proximity to Ottawa, thriving local economy, and reputation as the "Town of Festivals" make it a strategic investment destination. Whether youre looking to set your own rents in a vacant building, attract long-term tenants, or capitalize on the booming short-term rental market, this newly built stacked fourplex is a standout addition to any portfolio. Dont miss this exceptional opportunity schedule your private viewing today! (id:53341)
244 Westhaven Crescent
Ottawa, Ontario
Discover the ultimate investment opportunity in the heart of Westboro, Ottawa's trendiest and sought-after neighbourhood. Welcome to this turn key fourplex at 244 Westhaven Crescent. This fourplex features four thoughtfully designed units, each offering an open-concept living and dining spaces for modern lifestyles, spacious kitchens, 2 bright bedrooms, full bathrooms, and storage rooms for added convenience. Step outside to the extra large backyard space, perfect for outdoor entertaining or relaxation. Opportunities like this are rare, especially in a thriving area like Westboro. This prime location offers unparalleled lifestyle amenities such as boutique shops, trendy cafes, local grocery stores and upscale restaurants. For outdoor enthusiasts, the nearby Westboro Beach and Ottawa River Pathway provide endless opportunities for biking, kayaking, or a relaxing day by the water. Westboro is also known for its excellent schools, community parks, and thriving cultural scene. Situated on an exceptionally large lot, this property offers incredible potential for future builds and additional units. Whether you are a seasoned investor or entering the real estate market for the first time, this property combines immediate income potential with long-term growth opportunities. Don't miss out! (id:53341)
515 Athlone Avenue
Ottawa, Ontario
Welcome to 515 Athlone - a stylish and thoughtfully designed custom-built semi-detached home located on a quiet cul-de-sac, doors down from Clare Gardens Park in one of Ottawa's most prestigious neighbourhoods. Featuring 4 spacious bedrooms upstairs, including a generous primary suite with two walk-in closets, a heated ensuite floor and double sinks, as well as a laundry room. This home blends comfort with designer sophistication. The open-concept main level is perfect for entertaining, with a cozy gas fireplace, designer lighting throughout (including pieces from Herman Miller, Pablo, and Schoolhouse), and a stunning Herman Miller Nelson Bubble Pendant over the dining area. Enjoy custom linen curtains from LD Shoppe in the living room, blackouts in the bedrooms and sleek Pella windows and doors for style and efficiency. Downstairs, the finished lower level designed by Maison Ellie Interiors includes custom built-ins, offering flexible space for a media room, office, or playroom. Outside, you'll find a fully fenced backyard professionally designed by Yards Unlimited, complete with a rear deck, Canadian-made Dekko firepit, and electrical hookup for a hot tub. There's also an outdoor storage unit. Practical upgrades include a Google Nest doorbell, central vacuum with accessories, freshly painted, and a NEMA 14-50R receptacle for EV charging. The garage and driveway provide parking for up to three vehicles, plus a welcoming front porch to complete the curb appeal. Steps to some of Ottawa's best restaurants, great shopping, coffee shops, transit and bike paths. Move-in ready and beautifully curated inside and out. This home checks all the boxes and there is simply nothing left to do but enjoy. (id:53341)
1961 Manotick Station Road
Ottawa, Ontario
Situated on a private 10.15 acre property, this raised bungalow, originally designed to accommodate in-law or extended family possibilities, will attract those who appreciate nature, personal space and convenient proximity to shops and services. Following a wooded drive, the home emerges sitting high and stately. Beautiful outdoor spaces are abundant and ever changing . A welcoming foyer opens to the formal living room with hardwood floors. A large and well appointed kitchen with island will easily host family and friends. The kitchen boasts a generous eating area. Take your morning coffee or afternoon tea into the sunroom. Main floor laundry, powder room, walk in pantry and a bonus 3 season sunroom complete this area of the home. Family entrance leads to an oversized two car garage with basement entry. The primary bedroom has a luxurious ensuite bath and large walk in closet. In the lower level the open concept family room and well equipped kitchen are punctuated with a lovely propane stove. Private entry to the garage from this level. There is an oversized bedroom and full bath as well as a flex room for possible home office. Notable cold storage for all the food you will grow and preserve on your new estate! Idyllic yard with gazebo. Too many wonderful things to appreciate, discover and explore with this property. Roof 2023, Generator 2020, A/C 2015. House floor plans in attachments. As per Form 244 24 HR Irrevocable on any offer. (id:53341)
101 Wurtemburg Street
Ottawa, Ontario
This end unit row house has to be one of the strongest design/builds by Claridge Homes.Designed with a sophisticated Buyer in mind it takes advantage of light, sky and water. The exterior is about low maintenance so we are calling out all busy and successful professionals who are looking for a space to relax and spend downtime close to work or to entertain.If you are a sports car fan the single car garage with double height ceiling will accommodate a lift. The exterior features hardy board cement siding and stone so minimal maintenance. 10 Foot ceilings, floor to ceiling windows and 8 ft doors along with beautiful clearstory windows on the side allow for plenty of light and privacy. The soft sand toned hardwood floors evoke a beachy feeling especially when focused on the picturesque river views from most vantage points. An upscale kitchen offers all the amenities you would expect: quartz, stainless steel, lots of cupboards for storage. A window seat around the gas fireplace encourages relaxation. An opening from the living room onto a deck is great for BBQing. The upper levels boasts thick treads on the stairs, glass railings and the bedrooms are all designed with lots of built ins for storage and large window openings for those big views. The third level offers space for out door entertaining with sunrise over the river or sunset and the birds eye view for Canada Day fireworks.A lower level walk out features radiant in floor heat powder room ajd is ideal for a work out space or media room. With an additional walk out with maintenance free astro turf garden and access to the river, paddling is a sport you can easily embrace living here. Style, sophistication and location are now ready for you. (id:53341)
54 R5 Road
Rideau Lakes, Ontario
If you've been searching for the perfect waterfront escape with breathtaking sunsets, crystal-clear deep waters, and endless boating opportunities on the World Heritage Site Rideau Canal, look no further! This stunning property boasts over 150 feet of prime frontage on sought-after Big Rideau Lake, offering a quintessential Canadian lakeside experience all year round. Nestled on a picturesque, mature lot, this home embraces both modern comfort and natural beauty. The spacious outdoor decks, both at the house and down by the charming lakeside bunkie, provide exceptional outdoor living spaces where you can entertain, relax, and take in the stunning views. Inside, the main floor is bright and inviting, designed with seamless flow for entertaining and everyday living. A dining area with lake views leads into a comfortable living space, perfect for cozy nights or gatherings with friends and family. The kitchen offers ample space for meal prep, complemented by a charming breakfast nook. Also on the main floor, you'll find a convenient two-piece bath and laundry area. Upstairs, two well-appointed bedrooms are accompanied by a full bath and a cozy sitting area, ideal for curling up with your favorite book while soaking in the serene surroundings. Guests will love the lakefront bunkie, a perfect overnight retreat that also includes space for a fridge and entertaining essentials. A detached garage provides excellent storage for water toys, yard equipment, or a potential workshop space. Conveniently located just 10 minutes from Smiths Falls and 15 minutes from Perth, with easy access off beautiful Bay Rd., this is a rare opportunity to own a slice of paradise on one of Ontario's most desirable lakes. Whether you're seeking a year-round home or a seasonal getaway, this property offers the ultimate lakeside lifestyle. Don't miss out schedule your private viewing today! (id:53341)
109 Maplestone Drive
North Grenville, Ontario
Flooring: Ceramic, Flooring: Laminate, Maplestone Lakes welcomes GOHBA Award-winning builder Sunter Homes to complete this highly sought-after community. Offering Craftsman style home with low-pitched roofs, natural materials & exposed beam features for your pride of ownership every time you pull into your driveway. \r\nOur ClearSpring model (designed by Bell & Associate Architects) offers 1711 sf of main-level living space featuring three spacious bedrooms with large windows and closest, spa-like ensuite, large chef-style kitchen, dining room, and central great room. Guests enter a large foyer with lines of sight to the kitchen, a great room, and large windows to the backyard. Convenient daily entrance into the mudroom with plenty of space for coats, boots, and those large lacrosse or hockey bags.\r\nCustomization is available with selections of kitchen, flooring, and interior design supported by award-winning designer, Tanya Collins Interior Designs.\r\nAsk Team Big Guys to secure your lot and build with Sunter Homes. (id:53341)
323 Booth Street
Ottawa, Ontario
Completely renovated from top to bottom, this 4 bed 2 1/2 bath is sure to impress!!! Open concept main floor plan boasts an exposed steel beam and custom millwork throughout. The generous sized living/dining area is ideal for R&R as well as hosting. Kitchen features an island with a double quartz waterfall, gold hardware and a custom bar with two wine fridges and exposed shelving. Second floor has a full bath, 3 good sized rooms, with one containing a walkout to the second floor patio. This level continues to a beautiful sunroom/office area with 3 walls of windows, ideal for working from home! The Primary suite is located on the whole third floor and is split between a sizable bedroom and a master ensuite with heated floors and a sun-filled shower. The ultimate retreat is in the backyard. Highlights include a two storey deck, brand new fence, and turf for low maintenance. Take advantage of future developments coming only steps away from this property. New Ottawa Senators arena, new library from Dream Lebreton, Lebreton flats Pathway and LRT access! Come see what this wonderful community has to offer! (id:53341)
425 Ginger Crescent
Ottawa, Ontario
This stunning 2023 built bungalow offers modern luxury with 5 spacious bedrooms, 4 beautifully designed bathrooms, and high-end upgrades throughout. The home has a full permitter stone skirt, wide plank wood flooring on main level and a custom chefs kitchen boasting 1.25" leathered granite countertops, lighted upper display cabinets, and a custom beverage center with wine and beverage refrigerators. The main floor office can also be used as an additional bedroom. The open-concept layout flows seamlessly, featuring an open basement staircase and a fully finished lower level with Dricore sub-flooring for added warmth, luxury vinyl plank flooring, a glass-walled office/music room, a gym that could be a second basement bedroom, and a full bath with a glass shower. The basement is fully roughed in for future kitchen / bar area with hot/cold water and electrical. The home includes upgraded comfort-height toilets, pre-wired RJ6 security camera connections for each corner of the home, a state-of-the-art security system, and a Reznor gas heater to keep the garage warm throughout the winter months. A whole-house Kohler generator ensures uninterrupted power, while a complete premium water treatment system ensures superior water quality. The home features a full-property smart irrigation system and remotely monitored Waterloo Biofilter septic system to minimize environmental impact. Additional highlights include custom window coverings and a custom wrap around garage deck with under-deck storage rolling trays. This meticulously upgraded home offers an unbeatable blend of style, functionality, and modern convenience in the heart of Metcalfe. (id:53341)
261 Beechwood Avenue
Ottawa, Ontario
Experience serene, contemporary luxury in this modern 4-bedroom, 4-bathroom luminous town home located in prestigious Rockcliffe Park. Nestled among mature trees and park-like surroundings, this elegant home offers a peaceful retreat minutes from downtown. The bright, airy interior boasts sleek finishes, a gourmet kitchen, quartz waterfall island, high-end appliances and open-concept living/dining area that flows effortlessly to a private backyard oasis complete with interlocking paving and no rear neighbours for ultimate privacy. Upstairs, the floating staircase leads to a stunning primary suite with treetop views, a spa-like ensuite with heated floors, and spacious walk-in closet. Find 3 additional bedrooms, a laundry room, generous closets, large windows gazing onto lush, mature trees, and complete, spacious serenity. The lower level features a versatile recreation room, full bath, and ample storage. First and second floors have been freshly painted. Proximity to Ashbury and Elmwood, the river and boutique shopping, this home blends modern design with timeless elegance. (id:53341)
6804 Lakes Park Drive
Ottawa, Ontario
Stunning Views, Beautiful Sunsets & a Gorgeous Waterfront Home w/ an In-Law Suite. W/In 30 mins of Downtown, Kanata & Orleans. It Features a 2-Storey Great Room w/ Huge Arched Windows Overlooking the Only Swimmable Lake in the Area! Freshly Painted. Beautiful Hardwood Floors. 3 Gas Fireplaces. A Main Level Office & WalkIn Kitchen Pantry! The 2nd level... An Oversized Loft, New Carpets, & a Massive Master Bedroom w/ 2 WalkIn Closets & a View...& a Brand New Luxurious 6pc Ensuite Bath! 2 More Bedrooms, a Full Bath, & Laundry Room Wrap Up the 2nd. The Basement In-Law Suite has it's Own Separate Entrance & Can Easily be Converted into A Rental Suite. In it, a 5pc Bath w/ Jetted Tub, Full Kitchen, 4th Bedroom, 3pc Bath, Living Area & Fireplace, & a Rec-room/Theatre Room that Can be Converted into a 5th Bedroom. The Lot feat. the Only Approved Fence in the Area, Perfect for Children & Pets + a Hot-Tub, w/ Park, Pool, & Tennis Court All Nearby. Lots More Photos, 3D tour & Video Attached. (Photos From Previously Staged Listing) (id:53341)
6730 Still Meadow Way
Ottawa, Ontario
Construction is underway on this exceptional custom-built bungalow, set to be completed by Fall 2025. Thoughtfully designed with both luxury and practicality in mind, this home offers a well-planned layout that provides comfort, privacy, and modern elegance. Featuring three spacious bedrooms, each with its own ensuite bathroom. This home is ideal for families or those who enjoy having private retreats for guests. A main floor den offers the perfect space for a home office, library, or study, providing versatility to suit your lifestyle. The open-concept design is enhanced by soaring cathedral ceilings, large windows that flood the space with natural light, and high-end finishes throughout. The heart of the home is the beautifully designed living area, where the kitchen, dining, and great room flow seamlessly together, making it perfect for entertaining or everyday living. The fully finished basement expands the living space even further, offering endless possibilities for a recreation area, home gym, media room, or additional guest accommodations. A standout feature of this home is the three-car garage, which not only provides ample storage and parking space but also includes a convenient staircase leading directly to the basement. This smart design adds extra functionality and accessibility, perfect for families who need additional storage or private access to the lower level. The exterior of the home will feature a sophisticated blend of stone and brick, creating a timeless and elegant curb appeal. This is a rare opportunity to own a brand-new custom home with the ability to personalize the finishing touches to match your style. Buying now offers more opportunity for customization. A full list of builder specifications is available upon request. Taxes have yet to be assessed. Don't miss your chance to make this dream home your reality. Contact us today for more details! **EXTRAS** Property taxes reflect vacant land, not yet assessed. (id:53341)
102 - 12 Stirling Avenue
Ottawa, Ontario
Rarely does an opportunity arise to reside in one of Ottawa's most coveted buildings, offering unparalleled comfort and convenience. This exquisite 2-bedroom, 2-bathroom residence featuring 1800sf & available fully furnished, is a masterpiece of design and functionality. Step off the private elevator directly into your sun-drenched haven, where a sophisticated living space awaits. The open-concept layout is adorned with a cozy fireplace, creating the perfect ambiance for relaxation or entertaining. Adjacent, the sleek and polished kitchen showcases premium quartz countertops, state-of-the-art stainless steel appliances, and a generously sized island with an inviting breakfast bar, seamlessly combining elegance and practicality.The main living area extends to the first of two private balconies, complete with a built-in BBQ and outdoor dining areaperfect for al fresco meals or serene evenings under the stars. The spa-inspired main bathroom offers the ultimate indulgence with an enclosed glass shower and a timeless clawfoot tub, blending modern luxury with classic charm.Retreat to the primary bedroom, a sanctuary of comfort featuring abundant storage, a 3-piece ensuite, and access to the second private balcony. Enclosed by lush greenery and frosted glass walls, this secluded outdoor space is your personal oasis in the heart of the city.Additional highlights include a tandem underground parking space, a dedicated storage locker, and access to the building's rooftop terrace, where panoramic views of Ottawa provide a breathtaking backdrop. Situated in the vibrant neighborhood of Hintonburg, this property places you steps away from the best of urban living. Enjoy the convenience of nearby Tunney's Pasture Station, LeBreton Flats, trendy cafes, local boutiques, and cultural landmarks.Elevate your lifestyle with this rare offeringa harmonious blend of sophistication, privacy, and connectivity in one of Ottawa's most desirable locations. (id:53341)
721 Carnelian Crescent
Ottawa, Ontario
Discover this exquisite home on an oversized pie-shaped lot in Riverside South, featuring over $200K in upgrades and walking distance to shops, restaurants and the new LRT. The home offers 4243 sq ft. of total living space, and is perfect for a large or multi-generational family. The kitchen and two story family room overlook the beautifully landscaped backyard with a stunning wall of windows that bathe the room in natural light. Upstairs, you will find three large bedrooms plus the spacious primary suite. The finished lower level offers ample space and privacy with upgraded sound-proofing, a bedroom, full bathroom, additional living space, gym and kitchen (no stove) making it ideal for teenagers or a nanny/in-law suite. The backyard oasis, designed for relaxation and entertainment, features a large salt-water pool, hot tub, eating area and covered sitting area, with a beautiful porcelain tile patio. Experience the perfect blend of luxury and comfort in this modern, spacious home. (id:53341)

