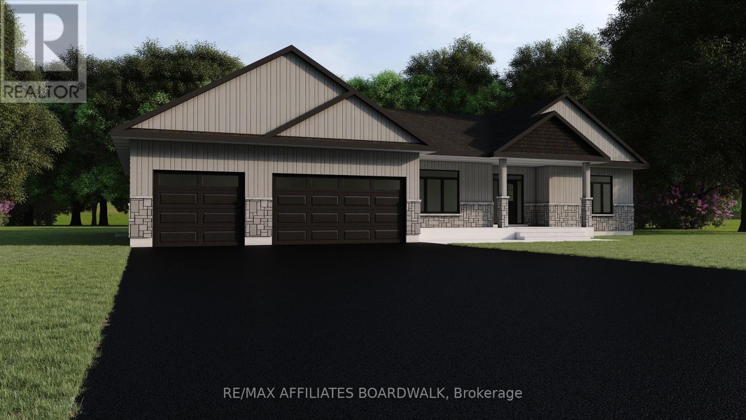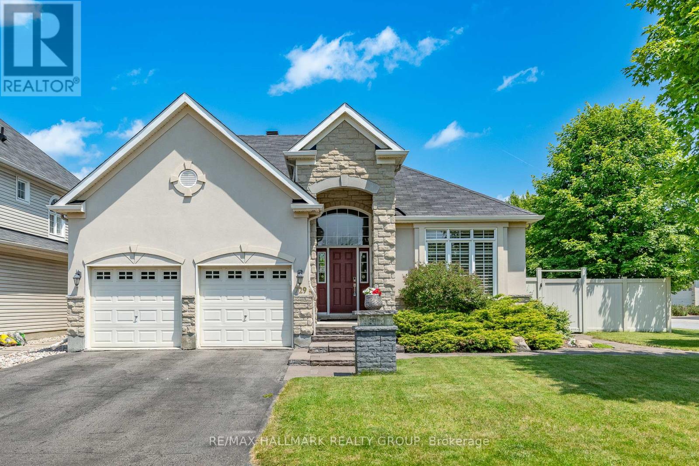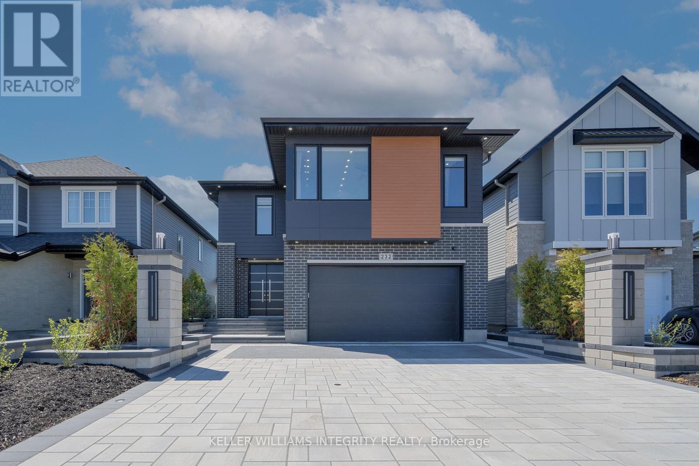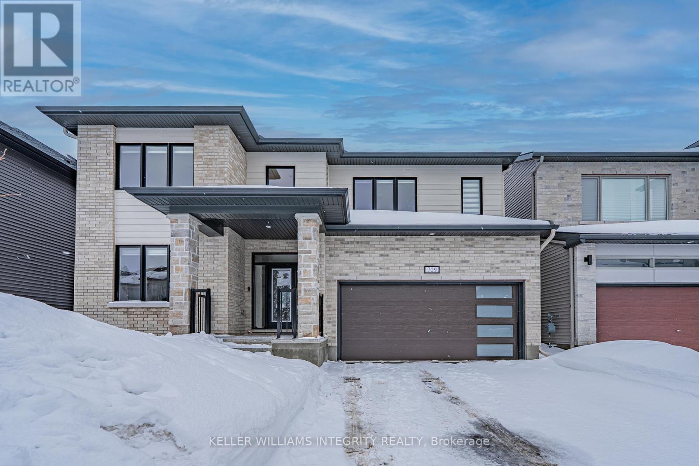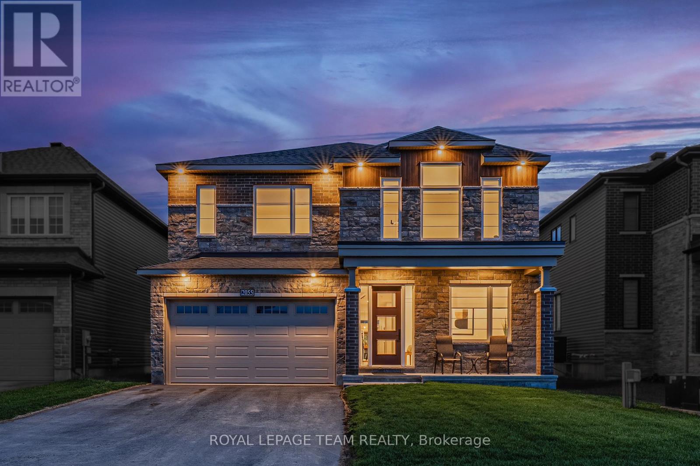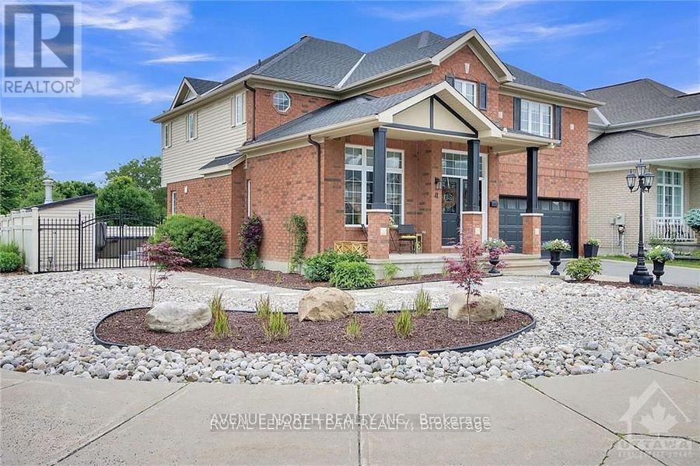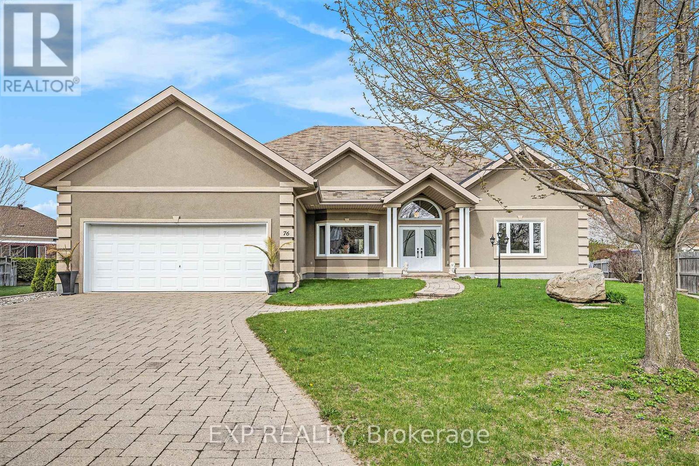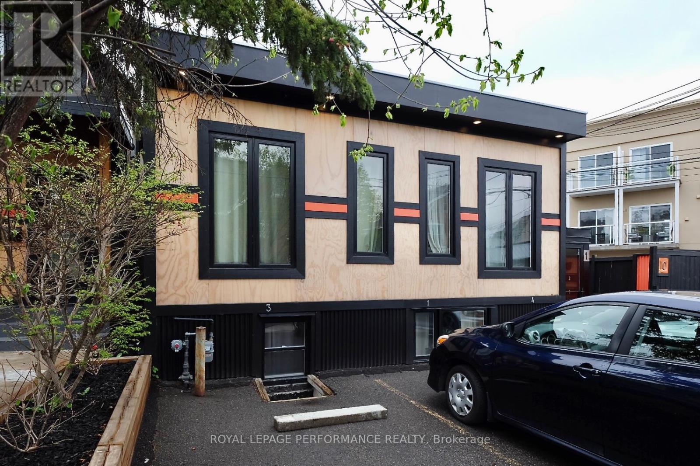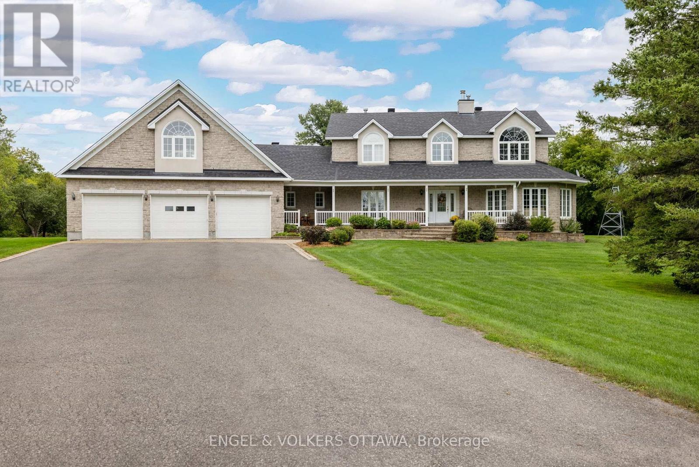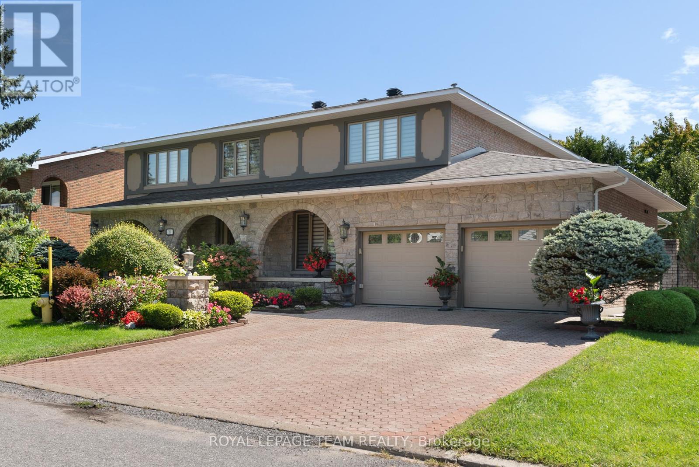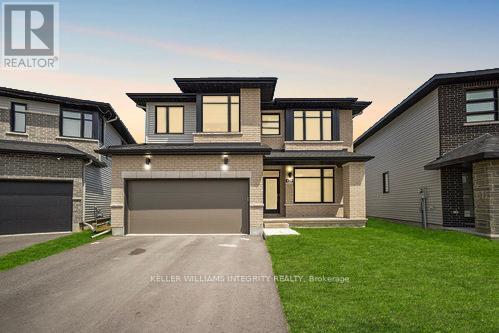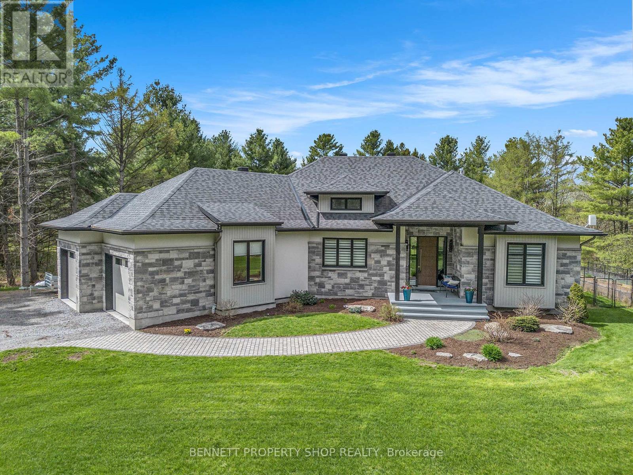436 Ginger Crescent
Ottawa, Ontario
BRAND NEW CUSTOM HOME - NEVER LIVED IN, MOVE-IN READY THIS JUNE! This is your chance to own a brand-new, fully customized home that will be ready for you to move in by June! Enter now to personalize your finishes and make it your dream home! Built by Tarion certified homebuilders, this show-stopping property is the final home available from Zanmar Homes in Phase 1, offering over 3,000 sq. ft. of luxurious, modern living space. The living room features breathtaking cathedral ceilings and a custom 24x48 tile fireplace, creating a stunning focal point as soon as you step through the front door. The chef's kitchen is a true masterpiece, with quartz countertops, modern hardware, a 60" Frigidaire refrigerator/freezer, and a 36" KitchenAid gas range. The main floor boasts three generously sized bedrooms, with the option to convert the office into a fourth bedroom. The primary bedroom is thoughtfully located on the opposite wing of the home for added privacy from bedrooms 2 and 3. Additional features include 9-foot ceilings, engineered hardwood flooring, solid core doors, and pot lights throughout. For even more living space, opt to finish the basement for an additional cost! Enjoy absolute privacy with NO rear neighbours. A full list of upgrades is available upon request. *Interior photos and video are from a previous build of the exact same model. (id:53341)
729 Kilbirnie Drive
Ottawa, Ontario
Welcome to your dream home nestled in the prestigious Stonebridge golf community! This remarkable Monarch Brookside design offers an impressive 2,766 square feet of luxurious living space, featuring a stunning 5-bedroom bungalow with a loft that perfectly balances elegance with functionality. As you step through the grand entrance, you'll be greeted by soaring ceilings and an abundance of extensive windows that flood the interior with natural light, creating a warm and inviting atmosphere. The expansive living area seamlessly transitions into a gourmet kitchen that will delight any culinary enthusiast. Highlighted by sleek granite countertops, ample cabinetry, and generous counter space, this kitchen is designed for both everyday living and entertaining. This exceptional home boasts five generously-sized bedrooms and three full baths on the main level, including a primary suite that serves as a luxurious sanctuary. With patio doors leading directly into a beautifully landscaped backyard oasis, its the perfect retreat for relaxation after a long day. The additional loft on the second floor offers a versatile living space that can be tailored to your needs whether it's a home office, playroom, or additional guest area, the possibilities are endless. Step outside to discover your private paradise, featuring an inviting inground pool that beckons you for a refreshing dip, framed by an extended side yard. The unique permanent steel gazebo adds an extra layer of charm and privacy to your outdoor living experience, making it ideal for summer gatherings and peaceful evenings. Combining seamless indoor-outdoor flow with a prime location in a coveted community, this exceptional bungalow with a loft is a true haven of comfort and style. Don't miss the opportunity to make this exquisite property your forever home! Experience the luxury and lifestyle that awaits you at Stonebridge. Updates: Furnace, AC (2024) NOTE: Some photos virtually staged. (id:53341)
179 Gracewood Crescent
Ottawa, Ontario
The award winning Oxford model by Tamarack homes offers one of the very best floor plans on the market! 4400+ finished sq ft .The owners have made the best of this by making stunning designer influenced modifications through-out the home. The kitchen is a prime example , the large center island now features a stylish functional built in table, multiple pantry spaces, coffee and bar fridge space, additional cabinetry and wonderful style elements such as an embedded hood fan, beautifully designed cabinets clean lines with white stone for counters and back splash, gold fixtures, drawer pulls and texture add warmth to the modern kitchen. Walnut panels and gas fireplace in the large bright family room add a modern warm coziness to this big bright gathering space . The traditional floor plan features a combined living room dining area that homeowners love, the sellers have added design features to create a warm functional space for entertaining. The main floor den is a must for todays family. The primary bedroom is a treat ! Gorgeous oversized mirror in the bedroom, coffered ceiling, great lighting & practical closet set up which leads to a fully recently renovated hotel style bathroom with floor to ceiling tiles glass shower and elegant soaker tub . Second ensuite bath featured in Bedroom 3. Bedrooms 2 and4 are very big each with lovely features, hard for kids to pick the best room!! The basement has a 5th bedroom and three piece bath which could make this home perfect for a multigenerational family. This basement was designed for use and comfort for the entire family featuring a temperature controlled wine storage and showcase cabinet. Fabulous TV Room, playroom and well designed three piece bathroom. Plenty of storage space remaining. The back yard is so lovely it backs on to a wooded area backing on to Diamond Jubilee park! Enjoy your family BBQs on the deck and your hot tub experiences in private. (Most lighting has been updated) 24 hour irrevocable (id:53341)
113 Maplestone Drive N
North Grenville, Ontario
Maplestone Lakes welcomes GOHBA Award-winning builder Sunter Homes to complete this highly sought-after community. Offering Craftsman style home with low-pitched roofs, natural materials & exposed beam features for your pride of ownership every time you pull into your driveway. Our Windsong model (designed by Bell &Associate Architects) offers 1500 sf of main-level living space featuring three spacious bedrooms with large windows and closest, spa-like ensuite, large chef-style kitchen, dining room, and central great room. Guests enter a large foyer with lines of sight to the kitchen, a great room, and large windows to the backyard. Convenient daily entrance into the mudroom with plenty of space for coats, boots, and those large lacrosse or hockey bags. Customization is available with selections of kitchen, flooring, and interior design supported by award-winning designer, Tanya Collins Interior Designs. Ask Team Big Guys to secure your lot and build with Sunter Homes., Flooring: Ceramic, Flooring: Laminate (id:53341)
1361 Kitchener Avenue
Ottawa, Ontario
Stunning Executive Home by Bulat Homes on a Quiet, Tucked-Away Street Near Bank Street!This beautifully crafted 4+1 bedroom, 3.5 bathroom home offers luxury, comfort, and convenience all in one. Nestled on a peaceful street just minutes from all amenities, this high-end property features 9-ft ceilings on the main floor, expansive windows that flood the home with natural light, and rich hardwood flooring with matching hardwood staircases & pot lights throughout.The heart of the home is the upgraded chefs kitchen complete with tall cabinetry, pot & pan drawers, a walk-in pantry, quartz countertops, gas line for stove, water line for refrigerator and a massive breakfast bar perfect for entertaining. The layout includes a spacious living rm with gas fireplace & dining area, plus a main floor laundry room for added convenience.Upstairs, discover four generously sized bedrooms, most with walk-in closets, including a luxurious primary suite with a spa-like ensuite bath and a large main bathroom.The fully finished lower level offers incredible versatility ideal for a home office, in-law suite, teen retreat or 5th bedrm plus a huge family room, full bath, bonus cold storage,. Step outside to enjoy the fully fenced backyard, complete with a covered porch and gas BBQ hookup perfect for relaxing or hosting gatherings. Don't miss this rare opportunity to own a quality-built Bulat Home in a prime location! Some photos are virtually staged. See offer remarks . (id:53341)
504 - 135 Barrette Street
Ottawa, Ontario
Experience life at the intersection of history and modernity at Saint-Charles Market. This award-winning boutique condominium embraces the tradition of its neighbouring heritage building while making a bold, artistic architectural statement with enhanced security and a concierge. Unit 504 is truly a horizontal home at a staggering 1,800 square feet. A primary bedroom with a custom Pianca wardrobe system and bathrooms with slate heated flooring and quartz countertops create a peaceful sanctuary, while the drama of natural concrete pillars and a Juliet balcony create a perfect space for life, work, and entertaining in the open-concept living and dining area. Enjoy spectacular views of Old City Hall and the Gatineau Hills from your private bistro-style balcony. The walk-through kitchen is fully upgraded, with a dual fire gas range and an electric oven. Throughout, natural light is abundant and complemented by thoughtful design, creating fanciful plays of shadow and colour. Find your home in this work of art. (id:53341)
232 Condado Crescent
Ottawa, Ontario
Experience unparalleled luxury at this exquisite property situated in the Blackstone area of Kanata/Stittsville. Boasting 6-bed & 4-bath, upgraded with $400K+ in custom luxury enhancements. Indulge in the gourmet kitchen, featuring one-of-a-kind upgrades & top-of-the-line appliances. Formal dining room befitting royalty with unparalleled upgrades. The eating area features a distinctive glass wine room with access to the sunlit great room accentuated by soaring ceilings & expansive windows. Retreat to the 2nd floor primary suite, complete with custom walk-in closet & 5-piece en-suite.3 additional bedrooms, a full bathroom & laundry room complete the 2nd floor. A fully finished basement offers 2 bedrooms, a full bathroom & spacious family/TV room. Outside, discover a private oasis with a pool, firepit, outdoor kitchen & cedar hedges offering privacy. With premium front double doors & stunning stone interlock, this home exudes sophistication at every turn. Elevate your lifestyle in this luxury property. (id:53341)
525 Pimiwidon Street
Ottawa, Ontario
Discover Modern Elegance in this Newly Constructed (Tarion Warranty), 5 BED 4 BATH UNIFORM HOME. A True Masterpiece, Designed by Award-Winning Architect Barry Hobin, in the Highly Desirable Rockcliffe Area, steps from Parks, Nature Trails & Paths on Ottawa River, Montfort, CSE, CSIS, CMHC, LRT, cafes, gyms, top-tier schools: Ashbury & Elmwood. Over $150K in Upgrades, this Executive Residence seamlessly Blends Luxury & Convenience. Step through the Large, Covered, Inviting Porch (where you will be enjoying your Morning Coffee) through the front Double Glass drs & be greeted by a Bright, Open Lux Space w/High-End finishes throughout: Hardwood & Tile grace the Main Level, featuring a Grand 2-Storey Foyer w/modern Staircase, 9ft Ceilings & Smart Wi-Fi Controls. Main floor Bedroom/Office w/sliding barn doors. The sleek, modern kitchen is fitted w/new SS appliances, Quartz counters, large sit up island perfect for entertaining & Plenty of Workspace & storage for cooking enthusiasts. The Living Room offers In-Ceiling Speakers, Gas Fireplace & Scenic Windows inviting an Abundance of Natural Light. From the breakfast nook, step outside through the double glass doors to your Fully Fenced Serene Private Outdoor Space, where you will be enjoying your Summer BBQs w/friends & family. Upstairs, Discover Bright Oversized Windows in the Grand-Sized Primary Bedroom, hosting HIS/HER DOUBLE Closets (one large walk-in closet), a Luxurious 5pc Ensuite w/Soaker Tub, Dual Vanity & Spacious Custom Glass Shower w/separate water closet. An additional 3 Oversized Bedrooms, a Full 3-piece Bathroom & ample-sized Laundry Room w/new High Efficiency Laundry Pair complete this Upper Level. The Beautifully Finished Lower Level, Perfect for family living, offers a Dedicated Children's Playroom, Family Room, Additional 3-piece bathroom w/Custom Glass Shower, & loads of unfinished Storage Area. Come see this impressive New Home, where Urban Convenience meets Nature's Beauty. (id:53341)
709 Fenwick Way
Ottawa, Ontario
No Rear Neighbours! Discover the epitome of luxury in this exquisite newly-built (2023) 4-bedroom, 4-bathroom residence, complete with a walkout basement in the prestigious Stonebridge community. Nestled on a quiet cul-de-sac and boasting a 46-ft premium lot that backs onto a serene golf course, this property offers unparalleled views and privacy. The ground floor features a spacious living and dining area complemented by a bright chef's kitchen and an expansive great room bathed in natural light. The state-of-the-art kitchen is equipped with new stainless steel appliances, a large island, upgraded quartz countertops, an elegant tiled backsplash, pots & pans drawers, and a butler's servery, along with a mudroom featuring a walk-in closet and a convenient powder room. The upper level houses a secluded primary suite with a walk-in closet and an ensuite bathroom. The three additional bedrooms each boast walk-in closets; two share a Jack & Jill bathroom, and one enjoys a private ensuite. A practical laundry room with a linen closet enhances functionality. The 9-feet ceiling walkout basement offers significant potential, with a spacious recreational room, an extra bedroom and bath, and ample storage space. Situated in a family-oriented neighborhood, this home ensures a blend of tranquility and accessibility to local amenities. A full Tarion Warranty is included for added peace of mind. Upgraded list attached for your review. (id:53341)
2055 Wanderer Avenue
Ottawa, Ontario
Step into luxury living in this exceptional 6+1-bedroom, 5.5-bathroom detached home in the highly sought-after Mahogany community. Crafted by Minto and completed in 2024, this Rosewood model with guest suite showcases over $200,000 in premium upgrades and an expansive floor plan designed for comfort and functionality. Perfectly positioned facing a tranquil community park, the home offers beautiful views and enhanced privacy. Soaring 9-FOOT ceilings on BOTH the main and 2nd levels create a bright, airy ambiance throughout. The open-concept main level features a spacious family room with a sleek gas fireplace, a formal living/dining room, and a chef-inspired kitchen equipped with a large quartz island, 42-inch upper cabinets, a butler's pantry, walk-in pantry, stainless steel hood fan, loads of pot and pan drawers and a ceramic tile backsplash. Oversized 8-foot doors add to the sense of grandeur. The main floor also includes a versatile office and a private in-law suite complete with a 3-piece ensuite, ideal for extended family or guests. Upstairs, the luxurious primary bedroom boasts a massive walk-in closet and a spa-like 5-piece ensuite with double vanities, a soaking tub, and a separate shower. 2 secondary bedrooms share a Jack & Jill bathroom, while 2 additional bedrooms share another full bath. A convenient 2nd-floor laundry adds everyday practicality. The fully finished basement expands the living space with a large recreation room, an additional bedroom, a full bath, and generous storage areas. Enjoy outdoor living in the Southwest-facing backyard, offering abundant afternoon sunlight perfect for BBQs or a play area. This ENERGY STAR certified home includes energy-efficient lighting, a high-efficiency furnace, and low-flow water fixtures for year-round comfort and savings. Located within walking distance to parks and transit and just minutes from shopping and amenities, this home delivers the perfect blend of luxury, efficiency, and modern family living. (id:53341)
41 Blackshire Circle S
Ottawa, Ontario
Discover this exquisite home located on a prime corner lot in Barrhavens prestigious Stonebridge golf community, featuring over $250k in luxurious upgrades. From its impressive curb appeal to the breathtaking backyard, this residence is designed to captivate.Step into the grand foyer with soaring 17+ ft ceilings that lead seamlessly into the elegant living and dining areas. The gourmet kitchen, complete with a cozy breakfast nook, overlooks the beautifully landscaped backyard and opens into a spacious family room. This inviting space is highlighted by its towering ceilings, a stunning wall of windows that bathe the room in natural light, and a striking brick feature wall with a gas fireplace.Upstairs, youll find three generously sized bedrooms, along with a lavish primary suite offering a serene reading nook, a spa-like 5-piece ensuite, and a walk-in closet. The finished lower level is ideal for a nanny or in-law suite, providing ample space and privacy with potential fifth bedroom.The true showstopper is the backyard oasis. Designed for relaxation and entertainment, it features a sparkling swimming pool, a designer fire pit, a hot tub, and a gazebo, all set within a meticulously crafted interlock patio. This outdoor retreat is perfect for hosting gatherings or enjoying quality time with family.Experience the perfect blend of luxury and comfort in this stunning Stonebridge home. Also potential for income generating with kitchen and full bathroom in the basement! (id:53341)
76 Brightside Avenue
Ottawa, Ontario
Discover unmatched quality and craftsmanship in this one-of-a-kind 3-bedroom, 3-bathroom custom-built home, set on a massive 16,300 sq ft lot. Built in 2006 with full ICF (Insulated Concrete Forms) construction from footing to attic, this energy-efficient home also features commercial-grade wiring and steel studs throughout, ensuring long-term durability and peace of mind. Inside, you'll find exquisite Brazilian IPE hardwood flooring, a premium material known for its strength and beauty. The insulated garage is outfitted with heating, floor drains as well as a hidden bunker beneath the floor! The bunker is accessed from the basement and provides ideal storage space or a secure retreat.The outdoor space is equally impressive, with a Unistone driveway, a composite deck perfect for entertaining, and an irrigation system to keep the landscaped grounds pristine. Located just a quick walk to Stittsville's vibrant Main Street, you'll have easy access to restaurants, shops, activities, and all essential amenities. Plus, it's close to top-rated schools and scenic parks, making it perfect for families or anyone who values both convenience and community. This home is a rare find that blends high-end materials, thoughtful design, and standout features. A must-see for buyers seeking substance and style. Book your viewing today! (id:53341)
10 Sherbrooke Avenue
Ottawa, Ontario
Attention Smart Investors! Are you looking to add to, or diversify your existing investment portfolio? Look no further than this incredible opportunity in one of Ottawa's most vibrant and sought-after neighbourhoods. Welcome to 10 Sherbrooke Avenue, a beautifully renovated, cinder block four-plex located just steps off the bustling Wellington Street. This converted former commercial building is a fully stabilized multi-unit dwelling containing four well-appointed one-bedroom and one-bathroom units currently rented above market rents and with five hydro meters. This turn key investment property has over 5% cap rate and is fully rented with ideal tenants and grosses an annual income of $93,600. Looking to increase cash flow further? With R4UB zoning and an engineer's report confirming the possibility of adding vertically to the building, there are many possibilities. Nestled in a prime location, this property is within walking distance to trendy boutiques, gourmet restaurants, charming cafes, and beautiful parks, offering an unbeatable lifestyle for your tenants. Don't miss out on this prime investment opportunity. Contact us today to schedule a viewing! (id:53341)
10 Sherbrooke Avenue
Ottawa, Ontario
Attention Smart Investors! Are you looking to add to, or diversify your existing investment portfolio? Look no further than this incredibleopportunity in one of Ottawa's most vibrant and sought-after neighbourhoods. Welcome to 10 Sherbrooke Avenue, a beautifully renovated, cinderblock four-plex located just steps off the bustling Wellington Street. This converted former commercial building is a fully stabilized multi-unit dwelling containing four well-appointed one-bedroom and one-bathroom units currently rented above market rents and with five hydro meters.This turn key investment property has over 5% cap rate and is fully rented with ideal tenants and grosses an annual income of $93,600. Looking to increase cash flow further? With R4UB zoning and an engineer's report confirming the possibility of adding vertically to the building, there are many possibilities. Nestled in a prime location, this property is within walking distance to trendy boutiques, gourmet restaurants, charming cafes, and beautiful parks, offering an unbeatable lifestyle for your tenants. Don't miss out on this prime investment opportunity. Contact us today to schedule a viewing! (id:53341)
497 Hilson Avenue
Ottawa, Ontario
Welcome to 497 Hilson, a beautifully updated 3+1 bedroom home located in the heart of Westboro, backing directly onto Iona Park. Situated on an extra-deep 128 foot lot, this home offers rare park-side living with incredible natural light and privacy, thanks to floor-to-ceiling windows framing the lush backyard views. Freshly painted and thoughtfully refreshed, the home boasts new tile, shower/tub, in all upstairs bathrooms, a newly finished laundry room, and new flooring in the lower level, offering a turnkey experience for modern family living. The main floor features an open-concept layout with hardwood flooring throughout, a generous dining area perfect for entertaining. The chef's kitchen includes quartz countertops, stainless steel appliances, and a breakfast bar with extra seating. A cozy main floor family room with a gas fireplace provides the perfect gathering spot, all while enjoying the serene park views out back. Upstairs, you'll find three bedrooms, including a primary suite with double closets, and a spa-inspired ensuite featuring a newly finished walk-in shower. One bedroom is currently outfitted with a Murphy bed and cheater ensuite. The fully finished lower level adds flexible living space with a large family room, fourth bedroom or office, full bathroom, and ample storage perfect for growing families or visiting guests. Steps from the lower level lead to the garage for convenience. Located steps from Westboro Village, with easy access to the Queensway, public transit, and top-rated schools and with Iona Park featuring a wading pool, skating rink, and playground right in your backyard, there's truly something for everyone. Don't miss this rare opportunity to own a move-in ready home in one of Ottawa's most vibrant and family-friendly neighbourhoods. (id:53341)
7341 Bank Street
Ottawa, Ontario
Welcome to this exceptional family estate, set on just over 6 picturesque acres complete with mature trees, a private pond, and a tranquil creek running through your backyard. Thoughtfully designed with a traditional layout, this home is perfect for a growing family - offering a seamless flow from the sunlit foyer to the inviting family room with a double-sided fireplace, and into the spacious eat-in area and beautifully appointed kitchen. You will love cooking with the functional layout, abundance of cabinetry, stainless steel appliances, and bright windows overlooking the private backyard. The open-concept formal living and dining rooms provide the perfect backdrop for hosting memorable holiday gatherings. With 4+1 generously sized bedrooms and 4 full bathrooms, the home includes a luxurious primary suite featuring cathedral ceilings, a spa-like ensuite, and a walk-in closet. The fully finished basement offers a flexible office nook, a cozy movie room, a bonus bedroom or office, a full bath, and all the storage you could need, plus convenient separate access to the garage. A favourite feature is the functional mudroom with double closets, an additional full bath, bonus pantry space, and main floor laundry. Above the attached 5-car garage, a separate entrance leads to a finished loft space with endless potential - ideal for a home office, studio, guest suite or home business. A detached workshop completes this remarkable property, ready to accommodate your lifestyle and hobbies. (id:53341)
221 Jensen Court
Ottawa, Ontario
Welcome to 221 Jensen Court, a breathtaking 4+1 bedroom, 3.5-bathroom luxury home nestled on pie-shaped lot in one of Carps most sought-after neighbourhoods. Tucked away in a quiet court, this stunning home is finished top to bottom with high-end finishes, offering exceptional living spaces inside and out. Designed for comfort and elegance, the main level features rich hardwood flooring throughout, a beautifully appointed kitchen with high-end finishes, a formal dining room, and a bright, spacious living area. Cozy up beside the double-sided gas fireplace, which adds warmth and charm to both the living room and the convenient office, an ideal space for working from home. Upstairs, the primary suite is a true retreat, featuring double closets and a breathtaking double-sided fireplace that extends into the spa-like ensuite. Unwind in the luxurious soaker tub as the soft glow of the fire creates a serene and relaxing atmosphere.The fully finished lower level is perfect for multi-generational living or hosting guests. With a spacious bedroom, full bathroom, wet bar, and a cozy gas fireplace. Whether you're enjoying a movie night or entertaining friends, this level has it all. Step outside to your backyard oasis, where a fully fenced yard, mature gardens, and a new deck provide the perfect setting for outdoor entertaining or quiet evenings under the stars. This home has it all, space, style, and incredible features you wont find just anywhere. Don't miss your chance to make it yours! List of updates: fenced back yard (2025) new back deck (2025), Fresh landscaping (2025)laminate flooring (2019), fridge (Dec 2024), washer and dryer (2025), slide in stove/oven (2019), dishwasher (2018), paint (2023/2025), endless pool (2016) (id:53341)
3 Wersch Lane
Ottawa, Ontario
Welcome to the Crown Jewel of Stonebridge, the epitome of luxury living. This extraordinary 5-bedroom, 4 1/2-bathroom residence is a masterpiece of architectural design, showcasing opulence and sophistication at every turn. From the moment you enter, you'll be captivated by the elegance of marble flooring with enchanting Turkish medallions, coffered ceilings adorned with exquisite detailing, stunning light fixtures, and fine millwork throughout the home. Every corner radiates regal charm. The oversized chef's kitchen is a culinary dream, perfect for any host. The principal bedroom suite offers a serene and lavish retreat, while three luxurious ensuite bathrooms provide the ultimate comfort. Two separate staircases, two gas fireplaces, a main-floor family room, and a dedicated office add functionality to the home's grandeur. The lower level is an entertainer's paradise, featuring a professionally designed home theatre, spacious lounging areas, a gym, a bar, a wine cellar and a games room all complemented by a luxurious full bathroom. Step outside into your own resort-like oasis, with an in-ground saltwater pool featuring fountains, gorgeous pergola, outdoor kitchen and beautiful interlock, creating the perfect environment for relaxation and entertainment. Flooring: Hardwood, Laminate. Outdoor Features: In-ground Salt Water Pool, Pergola, Outdoor Kitchen, Interlock. This stunning home combines unmatched luxury, thoughtful design, and state-of-the-art features for a living experience like no other. (id:53341)
10 Nancy Avenue
Ottawa, Ontario
Welcome to 10 Nancy Avenue, a charming and meticulously maintained home nestled in the highly sought-after community of Sheahan Estates. Situated on a quiet, tree-lined street, this beautifully updated property offers a warm and inviting atmosphere with a functional layout designed for comfortable family living. The main floor features a bright, open-concept living and dining area with large windows that flood the space with natural light, complemented by hardwood floors and a cozy hand laid stone facade fireplace. The kitchen is well-equipped with ample cabinetry, generous counter space, and a view overlooking the lush backyard. Main level bedroom can be converted back into laundry room if desired. Upstairs, you'll find 4 spacious bedrooms, including a serene primary suite with double closets and easy access to a renovated full bathroom. The lower level provides a versatile space ideal for a family room, home office, or gym, along with a laundry area and additional storage. Step outside to enjoy the expansive, fully fenced backyard perfect for summer entertaining, gardening, or relaxing in your private oasis. Located in a family-friendly neighbourhood just minutes from excellent schools, parks, transit, and shopping, 10 Nancy Avenue offers a rare opportunity to own a turnkey home in one of Ottawas most established communities. (id:53341)
6 Henry Street
North Grenville, Ontario
Stunning waterfront retreat on the Rideau River right in historic Burritts Rapids. This exquisite 4-bedroom waterfront home is perfectly positioned on the Rideau River, just steps from the scenic Tip to Tip Trail. Combining rustic charm with modern comforts, this property offers an unmatched lifestyle with its private beach, screened-in gazebo, screened veranda, and an expansive two-level deck, ideal for soaking in breathtaking river views. This beautifully maintained property features landscaped gardens bursting with color and texture, thoughtfully planted with a rich variety of mature perennials that ensure vibrant blooms throughout the season. Inside, rustic elegance meets contemporary living with vaulted ceilings supported by Douglas Fir beams, wide plank wood flooring, and a dramatic two-storey, two-sided stone fireplace anchoring the spacious dining and living rooms. Floor-to-ceiling windows flood the home with natural light while framing the picturesque waterfront. The heart of the home is a generous farmhouse kitchen, featuring abundant wood cabinetry, a generous island, and a cozy breakfast nook for casual dining. The main floor also includes a convenient in-law suite and a laundry room for everyday ease. Upstairs, you will find three well-appointed bedrooms including the large primary suite with a beautifully updated ensuite, plus a loft area perfect for a reading nook or office. The fully finished lower level boasts a large family room and an exercise space, ideal for family gatherings or wellness routines. Garage comes complete with EV hook up and 100 amp panel installed in 2023. Additional upgrades include: New heat pump 2025, new furnace 2025, well pump 2024, UV filter 2022, reverse osmosis system 2022, ecobee 10 stage thermostat 2025 (id:53341)
2486 County Rd 18 Road
North Grenville, Ontario
Welcome to the historic Hurd House, your dream waterfront estate, where timeless elegance meets modern comfort. This newly updated home offers over 7000 sq ft of living space; the main house with 4 bedrooms + an additional separate 2-bedroom apartment/in-law suite + a private 2 room home office or a second apartment that comes with a full bathroom, ideal for guests or rental income or a home business. The opulent & historic portion of this residence is a beautifully preserved gem, with rich hardwood floors & rustic stone throughout. Featuring a dining room with grand & ornate vaulted ceilings, a cozy living room, and multiple other living spaces. The newer wing includes a spacious kitchen, a family room with a gas fireplace & a sprawling primary bedroom with a gas fireplace, waterfront views & an ensuite bath. Outside, enjoy the lush manicured gardens & waterfront views on over 3 acres of land. The property also includes an attached spacious and heated 2 car garage. Asking price is just above $200 per sq ft, unheard of in todays market! This unique residence offers a perfect blend of modern luxury & historic provenance in the most serene setting. ** This is a linked property.** (id:53341)
429 Turmeric Court
Ottawa, Ontario
Experience upscale living at its finest at 429 Turmeric Court, a stunning and spacious 5-bedroom, 4.5 bathroom detached home in the heart of Stittsville. Perfectly positioned on a premium backyard lot, this exceptional property offers both privacy and space in a highly desirable community. Step inside and be welcomed by soaring high ceilings and expansive windows that fill the home with natural light, creating an airy, open feel throughout. The modern kitchen is designed for both functionality and style, ideal for everyday living and entertaining. Enjoy the convenience of a mudroom, second-floor laundry, and a double-car garage. The finished basement provides even more living space, complete with a half bath, perfect for a recreation room, home gym, or additional family area. Located close to parks, top-rated schools, shopping centers, and local amenities, this home is as practical as it is elegant. Don't miss this one-of-a-kind property, schedule your private viewing today! (id:53341)
1758 Forty Foot Road
Frontenac, Ontario
1758 Forty Foot Road, Godfrey, Ontario is a stunning countryside retreat that perfectly blends rustic charm with modern comfort, all set on an expansive 20.6-acre lot. This beautifully designed farmhouse offers 3 spacious bedrooms and 2.5 bathrooms, including a luxurious master suite featuring a spa-like two-person jacuzzi tub your own private oasis for relaxation.Step into the heart of the home, where the custom country kitchen, equipped with modern appliances, provides both function and charm. Whether you're preparing meals or simply enjoying the breathtaking views, this space is designed for comfort and inspiration. The open-concept living area boasts soaring vaulted ceilings and heated floors, creating a warm and inviting atmosphere year-round.Beyond the home itself, the property offers incredible versatility with multiple outbuildings, ideal for a hobby farm, workshop, or even a home-based business. With ample space to explore and enjoy, this property is a dream come true for those seeking privacy, tranquility, and the freedom to create their own rural paradise.Despite its peaceful and private setting, this home is conveniently located just 15 minutes from the nearest boat launch, perfect for enjoying the water. Additionally, outdoor enthusiasts will love the property's direct access to the K & P Trail, located less than a minute away, offering endless opportunities for hiking, biking, and adventure.Whether you're looking for a serene escape from city life or a place to embrace country living while staying connected to modern conveniences, 1758 Forty Foot Road offers a rare and exceptional opportunity to experience the best of both worlds. (id:53341)
1950 Beckett's Creek Road
Ottawa, Ontario
Discover unparalleled luxury and serenity at this breathtaking 5-bedroom, 3-bathroom walkout estate, nestled on 4 pristine acres along the tranquil banks of Becketts Creek, just 12 minutes from Orleans. From the moment you step through the 9-foot grand entrance, soaring vaulted ceilings and floor-to-ceiling windows flood the open-concept main floor with natural light, showcasing high-end finishes at every turn. The gourmet kitchen is a chef's dream, boasting an industrial-sized fridge and freezer, an 11-foot island with seating for six, and a spacious dining area with sweeping views of the lush backyard and flowing creek. The owners' wing is a private sanctuary, featuring an expansive walk-in closet, double vanities, a freestanding soaker tub, and a luxurious walk-in shower. Two additional large bedrooms with generous closets and a full bathroom complete the main floor, offering space and comfort for family or guests. Descend to the open-concept lower level, where 9-foot ceilings create an airy ambiance across a versatile den, workout area, and stylish home bar, all seamlessly connected to the backyard through two oversized patio doors. Two more spacious bedrooms and a full bathroom provide ample room for growing families or visitors. A staircase leads directly to the oversized double-car garage, enhancing functionality. The private backyard is an entertainer's paradise, complete with covered porches, elegant gazebos, and a premium swim spa, all framed by the natural beauty of Becketts Creek. This estate offers high-end elegance, boundless space to grow, and the ultimate in privacy, creating a rare opportunity for discerning buyers seeking a luxurious retreat. (id:53341)

