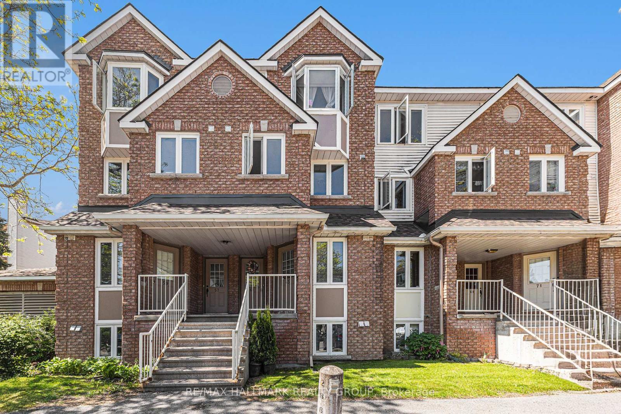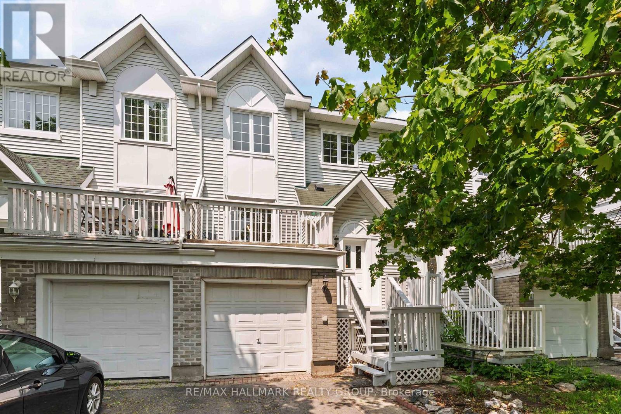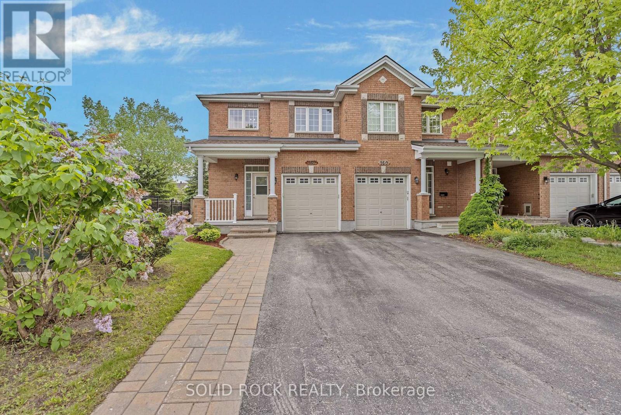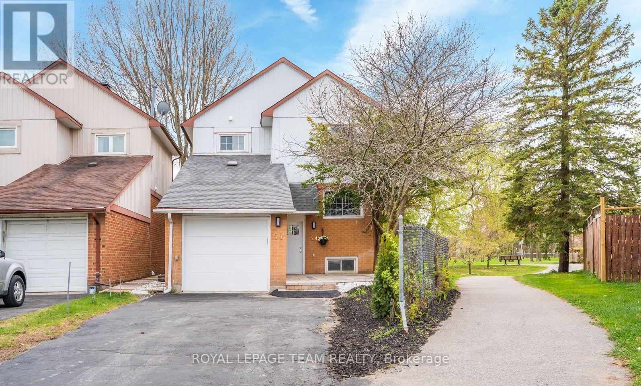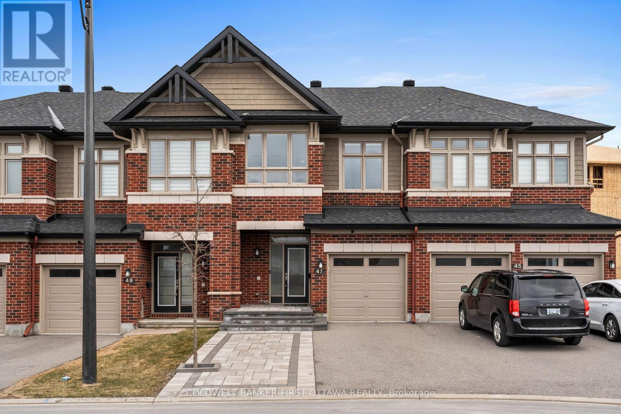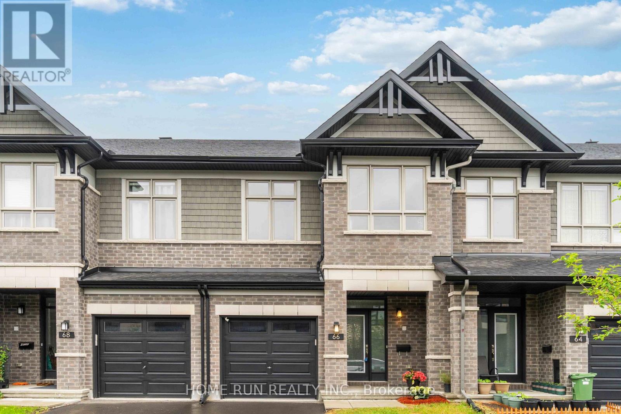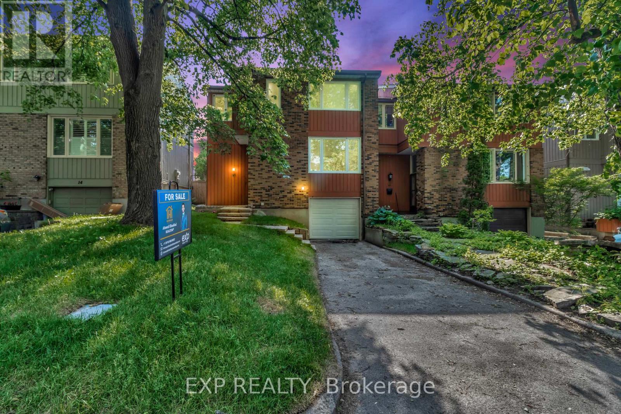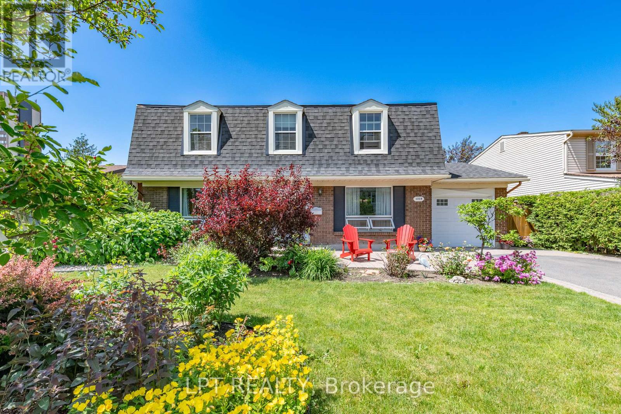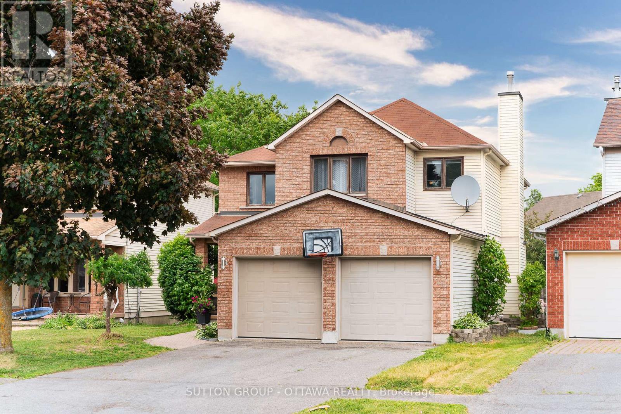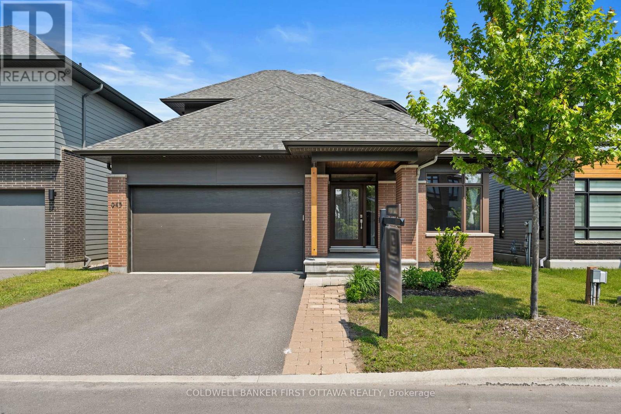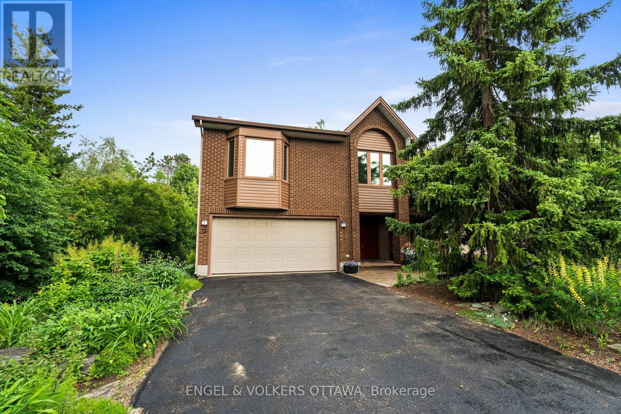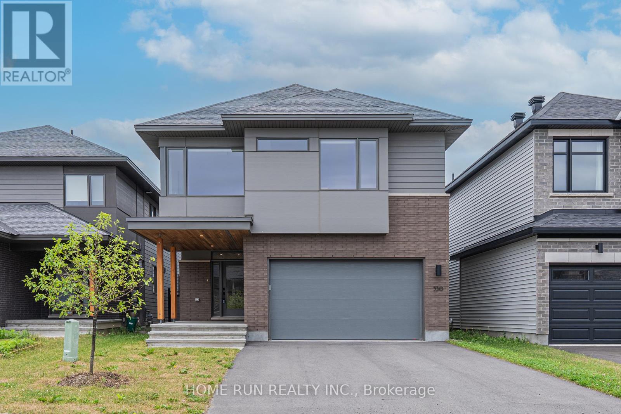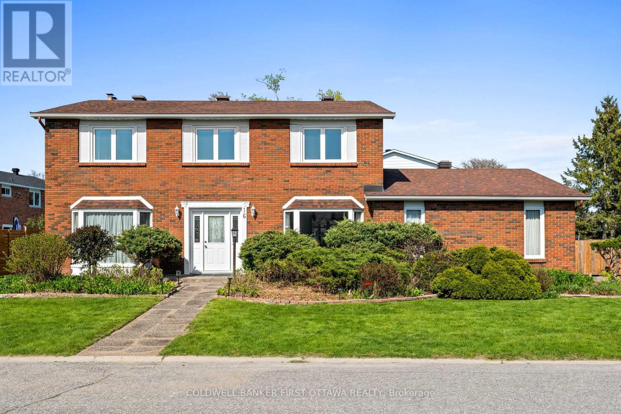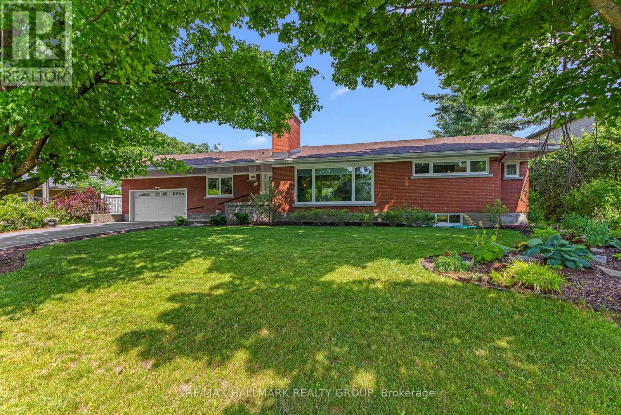Here are all of the listings with Open Houses Scheduled in the South End of Ottawa this Weekend
63 Briston Private
Ottawa, Ontario
Welcome to this bright and spacious 2-bedroom unit, starting with an inviting foyer that opens into a stunning open-concept living and dining area. Gleaming hardwood floors and a modern electric fireplace create a warm, welcoming ambiance perfect for cozy nights in. The brand new kitchen is sure to impress with stylish cabinetry, updated countertops, and a raised breakfast bar perfect for everyday living or entertaining guests.On the lower level, the large primary bedroom features double-door, floor-to-ceiling closets, while the second bedroom offers equally generous space and storage. The fully renovated main bathroom adds a touch of luxury with sleek, contemporary finishes. Youll also find ample storage and a convenient laundry room on this level. Step outside to enjoy the private interlock patio, ideal for family BBQs and outdoor gatherings. Located on a quiet street in a family-friendly neighborhood, with close proximity to schools, parks, and public transit this home has it all! New Kitchen and Bathroom 2024. (id:53341)
4 Castlegreen Private
Ottawa, Ontario
NEXT OPEN HOUSE SAT (JULY 5) 2 - 4pm. Welcome to 4 Castlegreen Private, a charming and well-maintained condo townhome tucked away in the sought-after Greenboro neighbourhood. Offering the perfect balance of comfort, functionality, and location, this home is ideal for first-time buyers, downsizers, or investors alike. Step inside to a bright and thoughtfully designed layout, with all living spaces conveniently located above ground. The main floor features a spacious living and dining area with large windows that fill the home with natural light, a practical kitchen with ample cabinetry, and an updated powder room for added convenience. Upstairs, youll find three generously sized bedrooms and a full bathroom ideal for families or those needing flexible space for remote work. The lower level offers additional living space with walkout access to the backyard. Enjoy peaceful surroundings with no direct rear neighbour, and take comfort in the low monthly condo fee, which covers common elements maintenance, snow removal and more. Located within walking distance to Roberta Bondar Public School, parks, bike paths, transit, and daily conveniences, this home is perfectly situated in one of Ottawas most family-friendly and well-connected communities. Some pictures virtually staged. (id:53341)
162 Stedman Street
Ottawa, Ontario
Welcome to this beautifully upgraded 3-bedroom corner unit townhome, offering 1584 square feet (above grade) of elegant living space. The thoughtfully designed kitchen boasts high-quality cabinetry, sleek quartz countertops, and stainless-steel appliances, creating a perfect blend of style and functionality. Step into your fully fenced private oasis, featuring an above-ground pool with a new heater, a gazebo, a hot tub, and ambient lighting. The treed backyard and side walkway provide both privacy and tranquility. Brand new furnace (2025), Kitchen counter tops 2023, extension of cabinets in kitchen 2023, A/C 2022; Roof shingles 2021; pool heater 2024. (id:53341)
54 Greenboro Crescent
Ottawa, Ontario
Located in the heart of Greenboro, this detached home sits on a unique oversized lot for this street, with direct access to nearby parks and trails. Greenboro is beloved for its peaceful family-friendly feel, excellent schools, and close proximity to shopping, transit, and the Ottawa Airport, making it one of the city's most convenient and livable neighbourhoods. The private stone patio sets the tone for a welcoming entrance, leading into a bright and modern living space. The living room opens onto a large finished deck and green backyard, offering privacy and views of mature trees with no rear neighbours. A bright kitchen with new quartz countertops, ample storage, and an adjacent dining room makes everyday living and entertaining effortless. Upstairs, the primary bedroom, two additional bedrooms, and a spa-inspired bathroom with marble tiling offer comfort and style. The finished lower level provides extra living space, a washroom, and storage. Perfect for first-time buyers, families, or investors, this is modern, park side living at its best. See it today! (id:53341)
47 Salamander Way
Ottawa, Ontario
Nestled at 47 Salamander Way in the heart of sought after Findlay Creek, this exquisite Richcraft Cobalt townhome offers a rare blend of tranquility and convenience, situated directly across from a serene park! The prime location provides both scenic beauty and easy access to top-rated schools, upscale shopping, and vibrant dining options, making it a haven for discerning homeowners.Step onto the interlocked front steps and be greeted by breathtaking sunsets a daily spectacle that enhances the homes unparalleled charm. Sunlight cascades through this impeccably designed 3-bedroom, 4-bathroom residence, highlighting the open-concept main level adorned with rich hardwood floors, sleek quartz countertops, and designer light fixtures that elevate every detail.The second level boasts a spacious primary suite complete with a walk-in closet and a luxurious ensuite, two additional well-appointed bedrooms, a versatile study nook, and a pristine main bath. Thoughtful conveniences include a second-floor laundry area and a well-organized kitchen pantry for effortless storage.The fully finished lower level is an entertainers dream, featuring a full bathroom with a sleek stand-up shower and a generous recreation room that effortlessly adapts to your lifestyle whether as a fourth bedroom, a private home gym, or an expansive office. Outside, the deep backyard offers endless possibilities for summer gatherings and leisure.Sophistication, comfort, and an enviable location converge in this exceptional propertya true gem in Ottawas coveted community. (id:53341)
66 Canvasback Ridge W
Ottawa, Ontario
Welcome to this Stunning, Award-Winning Addison floorplan by Richcraft Homes. Located on a quiet street in sought-after community Riverside South, this 3-bedroom 2.5-bathroom townhome offers over 1,800 sqft of living space, incl the finished bsmt. Step into spacious foyer that opens to the main level with gleaming hardwood floors, 9-ft ceilings, and an open-concept layout. Modern kitchen features stylish quartz countertops and upgraded cabinetry offering ample storage. A bright eat-in area leading to the backyard is ideal for casual meals and morning coffee.The vaulted great room is the highlight of this townhouse, featuring around 17ft ceiling, cozy gas fireplace and expansive over-depth windows which provide plenty of natural lights into the living spaces. Upstairs the generous primary suite includes a walk-in closet and a luxurious 4-piece ensuite. Two additional well-sized bedrooms, a full 3pc bath, and a convenient laundry complete this level. The finished lower level offers a large recreation room perfect for a home office, gym, or play area. Walking distance to the new Riverside South High School. Just mins to Limebank LRT Station, OC Transpo Park & Ride, River Road, Barrhaven, Vimy Memorial Bridge, and a lof amenities. Move-in ready! Dont miss this gem. Book private showing today! (id:53341)
601 Willowmere Way
Ottawa, Ontario
Welcome to this extensively upgraded 4-bedroom, 4-bathroom former Tartan home with approximately 2500 feet living space, ideally situated on a premium corner lot with exceptional curb appeal. This spacious executive townhome boasts luxurious upgrades. The oversized tiled foyer to a bright main level featuring plank hardwood floors. The kitchen impresses with sleek cabinetry, stainless steel appliances, an upgraded sink and fixtures, and quartz countertops. This level also includes a functional den and a separate living area. A stunning maple staircase with modern steel spindles leads to the upper floor, showcasing four generously sized bedrooms, including a master suite with a large walk-in closet and a spa-inspired 4-piece en-suite bathroom. The builder-finished lower level includes a fireplace with exquisite craftsmanship. Enhanced with upgraded doors, trim, and light fixtures, this homeudes elegance at every turn. The fully fenced backyard features a newer deck and ample space, perfect for relaxation and entertainment. Located just moments from tennis courts, parks, trails, and more, with convenient access to schools and airports. Watch the Video Tour. (id:53341)
12 Bayside Private
Ottawa, Ontario
Exceptional Location Meets Modern Living Steps to Mooneys BaySituated in one of Ottawas most central and sought-after neighbourhoods, this fully renovated 4-bedroom, 2.5-bath semi-detached home perfectly blends lifestyle, convenience, and natural beauty. Just a 5-minute walk to Mooneys Bay Beach and scenic trails, and minutes from top-rated schools, parks, shops, transit, and the airport.Nestled on a quiet private road with breathtaking views of Mooneys Bay and the Rideau River, this home has been thoughtfully updated from top to bottom. The open-concept main floor features brand-new flooring, pot lights, fresh paint, updated windows and doors, a new garage door, and a recently installed furnace.The custom kitchen features quartz countertops, soft-close cabinetry, and brand-new LG stainless steel appliances. It is perfect for both everyday living and entertaining. Upstairs, the spacious primary suite includes a fully renovated ensuite, while all bathrooms boast sleek quartz finishes. Elegant hardwood staircases add warmth and character throughout the home.The finished basement offers a versatile rec room ideal for a home office, gym, or playroom. Outside, enjoy a private deck overlooking the water, perfect for relaxing or hosting guests. A newly landscaped lawn adds curb appeal and functionality. Low monthly maintenance fees include private road maintenance, offering peace of mind and convenience.This is a true turn-key opportunity in an unbeatable location. (id:53341)
2163 Bingham Street
Ottawa, Ontario
OPEN HOUSE - Sunday, July 6th 2-4 p.m. Welcome to 2163 Bingham Street! Nestled in the highly sought-after Elmvale Acres within the Alta Vista Ward, this beautifully updated, carpet-free bungalow sits on an oversized lot and features a legal secondary dwelling unit with its own entrance like a duplex - a rare and valuable find. Whether you're looking for a smart investment or a place to call home, this property offers incredible flexibility: live in one unit while generating income from the other, or rent both for a solid cap rate. The bright and inviting main floor boasts an open-concept layout with 3 bedrooms, a modern kitchen with stainless steel appliances, dining area, full bathroom, and convenient laundry closet. A private side entrance leads to the lower-level apartment, which includes 2 bedrooms, a full kitchen with open living and eating area; separate laundry room. Ample parking for up to 5 vehicles adds to the property practically. Enjoy the expansive backyard - perfect for hosting large gatherings, planting gardens, or simply unwinding on the spacious deck. Ideally located just minutes to The Ottawa Hospital General Campus and CHEO, schools, museums and public transit. Walk to nearby amenities or take a short drive to Elmvale and St. Laurent Shopping Centres. Quick access to Highway 417 puts downtown Ottawa less than 10 minutes away, making commuting simple and efficient. The lower unit is currently tenanted by great occupants paying $2,100/month, inclusive of utilities, providing immediate rental income. A fantastic opportunity for homeowners and investors alike. Windows, Furnace and Hot Water Tank (2020), Fence (2023), Deck (2024) Be our guest and book your private viewing today! Lower unit showings by appointment only. (id:53341)
1329 Fontenay Crescent
Ottawa, Ontario
Prepare to be impressed by this beautifully maintained 3+1 bedroom, 2.5 baths Campeau built home featuring key elements like the prominent Mansard roof, full brick exterior, an attached garage, lush landscaping accented by interlock walkways and a gorgeous private backyard oasis, all on an extra large 62ft x 100ft lot. The welcoming foyer, the central hub of the home, sits between the formal living and dining rooms ideal for elegant entertaining accented by crown mouldings. A door from the dining room leads to a spacious kitchen with ample counter/prep space and a wall pantry for convenient storage. The family room features a cozy fireplace and patio doors that extend the living space out into the backyard oasis. This yard is perfect for any occasion, featuring a covered entertainment-sized deck with built-in seating and a privacy screen, an interlock patio surrounded by lush yard and mature landscaping, and a path to the fully enclosed hot tub cabin with a wood interior large ceiling fan for added comfort. 2nd floor offers an updated primary bedroom retreat equipped with a walk-in closet and spa-like 5pc ensuite bath. 2 other generous bedrooms have charming dormers, lending opportunity for cozy reading nooks beneath the windows, and share a 4 pc bath. The fully finished basement delivers additional living space with a large rec room, a guest or 5th bedroom, office or flex space and large utility & storage area. South Keys is a family friendly neighbourhood with a wonderful sense of community and just few blocks from Dunlop School & Pushman Park. It is only a 15 min walk to either Greenboro or South Keys South O-Train stations, as well as all the shopping South Keys has to offer in between; Loblaws, Walmart, Banking, Restaurants, Cinemas, Retailers & Pharmacies. (id:53341)
21 Hime Crescent
Ottawa, Ontario
Appreciate the transitional natured inspired luxurious elements throughout this Beautiful 4 bedroom 3 bath Home. Step into the Entry way through the French doors with gleaming hardwood floors and curved staircase. Dining and Livingroom consist of Bay windows that provide a Bright and spacious feel to these rooms, good size mudroom and laundry room on this main level. Light and Airy kitchen with hardwood cabinets and light granite countertops featuring a mosaic top island and backsplash. Adjacent to the kitchen is the Family Room an ideal place to gather, relax and cozy up to its charming wood burning fireplace. The upper level features 4 generous size Bedrooms including Large Master Bedroom with walk-in closet, 4-piece bathroom, with a standalone soaker tub. Large finished open concept Lower-level Recreation-flex-multi purpose room, very adaptable to meet your personal needs. From the Patio Door, you have an amazing outdoor space, a pergola and large durable Composite Deck with tempered glass panelled railings for an open view of the newly fenced garden landscape. Create lasting memories in this family home where every detail is designed for your enjoyment. (id:53341)
2163 Johnston Road
Ottawa, Ontario
Experience gracious living in this EXCEPTIONAL HOME, starting with a charming front porch featuring low-maintenance perennials and inviting patio seating. Inside, an elegant open-concept layout SEAMLESSLY connects the living and dining areas, with the living room offering SERENE VIEWS of the front porch, while the dining space FLOWS EFFORTLESSLY toward your private backyard oasis. This stunning outdoor retreat boasts professional stone interlocking and a beautiful gazebo perfect for unforgettable summer entertaining. The SHOWSTOPPING kitchen impresses with a full renovation, including gleaming high-gloss cabinets, PREMIUM quartz countertops, stainless steel appliances, and a SIDEWALL PANTRY w/dedicated coffee station. A SUN-DRENCHED breakfast area dazzles under chic crystal pendants, with patio doors providing instant access to the backyard for effortless hosting. Relax in the inviting family room, where a light-toned feature wall contrasts beautifully with dark wood panels, anchored by a cozy gas fireplace. Up the stairs, the spacious primary suite accommodates a sitting area or dressing station, complemented by a custom walk-in closet and a luxuriously renovated spa-caliber ensuite. 3 other well-appointed bedrooms and another full bathroom completes this floor. The fully finished lower level includes a generous recreation area, flexible space for a games room or gym, and an additional bedroom/office. Enjoy unparalleled convenience: steps to parks, schools, and trails, minutes to Highway 417/airport access, and a quick stroll to Southkey Shopping Centre & LRT. Move right in and savor the lifestyle! (id:53341)
945 Islington Way
Ottawa, Ontario
Presenting an exquisite 4-bedroom, 4-bathroom residence designed with sophistication and functionality in mind. Upon entering the main level,you are greeted by soaring cathedral ceilings that create a bright and expansive ambiance. Rich hardwood fooring fows seamlessly throughout,adding a touch of timeless elegance and warmth. The versatile layout includes a dedicated ofce space, easily adaptable as an additionalbedroom, catering to your unique needs.The main level is further enhanced by a generously proportioned primary suite, featuring a walk-in closetand a spa-like ensuite bathroom, offering a private sanctuary. An additional well-appointed bedroom and a full bathroom provide fexibility andconvenience. Practicality meets style in the spacious main-foor laundry and mudroom, complete with a sink, ensuring everyday tasks areeffortlessly managed.The modern kitchen is a culinary haven, showcasing sleek stainless steel appliances and refned quartz countertops.Ascend to the versatile loft area, ideal for use as an in-law suite or a tranquil retreat, complete with a cozy sitting area, a well-sized bedroom, anda luxurious 4-piece ensuite bathroom.The fnished lower level adds to the homes versatility, featuring an additional bedroom and a full bathroom,perfect for guests or extended family. This turn-key property seamlessly blends elegance, functionality, and modern design, offering a trulyexceptional living experience (id:53341)
12 Hackett Street
Ottawa, Ontario
Ideally situated on a quiet street in sought-after Hunt Club Woods, 12 Hackett Street offers privacy, natural beauty, and urban convenience. Nestled alongside and backing onto Hunt Club Creek, this meticulously maintained four-bedroom home provides serene views, access to wooded walking trails, and a low-maintenance, professionally landscaped yard, all just minutes from the Hunt Club Golf Course and Mooney's Bay. The bright foyer with mirrored closet doors opens to warm parquet flooring and a dramatic two-storey hallway. The living room features expansive windows, recessed lighting, and an open flow to the dining area, where an iron chandelier complements treetop views. The updated kitchen is equipped with granite counters, full-height maple cabinetry, modern hardware, and a raised breakfast bar, connecting to the family room with a stacked stone gas fireplace and direct access to the rear deck. Upstairs, the primary suite offers a spacious walk-in closet and a luxurious ensuite with a soaker tub, dual-sink vanity, and glass shower. Three additional bedrooms - one with a charming bay window, providing versatility for family or office space, all served by a refreshed full bathroom with a quartz vanity and black-and-white mosaic tile flooring. The fully finished walkout lower level seamlessly extends the home's living space with wide-plank hardwood floors, a sleek wet bar, a cozy gas fireplace framed by a charcoal feature wall, and a large recreation area ideal for gatherings or a media room. A two-piece bath, storage area, and a well-appointed laundry room complete this level. Enjoy direct access to the backyard, where a stamped concrete patio surrounded by mature trees and vibrant perennial gardens create a peaceful retreat. Offering exceptional indoor-outdoor flow and a coveted natural backdrop, this home presents a truly unique lifestyle opportunity in one of Ottawa's most connected and welcoming neighbourhoods. (id:53341)
727 Bunchberry Way
Ottawa, Ontario
Welcome to 727 Bunchberry Way, a stylish, light-filled family home with a dream backyard! This beautifully updated family home offers an exceptional blend of style, comfort, and functionality. The open-concept main floor features soaring ceilings, elegant new lighting throughout, and custom "Elite Draperies" window treatments that add a sophisticated touch. At the front of the home, the light-filled dining room sits across from a versatile office complete with sleek built-in shelving and cabinetry. The heart of the home is the stunning kitchen, boasting quartz countertops, a large island, gas stove, and LG Smart Door refrigerator. The adjoining breakfast area opens to a show-stopping backyard (approx $100k invested in the design) with two patios, a Beachcomber Hybrid 8-seat hot tub, and a garden shed perfect for outdoor living and entertaining. Off the kitchen, the generous living room offers custom built-ins and a cozy gas fireplace. A convenient mudroom and powder room complete the main level. Upstairs, you'll find four spacious bedrooms including a luxurious primary suite with a five-piece ensuite and a walk-in closet. A family bathroom and laundry room are also located on the second floor for added convenience. The unfinished basement with high ceilings presents endless opportunities for future development. A two-car garage provides ample storage and functionality. With thoughtful upgrades, incredible natural light, and designer touches throughout, this move-in-ready home is ideal for modern family living. (id:53341)
32 Cellini Court W
Ottawa, Ontario
This immaculately kept sun filled home is waiting for your growing family, whether young children or multi-generational. Showcasing four large bedrooms this upgraded home is in the quiet family friendly neighbourhood of Hunt Club Park offering hardwood floors and tiles throughout. With a children's park 100 meters from the front door, walking distance to schools and a larger park with playground/splashpad, steps from public transport, minutes from Highway 417 and shopping at South Keys this home is perfect for a family lifestyle. This manicured landscaped property has plenty of parking and a large private backyard perfect for entertaining offers many upgrades that include: lighting (2023 & 2017), driveway (2024), skylight (2024), vinyl floor (basement 2023), new kitchen (2017), hardwood flooring (2023), A/C (2016), furnace (2015), windows (2011), roof (2008). The main level is perfect for entertaining friends and family. Put your touch on the finished based that can be a games room or in-law suite (3-piece bathroom and kitchenette) with a gas fireplace, plenty of storage and a cold storage room. This home awaits your dreams and memories. (id:53341)
530 Tenor Ridge
Ottawa, Ontario
Stunning HN Mayfair model in Riverside South! One-of-a-kind luxury modern single home designed by local architect Christopher Simmonds! This homes luxury quality starts right from the exterior - ft. a stunning materials palette of Hardie Siding & Brick along with HUGE windows. Step inside to find BEAUTIFUL interior features: premium floor tile, 8-ft doors w/ lever handles, and natural-tone oak HW that extends throughout the main floor & upper floor loft. The homes interior layout is SURE to impress, w/ massive open-concept living & dining spaces anchored by a central fireplace column & gas FP. The chef's kitchen includes dual tone slab cabinetry & quartz counters, SS appliances for entertaining, and great views of the backyard via the oversized windows. Step upstairs to find 3 spacious bedrooms, a main bath, oversized laundry, and MASSIVE loft overlooking the modern stairwell w/ GLASS railings. The primary includes coffered ceilings and a stunning 5-pc ensuite with dual sinks, soaker tub & walk-in shower. Downstairs, the fully-finished basement includes a full bed and bath, along with large egress windows for natural light. Fantastic location steps from amenities in Barrhaven and the Trillium Line LRT. Come see it today. (id:53341)
13 Weatherwood Crescent
Ottawa, Ontario
Tucked into the quiet, family-friendly neighbourhood of Country Place, this GORGEOUS and completely renovated 5-bedroom, 3-bath home is just minutes from all the shopping, restaurants, and trails along Merivale, close to everything, yet peaceful and private. With over $200K in high-quality upgrades, this home is MOVE-IN READY and thoughtfully designed for modern living. The spacious family room features elegant French doors, a large entertainment area, and flows effortlessly into the formal dining room that easily seats 8, PERFECT FOR HOSTING and entertaining. A classic SWIRL PATTERNED ceilings adds a touch of character and highlights the rooms lighting beautifully. At the back , the kitchen and breakfast area are tucked away for a cozy yet connected layout, with DARK QUARTZ countertops, light-toned floor tiles, and a BRIGHT, MODERN feel. The same tile starts right at the front entrance and carries through to the back, pulling the main level together with a seamless finish. The formal living room boasts a GAS FIREPLACE framed by dark brick and brass, paired with warm-toned hardwood floors to create a rich and inviting space. A convenient mudroom connects to the laundry area, and a stylish powder room completes this level. At the front, TWO LARGE BAY WINDOWS bring in loads of natural light and give the home fantastic SYMMETRICAL CURB APPEAL. Upstairs offers FIVE BEDROOMS and TWO FULL BATHS with BRAND NEW CARPETS, updated bathrooms, and a CALM, MODERN look thanks to dark wood railings, cream-toned flooring, and rich door frames. Just completed this year, the FINISHED BASEMENT adds even more versatility with a dedicated gym and a LARGE MULTIPURPOSE AREA perfect for movie nights, hobbies, or a playroom. Outside, the FULLY FENCED, POOL-SIZED YARD is low-maintenance and ready to enjoy. SUN-FILLED, MODERN, and truly MOVE-IN READY! This is the one you've been waiting for! EV CHARGER ROUGH-IN in Garage, SMART home ready. (id:53341)
16 Denewood Crescent
Ottawa, Ontario
Welcome to 16 Denewood Crescent. This stunning 5-bedroom, 3-bath home offers the perfect blend of comfort, style, and functionality. Situated in Country Place, this home features a granite-tiled foyer that leads into an large dining room and warm living room. Lots of natural light throughout and beautiful hardwood flooring on main level. The updated kitchen is a chefs delight, featuring sleek granite countertops, ample cabinet space, a large eat-in area and bright bay windows. The family room with a charming wood-burning fireplace provides for cozy evenings and space to entertain. Ideal for multi-generational living, the main floor includes a large bedroom and full bath, perfect for family or guests seeking privacy and convenience. Upstairs, you'll find four additional generously sized bedrooms and two full baths, offering plenty of space for the whole family. The fenced-in yard is beautifully maintained and landscaped, offering an oasis and space to relax. Don't miss the opportunity to own this versatile and beautifully maintained home. 24 hours irrevocable on all offers. (id:53341)
1883 Barnhart Place
Ottawa, Ontario
**AGENT O/H Thursday, July 3rd, 11:00am-1:00pm** Stunning mid-century modern bungalow in sought-after Alta Vista on an oversized private lot. Almost entirely rebuilt, this exceptional 4-bedroom, 3.5-bathroom home blends timeless mid-century charm with top-to-bottom modern renovations and impeccable craftsmanship. Step inside to discover a spacious great room with a decorative fireplace, and an expansive formal living and dining area perfect for entertaining. The updated kitchen features stainless steel appliances, quartz countertops, a large centre island, and abundant cabinetry. Sunlight fills the home through oversized windows, and a separate sleeping wing with rich herringbone hardwood flooring leads to the private primary suite, complete with a walk-through closet and a luxurious 5-piece ensuite. The open-concept finished basement offers incredible flexibility with a large rec room, den, gym area (or potential 5th bedroom), ample storage, a workshop, and a full 3-piece bath. Outside, enjoy the tranquility of a fully fenced backyard oasis with a two-tiered deck, mature cedars, and room for a pool. The double garage includes suspended storage and a separate storage shed. The home boasts major updates including plumbing, wiring, windows, and more. Move-in ready! 48 hours irrevocable. (id:53341)
Open House Listings here are from Alta Vista, Billings Bridge, Blossom Park, Kemp Park, Findlay Creek, Ellwood, Ridgemont, Elmvale Acres, Grenfell Glen, Merivale, Mooneys Bay, Revelstoke, Riverview Park, Hunt Club Park, Greenboro, Pineglen, Country Place, Quinterra, Windsor Park Village, Hawthorne Meadows, Sheffield Glen, Emerald Woods, Sawmill Creek, Timbermill, Upper Hunt Club, Hunt Club, Hunt Club Woods, Western Community, South Keys.

