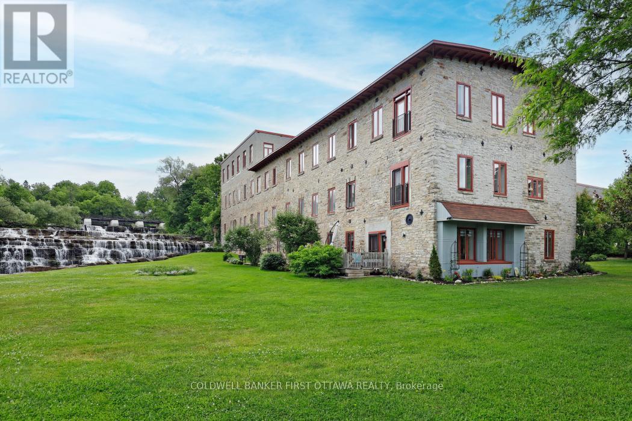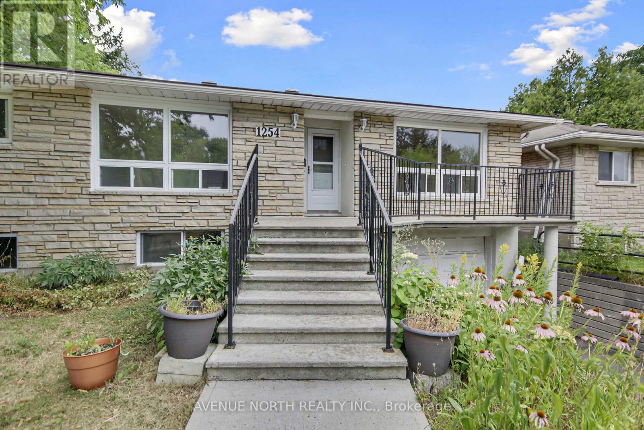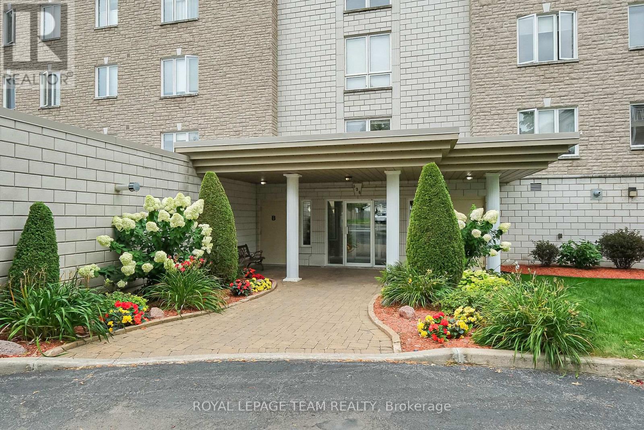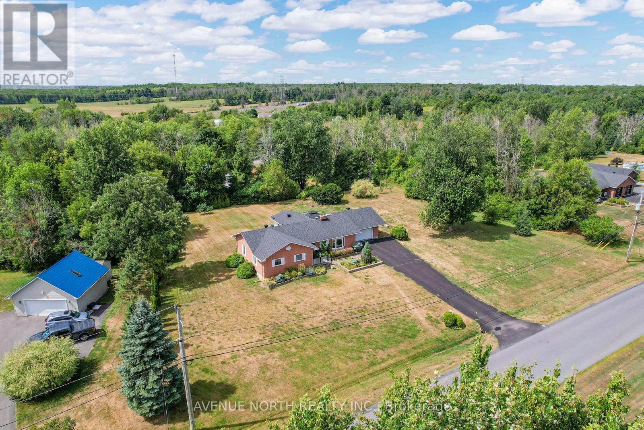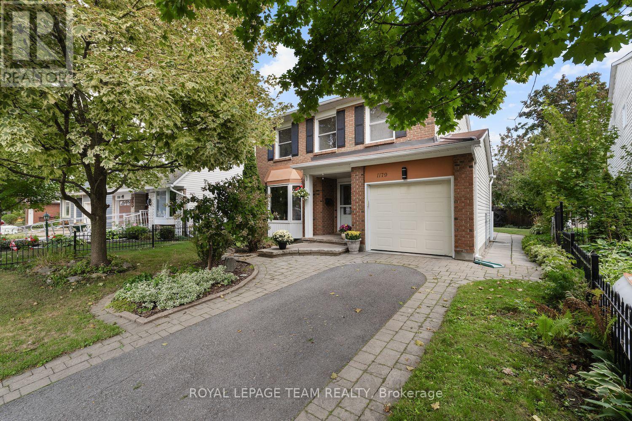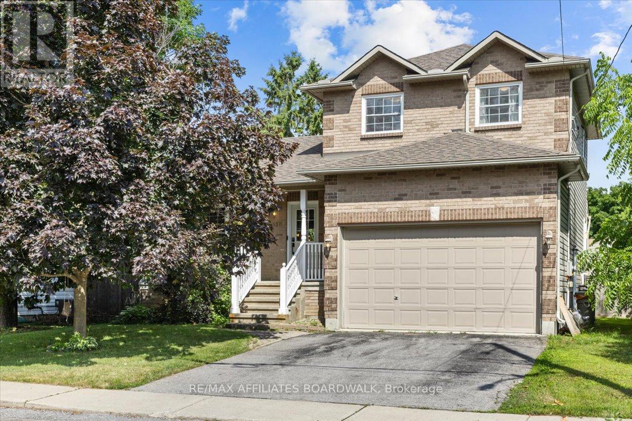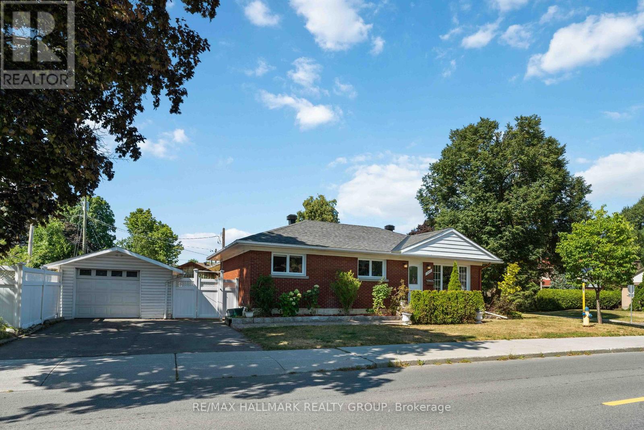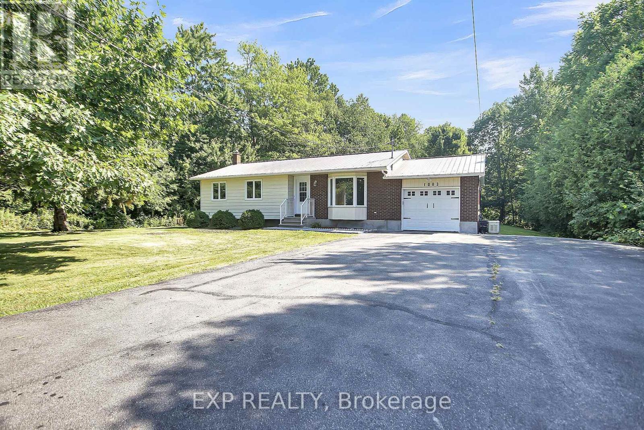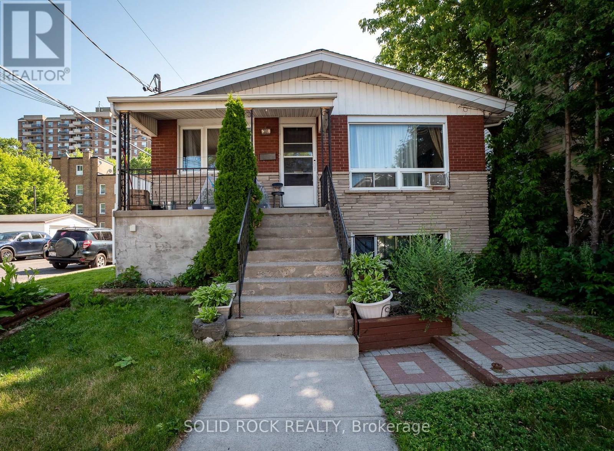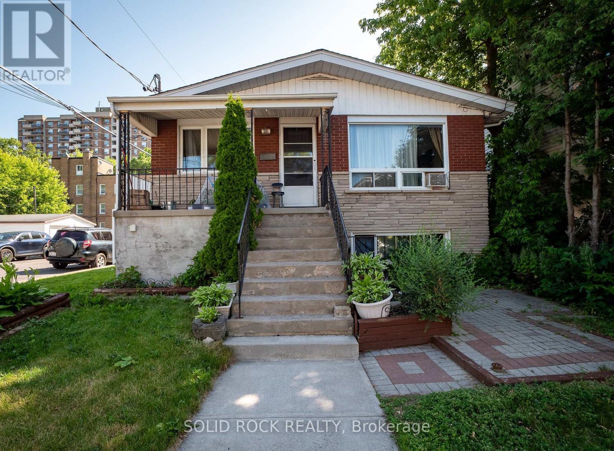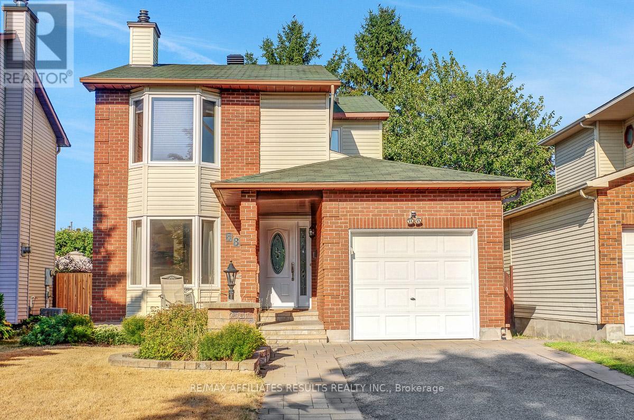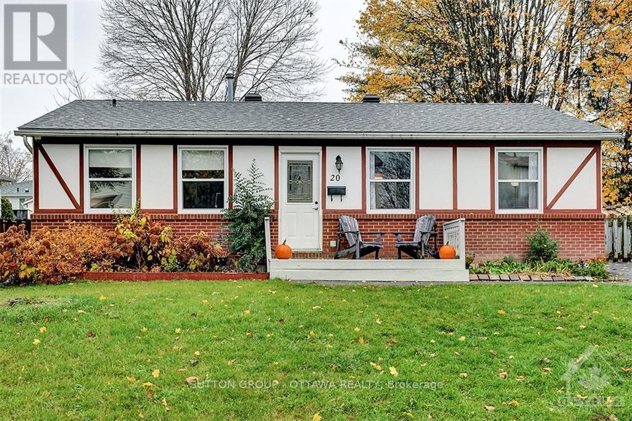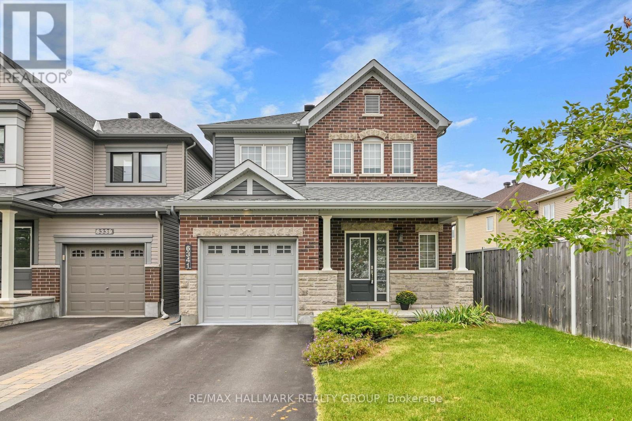288 Billrian Crescent
Ottawa, Ontario
Welcome to this exceptional 2023-built end-unit townhome, where modern design meets everyday comfort in one of Kanata's most desirable neighborhoods. Featuring 3 spacious bedrooms, 3.5 bathrooms, and a fully finished basement, this turnkey home is loaded with thoughtful upgrades and smart technology throughout. The main level boasts a bright, open-concept layout with premium floors, an elegant electric fireplace, and defined spaces for dining and casual living. The upgraded kitchen is a showstopper complete with quartz countertops, stylish backsplash, extended cabinetry, and stainless steel appliances, perfect for both everyday meals and entertaining. Upstairs, the primary retreat includes his-and-her closets and a luxurious 4-piece ensuite with a soaker tub and glass shower. Two additional bedrooms, a full bath, and second-floor laundry add to the homes practical layout. The fully finished basement offers a large rec room and full 3-piece bathroom ideal for a guest suite, gym, or home office. Smart features include a keyless front door, motion-activated hallway lights, and remote-controlled ceiling fans in every bedroom. Major components including the roof, windows, and furnace were installed in 2023, with the air conditioning upgraded in 2024 for added comfort and peace of mind. Conveniently located just minutes from top schools, parks, shopping, Tanger Outlets, Costco, and Kanata's Tech Park. A perfect blend of style, function, and location! (id:53341)
821 Quartet Avenue
Ottawa, Ontario
Discover your dream home in Riverside South at 821 Quartet Ave, a beautifully crafted Lynwood model by award-winning HN Homes. This spacious middle unit offers over 2,200 sq ft of well-designed living space, including a fully finished lower level with a rough-in for a 4th bathroom, perfect for a home office, gym, or media room. The main floor impresses with 9-foot ceilings, large windows that fill the space with natural light, and a modern kitchen featuring quartz countertops, stainless steel appliances, a large island, and generous cabinet storage. Upstairs, the primary bedroom includes a walk-in closet and private ensuite, accompanied by two additional bedrooms, a flexible loft area, and convenient second-floor laundry. Additional highlights include a covered front entry and attached garage. Located in the thriving Riverside South neighborhood, enjoy close access to parks, walking trails, excellent schools, and easy commuting via the Vimy Memorial Bridge and upcoming Limebank LRT station. This is your chance to enjoy sophisticated living in one of Ottawa's most connected and family-oriented communities don't miss it! (id:53341)
109 - 1 Rosamond Street
Mississippi Mills, Ontario
Welcome to one of the most coveted units in the Millfall condominium - where the views are simply unmatched! This beautifully updated 2 bed/2 bath main floor unit offers an unparalleled combination of charm, comfort and convenience in the heart of Almonte. With three exterior walls, this unit is drenched in natural light and offers views of the river or waterfalls from nearly every room. The spacious living room features large windows and is the only unit with a gas fireplace. Step out onto the private deck and enjoy your morning coffee or evening wine while taking in the soothing sounds of the cascading water. The kitchen and both bathrooms have recently been professionally renovated, showcasing modern finishes that blend seamlessly with the building's historic character. This condo is widely considered to be the best location in the building...offering breathtaking views and unbeatable natural light! (id:53341)
1254 Heron Road
Ottawa, Ontario
Endless Possibilities Await at 1254 Heron Road. Discover the potential of this charming detached bungalow in the vibrant Ridgemont neighborhood! Situated on a generous lot with R2 zoning, this property is a rare opportunity for homeowners and investors alike. The zoning allows for the development of semi-detached homes with secondary dwelling units, making it ideal for those looking to maximize rental income or expand living space including a separate entrance for the lower level in law suite. Perfectly suited for first-time buyers, students, or young professionals, this home offers the flexibility to live comfortably while renting out rooms for additional income. Located just off Bank Street, you'll enjoy quick access to shops, restaurants, schools, transit and many more amenities. Everything you need is just moments away. Interior Features: Main Floor: Bright living room, separate dining area, cozy den/family room, and a kitchen ready for your personal updates. Primary Bedroom: .Additional Bedrooms: Two well-sized bedrooms and a second full bathroom. Bonus Space: Walk-Out Basement: Features an in-law suite, perfect for multi-generational living or as a rental unit to boost your investment returns. Don't miss this versatile Heron Road gem, whether you're envisioning your dream home or a smart investment property, the potential here is undeniable. 24-hour irrevocable on all offers. (id:53341)
617 Fisher Street
North Grenville, Ontario
Welcome to this stunning end-unit townhome in the heart of the sought-after eQuinelle Golf Course Community! Built in 2023, this nearly new 4-bedroom home with a rare double-car garage combines modern design, functionality, and family-friendly living. Step inside to discover bright, open spaces that have been meticulously maintained and thoughtfully cared for. The layout provides plenty of room for the whole family, while still offering the style and finishes todays buyers are looking for. A brand-new fence, installed in July 2025, creates privacy and security in the backyard perfect for summer BBQs, kids at play, or a relaxing retreat after a long day. The location is unbeatable: just a short stroll to the local park and splash pad, surrounded by excellent school zones, and nestled within a welcoming, community-minded neighbourhood. For those who want even more, there's the option to join the Resident Club at the clubhouse, which offers fantastic amenities and a vibrant social scene. Even better, the sellers are offering $1,500 cash back to cover the initiation fee, making it easier than ever to enjoy the full eQuinelle lifestyle. From its pristine condition to its unbeatable location and community perks, this home is truly move-in ready. All that's missing is you! (id:53341)
522 Borbridge Avenue
Ottawa, Ontario
Welcome to The Weston by HN Homes, a stunning 3-bedroom, 2.5-bathroom executive townhome offering 2,112 sq.ft. of thoughtfully designed living space with sophisticated, high-end finishes throughout. Situated on an extra-deep lot, this home provides added outdoor space for entertaining, play, or gardening.The main floor features a tiled foyer and rich hardwood flooring that flows seamlessly through the open-concept layout, all styled in a timeless light grey and white palette. The gourmet kitchen is a showstopper, complete with top-of-the-line appliances, an extended eat-in island, upgraded lighting, and a stylish dining area ideal for entertaining. The spacious living room is bathed in natural light from oversized windows and anchored by a cozy gas fireplace, perfect for relaxing evenings. A well-designed mudroom and sleek powder room complete the main level.Upstairs, hardwood stairs lead to a generous primary suite with a walk-in closet and a spa-inspired ensuite. Two additional well-proportioned bedrooms, a modern family bathroom, convenient laundry room, and a versatile loft space ideal for a home office or reading nook round out the second floor.The fully finished basement offers a large rec room perfect for movie nights, play space, or a home gym, along with ample storage and utility rooms.Located in the vibrant and growing community of Riverside South, this turnkey home blends luxury, comfort, and functionality. With the LRT now open nearby and a connecting bus route right in front of the home, commuting and city access couldnt be more convenient. Dont miss your chance to make it yours! (id:53341)
114 Jardiniere Street
Ottawa, Ontario
A sophisticated and modern end-unit townhome, located on a quiet and family friendly cul-de-sac in Stittsville. This Tartan Homes-Cortland Model was built in 2020 and offers 3 bedrooms plus 3 bathrooms with a bright open concept main floor. Thoughtfully curated with wide plank oak flooring with coordinated flush-mount wood vents and elegantly detailed accents/finishings throughout. A contemporary 2-tone kitchen featuring quartz counters, breakfast bar, stainless top-tier appliances, integrated LED cabinetry lighting and premium tile selections. The spacious living/dining area flows seamlessly through the patio doors to the fenced yard. Upstairs, you will find a serene Primary retreat with an expansive walk-in closet and tranquil 4-pc ensuite. Also on the upper level are 2 secondary bedrooms, a full 4-pc bathroom and a convenient laundry room. The lower level includes a professionally finished rec-room with large windows for natural lighting, the warmth of an ambient gas fireplace, plush berber carpets with upgraded underpadding, a rough-in 4th bathroom and plenty of storage space. A single attached garage with auto-remote & inside access adds comfort and convenience. This turn-key home is situated in a quiet enclave close to parks, schools, recreation, shops & all amenities. (id:53341)
503 - 136 Edwards Street
Clarence-Rockland, Ontario
There is much excitement to present details about a rarely offered, bright, and spacious penthouse suite located at 136 Edwards Street.This stunning luxury marina condo is situated directly on the waterfront, offering breathtaking panoramic views of the Ottawa River and surrounding mountains. This unit provides a pleasant escape from typical condo layouts, boasting an abundance of natural light.The large dining and living room is perfect for entertaining. Large windows and patio doors open to a spacious balcony where you can fully enjoy the incredible river and mountain views. The beautiful kitchen features designer cabinets and is ideally laid out for gourmet meal preparation. The suite offers a combination of hardwood, ceramic, and carpet flooring throughout.The floor plan includes a large primary bedroom, a versatile den that can easily be transformed into an office or a second bedroom for guests, and two washrooms (a large 4-piece bath and a 2-piece powder room, which is shared with the in-suite laundry room). This meticulously kept, move-in-ready unit also comes with an underground parking space with a locker, and an additional exterior parking space. Residents can enjoy shared amenities such as a large community room in the building featuring a kitchenette, a hobby and reading area, and an exercise area. A beautiful large park and walking trail accompany this property. This is truly a must-see property. (id:53341)
5514 Poplar Avenue
South Stormont, Ontario
At the Beaver Glen Estates, just minutes from Cornwall and Highway 401, morning light pours into the 4-season sunroom. You sip coffee under cedar beams and skylights while the house warms by a brick fireplace. The kitchen granite counters, stainless steel make breakfasts quick and tidy. Hardwood floors make cleanup easy. Day flows smoothly. Three main-floor bedrooms give everyone a quiet place to rest. Need space to focus? The big basement recreation room is divided into 3 living areas for many uses: a family movie night area, a calm remote-work space corner, a fitness area for working out, yoga or meditation, or a living spot for guests or an in-law suite to earn additional income. There's also a cold storage room to have food, drinks, or seasonal items that need cooler temperatures. Afternoons stretch outside. On about 1.2 acres, you see the kids running around having fun, your pets roam, and you grill dinner on the deck under the gazebo. A solid shed keeps your personal belongings organized. Evening is calm and comfortable with natural-gas heat and central air conditioning. Looking ahead? The zoning lets you dream bigger, where you can potentially add a coach house/garden suite, run a home-based business location, or build an extra garage or storage building. Grow as life changes. As a bonus, the Seller will cover your legal fees, up to $2,000, at closing - more money for move-in day. Like the space and options? Book your tour to check it out in person or online. (id:53341)
1179 St Moritz Court
Ottawa, Ontario
Nestled on a quiet, tree-lined street in a sought-after family-friendly neighbourhood, this beautifully cared-for 3-bedroom home blends charm, comfort, and convenience. From the moment you step into the oversized foyer, you will feel the warmth and pride of ownership throughout. The bright, open-concept living and dining room is perfect for cozy nights in or hosting family and friends. This home offers sun-filled windows that make every space feel inviting. The kitchen is a true heart of the home. Offering plenty of counter space, a handy appliance garage, and a generous eat-in area that flows seamlessly into the family room. Sliding patio doors open to your private, fully fenced backyard. You will find a sunny patio for summer BBQs and lush perennial gardens that bloom year after year. Upstairs, discover three spacious bedrooms with soft carpeting, large windows, and deep closets. The primary suite is a relaxing escape. Complete with a large closet and a private 3-piece ensuite. The updated family bathroom features a sleek wall-mounted vanity and modern flooring. The fully finished basement adds incredible versatility. Whether you're looking for a stylish rec room, home gym, office, or play space, it is ready to adapt to your lifestyle. All of this in a location that truly can't be beat. Just steps from parks, schools, bike paths, and the future LRT station. Making your daily commute and weekend adventures a breeze. This home is move-in ready and waiting for you to unpack, relax, and start making memories. (id:53341)
130 Edward Street
Mississippi Mills, Ontario
Welcome to 130 Edward Street! Tucked into the vibrant town of Almonte, this 3-bed, 4-bath home is the perfect fit for a growing family. Full of charm and character, it offers a functional layout and thoughtful updates throughout. Enjoy your morning coffee on the covered front verandah, an ideal spot to sit and take in the neighbourhood. Inside, the updated, sun-filled kitchen features an impressive walk-in pantry, a cozy breakfast area, and a handy computer nook. The formal living and dining rooms offer great entertaining space, anchored by a natural gas fireplace. Main floor laundry and an attached two-car garage provide everyday convenience. Upstairs, the spacious primary bedroom includes a walk-in closet and ensuite, with two additional bedrooms and a full family bath. The fully finished lower level adds even more living space, with a large family room and powder room, perfect for movie nights or a teen retreat. Step outside to a fully fenced backyard complete with beautiful perennial gardens, ideal for kids, pets, or simply enjoying summer evenings. Located in a family-friendly neighbourhood within walking distance to Almonte's charming downtown shops and restaurants, this home blends small-town lifestyle with comfort and style. 24 Hour irrevocable on all offers. (id:53341)
1921 Navaho Drive
Ottawa, Ontario
Open house: Saturday and Sunday, Sept 13 & 14 from 2 - 4 pm. Welcome to this beautifully updated 4-bedroom Campeau bungalow, ideally situated on a spacious corner lot in a sought-after, established neighborhood. The bright and inviting living room features a marble-tiled wood-burning fireplace and custom solar blinds, while the stylish kitchen offers granite countertops, a 10" deep sink, and stainless steel appliances. The main bathroom has been tastefully updated with a modern walk-in shower. The finished basement provides a large family room, fourth bedroom, renovated 3-piece bathroom, ample storage, and a generously sized laundry room offering excellent potential for an in-law suite. Additional highlights include engineered hardwood in the living room and hallway, freshly painted bedrooms (2025), updated bedroom flooring (2025), and beautifully refreshed landscaping (2025). Key updates also include windows and doors (2010), furnace (2011), Roof (2009), PVC fence (2009), and a bay window in the dining room (2017). This home is conveniently located within walking distance to NCC paths, parks, schools, Algonquin College, College Square, and public transit. (id:53341)
40 Helen Street
North Stormont, Ontario
OPEN HOUSE ~ 88 HELEN ST. CRYSLER, ON ~ SUN. SEPT. 7 ~12-2PM. Welcome to the CHAMPAGNE. This beautiful new two-story home, to be built by a trusted local builder, in the new subdivison of Countryside Acres in the heart of Crysler. Offering 4 spacious bedrooms and 2.5 baths, this home brings together comfort and convenience in a family-friendly neighborhood. The open-concept first floor features a large kitchen equipped with a spacious island great for family gatherings or entertaining & walk-in pantry. Upstairs, the primary is designed as a private retreat with a luxurious 4-piece ensuite featuring a double-sink vanity, rounding off the 2nd floor are 3 additional great sized rooms and laundry room. The open staircase from the main to the 2nd floor enhances the homes airy, spacious feel. Homebuyers can add their personal touch by choosing between a sleek modern or cozy farmhouse exterior, making this home truly their own. NO AC/APPLIANCES INCLUDED but comes standard with hardwood staircase from main to 2nd level and eavestrough. Flooring: Carpet Wall To Wall & Vinyl (id:53341)
95 Coburn Avenue
Ottawa, Ontario
Welcome to 95 Cobrun Ave in the heart of Kanata! This meticulously cared-for 2-story home has been lovingly maintained by its original owners. With a 6,480 sq. ft. lot, this family home provides the ideal backdrop for outdoor fun and entertaining. With 4 bedrooms, and 3 bathrooms, it offers plenty of space for family living. The main floor is bright and welcoming, with plenty of windows that fill the home with natural light. Upstairs, you'll find 4 spacious bedrooms each larger than what you'll typically see in new builds, including a primary with its own ensuite. Recent updates include: roof (2017), windows (2017), & furnace (2021). The basement workshop comes complete with all tools and equipment, ready for you to enjoy. The home also features an attached garage and a generous yard, perfect for gardening, relaxing, or kids at play. Located on a quiet street, its an ideal spot for those looking for both comfort and peace of mind. Don't miss this one! Book a showing today or attend our open house on sunday September 7 from 2-4pm! (id:53341)
118 Brock Street E
Merrickville-Wolford, Ontario
This is an exceptional opportunity to acquire a professionally & completely renovated inside & out (2021) legal duplex in the heart of Merrickville's bustling tourist area. This property offers an unparalleled live/work lifestyle or the chance to earn passive income. With its beautiful high end finishes & a completely separate unit for flexible living arrangements. The main level consists of a luxurious front porch overlooking the neighbourhood & an open concept kitchen/living area. There is a spacious bedroom & a great flex space that could be den or even a 2nd bedroom. The backyard is a fully fenced low maintenance dream! The 2nd level has its own private entrance & driveway with a gorgeous flex space lined with windows! It features an open concept living & kitchen space, 2 bedrooms & full bath. With it's prime location, you'll have constant foot traffic for a home business and customers at your doorstep, or if you're after a smart investment, rent out 1 or both units for a reliable passive income! (id:53341)
1083 Eadie Road
Russell, Ontario
Classic Bungalow in PRIME Location! Welcome to 1083 Eadie Road, a charming 3+1 bedroom, 3 bathroom bungalow nestled on a half-acre lot within village limits. Set in a prime location adjacent to the scenic nature trail, this home offers the best of both worlds convenience and privacy. Inside, the bright and functional layout features three bedrooms on the main floor, plus a versatile den/office and an additional bedroom in the finished lower level perfect for guests, a teen retreat, or working from home. The spacious design provides plenty of room for the whole family. Step outside to relax and watch the birds in your private backyard oasis, or entertain guests with ease. Recently renovated throughout, this home is move-in ready just bring your belongings and settle in. A rare opportunity to own a beautifully updated bungalow in one of the villages most desirable settings. 1083 Eadie is waiting for its new family! Large Steel Shed. Attached Garage with inside entry. Generac, Metal Roof (2016) (id:53341)
17 Canfield Road
Ottawa, Ontario
Welcome to this classic-style bungalow located in popular Sheahan Estates and within minutes to the Queensway General Hospital, Algonquin College, College Square Mall, Bayshore Shopping Centre & IKEA. Walking in you find the home is filled with natural light and features an open concept living room with cozy gas fireplace that leads to your dining room. Around the corner you find a refreshed kitchen with eat-in area and ample cabinetry and counter space. The main floor also offers 2 well size secondary bedrooms with hardwood floors, a main bathroom and primary bedroom. The basement hosts a large family room with electric fireplace and built-in bar which makes it the perfect spot for movie night! A 2pc bathroom and utility room with large storage area completes the basement. The driveway can accommodate 3 cars with 1 spot having its own car shelter and a new composite front porch gives this home great curb appeal. The large backyard is very private thanks to all your tall edges & trees and showcases a deck with gazebo along with 2 sheds for storage. This home is located close to great schools, multiple parks, public transit & walking/biking trails. Bonus: Lawn cutting service paid for the rest of the season! (id:53341)
310 Patton Street
Ottawa, Ontario
Great opportunity to invest in a fully leased multi-family property with 2 x Three Bedroom units and a third unit Bachelor. Main floor offers a well maintained Three Bedroom unit with lots of natural light. Lower Level has a Three Bedroom unit and a Bachelor unit. Double garage for additional rental income. Walk to parks, recreation centre (St. Laurent Complex), shops and restaurants in the revitalized Quartier Vanier. Easy access to public transit, HwY 417 and the Byward Market. 2 Hydro meters. 4 exterior parking on interlock surface. Lower level units need TLC. Taxes and building area estimated. Buyer to verify all info. Seller makes offers no representations or warranties on the condition of the property. All viewing requests through Listing Agent. (id:53341)
310 Patton Street
Ottawa, Ontario
Great opportunity to invest in a fully leased multi-family property with 2 x Three Bedroom units and a third unit Bachelor. Main floor offers a well maintained Three Bedroom unit with lots of natural light. Lower Level has a Three Bedroom unit and a Bachelor unit. Double garage for additional rental income. Walk to parks, recreation centre (St. Laurent Complex), shops and restaurants in the revitalized Quartier Vanier. Easy access to public transit, HwY 417 and the Byward Market. 2 Hydro meters. 4 exterior parking on interlock surface. Lower level units need TLC. Taxes and building area estimated. Buyer to verify all info. All viewing requests through Listing Agent. (id:53341)
68 Pheasant Run Drive
Ottawa, Ontario
Welcome to 68 Pheasant Run Drive, a charming and very private home ideally located in the heart of Barrhaven: just steps from parks, schools, public transit, recreation, and shopping. This 3-bedroom, 2.5-bathroom home offers the perfect blend of comfort and convenience for family living. Step inside to find hardwood flooring throughout the main level, adding timeless warmth to the formal living and dining areas. The formal living room features a wood-burning fireplace, perfect for relaxing evenings or hosting guests. Entertain with ease in the large dining room, or seat two at the peninsula breakfast bar in the renovated adjacent kitchen. The kitchen boasts stainless steel appliances, granite countertops, and a seamless walk-out to a deck with ample space for seating, dining, and enjoying the outdoors. Upstairs, the spacious primary bedroom features his & hers closets and an updated 3-piece ensuite. Two additional bedrooms share a well-appointed full bath, making this layout ideal for families. The finished basement offers a large rec room, perfect for a playroom, home office, or media space, as well as generous storage options. Outside, the fully fenced backyard provides exceptional privacy and a secure area for children and pets to play. Whether you're starting a family or simply seeking a well-located, move-in ready home, 68 Pheasant Run Drive has all the space, style, and features you need. Don't miss your chance to make it yours! (id:53341)
20 Dundegan Drive
Ottawa, Ontario
The in-laws are welcome! This detached bungalow with in-law suite is perfect for multi generational families. Located on a quiet street in Glen Cairn, Kanata, this home features two self contained units. The main floor unit features an open concept kitchen & dining room, separate living area w fireplace, 3 bedrooms, 1 full bath and in-suite laundry. The basement apartment has large egress windows and features 2 bedrooms, a large bathroom, modern kitchen with quartz counters and SS appliances, fully renovated in 2022! This property also boasts a beautiful backyard with plenty of room for a pool. Situated on a large 50x100 ft lot, leaves lots of potential for future development. (id:53341)
6341 Renaud Road
Ottawa, Ontario
Welcome to this stunning 9-year-old custom Minto Elora home offering 3 bedrooms, 3 stylish bathrooms, and a fully finished basement in the sought-after community of Chapel Hill South, surrounded by nature trails, parks, and top-rated schools. Exceptional curb appeal is showcased through custom interlock landscaping, a full vinyl fence, and a charming pergola perfect for outdoor dining and entertaining. Inside, the home blends modern design with family-friendly function, featuring hardwood flooring throughout the main and second levels, a hardwood staircase, and imported ceramic tile in all wet areas. The chef-inspired kitchen is equipped with high-end stainless-steel appliances, a chef-grade gas range, soft-close cabinetry, a center island with bar seating, and generous prep space, while the formal dining room and spacious great room with a stone gas fireplace provide inviting spaces to gather. A versatile main-floor den adds flexibility for a home office or playroom. Upstairs, the serene primary suite offers a walk-in closet and spa-like ensuite with a double glass shower and elegant finishes, complemented by two additional bedrooms for family, guests, or work-from-home needs. The finished basement includes a media room, fitness area, and a large laundry/utility room with a rough-in for a future bathroom. Three beautifully appointed bathrooms feature quartz countertops, designer cabinetry, and upgraded fixtures, while additional highlights include custom blinds, a single-car garage with inside entry, and a low-maintenance backyard with stone hardscaping ideal for children, pets, or relaxing evenings. This impeccably maintained, turnkey home delivers comfort, style, and convenience in one of Orléans most desirable neighborhood's. Please note the Seller will request a written mortgage commitment with all offers, as a previous offer fell through due to an unqualified buyer. (id:53341)
240 Garneau Street
Ottawa, Ontario
Just steps from Beechwood Village, this detached 2-storey blends modern updates with timeless charm in one of Ottawa's most vibrant, walkable neighbourhoods. Inside you'll find a bright, functional layout with flowing living and dining spaces, an updated kitchen, powder room, and a convenient addition with laundry and mudroom. Upstairs, 3 bedrooms, 1 full bath, plus a versatile nook which provides plenty of flexibility, the perfect home office. Well cared for and move-in ready, this home has been updated throughout and offers a comfortable lifestyle without the worry of major projects. The basement has lower ceiling height (around 6 ft), its dry, functional, and makes for excellent storage. A fenced backyard with neighbours on only two sides creates an inviting outdoor space for gardening, play, or relaxation.Surrounded by shops, restaurants, parks, schools, and transit, this property is ideal for anyone seeking a turn-key home in a thriving community whether its your first, next, or forever home. (id:53341)
1895 Horizon Drive
Ottawa, Ontario
A 3-bedroom bungalow offering the perfect blend of privacy, comfort and convenience. Nestled on a spacious lot surrounded by mature cedar hedges, the backyard is your own private summer oasis fully landscaped and designed for relaxation and outdoor entertaining. This home features not one, but two garages an attached garage for everyday use and a detached garage offering ideal space for storage, hobbies, or seasonal gear. Inside, you'll find a tastefully updated interior with a smart, functional layout that makes everyday living a breeze. The fully finished basement is an entertainer's dream, complete with two versatile dens perfect for a home office, guest room, or hobby space and an extra-large recreation room ready for movie nights, gaming, or gatherings with friends and family. Located just minutes from the highway and park and ride for easy commuting to Ottawa, and steps away from OC Transpo stop, local school and park, this home is perfect for families, professionals, or downsizers looking for both style and convenience. Don't miss your chance to own this turn-key gem with incredible indoor and outdoor living! (id:53341)



