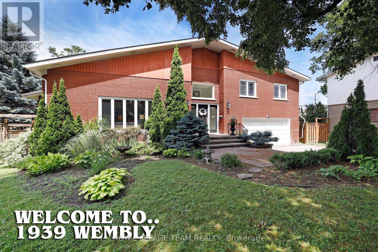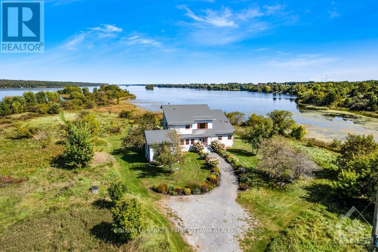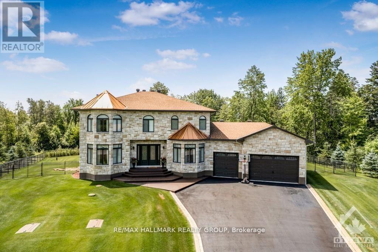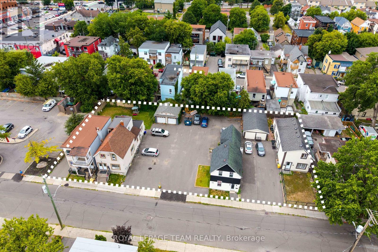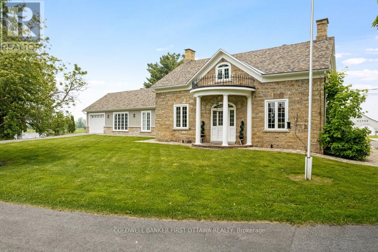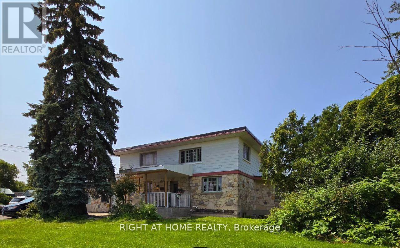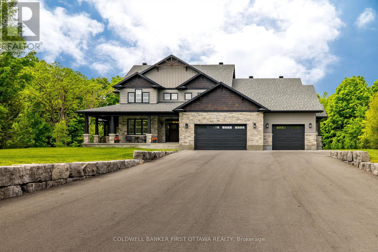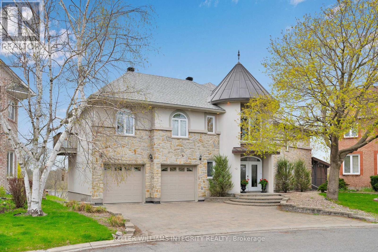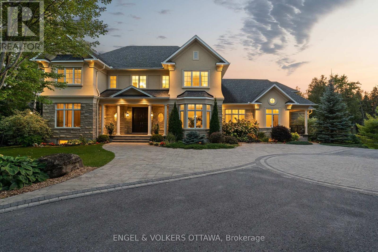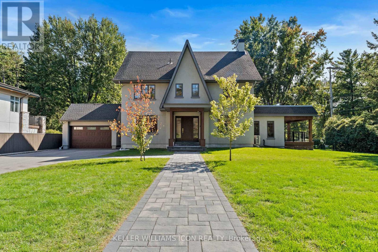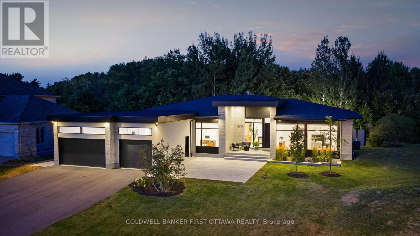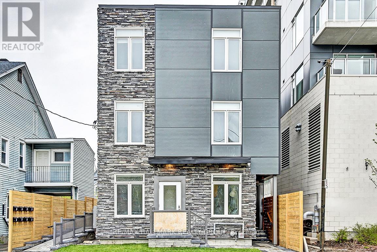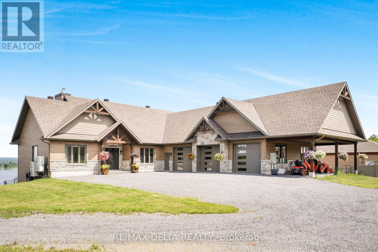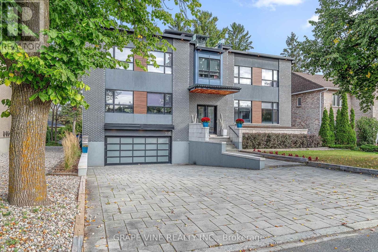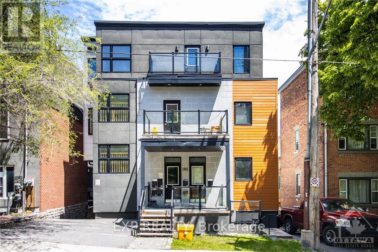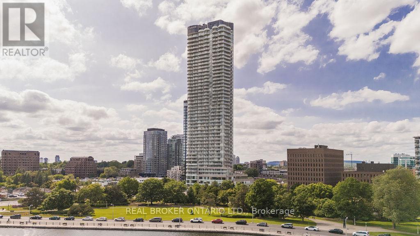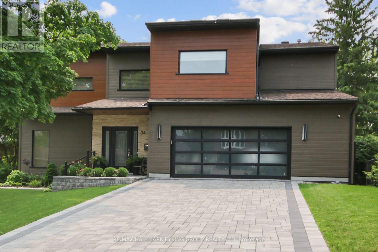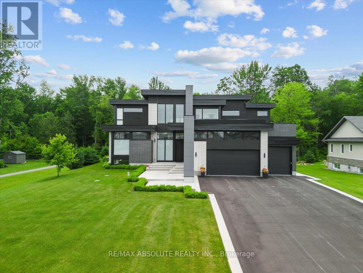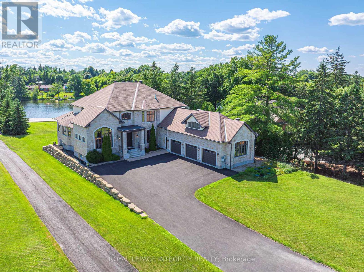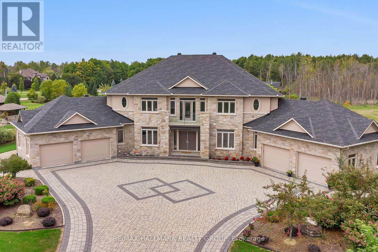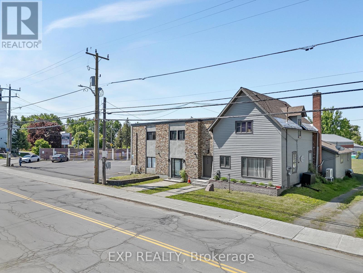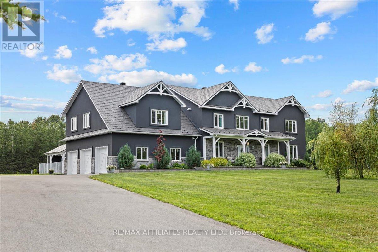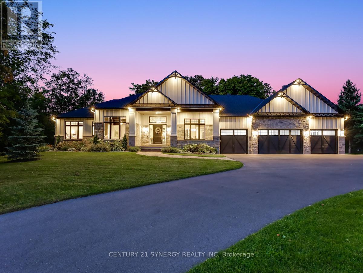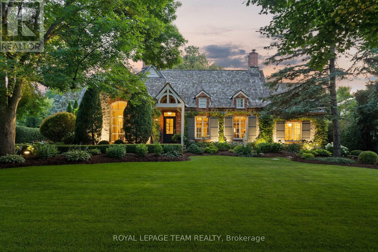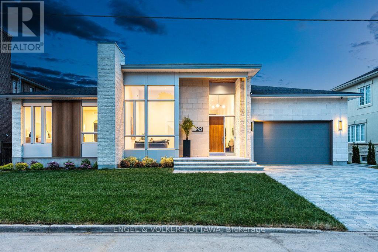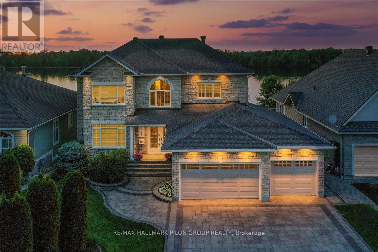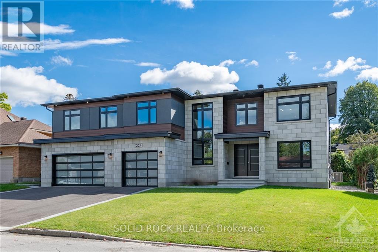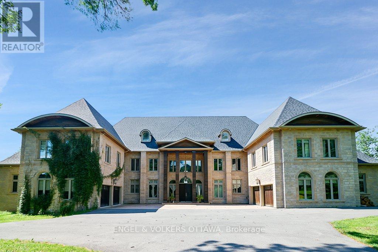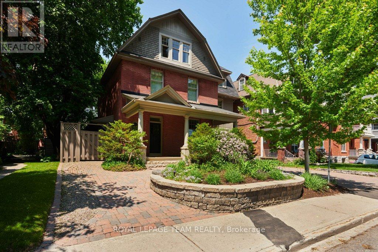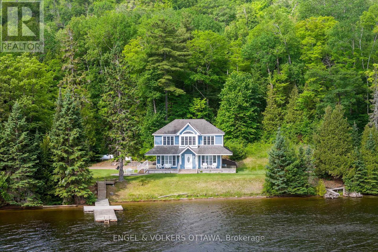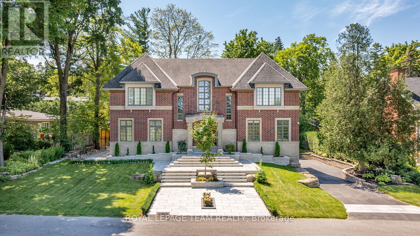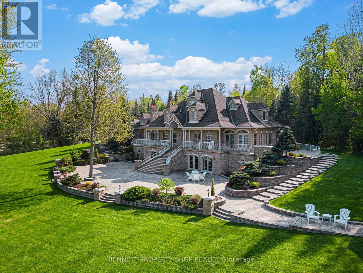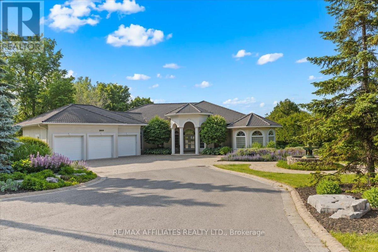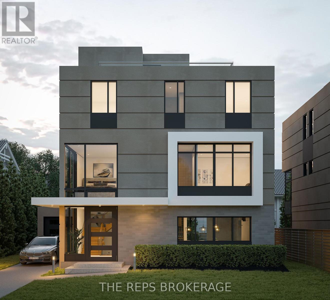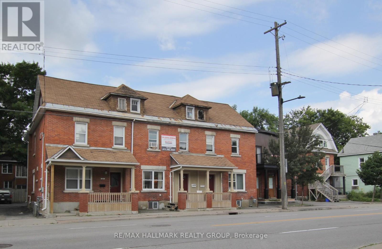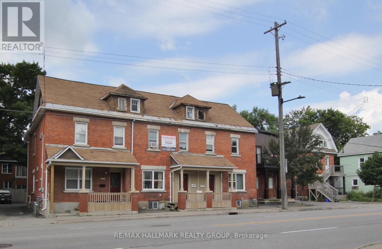1939 Wembley Avenue
Ottawa, Ontario
Welcome to 1939 Wembley Ave., a truly exceptional family home in the heart of McKellar Park. Situated in a quiet cul-de-sac, this expansive 5-bedroom, 4-bathroom side-split offers over 3,500 square feet of luxury living space above grade, with room to grow, gather, and entertain. Set on a large, fenced, family-friendly lot, this home is designed for comfort and style. The layout is both generous and functional-featuring two spacious family rooms on the ground level, ideal for casual living, kids' zones, or hosting guests. At the heart of the home is a brand new chef's kitchen, perfectly positioned between an elegant formal living room, a bright, welcoming dining room-and a spacious family room, a natural hub for entertaining and daily family life. Upstairs, you'll find four generously sized bedrooms, including a large primary suite and a beautiful, new family bathroom. The fifth bedroom is located in the partially finished basement, offering excellent flexibility for a guest room, office, or teen retreat. Additional features include main floor laundry, a two-car attached garage with inside access, and a layout that flows seamlessly across all levels. Set on a quiet street, yet close to top schools, parks, and the best of West-end Ottawa, this is a rare opportunity to own a one-of-a-kind home in a truly sought-after neighborhood. Come see what makes this property so special-you won't want to leave. (id:53341)
9868 County Road 42 Road
Rideau Lakes, Ontario
Custom walkout home on 19 acre peninsula with 3,860' waterfront along Upper Rideau Lake. Set back from road, this spacious 4+1 bed, 7 bath home beautifully designed with elegant features. Exterior hi-end CanExel siding. Inside, soaring ceilings and upscale dcor plus - 4 bedrooms with ensuites. Grand front foyer. Living-dining area wall of windows and wood-burning fireplace with slate hearth. Bight open kitchen designed for family and social gatherings. Main floor three bedrooms all with ensuites; one opens to screened porch. Entire second floor primary suite with propane fireplace, walk-in closet and spa ensuite. Walkout lower level rec room, bedroom, 3-pc bath and access to garage. Generac. Metal roof 2022. Dock 2023. Lush landscaped perennial gardens. Apple trees thru-out property. Visiting herons & ospreys. Included are furnishings, boats, lawn tractor, golf cart and play structure. Mail delivery. Garbage pickup. Hi-speed. Cell service. Walk to Westport. 25 mins Perth. 1 hr Ottawa., Flooring: Softwood, Flooring: Ceramic. Please ask for PDF of all room measurements. (id:53341)
699 Ballycastle Crescent
Ottawa, Ontario
Welcome to 699 Ballycastle Crescent A Signature Estate in Emerald CreekNestled in the prestigious Emerald Creek Estates, this custom-built luxury home sits on one of the last premium lots in the community. Meticulously maintained, it offers an exceptional blend of elegance, functionality, and privacyan extraordinary opportunity in one of Ottawas most distinguished neighborhoods.Manicured landscaping and a stately façade create immediate curb appeal. Inside, the main level features grand yet welcoming spaces: formal living and dining rooms, a cozy family room with a wood-burning fireplace, and a gourmet chefs kitchen with granite countertops, premium appliances, and custom cabinetry. A dedicated bar and a bright four-season sunroom/den overlook your private backyard oasis, while a screened patio offers the perfect place to enjoy the outdoors without the worry of insects.Step outside to enjoy a heated saltwater pool, tranquil waterfall and fountain, and lush gardensall with no rear neighbors for ultimate privacy.Upstairs offers four spacious bedrooms, including two luxurious primary suites, each with spa-like en-suites and large walk-in closets. A full bathroom and laundry room add convenience.The fully finished walkout garden level is ideal for guests, teens, or multigenerational living. It features a large additional bedroom, a full bathroom, a second family room with a gas fireplace, and a built-in bar with a fridge and sink. With direct access to the backyard, this level is perfect for entertaining or creating a private in-law or teen retreat.Soaring ceilings, abundant natural light, and thoughtful architectural details create a timeless, upscale ambiance. Whether you embrace its current charm or envision personal updates, this home is a canvas for your dream lifestyle.A true luxury retreatdiscover it today. (id:53341)
5800 Queenscourt Crescent
Ottawa, Ontario
This elegant Nowaki-built mansion is a landmark residence in prestigious Rideau Forest, set on a sprawling 2-acre lot surrounded by mature trees and exceptional curb appeal. Step into the grand foyer and be captivated by the soaring two-storey windows in the formal living room, complemented by a cozy gas fireplace. The thoughtfully designed layout features a main-floor primary suite on one side and a spacious kitchen and family room with a wood-burning fireplace on the other, both overlooking the outdoor entertaining area and luxurious saltwater pool. Upstairs, the secondary bedrooms offer resort-style comfort, with two featuring expansive balconies that gaze over the private backyard oasis. The fully finished lower level is an entertainers dream, complete with a bar, home theatre, billiards room, sauna, washroom, and direct access to the garage. (id:53341)
119 Daly Avenue
Ottawa, Ontario
Discover an extraordinary investment opportunity with this unique mixed rooming house, featuring 23 units in total. The property includes 15 bachelor units with shared amenities such as three kitchens, three full baths, and two communal living spaces, as well as 8 fully independent one-bedroom units. This configuration offers exceptional flexibility and income potential. Situated in a prime location just steps from Rideau Centre, the University of Ottawa, parks, and various attractions, it stands in one of the city's most robust rental sectors. Don't miss your chance to explore this must-see investment property, promising excellent returns in an unbeatable location. **EXTRAS** The heating system is a boiler. Other in expenses are telecom/phone/internet, HWT Rental, Snow, garbage & lawn care. See attached for complete income and expenses. Capital expenditures can be found on Financials. Maintenance is 5% of income (id:53341)
244, 250, 256, 258 Hannah Street
Ottawa, Ontario
Own the Block!!! Prime Vanier-North Land Assembly with Exceptional Income & Redevelopment Potential. A rare and strategic opportunity to secure four side-by-side multi-family parcels at 244, 250, 256 & 258 Hannah Street in Ottawa's rapidly evolving Vanier-North. Together, they span approximately 18,100 sq. ft. with an impressive 181 feet of frontage just steps from the revitalized Montreal Road corridor. Currently improved with a legal duplex and three legal triplexes, the site delivers 11 fully tenanted units producing $233,700 in gross annual rent and $156,058 NOI. Suites range from bachelors to spacious 4-bedroom layouts, providing strong, diversified rental appeal. The property features a large paved parking lot between 250 & 256 Hannah and over 24 on-site parking spaces, a rare commodity in the core. Two detached garages add valuable storage income potential and are currently owner-occupied. Zoned R4UA-c, the site is primed for higher-density redevelopment. For visionary investors, theres the potential to expand further by incorporating adjacent 242 Hannah (50-foot lot) and 232-234 Hannah (MLS# X12314321, 40-foot lot), creating a contiguous 270-foot frontage and approximately 27,100 sq. ft. redevelopment footprint. This is an unmatched opportunity to hold for income, improve for stronger returns, or redevelop at scale in Ottawa's urban core. Assemblies of this size, zoning, and location rarely come to market and when they do, they don't last long. The possibilities are endless, secure your stake in Vanier's transformation today. (id:53341)
2638 Rideau Ferry Road
Drummond/north Elmsley, Ontario
Resplendent century stone home on 10 acres, for family desiring grand living spaces and also ideal for entrepreneur wanting to establish B&B, Spa Retreat or Wellness Centre. Within walking distance of friendly artisan town of Perth, the palatial 8 bedroom, 7 bathroom home offers variety of flex spaces to meet your wants and needs. Spacious bright rooms enhanced with high ceilings, deep sills and exquisite decor. Alcove glass doors open to Great Room featuring slate-like ceramic floor, stone fireplace with granite mantle and wood-burning insert. Adjoining the Great Room is impressive Butler's pantry with wall of cabinets, subway-tile backslash, built-in refrigerator/ice maker and textured copper sink. Other glass doors open to formal dining room that suits a table where up to 20 can gather about comfortably. Awe inspiring, exquisitely designed, kitchen offers round-corner granite counters with decorative edge; breakfast bar 9' long, cooktop & built-in double ovens. Kitchen also has England's quality AGA heat & warming stove, desk station, arched stained glass window & showcase chandelier. Main floor sitting room and sunroom lounge with woodstove and door to outside. Ultimate laundry room has Cataraqui cabinetry, subway backsplash, organizing space, sink and window. Main floor generous primary suite has radiant in-floor heating; combined walk-in closet-dressing room; 5-pc spa ensuite of Silestone quartz two-sink vanity, walk-in shower and soaker tub. Main floor also has three bedrooms, two currently used as office and playroom/den. Mudroom with closet. Upstairs, four bedrooms, 3 of the 4 have ensuites; and, one has adjoining exercise room. Second floor 4-pc bath with shower & soaker tub. Two single-attached garages each with inside entry. Architectural roof shingles 2019-2024. Septic 2023. Barn has insulated office with heat & air conditioning. Over-sized driveshed. Two driveways, one circular. Just 5 mins to hiking trails at Perth's Conservation wildlife reserve. (id:53341)
1196 Rainbow Street
Ottawa, Ontario
This unique legal Triplex, currently being used by one family, sits on a large 200' x 120' corner lot in a sought-after light industrial zone "IL2 H(14)". The property offers incredible potential with approximately 1,500 sq. ft. of newly constructed covered storage areas, ideal for various commercial and residential uses. Inside, the well-maintained units feature 10 versatile rooms, each offering the possibility for conversion into separate office spaces or other functional layouts to suit your needs. The expansive yard, measuring 100' x 120', is perfect for a range of operations, including warehousing, manufacturing, light assembly, research and development, offices, and select retail ventures. Benefit from unbeatable accessibility with quick access to Highway 417 via the Montreal Road exit and local transit just steps away. Ideally situated at the corner of Canotek Road and Rainbow Street, this property is surrounded by a variety of amenities and businesses, making it an excellent location for both residential and commercial uses. This is a rare opportunity to invest in a property that combines space, flexibility, and unmatched location. Don't miss out! (id:53341)
481 Sangeet Place
Ottawa, Ontario
Welcome to this thoughtfully designed, newly built luxury home crafted for ideal multi-generational living. Set on two acres of lush green space and surrounded by mature forest, the property features two distinct residences, each with its own private entrance and garage.The main home makes a striking first impression with its charming wraparound porch and serene natural setting. Inside, the smart and spacious layout includes a main-floor office or den, a grand family room, and a light-filled kitchen with expansive windows that frame uninterrupted views of the outdoors.Every detail has been carefully curated from custom built-ins and elegant trim to radiant in-floor heating and upscale lighting. Upstairs, you'll find four generous bedrooms and three full bathrooms, including a luxurious primary suite and a convenient Jack-and-Jill bath.The fully finished lower level is an entertainers dream, featuring a large rec room ideal for movie nights or game day, a dedicated home gym, an additional bedroom, and a full bath all with heated flooring for year-round comfort.The secondary dwelling offers true bungalow-style living with a main-floor primary bedroom, a spacious laundry/mudroom off the garage, a full bath, and direct access to the shared backyard. Downstairs, a large rec room and bonus room offer flexible space for guests, hobbies, or additional living.Step outside to your private backyard retreat fully landscaped and complete with a 16 x 40 in-ground pool, composite decking, screened-in porch, pool shed, interlock patio, wrought iron fencing, and an elevated fire pit area perfect for summer days and starlit evenings. (id:53341)
12 Rideau Shore Court
Ottawa, Ontario
An extraordinary opportunity for the water enthusiast, this luxurious residence offers a permitted dock, with direct access to the Rideau River and a semi-private creek, perfect for boating, kayaking, and year-round waterfront enjoyment. Designed for multi-generational living or added flexibility, a private nanny/in-law suite offers comfort and independence for extended family or guests. Beyond its discreet façade, this home reveals dramatic architecture and expansive living spaces tailored for entertaining and relaxed luxury. A soaring two-storey foyer with black marble flooring and a sweeping curved staircase welcomes you with grandeur. The upper gallery office overlooks the elegant entrance, setting the tone for whats inside. Panoramic river views take center stage in the open-concept layout, with vast windows that flood the interiors with natural light. Elegant formal and informal living areas are seamlessly connected, offering intimate spaces with room to entertain on a grand scale. The chefs kitchen features professional Jenn-Air appliances, a generous island with seating, granite countertops an inviting hub for everyday living and social gatherings alike. The primary suite is a true sanctuary, with breathtaking water views, a spa-inspired ensuite with a jetted tub and glass shower, and luxurious finishes throughout. Spacious secondary bedrooms are paired with beautifully detailed bathrooms. The fully finished lower level includes a recreation area, gym, and billiards room. Unique to this property is a dedicated watercraft garage with direct creek access and its own private dock and unmatched feature for those who live for the water. Ample storage and workspaces complete the functionality of this exceptional home. Dont miss the rare combination of waterfront prestige, architectural excellence, and city convenience. (id:53341)
1408 Blackhorse Court
Ottawa, Ontario
This exceptional estate, designed by the renowned Andre Godin, blends timeless elegance with modern luxury, offering breathtaking views of its serene Rideau Forest surroundings. Nestled on a quiet cul-de-sac, this magnificent mansion is situated in one of the city's most prestigious and sought-after neighbourhoods. Boasting six bedrooms and seven bathrooms, this stunning residence offers an unparalleled living experience, with high-end finishes and exceptional craftsmanship throughout. The homes classic architectural details and sophisticated design create an atmosphere of refined comfort and grandeur. A separate wing with a private entrance provides an independent living space, complete with a dedicated office, a sunlit mudroom, and a rear deck, all finished to the same impeccable standard as the main residence. Designed for seamless entertaining, the property features two kitchens, a chefs kitchen that opens to an inviting living room with coffered ceilings and a wood-burning fireplace, as well as a secondary catering kitchen for effortless hosting. Step outside to a sprawling covered deck that offers panoramic views of the lush, landscaped backyard, complete with a tranquil pond and private sauna.This extraordinary home is a rare opportunity to own a one-of-a-kind luxury retreat in a truly prime location. (id:53341)
224 Buena Vista Road
Ottawa, Ontario
A hidden garden estate in iconic Rockcliffe Park: a timeless 17,986 sqft property steeped in beauty, privacy, and character. Behind the thick wood door with its original Celtic-inspired knocker lies a gracious terracotta-tiled foyer, luminous living and dining rooms with heritage windows and gas fireplace, and renovated kitchen with quartz counters, dual-fuel range, and custom cabinetry. The family room opens to tiered decks and a spectacular backyard oasis with heritage flagstone, heated 18x36 pool, saltwater spa, greenhouse shed, and showstopper perennial gardens. Upstairs: five serene bedrooms, including a sun-filled primary suite and a tranquil third-floor loft with ensuite. Downstairs: rec room, sauna, guest room, full bath, laundry, and workshop. The side entrance leads to a large mudroom and home gym (garage-convertible with ramp and functional door).Steps from Ashbury, Elmwood, and nature this special home is featured on the Rockcliffe heritage walk, in one of Ottawa's most distinguished neighbourhoods. (id:53341)
320 Hillcrest Road
Ottawa, Ontario
This stunning heritage home combines timeless elegance with modern luxury. Once a French State Residence, it was meticulously reimagined by luxury builder Gemstone and architect Barry J. Hobin. Features include premium white oak floors, marble finishes, and custom woodwork. The chefs kitchen boasts commercial-grade appliances, while the primary suite offers a spa-inspired ensuite and custom walk-in closet. A dream-sized laundry room with Miele appliances, plus two additional bedrooms with ensuites, offer comfort and convenience. The third level includes two large bedrooms and a full bath, with separate heating and cooling. The lower level adds a cozy family room and ample storage. Enjoy the outdoors on the two-level patio, perfect for entertaining. Sitting on a flat corner lot, the home is set back with a deep front yard, extra long driveway and future potential for front yard garden. A new landscaping design is ready for the next owner to bring it to life. An unparalleled opportunity to own a home where heritage meets luxury. (id:53341)
5398 Mansel Crescent
Ottawa, Ontario
Set on a pvt. ravine lot in Manotick Estates, Villa di Serenità a 2023 custom bungalow delivers resort-style living. Architectural stone & stucco, stamped concrete, a triple garage (12ft ceilings, heated), space for 6+ vehicles in the driveway & front yard landscaping offers stunning curb appeal. Inside, 9-14ft ceilings, white oak flr & oversized Euro Tile carry t/o. The Custom Irpinia kitchen impresses w/ integrated Fisher & Paykel appl. (fridge & wine/bev. fridge, oven, glass cooktop, hidden hood, double hidden dishwasher), walk-in pantry & quartz counters, opening to a great rm anchored by an 80" 3-sided fplc. Main lvl beds each enjoy an ensuite, the 2 larger suites feat. curbless showers. The primary retreat boasts a WIC, XL soaker tub & a glass rain shower. Commercial power blinds at the front of house, Sonos sound (kitchen, great rm & patio) & heated floors in tiled areas elevate your daily experience. Utility highlights: drilled well, Waterloo Smart System engineered septic, full water treatment (RO, UV/blue light, sulphur, softener & on-demand), Briggs & Stratton nat-gas generator & Rain Bird irrigation, comfort & reliability year-round. Outside is an entertainers dream: a covered patio w/ pot lights, fan, built-in speakers & gas BBQ hookup w/ hood; cedar-lined Harvia sauna; heated saltwater pool (approx 20x40, 3-6ft depths) & a stucco pool shed (approx 13x13) w/ auto garage-style door. Byard is fully fenced (wrought iron & PVC), window wells finished in stone slabs & the ravine backdrop offers rare tranquility. Back-yard access to a 3pc bath makes pool days easy, LL also adds a rec rm, gym, bed, storage/workshop area & direct access to the garage & backyard, smart for multi-gen living or guests. Total baths: 4.5. 3+1 Beds. Min. to Manotick to enjoy cafes, dining, Rideau River, parks, trails, schools, golf & commuter routes (416 Hwy). A turnkey estate that blends craftsmanship, functionality & a relaxed, resort-like lifestyle on a quiet & no thru crescent. (id:53341)
3835 Old Highway 17
Clarence-Rockland, Ontario
Experience resort-style living like never before in this breathtaking waterfront estate, set on a magnificent 1.89-acre lot. Every inch of this meticulously crafted 4+ bedroom, 4-bathroom home exudes luxury, with high-end upgrades and custom finishes throughout. The open-concept layout is designed to impress, featuring soaring vaulted ceilings, a sleek gourmet kitchen, and an elegant living/dining area that blends comfort with sophistication. The fully finished walkout basement extends your living space and opens to an outdoor sanctuary that feels like a private resort. Covered patios invite you to unwind or entertain in style, while panoramic sunset views set the tone for unforgettable evenings. Step into your personal oasis: a stunning inground pool illuminated by marine lights, a charming pool house with its own bathroom, a tranquil fish pond, a cozy firepit, and a one-of-a-kind gazebo built around a living tree. A 218-ft break wall and multiple garages complete this rare offering. This is more than a home, it's the ultimate lifestyle. Every luxury, every detail, every moment, right at your fingertips. (id:53341)
12 Jolliet Avenue
Ottawa, Ontario
A 5-year-old purpose-built 8-unit apartment building with fully furnished open-concept units, including six 2-bedroom and two 1-bedroom apartments. The property is located close to Montfort Hospital, amenities, and shopping just off Beechwood Ave., near Rockcliffe Park and within walking distance to the Rideau River, offering year-round recreational activities including skating, cross-country skiing, snowshoeing, walking, cycling, swimming, tennis, rowing, and sailing. Gross yearly rent = $231,122.28. Individual rents are as follows: (1) $2,190, (2) $2,500, (3) $1,950, (4) $2,357.50, (5) $2,639.38, (6) $2,610.81, (7) $2,450, (8) $2,562.50. Expenses include taxes: $26,712, hydro: $5057, water: $4,108, gas: $12,263, maintenance: $11,140, management: $8,784, insurance: $6714, advertising: $1,116, Admin $557, Structrual Reserve Allowance $4,562, Total yearly expenses = $81,017. In Financial Information, under Other Expenses, $6,236 is a combination of advertising ($1,116) plus administration ($557) and Structrual Reserve Allowance $4,562 (id:53341)
275 Buchan Road
Ottawa, Ontario
Nestled in the prestigious Rockcliffe Park neighborhood of Ottawa, this magnificent neo-traditional residence offers a perfect blend of timeless elegance and modern luxury. This meticulously renovated 5-bedroom, 4.5-bathroom home showcases an expansive layout that seamlessly marries historic charm with contemporary sophistication. Step inside to discover high-end finishes throughout, including a gourmet kitchen perfect for culinary enthusiasts and a spacious primary suite boasting a luxurious en-suite bathroom and walk-in closet. The formal dining area provides an ideal setting for sophisticated entertaining, while the expansive attic offers abundant storage solutions. Outside, meticulously maintained gardens create a private oasis for relaxation and outdoor enjoyment. Upgrades totaling over $600k in investments, include a state-of-the-art 200A electrical system/redesigned plumbing, ensuring modern convenience and efficiency. It is a must see! Call for your private viewing today! (id:53341)
3815 Old Highway 17 Road
Clarence-Rockland, Ontario
This stunning bungalow spans over 6,785 sqft of living space, complemented by a spacious 1,639 sqft triple car garage. Step inside to be captivated by the stunning vistas of the Ottawa River. The gourmet kitchen features Thermador appliances, a large island, a walk-in pantry, and ample storage.The primary bedroom is a private retreat, offering direct access to the deck, a generous walk-in closet, and a luxurious 5-piece en-suite bathroom. The main floor also includes a bedroom, a bathroom, and a laundry room, all exuding a sense of luxury and comfort. The walk-out basement is an entertainer's paradise, featuring an indoor in-ground pool and a spacious family room with a fully equipped bar. The basement offers two more bedrooms, a bathroom, and access to the basement of the garage, which includes an equipment elevator. Nestled right on the Ottawa River, this exquisite home is ready to welcome you. See link for more info, video + pictures. (id:53341)
159 Bluff Point Road
Greater Madawaska, Ontario
Experience true Canadian living on the shores of Calabogie Lake. Crafted with half-cut 10" logs, this remarkable 6,600 sq. ft. home, built in 2016, sits on a 2.73-acre lot with 408 feet of waterfront, a perfect balance of rustic charm and modern luxury. Why build when your dream home is already here - expertly designed and move-in ready with meticulous attention to detail! Post-and-beam construction from Northern Ontario pine, reclaimed 100-year-old flooring, and wide-plank white pine ceilings create a warm and timeless aesthetic, while advanced mechanical systems ensure comfort and energy efficiency, including geothermal heating, a whole-home reverse osmosis system, and solar panels. The great room is a showstopper with 27-foot ceilings, a striking stone fireplace, and soaring custom windows framing the million-dollar lake views. The gourmet chef's kitchen is designed for entertaining, featuring two 9-foot islands, Thermador appliances, and Ubatuba granite countertops sourced from Brazil. The main floor also offers a dedicated library/bar space, a private office area, and three bedrooms, each with ensuites and direct access to the outdoors. Upstairs, the lofted games area, four additional bedrooms, two bathrooms, and a gym with a rock climbing wall provide ample space for family and guests. Enjoy stunning views of the lake from the covered patio behind the home, complete with a hot tub and a pizza oven, or the fully enclosed sunroom. A separate suite offers flexibility for multigenerational living, with two bedrooms, a sitting room, a full bathroom, and a kitchen. This exceptional property is your gateway to a lifestyle of adventure and relaxation - take a spin around the nearby Calabogie Race Track, ski at Calabogie Peaks, swim, hike, golf, entertain, or simply unwind in your own lakeside retreat. (id:53341)
140 Howick Street
Ottawa, Ontario
Having been completely built from the ground up in the last decade, this home is a nod to an elegant era in Canadas history while offering every comfort for a dynamic 21st century family. Knock-out stylistic elements strike a balance between classic and contemporary. Open, light-filled layout with thoughtful top of the line finishes: marble, oak floors, custom-chosen light fixtures, millwork, sash windows throughout. 5 bedrooms including nanny or in-law suite, lush and private garden. All the stunning character of a heritage home without the hassle. Move-in ready. Minutes to the citys top schools, parks and bike paths, and a speedy and scenic commute to the downtown core - this is a must see for every discerning family. See it today! (id:53341)
315 Crestview Road
Ottawa, Ontario
Welcome to your dream home in Alta Vista! This stunning 4750 sq ft 4 bedroom, 7 bathroom, contemporary masterpiece embodies luxury, comfort, and style. With meticulous attention to detail, enjoy features like 11 ft ceilings and heated radiant flooring throughout, along with a heated garage, walkway, and driveway for added convenience. The fully automated Control4 system enhances your sound and lighting experience. Entertain in your chef-inspired kitchen, complete with a Sub Zero refrigerator and a Bertazzoni 6-burner stove, or take the festivities outdoors to your expansive granite kitchen featuring 2 barbecues. The oversized bedrooms each have ensuites, large windows, and automated blinds for a touch of elegance. The 9 ft ceiling basement houses a breathtaking 2,500-bottle wine cellar, perfect for connoisseurs. Unwind on your third-floor rooftop patio with stunning city views. The primary suite features an attached sitting room and an impressive walk-in closet. Make your Alta Vista living dreams a reality!, Flooring: Tile, Flooring: Marble, Flooring: Hardwood (id:53341)
185 Henderson Avenue
Ottawa, Ontario
Discover an exceptional investment opportunity with this six-unit building, featuring generously sized and fully occupied units. The property comprises four expansive 4-bedroom units and two 6-bedroom units, all equipped with in-unit laundry. Perfect for any investor, this building is nestled in a prime location just steps from Rideau Centre, the University of Ottawa, parks, and a variety of amenities. Strategically positioned in one of the city's most robust rental markets, this outstanding property offers immediate rental income with substantial potential for future growth. Don't miss your chance to explore this must-see investment, primed to deliver excellent returns in an unbeatable location.48 Hours Notice for all showings & 48 Hour Irrevocable on all offers **EXTRAS** Other in expenses are Snow, garbage & lawn care. See attached for complete income and expenses. Capital expenditure statement will be provided upon request. Maintenance amount on MLS is estimated at 5% of income. (id:53341)
4633 Albion Road
Ottawa, Ontario
Welcome to this spacious custom-built detached home offering over 3,000 sq.ft. of well-designed living space on a generous 0.60-acre lot, ideally situated on a main street in a rapidly growing area near the upcoming Hard Rock Casino Ottawa. This beautifully crafted 4-bedroom, 3.5-bathroom home offers over 3,000 sq.ft. of elegant, carpet-free living space, designed with both quality and comfort in mind. The main level features a bright, open-concept layout with soaring high ceilings, premium Brazilian Mahogany hardwood flooring, 18"*18"*5/8" Real Granite Stones and a modern solid maple kitchen with raised panel cabinetry perfect for family living and entertaining. A striking solid maple staircase leads to the upper level, where you'll find Ash wood flooring throughout, a spacious primary suite with a luxurious 5-piece ensuite, and three generously sized bedrooms sharing a full 3-piece bathroom. Additional features include a durable ICF foundation that offers energy efficiency & strength, a new high-efficiency furnace, an owned hot water tank, and a powerful 24 KW electric generator offering year-round efficiency and peace of mind. The full finished basement includes two large bedrooms with full-size windows, offering excellent potential to convert into a self-contained income-generating unit. A separate entrance can easily be added to maximize privacy and rental appeal. Adding even more flexibility, the property includes an unfinished coach unit (other, second attached garage) perfect for future development as a guest suite, office, or studio. Zoned RU2, this property offers a rare opportunity to operate a home-based business. The current owner already runs a business from the property and is open to selling it to a qualified buyer, making this a turnkey opportunity for entrepreneurs or investors. With city infrastructure upgrades underway, the home is already set up for future municipal service connections, adding long-term value and development potential. (id:53341)
4401 - 805 Carling Avenue
Ottawa, Ontario
To describe this suite in mere words would be a disservice to its elegance, its true appeal lies in the experience. Properties like this defy easy definition, but please accept this humble attempt. Perched on the 44th floor of the renowned Claridge Icon, this extraordinary one-level residence spans over 2,400 square feet of impeccably curated living space. With multiple versatile areas for rest and retreat and three luxurious bathrooms, every element reflects thoughtful design and refined living. Offered fully furnished and decorated with designer pieces hand-selected to complement every upgrade, calling Suite 4401 turnkey would be an understatement. Extensively reimagined over multiple phases, culminating in a substantial remodel by Touchstone Interiors, the home features a fully integrated smart system for seamless control of lighting, climate, audio, and automated window coverings. A modified floor plan maximizes natural light, enhanced by bespoke millwork, custom cabinetry, and meticulously chosen finishes, lighting, and fixtures throughout. Enjoy sweeping 180-degree views from the living room, primary bedroom, and office, plus two expansive balconies that bring the skyline into everyday life. The primary suite offers a tranquil escape with a spa-inspired ensuite, waterfall steam shower, and custom sauna with led light therapy. Three underground parking spaces including one with EV charging and four storage lockers add rare convenience to this elevated urban residence. Set amid greenspace, waterfront trails, and the vibrant culinary heart of Little Italy, this is a rare opportunity to own a home where location, craftsmanship, technology, and design converge above the city skyline. (id:53341)
34 Rideauview Terrace
Ottawa, Ontario
Welcome to this stunning waterfront property in the heart of Ottawa, backing onto the serene Rideau Canal in the exclusive Green Valley Inlet. This unique home offers an array of luxurious features, perfect for those seeking both comfort and adventure. Step inside to discover soaring vaulted ceilings in the basement, which adds an impressive sense of space, along with an indoor hot tub for ultimate relaxation. The walk-out basement leads directly to your private, south-facing backyard, bathed in full daytime sun ideal for skiing, snowshoeing, or canoeing from your personal canal launch. Enjoy a private retreat with a deck off the master bedroom, providing stunning views of the tranquil waterway. A hidden gem awaits beneath the garage a secret room concealed behind a library bookshelf, offering a unique space for a home theatre, wine cellar, golf simulator, with the option for an additional bathroom. This room also features a discreet entrance from the garage, ensuring privacy and convenience. The chefs kitchen, recently renovated with a spacious pantry, provides a perfect setting for culinary creations. With two additional decks on the ground floor, there's ample space for outdoor entertaining or simply soaking in the natural beauty around you. This exceptional property blends luxury with practicality, offering a lifestyle like no other, surrounded by nature, yet only moments away from the city. Live the dream in your home backing onto the Historic Rideau Canal. (id:53341)
553 Shoreway Drive
Ottawa, Ontario
Ultimate curb appeal! EVERY aspect of this home has been artistically crafted by a one of a kind visionary! There is NOTHING that compares to his STUNNING masterpiece. State of the art technology can be found in this "smart" home! Italian tile & 8" hardwood throughout This home has formal & unformal spaces throughout- easy living & room for a large family! 18 foot ceilings on the main level! The kitchen is WAY nicer in person, ONLY the TOP of the line materials were used, a TRUE Chef's kitchen with built in appliances & panelling- NO expense spared!! So many statement pieces on every level! There was NO budget for the abundance of windows in this home! Over 6000 SF of glamorous square footage! The great & living room share a 2 sided fireplace! Float to the landing on the open staircase & you will find an office surrounded by glass! The PRIMARY offers 2 closets & the bath is SPA inspired AND OUT of this world. MUST BE SEEN! The 2 additional bedrooms offer GORGEOUS ensuites! Home theatre with LUX leather seats, a FULL gym, family room, 4th bed & FULL bath complete the EXCEPTIONAL lower level! Matched beauty inside & out! The same level of finishes can be found in the backyard sanctuary! 10 foot garage doors. Security system- this home has MORE than you wanted! Instant community as you have access to the community pool, beach & community centre! 10/10 (id:53341)
1180 River Road
Ottawa, Ontario
Perched along the serene Rideau River, this magnificent Italian-style villa seamlessly blends timeless elegance with modern luxury. Spanning over 7,400 sq. ft. of meticulously crafted living space, the residence delights at every turn with breathtaking river views, exquisite craftsmanship, and luxurious amenities. Beyond the dramatic 20-foot marble foyer that makes an unforgettable first impression, the home unfolds with graceful elegance. Soaring 10-foot ceilings and rich hardwood flooring flow throughout the main level, while multiple rooms showcase exquisite tray ceilings with recessed lighting, creating an ambiance of refined warmth. The formal dining room impresses with its 14-foot arched ceiling and stunning arched window that fills the space with natural light while framing picturesque outdoor views. The gourmet kitchen features a 13-foot granite island, top-tier Viking appliances, and custom walnut and Pashmina White cabinetry, complemented by a walk-in pantry for effortless entertaining. The adjoining breakfast area and family room bathe in natural light and offer panoramic water views, enhanced by a convenient wet bar and rough-in elevator. The main floor also includes a spacious executive office with private balcony access, along with a full bathroom that doubles as a guest suite. Upstairs, four bedroom suites each boast generous walk-in closets and spa-like Ensuite offers a massage shower & granite counter tops. The walkout basement serves as a versatile retreat, featuring high ceilings, oversized windows, a fifth bedroom, and a full bath. Enjoy whole-home indoor & outdoor audio system. Outside, the home's full stone façade exudes sophistication, while the expansive 650 sq. ft. balcony and private dock invite you to enjoy the breathtaking riverfront setting. Every detail of this exceptional residence has been thoughtfully designed to deliver an extraordinary living experience. (id:53341)
1979 Prince Of Wales Drive
Ottawa, Ontario
Experience unparalleled luxury & architectural masterpiece offering over 5,000 sq. ft. of meticulously finished space across three levels. This custom-built luxurious home is a rare blend of refined design, modern function, and exceptional craftsmanship & energy efficient, located just steps from the Rideau River. Featuring 5 bedrooms, 4 full bathrooms, a powder room, custom made circuital staircase, an Garaventa Elevator access to all 4 floors, & a 3-car garage with a hoist system, this estate offers space & convenience for upscale living. Inside, enjoy 10 ceilings, floor-to-ceiling European windows, hardwood and porcelain flooring, designer lighting (Bocci, Cattelan Italia, Arteriors), & four fireplaces including a stunning suspended outdoor Gyrofocus wood-burning centrepiece.The Downsview kitchen by Astro Design is a chefs dream with Thermador appliances, built-in coffee bar, and a fully equipped walk-in pantry that can be concealed. The luxurious primary suite features a spa-like ensuite, walk-in closet, gas fireplace, and drop-down ceiling TV.The fully finished basement includes radiant in-floor heating, a bedroom, office, gym, rec-space, wine room, and concrete cold storage cantina. Outside, the private landscaped yard includes a heated saltwater pool, 8-person hot tub with a motorized pergola, three covered patios, custom metal exterior staircase, and water views from the second-floor terrace.Additional features: Generac whole-home power system, custom fencing and gate with intercom, 6-camera app-controlled security, permeable Pure Pave driveway, irrigation system, and two full laundry rooms.This rare luxury home must be seen to be appreciated. Perfectly suited for multigenerational living, with smart accessibility features for effortless comfort. (id:53341)
5813 Red Castle Ridge
Ottawa, Ontario
Welcome to this extraordinary estate in the prestigious Rideau Forest community of Manotick. Set on a beautifully landscaped lot, this custom-built residence offers over 7,000 sq. ft. of impeccably designed living space, tailored for both family comfort and grand-scale entertaining. Step inside to a light-filled main floor where elegance meets functionality. The luxurious primary suite is conveniently located on the main level, complete with a spa-inspired ensuite with heated floors and spacious walk-in closet. Each of the four additional bedrooms upstairs feature their own private ensuite and walk-in closet, offering unparalleled privacy and comfort. The heart of the home is the show-stopping chefs kitchen, boasting dual islands, a massive walk-in pantry, and premium appliances, perfect for both casual family meals and gourmet entertaining. A dedicated main floor office provides a quiet retreat for work or study. Unique to this home are two separate garages , two car on each side each leading into well-appointed mudrooms, offering ample storage and family-friendly convenience. Upstairs, a versatile loft area and a large laundry room add to the home's thoughtful layout. The finished lower level is an entertainers dream, featuring a kitchen and bar area, private movie theater that seats 7 in world class recliners, a fitness studio, lounge space, and a luxurious bathroom with a steam shower. Step outside to your private oasis, a resort-style pool with waterfall Hot Tub, complete with a fully equipped pool house and an outdoor kitchen, and lounge area with TV and surround sound, gas fireplace, bar and remote controlled screens, perfect for summer gatherings. Every detail of this home reflects quality, style, and timeless sophistication. An exceptional opportunity to own one of Manoticks finest estates. (id:53341)
6610 Fourth Line Road
Ottawa, Ontario
This is a rare investment opportunity featuring eight spacious and beautifully updated residential rental units, including a large single-family home attached to the main building. Situated on a massive lot with ample parking, this property offers exceptional cash flow with low operating costs thanks to no water bills (on well water), low property taxes, a brand new commercial-grade septic system, and separately metered, upgraded electrical throughout. Heating is fully electric and efficiently serviced by brand new heat pumps, with a backup gas furnace available for added security. Seven of the eight units have been renovated three in approximately 2021 and four in 2025 featuring bright, modern, and spacious interiors. The large main home offers tremendous upside with the potential to increase rents following tenant turnover. Located on one of the most desirable streets in the area, this property has incredible future development potential. With several long-term tenants in place, theres significant room for rent growth making this a prime candidate for a high-value refinance as leases turn over.The upside is real and its not priced in! (id:53341)
2440 Emmett Road
Ottawa, Ontario
Stunning custom-built modern farmhouse on five private acres located in Cumberland, just 10 minutes from Orleans! Beautiful front Verandah. Inviting front entrance with tile floors. This 5-bedroom, 5-bath home features engineered hardwood and upscale tile throughout, detailed trim, in-floor heating, triple-pane windows, and a 3-car heated garage. Chef's kitchen with centre island, quartz countertops, GE Café appliances, induction cooktop, dual French-door ovens, and a walk-in pantry with extra fridge/freezer. Bright eating area for the whole family. Enjoy a spacious living room with floor-to-ceiling windows and a wood-burning fireplace, a screened-in sunroom, and a main-floor primary suite with shiplap ceiling and a luxury five-piece ensuite. Dual sinks, stand alone tub, large walkin glass shower and walk-through closet.Main floor Den, and laundry. Large mudroom with inside access to the garage. Upstairs offers three bedrooms with ensuite or jack and jill access, a flex room, and a second laundry. Flex room can be used for a 2nd-level family room, office or bedroom. An Additional staircase brings you to a private guest suite featuring a bedroom, 3-pc bath, games room, and bar. The finished basement includes a theatre room with stadium seating, a utility room and plenty of storage. Outdoor oasis includes a heated inground pool, concrete patio, private fencing, pool house with bathroom, outdoor shower, and a fully covered BBQ station (Blackstone, Kamado, and BBQ). Detached heated 3-door garage + RV parking. Large doors, loft storage, bathroom and office. Paved driveway for multiple vehicles and toys. Enjoy the beautifully maintained gardens and lawn. Quiet road, soon to be paved. Property is excellent for a family, hobbyist or home business. The perfect blend of luxury, privacy, and location! (id:53341)
1443 Duchess Crescent
Ottawa, Ontario
Exquisite custom-built bungalow with exceptional quality, design & craftsmanship throughout. An extraordinary opportunity to own a newer home in soughtafter Rideau Forest! Open concept design boasts a spacious foyer, dining room with wine rack, living room w/12 ceiling with lit ceiling detail, fireplace, & loads of natural light. Gourmet kitchen features Thermadore appliances, pot filler, island with separate drink sink & eating area which leads to the screened in porch with gas fireplace, perfect for those summer nights! Luxurious primary suite with walk-in & 6-piece ensuite with heated floors. 2 additional bedrooms with 3-piece ensuites. Main floor office, laundry, mudroom area & powder room round out the main level. Lower level has spacious rec-room w/gas fireplace, bar area, gym, golf simulator, & bedroom w/3piece bath. The basement has access to the heated oversized 4 car garage. Beautifully landscaped & private treed yard with heated saltwater pool, sprinkler system, & separate heated oversized 2 car garage. This spectacular home is sure to impress! (id:53341)
5572 Carrison Drive
Ottawa, Ontario
Nestled in the heart of Manotick Estates, this magnificent property exemplifies exceptional design and thoughtful craftsmanship. From the moment you arrive, its presence is unmistakable. A true retreat for everyday living or refined entertaining, every element has been carefully considered, both inside and out. Step inside to discover a meticulously designed interior that blends classic elegance with modern comfort. Beautifully proportioned rooms featuring coffered, tray and vaulted ceilings, hardwood flooring, and stone masonry fireplaces enhance the living spaces. The chef's kitchen opens to the breakfast area and flows seamlessly into the main living areas, including an impressive living room, family room, and a formal dining room. The private primary suite offers peaceful views, wood ceiling detail, a generous walk-in closet, and a luxurious 5-pc ensuite. Upstairs, two spacious bedrooms each have their own ensuites. A second-floor office, complete with a masonry fireplace and cedar closet, provides a quiet and character-rich workspace. The lower level adds flexibility with a recreation and entertainment area and a temperature-controlled wine cellar finished in Old Chicago brick. A guest wing with two additional bedrooms and a full bathroom offers ample space for visitors. At the end of the driveway, a charming two-storey retreat enhances the versatility. It features a two-car garage, a large potting shed, storage space, a perimeter deck, balcony, and a second-floor temperature-controlled gym with integrated speakers. Outside, the property opens into a private sanctuary. The landscaped grounds are designed for both relaxation and entertaining, with a saltwater pool, hot tub, covered porch with retractable screens, outdoor kitchen with a built-in Napoleon barbecue and range hood, pergola, and a firepit area. Set on a private ravine lot with western exposure, the grounds offer serene views in every season and a natural backdrop for outdoor living. (id:53341)
4502 - 805 Carling Avenue
Ottawa, Ontario
Perched atop Ottawa's tallest and most iconic residence, this 45th-floor penthouse is a rare opportunity to own a true masterpiece. Designed by Hariri Pontarini, The Icons curved architecture reflects the rippling waters of nearby Dows Lake, offering a breathtaking backdrop to this luxury home. Step inside this two story residence with soaring floor-to-ceiling windows, multiple curved private balconies, and an open-concept design that seamlessly blends style and comfort. A sleek chefs kitchen with Bosch appliances, a marble-clad fireplace, and a glass-enclosed wine cellar in a formal dining room with curved windows elevate the living space. The floating glass staircase leads to a private primary suite with a spa-like ensuite and custom walnut walk-in closet. Two additional bedrooms, three bathrooms and a private sauna complete the home. Enjoy five-star hotel-like amenities, the restaurants and cafes of Little Italy, sunset walks along the Rideau Canal, this is luxury living at its finest. Book your private viewing today! (id:53341)
291 Billings Avenue
Ottawa, Ontario
This exquisite custom-built residence by Cartesian Homes is a refined blend of modern architectural and timeless elevated design. From the moment you arrive, you're welcomed by a dramatic 16-foot foyer, setting the tone for the elegance and volume that defines the home. Just off the entry, a beautifully finished powder room and a spacious main-floor office offer a perfect balance of luxury and functionality for everyday living. The home unfolds into a grand open-concept living space, where 14-foot ceilings and striking clerestory windows create a breathtaking sense of light and scale. Designed for seamless flow, this central gathering space opens effortlessly to the outdoor living area, blurring the lines between indoor comfort and open-air relaxation. At the heart of it all lies the custom kitchen a masterfully crafted space showcasing rich millwork, graceful architectural curves, and polished detailing. Outfitted with panel-ready appliances that blend beautifully into the cabinetry. A fully outfitted prep kitchen and pantry perfect for entertaining providing function with complimentary aesthetics. The main floor features two generous bedrooms with private ensuites, including a primary suite that offers a tranquil retreat with a spa-inspired bath, shower, his and hers vanities, and walk-in closet. Downstairs, the fully finished lower level offers versatility with a second laundry room, home gym, two additional bedrooms, two full bathrooms (a third ensuite), and a sprawling recreation room designed for a home theatre and games area. The home features a double car garage with access through a custom mudroom, thoughtfully appointed with built-in storage. The exterior combines bespoke materials with maintenance-free composite fluted cladding, brick and stone elements, and durable steel siding designed for minimal upkeep. With thoughtful flow, soaring spaces, and distinguished craftsmanship throughout, this turn key home is complete. You won't find another like it. (id:53341)
6373 Radisson Way
Ottawa, Ontario
Tucked away on a cul-de-sac & backing directly onto a wide stretch of the Ottawa River, this remarkable residence offers the perfect blend of luxury, convenience & serenity. Professionally landscaped & thoughtfully renovated, the property delivers a true waterfront experience while still offering suburban comfort. Whether you're sipping coffee on the balcony, watching the morning light dance across the water, or gazing at the forested shoreline on the opposite bank, every day here feels like a retreat. All 3 levels feature soaring 9-ft ceilings. From the white oak hardwood floors & marble fireplace to the custom Laurysen kitchen & spa-inspired primary ensuite, every detail has been carefully considered. High-end JennAir & LG appliances, full elevator, electric blinds, whole-home Generac generator & irrigation system drawing from the river add both luxury & function. The main living area is anchored by a striking family room w/wall of windows framing the river. The adjacent chefs kitchen impresses w/sleek cabinetry, walk-in pantry, pendant lighting & premium appliances. The primary suite is a true sanctuary w/vaulted ceiling & sweeping water views. The ensuite rivals any spa, w/walk-in marble shower, soaker tub, double vanities & heated floors. 2 additional bedrooms each include their own ensuites. The walk-out basement is filled w/natural light. Ideal for a grandparent suite, guest retreat, or income potential, this level features a spacious bedroom w/3pc porcelain ensuite, full bar area, & direct outdoor access. The yard is both low maintenance & lush, designed in alignment w/Rideau Conservation Authority guidelines. With 60ft of deeded waterfront + ownership of an additional 100ft extending into the river itself, the lot offers a rare combination of shoreline & submerged property w/lifetime permit in place. This extraordinary property is a rare offering in Ottawa's east end. Detailed list of recent updates available upon request. Some photos virtually staged. (id:53341)
224 Roger Road
Ottawa, Ontario
LUXURY LIVING in Alta Vista. 6 bed 5.5 bath custom home on lrg lot approx 7300sqft total lvng space on main/2nd lvl & finished lwr lvl. High-end finishes incl. hwrd, tiles & quartz countertops. Home office w/WIC. Great rm feat. 4 sided gas frplc w/stone surround to ceiling. Chef's kitchen w/lrg waterfall island, appl. incl. Fridge,2Wall Ovens,Built-in Microwave,Gas Stove Countertop, Pot Filler, Range Hood. Butlers pantry w/sink. Main flr incl. Guest Suite w/3pc bath. Modern staircase to all lvls w/glass railings & open risers. Loft overlooks great rm. Lrg primary bdrm feat. coffee station,elec. frplc,WIC w/island,& ensuite. Lrg laundry rm w/ Washer & Dryer Incl. Lwr lvl feat. theatre rm,gym area,rec rm, kitchenette, storage rm,bedrm & bath. Covered porch w/glass railings. Smart Home & 8 Cameras Security System. 3car grg w/elec. car outlet rough-in. Walk to schools, parks, hospitals. Short drive to shopping & amenities. For a full list of feat, contact LA. (id:53341)
2892 Presquile Road
Alfred And Plantagenet, Ontario
Welcome to 2892 Presquile Road, an exquisite estate sitting on 20 acres of waterfront, inspired by the Chateau de Champlatreux in France. This luxurious property boasts a total of 6 bedrooms and five bathrooms, featuring custom doors and soaring 22-foot high ceilings throughout. Step inside to find oak flooring and tile entrance leading to spacious living areas, including a chef's ream kitchen that features granite counters, a 4-burner gas stove, double oven with a warming drawer, and a built-in coffee maker and dishwasher, as well as walk-in pantry. The primary bedroom offers an ensuite bathroom and two walk-in closets. Other highlights include an infinity pool with lounge area, private dock, tiled garages that can serve as a wash bay, a rink-sized 125 x 55 arena building, tiled mudroom near the kitchen, and a Gramercy Park Hotel fireplace and chandelier. This estate is a perfect blend of luxury, comfort, and practicality, ready to offer you an unparalleled living experience. (id:53341)
7 Second Avenue
Ottawa, Ontario
Situated just steps from the scenic Rideau Canal, this exceptional 5-bedroom, 4-bathroom home offers the perfect blend of luxury, comfort, and urban convenience. Spanning three levels, the homes crown jewel is the third-floor master suite, featuring a spacious layout, spa-inspired ensuite, secondary seating room/gym, and ample closet space, an ideal private retreat with treetop canal views.The main floor flows effortlessly from a gourmet kitchen into open living and dining areas, ideal for entertaining or family life. The beautifully landscaped rear yard is a true outdoor oasis, complete with a hot tub, mature greenery, and space for dining or relaxing, perfect for year-round enjoyment. With four surface parking spaces, you'll have room for family and guests in a neighborhood where parking is a true luxury. The lower level offers standout features, including an insulated wine cellar and a theatre-like media room, perfect for movie nights, sports events, or entertaining on a grand scale.This home offers not just space, but lifestyle ideal for families, professionals, or anyone looking to enjoy the vibrant canal-side community. With direct access to bike paths, skating, parks, and Ottawa's downtown core, this is refined urban living at its best. Move in and make it your own. (id:53341)
541 Morglan Lane
Greater Madawaska, Ontario
Welcome to 541 Morglan Lane - a rare waterfront retreat on Calabogie Lake. Discover 935 feet of pristine, private shoreline on Calabogie Lake, nestled in a quiet, protected bay with some of the most breathtaking panoramic views of the lake. This extraordinary property offers an unparalleled waterfront lifestyle, perfect for those seeking tranquility, privacy, natural beauty, and year-round recreation. Offering 2 parcels of land totalling just over 6 acres. Tucked away down a winding, peaceful laneway, this expansive estate offers endless opportunity build your dream home, create a family estate, or simply escape to a one-of-a-kind lakeside retreat. With a shoreline that wraps around a gentle point, enjoy multiple vantage points for sunrises, sunsets, and serene lakefront living. This unique offering combines privacy, prestige, and untapped potential, just minutes to Calabogie Peaks ski resort, top-rated golf, hiking and biking trails, motorsport park, and charming village amenities. Whether you're swimming off the dock, wading into the sandy shoreline, paddling in the calm bay, or simply enjoying the quiet sounds of nature, 541 Morglan Lane is your gateway to the best of four-season living. Featuring 2 homes, a main home with 3 bedrooms, 3 baths with spectacular views and privacy, built in 2007. Enjoy a second home for guests or extended family, complete with kitchen and full bath, updated over the years. Shared septic and well. Don't miss this once-in-a-generation opportunity to own one of the most coveted pieces of waterfront on Calabogie Lake. (id:53341)
250 Sandridge Road
Ottawa, Ontario
Situated in prestigious Rockcliffe Park, this stately home seamlessly blends classic architecture with modern sophistication. Set on an elevated lot, its brick facade and covered portico create an impressive entry, with a tiered stone staircase enhancing the grandeur. Inside, natural light fills the soaring foyer with rich hardwood floors throughout. The formal living room is enhanced with a floor-to-ceiling double sided gas fireplace that opens into the dining area. The heart of the home is the chefs kitchen with a vast marble island and premium appliances. A spacious family room and office/library complete the main floor. Upstairs, the primary suite boasts stunning views with a spa-like ensuite. Three additional bedrooms include en-suites, and a spacious laundry room adds convenience. The finished lower level offers a home theater, gym space, and ample storage. The backyards stone patio creates the perfect outdoor retreat. Minutes from downtown, this rare find is move-in ready, luxurious, and private in an unbeatable location. This is a must see in Rockcliffe Park! (id:53341)
325 Berry Side Road
Ottawa, Ontario
EXCEPTIONAL RIVERFRONT PROPERTY Perched high above the Ottawa River this substantial highly customized home is designed to capture breathtaking views with private river access. Very private 1.59 acre property with 200ft riverfront. 180 degree views up & down river with fabulous city skyline vistas to the east. Unassuming entry loft level opens to large open concept space as you descend the stairs giving an indication to the scale of this home. Artisan built natural stonewalls respect the rocky terrain. Customized at every corner & curve each space takes advantage of walls of windows to feature views of river & Gatineau Hills. Great Rm has lofty ceilings w/skylights. Kitchen is central to Dining & Family Rm. Spa offers hot tub, sauna, rain shower. Primary Bedroom suite has it all: corner windows w/views of the city skyline, deck, sunken Library, 5pc Ensuite & spacious Walk-in. 2 secondary Bedrms each have Walk-ins, Ensuites & loft spaces. Finished walkout lower level. Extensive landscaping w/rock gardens, Trex decks, stairs to rocky shore & dock. Rare offering. Located in Rural Kanata North along millionaires row. (id:53341)
445 Balmer Bay Road
Laurentian Hills, Ontario
Stonehaven Estate: A Waterfront Jewel on the Ottawa River - Discover Stonehaven Estate at 445 Balmer Bay, Deep River, ON - a 2.64-acre waterfront masterpiece on the Ottawa River. This 8,000+ sq ft custom stone residence, with 363 ft of pristine shoreline, blends timeless elegance with modern luxury. A gated entrance and interlocking brick driveway lead to a sanctuary of sophistication. The grand foyer, adorned with custom wood and tile, opens to a chef's kitchen with a sprawling island and high-end appliances. The living room, framed by river views, invites relaxation by a custom fireplace. Ascend to the primary suite, a haven with a 4-piece ensuite, walk-in closet, and seating area. A library nook overlooks the foyer, while additional bedrooms ensure guest comfort. The walk-out lower level, with in-law suite and radiant heating, offers versatile space. A charming coach house boasts 2 bedrooms, 2.5 baths, a kitchen, and a sunroom with river vistas, plus potential for an additional apartment. Nine garage spaces, including a heated 3-bay collectors garage, cater to car enthusiasts. The private sand beach, Naylor dock with boat lift, and pumphouse beckon for water sports. A gazebo, patios, and manicured lawns create an idyllic retreat. Stonehaven offers income potential as a B&B or rental. In Deep River, ranked Canada's #1 place to live, enjoy kayaking, golf at a Stanley Thompson course, and trails. With a hospital and yacht club nearby, this estate marries adventure with serenity. For those who seek the extraordinary, Stonehaven is a legacy of luxury. (id:53341)
1669 Regional Road 174 Road
Ottawa, Ontario
Welcome to this exceptional custom-built riverfront estate in Cumberland, offering over 7,000 sq. ft. of luxurious living space with panoramic views of the Ottawa River. Grand tiled foyer with heated floors, soaring 12-ft ceilings, Roman columns, and a coffered ceiling design. Elegant trim, 8-ft interior doors, and crystal chandeliers. Spacious formal living and dining rooms.Chef-inspired kitchen, with granite countertops, a large breakfast bar, dual wall ovens, a French door refrigerator, walk-in pantry, and butlers pantry with additional sink and wine fridge. A sun-filled eating area and sitting room 3-car garage offers inside access with a direct staircase to the fully finished walkout lower level. A large mudrm, laundry rm, and multiple walk-in closets. West Wing includes a den, powder rm, and two generously sized bdrmseach with its own 3-piece en-suite and walk-in closet. French drs open to a private balcony with incredible river views. East wing has primary suite with cathedral ceilings, his-and-hers walk-in closets, and a stunning 6-piece ensuite featuring dual sinks, bidet, Jacuzzi tub, floor-to-ceiling tile, and an oversized walk-in shower. French doors lead to a private balcony overlooking the pool, river, and sunsets. Walkout lower level features tile flooring, a hardwood staircase with wrought iron spindles, a cigar room/study, music room, games area, media lounge, and pool table.Amenities include a 6-person sauna with change room, a 4-piece bath, multiple storage rooms, and a dedicated holiday inventory room. An elevator provides access to both levels. Full-service sports bar featuring quartz countertops, beverage fridges, and seating for 14. Backyard is a private resort with a heated in-ground kidney-shaped pool, epoxy patio, iron fencing, multiple seating areas, fire pit, private dock, and boat ramp. (id:53341)
350 Berry Side Road
Ottawa, Ontario
Stunning 5.5-acre property w/over 600ft of pristine waterfront along the Ottawa River & breathtaking views of Gatineau Hills! Enjoy leisurely days on your own croquet court or unwind in the screened-in porch overlooking the water, w/hurricane shutters & electric blinds. The main residence, renovated in 2022, combines modern amenities w/rustic charm with a Bright Kitchen, 2 Spacious Bedrms, Ensuite Bath & Finished BSMT w/Bath, while original section of the home retains character, offering a vintage kitchen, 2 Bedrms & Bath. This property also has two historic log cabins from the 1800s, w/electrical service, ideal for guests or artists workshop. A mature lilac hedge naturally divides the expansive lot, while the landscaped grounds make it an excellent setting for weddings or hosting events. With easy boat launch access & riparian rights, you have complete control of the waterfront. Just minutes from Kanata's Tech Park & only 35 minutes to Downtown, this unique property is a rare find! Builder: Doug Rivington - Model: Custom - Year: 1995. (id:53341)
348 Princeton Avenue S
Ottawa, Ontario
The Crown Jewel of Westboro. Rising proudly on a prime lot steps to Churchill Ave, 348 Princeton Avenue commands attention with bold lines, soaring glass, and unapologetic presence. Designed to impress at every turn, this four-bedroom plus den, six-bathroom residence features over 2,459 square feet of above-grade living, blending dramatic design with uncompromising livability. Step into the 20-foot-ceiling great room, where natural light spills through colossal windows and sets the stage for unforgettable gatherings. The chefs kitchen, complete with dual-height granite islands and Miele appliances, is a culinary playground meant for entertaining. Every room, every sightline, every detail feels curated. But its the rooftop where this home becomes something else entirely: an urban sanctuary. Here, a private rooftop terrace with hot tub and built-in BBQ redefines "backyard" - it's where sunset toasts and city lights collide. Add to that heated hardwood floors, two-zone climate control, and a commercial-grade mechanical room, and you begin to understand this home wasn't built for average - it was built for excellence. And yes, it includes not just one, but two elevators: a private interior lift from basement to rooftop and an automotive lift that allows your car to descend into a secure garage with futuristic flair. With smart wiring for EV charging, standby generator, and future-ready energy systems, this is a home as intelligent as it is inspiring. Complete peace of mind with Tarion Home Warranty. Schedule a design appointment and come see what the future looks like today. (id:53341)
258, 260, 262, 264 Bronson Avenue S
Ottawa, Ontario
Excellent Income producing investment property with Great Development Potential = Zoned TM [2214] which allows 6-Storey Development with Multiple Use. Enjoy a good income producing investment (approx. 4.76 Cap Rate) while planning your future development of your own perfect income property investment specific to your investment portfolio needs. Located in one of the main city corridors - walking distance to 2 LRT Stations, minutes from Downtown, Dows Lake & Little Italy. Duplex is undergoing Major Renovations (with permits) inside & out = one 3-bedroom unit & one large 2-bedroom plus Den unit, each unit will include 2 full bathrooms, each having it's own furnace, laundry & hydro meter with the top unit rented at $2,800 per month (lower large 2 bedroom plus Den unit presently occupied by one of the owner's with an estimated rental monthly income of $2,900). Property features 15 parking spaces. Each of the 3 attached Townhomes have undergone major renovations & each Townhome includes 4-bedrooms, 2 full bathrooms, & In-Unit Laundry. When fully occupied Estimated Gross Income is $201,000.00 - Estimated Gross Expenses are $32,073.00 - Estimated Net Income before mortgage costs are $168,927.00. (id:53341)
258, 260, 262, 264 Bronson Avenue S
Ottawa, Ontario
Excellent Income producing investment property with Great Development Potential = Zoned TM [2214] which allows 6-Storey Development with Multiple Use. Enjoy a good income producing investment (approx. 4.76 Cap Rate when fully rented) while planning your future development of your own perfect income property investment specific to your investment portfolio needs. Located in one of the main city corridors - walking distance to 2 LRT Stations, minutes from Downtown, Dows Lake & Little Italy. Duplex is undergoing Major Renovations (with permits) inside & out = one 3-bedroom unit & one large 2-bedroom plus Den unit each unit will include 2 full bathrooms, each having it's own furnace, laundry & hydro meter with the top unit rented for $2,800 and bottom unit presently owner occupied with an estimated rental income of $2,900 per month. Property features 15 parking spaces. Each of the 3 attached Townhomes have undergone major renovations & each Townhome includes 4-bedrooms, 2 full bathrooms, & In-Unit Laundry. When fully occupied Estimated Gross Income is $201,000.00 - Estimated Gross Expenses are $32,073.00 - Estimated Net Income before mortgage costs of $168,927.00. (id:53341)

