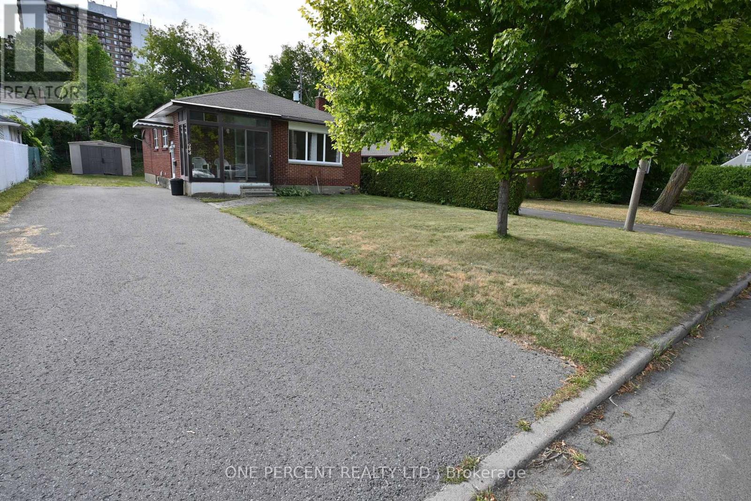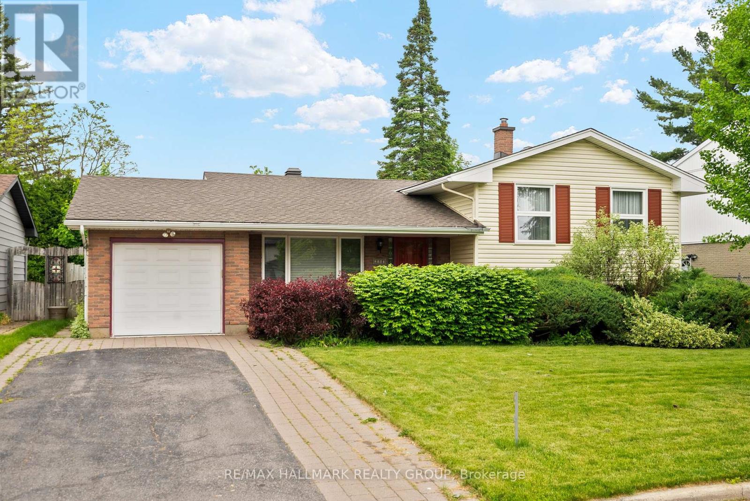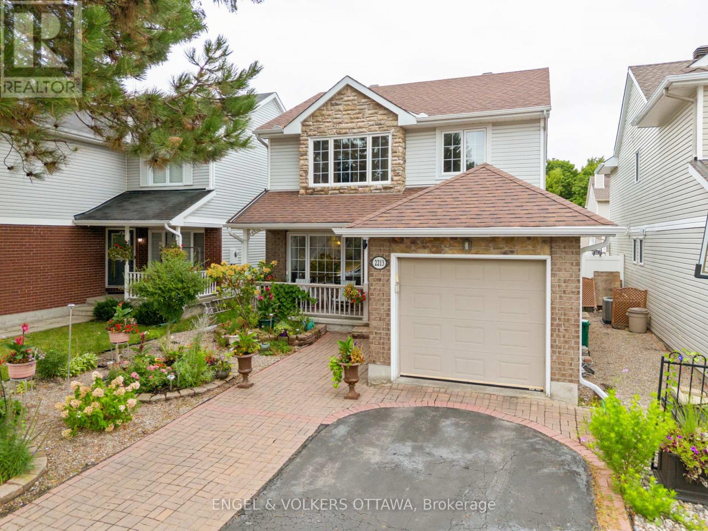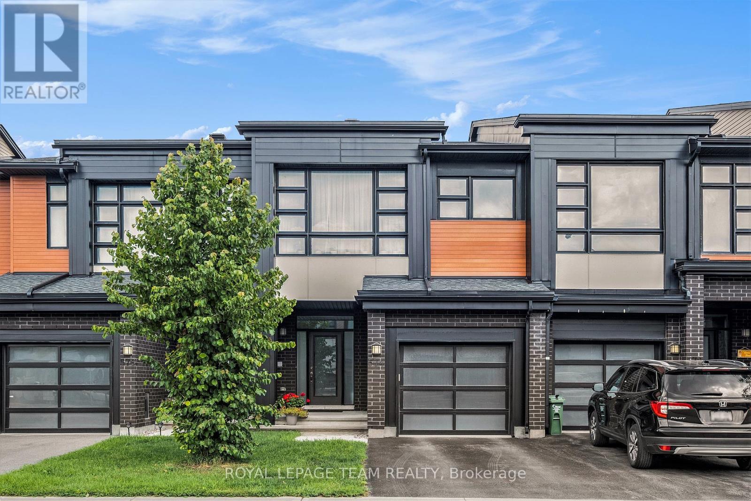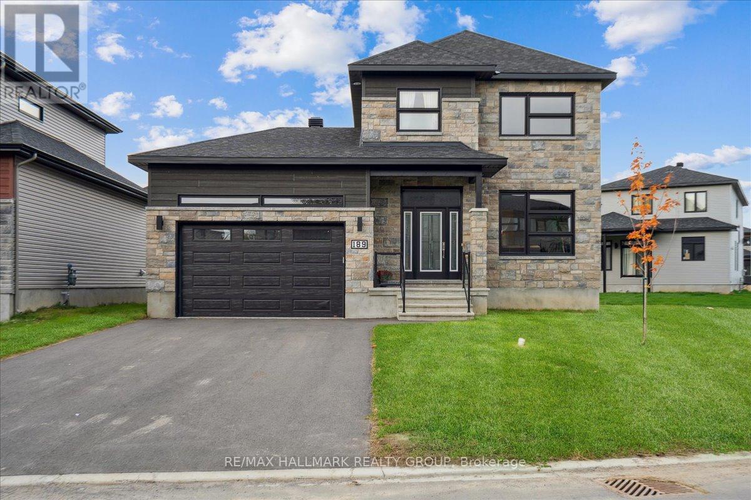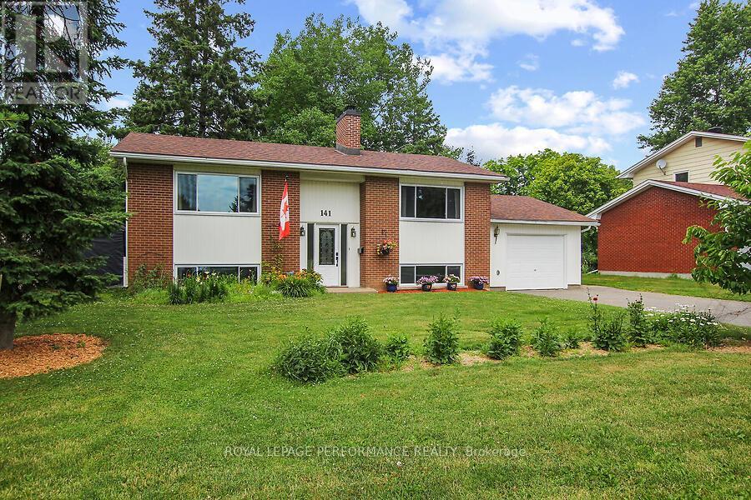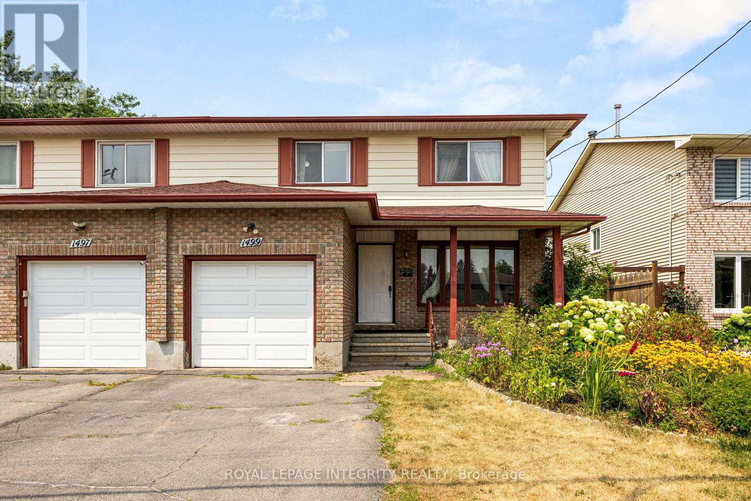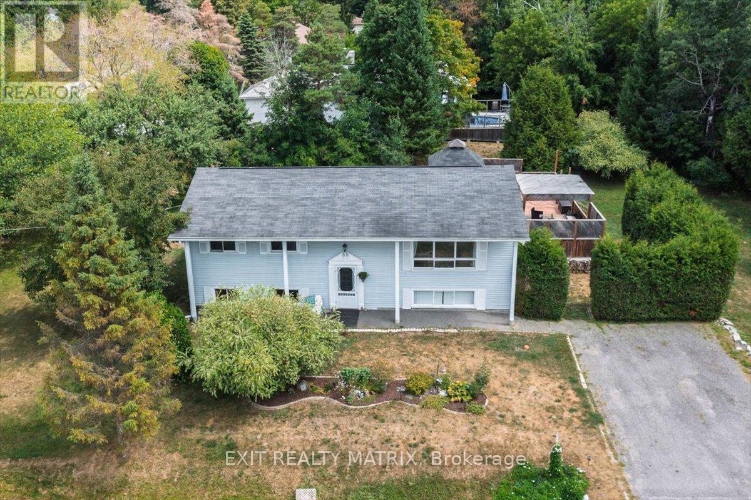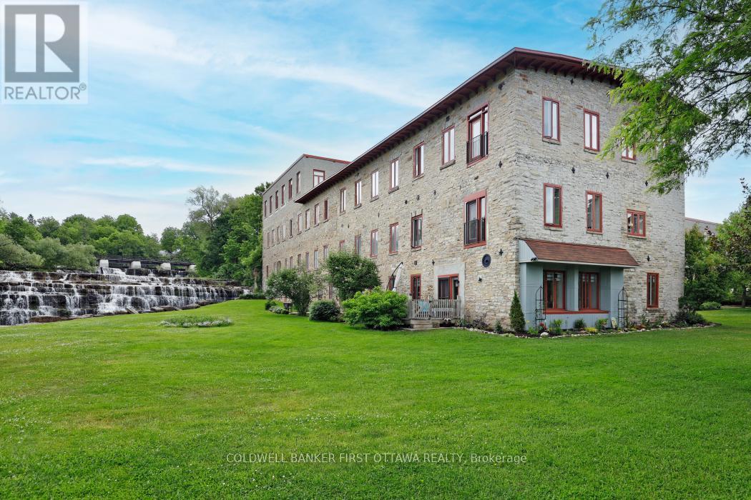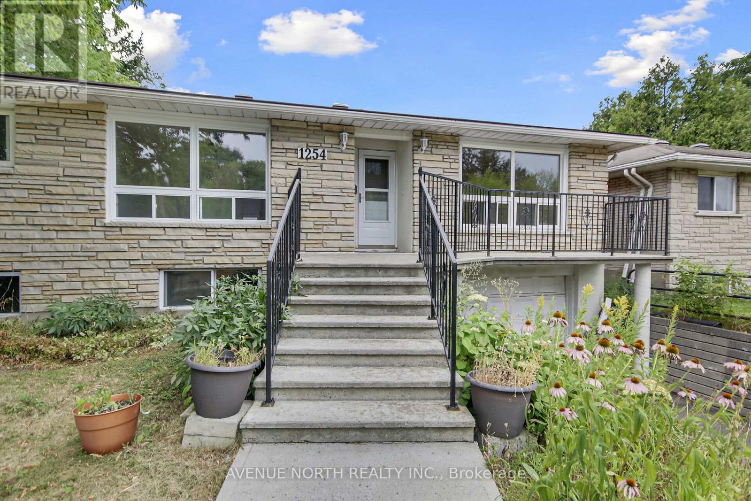944 Eve Street
Ottawa, Ontario
Brick bungalow with 1,001 sq ft above grade, featuring 3 bedrooms, 1 bathroom, an unfinished basement, and 3 surface parking spaces. Conveniently located near schools, shopping centers, and all amenities. Available immediately. (id:53341)
21479 Maccuaig Drive
South Glengarry, Ontario
Charming Victorian-Inspired Home on Over an Acre in Bainsville. This beautifully maintained 3+1 bedroom home blends classic charm with modern updates on a spacious, landscaped lot in the quiet village of Bainsville. Built in 2007, it's ideally located minutes from the Quebec border, close to Highway 401, and just steps from a park, community centre, and outdoor rink.Inside, the bright open layout features hardwood and ceramic floors throughout. The side entrance opens to a large foyer leading into the open-concept kitchen and dining area, complete with granite countertops, birch cabinetry, a functional island, and all-new LG appliances, including a fridge, gas stove, and dishwasher. The cozy living room features a cultured stone fireplace with walnut mantle and French doors to a vaulted three-season sunroom.Upstairs are three bedrooms, including a primary with walk-in closet and access to a 4-piece bath. The fully finished basement includes in-floor heating, a large rec room with bar, fourth bedroom, 3-piece bath with laundry, and utility room.Enjoy the outdoors with a large deck, heated double garage, and over an acre of private yard space. A rare find in a peaceful country setting. (id:53341)
2143 Hubbard Crescent
Ottawa, Ontario
This charming home in sought after Beacon Hill North offers warmth and potential for a new family. What a great property - located on a quiet crescent with a beautiful private backyard. Enjoy your morning coffee on your front porch, entertaining in the spacious solarium or hosting gatherings on the large deck. The kitchen boasts solid wood cabinetry with an eating bar overlooking the dining area with patio doors to the solarium. The bedroom level currently offers 2 bedrooms including a large master (this is a 3 bedroom model with a wall removed which could be reinstated by new owner). Your family will love spending movie or game nights in the spacious family room with gas fireplace and custom built in cabinetry. Beacon Hill North is a much sought after community for its location, schools and many recreational opportunities. Steps to Ottawa River parkland and riverfront trails linked to the National Capital Region's famed network of cycling, boating, x country skiiing... and a wide variety of quality French and English schools within easy walking distance - incl Ontario top rated Colonel By Secondary School with its International Baccalaureate program. Convenient public transit access incl the new Light Rail Station opening soon. Sens Plex, soccer fields, parks, community centre...all at your convenience. Close to shopping, hospitals, govt employment centres (NRC, CSIS, CMHC...) and only minutes to downtown. Furnace, Air Conditioner and Hot Water Tank new 2025. Roof 2017. (id:53341)
2213 Noblewood Way
Ottawa, Ontario
Welcome to this charming and meticulously cared-for family home, ideally located on a quiet street in the highly desirable Chapel Hill South neighbourhood. Just moments from top-rated schools, parks, shopping, and all amenities, this property offers the perfect blend of comfort and convenience.Step onto the inviting front porch, a perfect spot to enjoy your morning coffee. Inside, a bright open-concept layout greets you with a spacious living/dining room combination featuring gleaming hardwood floors. The eat-in kitchen boasts stainless steel appliances and ample counter space, opening seamlessly to a cathedral-ceiling family room with a cozy gas fireplace an ideal gathering place.The main floor also includes a convenient laundry room. Upstairs, you'll find three generous bedrooms, including a relaxing primary suite with its own ensuite and walk-in closet.The finished basement offers a large rec room and a full bathroom with a stand-up shower perfect for guests or family activities. Enjoy outdoor living in the private, good-sized backyard, ideal for barbecues, gardening, or simply unwinding. (id:53341)
20 Helen Street
North Stormont, Ontario
OPEN HOUSE ~ 88 HELEN ST. CRYSLER, ON ~ SUN. SEPT. 7 ~12-2PM. Welcome to the PROVENCE. This beautiful bungalow, to be built by a trusted local builder, in the new subdivison of Countryside Acres in the heart of Crysler. This bungalow offers an open-concept layout, 3 spacious bedrooms, and 2 bathrooms is sure to be inviting and functional. The layout of the kitchen with a center island and breakfast bar offers both storage and a great space for casual dining or entertaining. A primary bedroom with a walk-in closet and en-suite, along with the mudroom and laundry room, adds to the convenience and practicality. With the basement as a blank canvas and a two-car garage with inside entry, there is plenty of potential for customization. Homebuyers have the option to personalize their home with either a sleek modern or cozy farmhouse exterior, ensuring it fits their unique style, offering the perfect blend of country charm and modern amenities. NO AC/APPLIANCES INCLUDED but comes standard with hardwood staircase from main to lower level and eavestrough. Flooring: Carpet Wall To Wall & Vinyl (id:53341)
574 Triangle Street
Ottawa, Ontario
Welcome to this beautiful Urbandale home with 3-bedroom, 3-bathroom that combines style, functionality, and comfort in every corner. The main floor features upgraded wood and tile flooring, creating a warm and elegant setting. The custom kitchen is a standout with raised counters, a gas stove with storage below, a wall-mounted oven, custom cabinetry, and upgraded floor tiling ideal for both daily living and entertaining. The living area is anchored by a stunning floor-to-ceiling brick fireplace feature wall, adding character and charm to the space. Upstairs, the spacious primary bedroom boasts a luxurious ensuite complete with custom shower and floor tiling, a Roman bathtub, and a raised toilet seat for added comfort. The secondary upstairs bathroom also features upgraded flooring and a raised toilet seat. The finished basement offers additional versatile space perfect for a family room, office, or home gym. Additional upgrades include a reverse osmosis water filtration system, low-maintenance PVC fencing, and a backyard deck ideal for relaxing or entertaining. Conveniently located close to parks, golf courses, and shopping, this move-in ready home is the perfect choice for modern living. Don't miss the opportunity to own this thoughtfully upgraded home in a prime location. Schedule your private showing today! (id:53341)
1118 Apolune Street
Ottawa, Ontario
Backing directly onto the park with no rear neighbours, this home offers rare privacy and nice views.Tucked away in one of Ottawa's most family-friendly neighbourhoods, this single detached home is designed for comfort, convenience, and connection. Inside, you'll find modern finishes throughout a bright, sun-filled layout. With 3 bedrooms and 3 bathrooms, this single detached home is ideal for families.The cozy, functional floor plan makes everyday living effortless, while large windows fill the home with natural light. Set in a family-oriented neighbourhood, your are close to quality schools, shopping, playgrounds, and the future supermarket within walking distance.A perfect blend of privacy, convenience, and modern charm ready for your family to call home. (id:53341)
189 Argile Street
Casselman, Ontario
Welcome to 189 Argile Street! This modern and stunning 3-bedroom, 3-bathroom home, built in 2021, is located in the prestigious riverside community of Domaine de la Rivière Nation - truly a place to call home. Situated on a large and desirable corner lot, this contemporary designed and exceptional home offers approx. 1,962 sq.ft. of stylish living space featuring over $40,000 in upgrades and exceptional craftsmanship throughout. Step into a bright and inviting entrance, where you'll be greeted by gleaming hardwood floors, large windows that flood the home with natural light, and a spacious living area with gas fireplace. The upgraded white linen kitchen boasts quartz countertops, a center island, stainless steel appliances, additional pot lights, and a modern, functional design perfect for entertaining. Additional main floor highlights include a main floor laundry, powder room, and inside entry to a mudroom area from garage. Upstairs, a beautiful hardwood staircase leads to the second level featuring a primary bedroom retreat with a very spacious ensuite bathroom, a walk-in closet, and an additional linen closet. Two more generously sized bedrooms, a full bathroom with linen closet, and stylish finishes complete this level. The backyard is now partially fenced by neighbouring properties, giving you the opportunity to enjoy added privacy in your outdoor space. Enjoy a fantastic location just 15 minutes from Calypso Theme Waterpark, close to the vibrant communities of Limoges, Embrun, and Russell, and only 40 minutes to downtown Ottawa. 25 minutes to the Amazon Facility (Boundary Road) and surrounded by local amenities and essential services. This home offers the perfect balance of comfort, style, and convenience in a growing family-friendly community. Be our guest and book your showing today! (id:53341)
193 Pretties Island Road
Drummond/north Elmsley, Ontario
Lakefront bungalow retreat with garage-workshop and carport, on picturesque Mississippi Lake. The charming two bedroom, 1.5 bathroom bungalow offer you blend of lakeside tranquility and practical comfort, perfect for year-round living or your weekend getaway. Set on 69 feet of crystal-clear waterfront, this home is made for swimming, boating, and unforgettable sunset views from the dock, where the water is 7 feet deep at the end. Step inside to the home's open-concept with light-filled living, dining, and kitchen area beneath a soaring vaulted ceiling and finished with wide plank laminate floors. Two sets of double patio doors frame stunning lake views and open to tiered deck with hot tub, perfect for relaxing or entertaining. The oak kitchen includes pantry cupboard, corner display cabinet, and island with breakfast bar. Primary bedroom features cheater ensuite to full 4-piece bath. Second bedroom includes walk-in closet. Combined powder room and laundry area adds convenience. Outdoor living continues on large covered front deck. You also has space to design your firepit for summer nights. Bonus is the fenced dog run along the side. Insulated garage-workshop has 125 amp service and concrete floor, ideal for car enthusiasts, hobbyists, or woodworkers. The garage-workshop has attached enclosed double-car carport and loft with great possible potential for your projects. This property also incudes two paved driveways. Garden shed with hydro. Metal roof on house and garage. Home also has durable CanExel siding. Home sits high and dry; elevated and set back from shoreline. Private road with curbside garbage and recycling pickup. Annual road fee approx. $400 for snow plowing and maintenance. All this, just 20 minutes to Perth and 15 minutes to Carleton Place. (id:53341)
Lot111a Nolans Road
Montague, Ontario
*This house/building is not built or is under construction. Images of a similar model are provided* Top Selling Jackson Homes model with 3 bedrooms, 2 baths split entryway with stone exterior to be built on stunning 1.008 acre, treed lot just minutes from Smiths Falls, and an easy commute to the city. Enjoy the open concept design in living area /dining /kitchen area with custom kitchen with granite counters and backsplash from Laurysen Kitchens. Generous bedrooms, with the Primary featuring a full 4pc ensuite with custom tub and ceramics. Ceramic in baths, kitchen and entry. Large entry/foyer with inside garage entry, and door to backyard. Attached double car garage(20x 20) The lower level awaits your own personal design ideas for future living space, includes drywall and 1 coat of mud. The Buyer can choose all their own custom finishing with our own design team. All on a full ICF foundation! Also includes : 9ft ceilings in basement and central air conditioning! Call today!, Flooring: Tile, Flooring: Ceramic, Flooring: Laminate (id:53341)
23 Manju Street
Ottawa, Ontario
This beautifully maintained 4-bedroom, 3.5-bathroom home offers style, space, and comfort for the whole family. Step inside to a bright, open-concept main floor featuring elegant finishes, large windows, and a modern kitchen with ample cabinetry and counter space perfect for everyday living and entertaining.Upstairs, you will find four spacious bedrooms, including a serene primary suite with a walk-in closet and private ensuite. The finished basement offers a versatile space for a home theatre, gym, or playroom, along with plenty of storage.Outside, enjoy a landscaped yard ideal for relaxing or hosting summer gatherings. Located in a desirable community close to schools, parks, shopping, and transit, this property combines convenience with a welcoming neighbourhood feel.Move-in ready and filled with natural light, 23 Manju Street is the perfect place to call home! ** This is a linked property.** (id:53341)
1007 Acoustic Way
Ottawa, Ontario
Sophisticated, Quality-Built Townhouse by Cardel Homes situated in the highly desirable Riverside South Community. This 1 YEARS NEW (2024 Jun) ASPEN Mode offers 2,246 sq ft of Living Space. Inside it has 3 Bedrooms + Main Level Flex Room / Office + LOFT + 3 Bathrooms + Finished Basement and MUCH MORE. The Open-concept 9' ceiling Main level begins with a welcoming foyer, access leading to the Spacious Formal Dining Area. The Great Room comes with a fireplace and with oversized windows provides an abundance of natural light to flow through. The Special Bonus Flex Room is perfect for home office. Chef-Style Kitchen with Stainless Steel appliances, Oversized Centre Island, Breakfast Bar and tons cabinets for storage needs. Upper level is also impressive. Begins with the bright and airy LOFT area, can be used as a Family Room or Game Room. The primary suite offers a luxurious spa-like ensuite and oversized walk-in closet. Two additional Bedrooms, a Laundry Room and a main bath to complete the upper level. Finished basement level with additional living & storage space. Prime Location: Walking distance to Parks, also surrounding by new schools. This home offers convenience and a great community atmosphere. (id:53341)
349 Grammond Circle
Ottawa, Ontario
Welcome to 349 Grammond Circle located in the heart of Avalon. This charming end unit, upgraded townhouse featuring 3 bedrooms, 3 bathrooms plus den, and loft, offering a versatile layout for additional living space, or working from home. The open concept floor plan, Jamison model by Tamarack boasts 2,300 sq. ft. of living space, including the finished lower level family room. Bright and airy flow throughout, with plenty of windows to allow natural light to stream in. The kitchen boasts dark, rich quality maple cabinetry, stainless steel appliances, and granite countertops, a gas range and kitchen island with bar top area. Cozy up in the living room with gas fireplace, and patio doors leading to your private, fully fenced backyard with deck, and recessed hot tub. The 2nd level features 3 spacious bedrooms, convenient laundry area, with cabinetry, loft, and full bathroom. The primary bedroom including a 4 piece ensuite, with soaker tub, separate shower, and walk in closet. The bright lower level recreation room offers additional space for your entertainment needs, wired for home theatre, or use as flex space for a gym, with a rough-in for future bathroom. Fridge & dishwasher (2021), AC (2021), humidifier (2021). Beautiful re-finished hardwood/fresh paint, over 20K in upgrades, and steps away from all major conveniences and everyday necessities. (id:53341)
6127 Abbott Street E
Ottawa, Ontario
Welcome to this beautifully upgraded 2+1 bedroom, 2 bathroom bungalow in the heart of Stittsville, just minutes from the Trans Canada Trail! From the moment you step inside, you're greeted by a spacious foyer with inside access to the garage convenience at its best. The main level is bathed in natural light, offering an open and airy feel throughout. The bright living room features patio doors that lead to your private deck, ideal for relaxing or entertaining. The chefs kitchen is a true standout, boasting stainless steel appliances, quartz countertops, a double sink, and ample cabinet and counter space. The layout flows seamlessly between the kitchen, dining area, and living room perfect for everyday living and hosting guests. The generous primary bedroom offers double closets and a peaceful view of the landscaped backyard. A second bedroom and a full 4-piece bath complete the main floor. Downstairs, the newly finished lower level provides endless possibilities! Enjoy a large rec room perfect as a family room, home gym, or media space. You'll also find a spacious third bedroom and a gorgeous second 4-piece bathroom. Outside, the private deck and beautifully landscaped backyard create the perfect setting for summer gatherings or quiet mornings. This home is a true gem tastefully upgraded, move-in ready, and located in a prime Stittsville location. Book your private showing today! (id:53341)
168 Hawkshaw Crescent
Ottawa, Ontario
Welcome to this beautifully maintained home built by Claridge, ideally situated on a premium lot with no rear neighbours offering privacy and tranquility in a prime location. Enjoy the convenience of being within walking distance to Costco, popular restaurants, coffee shops, and major retailers making errands and entertainment effortlessly accessible. With easy access to highway 416, commuting is a breeze. Step into a thoughtfully designed open-concept main level featuring 9-ft ceilings and large windows that bathe the space in natural light. The welcoming layout is perfect for both family living and entertaining guests. Upstairs, the spacious primary bedroom includes a walk-in closet and a 3-piece bathroom. Two additional well-sized bedrooms and a 4-piece main bathroom complete the upper level, ideal for growing families. The partially finished lower level offers a cozy family room and a dedicated laundry area, adding valuable extra living space. Outside, the fully fenced and interlocked backyard provides a perfect setting for outdoor gatherings, children's play, or simply relaxing in privacy. Don't miss out on this incredible opportunity to own a beautiful home in a sought-after location with exceptional amenities. Book your private showing today! (id:53341)
141 Abbotsford Road
Ottawa, Ontario
Welcome to 141 Abbotsford, a beautifully maintained 4 bedroom, 2 bath raised bungalow (High Ranch) in family oriented Glen Cairn. The upper level boasts hardwood flooring in the two well sized bedrooms and living room, a cozy wood burning fireplace, updated 4 piece bath w curbless walk-in shower, kitchen with large windows overlooking the yard & garden, eating area, 5 appliances included. The lower level is complete with two bedrooms, spacious family room with wood burning fireplace, 4 piece bath w Jacuzzi tub, and laundry area with loads of cabinetry. The private over sized rear yard oasis features a large 16' x 24' raised deck, garden areas, gas hookup for BBQ, and storage shed. The oversized garage/workshop has inside access from the house and a gas heater. Parking for 5 cars including garage. Located close to transit, Hazeldean Mall, schools, community pool and tennis club. A list of updates and improvements is included in attached documents. A great place to call home! (id:53341)
1499 Goth Avenue
Ottawa, Ontario
Welcome to 1499 Goth, a spacious home in the highly sought-after Blossom Park community. Offering 4+1 bedrooms, a dedicated office, and multiple living areas, this residence is perfect for families, multi-generational living, or anyone seeking both comfort and flexibility in their space.Bright, open living and dining areas create a warm, inviting flow, while the well-appointed kitchen offers generous storage and counter space. Upstairs, four bedrooms provide comfort and privacy, with large windows filling each room with natural light. The finished basement adds a 5th bedroom, full bath, office space and a flexible recreation space.Enjoy summer evenings in the private backyard, ideal for relaxing, gardening, or entertaining. Just a short drive to South Keys Shopping Centre, schools, parks, and transit, this home blends comfort, space, and convenience in one of Ottawas most established communities. Don't miss your chance book a private showing today. (id:53341)
3333 White Spruce Street
Ottawa, Ontario
This 3+2 bedroom home with an in-law suite strikes the perfect balance between spacious living, rental income potential, and outdoor enjoyment. A fantastic investment opportunity for multi-generational families, owner-occupiers looking to offset their mortgage with rental income, or for investors seeking cashflow. With separate entrances for both units, the main floor features a kitchen with plenty of cabinet and counter space, perfect for preparing meals. For buyers who prefer a single-family layout, the lower level can easily be reintegrated with the main floor, offering flexibility to suit changing needs. The living room offers a spacious gathering area. Three generously-sized bedrooms and a full bathroom with laundry complete this level. The lower suite, mostly added in 2022, is a roomy 2-bedroom, 1-bathroom unit with its own in-suite laundry for tenant convenience. The open-concept design boasts a bright, airy living room, a modern yet rustic kitchen with a full-size fridge and stove, and a cozy dining area. With its functional layout and ample living space, this suite is well-suited to attract quality tenants and generate excellent rental income. Situated on a large corner lot surrounded by mature trees, this property offers privacy and a peaceful setting. The expansive deck is perfect for outdoor dining, while the charming gazebo, nestled among lush greenery, creates a serene atmosphere ideal for relaxation and entertaining. Located near local amenities, arena, library, parks, and the Osgoode Link Pathway, this home is perfect for those who enjoy an active lifestyle. The nearby Osgoode Link Pathway offers a beautiful walking and biking trail, allowing you to connect with nature and stay active. Schedule a showing today to see this incredible home for yourself - its interior will exceed your expectations! (id:53341)
288 Billrian Crescent
Ottawa, Ontario
Welcome to this exceptional 2023-built end-unit townhome, where modern design meets everyday comfort in one of Kanata's most desirable neighborhoods. Featuring 3 spacious bedrooms, 3.5 bathrooms, and a fully finished basement, this turnkey home is loaded with thoughtful upgrades and smart technology throughout. The main level boasts a bright, open-concept layout with premium floors, an elegant electric fireplace, and defined spaces for dining and casual living. The upgraded kitchen is a showstopper complete with quartz countertops, stylish backsplash, extended cabinetry, and stainless steel appliances, perfect for both everyday meals and entertaining. Upstairs, the primary retreat includes his-and-her closets and a luxurious 4-piece ensuite with a soaker tub and glass shower. Two additional bedrooms, a full bath, and second-floor laundry add to the homes practical layout. The fully finished basement offers a large rec room and full 3-piece bathroom ideal for a guest suite, gym, or home office. Smart features include a keyless front door, motion-activated hallway lights, and remote-controlled ceiling fans in every bedroom. Major components including the roof, windows, and furnace were installed in 2023, with the air conditioning upgraded in 2024 for added comfort and peace of mind. Conveniently located just minutes from top schools, parks, shopping, Tanger Outlets, Costco, and Kanata's Tech Park. A perfect blend of style, function, and location! (id:53341)
821 Quartet Avenue
Ottawa, Ontario
Discover your dream home in Riverside South at 821 Quartet Ave, a beautifully crafted Lynwood model by award-winning HN Homes. This spacious middle unit offers over 2,200 sq ft of well-designed living space, including a fully finished lower level with a rough-in for a 4th bathroom, perfect for a home office, gym, or media room. The main floor impresses with 9-foot ceilings, large windows that fill the space with natural light, and a modern kitchen featuring quartz countertops, stainless steel appliances, a large island, and generous cabinet storage. Upstairs, the primary bedroom includes a walk-in closet and private ensuite, accompanied by two additional bedrooms, a flexible loft area, and convenient second-floor laundry. Additional highlights include a covered front entry and attached garage. Located in the thriving Riverside South neighborhood, enjoy close access to parks, walking trails, excellent schools, and easy commuting via the Vimy Memorial Bridge and upcoming Limebank LRT station. This is your chance to enjoy sophisticated living in one of Ottawa's most connected and family-oriented communities don't miss it! (id:53341)
109 - 1 Rosamond Street
Mississippi Mills, Ontario
Welcome to one of the most coveted units in the Millfall condominium - where the views are simply unmatched! This beautifully updated 2 bed/2 bath main floor unit offers an unparalleled combination of charm, comfort and convenience in the heart of Almonte. With three exterior walls, this unit is drenched in natural light and offers views of the river or waterfalls from nearly every room. The spacious living room features large windows and is the only unit with a gas fireplace. Step out onto the private deck and enjoy your morning coffee or evening wine while taking in the soothing sounds of the cascading water. The kitchen and both bathrooms have recently been professionally renovated, showcasing modern finishes that blend seamlessly with the building's historic character. This condo is widely considered to be the best location in the building...offering breathtaking views and unbeatable natural light! (id:53341)
1254 Heron Road
Ottawa, Ontario
Endless Possibilities Await at 1254 Heron Road. Discover the potential of this charming detached bungalow in the vibrant Ridgemont neighborhood! Situated on a generous lot with R2 zoning, this property is a rare opportunity for homeowners and investors alike. The zoning allows for the development of semi-detached homes with secondary dwelling units, making it ideal for those looking to maximize rental income or expand living space including a separate entrance for the lower level in law suite. Perfectly suited for first-time buyers, students, or young professionals, this home offers the flexibility to live comfortably while renting out rooms for additional income. Located just off Bank Street, you'll enjoy quick access to shops, restaurants, schools, transit and many more amenities. Everything you need is just moments away. Interior Features: Main Floor: Bright living room, separate dining area, cozy den/family room, and a kitchen ready for your personal updates. Primary Bedroom: .Additional Bedrooms: Two well-sized bedrooms and a second full bathroom. Bonus Space: Walk-Out Basement: Features an in-law suite, perfect for multi-generational living or as a rental unit to boost your investment returns. Don't miss this versatile Heron Road gem, whether you're envisioning your dream home or a smart investment property, the potential here is undeniable. 24-hour irrevocable on all offers. (id:53341)
617 Fisher Street
North Grenville, Ontario
Welcome to this stunning end-unit townhome in the heart of the sought-after eQuinelle Golf Course Community! Built in 2023, this nearly new 4-bedroom home with a rare double-car garage combines modern design, functionality, and family-friendly living. Step inside to discover bright, open spaces that have been meticulously maintained and thoughtfully cared for. The layout provides plenty of room for the whole family, while still offering the style and finishes todays buyers are looking for. A brand-new fence, installed in July 2025, creates privacy and security in the backyard perfect for summer BBQs, kids at play, or a relaxing retreat after a long day. The location is unbeatable: just a short stroll to the local park and splash pad, surrounded by excellent school zones, and nestled within a welcoming, community-minded neighbourhood. For those who want even more, there's the option to join the Resident Club at the clubhouse, which offers fantastic amenities and a vibrant social scene. Even better, the sellers are offering $1,500 cash back to cover the initiation fee, making it easier than ever to enjoy the full eQuinelle lifestyle. From its pristine condition to its unbeatable location and community perks, this home is truly move-in ready. All that's missing is you! (id:53341)
522 Borbridge Avenue
Ottawa, Ontario
Welcome to The Weston by HN Homes, a stunning 3-bedroom, 2.5-bathroom executive townhome offering 2,112 sq.ft. of thoughtfully designed living space with sophisticated, high-end finishes throughout. Situated on an extra-deep lot, this home provides added outdoor space for entertaining, play, or gardening.The main floor features a tiled foyer and rich hardwood flooring that flows seamlessly through the open-concept layout, all styled in a timeless light grey and white palette. The gourmet kitchen is a showstopper, complete with top-of-the-line appliances, an extended eat-in island, upgraded lighting, and a stylish dining area ideal for entertaining. The spacious living room is bathed in natural light from oversized windows and anchored by a cozy gas fireplace, perfect for relaxing evenings. A well-designed mudroom and sleek powder room complete the main level.Upstairs, hardwood stairs lead to a generous primary suite with a walk-in closet and a spa-inspired ensuite. Two additional well-proportioned bedrooms, a modern family bathroom, convenient laundry room, and a versatile loft space ideal for a home office or reading nook round out the second floor.The fully finished basement offers a large rec room perfect for movie nights, play space, or a home gym, along with ample storage and utility rooms.Located in the vibrant and growing community of Riverside South, this turnkey home blends luxury, comfort, and functionality. With the LRT now open nearby and a connecting bus route right in front of the home, commuting and city access couldnt be more convenient. Dont miss your chance to make it yours! (id:53341)

