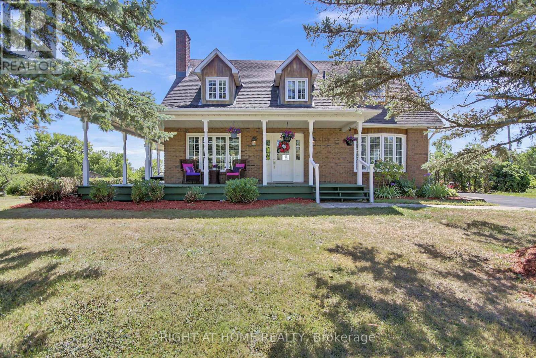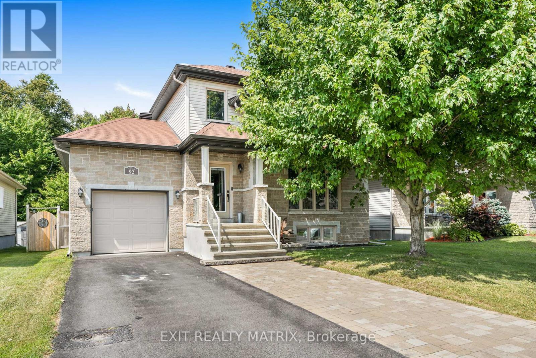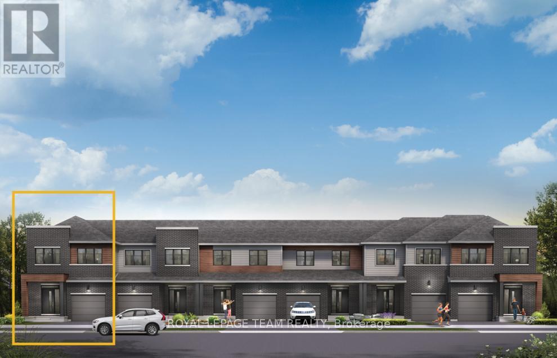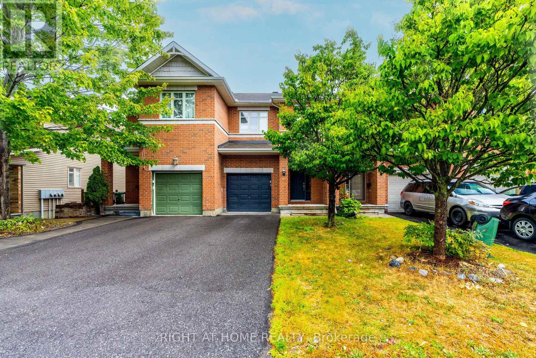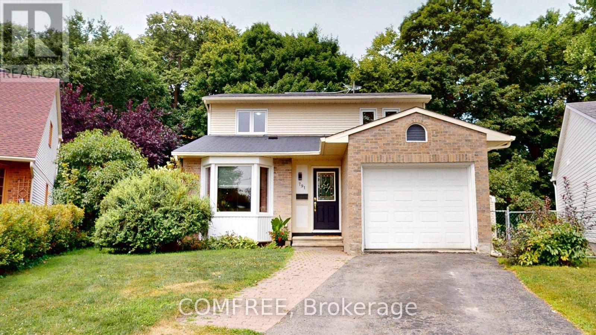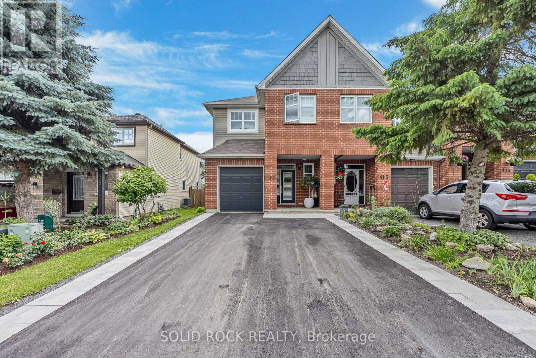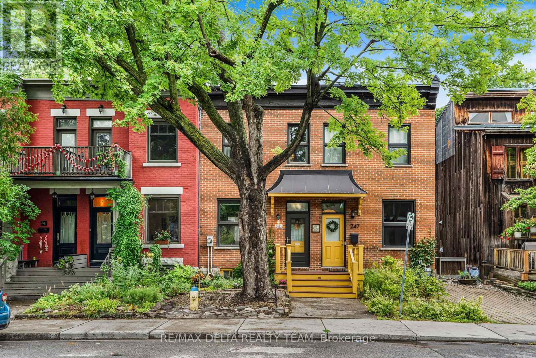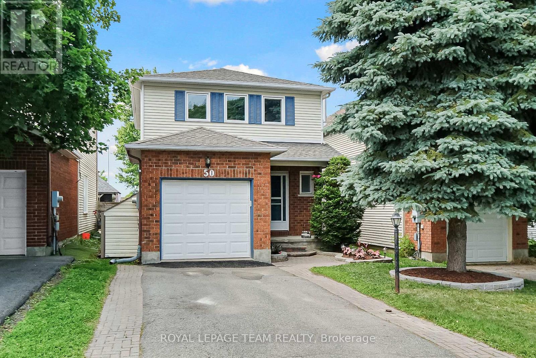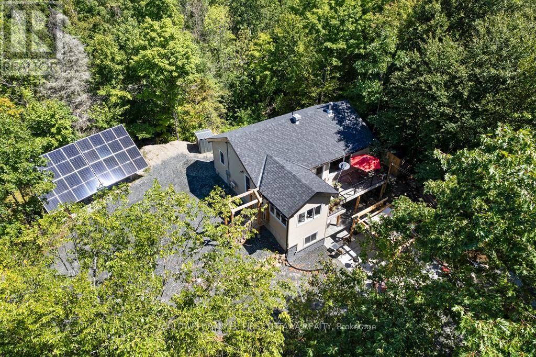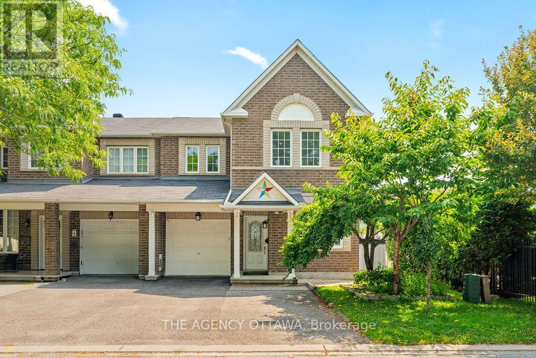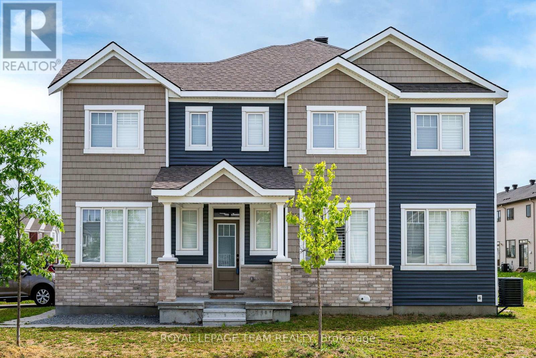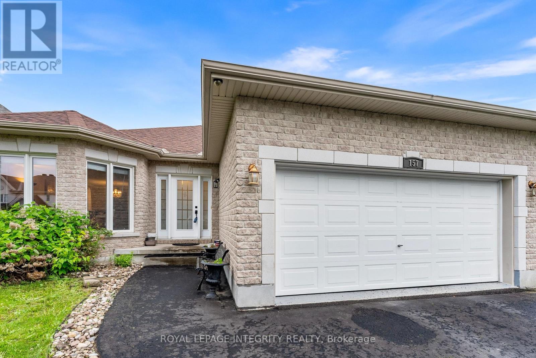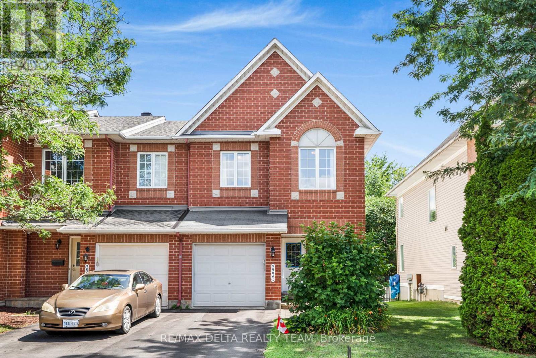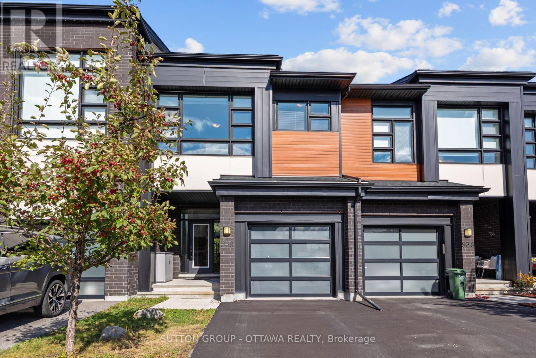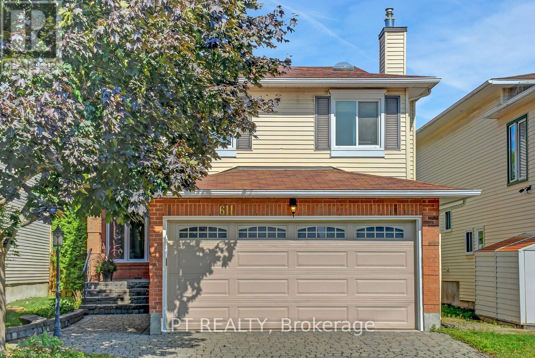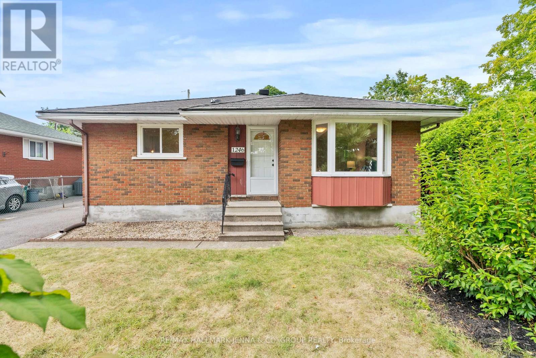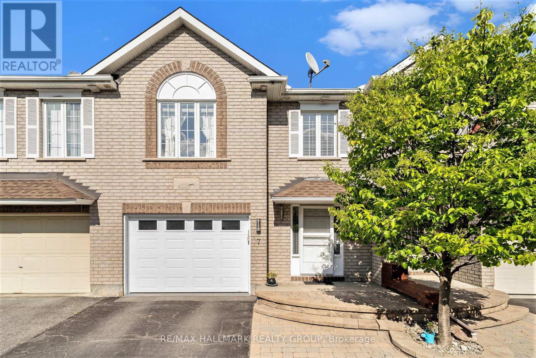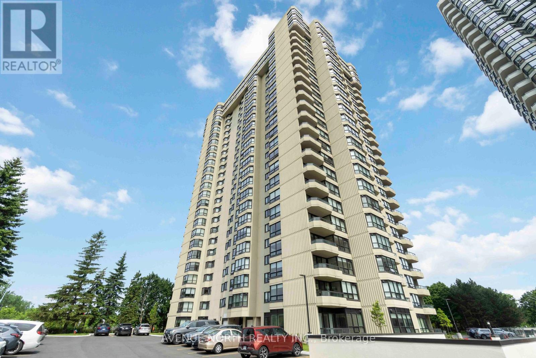4179 Alfalfa Street
Ottawa, Ontario
Quiet Country Living Just 25 Minutes to South Keys. Enjoy the perfect balance of privacy and tranquility in this charming 3+ 1 bedroom, 2-bath, 1,800 sq. ft. home set on a spacious, almost one-acre corner lot with no rear neighbors. The primary bedroom is located on the main level. The main level features recently refinished hardwood floors and has been professionally painted, creating a fresh and inviting atmosphere. Complete with soft carpeting, the lower level adds valuable living space for family gatherings, a home office, or a recreation area. Step outside to your own backyard retreat. Spend summer days by the large in-ground pool, with plenty of patio space for entertaining, and keep everything neatly stored in the oversized shed. In the evenings, unwind beneath the shade of a majestic maple tree, listening to the peaceful sounds of nature. Perfect for raising children or simply enjoying the joys of country living, this home offers a rare blend of space, comfort, and seclusion all just 25 minutes to South Keys. (id:53341)
92 Giroux Street
The Nation, Ontario
Prepare to be captivated by this exquisite 2-storey masterpiece, where contemporary elegance blends seamlessly with warm, inviting charm. From the moment you walk through the door, you're welcomed by a bright, sun-drenched open-concept design, accented with feature walls and designer finishes that set the tone for the entire home. The chef-inspired kitchen is a true showpiece, offering an abundance of cabinetry, generous counter space, and a seamless flow into the dining area where patio doors open to reveal your private outdoor sanctuary. Step outside to a sprawling 32 x 14 deck, perfectly designed for unforgettable summer evenings. Here, an interlock fire pit area, a wood shed, and a garden shed come together to create the ultimate entertaining space all enclosed by the privacy of a fully fenced yard. Upstairs, retreat to your dreamy primary suite, complete with a spacious walk-in closet, accompanied by two additional bedrooms and a spa-like 4-piece bath. The fully finished basement extends your living space with recessed pot lighting, a stylish barn door, rustic wooden ceiling beams, a full bathroom, a dedicated laundry room, and a closed-off storage area. Every inch of this home has been crafted to impress from the natural light that dances through every window to the outdoor spaces designed for connection, comfort, and unforgettable moments. (id:53341)
722 Tadpole Crescent
Ottawa, Ontario
Discover dynamic living in the 3-Bedroom Rockcliffe Executive Townhome. You're all connected on the open-concept main floor, from the dazzling kitchen to the formal dining room and bright living room. There's even more space to live, work and play in the basement with a finished rec room. The second floor features 3 bedrooms, 2 bathrooms and the laundry room. Plus, a loft for an office or study, while the primary bedroom includes a 3-piece ensuite and a spacious walk-in closet. Don't miss your chance to live along the Jock River surrounded by parks, trails, and countless Barrhaven amenities. September 10th 2026 occupancy. (id:53341)
241 Badgeley Avenue
Ottawa, Ontario
OPEN HOUSE SUNDAY, SEPTEMBER 07, 2:00 - 4:00 P.M. Welcome to this beautiful 3-bedroom, 3-bathroom townhouse situated in the highly desirable Kanata Lakes community. This bright and spacious home features gleaming hardwood floors throughout the main level, an open-concept living and dining area, and a beautiful kitchen with solid wood cabinetry, modern appliances, and direct access to the patio, perfect for summer gatherings. Upstairs, you'll find three generously sized bedrooms, including a primary retreat with a closet and a 4-piece en-suite, plus the convenience of a second-floor laundry room. The fully finished lower level offers a cozy family room with a gas fireplace, ideal for movie nights or entertaining guests . Welcome to this beautiful 3 bedrooms 3-bathroom townhouse in the desirable Kanata Lakes. The main floor features gleaming hardwood floors, a bright and spacious open concept Living/Dining room, gorgeous kitchen with wood cabinets and access to the patio. 2nd floor has 3 good sized bedrooms including a Master with closet and 4-piece ensuite, and a laundry room. Family room in the lower level with cozy gas fireplace is perfect for the Family entertaining. Private fenced backyard. Perfect location. minutes to Canadian Tire Centre, grocery stores, HWY, shopping (Tanger Outlets), schools, parks & much more. I am listing this townhome in 214 Badgeley Av. What more can I add to the sescriptionStep outside to your private, fenced backyard perfect for relaxing, barbecues, or a play area for kids and pets. Attached garage with inside entry for added convenience. Located just minutes from Canadian Tire Centre, Tanger Outlets, golf courses, parks, top-rated schools, and all major amenities, this home combines comfort with an unbeatable location. (id:53341)
791 Gadwell Court
Ottawa, Ontario
This spacious family home sits on a large, irregular lot and offers 3 bedrooms, two 3-piece bathrooms, and two 2-piece bathrooms. The main floor features a full kitchen with a cozy breakfast nook, a separate dining room with patio doors leading to the back deck, and a sunken living room. The finished basement provides additional living space with a large recreational room, dedicated laundry area, furnace room, and storage space.Step outside to enjoy a generous backyard that includes an above-ground pool with a new liner, partially surrounded by a raised deck, and backing onto the NCC bike trail with scenic views of the Ottawa River. Recent updates include: New luxury vinyl flooring on the main floor. Fresh neutral paint throughout the entire home. New Berber carpeting on the staircase to the second floor. All-new light fixtures on the main floor, new dishwasher, refrigerator, and freezer. All windows replaced approximately 5 years ago. Roof updated approximately 8 years ago. Additional features include a garden shed, pool shed, and ample outdoor space perfect for family living and entertaining. (id:53341)
411 Cache Bay Crescent E
Ottawa, Ontario
Welcome to 411 Cache Bay Crescent, a stunning 3 bed 3 bath END UNIT offering an elegant and well-maintained home. From the charming front porch perfect for relaxation to the spacious foyer, this updated home is spotless, stylish and homely. The open-concept main floor features California shutters and a seamless flow between the bright living, dining, and kitchen areas, ideal for both family-living and entertaining. The kitchen is equipped with high-end stainless-steel appliances, quartz countertops, pot lights and abundant natural light. Upstairs, the spacious primary bedroom features a walk-in closet, a 4-piece ensuite with California shutters and oversized windows. Facing of the primary bedroom, the upper level has two bedrooms complimented by a 3-piece bathroom, a linen closet and a conveniently positioned laundry room. The finished basement offers endless versatility, perfect for a home office, play or family room. Additional highlights include an extra-wide interlocked front driveway (2025). This home is situated in a vibrant, ever-growing and highly sought-after neighborhood. The meticulously landscaped backyard is fenced for privacy and features a new patio deck, gazebo, a curated garden for various seasons as well as numerous fruit trees that will surely delight. With the aforementioned details this primely located home offers both comfort and flow with modern living thanks to over $50k in updates. The prime location positions the home conveniently to all parts of the city yet it maintains proximity to numerous amenities in its vicinity. Notably the stores, transit, schools, parks, the airport, light rail, recreational facilities, and restaurants. Don't miss out on this exceptional property - book a showing today! (id:53341)
184 Bordeau Street
Alfred And Plantagenet, Ontario
Welcome to 184 Bordeau Street, a stunning 2020 Anco-built home that blends modern design with everyday comfort. Nestled on a quiet street with no rear neighbours, this property offers the perfect combination of privacy and style. Step inside to a bright and spacious main level featuring 9-foot ceilings, a generous tiled foyer, and an open-concept layout that seamlessly connects the living, dining, and kitchen areas. The chefs kitchen boasts sleek quartz countertops, a large island with breakfast bar seating, and elegant finishes that make both cooking and entertaining a pleasure. The cozy living room is anchored by a gas fireplace with a striking stone surround, while hardwood and tile flooring throughout add warmth and sophistication. Two large bedrooms, a stylish 4-piece bathroom, and the convenience of main-floor laundry complete this thoughtfully designed level, complemented by custom blinds for both privacy and light control. The professionally finished lower level offers 2 additional bedrooms, a full bathroom, rec room and tons of storage space. Outside, enjoy your own private oasis with an interlock patio, and tons of space for summer gatherings with family and friends. With its modern construction, premium finishes, and peaceful location, 184 Bordeau Street offers a turn-key lifestyle in the charming community of Wendover. (id:53341)
245 York Street
Ottawa, Ontario
Welcome to this beautifully maintained 3-bedroom row townhouse, perfectly positioned in the vibrant heart of the city. Offering a blend of comfort, style, and convenience, this home is ideal for urban dwellers who value space and easy access to local amenities. The main floor features rich hardwood flooring that flows seamlessly from the spacious living room into the dining area and functional kitchen, creating a warm and inviting atmosphere. The kitchen is thoughtfully designed with cabinet organizers, pull-out drawers, and a built-in desk nook perfect for staying organized. Adjacent to the kitchen, a cozy den opens onto a fully fenced, low-maintenance back terrace (33' x 16'), providing a private outdoor retreat ideal for relaxing or entertaining. Upstairs, you'll find three generously sized bedrooms and a renovated full bathroom, offering plenty of space for families or guests. The dry basement adds extra value with a laundry area, ample storage, and a dedicated utility room. Additional features include street permit parking, a roof replaced in 2022, a bathroom renovation in 2021, a furnace updated in 2012 and updated windows throughout. (id:53341)
50 Rowe Drive
Ottawa, Ontario
Welcome to this well maintained spacious 3 Bedroom & 3 Bath detached home with an attached garage and convenient inside entry; perfectly located just minutes from Hwy 417, shopping, restaurants, golf and more. Walking distance to Holy Trinity High School, this home is ideal for families seeking convenience and comfort. The main level features an open-concept Living and Dining area, a 2pc Powder Rm, and a well-appointed Kitchen that overlooks the cozy Family Room where you can enjoy the warmth of a wood-burning fireplace and direct access to the private, fully fenced deep backyard with patio; perfect for entertaining or relaxing. Upstairs, you'll find three generous Bedrooms and a full 4pc Main Bathroom. The spacious Primary Bedroom boasts a walk-in closet and its own 4pc Ensuite. No carpets throughout the home except for the stairs leading to the second level, which allows for easy maintenance and a clean, modern feel. The Basement is partially finished and includes a laundry area and cold storage room and offers great potential for additional living space. Do not miss this opportunity to own this gem in a family-friendly neighbourhood! (id:53341)
4031 Bolingbroke Road
Tay Valley, Ontario
Off-Grid Living at Its Finest! Welcome to this stunning 2022 built, solar powered home. Nestled on a 1 acre property adjacent to a sprawling 25-acre pond that is like a lake in the spring for canoeing and kayaking. Thoughtfully designed for sustainable living, this property offers the perfect balance of comfort, efficiency, and connection with nature. Step outside and enjoy wood chip walking trails through the forest, a private dock, a stone patio, and a soothing waterfall that flows into the fish pond. Unwind in the homemade sauna (dry or steam) or relax in the hot tub powered by solar energy. This low-load 200W home runs almost exclusively on solar, with a battery system that lasts up to 2 days before recharging. For peace of mind, there's a generator plug-in - though its never been needed, as the home has never lost power. Operating costs are incredibly low: Propane approx. $200/year, Wood approx. $800/year. Inside, you'll find modern features like pot lighting, a bright walk-out basement, and efficient open spaces. Outside, enjoy wildlife watching year round, skating on the pond in winter, and no lawn to mow, just natural beauty everywhere you look. Located just 24 minutes to Perth or 16 minutes to Sharbot Lake, you'll experience peaceful, off-grid living with convenient access to amenities. Whether you're seeking a year round residence or a private nature retreat, this one-of-a-kind property offers the ultimate in rural living with unmatched sustainability. (id:53341)
363 Celtic Ridge Crescent
Ottawa, Ontario
Welcome to 363 Celtic Ridge, a stunning Holitzer-built end unit townhome nestled in the sought-after neighbourhood of Morgan's Grant, offering 3 bedrooms and 3.5 bathrooms on a premium lot with an expansive backyard retreat. The main level boasts rich maple hardwood floors and an open-concept design ideal for modern living. The kitchen showcases a granite island, stainless steel appliances, and ample cabinetry, seamlessly connecting to the bright dining and living areas. Oversized windows flood the space with natural light, while sliding doors open to your own enchanted garden-style backyard, a private oasis designed for relaxation and entertaining. Upstairs, a versatile loft makes the perfect home office or reading nook. The spacious primary suite impresses with a luxurious ensuite featuring a soaker tub and separate shower. Two additional well-sized bedrooms and a stylish 4-piece bathroom complete this level, offering comfort and functionality for family or guests. The finished lower level is equally impressive, with a welcoming recreation room warmed by a electric fireplace with glass feature wall, a built-in bar area, laundry, and an additional bathroom, perfect for gatherings or cozy nights in. Curb appeal abounds with an extended driveway, professional landscaping, and a charming front porch, plus the convenience of a single car garage with inside entry. Pride of ownership shines throughout this turn-key property, with many updates ensuring peace of mind. Ideally located near top-rated schools, parks, shopping, restaurants, Hwy 417, and the renowned Marshes Golf Club, this home combines elegance, comfort, and convenience in one incredible package. Recent updates include: A/C (2025), Furnace Serviced (2025), granite island kitchen, Berber carpet (stairs to basement 2025), stainless steel fridge (2025), new microwave, and more. Full list of upgrades & features attached. Pride of ownership shines throughout; simply unpack and enjoy. (id:53341)
396 Roxdale Avenue
Ottawa, Ontario
Welcome to this impeccably maintained bungalow in Orleans, offering a comfortable layout, thoughtful updates, and a beautiful backyard retreat. Inside, you'll find 3 bedrooms on the main floor and 2.5 bathrooms, including a bright living room with a cozy wood fireplace and an updated kitchen with plenty of storage and counter space. The home has been recently painted and feels fresh and move-in ready. The finished basement adds even more space with a rec room, office, 3-piece bathroom, and a large storage room. Step outside and you'll find a backyard oasis featuring a natural gas-heated inground pool (liner replaced in 2019/2020 & pool filter new July 2025), multiple decks for lounging or entertaining, a handy storage shed, and even a clothesline for sunny summer days. Its a private, peaceful space you'll love spending time in. Additional updates include the roof (2014 with 40-year shingles), furnace and A/C (2013), vinyl siding and foam insulation (2015). Built in 1975 and well cared for over the years, this home is a great mix of charm, function, and outdoor living. (id:53341)
23 Norice Street
Ottawa, Ontario
Here it is! What a beautiful, cozy house nestled in one of the best neighbourhoods in the city. A traditional front porch welcomes you to sunny living and dining rooms with their warm hardwood floors. Walk into your bright, functional kitchen with all its appliances and lots of counter space. The rest of the main floor is complimented by a 4 piece bathroom and additional bedroom or home office. Upstairs, both bedrooms are generous and have, of course, hardwood flooring. The full basement boasts a good sized rec. room, a utility room with lots of storage and a separate laundry room. Relax with your morning coffee on your private backyard patio or tend to your garden surrounded by mature trees and large fenced yard. Maybe even a pool is in your plans. The handy, covered breezeway joins the house with its large 2 car garage complete with work benches. This cheerful property offers outstanding value and a truly wonderful place to call home. (id:53341)
70 Appledale Drive
Ottawa, Ontario
Welcome to 70 Appledale Drive, a beautifully renovated end-unit townhome in the heart of Barrhaven, just five minutes from Marketplace. This meticulously redesigned home offers approximately 2,000 sq.ft. of stylish living space, featuring a modern kitchen with sleek quartz countertops, generous cabinetry, and stainless steel appliances, along with renovated bathrooms and new flooring throughout. The fully finished basement provides incredible versatility with a spacious rec room, second kitchen, laundry area, and ample storage ideal for extended family or guests. Enjoy a private, low-maintenance backyard with artificial grass, a deck, and mature plum, cherry, and apple trees a rare urban oasis. Additional highlights include California shutters, a leased HVAC system (2015), kitchen roof (2020), and full roof (2014). The main level boasts an open-concept layout perfect for entertaining, a den/home office (or potential fourth bedroom), and a convenient powder room, while upstairs offers a spacious primary suite with walk-in closet and ensuite, three additional bedrooms, and a full bathroom. All appliances are included. Steps from top-rated schools, parks, shopping, transit, and right across from Metro on Strandherd the perfect blend of comfort, style, and convenience awaits you here! (id:53341)
741 Derreen Avenue
Ottawa, Ontario
Stunning End Unit on an XL Lot. Prime Corner Location! Ability to fence in side yard! Welcome to 741 Derreen Ave., a rare 3-bedroom end-unit townhome on an extra-large lot in a coveted corner setting with windows all around! Nestled near scenic parks, tranquil water features, and nature trails, this neighbourhood offers the perfect blend of space, privacy, and natural beauty - with convenient access to the highway and CTC to boot! Step inside to discover a thoughtfully designed layout featuring a private main-floor corner office, a spacious living area, and an open-concept kitchen ideal for weeknights and weekends alike. Upstairs, you'll find three generously sized bedrooms, a convenient upstairs laundry room, and a serene primary bedroom with 4-piece ensuite. The unfinished basement includes rough-ins for a full bath, offering lots of potential for a custom lower suite. Enjoy all-day sunlight in the south-facing backyard, perfect for relaxation or entertaining. With parks and trails just steps away, this home is the perfect place for families, and those in need of a space to unwind. Price reduced! Don't miss this incredible opportunity - book your showing today! (id:53341)
157 Louise Street
Clarence-Rockland, Ontario
Welcome to this stunningly updated bungalow that perfectly blends modern elegance with everyday comfort. Freshly painted and professionally landscaped, this home makes a lasting first impression before you even walk in the door. Step inside to a bright, open concept main floor featuring gleaming dark hardwood floors, a chic living and dining space, and a chef-inspired kitchen with sleek quartz countertops and premium finishes. It's the ideal layout for both entertaining and daily living. Downstairs, the fully finished walk-out basement offers endless flexibility, perfect for a cozy family room, home office, guest suite, or all three. Outside, unwind in your private backyard oasis complete with a spacious deck, mature trees, and a BBQ that's ready for summer grilling. A generous garage adds even more convenience. Nestled in a quiet, family-friendly neighbourhood just minutes from top-rated schools, beautiful parks, and quick highway access to Ottawa, this home checks every box. Don't miss out, this property won't last long. Schedule your showing today! (id:53341)
6320 Sablewood Place
Ottawa, Ontario
Tucked away on a quiet street and backing onto a tranquil treed backdrop, this beautifully maintained 3-bedroom, 2.5-bath end unit townhouse offers the perfect combination of comfort, style, and privacy in one of Orléans' most desirable neighbourhoods. Step inside to discover hardwood floors throughout the main and upper levels, creating a warm and cohesive flow. The bright, sun filled main floor features a cozy living room with a gas fireplace, perfect for relaxing evenings, and a dining area that opens directly to the backyard, ideal for indoor-outdoor entertaining. The kitchen was tastefully upgraded in 2022, showcasing soft-close grey shaker-style cabinetry, a modern tile backsplash, stainless steel appliances, and thoughtful finishes that make both cooking and entertaining a pleasure. Upstairs, the spacious primary suite offers a peaceful retreat with a 3-piece ensuite and a walk-in closet. Two additional bedrooms and a full bathroom provide comfortable accommodations for family, guests, or a home office. The fully finished basement adds even more living space with a large recreation room, laundry area, and ample storage, giving you flexibility to suit your lifestyle. Step outside to your own private, fully fenced backyard oasis, complete with a small deck, interlock patio, and beautiful views of the mature trees behind, perfect for summer BBQs or a quiet morning coffee. With its prime location, elegant updates, and thoughtful design, 6320 Sablewood Place is the perfect place to call home. (id:53341)
536 Rowers Way
Ottawa, Ontario
Stunning 2019-built 2 bedroom plus loft townhome (potential to convert loft to a 3rd bedroom), nestled in a quiet, family-friendly enclave and backing onto a serene treed greenspace with no rear neighbours. Ideally located near the Limebank Light Rail Transit (LRT) Station, multiple schools and a quick drive to the airport, this home offers the perfect balance of peaceful living and everyday convenience. Step inside to a spacious foyer that leads into a bright, open-concept main floor. The chef's kitchen features Laurysen cabinetry, quartz countertops, premium stainless steel appliances, and a walk-in pantry, while the adjoining dining area flows seamlessly into the great room. With soaring 20-foot ceilings, a gas fireplace, and floor-to-ceiling windows, the living space is filled with natural light and picturesque views of the private backyard and greenspace beyond. Upstairs, the primary retreat boasts a walk-in closet and spa-inspired ensuite, complemented by a second bedroom, full bathroom, convenient laundry room, and a versatile loft open to below perfect as a home office, reading nook, or play area. The finished lower level expands your living space with a large recreation room and plenty of storage. Outside, the fully fenced backyard is a private retreat for entertaining, play, or simply unwinding in nature; gas hookup for BBQ readily available. With modern design, thoughtful layout, and an unbeatable location close to transit, schools, and parks, this is more than just a home; its the ideal place to raise your family. Move-in ready, nothing to do but enjoy! Still under Tarion warranty until June 17 2026! (id:53341)
611 Tourelle Drive
Ottawa, Ontario
Welcome to 611 Tourelle Drive in the heart of Orléans. This 3 bedroom, 2.5 bathroom detached home with double garage is set on a quiet street close to schools, parks, and everyday amenities. Inside you will find a spacious layout designed for family living. The large eat in kitchen offers plenty of cupboard space and opens directly to the low maintenance backyard with patio stones, ideal for outdoor dining and easy entertaining. The main floor living and dining areas provide a comfortable flow for everyday use. Upstairs there are three generous bedrooms including a large primary suite with ensuite bath and excellent closet space. A bright second floor family room adds even more living space and flexibility for todays lifestyles. The finished basement provides additional options whether you need a rec room, home office, or workout area. This is a wonderful opportunity to own a comfortable family home in a convenient Orléans location. (id:53341)
1246 Cobden Road
Ottawa, Ontario
*** OPEN HOUSE Sept. Sat 13th and Sun 14th 2-4pm*** Welcome to 1246 Cobden Avenue, a beautifully updated home in a prime Ottawa location with quick access to amenities, schools, parks, Pinecrest Recreation Centre, and the highway. This charming property blends character with modern upgrades, offering a move-in ready space for today's lifestyle. The bright and inviting main level features refinished hardwood flooring, a spacious living area, and an updated kitchen with stylish finishes and a functional layout. On the main floor, you find a fully renovated bathroom (2023) and comfortable bedrooms designed for relaxation, with the primary bedroom boasting a large patio door giving access to the backyard. The finished lower level includes a bedroom, modern bathroom (2022) and updated flooring, creating the perfect space for a family room, home office, or guest suite. The backyard is a private oasis featuring a new back deck and landscaped yard. A series of thoughtful improvements that bring peace of mind, such recently cleaned ducts, a new water heater (2022) and long-lasting roof (2015 with 50-year composite shake). With a blend of timeless design and contemporary finishes, this home is ideal for families, professionals, or anyone seeking a turnkey property close to schools, parks, shopping, and transit. (id:53341)
512 Edenwylde Drive
Ottawa, Ontario
PRIVATE DRIVEWAY. IMMACULATE. A STUNNING HOME. This Tamarack Cambridge END UNIT is 2155 sq ft, Built in 2020, 3 bedroom, 2.5 bathroom in the desirable Edenwylde subdivision of booming STITTSVILLE is a SHOWSTOPPER and is sure to please. Loaded w/ upgrades and designer finishes thru-out the FAMILY FRIENDLY floor-plan, boasting an OPEN CONCEPT LAYOUT, this beauty has it all: stylish exterior, hardwood flooring, gas fireplace, LUXURIOUS KITCHEN: (stone counters, walk-in pantry, gas stove) Oversized windows FILL THE HOME W/ NATURAL LIGHT. Lovely principal retreat: huge WIC, SPA INSPIRED ENSUITE w/ GLASS SHOWER and SOAKER TUB. Large family bathroom for bedrooms 2/3. The 'oh so nice' convenience of 2ND FLOOR LAUNDRY. FULLY FINISHED BASEMENT - with family room, space for home office and a 3PC rough in for bathroom. Long PRIVATE DRIVEWAY with space to add a DOUBLE WIDE parking pad. This one has it all! Flexible closing available. Some photos have been virtually staged. (id:53341)
7 Maple Park Private
Ottawa, Ontario
This impeccably maintained executive townhome offers a rare combination of space, style, and smart design in a highly accessible location. With high ceilings, oversized windows, and a unique open-concept layout, the home is filled with natural light and perfect for modern living.The spacious front foyer welcomes you with mirrored closet doors and hardwood flooring that continues into the main living areas. The kitchen features quartz countertops, a slate tile backsplash, stainless steel appliances, ample cabinetry, and a breakfast bar ideal for casual dining. It opens to a bright and airy living/dining area complete with a cozy gas fireplace and striking architectural windows. A spacious main-level bedroom offers flexible use as a guest room, office, or multigenerational space, and is paired with a full bathroom featuring a cheater door for added convenience. Upstairs, the private primary suite occupies the entire second level, offering a tranquil retreat with a full ensuite and generous closet space. The fully finished lower level extends the homes versatility, with a large recreation room, oversized windows, a wet bar (with potential to upgrade to a kitchenette), a full bathroom, and a large third bedroom making it ideal for a nanny or in-law suite, teen retreat, or extended guest stays. The rear deck provides a quiet space for outdoor enjoyment, while the front of the home showcases beautiful interlock and low-maintenance landscaping for excellent curb appeal. Located in a well-managed community with a $135/month road maintenance fee, this home is close to major highways, South Keys shopping, Conroy Pit, parks, schools, and public transit. Truly move-in ready with flexible living options to suit a variety of lifestyles. (id:53341)
64 Ralph Erfle Way
Ottawa, Ontario
Welcome to this beautiful single home located in the family friendly Quinn's Pointe neighborhood. This upgrade home boasts a bright and Scandi-like living room with cozy gas fireplace, open into functional kitchen with upgraded quartz countertops and stainless steel appliances. Upstairs, a master with 3 pieces ensuite , walk-in closet on top of two other good size bedrooms. The basement with big windows and rough-in bath is ready for your personal touch. Great schools, park and amenities minutes away. Great tenant will move out end of September. Listing agent is related to the Seller. (id:53341)
2401 - 1500 Riverside Drive
Ottawa, Ontario
Welcome to Riviera, one of Ottawa's most luxurious and sought-after condo residences offering resort-style living with unmatched amenities in a prime location. Residents enjoy access to unparalleled amenities, including indoor and outdoor pools, fully equipped fitness centers, tennis & squash courts, a sauna, and beautifully landscaped grounds featuring gazebos, barbecue areas, and multiple seating spaces to relax and unwind .This 24th floor Penthouse condo offers breathtaking views , 2 parking spots and is currently vacant for quick possession! The spacious, light filled living and dining area feature an open concept layout with large windows throughout. A fully enclosed solarium provides the perfect spot to enjoy the exceptional panoramic scenery. The renovated galley kitchen boast modern finishes, while the unit includes two full bathrooms for added convenience. The generous primary suite features a walk-in closet and an ensuite. In laundry completes this well appointed home. Ideally located just a short walk to Hurdman LRT and bus station, and minutes from Train Yards shopping, Highway 417, and the Ottawa Train Station; this location offers both tranquility and connectivity. This is condo living at its finest. Don't miss your chance to call the Riviera home! (id:53341)

