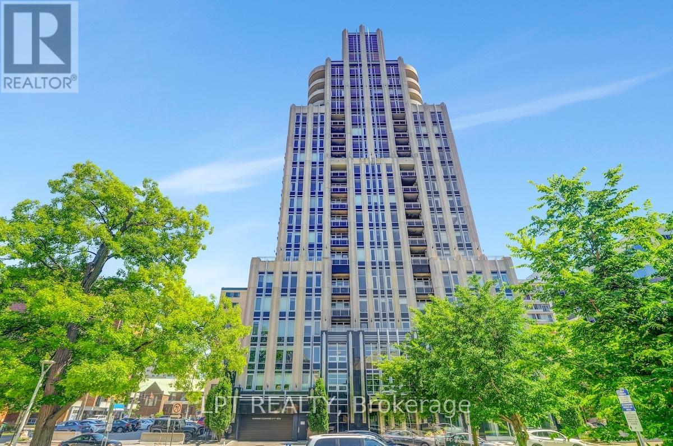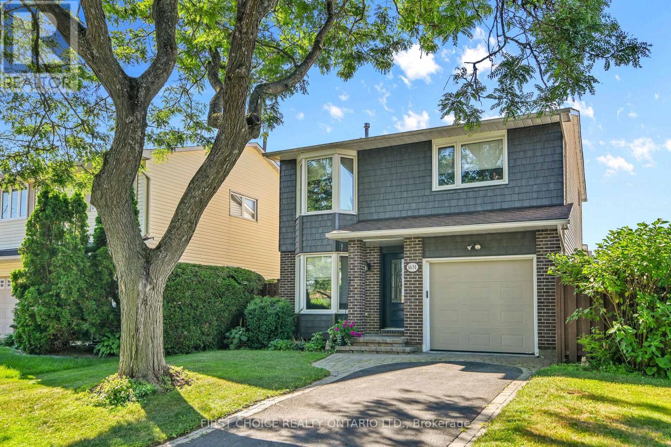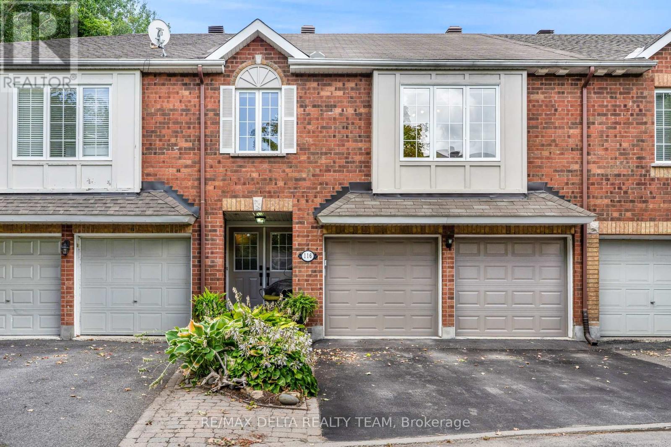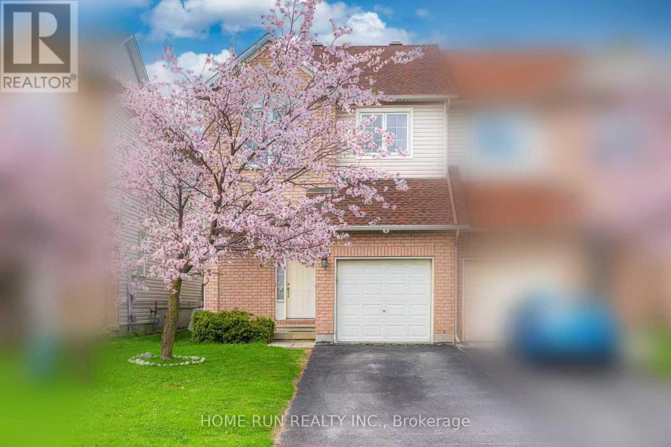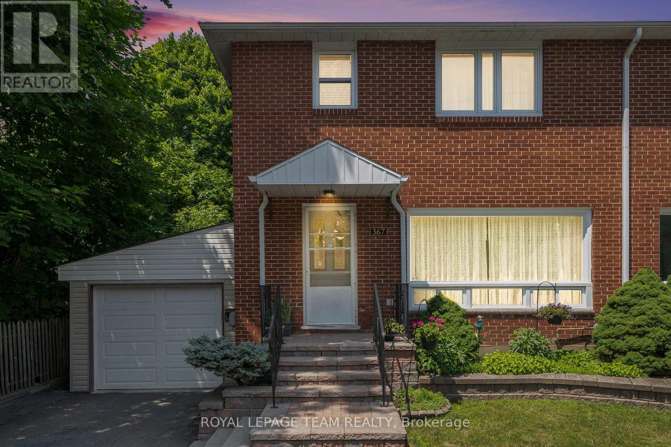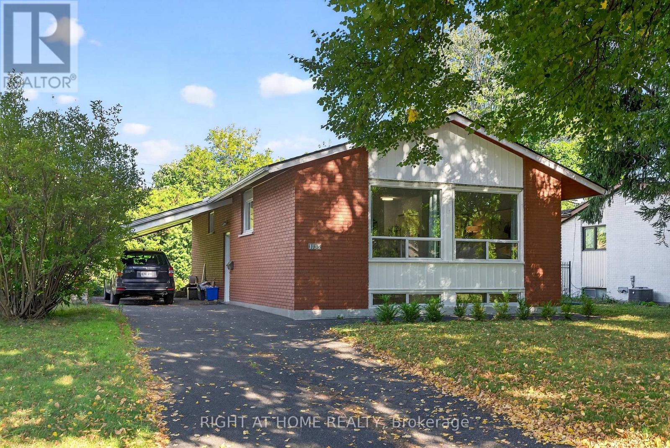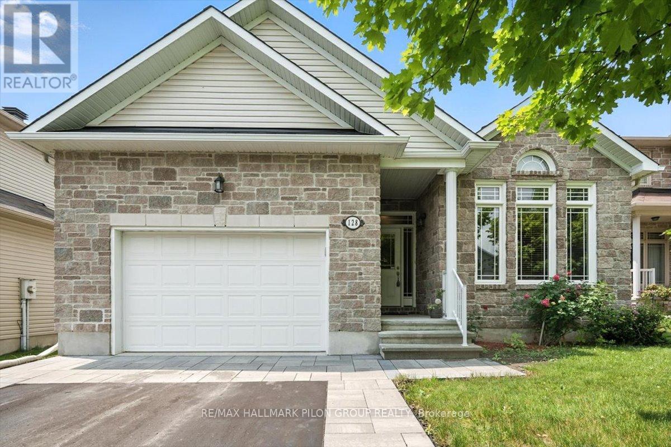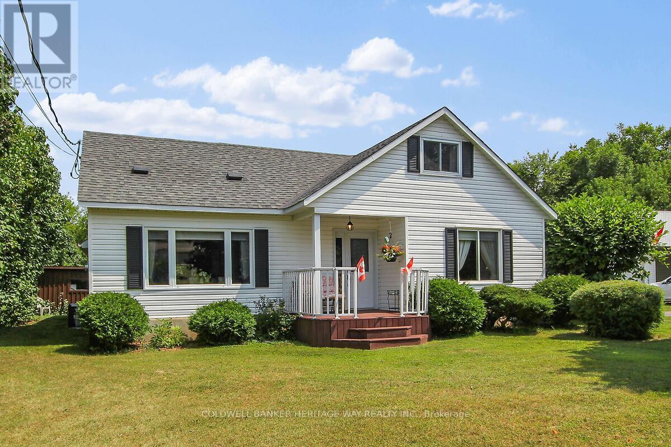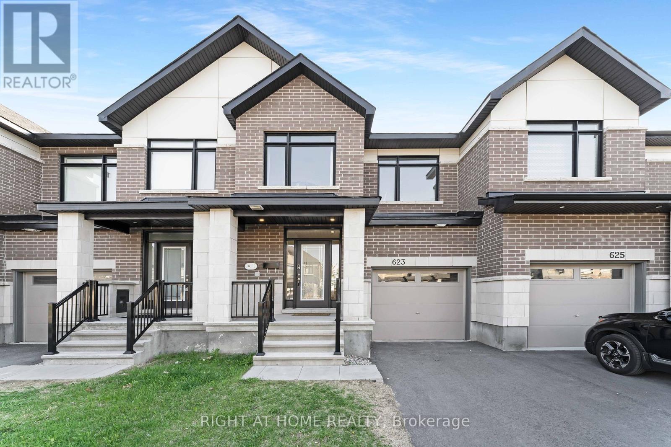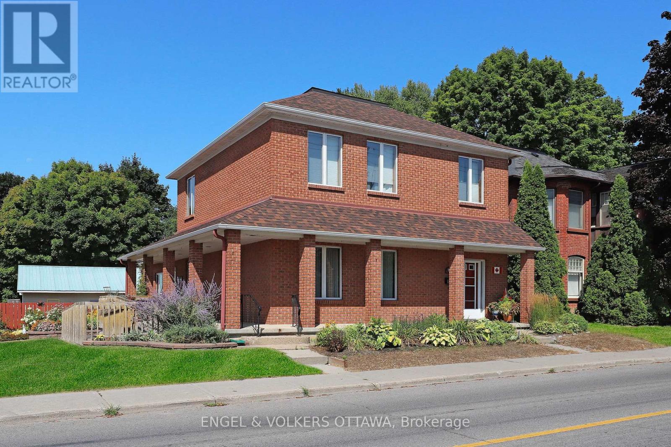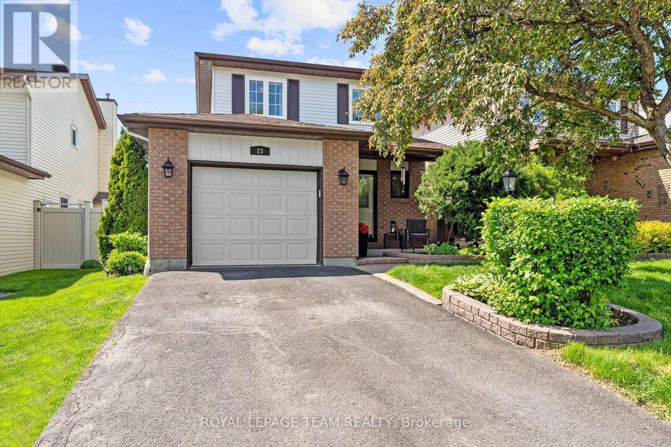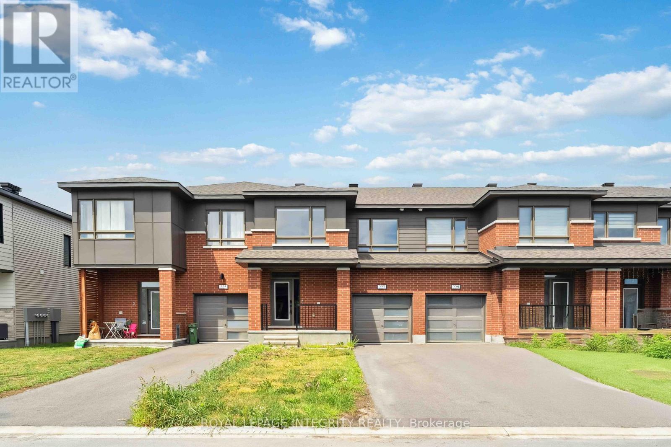219a Shinny Avenue
Ottawa, Ontario
Welcome to this stunning and meticulously maintained end-unit townhome by eQ Homes, the Scarlet model offering 1,907 square feet of thoughtfully designed living space. Built in 2018 and cared for in a pet-free, environment, this home feels fresh, bright, and move-in ready. The main floor is fully open concept, featuring a generous living room, dining area, and a sunny sitting nook that could double as a perfect home office. The kitchen is the showpiece of the home, upgraded with quartz countertops, soft-close cabinetry extended to the ceiling with seamless cabinet boxes, pots and pans drawers, under-cabinet valence lighting, and a striking chimney hood fan. A dedicated microwave space, gas line for a stove, stylish new pendants, pot lights throughout, and Lutron dimmers complete this chefs space with both function and style. Upstairs, you will find 3 large bedrooms including a spacious primary retreat with 2 walk-in closets and ensuite. The upper level also hosts laundry, upgraded hardwood flooring in the hallway, hardwood stairs from the main to the top floor, and Italian porcelain tiles in the bathrooms and laundry paired with higher vanities. The finished lower level expands your living space with a large family room & ample storage. Recent additions include custom blinds and blackouts, stainless steel appliances (2018), new windows, Lennox AC (2019), humidifier, tankless hot water heater (rental), rough-in for central vacuum, smart thermostat, auto garage door opener, and extra outlets with updated lighting caps. Step outside to a private southwest-facing backyard with a full seven-foot PVC fence installed in 2022, fully owned with no easements, offering complete privacy abundant sunlight. Unlike most townhomes, this lot backs onto open space with no buildings directly behind, creating a rare sense of openness and fresh air. With a northeast-facing front, this home has been lovingly upgraded and cared for, and it shows in every detail. (id:53341)
305 - 108 Lisgar Street
Ottawa, Ontario
Welcome to The Thom model at The Merit by Charlesfort - offering 823 sq. ft. of refined urban living in the heart of the Golden Triangle. This beautifully appointed 1-bedroom + den, 1-bathroom unit features hardwood flooring throughout, an upgraded tiled soaker tub surround (2022), and tiled kitchen backsplash (2022). Enjoy the bright natural light through large windows that show gorgeous views of City Hall, Chateau Laurier, and the National Arts Centre. The kitchen is equipped with stainless steel appliances, granite counters, and a breakfast bar, perfect for everyday living or entertaining. The spacious bedroom includes a walk-in closet, while the den provides flexible space for a home office, media/reading area, or accommodating guests. Additional highlights include in-suite laundry with storage, a walk-in, in-unit pantry/storage, a Level 2 EV charger (2024), underground parking B-14 (level B, #14), underground visitor parking, and a storage locker SLB-4 (level B, #4). Steps to the Rideau Canal, Elgin Street, parks, shopping, restaurants, transit, and Ottawa's best entertainment. With a Walk Score of 99, a 98 Bike Score, and a 90 transit Score, this is downtown living at its best. (id:53341)
59 Shearer Crescent
Ottawa, Ontario
Welcome home! This beautiful detached home in popular Kanata is just what you've been looking for! Delight in a welcoming living area boasting plenty of windows that let the sunlight pour in all day long. Enjoy a wonderful living room with cozy fireplace, formal dining space with convenient access to the kitchen that is just perfect for entertaining, hardwood flooring, and a charming kitchen complete with stainless steel refrigerator and stove, plenty of rich cabinetry, and oversized eat-in breakfast area - truly meant for the cooking enthusiasts! On the second level, you will enjoy a spacious and luxurious Primary Bedroom featuring a walk-in closet, bright windows and charming 4-piece ensuite! PLUS take advantage of the two additional second level bedrooms with tons of natural light and closet space in each. Perfect for families, hosting guests, your own in-home office or more - the options are endless here! Not to mention, fall in love with the FINISHED lower level including a convenient FULL bathroom and spacious bedroom! A great space for anyone looking for some added privacy, like teenagers or in-laws! Or use this versatile space as a home gym or movie room, you can really have it all here.Sit back and relax in the private, generously sized fenced backyard with a lovely deck surrounded by mature trees - get your BBQ ready for this Summer! Plus enjoy the convenience of your own OVERSIZED attached garage - extra convenient for Winter months! Live nearby plenty of shops, trails, restaurants, public transit and more in this family friendly neighbourhood! Located on a quiet street, this family friendly neighbourhood is ready for your arrival.You wont want to miss this one, come fall in love today! (id:53341)
46 Kettleby Street
Ottawa, Ontario
In excellent condition, this lovely 3 bedroom, 2.5 bath end unit townhome, with double car garage, offers great space inside & out! Brick exterior on first level, interlock walkway, gardens, patio & covered porch add to the curb appeal of this home. Large living & dining room with tall windows is great for entertaining plus there is a separate main level family room adjoining the kitchen, perfect for relaxing & everyday living. The kitchen has updated flooring, track & overhead lighting, classic white cabinets with task lighting, tiled backsplash & pantry cupboards. All S/S appliances are included. An eating area with sliding door to the backyard is handy for barbecues & entertaining. A new fence on the left & coniferous trees provide privacy. There is no right of away on this property, so full fencing is possible. The kitchen opens to the family room with vaulted ceiling, gas fireplace with tile surround & mantel. 2 tall windows provide views of the backyard & natural light into the room. A great room for movie nights, games & relaxing. Primary bedroom is spacious & has 2 large windows. A walk-in closet & a full ensuite bath with separate roman tub & shower complete the primary suite. 2 more good-sized bedrooms, each with double closets, overhead lights & pretty windows with views. Main bath has a long vanity, combined tub with shower with tile surround. Builder finished recreation room with deep window offers plenty of room for play & a home office. Located on a quiet street in the fantastic community of Village Green with wonderful parks & a short walk to Earl of March school, library, arena, art gallery, March tennis courts & shops. Bus service, 417 & hi-tech are mins. away. 24 hours irrevocable on all offers. (id:53341)
130 Hawkeswood Drive
Ottawa, Ontario
NO REAR Neighbour! Rarely END UNIT 4 Beds, 3 Baths & Over 2,200 Sq. Ft. Townhouse showcasing designer finishes and a private backyard retreat. Elegant main level with 9-ft ceilings, rich hardwood floors, pot lights, and a chef-inspired kitchen featuring granite counters, SS appliances, and ample cabinets. A stylish mudroom with laundry adds convenience. Upstairs, the primary suite offers a walk-in closet and spa-worthy 5 piece ensuite with double sinks, frameless glass shower & soaker tub. Three additional bedrooms and a full bath complete this level. The finished basement boasts a cozy gas fireplace and abundant storage. Step outside to your private oasis with a composite deck and natural gas BBQ line. Close to top schools, shops, dining, parks & transit. Don't miss out and book a showing now! (id:53341)
85 Alon Street
Ottawa, Ontario
This spacious 3-bedroom, 3-bathroom home is located on a family-friendly street in the heart of Stittsville. Filled with natural light, the bright and airy layout offers a welcoming atmosphere. The main level features beautiful hardwood flooring, a formal living room, a large dining room, and an eat-in kitchen. The cozy family room with wood fireplace is perfect for gatherings, while the main-floor laundry and powder room add convenience. There is also inside access to an oversized garage with ample storage. On the second level, the large primary bedroom includes a walk-in closet and an ensuite bathroom. Two additional spacious bedrooms, a linen closet, and a main bathroom complete this level. The fully finished lower level offers an enormous open space with large, bright windows and plenty of storage. Outside, the private backyard features a deck, providing the perfect setting for relaxation or entertaining. Just steps away, a park at the end of the street and scenic walking trails offer outdoor enjoyment. This beautiful home is a fantastic opportunity to live in one of Stittsville's most desirable neighborhoods! (id:53341)
1631 Wainfleet Street
Ottawa, Ontario
Welcome to 1631 Wainfleet Street, a well-maintained 3-bed, 2-bath (one 4-piece, two 2-piece) detached home nestled on a quiet street in the beautiful Chapel Hill neighborhood of Orleans. This charming split-level layout delivers comfort, natural light, and versatility across four distinct levels. The main floor features soaring ceilings and oversized windows in the living room, creating a warm, airy ambiance perfect for entertaining or relaxing. The dedicated dining room is ideal for family gatherings, while the kitchen includes solid wood cabinetry, tile backsplash, and a sunlit eat-in breakfast nook framed by a bay window. Upstairs, the spacious primary bedroom features a walk-in closet and its own 2-piece ensuite, while two additional bedrooms share a clean, updated 4-piece bath. On the lower level, a cozy family room with fireplace offer a great space for movie nights, a playroom, or home office. The basement adds a large laundry area, and expansive storage/utility room making it easy to grow into this home over time. Outside, enjoy a lush, fully fenced backyard with patio space, manicured hedges, and plenty of room for gardening or summer lounging. The attached garage with inside entry and double closets in the mudroom provide daily convenience. Major updates include Kitchen cabinets, windows, hardwood floors, new siding ($20,000), attractive wood burning fireplace. Ideally located just minutes from parks, schools, shopping and public transit, this home offers supreme convenience in a quiet, family-friendly neighborhood. Schedule a showing and make it yours today! (id:53341)
116 Gladeview Private
Ottawa, Ontario
Suberb Location for this Stunning home with tons of natural light! Grand entrance with access to the garage is ideal. The open concept floor plan is ideal for entertaining with beautiful kitchen, granite counters, breakfast bar overlooking the dining/Living room, gas fireplace and 2 story ceilings . Sun filled primary suite has a walk in wardrobe ,w/ 4pc ensuite w/ soaker tub and separate shower. Upper level loft is ideal for a home office or reading nook. Bright finished lower level with above grade windows comes with a second bedroom, 4pc Bathroom, cozy family room with gas fireplace , separate laundry room and additional storage. West facing backyard comes with a 2 tiered deck and virtually maintenance free. 2 car garage . (id:53341)
3438 Wyman Crescent
Ottawa, Ontario
Welcome to this beautifully maintained, south-facing semi-detached home located in the highly desirable Windsor Park Village. Featuring 3 bedrooms and 3 bathrooms, this home sits on a fully fenced lot with a spacious deck, perfect for outdoor enjoyment. 9-ft ceilings on the main floor and hardwood flooring throughout. The main level offers a bright and open layout with a generous kitchen, living, and dining area, ideal for entertaining, with plenty of natural light pouring in from the large rear windows. The kitchen is equipped with ample cabinetry and storage. Upstairs, the spacious primary bedroom boasts a private 4-piece ensuite, accompanied by two additional well-sized bedrooms and a full bathroom. The fully finished basement offers versatile extra living space, perfect for a family room, home office, or recreation area. Conveniently located with easy access to public transit, schools, shopping, parks, the airport, T&T Supermarket, and a golf course. Recent upgrades: Roof (2022), Furnace (2018), fresh paint (2025), upgraded light fixtures (2025). 24 hours irrevocable for all offers please. (id:53341)
367 Ravenhill Avenue
Ottawa, Ontario
Welcome to 367 Ravenhill Avenue semi-detached gem offering a warm, well-kept interior and standoutoutdoor features in one of Ottawas most cherished neighbourhoods. This three-bedroom, two-bathroomhome delivers inviting living spaces that reflect thoughtful care and pride of ownership.The kitchenmaintains a simple, functional layout that complements the homes classic character, while the bedroomsoffer comfortable, versatile spaces well-suited for families or remote work. Main bathroom feature tastefulupdates, blending style with everyday practicality.The rear yard adds extra appeal, featuring a deep lot thatextends beyond the shed, attractive interlock stonework and multiple sheds ideal for storage, creativesetups, or weekend projects. With a rare two-car deep garage, youll also enjoy added convenience forparking and organization.Tucked away on a quiet, tree-lined street and just steps from Westboros livelycafes, boutiques, and parks, this home offers a beautifully balanced lifestyle rooted in community, comfort,and accessibility. **48 hour irrevocable** (id:53341)
1153 Adirondack Drive
Ottawa, Ontario
Discover your dream home in the heart of Kenson Park! This charming and spacious 4-bedroom bungalow is a true gem, lovingly maintained by its second owner.Step inside and be greeted by natural light illuminating the original hardwood floors that flow throughout the main level. The expansive living and dining area is perfect for creating lasting memories with family and friends. The kitchen is a chef's delight, offering abundant cabinet space and a separate eating area. The main floor also features three generous bedrooms and a recently renovated full bathroom.The lower level is a world of possibilities, with a versatile rec room, a fourth bedroom with a large walk-in closet, and a spacious storage room. Outside, the massive, private backyard is your personal oasis! A perfect playground for kids or a sanctuary for outdoor entertaining.Don't miss out on this incredible opportunity to live in a highly sought-after neighbourhood, just minutes from transit, LRT Station, IKEA, restaurants, Algonquin College (1.3km), and the 417.Your future starts here. Call today to schedule your private showing! Updates include: Laminate floor (2022) - laundry Set (2023) - heat pump (2023)- renovated bathroom (2024)- fresh painting (Oct. 2024). (id:53341)
127 Sunset View Lane
Mississippi Mills, Ontario
Escape to this year-round lakeside paradise with direct access to Clayton Lake and a connection to Taylor Lake, perfect for fishing, boating, and wildlife watching. This beautifully maintained and thoughtfully upgraded 2-bedroom, 1-bathroom home is truly move-in ready.Recent upgrades showcase quality and style, including quartz kitchen countertops, a marble backsplash with under cabinet lighting, all newer appliances, an induction stove, and a spacious centre island. The fully refurbished spa-inspired bathroom features decorative glass tile accents surrounding the shower. Luxury vinyl plank flooring, along with updated windows, doors, and trim, bring a fresh, modern feel throughout.Practical comforts add peace of mind: metal roofs on both the home and large shed, a WETT-certified wood stove, insulated crawlspace, generator hookup, and EV charger. Fibre internet and a nearby cell tower ensure you can stay connected while enjoying lakeside living.The property sits on a generous, irregular waterfront lot with 111 ft of frontage and 201 ft of depth, offering north-western exposure and breathtaking sunset views. Nestled on a quiet private road with only three neighbours, it provides exceptional privacy and tranquility yet remains conveniently close to town.Whether you're seeking a full-time residence or a year-round retreat, this waterfront gem is the perfect blend of comfort, nature, and relaxation. (id:53341)
119 Huntsman Crescent
Ottawa, Ontario
Just Move-in to this very Appealing Updated 3 Bedroom, 3 Bath Home located close to Parks, great Schools and all the Amenities you will need! The Main floor has a Study/Home Office, Powder Bath, open-concept Kitchen/Dining and a spectacular two storey high Living room with tall windows looking into mature trees and a stunning 14' high fireplace. Upstairs there are 3 good sized Bedrooms with a Main Bath and Ensuite plus walk-in closet off the Primary Bedroom. The Family room/playroom is just a few steps down from the Kitchen and there is plenty of storage in the lower level, plus a Laundry room and Workshop. The backyard offers a deck for outdoor dining with shade and privacy from a beautiful mature maple tree. This home is equipped with a level 2 EV charger in the Garage! Upgrades include: 2018- Kitchen, Baths, Hardwood 2019-Exterior paint, back deck, Family room railing, 2020-Insulated Garage, EV Charger, 2021-Fencing, Air Conditioner, 2022-New Stairs and Railings from Main to upstairs, framing in basement and laundry tub, 2024 Built in shelving in Basement. Don't miss this desirable family home! OPEN HOUSE Thursday Sept 11th 5-7pm, Sunday Sept 14th 2-4pm (id:53341)
53 Craig Street
Russell, Ontario
To-Be-Built 3-Bedroom Home by Award-Winning Corvinelli Homes Crafted by the renowned Corvinelli Homes, this to-be-built 3-bedroom, 2-bathroom residence offers exceptional quality and thoughtful design in the heart of Russell. Featuring Energy Star certification, this home combines energy efficiency with superior craftsmanship. The stunning red brick exterior, accented by dark trim and doors, delivers standout curb appeal while paying homage to the classic heritage homes of the area. Nestled on a premium lot with no rear neighbors and backing onto a school, this property offers both privacy and convenience. Enjoy the benefits of small-town living with the ability to walk to all local amenities, leave the car behind and explore everything Russell has to offer on foot. The lower level includes a rough-in, giving you the freedom to customize and expand your living space to suit your needs. Don't miss this rare opportunity to own a high-quality new build in one of Russell's most desirable locations. Please note: photos are of a similar model. This home will feature red brick/siding with dark trim/doors and windows. Note photos are of a similar model (id:53341)
571 Rideau River Road
Montague, Ontario
Discover your perfect retreat on 2 acres along the peaceful Rideau River, just minutes from Merrickville. This 3-bedroom, 1-bath bungalow offers an ideal balance of privacy and modern living, perfect for those seeking a serene escape without compromising on convenience. Featuring vaulted ceilings, walls of windows with stunning water views, and a cozy stone fireplace, this home provides both comfort and elegance. The oversized double car garage, expansive back deck with space for your future hot tub and gazebo, and room for gardens cater to outdoor enthusiasts. Inside, the cheater ensuite and main floor laundry adds a touch of convenience for everyday living. It's the perfect blend of nature and practicality, offering room for hobbies, family, and work-from-home opportunities. Whether you're relaxing on the water or enjoying nearby Merrickville, this property is designed for those who crave tranquility but aren't ready to slow down. (id:53341)
54 Albert Street
Russell, Ontario
Beautiful brick side split featuring 5 bedrooms and 3 bathrooms in Embrun Ontario. Main floor features a chefs kitchen with a large island complete with granite countertops, large living room and dining room. Patio doors going out to your backyard oasis which is completely fenced and hedged with a 2 tier deck main deck offers gazebo dining area with electricity and a BBQ area. Upper deck offers a 30 ft long sitting area with a tiki bar and and 15 x 30 ft above ground pool with brand new liner and skimmer. the lower area offers a screened in hot tub area to keep it out of the winter elements. The roof was done in 2019 and the driveway was done in 2023. All new windows and doors as well in 2022. Upstairs has 3 spacious bedrooms with tons of storage. Master bedroom features an ensuite bath and walk in closet. Basement is above grade level with large windows in family room and 2 more bedrooms as well as laundry room and a third bathroom. (id:53341)
128 Topaze Crescent
Clarence-Rockland, Ontario
Welcome to 128 Topaze Crescent in Rockland's sought-after Morris Village, a charming detached bungalow offering comfort, functionality, and a warm, inviting atmosphere. This home features lovely interlock detailing in the driveway and front entrance with an oversized single garage. A bright, open-concept layout with a seamless flow between the living and dining rooms. The living area is enhanced by a cozy gas fireplace and rich hardwood flooring, perfect for relaxing or entertaining. The eat-in kitchen is equipped with classic wood cabinetry and generous counter space, ideal for everyday meals and family gatherings. A main floor den with hardwood floor provides a perfect spot for a home office or quiet reading area.There are two well-appointed bedrooms, including a spacious primary suite with two walk-in closets and a private ensuite bathroom. The second bedroom is also a good size, and a convenient main floor laundry area adds to the home's practicality. The unfinished basement offers excellent potential for a future family room, with plenty of room left over for storage or hobbies. Step outside to a fully fenced backyard with a large cedar wooden deck, great for summer barbecues and outdoor enjoyment.Ideally located close to parks, schools, shopping, and other amenities, this home combines small-town charm with everyday convenience. A fantastic opportunity to settle into a well-maintained bungalow in a family-friendly community. (id:53341)
738 River Road N
Mcnab/braeside, Ontario
Step into a world where history meets modern luxury. This stunning executive custom home is a masterful conversion of a cherished heritage property, blending architectural elegance with contemporary sophistication. Every inch of this residence has been thoughtfully reimagined with bespoke finishes, beautiful maple hardwood and cherry cabinetry throughout as well as designer touches. Open-concept layout boasting focal gas fireplace with plenty of natural light, soaring ceilings, oversized windows, and seamless indoor-outdoor flow on a spectacular double lot with parking access in front and behind this beautifully landscaped property. Formal dining room off of chef's dream kitchen featuring upscale SS appliances including built-in oven and cooktop stove; perfect for entertaining family and friends. Front foyer and powder room adorned with beautiful porcelain flooring. Main floor master bedroom retreat with gorgeous four piece bath and walk-in closet. Front porch composite decking as well as 24' X 14' expansive side deck for enjoying those perfect summer nights. No expense has been spared in updating and redesigning this gorgeous home; most window coverings are Hunter Douglas. Second level space is perfect for guests or can be converted to two bedrooms if needed. The lot and this home have to be seen to be appreciated; truly a one-of-a-kind gem! Welcome home! (id:53341)
623 Rathburn Lane
Ottawa, Ontario
Welcome to this beautifully maintained 3-bedroom townhome, where style, comfort, and convenience come together seamlessly. From the moment you enter, you'll appreciate the warmth of hardwood flooring throughout the main level, setting the tone for an inviting living space.The modern kitchen is a true standout, featuring sleek quartz countertops and a walk-in pantry perfect for everyday functionality and entertaining alike. A thoughtfully designed staircase leads to a bright, finished basement with a large window, offering versatile space for a family room, office, or cozy retreat.Upstairs, the primary suite offers a luxurious escape with quartz-topped double vanities, a stand-up shower perfect blend of style and serenity. All appliances are high end. Fenced backyard. Close to parks, shopping, and everyday amenities, this townhome provides the perfect mix of urban convenience and suburban calm. With hardwood, ceramic, and plush wall-to-wall carpeted flooring on the second floor, every detail has been thoughtfully designed. Dont miss the chance to call this exceptional home your own! (id:53341)
245 Dolce Crescent
Ottawa, Ontario
Riverside South's finest END unit town built by quality builder! This 3 bedrooms, 2.5 baths is conveniently located in the heart of this great family community. Close to the Earl Armstrong bridge and easy access to major roads, shopping, schools and parks. Tastefully updated with neutral paint, quartz in the kitchen and LED lighting fixtures. Main floor gleaming hardwood adds warmth to this open concept design with plenty of space to entertain guests and friends. Ceramic flooring in wet areas and kitchen which boast ample counter space. Chef's delight with working space island and stainless steel appliances. Upper levels features master bedroom with ensuite and WIC fit for a star! Two additional well sized bedrooms and main bath complete 2nd floor. Lower levels offers additional living space with finished rec room. Opportunities like this dont last long. Schedule your showing today! (id:53341)
201 Cayman Road
Ottawa, Ontario
Hey, come on in! Step onto this huge front porch - it's practically begging for a couple of rocking chairs, a morning coffee or a sunset drink! Walk through the front door, and you're greeted with this bright, open vibe. The living space flows so easily, you can set it up however you want - ready for cozy nights in or lively entertaining, it's all doable. Check out the kitchen! It's a total gem: huge, with tons of counter space for whipping up dinners or stacking snacks for game night. Head upstairs, and you'll love how the light just pours in. The primary bedroom is amazing! It's got this killer 5-piece ensuite bathroom - think soaking tub and all the pampering you could want. The other two bedrooms are super roomy, perfect for guests, kids, or whatever you need, and there's an awesome office/den up there, great for working from home or just chilling with a book. Plus, the laundry is right there on the second floor, making chores easy. This home is in amazing shape; clearly loved and looked after. And you're in sweet spot for location. Surrounded by a mix of great schools, parks, restaurants, shopping, recreation, and more! (id:53341)
190 John Street N
Arnprior, Ontario
Welcome to 190 John St, a beautifully maintained 4-bedroom + den, 3-bathroom 2-story century home that offers a spacious layout, timeless character, and smart updates throughout. From the inviting wraparound porch with accessible ramp, you'll enter a 3-season sunroom, perfect for enjoying quiet mornings or long summer evenings. Conveniently located off the sunroom is an entrance to the main floor which features a bedroom with an accessible bathroom, and a staircase to the second floor, which can be a separate den or potential 5th bedroom with full bathroom, making it a great option for multigenerational living or private guest space. The main floor also boats a bright living room, a large formal dining area, and an eat-in kitchen with ample cupboard and counter space, complete with stainless steel appliances, ideal for both everyday living and entertaining. The main-floor laundry also adds convenience with stackable washer and gas dryer. From the front door, another staircase leads upstairs to three generously sized bedrooms, all with ample closet space, and a third full bathroom. Freshly painted throughout, the home blends quality craftsmanship with practical upgrades. Outside, enjoy a large, fenced backyard, a deck perfect for gardening and summer entertaining, and a versatile outbuilding perfect for a garage or storage. Located walking distance to downtown Arnprior, as well as to schools, playgrounds, the Arnprior hospital, Robert Simpson Park, and the beach, and with easy highway access, this home offers charm, space, and an unbeatable location. (id:53341)
23 Glacier Street
Ottawa, Ontario
This beautifully updated 3 bedroom, 3 bath in family friendly Barrhaven is ideally located, enjoying no front or rear neighbours. The main level has been beautifully renovated, with added windows to allow light to pour in. The living room features a gas fireplace with a stunning stone feature wall. You will find the same stone throughout the house, for a cohesive aesthetic. The home is immaculate - with brand new carpets and upgrades throughout. Upstairs find an over-sized primary bedroom with walk-in closet and ensuite, and two additional bedrooms. Enjoy the privacy of the backyard, which is backing on to a walking path. Close to Farm Boy, shopping, bike paths, schools and parks. Don't miss this chance to make this home yours. 24 hour irrevocable on all offers. (id:53341)
227 Ormiston Crescent
Ottawa, Ontario
Welcome to Crown of Stonebridge, Barrhaven! Step into modern comfort with this stunning 2-year-old Mattamy Cape Model townhome, offering 2,141 square feet (as per builder plan)of beautifully designed living space in one of Ottawa's most prestigious communities Crown of Stonebridge. This meticulously maintained home features 3 spacious bedrooms, 2.5 bathrooms, and a fully finished basement, making it ideal for families or professionals seeking a perfect blend of style and functionality. The main floor showcases a gourmet kitchen with an extended island, granite countertops, undermount sink, ample cabinetry, and sleek stainless steel appliances perfect for everyday living and entertaining. Enjoy the seamless flow through the open-concept dining and living areas. You'll also find direct access from the garage and a statement hardwood staircase leading to the upper level. Upstairs, the primary bedroom retreat offers a walk-in closet and a private ensuite bathroom. Two additional well-proportioned bedrooms, a second full bathroom, and a convenient laundry room complete the second level. The professionally finished basement provides a versatile space for a family room, home office, or entertainment area. Located in a quiet, family-friendly neighborhood near top-rated schools, parks, golf courses, and all of Barrhaven's sought-after amenities, this move-in ready home is a true gem. Don't miss your chance to own this exceptional property in the heart of Stonebridge! All measurements are approx. (id:53341)


