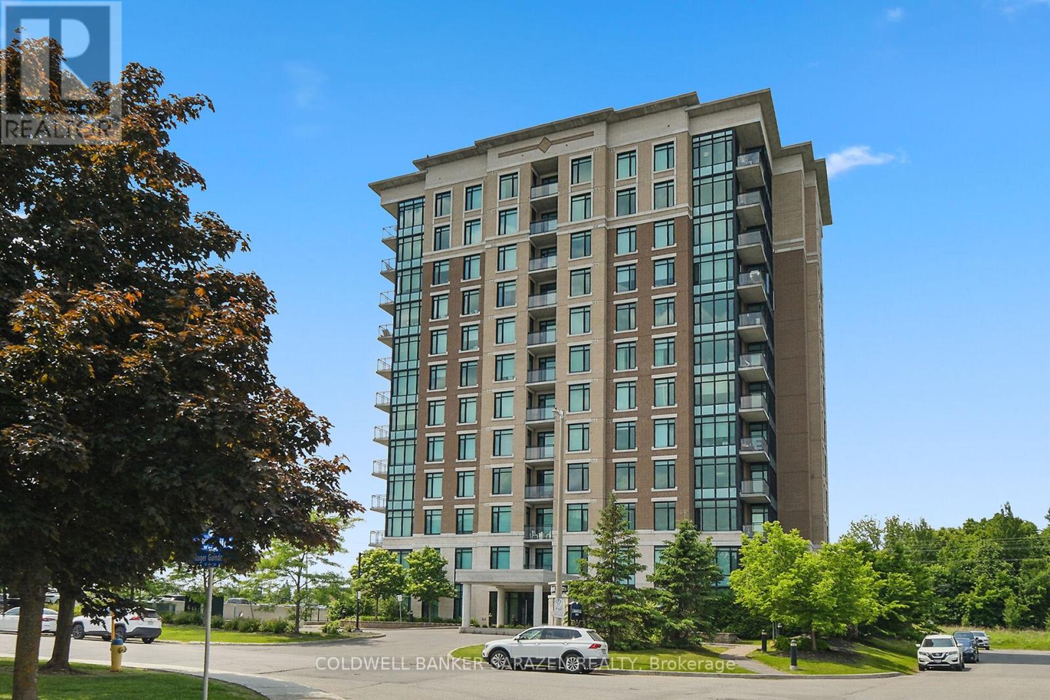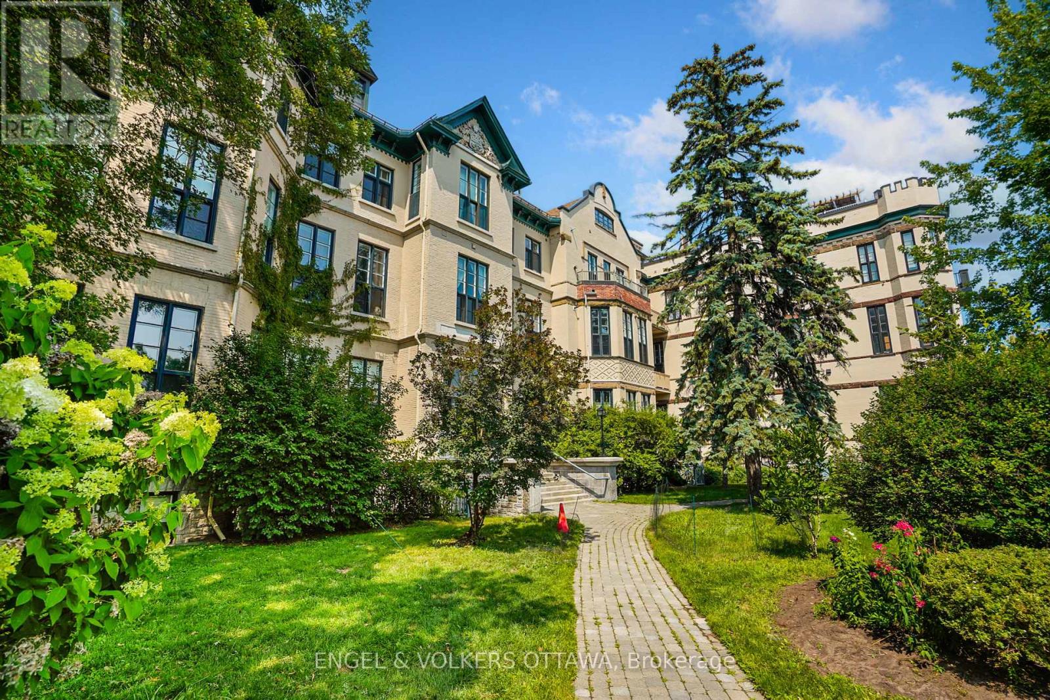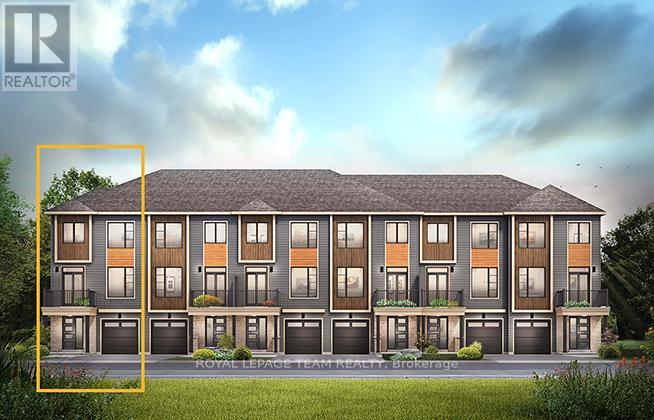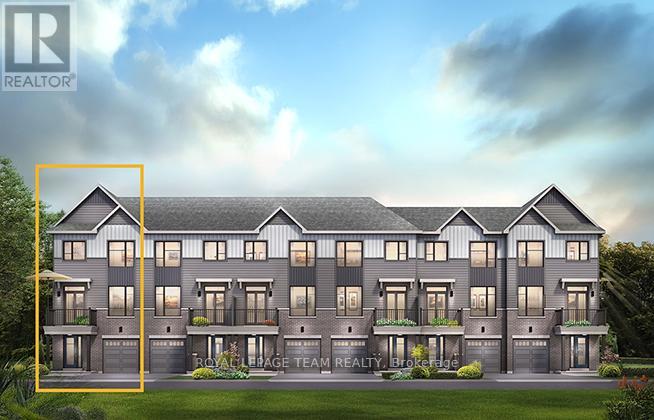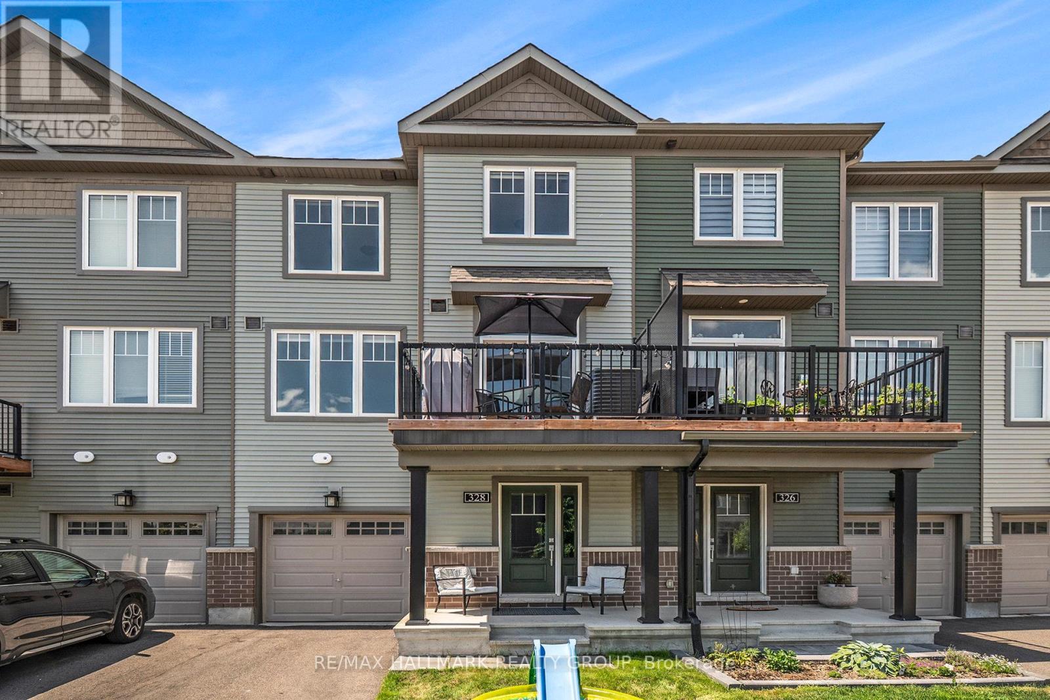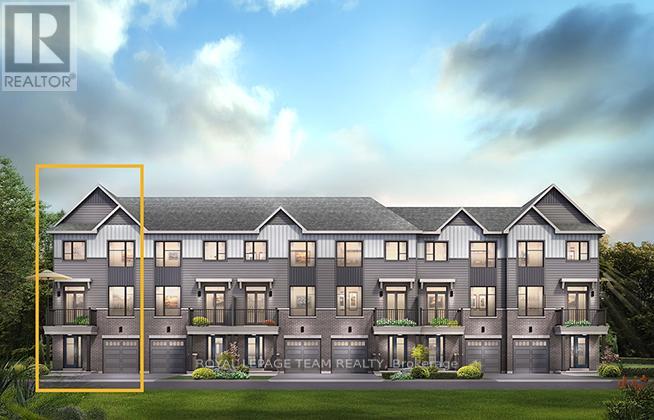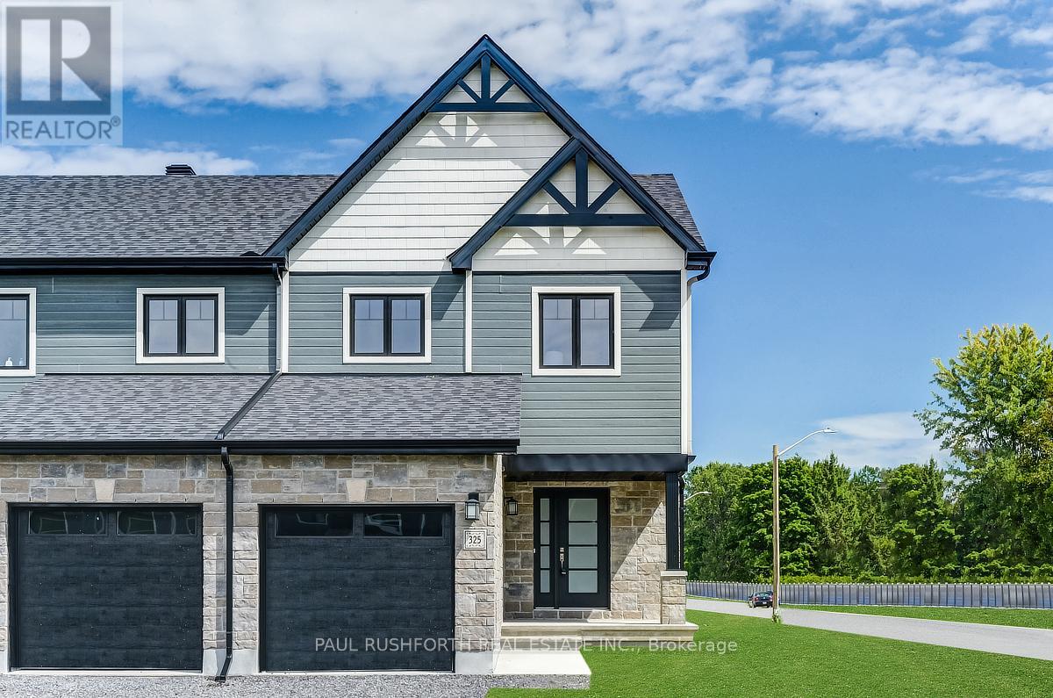824 Mathieu Street
Clarence-Rockland, Ontario
Welcome to Golf Ridge. This house is not built. This 3 bed, 3 bath middle unit townhome has a stunning design and from the moment you step inside, you'll be struck by the bright & airy feel of the home, w/ an abundance of natural light. The open concept floor plan creates a sense of spaciousness & flow, making it the perfect space for entertaining. The kitchen is a chef's dream, w/ top-of-the-line appliances, ample counter space, & plenty of storage. The large island provides additional seating & storage. On the 2nd level each bedroom is bright & airy, w/ large windows that let in plenty of natural light. Primary bedroom includes an ensuite. The lower level is finished ( or can be left unfinished ) and includes laundry & storage space. The 2 standout features of this home are the Rockland Golf Club in your backyard and the full block firewall providing your family with privacy. Photos were taken at the model home at 325 Dion Avenue. Flooring: Hardwood, Ceramic, Carpet Wall To Wall (id:53341)
828 Mathieu Street
Clarence-Rockland, Ontario
Welcome to Golf Ridge. This house is not built. This 3 bed, 3 bath middle unit townhome has a stunning design and from the moment you step inside, you'll be struck by the bright & airy feel of the home, w/ an abundance of natural light. The open concept floor plan creates a sense of spaciousness & flow, making it the perfect space for entertaining. The kitchen is a chef's dream, w/ top-of-the-line appliances, ample counter space, & plenty of storage. The large island provides additional seating & storage. On the 2nd level each bedroom is bright & airy, w/ large windows that let in plenty of natural light. Primary bedroom includes an ensuite. The lower level is finished ( or can be left unfinished ) and includes laundry & storage space. The 2 standout features of this home are the Rockland Golf Club in your backyard and the full block firewall providing your family with privacy. Photos were taken at the model home at 325 Dion Avenue. Flooring: Hardwood, Ceramic, Carpet Wall To Wall (id:53341)
213 Peacock Drive
Russell, Ontario
This house is not built. This 3 bed, 3 bath middle unit townhome has a stunning design and from the moment you step inside, you'll be struck by the bright & airy feel of the home, w/ an abundance of natural light. The open concept floor plan creates a sense of spaciousness & flow, making it the perfect space for entertaining. The kitchen is a chef's dream, w/ top-of-the-line appliances, ample counter space, & plenty of storage. The large island provides additional seating & storage. On the 2nd level each bedroom is bright & airy, w/ large windows that let in plenty of natural light. An Ensuite completes the primary bedroom. The lower level is not finished and includes laundry and storage space.. Price with finished basement is $527,310. The standout feature of this home is the full block firewall providing your family with privacy. Photos were taken at the model home in Rockland at 325 Dion Avenue. Flooring: Hardwood, Ceramic, Carpet Wall To Wall (id:53341)
505 - 100 Roger Guindon Avenue
Ottawa, Ontario
Welcome to L'Avantage Suites! Comfort, convenience, and location all in one! Say hello to the spacious Balsam model, offering 958 square feet of bright, well-planned living space just steps from the General Hospital and CHEO. It's an ideal spot for medical professionals, investors, or anyone looking to enjoy easy, connected living in a newer building. This fully furnished unit makes moving in a breeze or renting out effortless... just bring your suitcase (or your tenants!) and you're set. With two bedrooms and two full bathrooms, there's plenty of space to relax, recharge, and feel right at home. The open layout offers great flow, and with in-unit laundry, a dedicated locker, and underground parking (both #40!), all the daily essentials are taken care of. All five appliances are included, so you won't need to lift a finger. Whether you're looking to move in or invest, this turnkey opportunity offers comfort, style, and unbeatable convenience in a quiet, secure building. Call today... you'll be glad you did! (id:53341)
206 - 589 Rideau Street
Ottawa, Ontario
Step into a true piece of Ottawa history with this bright and character-filled 1-bedroom, 2-bathroom loft at the iconic Wallis House. Featuring soaring ceilings, exposed brick, and rich wood finishes throughout, this unique two-level unit blends heritage charm with modern comfort. The main floor offers a spacious open-concept layout with a gas fireplace, full-height windows, and direct access to your private balcony. The kitchen is equipped with stainless steel appliances, white cabinetry, and warm wood accents located under the mezzanine. A convenient powder room and tucked-away office or den space complete the main level. Upstairs, the lofted bedroom overlooks the main living area and features a 4-piece ensuite bath and closet space. With a flexible layout and authentic loft vibes, this home is ideal for professionals, creatives, or anyone looking for something a little out of the ordinary. Located in a historic building with easy access to downtown, the ByWard Market, and the Rideau River paths, this loft offers a flexible layout and undeniable charm all in one of Ottawa's most iconic and storied addresses. Recent improvements: Owned HWT (2019), Balcony (2024), New Windows (2019), Kitchen Cupboards & Countertops (2024). (id:53341)
371 Bankside Way
Ottawa, Ontario
The Dawson End is located on the end of the Avenue Townhome Block, allowing for more natural light in your home. The Dawson End has a spacious open concept Second Floor that is ideal for hosting friends and family in either the Dining area or in the Living space that is overflowing with an abundance of natural light. On the Third Floor, you have 3 bedrooms, providing more than enough space for your growing family. All Avenue Townhomes feature a single car garage, 9' Ceilings on the Second Floor, and an exterior balcony on the Second Floor to provide you with a beautiful view of your new community. Find your new home in Riversbend at Harmony, Barrhaven. June 18th 2026 occupancy. (id:53341)
206 Visionary Lane
Ottawa, Ontario
The Dawson End is located on the end of the Avenue Townhome Block, allowing for more natural light in your home. The Dawson End has a spacious open concept Second Floor that is ideal for hosting friends and family in either the Dining area or in the Living space that is overflowing with an abundance of natural light. On the Third Floor, you have 3 bedrooms, providing more than enough space for your growing family. All Avenue Townhomes feature a single car garage, 9' Ceilings on the Second Floor, and an exterior balcony on the Second Floor to provide you with a beautiful view of your new community. New homes for all types of living in Brookline, Kanata. July 7th 2026 occupancy! (id:53341)
328 Shepperton Street
Ottawa, Ontario
Nestled in the sought-after Avalon community of Orléans, this contemporary 3-story freehold townhome offers a harmonious blend of modern design, functionality, and proximity to nature. Located just down the street from Aquaview Park, residents can enjoy scenic walking trails, a serene pond, playgrounds, a soccer field, and a basketball court. With convenient access to schools, shopping centers, and public transit, this home is ideal for those seeking both comfort and convenience. Upon entering, you're greeted by a spacious foyer that sets the tone for the rest of the home. This level features inside entry to garage which provides direct access to your private garage, enhancing convenience and a spacious laundry & utility room equipped with ample storage space, making household chores more manageable. The second floor boasts an open-concept layout, perfect for modern living and entertaining. The open-concept living & dining area features durable laminate flooring and large windows that flood the space with natural light leading to the spacious balcony; ideal for relaxing or hosting guests. The kitchen is a chef's delight with granite countertops, stainless steel appliances, a breakfast bar, and a pantry for additional storage. The top floor offers a tranquil retreat with a generously sized Primary Bedroom with a walk-in closet, providing ample storage space. The bright and spacious 2nd bedroom is suitable for family, guests, or a home office. The full bathroom features granite countertops and modern fixtures, serving both bedrooms. This Minto townhome in Avalon presents a unique opportunity to live in a vibrant community with easy access to nature and urban amenities. Whether you're a first-time homebuyer, investor, or looking to downsize without compromising on quality, this home offers the perfect balance of style, comfort, and location. (id:53341)
2427 Nutgrove Avenue
Ottawa, Ontario
Welcome to this stylish and move-in-ready townhome, ideally located in the heart of Half Moon Bay. This bright and spacious home features an open-concept living and dining area that flows effortlessly onto a refinished balcony, perfect for entertaining; offering clear, unobstructed views of the park. The kitchen is both functional and inviting, with ample cabinetry, a breakfast bar, double sink, and brand-new fridge and dishwasher installed in 2025. The main level boasts beautifully refinished hardwood flooring, and the ceilings have been professionally smoothed and painted in 2022, giving the space a clean, modern feel. Upstairs, you'll find two generous bedrooms, including a large primary suite complete with a walk-in closet. The third level is finished with contemporary luxury vinyl flooring, combining comfort and durability. The entire home has been freshly painted in 2025, and all light fixtures have been thoughtfully updated to complement the modern aesthetic. Additional upgrades include a new air conditioning unit installed in 2023, as well as freshly painted front door and garage, enhanced with stylish landscaping to boost curb appeal. Situated on a quiet, family-friendly street directly facing a community park, this home is also within walking distance to Half Moon Bay Park, which offers tennis courts and a soccer field. This is an exceptional opportunity to own a beautifully updated townhome in one of Barrhavens most vibrant and growing communities. Simply move in and enjoy. (id:53341)
407 Velocity Mews
Ottawa, Ontario
The Dawson End is located on the end of the Avenue Townhome Block, allowing for more natural light in your home. The Dawson End has a spacious open concept Second Floor that is ideal for hosting friends and family in either the Dining area or in the Living space that is overflowing with an abundance of natural light. On the Third Floor, you have 3 bedrooms, providing more than enough space for your growing family. All Avenue Townhomes feature a single car garage, 9' Ceilings on the Second Floor, and an exterior balcony on the Second Floor to provide you with a beautiful view of your new community. New homes for all types of living in Brookline, Kanata. July 15th 2026 occupancy! (id:53341)
836 Mathieu Street
Clarence-Rockland, Ontario
Welcome to Golf Ridge. This house is not built. This 3 bed, 2 bath end unit townhome has a stunning design and from the moment you step inside, you'll be struck by the bright & airy feel of the home, w/ an abundance of natural light. The open concept floor plan creates a sense of spaciousness & flow, making it the perfect space for entertaining. The kitchen is a chef's dream, w/ top-of-the-line appliances, ample counter space, & plenty of storage. The large island provides additional seating & storage. On the 2nd level each bedroom is bright & airy, w/ large windows that let in plenty of natural light. An Ensuite can be added. The lower level can be finished (or not) and includes laundry & storage space. The 2 standout features of this home are the Rockland Golf Club in your backyard and the full block firewall providing your family with privacy. Photos were taken at the model home at 325 Dion Avenue. Flooring: Hardwood, Ceramic, Carpet Wall To Wall (id:53341)
465 Laurette Street
Clarence-Rockland, Ontario
Welcome to Golf Ridge. This house is not built. This 3 bed, 3 bath end unit townhome has a stunning design and from the moment you step inside, you'll be struck by the bright & airy feel of the home, w/ an abundance of natural light. The open concept floor plan creates a sense of spaciousness & flow, making it the perfect space for entertaining. The kitchen is a chef's dream, w/ top-of-the-line appliances, ample counter space, & plenty of storage. The large island provides additional seating & storage. On the 2nd level each bedroom is bright & airy, w/ large windows that let in plenty of natural light. Primary bedroom includes a 3 piece ensuite. The lower level can be finished (or not) and includes laundry & storage space. A standout features of this home is the the full block firewall providing your family with privacy. Photos were taken at the model home at 325 Dion Avenue. Flooring: Hardwood, Ceramic, Carpet Wall To Wall. (id:53341)




