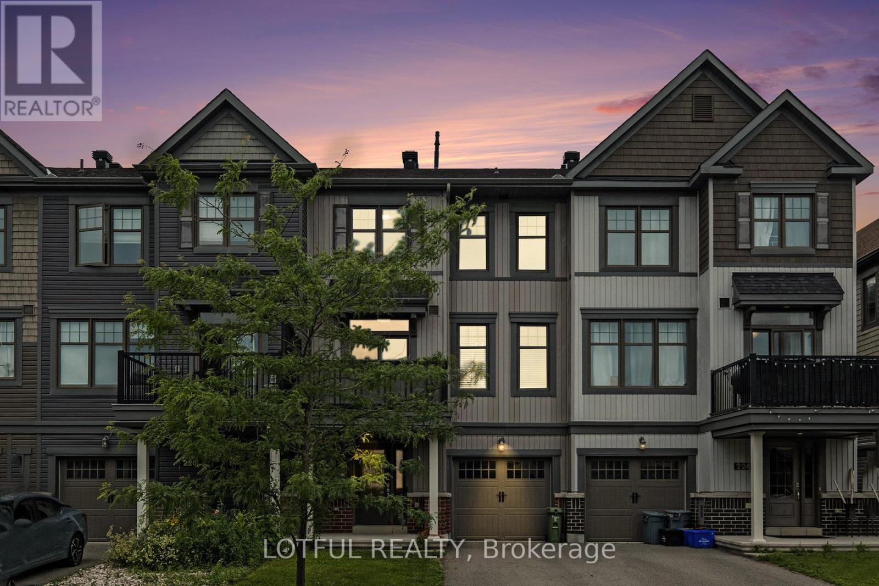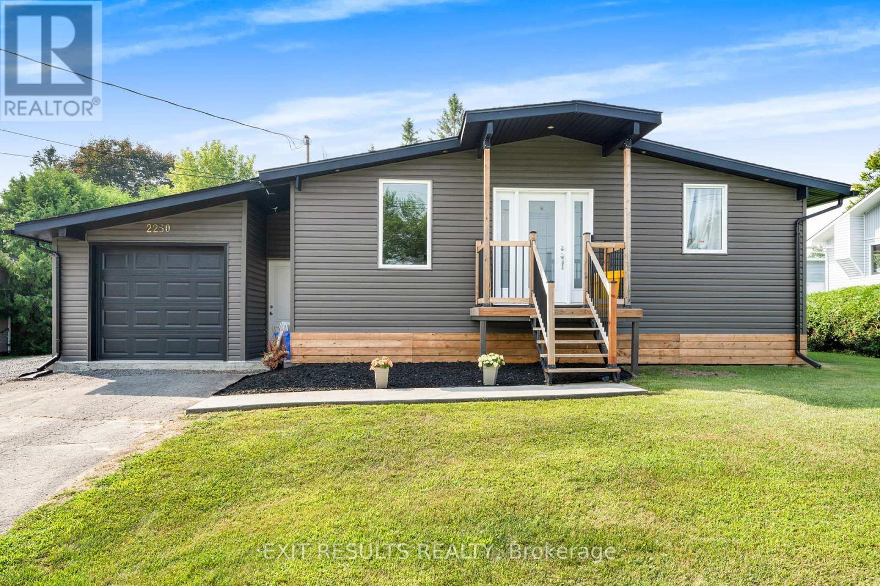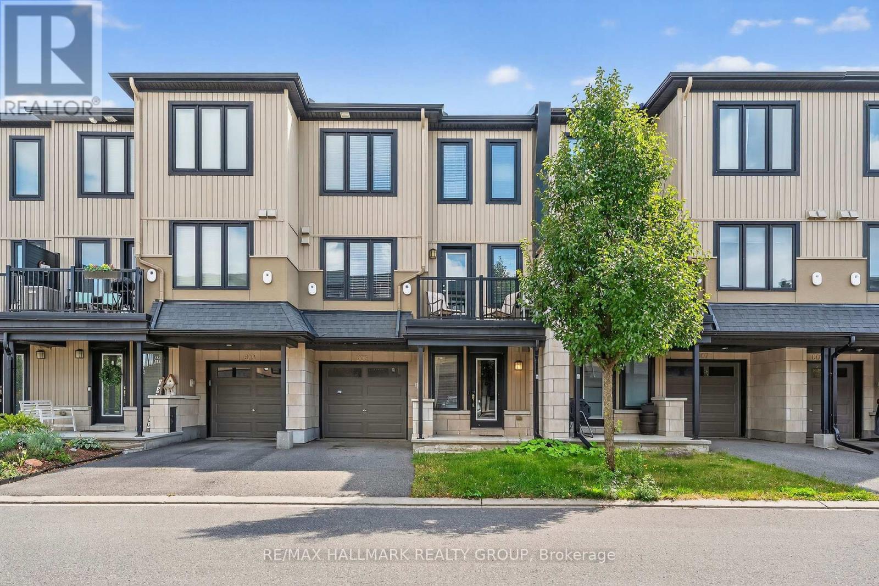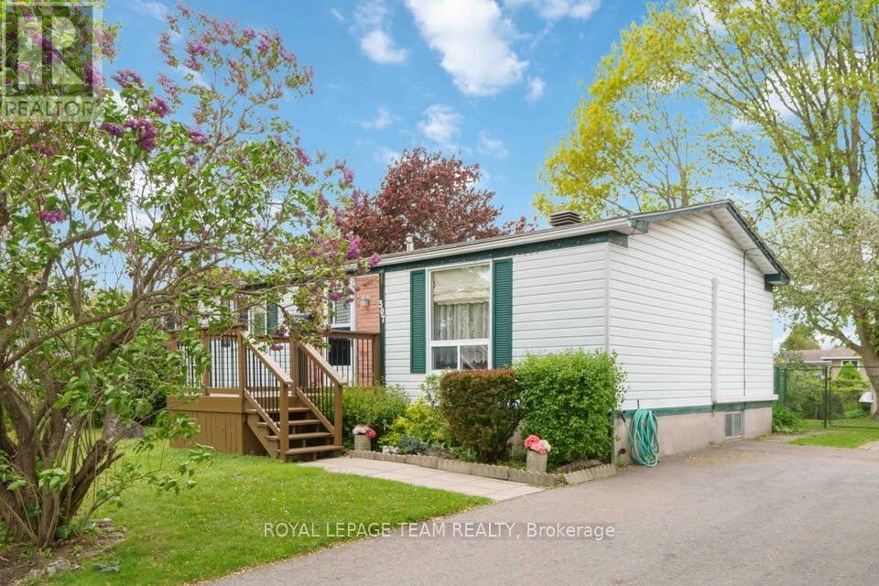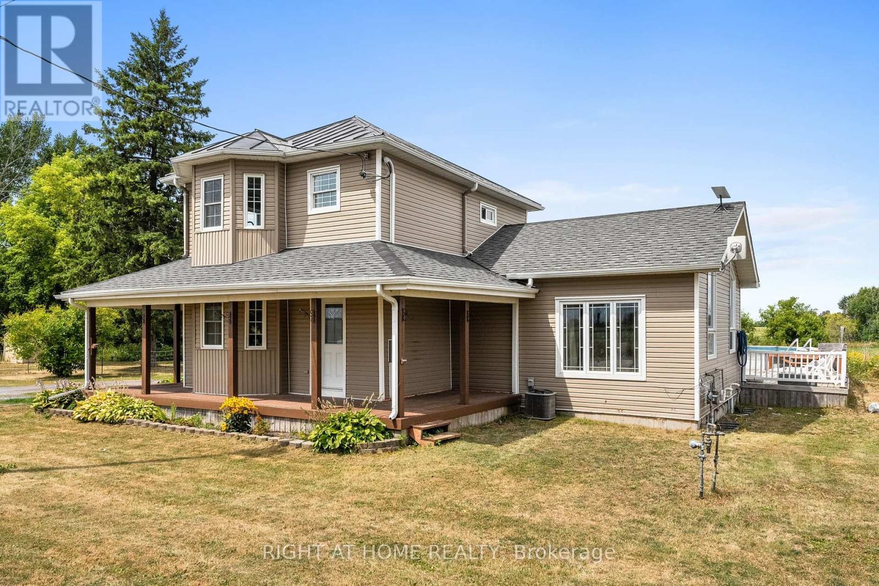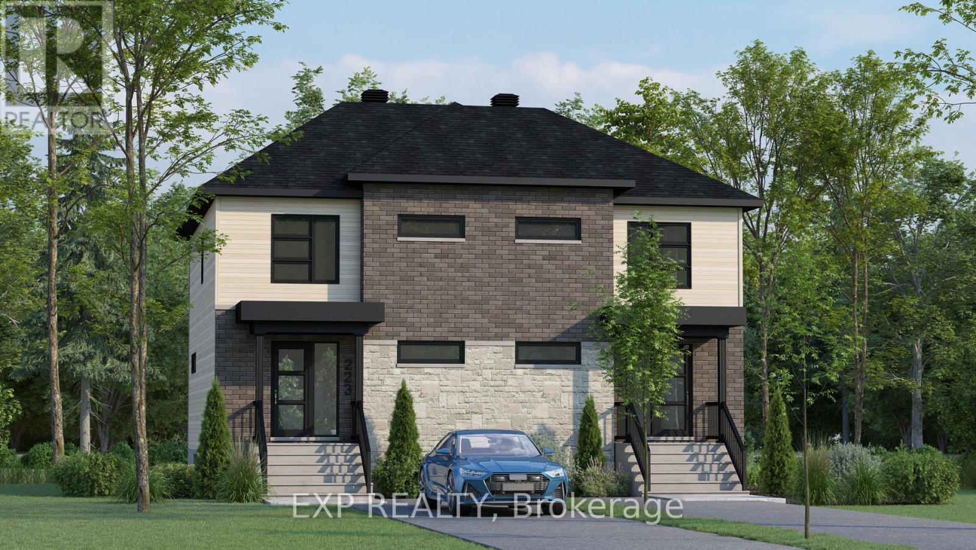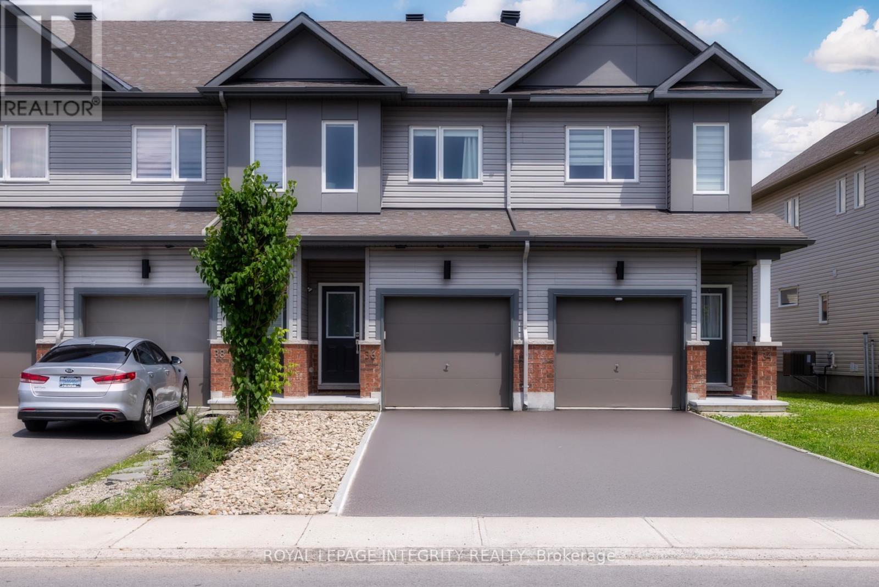222 Belleek Lane
Ottawa, Ontario
Welcome to this immaculate 2-bedroom townhome completely move-in ready! Tastefully designed with a fresh, modern palette, this bright and airy home offers comfort, style, and functionality throughout. The open-concept kitchen features crisp white cabinetry, a large island with breakfast bar seating, and oversized windows that fill the space with natural light. Unique hand-painted accent walls in the living room and principal bedroom add a custom, artistic touch. Both bedrooms are generously sized, with the principal suite featuring a spacious walk-in closet. A convenient powder room is located midway between levels for guests, while the main level offers a well-appointed laundry room with additional storage and a sleek stainless steel sink. The deep garage provides ample space for parking and extra storage. This beautifully maintained townhome is the perfect blend of charm and practicality time to plan your move! (id:53341)
604 - 350 Montee Outaouais Street
Clarence-Rockland, Ontario
This upcoming 2-bedroom, 1-bathroom ( 2 Bath option available ) condominium is a stunning lower level middle unit home that provides privacy and is surrounded by amazing views. The modern and luxurious design features high-end finishes with attention to detail throughout the house. You will love the comfort and warmth provided by the radiant heat floors during the colder months. The concrete construction of the house ensures a peaceful and quiet living experience with minimal outside noise. Backing onto the Rockland Golf Course provides a tranquil and picturesque backdrop to your daily life. This home comes with all the modern amenities you could ask for, including in-suite laundry, parking, and ample storage space. The location is prime, in a growing community with easy access to major highways, shopping, dining, and entertainment. Photos have been virtually staged., Flooring: Ceramic, Laminate (id:53341)
2250 Lapointe Street
Clarence-Rockland, Ontario
Charming bungalow in a peaceful rural setting. Welcome to this beautifully updated 2+1 bedroom, 2 full bathroom bungalow, nestled in a quiet rural area yet conveniently close to schools, parks and various amentaties. Completely redone, this home offers modern finishes with the comfort of a warm, inviting layout. The open concept living and dining areas flow seamlessly, while the updated kitchen is perfect for family meals and entertaining. Step oiutside to enjoy a large private backyard, perfect for relaxing, gardening, or hosting sommer barbecues. This home comnies the best modern living and rural charm. A wonderful opportunity you won't want to miss. (id:53341)
1225 Campeau Crescent
Clarence-Rockland, Ontario
Cozy, upgraded 3+1 bedroom bungalow located in the heart of Rockland. Upgrades include kitchen cabinets and countertops, hardwood floors throughout main level, both main level and lower level bathrooms are 3 pieces. Living room has a gas burning fireplace to take off the winter chill. Bright sun filled dining room area with patio door access to south facing deck. Fully finished basement area complete with kitchen, spacious recreation room area as well as a fourth bedroom, workshop and laundry area. Main level also has a newer split system heat pump for air conditioning and economical heating. Beautiful south facing fully fenced backyard on a slightly irregular lot. includes large and smaller garden shed. 17 X 16 feet sundeck with natural gas hookup for BBQ. Includes wall cabinets in main bathroom, 2 fridges, stove, dishwasher, microwave hood fan, washer, dryer , ceiling fan and mirror in hallway. Upgraded roof shingles and 2 maximum vents (id:53341)
805 Element Private
Ottawa, Ontario
**OPEN HOUSE Sunday, September 14 from 2PM - 4PM** Beautifully Finished and Truly MOVE-IN Ready Townhome. This modern 2 Bedroom, 2 Bathroom townhome combines style, comfort, and convenience in a fantastic location! Offering great curb appeal, the home features a Single Car Garage with additional driveway parking. Inside, the versatile main floor includes a bright flex space perfect for a home office, gym, or studio, along with convenient garage access and a full laundry room. Upgraded hardwood stairs lead to the open concept second floor, where gleaming hardwood flooring and pot lights enhance the bright, spacious layout. The living and dining areas are filled with natural light and flow seamlessly into the modern kitchen, complete with a sit-up breakfast bar, ample counter space and cabinetry, and Stainless Steel appliances. Step out through your private door to enjoy a peaceful balcony retreat, perfect for morning coffee or unwinding after the day! The top level offers two generous bedrooms with cozy plush carpet. Primary bedroom has a large walk-in-closet! A neat and spacious full bathroom completes this floor. Nestled on a quiet, private street yet just minutes from parks, schools, shopping, restaurants, and everyday conveniences, this property is the perfect blend of urban living and neighborhood charm. Don't miss the opportunity to make it yours! Book your showing before it's too late! (id:53341)
Th-152c Cypress Street
The Nation, Ontario
Welcome to Willow Springs PHASE 2 - Limoges's newest residential development! This exciting new development combines the charm of rural living with easy access to amenities, and just a mere 25-minute drive from Ottawa. Introducing the "Lincoln (Middle Unit E1)" model, a stylish two-story townhome offering 1,602 sq. ft. of thoughtfully designed living space, including 3 bedrooms, 1.5 bathrooms (2.5 available as an option), and a host of impressive standard features. Experience all that the thriving town of Limoges has to offer, from reputable schools and sports facilities, to vibrant local events, the scenic Larose Forest, and Calypso the largest themed water park in Canada. Anticipated closing as early as early 2026 (date TBD). Prices and specifications are subject to change without notice. Ground photos are of previously built townhouses in another project (finishes & layout may differ). Model home tours now available. Now taking reservations for townhomes & detached homes in phase 2! (id:53341)
307 Dodson Street
North Grenville, Ontario
Welcome to 307 Dodson St, a charming 3-bedroom, 2-bath bungalow nestled on a beautiful & spacious 8,700+ sq ft lot just minutes from downtown Kemptville. This warm and inviting home features a bright, functional layout with a large living room, 3-pc bath, kitchen, separate dining area, and three well-appointed bedrooms on the main level. The lower level includes a second 3-pc bath (2024), a flex-room perfect for an office or guest bedroom, and a large workshop ideal for hobbies, storage, or future development. Step into a park-like, fully fenced backyard with mature trees, a generous back deck, and a separately enclosed area that meets code for a pool, or could serve as a play space or even a dog run! 2 storage sheds add extra convenience for outdoor tools and toys. Located in a safe, family-friendly neighborhood on a quiet, established street, this home is just 0.5 km from the scenic trails of Ferguson Forest, offering hiking, biking, and cross-country skiing. Nearby, enjoy kayaking along the creek, as well as access to a dog park, hockey rink, outdoor pool, splash pad, and skate park. This home offers you the perfect blend of quiet living and urban convenience, with great schools, parks, and shopping all nearby. The nearby 416 provides a quick 30-minute commute to Ottawa's west end and a 20-minute drive south to the 401. Flexible closing available. Make 307 Dodson Street your next move and become part of one of Ontario's fastest-growing communities! (id:53341)
15365 Ashburn Road
North Stormont, Ontario
Tucked away in the peaceful countryside of Berwick, this cozy 2-bedroom, 2-bathroom retreat is surrounded by beautiful cornfields and wide-open skies. Its the kind of place where you can truly unwind. Inside, the home has been thoughtfully updated, featuring a dream kitchen with high-end appliances that'll is perfect for any chef. The living room has cathedral ceiling, tons of natural light, and views that stretch across the fields. Step out onto the wrap-around porch and soak in the calm. Whether you're sipping coffee at sunrise or enjoying a glass of wine at sunset, the scenery never disappoints. The outdoor space is amazing with an above-ground pool for summer dips and a hot tub that's perfect for stargazing nights. Asphalt shingles 2025, Fence 2024, Pressure Tank 2024, Sump Pump 2023, HWT 2023, Furnace 2022 (id:53341)
219 Carpe Street
Casselman, Ontario
Sleek & Sophisticated Brand New Semi-Detached Home by Solico Homes (Lotus Model)The perfect combination of modern design, functionality, and comfort, this 3 bedroom 1414 sqft home in Casselman offers stylish finishes throughout. Enjoy lifetime-warrantied shingles, energy-efficient construction, superior soundproofing, black-framed modern windows, air conditioning, recessed lighting, and a fully landscaped exterior with sodded lawn and paved driveway all included as standard. Step inside to a bright, open-concept layout featuring a 12-foot patio door that fills the main floor with natural light. The modern kitchen impresses with an oversized island, ceiling-height cabinetry, and ample storage perfect for everyday living and entertaining. Sleek ceramic flooring adds a modern touch to the main level. Upstairs, the elegant main bathroom offers a spa-like experience with a freestanding soaker tub and separate glass shower. An integrated garage provides secure parking and extra storage. Buyers also have the rare opportunity to select custom finishes and truly personalize the home to suit their taste. Located close to schools, parks, shopping, and local amenities, this beautifully designed home delivers comfort, style, and long-term value. This home is to be built make it yours today and move into a space tailored just for you! (id:53341)
223 Carpe Street
Casselman, Ontario
Sleek & Sophisticated Brand New Semi-Detached Home by Solico Homes (Lotus Model)The perfect combination of modern design, functionality, and comfort, this 3 bedroom 1414 sqft home in Casselman offers stylish finishes throughout. Enjoy lifetime-warrantied shingles, energy-efficient construction, superior soundproofing, black-framed modern windows, air conditioning, recessed lighting, and a fully landscaped exterior with sodded lawn and paved driveway all included as standard. Step inside to a bright, open-concept layout featuring a 12-foot patio door that fills the main floor with natural light. The modern kitchen impresses with an oversized island, ceiling-height cabinetry, and ample storage perfect for everyday living and entertaining. Sleek ceramic flooring adds a modern touch to the main level. Upstairs, the elegant main bathroom offers a spa-like experience with a freestanding soaker tub and separate glass shower. An integrated garage provides secure parking and extra storage. Buyers also have the rare opportunity to select custom finishes and truly personalize the home to suit their taste. Located close to schools, parks, shopping, and local amenities, this beautifully designed home delivers comfort, style, and long-term value. This home is to be built make it yours today and move into a space tailored just for you! (id:53341)
36 Mona Mcbride Drive
Arnprior, Ontario
This beautifully maintained 2019 townhome offers a rare blend of modern upgrades, smartdesign, and unbeatable valueperfect for first-time buyers and investors alike.Featuring 3 bedrooms (2 on the second floor, 1 in the basement) and 4 bathrooms (1 partial + 3full), this home offers both flexibility and comfort. The stylish open-concept kitchen boastsgranite countertops, elegant cabinetry, and chic chandeliers, flowing seamlessly into theupgraded main living area with premium laminate flooring and smooth ceilings throughout.Enjoy a partially finished basement with upgraded floors and an additional full bathroomidealfor guests, a home office, or extra living space. Outside, relax under the included backyardgazebo while appreciating the low-maintenance front yard.All appliances are included, and best of allno equipment rentals.Conveniently located in a growing community just minutes from amenities, parks, and highwayaccess, this home is a true gem in Arnprior. (id:53341)
232 Peacock Drive
Russell, Ontario
This upcoming 3 bed, 3 bath middle unit townhome has a stunning design and from the moment you step inside, you'll be struck by the bright & airy feel of the home, w/ an abundance of natural light. The open concept floor plan creates a sense of spaciousness & flow, making it the perfect space for entertaining. The kitchen is a chef's dream, w/ top-of-the-line appliances, ample counter space, & plenty of storage. The large island provides additional seating & storage. On the 2nd level each bedroom is bright & airy, w/ large windows that let in plenty of natural light. An Ensuite completes the primary bedroom. The lower level can be finished (or not) and includes laundry & storage space. The standout feature of this home is the full block firewall providing your family with privacy. Photos were taken at the model home in Rockland at 325 Dion Avenue. Flooring: Hardwood, Ceramic, Carpet Wall To Wall (id:53341)

