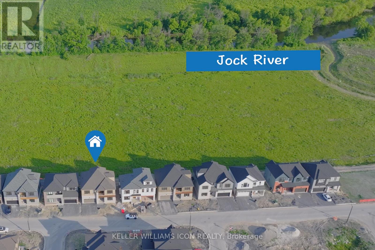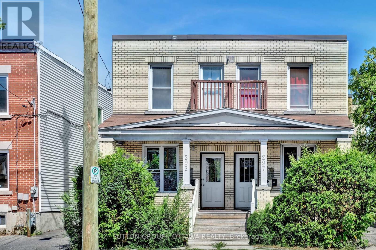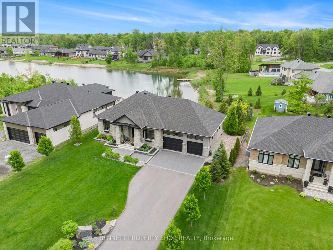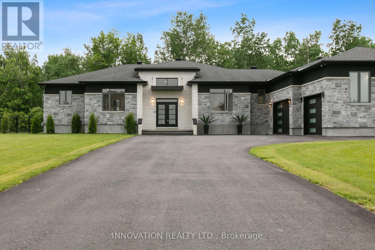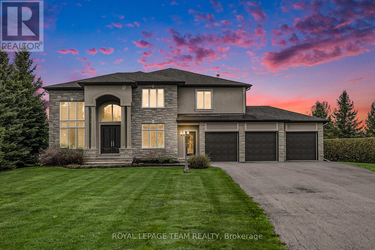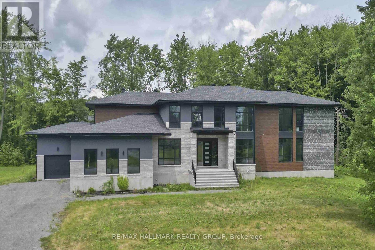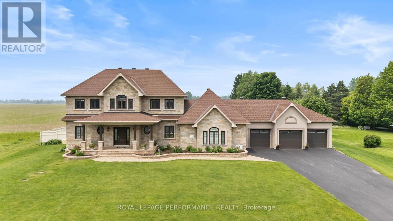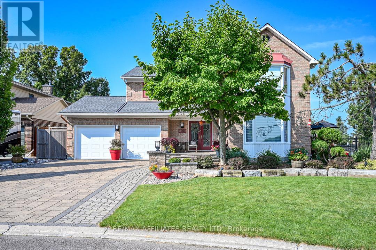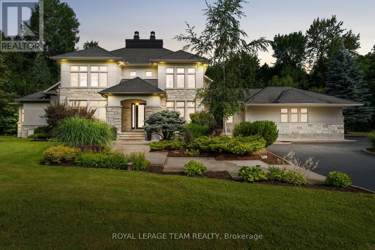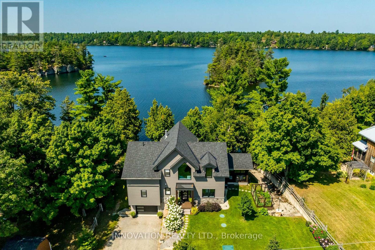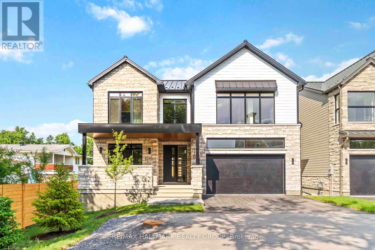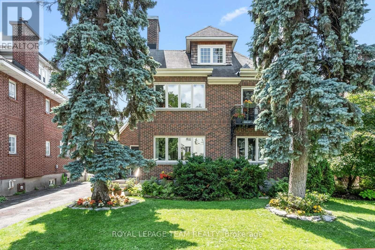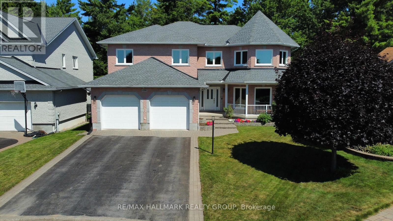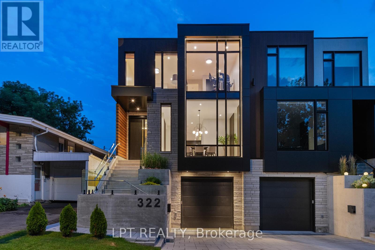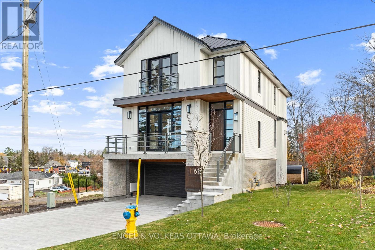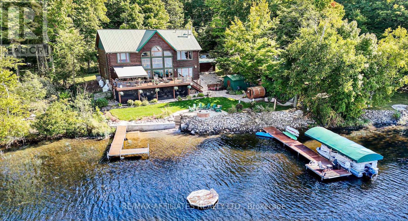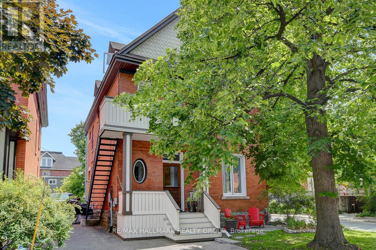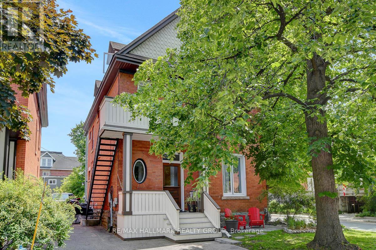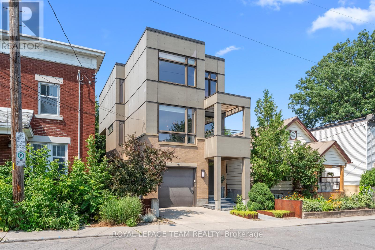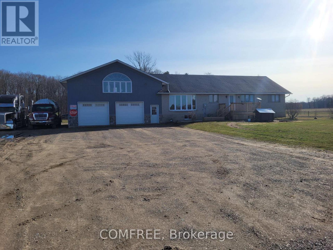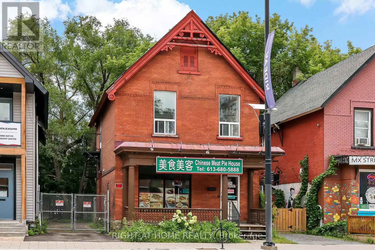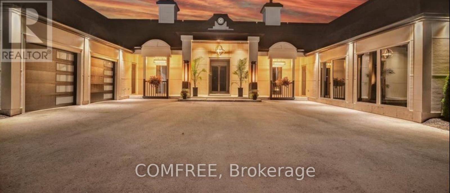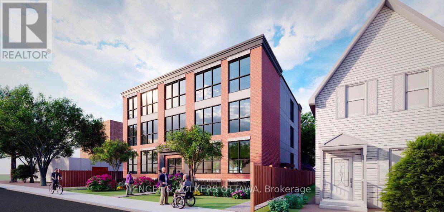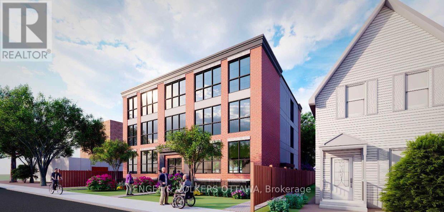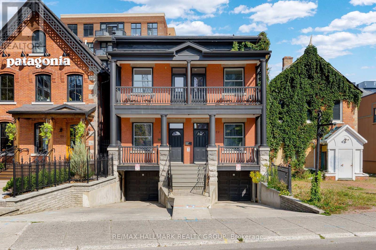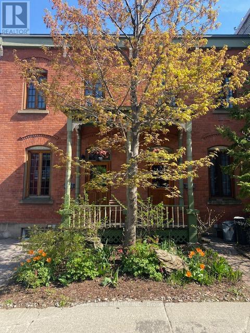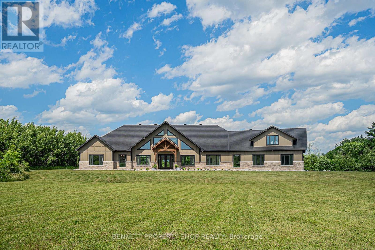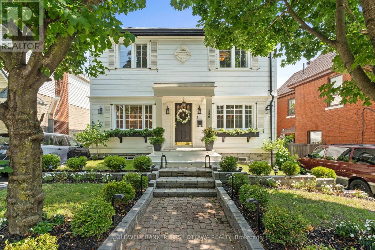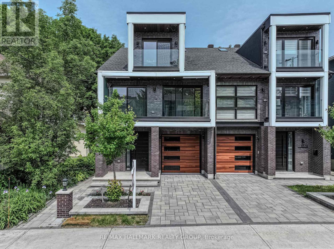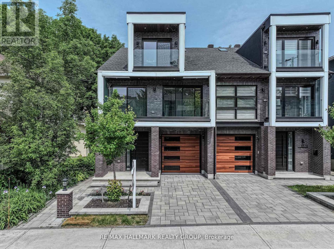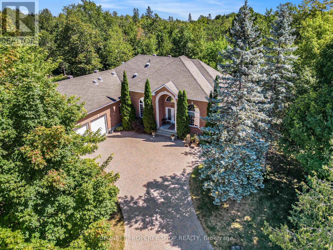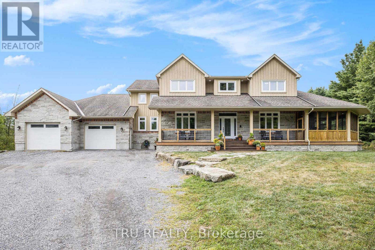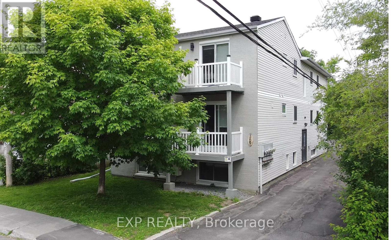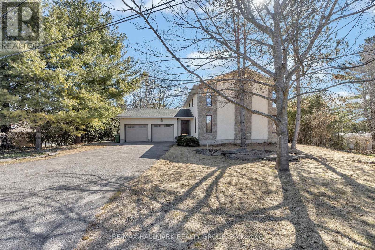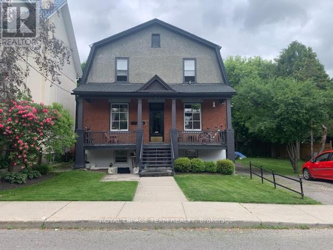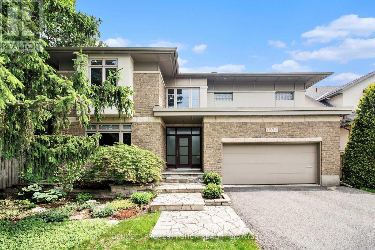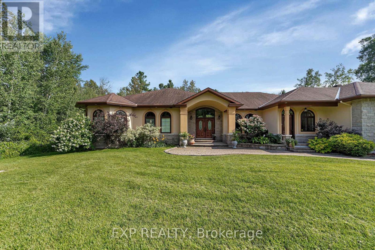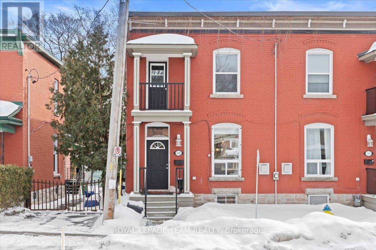521 Elation Heights
Ottawa, Ontario
Brand new and exceptionally crafted, this distinguished 7-bedroom, 6-bathroom home is waiting for a growing family to be it's first occupants. Total of 4,400+ sq.ft. ,fully upgraded living space across four luxurious levels, nestled on a rare premium lot backing directly onto the Jock River in Barrhaven. Wake up to breathtaking, uninterrupted views and enjoy unmatched privacy where the natural beauty of the seasons unfolds in your own backyard. The main floor boasts 10-foot ceilings, wide-plank oak hardwood flooring throughout, a private office or bedroom with a full bath, an open-concept living room with a feature wall and gas fireplace, connected with the dining area and a chefs kitchen equipped with built-in appliances and an extended island. Hardwood staircases through out. 9-foot ceilings 2nd level shows airy space, four spacious bedrooms, three full bathrooms, including two bedrooms with en-suite. Luxurious primary suite with river views, spa-inspired ensuite, and walk-in closet. The second bedroom not only comes with an ensuite, also a private balcony. Two additional bedrooms connected by a Jack & Jill bath. The BONUS third-floor loft includes its own full bath and private balcony, perfect as a teen retreat, creative studio, or guest suite. The finished basement adds an extra bedroom and bathroom, a spacious rec area, and a bonus den or office, offering even more versatility for large family needs. With upgraded 200 AMP service, this brand-new home is move-in ready for its first occupants. Located steps from shopping, schools, parks, and everyday amenities, it combines space, comfort, and convenience in one exceptional riverside setting. (id:53341)
297 St Patrick Street
Ottawa, Ontario
High performing 8 unit apartment building with excellent cashflow AND some upside! Well managed and maintained with many capital improvements done over the years. Boasting $148,367.40 in annual gross income, this multi unit would be an excellent addition to an investment portfolio. Being steps away from the Byward Market, Uottawa & Downtown Ottawa makes this building an ideal location for young professionals and students alike. Over the past 5 years,6/8 units have been fully renovated including new kitchens, bathrooms, flooring, trim etc. Two long time tenancies are well below market rent providing future upside on turnover while the other 6 units are at market rents. With excellent management in place, this building is turn key for the next investor. (id:53341)
441 Blackleaf Drive
Ottawa, Ontario
Looking for an incredible home that has it all including a tranquil picturesque setting and is meticulously upgraded/maintained this is it! Monarch built 4 bed, 5 bath home with over 4000 sf of living space backs onto the water feature on the 2nd hole of the prestigious Stonebridge Golf Course. The private backyard is a summer oasis complete with in-ground pool, hot tub, irrigation and covered patio. The main floor has a welcoming vaulted foyer and open concept floor plan (see link) an excellent layout that flows well with access to the garage and laundry. The second floor features 4 bedrooms 2 with ensuite baths and 2 with a 4pc jack and jill. The basement features a games room and 3 piece bath, 2 rooms for storage and a small workshop. Roof July 2025, list of upgrades available, more photos, video and aerial drone view in the links below. (id:53341)
396 Shoreway Drive
Ottawa, Ontario
Discover unparalleled luxury at 396 Shoreway Drive, a stunning waterfront bungalow in Greely. This 2019-built, 4-bedroom, 4-bathroom home on a 100x215-ft lot offers direct lake access and a perfect blend of elegance and functionality. Ideal for families, professionals, or retirees, this Ottawa gem features a welcoming foyer flowing into an intimate dining room, perfect for gatherings. The open-concept great room boasts a three-sided gas fireplace and terrace doors leading to a spacious upper balcony which is an extension of the great room area, where significant time is enjoyed, offering serene lake views, retractable screens, a ceiling fan, and heater. The chef's kitchen shines with a large island, high-end appliances, and premium tile/hardwood flooring, making it a standout feature. The primary suite is a tranquil retreat with a sumptuous ensuite and lake-facing terrace doors, while two additional bedrooms share a stylish main bath. The fully finished walkout basement is an entertainer's dream, featuring a gym, games area, and a fourth bedroom with an ensuite - perfect for guests or multi-generational living, and it comfortably hosts 12 overnight during holiday with its well-designed layout. The area currently set up as a children's playspace can easily convert to another bedroom. Outside, a covered patio leads to a beautifully landscaped backyard superior to any in the neighborhood with a winding walkway to the water's edge, featuring a subtle waterfall, innovative lighting, and irrigation. Community amenities: pool, pathways, and gardens (POTL fees apply, $350/yr) enhance this luxury waterfront lifestyle. Nestled in family-friendly Greely, a short commute to downtown Ottawa, this home offers rural charm with urban convenience, top schools, 24-hr shopping, and trails for hiking, biking, and water sports. With a 2-car tandem garage and TARION warranty, it ensures year-round comfort. Seize this rare opportunity to own a lakefront masterpiece! (24 HR IRREV on offers (id:53341)
479 Cooper Street
Ottawa, Ontario
Located in the heart of vibrant Centretown, this fully leased six-unit, multi-family building offers an exceptional investment opportunity. With a prime location, offering easy access to downtown Ottawa, shops, restaurants, and public transit, this property combines steady rental income with strong potential for long-term growth. A combination of spacious one and two bedroom units, all well maintained with many updates and improvements throughout. The property also features 9 legal parking spaces, a rare and valuable feature in this desirable urban area. Don't miss out on this investment gem! (id:53341)
651 Ballycastle Crescent
Ottawa, Ontario
A stunning masterpiece of modern bungalow design, offering the perfect blend of luxury, and comfort. Located on a corner lot in a serene neighborhood, this property sits on an acre of fully fenced-in land with no rear neighbors and no possibility of future development, ensuring ultimate privacy. Enjoy direct access to a private community trail directly behind the house, perfect for peaceful walks with family and pets. Immaculately maintained, with large windows and throughout, this 2017 custom built home has 4beautiful bright bedrooms, 1 office and 5 bathrooms. It has features that cater to both relaxation and entertainment. The newly paved driveway (2022) leads to a heated oversized two car garage finished with epoxy flooring and lots of storage room. The main floor features a spacious living room with a gas fireplace, a formal dining area, and a beautiful open concept kitchen showcasing quartz countertops, sleek appliances, and ample space for cooking. The primary suite offers a modern electric stone wall fireplace, a walk-in closet and a spa-like bathroom featuring a jacuzzi soaking tub. Lower level has a private theater, gym and a wet bar, perfect for hosting guests. Approx. 5000square feet livable space. This is more than a home, it's an investment in your future and peace. Don't miss your chance to own this unique property where modern design, serene living, and smart investment potential come together. Schedule your private tour of 651Ballycastle Crescent today! (id:53341)
5386 Mansel Crescent
Ottawa, Ontario
Beautifully designed custom home on premium corner lot in sought-after neighborhood. Boasting 4 spacious bedrooms and 3.5 bathrooms, this residence offers a seamless blend of elegance and functionality. Step inside to soaring 18-foot ceilings that create a dramatic, open ambiance, complemented by abundant natural light. Quartz countertops throughout add a touch of modern sophistication, while refined architectural details elevate every space. Enjoy thoughtfully planned living areas, including a luxurious private en-suite retreat, a Jack & Jill bathroom for added convenience, and a partially finished basement with endless possibilities for customization. The extra-deep backyard provides ample room for outdoor entertaining or quiet relaxation. With high-end finishes, a versatile layout, and a prime location close to top amenities, this home truly checks every box for comfort, style, and everyday convenience. (id:53341)
10095 Shaw Road
North Dundas, Ontario
Timeless Stone Estate on 74 Acres of Pure Charm. This property includes a 3 Bedroom, 2.5 bath main home and a 3 Bedroom, 2 bath Guest house. Step back in time without giving up a single modern luxury in this stunning stone home originally built in 1876, beautifully preserved and thoughtfully upgraded to blend historical character with todays conveniences. This property also has a 3 Bedroom/2 Full Bath Guest House with it's own Furnace and Electrical. Nestled on 74 private acres with meticulously cleared trails (approx 5km worth!), this breathtaking estate is truly one-of-a-kind. From the moment you step inside, you'll be greeted by original pine floors, old time character and a warm, inviting atmosphere. The main floor boasts a cozy living room with a wood-burning stove, perfect for crisp evenings, and a powder room cleverly tucked beneath the stairs. The former summer kitchen has been fully insulated and transformed into a chefs dream complete with granite countertops, reverse osmosis system, and a classic gas AGA stove offering additional heat and featuring two burners and FOUR ovens, ready to handle anything from Sunday roasts to holiday feasts. The kitchen entrance also has heated flooring. Upstairs, you'll find three bedrooms, including a private primary suite with its own staircase, a tranquil ensuite bath with heated floors, and thoughtful details throughout. The second level also features a 4-piece bathroom, plus a unique Jack and Jill bathroom offering smart storage and a hidden washer/dryer for added convenience. The exterior is just as dreamy, featuring a newly built porch and railing, 20 x 40 in-ground pool with new stonework, liner, and diving board, surrounded by a relaxing gazebo and tranquil pond. There is a pool heater but not connected or installed (though never used by the sellers), making it easy to extend swim season if desired. (id:53341)
132 Robert Taite Drive
Ottawa, Ontario
Spacious and light-filled, this custom home sits on approx 2 acres and easily accommodates extended families at over 8500 sq ft above grade (per MPAC) The sprawling main floor features 10' ceilings, a stunning 2 storey great room, gourmet kitchen with butler's pantry and overlooks the cozy family room and wall of windows that fully open to covered porch. The versatile layout also offers home office space, a sunny den and a large main floor bedroom suite with separate sitting area. Every room offers an ensuite bath including primary suite with fireplace, extensive walk in closet and stunning 5 piece bath. Hardwood and tile throughout, this home is also fully wired for home automation and includes Lutron lighting systems. The lower level is framed and ready to finish with most wiring and pot lighting installed for future home theatre, gym, bedrooms and 2 baths. The garage accommodates up to 4 cars and comes with high ceilings for future lift if desired. Too many rooms to be described in listing - see photos for floor plan or link to virtual tour. Home is being sold As Is under Power of Sale provisions (id:53341)
1453 Notre Dame Street
Russell, Ontario
Welcome to 1453 Notre Dame St in Embrun - an exceptional, custom-built home spanning approximately 4,200 sq ft. From the grand foyer, step into a living room that seamlessly flows into a dining area accented by a striking triple-sided gas fireplace. The chefs dream kitchen features a spacious island with granite countertops, a wine fridge, top-of-the-line stainless steel appliances, and custom cabinetry, complemented by an additional dining and living space with vaulted ceilings. Modern potlights and elegant chandeliers throughout add character and warmth. The main floor in-law suite, with its own entrance, radiant flooring & wall unit AC, boasts an open-concept layout and a full bathroom - perfect for extended family or a home business. Upstairs, the master suite impresses with a walk-in closet and a luxurious 5-piece ensuite. Three additional bedrooms and a full bathroom offer space for the whole family. The fully finished basement is equipped with radiant flooring and offers a spacious family room with dry bar, an additional bedroom, full bathroom, a den, and a theatre room with surround sound speakers ideal for movie nights or entertaining. Step out to the 4-season sunroom with a cozy fireplace & heater floors, leading to your private backyard oasis. Enjoy the heated salt water in-ground pool, beautifully landscaped yard with outdoor speakers, covered seating area, gazebo, fenced-in yard, garden beds, green space, and a firepit - no rear neighbours and Embrun's most scenic sunsets included! The 3-car radiant heat garage provides ample storage, while smart built-in speakers throughout, a smart security system, smart lights, a sprinkler system, and a generator complete this exceptional property. Welcome home! (id:53341)
2013 Prince Of Wales Drive
Ottawa, Ontario
A rare opportunity to own a true 5-bedroom Home/Cottage/Ranch in the city, and not just any home. This 2-storey split-level high ranch sits on a massive, private lot(2 Acres approx.) right on the Rideau River, offering the peace and charm of cottage living in one of Ottawa's most sought-after urban locations. Just minutes to Dows Lake, Airport, the Civic Hospital, Parliament, downtown, and all major amenities, your are never far from the action but it will feel like your are worlds away. This home is perfectly positioned for those who love the outdoors. Launch your kayak, canoe or paddleboard from your huge private dock complex where you could swim, fishing or park your motor boat, enjoy lazy summer days by the water, or simply relax and take in the serene river views. With direct water access, this property is your gateway to endless waterfront fun. All without leaving the city! Five full bedrooms offer incredible flexibility for families of all sizes, home offices, or guest space, a true luxury in an urban setting. If you've been dreaming of cottage life without the long drive, this is the one. City living meets riverfront retreat. What more could you ask for? Potential for severances with multiple lots. Investors Dream property. Generating rental income from 5 rooms and all of them are rented plus extra parking income from RVs and others. Lots of wild lives. ***Please DONOT walk in to the property with out appointments****** (id:53341)
800 Fairwinds Terrace
Ottawa, Ontario
Welcome to a truly magical setting, nestled deep in the Convent Glen North neighbourhood on a quiet cul-de-sac, offers beautiful views of the Ottawa River & sides onto NCC green space, curb appeal w/wide architectural landscaping, wrought iron fencing & interlock driveway leading to a charming front patio, twin glass front doors, spacious foyer, curved staircase, site-finished hardwood flooring, open kitchen w/quartz countertops, pot lighting, bay window, wall of pantry w/glass door accents, horizontal tile backsplash, 3/4 recessed sink & multiple drawers, dining room w/crown mouldings, triple-wide patio door to elevated riverside patio w/stone knee wall, sunken living room w/Greek coral accented gas fireplace & bay window, family room w/stone-faced wood burning fireplace framed by corner windows, 2-piece powder room & rear pantry w/glass passage door to BBQ, Hot Tub patio, second level landing w/linen, double French doors to luxurious primary w/three-sided glass fireplace, oversized windows w/morning river views & full wall of custom closets on wide plank flooring, spa-inspired ensuite bathroom w/stand-alone tub, twin custom vanities, radiant heated oversized floor tiles & 2 person walk-in glass shower, additional generous size bedrooms, 3 pc main bathroom w/oversized shower, Travertine tile & wave sink vanity, straight staircase to multifunction Rec room w/wet bar, plus den, 2-piece bathroom & laundry room w/soaker sink, rear yard w/privacy backing onto NCC forest, heated salt-water in-ground pool surrounded by patterned concrete, every detail thoughtfully curated for comfort, lifestyle, and a connection to nature, walking distance to transit & river bike paths, Close to future LRT Station, Shopping & Schools, 24 hour irrevocable on all offers. (id:53341)
5811 Longhearth Way
Ottawa, Ontario
Nestled in the South Point community of Manotick, this beautifully designed family home is set on an approximately 1.3-acre lot, offering both privacy and convenient access to boutique shops, restaurants, and cafés in the charming village of Manotick. The spacious layout boasts hardwood floors on the main and second levels, elegant mouldings, a living room enhanced by a coffered ceiling and natural gas fireplace, and a formal dining room well suited to family gatherings. The kitchen opens to the breakfast room and is appointed with custom cabinetry, granite countertops, a centre island, and a Butlers pantry. A wall of windows fills the space with natural light, creating a bright and welcoming atmosphere. A main-level office offers a quiet, dedicated space for working from home. The primary bedroom is privately located on the main floor and includes a walk-in closet and a well-appointed five-piece ensuite. Upstairs, three additional bedrooms and two full bathrooms, including one ensuite, provide comfortable accommodations for family and guests. The lower level expands the living space with a large recreation room, a full bathroom, a bedroom, and a flexible room in the finished design. Completing the property is a serene outdoor living space that includes a screened-in porch, ideal for quiet moments overlooking mature trees and a peaceful backyard. The exterior patio offers a comfortable setting for alfresco dining or gathering with friends, surrounded by landscaped gardens and natural greenery. (id:53341)
433 Colin Farmer Road
Tay Valley, Ontario
Welcome to this extraordinary custom-built waterfront retreat on coveted Otty Lake, just minutes from heritage-rich Perth. Built in 2022 with exceptional craftsmanship, this home blends modern luxury, timeless design, and year-round serenity. Inside, soaring 9' ceilings give way to a dramatic 26' vaulted great room with two-storey lake-facing windows (sun-coated) and a breathtaking stone fireplace topped with a reclaimed wood beam mantel. Engineered hardwood flows throughout. The showstopping chefs kitchen features a 10' sit-up island, induction cooktop, double ovens, commercial-grade hood, full fridge and stand-up freezer, wine fridge, coffee bar, and elegant glass-front cabinetry all with panoramic views of both the sparkling lake and meadow out front. A three-season sunroom roughed-in for radiant heat offers seamless access to both the lake and gardens. The main floor primary suite enjoys expansive water views, a walk-in closet, and a spa-inspired ensuite with heated floors, while a stylish powder room and laundry add convenience. Up the beautifully crafted oak staircase, an open loft overlooks the great room, the lake and meadow, originally designed to convert into a third bedroom if desired. A large second bedroom pairs with flexible spaces for hobbies, exercise, or an office, and a separate full bath completes this level. The garage has inside access to a lower-level entrance with built-ins and a large storage room for seasonal gear. Outside, the waterfront feels like a private sanctuary with a personal boat launch, graceful natural stone wall, and a dock that invites you to linger as the sunset dances across the lake. Low-maintenance natural landscaping blends beautifully with the surroundings. Whether entertaining in the screened porch, relaxing by the fire, or watching the seasons change, this property delivers the ultimate in lakeside living and modern efficiency.A rare opportunity to own a truly exceptional home on one of the regions most desirable lakes. (id:53341)
110 Theberge Private
Ottawa, Ontario
New Construction -Situated in a private luxury enclave, just minutes to downtown and walking to shopping and amenities in St Claire Gardens, this stunning architecturally designed home offers luxurious finishes for an executive family. Offering over 4,200 sq.ft. of living space, it features an open concept main floor, high ceilings, custom designed kitchen, architectural wood and glass staircase, linear fireplace with custom surround and built-ins, Dekton countertops, lower level family room with bar and beverage centre, additional bathroom and bedroom/flexspace, spa-like bathrooms, heated flooring. It also features steel roofing, two car garage, fully fenced rear yard with covered patio, interlock walkway, and comes with a Full Tarion New Home Warranty... An amazing space combined with an excellent location, and is ready for Summer Occupancy! (id:53341)
228 Rideau Terrace
Ottawa, Ontario
Welcome to an exquisitely redesigned and maintained residence in New Edinburgh. Architect-owned and thoroughly updated, this elegant home offers serene, light-filled living with layout ideal for families, entertaining, or multi-generational life. Upstairs, the main level features a refined living room (anchored by a wood-burning fireplace and custom bookcase built-ins) and treetop views from the dining rooms Juliette balcony. The kitchen is sleek and functional, beautifully redesigned. A full bath, bright den, and expansive family room complete the level. Upstairs: two large, luxurious bedrooms and a crisply renovated bath. On the ground floor, a stunning tenant suite mirrors the upper level with equal care nearly identically, additionally including two generous bedrooms. The lower level includes laundry, storage, two private garages, and versatile bonus space with bath. All just steps from parks, cafés, and the river trails along Ottawa's most cherished heritage neighbourhood. A rare offering of grace, flexibility, and timeless design. (id:53341)
1705 Silver Bark Avenue
Ottawa, Ontario
This RARE & impressive custom-built 4 + 2 bedroom executive home, nestled in a tranquil cul-de-sac on the ravine, offers abundance of space & privacy. UNIQUE FEATURES | rich hardwood flooring on main & 2nd level & 2 curved stairways, high ceilings, Serenity Shades, all above-ground bedrooms have direct connections to bathrooms, extended built-in storage cubbies above closets, gas f/p between primary & en-suite, in-floor radiant heat in basement & primary en-suite, direct access to basement from garage, fully fenced yard with composite deck backing onto 34m of ravine. THOUGHTFUL DESIGN | spacious & versatile living space, vestibule opens onto foyer showcasing the curved oak stairway, formal 'tower' living room with privacy doors (currently an office) then onto the separate dining area. The vast open-concept kitchen, eating area & family room with freestanding gas stove is perfect for hosting larger events or can be converted to a quiet space for more intimate dinner parties, by 3 privacy doors. A segregated powder room & laundry/mudroom complete the main floor. The 2nd level boasts a spacious primary plus 3 large bedrooms (2 with private sinks & link to Jack-and-Jill bath, and 1 with cheater to main full bath) and a den or possible nursery. The spacious primary bedroom looks onto the peaceful backyard & enjoys a 2 sided gas f/p shared with the en-suite with walk-in closet, double sink vanity, glass shower & step up 2-person bathtub. The basement provides even more flexibility with 2.65m ceilings, in-floor radiant heat, recreation/theatre room, 2 bedrooms (1 is currently an office), 3pc. bathroom, bonus room (currently a gym), cold room & storage. See attached 'Highlights' for more. COVETED LOCATION | Situated on one of the most sought-after streets in the middle of Orleans. Walk to schools, parks, transit, Innes Rd. shopping corridor. Quick drive/bike to Place D'Orleans, Landmark Cinemas, Ray Friel Sports Complex, Shenkman Arts Centre & amenities. Easy hwy access. (id:53341)
1345 Potter Drive
Ottawa, Ontario
This dreamy Manotick Estates home offers stunning curb appeal with its white brick timeless beauty. Mature trees adorn this special lot, featuring an inground pool and an abundance of lush landscaping; offering natural privacy, relaxation and plenty of outdoor adventure. Upon entering, note the thoughtful design to welcome in natural light and architectural grace throughout. The circular foyer emphasizes its grandness, showcasing a curved staircase and provides a sneak peak to the surrounding rooms. The dining, living and sunken family room spaces all feature French doors, each with its own fireplace. Spacious kitchen with walk-in pantry, outdoor access and a short-cut to the dining room. Private home office and bonus sunroom with outdoor access, surrounded by windows and skylights. Snuggle into the 2nd floor reading nook/loft, bordered by 5 bedrooms, 3 ensuites and a full main bath. Furniture layouts are endless in the large primary retreat featuring 2 walk-in closets; or combine them for one divine dressing room. Lower level with recreation/living spaces, full bathroom, storage areas and handy 2nd staircase to garage, mudroom, laundry and powder room. Enjoy the company of friendly neighbours & all Manotick has to offer while exploring nearby parks, with one just 3 houses away. 48 hr irrev. (id:53341)
322 Perrier Avenue
Ottawa, Ontario
Luxury meets the future in this one of a kind, top of the line home! Featuring a heated driveway, walkway and exterior stairs! The 5x9 custom pivot front door flows into a sleek foyer with custom cabinetry and wood accents peeking into the oversized formal dining room with a wall feature, bar and wine rack. Followed by a dream kitchen with high end appliances, hidden coffee bar and custom 3D maple/resin slab with waterfall. Open living space showcases a tiled fireplace and recessed tv, office with white oak floating desk and a massive deck w speakers and included hot tub. Whole main floor has heated floors and is complemented by LEDs throughout. Second floor features a primary with a balcony, spa-like en suite boasting a skylight in shower and a huge millworked walk-in closet! Second floor continues with a full size laundry room, two large bedrooms and a full bath. Lower SDU has a heated outdoor walkway, modern kitchen with epoxy floors and in-unit laundry. All main blinds are automated, speakers throughout the house.An absolute must see! SDU can be opened up to form a basement from main unit! Come and see what this wonderful community has to offer! (id:53341)
1168 Highcroft Drive
Ottawa, Ontario
Welcome to 1168 Highcroft Dr., a newly completed luxury model home in Manotick. Built in 2023 and finished in Fall 2024, this exceptional residence combines sophisticated design with high-end finishes, offering an unparalleled living experience. Tarion Registered, with the City Final inspection scheduled soon, this home is ready for its first owner.The open-concept layout features 9'7" ceilings on the main floor and 8'7" ceilings on the second and lower levels, with large windows that flood the space with natural light and offer stunning views. The Cedar Ridge kitchen is equipped with Fisher & Paykel appliances, a Blanco sink, and Delta Trinsic faucets, complemented by upgraded stone countertops and a slab backsplash. Luxurious bathrooms are finished with Euro Tile, Kohler fixtures, and Maxx bathtubs, with the primary ensuite offering a spa-like retreat.For comfort, the home features an upgraded Air Zone HVAC system, including a heat pump, radiant lower level heating, central air conditioning, and a Boiler system for endless hot water. The home also boasts Continental Flooring with hardwood on the main and second floors, Restoration Hardware and Dala Dcor chandeliers, recessed LED pot lights, and pre-wiring for smart home automation. A 200 AMP copper electrical system ensures energy efficiency.The exterior features a beautifully landscaped yard with a Nookta outdoor sauna, snow-melt driveway, and waterproof deck with composite decking and privacy fencing.1168 Highcroft Dr. offers luxurious living with every detail thoughtfully crafted for style, comfort, and convenience. (id:53341)
2131 Upland Drive
Burlington, Ontario
A true unicorn property in the highly sought-after Headon Forest community! This rare gem sits on a premium 95ft x 111ft corner lot tucked into a quiet, kid-friendly cul-de-sacjust minutes from top-rated schools, parks, and shopping. Offering over 2,550 sq ft of above-grade living space plus 1100+ sq ft in the finished basement with a separate entrance, this home is ideal for growing families or multi-generational living. The oversized 2.5-car garage is ready for EV service and offers interior access to the basement. Boasting 4+1 spacious bedrooms, 3.5 updated bathrooms, and a dedicated home theatre in the lower level, this home is built for comfort and function. The custom solid maple kitchen with granite counters and stainless-steel appliances flows beautifully into the main living area and walks out to a stunning 2,000+ sq ft patterned concrete deck. Your private backyard oasis includes a heated in-ground 32ft x 16ft saltwater pool, 8-person Sundance hot tub, and large garden shed all wrapped in an impressive 10ft privacy fence with sturdy 6x6 posts for added seclusion. Additional highlights: dual 8ft gated entrances on both sides of the yard for easy access, upgraded flooring throughout, a newly refinished staircase, and a fully updated ensuite bath. (id:53341)
122 Red Rock Bay Road
Drummond/north Elmsley, Ontario
Welcome to Mississippi Lake. Situated just a short distance from Perth, Carleton Place, and Kanata, this exquisite waterfront home offers the perfect location for year-round enjoyment. Boasting arguably the most breathtaking westerly views and pristine shoreline the lake has to offer. Outside, you'll find over 100 feet of private waterfront, featuring your own sandy beach, stunning shoreline, two docks, a floating raft, a sauna, hot tub, and a custom bonfire all designed to captivate lake vistas. As you step inside, the home exudes luxury and pride of ownership. Expansive floor-to-ceiling windows throughout provide panoramic views of the lake from nearly every room. The custom chef's kitchen is a dream, featuring top-of-the-line appliances, a wine fridge, ample cabinetry, and generous counter space, all centered around a spacious island ideal for family gatherings and entertaining. The home offers four bedrooms on the upper level, including a lavish primary suite complete with a stunning ensuite. With four bathrooms in total, there's plenty of space for comfort and privacy. The fully finished lower level is a true highlight, offering walkout access to a screened-in patio that lets you soak in the peaceful lake views. This turnkey home is ready for you to enjoy the unparalleled lifestyle that waterfront living offers. Whether you're cooling off in the water, boating, fishing, or playing ice hockey in the winter, this property is a true gem, an exceptional opportunity not to be missed. $50/month in road fees. (id:53341)
120 Strathcona Avenue
Ottawa, Ontario
Nestled in one of Ottawa's most desirable neighbourhoods, this exceptional property presents a rare investment opportunity in the heart of the Glebe. From its impressive street presence to its thoughtfully maintained interiors, every aspect of this building exudes quality and charm. With lot frontage on Strathcona, O'Connor and Patterson, this property offers a unique blend of historic charm and modern convenience, making it an ideal investment opportunity while having a perfect place to call home in the main floor unit. Boasting stable rental income and long-term growth potential, this is an ideal addition to any real estate portfolio. With solid tenancy in place and future development potential, this is a turn-key opportunity in one of Ottawa's most sought-after neighborhoods.120 Strathcona is an updated 5 unit (4+1 legal non-conforming) building boasting an unbeatable location, spacious sun-filled units, thoughtfully maintained throughout with strong rental appeal; five parking spaces (six if tandem at front); on-site lockers/laundry facilities for tenant convenience and so much more. Fire Retrofit Certification 2019. Residents enjoy easy access to a wide range of amenities, including trendy shops, cafes, restaurants, parks, the Canal, Lansdowne, the NAC, Parliament Hill and everything special that this Nation's Capital has to offer. (id:53341)
120 Strathcona Avenue S
Ottawa, Ontario
Nestled in one of Ottawa's most desirable neighbourhoods, this exceptional property presents a rare investment opportunity in the heart of the Glebe. From its impressive street presence to its thoughtfully maintained interiors, every aspect of this building exudes quality and charm. With lot frontage on Strathcona, O'Connor and Patterson, this property offers a unique blend of historic charm and modern convenience, making it an ideal investment opportunity while having a perfect place to call home in the main floor unit. Boasting stable rental income and long-term growth potential, this is an ideal addition to any real estate portfolio. With solid tenancy in place and future development potential, this is a turn-key opportunity in one of Ottawa's most sought-after neighborhoods.120 Strathcona is an updated 5 unit (4+1 legal non-conforming) building boasting an unbeatable location, spacious sun-filled units, thoughtfully maintained throughout with strong rental appeal; five parking spaces (six if tandem at front); on-site lockers/laundry facilities for tenant convenience and so much more. Fire Retrofit Certification 2019. Residents enjoy easy access to a wide range of amenities, including trendy shops, cafes, restaurants, parks, the Canal, Lansdowne, the NAC, Parliament Hill and everything special that this Nation's Capital has to offer. (id:53341)
387 Ridgeside Farm Drive
Ottawa, Ontario
Nestled on a private, wooded 2-acre lot in prestigious Ridgeside Farms, this Landark Custom executive home, featuring 4+1 bedrooms and 4 baths, offers elegance, comfort, & functionality just 10 minutes from Kanata Norths high-tech hub. Thoughtfully customized at the time of construction, it showcases a full-width custom front porch, newly paved driveway, professionally designed gardens and walkway, and a 3-car garage. The slate-tiled foyer opens to hardwood floors, architectural columns, and highlights the freshly painted interior & modern lighting throughout. The rear of the home, including the kitchen, breakfast area, and family room, was expanded to provide generous space and seamless flow. The gourmet kitchen features granite counters, a stunning granite island with raised bar seating for five, gas stove, and walk-in pantry. The family room includes a wood-burning fireplace with stone surround and custom mantle. A screened-in porch with wood accents & ceiling fan opens to a two-tier entertainment-sized deck. A main floor office, family command center, & custom mudroom add practicality and flexibility. Upstairs offers a luxurious primary suite with three windows, two closets including a huge walk-in closet, and a stunning luxury ensuite. Three additional bedrooms, a custom loft, large upgraded main bath w/quartz counters and double sinks, & 2nd floor laundry complete this level. The builder-finished LL includes daylight windows, huge rec room, guest suite with cheater ensuite, kitchenette, media console, and full wall of cabinetry. Enjoy a large, private front lawn perfect for games and play, and a serene backyard oasis bathed in nature with an inground pool and tranquil forest backdrop ideal for relaxing or entertaining. Generac generator (approx. 70% coverage) adds peace of mind. 2 EV chargers (incl. one TESLA) negotiable. Assoc. fee $600/year. 24 hrs irrevocable on all offers. (id:53341)
2120 Du Chateau Avenue
Clarence-Rockland, Ontario
Welcome to 2120 Du Chateau Your Waterfront Dream Home! Experience breathtaking sunsets and stunning views of the Ottawa River from this absolutely gorgeous waterfront property. This elegant yet modern 3-bedroom, 3-bathroom home seamlessly blends luxury living with modern beauty. From the moment you arrive, the heated stamped concrete walkway sets the tone for the sophistication within. Step inside a spacious and bright foyer, thoughtfully designed with a cozy workspace nearby and provides direct access to the laundry/mudroom, which in turn gives access to a massive 42 x 25 heated garage perfect for storing toys with a 13 to 17 foot ceiling height. The entire second level is dedicated to the primary suite, boasting a spectacular wall of windows overlooking the water, a spacious walk-in closet, and a sleek 5-piece ensuite. On the main floor, the generous kitchen is a chef's delight, complete with a walk-in pantry and open concept design that flows effortlessly into the living and dining rooms. Both rooms feature a stretch ceiling which gives an added height effect and a wall of windows that open onto a full-width deck the perfect spot to enjoy your morning coffee or evening gatherings. Two additional bedrooms, a 3-piece bath, and a powder room complete the main level. The lower level offers a versatile family room with access to a screened-in porch, ideal for relaxing without worrying about mosquitoes. Located in a convenient in-town waterfront setting, this home perfectly combines modern luxury with the tranquility of nature. Don't miss the chance to own this spectacular retreat where every detail is designed for comfort and style. for additional pictures and 3D walkthrough click on the links below (id:53341)
50 Bertrand Street
Ottawa, Ontario
Bold, modern, and brilliantly located50 Bertrand is a luminous infill in historic New Edinburgh, steps from the dramatic Rideau Falls, riverside trails, and a footbridge to downtown. On the main floor, a sunlit family room opens to a private entertaining deck with built-in bar, overhead pot lights, and covered roofframed by tall cedars and fenced for privacy. The second level is made for gathering: chefs kitchen with quartz island, built-in wine bar, and terrace access flows into stunning living and dining space with sculptural lighting and sleek feature wall. Upstairs, the treetop primary suite offers a decadent ensuite and custom walk-in closet. Two additional bedrooms, large main bath, and spacious laundry room complete the top floor. Pale hardwood, high ceilings, and refined millwork carry throughout. A generous garage, deep lower-level storage, and polished spaces add everyday ease. Sophisticated, vibrant, and thoughtfully designed New Edinburgh living at its best. (id:53341)
54945 Vienna Lane
Bayham, Ontario
This outdoorsy retreat is a perfect option for the aspiring homesteader/hobby farmer/entrepreneur. This property has been an oasis for many and is ready to be transferred to someone who feels the call to provide for family, friends, and community. The home is a large, brick, ranch-style house with 5 bedrooms, 2.5 bathrooms, 2 kitchens, and a large recreational room above the 3+ car garage. Current outbuildings include a few chicken coops, a few insulated 8'x12' dog kennels with electricity and water, a 40' storage container with electricity, and multiple paddocks with basic shelters for cows etc. Explore the 75 acres of woods with meandering trails and ravines, former home to a horseback riding business, and host to at least one rustic wedding of 300+ people. Although tucked away securely in the country, the acreage is located 5 minutes away from the charming village of Port Burwell, a quaint tourist gem with well-maintained beaches. Any business would do well in this location, with lots of room for expansion. (id:53341)
508 Rideau Street
Ottawa, Ontario
Mixed commercial/residential freehold property on bustling Rideau Street, near University of Ottawa and various condo developments. The main floor is currently setup as a Chinese restaurant with a fully equipped kitchen and spare natural gas lines for additional gas equipments, complete with a customer seating area and bathroom. The full basement is ideal for storage and includes a 2-piece bathroom and utility rooms. Upstairs is the residential portion where you'll find 3 bedrooms, including one with an ensuite bathroom. Private driveway with up to 4 parking spots at the rear. Come check out this fantastic opportunity for investment or development! (id:53341)
4252 Burnside Line
Severn, Ontario
4252 Burnside Line Modern Custom Bungalow Gated custom-built bungalow on 1.92 acres backing onto Hawk Ridge Golf Course. 4,500 sf with radiant in-floor heating, including a fully insulated 1,000 sf three-car garage with two drive-through bays. 800 sf covered porch. Features a 5x12 island, Jenn-Air appliances (steam oven, warming drawer), and a 72 Napoleon gas fireplace. 12 ceilings in the main room (10 elsewhere) and 8 white oak interior doors with acid-washed glass. Floor-to-ceiling picture windows fill the home with natural light. Three spacious bedrooms, each with ensuite. Artesian well, starry countryside views, yet only 1 km from town amenities. Symmetrical design with timeless appeal. (id:53341)
243-245 Hinchey Avenue
Ottawa, Ontario
PERMIT READY, SITE PLAN APPROVED 16 UNIT DEVELOPMENT SITE SITUATED IN THE HEART OF HINTONBURG. Welcome to 243 - 245 Hinchey Avenue, two side-by-side lots being sold together in one of Ottawa's most vibrant and evolving neighborhoods. Together, the lots offer approximately 0.146 acres (6,330 sq. ft.) of prime urban land with a combined frontage of 65.92 feet and a depth of 96 feet. This central location is steps from Tunney's Pasture, LRT transit, Scott Street amenities, and Wellington Village shops and restaurants, offering unbeatable walkability and convenience. Whether you're looking to build and hold or sell completed units in a high-demand area, this property checks all the boxes. This project is eligible for CMHC's MLI Select program, offering lucrative 40-50 year financing options. (id:53341)
121 & 123 York Street
Ottawa, Ontario
Amazing opportunity for investors and/or aspiring developers to own a piece of the historic ByWard Market! These two, semi-detached residences are being offered for sale together. Both homes are updated and move-in ready, with stunning high ceilings, hardwood floors, large windows, a full suite of appliances, spacious living area with Victorian features, fully fenced back yard, and even heated driveways! Take occupancy of one and rent out the other, or simply rent both with ease, as they offer close proximity to all the amenities of the ByWard Market, the University of Ottawa, the Rideau Centre, government offices, and the LRT/transit. Other opportunities for the space include building back or up from the existing foot print or transforming one or both homes to create office or retail space - your imagination is the limit! (mixed use zoning designation) For anyone looking to renovate the site, head next door to Patagonia for inspiration! what they have done with this heritage property is simply stunning. (id:53341)
58-60 St Andrew Street
Ottawa, Ontario
A lovingly restored Victorian-style brick double (side-by-side Duplex), consisting of two spacious homes, located metres from the National Art Gallery and Sussex Drive. Walking, cycling, theatres, groceries, restaurants/patios, museums all minutes away - the perfect urban lifestyle! The two homes feature ample parking for 5 cars (rare in Market area) and a large stunning landscaped back yard - a private oasis minutes from Parliament Hill. The front porch with landscaped garden offers a lovely sitting area to sip coffee or wine while chatting with neighbours. High ceilings and unusual width (wider than most doubles in area) offers open, well lit spaces to live in and entertain. Perfect for multi-generational families or investors who want to live in one and rent the other. (id:53341)
795 Mill Ridge Road
Mcnab/braeside, Ontario
Architectural Elegance Meets Modern Luxury on 8.5 Private Acres. A rare opportunity to own a custom-designed post and beam bungalow, masterfully executed in modern farmhouse style, with neutral, tasteful finishes. This impressive, energy-efficient home with ICF foundation and walls and radiant floor heating, was built in 2022, is 4209 square feet and adorned with only premium finishes. Set on 8.5 acres of mature, secluded landscape yet convenient to all the amenities of Arnprior, this architecturally striking home offers timeless design, uncompromising quality, and sophisticated comfort for the discerning buyer. The open, carpet-free layout features soaring ceilings, wide-plank hardwood floors and expansive living spaces. A vaulted shiplap ceiling and floor-to-ceiling real stone gas fireplace anchor the living room, which is both dramatic and inviting. The chef's kitchen is outfitted with a 6-burner KitchenAid commercial gas cooktop, pot-filler, quartz counters, and bespoke cabinetry, seamlessly blending performance with elegance. The dining area elevates entertaining with a stone wine feature wall, built-ins, and wine fridge. Four generous bedrooms and a loft/games room provide flexibility and space. The primary suite is a private sanctuary with a spa-like ensuite, full Red Pine sauna, and custom walk-in closet. Crafted for year-round enjoyment, the home offers covered front and rear porches with dramatic wood porticos highlighted with pot lights, and spacious concrete patios, excellent for entertaining. Exterior finishes are built to endure: composite siding and a quality metal roof ensure low maintenance and lasting beauty. A large 2-car garage, high-end systems and finishes, coupled with proximity to the Madawaska River boat launch complete this exclusive offering. Easy to work from home with lightning-fast Bell Fibre Internet. A home of substance and style, for those who value design, privacy, and peace. (id:53341)
186 Aylmer Avenue
Ottawa, Ontario
Old Ottawa South charm revitalized with modern sophistication in this classic center hall floorplan. Fabulous curb appeal sets the stage for what lies inside this 4 bedroom, 3 bathroom home in one the Capital's best neighborhoods! A stunning main floor offers formal living and dining rooms dressed in classic hardwood floors. A magazine worthy kitchen is the highlight here featuring the perfect blend of style and functionality. Upstairs, find 3 bedrooms and 2 bathrooms including an impressive primary suite with ensuite that will rival the City's most upscale hotels. A fully finished lower level offers a 2nd kitchen, 4th bedroom, full bath and rec room with access through an entry at the rear of the home. Spend summer evenings entertaining in the yard with separate dining and BBQ areas plus plenty of room for the kids to play. Located steps away from everything, this residence offers the perfect opportunity to upgrade your lifestyle without compromise. Floorplans attached - have a good look at them! (id:53341)
2025 Sixth Line Road N
Ottawa, Ontario
Welcome to your own private sanctuary--an elegant all-brick residence sets on about 12-acre parcel of lush woodlands and beautifully landscaped grounds in sought-after Rural Kanata. From the moment you arrive, two gracefully winged stone pillars frame the entrance, leading to a long winding driveway that opens to a circular drive, setting the stage for timeless charm. Inside, a grand foyer with a sweeping curved staircase and dazzling chandelier welcomes you. The fully renovated eat-in kitchen features refined quartz countertops, high-end appliances, and custom maple cabinetry. The main floor also features large principal rooms, a sun-filled office overlooking the South-facing gardens, and two fireplaces blending warmth and sophistication. Upper-level boasts hardwood flooring throughout, 4 large bedrooms and 2 tastefully renovated bathrooms. Partially finished basement awaits your final touches. Step outside to your private backyard oasis featuring an 18' x 36' inground pool, Gazebo, huge deck w/ a retractable awning. Beyond the landscaped gardens, your own wooded trail network invites year-round enjoyment of walking, cross-country skiing, and hunting opportunities. Additional features include a triple-car garage with ample parking, low utility costs, and a meretriciously maintained interior and exterior, all nestled in a serene setting that feels worlds away yet just minutes from the amenities of Kanata. Updates: Custom maple kitchen (2018); Hardwood flooring (2019); Primary ensuite bathroom (2017); Two main floor powder rooms (2018); Front interlock (2022). Just minutes from the Ottawa River, Shela McKee Park, and Pinhey's Point! Enjoy the best of both worlds: country living near the city. Your own paradise awaits! (id:53341)
185a 185b Carleton Avenue
Ottawa, Ontario
Welcome to 185 Carleton Ave. A Masterpiece in Champlain Park, This ultimate luxury residence redefines modern living, offering an exceptional blend of design, comfort, and location. Boasting 4+1 spacious bedrooms and 5 bathrooms, this stunning home includes a fully self-contained second dwelling unit (SDU) complete with its own bedroom, family room, full bathroom, and a full suite of appliancesideal for extended family, guests, or a premium rental opportunity. The heart of the home is a custom-designed kitchen, featuring high-end appliances, a two-tone cabinetry design, oversized countertops, and elegant ambient pod lighting. It flows seamlessly into a sun-drenched living space framed by floor-to-ceiling windows, perfect for both relaxation and entertaining. The second floor hosts a serene primary bedroom with a private ensuite and a custom walk-in closet, while two additional well-sized bedrooms each enjoy access to their own balconies. The third-floor master suite is a true retreat, complete with a private loft, spa-inspired ensuite, a second walk-in closet, and a private balcony, sky light. Every inch of this home has been thoughtfully craftedfrom sleek modern finishes and custom lighting to Google Smart Home integration that puts lighting, climate, and entertainment at your fingertips. Set against a backdrop of mature urban greenery and surrounded by professionally landscaped grounds, this home is within walking distance to the Ottawa River, beaches, Westboro, Wellington Village, top-rated schools, parks, cafés, and restaurants. 185 Carleton Avenue is a rare opportunity to own a truly unique, contemporary home in one of Ottawas most sought-after neighborhoodswhere luxury meets lifestyle. (id:53341)
185 Carleton Avenue
Ottawa, Ontario
Welcome to 185 Carleton Ave. A Masterpiece in Champlain Park, This ultimate luxury residence redefines modern living, offering an exceptional blend of design, comfort, and location. Boasting 4+1 spacious bedrooms and 5 bathrooms, this stunning home includes a fully self-contained second dwelling unit (SDU) complete with its own bedroom, family room, full bathroom, and a full suite of appliancesideal for extended family, guests, or a premium rental opportunity. The heart of the home is a custom-designed kitchen, featuring high-end appliances, a two-tone cabinetry design, oversized countertops, and elegant ambient pod lighting. It flows seamlessly into a sun-drenched living space framed by floor-to-ceiling windows, perfect for both relaxation and entertaining. The second floor hosts a serene primary bedroom with a private ensuite and a custom walk-in closet, while two additional well-sized bedrooms each enjoy access to their own balconies. The third-floor master suite is a true retreat, complete with a private loft, spa-inspired ensuite, a second walk-in closet, and a private balcony, sky light. Every inch of this home has been thoughtfully craftedfrom sleek modern finishes and custom lighting to Google Smart Home integration that puts lighting, climate, and entertainment at your fingertips. Set against a backdrop of mature urban greenery and surrounded by professionally landscaped grounds, this home is within walking distance to the Ottawa River, beaches, Westboro, Wellington Village, top-rated schools, parks, cafés, and restaurants. 185 Carleton Avenue is a rare opportunity to own a truly unique, contemporary home in one of Ottawas most sought-after neighborhoodswhere luxury meets lifestyle. (id:53341)
5 Countryside Green
Ottawa, Ontario
Step into an extraordinary lifestyle at 5 Countryside Green, Ottawa - a custom-designed bungalow that elevates luxury living. Nestled on a private cul-de-sac with only six homes, this masterpiece boasts breathtaking views of Cedarhill Golf Course's first hole, inviting serene mornings and vibrant sunsets. Flooded with natural light through abundant windows and sun tunnel skylights, the open spaces with soaring 16-foot ceilings and three gas fireplaces create an inviting ambiance for elegant gatherings or cozy family moments. The oversized garage offers ample space for your passions, while the professionally finished basement blends sophistication and comfort. Set on a near-acre lot with a forested backyard, this home offers unmatched privacy in the coveted Cedarhill community, steps from nature yet close to Ottawa's urban pulse. Embrace a life of elegance, ease, and endless possibilities in a home tailored to your dreams. (id:53341)
2465 Marchurst Road
Ottawa, Ontario
Welcome to this exceptional custom-built estate set on 3.75 private acres in Kanata North. Offering over 4,600 sq ft. of beautifully finished living space, this 5+1 bed, 5 bath home combines timeless craftsmanship with modern efficiency. A welcoming front porch and screened verandas lead to an elegant interior with hardwood floors, exposed brick accents, and abundant natural light. The main floor includes formal living and dining rooms, a spacious family room with a stone fireplace, a gourmet chef's kitchen with a centre island, a walk-in pantry and a breakfast nook, plus a private office and a convenient bedroom with a full bath. Upstairs, the luxurious primary retreat features a spa-inspired ensuite and walk-in closet, along with three additional bedrooms, two full baths, and laundry. The lower level offers a vast recreation room, a guest bedroom, a bath, and ample storage. Built to commercial-grade standards with triple-pane windows and geothermal heating/cooling with radiant floor distribution, significantly more efficient than traditional systems and 1G high-speed internet available! Outdoors, enjoy multiple decks, two screened porches, a circular driveway, an oversized 3-car garage, and parking for 20+. Surrounded by trees yet minutes to Kanata's tech park, shopping, schools, and trails, this rare retreat blends privacy, sustainability, and sophistication. Make your new address now! (id:53341)
369 Lafontaine Avenue
Ottawa, Ontario
369 Lafontaine Avenue offers a fully renovated purpose-built sixplex in one of Ottawas fastest-growing neighbourhoods. Each of the six two-bedroom units features modern kitchens with quartz counters, stainless steel appliances, and in-suite laundry. Bathrooms are stylish and updated, and every unit includes a heat pump with A/C for year-round comfort. Major upgrades include new windows and doors, fresh attic insulation, a sealed foundation with new weeping tile on the north side of the building, and a repaved parking lot. The buildings exterior has been repainted in a clean neutral tone, with common areas improved throughout with new carpets, lighting, paint, secure mailboxes, and enhanced security with Ring cameras. With an NOI of $86,040 and rising rental income, this is a true turnkey opportunity in a neighborhood on the rise just minutes to downtown, transit, shops, and restaurants. Lets book your showing today, properties like this don't last long. (id:53341)
42 Twilight (Davidson) Crescent
Ottawa, Ontario
Here's your chance! Come see this lovely gem located in prestigious Rothwell Heights before it's gone. Unique features include an open concept 2nd floor library off your primary bedroom suite where you feel the expansiveness of the cathedral ceilings that overlook your Family/Great Room, a gorgeously updated open concept kitchen/Family/Great Room filled with high-end appliances, a bright, sunny & spacious solarium with a stunning fireplace for those starry romantic evenings, etc. How delightful to be able to cook & easily see the wee ones while dinner is being prepared! Or, time for a cuddle with a glass of vino in front of your cozy fireplace? Perhaps star-gazing is a dream that you can act on here!?! Just imagine... all this could be yours... with starry skies & your own piece of Mother Nature's heaven out back. What tasty morsels of fresh produce will you be enjoying from your gardening fun too?!? And for evenings of entertaining with friends, or simple quiet for times to get away from the family room activities, you'll be happy to enjoy both formalized dining & living rooms. With a full bathroom in the lower level already, just think of your options to finish it to your own delight! A nice new coat of paint to your personal taste & you're home. Ahhhhh.... (id:53341)
196 & 198 Ivy Crescent
Ottawa, Ontario
Wonderful Triplex & Prime Lot for Sale in Desirable New Edinburgh Lindenlea Location. Fantastic investment opportunity in one of Ottawa's most sought-after neighborhoods! This fully tenanted triplex along with lot zoned R4UD offers excellent potential for future development or long-term income generation. Property highlights: spacious 1-3 bedroom, 1 bathroom, 2 - 2 bedroom, 1 bathroom units, 2 units feature in-suite laundry, 3 dedicated parking spaces. Fully tenanted immediate cash flow. Zoning: R4UD explore potential for additional density. Unbeatable Location: steps to shops, cafes, and restaurants. Minutes from the scenic Rideau River and bike paths. Quick access to downtown Ottawa. Don't miss this rare opportunity to own a prime piece of real estate in vibrant New Edinburgh Lindenlea . Perfect for investors seeking solid returns in a thriving urban setting. (id:53341)
1934 Lenester Avenue
Ottawa, Ontario
Nestled on an exclusive south-facing 67x153 lot in the prestigious Glabar Park, this architecturally stunning custom-built residence exudes timeless elegance and sophisticated craftsmanship. Step inside to a grand foyer, where soaring cathedral ceilings, a sculptural open-riser maple staircase, and intricately designed coffered ceilings create an atmosphere of refined luxury. The main floor's seamless flow is accentuated by gracefully curved walls and a gourmet kitchen featuring a sleek floating peninsula, perfect for both intimate gatherings and lavish entertaining. The second level, where the expansive primary suite serves as a private sanctuary, boasting a newly renovated 6-piece his-and-hers ensuite with dual private water closets, a spacious walk-in shower, a soaker tub, and two generous walk-in closets. Three additional well-appointed bedrooms and a large full bathroom complete this level, offering ample space for family or guests. The recently fully finished lower level, has been meticulously transformed into a versatile retreat with plush flooring and large egress window. This sophisticated space includes a new office or potential fifth bedroom, a full bathroom, and abundant room for recreation or relaxation, all finished to the highest standards of elegance and comfort. Outside, the spacious fenced backyard offers unparalleled privacy and an expansive canvas, ideal for a future pool or bespoke outdoor oasis. Relax under the stylish pergola on the meticulously designed deck, savouring serene views of this rare and generous lot - a true gem in Glabar Park. This distinguished residence, featuring 5 bedrooms, 4 bathrooms, and a dedicated main-floor office, represents a rare opportunity to own a home of unmatched grandeur and versatility in one of the city's most coveted enclaves. (id:53341)
104 Sentinel Pine Way
Ottawa, Ontario
Located in the sought-after Arbourbrook Estates community in Carp, this custom-built bungalow with an oversized 2-car garage and the home offers over 5,000 sq. ft. of finished living space, including a full in-law suite with a separate entrance ideal for multigenerational living or rental potential. Set on a beautifully landscaped lot, the home features full interlock stonework from front to back, delivering exceptional curb appeal and low-maintenance durability. Inside, you'll find soaring 12-foot ceilings in the foyer and hallway, and a stunning 14-foot cathedral ceiling in the living room. Solid wood doors and premium finishes throughout the main level highlight the quality craftsmanship. The gourmet kitchen is equipped with rich cabinetry, granite countertops, and opens into a warm and inviting family room with custom-built-ins and a fireplace mantel perfect for everyday living and entertaining. The main floor offers 3 spacious bedrooms, while the fully finished lower level includes 2 additional bedrooms, large look-out windows, fully equipped in-law suite with its own private entrance. Additional highlights include: Roof has 40-year shingles, A/C, Furnace, and hot water tank recently replaced. This home is truly worry-free. Conveniently located just minutes from Carp, Stittsville, and easy highway access, this exceptional home is a rare find that blends luxury and versatility. (id:53341)
132-136 Elm Street
Ottawa, Ontario
Welcome to 132, 134, & 136 Elm St! These tastefully updated multi-family residence feature three renovated century townhomes with original charm located in a prime location! Excellent income producing investment property- live in one, rent the other two or rent all three! Steps from the exciting new development of Lebreton Flats, LRT, restaurants, shops, cafes, and all downtown Ottawa has to offer. Each home boasts 3 spacious bedrooms, two of which have 1 bathroom, the third with 2 bathrooms, full basement with endless potential, and 6 parking spaces. Each unit has its own furnace, laundry, and hydro meter. Set on a generous lot of approx. 58 x 99 feet. (id:53341)
1603 Flower Station Road
Lanark Highlands, Ontario
You're going to love this one! A spectacular rural oasis with amazing waterfront vistas on Flower Round Lake. Rarely available large waterfront acreage in beautiful Lanark Highlands. An absolutely perfect location to build your dream home! An amazing site for your hobby farm or recreational getaway. Wonderfully private but not isolated, this 296-acre property offers a mix of open fields and wooded areas, with abundant hardwood & softwood varieties. Plenty of high and dry open pasture areas. Meandering streams and picturesque waterfalls will delight nature enthusiasts. Many trails throughout the property for hiking, bird watching, cross country skiing, hunting, ATVing and more! Several large outbuildings to house your livestock or machinery. Possible severance potential. (id:53341)

