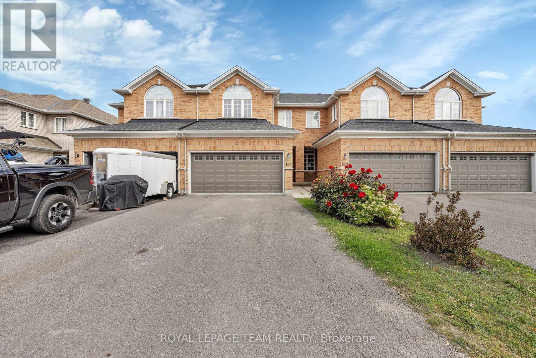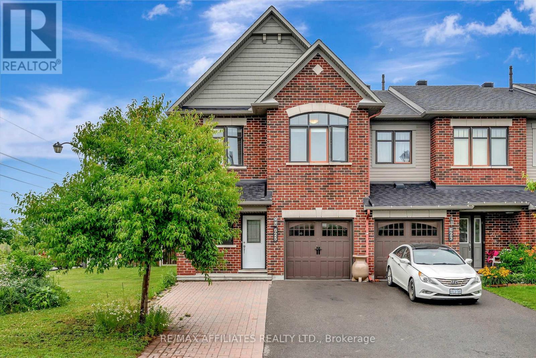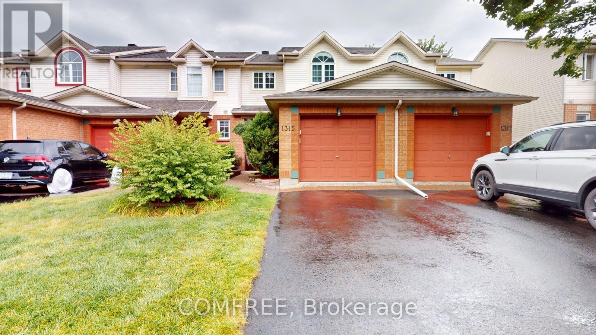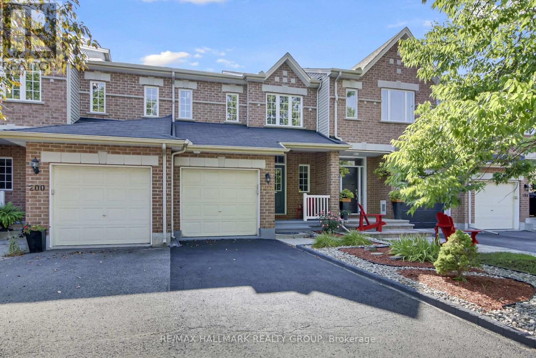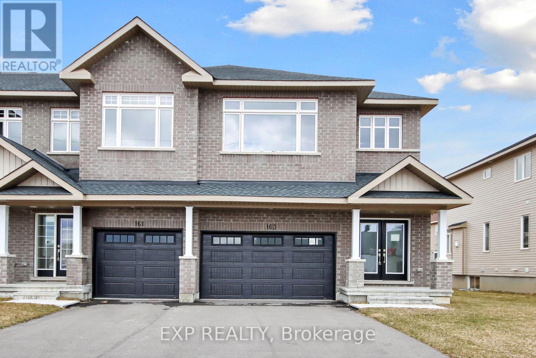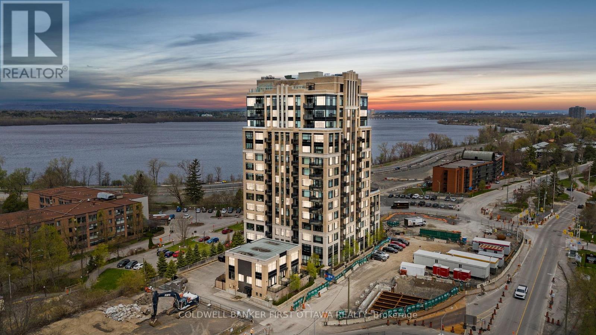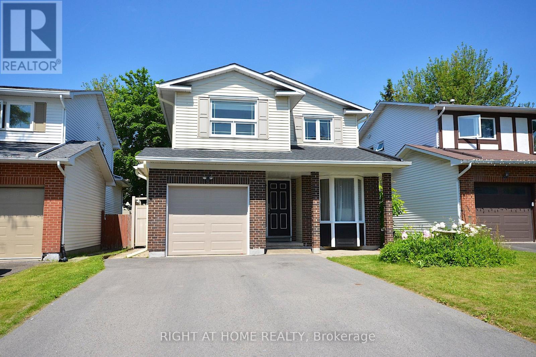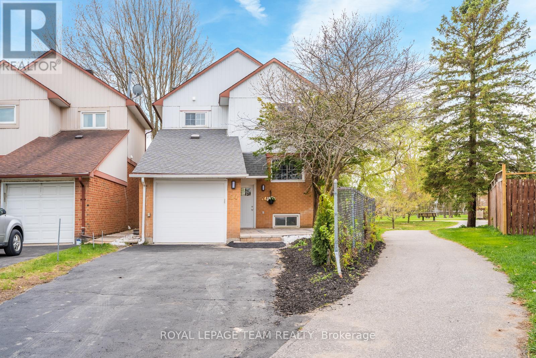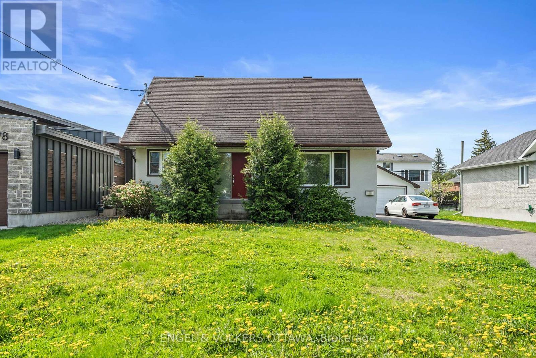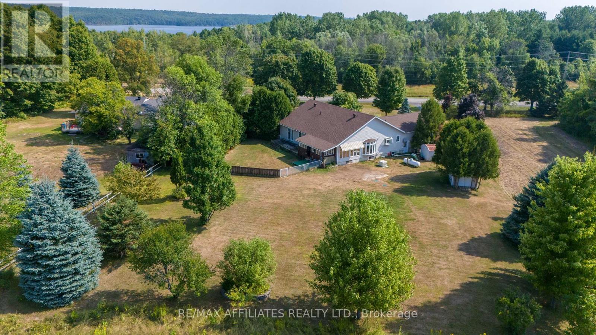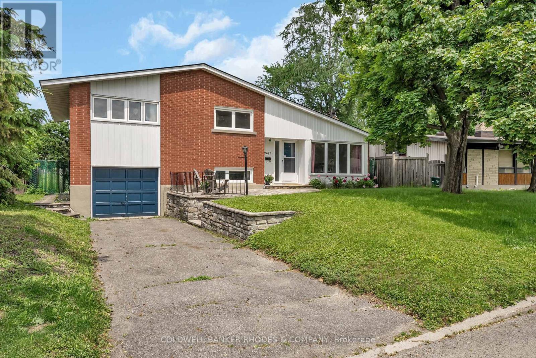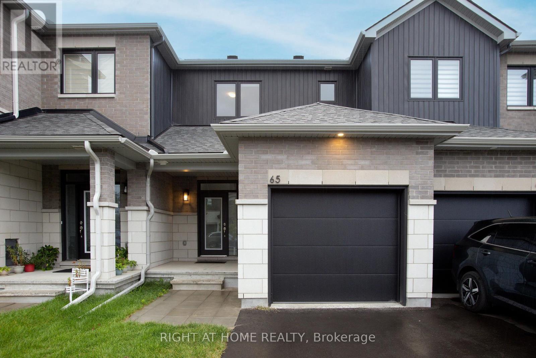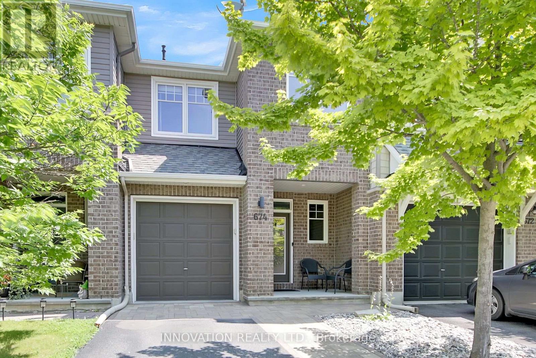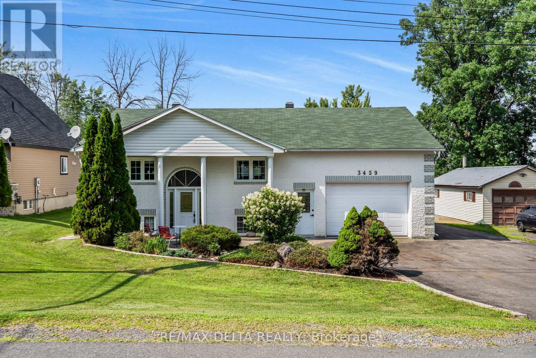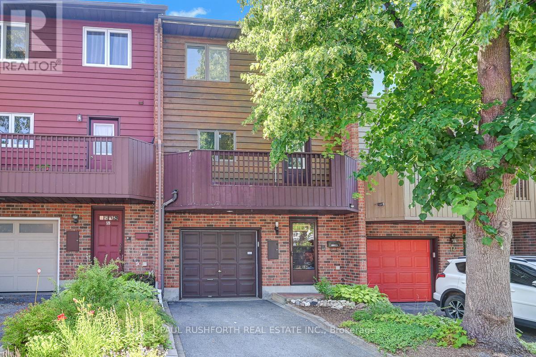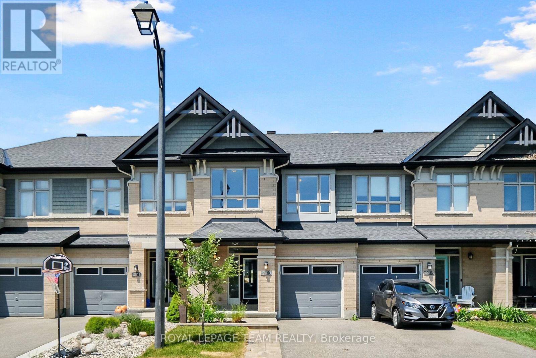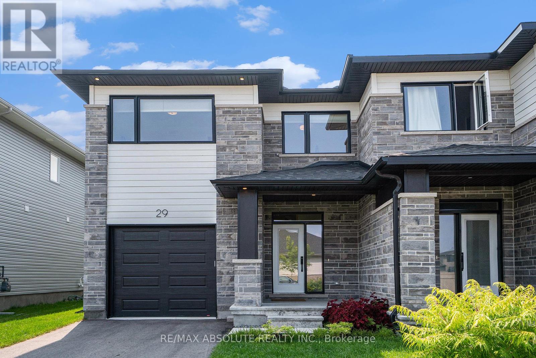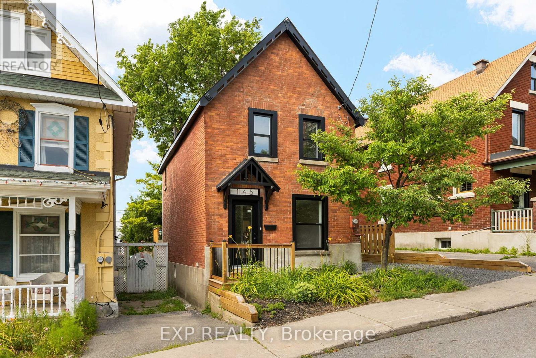142 Desmond Trudeau Drive
Arnprior, Ontario
Welcome to 142 Desmond Trudeau, a rare executive townhome offering a double garage, 5 bedrooms, and 4 bathrooms. With over 2,150 sq ft of bright, open living space above grade plus a fully finished basement, this home is freshly painted and truly move-in ready.The main floor features hardwood throughout, a chefs eat-in kitchen with stainless steel appliances, gas stove, and stylish backsplash, opening seamlessly to the family room with a cozy gas fireplace. A spacious dining room with upgraded lighting creates the perfect setting for gatherings. Upstairs, you'll find four generous bedrooms, including a primary retreat with vaulted ceilings, walk-in closet, and full ensuite, along with the convenience of an upstairs laundry room.The lower level has been thoughtfully finished to include a fifth bedroom, full bathroom, and recreation space, while still leaving plenty of room for storage. Step outside to your large deck and enjoy peaceful views of the park and pond, a beautiful backdrop for relaxing or entertaining. Don't miss the opportunity to make this exceptional property yours! *Some photos have been virtually staged* (id:53341)
60 Sable Run Drive
Ottawa, Ontario
Welcome to this sought after bungalow community, offering the perfect blend of lifestyle and low maintenance living. This quality built home by Holitzner showcases thoughtful design and timeless craftsmanship. Start your day with a coffee or wind down in the evening with a glass of wine on the inviting front porch. Inside, you are greeted high ceilings, a spacious entrance closet, and an abundance of natural light. The open concept kitchen overlooks both the dining and living areas, making it perfect for everyday living and entertaining. The living room features a cozy natural gas fireplace. Step out to the back deck, complete with a retractable awning that provides shade on warm summer days. Both the front and back lawns feature an inground sprinkler system for effortless maintenance and consistent curb appeal. The primary bedroom includes a walk in closet and a private ensuite bathroom with a walk in shower. The second bedroom is currently set up as an office but comfortably fits a queen size bed if needed. Enjoy the convenience of a main floor laundry room, your own private driveway, and an oversized garage with plenty of space to park and unload groceries with ease. This home offers easy access to parks, public transit, and a variety of shopping options. From morning walks in nearby green spaces to quick transit access and a variety of local shops and services, everything is only minutes from home. (id:53341)
625 Trigoria Crescent
Ottawa, Ontario
Spacious & Sun-Filled rarely offered 4-bedroom executive end-unit townhome on a premium corner lot in the heart of Avalon, Orléans. With 2,040 square feet of stylish, functional living space, this sought-after Minto Mulberry model offers the feel of a single-family home with the convenience of townhome living. Step inside to discover an abundance of natural light, thanks to the corner orientation and numerous windows throughout. The main floor features a large eat-in kitchen, a formal dining room, and a spacious living room perfect for entertaining or relaxing with family. Upstairs, you'll find four generously-sized bedrooms, including a bright and airy Primary retreat complete with a walk-in closet and modern 3-piece ensuite bath. A well-appointed 4-piece main bath serves the secondary bedrooms, offering plenty of room for a growing family or guests. The builder-finished basement includes a dedicated laundry room, a cozy recreation room or play space, a plumbing rough-in for a future fourth bath, and an impressively large storage room ideal for keeping things organized! Enjoy outdoor living in the extra-wide, fully fenced backyard with a bonus natural gas line for the BBQ, and plenty of room to garden, play, or entertain. Plus, with neighbouring greenspace beside the home, you'll enjoy added privacy and an open, airy feel. Immerse yourself in a good book out of the rain on your covered front porch. Complete with an attached 1-car garage, and ample 4-car driveway parking provided by beautiful interlock stonework. This is your chance to own a standout property in one of Orléans most family-friendly communities just steps from schools, parks, shops, and transit. Call today to book your private tour! (id:53341)
1315 Silvestri Crescent
Ottawa, Ontario
Claridge-built modified Sandpiper model (1998) offering 1,315 sq ft above grade. Freehold townhome in Carson Grove, ideally located near CSIS, CSEC, NRC, CMHC, La Cité, Gloucester Centre, St-Laurent Shopping Centre, Montfort Hospital, Costco, 3 LRT stations, parks, schools, trails, and quick access to Hwy 417.Functional open-concept main level with sunken ceramic foyer, powder room, curved oak staircase, and large vinyl patio doors leading to a private, fully fenced backyard featuring PVC deck (16' x 13') and 8' x 10' vinyl shed. Kitchen with breakfast nook. Spacious living/dining areas with neutral broadloom throughout. Upper level includes 2 bedrooms plus loft with cathedral ceiling and large window. Primary bedroom features wall-to-wall closets. Main bath offers Roman tub and separate shower with glass door. Unfinished basement is partly framed. Updates include roof (2011 lifetime warranty Cambridge shingles), master bedroom windows (2015), Bryant 986 furnace with humidifier and Evolution thermostat (Mar 2024), and electric water tank (Mar 2024 6 yr warranty). Single garage with opener, remote, and epoxy floor (2023). No legal guarantee on all appliances. (id:53341)
226 Finsbury Avenue
Ottawa, Ontario
This exceptional 3-bedroom, 2.5-bath 2023 Built townhome Richcraft's sought-after Hudson LE model with 2165 sqft is nestled in the vibrant and family-friendly Westwood community of Stittsville, showcasing premium finishes throughout. The open-concept main floor is thoughtfully designed, featuring a chef-inspired kitchen equipped with top-of-the-line stainless steel appliances, including a gas stove, granite countertops, a generous island, and a spacious walk-in pantry. Perfect for both everyday living and entertaining, the bright and airy living and dining areas are filled with natural light and anchored by a cozy fireplace, creating a warm and inviting atmosphere. Convenient access to the backyard, a stylish powder room, and direct entry from the garage enhance the functionality of the main level. Upstairs, you'll find a spacious and serene primary suite complete with two walk-in closets and a spa-like ensuite bathroom, offering the perfect private retreat. Two additional well-sized bedrooms, a modern full bathroom, and a conveniently located laundry room complete the upper level. The fully finished basement adds valuable living space, ideal for a family room, home office, gym, or play area, ensuring this home meets all your lifestyle needs with elegance and comfort. Don't miss this incredible opportunity to own a meticulously maintained and thoughtfully upgraded property in a prime location schedule your private viewing today. (id:53341)
198 Tandalee Crescent
Ottawa, Ontario
This beautiful Urbandale's Sausalito freehold townhome Model boasts 3 bedrooms and 4 bathrooms. As you enter the spacious foyer with a walk in closet, gleaming oak hardwood flooring in the living room welcomes you with abundance of natural light. The gourmet, eat-in kitchen offers s.s. appliances, numerous cabinets, granite countertops, ceramic backsplash, pantry/closet & large eat-in area w/patio doors that lead to your private, PVC fenced backyard. Spacious main floor living room w/cozy gas fireplace & large windows overlooking the backyard lead you to the staircase to the basement. Additional feature on the main floor include a spacious dining room. Second floor primary suite features double doors, ceiling fan, walk-in closet, large picture window + 4 pc ensuite The other two bedrooms + family bath are generously sized. Bright, lower level features finished family room ideal for entertainment w/3 pc bathroom. Laundry room with new washer and dryer as well as an additional gas dryer in the lower level. Virtual staging done living, dining and primary bedroom. Tons of storage space. Steps to schools, parks, shops & transit. (id:53341)
70 Eastwood Drive
Carleton Place, Ontario
Be the first to live in this BRAND NEW 4Bed/3Bath home in Carleton Landing! Olympia's popular Magnolia Model boasting 2230 sqft. A spacious foyer leads to a bright, open concept main floor with loads of potlights and natural light. Modern kitchen features loads of white cabinets, pantry, granite countertops, island with breakfast bar and patio door access to the backyard. Living room overlooking the dining room, the perfect place to entertain guests. Mudroom off the double car garage. Primary bedroom with walk-in closet and spa like ensuite featuring a walk-in shower, soaker tub and expansive double vanity. Secondary bedrooms are a generous size and share a full bath. Laundry conveniently located on this level. Only minutes to amenities, shopping, schools and restaurants. (id:53341)
163 Hooper Street
Carleton Place, Ontario
Be the first to live in this BRAND NEW 4Bed/3Bath home in Carleton Landing! Olympia's popular Magnolia Model boasting 2230 sqft. A spacious foyer leads to a bright, open concept main floor with loads of potlights and natural light. Modern kitchen features loads of white cabinets, pantry, granite countertops, island with breakfast bar and patio door access to the backyard. Living room with a cozy gas fireplace overlooking the dining room, the perfect place to entertain guests. Mudroom off the double car garage. Primary bedroom with walk-in closet and spa like ensuite featuring a walk-in shower, soaker tub and expansive double vanity. Secondary bedrooms are a generous size and share a full bath. Laundry conveniently located on this level. Only minutes to amenities, shopping, schools and restaurants. (id:53341)
1006 - 75 Cleary Avenue
Ottawa, Ontario
Welcome to The Continental, 75 Cleary Ave, a luxurious Charlesfort-built condo designed by Barry J. Hobin in the heart of Westboro/McKellar Park. Proudly maintained by original owners, this 2 bed, 2 bath Countess model offers 997 sq ft + Balcony of thoughtfully designed living space, paired w/ stunning views of the Ottawa River & the Gatineau Hills. Inside, 9ft ceilings, hardwood & ceramic floors run t/o, creating a bright & carpet-free environment. The gourmet kitchen boasts granite counters, under-valence lighting, peninsula island w/ breakfast bar seating, modern fixtures & a full suite of SS appliances ( Refrigerator, Induction Stove + Dishwasher new in 2025). The open-concept living & dining areas are framed by wall-to-wall windows, anchored by a built-in electric fireplace, & flow seamlessly onto the private balcony offering west, north & south exposures. The expansive primary suite feat. a large window, dbl-door closet, WIC w/ custom shelving & a spa-like 3-pc ensuite complete w new tiled shower (2024), upgraded glass rain shower & granite vanity. The secondary bed, currently used as a flex room, showcases floor-to-ceiling windows & mirrored closet doors. A main 4 pc bath includes a granite vanity & tub/shower combo. Enjoy an exceptional lifestyle w/ The Continentals amenities: rooftop terraces w/ panoramic views, multiple lounge areas & BBQs, a fitness centre, a stylish lounge/party rm, visitor parking & underground garage w/ convenient car wash bay. Unit includes parking & locker. Located steps from Westboro Village, enjoy top restaurants, cafés, shops, Carlingwood Mall, Dovercourt Rec Centre, JCC & walking/cycling paths along the Ottawa River & Sir John A. MacDonald Pkwy. Golfers will appreciate proximity to Rivermead, Royal Ottawa, Champlain, Chateau Cartier & more. Future Sherbourne LRT station is directly across the street, ensuring unbeatable transit access. Move-in ready, this home combines convenience, luxury & community with 5 star amenities! (id:53341)
77 Winchester Drive
Ottawa, Ontario
Upgraded Detached Family Home with 3+1 Bedrooms, 3 Washrooms, 4 Car parking on driveway - Features : Newer Modern Kitchen 2022 with Granite counter tops, Newer Flooring, Pot lighting, Under-counter lighting, Modern hood/ Fan, Dishwasher - Large Living room with Wood burning Fireplace perfect for Winters - This home is suitable for multi-generational living or providing a separate retreat for teenagers in basement - Laundry lower level in separate room - Beautifully landscaped with an open concept back deck overlooking the garden with Matured Trees - Newer Fenced Yard, Security lighting - Newer Asphalt front driveway June 2021 - Newer Roof Dec 2022 - Newer Shed - All owned appliances, AC, furnace and Hot water tank - Newer Hot water tank Nov 2023 - AC and Furnace Serviced 2025 - Upgrade Piping in place for AC or Heat pump 2023 - Conveniently located minutes from 2 Transit stops - Central Kanata shopping - Easy access to Hwy 417 & 416 - Minutes from Downtown. (id:53341)
54 Greenboro Crescent
Ottawa, Ontario
Located in the heart of Greenboro, this detached home sits on a unique oversized lot for this street, with direct access to nearby parks and trails. Greenboro is beloved for its peaceful family-friendly feel, excellent schools, and close proximity to shopping, transit, and the Ottawa Airport, making it one of the city's most convenient and livable neighbourhoods. The private stone patio sets the tone for a welcoming entrance, leading into a bright and modern living space. The living room opens onto a large finished deck and green backyard, offering privacy and views of mature trees with no rear neighbours. A bright kitchen with new quartz countertops, ample storage, and an adjacent dining room makes everyday living and entertaining effortless. Upstairs, the primary bedroom, two additional bedrooms, and a spa-inspired bathroom with marble tiling offer comfort and style. The finished lower level provides extra living space, a washroom, and storage. Perfect for first-time buyers, families, or investors, this is modern, park side living at its best. See it today! (id:53341)
1372 Ridgedale Street
Ottawa, Ontario
Welcome to 1372 Ridgedale, located in the family-friendly neighbourhood of Emerald Woods. Parks, schools, shopping, and transportation are all nearby, making this an ideal location for families and professionals alike. Contemporary finishes are thoughtfully updated and meticulously maintained throughout this lovely home. As soon as you walk in, you'll enjoy the hardwood floors, big windows, and bright eat-in kitchen with stainless steel appliances, custom cabinets and quartz countertops. A dedicated dining area opens to a large backyard that is perfect for entertaining.The main level is completed by a newly renovated full bathroom and either another bedroom or a convenient home office. Upstairs, you'll find two comfortable, light-filled bedrooms with plenty of storage. The lower floor features another bedroom, a bathroom, a laundry room, storage space and a recreation room with a cozy gas fireplace.This property also presents an excellent opportunity for investors, whether you're looking to move in, rent out, or tear down and build a brand new custom home, the lot and location make this a valuable long-term asset. Book your showing today! (id:53341)
9727 Highway 42 Highway
Rideau Lakes, Ontario
Charming 3-Bedroom home on 1 Acre with room to make it your own. Nestled on a spacious 1-acre lot, this 3-bedroom home offers both comfort and potential. The property features a newer roof, a generator for peace of mind, a large family room perfect for gatherings and a great open concept design. The fenced-in backyard is ideal for dogs, outdoor entertaining, or for those with young children. Beautiful 3 season sunroom lets you catch the morning sunrise to start your day and the enclosed porch at the back is great for sunsets later that evening. The mature yard provides plenty of greenery to enjoy and plenty of pretty views out back over the pastures. Backup generator in place, septic has already been pumped and inspected and roof has been redone within last 3 years. The home is well cared for, but it also offers a perfect opportunity for buyers looking to add their personal touches throughout a wonderful floor plan and at a unbeatable location. With its practical updates, ample space, and charming country feel, this property is a rare find for anyone seeking a balance of move-in ready features with room to customize. (id:53341)
2995 Drew Drive
North Dundas, Ontario
Welcome to 2995 Drew Drive, South Mountain Nestled on a sprawling 1 acre lot at the corner of a quiet, family friendly street, this beautifully well maintained 3 bedroom, 2 bath turnkey family home blends classic country charm and modern conveniences. Step inside to discover a bright, open main level bathed in natural light. with modern convenience, offering bright, open living spaces and a finished basement complete with a dedicated office, perfect for working from home or homework stations. Step outside to your private backyard oasis, where a custom fire pit sets the stage for cozy evenings under the stars. A built in electric dog fence ensures safe, off leash play for your four legged family members. Whether you're gathering indoors by the fireplace or hosting summer barbecues on the spacious lawn, this property offers the ideal backdrop for lasting memories. With top rated schools, parks, shopping, and community amenities close by, this South Mountain gem offers the perfect balance of lifestyle and location. (id:53341)
2687 Basswood Crescent
Ottawa, Ontario
Situated in the quiet enclave of Riverside Park, this lovely and spacious side split home awaits its next chapter! With its proud presence, solid brick exterior, generous, light-filled layout throughout and sizeable, sunny yard, this home offers a blank slate for your renovation aspirations. Entertainment sized living and dining room featuring gleaming hardwood flooring and a centred fireplace. Spacious kitchen overlooking generously sized rear yard. The second level offers 3 spacious bedrooms, all with hardwood floors, and a roomy main family bath. Offering flexible spaces, the lower level features a large family room, office area, den, a 3 piece bathroom with laundry, and convenient access to the attached garage. Proudly positioned, this home offers an inviting feel with opportunity for personalization. Steps to path leading to Pauline Vanier Park and playground as well as General Vanier PS, minutes to Mooney's Bay and the beach, plus easy access to the airport and shopping, services and amenities along Bank Street. Your next chapter awaits! 24 hour irrevocable on offers. (id:53341)
545 Tulip Tree Way
Ottawa, Ontario
Within the prestigious Trailsedge community of Orleans, this distinguished end-unit townhome is positioned on a serene, private lot backing onto protected woodland and a meandering creek, offering immediate access to scenic pathways for a nature-infused lifestyle. Step inside to an expansive open-concept layout adorned with rich hardwood flooring, leading to an impeccably appointed kitchen featuring a brilliant white palette, sophisticated backsplash, and premium stainless steel appliances. The second level hosts a generous primary suite a true sanctuary with a spa-inspired ensuite and a spacious walk-in closet alongside two additional bedrooms and a convenient laundry room. The partially finished lower level provides exceptional potential for a recreation area and features a rough-in for a future bathroom, while the secluded, landscaped backyard oasis, complete with a premium hot tub, creates a year-round haven for relaxation and entertaining. (id:53341)
65 Esban Drive
Ottawa, Ontario
This charming 4 BEDROOM, 4 BATHROOM townhome by eQ Homes is thoughtfully designed for modern living with extensive upgrades. The main level features a bright, open-concept layout with upgraded flooring that flows seamlessly from the kitchen to the dining area and living room. The kitchen is a true highlight, boasting quartz countertops, brushed gold hardware, a matching faucet, a double-bowl undermount sink, and high-end stainless steel appliances. A convenient breakfast bar completes the space, perfect for casual dining or entertaining. Upstairs, you'll find warm upgraded flooring throughout. The spacious primary bedroom features a walk-in closet and ensuite. Two additional well-sized bedrooms and a full bathroom provide ample space for family or guests. The finished basement adds even more living space with a versatile recreation room, an additional bedroom, a full bathroom, and laundry area. Located in Pathways South, this home offers unbeatable convenience with easy access to transit, grocery stores, restaurants, pharmacies, and more. (id:53341)
199a Shinny Avenue
Ottawa, Ontario
Welcome to 199A Shinny Avenue, an upgraded EQ Scarlet Model end-unit townhome tucked into a quiet, family-friendly pocket of Stittsville. This home offers extra space, natural light, and added privacy with no direct rear-facing neighbours and a layout that avoids direct views into the home. The open-concept main floor features a spacious foyer, ceramic and hardwood floors, quartz countertops, upgraded pot lights, and a massive living room window that fills the space with sunshine. Upstairs, enjoy three bright bedrooms, including a generous primary suite with a large walk-in closet, standalone tub, glass shower, and double vanity. The finished basement adds a versatile rec room, fourth bathroom, and storage. Freshly painted (2025) and move-in ready, with parking for three and a layout designed for modern, comfortable living. Surrounded by excellent family amenities including parks, schools, and just steps away from the CARDELREC recreation complex (Goulbourn). 24 hour irrevocable on all offers. (id:53341)
674 White Alder Avenue
Ottawa, Ontario
Welcome to 674 White Alder Avenue, located in fantastic Findlay Creek. A bright, well-maintained and wonderfully updated 3 bedroom, 2 bathroom move-in-ready townhome! NO REAR NEIGHBOURS! Main level features 9-foot ceilings, natural gas fireplace, hardwood flooring and open concept kitchen, and living room. Contemporary kitchen with large island, walk-in pantry, and updated granite countertops and backsplash (2018). Dining area leads to your maintenance free backyard with newer deck (2018). This home backs onto Turtle Park field, quiet playground and splash pad. 2nd level has 3 LARGE bedrooms. Primary bedroom features a walk-in closet and 5pc cheater en-suite bathroom with separate updated walk-in shower (2018), soaker tub and dual sinks. Lower level is perfect for theatre room, recreation room, playroom or office. Basement vinyl flooring 2019. Ample unfinished storage area. Furnace serviced 2025, washing machine 2025, dishwasher 2024, duct cleaning 2025, upstairs hardwood flooring 2018, tankless hot water tank. Front yard interlock 2024. Close to schools, shopping and transit. (id:53341)
3459 Principale Street
Alfred And Plantagenet, Ontario
WATERFRONT BUNGALOW ON THE OTTAWA RIVER! Welcome to your peaceful riverside retreat! This 2-bedroom, 2-bathroom bungalow is ideally located on a gently sloping waterfront lot with full city services, offering stunning views of a quiet, scenic stretch of the Ottawa River. Inside, you'll find hardwood and ceramic flooring throughout and large walk-in closet in the primary bedroom. The fully finished basement is designed like an in-law suite perfect for extended family or guests. The basement also features a natural gas fireplace. The heated oversized single garage is a rare find, featuring 10 ft ceilings, a tiled floor, and direct access to both the main floor and basement. Step outside to your large deck and take entertaining to the next level with an incredible outdoor kitchen, bar area, and panoramic river views ideal for hosting friends or enjoying a relaxing evening by the water. Natural gas hot water tank is owned. Don't miss this unique opportunity to live on the waterfront with all the comforts of city living! Book your private showing today and fall in love with riverfront living! (id:53341)
16 Oakley Avenue
Ottawa, Ontario
Welcome to this beautifully maintained 3-storey townhome offering 3 bedrooms and 3 bathrooms, nestled in the highly desirable community of Crystal Bay. Just steps from the Ottawa River and scenic bike trails, this home combines comfort, functionality, and an unbeatable location. The bright and spacious main level features a well appointed kitchen, separate dining room, and a cozy living area complete with a charming wood burning fireplace. Beautiful hardwood flooring runs throughout, adding warmth and elegance to the space. Enjoy outdoor living with both front and back decks perfect for relaxing or entertaining. Upstairs, you'll find three generously sized bedrooms and a full bathroom, providing plenty of room for family or guests. The lower level offers a versatile space ideal for a home gym, media room, or play area, with a direct walkout to your private backyard oasis. This is a rare opportunity to live in a peaceful, nature filled setting while remaining close to all city amenities. Do not miss your chance to call Crystal Bay home! Some photos have been virtually staged. 24 Hours Irrevocable on all offers as per form 244. (id:53341)
273 Shinleaf Crescent
Ottawa, Ontario
Welcome home to this Energy Star-rated, open-concept executive townhouse offering 3 bedrooms plus a loft and 3 bathrooms. Situated in a peaceful, family-friendly neighbourhood, you'll love the fully fenced and professionally landscaped front and back yards.Step into a bright, spacious foyer with ceramic tile flooring, inside access to the garage, and a convenient powder room. The kitchen is beautifully upgraded with extended cabinetry, quartz countertops, a tile floor, and an island with seating and an integrated sinkperfect for entertaining.The living and dining areas feature hardwood floors, pot lights, and a custom built-in bookcase, creating a warm, welcoming ambiance. Downstairs, the family room is flooded with natural light and includes a cozy gas fireplace, storage under the stairs, and a large unfinished area with laundry and room for expansion or organization.Upstairs, the primary suite includes a walk-in closet and a luxurious ensuite with a soaker tub, separate shower, and generous vanity. Two additional bedrooms and a versatile loft offer space for family, guests, or a home office.Enjoy living near nature and convenience with a forest at one end of the street, a park at the other, and a mix of single-family homes in the area. You're also close to elementary and high schools, trails, recreation, shopping, and restaurants. (id:53341)
29 Mac Beattie Drive
Arnprior, Ontario
Welcome to 29 Mac Beattie Drive! This spacious floor plan offers an amazing design that flows seamlessly from room to room, providing a perfect balance of style & functionality. The stunning kitchen includes an island with 3 bar stools, top of the line stainless steel appliances & oversized pantry, a chefs delight. Warm great room with cozy gas fireplace & patio doors to back yard from dining area, loads of natural light. Powder room on main floor .Large primary bedroom boasts a beautiful ensuite with stand alone tub & oversized shower with glass doors and dual vanity. Bedrooms 2 & 3 are a good size with ample closet space. Large main bath with 2 sinks! Convenient 2nd floor laundry. Basement is unfinished, a blank canvas! Arnprior is a short 25 minute commute to Kanata and offers hospital, library, schools, churches, bowling alley, theatre, public beaches, walking and nature trails, nearby golf courses, the Nick Smith Centre with indoor Olympic sized swimming pool and 2 ice surfaces + great shopping! (id:53341)
145 Willow Street
Ottawa, Ontario
Wow! Detached home on extra deep lot right in the heart of the city! Only steps from Preston St and all that Little Italy has to offer..shopping, parks, transit, and walking distance to LRT and Lebreton Flats. This 3 bedroom detached home is newly renovated and ready for you and your family. With a charming brick exterior with fenced yard, and a generous patio deck that overlooks the extra deep backyard, perfect for enjoying those summer nights. Open concept main floor living and dining area, new kitchen, flooring, interior and exterior doors, lighting and more. The second floor offers a brand new main bathroom, and 3 newly renovated bedrooms. Located in a fantastic neighborhood, this home is ready and waiting for you. (id:53341)

