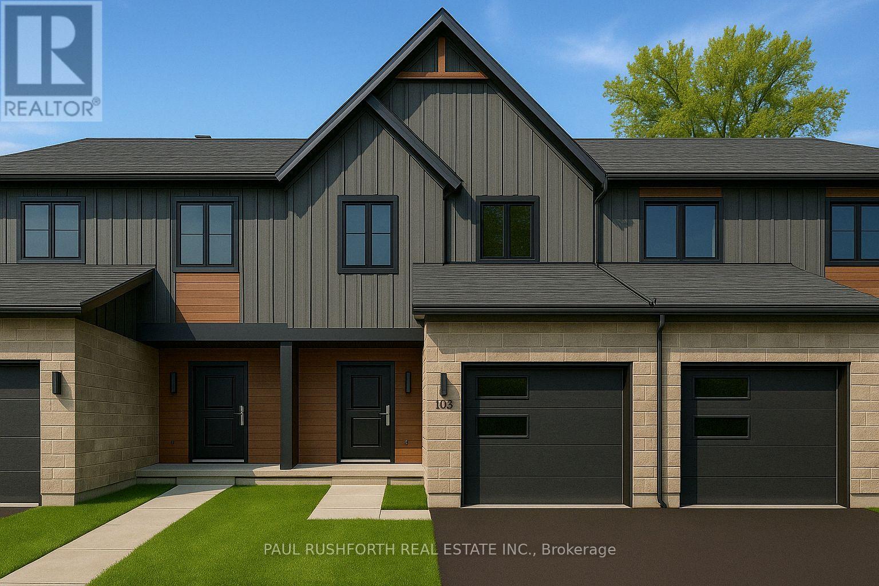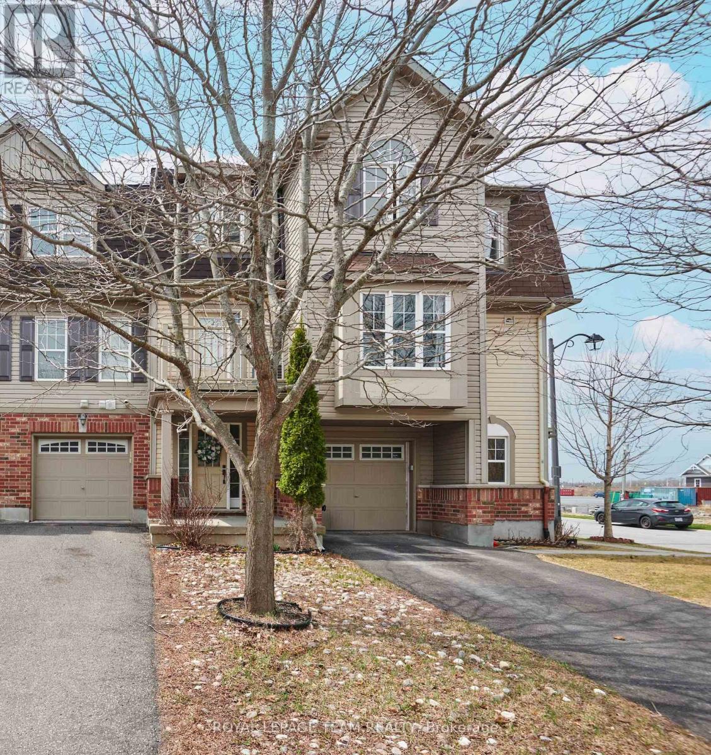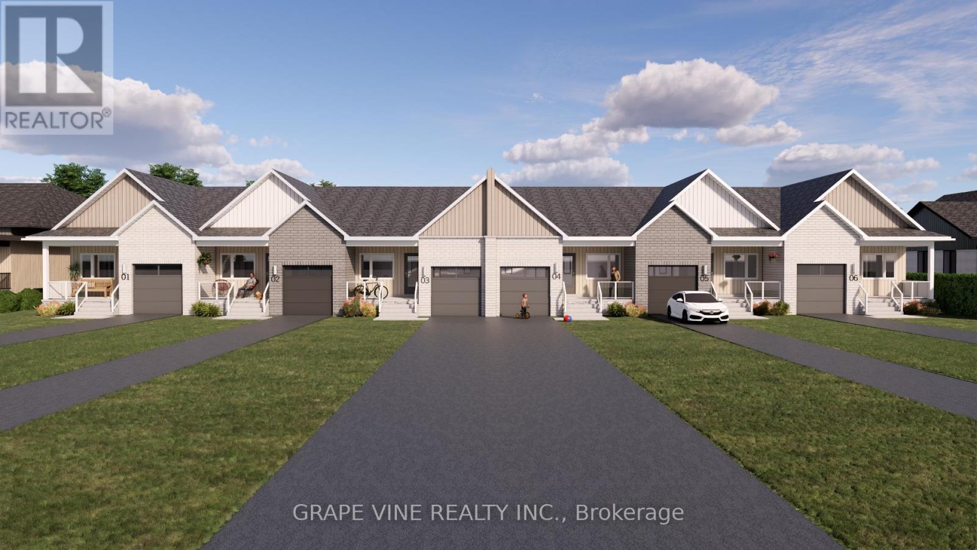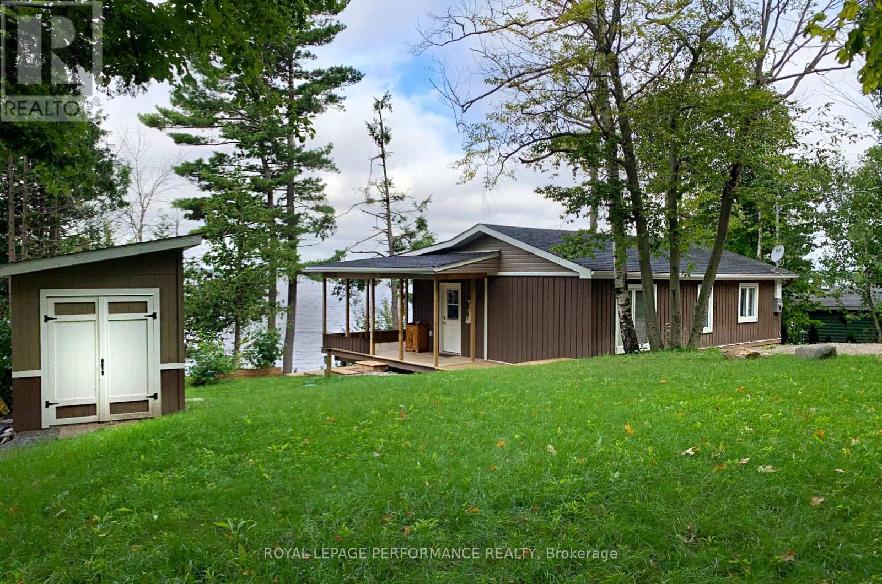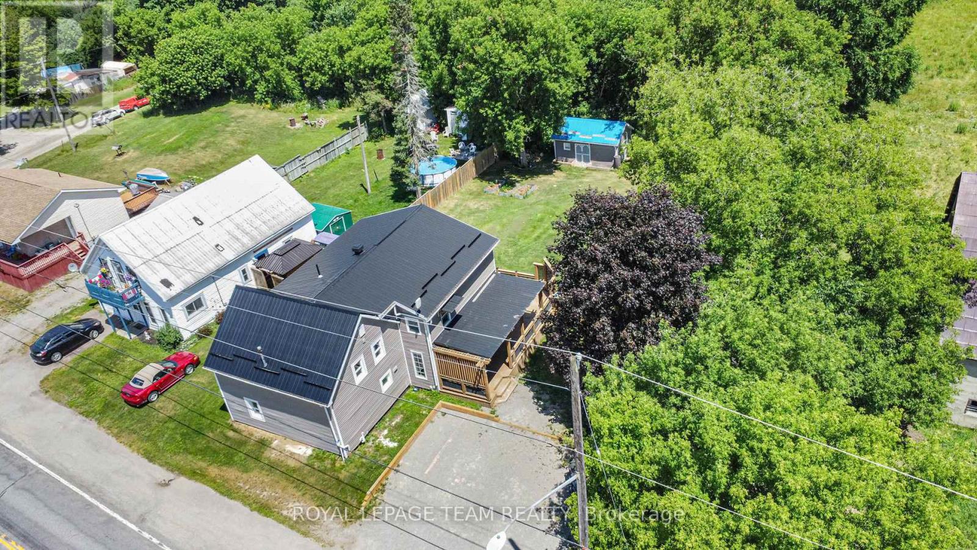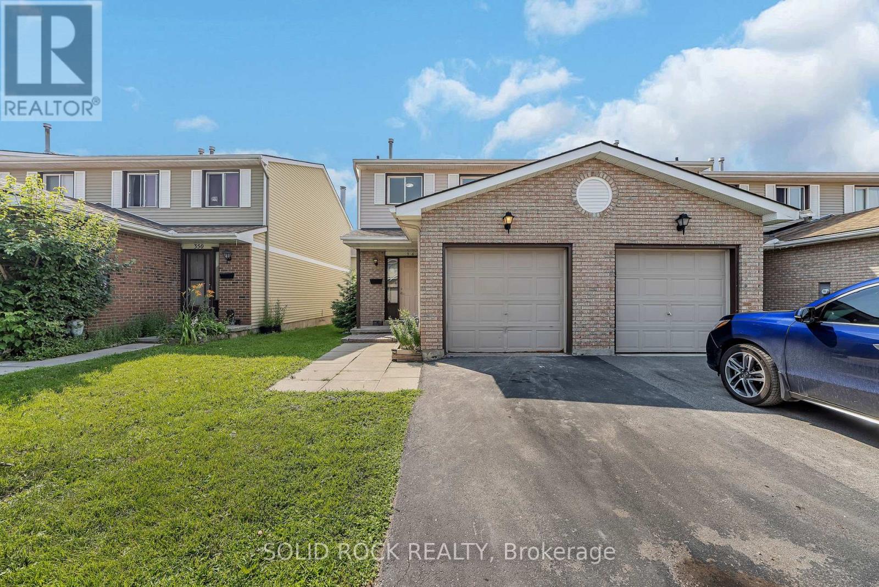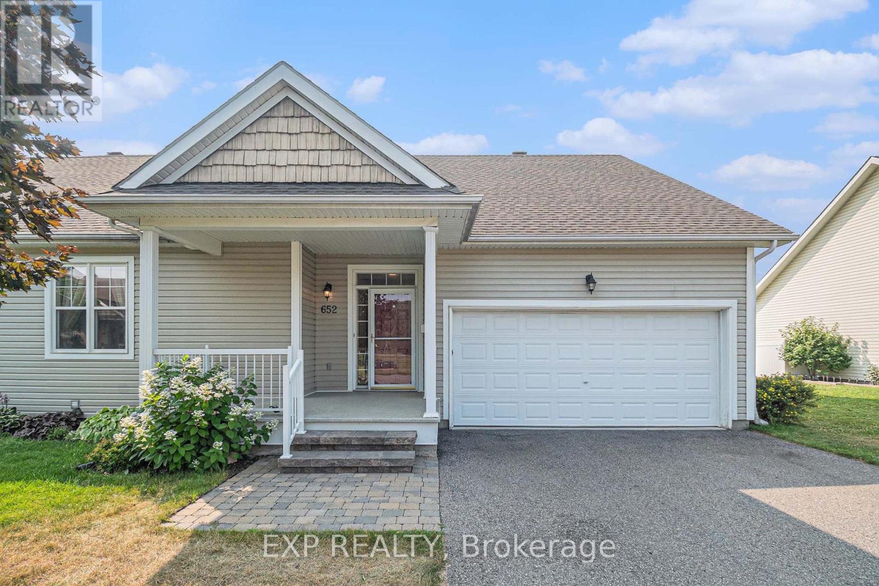848 Mathieu Street
Clarence-Rockland, Ontario
Welcome to Golf Ridge. This house is not built. This 3 bed, 3 bath middle townhome has a stunning design and from the moment you step inside, you'll be struck by the bright & airy feel of the home, w/ an abundance of natural light. The open concept floor plan creates a sense of spaciousness & flow, making it the perfect space for entertaining. The kitchen is a chef's dream, w/ top-of-the-line appliances, ample counter space, & plenty of storage. The large island provides additional seating & storage. On the 2nd level each bedroom is bright & airy, w/ large windows that let in plenty of natural light. Primary bedroom includes a 3 piece ensuite. The lower level can be finished (or not) and includes laundry & storage space. The 2 standout features of this home are the Rockland Golf Club in your backyard and the full block firewall providing your family with privacy. Photos were taken at the model home at 325 Dion Avenue. Flooring: Hardwood, Ceramic, Carpet Wall To Wall. (id:53341)
2099 County 20 Road
North Grenville, Ontario
24 Acres in Oxford Station Rare Development Opportunity. Discover 24 acres of mature forest within the Hamlet boundary of Oxford Station, a rare find in North Grenville! This property includes a solid four-bedroom home with two-car garage and an existing barn. The home has been gutted to the studs and is ready for your vision, with a new well and 200-amp service already in place. With potential for multi-unit or mixed-use development, this site offers endless possibilities. Preliminary municipal discussions have begun information available to serious buyers. Opportunities like this do not come often. (id:53341)
920 Messor Crescent
Ottawa, Ontario
Welcome to this lovely 2 bedroom home in Stittsville, the perfect blend of city living and quiet surroundings. This home is well designed with comfort and convenience in mind. On the main level you will find the large laundry room and access to the garage. The second floor welcomes you to the main living space with a galley kitchen, balcony and a connected open breakfast bar, along with the combined living room, dining room and powder bathroom. This area is great for entertaining. Enjoy the tranquility of nearby greenspace, all while being minutes away from shopping, dining, and entertainment. (id:53341)
63 Gordon Court
Centre Hastings, Ontario
Charming turn key 3-season cottage on the spectacular Moira Lake/River (East end), conveniently located between the historical villages of Madoc and Tweed and only 30 minutes to Belleville, featuring 2 bedrooms and an open-concept kitchen/living area. This well-maintained property offers a wrap-around deck, a fully enclosed sunroom, and multiple tiers of decking ideal for outdoor gatherings. Recent improvements include a metal roof, newer well and septic system, and new wood stairs from the parking area to the cottage. The expansive patio area features a wood-burning fire pit by the water and a cedar barrel sauna with privacy screen, perfect for unwinding after a day on the water. Floe aluminum easy level 40' dock, includes: chairs, table, umbrella, bench seat, double canoe rack and all the extras to secure your boat, with convenient under-deck storage. Property offers fabulous sunsets, great fishing and lots of great boating on both sides of Moira Lake and River. Year round road access. Bonus: pedal boat included with the sale. (id:53341)
1432 Leigh Crescent
Ottawa, Ontario
On a quiet street in desirable Carson Grove, this semi-detached freehold home is your opportunity to own in a neighbourhood that is close to everything- without condo fees! Located just minutes to amenities such as Costco, Gloucester Mall, CSIS,CMHC, NRC and walking distance to the LRT. Large eat-in kitchen on the main floor with a large Living Room that opens out to a private yard.Main floor kitchen has granite counters and newer appliances. Taxes estimated, Sold Under Power of Sale, Sold as is Where is. Seller does not warranty any aspects of Property, including to and not limited to: sizes, taxes, or condition. (id:53341)
67 Rundle Lane
Brighton, Ontario
Experience the freedom of main-level living with the Applewood Meadows BungaTowns. Thoughtfully designed - with you in mind - these 2 bedroom bungalow townhouses offer the perfect blend of comfort, style, and simplicity making them ideal for empty nesters or downsizers, or even those looking for a home that can grow with them. With 1,094 sqft, 2 bedrooms, 2 bathrooms and a 1 car attached garage, the BungaTowns mean seamless living - everything you need on one level. And for those looking for a little more space, the unfinished basement offers 1,000+ sqft. of opportunity for a future in-law suite, home gym or studio, hobby space or workshop, extra storage or even a rec room. (id:53341)
228 Beck Shore Road
Drummond/north Elmsley, Ontario
Searching for an affordable waterfront retirement home or a fully renovated cottage near the city? This 4-season, 2-bedroom fully furnished cottage was stripped down to the studs & rebuilt to meet all of todays modern standards. This bungalow offers stunning views of the Mississippi Lake & is only 35 minutes from Kanata. Features: new kitchen with granite counters, maple cabinets & new stainless steel appliances, an open concept living/dining with floor-to-ceiling windows, guest bedroom with built-in wardrobe, master bedroom with high ceilings, new 3-piece bathroom with shower & washer/dryer hook-up. Head down to the lake & enjoy all the excitement it has to offer, or spend your days/nights gazing out on the serene waters from your covered porch. Major updates: hot water tank, roof, windows, shared drilled well, pumping station & septic (Eljen system, A/C & heat pump, electrical panel, shed with power, eavestroughs, insulation, glass railing, exterior façade, appliances, waterproof floors, lighting, kitchen, bathroom & more. Ready for central vacuum & fireplace. *Property is on LEASED LAND. New lease in effect until April 30th, 2034 ($2,400 annually - $200/month). (id:53341)
649 County Rd 29 Road
Elizabethtown-Kitley, Ontario
Welcome to this beautifully maintained two-storey home offering over 2,400 square feet of spacious and comfortable living that has been thoughtfully designed for family life. The bright and inviting living room offers seamless access to a large private back deck, making it the perfect spot for outdoor dining, entertaining, or simply relaxing in the sun. A charming side porch also leads directly to the deck, adding to the home's functionality and outdoor appeal. The large eat-in kitchen provides plenty of counter space and storage, making meal prep and family gatherings a breeze. A convenient main floor powder room provides ample space for a growing family or guests. Upstairs, you'll find four bedrooms , including a generously sized primary with luxurious five-piece ensuite, as well as a full bathroom and conveniently located laundry area--no more hauling baskets up and down the stairs. Step outside to enjoy the peace and privacy of a fully fenced backyard with no rear neighbours. This expansive outdoor space is perfect for kids, pets, or simply enjoying quiet evenings under the stars. Important updates have already been taken care of, including a new furnace installed in 2019, central air conditioning added in 2021, and a durable metal roof in 2019.This home combines space, privacy, and practicality in a lovely rural setting, just 15 mins from all the amenities of Smiths Falls. (id:53341)
Ph6 - 939 North River Road
Ottawa, Ontario
Welcome to this beautifully updated 3-bedroom, 2-bathroom penthouse corner unit in a quiet, secure low-rise building in the heart of Castle Heights. This move-in ready home offers over 1,200 sq ft of stylish and functional living space perfect for professionals, families, or downsizers. Enjoy the bright and airy open-concept layout with hardwood flooring in the kitchen, living, and dining areas. A cozy fireplace adds charm, while large corner windows fill the space with natural light. The brand-new kitchen features modern cabinetry, updated fixtures, and generous counter space. Fresh paint and new carpeting in the bedrooms give the unit a clean, modern feel. The spacious primary bedroom includes a private ensuite, while two additional bedrooms and a second full bathroom offer flexibility for guests, children, or a home office. Additional conveniences include in-unit laundry, ample storage, and one underground parking space. As a top-floor corner unit, you'll enjoy exceptional privacy and great views. The secure building also features a rooftop terrace, offering a perfect spot to relax, entertain, or soak up the sun with panoramic views of the city. Located steps from the Rideau Tennis & Squash Club, bike paths, parks, shopping, transit, and more. This condo blends comfort, style, and location in one of Ottawa's most connected neighborhoods. Don't miss this rare opportunity to own a penthouse unit with modern upgrades and rooftop amenities in a prime location! (id:53341)
348 Monica Crescent
Ottawa, Ontario
OPEN HOUSE - SUN. 2.00PM - 4.00PM - Welcome to this totally updated end-unit townhome featuring over $50,000 in modern upgrades. From the moment you step inside, you will notice the attention to detail and the inviting flow of the space. The kitchen shines with brand-new quartz countertops, sleek cupboards, and two new stainless steel appliances, ready for the new owners to enjoy. Entertain family and friends in the open-concept living and dining area, complete with freshly installed flooring on the main level. Upstairs, a partially opened stairway wall that allows natural light from the skylight to brighten the home. The second floor continues the modern feel with new flooring throughout and stylishly updated bathrooms. The spacious primary bedroom features an ensuite bath and an almost wall-to-wall closet, easily accommodating any bed size with room to spare. Two additional bedrooms complete the level perfect for family, guests, or a home office. The finished basement extends your living space, ideal for recreation, a home gym, or movie nights, while also offering convenient laundry and storage spaces. Outside, enjoy your private fenced yard with an updated deck and a thoughtfully designed corner seating area perfect for summer evenings. Located in a prime neighborhood, you are just minutes from Place d' Orléans, transit, schools, parks, recreation centers, restaurants, and more. This is more than a house, its a home designed for comfort, style, and modern living. Book a showing today! (id:53341)
652 Country Trail Private
Ottawa, Ontario
*Open House Sun 14th Sept 2-4pm* Rarely offered semi-detached bungalow in the peaceful enclave of Anderson Park, a distinctive 50+ ADULT LIFESTYLE COMMUNITY designed for easy, low-maintenance living! This freshly painted (not reflected in current photos) throughout 2 bedroom, 2 bath home is the perfect downsizing opportunity. Enjoy great curb appeal with a welcoming covered front veranda. Step inside to a spacious open-concept layout that seamlessly connects the kitchen, dining and living areas. The primary bedroom features a walk-in closet and a private ensuite, while the second bedroom is generously sized for guests or a home office. Convenient double garage with inside entry. Enjoy peace of mind with a monthly Association Fee that covers building insurance, water, professional management and exterior maintenance; including lawn care and snow removal. Residents also have access to an on-site clubhouse and activity centre, with garden plots available for those with a green thumb! This is a life lease condo community, where each resident holds a 1/49th interest in the development. Max. two occupants per unit, with at least one resident aged 50+. Nearby amenities include a grocery store, pharmacy, medical centre, and restaurants with a 15 minute drive to downtown, Orleans & Findlay Creek. Convenient Store, LCBO andBeer Store at walking distance. Embrace the beauty of country living with walking/skiing trails and aAnderson Links golf course just nearby. (id:53341)
4397 Billy Lane
South Dundas, Ontario
This modern luxury dream home is sitting on a peaceful 1.3 acre, private lot surrounded by mature trees. Built by Bonneville Homes in 2022, this Aeroloft model at close to 2800 sq. ft., is a design forward dream property. A perfect backdrop for a contemporary life style in a tranquil and serene setting. This incredible home features endless possibility with a stunning 2 storey layout with open concept contemporary design, soaring 11' ceilings, and 10' windows. The 2nd level has been nearly completed with a gourmet kitchen with 10' island, high end appliances, and a SPECTACULAR upper rooftop deck w/corner garage doors for your full enjoyment, plus a living room and master bedroom with a full ensuite. Once you put the finishing touches on the rest of the home (most of the material required is included in the sale) you can customize the home to suit your specific needs. Just 5 minutes from County road 31 (Bank St south), this dream home is waiting for you! (id:53341)

