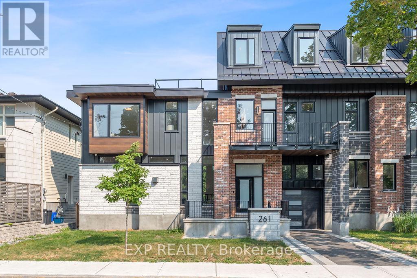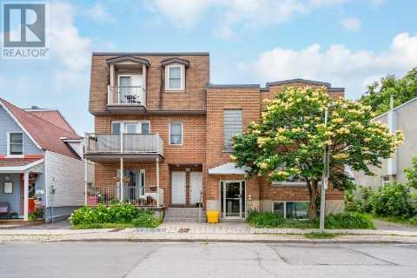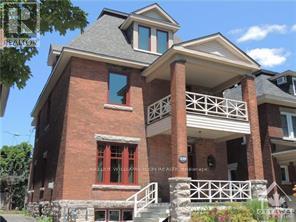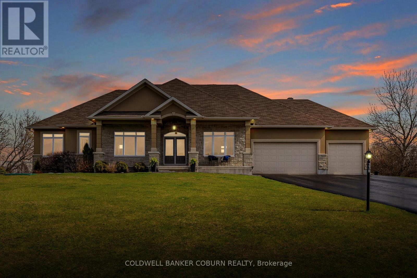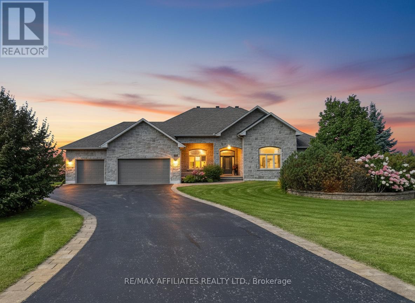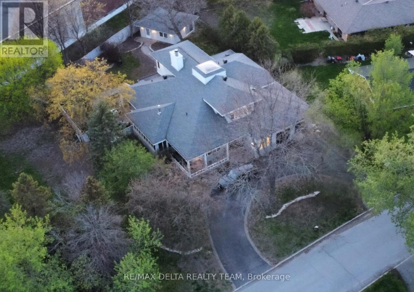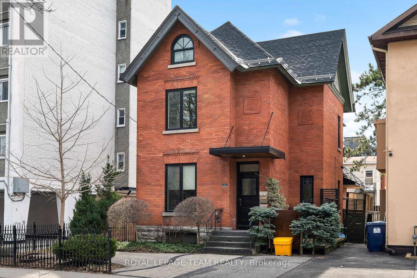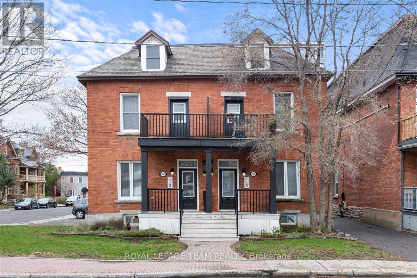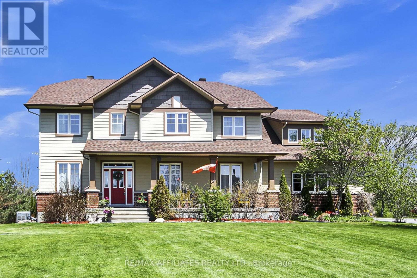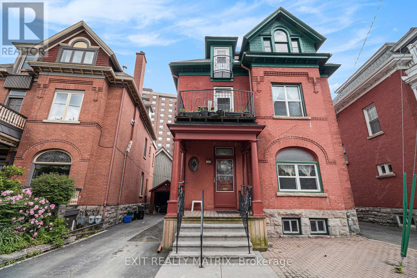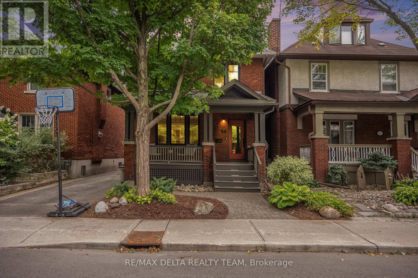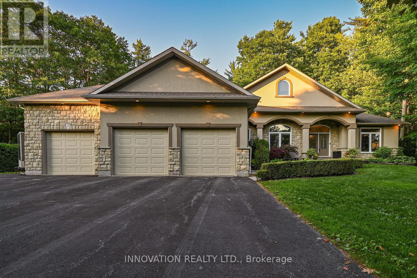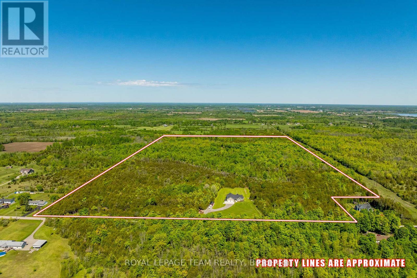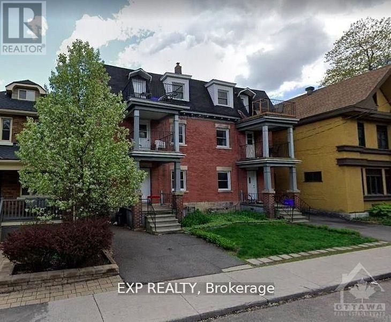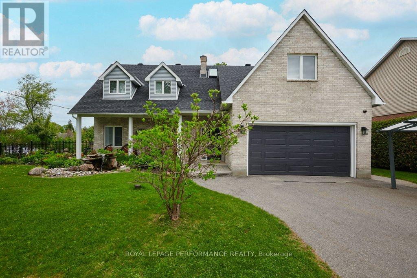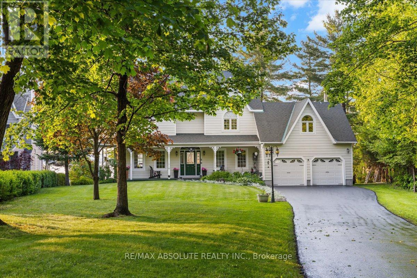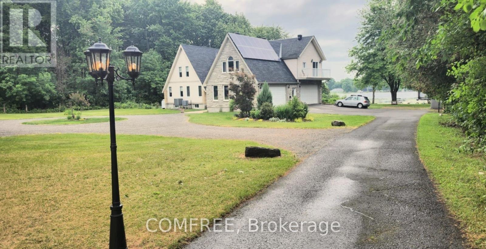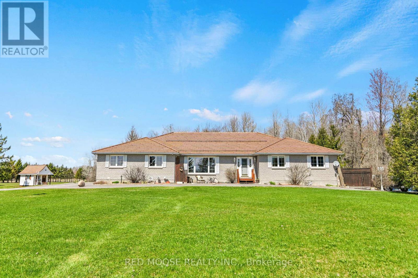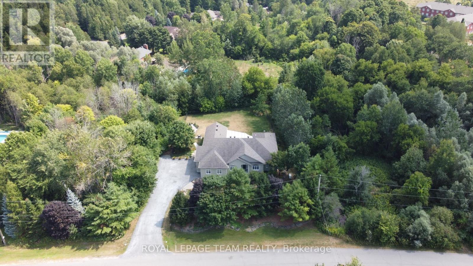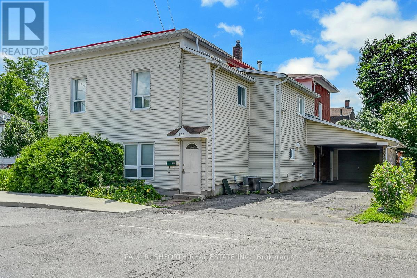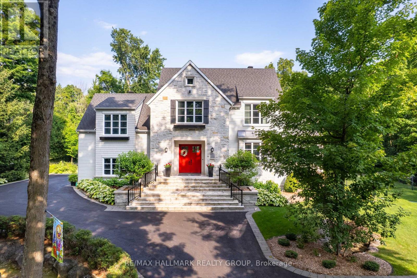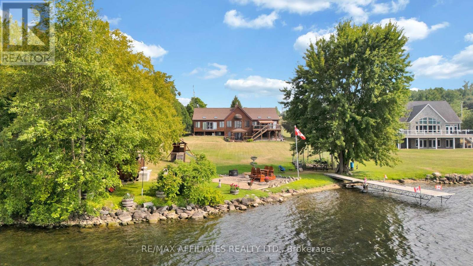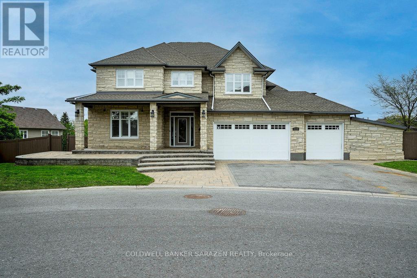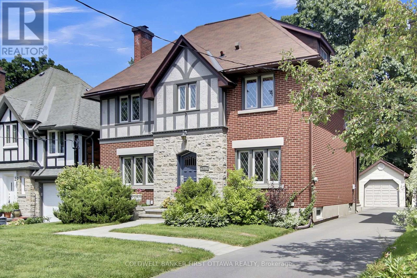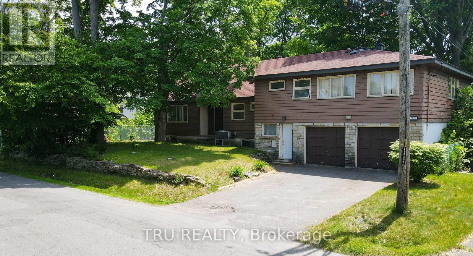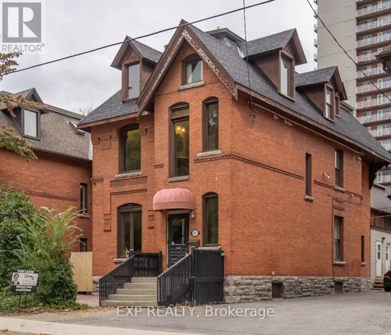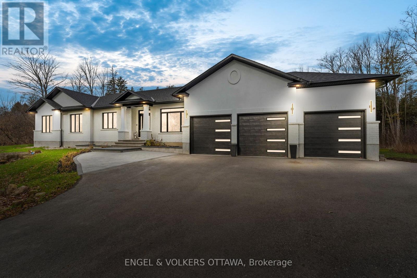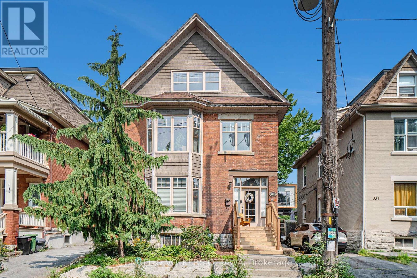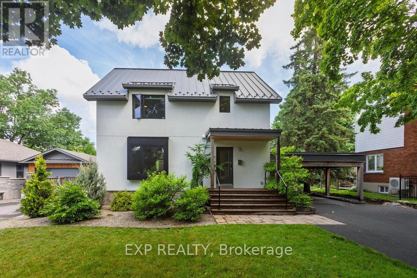261 Dovercourt Avenue
Ottawa, Ontario
Welcome to 261 Dovercourt, a breathtaking one of a kind custom designed residence spanning over 2450 square feet in the heart of Westboro, where contemporary sophistication and timeless elegance meet. From the moment you arrive, the striking architectural façade hints at the artistry within. Inside soaring ceilings, expansive windows and rich hardwood floors bathe the home in natural light creating a sense of space and airiness that is both inviting and inspiring. The open concept main level is a showcase of refined living anchored by a dramatic gas fireplace framed in luxurious stone. The chef's kitchen is a true statement piece featuring built-in Bosch appliances seamlessly integrated for a sleek look, stunning quartz countertops and a grand island designed for both culinary excellence and social gatherings. Every detail speaks of thoughtful design and quality craftsmanship. Upstairs three generously proportioned bedrooms provide comfort and style with spa-inspired bathrooms that transform daily routines into moments of indulgence. The crowning jewel is the top level Serenity Suite, a versatile space that can serve as a primary bedroom retreat, an inspiring executive office, or a captivating loft lounge. From here, step onto your private rooftop terrace and take in the sweeping views while enjoying the peace and privacy this rare feature offers. Three distinct outdoor spaces including a sun drenched balcony allow you to savour morning coffee, evening cocktails or quiet moments surrounded by the vibrancy of one of the most sought-after neighbourhoods. The lower level offers its own private entrance, a sleek kitchenette & full bath, creating the perfect setting for a man cave, home gym, guest suite or kids playroom. Built with a robust steel frame and crowned with a durable metal roof this home is as enduring as it is beautiful and is protected by Tarion Warranty for ultimate peace of mind. This is not just a home, it is a statement of luxury style and possibility. (id:53341)
258-260 St. Andrew Street
Ottawa, Ontario
An investment property you would be proud to live in. Welcome 258 & 260 St. Andrew in Lower Town. This property enjoys the character of old construction and newer construction wrapped up into one investment. The original building at 258 St. Andrew was built in the 1950s and features a solid terrazzo floor entrance and three spacious units. 1 - one bedroom unit and 2 - two bedroom units. These units come with a fridge and stove and common coin operated washer and dryer. The heating system is boiler hot water radiant, and the roof was replaced in 2015. 260 St. Andrew was built in 2002 and consists of 3 - modern open concept styled units with two bedrooms each, two bedrooms on the main level and 2 - two story second and third level two bedroom units. These units each have their own furnace and A/C unit plus fridge, stove, washer & dryer. 2 parking spots for both buildings. Conveniently located close to Byward Market, Ottawa University and downtown Ottawa. These buildings have been well maintained and well cared for and are ready for the next investor. Gross income $105,069 with a net income of $64,919. (id:53341)
229 Powell Avenue
Ottawa, Ontario
Stunning and beautiful building on Powell Ave Glebe. the spectacular home has presence and grace on a beautiful tree-lined street. The main level boasts two bedrooms two full baths, a family room with original pocket doors, gas fireplace. The basement with laundry and side entrance. Perfect for a home office, the unit contains a solarium with heated floor, and exposed brick wall. The upper two floors have three bedrooms, a powder room, a comfort full bathroom and a dedicated laundry. A large family room, open concept kitchen and access to an awe-inspiring rear porch complete the package. The home boasts period details such as well-finished wood floors, and elaborate trim and doors throughout. Lovely maintained property., Flooring: Hardwood, Flooring: Laminate, Tile (id:53341)
1340 Georges Vanier Drive
Ottawa, Ontario
Step into refined country living with this custom-built renovated 4-bedroom full brick bungalow with loft on a sprawling private 1.99-acre lot. Boasting an open-concept layout with soaring ceilings, and offers both elegance and functionality. Kitchen is a chefs dream, with granite countertops, high-end appliances, and a wood burning fireplace in the adjoining family room. Entertain in style with spacious formal living room and dining room with double sided gas fireplace. Main floor primary bedroom with huge walk-in closet and luxurious ensuite. Second bedroom on main level presently used an office with adjacent bathroom. Each of the 2 upstairs loft bedrooms feature their own ensuite, providing maximum privacy and comfort for family or guests. The fully finished basement offers endless possibilities, from a home theatre to a gym or games room whatever suits your lifestyle! Additional features include a durable composite slate tile roof with a transferable warranty. Spacious oversized double-car garage. Outside, the professionally landscaped yard offers beautiful perennials and peaceful wooded views that create a serene escape. Experience the best of country living just minutes from shopping and many other amenities. (id:53341)
270 West Lake Circle
Ottawa, Ontario
Welcome to this stunning custom-built home with 4,500 sq ft of living space, offered by the original owners and nestled in the prestigious West Lake Estates. With exclusive access to the tranquil communal lake, this home offers the perfect blend of elegance, functionality, and comfort. From the moment you step into the bright and airy foyer, you're greeted by timeless architectural details including arched doorways, rich maple hardwood floors, and an exquisite empire coffered ceiling. The heart of the home is the chef's kitchen, featuring quartzite countertops, sleek maple cabinetry with abundant storage, a professional-grade Frigidaire thermal refrigerator, and a convenient walk-in butler's pantry that connects seamlessly to the formal dining room complete with water views and a recessed ceiling for added sophistication. The primary suite offers a peaceful retreat with a generous walk-in closet and a luxurious 5-piece ensuite, including dual vanities, a soaker tub, and a glass walk-in shower. Two additional main-floor bedrooms boast picturesque lake views and share a stylish Jack-and-Jill bathroom with double sinks. Practicality meets beauty with a large mud/laundry room and a charming screened-in porch, perfect for quiet mornings or entertaining. Expansive back windows flood the living spaces with natural light and open to a sprawling deck, ideal for hosting under the open sky. The lower level is a haven for relaxation and entertainment, featuring warm maple floors with in-floor heating, a spacious billiards room, and a cozy theatre room. A fourth bedroom with a walk-in closet and rough-in for a bathroom provides additional flexibility. Ample storage rooms, a massive cold storage, and direct garage access complete the lower level. This impeccably maintained home combines elegance and efficiency in a coveted lake community. $200.00 annual co-tenancy fee for lake maintenance. Ecoflo sustainable septic system. (id:53341)
1530 Creagan Court
Ottawa, Ontario
Extraordinary bungalow in prestigious Cumberland Estates, cul-de-sac pie-shaped 2.36-acre lot w/elevated rear view, stone exterior, interlock landscaping, exterior pot lighting & front veranda, foyer w/oversized heated tile, millwork & 12-ft ceilings, open dining rm w/built-in cabinet, living rm w/custom hearth fireplace, hardwood flooring & pot lights, centre island kitchen, granite countertops, recessed sink & backsplash, fridge & freezer, separate eating area w/multiple windows & garden doors, 2 pc powder rm & main floor laundry, primary bedroom w/French doors, coffered ceiling, 3 x floor-to-ceiling windows, dressing walk-in closet & luxurious six-piece en-suite w/standalone tub, heated tile flooring/towel rack, glass shower & vanity. Additional bedrooms, wide hardwood Scarlett O'Hara staircase, recreational rm, den, gym, additional bdrms, storage & rough-ins for potential in-law suite w/direct side entrance & 2nd staircase, insulated 3 x garage, 24 Hr irrevocable on all offers. (id:53341)
4 Aleutian Road
Ottawa, Ontario
Set on a remarkable, private, 13,659 sf lot, paired with a protected 190-foot wide lot, this 7,000+ sf residence combines unique design and upscale finishes. Located in prestigious Qualicum, the expansive 2,900 sf main floor features a grand foyer, circular staircase under a 7x7 skylight, Terracotta flooring, solid oak accents, and a double-sided natural stone fireplace. The open-concept layout with 24-foot ceilings creates an inviting atmosphere ideal for entertaining. Flexible options allow transforming the 1,300 sf second floor into additional living space, while the 2900 sf basement can become an entertainment area, fitness center, or guest quarters. An adjacent 400 sf building offers even more versatility for a studio or guest suite. Level 2 EV hookup in the garage. With high-end upgrades, this home is move-in ready yet allows for personalization. This is a rare opportunity to own a luxury residence with exceptional potential in one of Ottawa's finest neighbourhoods. (id:53341)
72 Maclaren Street
Ottawa, Ontario
Welcome to 72 MacLaren a red-brick Grande Dame reborn as a luxury duplex in Ottawa's coveted Golden Triangle, steps from the Rideau Canal, Elgin Street, City Hall, the NAC, and the Corktown Footbridge to Sandy Hill. This is no ordinary income property. Extensively renovated and reimagined, it blends Victorian elegance with industrial edge. High ceilings, exposed brick, custom walnut loft doors, Murano glass tiles, and a mix of hardwood, tile, and marble create a residence that's equal parts showpiece and investment. Add top-of-the-line appliances, three fireplaces, and split A/C, and you have modern luxury layered onto historic charm. Unit 1: A spacious two-bedroom, two-bath suite featuring a gourmet kitchen, two gas fireplaces, a 4-piece bath, and a large bedroom with dressing area/office nook and 3-piece ensuite. The side door opens to a BBQ deck and a sun-drenched, south-facing terrace. The backyard is a rare downtown retreat, with tiered lounge and entertaining spaces. Unit 2: A stylish, two-level, three-bedroom, two-bath apartment showcasing refinished hardwood, a gourmet kitchen, and an open-concept living/dining area anchored by a gas fireplace. Upstairs offers a 3-piece ensuite, a 4-piece main bath, and a flexible landing perfect for a desk or reading nook. Private outdoor space included. Additional features: soundproofing between units, interlock parking in front, laneway access at rear. Updates include windows, wiring, and insulated foam (2011), roof (2019). Financials: Both units are tenant-occupied with total rental income of $6,960/month (one tenant on lease, one month-to-month). A unique opportunity for discerning buyers or investors: own a luxury, income-generating property in one of Ottawas most desirable neighbourhoods, where history and modern sophistication meet. (id:53341)
703 - 8 Blackburn Avenue
Ottawa, Ontario
**Open House Saturday and Sunday 11am-4pm at 8 Blackburn** Welcome to The Evergreen on Blackburn Condominiums by Windmill Developments. With estimated completion of Spring 2028, this nine story condominium consists of 121 suites, thoughtfully designed by Linebox, with layouts ranging from studios to sprawling three bedroom PHs, and everything in between. The Evergreen offers refined, sustainable living in the heart of Sandy Hill - Ottawas most vibrant urban community. Located moments to Strathcona Park, Rideau River, uOttawa, Rideau Center, Parliament Hill, Byward Market, NAC, Working Title Kitchen and many other popular restaurants, cafes, shops. Beautiful building amenities include concierge, service, stunning lobby, lounge with co-working spaces, a fitness centre, yoga room, rooftop terrace and party room, visitor parking. Storage lockers, underground parking and private rooftop terraces are available for purchase with select units. Full list of available units and more information about this stunning new development available at our Sales Centre. Floorplan for this unit in attachments. ***Current incentives include No Condo Fees for 6 Months and Right To Assign Before Completion!*** (id:53341)
385 Daly Avenue
Ottawa, Ontario
Welcome to 385-387 Daly, an exceptional investment opportunity in a prime location in Sandy Hill. Offering easy access to amenities, cafes, restaurants, downtown, and University of Ottawa, this property combines modern comfort with original charm. Situated on a corner lot, this six-plex (2x 2 bedroom units and 4x 1 bedroom units) is fully tenanted. Don't miss this rare chance to own an income-generating property in one of Ottawa's sought-after neighbourhoods. (id:53341)
500 Bradbury Court
Ottawa, Ontario
Welcome to this move-in ready home located on a 2.2 acre corner lot in the sought-after community of Ridgeside Farm offering over 3,300 sq/ft + a finished WALKOUT basement with it's own entrance which makes it ideal for multi-generational families or in-law suite! The bright & open-concept main level features hardwood floors, an office with French doors, front sitting room & grand dining room. Around the corner is the living room with cozy gas fireplace & stone feature wall that opens up to your Country-sized kitchen with SS appliances, large sit-up island, walk-in pantry & built-in desk with cabinets. The main level also hosts a laundry room, refreshed powder room & access to your 3-car garage. The 2nd level has hardwood hallways & brand new carpet in all other rooms. The front bedroom has its own 4pc ensuite, bedroom #3 has a cheater door to the updated main bathroom and the spacious primary retreat has a walk-in closet & magazine-worthy ensuite with custom shower, soaker tub & stylish vanity. Bedroom #4 also has access to the primary ensuite and offers the option to be used be as a nursery, study or hobby room. This level also offers a massive family room where your family can play games & watch movies together. The WALKOUT lower level is just as bright as the main 2 levels and showcases a 5th bedroom, big rec room with old-fashion gas fireplace, 2nd full kitchen and spa-like bathroom with custom shower & built-in sauna. Now let's move outside to your mature yard where you find a heated salt-water pool to entertain friends & family this summer. Your private oasis acreage is filled with trees, a large deck with gazebo & a fire-pit area to roast the perfect marshmallows. The underground sprinkler system will make sure your yard stays green all summer long and your natural gas-powered generator keeps your entire house running if power goes out. Ridgeside Farm is a great family community with it's own private park, winter ice-skating pond & fun family get-togethers! (id:53341)
229 Charlotte Street
Ottawa, Ontario
Nestled in a PRIME SPOT; Close to amenities, CONVENIENT for University students. This Sandy Hill TRIPLE; Meticulously maintained & thoughtfully updated, this building boasts a pristine appearance & has enjoyed full occupancy for over 6 years. Unit 1 is a 3 Bedrooms & 1 bath with very high ceiling, access to the landscape backyard, Unit 2 is 3 Bedrooms & 1 bath w/hardwood floors running through the unit & plenty of windows, Unit 3 is a 2 storey 4 bedrooms & 2 full bath. Ample room for storage, Shared Laundry in Basement, Private landscaped backyard, Fenced. Property has undergone fire retrofitting in (2019), Furnace and AC (2023) ensuring enhanced safety for all occupants. Potential for 4th Unit in basement. Close to all amenities; OttawaU, Rideau centre, Rideau river, Strathcona Park, National Art gallery, Lowertown & Byward market all close by. Don't miss out & add this GEM to your portfolio.Turn Key!, Flooring: Hardwood, Flooring: Mixed (id:53341)
14 Somerset Street W
Ottawa, Ontario
Check out this charming triplex steps away from the Rideau Canal, restaurants,Parliament Hill, University of Ottawa & much more! Located in one of the most sought-after areas in the Golden Triangle. Very large main floor features 2 bedrooms as well as an office/den area (currently used as a 3rd bedroom), large living room with a fireplace & a ton of natural light! 2nd floor features 1 bedroom, formal dining area/office, sitting room & its own large balcony. 3rd floor features 2 bedrooms, an office/formal dinning area & has a ton of natural light throughout! Updates include: Maize Siding & Eavestroughing, windows, roof, boiler (2018) maintenance every year, driveway has been completed & more! Main floor will be vacant upon closing - perfect for owner occupied unit with additional income from the other units, or investment opportunity! 24hr irrevocable on all offers (id:53341)
219 Cobourg Street
Ottawa, Ontario
Lucrative investment opportunity in Sandy Hill - near Ottawa U and the Byward Market. Practical, fully occupied FOURPLEX with 0 Vacancies/ 0 Late Payments/ 0 No Payments. Extensive storage in Basement, Garage and Carport. Large yard with 3 parking spots. Desirable location and premium lot; walking distance to Strathcona Park and the Rideau River, Public Transit, Grocery Stores and Pharmacies, Rideau Centre and more. Residents enjoy access to a wide range of amenities, cafes, restaurants (id:53341)
44 Renfrew Avenue
Ottawa, Ontario
Stylish 3-bedroom 3-bathroom Detached Home in the Heart of the Glebe. Welcome to this beautifully updated 2-storey detached home that effortlessly blends timeless charm with modern finishes and full, newly renovated basement! Located in one of the Glebe's most sought-after neighbourhoods, this turnkey property offers a perfect balance of comfort, style, and convenience. Open-concept main floor with a cozy living room featuring a gas fireplace, Chef-inspired kitchen with quartz countertops, induction cooktop, breakfast bar & sliding doors to the backyard and a dining area ideal for entertaining or family dinners. Upstairs, you'll find a spacious primary bedroom with a stunning 5pc ensuite featuring heated floors, his/her sinks, walk-in shower and deep stand-alone tub. Two additional bedrooms with generous closet space and a modern family bathroom with glass shower & heated floors complete the 2nd level. The basement was fully renovated in 2025, featuring a full wet bar with a fridge, a hidden washer/dryer closet, a full bathroom, and ample storage space! This well-thought-out renovation to the home offers a flexible space for a family room, office, or potential guest suite. Updates Include: New Furnace & Heat Pump, New Sewer Line & Water Line, New Weeping Tiles & Gutters, Backwater Valve Installed. Outdoor Highlights include a charming front porch perfect for morning coffee or chatting with neighbours, a private south-facing backyard oasis beautifully landscaped and bathed in sunlight, with a Multi-tiered deck and an extra-deep lot. Location, Location, Location!! Nestled in a friendly community close to TD Place, shops, restaurants, local markets, and top-rated schools. Everything you need is just steps away. (id:53341)
205 Westar Farm Way
Ottawa, Ontario
Welcome to 205 Westar Farm Way! Perfectly nestled between Ottawa and Carleton Place, and just minutes from the charming village of Ashton, this home sits on acreage in an estate community where elegance meets country living. Step inside your dream home, where every detail whispers quality craftsmanship from the soaring vaulted pine ceilings to the rich Hickory flooring to the Douglas Fir beams that frame the space with rustic elegance. The open-concept design, paired with expansive windows, fills the home with natural light creating a seamless connection between indoors and the breathtaking beauty outside.The gourmet kitchen is a chefs paradise with high-end finishes, premium appliances, and a generous center island perfect for cooking, gathering, and making memories. The primary suite is a true retreat; with a spacious ensuite, his-and-hers walk-in closets and private access to your own backyard deck- its a space made for pure relaxation. And that is just the beginning...With an office space or a flex room to make your own, whether its an additional bedroom, play room or an artist space to create, the possibilities are endless! The walkout has two comfortable bedrooms, a large family room and an additional living space, perfect if you are looking for space to create an in-law suite. Whether you're hosting friends, sipping coffee on the deck, tending to the garden, or simply soaking up nature, this property offers a sanctuary both inside and out. Some homes just feel different and from the moment you pull into the driveway, you know this is one of them! (id:53341)
1603 - 101 Queen Street
Ottawa, Ontario
Spectacular views of Parliament Hill, Rideau River, and Gatineau Hills. Amenities: Theatre, ground floor state-of-the-art fitness center, sauna, billiards and game room with lounge, business center and boardroom, party room with caterer's kitchen, concierge services. 2 Balconies with an extraordinary view of Parliament Hill and Rideau River. 12th Floor Sky Lounge features a gourmet kitchen. Ceiling Height - 10', Doors-Solid core flat panel. Sliding "Wall" Doors with Aluminum frame & frosted glass or hinged doors. Flooring - Engineered 5" wide planks wood floors & porcelain floor tiles. Kitchen/Baths - Designer Italian inspired melamine finished cabinets with high gloss white finish. Quartz countertops, porcelain tiles selected from reResidences Couture Collections. Cutlery Tray, spice drawer, 2 bin recycling pullout system and pot drawer (s). Centrally located and in the heart of Ottawa's theatre, financial and shopping districts. (id:53341)
401 Cinnamon Crescent
Ottawa, Ontario
Stonewalk Estates welcomes GOHBA Award-winning builder Sunter Homes to complete this highly sought-after community. Offering Craftsman style home with low-pitched roofs, natural materials & exposed beam features for your pride of ownership every time you pull into your driveway. \r\nOur ClearSpring model (designed by Bell & Associate Architects) offers 1711 sf of main-level living space featuring three spacious bedrooms with large windows and closest, spa-like ensuite, large chef-style kitchen, dining room, and central great room. Guests enter a large foyer with lines of sight to the kitchen, a great room, and large windows to the backyard. Convenient daily entrance into the mudroom with plenty of space for coats, boots, and those large lacrosse or hockey bags.\r\nCustomization is available with selections of kitchen, flooring, and interior design supported by award-winning designer, Tanya Collins Interior Designs.\r\nAsk Team Big Guys to secure your lot and build with Sunter Homes., Flooring: Ceramic, Flooring: Laminate (id:53341)
236 Stonewalk Way
Ottawa, Ontario
Stonewalk Estates welcomes GOHBA Award-winning builder Sunter Homes to complete this highly sought-after community. Offering Craftsman style home with low-pitched roofs, natural materials & exposed beam features for your pride of ownership every time you pull into your driveway. Our Evergreen model (designed by Bell & Associate Architects) offers 1850 sf of main-level living space featuring three spacious bedrooms with large windows and closest, spa-like ensuite, large chef-style kitchen, dining room, and central great room. Guests enter a large foyer with lines of sight to the kitchen, a great room, and large windows to the backyard. Convenient daily entrance into the mudroom with plenty of space for coats, boots, and those large lacrosse or hockey bags. Customization is available with selections of kitchen, flooring, and interior design supported by award-winning designer, Tanya Collins Interior Designs. Ask Team Big Guys to secure your lot and build with Sunter Homes., Flooring: Ceramic, Flooring: Laminate (id:53341)
28 Laddie Lane
Springwater, Ontario
Exquisitely crafted and custom-built, this executive bungalow in the coveted ANTEN MILLS COMMUNITY offers a refined blend of luxury and comfort. Boasting 5 spacious bedrooms and 4 well-appointed bathrooms, the home welcomes you with an expansive open-concept main floor highlighted by a striking stone fireplace, gleaming hardwood floors, elegant ceramic tile accents, and soaring 9foot ceilings.The grand chef-inspired kitchen is a culinary dream, featuring a generous center island, custom cabinetry, and sophisticated granite countertops. Adjacent to this space, the main-floor primary suite provides a serene retreat with a lavish 5-piece ensuite adorned with quartz countertops, a large walk-in closet, and a private balcony that frames views of your backyard oasis.The fully finished basement expands the living space with three additional bedrooms, a cozy family room, two additional bathrooms, an exercise room, and a stylish bar area that overlooks the entertainment space ideal for gatherings and celebrations.Step outside to discover a professionally landscaped backyard, where a breathtaking INGROUND POOL with a cascading waterfall, interlock patio, and built-in sprinkler system set the stage for outdoor living. Additional highlights include a surround sound system, perennial gardens, a relaxing hot tub, and a charming cabana complete with a bar and changing room.The 3bay insulated garage features heated floors and direct access to the basement, presenting excellent IN-LAW SUITE POTENTIAL. With direct access to the scenic Simcoe Forest trails, community park/playground and only 15 minutes from Snow Valley and Moonstone Skiing, this property is considered to be in a prime location. Recent upgrades include a new heat pump, new window wells (2025) and natural gas furnace (installed in 2023). (id:53341)
25 Bren Maur Road
Ottawa, Ontario
OVER 5,000 Sq.Ft. of Luxury Living on 1+ Acre Premium Lot with Full size Heated Saltwater POOL & Zen Garden ! An unmatched opportunity !!!This exquisite Carpet FREE home offers 5 Spacious Bedrooms & 6 Bathrooms, including a Main-Level Bedroom with Full Ensuite - perfect for guests or multigenerational living. A private LARGE OFFICE with an adjacent Full Bath offers the perfect setup for a home office, guest suite, or potential 6th Bedroom. Thoughtfully redesigned with 9-ft ceilings on BOTH LEVELS, rich hardwood and tile flooring, and elegant finishes throughout. Enjoy a Grand Open-Concept Layout with formal Living- with Fireplace, Dining & cozy Great Room, SUNLIT Family Lounge at split level With fireplace, and a Chefs Granite kitchen with UPSCALE appliances and Large Island. Upstairs, 4 bedrooms EACH Feature Private Ensuites, with 2 offering WALK-OUT BALCONIES. The finished basement includes a large Rec Room, fitness space, and storage. Outside, relax in a private backyard oasis, Pool, Zen Garden and interlock patio-surrounded by mature trees for privacy. Incredible home. Incredible value. Rare opportunity to own such a spacious and refined home on a premium lot in prestigious Hearts Desire ! Still steps from top rated schools , Shopping, Restaurants, Parks, and Trails. (id:53341)
612 Besserer Street
Ottawa, Ontario
Discover the perfect blend of sophistication and style in this breathtaking luxury home, offering 5 bedrooms and 6 bathrooms across over 4,500 sq ft+ of meticulously designed living space. Nestled on a quiet dead-end street with no neighbours on one side and a view of the Rideau River, this home exudes elegance throughout and has a unique elevated private vantage point overlooking the Rideau River. The heart of the home is a chef's dream kitchen, complete with modern finishes, a butler's pantry, and ample additional storage in the oversized walk-in pantry. Multiple spacious living areas, including a formal living room and family room, feature high ceilings that enhance the sense of space and light. The primary suite is a true retreat, boasting an expansive layout, a spa-like ensuite, and exclusive access to a balcony with picturesque views. Thoughtful details like ground-floor laundry and ample storage make this home as practical as it is elegant. Outside, the property offers tranquil outdoor living, with two balconies where you can enjoy the serene surroundings and an exterior hot tub to unwind while taking in stunning views of the Rideau River. The secluded location feels like an escape, yet it's just steps from downtown amenities. This home offers everything you need for a refined lifestyle in the heart of Ottawa. Make this stunning property your own and experience the pinnacle of luxury living in Ottawa. (id:53341)
501 Winnards Perch Way
Ottawa, Ontario
Live in luxury! This beautiful and Sun-Filled custom built home is located in Manotick Ridge Estates On a premium corner landscape lot offering you 6 bedrooms 4 bathrooms, Main floor family room & guest room, Great open concept Granite Kitchen With plenty of cupboards , Cathedral ceilings, 9 feet ceilings, 2nd floor offers A big main bedroom with walk in closet and a 4 piece bathroom Large size bedrooms and a great laughs for your relaxing time, professionally Finished lower level great for your in laws with two bedrooms Full washroom & second family room and lots of storage space, This great home was being renovated in 2022, new waters sprinkler system 2022, New water pump in 2025, new C/Air 2022 and much more! Easy access to Ottawa downtown and all the amenities! See it today! (id:53341)
830 Kitley Line 3 Road
Elizabethtown-Kitley, Ontario
Private 98-Acre Paradise | Custom 2022 Bungalow with Walk-Out Basement, 3 Bedroom, 3 Bathroom, 3-4-Car Garage, & Luxury Outdoor Living space. Nestled on pristine, private land, this custom-built bungalow with ICF construction from foundation to roof offers unmatched efficiency & durability. Designed with luxury & lifestyle in mind, this exceptional home features over 3,000 sq.ft. of finished living space & a spacious garage with direct access to both the main floor & walk-out basement. Step inside & experience elegant living with 9-foot ceilings, engineered hickory hardwood flooring, & expansive sun-filled windows. The open-concept layout is highlighted by a cherry wood kitchen with butler's pantry, granite counter tops & stainless steel appliances. Entertain in the spacious living room & dining area with direct access to a covered deck with hot tub, & space to host family & friends.The primary suite is your private oasis, boasting a luxurious 5-piece ensuite with custom walk-in shower, soaker tub, double sinks with granite, and a walk-in closet with custom built-in cabinetry. Access your fully finished walk-out basement by a custom open-riser staircase to your enourmous family room with pellet stove and custom built-in wall unit, oversized bedroom, full bathroom, mudroom with garage access, and a utility room offering ample storage. Outdoor living shines with a stunning 24 x 16 timber frame pavilion, complete with wood-burning fireplace, mounted TV, pizza oven, built-in stainless steel cabinetry, granite, lighting, ceiling fans, WiFi, and surround sound. The interlocked backyard is ideal for entertaining, with a beautiful gazebo, raised vegetable gardens, apple & pear trees, haskap berries, & grapes.The oversized L-shaped garage features 16-foot ceilings & extra depth perfect for a workshop, tractor, or boat. Hunters will appreciate the five deer blinds, wildlife-rich environment, & private trails. (id:53341)
1601 Lakeshore Drive
Ottawa, Ontario
Welcome to this stunning, fully updated custom-built seven bedroom bungalow on a 1.1 acre lot in one of Greely's most sought-after neighborhoods. Designed with modern elegance and functionality in mind, this open-concept home offers over 4000 sqft of luxurious living space. The heart of the home is a show-stopping gourmet kitchen, fully updated in 2024, featuring marble countertops, a large entertainment island, a gas stove, and top-of-the-line appliances. The spacious living room boasts soaring 12-foot ceilings, a sleek gas fireplace, and expansive windows with remote-operated custom blinds, bathing the space in natural light. The primary suite is a true retreat, offering a generous walk-in closet and a spa-like 5-piece ensuite. Two secondary main-floor bedrooms share a stylish Jack-and-Jill bathroom, ideal for family or guests. A formal dining room, large home office, powder room, laundry room, and oversized mudroom complete the impressive main level. The newly finished basement (2024) provides abundant space for living and entertaining, including a sprawling rec room, great room, three additional bedrooms, and a full 3-piece bathroom. Outside, the professionally landscaped yard features elegant interlock at both the front and back of the home, a relaxing hot tub, custom firepit, and a built-in sprinkler system. Car enthusiasts and hobbyists will appreciate the heated and air-conditioned garage perfect for year-round use and added comfort, currently finished as additional living space. This home combines high-end finishes, thoughtful design, and an exceptional lot perfect for families and entertainers alike. Don't miss the opportunity to own this Greely gem. (id:53341)
52 Aero Drive
Ottawa, Ontario
A home thats more than immaculate, it's unforgettable. Every inch of this exquisite residence embodies timeless elegance, elevated design, and everyday indulgence. It's a perfect harmony of prestige and comfort, crafted for the discerning homeowner.Sophistication unfolds at first glance: an elegantly paved laneway, double-car garage with interior access, manicured landscaping, and a welcoming front porch set the tone perfect for your morning coffee and astronomical evenings.Step inside the grand foyer and feel instantly enveloped by warmth, modern edge, and subtle opulence. The open-concept main level flows effortlessly, balancing upscale entertaining with everyday ease. At its heart lies a chef-inspired kitchen featuring high-end stainless steel appliances, custom cabinetry, a built-in beverage fridge, and a showstopping island. It flows into a sun-drenched living room anchored by a chic fireplace, ideal for intimate evenings or lively gatherings.Host unforgettable meals in the formal dining room, a true showpiece adorned with sophisticated finishes. Oversized sliding doors lead to your private outdoor oasis: a fully fenced backyard with no rear neighbours. Indulge in resort-style living with a heated saltwater pool, luxurious hot tub, glowing firepit, and lush landscaping that brings serenity all year round.Upstairs, generous bedrooms provide space and versatility, while the loft is perfect for a home office, reading nook, or lounge. The light-filled primary suite offers a spa-like ensuite with double vanities, soaker tub, walk-in glass shower, and lots of closet space. A bonus area offers a blank canvas for whatever your heart desires. Downstairs, the fully finished lower level feels like an upscale lounge with a fireplace, second fridge, beverage station, oversized bonus room and a full bath. Set on a quiet street, you are steps away from natural beauty - the Nepean Sailing Club, Andrew Haydon Park, Britannia Beach & more, this is luxury redefined. (id:53341)
1 Rideau Glen Drive
Ottawa, Ontario
Escape to your private retreat on the Rideau River, where tranquility meets convenience. This stunning 3-bedroom, 3-bathroom bungalow sits at the end of Rideau Glen Drive, boasting 126 feet of picturesque shoreline. Enjoy breathtaking views from the expansive wrap-around deck, overlooking lush gardens, a manicured lawn, and your own private dock. Inside, the open-concept living room, kitchen, and dining area flow seamlessly to the deck, perfect for entertaining. High-end finishes shine throughout, from custom quartz countertops and rich wood floors to the elegant coffered ceilings in the formal dining room and a striking stone fireplace in the family room. The luxurious primary suite is a true sanctuary, featuring a private patio, a spacious walk-in closet, and a spa-like ensuite with heated floors. Two additional bedrooms and a full bathroom can be separately accessed, making them ideal for an Airbnb rental or guest suite. Located just minutes from top schools, shopping, the airport, and an exclusive golf course, this rare waterfront gem offers the best of both worlds peaceful riverfront living with all the perks of city life. (id:53341)
6099 James Bell Drive
Ottawa, Ontario
Discover the perfect blend of luxury, comfort, and breathtaking waterfront views in this stunning 5-bedroom, 5-bathroom home, just minutes from Manotick. Nestled on a quiet dead-end street and across from Rideauview Golf Club, this meticulously updated home offers high-end finishes and thoughtful design throughout. Enjoy miles of lock-free boating from your clean shoreline and new dock (Summer 2024). The fully landscaped, fenced backyard is an oasis featuring a gazebo with a hot tub, a deck with a retractable awning, and lush perennial gardens perfect for relaxing or entertaining. Elegant & Spacious Interior with 5 Generous Bedrooms Above Grade (including a main-floor bedroom with a full bath nearby, currently used as an office) 4 Full Spa-Like Bathrooms + 1 Powder Room, Grand Kitchen Spanning half the width of the home, offering stunning water views, Soaring Ceilings & Open Loft Area overlooking the living room, ideal for a study or lounge space. Primary Suite Retreat featuring a luxurious ensuite spa bath and a striking tile focal wall. Prime Location & Exceptional Features Located just minutes from Manoticks charming shops and restaurants, this home is designed for both convenience and tranquility. See attached list of upgrades and inclusions, there is truly nothing left to do but move in and enjoy! INCLUDED: Washer, Dryer, Gas Stove, Wall Oven, Refrigerator, Dishwasher, Microwave, Light Fixtures, Ceiling Fans, Window Coverings, Retractable Awning, Central Vacuum, Irrigation System, On-Demand Hot Water Tank, Generac Generator. Don't miss this rare opportunity. Schedule your private tour today! (id:53341)
4098 Armitage Avenue
Ottawa, Ontario
WATERFRONT WALKOUT! With over 105 feet of waterfront & just over a half an acres this is a VERY special find on Stoney Point! Minutes to the prestigious Eagle Creek Golf Course allows for an amazing recreational lifestyle! 40 kilometres of boating, sailing, fishing available! Play a round of golf, have a BBQ on the deck & a sunset boat ride or swim.. this is the life! A FEW easy steps from the home to the water! This home is NOT on the Ottawa flood plain! PERFECT location for nature lovers especially bird spotting as nature is at your door-step!! The grounds are spectacular & you cannot beat the PANORAMIC view that is picturesque year-round! MUST LOVE SUNSETS! Launch your boat right from your very own backyard! The 250 foot paved driveway guides you to this charming home that has been lovingly cared for by the amazing original owners! Site finished hardwood on the main floor. ! The formal sitting room has a gas fireplace! The dining room allows for incredible waterfront views- family gatherings are a MUST within! The kitchen & great room are open to one another, there is a BIG window in the great room that frames the gorgeous waterview, mountain & skyline views that this location offers. The large primary has a walk-in closet & a RENOVATED ensuite! 2 additional good-sized bedroom PLUS a updated main bath. The loft has a private access from the 2-car garage so a perfect home office , 4th bedroom or artist studio, its easy to be inspired in this environment! Finished lower level & so much more! Separate single car garage that would make an awesome workshop! Many updates include roof 2008, windows 2018, furnace 2004, Bell Fibe, reverse osmosis, AC 2016, Generac 9W auto home generator 2018, 200 amp service (id:53341)
7769 Merlyn Wilson Road
Ottawa, Ontario
Unique five-acre luxurious country orchard estate is a true gem, with walkable forest and extensive flower gardens on historic Rideau River waterway in Becketts Landing with exceptional wildlife can be yours. Discover this exclusive property, extensively renovated 3700Sqft 6-bedroom, 4-bath with a vacant separate 1 bedroom inlaw suite above garage, 2024 rev. 24K. A sprawling 4.8-acre waterfront oasis awaits as you pull down the private laneway with a historic stone gateway and orchard. This luxurious retreat combines comfort and sustainability with its energy-efficient solar panel MicroFit contract, a net-zero energy efficient home that pays for heating and electricity! Solar generates over 5K/Year. Waterfront edge includes a 76ft floating dock. Picturesque sunrise views from oversized living Rm and Primary bedroom windows, or from the fire pit by the rivers edge. A five-minute drive to Kemptville with all services and golfing. Easy access to the 416 highway and less than 30 minutes to downtown Ottawa. Chefs kitchen, featuring modern appliances, quartz counters, & wood-burning pizza oven (dormant). Slow combustion wood fireplace on main floor and propane fireplace in basement. Private bar, man cave in 2nd garage for your gatherings. Over 300K in upgrades over the past 5 years, Newer, hybrid heating system, energy efficiency upgrades, 7 filter RO system + UV. Outside, a 50 x 30 ft vegetable garden awaits your green thumb & a 11-zone river fed irrigation system keeps everything green. Generator panel, Concrete pad in front for future workshop. Front orchard features over 28 apple and pear trees. Private trail into Provincial Park. A nature lovers Paradise with an exceptional array of wildlife seen daily. Low taxes. Basement hook up for laundry available. Laundry sets currently located on second level. Tractor Kabota available for purchase with attachments for (grass and snow).Solar panels owned. Reduced price, motivated seller." (id:53341)
9859 Russell Road
Ottawa, Ontario
THIS.PROPERTY.HAS.EVERYTHING!!! Seriously. This 6 bedroom custom built, multi-generational bungalow with 4 washrooms & a 3 car attached oversized garage sits under an all metal roof + has a detached shop/garage with its own electrical, washroom and hvac. All of this sits on almost 33 acres of land (potential to sever? Maybe!?) Now that we've got your attention, there are 4 bedrooms upstairs along with a 5 piece washroom and a 3 piece en-suite. The open concept main floor is ideal for entertaining while keeping the bedrooms on the other side of the house so guests and kids can sleep while the owners entertain. The large custom kitchen is complete with a built in wall oven & a massive island w built in cook-top. Love the country but hate well water? A reverse osmosis system complete with water softener, chiller, UV light system, chlorination system & backup RO water holding tank will ensure you never drink bottled water again. This property has back-ups to the back-ups with 2 Generac systems in case the power goes out and if those go down, there are 2 Generlink systems plumbed to take over. The utility room is an engineering marvel with ground source HVAC and no corner is ever cut in this home. In the basement is a separate 2 bedroom apartment/in-law suite, complete with full kitchen and laundry, that is connected by privacy doors in the basement allowing potential to assemble in the giant family room + it also has its own separate entrance & driveway. Outside, enjoy the heated, saltwater above ground pool, the enclosed hot-tub or just ride around on your land which is a mix of field and forest. A detached workshop/extra garage is ideal for a home business or a car/toy enthusiasts. The shop has its own office space, 2 piece washroom w a separate septic pit, heating and cooling, water as well as 600volt/100 amp service. There is even a cute little heated bunky with power for kids to play in or extra guests to sleep in. Make sure to click on the 3D virtual tour (id:53341)
6196 Elkwood Drive
Ottawa, Ontario
Situated in Orchard View Estates on a private 1.4 acre lot surrounded by mature trees, beautiful hardscaping, manicured perennials. This stunning custom home offers timeless design, high-end finishes, & serene outdoor living. The great room features a gas fireplace, wet bar and built-in cabinetry w/soapstone counters, beverage fridge, ice maker & automated blinds. Gourmet kitchen with walnut accents, quartz counters, stainless appliances & oversized island. Main floor includes a private office and formal dining room. Luxurious primary suite with gas fireplace, custom California closet, & spa-like ensuite with heated floors and towel rack. Private in-law suite with ensuite bath, easily converted back to 2 bedrooms. Extremely large screened in porch built in 2023 offers a delightful gathering place for your family. Fully fenced area for children or animals to enjoy. Finished lower level includes family room, games/exercise area, bedroom, full bath, laundry with heated floors, and kitchenette. Updates: furnace 2023, Air Conditioning 2023, Generac whole home generator 2023, dual sump pumps 2024, water treatment 2024, Oversized 3-car garage. 200 amp service. A rare blend of privacy, elegance, & functionality. (id:53341)
17 Panandrick View Drive
Ottawa, Ontario
AMAZING LOCATION IN RURAL KANATA - Experience refined living in this exceptional 5,600 sq. ft. full stone walk-out bungalow, perfectly positioned on a beautifully landscaped and ultra-private 2-acre lot in one of Rural Kanata's most prestigious communities. Surrounded by mature trees and natural beauty, this home offers a rare balance of tranquillity, space, and proximity to Kanata's top schools, shopping, and recreation. Extensively upgraded with over $428,000 in premium enhancements, the home features an open-concept layout with soaring ceilings, generous room sizes, and elegant hardwood and tile flooring throughout. The chef's Cherry kitchen is both functional and striking, showcasing granite countertops, custom cabinetry, a spacious island, and high-end Thermador appliances. The living room is centered around a stunning natural gas stone fireplace, while the main floor opens to a large rear deck overlooking park-like grounds. The fully finished walk-out lower level adds incredible versatility, with a complete in-law or nanny suite including a kitchenette, full bathrooms, a large family room with a new gas stove, and ample storage space. Thoughtful details include a long winding paved driveway with interlock parking area, a 3-car garage, upgraded R50 insulation, natural gas heating, and a Generac whole-home generator, which offers peace of mind. Renovated kitchens and bathrooms, quality finishes throughout, and pride of ownership make this home truly move-in ready. Ideal for buyers seeking space, sophistication, and privacy within a friendly, upscale community, this meticulously maintained home is a rare offering in sought-after Rural Kanata. (id:53341)
3208 Richmond Road
Ottawa, Ontario
One-of-a-Kind Massive Lot! Are you looking for a property in Ottawa where you can park all your equipment? Do you work from home and need extra space for vehicles, tools, or storage? Possibly build one maybe 2 more homes on the property? Look no further this is the one! According to GeoWarehouse, the authoritative web-based property information platform, this property spans 1.55 acres (67,705 sq. ft.). The home is approximately 3,000 sq. ft. and includes a 2-CAR ATTACHED GARAGE Plus AN ADDITIONAL 2-CAR DETACHED GARAGE, expensive to build! Perfect for all your extra storage and workspace needs. Enjoy a beautifully landscaped yard with mature trees backing onto a creek, a large rear deck, which holds an attached solarium and gazebo. An ideal spot to enjoy your morning coffee. Inside, this uniquely designed home features a massive kitchen, open to a large dining room/family room which leads out to the solarium/gazebo. Additionally, a spacious living room with a wood-burning fireplace! There's also a huge main-floor office or kids playroom. Upstairs, you will find three large bedrooms plus an additional fourth bedroom that could be used as an office. High windows and ceilings bring a spectacular flair. The primary bedroom includes a large ensuite bathroom with double sinks. While the home could use some TLC, it's overall move-in ready with incredible potential. Short Walk to Bayshore Shopping Centre, and LRT Station. Minutes away from Parks, Sport Fields, Tennis Courts, Rinks and a 4-minute drive to Queensway Carleton Hospital. High scores from Hood Q: Schools 8.8, Transit 8.5, Safety 8.5, and Parks 9.3. This property also offers huge development potential! See City of Ottawa New Bylaw Zoning Amendment. (id:53341)
105 Maplestone Drive
North Grenville, Ontario
Welcome to 105 Maplestone Drive; an executive bungalow nestled in an exclusive, sought-after neighbourhood just minutes to Kemptville and Highway 416. Built in 2023 by Moderna Homes, this stunning custom residence sits high on a 1.3-acre lot and offers the perfect blend of modern design, functionality, and stands out with it's spectacular in-law suite, offering incredible multigenerational living. The kitchen is truly a chefs dream, featuring a gas range with pot filler, oversized fridge, large island, quartz countertops, and an abundance of cabinetry. The walk-through butlers pantry offers the perfect spot for a coffee bar, wine storage, or extra prep space. The open-concept layout flows beautifully into a bright and spacious living room with custom built-ins and a sleek electric fireplace, and into the dining area that comfortably seats a crowd. Sliding doors lead to a screened-in porch and an expansive open deck ideal for entertaining or simply enjoying your peaceful surroundings. The primary bedroom suite is a luxurious private retreat. The spa-like ensuite features a freestanding tub and a sleek tiled walk-in shower, while the expansive walk-in closet includes a built-in vanity, blending beauty with function. The main level also includes a completely separate in-law suite with its own entrance, two bedrooms, two full bathrooms (including a private ensuite), a full kitchen with included appliances, laundry, and a generous living area. Whether for extended family, guests, or potential rental income, this space offers endless possibilities. Downstairs, you'll find even more to love, a spacious rec room perfect for kids, hobbies, or hosting friends, and an incredible home theatre room designed for the ultimate movie night experience. The oversized 1,200 sq ft triple-car garage is insulated, heated, and comes equipped with EV charger capacity ideal for the modern homeowner. Less then 30 min to Ottawa and minutes to Kemptville & 416. Luxury, lifestyle & more await! (id:53341)
504 Hilson Avenue
Ottawa, Ontario
Exceptional Investment & Development Opportunity in the Heart of Westboro! Nestled in one of Ottawa's most sought-after neighbourhoods, this legal duplex offers incredible potential for investors, developers, or those looking to secure a prime piece of real estate. Each side of the duplex features three generous bedrooms, a full bathroom, spacious living areas, and private entrances ideal for generating reliable rental income or multi-generational living. The property also includes a detached garage and a vacant lot next door, opening up endless possibilities for future development, whether you're looking to expand, sever, or build new. Situated steps from Westboro's vibrant shops, cafés, transit, and top-rated schools, this is a rare chance to own a versatile property in a high-demand urban location. Don't miss out on this outstanding opportunity to invest, develop, or create your dream project in the heart of Westboro. Vacant land being sold with the 502/504 Hilson property, already been severed please see 249 Iona for more info regarding the lot. Neighbourhood is zoned R3H making this a prime development opportunity. 24 hours irrevocable on all offers (id:53341)
39 Jacquot Street
Champlain, Ontario
Le Manoir: A Charming Country Estate. Set on a lush, professionally landscaped one-acre lot in the prestigious Heritage Estates of LOrignalHawkesburys most coveted enclave this extraordinary residence, designed by acclaimed architectural designer Mario Adornetto, exemplifies refined country living at its best. Built in 2012 and featured in Sofa Deco Magazine in 2015, this Cape Cod inspired manor masterfully blends classic architectural elegance with the comfort of contemporary luxury. Its bright, open-concept layout is enhanced by soaring ceilings ranging from 10 to 14 feet, including a stunning cathedral ceiling that infuses the home with natural light and grandeur. The façade showcases a harmonious combination of traditional design in the front and modern aesthetics in the back. Its clean architectural lines are complemented by noble, enduring materials, wood siding, cedar shingles, and natural stone carefully selected for their timeless beauty and longevity. The result is a home so gracefully balanced that one could easily believe it was built half a century ago.Inside, the home offers 4 generously sized bedrooms, 3 bathrooms, a chefs kitchen with walk-in pantry, a luxurious primary suite with spa-style ensuite and walk-in closet, and an expansive second-floor denperfect for a home office, studio, or library. Every detail has been thoughtfully curated for comfort, functionality, and elegance. Step outside to your own private oasis. Professionally designed landscaping features an inspired blend of stone terraces, patios, curated gardens, tranquil water features, privacy fencing, and retaining walls. At its heart lies a heated inground pool fully fenced and surrounded by mature trees that provide both shade and seclusion.Complete with an oversized double garage and just minutes from all local amenities, this distinguished estate offers peace, prestige, and timeless appeal. An exceptional home for those who appreciate architectural beauty and quality craftsmanship ** This is a linked property.** (id:53341)
51 Mountain View Lane
Rideau Lakes, Ontario
Experience the pinnacle of waterfront living on Upper Rideau Lake, part of the historic and world-famous Rideau Canal system. This exceptional post-and-beam retreat blends timeless architecture, warm wood accents, and stunning lake views providing a truly elevated lakeside lifestyle. Perfectly positioned on a level lot with 120 feet of gorgeous shoreline and unforgettable sunset views. Vaulted ceilings and exposed beams fill the interior with warmth and character, while expansive windows seamlessly connect you to the waters edge. The open-concept main floor features a chefs kitchen with custom walnut cabinetry, granite countertops, and a natural flow into the dining area ideal for hosting family and friends. A spacious front entry with a walk-in closet adds everyday convenience, while the living room steals the show with its dramatic stone fireplace and built-in wood lift from the basement. Step outside to one of two expansive decks or enjoy your morning coffee in the sunroom overlooking the lake. Upstairs, the private primary suite offers a spa-like en suite with his-and-her sinks and access to its own sunroom retreat. The main floor also includes a second bedroom, a 4-piece bath, and a handy 2-piece powder room.The finished walkout basement provides even more space, including a large rec room with lake views, a third bedroom, a 3-piece bath, and two oversized storage rooms. An attached garage offers all-season comfort, while a full-home Generac generator ensures peace of mind in any weather. Located just 5 minutes to Westport, 47 minutes to Kingston, 1.25 hours to Ottawa, and 3 hours to Toronto, this is a rare opportunity to own a true waterfront gem in an unbeatable location. (id:53341)
320 Rywalk Circle
Ottawa, Ontario
Welcome to 320 Rywalk the dream home you've been waiting for!Situated on two spacious lots with fantastic curb appeal, this home offers a 3-car garage and a charming front porch perfect for relaxing evenings. Step inside to a grand entryway leading to an open-concept formal living and dining area, ideal for entertaining. The chefs kitchen is a showstopper, featuring a large built-in fridge and freezer, a walk-in pantry, and a convenient butlers pantry. Just off the kitchen, the expansive family room with a cozy gas fireplace and bonus entertainment space make this home perfect for gatherings.On the main level, you'll also find a powder room and a private in-law suite complete with a walk-in closet and full bathroom ideal for multi-generational living or guests.Midway between the first and second floor, a spacious loft with a full bath offers flexible use as an additional bedroom, home office, or play area. Upstairs, the luxurious primary suite is a retreat in itself, boasting dual walk-in closets and a spa-inspired ensuite. Bedrooms 2 and 3 are generously sized and share a convenient Jack and Jill bathroom, while Bedroom 4 enjoys its own large walk-in closet and private full bath.The finished walkout basement is bright and airy, offering a huge rec room for kids or entertaining, a full bathroom, an additional bedroom with its own ensuite, and yet another bedroom providing ample space for family and guests alike.Step outside to your covered back porch and enjoy the expansive backyard, perfect for outdoor living and endless possibilities.320 Rywalk offers space, style, and comfort truly a forever home! (id:53341)
93-95 Lower Charlotte Street
Ottawa, Ontario
Welcome to 93-95 Lower Charlotte, built around 1907. Since 2003, all systems were updated... electricity: 100 amp service to 300 amp ... plumbing: lead pipes and cast iron to copper and ABS... remove most lath and plaster and installed insulation and sheetrock (5/8), replaced flooring with hardwood, laminate, vinyl or ceramic throughout. Built 5 new bathrooms and 1 powder room. Installed 3 full kitchens. The back and side bricks were replaced by vinyl siding and hardy-board. The front bricks and wooden entrance was replaced by new bricks and concrete stairs and landing. A rooftop deck, second floor balcony and a deck off of the 93 kitchen. 93-95 Lower Charlotte is a legal non-conforming Triplex... 93 Lower Charlotte has 2 bedrooms, 1-4pces en-suite and 1-powder room. Approx. 1,400 sq. ft. The main floor has Living/Dining area, powder room, renovated kitchen with access to large private deck. The second floor has a Master bedroom with access to balcony, walk-in closet and 4-pces ensuite, laundry room and a second bedroom with a Murphy bed. 95 Lower Charlotte has 2 bedrooms, a 4-pces bathroom and a kitchen on the main floor. On the second floor, there are 3 bedrooms, a 4-pces bathroom and a kitchenette with access to the front balcony. The third, located on third floor of 93-95 has private access from the back entrance. This unit 3 bedrooms, 2 3-peices bathrooms and a kitchen/living area. This unit has exclusive use of the roof-top deck with BBQ. TOTAL EXPENSES: Taxes - $11,699.00, Wifi - $1,573, Hydro - $2,690.00, Water - $1,713.43, Gas - $3,656.70 , Insurance: $5243.00 Total Operating Expenses is: $26,575.00. RENTAL REVENUES: Unit -1 at 93 : $2600 mth, Unit -2 at 95 : $3450.00, Unit - at 93-95 : $2350. TOTAL Rental Income: $8,400 * 12 = $100,800.00 ( rent includes all utilities) Net Operating Income (NOI) is $74,225.00. Capitalization Rate is : 4.4 ($74,225.00 / $1,695,000) There are 4 legal Parking spaces. (id:53341)
381 Huron Avenue S
Ottawa, Ontario
Exquisite in the West Civic! Where timeless elegance meets fashionable contemporary in the remarkable hands of 2H Interior Design! Step inside this gorgeous Tudor-inspired Centre-Hall-designed residence on treasured Huron Avenue South, accented with natural stone, decorative half timber and stucco, and transformed by a stunning 2 storey addition in 2011. Experience lavishly sized formal rooms that create a powerful "First Impression". Notice the wonderful flow of the main floor circling through the Living-Greatroom-Kitchen, winding back to the beautiful dining room, passing the expresso/wine station and the pretty guest bath. Linger in the Kitchen, admiring the impeccable design focussed around an Island of a size meant for gathering. Savour the stone countertops, the custom millwork and cabinetry including the beautiful buffet and striking range hood, the premium appliances, the surplus of windows, the magnificent light. Be drawn to the Montigo fireplace, with architectural flame, that anchors the stylish family room. On sunny days, let the deck, the pergola, and the privacy of leafy gardens tempt you outside. Up the central staircase are 4 bedrooms. The secluded primary bedroom is impressively large and privileged to house not only a luxurious 5 piece ensuite bath, but also a custom designed walk-in closet. Of the other bedrooms, one is discretely placed to make it the perfect choice for office/guest room. Delight in the main bath on this floor, renovated in 2017, and a dream in white-on-white. Discover the surprise of a staircase to the 3rd floor. Descend to the lower level where the living expands to include a home office, a gym, and a 4th bath. And, not to be missed, conveniently located at the side door, is the mudroom that everyone wants. Outside, the streetscape is striking, the schools prized, the location dynamic...an easy run to shops and parks, two blocks to the vast Experimental Farm, and the NCC's signature Island Park Drive. Come...be enchanted. (id:53341)
2626 Elmhurst Street
Ottawa, Ontario
To be sold together with *00 ALPINE AVENUE * Premium corner lot - 172.31FT OF FRONTAGE FACING ALPINE - 100FT FACING ELMHURST. The value lies in the land! Development opportunity with endless options in an area that has seen high demand for new housing projects . This enormous corner lot offers the potential for a quality project, Semi's - Singles or a combination with or without the current house. The house is currently occupied, needs some updates but good bones, nice hardwood flooring, large principle rooms, lots of character and charm. House being sold "AS IS WHERE IS" no representations nor warranties. Buyer to confirm options with their own due diligence. Fabulous location - park like setting through out the area, steps to Frank Ryan Park, steps to Lincoln Fields new Transit Way station, short drive to Carlingwood and Bayshore Shopping Malls, short drive to Ottawa River Parkway, Highway and Britannia Beach. See attachment for both legal descriptions and see Realtor for more information including Tree Report and Interior photos. See link for Virtual tour of the area. (id:53341)
4019 Perennial Way
Ottawa, Ontario
Nestled on a generous half-acre lot in the prestigious community of Greely, in Ottawa's desirable south end, this stunning custom-built 2-storey home with a fully finished basement is the perfect blend of timeless elegance and family comfort. Just two years old and offering approximately 3,800 sq.ft. of meticulously finished living space, every detail of this home reflects superior craftsmanship and luxurious design. Step inside to discover an inviting layout that features 4 spacious bedrooms and 5 well-appointed bathrooms. The custom decor showcases high-end finishes throughout, from rich hardwood flooring to tray ceilings and bespoke millwork. Three fireplaces provide cozy gathering spots, adding warmth and ambiance to both formal and casual spaces. The heart of the home is a gourmet kitchen equipped with top-of-the-line appliances, seamlessly connecting to the open-concept living and dining areas, ideal for entertaining. A private office, serene library, and dedicated exercise room provide flexible living spaces to suit your lifestyle. Upstairs, the primary suite is a true retreat with a spa-like ensuite and walk-in closet. The fully finished basement expands your living space with ample room for recreation and relaxation. Outdoors, enjoy the beautifully landscaped backyard with a spacious interlock rear deck and patio perfect for hosting or simply enjoying peaceful evenings. Beautiful new glass railing for the front step & rear deck area will be installed. The 3-car heated garage offers both convenience and comfort year-round. This home exudes classic charm while embracing modern family living - a rare opportunity to own a refined yet welcoming residence in one of Ottawa's most sought-after communities. (Please enjoy the 3D walkthrough by following the multimedia link) (id:53341)
431 Gilmour Street
Ottawa, Ontario
An elegant 3 Story Victorian fully furnished building in a prime location. This stunning newer renovated residence combines historic charm with modern elegance, approx 4300Sqft, lots of newer update has been done. The main floor has spacious living room and dining room and a new kitchen, and a one bedroom unit with a large kitchen and laundry at the back with separate entrance could be owner occupied. Classic Victorian features, Ornate Banisters, cove and molding through out, hardwood and ceramic flooring. The second floor has 4 good size bedrooms all with own ensuits plus a extra 2pc bath and laundry. The 3rd floor has 3 bedrooms and 3 full baths, one has it's own ensuit. The property is currently operating very successful Airbnb business(5 stars), generating great income for the owner. Ideal for a large extended family or the buyer takeover the already thriving Airbnb business. 2 staircases allow for a variety of potential layouts. (id:53341)
1108 Meadowshire Way Sw
Ottawa, Ontario
Welcome to 1108 Meadowshire Way! Renovated inside and out.This stunning 6-bedroom, 3.5-bathroombungalow sits on nearly 2 acres of land with brand new interlock and garden beds, along with the new lightposts and garage doors. Inside, you'll find 7.5-inch engineered white oak flooring throughout, with heatedhardwood in the basement. The kitchen includes quartz countertops, KitchenAid appliances, a brandnewwine fridge, and a 48" JennAir professional-style range. The primary suite features a walk-in closetwith aquartz-topped island and built-in storage, along with a spa-like ensuite with a soaking tub, luxuryshower,and double vanity. The additional bedrooms overlook the backyard and share a stylish 4-piecebathroom.The main floor also includes a convenient laundry room with brand new laundry machines andtwo cozy living spaces with gas fireplaces.The lower level offers even more, with a family room, 5th and 6thbedrooms, a gym including rubber mat flooring and built in mirrors, a theatre and a luxurious 5-piecebathroom. New roof, new garage doors, total transformation of the exterior. The backyard is complete with an in-ground fire pit and surrounded by mature trees, perfect for relaxing evenings. (id:53341)
183 Holmwood Avenue
Ottawa, Ontario
Wonderful location in the Glebe! When the current owners purchased this property, they embarked on an extensive renovation, creating a beautiful two-floor apartment that blends modern updates with charm. Exposed stone walls, thoughtfully designed kitchens and bathrooms, and a fully dug-out basement (heated floor, new slab) add both character and function. This is an excellent income generating property, perfect as an owner-occupied home or as a valuable addition to your investment portfolio. A private laneway adds to its convenience. Spacious units, one unit per floor, very well suited for owner live-in. Each suite has their own laundry and outdoor space. Hardwood floors, high ceilings. The building has been completely renovated (2006) inclusive of kitchens, bathrooms, flooring, plumbing, electrical, windows - too many updates to list. The renovation is one of quality, as it was owner occupied. The Location, situated in the heart of the Glebe, one of Ottawas most vibrant and walkable neighbourhoods, steps to Bank Streets boutiques, cafés, and restaurants, as well as the Canal, Lansdowne Park, and an abundance of parks and green space. Excellent transit, bike lanes, and proximity to the citys recreational hubs make this location as practical as it is desirable. Unit 1 (2 levels) is a 2 bedroom/2 bath and is rented at $3200 + utilities. Unit 2 is a 2 bedroom/1 bath and is rented at $1900 + utilities. Unit 3 -currently vacant, projected $1600 + utilities is a 1 bedroom/1 bath. Interior photos provided by Seller, when it was owner occupied. Please see extensive update/renovation list attached. A wonderful opportunity to own a turn-key building in a fantastic community! 24 hours irrevocable requested. (id:53341)
179 Mountbatten Avenue
Ottawa, Ontario
Sleek, stylish, and sustainably built, this 4+1 bed, 4 bath modern home pairs clean architecture with thoughtful function. The open-concept main floor features a showpiece kitchen with a 10-ft maple slab island, custom millwork, a sunlit Great Room, and a spacious home office. Upstairs, exposed trusses and a skylit hall add architectural interest, while the serene primary suite offers a spa-inspired ensuite and walk-in closet. Heated floors in key areas, EV charger, metal roof, and an oversized wood-clad carport elevate everyday living.The fully finished lower levelwith private entry, kitchen, bath, and bedroomoffers a flexible secondary dwelling for in-laws or rental income. Ideally located just steps to the Rideau River, shops, and rapid transit. Surrounded by parks, top-rated schools, and within minutes of three major hospitals, this is modern city living designed for comfort, connection, and convenience. (id:53341)

