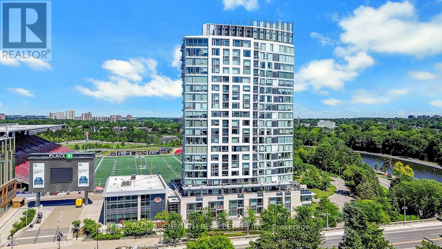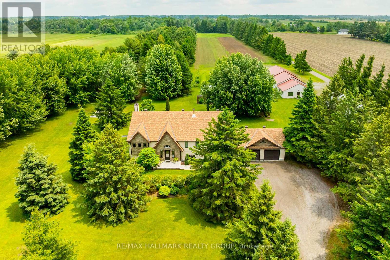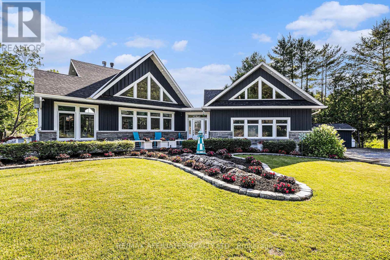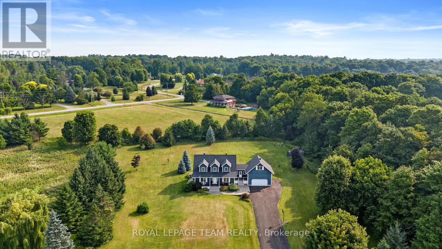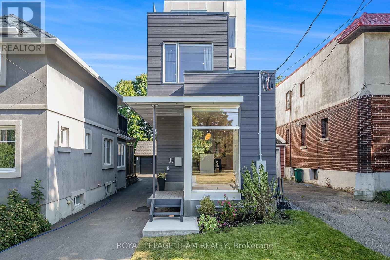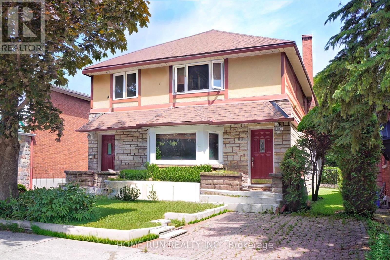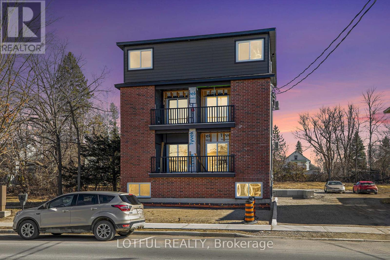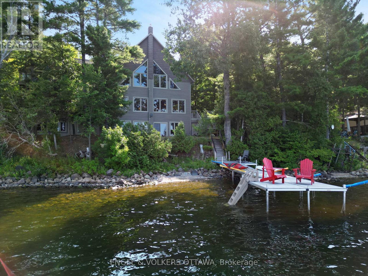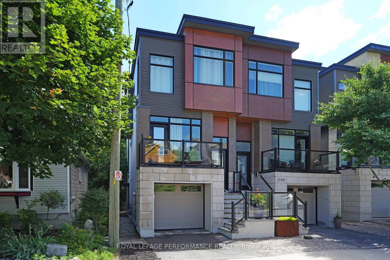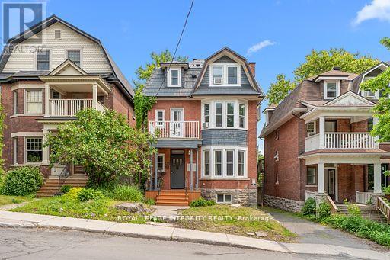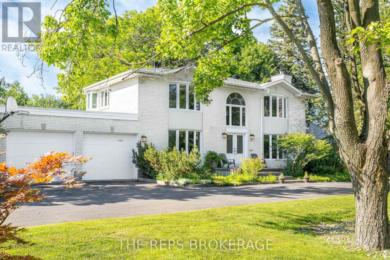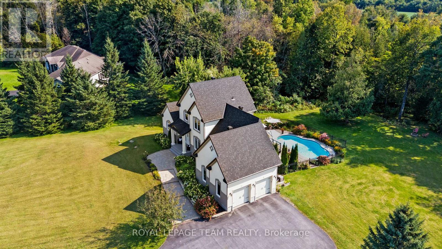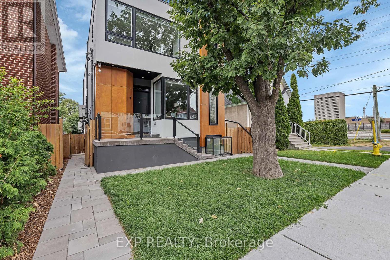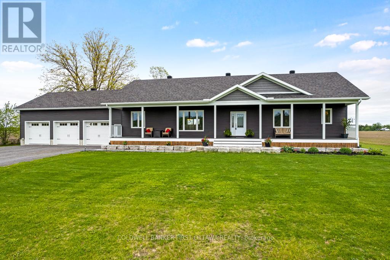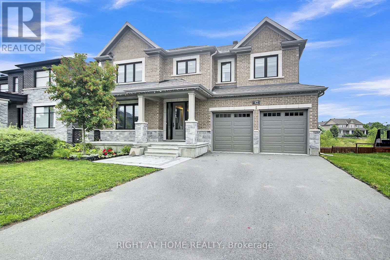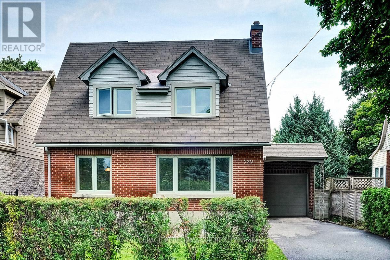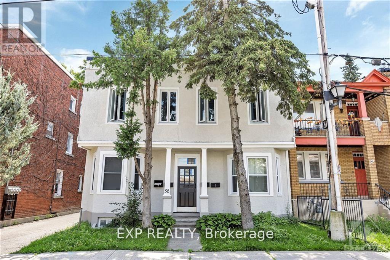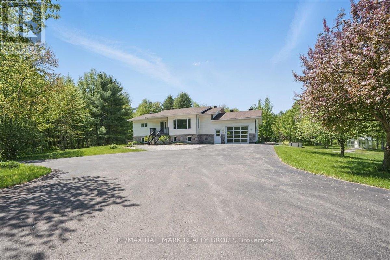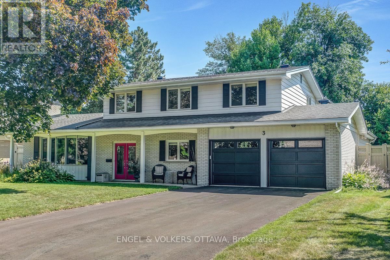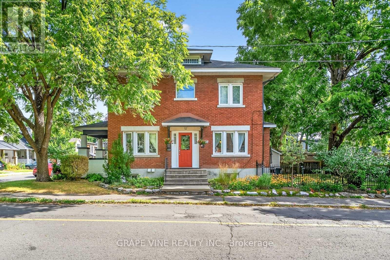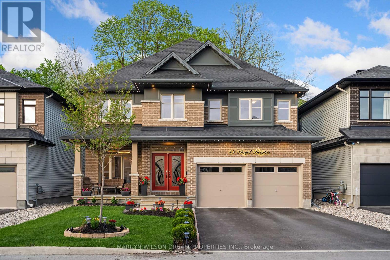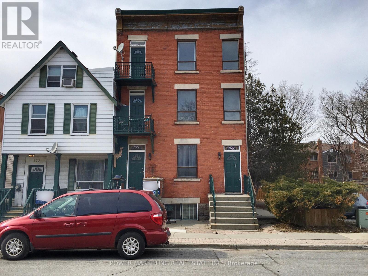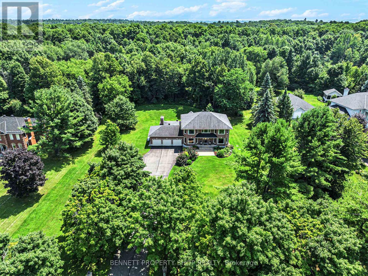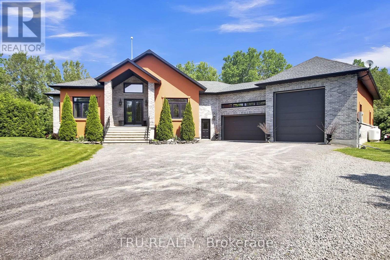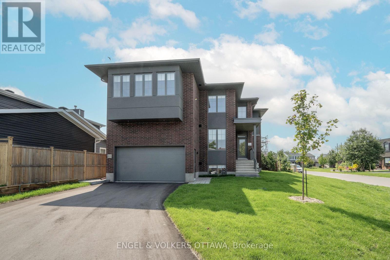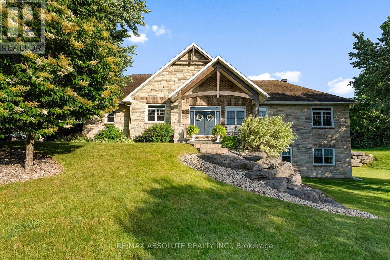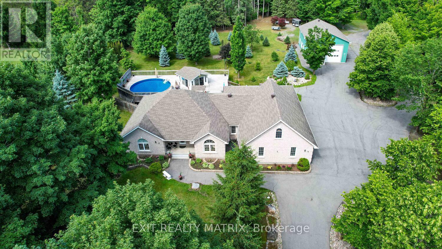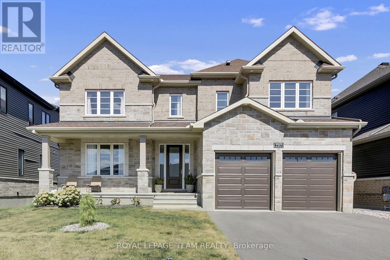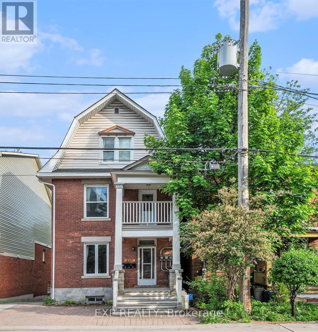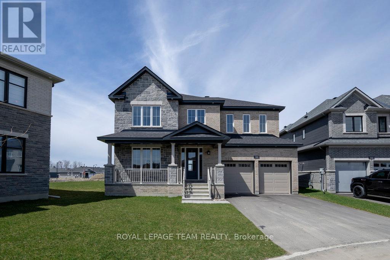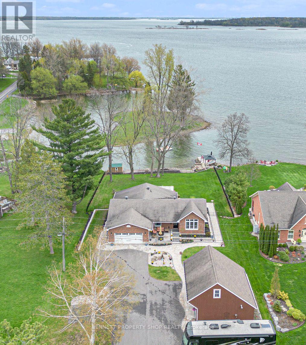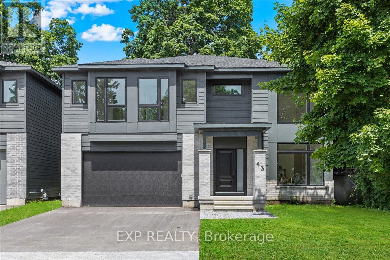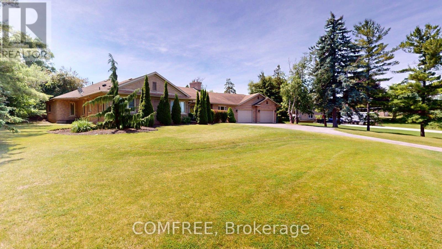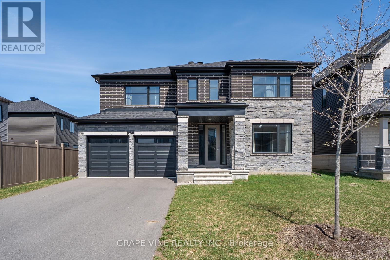104 - 1035 Bank Street
Ottawa, Ontario
Luxury meets lifestyle at The Rideau in the heart of the Glebe. This stylish 2-bedroom + den, Barry Hobin Designed , 2-storey condo townhome offers a bright, flexible layout with high-end finishes, hardwood floors, and soaring ceilings. The open-concept main level features a sleek kitchen with built-in appliances and an oversized island, flowing into generous living and dining spaces. Walk out to your west-facing terrace with canal view and gas BBQ hookup perfect for evening sun. Upstairs, the primary suite includes a walk-in closet, spa-like ensuite, and private balcony. A second bedroom, full bath, and den complete the level. Enjoy premium amenities: 24/7 concierge, gym, 3rd Floor BBQ terrace, and 3 party rooms and guest suite with stadium views. One underground parking space included, with direct indoor access to Whole Foods, LCBO, and more. Steps to the Rideau Canal, restaurants, parks, and transit. A rare opportunity to own in one of Ottawas most vibrant communities. (id:53341)
1329 South Gower Drive S
North Grenville, Ontario
Nestled on approximately 24 acres of mature, treed landscape, this stunning custom-built 3-bedroom home offers the perfect balance of comfort, space, and opportunity. A grand foyer greets you upon entry, setting the tone for the unique layout and charm found throughout the home.Up a few steps, you'll find an impressive dining room featuring a built-in bar ideal for entertaining. The grand living room boasts a statement feature wall with a floor-to-ceiling stone-surround wood-burning fireplace, and patio doors that lead out to a spacious backyard deck with picturesque views.The newly renovated kitchen is a chefs dream with ample cabinetry, quartz countertops, and serene nature views. A cozy and private bonus room overlooks the lush grounds perfect as an office, reading nook, or studio.The primary bedroom is a true retreat, complete with extensive built-in wardrobe closets and a luxurious 4-piece ensuite with a soaker tub. Two additional spacious bedrooms offer warm oak hardwood flooring and share a main bath that conveniently includes a stackable washer and dryer.The lower level features a large rec room with pellet stove and included pool table, a spacious workshop with abundant storage, a mudroom with garage access, and a second laundry room for added convenience.Outdoors, the opportunities are endless. The impressive 110 x 30 workshop includes office space, 400amp service with 3-phase converter, and its own separate road entrance ideal for a home-based business or hobbyist.The meticulously maintained lot includes:* Greenhouse* Fruit trees (apple, raspberry, blueberry, and asparagus patch)* Fire pit area* Beautiful private canal perfect for kayaking or canoeing! Whether you're seeking privacy, space to grow, or the perfect work-from-home setup, this one-of-a-kind estate offers it all, 8 min to Kemptville and 14 minutes to Manotick but worlds away from the ordinary. (id:53341)
1246 Prince Of Wales Drive
Ottawa, Ontario
Developers Dream Lot Prime Location Near Baseline & Prince of Wales An exceptional opportunity to build your dream development on a rare combined lot with 109 ft of frontage and 92 ft depth, ideally located just off Baseline and Prince of Wales. This listing includes both 1244 and 1246 Prince of Wales Drive, offering incredible potential in a sought-after area.Minutes from everything you need shopping, public transit, highway access, schools, and more. Whether youre a builder, investor, or visionary homeowner, this property is packed with potential.Dont miss out call today for more details (id:53341)
4339 South Lavant Road
Lanark Highlands, Ontario
This beautifully designed, turn-key home on Robertson Lake delivers modern comforts, upscale finishes & a breezy beach-inspired design. With roughly 420 feet of shoreline, this beautifully cared-for property shows a deep pride of ownership. This 2 bed, 2 bath home is complemented by high-end finishes & countless custom features. At the heart of the home is a double-sided, lighthouse inspired, wood-burning fireplace, connecting the Great Room to an enclosed porch with panoramic 180 degree views of the lake; a true showstopper. The kitchen is outfitted with built-in Miele appliances, even a warming drawer & slide-out microwave. A plumbed-in Keurig coffee bar cleverly hidden in a wall of cabinets adds a touch of daily luxury. Above the garage, a generous bonus room is a flex space for a third bedroom, home office, or guest suite. Down by the lake, a charming bunkie w/ hydro, heat, & A/C provides even more space for visitors. The waterside shed is ideal for storing paddleboards, kayaks, & gear. The outside space is designed for relaxation & entertaining with a covered BBQ next to the hot tub, perfect for year-round hosting. Enjoy evenings by the firepit, soak up the sun in the beach seating zone, or unwind on the huge wrap-around deck. With a mix of composite decking & interlock stone, every space from deck to the dockside seating has been designed for both beauty & durability. A striking stone retaining wall completes your own slice of paradise. The property is serviced by an artesian well, peat septic system, & an advanced lake intake irrigation setup, for gardens & sprinkler system. Electric convection heat ensures consistent warmth year-round, & a large workshop adds versatility for storage, hobbies & tools. Included with the home is a generous list of inclusions & many high-quality furnishings & décor that suit the homes cozy, yet elevated vibe & can be negotiated into the sale making this a seamless turnkey opportunity on one of the region's most desirable lakes (id:53341)
117 Lady Lochead Lane
Ottawa, Ontario
117 Lady Lochead Lane | Historic Elmwood, Carp. Where Sophistication Meets Serenity. Tucked away in the prestigious and historic Elmwood enclave of Carp, this exceptional 4-bedroom estate is perfectly positioned on a 2.2-acre private oasis is a rare offering just minutes from city life yet worlds away in atmosphere. Designed with timeless elegance and modern functionality, this expansive open-concept residence features a chef-inspired kitchen with striking quartz countertops and backsplash, flowing seamlessly into a warm and inviting family room complete with custom built-ins and a statement fireplace. A formal dining room, main floor office, and a sun-filled loft space ideal for a professional home office or studio add to the home's distinct charm and versatility. The spacious bedrooms provide refined comfort, while the fully finished lower level includes a large recreation/gym area and an unexpected secret room, perfect for a wine cellar, private retreat, or hidden hideaway. Surrounded by mature trees and lush landscape, this property offers the luxury of space and the beauty of nature just 7 minutes to the 417, Canadian Tire Centre, and premier amenities. Refined country living at its finest. This is more than a home it's a lifestyle. OPEN HOUSE THURSDAY 5-7pm & SATURDAY 2-4pm (id:53341)
98 Byron Avenue
Ottawa, Ontario
Designed by award-winning Colizza Bruni Architecture and completed in 2023, this stunning single detached 3+1 bedroom, 3-bath residence offers refined modern living in one of Ottawa's most coveted neighbourhoods. Situated directly across from Byron Linear Park, the home blends architectural excellence with everyday comfort. Inside, discover bright, airy interiors with clean lines, expansive windows, and upgraded finishes throughout. The main floor offers a seamless flow for living and entertaining, complemented by a low-maintenance backyard and a detached garage for added convenience. Upstairs, find spacious bedrooms and a full-floor third-level office with access to a private rooftop deck, perfect for working from home or enjoying skyline sunsets. The finished basement features a 4th bedroom, ideal for guests, a gym, or media space. Every detail has been thoughtfully curated- this is turnkey luxury in a walkable, vibrant neighbourhood with cafés, shops, and parks just steps away. (id:53341)
81 Marlborough Avenue
Ottawa, Ontario
Amazing Purpose-Built TRIPLEX - Located on a quiet residential street in Sandy Hill, Ottawas most vibrant and historic downtown communities. Combining classic charm with modern functionality, this property features THREE UNITS - each equipped with its own kitchen, in-unit laundry, full bathroom(s), and living space - making it an ideal opportunity for investors or homeowners looking to offset their mortgage with rental income. The building offers a total of 11 bedrooms and 4 full bathrooms across the three units, each assigned a separate civic address: 81, 81B, and 83 Marlborough Avenue. The main level unit, 81 Marlborough, includes 5 Bedrooms, 2 Full Baths, a kitchen, and a bright living room, currently rented at $3,680 per month. The upper-level unit, 83 Marlborough, provides 3 Bedrooms, 1 Full Bath, a functional kitchen, and living area, generating $2,310 per month. The lower unit, 81B Marlborough, was fully renovated with city permits and offers a stylish, open-concept layout with 3 bedrooms, 1 Full Bathroom, a modern kitchen, and a living space, also rented at $2,310 per month. With R4UA zoning, this property provides significant flexibility and future development potential. Updates including a new combi-boiler for heating and hot water in 2019, new roof in 2021, and new windows was installed in the main and upper units in 2022. Two on-site parking spaces further enhance its income potential. Fully tenanted and generating strong annual gross revenue of $102,480, with annual operating expenses (property taxes, insurance, and snow removal) $16,014, the property reported a 2024 net income of $86,466. Utilities are separately paid by the tenants. Separate Hydro-Meters for each unit. Most units are available fully furnished, providing flexibility for both short-term and long-term rental strategies. Whether you're looking for a turnkey investment or a live-in opportunity with steady rental income, this triplex offers exceptional value in a prime downtown location. (id:53341)
131 Gore Street E
Perth, Ontario
Exceptional Investment Opportunity: Newly Built Stacked Fourplex in the Heart of Perth! Seize this rare chance to own a newly constructed, high-performing income property in vibrant Perth! Offering a projected 6.3% cap rate and estimated rental income of $2,300 per month per unit, this executive stacked fourplex is purposefully designed for both long-term rental stability and short-term vacation appeal. Each spacious unit features 2 bedrooms and 1.5 bathrooms, stylish high-end finishes, brand-new appliances, in-unit laundry, a private balcony, and modern open-concept layouts. All units are separately metered and come with dedicated parking spaces an ideal setup for both tenants and investors. Situated just steps from Perths charming downtown, residents enjoy easy access to boutique shopping, scenic parks, entertainment, and acclaimed dining. Perths proximity to Ottawa, thriving local economy, and reputation as the "Town of Festivals" make it a strategic investment destination. Whether youre looking to set your own rents in a vacant building, attract long-term tenants, or capitalize on the booming short-term rental market, this newly built stacked fourplex is a standout addition to any portfolio. Dont miss this exceptional opportunity schedule your private viewing today! (id:53341)
244 Westhaven Crescent
Ottawa, Ontario
Discover the ultimate investment opportunity in the heart of Westboro, Ottawa's trendiest and sought-after neighbourhood. Welcome to this turn key fourplex at 244 Westhaven Crescent. This fourplex features four thoughtfully designed units, each offering an open-concept living and dining spaces for modern lifestyles, spacious kitchens, 2 bright bedrooms, full bathrooms, and storage rooms for added convenience. Step outside to the extra large backyard space, perfect for outdoor entertaining or relaxation. Opportunities like this are rare, especially in a thriving area like Westboro. This prime location offers unparalleled lifestyle amenities such as boutique shops, trendy cafes, local grocery stores and upscale restaurants. For outdoor enthusiasts, the nearby Westboro Beach and Ottawa River Pathway provide endless opportunities for biking, kayaking, or a relaxing day by the water. Westboro is also known for its excellent schools, community parks, and thriving cultural scene. Situated on an exceptionally large lot, this property offers incredible potential for future builds and additional units. Whether you are a seasoned investor or entering the real estate market for the first time, this property combines immediate income potential with long-term growth opportunities. Don't miss out! (id:53341)
146 Beck Shore Road
Drummond/north Elmsley, Ontario
Welcome to 146 Beck Shore Road, a rare and exceptional waterfront gem nestled on the serene shores of Mississippi Lake, just minutes from historic downtown Perth. This beautifully crafted 2-storey home offers the perfect blend of lakeside tranquility and modern comfort, making it an ideal year-round residence, weekend retreat, or investment opportunity. Step inside to discover a thoughtfully designed layout with panoramic lake views from nearly every room. The open-concept main floor features a sun-filled living room with vaulted ceilings, a cozy gas fireplace, and rich hardwood floors. The gourmet kitchen is equipped with custom cabinetry, stainless steel appliances, and a spacious island perfect for entertaining family and friends. The main floor also includes a spacious bedroom and bathroom for your guests. Upstairs, a family room loft, 2 very generously sized bedrooms, including a luxurious primary suite with a private balcony overlooking the water, an additional room to use as a private office and a large ensuite. A second bedroom offers a vaulted ceiling, beautiful gas fireplace and a walk in closet with convenient laundry facilities. The second floor also has a luxurious 4 piece bathroom. Lower level includes a walk out, large rec room with a wood burning stove, an additional bedroom and a large storage room with a separate entrance. Step outside to enjoy 145 feet of pristine waterfront, a private dock for boating and swimming, and a beautifully landscaped private lot with mature trees and gardens. Whether you're hosting summer BBQs, relaxing with a book on the deck, or taking in the sunsets from the dock, this is lakeside living at its best. Additional features include a double garage, a generator, efficient heating/cooling systems, and high-speed internet. Located on a quiet country road with year-round access, and just 1 hour from Ottawa.Don't miss your chance to own a piece of paradise at 146 Beck Shore Rd where every day feels like a vacation. (id:53341)
1371 Victoria Street
Petawawa, Ontario
STUNNING one of a kind custom built home on 2.36 acres with ~300 feet of private waterfront shoreline. This beautiful property is absolutely perfect for large or multigenerational families offering more than 4000sqft of spacious sun filled rooms. BONUS: As a result of Re Zoning -This amazing property can also be operated as a Bed & Breakfast or Group Home. This magnificent move in ready home has undergone EXTENSIVE renovations and upgrades over the past 3 years. Work performed by qualified contractors with required permits. The home is setback from the road offering loads of privacy. It features a spring fed pond to the east, a large level lot to the west and forested hillsides to the north. The moment you walk through the new front door into the grand foyer you can immediately appreciate the impressive post and beam construction of this home. An abundance of large windows throughout the house allows for amazing views of the river, pond and gardens with custom zebra blinds installed on 29 windows. The entire home has been painted inside and out. The LR has new hardwood flooring, new ceiling fans and pot lights. The kitchen area has been completely upgraded with a new window, drop ceiling, lighting, flooring, cabinetry, sink, quartz counter tops and also boasts high end appliances. Gorgeous stone fireplace has been converted to gas. Chimney was repaired and serviced. Wood wainscoting installed on lower staircase and on firepit half walls. All wall to wall carpets on second floor have been removed and replaced with high quality LVF. New pot lights and lighting installed throughout. The second floor catwalk has been rebuilt and new railing installed to code.15 new doors installed throughout. Washrooms have been upgraded with new vanities(x5), Led mirrors(x2), toilets and new flooring on 2nd floor. Attachments include a comprehensive list of upgrades to the property including the auxiliary building. A rare opportunity to own a one of a kind waterfront property. (id:53341)
A - 239 Fairmont Avenue
Ottawa, Ontario
Experience contemporary urban living in this stunning semi-detached home, ideally located between the sought-after neighborhoods of Civic Hospital and Hintonburg. Crafted by renowned builder Gallivan Developments, this sun-drenched 3-bedroom, 4-bathroom residence offers over 2,230 sq ft of refined living space. Step inside to discover a thoughtfully designed open-concept floor plan featuring a stylish island kitchen with granite countertops and high-end appliances. Natural maple hardwood floors flow throughout, complemented by striking architectural details including open staircases, glass walls, and brushed steel railings. Enjoy the outdoors from any of the three private balconies-including a rooftop retreat perfect for entertaining, unwinding and taking in the sunsets or Canada Day fireworks. Soaring 9-ft ceilings, a cozy gas fireplace, and indoor garage parking further elevate this homes appeal. Bonus: a legal accessory dwelling with separate exterior access currently generates $1,400/month from a single tenant. Alternatively, it can be seamlessly reintegrated into the main home as an expansive recreation or media room. Steps away from Fairmont park where you can walk the dog and play pickleball! (id:53341)
339 Chapel Street
Ottawa, Ontario
Prime Turnkey Fourplex in the best part of Sandy Hill, Strong Cash Flow, good medium term tenants, and Exceptional Upside. Welcome to 339 Chapel Street, a beautifully maintained & fully tenanted fourplex in the heart of Sandy Hill, one of Ottawa's most desirable and rent ready neighborhoods. This income generating asset offers a rare combination of solid returns, a premier location, and strong tenant appeal. The property consists of three well-designed 2 bedroom units and one very spacious 1bedroom unit, all with separate hydro meters, in-unit laundry, updated interiors, and functional layouts. The top two units are leased at $2,900/month all inclusive and furnished, the main level 1 bedroom is currently fetching $2,700/month all inclusive and furnished, and the basement 2-bedroom is rented at $1,550/month + Hydro unfurnished, bringing the total monthly rent to $10,050 and approx $120,600 annually. Recent upgrades include: Windows & Metal Roof (2021)Modern Kitchens & Bathrooms, Flooring, Decks, Porches & Exterior Entryways all updated. On Demand Tankless Hot Water System (Rental). Additional features include a sauna in the 2nd floor unit, a large rear deck, second floor balcony, 4 on-site parking spaces for possible additional income, and a private backyard. Three of the four units are furnished and all furniture is included in the sale (except the basement unit). With total yearly expenses of approximately $26,377.61, the net operating income reaches approximately $94,222, making this a 6.4% cap rate opportunity. A perfect opportunity for investors looking to grow their portfolio with a stress free, professionally maintained asset in a high-demand location. Proximity to Ottawa University, transit, parks, the Rideau River, and downtown ensures stable, long-term rental demand. 3D tour walk through of building here : https://my.matterport.com/show/?m=2WDockmhHjB, floor plans available (id:53341)
7474 Mitch Owens Road
Ottawa, Ontario
UNIQUE OPPORTUNITY!! Calling all contractors, car collectors, tradespeople, or entrepreneurs- This 1,500 sq.ft. heated & drywalled detached shop is a dream come true! Featuring running water, dedicated internet wiring & endless flexibility. Also included: GENERAC, a 30'x40' storage shelter, 40' storage container. The 20,000 sq.ft. gravel yard is perfect for equipment, tools, or toys. Beautifully renovated inside & out, this 4+1 Bed, 3.5 Bath home offers exceptional living space & unbeatable versatility that's ideal for families, hobbyists, or home-based businesses. Set on a private 2-acre lot w/extensive landscaping, interlock, mature trees & a charming wraparound porch that enhances the curb appeal. Inside, high-end finishes shine throughout. The chef-inspired eat-in kitchen features quartz counters, waterfall island w/breakfast bar, custom cabinetry, high-end SS appl's & access to the PVC deck for easy summer entertaining. Kitchen opens to a spacious living/family rm w/double-sided gas FP. Adjacent is an entertainment-sized dining rm w/cozy nook & custom serving station. The den(or 4th bdrm), 2pc powder rm & large laundry/mudrm complete this main level. The custom hardwood staircase leads upstairs to a luxurious primary suite w/bow window sitting area, WIC & spa-like ensuite w/soaker tub, separate shower, quartz counters & dbl sinks w/LED mirrors. Two additional bedrms & a renovated full bath complete this level. The fully finished bsmt features a 5th bedrm, gorgeous 3pc bath, family rm (gym/playroom) & ample storage. Backyard is a showstopper- separately fenced, heated inground pool, interlock patio & gazebo make the ultimate outdoor retreat. Rural feel with city conveniences! Ideal location just 3km west of Bank St. Also just 10min to the quaint village of Manotick & the Rideau River. 15 min to Airport, 20 min to downtown Ottawa. Blends peaceful rural living, yet still within easy reach of key amenities & recreation. A must see! (id:53341)
109 Maplestone Drive
North Grenville, Ontario
Flooring: Ceramic, Flooring: Laminate, Maplestone Lakes welcomes GOHBA Award-winning builder Sunter Homes to complete this highly sought-after community. Offering Craftsman style home with low-pitched roofs, natural materials & exposed beam features for your pride of ownership every time you pull into your driveway. \r\nOur ClearSpring model (designed by Bell & Associate Architects) offers 1711 sf of main-level living space featuring three spacious bedrooms with large windows and closest, spa-like ensuite, large chef-style kitchen, dining room, and central great room. Guests enter a large foyer with lines of sight to the kitchen, a great room, and large windows to the backyard. Convenient daily entrance into the mudroom with plenty of space for coats, boots, and those large lacrosse or hockey bags.\r\nCustomization is available with selections of kitchen, flooring, and interior design supported by award-winning designer, Tanya Collins Interior Designs.\r\nAsk Team Big Guys to secure your lot and build with Sunter Homes. (id:53341)
3062 Upper Otterson Place
Ottawa, Ontario
Prestigious Revelstoke Estate | Expansive Lot | Fully Renovated - Stately all-white brick 4 bedroom 4 bathroom home in the coveted Revelstoke community that blends timeless elegance with top-to-bottom renovations set on a massive, tree-filled lot that feels like your own private retreat. The drive-through laneway and oversized 2-car garage provide room for every vehicle, boat, or recreational toy you own. Whether it's an RV, a trailer, or a weekend cruiser there's a place for it here. The 207 x 147 private, irregular lot is a true urban sanctuary with towering mature trees, lush gardens, a sprawling cedar deck, and space to expand or build additional structures. Inside, every bathroom has been fully remodeled. The bright new custom kitchen gleams with quartz countertops, loads of cupboards, and designer finishes. Hardwood throughout including the top and bottom stairs add warmth and continuity throughout the home. Every inch has been thoughtfully curated to blend modern comfort with classic sophistication. This is a home for families who want more, more space, more privacy, more prestige. Located minutes from downtown, Mooney's Bay, the Rideau Canal, Ottawa Airport, top schools, bike paths, parks, and even Ottawa's most prestigious golf club, this is where elite lifestyle meets daily convenience. And best of all? No traffic. With upgrades like a new roof (2023), R60 attic insulation (2024), on-demand hot water (2023), and central A/C (2022), this home offers peace of mind for years to come. If you are not familiar with the community you are not alone. It is a hidden gem in one of Ottawa's most affluent communities. Schedule a private tour, your family will thank you. (id:53341)
316 Fairmont Avenue
Ottawa, Ontario
Set on a convenient street, 316 Fairmont Avenue is a fully renovated, design-forward home in Ottawa's prestigious Civic Hospital neighbourhood. This 3-bed, 4-bath detached home blends classic charm with contemporary elegance, meticulously updated by award-winning designers. Featuring beech-stained hardwood floors, tall ceilings, and custom wrought iron railings, every detail has been considered. The main floor offers a gourmet kitchen with Deslaurier cabinetry, granite counters, a large island, and top-tier appliances including a Fisher Paykel range and Bosch dishwasher. The adjacent family room has a gas fireplace with Calcutta marble surround, custom built-in cabinets, and integrated surround sound. A powder room and a versatile formal living room or office complete the main level. Upstairs, the primary suite includes a walk-in closet and spa-inspired ensuite with double vanity, river stone shower, and quartz finishes. The two additional bedrooms are both very generously proportioned with ample closet space. The full family bath on this level is renovated and stylish and there is a tonne of storage space! The finished basement offers a large rec room, den, full bathroom, laundry room, and ample custom storage. The landscaped backyard offers seamless indoor-outdoor flow with direct access from the family room, built-in speakers, and a spacious deck. Thoughtfully upgraded, well maintained, and ideally located near parks, transit, shops, and top schools, this is an absolute move-in-ready home that delivers both style and substance. (id:53341)
112 Lady Lochead Lane
Ottawa, Ontario
Discover refined living in this beautifully crafted 4-bedroom, 4-bathroom estate, nestled in the heart of the historic and sought-after Elmwood community of Carp. Set on a private, tree-lined and professionally landscaped lot, this custom home offers over 3,400 sq ft of well-designed living space, combining timeless elegance with modern-day comfort. The thoughtfully designed layout offers large principal spaces designed for today's lifestyle.Inside, the open-concept main level is bathed in natural light from oversized windows, showcasing a chef-inspired kitchen with quartz countertops, sleek cabinetry, and high-end stainless steel appliances. The adjoining living room features a striking stone fireplace, creating a warm and welcoming ambianceperfect for both intimate evenings and vibrant entertaining. The main floor primary suite is a private sanctuary with soaring vaulted ceilings, serene backyard views, and a spa-like ensuite bathroom. Upstairs, two generously sized bedrooms and a stylishly updated full bathroom provide space and privacy for family or guests.The bright and spacious walkout lower level offers a large family room with a second gas fireplace, an additional bedroom and full bath, plus a flexible bonus space ideal for a home office, gym, or potential fifth bedroomperfect for multigenerational living or growing families.Outdoor living is truly resort-like, featuring a heated saltwater in-ground pool, an expansive interlock patio, and a covered lounge areaan ideal oasis for summer days and evening entertaining. Updated 50-year architectural shingles. New high-efficiency furnace and air conditioner. Refinished white oak hardwood flooring, 2 car attached garage with ample storage. Just 7 minutes to Highway 417 and the Canadian Tire Centre. This is more than a home, it's a lifestyle. Thoughtfully designed, impeccably maintained, and ideally located, 112 Lady Lochead Lane is a rare offering in one of Carp's most prestigious neighborhoods. (id:53341)
4a Huron Avenue N
Ottawa, Ontario
Stunning 3+Den, 3-Bath Semi-Detached with Secondary Dwelling Unit in Wellington Village! With just over 1850 of sq/ft above grade, this beautifully finished Semi offers the perfect blend of elegance, functionality, and income potential. The spacious main features a bright, open-concept layout with gleaming hardwood floors, a waterfall island, a statement backsplash, and abundant cabinetry. Enjoy a spacious living room and dining room off the kitchen, ideal for both relaxing and entertaining. Upstairs, the primary suite boasts a walk-in closet and a luxurious ensuite with a soaker tub, your retreat after a long day. Conveniently located laundry, two additional bedrooms, a den/office area, and a full bath complete the second floor. The lower level is a secondary dwelling unit with 2 bedrooms, 2 full baths, with over 800 sq/ft of living space and high-end finishes similar to the main floor. Flooded with natural light, this versatile space provides excellent income potential to help offset your mortgage. Parking is shared and located at the rear with entry onto Scott Street. Located in the heart of Wellington Village, this home is just steps to shops, artisanal bakeries, galleries, top restaurants, and within walking distance to Tunney's Pasture and the LRT. A rare opportunity to live in style while generating revenue in one of Ottawa's most sought-after neighbourhoods! (id:53341)
800 Waba Road
Mississippi Mills, Ontario
Superior built new 2022 bungalow on 1.5 country acres, 5 mins from Pakenham. Attractive, welcoming, veranda is the first of many quality features this 3 bedrm, 2 full bathrm home offers you. Sun filled open floor plan with 9' ceilings. Luxury vinyl plank flooring flows throughout main level. Living room showcases Nantucket Eldorado stone fireplace with propane insert that has big glass face and a reflective back, creating wonderful mesmerizing fire. Custom Dell windows have wide sills due to thickness of upgraded insulated ICF walls. Dining area patio doors to deck and patio. Ultimate granite kitchen of Alaska solid wood cabinets, under counter lighting and upper glass display cabinets with interior dimmer lights. Complementing the cabinetry is bevelled subway tile backsplash. You have built-in charging station for electronics. Family chef will appreciate the Zline propane stove with pot filler and electric double ovens plus, grand island-breakfast bar. Impressive Butler's pantry with granite counters, Alaskan cabinets, microwave nook and coffee station with pot filler. Spa primary suite has large windows for peaceful country views; walk-in closet with tiered rods, cabinets and pot lights. The 5-pc ensuite features cabinets flanking two-sink granite vanity; two-person soaker tub with floor mounted waterfall faucet; glass shower body spray & rain head. Two more bedrooms, 4-pc bathroom, laundry room and mud room. Lower level polished concrete floor in expansive family room and rec room plus, sliding barn door to exercise room. Lower level partly finished and awaits your finishing plans. Hot water on demand. Hookup for a portable generator. Attached, heated insulated 3-car has finished drywall and overhead propane heater; inside entry to both main and lower levels. Large vegetable garden. Bell high-speed. Cell service. On municipal maintained road with curbside garbage pickup and on school bus route. Approx 10 mins to Pakenham golf course & ski hill. 25 mins Kanata (id:53341)
6730 Still Meadow Way
Ottawa, Ontario
Construction is underway on this exceptional custom-built bungalow, set to be completed by end of 2025. Thoughtfully designed with both luxury and practicality in mind, this home offers a well-planned layout that provides comfort, privacy, and modern elegance. Featuring three spacious bedrooms, each with its own ensuite bathroom. This home is ideal for families or those who enjoy having private retreats for guests. A main floor den offers the perfect space for a home office, library, or study, providing versatility to suit your lifestyle. The open-concept design is enhanced by soaring cathedral ceilings, large windows that flood the space with natural light, and high-end finishes throughout. The heart of the home is the beautifully designed living area, where the kitchen, dining, and great room flow seamlessly together, making it perfect for entertaining or everyday living. The fully finished basement expands the living space even further, offering endless possibilities for a recreation area, home gym, media room, or additional guest accommodations. A standout feature of this home is the three-car garage, which not only provides ample storage and parking space but also includes a convenient staircase leading directly to the basement. This smart design adds extra functionality and accessibility, perfect for families who need additional storage or private access to the lower level. The exterior of the home will feature a sophisticated blend of stone and brick, creating a timeless and elegant curb appeal. This is a rare opportunity to own a brand-new custom home with the ability to personalize the finishing touches to match your style. Buying now offers more opportunity for customization. A full list of builder specifications is available upon request. Taxes have yet to be assessed. Don't miss your chance to make this dream home your reality. ** Property taxes reflect vacant land, not yet assessed. (id:53341)
42 Conch Way
Ottawa, Ontario
Welcome to this exceptional creek-backed multi-generational home in the highly sought-after Mahogany community! This extensively upgraded, move-in-ready property offers approximately 4,660 sq. ft. of finished living space, including 3,550 sq. ft. above grade and a fully finished 1,110 sq. ft. walk-out basement, all with full City and ESA permits. The main floor features 10-ft ceilings in the kitchen and family room, creating a bright, open layout. A formal living and dining room set the stage for entertaining, while the upgraded kitchen with high-end appliances, sleek cabinetry, and designer finishes is the heart of the home. Elegant wood trims and crown moldings add refined architectural detail throughout. Also on the main level, a versatile bedroom/office with a full bathroom is perfect for guests or multi-generational living. The hardwood staircase and large windows enhance the homes luxury feel. Upstairs, the primary suite offers a spa-inspired ensuite and generous closet space. A second bedroom has its own ensuite, while two additional bedrooms share a Jack & Jill bathroom, providing both privacy and convenience for families. The professionally finished walk-out basement features a spacious bedroom, full kitchen, and open-concept living area, ideal for extended family or guests. With direct backyard access and plenty of natural light, it seamlessly connects to the main home. Additional features include upgraded brickwork, lighting, and a 220V outlet for EV charging. Located in a thriving, master-planned community with top schools, highway access, and shopping, this home offers an exceptional lifestyle. (id:53341)
71 Mill Street
Carleton Place, Ontario
"Old houses, I thought, do not belong to people ever, not really, people belong to them." - Gladys Taber. Built in the 1850s and standing proudly along the Mississippi River, this iconic stone home is a rare blend of local history and modern craftsmanship. With 100 feet of owned waterfront, panoramic views of the historic bridge, and walkable access to downtown, it offers both natural serenity and urban charm. Painstakingly restored between 20102012, the home retains its soul while offering every contemporary comfort. The heart of the house is the chefs kitchen - designed for gatherings - with custom cabinetry, stone countertops, double wall ovens, gas cooktop, warming drawer, and an oversized island that invites conversation. The formal dining room exudes elegance, while the living room bathes in sunlight and frames the river like art with loads of windows surrounding the space. The cozy family room, anchored by a gas fireplace, feels like a warm embrace. Upstairs, the primary suite is unforgettable - expansive, full of character, with a walk-in closet and spa-like ensuite. Two additional bedrooms, one with cheater access to the second full bath, plus a cute loft space complete the upper level. The fully finished walkout basement surprises with a wet bar, rich wood beams, and ample storage. Outside, a 24x24 detached garage with attic storage and a second driveway means there's space for all your toys - RV, boat, or extra vehicles. This is more than a home - it's a legacy. (id:53341)
529 Echo Drive
Ottawa, Ontario
Charming 3+1 bedroom brick single in sought-after location with views of the Canal. Main level features hardwood floors, pot lights, gas fireplace, kitchen with built-in appliances and access to private backyard with deck. Main floor powder room. 2nd level features primary bedroom with access to rear balcony. 2 more bedrooms and full bathroom. Finished basement with family room, 4th bedroom and laundry room. Attached garage + driveway parking. Tenant-occupied. Tenants on a lease until end of October. Plan your renos/build while you collect rent. (id:53341)
52 St Andrew Street
Ottawa, Ontario
Investors, this is an exceptional opportunity. This fully renovated fourplex is situated in the heart of downtown Ottawa, offering a high walk score and unparalleled access to Sussex Drive, the Byward Market, the Ottawa River/Canal, and the Rideau Centre. Residents will enjoy immediate proximity to restaurants, shopping, public transit, and essential amenities. This turnkey property is a strong income-generating asset in a high-demand rental market, featuring four fully occupied units - two two-bedroom and two one-bedroom apartments. Each unit has been thoughtfully upgraded with contemporary kitchens, stainless steel appliances, spacious living areas, and modern full bathrooms, designed for comfortable urban living. An added advantage is the on-site parking at the rear of the building, a highly sought-after feature in this desirable downtown location. This turnkey fourplex is a high-performing income-generating property, bringing in $8,335/month ($100,020/year) in rental income with low expenses, making it a fantastic investment opportunity in a prime location. With the added flexibility of creative financing options, including VTB possibilities, this is a rare opportunity to secure a truly unique property. Don't miss your chance - schedule a private showing today! (id:53341)
1720 Des Pins Road
The Nation, Ontario
Nestled on (almost) 25 sprawling acres, this recently renovated raised-bungalow offers unparalleled privacy and tranquility. Escape the everyday in this idyllic setting, boasting a brand-new chef's kitchen perfect for culinary enthusiasts and a luxurious, completely remodelled bathroom. Whole main floor renovated top to bottom including a large primary bedroom complete with a custom-built walk in closet. Car enthusiasts and hobbyists alike will appreciate the oversized garage and the expansive detached workshop, providing ample space for projects and storage. Enjoy the serene beauty of a large pond, complete with a private dock, ideal for fishing, relaxing, or simply soaking in the natural surroundings. Adding a touch of rustic charm, discover a finished outhouse on the property complete with a wood stove. Backs onto Forêt Larose. This show-stopping estate is ready for you to call it home! (id:53341)
3 Mohawk Crescent
Ottawa, Ontario
Welcome to this beautifully expanded home nestled in the heart of Ottawas prestigious neighbourhood of Qualicum. Set on an impressive 10,000+sqft lot, this 5bed/3bath home, originally built by Teron, offers the perfect blend of space, comfort, and community charm. A generous two-storey addition has transformed this home, creating a layout ideal for a growing family. Whether you're hosting gatherings or enjoying quiet evenings, there's room for everyone - indoors and out. The bright, open living spaces flow effortlessly into a spacious chefs kitchen and eat-in area with large picture windows, and an oversized patio door leading to the backyard. Complete with Thermador double wall ovens & cooktop, a Fisher Paykel drawer dishwasher, beverage centre, and a butlers pantry with a separate fridge and freezer. This space offers endless amounts of storage, while the custom built-ins in the mudroom have been designed with family function in mind. The upper level provides large private bedrooms along with laundry, and an updated main bathroom, while the primary suite overlooks the pool - boasting a newly renovated ensuite bath and spacious walk-in closet with wall to wall built-ins. The lower level offers a fully finished rec room space, while the unfinished portion under the addition offers great potential as a workshop, home gym, or finishable space for your family's needs. Step outside to your backyard oasis, complete with a 40 x 20 inground pool, mature greenery, and plenty of room for kids to play or for summer entertaining. Qualicum is known for its peaceful streets, strong sense of community, quick access to shopping and transit, and proximity to parks & greenspace. Don't miss this rare opportunity to own a spacious, upgraded home in one of the city's most desirable neighbourhoods. (id:53341)
340 Lacasse Avenue
Ottawa, Ontario
LOOK AT THESE NUMBERS: NET INCOME $92,583.00!!! Superb opportunity awaits the savvy investor searching for a renovated building with potential for stronger cash flow (present return 6.193% cap with GOI $115,392.00 and NOI $92,583.00/increases to $95,919.00 as of Oct 1st when Unit #1 turns over). It has been extensively renovated, boasting a high level of security and very stable tenants. Over 500K invested: new 2 storey front + rear covered balcony structures, bldg security, lighting, cameras, intercom, washrooms, kitchens, laundry added to 5 units, new electrical panels, wiring, unit lighting, appliances, flooring, paint, mailboxes, insulation, roof (30K 2024), secure doors, windows, garage renos +. Quality 6 unit building w 5 x 100% updated suites, one unit has a legacy tenant paying below market rent, plus a quality larger garage structure that generates $950 in rental income (potential to easily transform garage to tenant storage lockers). One of the six one bedroom units has yet to be refreshed at a cost of approx 25K which would increase return of +$13,272.00 per year with a higher Net Income of approx $109,191.00/yr. This has a projected CAP rate 7.3% (buyer to verify). Easy to own & manage bldg! Min 24 hours notice for all showings please. (id:53341)
65 Bristol Avenue
Ottawa, Ontario
Incredible opportunity to own a charming, well-maintained Multi-family in the heart of Rideau Gardens, a block away from Rideau River, Windsor Park, and close to Rideau Canal & Lansdowne. This solid home with a centre hall plan features 4 bedrooms, 2 full bathrooms and plenty of original oakwood. The home offers oak flooring, doors, trims, baseboards, staircase and 9' ceilings. Loads of character with ground floor laundry and access to a beautifully landscaped rear yard. The basement unit is a large bachelor apartment with separate entrance, lots of natural light & pot lights. Gas fireplace, a large driveway and a lovely porch off the living room, a porch-sitters paradise! Whether you're looking to owner-occupy, have a live-in nanny, or rent the second unit to help pay the mortgage, this flexible property offers an amazing location, character, and long-term potential in one of Ottawa's most sought-after neighbourhoods! Estimated rent for the bachelor unit is $1,600. The property is 2 Storeys with a Centre Hall Plan. 1,500 sq.ft for the main unit, and 700 sq.ft in finished basement for a total of 2,200 sq.ft. The Electrical capacity is 200 amp. Fuel for the owned Hot water tank, Fireplace, and stove is natural gas. Security system with contacts & motion detectors. Renovations to the house include the following. In 2009: New furnace. In 2013: Roof, Electrical distribution, Ductwork distribution, new French doors, Electrical upgrade to 200 amp, additional attic insulation, Landscaping, Fences, New hardwood flooring in entire Ground floor. In 2015: Kitchen renovation. In 2017: Hot water tank replaced with new owned gas-fuel. In 2019: New gas fireplace. In 2023: New Main fridge, dishwasher, stove, Stove hood fan. In 2024: Second floor bathroom renovation. The renovations have been done with the involvement of an Architect to ensure restoration, and conservation of the original features and charm of the home. (id:53341)
1359 Kitchener Avenue
Ottawa, Ontario
MOVE-IN READY! Experience modern living at its finest in this stunning Bulat Homes Energy Star Certified property. Designed with a sleek, open-concept layout, this home is bathed in natural light through its massive windows and showcases top-quality upgrades throughout. With 4+1 bedrooms and 3.5 baths, the versatile design is perfect for growing families or multi-generational living. The main floor features a den, convenient laundry room, and soaring 9-foot ceilings, creating a bright and airy feel. The fully finished basement includes a full bath, an extra bedroom (or second office), cold storage and a family room with separate games area, that doubles as a teen retreat or in-law suite.High-end finishes elevate the home, including hardwood and ceramic flooring, elegant hardwood staircases, a high end Laurysen chefs kitchen with quartz counters and a walk-in pantry.. Thoughtful touches such as pot lights, a cozy gas fireplace. Head up stairs to 4 huge bedrooms , a spa like ensuite and main bath both with double sinks. Walk in closets and central air conditioning enhance the comfort and style of this modern home. Outside, the double-car garage with opener, Paved Driveway & rear covered porch with a gas line for BBQs, and maintenance-free fenced yard make this property as practical as it is beautiful.Situated in an unbeatable location with all amenities at your doorstep, this bright, meticulously crafted home is ready for your family to move in and enjoy. Taxes are to be assessed, and measurements are as per builder rendering. A 24-hour irrevocable applies to all offers. (Some photos are virtually staged for illustrative purposes.) Don't miss the chance to make this incredible home yours!. See offer remarks (id:53341)
36 Sawgrass Circle
Ottawa, Ontario
Welcome to this exceptional custom-built bungalow, perfectly nestled on a 2.3 Acre treed lot in a sought-after golf club community! A long, private driveway surrounded by lush landscaping offers ample parking and sets the tone for this inviting property. Step inside to a spacious foyer that opens to a bright and expansive living room, complete with a cozy fireplace and an abundance of natural light. The gourmet kitchen features stainless steel appliances, a breakfast bar, and generous cabinetry, seamlessly blending style and functionality. Adjacent to the kitchen, a sun-filled four-season sunroom with large windows invites you to take in the picturesque views of the backyard. The primary suite offers a walk-in closet and a luxurious 4-piece ensuite with dual sinks and a sleek glass shower. A potential fifth bedroom (or home office), an additional spacious bedroom, and a beautifully designed full bathroom with a freestanding tub and glass shower complete the main floor. A dedicated laundry room adds to the convenience of this level. The fully finished lower level feels like an extension of the main floor, with large windows providing plenty of natural light. Here, you'll find two additional bedrooms, a fitness room, a full 4-piece bathroom, and a walkout to the backyard. The backyard is a true private oasis, designed for relaxation and entertaining. Enjoy the upper-level deck perfect for gatherings, or retreat to the shaded walkout patio below. The stunning inground pool, complete with a waterfall feature, stone patio, and a large gazebo, offers a spa-like experience right at home. Schedule your exclusive showing today and see all this home has to offer! (id:53341)
43 Angel Heights
Ottawa, Ontario
Welcome to this stunning showpiece on a premium 45-ft lot with no rear neighbours, backing onto a serene forest with access to the Trans Canada Trail. Located in Westwood & Blackstone, this 4+ suite residence spans 3,500 sq. ft. + 900 sq. ft. lower level, blending sophisticated design with modern comfort. Step into the grand entryway with soaring 17-ft ceilings and three chandeliers. Sunlight floods the open space, highlighting tree-lined views and an elegant neutral palette. The great room is ideal for gatherings or quiet afternoons. At the heart of the home, the chefs kitchen features upgraded cabinetry, an 8-ft granite island, a built-in wall oven & microwave, stainless steel appliances, and ample storage. Wood floors extend through the main level, complemented by oversized glossy tiles. A private main-floor office offers a peaceful workspace with forest views. Upstairs, polished nickel balusters add sophistication to the stairs and upper hallway. The expansive primary suite includes a spa-inspired 5-piece ensuite with a freestanding soaker tub, glass-enclosed shower, dual vanity, and two walk-in closets. Two additional bedrooms share a convenient ensuite, while the fourth has access to a nearby full bath.The basement offers a recreation room, full three-piece bathroom, and a dedicated laundry room with ample storage.The backyard provides privacy with a full PVC deck, lush lawn, and serene forest views. Enjoy morning coffee on the patio or a summer barbecue with nature just beyond your fence. Westwood & Blackstone blends convenience with natural beauty, offering top-rated schools, parks, and urban amenities. Outdoor enthusiasts will appreciate easy access to hiking, biking, and year-round recreation. Kanata's high-tech hub, shopping, and dining are just minutes away. 24-hour irrevocable on all offers. (id:53341)
279 St Andrew Street
Ottawa, Ontario
Solid 6-unit property (5 units with 1 bedroom each and 1 unit with 3 bedrooms) Plus Next door lot located in a prime neighborhood, within walking distance to Foreign Affairs, Parliament Hill, and Byward Market. The listing price includes the adjacent land, offering excellent potential for development. also 277 St Andrew can be purchased with these2. All Properties are being sold in "as-is, where-is" condition. (id:53341)
4547 Carlsbad Lane
Ottawa, Ontario
Discover the extraordinary potential of this picturesque property, showcasing a meticulously crafted, custom-built, all-brick bungalow with bright and airy main-floor living space, complemented by a fully finished walkout basement and a detached 50'x 75' heated workshop. This thoughtfully designed home features oversized hallways, exceptionally deep closets for ample storage, and a generously sized main-floor laundry room. The hardwood floored main level boasts 3 spacious and well-appointed bedrooms, while the expansive walkout basement offers 2 additional inviting bedrooms, a full kitchen, a bar area perfect for entertaining, a full bathroom, and a versatile office space easily convertible, all with the convenience of a private entrance. Additional standout features include an attached 2-car garage accessible through a charming carport, a second lower-level garage for added versatility, and a massive separate metered and heated 3-bay detached garage/workshop ideal for hobbyists or entrepreneurial ventures. Experience the serene beauty and unmatched tranquility of rural living, all within a convenient drive to city amenities. (5 mins drive to Boundary Rd. and 417 interchange and 15 mins to Orleans big box stores) Buyer to verify zoning and permitted uses. Note: Some pictures have been virtually staged. (id:53341)
1410 Sherruby Way
Ottawa, Ontario
As you arrive at this stunning 2-storey estate tucked away on a serene, treed lot, you'll immediately feel the tranquillity of its wooded surroundings, with the Loch March Golf Course just beyond. This beautiful all-brick home invites you to explore its spacious layout across two stories. Step through the front door into a welcoming foyer, where a convenient home office awaits to your left - perfect for remote work or study. Ahead, the main floor opens up to a gourmet kitchen that steals the show with its sleek stainless-steel appliances, granite countertops, and a large island surrounded by pull-out cabinets. Imagine preparing meals here, then moving into the adjacent family room, where a warm fireplace sets the mood. The sunroom beckons next, flooding the space with natural light and leading you out to a spacious composite deck and interlock patio - ideal for summer gatherings with views of the wooded landscape. To the right, the formal living and dining areas offer elegant space for entertaining, while a refreshed powder room adds convenience. As you ascend the graceful, curved staircase, the upper level reveals the primary bedroom - a serene retreat with a walk-in closet and a luxurious 5-piece ensuite. Three additional bedrooms and a well-appointed bathroom complete this floor, each offering ample space and comfort. Downstairs, the unfinished basement offers endless possibilities for customization and storage. An expansive driveway, with room for 10 + vehicles and a 3-car attached garage finish this home. Just moments from Kanata's bustling amenities, but this home feels worlds away. (id:53341)
5296 Panmure Road
Mississippi Mills, Ontario
Enjoy the tranquility of this serene country property on 42 acres of land with 2100 linear feet of waterfront on the Mississippi River. The custom built bungalow offers hardwood flooring, 3 bedroom and one full bathroom. Oversized garage attached. (id:53341)
7909 Parkway Road
Ottawa, Ontario
Two complete residences under one roof! This rare multi-generational home sits on 5 private acres, offering two distinct living spaces. The upper level boasts soaring 11-ft ceilings, oversized windows, and an open-concept design. A chef's dream, the gourmet kitchen features high-end stainless steel appliances, a 5-burner range, granite counters, and a custom backsplash. The spacious living and dining areas flow seamlessly to a covered screened deck, perfect for enjoying nature. The primary suite includes a gas fireplace, a large walk-in closet, and a spa-like ensuite with a freestanding tub, custom shower, and separate toilet room. Two additional bedrooms, one with an ensuite, and a well-equipped laundry room complete the level. The lower level, accessible via a private entrance from the garage, offers 9-ft ceilings, engineered walnut floors, a full kitchen, living/dining areas, and laundry. Two oversized bedrooms feature walk-in closets, and a stylish bathroom includes a spacious shower. A massive 10-car garage provides endless possibilities for hobbyists, home businesses, or RV/boat storage. This extraordinary home blends luxury, functionality, and space truly a one-of-a-kind opportunity! (id:53341)
5 Winlock Crescent
Ottawa, Ontario
This exceptional, newly constructed triplex in Ottawas West End presents a remarkable opportunity for investors or those seeking an ideal multi-family residence. The property comprises three generously proportioned units, each equipped with a private entrance, laundry facilities and independently metered utilities. The main-level unit spans two storeys and features three bedrooms and two bathrooms, including a main-floor bedroom with a three-piece ensuite, including a double car garage. The upper-level unit offers a well-appointed one-bedroom, one-bathroom layout, while the lower level unit provides a comfortable two-bedroom, one-bathroom configuration.Each unit has been meticulously designed to maximize space and functionality, boasting open-concept living areas, expansive windows that invite abundant natural light, and premium finishes throughout. The modern kitchens are outfitted with stainless steel appliances, plentiful cabinetry, and elegant countertops, catering to both culinary enthusiasts and those who love to entertain. Constructed to exemplary standards, the triplex incorporates energy-efficient systems, and top of the line infrastructure, ensuring durability and minimal upkeep for years to come.Nestled in Ottawa's dynamic West End, this property affords residents unparalleled access to an array of amenities, including shopping, parks, schools, and public transit. With convenient proximity to major roads and highways, commuting is effortless, enhancing the appeal of this prime location. This triplex represents a rare blend of contemporary design, practical living, and strategic investment potential in one of Ottawas most desirable neighbourhoods. (id:53341)
37 Fairhaven Place
Mcnab/braeside, Ontario
Family Comes First!Two Homes in One - A Rare and Remarkable Opportunity !This unique property is perfect for multigenerational living or added income,featuring a spacious main family home & a fully self-contained semi detached bungalow - ideal for in-laws or tenants.Step inside the main home & discover an expansive & welcoming layout designed for both every day comfort & effortless entertaining.Foodies will love the well equipped kitchen including a breakfast bar,large pantry,two full sized ovens & an oversized fridge.The open concept main floor boasts a beautiful great room with cozy gas fireplace & a dining room that easily sits 12 or more! Entertaining is easy with a small Butlers Nook including a wine fridge & coffee bar.Guests can be welcomed at either of the two large foyers.Primary bedroom retreat offers garden doors to the pool area & a "spa like" ensuite bath including an oversized shower & jacuzzi tub.Working from home is easy in the sun filled main floor office.Lower level offers 3 large bedrooms all with walk in closets.A large rec room is a wonderful family gathering place complete with a wet bar and enough room for all your game tables! IN-LAW "house" is more than a "suite".This separate home is connected by the garage & porch area.It offers 1350 sq ft of living space on the main floor & a fully finished basement including a bedroom,full bath & small rec room.Bright kitchen with lot's of counter space includes appliances.Living/dining rm is open concept with hardwood floors & a beautiful gas fireplace.Convenient powder room for guests.A large bedroom flows into a functional bath area offering a walk-in bath tub & a curbless shower for easy wheelchair access.Main home has a double car garage......In-Law's enjoy a single car garage.While away the afternoon around the inground pool with waterfall.Enjoy outdoor 3 season living with remote controlled screens and a cozy wood burning fireplace.Large lot with space to play soccer or golf! Come and See ! (id:53341)
122 Colonel Nicholson Lane
Ottawa, Ontario
Rare opportunity to own a piece of paradise nestled on 17 acres of serene splendor in Baird's Grant - an exclusive enclave of nine estate lots perched on a ridge above Buckham's Bay. This unique property offers exceptional panoramic views of the majestic Ottawa River and rolling Gatineau Hills, along with 13 acres of mature forest of oak, pine, and maple, complete with winding nature trails for outdoor enthusiasts. Approcahing the home, you're welcomed by 1 acre of lawn with with a patch of 25+ mature highbush blueberry plants, while on the north side of the property you'll find a patch of 25+ asparagus plants, two young cherry trees, a raised garden, and a fire pit. The residence blends modern comfort with natural beauty, featuring 4 bedrooms, 2.5 bathrooms, an updated kitchen (2019), a large family room, and a spacious living/dining area perfect for family gatherings. The lower level offers a rec space full of character with a wood-burning stove and brick accents. The back deck (2016) is the perfect place to take in the views while grilling, entertaining, or enjoying morning coffee from the hot tub, which is set into the deck. This extraordinary estate is a once-in-a-lifetime opportunity to own a private retreat in one of nature's most picturesque landscapes. Septic 2022. (id:53341)
2573 Mitchell Street
Ottawa, Ontario
Welcome to 2573 Michell Street, a beautiful all-brick bungalow on a peaceful 1.9-acre lot just minutes from the village of Metcalfe and a short drive to Greely or Osgoode. Set back from the road for added privacy, the property features stunning landscaping with rock gardens, a large deck, and an above-ground pool. Ideal for entertaining, the outdoor space includes a fire pit, tiki bar, and gazebo. Dusk-to-dawn outdoor lighting illuminates the yard at night. At the rear of the property, a large detached garage with 14-ft garage doors includes an office, bathroom, and a loft offering endless potential. This move-in ready home offers four bedrooms and four bathrooms with hardwood and tile flooring throughout. The main floor features a thoughtful layout with two spacious bedrooms and a full bathroom on one side of the home, while the private primary suite complete with ensuite, walk-in closet, and direct deck access is tucked away on the opposite end for added privacy. A powder room is also conveniently located on the main level. The open-concept living room, kitchen, and eating area are perfect for family life, while a formal dining room adds an elegant touch.The fully finished basement adds even more living space with a large bedroom, bathroom, and walkout to the backyard. An unfinished section is already plumbed for a future kitchen and includes multiple storage rooms, a cedar closet, a mechanical room, offering flexibility for future needs. Perfect for multi-generational living, hobbyists, or anyone needing a large workshop, this home also suits artists with the spacious bonus room above the shop. Come explore this unique property and imagine the possibilities! (id:53341)
737 Coast Circle
Ottawa, Ontario
Live the Manotick dream in this stunning & meticulously maintained 4+1 Bedroom, 6 Bath masterpiece with 3 ensuites and no rear neighbours. This Minto built, Dahlia model B, backs onto peaceful open space with ravine in the coveted Mahogany community. It delivers style, high-end finishes and comfort, all in an unbeatable location. Step into a grand Foyer that sets the tone for the spacious, light-filled living space ahead. The updated, open-concept eat-in Kitchen boasts large windows, a bright dining area, and walkout to a balcony with serene views. The kitchen, with large island & granite countertops, flows seamlessly into the inviting family room; perfect for all your gatherings. 2nd Level features convenient Laundry Rm, a Primary BR with a walk-in closet & spa-like 5pc Ensuite w/separate soaker tub, generously sized additional Bedrooms; all carpet-free giving a fresh & modern feel. There is also a 5pc Jack & Jill Bathroom and an additional 4pc Ensuite on the 2nd Level. The walk-out Lower Level, with spacious Rec Rm, also offers a den (or extra bedroom), another Bedroom with 4pc Ensuite, a 3pc Bath, Laundry Rm, abundant storage and has plenty of natural light throughout. This space is ideal for in-laws, overnight guests, family fun or private office spaces. The backyard overlooks a ravine and offers privacy without any rear neighbors! Extras include a 2-car garage with EV charger, oversized windows throughout, and a layout designed for both elegance and function. Stroll to the waterfront, local cafés, and historic gems like Watson's Mill and Dickinson House. In this home you find a rare blend of luxury, privacy, and location. This is the one you've been waiting for! It is a must see! (id:53341)
350 Fifth Avenue
Ottawa, Ontario
350 Fifth Avenue offers a rare opportunity to own a legal triplex with a bonus bachelor suite in the heart of the Glebe, just steps from Carleton University, Lansdowne Park, and the Rideau Canal. Currently partially vacant, the property will be delivered completely vacant as of July, giving buyers a limited window to hand-pick tenants and set full market rents. The landlord is holding off on leasing to give the new owner full flexibility but act fast before it leases up again! This charming brick property includes a mix of units, including two spacious 3-bedroom apartments, a 1-bedroom unit, and a self-contained bachelor suite in the basement. The upper units feature high ceilings, large windows, and timeless architectural details that tenants love, along with private south-facing decks for summer enjoyment. All three units have been recently painted, repaired, and refreshed. With an estimated rental potential of $8,000/month, with income from coin-operated laundry and parking, this is a clean slate for investors or live-in owners. The property includes four hydro meters, central heating via a single thermostat, a newly installed, and owned, high-efficiency furnace and hot water on demand system (2025), and an owned coin-operated washer and dryer (2023). Four on-site parking spaces and a co-owned shared driveway complete the package. An exceptional income property in one of Ottawas most sought-after rental markets. (id:53341)
590 Anchor Circle
Ottawa, Ontario
Be the first to live in a BRAND NEW single home in the sought after Mahogany Community.This 2023 REDWOOD Model is set on a premium pie shaped lot(75k).One of the LARGEST LOTS with NO REAR NEIGHBOURS backing onto Parkland.The covered porch & ceramic tiled foyer invite you to an OPEN CONCEPT, functional,well lit home,w/9' ceilings on both floors.The Main floor offers you a living/dining room leading to a butler servery & walk-in pantry off the modern kitchen with quartz counters & island separating the breakfast nook & Great room complete w/fireplace.This spacious 3540 sq ft,4 bedroom+den/bedroom on the main floor includes 4 full bathrooms all with upgraded finishes(110k in total).Steps from the River,walking/bike trails leading you to the charming village of Manotick.The floor plan checks all the boxes including the ones you didn't know you wanted-like a walk in linen closet beside a huge laundry area. All upstairs bedrooms w/walk in closets. Measurements provided as per builder's floor plans.Don't wait for new construction! (id:53341)
16084 Lakeside Drive
South Stormont, Ontario
Live the life you've dreamed of! Situated in the heart of eastern Ontario's premiere waterfront community, this exquisitely renovated five-bedroom, three-bathroom bungalow along the St. Lawrence River delivers an unmatched lifestyle. With nearly $400,000 in upgrades, this turnkey haven is crafted for those craving luxury and serenity. Every element radiates refinement, from the top-tier Monogram gas appliances in the chef's kitchen to the expansive windows showcasing stunning river vistas from every room. The open-concept living area, anchored by a natural gas fireplace, blends tranquility and practicality, ideal for both unwinding and hosting. Enlarged Windows throughout give you an opportunity to enjoy the stunning waterfront views from every room. Outdoors, the property boasts meticulous landscaping with raised garden beds, new decks, and a reinforced driveway designed to accommodate heavy campers. The waterfront shines with a newly refinished dock, perfect for boating or savoring the calm riverfront atmosphere. The property also features a four-car garage setup: a double attached garage and a two-story detached double garage with gas heat, hydro, and an insulated loft, versatile enough for a workshop, guest suite, or premium storage. Just 50 minutes from two international airports and 5 minutes from the Trans Canada Highway, this home balances secluded elegance with convenience. No detail has been spared in this waterfront bungalow - it's not just a residence but a lifestyle! (id:53341)
43 St Claire Avenue
Ottawa, Ontario
Experience luxury redefined in this brand-new custom home, perfectly positioned in the Meadowlands community and offering over 3600 sqft of impeccably finished living space. Designed for those who appreciate exceptional craftsmanship and modern elegance, this home features 6 bedrooms, including four generously sized rooms on the upper level highlighted by an exquisite primary suite plus two additional bedrooms on the professionally finished lower level. A versatile main-floor office, complete with elegant double doors, provides the option for a 7th bedroom depending on your families needs. The moment you step inside, you're greeted by a grand foyer, soaring ceilings, and wide hallways that set a tone of sophistication and openness. The main floor captivates with dramatic vaulted ceilings and an impressive wall of windows that bathe the living space in natural light. Oversized patio doors create a seamless indoor-outdoor flow, ideal for stylish entertaining. At the heart of the home, the designer kitchen exudes both form and function, featuring refined stone surfaces, premium cabinetry, and high-end appliances all seamlessly connected to expansive living and dining areas. Upstairs, 9-foot ceilings and 8-foot solid-core doors elevate every detail. The luxurious primary suite offers a tranquil escape, complete with a spa-inspired ensuite and a truly enviable walk-in closet. The second-floor laundry room adds everyday ease. The lower level continues to impress with 9-foot ceilings, two additional bedrooms, a spacious recreation zone, and custom built-in cabinetry ready to anchor a future wet bar or media feature. With a double attached garage and an enviable location near top-rated schools, parks, and upscale shopping, this is a rare opportunity to own a statement home that perfectly balances luxury, lifestyle, and location. (id:53341)
477 Fairview Street
Wilmot, Ontario
Welcome to 477 Fairview Street located in the up and coming charming town of New Hamburg.This private home with no rear neighbors was completely gutted to bare frame and redesigned from the attic to the basement with new Plumbing, electrical, insulation, drywall, doors, lighting and electrical features to name a few! Only a 15-20 minute drive to K-W and within walking distance to downtown shops, restaurants, cafes, supermarkets, Licensing office. An entertainers dream home with ample parking for 12 + cars and an oversized 2 car garage to fit your cars + toys. Step out to the beautifully landscaped just under an acre backyard and take a swim in the large pool with diving board or enjoy some time in your enclosed hot tub with plugin for t.v. Enjoy some apple, pear or grapes from your very own trees. Two large sheds for all your storage needs. Close proximity to Catholic and Public schools for all ages. (id:53341)
61 Adrift Street
Ottawa, Ontario
Welcome to 61 Adrift Street, a beautifully designed home in the sought-after Minto Mahogany subdivision. This spacious and elegant residence offers an ideal blend of modern comfort and timeless sophistication, perfect for families looking for a well-appointed home in a prime location. Main Level: Step inside to soaring 12 ceilings and an open-concept layout designed for both functionality and style. The gourmet kitchen features a massive central island, ample counter space, and a walk-in pantry, making it a chefs dream. The great room is perfect for gatherings, while the formal living and dining rooms provide an elegant space for entertaining. A den offers a quiet retreat for work or relaxation. Additional highlights include a mudroom, second walk-in pantry, and an oversized garage. Second Level: Upstairs, the primary suite is a private oasis, featuring a huge walk-in closet and a luxurious ensuite. A second bedroom includes its own walk-in closet and ensuite, while bedrooms three and four share a Jack & Jill bathroom. Each bedroom offers generous closet space, including walk-in closets for bedrooms 3 & 4. A spacious laundry room, walk-in linen closet, and a cozy sitting area complete the upper level. Upgraded kitchen, lighting Hardwood, Flooring and Ceramic tiles throughout. (id:53341)

