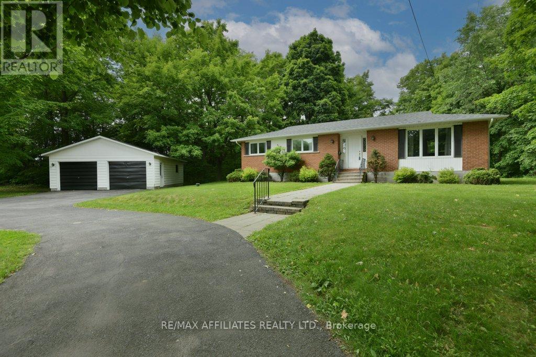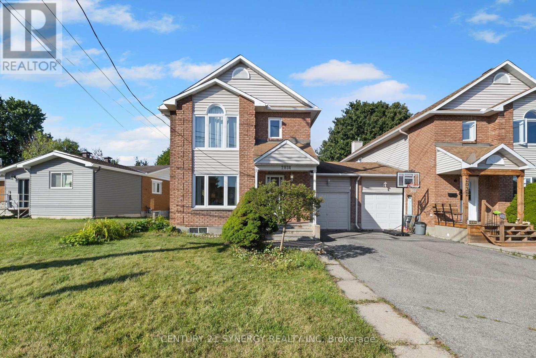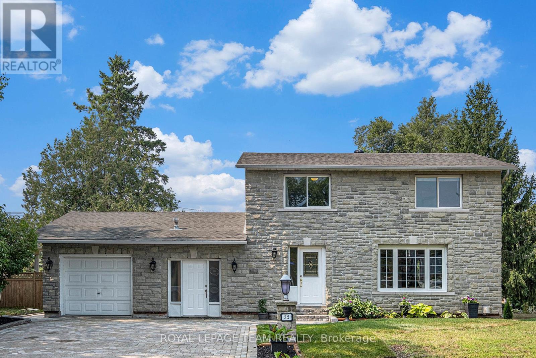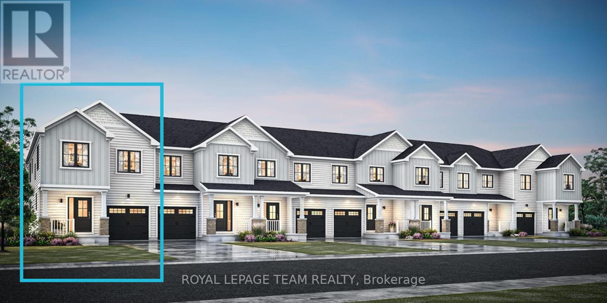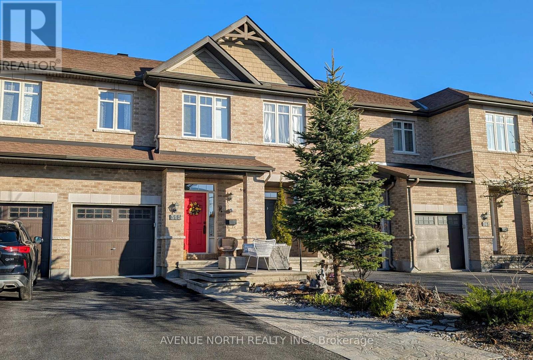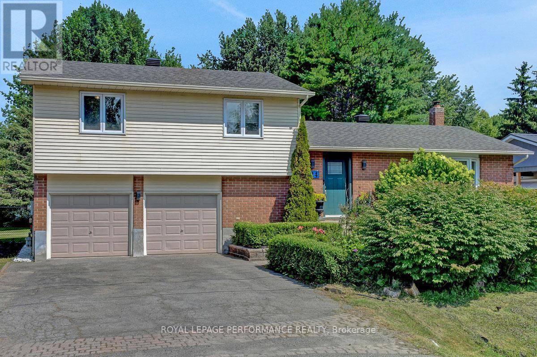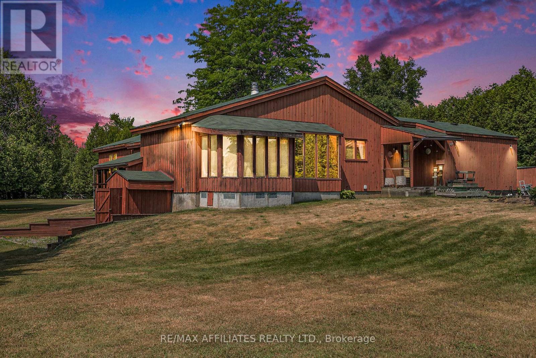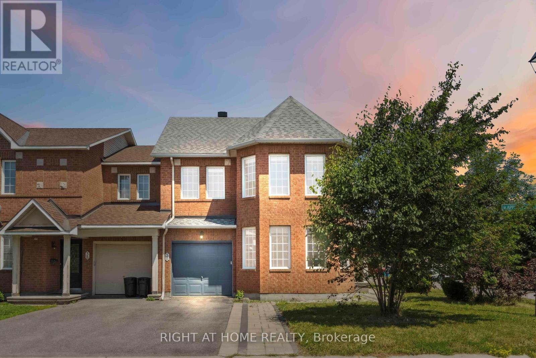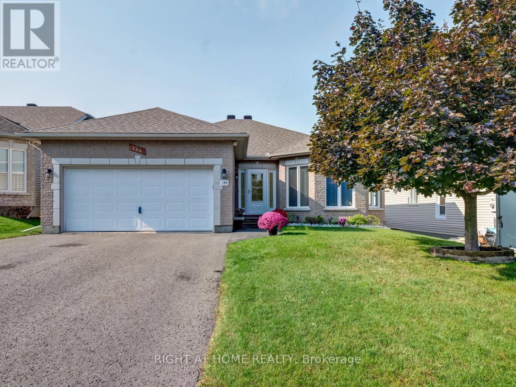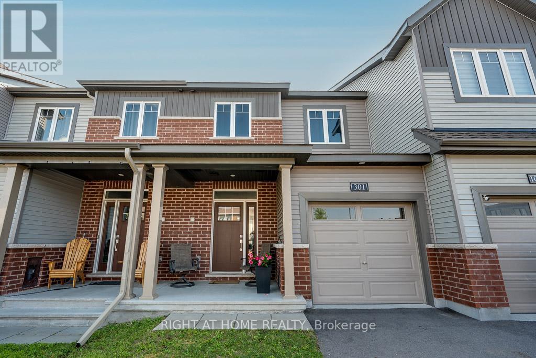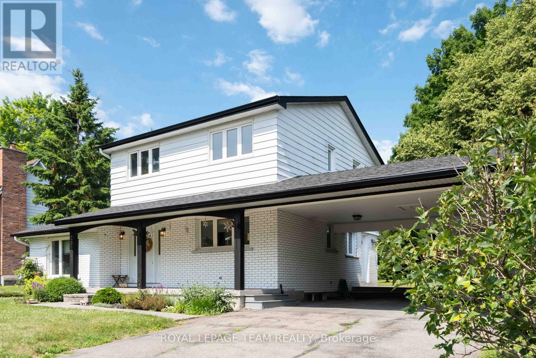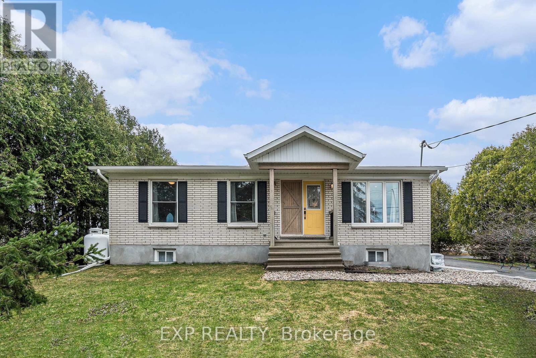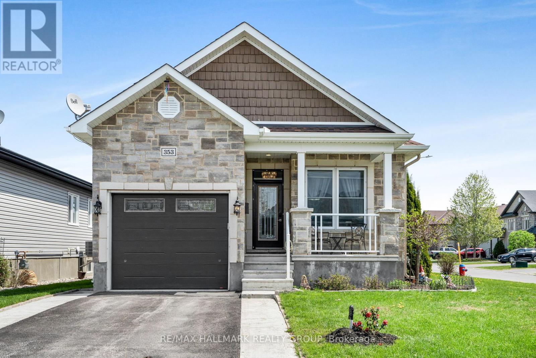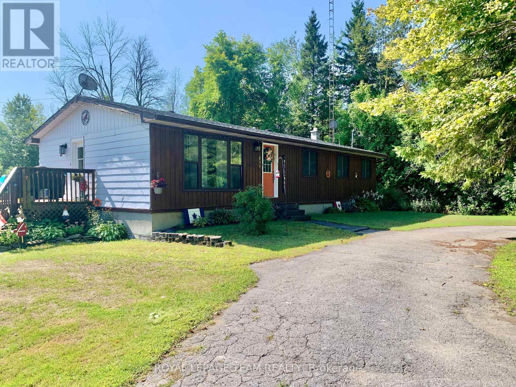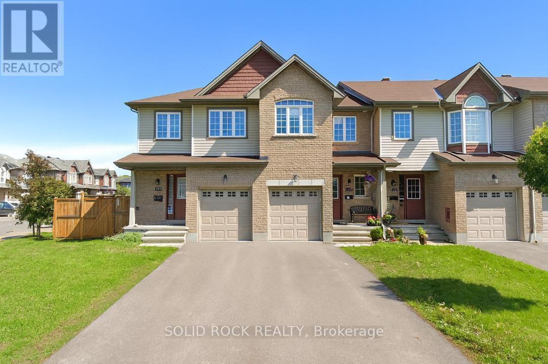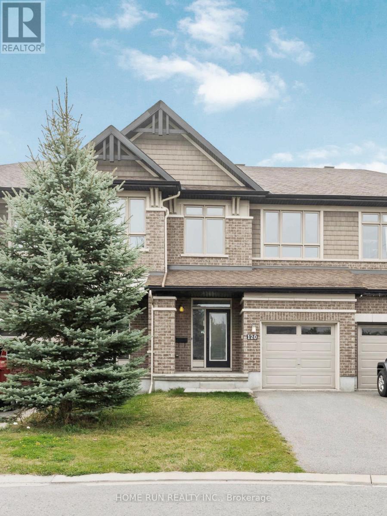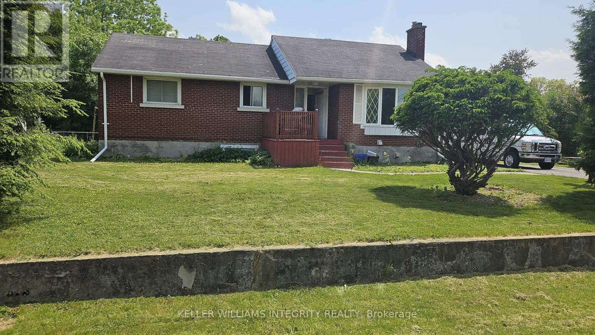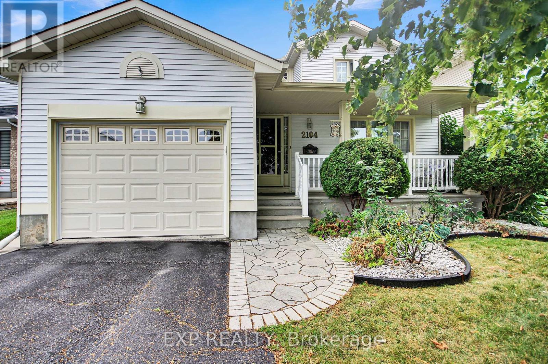515 Bridge Street
Carleton Place, Ontario
Privately nestled among mature trees on a spacious lot in the heart of Carleton Place, this well-maintained 3-bedroom, 1-bathroom bungalow offers the perfect blend of comfort, community, and convenience. Whether you're downsizing, starting fresh, or seeking a manageable, move-in ready home, this property has something for everyone. Step inside to a freshly painted interior featuring an updated kitchen, warm hardwood floors, and an inviting open concept living and dining area that overlooks the private yard. The detached two-car garage and a horseshoe-shaped paved driveway offer ample parking for family and guests. Downstairs, the full-height unfinished basement presents endless possibilities, complete with a separate back entrance ideal for a future secondary dwelling or in-law setup. All of this is within walking distance to parks, schools, restaurants, and the vibrant boutique shops of Carleton Place. This home truly combines privacy, location, and potential in one affordable package. (id:53341)
Ph1306 - 250 Lett Street
Ottawa, Ontario
Location, Scenic River Views, and Unmatched Convenience! This penthouse offers the best of Ottawa living steps away from Parliament Hill, the Ottawa Public Library, the Canadian War Museum, and the exciting Bluesfest grounds. Excellent transportation options, including the Pimisi LRT station, are just around the corner.Directly beside the Ottawa Pumphouse Kayak Pavilion, residents can enjoy front-row views of paddlers on the river as well as a unique connection to the waterfront lifestyle. The buildings shared grounds feature a beautifully landscaped garden and fountain, creating a serene escape right outside your door.Enjoy top-tier building amenities, including a rooftop terrace with barbecues, a fitness centre, a recreation room, and an indoor pool. This penthouse also comes with a dedicated indoor parking space and a storage locker.This stunning top-floor penthouse boasts 982 sq. ft. of living space in the vibrant LeBreton Flats community. The open-concept layout features two bedrooms, one bathroom, and in-unit laundry. The living and dining areas showcase hardwood floors and floor-to-ceiling windows, flooding the space with natural light and showcasing sweeping river and city views. The primary bedroom includes a walk-in closet and a four-piece ensuite.The contemporary kitchen offers a large sink, pot drawers, and ample cupboard and counter space. Open to the living room, its perfect for entertaining.An active lifestyle awaits with cycling, jogging, and walking trails right along the river, plus easy access to nature paths and green spaces. Dont miss the opportunity to invest in this rapidly growing neighbourhood!Some photos are virtually staged. (id:53341)
2307 Carsonby Road W
Ottawa, Ontario
Welcome to 2307 Carsonby Road West, a versatile 10-acre property in North Gower offering space, character, and opportunity. With wide-open country views, this property combines rural charm with excellent potential for hobby farming, small-scale agriculture, or long-term land banking. Several acres of workable farmland have previously supported corn and soybeans, with soil and space well-suited for rotation, gardens, or even equestrian use. Functional outbuildings add both practicality and value, including a solid storage building currently used for boat and vehicle storage, a classic dairy barn, a traditional wood beam barn, and an old silo all providing options for farming, equipment, or rental uses. A detached 1920s century home of approximately 2,150 sq. ft. sits on the property, offering a project for restoration enthusiasts who appreciate heritage character, or the chance to reimagine the site with a brand-new build. Practical features include a metal roof, drilled well, septic system, hydro service, forced-air heating, an attached two-car garage, and a driveway accommodating 10+ vehicles. Located just minutes from Highway 416, residents enjoy quick access to Manotick, Kemptville, and Ottawa, while still benefiting from the privacy and tranquility of country living. With AG zoning, no easements, and flexible potential, this acreage appeals to farmers, investors, and families alike. Whether you are seeking to establish a hobby farm, expand agricultural pursuits, invest in farmland, or create your rural dream property, this is a rare and valuable opportunity within the City of Ottawa. Minimum 48-hour irrevocable on all offers. (id:53341)
2034 Frank Bender Street
Ottawa, Ontario
This spacious semi-detached home (connected only by the garage) offers the perfect combination of comfort, functionality, and unbeatable location. Nestled in a sought-after neighbourhood, youll love the convenience of being within walking distance to shopping centres, schools, movie theatres, restaurants, groceries, and excellent transit optionseverything you need is right at your doorstep. Step inside to a welcoming tiled foyer that leads to the generous living and dining room filled with natural light from large front and back windows. The kitchen with an eating area flows into a versatile den/flex roomideal for a home office, second sitting room, or play space. Upstairs, the primary bedroom impresses with vaulted ceilings, room for a king-sized suite, a walk-in closet, and a private 4-piece ensuite. The secondary bedrooms are equally spacious, with Bedroom 2 also accommodating a king set, and Bedroom 3 offering excellent proportions. A full 4-piece bathroom and deep storage closets complete this level. The partly finished basement expands your living options with a recreation room, laundry, storage, and a 2-piece bathroom, while offering plenty of potential for customization. Enjoy the outdoors in your west-facing backyard, perfect for afternoon sun, and benefit from the convenience of an attached single-car garage with inside access. Offering exceptional space and an incredible location, this home is perfect for families, professionals, or anyone looking for a versatile property in the heart of Orleans. Roof Shingles (2012) Windows (2019) except in basement Furnace (2011) Central A/C (2014) Duct Cleaning (2024) Garage Door Opener (2024) Refrigerator and Washing machine both (2025) Pest Proofing (2025) 24 hours notice required for showings to remove dog. (id:53341)
32 Butterwick Street
Ottawa, Ontario
Welcome to 32 Butterwick Street! This charming two-story 3 bedroom, 2.5 bath home blends comfort, functionality and offers an inviting layout on a quiet family-friendly street. This bright and spacious home features hardwood flooring on the main level. At the heart of the home is a generous kitchen with lots of cabinetry, counter space, and a large dining area. The kitchen flows into a cozy family room with a gas fireplace, creating a welcoming space ideal for everyday living and entertaining. The upper level offers three generously-sized bedrooms, including a primary bedroom complete with its own private ensuite bathroom. The two additional bedrooms and are served by a 4pc bathroom. The basement offers a great recreation space. Outside, curb appeal shines with a large interlock driveway offering plenty of parking for family and guests. Enjoy the outdoors in the oversized and private backyard with no rear neighbours and no side neighbour on one side. With plenty of space to entertain or unwind, it's a great outdoor extension of the home and is also ready for a hot tub, as the base and power requirements have already been completed. This home is just a short drive from Richmond, Carleton Place, & Stittsville, providing easy access to local amenities. Convenient access to shopping, dining, & entertainment in nearby Stittsville, Kanata, or Richmond. (id:53341)
701 Megrez Way
Ottawa, Ontario
This beautifully maintained 3-bedroom, 3.5-bath end-unit townhome is the perfect place to call home. Located in the heart of Barrhaven, close to schools, parks, shopping, and transit this home has it all! Featuring hardwood flooring throughout the main level, the open-concept layout is bright and spacious ideal for entertaining or relaxing by the cozy fireplace. The modern kitchen flows seamlessly into the dining and living areas, creating a warm and inviting space. Upstairs, you'll find three generously sized bedrooms and the convenience of a second-floor laundry room no more lugging baskets up and down stairs! The fully finished basement includes a full bathroom, offering extra living space that's perfect for a guest suite, home office, or recreation room. (id:53341)
701 Tincture Place
Ottawa, Ontario
END UNIT! Welcome to this beautifully designed 2-storey Nova End townhome by Mattamy Homes, located in the heart of Kanata North just minutes from top-rated schools, major amenities, and Canada's largest tech park. This brand-new middle unit features a spacious foyer that leads to a convenient powder room and a mudroom with an inside entry from the garage. The open-concept main floor features a bright great room, a flex room and a stunning kitchen with upgraded finishes included in the price. Upstairs, the primary bedroom features a private ensuite and a walk-in closet, along with two additional generously sized bedrooms, a full main bath, and a second-floor laundry room. This home blends comfort, convenience, and modern style in one of Ottawa's most desirable neighbourhoods. BONUS: $15,000 Design Credit. Buyers still have time to choose colours and upgrades! (id:53341)
365 Cooks Mill Crescent
Ottawa, Ontario
Step into comfort and charm with this meticulously maintained 3+1-bed, 3.5-bath townhouse. Every corner of this cozy home has been designed with efficiency in mind, maximizing the use of space. The main floor features open concept with modern kitchen, walk-in pantry, eating area, living space & powder room. The 2nd floor features primary bedroom with walk-in closet & ensuite, the other 2 good-sized bedrooms, full bath & convenient laundry area. Fully finished basement offers large finished rec room with cozy gas fireplace, bedroom, full bath & office area. Enjoy the serenity of your private fully fenced backyard with no rear neighbors. Step outside onto the inviting porch and front yard with beautiful landscaping & spacious driveway. It's a true gem in every sense, where comfort meets practicality & modern elegance. Perfectly situated within walking distance of new LRT Station, St Francis Xavier High School & easy access to all the amenities and shopping Riverside South has to offer. (id:53341)
3473 River Run Avenue
Ottawa, Ontario
Client RemarksNestled in a welcoming, family-friendly Barrhaven neighborhood, this charming detached single-family home offers the perfect blend of comfort and convenience. With 3 spacious bedrooms and 2.5 bathrooms, it's ideal for growing families looking for a place to call home.Step inside to discover upgraded kitchen appliances, including a brand-new fridge and a gas stove, perfect for family meals and gatherings. The home boasts fresh paint throughout and brand-new carpeting, creating a bright and welcoming atmosphere. The unfinished basement provides endless potential for customization to suit your family's needs.Outside, a relaxing hot tub awaits in the backyard, providing the perfect spot for unwinding. Located just minutes from the Minto Recreation Complex, which features two rinks, a gym, an indoor pool, and outdoor soccer and football facilities, this home is perfectly positioned for active family life. Youll also find many nearby parks and the scenic Jock River, offering plenty of outdoor adventures.Dont miss out on this wonderful opportunity to join a vibrant, family-friendly community with a home thats ready for you to make your own! (id:53341)
124 Des Pins Street
Russell, Ontario
Welcome to this charming split home, perfectly situated on a spacious, almost half-acre lot that offers ample outdoor space for relaxation, play, and gardening. This inviting residence features three large, sunlit bedrooms, with the primary bedroom boasting a generous walk-in closet and a stylish 2-piece ensuite, providing both comfort and convenience. The main bathroom has recently undergone a tasteful renovation, showcasing modern fixtures and a fresh, contemporary aesthetic that adds a touch of luxury to everyday living. The homes interior is thoughtfully designed with a focus on functionality and comfort, making it ideal for families, first-time homebuyers, or anyone seeking a peaceful retreat with plenty of room to grow. The expansive 2-car garage not only provides secure parking but also offers generous storage options, perfect for keeping tools, outdoor equipment, and seasonal items neatly organized. Outside, the fully fenced yard is a private oasis, ideal for children to play safely, pets to roam freely, or for hosting lively outdoor gatherings with family and friends. The large lot presents unlimited potential for gardening enthusiasts, outdoor entertaining, or even building a custom outdoor feature or patio. This home combines practical features with inviting appeal, making it a truly ideal property for those looking to enjoy a comfortable, spacious, and versatile living environment. Whether you are looking for a peaceful family haven or a private outdoor sanctuary, this property has everything you need to create lasting memories. (id:53341)
358 Davis Side Road
Beckwith, Ontario
Spacious Viceroy Home on 3.7 Acres in Beckwith. This lovingly cared for 3-bedroom, 2.5-bath Viceroy home offers exceptional space, solid craftsmanship, and room to make it your own. Ideally located just minutes from Carleton Place and a short drive to Ottawa, this quality custom-built home is set back on a private and peaceful 3.7-acre lot. Step inside to a warm and welcoming layout. The formal living room is filled with natural light and connects seamlessly to a bright atrium-style sunken sunroom perfect for enjoying the views year-round. You'll also find an inviting sunporch of the dining room and a large family sized Kitchen that includes a pristine vintage wood cook stove that adds timeless charm and character.. The bonuses with this home don't stop there, the large family room is ideal for hosting holiday gatherings. The lower level has a very unique walkout offering even more potential for a flexible space. Outdoors, enjoy an oversized 3-car carport with plenty of storage as well as another storage building with seacan. There are two wells on the property (one for the home and one for gardens and landscaping), the long private driveway completes this peaceful country setting. This is a rare opportunity to own a solid, well-loved home with great bones in a sought-after location. This home has been cherished by the same family since day one but is ready for its next chapter. Bring your vision and make it your own. As per signed 244 : 24-Hour irrevocable on all offers (id:53341)
176 Louise Street
Clarence-Rockland, Ontario
Beautiful 3-Bedroom 2-Storey Home in the Heart of Rockland! This stunning 3-bedroom home offers hardwood and ceramic floors on the main and second levels, with deluxe laminate and ceramic in the finished basement. Features include 2 full bathrooms and 2 half baths, including an ensuite, main-floor powder room with laundry, and a basement half bath. The primary bedroom features a private ensuite complete with a built-in stand-alone shower. The second full bathroom on the upper level offers a convenient built-in bath/shower combination, perfect for family use or guests. The basement offers versatile space that could be an office or extra bedroom, with a ceiling division and custom cabinet - previously a physio office. All bedrooms have ceiling fans, the primary has a huge walk-in closet, and there is a large linen closet upstairs. Extra windows fill the home with natural light. The double-insulated, heated garage has a workshop area, its own electrical panel, and backyard access. Enjoy the outdoors on the 24' x 10' covered deck (freshly stained 2025) with sunscreen and privacy rolling panels. The landscaped backyard includes a 12' x 9' powered shed, interlock, boulder rocks, cedars, blue spruce, golden delicious apple tree, fruit bushes, flower gardens, rain barrels, a fire pit (city inspected/permit), a new 3-person lounger hot tub, and low maintenance PVC fencing with metal brackets. Upgrades & extras: furnace & A/C (2022), gas fireplace & garage heater serviced regularly, owned natural gas hot water tank (2017) with alarm, roof (2018), central humidifier (2021), serviced air exchanger, central vacuum with new motor & all plugs, alarm system (inactive), natural gas line with generator hookup & BBQ connection, extra garage attic insulation (2022), serviced garage door with new coils/rollers (2024), refinished hardwood (2022), and whole-home sound wiring with speaker outlets. Quiet street, close to parks, schools, and amenities - this home is truly a 10! (id:53341)
56 Appledale Drive
Ottawa, Ontario
Welcome to this sought-after corner end-unit Minto Royalton, offering over 1700 sq. ft of beautifully designed living space plus a fully finished lower level. This 3-bedroom, 3.5-bath home features a thoughtfully laid out main floor with both formal living and family rooms, an eat-in kitchen, and numerous tasteful upgrades throughout. The primary bedroom offers a private retreat with a sitting area, walk-in closet, and a luxurious ensuite bath. Highlights include: Maple Hardwood flooring, Berber carpet on 2nd floor, Pot lights, Central A/C, Fully fenced yard with deck and patio, Gas-line hook-up for barbecue, No front or side neighbors for added privacy. Pride of ownership shows in this meticulously maintained home, move in and enjoy comfort, style, and space in a quiet, well-located setting. Walking distance to shopping, schools and public transportation. Freshly painted and professionally cleaned throughout (2025), Roof (2018), Hot Water tank (2025). Open House: Sunday 2-4 PM (id:53341)
144 Sandra Crescent
Clarence-Rockland, Ontario
Bright and spacious bungalow close to the Rockland Golf Club! Large foyer at entrance opens up to a vast living and dining room area that's perfect for entertaining! A bright and sunny eat-in kitchen looks onto a sunny, fully-fenced backyard with impressive 16x10 covered deck/patio and large 10x10 shed. The main level features 3-spacious bedrooms including a large master with walk-in-closet and 3-piece ensuite. One bedroom has been converted to accommodate a main-floor laundry however could be easily converted back if needed. Basement features tons of additional living space, a workshop and a large 4th bedroom! Coupled with a small kitchenette (counter, cabinets, fridge, sink) and washroom featuring a accessible/walk-in tub, this basement has easy In-Law Suite potential! Additional features: vinyl windows, central vacuum, alarm system, 2023 HWT (owned), 2-car garage (with custom 'mezzanine' for extra storage), basement fridge, movable island, parking for 6 cars, water filter and 10 wooden planters. (id:53341)
301 Drumlish Lane
Ottawa, Ontario
Charming 3-Bedroom, 3-Bathroom Townhome in Sought-After Quinns Pointe, Barrhaven! Welcome to this beautifully maintained townhome nestled in a quiet, family-friendly neighborhood. This home features 3 spacious bedrooms, 3 bathrooms, and a finished basement, perfect for growing families or first-time buyers. The main floor is flooded with natural light and offers an inviting open-concept layout that includes a dining area, a bright living room, and a modern kitchen with stainless steel appliances. Upstairs, you'll find a generous primary bedroom with a walk-in closet and private ensuite, along with two additional bedrooms, a full bathroom, and the convenience of second-floor laundry. The finished lower level boasts a large recreation room and ample storage space. Located on a quiet street just steps from a park, this home is close to schools, a recreation center, and the Stonebridge Golf Course. Don't miss this incredible opportunity book your private viewing today! (id:53341)
207 Curry Street
North Grenville, Ontario
PRICED TO SELL Tranquil Living in a Prime Location. Wonderful investment opportunity.. This rare gem combines the peace of country life with the perks of town living tucked away in one of Kemptville's most sought-after spots. Meticulously landscaped surroundings with gorgeous gardens offer year-round beauty, with private views of Curry Park and the peaceful Kemptville Creek with a convenient Boat Launch at the end of the street . Located on a quiet street within walking distance to the charm of downtown Kemptville and just minutes from box stores and daily essentials. Three spacious comfortable bedrooms include a bright primary suite featuring a relaxing jacuzzi tub makes it your personal spa retreat. Inviting Sunken Living Room with French doors and a cozy gas fireplace anchors this stylish space, perfect for both entertaining and unwinding. Modern Kitchen Touches with high-end appliances (with a brand new dishwasher) blend function and style, ideal for home chefs. Every detail designed for easy living including accessible recycling, smooth layout, and efficient household flow. Thoughtful built-ins and generous closets make organizing a breeze with plenty of room to keep everything neat and tidy. Warm, welcoming, and move-in ready, this home is as practical as it is picturesque. Estimated Utility costs for 2024 are Enbridge-$1250, Hydro-$1074 and Water-$1034.(Flat Rate) Opportunities like this don't last so schedule your showing today and turn this property into your next success story! (id:53341)
2462 Dunning Road
Ottawa, Ontario
Tucked away on a serene, beautifully landscaped half-acre lot, this fully renovated bungalow offers the perfect blend of modern sophistication and warm country charm just minutes from all the conveniences of Orleans. Bathed in natural light, the open-concept main floor welcomes you with a spacious living room featuring a cozy fireplace, creating an inviting space for both everyday living and entertaining.The seamless layout flows into a stylishly updated kitchen and dining area, designed for everything from casual meals to memorable gatherings. With three generously sized bedrooms and a beautifully renovated full bathroom, the main level effortlessly combines comfort, style, and functionality.Downstairs, a fully finished basement offers incredible versatility ideal for a rec room, home office, gym, or media space. Step outside to your private backyard retreat, where you have a large deck where you can enjoy a quiet morning coffee, hosting summer barbecues, or simply unwinding in nature, this outdoor space is your personal oasis. Updates: Septic, Plumbing, Electrical,Insulation and Furnace (2020.) Driveway sealing and well service (2022) Parging (2024) Water softener, reverse osmosis(2023) well pump (2024) Septic cleaned & inspected (Oct2024) (id:53341)
023102003108565 - 353 Trillium Circle
Alfred And Plantagenet, Ontario
Welcome to 353 Trillium Circle. Built in 2017, this luxurious custom 3 bedroom, 3 bathroom 1,263 sqft detached bungalow with single car garage is located on an oversize lot (frontage: 40.48ft x depth: 106.28ft) in a family oriented street in Wendover while being 10 minutes from Rockland & ONLY 30 minutes from Ottawa. Situated on a prime corner lot, this home is just steps away from parks, an outdoor rink, and within walking distance to local restaurants and a pharmacy. The main level features 9-foot ceilings and a custom kitchen with granite countertops, creating a warm and inviting space for entertaining. The spacious primary suite includes a luxurious ensuite with a soaker tub and walk-in shower, providing a tranquil escape. The fully finished basement is perfectly suited for a mother-in-law suite or adult child accommodation, boasting a bedroom, full bathroom, kitchenette and a cozy natural gas fireplace -the ideal setup for privacy and comfort. Outside, enjoy the covered porch overlooking a fully fenced yard with ample space to park a small RV or car. BOOK YOUR PRIVATE SHOWING TODAY!!! (id:53341)
690 Limerick Road
North Grenville, Ontario
A Rare Gem Beside Limerick Forest! Located next to the highly desirable Limerick Forest, this exceptional property offers direct access to endless trails perfect for hiking, dirt biking, hunting, fishing, or simply exploring the outdoors. This turn-key home is move-in ready and designed for both comfort and entertainment. Step outside to your own backyard oasis featuring a beautiful inground pool, complete with a covered seating area and a spacious wraparound deck. Whether you're sunbathing, dining, barbecuing, or enjoying a cozy evening by an outdoor fireplace, there's a perfect space for every moment. Inside, the home features three bedrooms, a bright kitchen with an eat-in area and fireplace, and a spacious living room with a large picture window. The finished basement includes an additional bedroom and a generous family room ideal for guests or extra living space. Nestled on a private, tree-lined lot, this property also boasts a fully functional mechanics garage with three bays, two hoists/lifts, and more many items negotiable with the sale. Garage is fully insulated and heating system. Don't miss your chance to own this unique property in a truly special location (id:53341)
600 Gazebo Street
Ottawa, Ontario
Welcome to this spacious 3-bedroom, 3-bathroom END-UNIT townhome, perfectly situated on a PREMIUM CORNER LOT in Riverside South. Offering 2,280 sq. ft. of thoughtfully designed living space, this home combines comfort, style, and functionality. The main level features a stylish open-concept layout with hardwood floors, a spacious dining area, and a cozy great room centered around a gas fireplace and large windows. The kitchen impresses with rich cabinetry, modern backsplash, stainless steel appliances, and Wi-Fi enabled smart features throughout including stove, dishwasher, washer/dryer, thermostat, and Google Assistant compatible lighting. Upstairs, the primary suite offers a walk-in closet and private ensuite. The finished basement adds flexible space for a home office, gym, or rec room. Enjoy clean indoor air with a built-in True HEPA + UVC-PCO system. All appliances included. Located steps from schools, transit, and shopping, with quick access to Barrhaven amenities and parks. Move-in ready and tech-savvy, this home stands out. (id:53341)
120 Popplewell Crescent
Ottawa, Ontario
OH September 14 Sunday 2-4. Welcome to this 1939 sq ft, 3-bedroom, 2.5-bath townhome that offers the perfect blend of comfort, space, and convenience. The main floor features an open layout with hardwood flooring and a modern kitchen complete with stainless steel appliances, quartz countertops, and a walk-in pantry, flowing naturally into the bright living and dining areas. Upstairs, the primary suite stands out with its generous size, walk-in closet, and private ensuite bathroom. Two additional bedrooms provide flexibility for family, guests, or a home office. The finished basement adds even more living space, ideal for recreation or work. Fully fenced backyard creating a private outdoor setting for entertaining, gardening, or relaxation. With garage and driveway parking and a prime location just minutes from Costco, restaurants, cafés, and major amenities with easy access to transit and highway. this move-in-ready home is ready to welcome its next owners. (id:53341)
176 Oakridge Boulevard
Ottawa, Ontario
CASH-FLOWING BUNGALOW WITH DEVELOPMENT POTENTIAL! Opportunity awaits with this fully tenanted, cash-flowing bungalow featuring 3 bedrooms and 1 bathroom on the main floor. The lower level offers additional income with a self-contained two-bedroom, one-bathroom unit. This property MUST BE SOLD WITH 28 DONNA STREET MLS X11932517, severance has already been completed. This unique offering presents significant future development potential for the savvy investor. Buyer is responsible for their own due diligence regarding existing tenancies, property condition, and all aspects of future development and severance. Don't miss out on this fantastic investment opportunity! (id:53341)
2104 Gardenway Drive
Ottawa, Ontario
What a Beauty... Just a great 2 storey Family home in sought after Family Friendly Fallingbrooke. This home has been luvingly taken care of by long time owners. The main level features, Living room, Dining room, BONUS Family with fireplace, Eat-in Kitchen with patio doors to backyard, Laundry/mudroom with access to garage and Powder room. Second level Master bedroom with 3pc Ensuite bath, 2 more generous sized bedrooms and Full Bathroom. Lower level is finished with Large recroom and Hobby/Den. Absolutely stunning, Private, Mature yard featuring custom deck with awning off the kitchen, Huge Cedar wall of trees gives you total privacy, interlock and landscaped. Close to everything; schools, shopping, transit etc.... OFFERS will be presented Wed. August 13th at 4PM. (id:53341)
7895 Popham Street
Ottawa, Ontario
Welcome to your dream home! This stunning 3+1 bedroom high ranch property sits on a generous lot of nearly half an acre, offering the perfect blend of comfort and privacy. As you step inside, you are greeted by an inviting foyer that leads into a spacious living room, adorned with large windows. The beautiful hardwood floors extend throughout the main and second levels,creating a warm and cohesive atmosphere.The open-concept layout flows seamlessly into the dining room, which overlooks the updated kitchen featuring stainless steel appliances, ample cupboard and counter space making it ideal for both everyday meals and entertaining. The convenient access to the garage from the kitchen adds to the home's functionality. Venture outside to discover your private backyard oasis. The expansive outdoor space is perfect for relaxation or entertaining, with an oversized deck that's ideal for summer barbecues. Surrounded by mature hedges, this backyard provides complete privacy, making it a serene escape from the hustle and bustle of daily life. The main level also boasts three generously sized bedrooms with hardwood floors. The upgraded five-piece bathroom is a luxurious touch, featuring modern fixtures and finishes. The massive primary bedroom is a true highlight, complete with its own three-piece ensuite for added convenience. The finished basement is a versatile space offering a gigantic family room, additional oversized bedroom, perfect for guests or a growing family. This level also offers plenty of storage options, ensuring that your home remains organized and clutter-free. This incredible home has everything you've been searching for, all while being just a short distance from Ottawa. Experience the best of both worlds with convenient access to urban amenities and the tranquility of country living. The home also features many updated items, including the roof (2019), windows(2012-2014), furnace (2013), AC (2016), and pressure tank and well pump (2024) and so much more. (id:53341)

