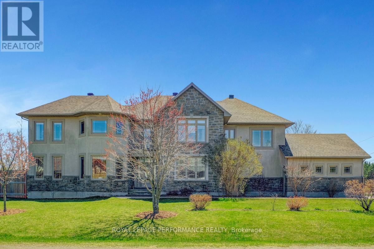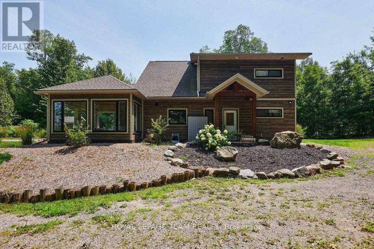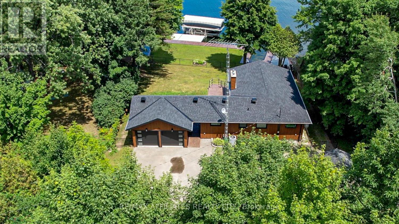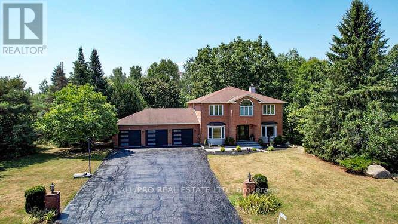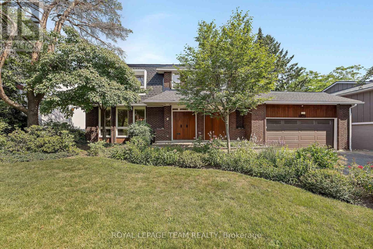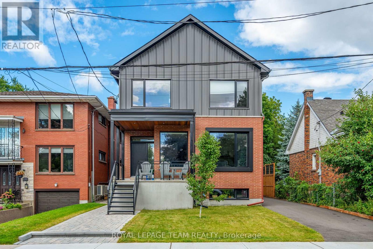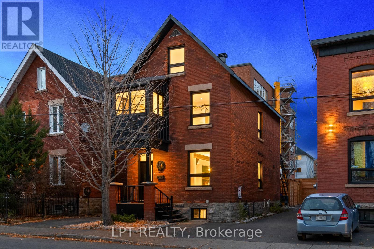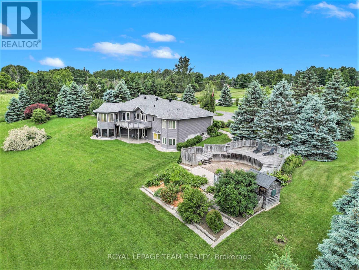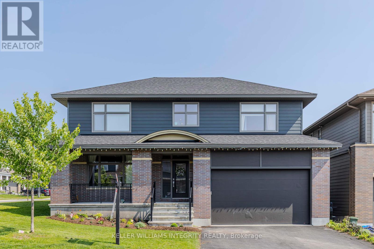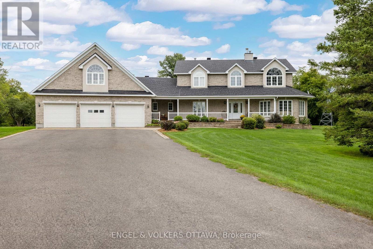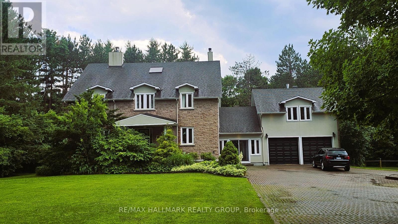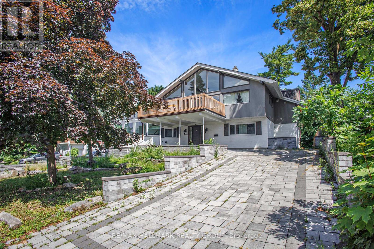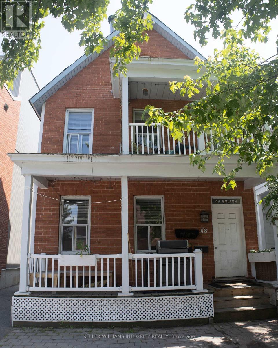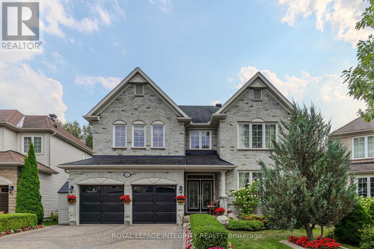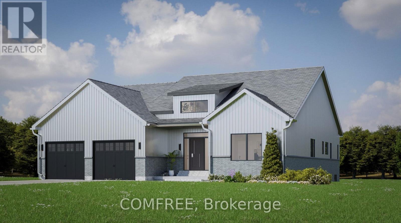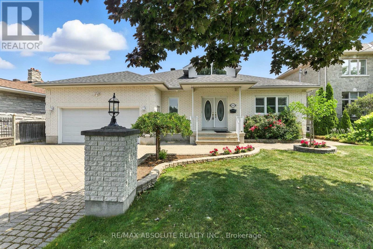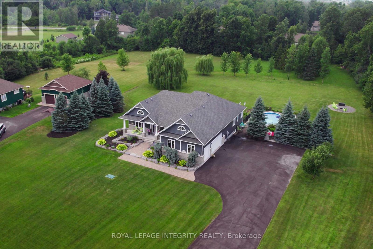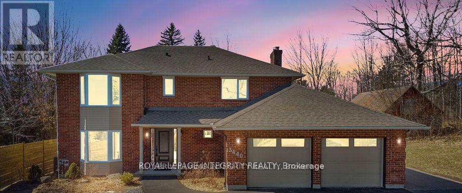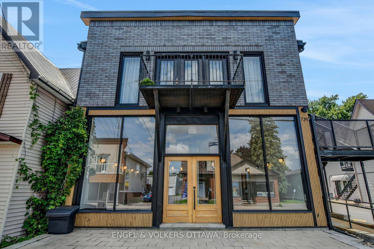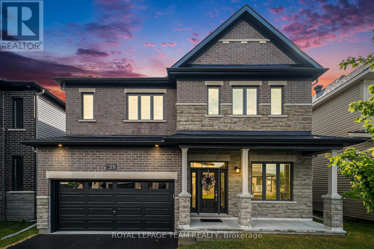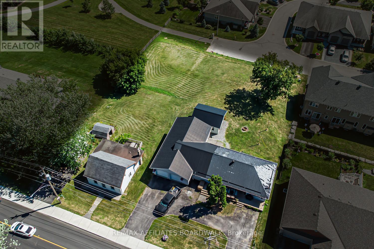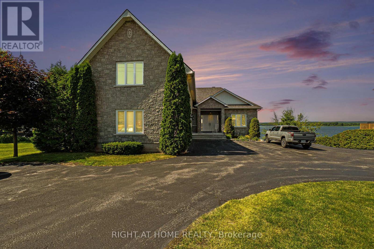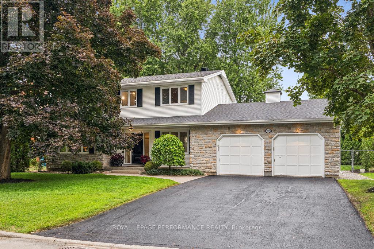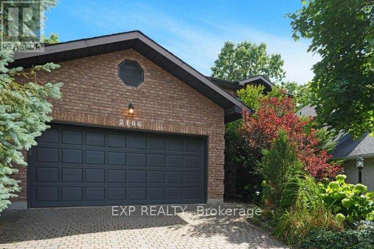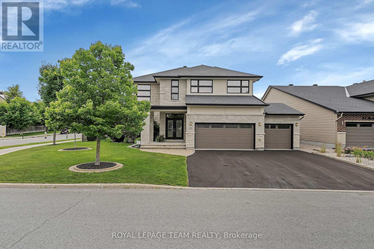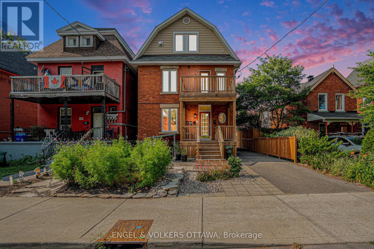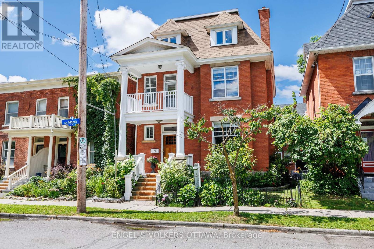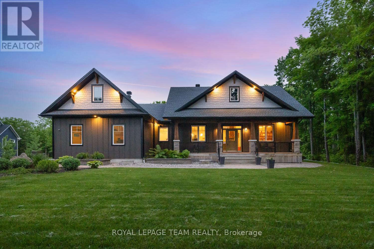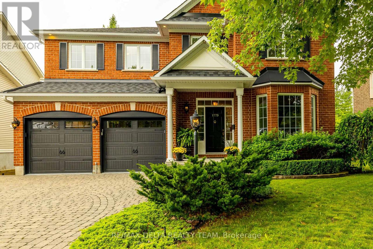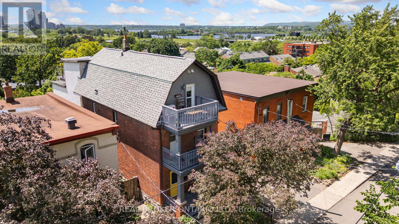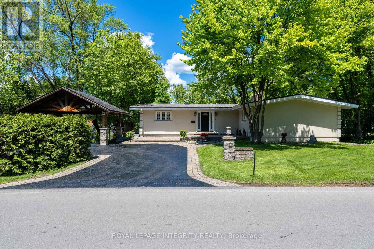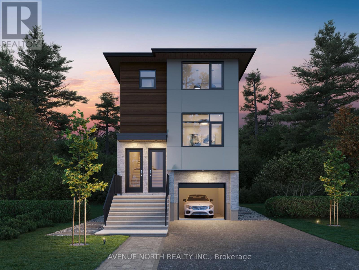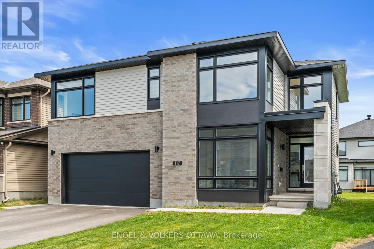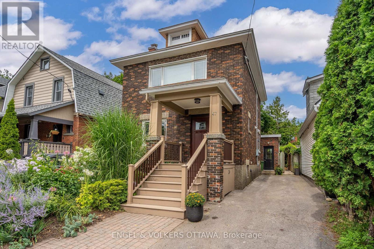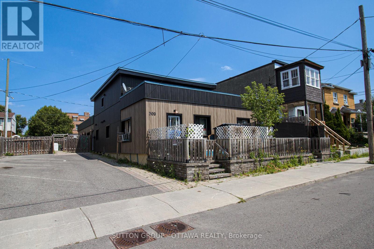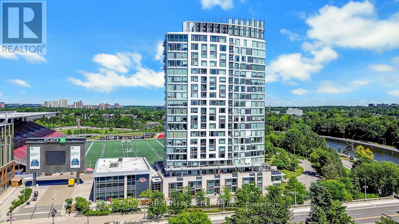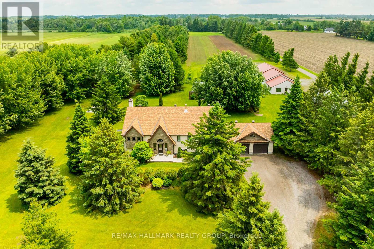6598 Courtland Grove Crescent
Ottawa, Ontario
Beautifully appointed 4 bedroom, 3 bath custom-built residence on over half an acre corner lot in Greely. Over 3600 square feet offering a flexible layout ideal for families or generational living.The main level features two dedicated offices, perfect for remote work. One of which can easily be converted into a bedroom with a full bathroom conveniently nearby. The bright and airy living room boasts a striking open-to-above design, and a cozy fireplace.The kitchen is complete with a breakfast bar, pantry, eating area, and access to the warm and inviting family room. A well-designed mudroom with plenty of space for organization and storage and access to the double car garage. Sleek open-riser stairs lead to the 2nd level, where the spacious primary suite impresses with a walk-in closet + double closets, and a luxurious 5-piece ensuite featuring a stand-alone soaker tub, glass shower, and double sinks. There are 3 more bedrooms + another full bathroom and a convenient laundry room upstairs. Front & rear balconies provide you with ample views. The basement offers a recreation room, gym/exercise area, and an abundance of storage options. The show-stopper is the backyard oasis, complete with a heated inground saltwater pool (3 years old), relaxing hot tub, gazebo, and a large shed with easy access for recreational vehicles. This exceptional home offers space, style, and serenity in a picturesque rural setting, perfect for those seeking the best of country living with all the comforts of a modern family home. (id:53341)
27 Sherk Crescent
Ottawa, Ontario
Very large executive home in the heart of Kanata Lakes! Fantastic location backing onto a beautiful quiet treed park, one of the best locations in Kanata Lakes. Excellent value for this well maintained 5 bedrooms (up stairs) 5 bathrooms ( 2 ensuite baths), home with approximately 3700sq.ft. of quality living space above grade, plus a fully finished lower level. Gleaming new hardwood on the entire main floor, outstanding views of the grounds and mature trees from both the kitchen, and family room. Main floor den/office, and laundry complete this well designed floor plan. Bright upstairs with skylight, massive primary bedroom, sitting area, luxurious ensuite, and over sized walk-in closet. Four additional large bedrooms, another full ensuite, and a 4 piece bath. Lower level features a large "look out" rec room, another bedroom, exercise room, hobby room, amply storage, and a full bath. Property is very close to, but does not back directly onto the golf course, extremely convenient access to shopping, top rated schools, and the 417. 27 Sherk Crescent is truly a special place to call Home!! (id:53341)
113 Maplestone Drive N
North Grenville, Ontario
Maplestone Lakes welcomes GOHBA Award-winning builder Sunter Homes to complete this highly sought-after community. Offering Craftsman style home with low-pitched roofs, natural materials & exposed beam features for your pride of ownership every time you pull into your driveway. Our Windsong model (designed by Bell &Associate Architects) offers 1500 sf of main-level living space featuring three spacious bedrooms with large windows and closest, spa-like ensuite, large chef-style kitchen, dining room, and central great room. Guests enter a large foyer with lines of sight to the kitchen, a great room, and large windows to the backyard. Convenient daily entrance into the mudroom with plenty of space for coats, boots, and those large lacrosse or hockey bags. Customization is available with selections of kitchen, flooring, and interior design supported by award-winning designer, Tanya Collins Interior Designs. Ask Team Big Guys to secure your lot and build with Sunter Homes., Flooring: Ceramic, Flooring: Laminate (id:53341)
772 Ferguson Lake Road
Greater Madawaska, Ontario
Ferguson Lake - 4 Bed - 2.5 Bath - 179' Waterfront - 5 Acres. Stunning waterfront home on beautiful Ferguson Lake, set on 5 private acres with 179' of shoreline and a gentle slope to the water. A 50' dock leads to 6.5' of clear water-ideal for swimming, paddling, and boating. This 4-bedroom, 2.5-bath home offers an open-concept layout with vaulted ceilings and spectacular lake views. The custom kitchen features high-end appliances and seamlessly flows into the bright living and dining areas, making it perfect for entertaining. Enjoy the sunroom year-round, taking in peaceful waterfront views. Enjoy a ground-floor primary bedroom, laundry facilities, and radiant floor heating for comfort. All bedrooms are generously sized and come completely furnished with king-sized beds. Just minutes to Calabogie Peaks for skiing, with local restaurants, shops, and services nearby - only about an hour from Ottawa. Don't miss this rare opportunity to own a slice of paradise on Ferguson Lake! (id:53341)
1361 Kitchener Avenue
Ottawa, Ontario
Stunning Executive Home by Bulat Homes on a Quiet, Tucked-Away Street Near Bank Street!This beautifully crafted 4+1 bedroom, 3.5 bathroom home offers luxury, comfort, and convenience all in one. Nestled on a peaceful street just minutes from all amenities, this high-end property features 9-ft ceilings on the main floor, expansive windows that flood the home with natural light, and rich hardwood flooring with matching hardwood staircases & pot lights throughout.The heart of the home is the upgraded chefs kitchen complete with tall cabinetry, pot & pan drawers, a walk-in pantry, quartz countertops, gas line for stove, water line for refrigerator and a massive breakfast bar perfect for entertaining. The layout includes a spacious living rm with gas fireplace & dining area, plus a main floor laundry room for added convenience.Upstairs, discover four generously sized bedrooms, most with walk-in closets, including a luxurious primary suite with a spa-like ensuite bath and a large main bathroom.The fully finished lower level offers incredible versatility ideal for a home office, in-law suite, teen retreat or 5th bedrm plus a huge family room, full bath, bonus cold storage,. Step outside to enjoy the fully fenced backyard, complete with a covered porch and gas BBQ hookup perfect for relaxing or hosting gatherings Bonus Paved Driveway- Don't miss this rare opportunity to own a quality-built Bulat Home in a prime location! Some photos are virtually staged. See offer remarks . (id:53341)
34 R7 Road
Rideau Lakes, Ontario
Welcome to your turnkey waterfront retreat on the breathtaking shores of Lower Rideau Lake! This impeccably maintained and thoughtfully updated home is nestled in one of Eastern Ontario's most sought-after waterfront communities, offering miles of lock-free boating on both Lower and Big Rideau Lakes. Cruise to picturesque destinations like Rideau Ferry and Portland to enjoy lakeside dining and vibrant waterfront culture. Set on a beautifully landscaped lot with stunning views down the lake, this property features a premium seawall with stamped concrete detailing, a new dock, boat lift, and a private boat slip ideal for the avid boater or lakefront enthusiast. Enjoy morning coffee or evening cocktails from your upper deck, finished with durable Duradek flooring and sleek InvisiRail glass railings for unobstructed lake views. Inside, the open-concept main floor has been tastefully updated with engineered hardwood flooring throughout. The modern kitchen flows seamlessly into the dining and living areas, creating a bright and airy atmosphere with panoramic lake views. Two spacious bedrooms are accompanied by two stylishly renovated full bathrooms, offering comfort and function for family and guests alike. The lower level offers even more living space with a walk-out family room complete with a cozy gas fireplace, a two-piece bath, and generous storage/utility areas. Step outside to a covered, stamped concrete patio perfect for entertaining or relaxing in the shade while taking in the peaceful lakefront setting. A detached two-car garage provides ample parking and could easily double as a home gym or workshop. The partially fenced yard offers space for kids and pets to play safely. Whether you're looking for a full-time residence or a four-season getaway, this exceptional waterfront home combines modern comfort, natural beauty, and recreational lifestyle in one unbeatable package. Don't miss your chance to own a slice of Rideau paradise! (id:53341)
56 Ryeburn Drive
Ottawa, Ontario
Fabulous, rare waterfront opportunity available! Situated in a very small private and unique enclave of individual homes surrounded by mature trees, this thoughtfully maintained waterfront bungalow offers approximately 100ft of waterfront along the scenic Rideau River. Enjoy breathtaking sunsets on a highly sought after waterfront property. A blend of tasteful updates and timeless comfort, the home presents a bright, welcoming interior that seamlessly embraces its natural surroundings. Large windows throughout the main living areas provide beautiful water views at every turn. The layout flows effortlessly from room to room, with four bedrooms, three bathrooms, and a main floor office. Hardwood flooring runs throughout the principal areas, while natural gas and wood-burning fireplaces, French doors, and recessed lighting add warmth and character. The kitchen opens to the breakfast room and features flat-panel cabinetry, a centre island, quartz countertops, and stainless-steel appliances. The finished walkout lower level extends the living space, offering a comfortable and versatile area for family or guests. Outside, the landscaped backyard is designed to enhance the waterfront setting, with mature trees framing the beautiful outdoor retreat. The space includes a large entertaining deck, patio, and an inground pool, all positioned to take full advantage of the riverfront. Located 10 minutes north of all the conveniences of Manotick. With family-friendly amenities and recreational opportunities just a short distance away, this home offers an exceptional lifestyle. (id:53341)
1144 Rideau Bend Crescent
Ottawa, Ontario
**OPEN HOUSE SUNDAY AUGUST 24TH FROM 2-4** Beautifully designed all-brick 3000 sq ft plus home on a quiet crescent in sought-after Rideau Forest, set on 2.26 acres of landscaped, park-like grounds. Features 4+1 bedrooms, 4 baths, triple garage, main floor den, and finished basement with home theatre. Elegant hardwood floors, oak staircase, and a two-sided fireplace between living and dining rooms. Stunning updated kitchen with Earthstone counters, skylights, and large eating area. Spacious primary suite with luxurious ensuite. Extensive upgrades include renovated bathrooms and basement, refreshed front entrance, extensive landscaping, new lighting throughout, garage doors and floor, windows, mechanical, and more. Backyard oasis with pool, gazebo, multiple decks, and private fenced yard. Great opportunity to get into your dream home today! (id:53341)
1825 Yale Avenue
Ottawa, Ontario
Beautifully built to last and thoughtfully upgraded, this bright and spacious 5-bedroom, 2.5-bath home is tucked away on a quiet, family-friendly street in a prestigious and central location. Set on a 70' x 100' lot with no rear neighbours, this home boasts tremendous curb appeal and a layout ideal for entertaining and everyday living. The main floor features generous living and dining areas, a cozy family room with a gas fireplace, and a sunroom that opens to a private deck overlooking lush gardens and peaceful green space. Recent upgrades include a brand new roof with 50-year warranty, high-efficiency furnace (2022). Also, an updated lighting, two renovated bathrooms, fresh paint, updated flooring, and a fully finished basement with 7'9" ceilings (2025). Built with quality in mind: 12" floor joist spacing, 3/4" plywood subfloors, 12-gauge wiring, radon-tested basement, and monitored alarm system. Steps to top schools, parks, trails, transit, shopping, hospitals, and just 10 mins to downtown, airport, and train. Some photos virtually staged. Come and see it! (id:53341)
B/b2 - 241 Breezehill Avenue S
Ottawa, Ontario
Purpose built semi detached home built in 2022 with secondary dwelling unit in lower level. Back semi is for sale. steps to light rail, Preston Street and Civic Campus. Upstairs 2 level home is a 3 bedroom 2.5 bath sun drenched property. Main floor features large double entry closet, open concept living room with gas fireplace. Large kitchen with loads of storage, stainless appliances and quartz counters. Large utility room has great storage space. Convenient main floor powder room. Upstairs has large primary with lovely ensuite and ample closet space. 2 well proportioned secondary bedrooms. Laundry room, main bathroom and loft space. Central a/c. Current tenants pay $3800 a month plus gas and electricity. Lease ends July 1, 2026. 1 parking spot for upper unit. Lower level is 2 bedrooms and 1 bath. In floor radiant heating. In unit laundry and 1 parking spot for lower unit. Current tenants pay $2200 a month plus gas & electric. Lease ends Oct 30/25. Property taxes not yet assessed. Some virtually staged photos. Can be sold with the front semi (mirror image) or sold separately. (id:53341)
323 Booth Street
Ottawa, Ontario
Completely renovated from top to bottom, this 4 bed 2 1/2 bath is sure to impress!!! Open concept main floor plan boasts an exposed steel beam and custom millwork throughout. The generous sized living/dining area is ideal for R&R as well as hosting. Kitchen features an island with a double quartz waterfall, gold hardware and a custom bar with two wine fridges and exposed shelving. Second floor has a full bath, 3 good sized rooms, with one containing a walkout to the second floor patio. This level continues to a beautiful sunroom/office area with 3 walls of windows, ideal for working from home! The Primary suite is located on the whole third floor and is split between a sizable bedroom and a master ensuite with heated floors and a sun-filled shower. The ultimate retreat is in the backyard. Highlights include a two storey deck, brand new fence, and turf for low maintenance. Take advantage of future developments coming only steps away from this property. New Ottawa Senators arena, new library from Dream Lebreton, Lebreton flats Pathway and LRT access! Come see what this wonderful community has to offer! (id:53341)
2124 Cty Rd 18 Road S
North Grenville, Ontario
Rare Executive Custom-Built Home Located on the South Branch of the Rideau River, this exceptional home offers approx 4800 square feet of space on a stunning 7+ acre waterfront property. Designed to capture breathtaking south-facing views, this home is perfectly positioned to enjoy spectacular morning sunrises and nature viewing from nearly every room. The main level boasts 2,400 square feet of open-concept living with vaulted ceilings in the great room and spacious eat-in kitchen and dining area and access to a four season sunroom. The kitchen features granite counter tops, cooktop and built in oven with generous cupboard space, including access to a butlers pantry .The main area also boasts a large primary suite with a walk-in closet and a 5 piece ensuite with a built-in vanity, . Additional rooms on the main level include 2 additional bedrooms , laundry room, mudroom and a 2 piece bathroom. A grand curved staircase leads to approx 1500 square feet of finished living space which includes a large rec room with a kitchenette/bar area, 2 well sized bedrooms, and a 5 piece bathroom which makes this area a self contained living space for relaxation or entertaining. Additional mechanical and Storage room .A highly efficient ground-source geothermal heating and cooling system combined with lower level in-floor radiant heating ensures energy efficient comfort all year round. The attached oversized two-car garage is insulated and provides inside access to both upper and lower levels, while a detached single car garage offers additional storage and workshop space. Outdoor living is just as impressive with a generous upper deck and a lower patio area overlooking the South Branch of the Rideau River. This rare executive home seamlessly combines energy efficiency and natural beauty, making it a truly exceptional find. . To fully appreciate the property make sure to view the attached videos (id:53341)
131 Escarpment Crescent
Ottawa, Ontario
Better than New! Largest model by Uniform (3797 sq.ft. above ground) on a premium corner lot of 56x105! 4 bedrooms, 4 bathrooms, and a main-floor den (which can be used as a 5th bedroom with the potential of a suite). This sun-drenched home features rich hardwood floors throughout, an elegant open-concept layout, and a stunning gourmet kitchen with an oversized quartz island, walk-in pantry, and top-tier SS appliances. The spacious living, dining areas, and family room are perfect for both entertaining and everyday comfort. Upstairs, discover four generous bedrooms, including a luxurious primary suite with a spa-inspired ensuite and a huge walk-in closet. Additional highlights include a Jack-and-Jill bath, full guest bathroom, and 2nd-floor laundry. Fully fenced backyard. Located near top schools, parks, shopping, transit, Kanatas tech hub, and DND campus is an exceptional opportunity to own a VERY spacious executive home in one of Ottawa's most sought-after neighbourhoods. (id:53341)
41 Blackshire Circle
Ottawa, Ontario
Exquisite Corner-Lot Home in Prestigious Stonebridge Golf Community. Welcome to 41 Blackshire Circle, an exceptional home nestled on a rare corner lot in the sought-after Stonebridge Golf Course Community. Golfer? Only a 4 minute walk to the door of the clubhouse to play golf or meet friends for lunch. Boasting over $250,000 in premium upgrades, this elegant 2-storey home is the epitome of refined living, offering a seamless blend of luxury, functionality, and resort-style amenities. From the moment you arrive, the homes impressive curb appeal and meticulously landscaped grounds make a striking first impression. Inside, a grand foyer with soaring ceiling sets the tone for the sophisticated interior, leading into spacious formal living and dining areas ideal for entertaining. At the heart of the home lies the gourmet kitchen, featuring an oversized island, ample cabinetry, and a cozy breakfast nook that overlooks the backyard oasis. The adjacent family room impresses with 18-ft ceilings, a full brick accent wall, and a gas fireplace, all framed by a stunning wall of windows that flood the space with natural light. Upstairs, the private primary retreat offers a serene sitting area, a luxurious 5-piece spa-inspired ensuite, and a generous walk-in closet. Three additional bedrooms provide ample space for family or guests along with another full bathroom. The fully finished basement is perfect for multi-generational living with a full kitchen and bathroom. There is also space to add a potential fifth bedroom, (window well already installed), making it ideal for a nanny or in-law suite. Step outside to your personal backyard resort, thoughtfully designed for both relaxation and entertainment. Enjoy a sparkling inground pool, gazebo, gas firepit, and interlock patio, all surrounded by lush, manicured gardens and a pool shed for convenience. (id:53341)
7341 Bank Street
Ottawa, Ontario
Welcome to this exceptional family estate, set on just over 6 picturesque acres complete with mature trees, a private pond, and a tranquil creek running through your backyard. Thoughtfully designed with a traditional layout, this home is perfect for a growing family - offering a seamless flow from the sunlit foyer to the inviting family room with a double-sided fireplace, and into the spacious eat-in area and beautifully appointed kitchen. You will love cooking with the functional layout, abundance of cabinetry, stainless steel appliances, and bright windows overlooking the private backyard. The open-concept formal living and dining rooms provide the perfect backdrop for hosting memorable holiday gatherings. With 4+1 generously sized bedrooms and 4 full bathrooms, the home includes a luxurious primary suite featuring cathedral ceilings, a spa-like ensuite, and a walk-in closet. The fully finished basement offers a flexible office nook, a cozy movie room, a bonus bedroom or office, a full bath, and all the storage you could need, plus convenient separate access to the garage. A favourite feature is the functional mudroom with double closets, an additional full bath, bonus pantry space, and main floor laundry. Above the attached 5-car garage, a separate entrance leads to a finished loft space with endless potential - ideal for a home office, studio, guest suite or home business. A detached workshop completes this remarkable property, ready to accommodate your lifestyle and hobbies. (id:53341)
1390 Lough Drive
Ottawa, Ontario
OPEN HOUSE Sunday 2-4pm on July 20th. Welcome home to a custom-built, 5-bedroom, 4-bathroom home in the serene, park-like setting of Cumberland Estates, nestled on a tree-surrounded lot spanning over 3 acres. You are greeted by a grand foyer with vaulted ceilings, a striking staircase, and a main-floor office. Ideal for family living, its designed with a smart layout and luxurious finishes, including newer hardwood floors, staircase, and spindles. The gourmet kitchen boasts stainless steel appliances, a new dishwasher (2024), recent electrical upgrade, a large island, and opens to an eating area overlooking a private, tree-lined backyard with a ravine, making it an amazing estate for the family. The primary bedroom features a luxurious ensuite with a jacuzzi tub and walk-in closet. Four additional bedrooms, including one in the basement, ensure ample space for everyone. The vibrant north wing shines with a sunken family room and stunning light fixtures, complemented by a great room over the spacious double-door garage. The finished basement adds a rec room and 5th bedroom and includes a 3-piece bath - perfect for guests or extended family. Lower level also has extra storage and the utility room. With 4 fireplaces, a newer deck, and a circular paver driveway, this sprawling private property is a rare gem. Just minutes from Orleans, close to schools, parks, trails, and shopping, its ready for your family. Plan your visit today! (id:53341)
714 Bunchberry Way
Ottawa, Ontario
Luxurious Former Tamarack Oxford Model Home in Sought-After Findlay Creek! Nestled on a premium corner lot siding green space, this exceptional home offers over $300,000 in high-end upgrades in the desirable Findlay Creek community. With 6 spacious bedrooms and 5 elegant bathrooms, this residence offers the perfect blend of style, and functionality ideal for growing families, multi-generational living, or hosting with ease. The stately stone exterior, extended driveway, and custom landscaping offer unmatched curb appeal. Step inside to find luxurious hardwood flooring flowing seamlessly throughout the main floor, staircase, and into the upper hallway and primary suite. Soaring ceilings and large windows create a light-filled interior with a welcoming, open-concept layout. The fully-equipped gourmet kitchen features quartz countertops, premium cabinetry, a custom hood fan, a walk-in pantry, and a functional butlers pantry. The adjoining family room and dining area offer the perfect space to gather, with designer light fixtures and California shutters enhancing every detail. Upstairs, the primary suite offers a serene retreat with a spa-inspired 5-piece ensuite and generous walk-in closet. A junior suite with its own ensuite, two additional spacious bedrooms, and a third full bathroom ensure ample space for the whole family. The second-floor laundry room is equipped with built-in cabinetry and a utility sink, blending style with practicality. The fully finished basement features 9-foot ceilings, high-quality flooring, soundproofing, and a spacious recreation room. With two additional bedrooms, a full bathroom, and a modern kitchenette, its ideal for in-laws, guests, or as a potential income suite. The beautifully landscaped and fully fenced backyard offers a private outdoor escape perfect for summer barbecues, relaxing evenings, or entertaining under the stars. Located steps from parks, top-rated schools, trails, shopping, and transit, everyday convenience. (id:53341)
1053 Chelsea Drive
Ottawa, Ontario
estled on a premium lot in the desirable Viscount Alexander Park, this stunning five-bedroom home offers a perfect blend of elegance, comfort, and functionality. Step into the bright and inviting foyer, featuring upgraded hardwood floors that flow throughout the spacious main floor. The living and dining rooms provide an ideal setting for entertaining, while the cozy family room with a fireplace offers a relaxing retreat. The gourmet kitchen is a chefs dream, boasting quartz countertops, a large center island, stainless steel appliances, and a sleek chimney-style hood fan. A main-floor bedroom with an adjoining full bathroom adds versatility and convenience. Upstairs, discover two bright and spacious primary bedrooms, each with a walk-in closet and a luxurious 5-piece ensuite bathroom. The upper level also features two large loft areas and a convenient laundry room. Located close to parks, schools, shopping centers, and public transportation, this home offers unmatched convenience and accessibility. Dont miss the chance to make this exceptional property your dream home! (id:53341)
48 Bolton Street
Ottawa, Ontario
Location, Location, Location! Welcome to one of Ottawa's most sought-after neighborhoods right in the heart of the ByWard Market. It simply doesn't get better than this. This spacious and well-maintained FOURPLEX is ideally situated on a quiet dead-end street, steps away from the Ottawa River, scenic bike and walking paths, tennis courts, trendy pubs, renowned restaurants, Global Affairs Canada, the National Gallery of Canada, the National Research Council, and the Alexandra Bridge to Gatineau. Surrounded by embassies, this area offers not only a vibrant lifestyle but also peace of mind as one of the safest locations in the city. Each of the four generously sized units features 2 bedrooms, renovated bathrooms, and full kitchens, offering both comfort and convenience. Every unit comes equipped with five appliances, including in-unit washers and dryers, making them highly desirable for professional tenants. 2 Units are equipped with traditional functional fireplaces and skylights. The building boasts consistent occupancy with near-zero vacancy, thanks to its prime location and quality finishes. Current tenants are professionals working in the area, contributing to reliable and steady rental income. Additional features include: Positive cash flow with room for further growth Separate hydro meters for each unit Strong potential for long-term appreciation in a high-demand rental market Whether you're an investor seeking a turnkey income property or a buyer looking for a premium location, this is a rare opportunity not to be missed. (id:53341)
313 Eckerson Avenue
Ottawa, Ontario
Your Private Backyard Sanctuary --A Rare Blend of Nature, Comfort & Style! This popular Monarch Maple Model sits on a premium pie-shaped lot backing onto protected green space in Stittsville's prestigious Traditions community. Lovingly maintained by the original owners, this 4-bedroom, 4-bathroom home exudes pride of ownership and boasts grand curb appeal. The landscaped front yard is a highlight of the neighborhood, setting the tone for the elegance that continues inside. Step into the open-to-above foyer and feel the warmth of hardwood floors, 9-ft ceilings, and crown molding throughout the main level. The open-concept living and dining rooms feature elegant tray ceilings, while the great room showcases a gas fireplace framed by a striking stone feature wall. The chef-inspired kitchen offers granite counters, high-end appliances, abundant cabinetry, and a large island with prep sink perfect for entertaining and everyday living. A main floor laundry and powder room add convenience. Upstairs, a maple staircase with iron spindles leads to a spacious loft retreat. The primary suite includes a walk-in closet and spa-like 5-piece ensuite. A second bedroom has its own ensuite and walk-in, while the third and fourth bedrooms share a Jack & Jill bath with individual walk-in closets. The private backyard oasis features landscaped gardens, interlock patio, a covered deck with electric awning, and no rear neighbors offering luxurious cottage-like living in the city! Move-in Ready! (id:53341)
169 Ridgeline Drive
Grafton Heights, Ontario
Grafton Heights is a stunning hillside parcel with sweeping views of Grafton's landscape and of Lake Ontario. Only minutes to Cobourg and Highway 401, and within 45 minutes of the Great Toronto Area, Grafton Heights is the perfect balance of rural feel and urban access. The community is serviced by natural gas, municipal water, fibre optic internet, private septic and pool sized lots. The Crestview is where modern elegance meets country living with 3 beds, 2 baths, and a 2 car garage all accessible on one main level. Situated on 0.7 acres, with 2,126 sqft of main level living space, and 2,000 sqft. of unfinished basement, this home is the perfect place for families looking to grow, downsizers looking to host, or anyone looking to have privacy away from the city. (id:53341)
1513 Apeldoorn Avenue
Ottawa, Ontario
Situated on a quiet street, this well maintained sprawling bungalow sits on an oversized .23 acre lot in the highly sought after Carleton Heights neighbourhood. Built as a custom home, pride of ownership is evident. The main level features hardwood and ceramic flooring, and a large living room with a double sided gas fireplace. Opportunity for multi generational living, with 3 separate entrances. The generous eat in kitchen, has stainless steel appliances and granite countertops, with patio doors leading to a newly refinished deck. With 3 generous bedrooms, and two primaries with full ensuites, this home can accommodate a growing family, or downsizers looking for main level living . Enter through the double car garage either directly into the lower level, or into the main level, with a second generous coat closet. The main level boasts a laundry room,. conveniently situated next to the primary bedroom. Primary has a large walk in closet, and lavish ensuite with soaker tub. Guest area has a generous bedroom, with a full 4 piece bathroom. Fully finished basement has 3 additional rooms, with a bedroom that has been converted into an additional rec room, next to a full second kitchen. Basement has a 2 piece bathroom, a generous playroom, and ample storage space. Partly fenced landscaped backyard with storage shed and large deck. Fantastic location - walking distance to shopping, restaurants, transit & a short commute to Carleton university, Hogs Back and Mooney's Bay. 24 hours irrevocable for offers. For showings/inquiries call Joe Scafidi 6137696673 (id:53341)
150 Ashton Creek Crescent
Beckwith, Ontario
This stunning property offers a luxurious living experience on a beautifully landscaped 1.5-acre lot. The home boasts four spacious bedrooms and four well-appointed bathrooms with heated floors, providing ample space for comfortable living. The main level features elegant hardwood floors, creating a warm and inviting atmosphere. A versatile den offers the potential to be converted into a fifth bedroom, catering to various lifestyle needs. The property also includes a three-car oversized garage, providing plenty of space for vehicles and storage. The walk-out basement is a standout feature, complete with its own full apartment, offering versatility for guests, extended family, or rental income potential. The apartment has a separate entry from the garage, ensuring privacy and convenience. The entire home is bright and beautiful, filled with natural light. Recent upgrades include a new furnace and air conditioning system installed in November 2024, and a new water heater installed in 2024, ensuring modern efficiency and comfort. The professionally landscaped grounds are meticulously maintained with an irrigation system, ensuring lush greenery year-round. Outdoor amenities include a refreshing swimming pool and a cozy fire pit area, perfect for entertaining and relaxation. (id:53341)
3440 Woodroffe Avenue
Ottawa, Ontario
WOW! ONE OF ONE LOT & HOME ACROSS FROM PARK! Rarely offered, fully renovated and redefined executive home on a massive 93 x 238 ft estate lot in prestigious Hearts Desire. This 5 bed, 4 bath stunner offers the perfect blend of luxury, functionality, and outdoor space, all with full city services. Completely updated with hardwood floors, custom millwork, pot lights & designer fixtures throughout. The heart of the home is a chef-inspired kitchen with an oversized island, elegant cabinetry, and brand-new high-end appliances, ideal for entertaining. Bright and open living/dining areas are filled with sunlight and overlook a private, tree lined backyard. Upstairs, the spacious primary suite includes a spa like ensuite and custom walk-in closet. Three additional bedrooms offer custom closets and share a showstopper main bath. The fully finished basement includes a family room, 5th bedroom, full bath, laundry, and tons of storage. Outside is where this property becomes truly unmatched, two heated, powered outbuildings offer incredible flexibility: ideal for a workshop, studio, home business, gym, man cave, or potential coach house. Surrounded by mature oak & maple trees, new fencing, a freshly paved driveway, and oversized double garage. Steps to parks, schools, shopping & trails. A one-of-a-kind estate lot with endless opportunity, this is a must-see! 3D Tour & Floor Plans Available. Book your private showing today! (id:53341)
739 Principale Street
Casselman, Ontario
Here's an exceptional opportunity in the heart of the growing village of Casselman. This fully renovated mixed-use commercial building offers strong cash flow potential with a total of six units, including five residential apartments and one bright, versatile commercial space fronting on Principale Street offering various uses, located alongside other local businesses. Originally renovated in 2017, the property features two 1-bedroom units on the main level and three 2-bedroom units on the second floor, each thoughtfully equipped with all appliances, in-unit laundry, A/C and modern finishes throughout. Select units also offer gas fireplaces, heated bathroom floors, and on-demand boilers. Upper-level residents enjoy private, powder-coated balconies and the lower level units have a small deck. The front of the building has an interlock patio with a wheelchair-accessible ramp leading to the commercial unit. The 1,135 sq.ft. commercial unit features soaring 12-foot ceilings, large street-facing windows, a 298 sq.ft. front patio, and three washrooms, perfect for retail, office, or service-oriented use. Zoned for a wide range of commercial purposes, the property presents a great opportunity for both owner-occupiers and hands-off investors. With very low maintenance required, ample on-site parking (8+ spaces), street parking out front, and strong tenancy in place, this prime property is ideal and centrally located within walking distance to VIA Rail, grocery stores, restaurants, and other village amenities. A 2 minute drive off Highway 417, only 30 minutes to Ottawa and 1.5 hours to Montreal. This is a rare, turnkey opportunity in a thriving small-town market. (id:53341)
2486 County Rd 18 Road
North Grenville, Ontario
Welcome to the historic Hurd House, your dream waterfront estate, where timeless elegance meets modern comfort. This newly updated home offers over 7000 sq ft of living space; the main house with 4 bedrooms + an additional separate 2-bedroom apartment/in-law suite + a private 2 room home office or a second apartment that comes with a full bathroom, ideal for guests or rental income or a home business. The opulent & historic portion of this residence is a beautifully preserved gem, with rich hardwood floors & rustic stone throughout. Featuring a dining room with grand & ornate vaulted ceilings, a cozy living room, and multiple other living spaces. The newer wing includes a spacious kitchen, a family room with a gas fireplace & a sprawling primary bedroom with a gas fireplace, waterfront views & an ensuite bath. Outside, enjoy the lush manicured gardens & waterfront views on over 3 acres of land. The property also includes an attached spacious and heated 2 car garage. Asking price is just above $200 per sq ft, unheard of in todays market! This unique residence offers a perfect blend of modern luxury & historic provenance in the most serene setting. ** This is a linked property.** (id:53341)
189 Lynn Coulter Street
Ottawa, Ontario
Welcome to stunning Minto Quinton with Guest Suite Elevation C which was used as a template for CHEO dream home in 2022. This exceptional 6-bedroom, 5.5-bathroom showstopper offers approximately 4,400 sq. ft. of luxurious living space and is located on a premium lot with no rear neighbours and mature trees at the back of the property for added privacy and a beautiful view. Step inside to find upgraded hardwood flooring throughout the main level, soaring 9-ft smooth ceilings, and a thoughtfully designed layout featuring a den, formal living room, and spacious family room with an upgraded gas fireplace.The heart of the home is a modern chefs kitchen, boasting quartz countertops, in-built oven and microwave, gas cooktop, and a separate servery and walk-in pantry, perfect for entertaining. A main-level guest suite with a private ensuite provides comfort and privacy for visitors or extended family. Upstairs, discover 5 generously sized bedrooms, including a grand primary suite with a spa-like 5-piece ensuite. Two bedrooms share a convenient Jack and Jill bath, plus an additional full bath and dedicated laundry room, all under smooth ceilings. The fully finished basement features luxury vinyl flooring, a full bathroom, and ample storage space, ideal for a home gym, recreation area, or guest quarters. Additional highlights include oak staircase with iron railings, 200-amp panel, EV charging outlet in the garage, and countless upgrades throughout. Located just minutes from the future Barnsdale Road exit to Highway 416, this home offers incredible convenience for commuters.This is the ultimate dream home-modern, spacious, and designed to impress. It checks all the boxes. Don't miss your chance to own a masterpiece! (id:53341)
303-307 Donald B Munro Drive
Ottawa, Ontario
Heres your opportunity to own nearly 0.75 acres of prime development land in the heart of Carp Village backing onto Salisbury Road and siding onto Rivington Park. Zoned V3B, this unique corner lot boasts over 157 ft of frontage on Donald B. Munro Drive, 157 ft on Salisbury Road, and approximately 200 ft of depth. With dual frontages and generous dimensions, the property offers exciting development potential on both sides (subject to approval). Not ready to build just yet? Enjoy the peaceful surroundings and park-like setting in the meantime. Environmental reports, proposed development plans, and supporting documentation on file. (id:53341)
3001 Principale Street
Alfred And Plantagenet, Ontario
Live Your Dream on the Water And Let It Pay for Itself. Waterfront Legal Triplex - Here's your chance to live the ultimate waterfront lifestyle while generating passive rental income. Nestled on over 100 feet of private shoreline along the stunning Ottawa River, 3001 Principale is a rare, full stone triplex offering luxury, income, & long-term investment potential all in one extraordinary property. Whether you're a savvy investor or a homeowner dreaming of life on the water, this is the perfect mortgage buster: live in a beautiful 3-bedroom home with an oversized double garage, while two additional rental units offset your monthly costs. Triplex Configuration: MAIN UNIT: 3-bed, 2-bath with private deck, ensuite, double car garage and waterfront backyard LOWER LEVEL UNIT: 2-bed, 1-bath with Jack & Jill bath , large kitchen and dining, living room and stone patio. UPPER UNIT: 1-bed, 1-bath with private balcony overlooking the river. Each unit includes: Private entrance, In-Suite laundry, Gas fireplace, Open-concept layouts with high ceilings and recessed lighting, Separate gas meters for utility efficiency, High-end finishes. Outdoor & Lifestyle Features include: Over 100 feet of shoreline on the Ottawa River - perfect for boating, kayaking, and skating in winter, All-stone exterior (front and back), fully landscaped, with municipal services. Located in the heart of the village, just steps from shops, the LCBO, restaurants, and essential amenities, Only 30 minutes to Ottawa, and under 10 minutes to Rockland. Recent Upgrades & Extras: Built in 2007 with premium craftsmanship, New hot water tanks (2024), New parging (2024), Generator included, 3 stoves, 3 fridges, 3 microwaves, 2 washers, 3 dryers, Some furniture included. This isn't just a home, it's a lifestyle with built-in returns. Whether you live in one unit and rent the rest, or lease all three, this property offers an unbeatable combination of waterfront serenity, rental income, and future appreciation. (id:53341)
7232 Malakoff Road
Ottawa, Ontario
Flooring: Hardwood, Flooring: Carpet W/W & Mixed, Flooring: Ceramic, You Won't Want to Miss This 132 Acre Property with Century Farmhouse with Addition (1995) & 9 Box Stall Barn The Inviting Front Verandah leads into this Spacious Home Featuring Much of its Original Charm & Character including Front Door, Flooring & Trim, Tongue & Groove Ceiling, The Addition consists of Bright Open Concept Family Room, with Fireplace & Access to large deck,, Kitchen & Dining, Convenient 3 Pc & Laundry, Upper level has a Fabulous Loft, Perfect for Home Office & Spacious Bedroom, Original Home has Bright Living Room & 2 Bedrooms & 4 PC, & Upper Level has 3 Additional Bedrooms & 2 Pc, Many Out Buildings, 9 Box Stall Barn with Heated Tack Room & Water, 2 Standing Stalls Plus 4 Pony Stalls, Another Building with 2 Box Stalls & 2 Standing Stalls, Older Cattle Barn Used for Storage, The 132 Acres Property Consists of Appx 25 Acres Cedar,10 Acres Maple, Pasture, Fenced Paddocks, Mixed Bush.Appx costs/mo Propane $430 Hydro $287,Explornet $131,Shaw $120,HWT $57.36Quarterly. Insulated 9 stall barn, with heated tack room with hot & cold water, additional lower section has large feed room, large horse stall & 3 pony stalls. Small barn has 2 box stalls & 2 standing stalls with mangers. Older barn with water is currently used for storage, has 2 box stalls & a standing stall. Electrical in barns is up to code. Fields are all fenced and have been used for pasture for horses and cattle. 3 large paddocks, 1 small paddock & a small paddock suitable for a riding ring. As per sellers lawyer there is the possibility of 2 severances on this property (id:53341)
1889 Fairmeadow Crescent
Ottawa, Ontario
Welcome to 1889 Fairmeadow, a beautifully updated family home located on a prestigious crescent in the heart of Alta Vista, one of Ottawa's most sought-after neighborhoods. Situated on a large, mature lot, this 4-bedroom, home is the perfect blend of space, functionality, and location. This home sits on a generously sized lot, featuring mature trees and privacy hedges, which offer added privacy. The backyard is perfect for entertaining, with room to add a pool and still enjoy ample green space. Recent updates include 1,800 square feet of new sod, a re-stained deck, and refinished backyard access. Inside, the home boasts a fresh feel thanks to a newly repainted interior. The oversized garage offers practical storage and includes two separate entrances to the main floor and basement. The finished basement currently features a home gym and ample storage space. The home's bright and comfortable layout features three completely renovated bathrooms with tile and marble finishes, new vanities, and radiant heated floors, all completed in 2025. Electrical systems are ESA-certified, and practical updates to major systems like the furnace (1.5 years old),roof (5 years old), and chimney (5 years old)ensure peace of mind. The main floor's working fireplace creates a cozy atmosphere, while the kitchen overlooks the expansive and private backyard, making it perfect for family gatherings or quiet evenings at home. Located just minutes from schools, parks, tennis courts, soccer fields, bike trails, and grocery stores, this home is ideal for families. It's also close to the Ottawa General Hospital and CHEO, making it a convenient choice for health care professionals.Discover the perfect mix of upgrades, space, and proximity. Book a showing today! (id:53341)
2106 Lamira Street W
Ottawa, Ontario
Welcome to 2106 Lamira St in Applewood Acres! Nestled away in the east side of Alta Vista this exclusive street rarely has properties for sale. This 4 plus 1 bedroom house with NO REAR Neighbors is centrally located with transportation close by and Lansdowne Park just minutes away. The spacious well designed kitchen offers a new stove and dishwasher. [2025] Skylights upstairs add a flood of light for the 2nd floor. Beautiful hardwood throughout the main level. Updated bathrooms on all levels. (id:53341)
31 Metcalfe Drive
Bradford West Gwillimbury, Ontario
Welcome to 31 Metcalfe Dr. This bright & Spacious 4+1 Bedroom Home with walkout basement Apt & Solar panels, offers it all. Sun-filled, well-planned, elegant home is located in a quiet, family- friendly neighborhood with top-rated school and is close to shopping, GO Station, and just 5 minutes away from HWY 400.The main floor features hardwood flooring, a private office, a spacious living/dining room, and a bright family room that flows into the kitchen and walks out to a large deck, ideal for everyday living and entertaining. The kitchen offers generous storage and cabinetry, perfect for busy households. The second floor, offers the master bedroom which includes a walk-in closet and large ensuite bath, with three additional bedrooms and a second full bathroom completing the level. And lastly, the bright walk-out one-bedroom basement includes a separate entrance, private laundry, full kitchen which is great for extended family. An added bonus: this home is equipped with solar panels. (id:53341)
179 William Hay Drive
Beckwith, Ontario
"Live the life you've imagined." Nestled in the heart of Maggie's Place - one of the areas most coveted luxury estate neighbourhoods - this stately 2-storey home sits on 1.6 acres of lushly landscaped grounds, just 5 minutes from the charm and convenience of Carleton Place. With 4 spacious bedrooms, a professionally finished basement, and over 3,000 sq.ft. of beautifully maintained living space, theres room for the whole family, and then some. The main floor flows with hardwood and tile, anchored by a wood-burning fireplace and flooded with natural light. The kitchen is outfitted with premium appliances including a Fisher & Paykel gas cooktop and quartz counters (2022), while the primary suite upstairs offers a serene retreat with heated floors, a custom shower, and a Toto bidet system. Outside, the experience continues with a striking saltwater lagoon-style pool (2016), automatic irrigation system, and shade gazebo by House of Canvas, perfect for entertaining or unwinding. A whole-home generator (2023), 200-amp panel, fibre optic internet, central vac, Nest thermostat, and Sonos audio system add smart, practical touches to your everyday. The 3-car garage, lawn hydrant, Amish-built shed, and included John Deere S100 tractor make rural living seamless. Whether sipping coffee under the automated awning or catching the sunset over your orchard of pear, plum, cherry and apple trees, this is a place where life slows down and quality shines. (id:53341)
51 Bridle Crest Court
Ottawa, Ontario
Custom Executive 3+1 Home w Private In-Law Suite - Urbandale Menlo Park 3 model located on Premium 60 foot Cul de Sac lot. The desired Bridlewood community has multiple schools and parks within walking distance. This home is a perfect balance of function and style. The home is Energy Star rated providing 3315 square feet over two floors with 4.5 bathrooms. The property has exceptional drive by appeal with manicured lawns and an inground irrigation system. The backyard was built with entertaining in mind including a hot tub within a gazebo. It is fully fenced with access gates on both sides of the house. The low maintenance fencing provides an added level of privacy. The exterior is fully bricked on 3 sides and partially bricked on the fourth side. There is a rare 3 car bay garage (w Electric Motors) with driveway parking for up to 6 vehicles. The main level features an impressive 2 storey great room with oversized two storey windows and a ledge stone fireplace. Off the great room is a chefs kitchen with quality cabinetry and rich granite counters and an island. Rounding out the main level is a private office, an open concept living room / dining room and a half bath. The upper level features a loft with a balcony overlooking the great room. The spacious master bedroom has a 5 piece ensuite with double sinks and two walk in closets. The second bedroom has a 3 piece ensuite and the third has a Jack and Jill 4 piece bath shared with access from the loft. The lower level features an In-Law Suite including a family room, dining room, kitchen, bedroom and full bath. The home has a 200 amp service, a security system and ample storage space. The natural gas furnace, HRV and central AC systems ensure a comfortable living environment. This homes layout is perfect for a multigenerational family and has finishes that will speak to all potential buyers with discerning tastes. Its finishes will impress from top to bottom. Check out the video and 3-D for another view of the home. (id:53341)
543 Mcleod Street
Ottawa, Ontario
543 McLeod Street offers a rare turnkey four-unit brick property in Ottawa's high-demand Centretown, ideal for investors seeking stable rental income and minimal ongoing maintenance. Owned and cared for by the same landlord since 2003, the building has been meticulously maintained and upgraded for longevity and compliance. All four self-contained units are bright, well-kept, and tenant-appealing, each with separate hydro and egress provisions. The building has two 1-bedroom and two 2-bedroom layouts, all with in-unit laundry, full kitchens with granite, and gas fireplaces. Upgrades include stone restoration (2015), brick restoration (2024), foundation waterproofing (2020 & 2022), a rebuilt front porch (2021) and staircase, a paved driveway, and professional landscaping with river stone accents. The property provides private driveway access and parking for at least four vehicles at the rear. Unit 1 is a wonderful 2-bedroom apartment modernized in 2012, offering a modern kitchen with black granite counters and an open living area. Unit 2, located on the second level and modernized in 2021, is a spacious two-bedroom with an updated bathroom and access to the front porch. Unit 3, modernized in 2009, is a very bright and airy one-bedroom apartment that occupies the full top floor and has a private entrance and skylight. Unit 4, found on the lower level and modernized in 2022, has one bedroom with a separate entrance and abundant natural light. With strong tenant appeal, low maintenance requirements, and a prime central location, 543 McLeod Street is a solid addition to any investment portfolio. (id:53341)
172 Cartier Street N
Ottawa, Ontario
Located between the shimmering waters of the Rideau Canal and the lively vibrancy of Elgin Street, this refined residence in Ottawa's coveted Golden Triangle is the perfect fusion of timeless character and contemporary style. With over 3,000 sq ft of thoughtfully updated living space spread across three levels plus a private lower-level office suite this home offers the rare opportunity to enjoy elegant, move-in-ready living in one of the city's most walkable and desirable neighbourhoods. Inside, you'll find high ceilings, rich wood accents, and graceful architectural details that reflect the homes historic pedigree all beautifully complemented by modern updates. The main floor flows effortlessly from formal living spaces to a sleek open-concept kitchen and dining area, perfect for hosting or relaxing in style. A sleek powder room, wood floors and abundant natural light enhance the homes welcoming sophistication. The second level provides outstanding flexibility for families or guests, with three spacious bedrooms, a full 5-piece bath, and a sunroom that doubles as a laundry area. Step out to the covered sitting porch and enjoy morning coffee overlooking the quiet, tree lined street. Ascend to the top floor and discover a private principal retreat on entire level dedicated to comfort and calm. This luxurious suite features a large bedroom with lounge area, spa-inspired ensuite, a custom walk-in dressing room and a pretty sunroom- all designed for modern living. Downstairs, the lower level with its own private entrance offers versatile rooms ideal for home offices, therapy studios, or consulting spaces. Its the perfect setup for professionals seeking flexibility without sacrificing privacy. Stylish, spacious, and superbly located, this elegant home is ready for immediate occupancy. Whether you're an urban family, a discerning professional, or a buyer seeking live/work convenience, this home delivers on every front location, lifestyle, and design. (id:53341)
106 Tyndale Court
Merrickville-Wolford, Ontario
A truly one-of-a-kind luxury home where modern design meets natural serenity. This extraordinary 5-bedroom, 3-bathroom custom bungalow with loft offers high-quality living in one of Merrickville's most serene and private settings. Tucked away on a quiet court and backing onto a protected nature reserve, this 2.64-acre property is also feet from the Limerick Forest trailhead - a paradise for outdoor enthusiasts with direct access to hiking, biking, and ski trails. Designed and built with exceptional craftsmanship by Lockwood Brothers, the home features an open-concept layout, soaring ceilings with reclaimed wood beams, an impressive floor-to-ceiling gas fireplace that creates a striking focal point & cozy ambiance, and expansive windows that frame peaceful forest views. The chefs kitchen is outfitted with high-end appliances, custom cabinetry, and elegant finishes, perfect for entertaining or everyday comfort. A loft space offers room for a library, a home office, or retreat. Built on an energy-efficient Insulated Concrete Forms (ICF) foundation, the fully finished basement features large windows that let in lots of natural light, a rec room with a custom wood fireplace, and a versatile media room that, with its specialized venting system, has the ability (so far, unused) to double as a cigar lounge. Outside, enjoy a meticulously landscaped yard that complements the serene, natural setting, ideal for relaxation and entertaining. Additional peace of mind comes with a standby generator and advanced radon mitigation system, ensuring a safe, uninterrupted comfortable living environment year-round. Experience the perfect blend of elegance, comfort, and privacy in this one-of-a-kind retreat. Book your viewing today! (id:53341)
3 Newbury Crescent
Brampton, Ontario
Welcome to this stunning, fully renovated single-family home in the vibrant city of Brampton! Perfectly located near shopping centres, public transit, schools, and beautiful parks, this home offers convenience and comfort for any family. Inside, you'll find smooth ceilings and fresh paint throughout the entire house, paired with brand new laminate flooring on every level. The main floor boasts a formal living and dining room, a spacious family room, and a separate den ideal for a home office or study. The open-concept kitchen is a chefs dream, featuring brand new ceiling-height cabinets, quartz countertops, stainless steel appliances, and a layout perfect for both cooking and entertaining. Upstairs, you'll discover four spacious bedrooms and three fully renovated bathrooms, each with new showers, tiles, and modern vanities. The finished basement comes complete with a separate entrance, three additional bedrooms, two full bathrooms, a full kitchen, and a generous living area making it ideal for in-laws or rental income. Situated on a massive lot with a huge backyard and a brand-new roof, this home offers space, style, and flexibility all in one. (id:53341)
1779 Heatherstone Crescent
Ottawa, Ontario
Country Charm Meets Luxury Living A Rare Gem Backing Onto a Wooded Ravine. Why escape to the cottage when you can enjoy the peace and privacy of country living right at home? This stunning, fully renovated executive home on a pie shaped lot (80ft wide in the back) offers a private backyard oasis and backs onto a serene wooded ravine your own personal retreat just minutes from the city. Step inside to discover 9-foot ceilings on the main level and elegant wainscotting and custom built-in cabinetry throughout. At the front entrance, a formal study/living room with a cozy gas fireplace provides the perfect place to work or unwind. The heart of the home is the open-concept chefs kitchen, featuring a large island, high-end built-in double oven, cooktop, and a custom-paneled fridge. The spacious family room boasts a charming wood-burning fireplace and leads to a 3-season sunroom through elegant patio doors. Step outside to a show-stopping backyard designed for entertaining and relaxation, complete with composite decking, extensive interlock, multiple seating areas, and a stunning in-ground heated saltwater pool all surrounded by lush, private landscaping. Upstairs, a beautiful hardwood staircase leads to the bedroom level, where you'll find a luxurious primary suite with a California-style walk-in closet, and a spa-like ensuite featuring quartz countertops, a walk-in glass shower, and a freestanding soaker tub. This home features 6 spacious bedrooms, 4 of which have their own ensuites and walk-in closets, offering unmatched comfort for family and guests alike. The fully finished basement adds even more space, with a large family room currently used as a gym, and 2 bright bedrooms with ensuite baths and oversized windows for plenty of natural light. Too many upgrades to list please refer to the attached improvements sheet for full details. (id:53341)
72 Upper Lorne Place
Ottawa, Ontario
Welcome to 72 Upper Lorne Place, an impeccably maintained triplex perched on Nanny Goat Hill in the heart of Ottawas vibrant Chinatown. This rare property offers 3 spacious units, each with generous layouts, in-unit laundry, private outdoor spaces, and sweeping views of the Ottawa River and Gatineau Hills.The top-floor unit radiates charm and elegance while blending in an renovated kitchen with European appliances and ensuite bathroom - featuring heated marble floors and large steam shower with marble bench. The crown jewel of this unit is the stunning rooftop patio, a private retreat with some of the most breathtaking panoramic west views in the city and river. The second-floor unit has been extensively renovated with a modern kitchen - white shaker cabinets, quartz counters, cork floors and stainless steel appliances. The bathroom features hexagon/subway tiled shower with glass door, modern vanity and new stacked washer + dryer.The first-floor unit features a generous 2-bedroom, 1-bathroom layout with access to the basement space for laundry - potential for a workspace, or additional living space. All units offer exceptional outdoor spaces, decks, multiple balconies, rooftop patio! Whether you're an investor or owner-occupier, this property offers strong income potential in a prime central location just steps from transit, shops and restaurants - Corner Peach, Driphouse, Ten Toes Coffee, Natural History, and Phuket Royal. A short walk to the Pimisi LRT station, Future City of Ottawa Library, Little Italy, Hintonburg, Parliament Hill and the future Ottawa Senators Arena! A true walker's paradise. (id:53341)
3 Briarcliffe Drive
Ottawa, Ontario
Located in the prestigious Rothwell Heights, this stunning house offers the perfect combination of spacious living, privacy, and natural beauty. Set on a beautifully landscaped lot surrounded by mature trees, this home provides an ideal retreat while still being close to all the amenities Ottawa has to offer. The main floor features a spacious kitchen with dining and living areas, creating a perfect space for family gatherings and entertaining. Large windows offer beautiful views of the serene backyard, bringing the outdoors in and filling the space with natural light. The upper level includes 3 bedrooms, with the primary bedroom offering a spectacular view of the garden, making it a peaceful retreat. The other two bedrooms are cozy and comfortable, ideal for family or guests. The upper level also features 2 bathrooms. The lower walk-out is a true highlight, featuring 2 additional bedrooms and 2 full bathrooms. This level is perfect for guests or multi-generational living, offering a sense of privacy while being connected to the main floor. It also includes a large, cozy family room with access to the backyard through French doors, extending your living space into the outdoors. A wood fireplace completes the space, making it ideal for relaxed evenings and social gatherings. The backyard is perfect for outdoor entertaining or simply relaxing, with plenty of space for gardening or enjoying nature. Whether you're unwinding on the patio or enjoying the lush greenery, this home offers an unparalleled sense of tranquillity, offering both privacy and a connection to nature. This exceptional home in Rothwell Heights provides a rare opportunity to live in one of Ottawa's most desirable areas, offering both luxurious living spaces and a private, peaceful setting. New roof installed - July 2025, with 20-year warranty. (id:53341)
10 Melville Drive
Ottawa, Ontario
Introducing a brand-new, LEGAL triplex that offers three above-grade units, each with their own entrances, in-suite laundry and separately metered utilities. With two 4-bed, 2-bath units and one 2-bed, 1-bath unit, this rare turnkey investment offers exceptional income potential and modern design. With a projected gross annual income of $86,400 and a one-year developer warranty, this is a dream investment property. Energy-efficient systems, including high-efficiency heat pumps with backup electric heating and tankless water heaters, keep operating costs low. An attached garage spot offers additional income potential through separate rental. Located just minutes from top-rated schools, public transit, major arterial routes, and Highway 416, this property ensures strong tenant demand. With no rent control due to new-build exemption, investors can take full advantage of market-driven rents and a healthy ROI. Expected completion date is February 2026. STILL UNDER CONSTRUCTION. (id:53341)
117 Orchestra Way
Ottawa, Ontario
Experience Elevated Living in Riverside South Step into timeless elegance with this exceptional 6-bedroom, 4.5-bath executive home, perfectly positioned in the prestigious Riverside South community. Nestled on an extended premium lot with no rear neighbours, this expansive residence offers over 4,000 sq. ft. of refined living space, thoughtfully designed for modern luxury and everyday comfort. Inside, soaring 9-foot ceilings and rich hardwood flooring create an airy sophistication, while designer pot lighting, custom window treatments, and gleaming quartz countertops elevate every detail. The gourmet kitchen features stainless steel appliances, a large island with breakfast bar seating, and abundant cabinetry ideal for both everyday meals and elegant entertaining. A main-floor office offers the perfect work-from-home space, while the open-concept great room and formal dining area provide a warm yet upscale ambiance. Upstairs, the spacious primary suite is a true retreat, complete with a spa-like ensuite and generous walk-in closet. Five additional bedrooms ensure there's room for everyone, with smart layout and natural light throughout. The fully finished lower-level apartment with a dedicated entrance, full kitchen, spacious bedroom, full bath, and versatile flex room offers endless potential as a rental suite, in-law retreat, or guest quarters.Outdoors, the generous backyard is ideal for summer gatherings, gardening, or quiet relaxation, with the added benefit of privacy and space rarely found in the city. Additional features include a upper-level laundry, a double car garage with inside entry and rough in for electric vehicle charging station. Ideally located just moments from scenic parks, top-rated schools, premium shopping, and the newly completedLight Rail Transit station, this home effortlessly combines luxury, lifestyle, and location.This is executive living at its most distinguished. (id:53341)
47 Fentiman Avenue
Ottawa, Ontario
This home offers a rare blend of warmth, character, and modern comfort in one of the city's most walkable and family-friendly enclaves. Overlooking the English style flower garden your sitting porch invites conversation with neighbours. inside you will be greeted by sunny rooms and hardwood floors that celebrate the home's original charm. The main floor boasts a flowing layout anchored by a traditional gas ffp warmed living and dining area. French doors lead gracefully to the expansive rear skylit Great Room. A bold, oversized barn door offers both function and flair, doubling as a statement wall and privacy divider when needed. Its a room that effortlessly adapts to any lifestyle. The renovated kitchen balances classic appeal of white cabinets with modern efficiency. It offers ample cupboard and counter space, quality appliances, and a layout that invites connection. A 2pc bathroom is cleverly tucked under the staircase Upstairs, the second level continues the homes theme of generous light and comfort. The principal bedroom stretches across the full width of the house and offers a serene south-facing picture window, a full wall of closet space, and a private ensuite ( heated floors and towel racks). Two additional bedrooms share a refreshed full bathroom, making this an ideal layout for families. The finished lower level offers even more versatility-ideal as a media room, home office, gym, or private teen suite. Complete with a full bathroom, it adds real function and flexibility to the home. A private sanctuary unfolds in the rear yard, with a large dining deck ideal for summer enjoyment. Mature plantings create a lush backdrop, while a grapevine-covered arbour beside a gentle waterfall where you can unplug and unwind. This home is more than a place to live its a place to thrive. A home that welcomes you, reflects you, and gives you space to grow in one of Ottawa's most timeless and treasured neighbourhoods. (id:53341)
309 Cyr Avenue
Ottawa, Ontario
Prime Investment Opportunity in Ottawa Turnkey 5-Plex with Excellent Returns: Welcome to 309 Cyr Avenue, an exceptional chance to secure a fully tenanted, income-producing 5-unit property in a desirable Ottawa neighbourhood. Whether you're an experienced investor or looking to grow your portfolio, this asset delivers reliable cash flow today with strong upside potential. This well-maintained 5-plex offers a versatile mix of spacious, updated units occupied by quality tenants. The exterior has been recently renovated, boosting curb appeal and minimizing capital expenditures in the years ahead. Inside, with room to further enhance rents and maximize income, this property has much upside potential. With steady income in place and under-market rents, this property is perfectly positioned for a new owner to unlock additional value through strategic updates and rental increases over time. Key Features: Five fully rented units with strong tenancy history; Newly renovated exterior low maintenance for years to come; Excellent location close to schools, transit, shopping, and Ottawas downtown core;; Opportunity to increase revenues and build long-term equity This is your chance to acquire a turnkey multi-unit property in one of Ottawas most robust rental markets. Properties of this calibre and income potential rarely become available. Don't wait, schedule your private tour today and see everything 309 Cyr Avenue has to offer! Contact the listing agent for full financial statements, rent rolls, and to arrange a confidential viewing. (id:53341)
104 - 1035 Bank Street
Ottawa, Ontario
Luxury meets lifestyle at The Rideau in the heart of the Glebe. This stylish 2-bedroom + den, Barry Hobin Designed , 2-storey condo townhome offers a bright, flexible layout with high-end finishes, hardwood floors, and soaring ceilings. The open-concept main level features a sleek kitchen with built-in appliances and an oversized island, flowing into generous living and dining spaces. Walk out to your west-facing terrace with canal view and gas BBQ hookup perfect for evening sun. Upstairs, the primary suite includes a walk-in closet, spa-like ensuite, and private balcony. A second bedroom, full bath, and den complete the level. Enjoy premium amenities: 24/7 concierge, gym, 3rd Floor BBQ terrace, and 3 party rooms and guest suite with stadium views. One underground parking space included, with direct indoor access to Whole Foods, LCBO, and more. Steps to the Rideau Canal, restaurants, parks, and transit. A rare opportunity to own in one of Ottawas most vibrant communities. (id:53341)
1329 South Gower Drive S
North Grenville, Ontario
Nestled on approximately 24 acres of mature, treed landscape, this stunning custom-built 3-bedroom home offers the perfect balance of comfort, space, and opportunity. A grand foyer greets you upon entry, setting the tone for the unique layout and charm found throughout the home.Up a few steps, you'll find an impressive dining room featuring a built-in bar ideal for entertaining. The grand living room boasts a statement feature wall with a floor-to-ceiling stone-surround wood-burning fireplace, and patio doors that lead out to a spacious backyard deck with picturesque views.The newly renovated kitchen is a chefs dream with ample cabinetry, quartz countertops, and serene nature views. A cozy and private bonus room overlooks the lush grounds perfect as an office, reading nook, or studio.The primary bedroom is a true retreat, complete with extensive built-in wardrobe closets and a luxurious 4-piece ensuite with a soaker tub. Two additional spacious bedrooms offer warm oak hardwood flooring and share a main bath that conveniently includes a stackable washer and dryer.The lower level features a large rec room with pellet stove and included pool table, a spacious workshop with abundant storage, a mudroom with garage access, and a second laundry room for added convenience.Outdoors, the opportunities are endless. The impressive 110 x 30 workshop includes office space, 400amp service with 3-phase converter, and its own separate road entrance ideal for a home-based business or hobbyist.The meticulously maintained lot includes:* Greenhouse* Fruit trees (apple, raspberry, blueberry, and asparagus patch)* Fire pit area* Beautiful private canal perfect for kayaking or canoeing! Whether you're seeking privacy, space to grow, or the perfect work-from-home setup, this one-of-a-kind estate offers it all, 8 min to Kemptville and 14 minutes to Manotick but worlds away from the ordinary. (id:53341)

