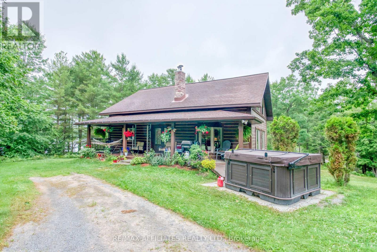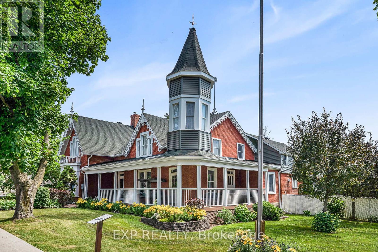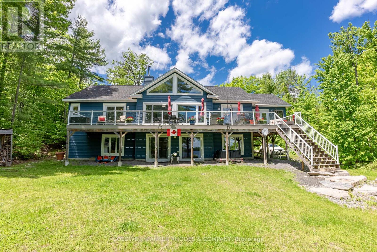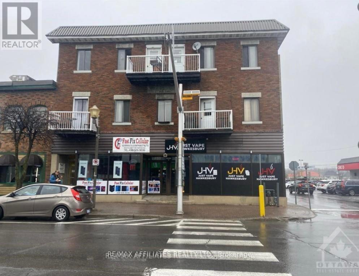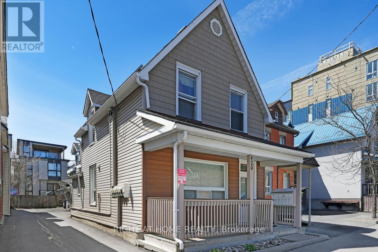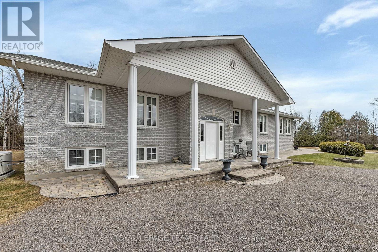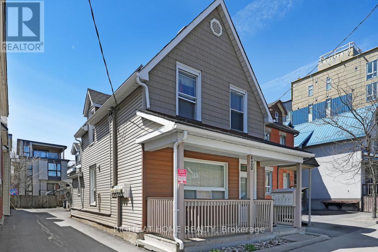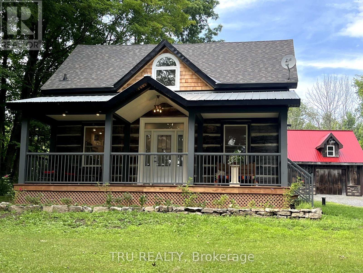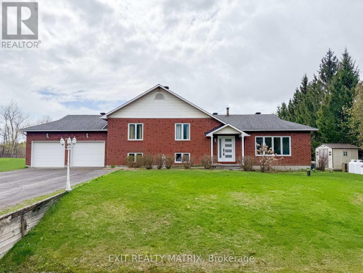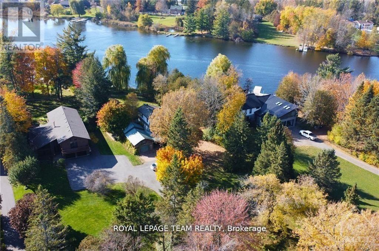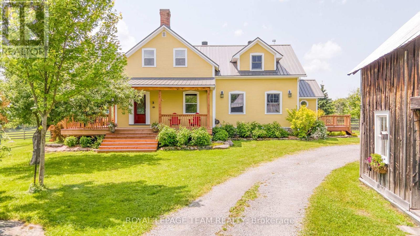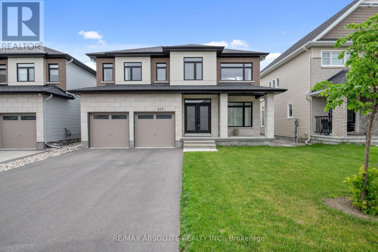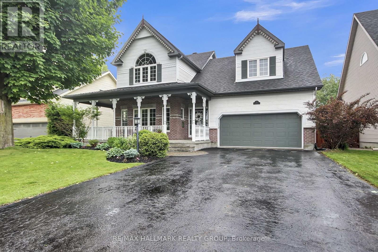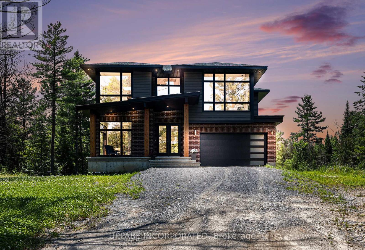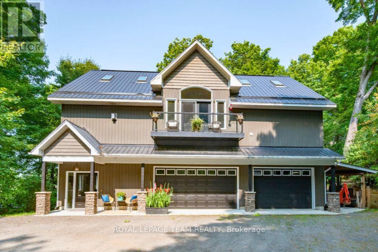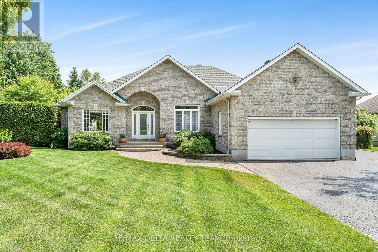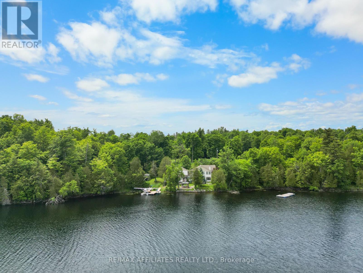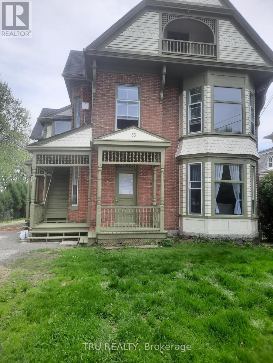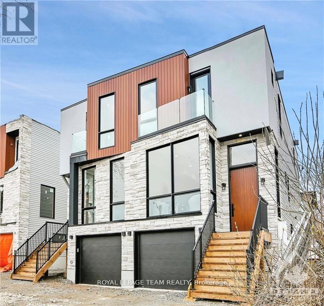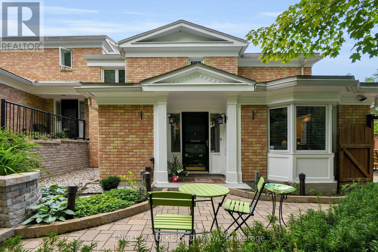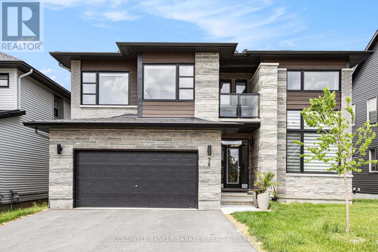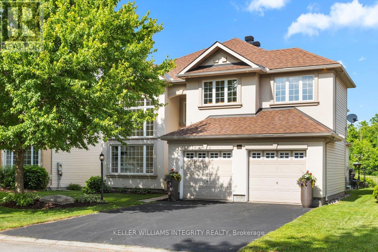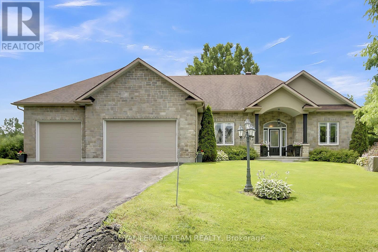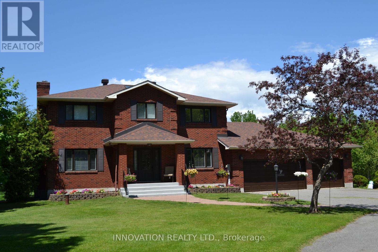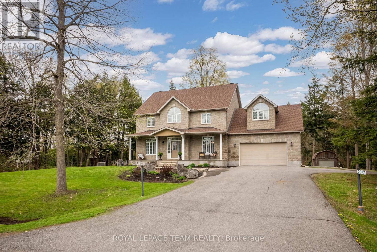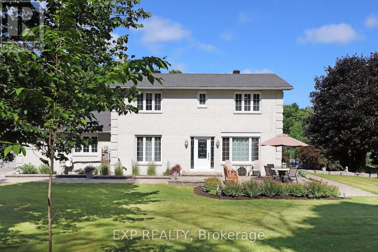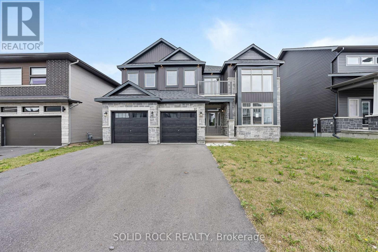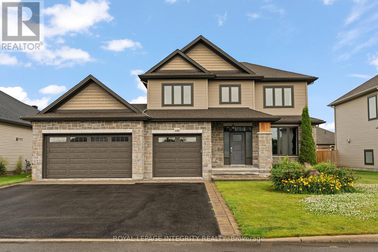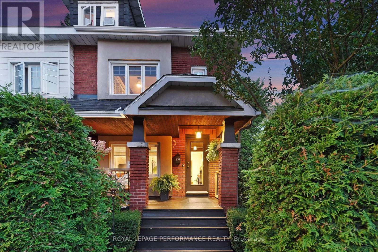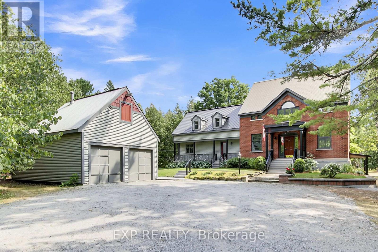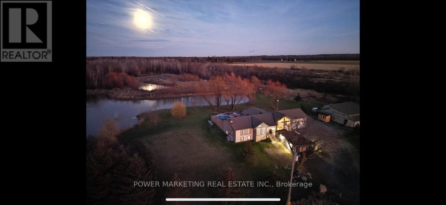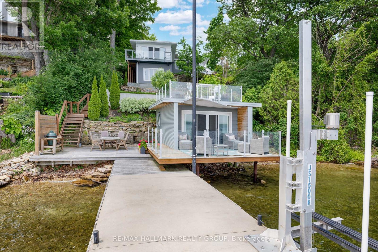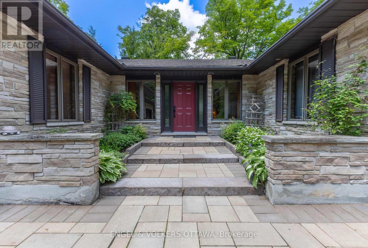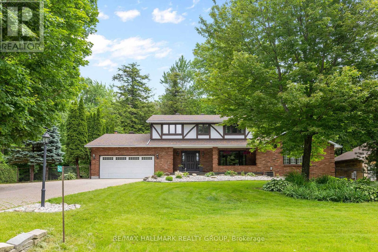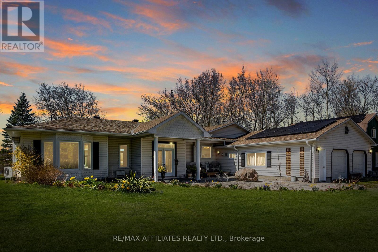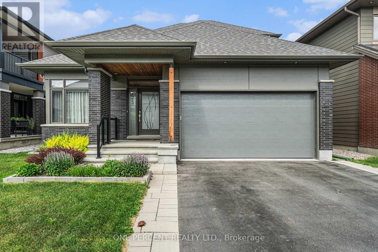1510 Devil Lake Road
Frontenac, Ontario
Stunning 3-Bedroom Log Home Near Westport on Quiet Christie Lake Escape to nature in this warm and inviting 3-bedroom, 2-bathroom log home located on the peaceful shores of Christie Lake, just off Devil Lake Road and minutes from Westport, Ontario. Set on a quiet, smaller lake where gas-powered motors are not used by residents , this property offers serenity, privacy, and a true connection to the outdoors. The home features a bright, open-concept layout with a spacious loft area, perfect for a family room, guest space, or home office. The partially finished walkout basement adds flexibility for future expansion or recreational use. Enjoy outdoor living from the large 8' x 40' deck, ideal for barbecues, entertaining, or simply relaxing in the fresh air. While the deck doesn't face the lake, you're just steps away from beautiful, clean water, perfect for swimming, kayaking, and fishing. Additional features include a hot tub, two storage outbuildings, and a peaceful, natural setting that invites relaxation and outdoor enjoyment. Christie Lakes calm, motor-free waters make it a true hidden gem for those seeking a slower pace and connection to nature. Whether you're looking for a tranquil year-round residence or a seasonal getaway, this property is a rare opportunity in the heart of the Frontenac region. (id:53341)
115 Carruthers Avenue
Ottawa, Ontario
Unlock exceptional cash fow with this meticulously maintained 5-unit investment property! Nestled in a highly desirable neighbourhood, thisturnkey building is steps from all essential amenities and convenient public transit - steps from shops and restaurants, Tunney's Pasture andLRT. Featuring a mix of spacious, fully rented units: one 2-bedroom, two 1-bedroom, and two bachelor suites - this property is designed to attracthigh-quality tenants. Ample parking adds further value. R4UD zoning. Don't miss this rare opportunity to own a prime income-generating asset! (id:53341)
115 Carruthers Avenue
Ottawa, Ontario
Unlock exceptional cash flow with this meticulously maintained 5-unit investment property! Nestled in a highly desirable neighbourhood, this turnkey building is steps from all essential amenities and convenient public transit - steps from shops and restaurants, Tunney's Pasture and LRT. Featuring a mix of spacious, fully rented units: one 2-bedroom, two 1-bedroom, and two bachelor suites - this property is designed to attract high-quality tenants. Ample parking adds further value. R4UD zoning. Don't miss this rare opportunity to own a prime income-generating asset! (id:53341)
8 John Street
Champlain, Ontario
Welcome to the Proulx House, a distinguished 1885 Victorian residence crafted by Eden Philo Johnson, whose lineage ties to the last seignior of L'Orignal. A true architectural treasure, this red brick home stands as a prime example of Neo-Gothic design, featuring two striking front gables with elaborate ornamentation and a commanding pointed tower. Thoughtfully updated with many renovations throughout, this home effortlessly blends historic charm with modern comfort. Step inside to discover a spacious, light-filled main level, where high ceilings, original moldings, and gleaming hardwood floors extend throughout the formal dining room, elegant living room with a marble-accented wood-burning fireplace, sitting room, and inviting family room.The renovated chefs kitchen is complete with granite countertops, stainless steel appliances, and a walk-in pantry. Two offices on the main floor offer ideal spaces for work or study, while a modern 3-piece bathroom and a stylish powder room add everyday functionality. The sweeping circular staircase leads to an expansive second level, where four generously sized bedrooms await. The fourth bedroom offers a private walk-out to a charming balcony - perfect for quiet mornings or sunset views. This level also features a large family room and an additional sitting area, providing ample space for relaxation and family living.Outdoors, the fully fenced yard is your private retreat, showcasing a saltwater in-ground pool surrounded by mature landscaping. The property also includes a single detached garage and an oversized double garage/workshop - ideal for storage, hobbies, or additional parking.Rich in history, enhanced by modern updates, and filled with character, the Proulx House is a rare opportunity to own a landmark home in the heart of L'Orignal. (id:53341)
1045 Wabalac Road
Lanark Highlands, Ontario
1045 Wabalac Road is lake life at its finest! This sprawling 5 bedroom 3 full bathroom lake house is 3,190 sq ft as per builder Guildcrest of living space and sits on over 1.2 acres of flat land with 205ft of water frontage on the quiet side of White Lake. Built in 2016 by Guildcrest Homes, this spacious walkout bungalow has granite countertops throughout, stainless steel appliances, a large screened in porch (14ft x 14ft) with a vaulted ceiling, an impressive 60ft length of deck off the main level with trek flooring and propane hookup for BBQ, 2 fireplaces (wood burning on main floor and electric in the basement), & stacked laundry conveniently on the main floor. Flat lot-great for lawn games, private boat launch on the property, a fire pit, and 2 storage sheds. Water is deep enough for swimming and diving off of the 2 docks! Surrounded by 100s of acres of crown land with no rear neighbours, ideal for hiking & snowshoeing! Wabalac Road is a municipal road maintained year round with no fees. A fabulous retreat from city life but also a short drive to Calabogie Peaks Resort for downhill skiing, hiking at Eagles Nest, shopping, meeting friends at Calabogie brewery & nearby restaurants. White Lake has 2 marinas & a restaurant to enjoy! Flooring: Hardwood, Tile, Carpet Wall To Wall (id:53341)
253 Main Street E
Hawkesbury, Ontario
EXCELLENT INVESTMENT! Calling all investors! Looking for lucrative investment opportunity. check out this fantastic 8 residential, 2 commercial property located in the Hawkesbury. Centrally located within the steps of the historic Hawkesbury downtown. This solid brown bricked structure comes with great income. Property features 8 residential and 2 commercial units each with its own unique layout. Units include a mix of 1 or 2 bedroom units. Ideally situated in downtown Main St making it an attractive option for potential renters with easy access to transportation, shopping, and restaurants. Tenants will enjoy the convenience of city living at it's best. This investment property is a rare opportunity to own. a profitable income property located in heart of downtown. Conveniently located and fully all residential units rented. Great revenue. Perfect for first time investor or a seasoned investor looking to build their portfolio wth a well kept and managed building. Wont last long! (id:53341)
420 Bronson Avenue
Ottawa, Ontario
Prime 5-unit turnkey investment in the heart of Ottawa! Looking to grow your real estate portfolio with a high-performing asset? Look no further. This exceptional 5-unit income property, located in one of Ottawa's most sought-after corridors, is a rare find that delivers on every front. The property generates an impressive $85,164 per year in gross income, with a solid net operating income of approximately $67,084 before debt service. Whether you're a seasoned investor or buying your first income property, this is a great opportunity offering both stability and growth potential. Just steps from Downtown Ottawa, vibrant Chinatown, and only minutes from the LRT station, this central and high-demand location ensures excellent tenant appeal and long-term value. Recent upgrades include a brand new driveway and hot water tank (2024), new eavestroughs and ice block grids (2023), full unit renovations between 2017 and 2020, and attic insulation with modern siding (20192020).The property also features five surface parking spots, easy access to OC Transpo, and is close to many walkable amenities, making it even more attractive to potential tenants and owners. This is a smart, strategic investment with modern updates, strong cash flow, and a prime location. Don't miss out properties like this don't last long! (id:53341)
1961 Manotick Station Road
Ottawa, Ontario
Situated on a private 10.15 acre property, this raised bungalow, originally designed to accommodate in-law or extended family possibilities, will attract those who appreciate nature, personal space and convenient proximity to shops and services. Following a wooded drive, the home emerges sitting high and stately. Beautiful outdoor spaces are abundant and ever changing . A welcoming foyer opens to the formal living room with hardwood floors. A large and well appointed kitchen with island will easily host family and friends. The kitchen boasts a generous eating area. Take your morning coffee or afternoon tea into the sunroom. Main floor laundry, powder room, walk in pantry and a bonus 3 season sunroom complete this area of the home. Family entrance leads to an oversized two car garage with basement entry. The primary bedroom has a luxurious ensuite bath and large walk in closet. In the lower level the open concept family room and well equipped kitchen are punctuated with a lovely propane stove. Private entry to the garage from this level. There is an oversized bedroom and full bath as well as a flex room for possible home office. Notable cold storage for all the food you will grow and preserve on your new estate! Idyllic yard with gazebo. Too many wonderful things to appreciate, discover and explore with this property. Roof 2023, Generator 2020, A/C 2015. House floor plans in attachments. (id:53341)
115 Eagle Creek Court
Ottawa, Ontario
RURAL ESTATE LIFESTYLE This premium lot is located at the Eagle Creek Golf Course community with no rear neighbours. This substantial 4 bedroom home is sure to meet all of your family needs. Of note, there is a second bedroom suite with an ensuite bath, perfect for in-law, teen, or nanny suite. Main level is chic yet relaxed with details such as reclaimed beams in the great room. Custom millwork including wainscotting in Dining Room and tray ceiling. Open concept main level at the rear of the house yet with defined spaces. Formal dining room is steps from the kitchen. This large Kitchen offers ample cabinetry, counter space and storage with a crisp white aesthetic. Separating the Kitchen/Eating area from the Great Room is a two sided fireplace encased in stone. Screened in porch extends the living area for three season lifestyle. A main floor Office is a must. Huge Mudroom off the garage to store all of your family gear. The second level includes four bedrooms. primary suite overlooks the private backyard and offers a 5 piece Ensuite + walk in closet. The second suite also offers an ensuite. Bedrooms 3 & 4 share the main 4 piece bath. Well organized basement space is ready for your imagination should you choose to finish it. The yard has recently been cleared and seeded so fresh grass will be here in no time. A short drive to Ottawa River access at the north end of Thomas Dolan Parkway and Vances Side Road.Whole home generator system. Fully insulated and heated garage (man cave?). Recent landscaping including hydro seeding. 15 minutes to Kanata North amenities such as major grocery store, pharmacy and restaurants. 5 minutes to local convenience, gas store & LCBO outlet. Less than 15 minutes to the village of Constance Bay. Friendly upscale neighbourhood for quiet walks & bike rides. Eagle Creek Golf Course has a restaurant open to the public for amazing sunset dining and cheers. (id:53341)
420 Bronson Avenue
Ottawa, Ontario
Prime 5-unit turnkey investment in the heart of Ottawa! Looking to grow your real estate portfolio with a high-performing asset? Look no further. This exceptional 5-unit income property, located in one of Ottawa's most sought-after corridors, is a rare find that delivers on every front. The property generates an impressive $85,164 per year in gross income, with a solid net operating income of approximately $67,084 before debt service. Whether you're a seasoned investor or buying your first income property, this is a great opportunity offering both stability and growth potential. Just steps from Downtown Ottawa, vibrant Chinatown, and only minutes from the LRT station, this central and high-demand location ensures excellent tenant appeal and long-term value. Recent upgrades include a brand new driveway and hot water tank (2024), new eavestroughs and ice block grids (2023), full unit renovations between 2017 and 2020, and attic insulation with modern siding (20192020).The property also features five surface parking spots, easy access to OC Transpo, and is close to many walkable amenities, making it even more attractive to potential tenants and owners. This is a smart, strategic investment with modern updates, strong cash flow, and a prime location. Don't miss out properties like this don't last long! (id:53341)
1913 Old Carp Road W
Ottawa, Ontario
Calling chefs, car guys, contractors, and lovers of unique design and style, your domain beckons! This charming beautifully updated character log home is set on two very private acres minutes from 417 and shopping (exit at Terry Fox)! It will captivate you. Just a short drive to escape into your country oasis - from the welcoming front porch you step into a magnificent open concept main floor, complete with both a wood stove & electric fireplace, deep window wells, full bathroom and office. But the show stopper is that kitchen & dining room - designed to please. Discover two full bathrooms, three bedrooms, main floor laundry & storage, & full basement (no crawl space here)! But wait! There's more! Four garages, a fully heated workshop, with adjacent storage area; a separate storage building easily converted to a guest cabin. All have high ceilings and feature all manner of possibilities. Discover 1913 Old Carp Road today and see what your future has in store! Welcome Home! Open House Sunday 10 August 1-4 p.m. (id:53341)
2418 Rideau Road
Ottawa, Ontario
Step into this stunning, completely renovated home just minutes from the new Hard Rock Casino (2025). Nestled on a large, flat lot with no rear neighbours, this property offers space for family living or multi-generational potential. The heart of the home is its custom-designed kitchen, featuring premium Bosch stainless steel appliances, a 12-foot quartz island with seating, a nearly 6-foot gallery sink, and three ovens perfect for entertaining or culinary enthusiasts. The pantry boasts floor to ceiling custom cabinetry with plenty of storage room. With sleek quartz counters and stunning cabinetry, every detail of this kitchen has been thoughtfully crafted. The open-concept main floor seamlessly combines the kitchen, dining, and living areas, all highlighted by warm hardwood floors. A spacious family room showcases a striking stone feature wall and a built-in gas fireplace, providing a cozy space for gatherings. This 5-bedroom home is thoughtfully designed for modern living, with 3 bedrooms on the upper level and 2 on the lower level. A well-placed laundry area is conveniently located midway between the bedrooms for added convenience.The fully finished basement features durable laminate flooring, making it ideal for extended family or guests. Outdoor living is equally impressive, with a 40-foot deck overlooking a sparkling above-ground pool, a perfect retreat for summer fun. The large yard provides endless possibilities for recreation, gardening, or relaxation. Additional features include an oversized 2-car garage with entry to the home and a Generac generator for peace of mind during power outages. The area also features 2 new French schools. Don't miss the opportunity to own this exceptional property where modern style, comfort, and practicality come together. Located just minutes from amenities, yet surrounded by serene landscapes, 2418 Rideau Rd is more than a house, its your next home. Schedule your private tour today! (id:53341)
2322 Summerside Drive
Ottawa, Ontario
Sitting on the Rideau River, this 4 bedroom, 4 bathroom waterfront home features nearly 140 feet of stunning private shoreline, mature trees and picturesque river views. Open concept layout offers an abundance of natural light, with a welcoming living room that flows seamlessly into the kitchen and dining area. Main floor also has two bedrooms and separate dining room. Two bedrooms upstairs including the primary bedroom with high ceilings, en-suite bathroom and private balcony overlooking the river. Primary bedroom, kitchen and living room, and two large decks all feature views of the gorgeous backyard and Rideau River. Fully detached garage, car port and large shed. Swim, boat, kayak or paddle-board down the river from your own dock. Whether you are looking to move in, renovate or build your dream home, this rarely offered property has it all. Near Manotick Village and 30 minutes from downtown Ottawa. 48 hr irrevocable as per form 244 (id:53341)
309 Ridgemont Drive
Beckwith, Ontario
Welcome to this exceptional residence in the desirable community of Ridgemont Estates, set on a beautifully landscaped 1-acre lot surrounded by lush greenery - just 15 minutes from Kanata! This LUXURIOUS modern home, custom-crafted by Tomar Custom, perfectly blends elegant design, a spacious layout, and an impressive connection to nature. Step inside to a sun-filled main floor where 9-ft ceilings, maple hardwood flooring, and oversized windows flood the living and dining areas with natural light. The elegant fireplace and accent wall add a cozy centerpiece to the open-concept space. The chefs kitchen is sure to impress with quartz countertops, soft-close cabinetry, a natural stone backsplash, and high-end s/s appliances. A bright front OFFICE space offers a peaceful workspace with beautiful views of the surrounding nature. Upstairs, you'll find three expansive bedrooms, a convenient laundry room, and gorgeous hardwood flooring throughout. The spacious primary bedroom offers serene views of the mature trees and features a luxurious, spa-inspired 5-piece ensuite complete w/ a freestanding soaker tub and an elegant glass shower. The FULLY FINISHED basement offers even more living space, featuring a cozy recreation/family room, 2 additional BEDROOMS, a full BATH, a second elegant fireplace, and LARGE lookout windows that brighten the space and create a warm, inviting atmosphere. A wide and fully insulated 3-CAR garage provides the versatility to suit all your lifestyle needs. Step outside into your private backyard oasis, surrounded by mature trees and vibrant greenery. Enjoy a spacious multi-tiered deck overlooking a sparkling swimming pool an ideal setting for relaxing, entertaining, and soaking in the tranquility of nature. This home defines luxury at every turn, w/ over $100,000 in upgrades, exquisite craftsmanship, and elegant design details that create an EXCEPTIONAL living experience! (id:53341)
2931 Ramsay Con 3c Road
Mississippi Mills, Ontario
ONE OF A KIND WITH INSTANT CURB APPEAL SET ON 94 ACRES!! Originally an 1800s farmhouse which was dismantled & meticulously rebuilt + an addition in the 1990s. You will be impressed with the charm and character plus the quality upgrades. The handy mudroom/foyer with tile floor is the ideal place to greet family & friends. Recently updated kitchen is complete with quartz counters and tile floors + a sunny window overlooking your backyard. Both the dining room & living room have wide plank floors & beamed ceilings. From the living room you have direct access to your wrap around veranda. The perfect place to have your morning coffee & listen to the birds!! The family room showcases an exposed log wall, wide plank floors & a cozy wood stove. From the family room you have direct access to your sun room offering a peaceful relaxing view overlooking your back fields. A handy two-piece bathroom is conveniently located on the main floor. Upstairs you will find three spacious bedrooms with pine floors The primary bedroom offers a walk-in closet. With Fiber Internet & the office area it is an ideal place for those that work from home. Modern 5-piece bathroom with double sinks, a soaker tub & a separate shower stall. Excellent out bldgs including two separate detached garages both offering extra storage space & room for your special projects & hobbies. Oh and don't forget the fresh eggs from your own chicken coop!! The acreage offers the perfect combination of open fields, forest and even a pond next to the house! You will have year-round enjoyment with hiking & 4-wheeling in the summer, cross-country skiing, snowshoeing & snowmobiling in the winter. Recent upgrades roof, furnace and wood stove 2016, windows 2018, two doors 2019, kitchen and both bathrooms 2021, veranda 2023. Utilities hydro approx $190/mo, propane approx $190/mo, wood 3 chords/yr. Located on a peaceful country road with easy access. 15 min to Almonte, 1 hr to downtown Ottawa, min to Clayton General Store. (id:53341)
506 Breccia Heights
Ottawa, Ontario
Welcome to 506 Breccia Heights in Richardson Ridge! Built by Cardel in 2016, this 5-bedroom + 4-bathroom home is designed to accommodate your modern family's needs and is built with both sophistication and functionality in mind. The second you step inside, you'll be sure to notice the high-end finishes and thoughtful upgrades throughout. The main floor features open, sun-filled living and dining areas, anchored by a Monogram-equipped kitchen and framed by views of the fully landscaped backyard. The family room offers a classic, cozy place to gather, and a separate main-floor office gives you space to work from home in peace. Upstairs, you'll find four well-sized bedrooms, a laundry room, and a versatile bonus room that can serve as a second family room, creative studio, or even a sixth bedroom. The finished lower level adds a third living space, a fifth bedroom, a full bathroom, and a second home office. Step outside and you'll find a backyard built for both downtime and hosting: custom pergolas, an interlock patio, a smart irrigation system, solar lighting, and a charming gazebo. Two storage sheds help keep things tidy, and the mature landscaping means all the heavy lifting has been done. Set in a sought-after part of Kanata Lakes, this home is within the boundaries of top-rated schools (WEJ, All Saints, and Earl of March), and just steps from trails, parks, and everyday amenities. Every inch of this home has been intentionally designed and genuinely enjoyed. See additional photos of the trails that are steps away in the multimedia link attached! Open House Sunday Aug 10 2-4 PM (id:53341)
207 Osterley Way
Ottawa, Ontario
This beautifully upgraded Claridge Lockport II offes over 3,500 sq. ft. above grade, plus a well designed rec room in basement. Perfectly situated in one of Stittsvilles most established and family-friendly neighbourhoods, this home blends space, style, and comfort. Step inside and immediately feel the spaciousness of this thoughtfully designed layout. The bright foyer opens to a separate family room filled with natural light from large windows, creating an inviting first impression. As you move through the home, the elegant formal dining area welcomes you with soaring vaulted ceilings and rich, upgraded wide-plank hardwood floors that seamlessly flow throughout the main level. At the heart of the home is the expansive kitchen, ideal for both everyday living and entertaining. It features quartz countertops, a large island with seating, and ample cabinetry. The kitchen flows effortlessly into the living room, where a cozy gas fireplace creates the perfect gathering spot. A casual dining area just off the kitchen provides access to the fully fenced backyard. Adjacent to the main living area, a quiet office or den with its own fireplace offers the perfect space to work from home or unwind in peace. Nine-foot ceilings on the main floor enhance the openness and upscale feel of the home. Upstairs, the spacious primary suite offers a generous walk-in closet and a luxurious ensuite with a double vanity, freestanding soaker tub, and glass-enclosed shower. Three additional bedrooms are bright and well-sized, complemented by a stylish main bath. The finished basement provides incredible flexibility. Whether you envision a home theatre, gym, or playroom there's space for it all. Additional highlights include a double-car garage, upgraded lighting, central air conditioning, and fenced yard. All of this is located just minutes from top-rated schools, parks, trails, shopping, and public transit. (id:53341)
31 Kyle Avenue
Ottawa, Ontario
Nestled on one of the most serene streets of Stittsville in 'Crossing Bridge Estates' is this 5-bdrm 'Folkstone' model by Monarch. The gourmet kitchen features sleek quartz counters, premium stainless appliances with an open layout to the inviting family room with built-in shelving and the warmth & ambience of a cozy gas fireplace. Rich hardwood flooring throughout the main level, which also includes formal living/dining rooms, 2-pc bthrm plus a home office. Upstairs you'll find the primary retreat with an elegant ensuite & walk-in closet. There are 4 other generous bedrooms and a 4-pc bathroom and convenient 2nd-floor laundry. Step outside to discover your private backyard oasis complete with a separately enclosed heated inground pool & cabana. The lush, professionally landscaped grounds include stone patios, manicured gardens and a charming screened-in porch that offers a tranquil, cottage-like escape. The front & back irrigation system keeps everything green & easy to maintain. The unfinished spacious lower level offers plenty of storage space and includes a bonus pool table. The carpet on the second level is two weeks old and the home has been freshly painted professionally as well. This is the perfect forever family home! (id:53341)
2068 Richmond Road
Beckwith, Ontario
Newly built with every upgrade imaginable, this custom Canterra Home is nestled in a forested lot surrounded by mature trees, estate homes and a quick commute to Carleton Place, Smiths Falls and under 45mins to Ottawa. Bright grand entry leads to a main level with 10' ceilings, featuring a den/office, laundry, powder room and a main floor guest bedroom with full 4-pc ensuite. A great room with wet bar, custom cabinetry and fireplace leading to the large yard through custom patio doors finish off this level. The second floor features a massive primary bedroom with a walk-in closet that must be seen to be appreciated, balcony and 6-pc ensuite that connects to a second multi-purpose room that can be used as a bedroom, nursery, office or additional living space. A custom kitchen with premium appliances, a large island with quartz counters and a pantry face a 2nd large great room with a fireplace and balconies. The kitchen connects to the dining area conveniently through a butler/prep kitchen. The lower level features 9' ceilings, 2 additional bedrooms, 3-pc bathroom, a large recreation room, and a multipurpose room that can easily be converted to a second kitchen. Plenty of storage and a partially built wine cellar await your finishing touches! This home was built with premium features including smart lighting, speaker systems, skylights, e/v rough-in, 3-car garage, 200 AMP electrical, insulated basement floors, ozone filter, sump pump, Pentair water pressure system and more. This unique layout of this home allows it to grow with your family's needs, with so much potential for multi-generational living, entertaining, and even an income suite. (id:53341)
304 Riverwood Drive
Ottawa, Ontario
Waterfront living at its best with 70 feet of waterfront on the Ottawa River! Riverwood Drive is on a low traffic quiet cut de sac in the close knit community of McLarens Landing! Picturesque views ALL year round- the LUCKY owners of this home get to see the sun rise & set from their large back porch & from most windows inside the home! An amazing lifestyle awaits that includes your very own PRIVATE sandy beach! An easy drive home as all the roads are paved! A calm unchallenging walk from your home to the water, once there it is so scenic, OPEN & serene! A FULLY insulated 2 car garage. Inside you will find a stylish low maintenance living with coastal vibes! MAPLE hardwood on the main floor & on the EXTRA wide staircase! The gorgeous kitchen offers quartz countertops, loads of shaker style cabinetry, an island! The real wow factor comes from the 2 story wall of windows in the great room- SO much nicer in person! 3 bedrooms above grade & 4 full baths! Bedroom 3 or office on the main floor offers a gorgeous cheater ensuite! The waterfront primary is riverfront perfection with private balcony! There is a walk- through closet that guides you to the 4-piece ensuite. All the bathrooms vanities are finished in a very light wood stain keeping a nice easy consistency throughout. The WALKOUT fully finished lower level offers a generous rec room, wet bar, 4th FULL bath plus LOTS of storage!! Living in McLaren's Landing offers many special annual events for ALL ages & access to private McLaren beach! Explore for miles, kayak to Mohr's Island or fish from your own dock- true outdoor living all year round! Unrivalled lifestyle! FULL back up generator. ICF construction. Bell Fibe high speed internet- essentials for modern rural living! .Lots of local amenities & only 20 minutes from Kanata (id:53341)
104 Penny Lane
Rideau Lakes, Ontario
Your Waterfront Fantasy Just Became A Reality, Stop what you're doing and imagine this: 194 feet of private WATERFRONT, 1 glorious acre, a massive deck you could live your entire life on, and a view that is screaming, You deserve this. Tucked on Moores Bay on Upper Rideau Lake, this amazing location places you smack dab in the middle of the historic Rideau Canal System a UNESCO World Heritage Site. This wildly charming home offers views and lake access so good you'll ignore your phone, your responsibilities, and probably your friends. The open-concept main floor has vaulted ceilings and lake-facing windows that make even dishwashing feel romantic. High efficiency air conditioning and heat pump? Obviously. Primary bedroom with ensuite, large closet, and garden doors to the holy grail of summer living: the giant, lakefront deck. Oh, and the soaker tub? Built for two. Perfect for soaking while questioning how you lived anywhere else before this. The massive garage delivers storage galore, room to park your water toys, car lift, and a work bench facing the lake because why should the main floor have all the fun? Not a grease monkey? Store your summer car on the lift and park your winter beater below! With a charming bunkie, wood shed, cozy fire pit, aluminum dock, boat lift, and your very own sheltered waterfront (yes, really), you've officially reached peak lakeside living. When your neighbor's boat is being beaten against the dock, you can chill with an adult beverage knowing you are safely sheltered in the bay! Hate getting groceries? Make it an adventure! Take the short boat trip to Westport, do your shopping and grab a pint at the brew pub! Warning: You may experience sudden urges to quit your job, play guitar around the camp fire, and go on fishing expeditions. This is not just a home. Its a lifestyle. Come get your waterfront happily-ever-after! (id:53341)
480 Famille Laporte Avenue
Ottawa, Ontario
Rare Find 7-Bedroom Custom Home with Over 4,000 Sq Ft of Living Space & Walking Distance to the O-Train! Step into one of the most spacious, versatile homes on the market thoughtfully designed for growing or multi-generational families. With 3127 sq ft above grade and 957 sq ft in the finished basement (total 4084 sq ft), this 3-year-old Tamarack built home with apx $180,000 in beautiful upgrades features 7 bedrooms, 5 bathrooms, and a layout that adapts beautifully to your needs. Upstairs, you'll find 4 generously sized bedrooms and 3 full bathrooms, including: A luxurious 5-piece ensuite in the primary suite. A second private 4-piece ensuite in the second oversized bedroom, also with a walk in closet. An additional full bathroom for the remaining two bedrooms meaning three full bathrooms upstairs. The main floor offers a fifth bedroom perfect for guests, aging parents, or a private office located directly across from a powder room. Downstairs, the fully finished lower level offers 2 more bedrooms, a full bathroom, a spacious rec room/sitting area, and plenty of flex space for a home gym, theatre, or playroom. This layout easily accommodates multiple generations or a blended family setup possibly even three or four generations with lots of space for everyone under one roof. The homes stylish finishes, modern feel, and incredible size make it move-in ready and priced to sell fast. It's rare to find this much space in a home just a few years old and in such a prime location. Enjoy the convenience of walking to the O-Train, being minutes from the 417, and having a local plaza with a Starbucks just around the corner. If you've been searching for a large, thoughtfully designed home that balances modern style, space, and location this is it. Photos of bedrooms and basement to be added next week if not sold. (id:53341)
1147 Fieldown Street
Ottawa, Ontario
Tucked away on a quiet street and surrounded by mature trees, this custom 3+1 bedroom, 3 bathroom bungalow offers over 3,800 sq ft of refined living space and the perfect blend of elegance, functionality, and outdoor serenity. Situated on a rare 0.53-acre manicured lot with a fenced, heated saltwater in-ground pool, this is a true urban retreat just minutes from the highway with quick access to both Orléans and downtown Ottawa. Step inside to discover a sun-filled main floor featuring hardwood and radiant heated floors for year-round comfort. The inviting living room boasts cathedral ceilings and a cozy gas fireplace, while the formal dining room sets the scene for intimate dinners or lively gatherings. The chef-inspired eat-in kitchen is both stylish and practical, offering granite countertops, stainless steel appliances, a breakfast bar, and modern pendant lighting. The spacious primary suite is your private escape, complete with a walk-in closet and a 4-piece ensuite featuring a soaker tub and walk-in shower. Two additional main-floor bedrooms share a beautifully appointed 5-piece bath, ideal for family or guests. The fully finished basement extends your living space with radiant heated floors, a fourth bedroom, a 3-piece bathroom, a large recreation room, perfect for entertaining, working from home, or accommodating multi-generational needs as well as plenty of storage, including a dedicated cold storage room. Outside, you'll find the private backyard oasis is framed by cedar hedges and mature landscaping. Enjoy sunny afternoons by the heated saltwater pool, unwind on the stone patio, or host unforgettable outdoor gatherings in a peaceful, resort-style setting. With a double-car garage, thoughtful custom design, and an unbeatable location, 1147 Fieldown Street is a rare offering that combines luxury, space, and lifestyle in one of Ottawa's most desirable pockets. (id:53341)
101 Arthur Road
Tay Valley, Ontario
Welcome to a complete lake side retreat on the shores of Bennett Lake. This stunning home offers the perfect blend of privacy, space, and the lake front dream. The outdoors is your personal paradise, featuring 5 acres to explore, 250 feet of waterfront, a newly installed dock, a relaxing sauna and hot tub. The 2018-built detached shop is equipped with radiant floor heating and tractor doors, while the attached garage includes a Tesla Powerwall and a full-house generator for ultimate peace of mind. As you step inside, you'll be captivated by the homes character and versatility, ideal for multi-generational living, growing families, or those needing dedicated home office space. The private primary suite is a true retreat, complete with its own laundry, ensuite, and a flex room perfect for a home office. The spacious open-concept kitchen, living, and dining area is highlighted by a cozy wood-burning fireplace, creating a warm and inviting atmosphere. The fully renovated family room features a sound system and gas fireplace, perfect for entertaining or relaxing. Two additional bedrooms and a sunroom with breathtaking views of Bennett Lake complete this exceptional home. This home is truly one-of-a-kind to see it is to understand it. Connect for the entire list of details. (id:53341)
33 Lakeshore Drive
South Dundas, Ontario
OPPORTUNITY KNOCKS! ABOVE AVERAGE RENTS, LOW EXPENSES, FANTASTIC LOCATION! Five bright renovated 2-bedroom units, & one 1-bedroom unit. Renovations include updated kitchens (with appliances), baths, heat, lighting, some plumbing & electrical, boiler, laundry & storage rooms, flooring and paint. POTENTIAL additional income possible in 43 X 24 attic - create a common/party room, gym or shared workspace, or 7th unit (with zoning change - buyer to do diligence). Tenanted 24 hours on showings - 24 hours on offers. Put your money to work now! (id:53341)
828 Alpine Avenue
Ottawa, Ontario
Brand-New Semi-Detached Modern Design with Legal Unit!Everything in this home is custom-built. Step through an impressive 8-ft slab entry door into a bright, open-concept living and dining area, enhanced by elegant lighting and floor-to-ceiling Energy Star-rated windows. The custom kitchen features sleek cabinetry, Bosch appliancesincluding a built-in ovenfarmhouse ceramic sink, built-in beverage center, and hidden waste binswhere function meets luxury.Enjoy 6 engineered hardwood flooring throughout, a cozy family room with a natural stone book-matched fireplace, and a built-in bar closet with pocket doors. The second floor offers 3 spacious bedrooms and 3 modern bathrooms, complete with smart mirrors, built-in cabinetry, and a convenient laundry room.The high-ceiling legal 1-bedroom basement unit features superior soundproofing (SonoPan party walls, resilient channels) and top-tier insulation, including spray foam roofing, rigid foam under the slab, and BlueSkin window wraps.Ideally located minutes from IKEA, Hwy 417, Bayshore Mall, and steps to the future LRT hub. Quick access to downtown, Kanata, and Britannia Beachurban living at its finest!Photos are from a similar unit within the project. (id:53341)
1 - 65 Whitemarl Drive
Ottawa, Ontario
Rockcliffe House is a well established condo development in Rockcliffe Park oriented on The Pond- a favourite swimming delight for many locals. Unit 1 is a secluded one of a kind end unit tucked away and offers exceptional privacy.The elevated designed space features Brazilian hardwood floors, a dedicated dine in kitchen with built in breakfast nook and custom cabinetry, stainless appliances and stone counters. A formal dining room offers built in cabinetry and a walk out onto a private garden deck that is perfect for "Al Fresco" summer dining. A separate den on the main level is a welcome retreat to relax and ideal for a dedicated office space. A half level up is a more formal space anchored with a stone cast mantle over a wood burning fireplace. The room is floodewith an abundance of light filtering through large window openings. The space is designed with areas designated for conversation and complimented with a bar area that is positioned for casual conversation. The next level boasts 2 well scaled bedrooms with one currently designed as a dressing room with custom California closets while the second bedroom features a vaulted ceiling offering an airy sensibility. The primary is another 1/2 storey with walk in closet, upscale ensuite and attractive custom built ins.The lower level is an excellent space for a home gym with a sauna and spa like whirl pool tub for relaxing after a work out. The space is unique with quality finishes including trim molding and custom mill work throughout.Not your every day space and worthy of a look see! (id:53341)
28 Dun Skipper Drive
Ottawa, Ontario
Welcome to this exceptional open concept well designed 4-bedroom, 4-bathroom (two bedrooms with private ensuites) house in highly sought out area of Findlay creek. This home offers over 4000 sq ft of living space. A well lit spacious Foyer showcases a warm welcome into the open to above Living room. The main floor also features an open to above Solarium, a spacious Office, a Dinning room, a powder room, a Laundry, a Family room with Gas Fire Place, an eating area. The beautiful open concept dream Kitchen offers upgraded cabinetry, huge central Island, high end (BOCH) steel appliances, built-in Microwave, built-in Oven, and a Hood fan. The second floor features a large size loft, a Primary Bedroom with walk-in closet and a five piece Ensuite. A second Master bedroom with attached Balcony, Walk-in closet and a 3 piece Ensuite. There are two generous size bedrooms with an attached 4 Piece Bathroom (Jack & Jill). This well designed house has many large size windows to capture natural sunlight for warmth and comfort. There is an unfinished Basement (1760 Sq Ft approx.) area that you can design and build to your choice. Close to Airport, Transit, Shopping, School, Golf and many amenities. About 25 minutes to Downtown. (id:53341)
16 Blackshire Circle
Ottawa, Ontario
Welcome to this stunning 4+1 bedroom executive home in the prestigious Stonebridge golf course community, perfectly positioned to back onto the fairways with breathtaking golf course and ravine views. Step inside to a grand layout featuring soaring 2-storey ceilings in both the great room and formal living room, with walls of windows that flood the space with natural light and showcase the picturesque scenery. The open-concept kitchen and bright eating area also overlook the golf course, creating a serene setting for everyday living and entertaining. Enjoy formal occasions in the elegant dining room, and appreciate the convenience of a main floor powder room, laundry room, and den - ideal for working from home. Upstairs, the generous primary suite offers a tranquil retreat with spectacular views of the fairways, along with a 5 piece ensuite and walk-in closet. Three additional bedrooms and a main bath complete the upper level. The professionally finished basement features 9-foot ceilings with a media room, and rec room with pool table and bar for family nights at home. In addition, a new modern 3-piece bath with oversized glass shower, and a 5th bedroom area ideal for guests or extended family. All just minutes from shops, transit, parks, and Stonebridge trails along the scenic Jock River-this is golf course living at its finest. Updates include: Basement Bath 2025, Carpet 2025, HRV 2025, Many Rooms Painted 2025, HWT owned 2019, Furnace 2017, Roof 2016. Utilities: Hydro: approx 210/mth, Gas: Approx 109/mth , Water: Approx 90/mth. 24 hour irrevocable on all offers as per Form 244. Allow 2 hours for showings. (id:53341)
1357 Kitchener Avenue
Ottawa, Ontario
Stunning Bulat Energy Star Certified Home Move-In Ready & Loaded With Luxury!Welcome to a home where quality meets sophistication crafted by Bulat, a builder renowned for delivering what others call upgrades as standard. This move-in ready gem showcases the exceptional craftsmanship and attention to detail that sets Bulat apart.Step into a world of refined elegance with Quartz countertops throughout, including in the chef-inspired kitchen complete with a walk-in pantry, upgraded tall cabinetry, and pot & pan drawers designed for both beauty and function. Soaring 9 ft ceilings on the main floor, oversized windows, and a palette of modern colors create an airy, sun-filled atmosphere that instantly feels like home.Enjoy cozy evenings by the gorgeous fireplace in the inviting living room or gather with family and friends under the covered rear porch, perfect for summer BBQs with a natural gas line ready to go.Additional standout features include:Hardwood staircases and ceramic flooring throughout,Smooth ceilings and pot lights for a sleek, modern finishConvenient main floor laundry, mudroom, and dedicated den.Fully fenced yard, paved driveway, and gas/electric stove hookups. Paved Driveway. But it doesn't stop there discover a thoughtfully designed lower-level in-law or teen retreat, complete with a spacious family room, games area, bedroom, and full bathroom the perfect blend of privacy and comfort.This isn't just a home its a lifestyle upgrade. Experience the Bulat difference, where elevated standards come standard. 24 hrs irrevocable on all offers. See offer remarks below. Rm sizes per Builder brochure attached. Taxes to be assessed.Some photos are virtually staged. Home will be professionally cleaned prior to closing. (id:53341)
1484 Cobe Terrace
Ottawa, Ontario
Welcome to this stunning, expansive bungalow, originally the builder's model home, offering a spacious, thoughtfully designed layout, adjacent to parkland. Step inside and you're greeted by an oversized foyer that opens to an airy, open-concept main floor featuring 9-ft ceilings, hardwood floors, and a cathedral ceiling in the Great room. A sleek slate-tile gas fireplace anchors the space. The kitchen is a chef's dream - massive in size, with rich wood cabinetry, granite counters, tiled backsplash, crown moulding, under-cabinet lighting, and an extended centre island with seating. The main floor also includes a convenient home office tucked at the front of the house, offering views of the landscaped front yard. The primary bedroom suite is tucked in its own wing, and is a true retreat, complete with a walk-in closet and a luxurious 5-piece ensuite featuring a deep tub, custom tiled shower, and dual sinks. Two additional bedrooms sit on the opposite wing of the home, offering privacy and share a 4-piece bath. A powder room and a full laundry room with upper cabinets round out the main level. Downstairs, the professionally finished basement expands your living space with a huge rec room, games area, home gym, fourth bedroom, den/guest room, and a full bath, perfect for entertaining or multi-generational living. Outside, enjoy relaxing on the extended deck, interlock patio, hot tub, fully landscaped yard with an inground sprinkler system, and a large covered front porch to relax on summer evenings. Large shed for extra storage, Generac link, and invisible fencing to keep your pets safe. The oversized 3-car garage is fully insulated, and the mudroom entry includes a closet. Enjoy custom trim details like crown moulding, oversized baseboards, and upgraded door/window casings with stylish headers throughout the home. Every detail has been carefully curated in this one-of-a-kind, move-in-ready property. Walking trails surround the community and lead to the Rideau River. (id:53341)
7 Grierson Lane
Ottawa, Ontario
WELCOME TO 7 GRIERSON LANE, A 4 BEDROOM, 3 CAR GARAGE, BRICK HOME. LOCATED IN RURAL KANATA ONLY A FIVE MINUTE DRIVE TO KANATA SHOPPING, RECREATION CENTER AND THE KANATA NORTH BUSINESS PARK. WITH OVER 2 ACRES OF OPEN SPACES AND TREES ONE CAN ENJOY THE BEAUTIFUL NATURAL SURROUNDINGS IN PEACE AND QUIET. THE HOME FEATURES NEW VERDUN PVC TOP QUALITY WINDOWS INSTALLED IN 2025 WITH A FULL 25 YEAR WARRANTY, A GENERAC 24kw FULL HOME GENERATOR with 200A AUTOMATIC TRANSFER SWITCH INSTALLED IN 2024, KITCHEN COMPLETELY REMODELED IN 2024 WITH HIGH END CABINETRY AND QUARTZ COUNTERTOPS, BUILT IN OVEN, MICROWAVE, FRIDGE , AND LARGE PANTRY. NEW SEPTIC SYSTEM IN NOVEMBER 2020, NEW ROOF IN 2016 WITH OWENS CORNING DURATION LTD LIFETIME SHINGLES WITH TRANSFERABLE WARRANTY. THERE IS A MAIN FLOOR DEN , 3 SEASON SUNROOM , AND HARDWOOD FLOORING THROUGHOUT MOST OF THE HOME , NEW TILE AND PREMIUM VINYL PLANK FLOORING WITH HIGH TRAFFIC DURABILITY. FENCED IN DOG PEN. (id:53341)
195 Stonewood Drive
Beckwith, Ontario
Welcome to 195 Stonewood Dr in the distinguished community of Country Lane Estates on over 1.5 acres and just a short drive from Carleton Place. This spacious, custom built bungalow boasts many exceptional features like ICF (Insulated Concrete Form) foundation, incredible high ceilings, a walk-out lower level featuring 2 doorways to the exterior, a huge deck to enjoy the gorgeous backyard view and more than enough room to make this home the perfect space for multi-generational living this home is sure to impress. As you enter the grand foyer, to the left you will find the sunken den/office area as well as a formal dining room. From here we come to the bright, open modern kitchen with stunning granite counter tops, a breakfast bar as well as an eating area just adjacent, plus loads of storage. The kitchen is open to the cozy living room with a gas fireplacethe perfect spot for a relaxing drink after dinner or step out onto the gigantic rear deck to enjoy the sunset and beautiful view. The large primary bedroom will impress with a huge ensuite with fabulous soaker tub, separate shower and double sinks. Two additional bedrooms, a large main bathroom and roomy mud room/laundry room complete the over 2700 sq ft main level. Now let's make our way to the lower level. This enormous fully finished space has so much additional living area for the entire family . With 3 large great/rec/family room spaces, a den/office/bedroom, another full bathroom, an incredible home theatre, 2 massive storage areas and a utility room this level will wow you. For the car lover in the family, check out that oversized 4 vehicle garage. Private lot with no rear neighbours. Close to many amenities including shopping, restaurants and much more in nearby Carleton Place, enjoy everything this fantastic location has to offer. (id:53341)
2377 Pine Avenue
Ottawa, Ontario
This beautiful home in Manotick is a must see! Set on a scenic 1.98-acre lot with mature trees, this well-appointed 4 bedroom two-storey home offers privacy, comfort, and style just 5 minutes from the Village of Manotick and a short walk to Rideau River access to launch your kayak, canoe or paddle board. As you enter the front door, you are greeted with a bright spacious interior with a grand 2 story foyer featuring marble tiled floors, 9 ft ceilings and transom windows throughout. To the right of the foyer, is a main floor home office and to the left, a formal dining room welcomes large family gatherings with easy access to the kitchen. The bright, spacious eat-in kitchen, complete with island, quartz countertops, stainless steel appliances, bakers pantry, and butlers pantry with coffee bar opens to the sun-lit living room which showcases a gas fireplace and a wall of windows that overlook the tranquil backyard retreat. Step outside to the 1,000 sq ft cedar deck with pool, hot tub, fire pit and a peaceful wooded yard, with a greenhouse and fruit trees - ideal for the avid gardener. Upstairs, the primary suite includes a 5-piece ensuite and walk-in closet, while an oversized 2nd bedroom can serve as a teen lounge or media room. A third and fourth bedroom, a 5-piece bath and convenient second-floor laundry complete the layout. The fully finished lower level is ideal for entertaining, featuring a full bath, wine cellar, den, home gym, rec room & oversized cold storage rm - complete with a separate entry from the attached oversized double car garage. Professionally landscaped exterior with irrigation system, charming front porch and curb appeal, this property invites you into relaxed outdoor living. Many updates including: roof (2025); basement finishing (2022); kitchen reno (2021); AC (2021); furnace (2017) and more. See Feature Sheet. Pride of ownership throughout - Service on furnace, a/c, water treatment and hot tub, ductwork cleaning (2025). Min 24hr irrev. (id:53341)
6385 Third Line Road
Ottawa, Ontario
Tucked away on an expansive 3.74-acre lot surrounded by Prince of Wales Dr., Phelan Rd., and with private access off Third Line Rd South, this custom all-brick estate is a rare opportunity to own a versatile, move-in ready compound just minutes from city conveniences.Whether you're a multigenerational family, business owner, or hobbyist, this home offers space, privacy, and serious potential. Main Residence Features: 4 spacious bedrooms. 2.5 bathrooms, including 4-piece ensuite + walk-in closet in the primary suite. Spacious formal dining room, perfect for entertaining. Converted attached garage now serves as a large media-room ideal for a home theatre, in-law suite, or flexible living space. Beautiful 3-season sunroom overlooking the pool and gardens. Finished basement with rec-room, storage, and workshop area. Hydronic heating system (hot water via propane) provides efficient, comfortable warmth throughout. In-floor heating in the kitchen, laundry area, and powder room. 2 split-system A/C units, one for the main floor, and a new heat pump + AC unit (2025) in the primary bedroom.Additional Highlights: Heated workshop with separate road access, ideal for home-based businesses or tradespeople. Oversized 3-car detached garage (roof 2020, 50-year shingles, 10-year labour warranty). In-ground pool with recent upgrades (2023), fully fenced for safety and privacy. Roof replaced in 2012 (50-year warranty on shingles). Propane heating upgrade 2018. New fencing installed in 2021. Massive 24 kW standby generator provides whole-home backup power for uninterrupted comfort and security.Outbuildings & Extras: Garden cottage. Equipment shed (includes pool heater and filter area). 1,200 sq. ft. workshop/storage area. (id:53341)
181 Knudson Drive
Ottawa, Ontario
Fabulous 4 bedroom, 4.5 bath custom home with 2 family rooms/dens, with over 3700 square feet of living space above grade plus a finished lower level with deep windows & a full bath. This mostly brick home is located on an approx. 59' by 119' deep lot with mature trees & privacy cedar hedging. Wonderful home for those looking for office spaces & rooms for extended family & guests. Move in & enjoy the natural light from many windows, new kitchen, new carpet & fresh neutral paint palette. Interlock driveway & front walkway lead you to the covered porch with double doors that open into the tiled foyer with double coat closet. Living room is tremendous in size & ideal for entertaining, it opens to the generous sized dining room with modern chandelier, perfect for family gatherings. Close by is the renovated kitchen with new white & light grey cabinets, modern backsplash & counters, flat ceilings & recessed lighting. New double sink & faucet is positioned under 2 windows that offer panoramic views. Stove and hood fan ('25), dishwasher & fridge are included. Bright eating area with 3 windows & space for an island if one desires, you also overlook the family room & second level loft-style family room or den. 2nd level has 4 spacious bedrooms & 3 full baths (2 ensuites). Double doors to primary bedroom with 3 windows, including a set of four which look out to the backyard, 2 walk-in closets & ensuite bath with heated tile flooring, whirlpool tub & separate shower. Bedroom 2 has its own ensuite bath with double titled shower. Bedroom 3 & 4 have big windows & closets. Main family bath has tile flooring, vanity sink & a tub/shower combined with tile surround & a linen closet. Expansive lower level rec room has a wall of deep windows, great for play, home theatre or a private suite. A 3 piece bath is close by. Move in & enjoy Kanata Lakes, walk to top schools, many parks, tennis, arena & library. Shops, hi-tech, bus service & 417 mins. away. 48 hours irrevocable on offers. (id:53341)
92 Esban Drive
Ottawa, Ontario
Welcome to 92 Esban Drive, a stunning Phoenix Homes "Annapolis" model in the sought-after community of Findlay Creek. Situated on a generous 50-foot lot, this beautifully designed home offers over 4,200 sq ft of elegant living space with thoughtful upgrades and an ideal layout for family living and entertaining. The main floor features rich hardwood flooring, a grand spiral staircase, and soaring vaulted ceilings in both the living room at the front and the sun-filled solarium at the back. The spacious layout includes a separate dining room, a private main-floor study, and an open-concept family room with a cozy gas fireplace. The gourmet kitchen is a chefs dream, complete with a large walk-in pantry, extended cabinetry, a generous island with breakfast bar seating, and seamless flow into the bright breakfast area. Upstairs, you'll find four large bedrooms and a loft, offering plenty of space for every member of the family. The primary suite is a luxurious retreat with its own gas fireplace, a large walk-in closet, and a spa-like 5-piece ensuite. Bedroom 2 features a private front-facing balcony, while Bedrooms 3 and 4 are connected by a convenient Jack and Jill bathroom. Additional highlights include a double car garage with inside entry, a second gas fireplace in the family room, and plush wall-to-wall carpet on the upper level. Located close to parks, schools, shopping, trails, and just minutes from the airport, this impressive home offers the perfect combination of size, style, and location in one of Ottawa's most desirable neighbourhoods. (id:53341)
110 Talos Circle
Ottawa, Ontario
Welcome to 110 Talos - The Palace on Talos! This exceptional 5-bedroom, 4-bathroom executive residence by award-winning Talos Homes is the perfect blend of timeless design, quality craftsmanship, and modern luxury. Located on a quiet, family-friendly street, this home offers over 3,300 sq.ft. of finished living space and is impeccably maintained from top to bottom. Step inside to a bright and inviting main floor featuring rich hardwood flooring, large windows, elegant finishes, and a dramatic illuminated staircase that adds wow factor from the moment you enter. The thoughtfully designed layout offers both comfort and functionality, with formal and casual living spaces ideal for entertaining or relaxing. The chefs kitchen is the heart of the home - boasting granite countertops, custom cabinetry, stainless steel appliances, a central island, and a walk-in butlers pantry. It flows seamlessly into the formal dining room and spacious living room, complete with a cozy stone gas fireplace and gorgeous natural light. Upstairs, four generously sized bedrooms await, including a luxurious primary suite with walk-in closet and a spa-inspired ensuite featuring a deep soaker tub, dual vanities, and a glass shower. The fully finished basement provides incredible versatility, including a fifth bedroom, full bath, and a large family room perfect for movie nights, play space, or a home gym. Car enthusiasts and hobbyists will love the fully insulated and heated 3-car garage with an EV charging outlet. Outside, enjoy a beautifully landscaped and fully fenced yard with in-ground irrigation, and a covered rear porch with space to add a future pool. Located close to parks, schools, and all amenities with school bus pickup at the door this home is the total package. 110 Talos is more than a home. Its a lifestyle. Don't miss your opportunity...book your private tour today! (id:53341)
276 Holmwood Avenue
Ottawa, Ontario
Elegantly reimagined with premium finishes, this all-brick executive semi sits proudly on a generous corner lot in the heart of the Glebe. Offering exceptional curb appeal and timeless charm, the home opens with a spacious front porch, ideal for quiet mornings or relaxed afternoons. Inside, the main floor welcomes with rich hardwood flooring, recessed lighting, and well-defined living spaces. The formal living room features a gas fireplace and built-in window seat, seamlessly connected to an elegant dining area - perfect for entertaining. At the heart of the home is a striking two-tone chefs kitchen, thoughtfully designed with custom cabinetry, quartz countertops, a complementary backsplash, center island, direct backyard access, and high-end appliances including a gas range. Upstairs, the second level offers a refined primary bedroom with French doors and custom closet, alongside a generously sized second bedroom. The main bathroom is a standout, completely redone with heated floors, curbless walk-in shower, rainfall head, and sleek glass enclosure. The third-floor loft - enhanced by skylights, storage, and a private four-piece ensuite, offers flexible use as a third bedroom, primary suite, or inspiring studio. The lower level is fully renovated with new plumbing, concrete, and insulation, plus heated floors in the bathroom and custom laundry room, and a finished rec space with high-quality laminate and recessed lighting. The backyard is a rare city retreat, fully enclosed with cedar hedging, unwind with the surround of mature gardens, a maple tree, and an expansive two-tier interlock patio- all designed for privacy and serenity. Private double-wide driveway parking comfortably accommodates two large vehicles- an exceptional convenience in this central location. A turnkey residence of remarkable quality in one of Ottawa's most coveted neighbourhoods. (id:53341)
3554 Vaughan Side Road
Ottawa, Ontario
Welcome to 3554 Vaughan Side Road. A cherished, one-owner custom-built home, ready to be enjoyed by its next family. Tucked away on 40 acres, a serene picturesque, tree-lined laneway guides you to the inviting red-brick & vinyl-clad home. Natural landscaping, flagstone walkways, and perennial gardens set the tone, while the covered front porch opens to a spacious, marble-tiled foyer. Rich cherry hardwood floors span much of the main level. Formal living room showcases custom trim work, double-sided propane fireplace and charming window seat overlooking the backyard. Equally elegant dining room features 9 foot doors opening onto the rear deck, as well as custom built-in cabinetry. The kitchen is a showstopper, renovated in 2011 it has Mexican-clay tile flooring, stainless steel appliances and a farmhouse sink positioned before a wall of windows framing the great outdoors. Just beyond, a warm and inviting family room centers around a Vermont Castings propane stove and opens to a 3-season sunroom. A powder room completes the main floor. An elegant curved staircase leads to the second level. On one side, the oversized primary suite offers tranquil views, two closets, and an ensuite retreat with a jacuzzi soaking tub and walk-in shower. On the opposite side, additional bedrooms with generous closets and whimsical storage nooks in the eaves share a full bathroom with a stackable washer/dryer. The lower level hosts a private in-law suite with its own entrance, bright living room with propane fireplace, fully equipped kitchen, spacious bedroom, and private bathroom, it offers comfort and independence, while maintaining easy access to the main home. The basement also provides abundant storage space and houses the utility room with furnace, water treatment system, and more. Outside, a detached double garage includes a large loft for storage or hobbies. With 40 acres to roam, explore, and play, this property is a dream for children, gardeners, and nature enthusiasts alike. (id:53341)
3329 Swale Road
Ottawa, Ontario
In-Laws welcome to paradise! This beautiful custom made newer home (2017) built by the builder for himself With 6 bedrooms and 4 bathrooms with top quality materials and workmanship! Main floor has separate in lawsuit with two bedroom and full washroom and a laundry room , Main house has 3+1 bedroom , Huge open concept kitchen with Black quartz countertops and quartz back splash and hardwood floors, Large living room with a wood burning fireplace, Lord Master bedroom has a full en-suite and two big walking closet, Lower level has a huge rec room, 5 piece washroom with sauna and Jacuzzi, Main floor In-law suit has radiant heated floors, separate eclectic meter and much more! This great home offers you 2 Acres land, elevate your outdoor living experience with an exquisite above-ground pool, an outdoor Jacuzzi with custom decking, privacy walls, and safety railings create a secure and inviting environment for all to enjoy.20K generators And a 4 Section Barn (40x30, 8x40,8x40 and 8x40)! This great home is also back to your own lake (pond) with custom build fountains that add a touch of elegance and tranquility to the outdoor living space, creating a serene and captivating atmosphere for you and your guests to enjoy! A section of the house is from the old home, but all done newly! Make sure you see it today! (id:53341)
26 Whiskey Point Lane
Frontenac, Ontario
Welcome to your dream four-season retreat on the coveted Green Bay side of beautiful Bobs Lake - part of the Rideau System. Built in 2024, this property combines modern construction, thoughtful upgrades, and timeless lakeside charm. Set on approx 3.2 acres of mixed woodland, including majestic maples perfect for tapping, it offers the ideal blend of privacy, natural beauty, and convenience.With 200 feet of private waterfront, your own boat launch, and a new dock with floating platform, the outdoor lifestyle is unmatched. Swim, boat, fish, or simply relax by the water, with excellent diving right off the dock and a tranquil island view across the bay. Wildlife is abundant, boat traffic is minimal, and the setting is serene, perfect for a true retreat.The main residence and oversized 2+ car garage are clad in durable Hardy Rock cement board siding and topped with seamless metal roofs for lasting, low-maintenance living. Inside, expansive windows and patio doors frame stunning lake views while filling the home with natural light.Quartz countertops elevate the kitchen and bath, while a cozy fireplace with custom quartz hearth anchors the living room. Comfort is enhanced by an efficient heat pump, propane-heated insulated garage, drilled well, lake intake for gardening, and a Kohler backup generator with Generlink system. Outdoor living shines with a 20 x 20 stone patio including a covered sitting area, plus a large fire pit for evenings under the stars. Complete with1100 sq ft unfinished basement with bathroom rough in.This retreat is surrounded by granite outcroppings, towering pines, maples, and natural beauty, yet only 25 minutes from Westports shops, dining, and festivals. Perth, Sharbot Lake, and Verona are nearby for amenities, golf, and healthcare, while Kingston is under an hour away.This property delivers the very best of Eastern Ontario cottage country modern upgrades, privacy, community, and pristine waterfront living. 24 hr irrevocable on offers. (id:53341)
100 John Aselford Drive
Ottawa, Ontario
Discover the perfect blend of privacy, nature, and elegant living at 100 John Aselford Drive. Nestled on approximately 5.24 acres of forested land and perennial gardens, this stunning 4-bedroom, 2.5-bathroom home offers a serene escape just minutes from Kanata. Step inside to a thoughtfully designed main floor featuring a formal living and dining room, a bright open-concept family room with a cozy fireplace, and a kitchen that overlooks the expansive backyard. The main floor also includes a convenient laundry room and gleaming hardwood floors throughout the principal living spaces. Upstairs, the spacious primary suite offers a luxurious 5-piece ensuite with double sinks, a separate shower, and a relaxing jacuzzi jet tub; walk-in closet. Three additional bedrooms and a full bathroom complete the upper level. The finished lower level offers a comfortable recreation area with berber carpet, abundant storage, and a third fireplace. Outdoors, enjoy your private trails, a large deck, and a gazebo perfect for entertaining. This property features a long surface driveway, 3 automatic garage door openers, in-ground irrigation, water filtration system, and three fireplaces. Whether relaxing in the tranquil surroundings or hosting friends and family, this property combines country charm with convenience. Located just minutes from Kanata's high-tech corridor, schools, shopping, and highway access, you can enjoy the peace and privacy of country living without giving up convenience. Call now to booking a private showing! (id:53341)
197 Brockmere Cliff Road
Elizabethtown-Kitley, Ontario
Boaters Dream on the St. Lawrence! Welcome to197 Brockmere Cliff Road, a stunning waterfront retreat just outside Brockville, offering direct access to deep water, the 1000 Islands, and world-class boating. This scenic property features a10-foot-wide Kehoe dock with two remote-controlled lifts (boat + PWC), making it effortless to launch and explore the river. The fully equipped bunkie provides a private guest space, topped with a roof-top patio with glass railings, perfect for sunset cocktails or stargazing. Inside the main home, enjoy a modern, open-concept layout with a sleek kitchen, dining area, cozy sitting space, and a spa-style bath with a deep soaker tub. A second living room with a gas fireplace offers a cozy retreat. The upper level includes a primary bedroom with river views, a second bedroom, a den, and a full bath plus a convenient washer/dryer combo. On the lower level, a unique utility room with exposed rock and a wood stove offers flexible space for a workshop, lounge, office, or gear room. Additional highlights include two EV chargers, year-round comfort, and a peaceful, private setting just minutes from the amenities of Brockville.197 Brockmere Cliff Road is more than a home, it's your personal marina and your gateway to life on the water. (id:53341)
7 Deerfield Drive
Mcnab/braeside, Ontario
This beautifully maintained 4-bedroom, 3-bathroom detached bungalow sits on a private 1.09-acre lot with south-facing exposure and stunning Northwest Madawaska river views. Inside, you'll find a spacious layout with close to 3000 sq ft featuring a large foyer, which leads you to a bright sunken living room with a bay window showcasing breathtaking river views. Adjacent to the living room is a stylish formal dining area, and a cozy family room with a Pacific Energy high-efficiency wood-burning fireplace with custom brick accents. A covered 3 season sunroom off the family room is the perfect retreat anytime of the day. The eat-in kitchen offers stainless steel appliances and plenty of cupboard and counter space, while the large island with breakfast bar offers a casual atmosphere. The primary bedroom features two oversized closets, an ensuite with a glass walk-in shower and heated floors, and direct access to a private balcony overlooking the river. Two additional bedrooms have convenient access to a full 4 piece bath with glass shower and standalone tub. A fourth bedroom, off the kitchen, can be used an office or den which also includes its own ensuite, ideal for guests or multi-generational living. The large main floor laundry room has direct access to the double car garage, which has ample space for wood, and other equipment for winter and summer. Enjoy hardwood, tile, plush carpet and cork flooring throughout. The expansive 3,000 sq ft unfinished basement includes a woodshop, ample storage, and inside access to the garage. Outside, steps lead you down to your own private dock on the Madawaska River, perfect for kayaking, relaxing, or enjoying nature year-round. Located minutes from Arnprior and under an hour to Ottawa, this hidden gem of a neighborhood offers the best of quiet tranquility and convenience. (id:53341)
6431 Clingin Lane
Ottawa, Ontario
Welcome to 6431 Clingin Lane A Lifestyle, not just a home - Nestled in the prestigious and highly sought-after community of Carleton Golf & Yacht Club in Manotick, this beautifully maintained home is just steps from private community river access - perfect for paddleboarding, kayaking, and serene waterfront views. Bathed in natural light and offering expansive living space, this home effortlessly balances family life, work, and entertaining. This home oozes curb appeal with its large interlock driveway, double car garage & beautiful covered front porch. The second floor features four generous bedrooms and two spa-inspired bathrooms, creating a tranquil retreat for every member of the family. The main floor welcomes you with a cozy family room complete with a wood-burning fireplace, a renovated eat-in kitchen, formal dining/sitting room, and convenient main floor laundry. At the heart of the home is the spectacular sunroom addition - a show-stopping space flooded with light from large windows and multiple skylights. With a private entrance, gas fireplace, and custom built-in bookcases, this sunroom is ideal as a home office, in-law suite, artists studio, or serene reading space. The bright lower level includes a large recreation room and two versatile bonus rooms - perfect for a home gym, craft room, guest bedroom, or additional office space. Step outside to your private backyard oasis with no rear neighbours surrounded by mature trees, where you'll find a saltwater in-ground pool, extensive stone patios, and multi-level decks - ideal for summer entertaining or quiet outdoor relaxation. Discover the vibrant lifestyle that comes with living in this unique riverfront community-golf, tennis, boating, and nature trails are just a stroll away. (id:53341)
875 Corktown Road
Merrickville-Wolford, Ontario
Welcome to 875 Corktown Road! A premier WATERFRONT retreat with infinite possibilities! Nestled behind a private gated entrance, this stunning 3bed 2bath bungalow w/attached double car garage offers the perfect blend of tranquil waterfront living & vast development potential. Located in the historic village of Merrickville, this exceptional property spans 9.14 acres across two severed lots, providing a rare opportunity for expansion or future development. Surrounded by mature trees, ensuring ultimate privacy this home is a dream for hobbyists & nature enthusiasts alike. The Rideau River, one of Ontarios most pristine & picturesque waterways, graces the property with 290 feet of exclusive shoreline & a private dock perfect for boating fishing or simply basking in the natural beauty that surrounds you. Set within the Rideau bird sanctuary, this property lets you enjoy wildlife up close. Sip your morning coffee in the screened-in sunroom while soaking in the peaceful natural surroundings.The homes layout is an entertainers dream, with a bright, open-concept living & dining area featuring vaulted ceilings, gleaming travertine marble & softwood flooring throughout. The spacious kitchen is complete with granite countertops, SS appliances, pine cabinetry & a large island ideal for gathering. Cozy up to the fireplace or retreat to the large primary suite where panoramic views of the water provide the perfect backdrop for relaxation & rejuvenation. For those seeking more than just a home, the property includes a detached barn/garage with above loft perfect for a workshop, studio, or hobby room. Whether you're an artist, craftsman, or in need of additional storage, this versatile space can be transformed to suit your lifestyle. The lush grounds are beautifully landscaped with perennial gardens, a serene pond with a waterfall & fountain, solar panels & a greenhouse, enhancing the property's charm & sustainability. With two severed lots, the development potential is limitless! (id:53341)
123 Pathfinder Way
Ottawa, Ontario
H&N Home bungalow with loft offers beautifully finished living space, including a builder-finished basement. Featuring 3+1 bedrooms plus Den that could be converted into a large bedroom and 4 full bathrooms, this home provides exceptional comfort and flexibility, including two ensuite bathrooms one on the main level and another in the loft. Enjoy quality finishes throughout: 3-1/4" engineered oak hardwood with a no-VOC matte finish graces the main living areas, including the living room, dining room, kitchen, and front office/den. The kitchen is both stylish and functional with quartz countertops, stainless steel undermount sink, custom soft-close cabinetry, and stainless steel appliances. A bar fridge in the basement and washer/dryer are also included. Both the main floor ensuite and additional main bath are thoughtfully finished with quartz counters and tile. The loft ensuite bathroom and basement bathroom each have their own 3-piece bathrooms as well. Sophisticated design details include oak hardwood staircases to both the loft and basement, accented with glass panels and matching oak railings. Soaring cathedral ceilings, smooth painted ceilings throughout, and a tray ceiling in the primary bedroom add to the upscale feel. Additional features: two gas fireplaces, Benjamin Moore Regal designer paint, and an installed 240V plug in the garage ready for an EV charger station. This turnkey home blends style, space, and smart upgrades ready to impress. (id:53341)

