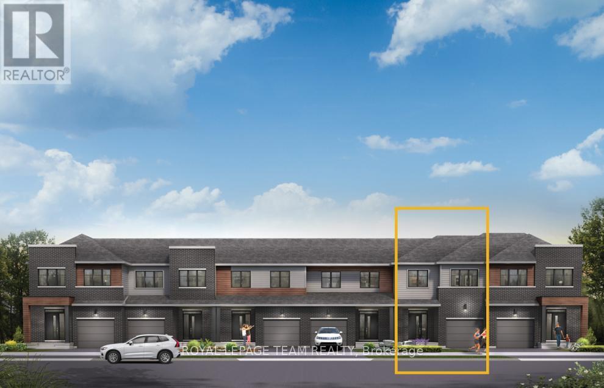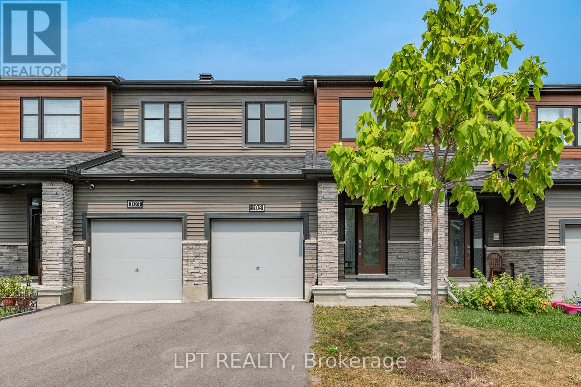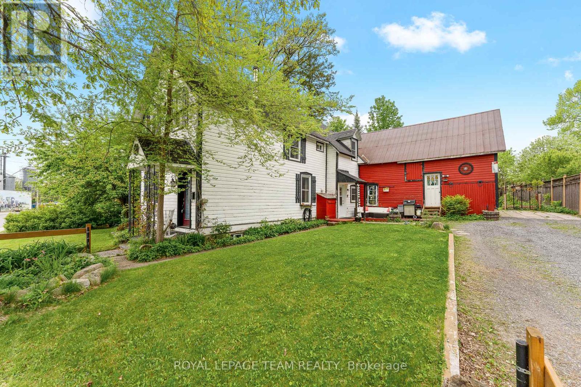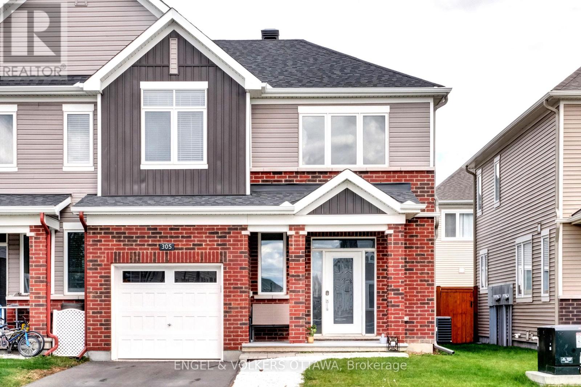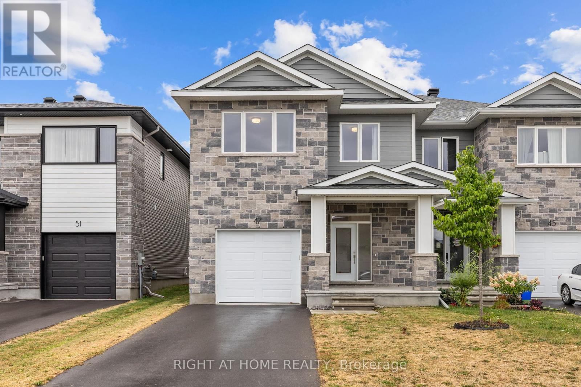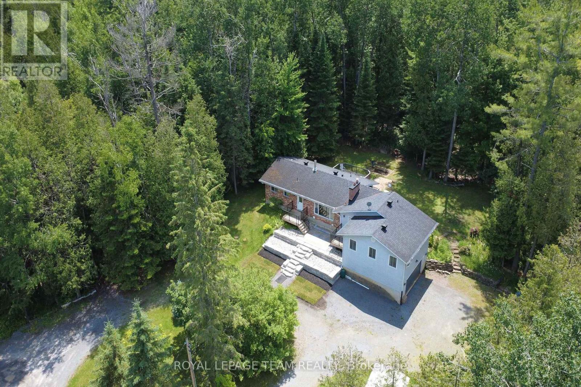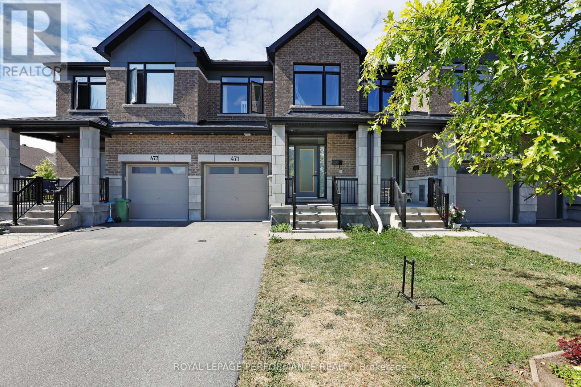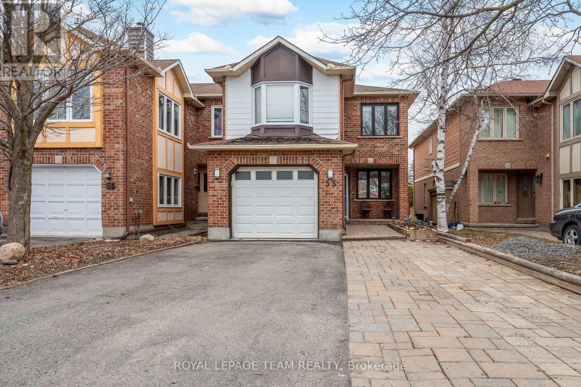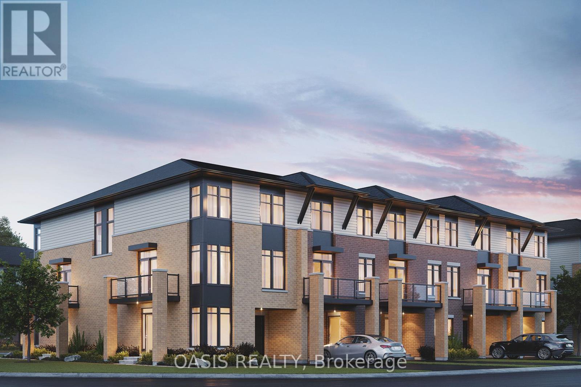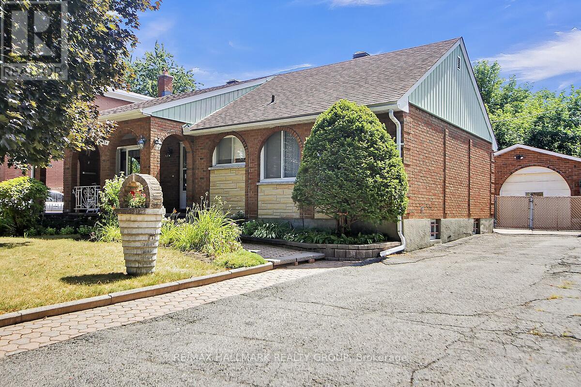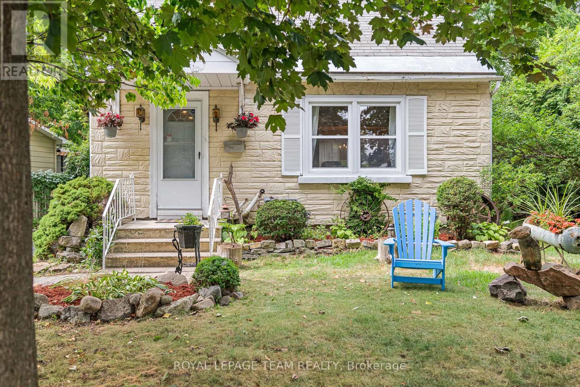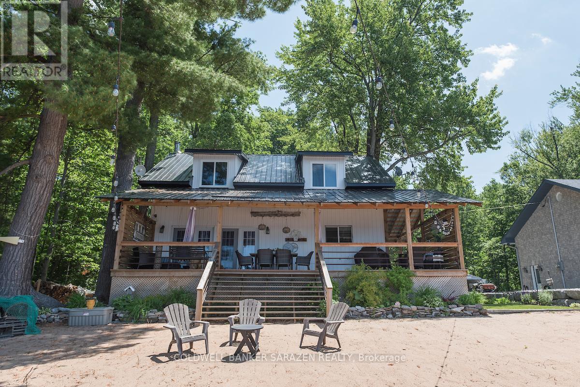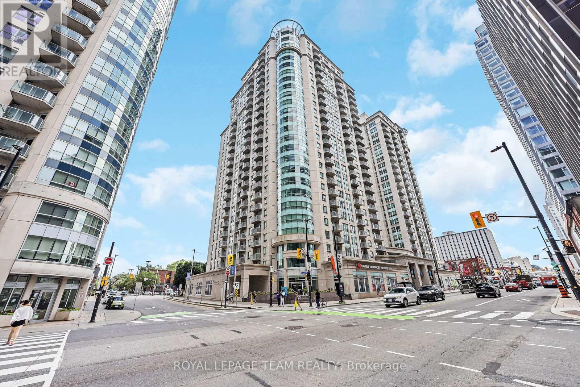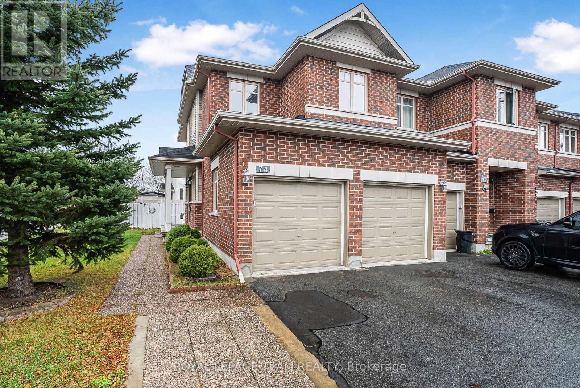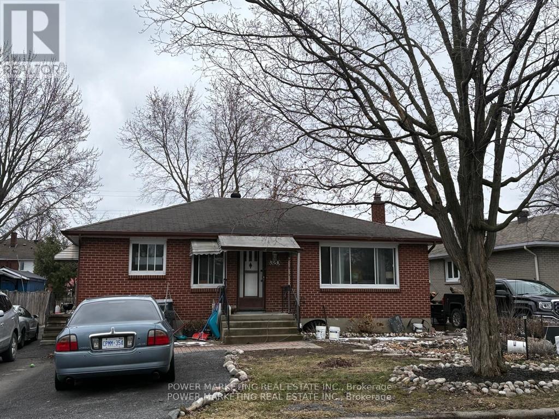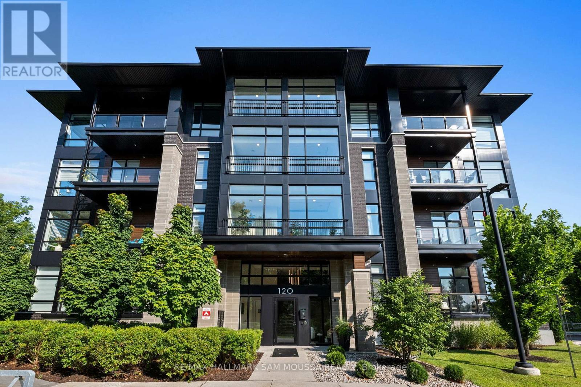285 Bankside Way
Ottawa, Ontario
Get growing in the Montgomery Executive Townhome. Spread out in this 4-bedroom home, featuring an open main floor that flows seamlessly from the dining room and living room to the spacious kitchen. The second floor features all 4 bedrooms, 2 bathrooms and the laundry room. The primary bedroom includes a 3-piece ensuite and a spacious walk-in closet, while the lookout basement offers a finished rec room. Backing greenspace/future district park. Don't miss your chance to live along the Jock River surrounded by parks, trails, and countless Barrhaven amenities. March 26th 2026 occupancy. (id:53341)
105 Teelin Circle
Ottawa, Ontario
Beautifully maintained 3 bed 4 bath townhome with no rear neighbours and backing onto an elementary school! Greeted by a modern and covered stone exterior leading into a spacious foyer with powder room. Main living area has hardwood flooring and a wall of windows allowing natural light to flow through. The open concept main floor allows the kitchen and living space to integrate seamlessly. This white kitchen has quartz counters and an oversized island with enough space for 4 stools. Primary bed has a walk-in closet and sun filled en suite. Second level continues with two other sizable rooms, a full bath and laundry area. The fully finished basement is fully open and ideally for any furniture configuration and completed with the 4th bathroom. This turnkey property is in immaculate shape and the one you have been waiting for. Come see what this wonderful community has to offer! (id:53341)
378 Donald B Munro Drive
Ottawa, Ontario
Welcome to 378 Donald B. Munro Drive a charming piece of history right in the heart of the village of Carp. Built in 1910, this character-filled home blends old-world charm with everyday comfort.Inside you'll find 3 bedrooms, a full bath, and a handy main floor powder room. The warm, inviting spaces reflect the homes century-old roots while offering plenty of potential to make it your own. Whether you're sipping coffee on the porch or strolling to the nearby market and local shops, you'll love the small-town vibe and tight-knit community that makes Carp so special. This is your chance to own a true classic in a village thats full of heart! Step into a kitchen where history and heart come together. Whether hosting a cozy dinner with friends or a quiet night in, this open-concept living/dining room offers the perfect backdrop. Take the hardwood stairs to the 2nd level to find 3 bedrooms, a 5pc main bath + a home office. Situated on an expansive yard with mature trees. Zoned VM (Village Mainstreet) which allows a wide variety of commercial, leisure, institutional and residential uses. (id:53341)
Lot 46 Falcon Lane
Russell, Ontario
TO BE BUILT. New 2025 single family home with attached double car garage at ta reasonable price! This home features an open concept main level filled with natural light, exquisite kitchen with walk-in pantry and large center island. The second level is just as beautiful with its 3 generously sized bedrooms, modern family washroom, second floor laundry facility and to complete a massive 3piece master Ensuite with large integrated walk-in closet. The basement is unspoiled and awaits your final touches! Possibility of having the basement completed for an extra $32,500. *Please note that the pictures are from the same Model but from a different home with some added upgrades.* (id:53341)
305 Lamarche Avenue
Ottawa, Ontario
Bright and spacious end-unit townhome in the newly developed Orléans Village enclave, part of the sought-after Chapel Hill community. This Caivan 3E model offers a smart, contemporary layout with modern finishes and plenty of natural light throughout. With 3 bedrooms, 2.5 bathrooms, and a fully finished basement, there's ample room for growing families or professionals seeking flexible space. The main floor features gleaming hardwood floors, 9-foot ceilings, a generous living room, a formal dining area, and a stylish powder room. The gourmet kitchen is highlighted by quartz countertops, an oversized island with breakfast bar, stainless steel appliances, and a sleek backsplash. Upstairs, you'll find three impressively sized bedrooms, including a primary suite with a large walk-in closet and a private 3-piece en-suite. A full bathroom with tub completes the upper level. The finished basement adds valuable living space with a large rec room, laundry area, and plenty of storage. Ideally located in a family-friendly neighbourhood close to shopping, schools, restaurants, parks, and transit. (id:53341)
211 - 10 James Street
Ottawa, Ontario
Experience elevated living at the brand-new James House, a boutique condominium redefining urban sophistication in the heart of Centretown. Designed by award-winning architects, this trend-setting development offers contemporary new-loft style living and thoughtfully curated amenities. This stylish 2-bedroom suite spans 745 sq.ft. of interior space and features 10-ft ceilings, floor-to-ceiling windows, exposed concrete accents, and a private balcony. The modern kitchen is equipped with a sleek island, quartz countertops, built-in refrigerator and dishwasher, stainless steel appliances, and ambient under-cabinet lighting. The thoughtfully designed layout includes in-suite laundry conveniently located near the entrance and a full bathroom with modern finishes. James House enhances urban living with amenities including a west-facing rooftop saltwater pool, fitness center, yoga studio, zen garden, stylish resident lounge, and a dog washing station. Located steps from Centretown and the Glebe's finest dining, shopping, and entertainment, James House creates a vibrant and welcoming atmosphere that sets a new standard for luxurious urban living. On-site visitor parking adds to the appeal. Other suite models are also available. Inquire about our flexible ownership options, including rent-to-own and save-to-own programs, designed to help you move in and own faster. (id:53341)
47 Mac Beattie Drive
Arnprior, Ontario
Welcome to 47 Mac Beattie Drive in the heart of Arnprior! This well-maintained 3-bedroom, 2.5-bathroom semi-detached home, built in 2022, offers the perfect blend of comfort and style. The open-concept living room flows seamlessly into a spacious kitchen featuring a walk-in pantry, quartz countertops, stainless steel appliances, and soft-close cabinets. Hardwood flooring on the main level and a wide staircase lead you to the second floor, where youll find a large primary bedroom with a walk-in closet and a spa-like 5-piece ensuite, along with two generously sized bedrooms, a 3-piece bathroom, and a convenient laundry room. The backyard is complete with a deck, perfect for summer BBQs, while the front offers 2-car driveway parking and an attached garage with an automatic door opener. Additional highlights include pot lights in the kitchen and living room, plus eavestroughs installed in 2022 for efficient rainwater drainage, and a 3-piece washroom rough-in in basement. Some areas have been virtually staged. All measurements are taken from the builder's floor plan. Contact me today to book your private viewing! (id:53341)
3681 Armitage Avenue
Ottawa, Ontario
Welcome to your private retreat - a spacious bungalow nestled at the end of a quiet cul-de-sac, surrounded by nature on a beautifully treed 1/2 acre lot just steps from the Ottawa River. This 2-Bed plus Den, 2-bath home offers comfort, functionality, and scenic living with privacy and outdoor enjoyment at its heart. The generous living room is filled with natural light from a wall of windows framing the front yard, the river, and views of the Gatineau Hills. A cozy wood-burning fireplace with brick façade adds warmth and charm. The Den, formerly a 3rd bedroom is currently open to the kitchen, but a wall can easily be restored to create a 3rd main-floor bedroom. The kitchen includes a window overlooking the backyard and flows into the dining area, where patio doors lead to a large rear deck ideal for outdoor dining or relaxing to birdsong and rustling trees. The backyard is an outdoor haven with perennial gardens, a fire pit area, and peaceful woodland surroundings, often visited by deer. The private primary suite is set in its own wing with windows on 3 sides, a walk-in closet with custom-built-ins, and a renovated ensuite featuring a deep tub, tiled shower, and spacious vanity. The second bedroom and full bath are tucked into a separate wing, ideal for guests or family. Main-floor laundry and plentiful closets, including a rare broom closet, offer everyday convenience. Recent updates include a new furnace and Generac system (2023), a heat pump for year-round comfort and savings, and most windows, the front door, and patio door replaced in 2014. The oversized two-car garage offers direct access to the lower level with a finished rec room, ample storage, and a large workshop. Armour stone landscaping, tiered steps, front gardens, and two front decks provide the perfect vantage point to enjoy sunrises and river views. With water access just across the street, this tranquil property offers the best of peaceful living with a natural, active lifestyle at your doorstep. (id:53341)
119 Ramsgrange Street
Ottawa, Ontario
Perfectly positioned on a quiet street directly across from the green space of Guinness Park, this gorgeous end-unit townhome offers a rare blend of comfort, charm, and smart updates in a park-facing setting. With a splash pad, tennis court, and play structure just steps from your front door, outdoor enjoyment is always close by. Inside, the main level welcomes you with nine-foot ceilings and brand new hardwood floors that add warmth and character throughout. The open-concept layout flows seamlessly from the sunlit living room, now enhanced with new pot lights, into a spacious dining area and a kitchen designed to keep up with daily life and weekend entertaining. Granite countertops in the kitchen and all bathrooms add a stylish, durable finish. Upstairs, three bright and generously sized bedrooms offer plenty of space. The primary suite serves as a peaceful retreat, complete with a walk-in closet and private ensuite. The fully finished basement adds valuable bonus living space along with a rough-in for a future bathroom. The exterior is just as impressive, with a fully fenced backyard and interlock added to the front for extra parking and curb appeal. Located in a quiet, family-friendly pocket just minutes from schools, shopping, and transit, this home offers the lifestyle you've been waiting for. Please note that photos are from prior to tenants moving in. (id:53341)
471 Fernside Street
Ottawa, Ontario
This beautiful 3 bedroom, 3 bathroom freehold town home NO REAR NEIGHBOURS and offers 2,160 sq. ft. of living space in the sought-after Findlay Creek community. With backing onto a park, its the perfect blend of privacy and convenience.The main floor features an open-concept layout with gleaming hardwood floors in the living and dining areas, a convenient powder room, inside access to the single-car garage, and an additional storage room. Large windows bring in plenty of natural sunlight. The bright, modern kitchen is equipped with stainless steel appliances (stove, fridge, dishwasher, hood fan, and microwave), an extra-large pantry, granite countertops, and a generous granite island. Sliding patio doors open to the backyard, ideal for relaxing or entertaining.On the second floor, the spacious primary suite includes a 3-piece ensuite. Two additional well-sized bedrooms, a full bathroom, and wall-to-wall carpeting complete the level.The finished lower level offers a large recreation room with a cozy fireplace perfect for family gatherings, game nights, or a home theatre setup.All of this in a vibrant, family-friendly community close to schools, shopping, restaurants, parks, and transit. Highlights:3 Bedrooms | 3 Bathrooms | 2,160 Sq. Ft.No rear neighbours backs onto park Modern kitchen with granite counters, island & pantry Bright open concept layout Hardwood floors on main levelSpacious primary suite with ensuite Finished lower level with fireplace. Close to amenities, schools & transit (id:53341)
53 Havenhurst Crescent
Ottawa, Ontario
For sale is a beautifully maintained, spacious executive end-unit townhouse offering approximately 1,900 sq. ft. of living space in a sought-after neighborhood. This large end unit features a private interlock driveway widened to accommodate up to four vehicles, as well as a professionally landscaped backyard with an interlock patio and garden perfect for entertaining or relaxing outdoors. Inside, the main floor boasts a bright and inviting family room with a cozy fireplace, a modern 2-piece powder room, and a stylish kitchen complete with granite countertops, a like-new backsplash and extra cabinetry. The living, dining, and family rooms are enhanced with elegant pot lights equipped with adjustable dimmer switches. Upstairs, the spacious primary bedroom offers a full 4-piece ensuite and a walk-in closet, while three additional generously sized bedrooms and a second full bathroom provide plenty of space for family and guests. The fully finished basement expands your living space with a large recreation room, and a versatile den or home office area and full bathroom. 24 Hour Irv on all offers. Tenants Pay $2400 a month and would like to stay but understand if the home is sold they will leave. (id:53341)
2234 Laval Street
Clarence-Rockland, Ontario
Welcome to this meticulously 2 bedroom + HUGE DEN reimagined home where no detail has been overlooked. Every inch has been professionally designed and upgraded with full city approvals, inspections, and brand-new systems, offering complete peace of mind. Step inside to discover open-concept living with engineered hardwood floors, designer lighting, and a custom fireplace with marble surround. The chefs kitchen features custom cabinetry with smart storage, Carrara Gold Zenith quartz countertops, and a premium Whirlpool appliance suite in sleek black stainless steel. Convenient main-floor laundry with custom cabinetry(2025) adds to the homes thoughtful design. Upstairs, you'll find two beautifully appointed bedrooms, as well as a professionally designed primary suite with a walk-in closet and spa-like ensuite featuring a freestanding soaking tub and a glass enclosed walk in shower as well as touchless technology, temperature control and digital display. Bathrooms throughout feature unique sinks, quartz vanities and anti-fog mirrors. The lower level is a fortress of comfort, rebuilt with full waterproofing (2021), drainage systems, and soundproofing. Outdoors, enjoy beautifully landscaped spaces, a premium TechWood deck (2025), and a gazebo (2025). The new driveway (2024), EV charger, and smart garage door add everyday ease. Major updates from 2021-2025 include new roof (2021), windows/doors, electrical, plumbing, HVAC with heat pump (2024), and a full exterior redesign and painting (2025). Septic aproximately year 2000. With uncompromising quality and stylish finishes throughout, this home is truly move-in ready. This isn't just a house, it's your personal oasis of luxury, comfort, and smart living. (id:53341)
83 Rawah Private
Ottawa, Ontario
Super popular "Gallery" back-to-back 3 storey towns, available for late summer possession! Conveniently located in the heart of South Stittsville Westwood development, near Robert Grant and Bobolink Ridge and very close to new Maplewood Secondary School. This end/corner "Cardiff" model, features approx 1,510 sq ft in all plus a basement level utility room. Your own attached garage, balcony and driveway parking for a 2nd vehicle. Main floor den, 2 beds and 2.5 baths, lovely open concept 2 floor with balcony. $15K in popular upgrades included, central air conditioning, water line to fridge, etc. Designer package "E" is currently being installed. Actual unit and models are available for showings. Interior photos shown are of the model home, so finishings will vary and appliances, artwork, window coverings and staging items are not included in the actual unit. $120 monthly maintenance fee for "Private" roadway. (id:53341)
1124 Guertin Avenue
Ottawa, Ontario
Pride of ownership in this 2nd owner all brick bungalow on a quiet treelined avenue in soughtafter Billings Village! Covered front veranda, open Living & Dining area to Kitchen with sunfilled windows across the back overlooking the private south-facing hedged & fenced backyard! Dining room was a 3rd Bedroom, easily converted back if desired. Side door entry to Basement offers potential for future Secondary Suite. Brick wood-burning fireplace and 'retro' wetbar in Recroom. Note: the 'Elmira' antique woodstove beside the fireplace is included! There is also a Den and plenty of storage including a huge Cold Storage room! Long life archtectural shingles on main roof with maxi-vents '13, most vinyl windows, 200 amp electrical service, deep oversized, electrified & heated detached Garage & Workshop! Garage roof '15. R3A zoning allows various options- Buyers to do their own due dilligence & confirm with the City. Walking distance to all kinds of local eateries & amenities- Stroll over to Bank Street for coffee at Second Cup or head to Blue Heron Mall with Farm Boy, Pelican Fishery, Ichiban Bakery & other cool shops not to mention pizza at Colonnade! Billings Bridge, the RA Centre and the Rideau River are just down the hill! Great Schools, Carleton University & Hospitals are all close by and both downtown Ottawa and the Ottawa International Airport are under 15 minutes away by car! This great property is ready and waiting for new owners to enjoy and make it their own! (id:53341)
158 Anna Avenue
Ottawa, Ontario
Welcome to this bright and inviting 1.5-storey home tucked into the heart of Carlington, one of Ottawa's most vibrant and rapidly evolving neighborhoods. This charming 2-bedroom, 1-bathroom residence is filled with natural light, thanks to large windows and a smart, open layout that creates a warm and welcoming atmosphere. The main level features spacious Living and Dining areas connected to an updated, open-concept Kitchen, perfect for everyday living and entertaining. 2 good sized Bedrooms. The lower level offers a Recreation Room, walk-in Closet & Laundry/Utility Room. Step outside to enjoy the rare convenience of a private 3-car driveway. Fenced yard, 2 sheds. Fridge, Stove, Washer, Dryer, Dishwasher, Hot Water on Demand Tank and all Window coverings are included. Just minutes from the Experimental Farm, NCC trails, and the lively shops and cafés of Westboro, this home offers easy access to downtown, public transit, schools, and amenities. Whether you're a first-time buyer, downsizer, or investor, this is a rare opportunity in a highly sought-after pocket of the city. OPEN HOUSE THURSDAY AUGUST 28TH 10:00-12:00 (id:53341)
44 Helen Street
North Stormont, Ontario
OPEN HOUSE ~ 17 HELEN ST. CRYSLER, ON ~ SAT. AUG 30 ~11AM-1PM. Welcome to the PIEDMONT. This stunning bungalow, to be built by a trusted local builder, is nestled in the charming new subdivision of Countryside Acres in the heart of Crysler. Offering 3 bedrooms and 2 bathrooms, this home is the perfect blend of style and function, designed to accommodate both relaxation and entertaining. With the option to choose between a modern or farmhouse exterior, you can customize the home to suit your personal taste. The interior boasts an open-concept living and dining area, creating a bright and airy space perfect for family gatherings and hosting friends. The primary includes a spacious closet and a private en-suite bathroom, while two additional bedrooms offer plenty of space for family, guests, or a home office. NO AC/APPLIANCES INCLUDED but comes standard with hardwood staircase from main to lower level and eavestrough. Flooring: Carpet Wall To Wall & Vinyl (id:53341)
49 Burlington Crescent
Ottawa, Ontario
Newly Renovated, Stunning END UNIT townhome in Hunt Club Park. Completely refreshed with extensive UPGRADES and thoughtful finishes throughout. Offers 4 Bedrooms, 4 Bathrooms, Office, 5 Parking Spots and Finished Basement. Fully landscaped from front to back, with extended driveway, beautiful flower beds, and a welcoming front entrance. The main level features an open-concept layout starting with a bright and spacious foyer complete with a floor-to-ceiling closet. At the front of the home, the fully REDESIGNED chefs Kitchen is a true showstopper. It offers premium cabinetry, Granite Center Island, Ceramic Tile, Stainless Steel Appliances, and rich millwork. The Kitchen flows seamlessly into a bright formal dining area, enhanced by an oversized SIDE WINDOWS that floods the space with natural light. The breathtaking GREAT ROOM serves as the heart of the home, featuring a sleek modern Brick-Accent Fireplace, large windows, elegant Hardwood Flooring, and pot lights throughout. Upstairs, with BRAND NEW carpet, offers with three generous bedrooms. The primary bedroom is a peaceful retreat offering a walk-in closet and a luxurious ensuite bathroom. All bathrooms have been newly renovated with contemporary finishes and design. The fully Finished Basement adds functionality offering an Office, an Additional Bedroom, Extra Bathroom, and a large Recreation Room ideal for a home gym, media room, or play space. The laundry room is also located on this level. Step outside to your own PRIVATE Backyard, featuring a Large Deck, a spacious Storage Shed, and full Fencing for privacy. This home is ideally located within walking distance to schools, parks, the Greenboro Recreation Centre, and public transit. It's just 6 minutes to South Keys Shopping Centre and the LRT station, where you'll find Loblaws, Walmart, restaurants, and more. Easy highway access, only 6 minutes from HWY 417, 11 minutes to Billings Bridge, 12 minutes to Carleton University, and 19 minutes to downtown Ottawa. (id:53341)
111 Santolina Street
Ottawa, Ontario
Welcome to this charming 3 bedroom, 2.5 bathroom END UNIT, ideally located in a desirable neighborhood. The main floor features an open concept kitchen with a central island, granite countertops, and a seamless flow into the family room with beautiful hardwood flooring. The dining room, a convenient 2 piece bathroom, and access to the garage complete the main level. Upstairs, you'll find a spacious primary bedroom with a walk-in closet and an ensuite. Two additional generously sized bedrooms, an office nook, and a full bathroom round out the second floor. The lower level offers great potential with ample storage space. Enjoy a large backyard, perfect for outdoor activities. This home is just moments away from all essential amenities, schools, public transit, the 417, Tanger Outlets, and more. Make this your new home! (id:53341)
637 Mcewen Lane
Horton, Ontario
Stunning four season cottage that looks like it needs to be in Cottage Life Magazine. Sandy Beach and breathtaking views This is not simply a cottage its a life style. Filled with sunsets looking out on the water days spent playing in the water or relaxing on your extensive outdoor living space. With tons of space to entertain the whole family! You need to run not walk and check out this stunning property before its gone. Book an appointment today! (id:53341)
1404 - 234 Rideau Street
Ottawa, Ontario
Impressive 1,454 sq. ft. executive condo in the heart of downtown! This 2 bedroom + den unit (den could serve as a 3rd bedroom) offers 2 full bathrooms and a bright, open-concept living space. Oversized windows provide spectacular northern views of Ottawa from every angle. The Claridge Gotham model is essentially two units in one, featuring quality finishes throughout including hardwood and tile flooring, granite countertops in the kitchen and bathrooms, stainless steel appliances, and fresh paint (2025).The primary bedroom boasts a large walk-in closet, a 4-piece ensuite with a soaker tub, and a private 10' x 5' balcony. In-unit laundry is included for added convenience. Building amenities include an indoor pool, fitness centre, lounge room with terrace and BBQs, theatre room, and 24/7 security. One underground parking space and a storage locker are included. Enjoy walkable access to the University of Ottawa, Parliament Hill, the Rideau Canal, Rideau Centre, restaurants, cafés, and all the charm of the historic ByWard Market. Immediate occupancy available. Some photos digitally staged. (id:53341)
74 Madelon Drive
Ottawa, Ontario
Welcome to 74 Madelon , END UNIT townhome, offering a perfect blend of comfort and convenience. Boasting a rare DOUBLE-CAR GARAGE and additional parking spaces on the driveway. The open-concept main floor is designed for modern living with a cozy gas fireplace, well-appointed kitchen includes a generous pantry, leading to a large, fully fenced backyard ideal for out door gatherings. The second floor offers 3 bedrooms, 2.5 bathrooms including an ensuite 4pc bathroom. and laundry room for added convenience. The finished basement is a standout, a versatile playroom or family room, and ample storage. Ideally located within walking distance to schools, public transport and other amenities. Don't miss this exceptional home in a sought-after neighbourhood! (id:53341)
320 Fullerton Avenue
Ottawa, Ontario
The best deal! Large All brick bungalow with 3 bedroom, 2 bathrooms, large living room, newer windows, newer furnace, oak kitchen cabinets, finished lower level with recreation room, full bathroom, close to schools, shopping centers and all amenities! A great property to convert to a duplex or build a new building! tenant occupied, needs 24 hours and tenant prefers 6-8 pm showings! Call Now! (id:53341)
101 - 120 Cortile Private
Ottawa, Ontario
Welcome to 120 Cortile Private #101, an Urbandale-built boutique condo in the heart of Riverside South. This south-facing corner unit offers a spacious living area with 10 ft ceilings and floor-to-ceiling windows that bring in an abundance of natural light. The open-concept layout features hardwood flooring, a modern kitchen with lots of storage, a large island, and stainless steel appliances. The spacious primary bedroom includes a walk-in closet and a 4-piece ensuite. An additional second bedroom provides extra room or can be used as a home office. A second full bathroom, in-unit laundry, and heated underground parking add convenience. Enjoy your south facing, private balcony overlooking beautifully maintained grounds. Located just steps from parks, walking trails, the new Armstrong Retail Plaza, and the upcoming Limebank LRT station nearby is an added bonus. This home offers comfort, style, and convenience in an excellent location. (id:53341)
3085 Analdea Drive
Ottawa, Ontario
Gorgeous 3 bedrooms 2 bathrooms split level bungalow, on a 100 ft x 150 ft lot, on a quiet dead end street in one of the most desirable areas of Findlay Creek. Fully renovated with a brand new backyard landscape, this move-in ready home is awaiting its new owners. The main floor features a generous size kitchen and a high ceiling living room with large windows and plenty of natural light. Upper level features 3 good size bedrooms and a family size main bathroom. Lower level features a spacious family room, a laundry room and a powder room. The basement features a mechanical room, and an ample storage area. The backyard is absolutely fabulous. Its generous size is a dream come true. Anything you ever wished you had room for, you now do. The front yard is equally generous, with a driveway that fits 6+ cars. And all this magic is situated 200m away from Bank street, with easy access to shopping, schools, community centres, parks and public transit. This bright open layout home, with modern finishes and in a prime location is the perfect move-in ready family home. Please follow the Multimedia link for an immersive 3D tour and additional pictures. Don't delay, book a showing. (id:53341)

