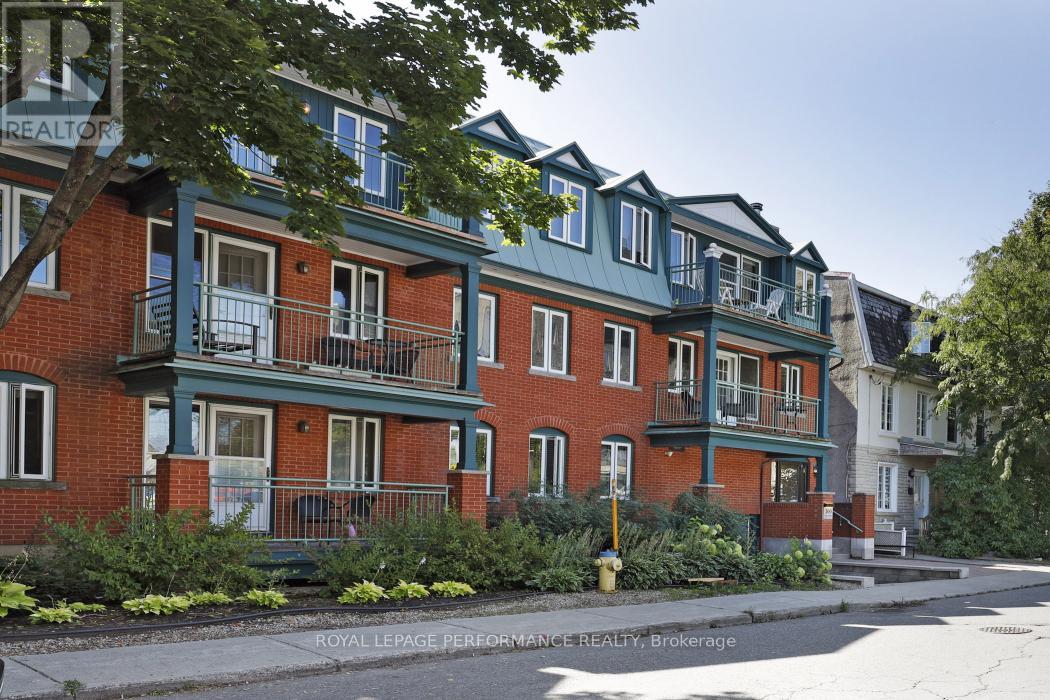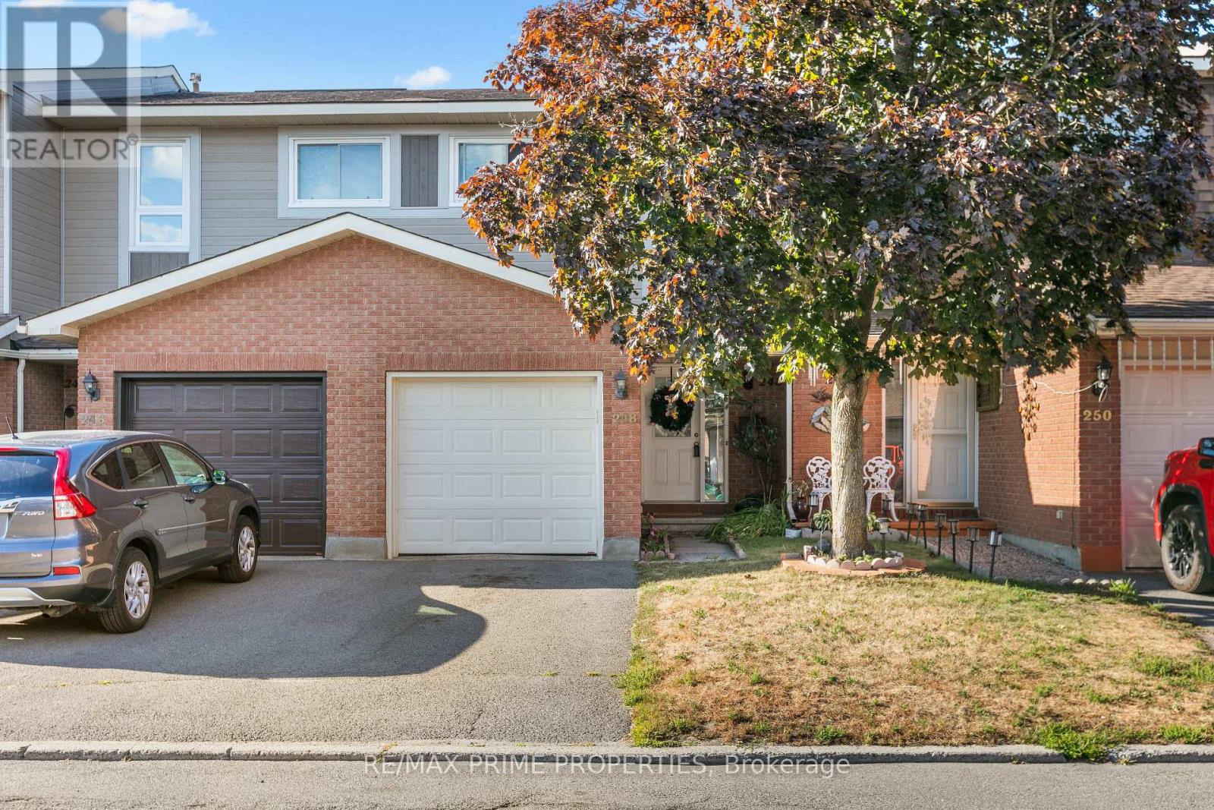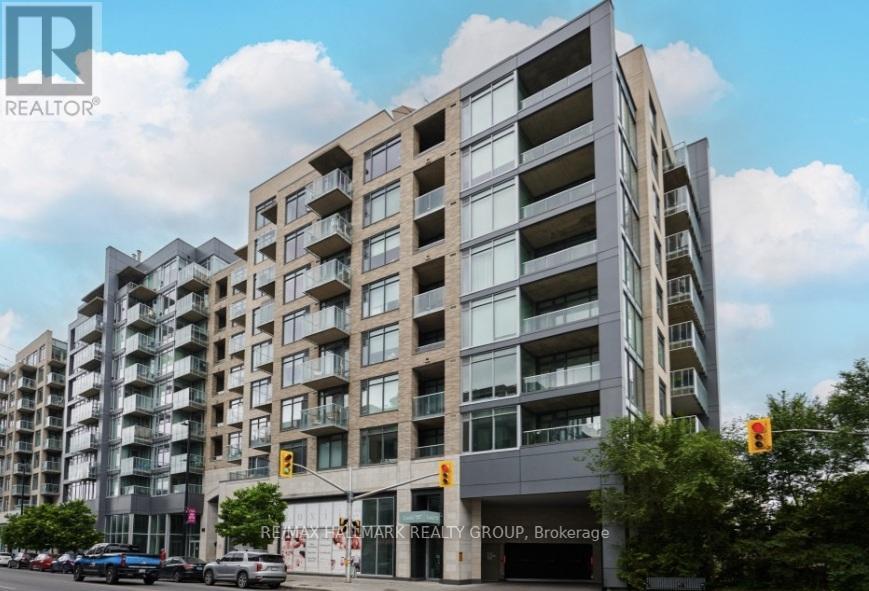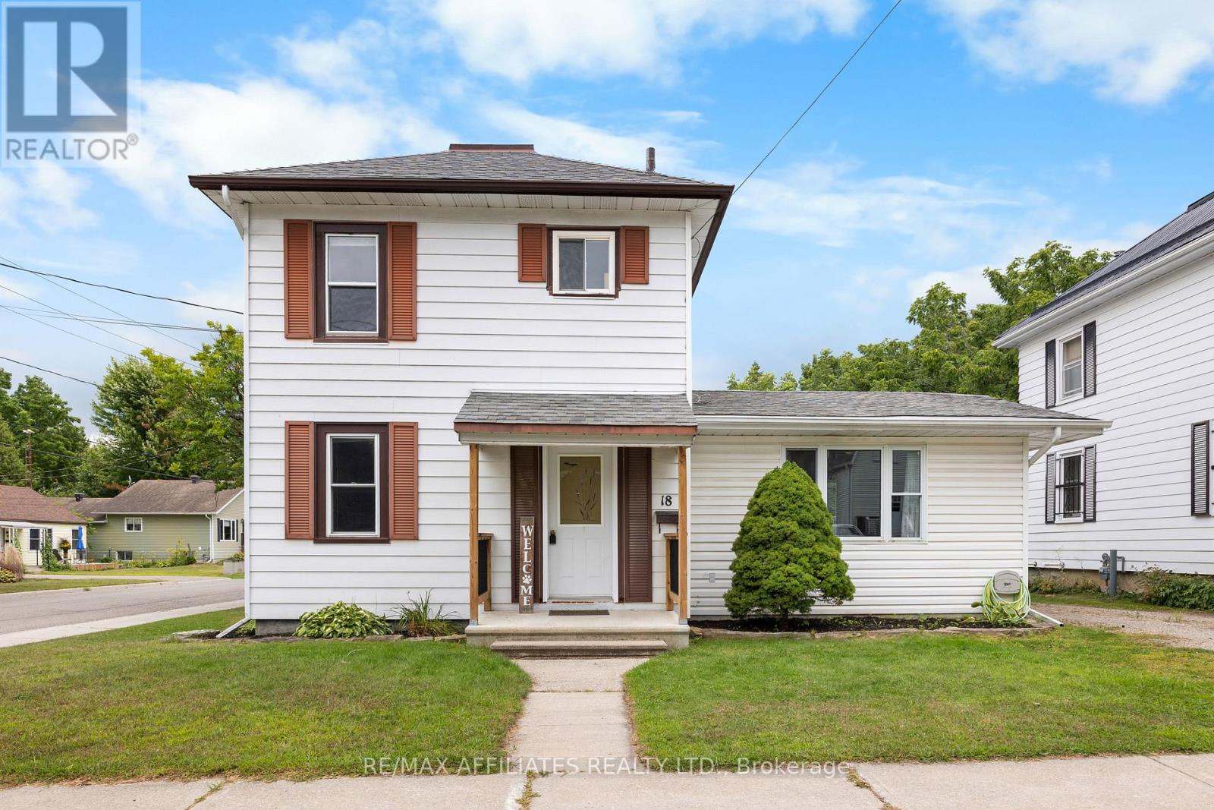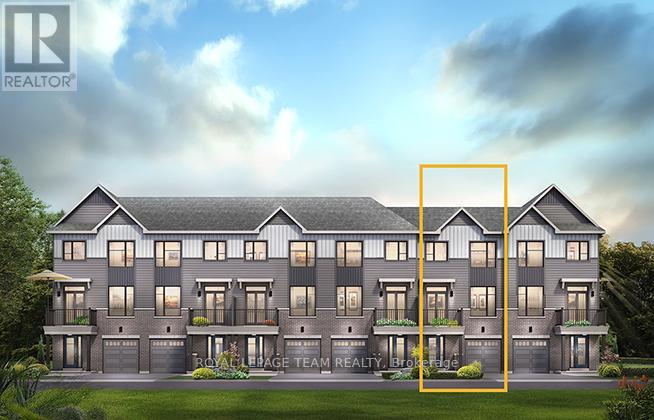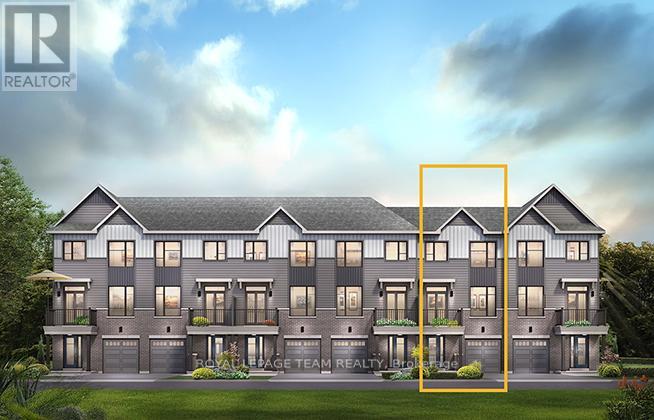304 - 100 Bruyere Street
Ottawa, Ontario
Welcome to this bright and spacious 3-bedroom condo nestled in a charming full brick building. This top-floor end unit is bathed in natural light thanks to twin skylights and expansive architectural windows with wide ledges - perfect for plants, decor or simply to enjoy the serene outlook. The open-concept living and dining area is designed for comfort and style, featuring a cozy wood-burning fireplace and direct access to a large private balcony that overlooks the peaceful end of Bruyere Street. The fabulously updated kitchen offers beautiful quartz counters, stainless steel appliances, ample cabinetry and modern finishes that will delight any home chef. The primary bedroom is a true retreat, highlighted by oversized windows with deep sills that not only enhance the airy feel of the room but also provide a charming space for decorative accents. A full bathroom with a double-sink vanity sits conveniently nearby. Two additional bedrooms offer flexibility for children's rooms, guests or a home office, ensuring plenty of space without compromise. Practicality meets convenience with in-unit laundry, one underground parking space and a private storage locker. Residents also enjoy access to a shared outdoor patio with seating and the use of a barbeque - creating the perfect setting for entertaining or unwinding with friends. Whether you're seeking a smart investment property or a family-friendly home with room to grow, this home delivers exceptional value. Ideally located within walking distance to cafés, artisan bakeries, numerous restaurants, shops along Sussex Drive, the Royal Canadian Mint, Embassies, the National Art Gallery and the ByWard Market. The lifestyle open to you here is unmatched. Some photos have been virtually staged (id:53341)
8 - 188 Paseo Private
Ottawa, Ontario
RARELY OFFERED CENTREPOINTE TOP-FLOOR GEM! Welcome to this impeccably maintained 2-bedroom, 1.5 bathroom top-floor condo in the sought-after and tight-knit community of Centrepointe. Imagine sipping your morning coffee on your private sunlit balcony, basking in the bright natural light that fills this beautiful home. Experience the peace and quiet that comes with top-floor living no noisy footsteps above, ever! Enjoy a bright, open-concept layout featuring luxury vinyl flooring throughout and an abundance of sunlight. The modern, fully-equipped kitchen boasts ample storage and counter space, seamlessly connecting to the spacious living and dining areas, ideal for both everyday living and entertaining guests. Both bedrooms are generously sized with excellent closet space. Additional highlights include a full bathroom, a convenient powder room for guests, in-unit full-size laundry, and plenty of storage. One parking space (#277) is included right at the entrance, with ample visitor parking available. Take advantage of unbeatable access to shops, restaurants, grocery stores, and public transit. Commuting is easy with HWY 417 just minutes away. Outdoor enthusiasts will appreciate nearby parks, and green spaces such as Ben Franklin Place Park and Centrepointe Park, with expansive green space spanning over 34 acres, extensive walking and biking trails winding through natural scenery including a pond. Well-equipped playgrounds, sports facilities including tennis courts, basketball courts, and soccer fields. Enjoy Centrepointe Theatre, a modern, well-equipped venue known for high-quality programming, just a short walk away. Experience the perfect blend of comfort, convenience, and community in this exceptional home! Available immediately with very low condo fees of $253.24 and approximate monthly utilities: water $42, gas $41, hydro $72. (Some photos virtually staged) (id:53341)
81 Crampton Drive
Carleton Place, Ontario
Opportunity knocks! This charming 3-bedroom, 2-bath freehold row unit offers an inviting open-concept floor plan with no condo fees. The home is in fantastic condition and turn-key just move in and enjoy! The bright dining room opens through patio doors to a private, fenced backyard, the right-of-way easement is fenced off, ensuring your space stays your own. Enjoy the welcoming front porch with privacy lattice, perfect for relaxing evenings. Inside, you'll find a spacious layout featuring an 11'6" x 8'4" eating area off the kitchen, a freshly renovated pantry, a separate dining room, and a gas fireplace in the family room. The principal bedroom includes a walk-in closet, while the unspoiled basement with a large window, laundry facilities, and bathroom rough-in provides excellent natural light and great potential for future development. Updates include: driveway resurfaced (2023), front walkway resurfaced (2022), and brand-new front porch (2025). The home is carpet-free, freshly painted, and finished with attractive dark laminate flooring. Parking for two vehicles plus an inside entry from the garage adds convenience. Situated on a quiet street with quick access to Highway 7, schools, shopping, parks, and the Mississippi River, this home is move-in ready with immediate occupancy available. Whether you are a first-time home buyer, downsizing, or looking for a low-maintenance home in a vibrant community, this townhome checks all the boxes. (id:53341)
477 Patrick Street
North Grenville, Ontario
Welcome to The Odyssey, with over $28,000 of upgraded structural and design options included. This stunning new 3-bedroom, 2.5-bathroom townhome is situated in the vibrant Oxford Village community of Kemptville. Nestled in Phase 3 of this dynamic neighbourhood, residents will enjoy the benefits of nearby shopping, top-notch schools, lush parks, and excellent access to outdoor recreational activities. The charming front porch welcomes you into the foyer, complete with a closet and a powder room. The main level boasts 9-foot ceilings and elegant hardwood flooring, offering a seamless flow into the open-concept great room and the beautiful kitchen. The upgraded Chef's kitchen is a dream with ample counter space, quartz countertops, and a ceramic backsplash, creating a perfect gathering spot. Adjacent to the kitchen, the versatile flex space is ideal for a formal dining area. Upstairs, you'll discover a conveniently located laundry room near a linen closet, along with a 3-piece bathroom and all three bedrooms. Bedrooms two and three provide generous closet space, ensuring ample storage. The spacious primary bedroom is a luxurious retreat, featuring a walk-in closet and an elegant ensuite with a walk-in shower and glass bypass door. Oak railings replace traditional knee walls from the first to the second floors, adding a modern touch. Additionally, this home is complemented by central air conditioning for year-round comfort AND includes an upgraded finished basement with rough-in for an additional bathroom, offering extra living space. With the assurance of a 7-year Tarion Home Warranty, and as an added bonus, you get to head to the Design Studio to add your personalized touch to this brand new home! (id:53341)
907 - 179 George Street
Ottawa, Ontario
Discover The East Market, one of Ottawa's top spots for hard-loft condos! This spacious west-facing 2-bedroom unit features exposed concrete ceilings, hardwood floors, and a bright open living/dining area with a balcony overlooking the Market and Parliament. Floor-to-ceiling windows bring in tons of natural light. The condo has been updated with all new appliances, new kitchen counters, sink and faucet, a built-in microwave, stacked washer/dryer, and a new vanity and toilet. Carpet was removed and replaced with new flooring, plus both bedrooms have new sconces. There's also new ceiling lighting and updated wiring in the living room for easy TV setup. The primary bedroom includes a Jack-and-Jill ensuite and a walk-in closet. The second bedroom is versatile, perfect for an office, studio, guest room, or den, and comes with plenty of closet space. One underground parking spot is included. Building amenities include a full gym, party room with terrace and BBQs, games room, and lots of visitor parking. Condo fees cover all utilities. (id:53341)
248 Temby Private
Ottawa, Ontario
Welcome to this beautifully renovated 3-bedroom, 3-bathroom townhouse with an attached garage, ideally located with no rear neighbours for added privacy. This move-in-ready home showcases hardwood flooring throughout, fresh neutral paint, and a bright open-concept living and dining area with patio doors leading to the backyard. The stunning renovated kitchen (2022) features ample counter space, a timeless white subway tile backsplash, ceramic tile flooring, and brand-new white appliances (2025). Upstairs, the spacious primary bedroom includes a cheater ensuite with a stand-up shower, complemented by two generously sized bedrooms. The fully finished lower level offers additional living space with a large recreation room and a brand-new full bathroom (2025) with a stand-up shower. Recent updates add peace of mind, including a new roof and windows (2022), newer siding (2022), an updated front door (2018), and a newer furnace (approx. 34 years old). Conveniently located near the Ottawa International Airport, EY Centre, shopping, and parks, this home is the perfect blend of comfort, style, and convenience. (id:53341)
804 - 108 Richmond Road
Ottawa, Ontario
Contemporary Sub-Penthouse Living in the Heart of QWest. This spacious 8th-floor sub-penthouse 1-bedroom, 1.5 bathrooms offers refined living in one of Westboro's most desirable addresses. With spectacular south-facing views soaring above the historic Abbey, this sun-filled residence is a rare find. Thoughtfully upgraded with over $12K in enhancements, including custom closet systems, full bathtub (in place of standard shower), and elegant window coverings. The open-concept layout is ideal for modern living and entertaining, featuring a sleek designer kitchen with quartz countertops, stainless steel appliances, and gleaming hardwood floors throughout. Enjoy the luxury of a full ensuite bath plus a rare guest powder room unique for this floorplan. Exceptional building amenities include a rooftop terrace spanning all three towers with panoramic 360 views, BBQ stations, lounge areas, a fully equipped gym, theatre room, and party space. Complete with underground parking and storage locker. Step outside to explore Westboro and Hintonburg's vibrant shops, cafes, and restaurants. This is urban living at its finest. Tenant Occupied on a month to month basis, 24hrs Irrevocable and Schedule B on all offers. (id:53341)
18 Cockburn Street
Perth, Ontario
This charming property offers incredible potential for both homeowners and investors alike. With R2 zoning and a dedicated income-generating apartment, it's the perfect chance to offset your mortgage or expand your rental portfolio. The main home features a spacious layout with a large kitchen, dedicated dining room, and bright living room that opens directly to your backyard ideal for entertaining or relaxing. With 2 generous bedrooms and an oversized bathroom, this home is well-suited for a small family, first-time buyers, or those looking to downsize without sacrificing comfort. The rear apartment, currently occupied by a reliable tenant, offers flexibility as a rental unit, nanny suite, or in-law accommodation providing immediate supplemental income or multi-generational living options. Located within walking distance to all the amenities the town has to offer, this property combines convenience, versatility, and value. Whether you're looking to invest, live and rent, or simply enjoy a low-maintenance lifestyle with added financial support, this home screams opportunity with endless possibilities. Don't miss your chance to make the most of this unique offering! (id:53341)
202 Visionary Lane
Ottawa, Ontario
The Alder gives you everything you need with an inviting foyer, and a spacious kitchen overlooking the Living/Dining Room. Relax on the Third Floor with 2 bedrooms, and plenty of closet space including a walk-in closet in the Primary Bedroom. All Avenue Townhomes feature a single car garage, 9' Ceilings on the Second Floor, and an exterior balcony on the Second Floor to provide you with a beautiful view of your new community. New homes for all types of living in Brookline, Kanata. July 8th 2026 occupancy. (id:53341)
403 Velocity Mews
Ottawa, Ontario
The Alder gives you everything you need with an inviting foyer, and a spacious kitchen overlooking the Living/Dining Room. Relax on the Third Floor with 2 bedrooms, and plenty of closet space including a walk-in closet in the Primary Bedroom. All Avenue Townhomes feature a single car garage, 9' Ceilings on the Second Floor, and an exterior balcony on the Second Floor to provide you with a beautiful view of your new community. New homes for all types of living in Brookline, Kanata. July 14th 2026 occupancy! (id:53341)
660 Henrie Circle
Clarence-Rockland, Ontario
Pride of ownership shows throughout this well-maintained bungalow, lovingly cared for by the original owners. Featuring 3+1 spacious bedrooms and 2 full bathrooms, this home offers the perfect mix of comfort, charm, and modern upgrades. The features of this home are as follow: High-efficiency Rheem natural gas furnace (2023) with fully transferable warranty (registered and ready to transfer), newer kitchen (2021) with elegant quartz counter top, Bristol kitchen sink, built-in dishwasher, and modern stove, newer main bathroom (2021) featuring a therapeutic bathtub, quartz vanity with new sinks and hardware. Other features are; heated floor in basement bathroom, recently installed hot water tank, roof shingles (2013), crown mouldings and hardwood floors add timeless character. Spacious sunken living room filled with natural light. Fully finished basement offering plenty of additional living space. All bedrooms are generously sized for comfortable living. Central air conditioning and municipal water/sewer for convenience. Paved driveway with attractive landscaping. Detached shed ideal for storage or workshop space. Beautiful curb appeal in a welcoming neighbourhood. This property stands out with its extensive list of updates and high-value systems already taken care of giving peace of mind to the next owner. Don't miss this opportunity to own a solid, move-in ready bungalow in Clarence-Rockland. Schedule your private showing today! (id:53341)
217 Jack Street
North Grenville, Ontario
Welcome to Kemptville's tranquil sanctuary, where lush greenspaces and winding trails await exploration. Nestled by the Rideau River, this home offers serene waterfront access for leisurely canoeing. Nearby, schools and major shopping hubs are mere minutes away, ensuring convenience without sacrificing the tranquility of suburban life. Step inside to discover a spacious interior designed to accommodate your family's needs. Upstairs, two cozy bedrooms provide comfort, complemented by a well-appointed full bathroom. Downstairs offers flexibility, with space that can easily serve as a third bedroom or recreational room. Recent upgrades, including a new furnace and new doors/windows, add modern comfort to this charming abode. Outside, relish in the privacy afforded by the lush surroundings, where views of the river and towering trees create a serene backdrop for everyday living. (id:53341)

