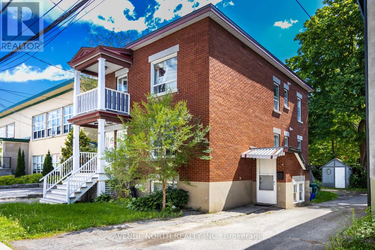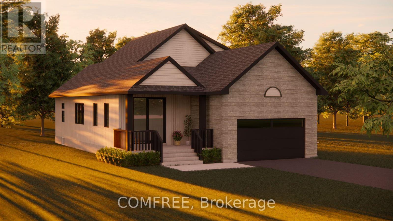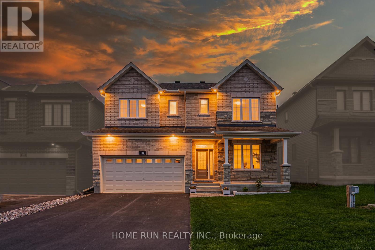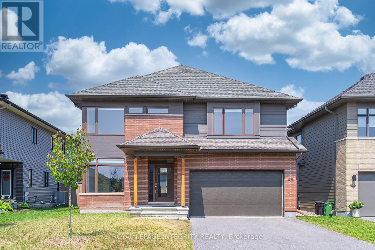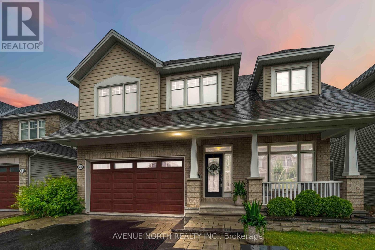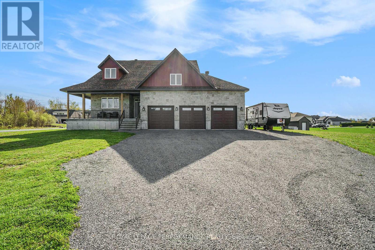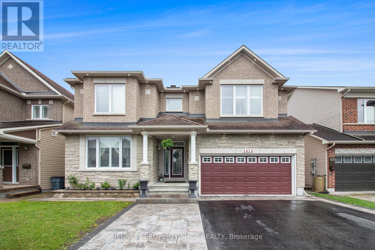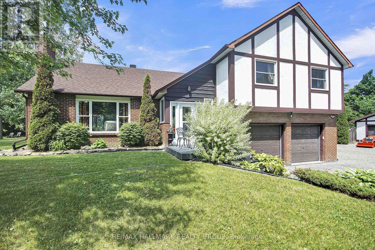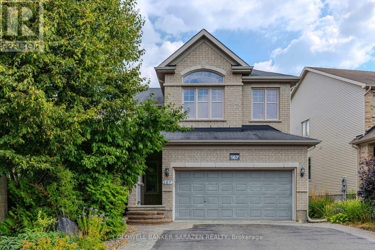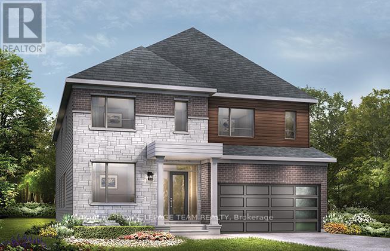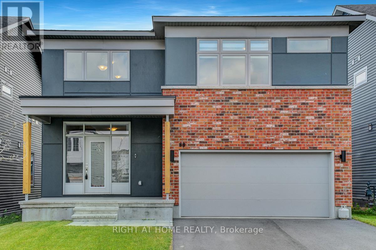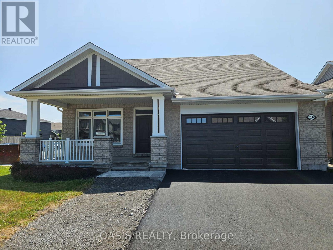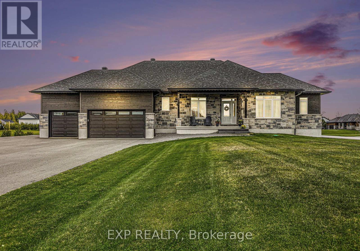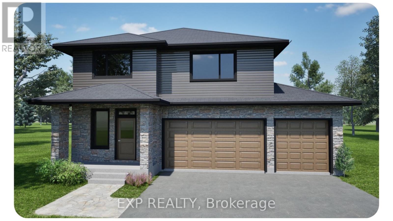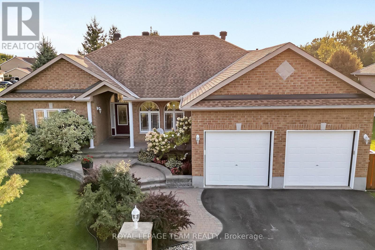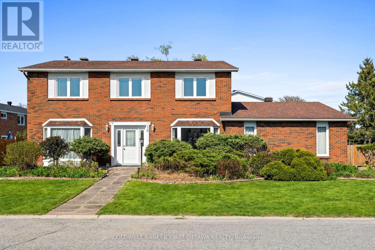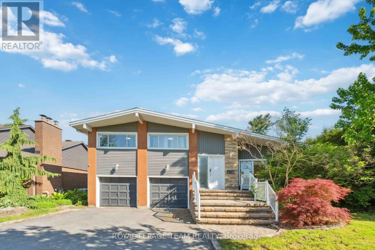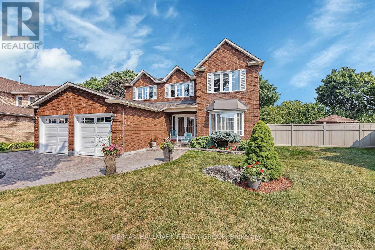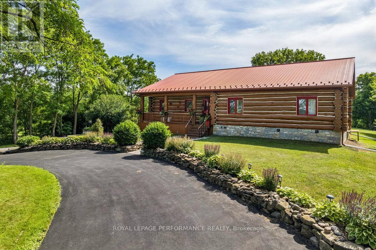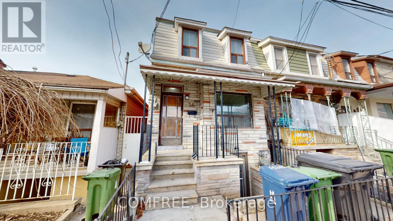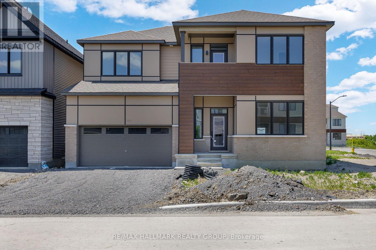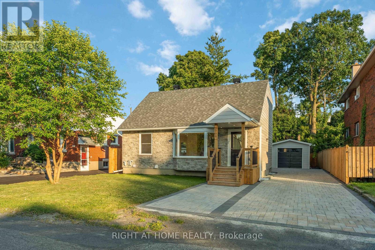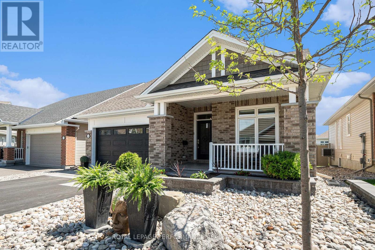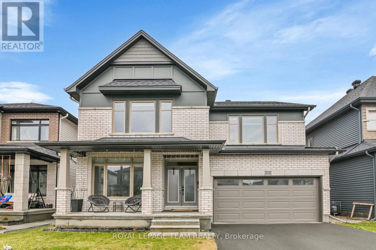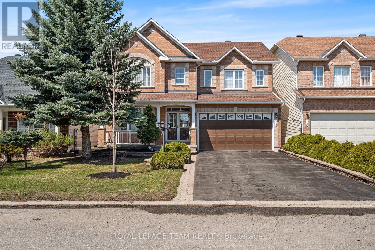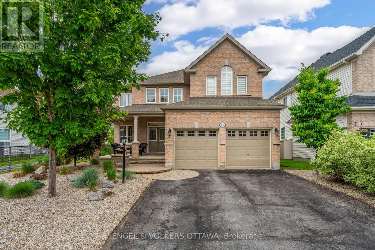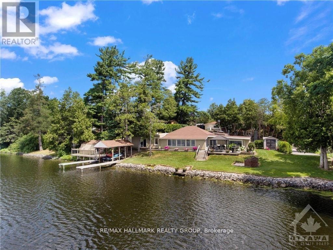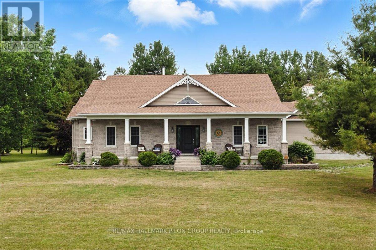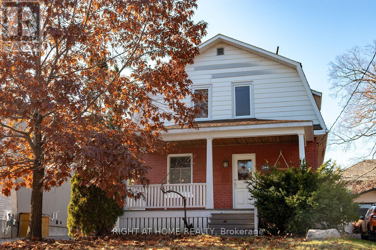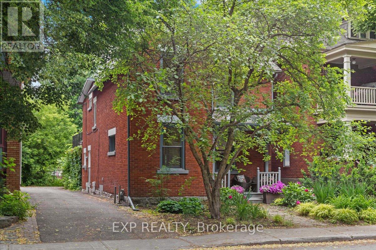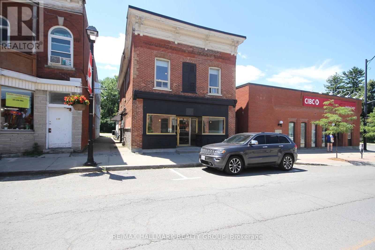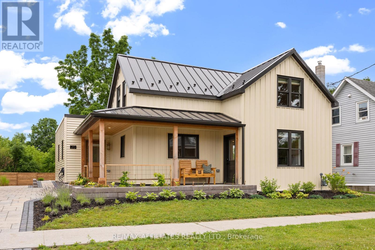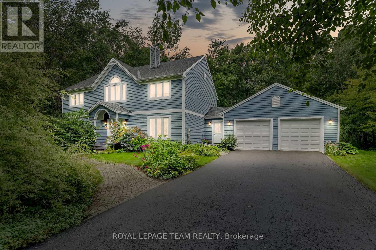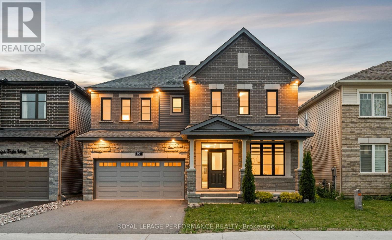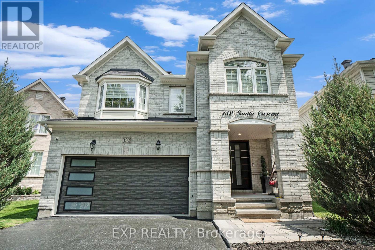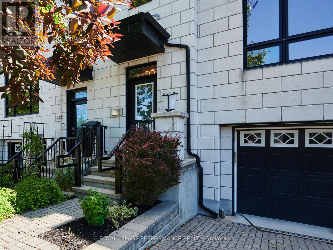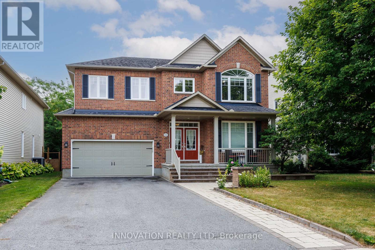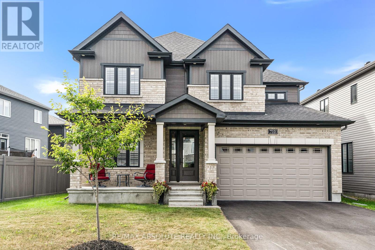40 Vaughan Street
Ottawa, Ontario
Rare investment opportunity. This classic all brick Triplex will appeal to both new and seasoned investors alike. This building offers 3 spacious 2 bedroom, 1 bathroom units with many updates. Located in one of Ottawa's premier neighborhoods, the proximity to amenities is unmatched. This is a low maintenance building with little to no risk of vacancy in any market. for future consideration this property is zoned R4-UC allowing for construction up to 8 units. Contact for more details. (id:53341)
116 Vista View Terrace
Grafton, Ontario
Grafton Heights is a stunning hillside parcel with sweeping views of Grafton's landscape and of Lake Ontario. Only minutes to Cobourg and Highway 401, some of Northumberlands best trails and wineries, and within 45 minutes of the Great Toronto Area, Grafton Heights is the perfect balance of rural feel and urban access. The community is serviced by natural gas, municipal water, fibre optic internet, private septic and pool sized lots. The Wicklow is an elegant 3 bed, 2.5 bath bungalow, with a 2 car garage, and 1,353 sqft. of unfinished basement that blends timeless charm with modern comfort, and perfect for those who crave quiet luxury. (id:53341)
18 Fossa Terrace
Ottawa, Ontario
Spectacular Minto Frontenac model in the growing community of Quinns Pointe in Barrhaven! FULLY move-in ready - with 5 beds, 5 baths, fully finished basement & fenced yard, on a quiet street close to TWO local parks - what a rare find! The home impresses starting from the exterior, w/ a stylish all-brick elevation w/ white trim & 6 added exterior potlights for beautiful night-time views. Step into the wide foyer to find a cozy front-facing home office; the main floor living spaces are well-separated BUT open-concept, making the home PERFECT for entertaining. A spacious dining room w/ large window & niche opens to a butlers pantry leading into the chefs kitchen, w/ matching white shaker cabinetry (extended to ceiling bulkheads & added cabinets at rear) and quartz counters, SS appliances and a large central island. The adjoining breakfast space links to the cozy family room with added back-lit custom built-ins. Exquisite features throughout at this level - wide-plank oak HW floors, upgraded tile, modern trim & oak HW staircases to both the 2nd floor and basement. Upstairs, find four spacious bedrooms, 3 bathrooms (2 ensuites) and a laundry room; the spacious primary includes dual windows, dual closets & a serene 5-pc ensuite w/ freestanding tub and walk-in shower. The fully finished basement adds ~750 sq. ft. of living space, with both a 5th bedroom & 5th bathroom. Fantastic location just minutes from Minto Rec Centre, Stonebridge Golf Course & Barrhaven centre, while the future 416-Barnsdale interchange is just ~3 minutes away. (id:53341)
618 Galarneau Way
Ottawa, Ontario
Welcome to this stunning Jasper Corner model nestled on a desirable corner lot in the family-friendly community of Kanata Brookline. Offering nearly 3,000 square feet living space with more than $90.000 upgrade, this 4-bedroom, 4-bathroom home is perfect for families seeking comfort, space, and modern elegance. The main floor features soaring 9-foot smooth ceilings, gleaming hardwood flooring, and an open-concept layout that seamlessly blends function and style. A dedicated home office provides the ideal space for remote work, while the spacious great room is anchored by a striking gas fireplace. The chef-inspired kitchen boasts ceiling-height cabinets, quartz countertops, a large center island, soft-close drawers, high-end appliances, and a premium gas range perfect for cooking and entertaining. Upstairs, you will find four generously sized 4 bedrooms, three with walk-in closets, along with two full bathrooms and a conveniently located laundry room with 9-feet smooth ceilings too. The primary suite offers a luxurious escape with a 5-piece en-suite. The fully finished basement adds incredible versatility with full bathroom, and oversized windows bringing in natural light. There is rough-in for EV charger in the garage. (id:53341)
925 Islington Way
Ottawa, Ontario
Welcome to this stunning 5-bedroom, 4-bathroom detached home situated in the highly desirable Findlay Creek community. Crafted by award-winning builder H&N Homes, this residence perfectly blends luxury, functionality, and family-friendly design. Step inside to an impressive open-concept main floor featuring soaring two-story ceilings and a bright living room flooded with natural light through expansive windows. The chef's kitchen boasts premium KitchenAid appliances and a sunny adjacent area perfect for family cooking sessions or kids' culinary activities. Entertain with ease as the dining room opens directly onto a fully fenced, flat backyard ideal for outdoor gatherings, play, and relaxation. The main floor also offers a convenient master bedroom complete with a full three-piece ensuite, a main floor guest bedroom, and a thoughtfully designed laundry room with side yard access. Upstairs, discover four generously sized bedrooms, including two beautiful en-suites. The spacious master suite pampers you with a luxurious five-piece bathroom, while the secondary ensuite adds comfort and privacy for family or guests. Bedrooms are thoughtfully positioned at each corner of the upper level to maximize privacy and quiet. The fully finished basement, enhanced by a large window for abundant natural light, provides versatile space perfect for recreation, a home office, or additional living needs. Enjoy a well-maintained home in a thriving neighborhood with Bank Street expansion underway, a nearby stunning wetland park, and tranquil NCC green space at your doorstep. Plus, benefit from convenient access to a large plaza and a brand-new school right outside the community, ideal for growing families. (id:53341)
718 Bunchberry Way
Ottawa, Ontario
Luxurious former tamarack model home with over $150k in upgrades! Situated in the highly sought-after Findlay Creek community. This home offers 5 Bedrooms + 4 Bathrooms and a private fully fenced backyard Oasis. Entering the main level, you'll be greeted by a covered front porch, leading into a spacious and inviting foyer. Natural light cascades through the front formal living and dining rooms creating an ideal setting for entertaining. The focal point of the home is the Breathtaking Great Room, with open to above18 ft ceilings, with breathtaking floor-to-ceiling windows. The modern brick-accent fireplace adds warmth and sophistication. The Chef Kitchen featuring wood cabinetry, quartz countertops, a large center island with breakfast bar, and an eating area overlooking the backyard. Patio doors in the dining area lead directly into the landscaped yard perfect for kids, pets and gatherings. Take the Hardwood Staircase to the bright and airy upper level, where an open-to-below hardwood flooring Hallway enhances the sense of space. The Primary Bedroom featuring large closets and a spa-like 5 pieces ensuite. Three additional bedrooms a full bathroom and a convenient second-level laundry room complete this level. The fully finished basement featuring 9 ft ceilings, portlights, a spacious Recreation Room a fourth bathroom and a flexible space that could serve as a great home office or even a fifth bedroom. Step outside into the beautifully landscaped backyard, featuring elegant Interlock stonework, a charming gazebo with a cozy seating area, a convenient storage shed, and a luxurious hot tub for ultimate relaxation. Amazing views of the creek/conservation area from the front as well as the backyard. Property can be sold fully furnished (excluding baby room) if desired. Walking distance to multiple parks, tennis courts, hockey rink, soccer fields, and trails. Everyday conveniences are just minutes away and steps from transit and LRT station. (id:53341)
209 Des Violettes Street
Clarence-Rockland, Ontario
Welcome to this stunning 2,718 sq. ft. custom-built bungalow with loft, perfectly situated on a spacious corner lot in a highly sought-after, family friendly community. This 7-bedroom, 4-bathroom home seamlessly blends modern elegance with rustic charm, offering an inviting and functional layout. The wraparound covered porch leads into a bright and airy main floor with vaulted ceilings and an abundance of natural light. The gourmet kitchen is a chefs dream, featuring quartz countertops, floor-to-ceiling cabinetry, a large island, high-end stainless steel appliances, a breakfast bar, and a walk-in pantry, all flowing effortlessly into the dining and living areas. A cozy reading nook and a double-sided gas fireplace add warmth and character to the space. The luxurious master suite boasts a walk-in closet and a spa-like 5-piece ensuite with a soaker tub and double-sided fireplace. The fully finished basement offers an in-law suite, three additional rooms, a wet bar, and a fireplace, providing ample space for extended family. A heated three-car garage, parking for 10+ vehicles, and two 30-amp plugs for trailers add to the home's convenience. Located in a vibrant community with direct access to bike paths and ski-doo trails, this exceptional home offers the perfect balance of comfort, style, and outdoor living. Don't miss your chance to own this one-of-a-kind property! (id:53341)
1015 Winterspring Ridge
Ottawa, Ontario
This flawlessly maintained two-story masterpiece, tailored for large families, radiates luxury through its exquisite design and unparalleled high-end finishes. Spanning a generous layout, the home boasts four expansive upstairs bedrooms, each with abundant closet space, and a versatile downstairs bedroom, perfect for guests or multigenerational living. Soaring 9-foot ceilings amplify the open, airy elegance throughout. Upon entering the dramatic 20-foot foyer, a stunning hardwood staircase sweeps upward, commanding attention as it overlooks the grand entrance. Overhead, world-class chandeliers - true works of art - drape the space in shimmering light, their brilliance enhanced by designer cords that weave sophistication into every room. These opulent fixtures elevate the home's aesthetic to a level of timeless grandeur. The gourmet kitchen, a chef's dream, showcases pristine quartz countertops that gleam under natural light, a hallmark of luxury that extends to all three full bathrooms, including a lavish ensuite with spa-grade fixtures. A chic main-floor powder room adds convenience with the same high-end flair. Every surface, from the polished quartz to the rich hardwood floors, reflects meticulous craftsmanship. Outside, sleek modern landscaping frames the home, paired with a sprawling driveway that effortlessly accommodates six cars. Ideal for lavish gatherings, this residence blends functionality with breathtaking finishes, offering large families a sanctuary of elegance and comfort, where every detail exudes uncompromising luxury. (id:53341)
706 Bridleglen Crescent
Ottawa, Ontario
An EXTREMELY impressive home! This residence is on a beautiful PREMIUM LOT w extensive landscaping & mature trees allowing for the ultimate private enjoyment! The lot is 169 FEET down the right side & is 120 FEET across the back, that's almost triple the average size lot in width! This 3700 square foot (including the lower level) Urbandale home has been beautifully cared for by the original owners! The 10-foot ceilings in the foyer allow for an impressive welcome into this home, that's why it is one of the most popular sought-after models! Hardwood on the main floor. There is a formal living & dining room- that a rare find these days! Formal & fabulous! Around the corner from the dining room, you will enter the 2-story great room that is seriously gorgeous with its 18-foot ceilings, wall of windows & upgraded floor to ceiling fireplace! The 2 toned Deslaurier "pumice" & dark wood kitchen offers lots of cabinetry, a large island, granite countertops, subway tile backsplash, a walk-in pantry & stainless appliances including the built-in microwave. Up the hardwood staircase is where you will find the open loft area (could be a bedroom). All the windows in the bedroom are big & low to the ground allowing for amazing light to flood the space! There is a walk-in closet in the primary along with a 5-piece ensuite! 2nd level laundry room offers a folding table & drying bar! FULLY finished lower level with option for 4th bedroom as there are Egress windows, a 2-piece bath, LOTS of storage! An incredible very LOVED home inside & out! (id:53341)
6942 Gallagher Road
Ottawa, Ontario
Charming Tudor-Style Country Home on 3.7 Acres. Discover timeless elegance and peaceful rural living in this beautifully maintained Tudor-style home, nestled on 3.7 private acres behind a rustic stone wall just outside North Gower. This 4-bedroom, 3-bathroom residence offers a perfect blend of classic character, modern updates, and serene outdoor spaces ideal for families and nature lovers alike. Step inside to find a spacious and inviting interior featuring a mix of rich oak hardwood and ceramic flooring throughout. The main living areas are designed for both comfort and entertaining, highlighted by a wood-burning fireplace insert granite kitchen counter tops and generous natural light.All 4 bedrooms are all on the second level. The master bedroom features an en-suite, walk-in closet and a composite/glass balcony that overlooks the beautifully landscaped back yardOn the main floor, there is a large mudroom with convenient laundry and 2 piece bathroom. The mudroom provides direct access to the 2 car integral garage and rear patio area.The fully finished basement provides ample additional living, workshop, exercise and storage space and could be readily converted to separate in-law suite with its own separate access door.To the rear of the property there is a stunning 46 ft x 20 ft tiered deck and screened-in room and an expansive interlock patio area which includes a large gazebo and hot tub (both installed in 2022), providing the ultimate space for private outdoor relaxation.The property also features an expansive driveway and parking area as well as a fully insulated detached 36 ft x 24 ft garage / workshop, which provides ample space for all your vehicle and toy storage needs.Located just minutes from the amenities of North Gower and with easy access to Ottawa and highway 416, this exceptional property offers the rare opportunity to enjoy country living with comfort and style. (id:53341)
167 Keyrock Drive
Ottawa, Ontario
Prime location directly facing a park! Stunning full brick façade with a charming front porch. The main floor boasts a spacious open-concept design, featuring a soaring two-storey living room with a dramatic wall of windows adorned with California shutters with spacious den. The transitional-style kitchen includes sleek black granite countertops and a contemporary tile backsplash. Adjacent eat-in area leads to a generous 24x16 ft deck with sunny western exposure perfect for evening gatherings. Elegant hardwood staircase leads to the upper level. The expansive primary bedroom features vaulted ceilings. The fully finished lower level offers a full bathroom, 4th bedroom, and a comfortable family/rec room. (id:53341)
611 Glade Grove
Ottawa, Ontario
Indulge in the epitome of refined living with the Minto 6-bedroom Quinton home, a masterpiece currently undergoing construction and slated for completion this November. Discover unparalleled comfort in its finished basement, where a generously sized rec room awaits, bathed in natural light streaming through picturesque lookout windows. Numerous upgrades, including exquisite premium flooring, bespoke cabinetry, and sumptuous quartz countertops. Elevating the ambiance, lofty 9-foot ceilings on the main & second floor infuse every space with grandeur and sophistication, promising a lifestyle of unparalleled elegance and comfort. Connect to modern, local living in Abbott's Run, Kanata-Stittsville, a new Minto community. Plus, live alongside a future LRT stop as well as parks, schools, and major amenities on Hazeldean Road. December 16th 2025 occupancy! (id:53341)
88 Esban Drive
Ottawa, Ontario
5 Bedrooms - 5 Bathrooms - 11' Ceilings Living Room - 18' Ceiling Grand Foyer - "The Oliver" Elevation "C" by EQ Homes. Welcome to Pathways at Findlay Creek- one of Ottawa's most sought-after neighborhoods, known for its family-friendly atmosphere. This is the largest detached model on a 42' lot, offering 2,873 sq.ft. of luxurious above-grade living space, including a RARE main floor in-law suite with Full Ensuite Bath. Just 2 years old - covered under the Tarion warranty. Step into the impressive 18' Ceiling grand foyer, where upgraded hardwood stairs and refined finishes set the tone for the entire home. The Chefs Kitchen features quartz countertops, stainless steel appliances, and abundant storage, flowing seamlessly into the open-concept living are with soaring 11' ceiling and large Dining area. A SPACIOUS mudroom with built-in PANTRY adds everyday functionality with flair. Upstairs, the primary bedroom includes a spa-like ensuite and walk-in closet, complemented by a second bedroom with its own Full Ensuite, Two additional bedrooms, and a third full bathroom. Need more room to grow? The 1,074 sq.ft. basement is already drywalled and taped- ready for your finishing touch bringing the potential living space to close to 4,000 sq.ft. A rare blend of size, layout, luxury, and unbeatable location with top-rated schools, beautiful parks & convenient access to shopping, dining, and transit - this one truly checks every box. Book your showing today! (id:53341)
200 Maygrass Way
Ottawa, Ontario
MODEL HOME SELLOFF! Rare opportunity to own a model home in Stittsville's Edenwylde adult bungalow section. "Osprey" model with finished basement offers approx 2,270 sq ft of finished living space plus storage/utility. (includes 822 finished sq ft in lower level) 2+1 bedrooms, 2+1 baths. Beautiful finishes and loads of upgrades. Super location on oversized corner lot, includes appliances and AC, sprinkler and alarm systems, as well. Annual community association fee approx $400 for maintenance of Community Centre. 60 day possession. New construction taxes not yet assessed. Driveway will be paved and garage door installed prior to closing. More photos to follow! (id:53341)
145 Harold Jones Way
Beckwith, Ontario
Discover elegance and space at 145 Harold Jones Way - Welcome to the Canadian Model by Mackie Homes, a stunning 3 bedroom + 3 additional room bungalow offering over 3,000 sq.ft. of meticulously crafted living space on a sprawling 1.3-acre lot. This exceptional home blends high-end finishes with thoughtful design, perfect for families, entertainers, or those seeking luxurious comfort. Step inside to soaring 9-ft ceilings, gleaming hardwood floors, and quartz counter tops that elevate every room. The chef-inspired kitchen is a centrepiece, boasting a large centre island, quartz surfaces, and a built-in propane stove connection ideal for culinary creations. The primary suite is a serene retreat, featuring a spacious walk-in closet and a luxurious 5-piece ensuite. Two additional main-floor bedrooms, a dedicated office, a full bathroom, a powder room, and convenient main-floor laundry ensure functionality for daily living.The fully finished lower level expands your living space with a custom wet bar, quartz counters, ample cabinetry, and three additional rooms perfect for guests, extended family, or entertaining. Outside, a massive 900 sq.ft., fully insulated 3-car garage with upgraded windowed doors, an irrigation system with ~60 sprinklers, and permanent exterior lighting enhance both practicality and year-round curb appeal.This home is a rare blend of elegance, space, and modern convenience. Don't miss your chance to own this masterpiece. Schedule your showing today! (Please reach out to Mitchell Cole at 613-894-2309 for all inquires0 (id:53341)
140 Frank Fisher Crescent
Mississippi Mills, Ontario
Discover the perfect balance of rustic charm and timeless elegance in this thoughtfully designed two story, 4-bedroom, 2.5-bathroom home with anattached 3-car garage. Located in the prestigious White Tail Ridge community just north of Almonte, this home offers exceptional craftsmanship and a smart layout ideal for modern living. This beautifully crafted home features sleek quartz countertops with undermount sinks, custom Laurysen cabinetry that blends style and function, and beautiful hardwood flooring that flows seamlessly throughout the main living areas. The spacious kitchen includes a pantry and opens into an open main living space, perfect for everyday living and entertaining. A gorgeous tiled shower enhances the elegant ensuite in the private primary suite, offering a luxurious touch. The polar-foamed basement is drywalled, wired to code, and includes a 3-piece rough-in, ready for future expansion. Move-in is slated for Spring 2026, with time still remaining to customize your finishes and make it your own. Set just minutes from the charming historic downtown of Almonte home of James Naismith and full of scenic riverfront, heritage architecture, boutiques, and restaurants - this is small-town living at its finest. Don't miss your opportunity to own a truly special home in one of Ontario's most picturesque communities. Secure your dream home today! (id:53341)
1426 Spartan Grove Street
Ottawa, Ontario
Attractive all brick bungalow situated in Greely Orchard, this home is enriched with lovely renos sure to please and impress. An inviting living room with gas fireplace and a wall of windows instantly welcome you into the home. The formal dining room is generous in size and ready to host your gatherings. A redesigned kitchen encompassed the original 3rd bedroom to create a delight for any cook. Loads of counter space, storage and prep areas galore. The substantial island will accommodate all your guests! In the primary bedroom, an updated ensuite bath is sumptuous, tranquil and indulging. Generous walk in closet. At the opposite end of the home, the second main floor bedroom is next to the family bath. Main floor laundry. The fully finished lower level includes a family room with gas fireplace, large bedroom, workout space (flex) and full bath. Plenty of unfinished storage space. Cold storage. Lovely yard with loads of sunshine. Garden shed. Furnace/HRV (22), Washer/Dryer(21), Ensuite bath, Generator(19), Kitchen(17), Basement bath, Central Vac(16) (id:53341)
16 Denewood Crescent
Ottawa, Ontario
Welcome to 16 Denewood Crescent. This stunning 5-bedroom, 3-bath home offers the perfect blend of comfort, style, and functionality. Situated in Country Place, this home features a granite-tiled foyer that leads into an large dining room and warm living room. Lots of natural light throughout and beautiful hardwood flooring on main level. The updated kitchen is a chefs delight, featuring sleek granite countertops, ample cabinet space, a large eat-in area and bright bay windows. The family room with a charming wood-burning fireplace provides for cozy evenings and space to entertain. Ideal for multi-generational living, the main floor includes a large bedroom and full bath, perfect for family or guests seeking privacy and convenience. Upstairs, you'll find four additional generously sized bedrooms and two full baths, offering plenty of space for the whole family. The fenced-in yard is beautifully maintained and landscaped, offering an oasis and space to relax. Don't miss the opportunity to own this versatile and beautifully maintained home. 24 hours irrevocable on all offers. (id:53341)
2353 Georgina Drive N
Ottawa, Ontario
Beautifully Renovated Home with Prime Lot in Whitehaven! Welcome to this charming detached home nestled in one of Ottawa's most desirable neighborhoods. The inviting foyer with a spacious closet opens to bright and airy living and dining rooms, featuring a large picture window that fills the space with natural light and offers views of the lush backyard with two mature apple trees perfect for relaxing or entertaining. Upstairs, you'll find a full bathroom, two bedrooms, and a master bedroom complete with a huge private balcony ideal for morning coffee or evening unwinding. The fully finished basement includes a cozy fireplace, a large open area perfect for a recreation room or office, and plenty of storage. Additional highlights include two large attached parking spaces and a prime location just minutes from the Ottawa River, parks, Carling wood Mall, schools, public transit, and the highway. This home is move-in ready, yet the large lot also offers an exceptional opportunity to build your dream home in a quiet, family-friendly community. A proposed building plan is negotiable, and a concept photo of the potential new home is attached , Don't miss your chance to live or build in beautiful Whitehaven! (id:53341)
41 Claudet Crescent
Ottawa, Ontario
Amazing pie shaped lot! This spacious 4 bedroom, 4 bathroom home offers exceptional living space and fantastic curb appeal. Step into a large foyer that opens to a formal living room and dining room, a powder room, a laundry area, and an open-concept kitchen with an eating area featuring floor to ceiling windows and sliding doors that lead to the backyard. Enjoy cozy evenings in the main floor family room with a gas fireplace and a bright solarium overlooking the backyard oasis. A convenient mudroom provides direct access to the double car garage. Upstairs, the generous primary suite includes a walk-in closet and a private ensuite. Three additional well-sized bedrooms, and a full bathroom complete the upper level. The partially finished basement offers even more living space with a large recreational room with a gas fireplace, a full bathroom, and ample storage. Great curb appeal with an recently installed stamped concrete patio and pool deck , and a fully fenced (PVC) backyard that serves as your private retreat - complete with an inground pool, cabana (with electrical outlet & lighting, also equipped for cable TV). Located in a well-maintained, family oriented neighborhood in Hunt Club with easy access to downtown, shopping, public transit, schools and parks. (id:53341)
6970 Mccordick Road
Ottawa, Ontario
Just 25 minutes from the heart of Ottawa, this stunning custom-built log home offers the perfect blend of rustic charm, modern updates, and serene living. Built with care and craftsmanship by the owners themselves in 2004, this bungalow has a rich history and timeless character, making it truly unique. 3 spacious bedrooms on the main level and 1 bedroom in the fully finished basement, this home is ideal for families of all sizes. The primary suite is a private retreat, with a remodeled 5-pc ensuite (2023) and a large walk-in closet. Enjoy direct access to the sunroom, a big, bright, and airy space, perfect for entertaining. From the sunroom, step onto the 2-year-old deck, complete with a hot tub, and take in the breathtaking views of the lush 1-acre property. The kitchen, also remodeled in 2023, boasts custom cabinetry and modern finishes. The living areas benefit from the acoustics and warmth of a log home, which also provides natural insulation, reduced off-gassing, and incredible energy efficiency. Outdoor living is delightful with a newly updated front porch (2025) and a five-year-old organic above-ground garden, designed by the owners. The property features 2 pear trees, 2 apple trees, 2 crabapple trees, a multi-apple tree, and a multi-plum tree. A unique feature of this property is the historical rock walls along the back and side, dating back to the 1800s. For additional storage and utility, the back of the property includes a garden shed with its own electrical panel and heater. The oversized double-car garage adds convenience, and the home's design emphasizes flow and comfort. Owning a log home comes with its inherent benefits, including superior soundproofing, a healthier indoor air quality thanks to the natural materials, and unmatched aesthetic/curb appeal. Hydro is wired for a generator (Generator Not Included). Don't miss the opportunity to own a one-of-a-kind log home with a rich history and modern updates. (id:53341)
36 Mitchell Avenue
Toronto, Ontario
End Rowhouse, Three levels. Basement unfinished with finished three piece bathroom & seperate entrance in front and rear of home. Main floor has livingroom, possible bedroom with attached bathroom, kitchen & dining room which leads to large back yard. Upstairs you will find three more spacious bedrooms and one three piece bathroom. Excellent location, very central & sought after area in downtown Toronto. Transit one block north to Queen West or two blocks south to King St West. Area boasts tons of shopping and restaurants. 12 minute walk to the waterfront. Selling AS IS. (id:53341)
407 Euphoria Crescent
Ottawa, Ontario
Stunning newly built Caivan home featuring 4 spacious bedrooms, 4.5 bathrooms, and over $150,000 in premium upgrades with 3700 sqft of living space. This beautifully designed property offers a bright and welcoming foyer w/ an entry closet and 2-piece powder room. The main floor includes a private office/den, a formal dining area, and a chef-inspired kitchen w/ a gorgeous quartz waterfall island, double-stacked upper cabinets, pots & pans drawers, spice & garbage pullouts, a custom microwave drawer cabinet, and custom LED lighting throughout. The open-concept layout flows into a generous great room w/ a modern fireplace, while the mudroom provides access to an additional walk-in closet and storage. The home is finished with elegant engineered hardwood flooring throughout on the main & upstairs levels. 10-foot ceilings and a hardwood staircase with a red oak open stringer, modern balusters, and matching handrails. Upstairs, the luxurious primary suite includes a massive walk-in closet and a reconfigured 5-piece ensuite with double sinks, a freestanding tub, and a glass-enclosed marble tile shower. The second and third bedrooms also offer walk-in closets and share a 4-piece bathroom, while the fourth bedroom features its own luxurious private 3-piece ensuite & walk-in closet. The upper level also includes a laundry room w/ waterproof flooring & floor drain, a spacious linen closet, and a private balcony overlooking the street. The professionally finished lower level adds even more living space with a large rec room, family/entertainment room, a full bathroom, mechanical room w/ sump pump, and dedicated storage. Additional upgrades include soft-close cabinetry throughout, enhanced vanity configurations, upgraded railings, and a 200-amp electrical panel with room to expand. This meticulously finished home combines luxury, comfort, and functionality in one of Ottawa's most fastest growing communities with excellent schools, parks, and easy access to transit and shopping. (id:53341)
3 Millbrook Crescent
Ottawa, Ontario
Welcome to this beautifully updated and spacious family home which offers 3 bedrooms on the main level along with 3 full bathrooms (one in the basement). Originally renovated and expanded in 2006, this thoughtfully designed residence offers versatile living spaces to suit a variety of lifestyles. The main floor features a large living room perfect for entertaining guests along with the warmth of a wood burning fireplace and a dining room that can easily accommodate a large family gathering. The chef-inspired kitchen has granite countertops, custom maple cabinetry, elegant glass corner cabinets, and dedicated liquor display which overlooks the inviting family room with a cozy gas burning fireplace, ideal for relaxing. Stunning maple floors throughout add warmth and elegance. This home offers three comfortable bedrooms on the main level, including a large master suite with a private 3-piece ensuite and generous closet space. All of the closets on the main floor have custom closet organizers. The finished basement offers two versatile rooms, perfect for an extra bedroom, a home office, hobby room, or media space. A large recreation room is great for games room, movie nights or children play area. Other features in the basement include a cedar closet, cold storage with built in shelving, built in workshop benches and built in storage shelves in unfinished basement area. Enjoy outdoor living in the backyard and patio, perfect for both relaxing and entertaining. Additional highlights include a double car garage providing ample storage and everyday convenience. This is more than just a house it's a home where comfort, function, and style come together. (id:53341)
2700 Priscilla Street
Ottawa, Ontario
LEGAL SDU( SECONDARY DWELLING UNIT)-INCOME PROPERTY. EV PLUG, DETACHED GARAGE BUILT IN 2025. Fully Renovated 1-1/2 Storey Bungalow with Legal Second Dwelling Unit (SDU), Turnkey Investment or Perfect Multi-Generational Home!Welcome to this beautifully renovated 1-1/2 storey bungalow that effortlessly blends classic charm with modern design. Situated on a quiet, family-friendly street, this move-in-ready home has been extensively upgraded from top to bottom, offering exceptional versatility and value. Step inside the main unit to discover a bright, open-concept layout featuring stylish finishes, contemporary flooring, and a brand-new kitchen with quartz countertops, stainless steel appliances, and ample cabinetry. The main floor includes spacious living and dining areas, a full bathroom, and a generous bedroom. Upstairs, you'll find a private primary bedroom with bonus space perfect for 2nd bedroom or home office . The fully finished legal basement suite has a separate entrance and is thoughtfully designed as a second dwelling unit. It features a modern kitchen, sleek bathroom, comfortable living space, and 2 bedrooms ideal for rental income, in-laws, or extended family. Extensive renovations done in 2024-2025 include new electrical, plumbing, A/C, windows, roof, insulation, flooring, kitchens, bathrooms, and more all completed with permits and attention to detail. Enjoy a fully landscaped yard, private driveway, and a central location close to schools, parks, transit, and shopping. Whether you're looking for a smart investment, mortgage helper, or space for multi-generational living, this home checks all the boxes. Key Features: 1-1/2 storey bungalow with 2 self-contained units, Legal basement suite with private entrance, SDU, in-law suite, Fully renovated with high-quality finishes, Updated mechanicals, windows, roof & more Ideal for investors, families, or first-time buyers. 2025 property tax will be re-assesed by MPAC following issuance of occupancy permit. (id:53341)
868 Mountainview Avenue
Ottawa, Ontario
Prime Development Lot in Whitehaven 80' x 154' | Zoned R1O, Draft Zoning N2C (2026)An exceptional opportunity in one of Ottawas most desirable neighbourhoods! This expansive 80 x 154 lot is located in the heart of Whitehavena quiet, family-friendly enclave known for its generous lots, mature trees, and strong community feel. Currently zoned R1O, the property is slated for N2C zoning under the City of Ottawas proposed 2026 by-law, offering exciting development potential. The existing structure is a 3-bedroom, 1-bathroom bungalow that can be renovated, rented, or fully redeveloped to suit your vision. Steps to NCC pathways, parks, top-rated schools, Carlingwood Mall, transit, and easy access to downtown. Sold for land value only. No interior showings or warranties on the structure. Currently tenanted with flexible occupancy options. (id:53341)
82 Kayenta Street
Ottawa, Ontario
Impeccable three-bedroom, three-bathroom bungalow located in a highly desirable adult lifestyle community. Upon entering, you are greeted by a spacious open-concept layout featuring stunning engineered hardwood flooring, soaring ceilings, and an abundance of natural light that illuminates the home with warmth and brightness. The kitchen, truly a chef's paradise, features stainless steel appliances, a spacious island adorned with waterfall quartz countertops, and ample cupboard space. The living room boasts a stunning gas fireplace, framed by expansive windows. It seamlessly connects to the dining room, which features patio doors that open up to the remarkable outdoor living space. The primary suite offers a wonderful retreat, featuring a walk-in closet and luxurious four-piece ensuite complete with a soaking tub and a separate shower. The main floor includes a second bedroom, a two-piece bathroom, and a convenient laundry room that provides access to the double garage. The lower level offers a spacious area ideal for entertaining. Featuring an additional gas fireplace, a third bedroom, and a four-piece bathroom, this space presents a wealth of possibilities to meet all your needs. Step into your amazing backyard retreat, featuring a two-tier deck, a swim spa, and a charming entertainment area with natural gas firepit. This space is ideal for hosting gatherings with friends and family. A $300 annual fee (approximate, as amount is TBA for new Association) for Community Association fee to cover maintenance for the Community Centre for this small enclave of all bungalow homes. Conveniently located steps from parks, transit, schools & great walking trails. (id:53341)
202 Zinnia Way
Ottawa, Ontario
Welcome to this rarely offered, exceptionally upgraded and beautifully maintained 5-BEDROOM, 5-FULL BATHROOM detached home nestled in the heart of the family-friendly Riverside South community. Built by Claridge in 2022, this Kawartha model offers almost 3,000 sq. ft. of elegant living space with a thoughtful layout, many rare features and more than 80K in builder upgrades that truly set it apart. The main floor features soaring 9' ceilings, a dedicated home office/den/living room, formal dining rooms, and a spacious family room perfect for gatherings. The chefs kitchen is a showstopper, equipped with premium quartz countertops throughout, an oversized 8'*5' Kitchen island, sleek cabinetry, stainless steel appliances, inbuilt wine racks and ample space for cooking and entertaining. Upstairs, the spacious primary bedroom retreat boasts a spa-inspired ENSUITE with double sinks, soaker tub, glass shower, and a large walk-in closet. The second bedroom features a private 3-piece ENSUITE, while the third and fourth bedrooms are connected by a convenient JACK & JILL bathroom. A laundry room on the second level adds everyday ease. The fully finished basement offers a large recreation area, ideal for a home gym, playroom, or media space, along with a full 4-piece bathroom- offering endless possibilities. Upgrades includes but not limited to Quartz countertop throughout the home, hardwood flooring throughout the entire second floor, all 5 full bathroom including on main level & basement, new light fixtures, smart blind in living room & many more. Close to Parks, Schools including future Riverside South High School(Opening 2025) and Limebank Light rail transit (LRT) station. Experience the perfect blend of luxury, practicality, and timeless design-schedule your private showing today. 24 hours irrevocable preferred. (id:53341)
18 Tierney Drive
Ottawa, Ontario
Welcome to 18 Tierney Drive with over 3,850 sq.ft. of finished space. Beautifully maintained 4-bedroom home in the heart of Barrhaven, a vibrant, family-friendly community known for its top-rated schools, parks, and convenient access to shopping, dining, and transit.This thoughtfully designed Minto Naismith Model (Elevation 'K') offers generous living space for the whole family. The primary suite features a large walk-in closet, a 5-piece ensuite, and a cozy sitting area your perfect private retreat. A second bedroom also includes its own 4-piece ensuite and walk-in closet, while a third bedroom is equipped with a walk-in as well, ideal for growing families or those needing flexible space.On the main level, hardwood flooring flows through an open-concept layout anchored by a welcoming gas fireplace. A spacious laundry room and double garage add everyday functionality. Recent updates include a new furnace (2019) and roof (2020), offering peace of mind and added value.The fully finished basement features a second kitchen, 4-piece bathroom, and a cold room/cantina ideal for extended family living or entertaining on a larger scale. Outside, the landscaped yard offers great potential for outdoor living and your personal touch.Lovingly maintained and move-in ready, this home also presents a fantastic opportunity for cosmetic updates to suit your style all in a prime location on a quiet street with solid construction and room to grow. iGUIDE virtual tour and floor plans available. As per Form 244, please allow 24 hours irrevocable on all offers. (id:53341)
70 Bolton Street
Ottawa, Ontario
Discover a piece of Ottawa's history with this charming and meticulously maintained 5-unit income property, proudly cared for by long-time owners. Tucked just off Sussex Drive in one of the city's most historic and sought-after neighborhoods, this property offers exceptional investment stability, boasting a strong rental track record with zero vacancy history and consistently high demand from long-term tenants. Surrounded by well-preserved buildings in a quiet, secure pocket of the Market, the property features four one-bedroom units and one two-bedroom unit. The main floor two-bedroom apartment is currently rented by the room, with shared kitchen and laundry access, perfectly suited for flexibility and optimal rental income. This unit has both front and rear access for convenience. Also on the main level is a one-bedroom apartment with dual entry: from the common front or a private rear door. Upstairs, you'll find three unique one-bedroom units: one cozy and thoughtfully finished, another with a practical layout, and a spacious unit filled with natural light and generous living space. Additional features include coin-operated laundry for supplemental income, private storage lockers for tenants, and a secure shed for garbage and recycling at the rear of the building. Fire retrofit certificate issued by Ottawa Fire Services in 2023. This fully tenanted property offers endless possibilities in an unbeatable location. Dont miss your chance to own a rare gem in the ByWard Market! (id:53341)
94 Riverstone Drive
Ottawa, Ontario
Welcome to 94 Riverstone Drive - a stunning executive home on a premium lot in sought-after Stonebridge, with no rear neighbours! Backing directly onto green space and just a short walk to the Stonebridge trails and golf club, this beautifully maintained 5 bed, 4 bath home offers the perfect blend of space, style, and location. Step inside to a bright and welcoming foyer featuring sleek hardwood flooring and soaring ceilings. The sun-filled living room flows effortlessly into the elegant dining area ideal for family meals and entertaining. The adjacent kitchen is both stylish and functional, with modern white cabinetry, stainless steel appliances, a double sink, and a large island. An additional breakfast nook offers a cozy space, plus an inviting family room with a warm gas fireplace. A powder room and laundry room complete the main level. Upstairs, you'll find 4 generously sized bedrooms, including a spacious primary suite with a walk-in closet and luxurious 5-piece ensuite. Enjoy a versatile den/office, three additional bedrooms, and a 3-piece bathroom. The fully finished lower level expands your living space with a large recreation room, a 5th bedroom, and a full bathroom. Outside, enjoy a private backyard oasis with a stone patio and lush gardens. The attached 2-car garage offers additional convenience and storage. Don't miss your opportunity to own this exceptional, turn-key home in one of Stonebridge's most coveted locations! (id:53341)
15 Cheltonia Way
Ottawa, Ontario
EXQUISITE inside and out! Welcome to this stunning Coscan-built single family home on one of the BEST streets in Heritage Hills - quiet, low-density and filled with mature trees - at the centre of Kanata Lakes, within minutes from shopping, dining, top schools and the Kanata north High-tech Park! This home includes 6 beds, 5 baths, 2 offices, and a dedicated basement in-law suite - all situated on a PRIME walkout lot, 120' deep, with beautiful views of the Carp River valley. This home has been extensively upgraded throughout - an interlock driveway that can park 6 cars leads you to a SPACIOUS foyer, featuring classy new porcelain tile & a STUNNING central staircase w/ white risers & matching spindles. The main floor is super functional, with a cozy front-facing living room, office and adjacent formal dining room, and a cozy family room with large window overlooking the backyard - along with a two-sided gas FP connected w/ the living. The chefs kitchen is stunning, w/ full-height cabinetry, crown moulding, calacatta quartz counters & matching tile backsplash - PLUS gorgeous views and a large slider connecting to the deck. Upstairs, the 2nd floor primary suite occupies an entire front-to-back section, w/ a large walk-in and well-appointed 5-pc ensuite. Three additional bedrooms, a main bath & a BONUS office space are located at this level, which features HW throughout. Finally, the finished basement adds TWO bedrooms & TWO full bathrooms, including a separated 1b/1ba unit w/ kitchenette and laundry - perfect as a nanny suite or potentially a secondary unit. The oversized backyard features a patio & is fully fenced. (id:53341)
D - 3332 River Road
Ottawa, Ontario
This lovingly maintained and updated 4-bedroom Executive Bungalow sits on a beautifully landscaped lot boasting approximately 150 feet of shoreline along 27 lock-free miles of boating.Imagine enjoying serene summer moments with breathtaking views of gorgeous sunsets from this idyllic setting for water enthusiasts. The property features a boat port, lift, docks, and an inground pool, providing endless opportunities for outdoor recreation and relaxation. The backyard oasis, complete with mature shade trees, a patio, two gazebos, and a large deck off the great room, seamlessly extends your summer living and entertainment space.The open-concept living area, with a grand reception room and great room, is perfect for both formal entertaining and casual gatherings. Three fireplaces, two gas and one wood create a cozy ambiance in the great room, family room, and kitchen. Skylights, and pot lights add to the bright and airy feel of the home. The luxurious primary ensuite features an updated shower, granite countertop, and marble accents. Nestled in a quiet enclave of waterfront homes, this property offers peace and tranquility while still being close to all the amenities that Manotick has to offer.Don't miss your chance to experience waterfront living at its finest-schedule your private showing today!48 hours irrevocable on all offers as per form 244. Note: some photos virtually staged. (id:53341)
3086 Green Pine Court
Ottawa, Ontario
Welcome to 3086 Green Pine Court, a custom-built bungalow set on nearly 5 private acres at the end of a quiet cul-de-sac in the desirable community of Cumberland. This exceptional home offers the perfect blend of privacy, space, and timeless craftsmanship. Designed for both comfort and style, the bright and spacious main floor features high ceilings, including cathedral details, and is filled with natural light from large windows throughout. The open-concept layout is anchored by a warm and inviting living room with a wood-burning fireplace. The well-appointed kitchen includes built-in appliances, generous cabinetry, pots and pans drawers, and expansive countertops- ideal for everyday living and entertaining. A standout feature of the main level is the sun-filled solarium, offering peaceful views of the wooded backyard- an ideal space to enjoy nature year-round. You'll also find two spacious bedrooms, including a primary retreat with a luxurious 5-piece ensuite featuring a standalone tub and heated tile flooring. A den (perfect for a home office), a second full bathroom, a mudroom, and a laundry room add comfort and functionality to this thoughtfully designed layout. The partially finished basement expands the living space with two additional bedrooms and a large open area with ample storage, offering great potential for a future family room. A convenient interior access door to the triple garage adds to the home's practical appeal, and the electrical panel is generator-ready for peace of mind. Located in a quiet, family-friendly neighbourhood close to parks, the Cumberland Arena, golf course, and local amenities, this home is move-in ready and full of pride of ownership. A rare opportunity to enjoy nature, space, and refined living in one of Cumberland's most sought-after settings. (id:53341)
284 Churchill Avenue N
Ottawa, Ontario
Great investment opportunity with Approved Minor Variance for semi-detached redevelopment. Project plans for two semi-detached triplexes are prepared. This property currently offers fantastic potential as a short-term rental (airbnb). Just steps from Westboro Beach and the Ottawa River Parkway, this inviting detached home offers a rare blend of lifestyle and future opportunity. Commute by bike along the scenic river pathways or stroll to Westboro vibrant boutiques, restaurants, and the popular Farmers Market. Located near top-rated schools and Dovercourt Recreation Centre, its an ideal spot for families or investors. Perennial gardens and a stone walkway lead to the welcoming covered porch. Inside, updated double-hung windows flood the main floor with natural light. You'll love the high ceilings and classic trim detailing throughout. The main level features a private living room with French doors, a sunny dining room, bright kitchen, and a spacious family room perfect for entertaining. Upstairs you'll find three comfortable bedrooms and a beautifully renovated 4-piece bath with a soaker tub. The expansive, west-facing backyard is fully fenced and includes a patio and gas BBQ hookup perfect for outdoor gatherings. A separate one-plus car garage adds excellent storage. (id:53341)
107 Stanley Avenue
Ottawa, Ontario
Step into a storybook setting in one of Ottawa's most beloved neighbourhoods, New Edinburgh, where tree-lined streets, river views, and architectural charm define the lifestyle. Tucked beside scenic pathways and lush parkland, this captivating 3-bedroom, 2-bathroom home iswhere historic elegance meets inspired updates. From the moment you enter, warmth and character unfold. Gleaming hardwood floors flow seamlessly through the living and dining areas, setting the tone for gracious living. The classic staircase is a stunning nod to the home's rich heritage and stands proudly at its center. Designed for today's lifestyle, the main-floor office is a rare gem: complete with its own private entranceand heated floors. It is the ultimate space for professionals, creatives, or a peaceful studio retreat. At the heart of the home, you'll find a kitchen made for connection crafted with full-height oak cabinetry, a central island brimming with storage, and a layout that invites conversation and culinary creativity. Host with ease in the grand living and dining rooms, where high ceilings, natural light, and a striking artisan fireplace create a space that is both elegant and cozy- perfect for celebrations or quiet nights in. Upstairs, the primary suite is your personal oasis. Unwind in the generous bedroom, enjoy the convenience of a custom walk-in closet, and retreat to your private den ideal for relaxing, reading, or simply enjoying the glow from the fireplace. Then, just when you think it couldn't get better-step out onto your rooftop terrace. A show-stopping highlight, this outdoor escape offers breathtaking panoramic views of the Ottawa River and the Eastern Pathway system. With a retractable awning, it will be your year-round sanctuary in the sky. (id:53341)
128 - 126-128 Prescott Street
North Grenville, Ontario
Great opportunity if you are looking for a luxurious residential apartment to live in while also opening the business you always dreamed of to do some day! The commercial main level and the ultra luxurious residential 2-bedroom & 2-bathroom apartment unit feature recently updated air conditioners, flooring, light fixtures, bathroom vanities and so much more. The upper floor residential apartment features sparkling hardwood floors, a gourmet Kitchen with luxurious floor to ceiling cabinetry, granite countertops and high quality appliances. Don't make the mistake that many entrepreneurs' often do by working so hard to build the successful business of their dreams and then most of the value created by their hard work ends up benefiting the owner of the building they are renting for their business location. Build a great reputation for your special business and generate long term value you can count on when the time comes for you to enjoy a well deserved retirement because you can not only sell the successful business that you worked so incredibly hard to promote in this beautiful community but also sell a valuable building that you personally own. Or, rent out both spaces and enjoy a great investment opportunity in this well designed & highly renovated building that is located in a prime location of downtown Kemptville, one of the fastest growing communities in Eastern Ontario. Located near many other professional businesses, parks & communities facilities where many special community events happen. Surrounded by trendy cafes, boutique restaurant, and just next door to one of Canada's top financial institutions. The properties highly sought location includes a rare large lot with ample private parking and the neighborhood also features plenty of street parking and public parking lots.The ground floor offers 2 versatile commercial spaces totaling approx. 1,500 sq ft. Zoned C1-Downtown Commercial this property offers excellent flexibility for Developers & Investors (id:53341)
20 Grant Street
Perth, Ontario
Welcome to 20 Grant Street where luxury, efficiency, and flexibility come together in a quiet, well-established neighbourhood in Perth. Once a century farmhouse, now thoughtfully redesigned, this 3-bedroom, 2.5-bathroom home is ideal for multi-generational living, offering a barrier-free main level for aging in place, plus private, comfortable space upstairs for guests or family. Set on a deep, professionally landscaped lot, the home features lifetime steel siding, standing seam steel roof, a custom hardwood farmhouse door, and extensive interlock stonework with integrated flower beds. A fully accessible interlock ramp leads to each entry, making the home truly inclusive. Inside, reclaimed oak engineered flooring, high-efficiency aluminum-clad windows, and shiplap ceilings bring warmth and natural light throughout. The open-concept main level is both stylish and functional, with radiant in-floor heating, a custom gas fireplace, and spacious living and dining areas that flow to the outdoor patio.The chef's kitchen features quartz countertops, custom cabinetry, Café appliances, pot filler, convection microwave, induction cooktop with double-height oven, and under-shelf lighting. Variable-height surfaces, under-sink knee clearance, and wide doorways reflect thoughtful universal design.The main floor primary suite offers vaulted ceilings, a private mini-split, and a spa-like ensuite with a tiled roll-in shower, solid wall backing for grab bars, and a luxury smart toilet. A powder room, laundry, and backyard access complete the main level perfect for elder parents or one-level living. Upstairs, two bedrooms and a stunning 5 pc bath provide private space for guests, teens, or family. Additional features include new HVAC with humidity control, spray foam insulation plus 1" exterior wrap, EV charger, and keypad entry. Located close to schools, parks, and Perth's vibrant downtown, this is a rare home built to support comfort, style, and flexibility for years to come. (id:53341)
5517 Cedar Drive
Ottawa, Ontario
Set within an established subdivision in Manotick South, this well-maintained home is situated on a treed estate lot of just over two acres. Positioned well back from the road, it offers a quiet, private setting just minutes from the Rideau River and the family-oriented amenities of Manotick Village. This energy-efficient, airtight home was designed by Bruce Gough of Energy Building Group and features triple-glazed windows, R40 insulation in the exterior walls, R60 insulation in the attic, and the basement wrapped in R20 styrofoam to ensure excellent thermal performance. Designed with everyday living in mind, the interior offers a thoughtful layout with light-filled rooms, four bedrooms, and four bathrooms. The main floor includes inviting living areas accented by decorative mouldings, a kitchen with quartz countertops, a dedicated laundry room, and a practical family entrance with direct access to the attached two-car garage. A fireplace adds warmth and character to the home, while the finished lower level provides additional versatile space to accommodate a range of uses. On the second level, you will find four generously sized bedrooms and a main bathroom. The primary suite features a walk-in closet and an ensuite bathroom. Outdoors, a spacious, low-maintenance composite deck with a natural gas hookup for a barbecue creates an ideal area for entertaining. Surrounded by mature trees and natural landscaping, this welcoming exterior space offers a quiet and relaxing retreat. (id:53341)
95 Ralph Erfle Way
Ottawa, Ontario
Welcome to 95 Ralph Erfle Way! This newly buitl beautifully 4-bedroom, 4-bathroom home is located in the highly sought-after community of Half Moon Bay. Offering approximately 3,300 sq. ft. of thoughtfully designed living space (as per builder's floor plan) and with $100k UPGRADES, this home combines modern elegance with functional family living.The main floor boasts soaring 9-foot ceilings and a spacious, open-concept layout perfect for entertaining. It features a private den/home office, a formal living room and dining area, as well as a bright and airy eating area that flows seamlessly from the kitchen. The gourmet kitchen is equipped with high-end stainless steel appliances, a stylish breakfast bar, abundant cabinetry, and direct access to the backyard through sliding patio doorsideal for indoor-outdoor living. Upstairs, the second level features four generously sized bedrooms, three full bathrooms, and a convenient laundry room. Two of the bedrooms enjoy private en-suite bathrooms, and each bedroom includes a walk-in closet for ample storage. The primary suite is a true retreat, showcasing double-door entry, a luxurious 5-piece ensuite with a soaking tub, glass-enclosed shower, double vanity, and a large walk-in closet. This home combines comfort, luxury, and practicality, making it ideal for families looking to settle in a vibrant and growing neighbourhood. Enjoy easy access to parks, schools, shopping, and all the amenities Half Moon Bay & Barrhaven has to offer. A Must See! (id:53341)
182 Sunita Crescent
Ottawa, Ontario
When ordinary just isn't enough, its time to embrace the extraordinary! This exceptional home, inspired by the highly sought-after Aspen model from Monarch Homes, has been reimagined to offer an open, sun-filled main floor that connects spacious rooms. With over 3,000 square feet of living space, this home is a true showstopper. The custom Deslaurier kitchen features a professional-grade gas stove, granite countertops, stainless steel appliances, and extended cabinetry. The oversized island, with built-in storage and a sink, is perfect for casual meals or entertaining. Throughout the home, you'll find luxurious 5 oak hardwood floors, elegant tile work & custom lighting fixtures. The main floor also includes a large, welcoming foyer and oversized windows that fill every room with natural light. Upstairs, you will find a versatile loft space and five generously sized bedrooms. The primary suite features a spacious walk-in closet and a magazine-worthy 4-piece ensuite. The second floor also includes a thoughtfully designed Jack and Jill bathroom for the other bedrooms. With 8 bedrooms and 5.5 bathrooms in total, this home accommodates large families or those who love to entertain. Adding even more value, the property includes a large Secondary Dwelling Unit (SDU) with 3 bedrooms and 2 bathrooms, offering excellent income potential or a private living space for extended family. The SDU features a separate side entrance, providing privacy and convenience for renters or guests. The professionally landscaped exterior includes a partial interlock patio, perfect for outdoor dining and entertaining. Located in the desirable Stonebridge community, this home is within walking distance to schools, parks, and amenities. From the double car garage and cozy gas fireplace to the abundance of natural light, this home is designed for those who appreciate both style and practicality. This rare opportunity wont last long! Step up to the exceptional living experience of Stonebridge today! (id:53341)
805 Kingsmere Avenue
Ottawa, Ontario
With architectural finesse and modern elegance, this Grey Stone-inspired home delivers over 3,500 sq. ft. of refined living space, crowned by a spectacular rooftop terrace. Perfect for entertaining, the terrace offers a hot tub, gas hookups, hot/cold water connections, and breathtaking skyline views. A private elevator offers effortless access from the lower level to the third floor, while a heated driveway and 1.5-car garage ensure year-round convenience. Inside, the chefs kitchen is a statement in style and function quartz countertops, premium appliances, and rich walnut espresso cabinetry create a striking focal point. An open-concept plan flows seamlessly to your maintenance-free private yard. This home is bathed in natural light from expansive, VISTA-film treated windows for UV and IR protection, and a floor to ceiling window with automatic blinds. The second-level loft/great room is equally sun-filled, with hardwood floors carrying through the space. A laundry room is perfectly positioned here for daily ease. The Primary Suite is a serene retreat, featuring a generous walk-in closet, spa-inspired ensuite with waterfall soaker tub, dual vanities, glass shower, and direct access to a patio-sized private balcony. Secondary bedrooms each offer their own personal ensuites including a steam shower in the second bedroom and each boast a private balcony .The fully finished lower level provides direct garage access, a powder room with commercial wash sink, a spacious rec room, and ample storage. Additional highlights include hardwood flooring throughout (except rec room), central air conditioning, a new high-efficiency heat pump (2024), and a professionally landscaped backyard. Every detail of this residence blends timeless Grey Stone character with contemporary sophistication designed to elevate both everyday living and memorable entertaining. Steps away from an amenity rich neighbourhood and convenient transit. (id:53341)
210 Spindrift Circle
Ottawa, Ontario
Sunday OPEN HOUSE CANCELLED! Welcome to pure luxury in the heart of Manotick's prestigious Mahogany Estates! This exquisite home is perfectly situated with no front neighbours, just a peaceful park view right outside your door. From the moment you step inside, youll be captivated by the bright open layout, stunning hardwood floors, elegant finishes, & natural light streaming through large windows. The main floor is made for modern living and effortless entertaining. Enjoy the cozy ambiance of the fireplace in the living room, while the gourmet kitchen impresses with stainless steel appliances, quartz countertops, a spacious island with breakfast bar, & pantry. A large welcoming foyer, stylish powder room, & inside access to the double heated garage complete the main level. Upstairs, the 2nd floor features 9ft ceilings! The luxurious primary bdrm offers a peaceful retreat with a spa-like ensuite featuring a soaker tub & walk-in glass shower. And the showstopper? An incredible custom walk-in closet once the 4th bedroom now transformed into a boutique-style space designed to spoil and indulge. Or picture it as a convenient office or nursery. The lower level offers a bright, finished space with 2 large windows perfect for family gatherings, movie nights, or a cozy hangout. Plus, enjoy plenty of storage and a convenient bathroom. The backyard is nothing short of a private oasis. Thoughtfully designed with relaxation and entertaining in mind, it features a heated inground pool, hot tub, a modern shed, beautiful interlock stonework, a pergola for cozy evenings around the fire, & a stunning gazebo perfect for outdoor dining. Its the kind of space you'll never want to leave. Located just minutes from the charm of Main Street Manotick with its unique shops, restaurants, & cafes & steps to the picturesque Rideau River, this home offers not only luxury, but lifestyle. Dont miss your chance to experience this dream home. (id:53341)
534 Landswood Way
Ottawa, Ontario
Discover the epitome of luxury living with this exquisite former Holitzner model home, nestled on a premium lot in a fabulous neighborhood. This remarkable property is conveniently located near essential amenities like the 417, Tanger Outlets, Trans Canada Trail, Kanata Centrum, and the Canadian Tire Centre, offering an unparalleled living experience. The true highlight is the incredible backyard oasis designed for both relaxation and entertainment, featuring a saltwater heated pool with a fountain, a hot tub, a pool house/changing room, and multiple relaxing seating areas. Inside, the home offers approximately 4,700 square feet of thoughtfully designed living space, including 5 bedrooms, 2 ensuite bathrooms, a Jack and Jill bathroom, 3 walk-in closets, a fully finished basement, main floor laundry room, and a main floor office space perfect for those who work from home or run a small business. At the heart of the home is a luxurious chef's kitchen complete with elegant finishes and a walk-in pantry, perfect for preparing family meals or hosting dinner parties. Embrace the opportunity to make this extraordinary property your own and create a lifetime of cherished moments. 24 hour irrevocable on all offers. (id:53341)
30 Oakbriar Crescent
Ottawa, Ontario
Welcome to this stunning 2 storey home located in the highly sought after community of Stonebridge. Ideally situated near the prestigious Stonebridge Golf Club, top rated schools, parks, shopping, and transit, this home offers both comfort and convenience. Step onto the charming covered front porch featuring pot lighting and elegant brick pillars. Inside, the formal living room is bathed in natural light from a large picture window. The elegant dining room boasts a chandelier and a generous window overlooking the backyard, perfect for hosting family and friends. The chefs kitchen is a true showstopper, complete with a gas stove, double sinks, lazy Susan, ample cream cabinetry with pullouts, a pantry, and extensive counter space. A breakfast bar opens seamlessly into the eating area which features a custom window seat with built in storage drawers. The cozy family room includes a gas fireplace and patio door that leads to the beautifully landscaped backyard. Thoughtfully designed mudroom with a side walk in closet, broom closet, double clothes closet, cubbies, wainscoting, and direct access to the double car garage. Upstairs, you'll find four spacious bedrooms, including a grand primary suite with double door entry, a large walk in closet, and a luxurious 5 piece ensuite. The additional bedrooms all feature double closets and plush carpeting. A 4 piece family bathroom and convenient laundry closet complete the second level. The fully finished lower level impresses with a 9 foot ceiling, expansive recreation room, and a relaxing theatre space with pot lights and an acoustic tile ceiling, perfect for movie nights. Additional features include hardwood flooring on the main level, pot lights, built in speakers throughout, and a fully fenced, landscaped yard with a deck, interlock walkway, two gazebos, and a storage shed. A perfect blend of location, space, and lifestyle. *Other measurement is Balcony and Game Room is the Theatre Room (id:53341)
807 - 10 James Street
Ottawa, Ontario
Experience elevated living in this stunning Lower Penthouse Corner Suite at the brand-new James House, a boutique condominium redefining urban sophistication in the heart of Centretown. Designed by award-winning architects, this trend-setting development offers contemporary new-loft style living and thoughtfully curated amenities. This luxurious 2-bedroom + den suite spans 1,233 sq.ft. of interior space and features 9-ft ceilings, floor-to-ceiling windows, and exposed concrete accents, flooding the space with natural light. The suite includes two large terraces totaling 549 sq.ft., ideal for entertaining or relaxing, with water access and a gas rough-in for a BBQ. The modern kitchen is a culinary masterpiece, equipped with a custom oversized island, quartz countertops, built-in refrigerator and dishwasher, stainless steel appliances, and ambient under-cabinet lighting. A large walk-in closet near the entrance houses the in-suite laundry, offering both functionality and convenience. The primary bedroom features a spacious layout, while the 5-piece en-suite bathroom boasts a walk-in shower and separate tub. A second full bathroom and a versatile den, perfect for a home office or guest space, complete the thoughtfully designed layout. James House enhances urban living with amenities including a west-facing rooftop saltwater pool, fitness center, yoga studio, zen garden, stylish lounge, and a dog washing station. Located steps from Centretown and the Glebe's finest dining, shopping, and entertainment, James House creates a vibrant and welcoming atmosphere that sets a new standard for luxurious urban living. On-site visitor parking adds to the appeal. Other suite models are also available. Inquire about our flexible ownership options, including rent-to-own and save-to-own programs, designed to help you move in and own faster. (id:53341)
710 Coast Circle
Ottawa, Ontario
Welcome to this exceptional 4-bedroom, 3-bathroom executive home nestled on an expansive 56.86 ft frontage lot in the heart of one of Manotick's most sought-after communities. Thoughtfully designed and impeccably appointed, this residence offers a harmonious blend of timeless elegance and modern comfort. The main level is graced with rich hardwood and gleaming ceramic flooring, soaring 8-foot doors, and a sophisticated open-concept layout ideal for both entertaining and everyday living. The gourmet kitchen is a chefs dream, featuring a grand island with stone countertops, extended ceiling-height cabinetry, premium stainless steel appliances, and refined finishes throughout. The kitchen flows effortlessly into the sunlit dining area and inviting family room, anchored by a cozy gas fireplace. A spacious front office/den provides a stylish and functional space for those working from home. Upstairs, you'll find four spacious bedrooms, including an impressive primary suite that offers two separate closet areas (a large walk-in and a second dedicated space) along with a luxurious 5-piece ensuite boasting double vanities, a soaking tub, and a glass-enclosed shower. Hardwood flooring continues through the upper hallway and primary suite, adding a touch of warmth and sophistication. A convenient second-floor laundry room enhances daily comfort. Step outside to your backyard sanctuary an entertainers paradise. Enjoy a sprawling, maintenance-free composite deck, complete with a charming oversized gazebo, soothing hot tub, and fully enclosed PVC fencing offering privacy and peace of mind. Additional highlights include elegant California shutters and a vibrant, family-friendly neighborhood setting. This is more than just a home it's a lifestyle of luxury, comfort, and distinction. (id:53341)
1694 Sharon Street
North Dundas, Ontario
Welcome to Zanutta Construction's newest model 'THE LOLA'. Introducing a remarkable 2,074 square foot bungalow that embodies modern elegance and comfort. As you step through the large foyer, you are greeted by impressive floor-to-ceiling sliding glass doors that overlook a serene courtyard, inviting natural light to flood the space and creating a seamless connection with the outdoors.The main area features soaring vaulted ceilings that enhance the open concept design, making it feel spacious and inviting. The living room showcases a stunning floor-to-ceiling fireplace, serving as a captivating centerpiece that adds warmth and charm to the home. This thoughtfully designed bungalow with 9' ceilings and luxury vinyl throughout includes three spacious bedrooms, with the master suite boasting a luxurious ensuite bathroom featuring a walk in shower, separate tub, and double sinks for added privacy. The additional two bedrooms are well-appointed and perfect for family members or guests. Practicality meets style with a dedicated mud room, ideal for managing daily activities, and a convenient laundry room that simplifies chores. The absence of carpet ensures easy maintenance and a clean, contemporary look. An oversized garage provides ample space for vehicles and storage, catering to all your organizational needs. Situated on an estate lot that has been freshly topsoiled and seeded, with no rear neighbours, this property offers peace and privacy, making it an ideal retreat for relaxation and entertainment. Experience the perfect blend of luxury and functionality in this stunning bungalow. This home is currently under construction, some pictures are artist renderings, colours and finishes will vary. Model home available to view by appointment (id:53341)

