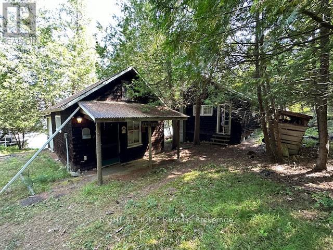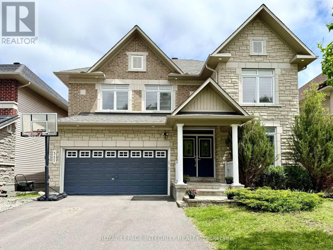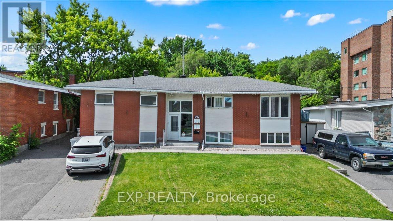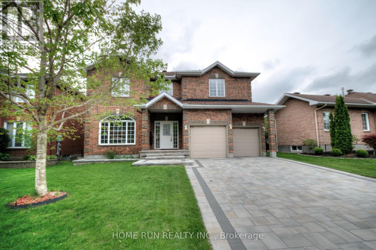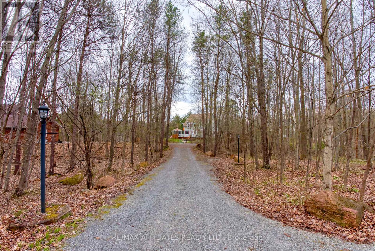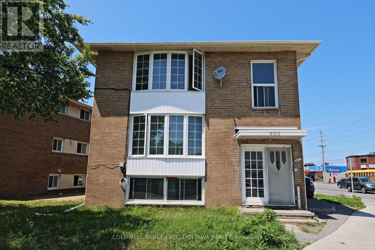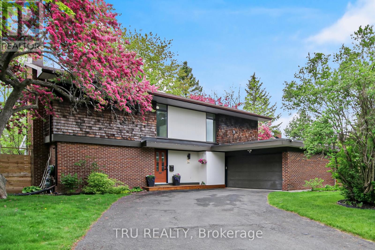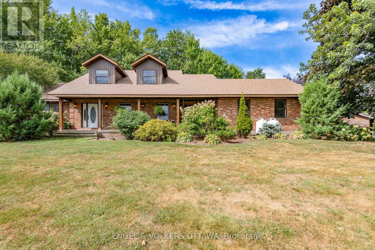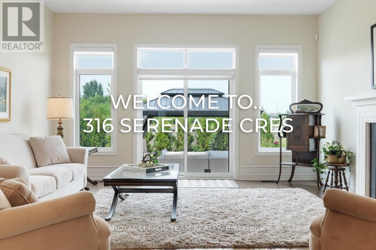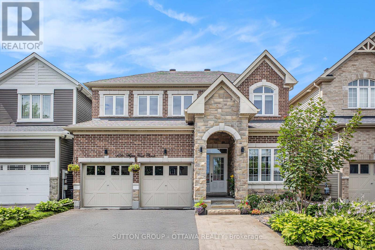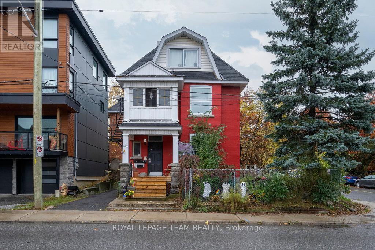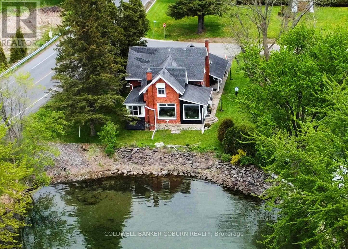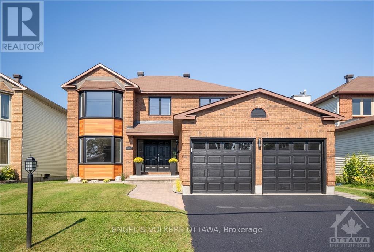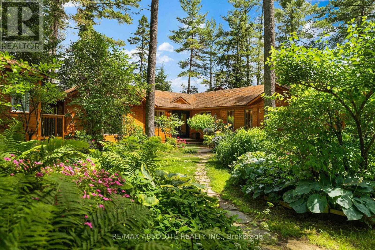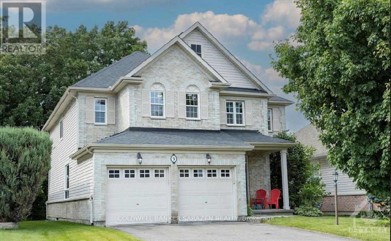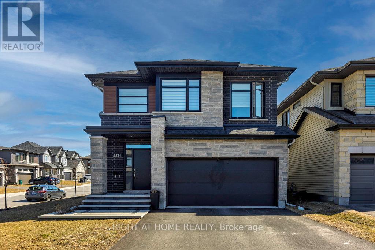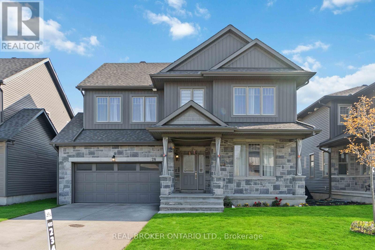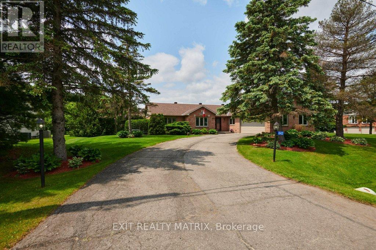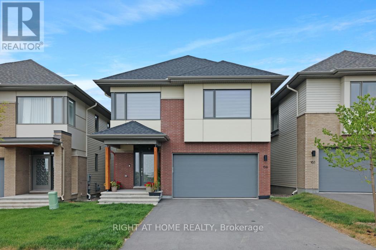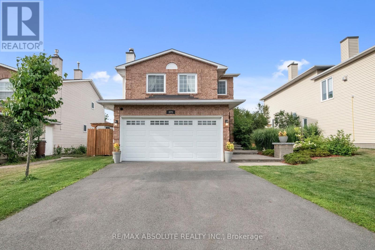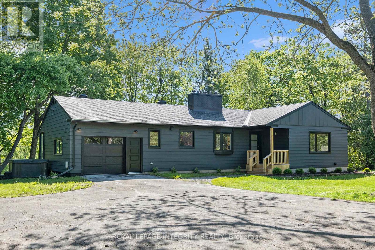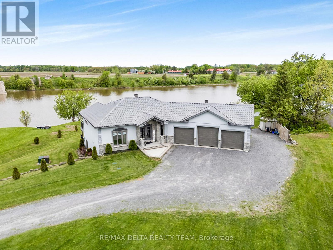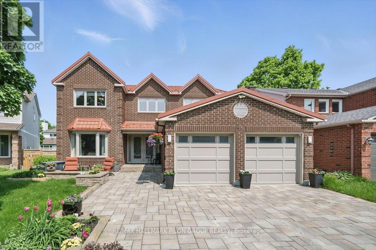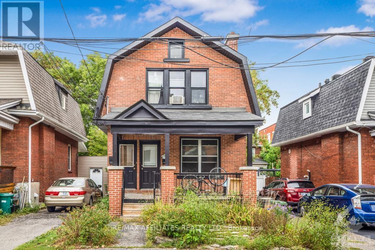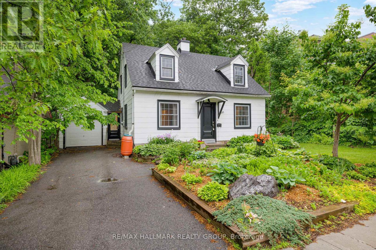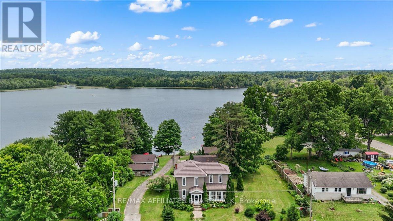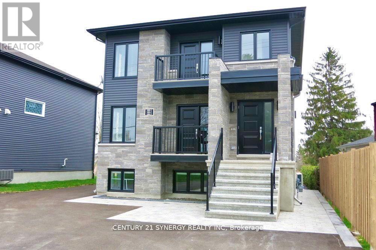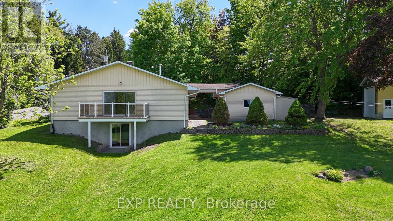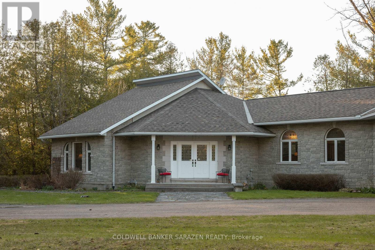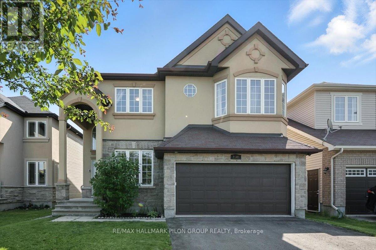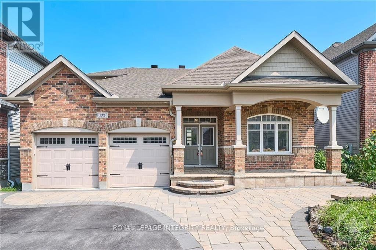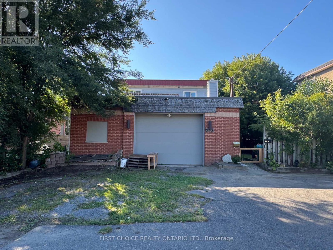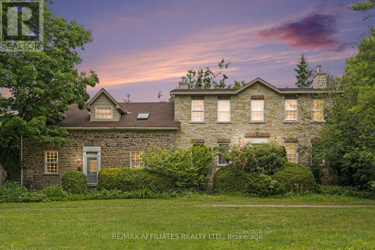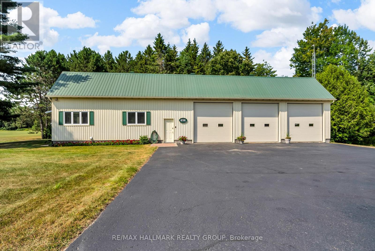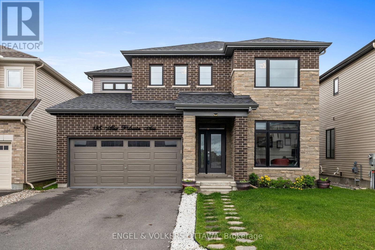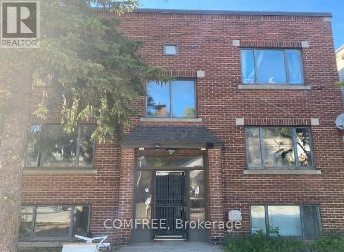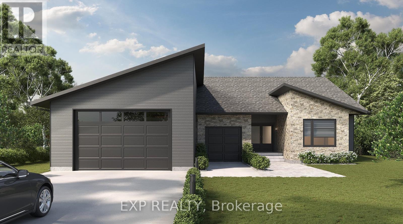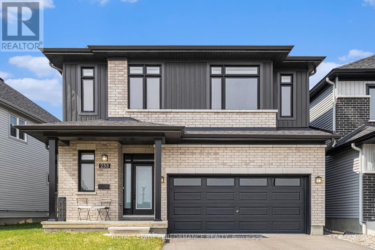B - 161 Taggart Lane
Rideau Lakes, Ontario
Flooring: Softwood, Benson Lake is home to this unique 9.75 acre waterfront property. With over 3000 feet of shoreline the mainland portion of the property is a one of a kind Rideau System dream. There is 3 small older cabins on the property built in the 1800's and located right at the waters edge. No water or septic currently onsite, old out house is 1 pc toilet only, and lake water system used previously to service the cabins but is currently disconnected. There is hydro service to the cabins. The shoreline on the mainland is varied but does allow for good swimming from a small dock in most locations. You cannot go wrong and you'll never find anything like it again Road Assc fees only include gravel. Schedule B must be included in all offers. (id:53341)
37 Promenade Avenue
Ottawa, Ontario
This beautifully maintained 4+1 bedroom home sits on a generous corner lot in the sought-after community of Pineglen. Designed for flexibility and comfort, the layout easily accommodates multi-generational living, aging parents or extended family with a bright and spacious second-level loft and a fully self-contained upper-level living area. The main floor offers an open-concept design with a sunken living room featuring a wood-burning fireplace and direct access to the deck and pool -- ideal for entertaining or enjoying peaceful views of the private, tree-lined backyard. Extensive recent upgrades provide peace of mind and modern convenience, including a 200-amp electrical panel, Lennox A/C system (2024), new hot water tank, full water filtration system with reverse osmosis, and updated sump pump with battery backup. The home also features a refreshed main floor powder room, multiple new windows and sliding door, stylish bathroom updates, and a new fridge. The finished basement provides additional living space, featuring a large family room, a bedroom, a workshop, a laundry room equipped with an Electrolux washer and dryer, and ample storage. A laundry hookup is also available on the main floor for added functionality. Outside, enjoy a newly lined pool with an updated pump and skimmer, surrounded by mature gardens that offer a quiet retreat in the heart of the city. (id:53341)
357 Langrell Crescent
Ottawa, Ontario
Discover the perfect family RETREAT in this rare gem, nestled in the highly coveted Chapman Millsneighborhood of Barrhaven. Situated on a PREMIUM LOT, this home with OVER 3,200 SQFT of living spaceoffers unparalleled tranquility with NO FRONT neighbours and a breathtaking view of the Chapman MillsForest. Conveniently located within WALKING DISTANCE of Great-Ranking Schools and Large ShoppingMalls like Chapman Mills Marketplace, this is a location that truly has it all. Step inside this freshly painted,spacious home featuring 4(+2) bedrooms and 4(+1) bathrooms, thoughtfully designed to accommodate agrowing or MULTI-GENERATIONAL family. The inviting foyer leads you into an expansive, open-conceptliving and dining area, illuminated by new modern lighting fixtures. The kitchen is a chefs delight, completewith ample counter space, sleek finishes, and a bright breakfast nook overlooking a private backyard oasis.Upstairs, you'll find four large bedrooms and three full bathrooms, including two ensuite bathrooms foradded convenience and luxury. The primary suite boasts a walk-in closet and a spa-inspired ensuite,creating the perfect personal retreat. The fully finished basement offers two additional bedrooms, a fullbath, and a versatile recreation space, ideal for extended family, guests, or creating the ultimateentertainment hub. With its family-friendly atmosphere, proximity to parks, shopping, and renownedschools, and its quiet and serene, this home combines space, style, and location. Don't miss this rareopportunity to own a piece of Chapman Mills paradise! VACANT and easy to show! / Note: All the staging furniture were removed. ** This is a linked property.** (id:53341)
215 Lavergne Street
Ottawa, Ontario
Exceptional investment opportunity just minutes from Beechwood Village! This centrally located legal triplex with two in-law suites offers incredible versatility for multigenerational living or strong rental income. Each of the five units includes a fridge, stove, washer, dryer, and individual heat pump systems for year-round heating and cooling. The in-law suites and lower-level apartments feature in-floor heating and large windows, providing warmth, comfort, and natural light. Upper units enjoy private decks, perfect for relaxing or entertaining. The building is equipped with on-demand hot water heating a highly efficient system that keeps utility costs manageable. The roof was replaced within the past 8 years, and the entire property has been recently renovated, making it a true turnkey investment. Outside, the spacious backyard with a deck provides shared outdoor space, and parking for 6 vehicles is available on both sides of the property. Located near Richelieu Park, with quick access to NCC bike paths, the Rideau River, and just a short drive to downtown Ottawa, the ByWard Market, and Highway 417, this location combines urban access with rental appeal. Annual property taxes are $4,066.72, utilities for 2024 total $10,708, and insurance (including rental income protection) is $4,407, with the potential for lower rates if owner-occupied. With a gross income of $91,962/year ($7663/month), this is an outstanding opportunity to own a centrally located, income-producing property with long-term value and flexible use options. (id:53341)
844 Snowdrop Crescent
Ottawa, Ontario
Stunning Family Home with No Rear Neighbours & Premium Upgrades! Step inside this beautifully upgraded home and be greeted by a spacious foyer that flows seamlessly into a versatile office or bedroom and a convenient powder room.The open-concept main level is designed for modern living, featuring gleaming hardwood floors and a natural flow between the living, dining, and kitchen areas perfect for both everyday life and entertaining.At the heart of the home is the chefs kitchen, a true showstopper with: Upgraded cabinetry for ample storage A massive island with breakfast bar seating Quartz countertops for a sleek, high-end finish A walk-in pantry to keep everything organized A gas line ready for a high-performance stove. Upstairs, the luxurious primary suite offers a large walk-in closet and a spa-like 5-piece ensuite for ultimate relaxation. The second bedroom also boasts its own ensuite, while the third and fourth bedrooms are generously sized with large closets. A full bathroom and spacious laundry room complete this level.The partially finished basement has been transformed into a home gym, with extra space ready for your personal touch whether its a home theater, playroom, or additional living area.Premium Upgrades Include: Hardwood flooring throughout the main level Quartz/Granite countertops in the kitchen & primary bath 200 Amp serviceEV charger ready! Central vacuum system for effortless cleaning Energy-efficient triple-pane windows Heat pump for year-round comfort. Enjoy Privacy with No Rear Neighbours!Step outside to a serene backyard with plenty of green space, offering the perfect retreat for relaxation or entertaining.Located near top-rated schools, parks, trails, golf courses, shopping, and the upcoming LRT expansion, this home provides both convenience and tranquility. Plus, enjoy peace of mind with full Tarion warranty coverage! Don't miss out, schedule your private viewing today! (id:53341)
3507 Wyman Crescent
Ottawa, Ontario
This rare all-brick home stands out in a desirable neighborhood with full interlock front and back yards, a double-height family room, and a spacious, sun-filled layout. The large kitchen features an oversized island, and the main floor includes a private office. Hardwood flooring runs throughout both levels, including the staircase. Upstairs offers a loft, three full bathrooms, a bright primary bedroom with many windows, and a secondary bedroom with its own ensuite. The spacious loft area in the second floor can be easily converted to the fifth bedroom. The finished basement includes a den, bar, rec area, full bath, and ample storage. The southwest-facing backyard provides great sunlight and privacy. Finished backyard interlock in 2024. Completed front yard interlock driveway, steps, and backyard fence in 2023. Installed new roof in 2022. Replaced A/C, humidifier, and air exchanger in 2021. Upgraded main and second floor flooring, solid wood stairs and railings; repainted entire house; renovated garage and basement wine cellar in 2020; replaced furnace 2018. Close to parks, tennis courts, and shopping, this home is perfect for comfortable family living. (id:53341)
133 Swan Lane N
Rideau Lakes, Ontario
This incredible waterfront home sits on a quiet bay of the Big Rideau Lake, close to Narrow Locks. Private road off a main paved Township road make this easy access if your coming home from Toronto or Ottawa. This is the ideal home for entertaining friends and family on the water or for spending quiet nights tucked away by yourselves. Fantastic layout offering loads of space inside and out for everyone's needs. Grandparents to grandkids will find this waterfront accessible and friendly. Beautiful views over the quiet bay area mean you area away from all the boat traffic zipping by, but just a 100m's or so to get out to the lake and deeper water. This is the ideal bay to fish, canoe, kayak or paddleboard in. The home itself is well appointed and cozy. Games orientated family room for the winter months (or rainy days) or sneak upstairs to the quiet reading sunroom off the large master bedroom. In addition to gazebo's with sitting areas and a hot tub, dock space that is unmatched for views and functionality and there is a grouping of 4 bunkies for those who prefer stay in their own little cabins - complete with outdoor bathroom. Large garage sits well back from the house and offers the ideal storage for all your lake toys. If you decide you'd like a chance to use it as an AirBnB location, rest assured you have a waterfront home that offers the perfect space for larger family and friend getaways and for that you can expect a premium return! So many ways to enjoy this perfect location. (id:53341)
609 Donald Street
Ottawa, Ontario
It is an excellent opportunity for investors/Developers on a residential/commercial property with zoning AM10. The property is convinient with bus stops, shops, Tim Horton and rstaurants aroung. There is high demand for rent for this area so the building is never vacant. There are three 3 bedroom apartments with full kitchen, bathrooms and dining areas. The 1st apartment in lower level is rented for $2,200 a month; the second apartment is rented for $1,600 a month; the 3rd apartment is rented for $1,800 a moth. The rent can be potentially greatly increased reflecting market rent when new owner can arrange new lease terms and rates. Each apartment has its own hydro meter and gas meter. (id:53341)
36 Varley Drive
Ottawa, Ontario
Welcome to 36 Varley Drive. Architect-designed, 4+1 bed, 3.5 bath mid-century modern home, situated on a rare, private lot with mature trees in one of Ottawas most desirable, family-oriented neighbourhoods. Walking distance to some of the citys best schools, including Earl of March Secondary School, ranked the top public high school in Ottawa, as well as W.E.J., Stephen Leacock, George Vanier, and All Saints. This beautifully updated home offers style, function, and space for todays modern family.The heart of the home is a stunning chefs kitchen with granite countertops, high-end appliances, and newly refinished cabinets. A bright dining area opens to a large deck and new pergola (2023), while the living room features a cozy wood-burning fireplace and pot lights (2022). The second floor hosts four spacious bedrooms including a large primary suite with walk-in closet and spa-like ensuite with heated floors.The fully finished lower level includes a 5th bedroom, full bathroom, separate egress, fire-rated drywall and ceiling perfect for in-laws, teens, or guests. Enjoy enhanced comfort with a new water pressure system throughout the home (2022), even with multiple showers running.Recent upgrades include: New LG fridge, Nest thermostat, and Ring monitored security system with cameras and fire detectors (2022), quartz counters (2023), garage entrance enclosure, updated lighting, Outdoor kitchen (2024), Refinished cabinets (2025), new floors (2025), Enjoy Spectacular outdoor living and entertaining in a peaceful setting. Steps from an incredible network of trails, parks, green space, tennis courts, and access to kayaking, paddleboarding, and cross-country skiing along the Ottawa River and NCC paths. Close to shops, restaurants, and public transit. This is not just a home-its a lifestyle. (id:53341)
203 Osterley Way
Ottawa, Ontario
Welcome to this beautifully upgraded Claridge Homes two-story detached in Stittsvilles sought-after Westwood community. With over $90,000 in premium upgrades, this move-in-ready home blends style, comfort, and function. The main floor boasts 9-ft ceilings, hardwood floors, an elegant fireplace, and a custom kitchen with quartz counters, ceiling-height cabinetry, and stainless steel appliances. Upstairs features four spacious bedrooms, including a primary suite with a walk-in closet and spa-like ensuite. The fully finished basement offers versatile space for a gym, playroom, or media room. Enjoy a fenced backyard, Tarion Warranty (2022), and a location steps from parks, trails, schools, and amenities. (id:53341)
371 Forced Road
Russell, Ontario
Welcome to your dream retreat, a stunning ~5-acre property featuring a beautifully renovated two-storey brick home, offering modern comfort in a peaceful, rural setting.This spacious residence has been thoughtfully updated throughout the main and second levels, combining timeless charm with contemporary and farmhouse finishes. The home includes fully renovated kitchen, bathrooms, bedrooms, laundry room, living and dining areas, and foyer (2 years old). The kitchen shines with brand-new appliances, perfect for any home chef. Enjoy peace of mind with major system updates already taken care of: new roof (1 year old), furnace (2 years old), well pump and water tank (2 years old).The unfinished basement offers endless potential whether you're dreaming of a home gym, media room, workshop, or extra living space.This property is zoned agricultural, allowing for a variety of small business opportunities, from hobby farming to home-based enterprises. Nature lovers will appreciate the 8km walking trail located just behind the property ideal for morning walks, afternoon hikes, or simply enjoying the beauty of the outdoors. Whether you're looking to settle into a private country home, start a small business, or simply enjoy space, this unique property delivers it all. (id:53341)
316 Serenade Crescent W
Ottawa, Ontario
Welcome to 316 Serenade Crescent where the pride of ownership of this home is evident the moment you walk through the front door. Better than New Urbandale Beaumont Model features and outstanding design , with 9 foot ceilings on the main floor, beautiful finishings and choices , and a move in ready home sitting on a beautifully landscapped and presented lot with a brilliant western exposure. The main floor features a chef delights kitchen with a conveniently located pantry to store all of those regularly used appliances. The dining room and great room overlook the wonderfully landscapped rear yard. The master suite overlooks the back which is sunny and bright complete with a full ensuite bath with a step in shower. The second bedroom is spacious and inviting. The main floor den/office is convenient and at the front of the home allowing for deep concentration and study. The lower level features a third bedroom/guest room, a full bathroom and an enormous games rooms which can be configured any way you wish. The lower level has large windows which allow for maximum brlghtness and light giving you the same feeling as the upper level. The main floor features deeply stained hardwood flooring in the living space and quality carpeting in the bedrooms allowing for maximum comfort. This home is a gardeners delight as it has a wonderful backyard which has been lovingly cared for. Located in the highly sought after Riverside South Community this home is minutes to top ranked schools, the Limebank LRT Station and everything Riverside South and Barrhaven has to offer. Come and experience 316 Serenade Crescent, I am confident you will not be dissappointed. Open House Sunday August 24 2025 from 2:00-4:00 (id:53341)
156 Asper Trail Circle N
Ottawa, Ontario
This stunning 2016 Glenview home offers a perfect balance between family home and executive living. The upper level features 4 bedrooms branching off from a central open stairwell. The master bedroom is described as a Hotel-suite sized with formal double doors, generously sized dual walk-in closets guiding you towards your spa-ensuite creating a retreat like space. Down the hallway, another 3 comfortably scaled bedrooms all with two-door closets along with a 3 piece bathroom. The pristine kitchen is designed in an elegant white finish, quartz counter tops, a large island, a 5 element gas stove and a layout that allows space to prep, cook, and entertain. The kitchen seamlessly flows to the backyard, which a true oasis. Continue through to the outdoor kitchenette with gas line hook ups which also reach the fire place under the pergola. The plants, vines, and gardens wrap around the deck all the way to the front of the house. The cedar trees, that continue to grow taller also create more privacy. Relax in the family room where style meets comfort having a fireplace and TV which has a nice connection to the kitchen or enjoy the dining room which can comfortably sit 6-10 people. The office is perfectly convenient with Fibre and extra ethernet connection for anyone or two people working from home. The bright daylight coming through the oversized window will keep you energized throughout your day. To add on to the just under 3000 sqft of living space, there is a large finished basement with a kitchenette, a 3 piece bathroom with heated floors, a workshop with ventilation, and an oversized recreation room. This home is truly spectacular with all the needed conveniences to ensure space, practicality, and comfort. Fluted walls & paint (2025), basement kitchenette, front windows & laundry room(2021), mudroom (2020) basement bathroom (2019). Added features - Google Nest cameras & thermostat with Wi-Fi-enabled exterior customizable lighting. (id:53341)
123 Elfin Grove
Ottawa, Ontario
Come check out this amazing 6-bedroom, 3-bath bungalow in the heart of the Blackstone community, close to shopping, restaurants, schools, medical centres, transit & more! Sitting on a pie-shaped lot that gets nice and wide at the back, this place is loaded with upgrades and tons of potential. Walk up the fresh new front steps and into a bright, welcoming foyer that feels like home right away. Off to your left, there's an awesome den/office (or bedroom) - great for working from home, tackling projects, or just chilling out. Keep going to the open-concept great room, where the kitchen, dining, & living areas flow together perfectly. The kitchen is a standout with stone countertops, island, walk-in pantry, & loads of cabinet space - your own cooking haven. The living area is super bright, and a vaulted ceiling is perfect for kicking back or hosting friends and family. The primary bedroom is a real gem, with a walk-in closet & 4-piece ensuite. Another good-sized bedroom and a full bath give you plenty of space. Downstairs, the raised basement with high ceilings is a total bonus. You've got 3 more spacious bedrooms, another full bath, and a cozy family room for movie nights. Plus, there's a ton of storage to keep things tidy. This setup could easily work for guests, potential in-law suite or as a sweet hangout spot. Step out back to a fenced backyard - your own private escape, complete with a new deck and gazebo - great for BBQs or just soaking up the sun. The extra-wide lot rear gives you room for gardening or maybe a fire pit. A new shed keeps your gear organized, and the extended driveway (city-approved) has space for all your vehicles. The heated insulated garage, with new insulated door is a dream for tinkering or extra storage. This place comes with some cool extras: a Koehler full-amp generator, a Celebrite lighting system, a phone-app-controlled irrigation system, and a water purification system. This is a must-see home, don't miss your chance! (id:53341)
1028 Gladstone Avenue
Ottawa, Ontario
Don't miss out on this fantastic opportunity! Explore this very large recently renovated, ready-to-go brick Triplex in vibrant Hintonburg. Comprised of 2 extremely spacious VACANT 3-bedroom units ($2,500 & $2400 conservative projected rents) & 1 convenient tenanted 1-bedroom unit(currently rented to great tenant at $1,100). Situated on a prime lot with exceptional long term development potential. This versatile Triplex offers multiple options for savvy investors. You can choose to live in one of the units & rent out the others, creating an ideal living & income arrangement. Alternatively, maintain it as a reliable long-term investment, securing your future retirement plan. **2025 ALL NEW: 2 kitchens, flooring, lighting, electrical throughout(documents available) plus, 4 separate, newly installed hydro meters so each unit plus common utilities can be separated and reduce expenses to the owner - significant savings! Excellent ROI - 5.2% cap rate(contact for full financials) with major items already taken care of and modernized. Located in one of the most sought-after areas in town, with easy access to the desirable Wellington shops & the Civic Hospital. Well maintained & cared for by the current owner. ~10 year old roof, 6 year old furnace. 1 parking space included. Don't let this opportunity slip away, call Patrick today for more! (id:53341)
5680 Cherry Street
South Dundas, Ontario
Built in 1880 this solid brick home has 3 bedrooms, 1-1/2 bathrooms. The original stone foundation appears to have been upgraded during the construction of the St. Lawrence Seaway in the 1950s. Sunroom has new panoramic Pella windows. Most ground floor rooms have amazing views looking upriver for several miles. During the day watch the boats go by and then in the evening the spectacular sunsets. Cozy natural gas fireplace in the living room. Entire home freshly painted. Large garage provides direct entry into the kitchen. Huge lot is an outdoor paradise of plum trees, apple trees & mature perennials and includes: a two level workshop/bunkie with hydro on cement pad with 50 amp hookup for large RV, two sheds and over 200 feet of waterfront. Kayak from your own backyard. Entertain on the deck or around the fire pit. Permanent generator will provide peace of mind. The St. Lawrence River, shopping, banks, restaurants, parks, swimming beach, boat launch & dock, medical & dental clinics, golf, curling, arena, library & Upper Canada Playhouse are all a short walk or bicycle ride away. Preliminary studies indicate the possibility of a second home on this property or a severance. Please take the virtual tour and check out the additional photos, aerial drone photos and complete floor plans. (id:53341)
2177 Lenester Avenue
Ottawa, Ontario
Meticulously renovated 4-bedroom, 3-bath home represents exceptional value and immediate move-in convenience in prestigious McKellar Heights/Glabar Park. Step into this completely transformed home where everything has been done. Large new windows flood every room with natural light, creating a bright and airy atmosphere. New hardwood floors flow seamlessly throughout the main level complimented by elegant ceramic tile. The new eat-in kitchen overlooks the fenced in backyard and flows easily to the family room, where a beautiful wood burning fireplace creates the perfect focal point. The open concept living room/dining room provides an ideal setting for both family moments and elegant entertaining. Main floor laundry room with brand new washer & dryer is well positioned off the 2 car garage. Upstairs retreat to the expansive primary suite, complete with a generous walk-in closet and a spa-like ensuite bathroom with modern fixtures and finishes. Three generous sized bedrooms and a new luxury bathroom provide ample space and comfort for family and guests. The full finished basement offers endless possibilities as a home office, fitness room, recreation area - perfectly suited to your lifestyle needs. Enjoy walking distance to schools, beautiful parks, essential amenities and quick highway access to ensure easy commuting. (id:53341)
1384 C Centennial Lake Road
Greater Madawaska, Ontario
Absolutely stunning year-round cottage on Green Lake. Main building is constructed with Pan Abode-profiled, tongue-and-groove western red cedar with views of the lime stone bottom lake from every room. Both the living room and family room are each graced with a propane fireplace and large windows overlooking the beautiful lake. The primary bedroom includes patio doors to the lakeside deck, perfect for morning coffee. A 2nd bedroom with generous windows that look into the gardens includes a handy laundry area. The main bath has a volcanic, limestone, claw foot tub, and walk-in shower. Outside are low maintenance manicured, perennial gardens and mature trees. 2 fully winterized buildings reside on this property; one is used as an art studio and the other, a guest cabin with powder room. Working from home could be a dream in these lovely spaces. There is a detached garage as well, where the whole, house generator is and ensures uninterrupted power. The 2 acre property is fully fenced, with split rail fencing and secure enough to retain medium to larger sized dogs on the property. The lake is stocked with trout and home to all sorts of wildlife. The back of the property borders hundreds of acres of crown land, offering opportunities for hiking, snow shoeing and simply enjoying nature. The ski hill in Calabogie is a 14 minute drive away. This is truly a one of a kind, gorgeous, woodland gem! (id:53341)
9 Leatherwood Crescent
Ottawa, Ontario
Welcome to this freshly painted and exceptional 4-bedroom, 3-bathroom home with a versatile den, located in the sought-after Stonebridge neighbourhood. Nestled on a quiet crescent with spacious homes and pleasant neighbors, this property offers both community and privacy, with easy access to top amenities and leisure.Conveniently located just a quick drive from the bustling Barrhaven Marketplace, a 2-minute walk to the nearest bus stop, and mere moments from the beautiful Stonebridge Golf Course. Families will appreciate that the home is also very close to multiple primary and high schools, making school runs quick and stress-free.Inside, you will find an open-concept layout featuring a family room with the high ceilings and large windows that flood the space with natural light. The modern kitchen is a chefs dream, equipped with a butlers pantry, ample cabinetry, and a generous island perfect for casual family meals or entertaining guests.The primary suite offers a spa-inspired en-suite bathroom that includes a jacuzzi and plenty of closet space. The finished basement adds incredible versatility, featuring a home theatre setup and a spacious recreational area. (id:53341)
4511 Kelly Farm Drive
Ottawa, Ontario
Welcome to this spectacular Richcraft Baldwin on a landscaped PREMIUM CORNER LOT, offering luxurious living space and over $160K in upgrades, located in the desirable community of Findlay Creek. Designed for comfort and style, this home features 4 bedrooms, a loft, and a finished basement. The main floor boasts 9-ft ceilings, wide plank engineered hardwood, upgraded light fixtures with black/gold accents, LED spotlights, and extra lighting in the kitchen and living areas. The chefs kitchen showcases custom extended soft-close cabinets, a full slab quartz backsplash, quartz countertops, stainless steel appliances, an upgraded sink, extended pantry, and a built-in dining table. A spacious great room with a gas fireplace and a separate dining area complete the layout. The powder room includes a floating vanity. Upgraded stairs with metal spindles lead you to the upper level. Throughout the home, you will find custom blinds (with blackout in the bedrooms) and black-accented door handles. Upstairs features 4 bedrooms, a versatile loft, and a generously sized laundry room. The primary suite offers a walk-in closet with custom shelving and a luxurious 5-piece ensuite featuring a floating double-sink vanity, upgraded tiles, sinks, toilets, and faucets. A secondary bedroom also includes a walk-in closet with custom shelving. Downstairs, a large finished basement awaits, complete with bathroom rough-ins. Outside, enjoy a paved backyard patio and front entrance interlock. Thoughtful, designer-inspired upgrades and attention to detail make this home truly move-in ready. Steps to parks, schools, shopping, and trails. This is modern family living at its finest. Book your showing today! (id:53341)
28 Sopwith Private
Ottawa, Ontario
Introducing 28 Sopwith Private, a stunning modern single-family home built in 2021, located in the prestigious Diamondview Estates in Carp, Ottawa. Nestled in a quiet enclave of estate-sized homes, this property offers the perfect blend of luxury, space, and tranquility - just 10 minutes from Kanata and tucked away from the busy, bustling city. Set on a generous 50' x 125' lot, this beautifully upgraded home features over 2,550 sq.ft. of finished living space plus 725 sq.ft. of partially finished basement with a bathroom rough-in, offering future versatility. With 5 bedrooms and 4.5 bathrooms, this home is designed for comfort and elevated living. The main level boasts a chef-inspired kitchen with quartz countertops, gas stove, stainless steel appliances, a walk-in pantry, and an oversized island perfect for family meals and entertaining. The breakfast nook features a coffered ceiling, and the living room is enhanced by a custom accent wall and cozy gas fireplace. Upgrades throughout include wide-plank hardwood floors, herringbone tile in the foyer, designer lighting, and thoughtful details at every turn. Upstairs, the spacious primary suite offers a spa-like ensuite and walk-in closet, while additional bedrooms are well-appointed with Jack-and-Jill and private bath access. Outside, enjoy a double garage, an extra-long driveway for 6+ vehicles with recently-sealed driveway, and a fully fenced backyard ideal for families and pets. Located in the heart of Carp, you're minutes from local gems like Alices Cafe, The Carp Creamery, Ridge Rock Brewing, Eldons Pantry, the Carp Fair, and the iconic Diefenbunker Museum - making this a rare lifestyle opportunity. Do not miss your chance to live in this peaceful, upscale community - book your private showing today! Full YouTube video included! Monthly association fee applies! (id:53341)
842 Apple Lane
Ottawa, Ontario
Welcome to this meticulously maintained all-brick bungalow, tucked away in a quiet and sought-after neighbourhood with no rear neighbours. This spacious and thoughtfully updated home offers the perfect blend of comfort, function, and privacy.The main floor features a large kitchen with ample counter and cabinet space, a bright living and family room, dining room, dedicated office, and convenient laundry area. There are three generously sized bedrooms, including a huge primary suite with a walk-in closet and a beautifully renovated ensuite.The fully finished basement extends the living space with three additional bedrooms, a full bathroom, an oversized rec room complete with a bar, and an abundance of storage - perfect for entertaining, guests, or multi-generational living. Step outside to your private backyard retreat, complete with beautiful gardens and a heated saltwater pool - ideal for summer enjoyment. Enjoy peace of mind with a standby generator, updated windows (2015), and a new roof (2023).This home offers everything you need and more in a serene, family-friendly setting. A rare opportunity to own a move-in-ready bungalow with space, updates, and privacy. (id:53341)
1509 County Rd 2 Road
Edwardsburgh/cardinal, Ontario
Waterfront Living at Its Finest - First Time on the Market! Welcome to 1509 County Rd 2, a one-of-a-kind, custom-built all-brick bungalow nestled along the banks of the majestic St. Lawrence River. Lovingly built and meticulously maintained by the original owners, this home is hitting the market for the first time and its nothing short of spectacular. Step inside and you will immediately be captivated by the grand panoramic windows on the main level that frame breathtaking, unobstructed views of the river bringing the beauty of the St. Lawrence right into your living room. Warm wood finishes and a cozy wood stove create an inviting atmosphere, perfect for year-round enjoyment. The main floor features 3 spacious bedrooms, including a luxurious primary suite with patio doors to the wraparound deck, a walk-in closet, and a private ensuite. The walk-out basement includes a 4th bedroom, propane fireplace, and a bar area that has hosted countless cherished gatherings making it an ideal setup for multigenerational living or an in-law suite. Enjoy your own private dock, perfect for swimming, fishing, or docking your boat for the season. Whether you're sipping coffee on the deck at sunrise or entertaining guests as the sun sets over the river, every inch of this property embraces the beauty of waterfront living. The lower level also features a large workshop with a separate entrance, ideal for hobbyists or winter equipment storage and projects. Located just minutes to Highways 416 and 401, commuting to Ottawa, Brockville, or even across the border is a breeze. You're also just a short drive to local shops, schools, parks, and all the amenities the charming village of Cardinal and surrounding areas have to offer. This rare gem offers the best of year-round riverfront living with the space, privacy, and quality craftsmanship you've been looking for. Don't miss your chance to own this stunning waterfront retreat schedule your private viewing. (id:53341)
400 Cinnamon Crescent
Ottawa, Ontario
OPEN HOUSE SUNDAY AUG 10 2-4PM Embrace a lifestyle of serenity and vibrant living in this exceptional bungalow built in 2019. Nestled on a private, fully fenced two-acre corner lot, this retreat offers the perfect harmony of peaceful seclusion and effortless entertaining. Step inside to discover an inviting open-concept main floor, where daily family life and lively gatherings flow seamlessly. Picture yourself captivated by the stunning backyard views framed by a massive dining room window. The heart of the home lies in the gourmet kitchen, boasting stainless steel appliances, granite countertops, and a generous island. The ideal hub for culinary creations and social connections. Elegant hardwood floors guide you through the main level to three spacious bedrooms, including a primary suite complete with a walk-in closet and a four-piece ensuite.The expansive, fully renovated (2024) basement unveils a world of possibilities. Descend into a cozy family room for movie nights, and discover a bright, versatile space with a walk-in closet, perfect as a guest suite, home gym, or games room. Seek tranquility in the sound-dampened den, your private sanctuary for yoga, meditation, or even musical pursuits, conveniently located next to a full bathroom.Outside, your two-acre haven awaits. Explore private walking trails, tap the mature maples, or unwind under the stars by the fire pit or in the soothing hot tub. The fully insulated and heated garage, featuring custom cedar walls, and 12' ceilings provides room for vehicles, bikes and work space. Plus, a dedicated gravel parking area accommodates your RV, boat, and more. Enjoy peace of mind knowing an 18kW Generac generator (2023) stands ready. This kind of privacy coupled with being just 2 minutes to the 417, and 20 mins to Kanata is a rare find. This is more than a Home; it's a Lifestyle. (id:53341)
2720 Bell Line Road N
Frontenac, Ontario
Discover the charm of Deerdock Farm, nestled on over 100 acres of stunning land just 5 minutes from Sharbot Lakes waterfront. This serene property offers endless possibilities for your dream lifestyle whether its a hobby farm, livestock operation, equestrian facility or your place of serenity away from the city!Property Highlights: Spacious 4-Bed, 2-Bath Home: Lovingly maintained by one original owner, perfect for families or retreats.Versatile Land: Features maple trees (previously used for maple syrup production), open pastures for grazing, and lush forested areas with creeks weaving through and endless areas to stroll or just enjoy nature.Outbuildings: Includes a hay barn and horse barns, ready for your vision.Ideal for Outdoor Enthusiasts: Gorgeous mix of open fields and woodlands, offering privacy and tranquility.Prime Location: Only 5 minutes to Sharbot Lakes restaurants and recreational offerings, with fantastic neighbours nearby.Seize this rare opportunity to own a private, picturesque property with vast potential. Deerdock Farm is perfect for farming, equestrian pursuits, or simply enjoying a peaceful rural escape. Don't miss out schedule a viewing today! Book your showing today! Your dream farm awaits! (id:53341)
159 Rockmelon Street
Ottawa, Ontario
Luxuriate in this sun kissed, spacious stunner of a home located in the prime location of Riverside South. This impressive and imposing home welcomes you with a grand foyer with tall ceilings and an elegant gallery. Beautiful and functional layout with a Office/ flex space on the main that could be used in various ways, be it a meditation room, prayer room, kids play area or convert it into a cozy lounge, it's up to you! The warm and inviting living area and dining space accompanied with a kitchen that's a culinary haven with its upgraded long quartz countertop island is ideal for entertaining and hosting those memorable soirees and gatherings. The chef's kitchen is not just appealing to the eyes with its upgraded backsplash, quartz countertop and gas stove, the toe kick kitchen vacuum but also prioritizes functionality and efficiency! The sizable primary bedroom is the sanctum sanctorum of the home with its oversized walk in closet, the cozy nook in the corner and a luxurious 5 piece washroom with quartz countertop, his and her sinks, soak in tub and a separate glass shower and. This home boasts of generous size bedrooms with large windows, good sizes closets and a small loft area/ nook for an additional office area or whatever your heart desires! The laundry oasis on the second floor flaunts not only its size but the convenience it offers. The basement is partially finished with a generous sized family room which can be utilized as per your own needs, be it as a gym, playroom, home theatre, or a man cave, just let your imagination go wild! A 5th bedroom can be built with ease, without disturbing the family room as some part of the drywalling is already done around the egress window in the unfinished part. This substantial home features an attached two-car garage which is equipped with a 240-volt outlet, for your electric vehicle charging needs. This home is a true definition of comfort meets luxury with its warm inviting vibe and sophisticated finishes! (id:53341)
171 Springwater Drive
Ottawa, Ontario
Spacious 4 bedroom single family home in sought-after Bridlewood with a backyard oasis you'll never want to leave! Main level offers a welcoming foyer with Brazilian hardwood floors, bright living/dining area with newer carpet (2020), and a kitchen with ample cabinetry, wall pantry, under-cabinet lighting and plenty of counter space, plus eating area with patio doors to the yard. Upstairs features a primary suite with walk-in closet and ensuite bath, two additional bedrooms, and full main bathroom. Finished basement includes a rec room, 4th bedroom, and utility room. The show-stopper is the fully fenced and hedged backyard featuring a spectacular in-ground pool (2020) with waterfall and fireplace ledge, hot tub (2022), outdoor kitchen with built-in BBQ, and storage shed (2020), as well as a front yard irrigation system, perfect for entertaining and private family living! (Front windows 2009; other windows 2018; roof-2009; garage door 2017; HWT 2016; washer & dryer 2018) (id:53341)
17 Lockview Road
Ottawa, Ontario
Experience exceptional waterfront living on just under 1.5 acres along the serene back channel of the Rideau River. This beautifully renovated home has been updated from top to bottom with high-end finishes and modern comforts throughout. Tucked away on a quiet, dead-end street, it offers the ultimate in privacy and tranquility. Enjoy a fabulous outdoor lifestyle with nearby access to Beryl Gaffney Park's scenic trails and natural beauty. A rare opportunity to own a turn-key oasis in one of Manoticks most peaceful and picturesque settings. Stunning updates throughout including all new windows, new doors, flooring, mechanical systems all packaged up in a beautiful package, right out of the pages of a magazine. Large kitchen perfect for gathering and hosting! You will love the new cooktop, stainless steel appliances, and functional kitchen island! Fabulous storage options and functionality in this beautiful, modern space. Primary bedroom with stylish finishes and a serene, modern aesthetic. Large windows frame stunning riverfront views, filling the space with natural light and a sense of tranquility. A chic cheater ensuite adds both convenience and luxury, blending design and function.The walk-out basement offers a cozy retreat with a charming electric fireplace, perfect for relaxing evenings and gazing out at the river. Flexible living spaces provide room for a home office, gym, or guest suite to suit your lifestyle. A full bathroom adds convenience and functionality to this inviting lower level. This home feels like a private spa retreat, featuring a luxurious barrel sauna and hot tub perfectly positioned to overlook the tranquil water. It's the ideal setting to unwind, recharge, and enjoy peaceful waterfront views year-round. 24 hours irrevocable on all offers as per form 244. (id:53341)
2273 Principal Street
Alfred And Plantagenet, Ontario
Enjoy life! Entertain and relax with stunning views of the river and sunset in this one of a kind custom walk out bungalow with an inground pool, tiki bar, stretching balcony with a view to die for and a place to dock your boat! Convenient 3 car garage and a bonus 810 square foot garage (presently used as a gym) with 4th door at the back perfect for a workshop or storing and repairing jet skis/ snow mobiles. The radiant flooring throughout and ICF foundation makes this home economical to heat and cool. Open concept main level with vaulted ceilings. Kitchen with quartz countertops, huge island, high end appliances with full fridge and freezer, gas stove with double ovens. Main level also features two natural gas torch fireplaces and a water feature. Primary bedroom with access to balcony and river views. Main bathroom has a large walk-in shower. Bright basement with family room and panoramic windows, spacious 3rd bedroom 3rd bathroom, storage room and access to gym/workshop. Salt water pool with lots of patio space to lounge around in. (id:53341)
54 Fardon Way
Ottawa, Ontario
Welcome to this impressive family home located on a quiet cul-de-sac in the highly desirable community of Hunt Club Park. This beautifully maintained Buckingham model by Richcraft Homes offers stunning curb appeal, elegant interior finishes, and thoughtful upgrades throughout- perfect for those seeking both comfort and quality. Step inside to discover a bright and spacious layout featuring hardwood flooring throughout the main and upper levels, complemented by ceramic tile in the foyer, kitchen, and laundry room. The remodelled gourmet kitchen is a chefs dream, showcasing superior cabinetry, granite countertops, and a functional design ideal for everyday living and entertaining. The main level is both stylish and practical, with generous living spaces and an elegant natural gas fireplace that adds warmth and ambiance.The staircase has been tastefully upgraded, leading to four well-appointed bedrooms and four fully renovated bathrooms, all designed with quality materials and finishes.Downstairs, enjoy a professionally finished basement- offering additional living space perfect for a home theatre, playroom, gym, or guest suite.This home is as efficient as it is beautiful. It features a high-efficiency furnace, air conditioning, and water heater, along with a hospital-grade central HEPA filter system and electronic air cleaner for superior air quality. Outside, the property is surrounded by professionally landscaped front and back yards, including a charming water feature that provides a peaceful outdoor retreat. Additional upgrades include high-quality vinyl windows throughout, and new garage doors with automatic openers. Pride of ownership is evident throughout this exceptional home. Don't miss your opportunity to live in one of Ottawas most welcoming and established neighbourhoods. Book your private showing today! (id:53341)
125 Hopewell Avenue
Ottawa, Ontario
Location, Location, Location! This fully tenanted and well-maintained TRIPLEX is the perfect turnkey investment opportunity, ideal for investors seeking long-term financial growth. Situated just steps from CARLETON UNIVERSITY, the Rideau River & Canal, local pubs, cozy cafes and public transit that can get you anywhere in the city. This property offers both prime location and strong rental appeal. The building features a spacious 4-bedroom unit on the second level, a 3-bedroom unit on the main level, and a 1-bedroom unit on the lower level all currently occupied by excellent tenants. Investors will appreciate the steady rental income potential, supported by ongoing demand from university students, faculty, and local professionals. Numerous updates have been completed throughout the property, including exterior brickwork, new railings, flashing, soffits, and fascia. Additional improvements include new second-level windows, an upgraded hot water tank, several new appliances, a fully renovated main floor kitchen, and a refreshed second-level bathroom. With it's unbeatable location and consistent tenant demand, this property offers both immediate income and long-term value. Don't miss out on this rare opportunity to invest in a high-demand area with built-in rental stability. (id:53341)
249 Old Irving Place
Ottawa, Ontario
Rare opportunity to own this charming 2 storey home, nestled on a spectacular 50 ft x 260 ft lot in the desirable Civic Hospital area. Fantastic location steps to the scenic trails of the Experimental Farm, Dows Lake and the trendy shops and restaurants of Little Italy and Hintonburg. Boasting an open-concept living and dining room with hardwood floors, a cozy wood-burning fireplace, and elegant French doors leading to an expansive deck - perfect for entertaining. Bright and spacious kitchen includes ample cabinet and counter space A versatile main floor den/family room and a convenient powder room add to the home's functional layout. Upstairs, the primary bedroom includes two closets plus an office nook. Two additional good-sized bedrooms and a 4-piece main bath complete the second level. The finished lower level provides a spacious rec room, laundry area, and plenty of storage. The true showstopper is the east-facing backyard - a private and serene treed lot with an oversized deck. A rare urban retreat in a prestigious location! 24 hour irrevocable on all offers. (id:53341)
119 Oakel Street
Leeds And The Thousand Islands, Ontario
A Rare Waterfront Offering in the Heart of Lyndhurst! Nestled on Lyndhurst lake, this beautifully updated, four-season century home sits on an impressive 200-ft waterfront lot. Whether you're seeking a tranquil family getaway, a full-time residence, or a potential income-generating property, this unique offering checks all the boxes. Included in the sale are three spacious 3-season cabins, each featuring 2 bedrooms and 1 bathroom. The cabins have been thoughtfully renovated with new roofs and updated bathrooms, each with its own septic system, making them turn-key ready for seasonal use. The property offers breathtaking lake views and unmatched privacy. Enjoy morning coffee on the enclosed porches, take in the beauty of the surrounding nature, or explore nearby community amenities including schools, shops, and a public beach - all just a short stroll away. High-speed Bell internet ensures you can stay connected, whether working remotely or managing the property. Properties with multi-use potential and prime waterfront access are a rare find. Don't miss this opportunity! (id:53341)
201 Clearview Avenue
Ottawa, Ontario
Located off of one of Ottawa's most scenic streets, Island Park Drive, this enclave of 19 executive townhomes is located on a quiet cul de sac and is surrounded by a mature hardwood forest.The 1998 construction of The Oaks established a unique niche that set the benchmark for demanding residential development standards in Ottawa. In 1999 the development won the Greater Ottawa Home Builders Association design awards for Housing Project of the Year. There is easy access to the Ottawa River Parkway's walkways, beaches and bike paths. Walk to Scott and Wellington Streets for the urban amenities of grocery shopping, cafes and boutiques. This end unit with a double car garage is light filled and spacious, offering updated interiors that reflect comfortable living. Entry level den is perfect for a home office or for a cosy TV, music or library retreat. There is a large storage closet plus a smaller utility closet on this level together with a 2-piece powder room. The living room (ceilings 10'5"), dining room (ceilings 8'8") and kitchen level provides full sized rooms that will allow you to enjoy uncompromised entertaining space for family and friends. North and east facing windows enhance the interiors with soft diffused light. South and east facing windows in the kitchen are enhanced with California shutters. An ergonomically efficient counter, appliance and cabinet arrangement make meal preparation and hosting a pleasure. A charming breakfast area will get every day off to a great start! The washer and dryer are conveniently located in a kitchen closet. Upstairs two large bedrooms provide the perfect night time retreat. The principal bedroom has a 4-piece ensuite bathroom while the second bedroom has an adjacent private 3-piece bath. Both bedrooms have exceptional closet space. A spacious deck off the back of the house is a lovely summer spot. BBQ hookup. Don't overlook the backyard, one of the largest, to entertain the neighbours! (id:53341)
100 Laurier Street
Casselman, Ontario
Incredible Investment Opportunity in the Heart of Casselman No Rear Neighbours! This well-maintained triplex is ideally located in the vibrant and growing community of Casselman, offering a rare chance to own a fully leased income-generating property. Each of the three spacious units features 3 bedrooms, 1.5 bathrooms (3-piece + 2-piece), in-unit laundry, and a thoughtfully designed layout that appeals to quality tenants. Set on a private lot, the building offers six dedicated parking spaces two per unit for added convenience. All units are currently leased, including one on a month-to-month basis, providing both immediate cash flow and flexibility for the new owner. Whether you're a seasoned investor looking to expand your portfolio or a first-time buyer hoping to live in one unit while renting the others, this property checks all the boxes. With strong rental potential, a prime location near local amenities, and steady income, this is an opportunity you don't want to miss. For a full financial breakdown or to schedule a private viewing, don't hesitate to reach out! (id:53341)
2577 Regional 174 Road
Ottawa, Ontario
Set on over 3 acres with 350 feet of private shoreline, this rare waterfront property offers unmatched privacy, panoramic views of the Ottawa River, and direct access to the water - all just 25 minutes from downtown. From sunrise to sunset, enjoy an ever-changing backdrop of the Gatineau Hills, the Quebec shoreline, and passing ferries drifting by. Inside, the main level features an open-concept layout with triple patio doors that bring in natural light and a convenient wet bar including a bar fridge at the entrance. A Pacific wood stove adds warmth to the living room, while the dining area is anchored by a gold-plated chandelier imported from Spain. The kitchen includes a central island, induction ceramic cooktop and built-in oven with a rear entry and main-floor laundry with a recent washer and dryer. Two bedrooms, a third room that can function as a den/office/guest bedroom, and a full bathroom with a therapeutic tub and heat lamp complete the main floor. The finished basement offers valuable space, including a large insulated music room, half bath, workshop, cedar closet, cold storage and walk out to the backyard oasis. Outside, mature trees, garden beds, and interlock patios create a peaceful, park-like setting. A dock can be installed, making it easy to enjoy kayaking, boating, or simply relaxing by the shoreline. The detached 18' x 32' insulated garage with oversized doors fits an RV or boat, while the single-car garage and two additional sheds provide ample storage. Recent updates include Leaf Filter eavestroughs (2019), a new hot water tank (2022), 40-year shingles (2010), and Verdun windows and doors with transferable 20-year warranties. Central air, central vacuum, electric heat, and a Cooligan water system with UV and reverse osmosis are all in place. Located minutes from Orleans and an easy drive to downtown, this property offers the best of both worlds - peaceful waterfront living with quick access to city amenities (some photos were virtually staged). (id:53341)
100 Gore Street E
Perth, Ontario
Welcome to an opportunity of a lifetime in picturesque downtown Perth on the waterfront along the Tay River! No other real estate opportunities quite like this one! On September 13, 2023, the 1827 Wine & Cheese Lounge opened, providing an elevated experience for the most refined of taste in one of the loveliest communities in the region. This extensively renovated mixed use triplex offers so much to a potential purchaser. You could take over operations of the lounge, you could create your own vision for the space or you can simply invest to add to your real estate portfolio. Over $150,000 in renovations have taken place since June of 2022. Improvements were made to the structure, electrical and plumbing systems as well as to the decor of the main floor space. The fully equipped kitchen has everything a chef needs to create gastronomic wonders and the equipment could be part of the package for a potential purchaser. Customers can enjoy the scenic views of the river from the deck. There are two apartments on the second floor to add to your revenue stream or to act as living quarters for an owner operator. The two bedroom apartment is currently rented for $1590 per month plus hydro. The three bedroom apartment is currently rented for $1900 per month (plus hydro). The parking lot can accommodate 10 cars. This building has it all, is turnkey and is in a beautiful location! Come and walk the property and its gardens to see for yourself. Please be discreet if enjoying the restaurant. Come see! (id:53341)
220 River Road
Arnprior, Ontario
Stunning waterfall right outside your door. Fall asleep to the sound of rapids. This secluded property has almost 9 acres, less than 5 minutes to Arnprior and less than 35 min to Kanata. This is a custom built executive home that truly needs to be seen to be appreciated. The oversized windows throughout the home really bring the outdoors into the home, flooding it with so much natural light. Main floor Primary bedroom suite offers large ensuite and walk in closets. Two more bedrooms in the lower level with a shared full bath, offers tons of privacy. Tons of room for multiple office spaces/hobby areas. There is also a large pool table in lower level with its own wet bar. Do not miss out, come check out this one of a kind property today! (id:53341)
2145 Provence Avenue
Ottawa, Ontario
Discover this spectacular 4-bedroom Cardel home, perfectly situated in the popular community of Notting Gate. This home is the perfect blend of modern luxury & timeless charm. From the moment you step into the foyer, you'll be greeted by impeccable craftsmanship & high-end upgrades. A dedicated home office at the front of the house offers inspiring views of the neighbourhood. The open-concept main living area is the heart of this home, tailor-made for entertaining & family gatherings. A generous dining area flows into the impressive great room, featuring soaring 2-storey windows & stunning 2-sided fireplace that connects to a versatile flex space beneath an elegant, coffered ceiling. The chef-inspired kitchen looks like it belongs in a magazine, showcasing dark wood cabinetry, white quartz countertops, oversized island w/breakfast bar, walk-in pantry, stainless steel appliances, & gas cooktop framed by stone surround. Upstairs, the split staircase leads to 2 distinct bedroom wings. One bedroom is ideal for guests, complete w/private 3pc ensuite. The other wing offers 2 generously sized bedrooms w/ ample closet space & neutral full bath. The luxurious primary suite is a true retreat. It features 2 walk in closets, 5pc ensuite w/corner soaker tub, oversized glass shower, dual sinks, & separate water closet. The finished LL boasts rich engineered hardwood flooring. Designed for comfort & versatility, it includes a bar area w/2nd dishwasher & bar fridge, a playroom or hobby space, a home theatre w/tiered seating, dedicated gym area, & a gorgeous full bathroom. Step outside into your private East-facing backyard oasis, fully fenced & ready for summer enjoyment. The interlock patio offers ample room for both dining & lounging, while the outdoor summer kitchen & BBQ area sits under a large pergola for year-round use & protection from the elements. This home is ideally located closet to top-rated schools, scenic parks & walking trails, & convenient shopping & amenities. (id:53341)
132 Palfrey Way
Ottawa, Ontario
Bright & Spacious! This stunning Bungalow w/ Loft nestled in the vibrant neighborhood of Blackstone, boasting 2640+sqft above grade of luxury living space plus FULLY FINISHED basement. Quality built by Monarch w/ High-end finishes throughout, soaring 12-ft high ceilings, rich hardwood floor & beautiful quartz countertops. The expansive open-concept design showcasing a GRAND Foyer, a dramatic open-to-above living room, a formal dinning rm w/ striking high ceilings & large gourmet eat-in kitchen. The main floor primary bedroom is a private sanctuary featuring 5-pc ensuite w/ walk-in glass shower & soaker tub. A Private guest bdrm w/its own cheater 3-pc ensuite. Spacious office & convenient laundry complete the main level. Ascend the elegant staircase to the LOFT that offers 2 more bedrooms, a 4-pc bath & a sitting area. The beautifully finished basement features a 5th bedroom, a full bath & a versatile rec room. The Fully interlocked backyard is maintenance-free. Steps to Park & Schools! (id:53341)
253 Frechette Street
Ottawa, Ontario
NEW LISTING! Investors! Developers! Condo lifestyle-seekers take note of this rare opportunity! Large 2-story building with oversized attached 2 car garage! Located in the heart of sought after Beechwood Village even as a buy and hold is a solid investment and currently generates good income and has even more room for fantastic income potential and improvement for its future owner. Currently featuring 2 - 2 upgraded bedroom units w good living space and 1 renovated bachelor with its own deck space. Please note that this garage is WAY larger then it appears and could easily fit 4 cars tandem and still then offers loads of storage! Shared laundry room offering both a washer and a dryer for tenants. The side entry offers a great stairwell that divides the 2 back units -each on its own hydro meter each with their independent entry. The hallway offers 1 entry to the front bachelor unit.The garage is currently independent from the hallway access and shares hydro with the Bachelor unit, and can only access from its own side door, and measures 40 ft length x 28.7" wide and over 10 ft ceilings...note the steel beam construction! This space is only limited by your imagine! This property offers a larger then average footprint, for the area, and is well appointed on its lot, which also boasts a generous side yard with green space and detached storage shed.This is area offers the best that the Nations Capital has to offer: walking distance to 2 of Ottawa's most established and sought after private schools and within wonderful public school districts. Walking distance to trendy shops, restaurants, bike paths and dog parks. Savvy investors only have to look at the in-fill and development activity around this property to be assured that this is an option that should not be overlooked! Buyer to verify current and future uses. 24 HOURS NOTICE FOR ALL SHOWINGS. 2 UNITS ARE TENANT OCCUPIED OTHER UNIT AND GARAGE IS OWNER OCCUPIED AND EASY TO SHOW. 24 HRS IRREVOCABLE ON ALL OFFERS. (id:53341)
2435 County Road 20 Road
North Grenville, Ontario
Nestled at the end of a picturesque, tree-lined laneway, Apple Rock Farm is a stunning stone farmhouse, approximately 4600 sq ft, offering the perfect blend of privacy, timeless character, and modern comfort. Set on a truly tranquil 97 acres, this special property is a peaceful retreat, yet just a short drive from local amenities. The original stone home is filled with warmth, charm, and abundant natural light, featuring original pine flooring, wood-burning fireplaces, and thoughtful updates throughout. In 2002, a beautifully designed addition was seamlessly integrated into the home, enhancing the layout while maintaining its historic charm. The heart of the home is a spacious eat-in kitchen, perfect for gathering with family and friends. A main floor office offers a bright and quiet space to work from home, and main floor laundry adds extra convenience. With 5 bedrooms and 4 full bathrooms, theres plenty of space for the whole family and overnight guests. The primary suite is a true retreat, complete with a large ensuite and walk-in closet. Step outside to your own private oasis, whether you're lounging by the in-ground pool, enjoying the peaceful grounds, or entertaining on a warm summer evening, this home is built for comfort and connection. If you're looking for timeless charm, room to grow, and total serenity, Apple Rock Farm may just be your forever home. 24-hour irrevocable required on all offers. (id:53341)
656 Ch Station Road
Alfred And Plantagenet, Ontario
34-Acre Alfred Retreat with Pond, Apple Orchard & Multiple Outbuildings! Escape to the country and enjoy your own private paradise just minutes from the charming village of Alfred. This one-of-a-kind property offers the perfect blend of peaceful rural living, functional spaces, and endless outdoor possibilities. The cozy 1-bedroom, 1-bathroom home comes complete with a 3-bay garage and a Generac generator, providing comfort and reliability in every season. Unique features abound, including a former bee hive shed with its own 2-piece bathroom, adding both character and versatility to the property. A second 3-bay barn in the middle of the lot provides additional space for equipment, vehicles, or workshop use-ideal for hobby farming or small business operations. Twelve acres of cultivable land open the door to agricultural ventures, while a thriving apple orchard offers fresh seasonal harvests. Nature lovers will be drawn to the property's scenic pond and well-maintained ATV trails, perfect for year-round recreation, whether it's exploring the land or simply enjoying the tranquility of the outdoors. The mix of open land and wooded areas provides privacy and a natural backdrop for a wide range of activities. Whether you envision running a hobby farm, creating a private getaway, or establishing a multi-use country estate, this Alfred gem delivers the space, features, and setting to make it happen. HWT 2019, Furnace and AC 2014, Windows 2010, Generac 2023, Driveway 2025, Garage Heater 2020. (id:53341)
195 Alex Polowin Avenue
Ottawa, Ontario
Welcome to 195 Alex Polowin Avenue, a contemporary 4-bedroom, 3-bathroom home offering over 2,500 sq.ft. of beautifully designed above-grade living space. Set on an oversized lot in Half Moon Bay, this home blends clean-lined style with thoughtful functionality - ideal for modern families and busy professionals alike. Step into a tiled foyer that opens to a private front office - perfect for remote work or a quiet study. Warm-toned hardwood floors lead you into the bright and spacious living room, where a striking dark stacked-stone fireplace and TV niche create a dramatic focal point. Framed by large windows, this space is as inviting as it is light-filled. The adjacent dining room is designed for entertaining, with a statement light fixture and neutral finishes that set the tone for stylish gatherings. At the heart of the home, the chef-inspired kitchen features two-tone cabinetry, quartz countertops, a waterfall island with seating, and a full suite of stainless steel appliances - both sleek and functional. Upstairs, the primary bedroom is a serene retreat with plush carpeting, a generous closet, and a luxurious 5-piece ensuite featuring a glass-enclosed shower and double vanity. Three additional bedrooms offer flexible space for children, guests, or hobbies and share a well-appointed main bath with an extended vanity and tub/shower combo. A dedicated laundry room with front-loading machines adds extra convenience. Outside, enjoy a low-maintenance backyard with composite fencing, a raised deck with a gazebo, and a spacious lawn - perfect for play or relaxing in the shade. Located minutes from top-rated schools, parks, shopping, and recreation, this home offers the best of suburban living in a vibrant, family-friendly neighbourhood. 195 Alex Polowin Avenue isn't just a home - its a lifestyle. (id:53341)
90 Riverside Drive
Greater Sudbury, Ontario
Prime Investment Opportunity: The Anna 6-Plex with In-Law Suite in Sudbury Discover The Anna, a well maintained 6-plex with an additional2-bedroom in-law suite, strategically located in the heart of Sudbury. This turnkey multi-family property combines modern upgrades, reliable cash flow, and low maintenance, making it an exceptional investment opportunity. Property Highlights Configuration: Seven spacious 2-bedroom units, including one in-law suite, all fully occupied with a mix of long-term tenants at near-market rental rates. Rental Income: Unit 1: $1,600/month (all-inclusive)Unit 2: $1,650/month + hydro Unit 3: $1,450/month + hydro Unit 4: $1,450/month + hydro Unit 5: $1,300/month + hydro Unit 6: $1,350/month + hydro Unit 7: $1,620/month (all-inclusive)Laundry: $300/month Total Monthly Income: $9,720Annual Gross Income: $116,640Taxes 2025Modern Upgrades:$8974Updated kitchens and refreshed bathrooms in all units. Fresh paint and hardwood flooring in most units, enhancing tenant appeal. Six units feature private walkout porches, providing desirable outdoor living space. Cost-Efficient Operations: Six units equipped with individual hydro meters; tenants in five units cover their own hydro expenses, minimizing owner costs. New boiler installed in 2022 for reliable heating. Rented hot water tank on-site coin laundry facilities add convenience and reduce maintenance overhead. Investment Advantages: (id:53341)
57 Longleaf Way
Greater Madawaska, Ontario
**The Quinn Model - Modern Bungalow in Scenic Calabogie** Experience the perfect blend of rustic charm and modern elegance in this beautifully designed 2 bedroom, 2 bathroom bungalow with an attached 2 car garage. Set in an exclusive community of 52 single-family homes, this residence can feature woodcraft details creating a warm, yet contemporary, feel. Move-in slated for Spring 2026 - still time to customize! Nestled in Calabogies latest community, Granite Village, this home is surrounded by year-round outdoor adventures, including over 50 lakes, the Manitou Mountain Trail, Eagles Nest Look-out, and hundreds of kilometers of walking and ATV trails extending to the thousands of acres of crown land. Whether you enjoy boating, skiing, hiking, or simply relaxing in nature, the area offers something for everyone. The basement, featuring a spray foamed foundation, drywall, electrical, and a 3-piece bathroom rough-in, offers a blank canvas for endless possibilities. Dont miss your opportunity to embrace the ultimate four-season outdoor lifestyle in this breathtaking community. Secure your dream home today! (id:53341)
240 Saddleback Crescent
Ottawa, Ontario
NEW PRICE! Come view this luxuriously appointed 5-bedroom, 4-bathroom home with a fully finished lower-level in-law suite, now available at a new price in sought-after Kanata Lakes. Designed with stylish family living in mind, this elegant home features quartz countertops, 9-foot ceilings, pot lights, quality ceramic and hardwood flooring, California shutters, and high-end pendant lights, ceiling fixtures, and ceiling fans. A spacious foyer welcomes you into the open-concept main level, where you'll find a bright great room with a cozy gas fireplace and custom tile feature wall, a chefs eat-in kitchen with stainless steel appliances and a large quartz island, a practical mudroom with garage access, and a sleek powder room, perfect for both everyday life and entertaining. A dramatic curved hardwood staircase leads upstairs to four generous bedrooms, including a luxurious primary suite with dual walk-in closets and a spa-like 4-piece ensuite. This level also features a second full bathroom and a convenient laundry room. The fully finished lower level is ideal for multigenerational living, nanny accommodations, or guests. It features a spacious recreation room with high-end engineered hardwood, top-quality finishes, and a quartz wet bar/kitchenette with custom cabinetry, induction stove, hood fan, and fridge. A private fifth bedroom or home office, third full bathroom, and second laundry area complete the space. Set on a quiet, family-friendly street, just steps to top-rated schools (Kanata Highlands PS, Earl of March SS, and All Saints HS), transit, parks, splash pads, pickleball and tennis courts, and a soccer field. The fully fenced, landscaped backyard features a handy storage shed and a large deck ready for summer BBQs and relaxed evenings outdoors enjoying the sunset. Come make 240 Saddleback Crescent your new address! (id:53341)
233 Beaugency Street
Ottawa, Ontario
SPECTACULAR NEW BUILD | 4 BEDROOMS + FINISHED BASEMENT | FACING THE PARK | 3,087 SQFT OF LIVING SPACE | $100K IN UPGRADES! Welcome to this STUNNING, NEWLY BUILT 2023 home that exudes modern sophistication and upscale design at every turn. Located in a sought-after community and perfectly positioned directly across from a beautiful PARK, this 4-bedroom residence offers a rare blend of luxury, space and style with over 3,000 sqft of living space, including a fully finished basement! Step inside and be captivated by the seamless layout, drenched in natural light and elevated by 9-ft ceilings on BOTH LEVELS, rich Maple hardwood floors, and sleek contemporary ceramic tile. The inviting living and dining room showcase a dramatic gas fireplace with full tile surround and custom mantle, creating a warm, elegant focal point. The gourmet kitchen is a culinary dream, featuring Deslaurier custom cabinetry, premium appliances including a cooktop and double oven, QUARTZ countertops, glossy backsplash, a generous extended island with seating, and stylish pot lights. A spacious main-floor den offers the perfect space for a home office, while a chic powder room, mudroom with built-in storage, and direct access to the 2-car garage complete this level. Upstairs, retreat to your lavish primary suite, complete with a walk-in closet and a remarkable 5-piece ensuite boasting a freestanding soaker tub, frameless glass shower, quartz double vanity, and designer finishes. Three additional well-sized bedrooms include a guest suite with its own ENSUITE and walk-in closet, plus a full 4-piece main bath and second-floor laundry room with cabinetry and sink. The finished basement offers a spacious recreation room ideal for entertaining or family fun, with ample storage space. This sleek, urban-chic home is the epitome of modern living, move-in ready, sun-filled, and simply exceptional. Don't miss your chance to own this gleaming gem in a vibrant, family-friendly neighbourhood! (id:53341)

