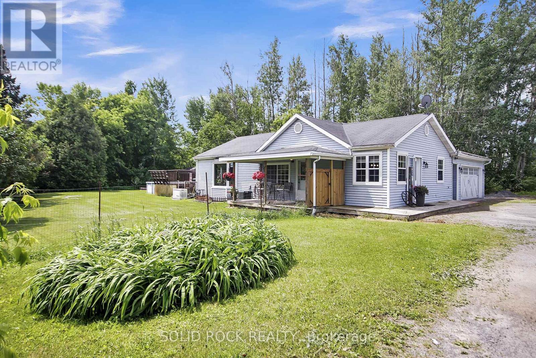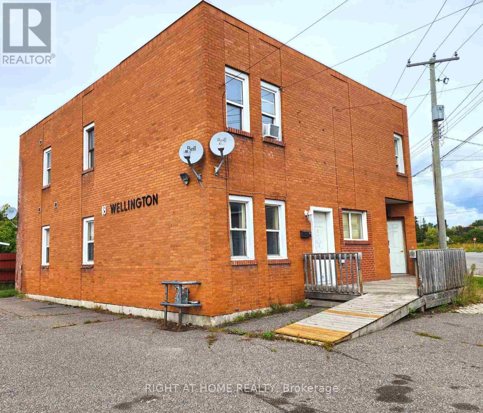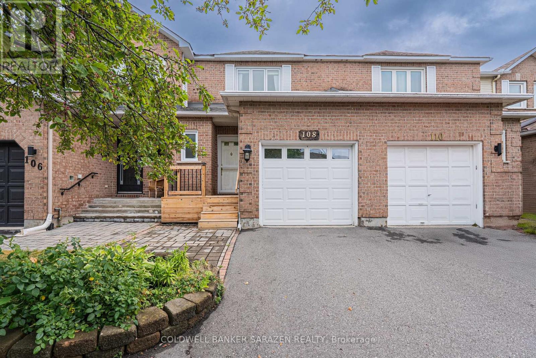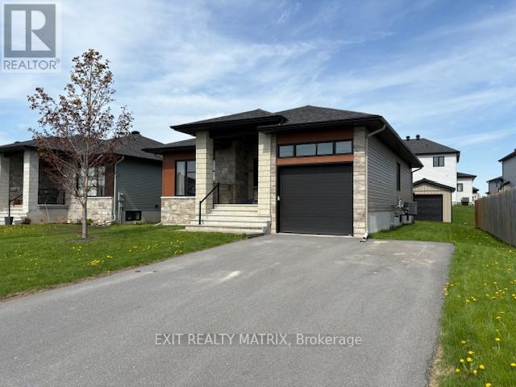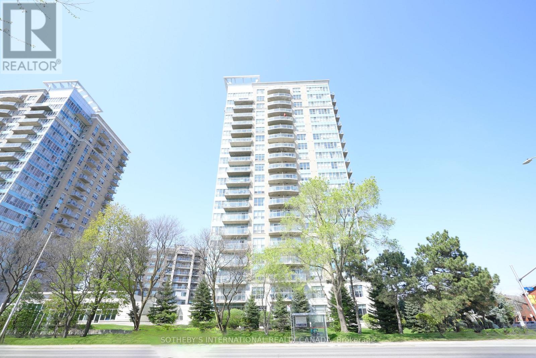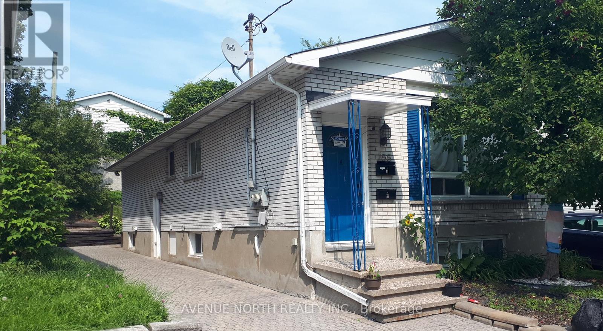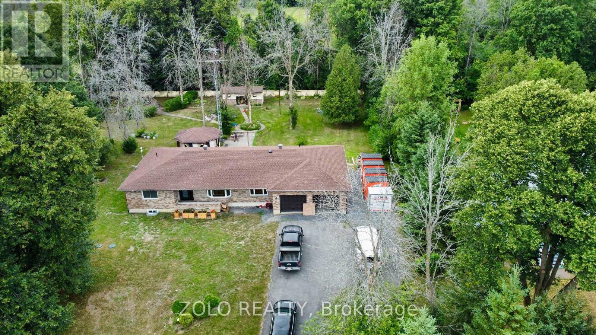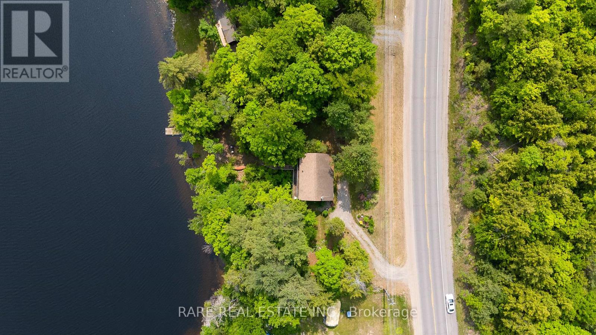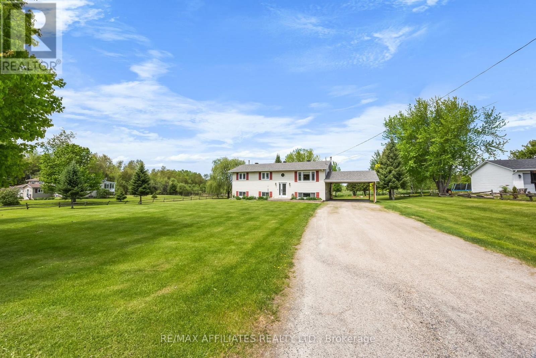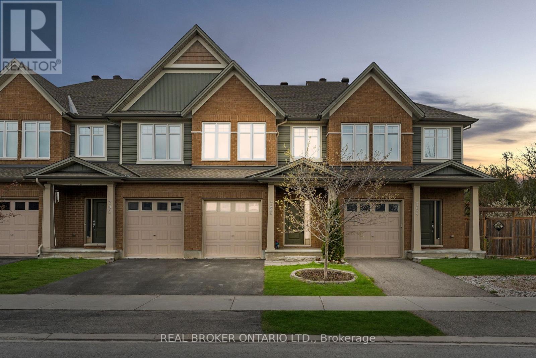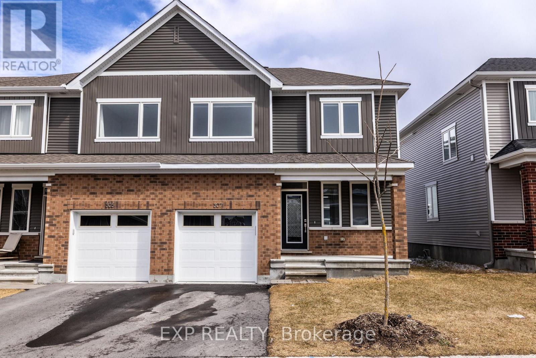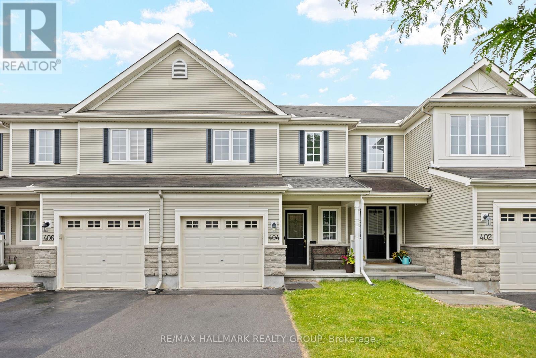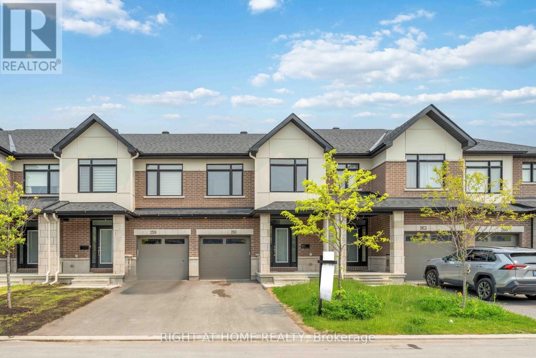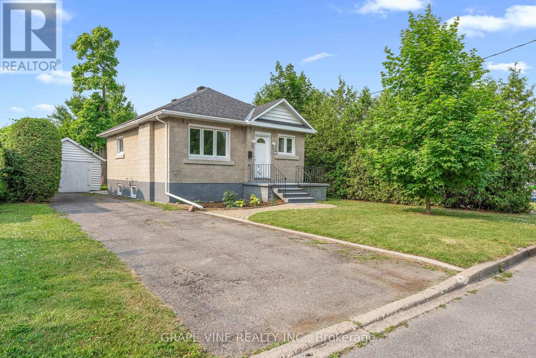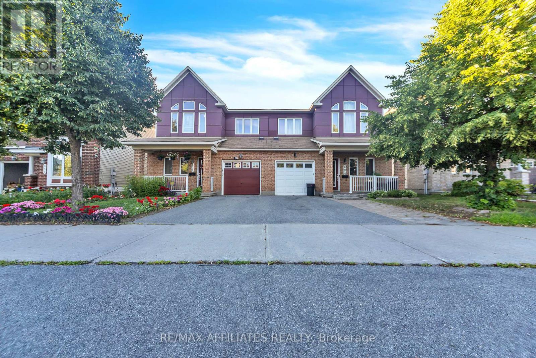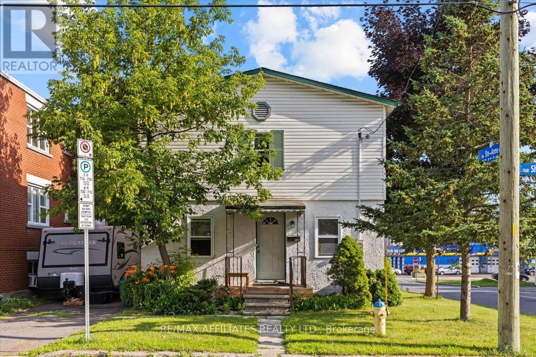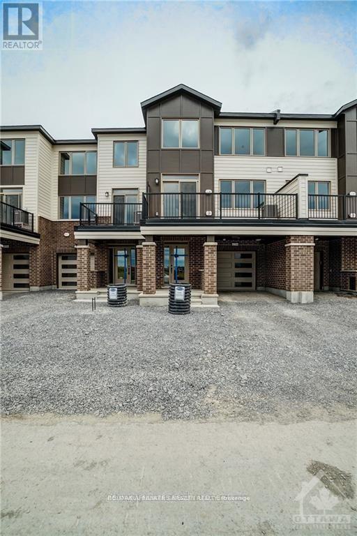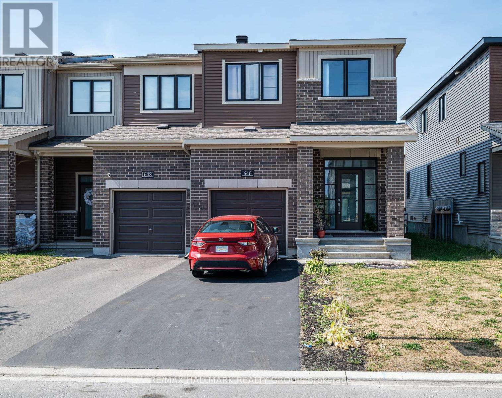7312 Bank Street
Ottawa, Ontario
Welcome to 7312 Bank Street, a charming two bedroom two full bathrooms bungalow, the perfect blend of country meets city, situated on a large lot featuring a wrap around covered porch fully fenced in backyard , fully fenced in above ground pool with a wrap around deck, large shed and bon fire pit perfect for gatherings with family and friends. Attached garage with basement entrance can accommodate 2 cars in the garage and up to 10 cars in the driveway. Enter into the a large open concept, newly renovated kitchen highlighting new floor to ceiling pantry/dining room/ sun lit living room featuring bay window with patio door leading to pool and porch area. Kitchen and two full bathrooms include beautiful new quartz counters. Primary bedroom, with walk-in closet and newly renovated 4 piece bathroom leads into a three season sun room which features a hot tub pad and hookup, second bedroom is a good size with walk-in closet. Heading downstairs leading into three large separate rooms, a family room for gathering, watching TV, playing games including propane fireplace, the second room is set up for anything, make it your own, maybe some extra area for guests to sleep, third room being a large laundry room. Last but not least this home includes a Generac generator for any power outages, and high speed internet, water softener, water purifier, septic tank 2015, regularly pumped and maintained, copies of permit and certificate available upon request. (id:53341)
18 Wellington Street W
Sault Ste Marie, Ontario
Incredible opportunity to own this well-maintained, all-brick 5-unit purpose-built apartment building, perfectly positioned at the base of North Street and just steps from the waterfront, scenic boardwalk, shopping plazas, and a wide range of amenities. This income-generating property features 3 spacious two-bedroom units and 2 one-bedroom units, with immediate potential for rental upside. Additional income is boosted by a coin-operated washer and dryer. A large paved parking lot offers plenty of tenant parking. Recent updates include a brand new high-efficiency gas furnace, fresh paint, updated trim, and more in several units. The basement offers a wide open layout with abundant space, ideal for additional paid tenant storage or future development opportunities. (id:53341)
707 - 40 Nepean Street
Ottawa, Ontario
Welcome to this 2-bedroom, 2-bathroom suite at Tribeca East with underground parking and two storage lockers, ideally located in the heart of Centretown. Boasting 955 sq. ft. of thoughtfully designed space, this south-facing unit is bathed in natural light with expansive floor-to-ceiling windows. The modern, open-concept layout features hardwood floors throughout, a sleek kitchen with stainless steel appliances, quartz countertops, a stylish backsplash, and a functional island, perfect for additional storage and prep space. The spacious primary bedroom offers a large closet and a 4-piece ensuite with a deep soaker tub, while the versatile second bedroom works beautifully as a guest room, nursery, or office. Enjoy the convenience of in-suite laundry, underground parking, and two storage lockers. The building offers premium amenities including concierge service, a fitness centre, indoor pool, party room, and a tranquil courtyard. With Farm Boy right downstairs and just steps to Elgin Street, Bank Street, Parliament Hill, Rideau Centre, and top dining and transit, this is downtown Ottawa living at its best! (id:53341)
108 Ashpark Crescent
Ottawa, Ontario
This 3-bedroom freehold Richcraft townhome in the highly desirable Hunt Club area offers the perfect blend of location and modern upgrades! Situated steps from bike paths, parks, schools and transit, this professionally renovated home features gleaming hardwood floors throughout the main and second levels, a charming bay window in the living room, updated bathrooms with contemporary finishes, stylish newer light fixtures, and plush stair carpeting. SS kitchen appliances are renovated. The finished basement provides versatile space for a home office, playroom or additional storage with an additional 3Pcs bathroom. There's a Gazebo and Deck in the backyard with no rear neighbour! Meticulously cared by owner: Roof 2022; Furnace 2024 ; AC 2024 ; HWT 2024. With its ideal location and thoughtful updates including tile and hardwood flooring throughout, this turnkey property won't last long! (id:53341)
113 Argile Street E
Casselman, Ontario
River view bungalow nestled in a family-friendly neighbourhood. River access for all your kayak, canoe, paddleboard or fishing needs. Spacious primary bedroom with walk-in closet and a second main floor bedroom that is great for family, guests or a home office. Gorgeous full bath, beautiful glass shower, large windows flood the back of the home with natural lighting where you find the open-concept kitchen with quartz countertop stainless steel appliances, gorgeous soft close cabinets, with ceramic and hardwood flooring. Patio door gives direct access to the backyard and high quality trex deck for those summer bbq's, a rare detach 12 x 12 garage. Spacious living room with gas fireplace. Lower level offers a half finish basement with a nice size bedroom and full bathroom right beside it. Lots of space for a family room, a gym or added bedrooms. Complete with laundry. Heated attached garage with inside entry has bonus extended paved driveway. Located just a short drive from Casselman arena, schools, church and shopping, enjoy city services in a nice friendly "country living atmosphere" neighbourhood. Build in 2018, Hydro avg: $90/mth, nat gaz $55/mth avg, taxes $4537/yr.***River access from 298 Nature, lot owned by the city of Casselman** (id:53341)
902 - 200 Inlet Private
Ottawa, Ontario
Pristine condo living awaits in this bungalow in the sky, offering 1,189 sq. ft. of sun-filled space on the 9th floor with (2) balconies and breathtaking views of the Ottawa River. This stunning 2-bedroom, 2-bathroom end unit features a bright open-concept layout with decorative ceramic tile and rich dark engineered hardwood throughout. The spacious living and dining areas open to a large balcony with spectacular northeast river views. A chef-inspired kitchen boasts quartz countertops, shaker-style dual-toned cabinetry, stainless steel appliances, a centre island, and an oversized south-facing window for all-day natural light. The spacious primary retreat easily fits a king-size bed, offering a true sanctuary with private balcony access, a walk-through closet, and a spa-inspired 5pc ensuite featuring a glass door shower, deep soaker tub, and an updated double vanity. The second bedroom also offers balcony access and a cheater door to the modern 3pc main bath. Additional highlights include custom blinds, in-suite laundry with newer appliances, parking, storage locker, and assigned bike locker. The building and unit are both wheelchair accessible and ideally located steps from Petrie Island, walking trails, and the Ottawa River. Move-in ready enjoy luxurious condo living with views that will leave you in awe! 24 hours irrevocable. (id:53341)
1509 - 90 Landry Street
Ottawa, Ontario
welcome to La Tiffani; a coveted & sophisticated condominium building located just steps from the Rideau River and minutes away from Ottawa's downtown core. Experience the proximity to all the city's comforts while living in the peaceful community of Beechwood Village. Live within walking distance to transit, wonderful restaurants/cafes, recreation facilities, shopping & more! This highly desirable 2-bedroom/ 2-bathroom, CORNER residence features an open concept design & boasts panoramic, unobstructed river, bridge, park, and city views via the floor-to-ceiling windows. These stunning vistas can be enjoyed from every corner of the unit, flooding the space with natural light, creating a warm and inviting atmosphere. A unique feature is that this residence offers 100% privacy from every vantage point, as no other buildings are nearby. Enjoy the luxury of being able to watch the sunrise from your balcony and later, the sunset views from your living room. This beautiful condo seamlessly blends open-concept living, dining, and kitchen areas while the bedrooms are positioned on the far sides of the residence, ensuring privacy. The kitchen is complete with granite countertops, high-end stainless steel appliances & ample cabinet space. Beautiful hardwood flooring runs throughout the residence. The master bedroom features gorgeous views, double closets, and a lovely en-suite bathroom. The main bath features a beautiful shower with a glass door, tiled floors, and lots of cabinetry space. The second bedroom is of great size and offers ample closet space. This spectacular sky home comes with a premium, easy-to-access, heated underground parking space. La Tiffani offers an array of upscale amenities, including an indoor pool, fitness centre, lounge/party room, and concierge. Maintenance fee includes amenities, building insurance and maintenance, management services, and hot and cold water, simplifying your living costs. Some of the photos have been virtually staged. (id:53341)
40 Stable Way
Ottawa, Ontario
Welcome to 40 Stable Way, a single detached 3-bedroom home in the heart of Bridlewood. Enjoy proximity to top-rated schools such as A.Y. Jackson Secondary School. 6 minute drive to Hazeldean Mall and T&T Supermarket. Step inside to discover a welcoming living room featuring a wood-burning fireplace with a classic white brick surround, perfect for cozy evenings. The generous kitchen impresses with granite countertops and a breakfast nook, making meal prep a delight. Upstairs, three good-sized bedrooms await, including a dream walk-in closet complete with a makeup desk. The finished lower level adds versatility with a recreational room and den / office space, ideal for remote work and family activities. Recent updates ensure peace of mind and modern appeal: roof shingles replaced in 2022, lower level freshly painted in 2022, main and second levels painted in 2020, a fenced yard installed in 2019, stylish oak railing added in 2017, and high efficiency furnace and air conditioning system from 2007. (Tenant will be moving out at the end of September. House will be vacant on Oct. 1, 2025) (id:53341)
463 Division Street
Cobourg, Ontario
Charming Century Home Duplex in Prime Downtown Cobourg Location. Step into timeless charm and modern convenience with this beautifully updated duplex, ideally situated in the heart of Cobourg. Just a short walk to shopping, VIA Rail, and the stunning Cobourg waterfront and beach, this property offers both lifestyle and investment appeal. The main floor unit features a spacious and tastefully renovated two-bedroom layout. Upstairs, the second-floor unit offers a bright and airy one-bedroom, also updated. Recent upgrades include: Brand new wood front porch (2023). New back deck perfect for outdoor entertaining (2022). Fresh vinyl siding for enhanced curb appeal (2022). Modernized kitchens and bathrooms in both units (2022 Lower Unit, 2024 Upper Unit). New high-efficiency furnace (2025). Enjoy the extra space of a large backyard, ideal for tenants or future garden plans. Whether you're an investor or a homeowner, this property checks all the boxes. (id:53341)
255 Lalemant Street
Ottawa, Ontario
Excellent investment property! This is your chance to own an income generating property with endless potential. Whether you choose to rent out both units or live in one while renting the other, this property offers flexibility. One of the units is vacant and the other is tenant occupied at the moment. This Duplex includes Separate entrances for each unit.- Upper Unit-A : 3 Bed + 1 Bath + Kitchen + Washer/Dryer + Dishwasher- Lower Unit-B : 3 Bed + 1 Bath + Kitchen + Washer/Dryer Separate Hydro meters, tenants pay the hydro bills. Owner only pays the Water bill as utility. Driveway is fully interlocked with room for several cars to park. Storage shed in the back of the house. (id:53341)
20411 Conc 5 Road
South Glengarry, Ontario
Welcome to 20411 Concession Road 5 in peaceful Green Valley a move-in-ready all-brick bungalow offering 3 bedrooms, 2 baths, and approx. 1,650 sq ft of thoughtfully upgraded living space, plus a fully finished basement. Situated on a beautifully landscaped 33,000 sq ft lot, this home combines comfort, efficiency, and lasting value. Upgrades from 2021 to 2025 include a central natural gas heating & cooling system, full exterior and interior weeping tile with Delta-MS foundation wrap, new windows and doors (2023), attic insulation and ventilation (2023), electrical updates with modern pot lights, a full water filtration system (salt, iron, and reverse osmosis), and waterproofed basement with premium vinyl flooring. Enjoy year-round comfort with dual heating: natural gas plus electric baseboards in each room. The finished basement offers a spacious family room with fireplace, oversized den, extra bedroom, storage room, and direct garage access. Outdoors, you will find an oversized 800 sq ft garage, three-season gazebo, large shed, paved walkways, and a tranquil backyard retreat with a garden grotto. Located near highways 18 & 34, with quick snow clearance and just 10 minutes to the St. Lawrence River, this home is under an hour to Ottawa or Montreal. Whether you are upsizing, downsizing, or looking for peace of mind, this home delivers space, quality, and thoughtful upgrades ready for you to move in and enjoy. (id:53341)
4321 Calabogie Road
Greater Madawaska, Ontario
Welcome to your retreat in the heart of serene Calabogie. This stunning waterfront property offers over 200 feet of pristine frontage along the shoreline. Nestled on a beautifully treed lot with a gently sloping walkway to the water, this home is a rare blend of natural beauty and architectural elegance. Inside, you're welcomed by a soaring cathedral ceiling and expansive windows that flood the main living space with natural light. A dramatic mezzanine overlooks the great room, creating an open, airy feel thats perfect for both everyday living and entertaining. With three levels of living space, theres plenty of room for family and guests to relax and unwind in comfort.The home features a versatile layout with generous bedrooms, cozy gathering areas, and a seamless connection to the outdoors from every level. Whether you're curling up by the fire in the winter or enjoying the deck in the summer, this home offers year-round enjoyment. A large detached garage is great for all your storage needs and could easily be converted to a private studio. Located just minutes from Calabogie Peaks Ski Resort, renowned hiking trails, local cafés, a top-rated golf course, and charming village amenities, this is your gateway to adventure and relaxation. Whether you're looking for a full-time residence, a weekend escape, or a high earning rental opportunity, this waterfront gem delivers on all fronts. Book your private showing today. (id:53341)
1478 Drummond 6b Concession
Drummond/north Elmsley, Ontario
1 acre of land, minutes to both Carleton Place & Perth, a BRAND NEW 2025 PROPANE FURANCE, new AC 2024, new septic system 2018, updated custom kitchen 2023, brand new 2024 oversize deck, new doors 2023 and offering space for the entire family, does it get much better? Welcome to 1478 Drummond Concession 6B, offering an outdoor oasis with cover walk out patio with a hot tub, TV and cooking space making it a great space to relax, unwind or entertain. This interior of the home boast 3+1 Bedroom, open concept living and is perfect for a first time home buyer or growing family. Come check it out to see it for yourself. (id:53341)
792 Cedar Creek Drive
Ottawa, Ontario
Welcome to this beautifully maintained 3-bedroom, 2-storey home nestled in a family-oriented, centrally located community. Step inside to an open concept main floor featuring oak floors, a comfortable living and dining area, and a modern kitchen with upgraded cabinets, under-cabinet lighting, and stainless steel appliances. The entire house has been freshly painted, offering a bright and inviting atmosphere throughout.Upstairs, you'll find three well-proportioned bedrooms with luxurious Berber carpeting. The large primary suite boasts a luxurious ensuite bath,complete with a glass-enclosed rainfall shower, deep soaker tub, custom lighting, and elegant tilework. Enjoy outdoor living in the expansive,fully fenced backyard with a custom deck-perfect for entertaining. The glass railing around the window well adds a touch of style and safety. The finished basement features a spacious rec room with a gas fireplace, ideal for family gatherings or relaxing evenings. Additional highlights include an attached one-car garage and proximity to top-rated schools, parks, Findlay Creek Nature Boardwalk, amenities, and restaurants-all within walking distance. With efficient access to the city center, this home offers the perfect blend of comfort, style, and convenience. Minutes from CFS Leitrim, 10 Minutes to the Ottawa Airport and a short drive to the Glebe & Downtown Ottawa. Don't miss your chance to make this exceptional property your new home! (id:53341)
307 Canadensis Lane
Ottawa, Ontario
Remarks/DirectionsClient Rmks:Welcome to this stunning 2023-built Caivan townhome, perfectly situated in the highly sought-after community of Barrhaven. Offering a modern design, upgraded features, and a functional layout, this home is ideal for families, professionals, or investors alike. Step inside to discover spacious, open-concept living, featuring a bright and airy main floor with large windows that flood the space with natural light. The contemporary kitchen boasts sleek cabinetry, stainless steel appliances, and a generous counter space, perfect for entertaining or casual dining. Upstairs, you'll find well-appointed bedrooms, including a luxurious primary suite with a walk-in closet and ensuite bath. Additional bedrooms provide ample space for family, guests, or a home office. A standout feature of this home is the fully finished basement, complete with an upgraded 3-piece bathroom, a rare and valuable addition that enhances the space for potential guest accommodations, a home gym, or a cozy entertainment area. Located just minutes from top-rated schools, parks, shopping, public transit, and all the conveniences Barrhaven has to offer, this home truly blends comfort and convenience. Don't miss this opportunity to own a beautifully upgraded townhome in one of Ottawas most desirable neighbourhoods. Book your private showing today! (id:53341)
404 Wisteria Crescent
Ottawa, Ontario
Welcome to 404 Wisteria, a charming 3 bedroom townhome in the desirable HuntClub neighbourhood. The main floor welcomes you with hardwood throughout, featuring a spacious living room that flows into a well appointed kitchen with an eating nook and dining area. Sliding doors lead to a fully decked backyard shaded by mature trees, backing onto a playground and green-space, perfect for family relaxation with no rear neighbours. Upstairs, discover three comfortable bedrooms and two full bathrooms, including a convenient hall bath and a private ensuite in the primary suite. The layout balances practicality with everyday comfort. The fully finished basement expands your living space, showcasing a cozy rec room with a fireplace, ideal for movie nights, a home office, or a play area. Location is key: this home is steps from Wisteria Park, adjacent to playgrounds and near the grounds of the former CFBUplands. You're just minutes from the Ottawa International Airport, Highway417, and the Airport Parkwaymaking downtown Ottawa (15min), Gatineau, and onward travel exceptionally easy. Families will appreciate the proximity to parks (Paul Landry, Owl, McCarthy, Riverwood), wetlands and riverside trails, while shopping and amenities at SouthKeys and BillingsBridge - grocery stores, fitness centres, cinema - are just around the corner. Transit service is solid, with local OCTranspo routes and easy bus connections to OTrain stations.404 Wisteria combines a perfect blend of comfort and convenience! (id:53341)
261 Finsbury Avenue
Ottawa, Ontario
Discover this beautifully upgraded Bright 3-bedroom, 2.5-bath townhome nestled in one of Stittsville's most desirable communities-Westwood. With NO rear neighbours and a peaceful setting backing onto a schoolyard, this modern home offers privacy and comfort in a family-friendly location. Built just two years ago by Claridge, the thoughtfully designed layout features a bright and spacious Open-concept main level with a welcoming entryway. The heart of the home is a sleek, contemporary kitchen complete with quartz countertops, stainless steel appliances, and an oversized island that seamlessly flows into a sun-filled living area. A separate eat-in nook offer flexibility for everyday living. Upstairs, the primary bedroom serves as a tranquil retreat with its walk-in closet and luxurious ensuite, while two additional bedrooms and a full bath provide ample space for family or guests. The finished basement extends your living area and is perfect for a home office, media room, or play space. Located near top-rated schools, parks, shopping, and transit, this move-in ready home blends modern design with everyday convenience-perfect for young families and professionals alike. (id:53341)
1210 Erie Avenue
Ottawa, Ontario
Unlimited potential on a huge lot in a neighbourhood with every amenity possible. Public transportation and parks just steps away and shopping in every direction in the vibrant south end of Ottawa. Schools for all ages and two universities 10 minutes away. This well maintained bungalow includes a laneway for 4 vehicles, green front and back yards, full walkout basement, rough-ins potentially for an in-law suite or rental unit.R2F zoning provides many possibilities to build, expand or hold as income producing asset in this desired, appreciating residential neighbourhood. A brilliant opportunity for first time home buyers, builders/ developers and Investors. (id:53341)
604 Paul Metivier Drive
Ottawa, Ontario
Welcome to this neat, sweet, and beautifully maintained semi-detached gem tucked into the heart of the coveted, family-focused Chapman Mills community in Barrhaven. Bursting with natural light, this charming 3-bedroom, 3-bathroom home offers comfort, warmth, and timeless appeal. Step into a welcoming foyer that gracefully opens into accommodating living room, while the privacy filled family room with a cozy fireplace sets the perfect tone for relaxing evenings. The chef-inspired kitchen, complete with sleek stainless steel appliances and a sunlit eat-in area, is made for joyful cooking and gathering. The elegant primary bedroom is a true retreat, featuring a serene sitting area, a generous walk-in closet, and an ensuite. Two additional bedrooms and a full bathroom complete the inviting second level. Soft wall to wall carpeting, ceramic tiles, and a clean, spacious basement await your creative vision. Enjoy the fully fenced backyard adorned with flourishing gardens, and a flower filled front yard that welcomes you with a burst of color. Ideally located just steps to schools, parks, and playgrounds, and minutes from Marketplace, shopping, dining, entertainment, and transit. A True Delight to Own, Don't Miss Out on this rare offering. Book Your Private Showing Today! (id:53341)
310 Shakespeare Street
Ottawa, Ontario
3-bedroom home on a corner lot with high potential in Ottawa. Located steps from the recently revitalized Montreal Road in an area that features many recent improvements and building projects. Entrance with covered front porch. Open to the extra-wide living room spanning the width of the house with twin south-facing windows. Functional layout featuring a convenient main-floor bedroom and a 2-piece bathroom is combined with laundry. Bright eat-in kitchen with a white tile backsplash. Rear exit to the large fenced yard. Upstairs to the second level, you will be met with two generously sized bedrooms, each with a wall of closets. The upstairs also features a 4-piece bathroom. The basement has plenty of storage. The large corner lot features a private driveway for easy parking. The yard offers ample space to make it your own. Thoughtful updates include: high-efficiency furnace and A/C (2020), attic insulation (2020), roof shingles (2021), and a newer fridge (2022), newer Stove (2024). An incredible opportunity to own in a dynamic, evolving neighbourhood. (id:53341)
231 Squadron Crescent
Ottawa, Ontario
Get in early on this beautiful townhouse in this exclusive "Wateridge" neighbourhood! Gorgeous home with many upgrades, this house is a must see. Enjoy 2 large bed rooms with 2 bath close to the Ottawa River. Fully upgraded kitchen with quartz counter tops and stainless steel appliances. Extra large kitchen island fulfill your cooking dreams. Beautiful master ensuite with gigantic glass door shower and double sink vanity. A good size balcony give you some out door space to enjoy in the summer. This wonderful townhouse located in Rockliffe and minutes from down town, this community will become a premier neighbourhood in Ottawa in no time. (id:53341)
988 County 44 Road
North Grenville, Ontario
Welcome to this lovingly maintained split-level home nestled on a spacious and private lot in peaceful Oxford Station. Offering 2+1 bedrooms and 2 full bathrooms, this property is perfect for those seeking a serene lifestyle surrounded by nature.Step inside to discover a bright and functional layout with large windows that fill the home with natural light. The spacious kitchen and dining area are combined in an open, inviting spaceperfect for family meals or entertaining guests, with plenty of room to customize to your taste.The lower level includes a third bedroom or a versatile space that could serve as a home office, guest room, or hobby area, along with a second full bathroom.Outside, enjoy beautifully landscaped gardens and mature trees that create a peaceful, picturesque setting. The attached 2-car garage is complemented by an additional attached garageideal for extra storage, a workshop, or recreational equipment.Whether you're relaxing in the backyard, enjoying the quiet of the countryside, or commuting with ease to nearby amenities, this home offers the perfect blend of rural charm and everyday functionality. (id:53341)
102 - 100 Cortile Private N
Ottawa, Ontario
Discover this Urbandale-built boutique condominium in the heart of Riverside South, built in 2020. This bright, south-facing corner unit boasts 10-foot ceilings and expansive floor-to-ceiling windows with double layer of window protection for those who are light sensitive, filling the open living space with natural light. The thoughtfully designed layout showcases gleaming hardwood floors, a modern kitchen with abundant cabinetry, a generous island, and sleek stainless steel appliances. The primary bedroom features a walk-in closet and a luxurious 4-piece ensuite, while a versatile second bedroom offers space for guests or a home office with two closets. A second full bathroom, in-unit laundry, and heated underground parking provide everyday convenience. Step out onto your private, south-facing balcony to enjoy views of the beautifully landscaped grounds. Perfectly situated within walking distance to parks, nature trails, the new Armstrong Retail Plaza, and the soon-to-open Limebank LRT station, this home combines comfort, style, and an unbeatable location. (id:53341)
646 Hamsa Street
Ottawa, Ontario
LOCATION, LOCATION, Welcome to 646 Hamsa Street, This stunning Tahoe Model home, built by a highly reputable builder, is nestled in the heart of Barheaven and offers (approximately 2,084 sq. ft.) of beautifully designed living space. This rare 4-bedroom, 3-bathroom residence perfectly combines modern elegance with functional design, making it an ideal choice for both families and entertainers. Step inside to an inviting open-concept layout, where the spacious living and dining areas flow seamlessly into a thoughtfully designed kitchenperfect for hosting gatherings or enjoying everyday moments. Large windows fill the home with natural light, enhancing its warm and welcoming atmosphere. Upstairs, the primary suite is a private retreat featuring a luxurious 4-piece ensuite and a generous walk-in closet. 2 additional bedrooms are well-sized, offering comfort and versatility for children, guests, or a home office. The fully finished basement provides even more space for relaxation, entertainment, or family activities, and includes a rough-in for future customization. Dont miss the opportunity to own this rare model in a sought-after communitywhere comfort, style, located near top-rated schools, vibrant shopping centers, scenic parks, and an array of amenities, this home offers both convenience and sophistication. (id:53341)

