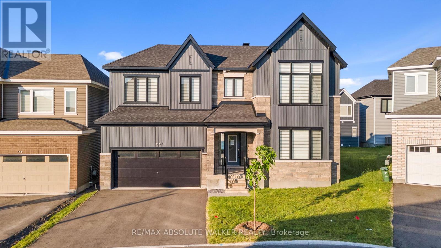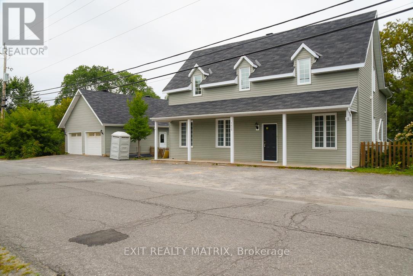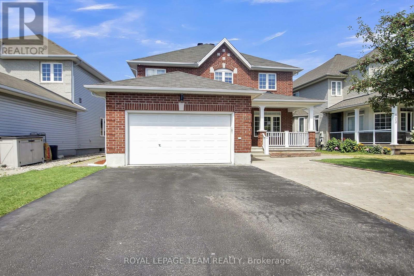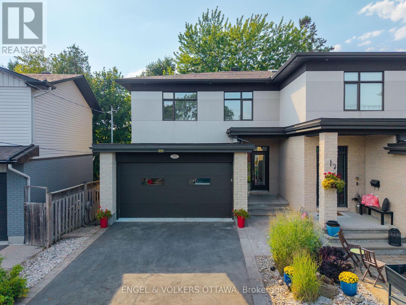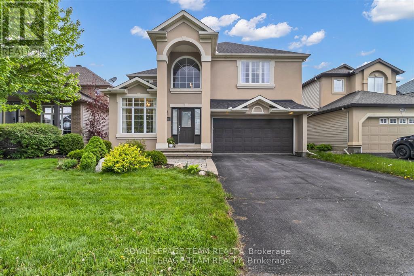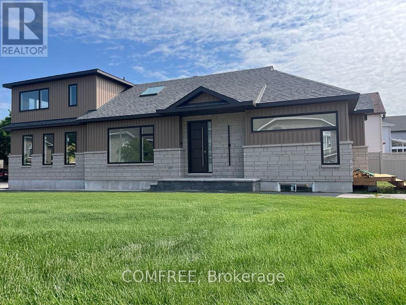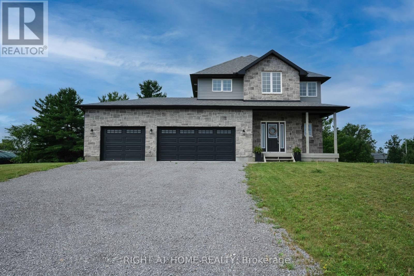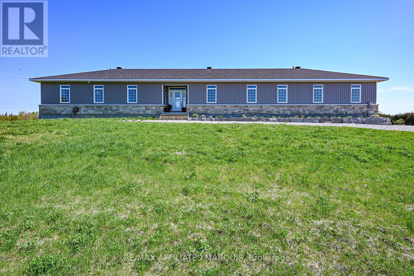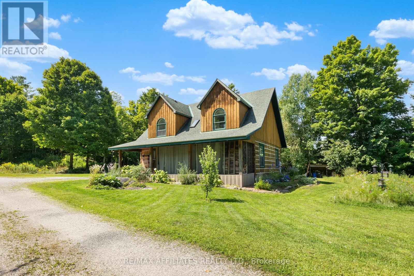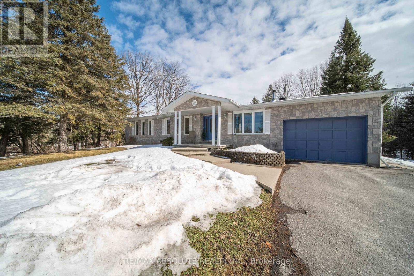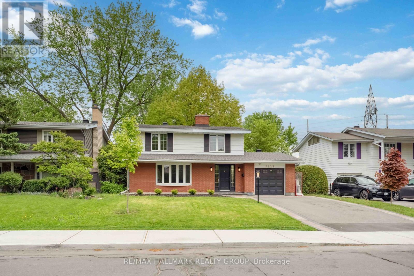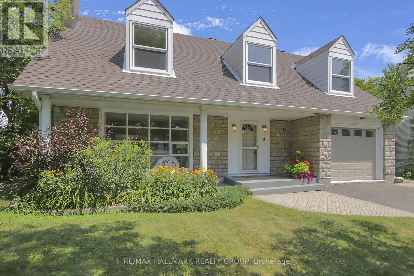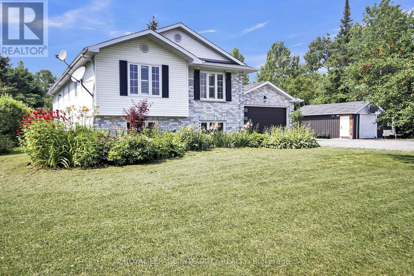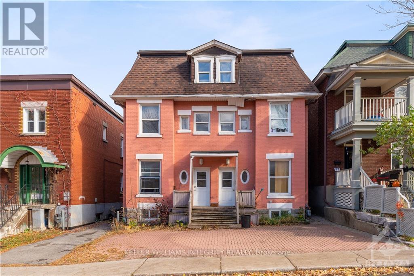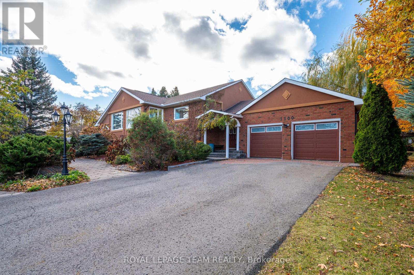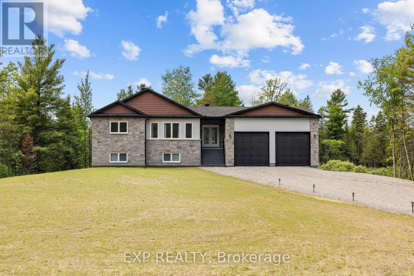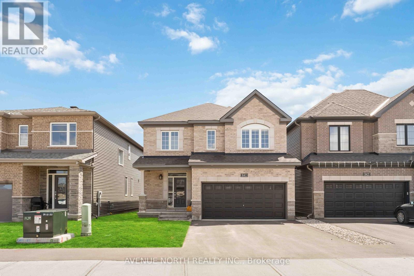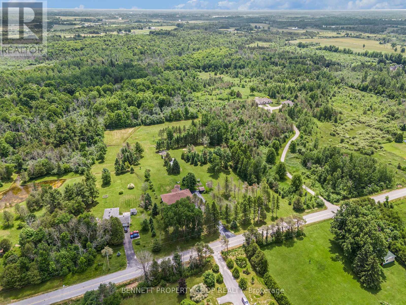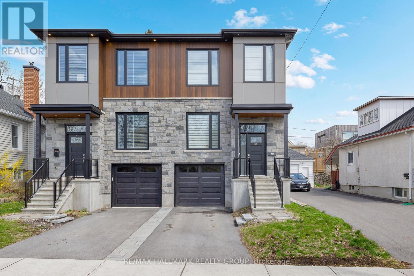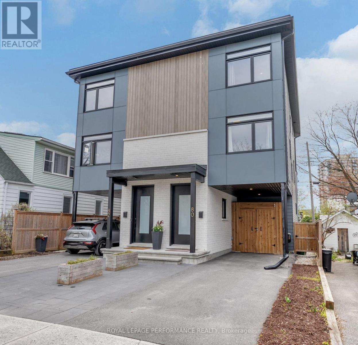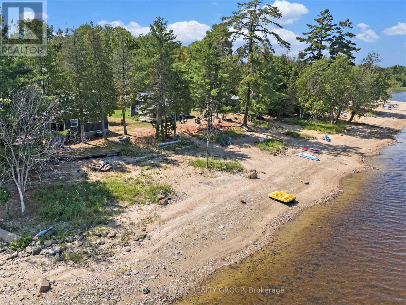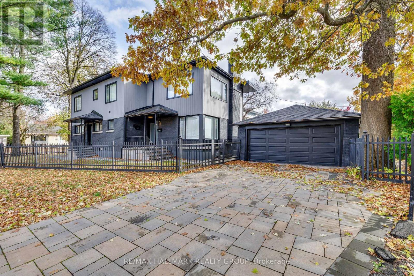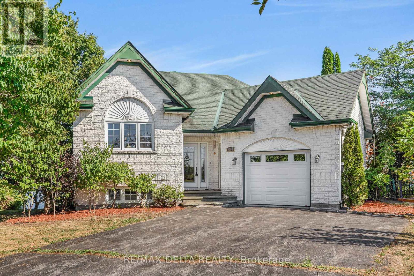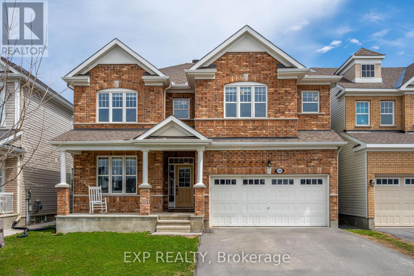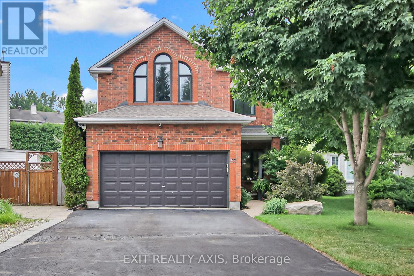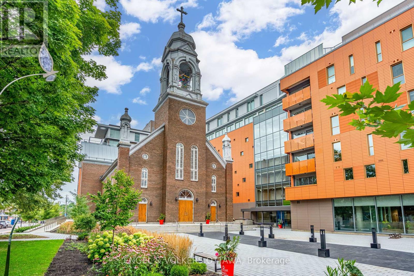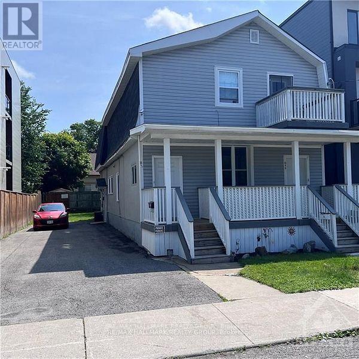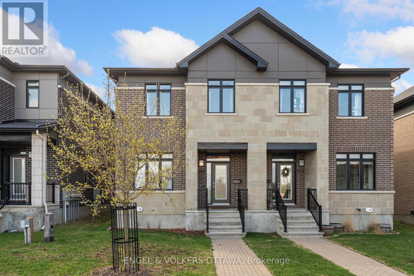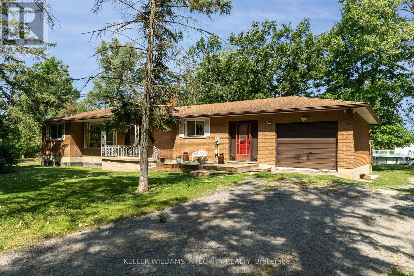386 First Avenue
Ottawa, Ontario
Welcome to 386 First Avenue! A rare opportunity to own a charming semi-detached home in the heart of The Glebe, one of Ottawa's most coveted urban neighbourhoods.Step inside to a warm, inviting living room with a wood-burning fireplace, a formal dining room, a bright kitchen with breakfast nook, a spacious primary suite, three additional bedrooms, two bathrooms, a den, and a versatile third-floor loft perfect as a home office, studio, or playroom.This home stands out with its private backyard with deck, single detached garage, and dedicated laneway parking for up to five additional vehicles. The lower level offers a laundry area, generous recreational space with walkout, and ample storage. Perfect for owner-occupancy or investment, this property can also be purchased as a double side-by-side while living in one and rent the other, rent both, or create a multi-generational home. Enjoy the Glebe lifestyle: just steps to Bank Street, Glebe Community Centre, parks, Lansdowne, top-rated schools, and Carleton University. Quick access to public transit, Hwy 417, and the soon-to-open Civic Hospital Campus makes this an ideal choice for healthcare professionals and future resale value. Invest in the Glebe, one of the city's highest-demand rental markets and unlock the full potential of this character-filled property. Be our guest and book your private viewing today! (id:53341)
195 Peres Blancs Avenue
Ottawa, Ontario
Welcome to 195 Des Peres Blancs. Prime investment opportunities in Vanier. Fully tenanted, income generating property. This property consists of two buildings (must be purchased together). The smaller one has two, one bedroom, one bath apartments (rent $980 and $1,300). The other building has three, two bedrooms, one bath apartments (rent $950, $950 and $1,700). All bedrooms are a good size, have a functional kitchen and full bath. The property is well maintained by the long time owner. Tenants pay hydro (separate meters). Four HWT are owned, one is rental (in a basement apartment). There is one heating system, paid by the owner (natural gas) for both buildings. Furnace 2021. Windows 2010. Roof 2014. Minimum 24h notice for showings. (id:53341)
440 Appalachian Circle
Ottawa, Ontario
Brimming with premium upgrades, this thoughtfully designed 4 bedroom home offers a spacious, family-friendly layout that blends style and comfort. Gleaming hardwood floors flow throughout the main and upper levels, complementing the bright, airy living and dining spaces. A main floor den adds flexibility, perfect for a home office or playroom. At the heart of the home is the chefs kitchen that is seamlessly connected to the open concept living and dining areas, ideal for entertaining or everyday family life. Upstairs, the large primary retreat features a stylish 5pc ensuite. Three additional bedrooms, including one with its own ensuite, plus a full family bathroom, provide plenty of room for everyone. The finished lower level offers even more living space, with a bonus bathroom and extra storage. Outside, enjoy being just minutes from Barrhaven's top schools, parks, shops, restaurants, and all the amenities your family could ask for. Some photos virtually staged. (id:53341)
1429 Meadow Drive
Ottawa, Ontario
Incredible Investment Opportunity! This beautifully renovated, fully tenanted income property offers multiple revenue streams on a sprawling 1.09-acre lot in the heart of Greely. Boasting VM-3 zoning, this versatile property provides endless potential for investors. The main house features two beautifully updated residential units: Unit A: A spacious 4-bedroom, 1.5-bath unit with soaring 10-ft ceilings in the living room, generating $2,375/month. Unit B: A cozy 1-bedroom, 1-bath unit, bringing in $1,691/month. Additional income sources include: Insulated 2-bay garage: Renting for $1,130/month + utilities. Commercial-grade, fully insulated Quonset hut: Featuring 1,800 sq. ft. of warehouse space with two man doors and two garage doors, leased at $2,090.50/month + utilities. Cap Rate of 6.19%%, this property is both a stable and high-potential addition to any investment portfolio. The huge fenced lot, bordered by a creek, offers beautiful landscaping, ornamental trees, perennial gardens, and plenty of space for vegetable gardens, play structures, or pets. Located just 16 minutes from the Ottawa International Airport and 7 minutes from Findlay Creeks shopping district, this property is conveniently close to schools, parks, the library, grocery stores, and the post office. Steeped in history, the "Old Post" has served as a post office, country store, and village center for over a century. Whether you're looking to expand your investment portfolio or explore new business opportunities, this rare find is not to be missed! Village Mixed-Use (VM3) zoning allows for residential and non-residential uses including: community centre, day care, food production, municipal service centre, personal service business, restaurant and retail store. Call today for more details or to book a viewing! (id:53341)
127 Ascari Road
Ottawa, Ontario
Take advantage of Mahogany's existing features, like the abundance of green space, the interwoven pathways, the existing parks, and the Mahogany Pond. In Mahogany, you're also steps away from charming Manotick Village, where you're treated to quaint shops, delicious dining options, scenic views, and family-friendly streetscapes. this Minto Birch Corner Model home offers a contemporary lifestyle with four bedrooms, three bathrooms, and a finished basement rec room. The open-concept main floor boasts a spacious living area with a fireplace and a gourmet kitchen with upgraded, two tone high upper cabinets and cabinet hardware, designer upgraded 30 inch stainless steel hood fan and upgraded backsplash. The second level features a master suite with a walk-in closet and ensuite bathroom, along with three additional bedrooms, another full bathroom and laundry. The finished basement rec room provides additional living space. December 4th 2025 occupancy!! (id:53341)
101 Bridle Park Drive
Ottawa, Ontario
Urbandale 4-Bedroom Luxury Family Home in Bridlewood. Welcome to this beautifully renovated 2,800 sq. ft. luxury family home situated on an oversized lot in the highly sought-after family friendly neighbourhood of Bridlewood. Step into the grand foyer with gleaming hardwood floors and a sweeping curved staircase that sets the tone for the elegance throughout. The main level has been completely renovated featuring new washer/dryer in laundry, a stunning new kitchen with stainless steel appliances, large walk-in pantry, modern finishes, and fresh paint throughout. The spacious main floor office is convenient for work-at-home. Upstairs, you'll find four generously sized bedrooms and a loft with brand-new upgraded carpeting. The spacious primary suite includes a relaxing sitting area, walk-in closet, and fully updated ensuite bathroom. This home also boasts a number of premium upgrades, including: Smart thermostat; New colour-changing pot lights; Remote-controlled blinds (select windows); Reverse osmosis water filtration system with dedicated kitchen faucet and fridge line; natural gas connection for backyard BBQ. Perfectly located near top-rated schools, parks, and shopping, this home is move-in ready and designed for modern family living. ** This is a linked property.** (id:53341)
1103 Normandy Crescent
Ottawa, Ontario
This beautifully appointed 4-bedroom, 4-bath semi-detached home combines modern finishes with a warm, inviting layout, and is located in the well-established Carleton Heights neighbourhood. The heart of the home is the spacious DeLaurier kitchen, featuring granite countertops, gas stove, stainless steel appliances, and a convenient pantry - perfect for both everyday living and entertaining. The open flow continues into the living and dining area, where a gas fireplace overlooks the private yard. Upstairs, you'll find generously sized bedrooms, including a primary suite with a walk-in closet and an ensuite featuring a double sink, glass shower, and separate tub. Enjoy the convenience of second-floor laundry, a bright skylight, and a full bath to complete the level. The fully finished lower level offers additional living space for a family room, home gym, or office, along with a 3-piece bath and bonus storage space. Step outside to your private backyard, where mature trees create a tranquil setting for relaxing or hosting gatherings on the deck. Just minutes from Mooney's Bay Beach, the Rideau River pathways, and the Experimental Farm, outdoor recreation is always within reach. Commuters will appreciate the short drive to downtown, while nearby Carleton University, excellent schools, shopping, and dining make daily life convenient. 1103 Normandy Crescent is perfectly placed for both family life and city living. (id:53341)
3728 Mountain Meadows Crescent
Ottawa, Ontario
Stunning Cardel Home in Sought-After Riverside South! A beautifully upgraded 4-bedroom, 3-bathroom home nestled on a quiet, family-friendly crescent in one of Ottawa's most desirable neighbourhoods. Step into the grand foyer with soaring open-to-above ceilings, framed by floor-to-ceiling windows that flood the space with natural light. The main floor offers a seamless flow from the elegant living room to the formal dining area, and into a completely redone kitchen featuring sleek white cabinetry, pot lights, and 24x24 glossy tiles installed in 2025 that extend from the foyer through to the kitchen. The sunken family room is a true architectural showstopper, boasting double-height ceilings, a gas fireplace, and dramatic wall-height windows. A powder room, laundry/mudroom with garage access, and custom cabinetry add both function and style. Upstairs, you'll find four spacious bedrooms, including a bright and airy primary suite with a 5-piece ensuite and walk-in closet, along with an additional 3-piece full bathroom. The fully finished basement, professionally completed in 2025, provides versatile space ideal for a home theatre, gym, or playroom. Step outside to a generous backyard featuring a gorgeous deck with modern glass railings, BBQ gas connection, and ample space for relaxing or entertaining. A humidifier has also been installed for added comfort. Hot Water Tank (2024), Roof 2016, Furnace/A/C 2020. NO VINYL ON EXTERIOR. This move-in-ready home is a rare find, combining thoughtful design, quality finishes, and a prime location. Don't miss your chance to own a showpiece in Riverside South! (id:53341)
120 Burgess Drive
Drummond/north Elmsley, Ontario
Stunning log home in Maple Glen Estates, 3 bedrooms, 2 bathrooms and oversized 4 car garage with an amazing Rec-room/ pub with a wood stove to keep you cozy in the winter, garage has regular+14' door, this property is situated on 2.8 acres with sugar maples. Front porch and enclosed side porch. Living room offer stone fireplace with woodstove insert that heats most of the house. New kitchen 2024, over looking the dining room, Family room with propane free-standing stove. Upstairs enjoy/relax in the sitting-reading nook. Primary bedroom, 2 other bedrooms and 4-pc bathroom. Maple Glen assoc. $175/yr for shared access to lake, boat launch & your own boat slip, house is backed up with a Generator 17 Kilowatt-propane ( Cummings )2022, new furnace 2023,hot water tank 2024, partial heat cable on lower roof 2024, eavestrough with leaf protection 2024, gem stone lights house and garage 2024. (id:53341)
25959 Hwy 540 Highway
Manitoulin Remote Area, Ontario
Step into a world where time slows down and life is defined by breathtaking sunrise, Gentle lake breeze and timeless charm. This stunning late 1800s Victorian home perched on the serene shores of Lake Huron, Offers an unmatched opportunity to own a piece of history while enjoying all the comforts of modern living. Imagine waking up each morning to panoramic views of crystal blue waters and sipping your coffee on a wraparound porch that feels like a front row seat to nature's masterpiece. With its striking architecture, Original heritage details and warm inviting character, This home is a true sanctuary. (id:53341)
6584 Windsong Avenue
Ottawa, Ontario
Welcome to 6584 Windsong Avenue, a custom-built bungalow with loft, showcasing premium craftsmanship, upscale finishes, and energy-efficient construction. Situated on a quiet, tree-lined street in a well-established, family-friendly neighborhood, this newly constructed home offers a perfect blend of luxury, functionality, and style. 2 Bedrooms | 3 Bathrooms | 1-Car Finished Garage | ~1,600 sq. ft. Property Highlights: Soaring Cathedral Ceilings and 3 Skylights flood the living spaces with natural light. Wide-Plank Hardwood Floors throughout the main level Gourmet Kitchen with waterfall quartz island, custom soft-close cabinetry, and walk-in pantry. Luxurious Master Retreat with dual closets and ensuite. Loft-Level Flex Space ideal for office, guest room, or studio. Smart Home Ready: Pre-wired for future lighting, security, and climate automation. Closed-Cell Spray Foam Insulation for industry-leading energy efficiency and comfort. Stylish Stone Accent Facade and professional landscaping Outdoor Living: Step outside to a deck and green yard, perfect for entertaining or relaxing. Enjoy oversized energy-efficient windows and sliding glass doors connecting the indoor and outdoor spaces seamlessly. Unfinished Basement: Ready for your personal touch with rough-ins for a 4th bathroom, and space for a media room, gym, or additional bedrooms. Prime Location: Nestled in one of Orléans most desirable neighborhoods close to top-rated schools, parks, shopping, and transit this home offers suburban tranquility with urban convenience. Some photos have been virtually staged. (id:53341)
219 Owen Lucas Street
Mcnab/braeside, Ontario
Magnificent home in an estate neighborhood, well appointed on a 1/2 acre lot. Welcome to 219 Owen Lucas Street located just outside of bustling Arnprior. Two years New, this is the enhanced Bradford Model by McEwan Homes featuring a triple car garage, top of the line upgrades and finished basement totalling approximately 2800 sqft of living space. Upgrades include: water treatment, finished basement, high ceilings, triple car garage that has never seen a vehicle, only has been used for storage. Complete with man door to the backyard from the garage. Extras: stone facade, curved corner edges throughout the home, pot lights throughout including indoor and outdoor front area, added water line for fridge water and ice filtration, central air conditioning, central circulation, central humidifier, garage door openers, gas fireplace, electric fireplace, storage galore, cherry trees, grape vines and cedars to compliment future growth and beauty. This is a MUST SEE for anyone in the market! (id:53341)
2064 Rosedale Road N
Montague, Ontario
Welcome to 2064 Rosedale Rd., in beautiful Montague township. This modern custom 2560 sq. ft. Bungalow, Completed in 2024 offers all the benefits of a modern build without the wait, this home combines thoughtful detail, high end finishings and practicality throughout with 9 - foot ceilings and many gorgeous transom windows. Step inside to a gorgeous foyer that opens to a wide, spacious and bright layout. The formal living room and dining rooms flow seamlessly into inviting family room with cozy propane fireplace open to beautiful, stunning custom kitchen - featuring classic white shaker style cabinets, sleek quartz countertops, large centre island with breakfast seating and stainless steel appliances. With plenty of counter space and smart storage, it's a functional and stylish space for preparing meals and gathering with loved ones. Family entrance provides easy access from oversized 3 - car garage complete with 2 pc bath and laundry. When it's time to unwind, the primary bedroom offers a peaceful retreat complete with a luxurious four- piece ensuite and spacious walk in closet. Two additional bedrooms are spacious and bright and provide plenty of room for family or guests. The full lower level offers endless possibilities, whether you need space for home office, gym, additional bedrooms or even potential in-law suite. Lovely 16x16 composite deck is where you will enjoy your morning coffee and entertain family and friends. Nestled on 3 + private acres just minutes from Smiths Falls and 40 minutes to Barrhaven this home offers the best of rural tranquility with easy access to schools, shopping and community amenities. 2046 Rosedale Road is the perfect place to call home! Call for viewing today! (id:53341)
1727 Fallbrook Road
Tay Valley, Ontario
Welcome to a truly stunning log home that has undergone an impressive $250,000 in renovations, Seamlessly blending rustic charm with modern luxury. Set on 8.6 acres of peaceful, private land, this property offers a lifestyle of tranquility and beauty, just minutes from Perth, with easy access to Carleton Place, Ottawa, and a short drive to the Mississippi River. As you drive in, you'll immediately feel like you've entered your own secluded world. Surrounded by lush gardens, outdoor seating areas, and private walking trails leading to the surrounding farm fields, this property is the perfect escape from the everyday. Step into the screened-in front porch, ideal for enjoying your morning coffee or a quiet evening glass of wine while soaking in the sights and sounds of nature. Inside, the home will truly WOW you. Bright, airy, and finished with incredible attention to detail, every inch reflects quality and care. The chefs kitchen is a showstopper, featuring Italian marble countertops, top-of-the-line appliances, and hardware imported from England, a space where cooking becomes an experience. Upstairs, you'll find three spacious and uniquely designed bedrooms, each full of character, charm, and warm natural textures, making them perfect for family, guests, or creative spaces. This home is magical from the moment you arrive. ** This is a linked property.** (id:53341)
186 Lamprey Street
Ottawa, Ontario
Gorgeous 4-Bedroom Home on Quiet Street in Half Moon Bay! Welcome to this stunning single-family home located on one of the most desirable and quiet streets in Half Moon Bay, just steps to Lamprey Park and close to transit, amenities, shopping, top-rated schools, and the Minto Recreation Complex. Step into the bright tile-floored foyer that opens into a private den - perfect for a home office. The main floor features rich hardwood throughout, with a formal dining room that seamlessly connects to a cozy living room ,complete with a gas fireplace and beautiful coffered ceilings. The kitchen is a chefs dream, featuring stone countertops, a large island with breakfast bar, pot lights, built-in pantry, California shutters, and stainless steel appliances. Upstairs, you'll find four generously sized bedrooms, with hardwood flooring. The spacious primary suite boasts a luxurious 4-piece unsuited with a soaker tub, glass shower, and a massive dressing room. The second floor also includes a convenient laundry room, a full bathroom, a large linen closet, and a cozy computer nook with a built-in desk. The fenced backyard offers great outdoor space, while the unfinished basement - with rough-in for a bathroom awaits your personal touch. Additional features include a Nest thermostat and built-in basement wood shelving. Nothing to do but move in and enjoy! (id:53341)
319 Oxer Place
Ottawa, Ontario
Welcome to this exquisite 5 bedroom +2 den, 4 bathroom detached home in Stittsville, just across from Blackstone Park offering over 3,000 square feet of space. Built in 2018, it boasts sophisticated living space, high ceilings and elegant design. The open-concept living and kitchen features a central gas fireplace, pot lighting, and a modern chefs kitchen. The main floor includes a den/home office, powder room, mudroom, and double car garage. The second level has a primary bedroom suite with a walk-in closet and spa-like ensuite, two additional bedrooms, a family bathroom, and a laundry room. The basement offers a recreation room, full bathroom, extra bedroom, den and storage. Enjoy your private backyard oasis with access to tennis courts, parks, trails, schools, Tanger Outlets, Canadian Tire Centre, amenities on Hazeldean Road, NDHQ Carling, and the Kanata IT sector. Watch the video tour. (id:53341)
1578 David Road
Clarence-Rockland, Ontario
Lovely 1800 sq ft bungalow nestled on a picturesque 13-acre treed lot with beautiful wooded area bordered by a creek on the side. Great for golf aficionados as it is located across the street from Rockland Golf Club and only a couple of minutes to schools, restaurants, grocery stores, and other amenities. This stunning 2+2 bedroom, 2.5-bathroom bungalow offers country tranquility. The main floor features hardwood and ceramic floors throughout, filling the open-concept kitchen and living area with warmth and natural light. The kitchen features granite countertops, ample cabinetry, and an eat-in area, making it the heart of the home. On main floor, a semi-open den provides extra space for an office or reading nook, while the mudroom with laundry and a 2-piece bathroom next to garage adds functionality. The spacious primary bedroom includes a wall-to-wall organized closet, and the primary bathroom features a separate shower and a relaxing soaker tub. The fully finished basement extends the living space with a large family room, game room, two additional bedrooms, a full bathroom, and plenty of storage. You can make your own maple syrup since this property includes a sugar shack and related equipment, ideal for creating lasting memories. Don't miss this incredible opportunity to own a serene countryside retreat just minutes from everything you need! (id:53341)
2103 Delmar Drive
Ottawa, Ontario
Nestled in one of Ottawa's most desirable neighborhoods, 2103 Delmar Drive offers the perfect blend of space, comfort, and location. This classic two-storey home boasts 4+1 bedrooms and 4 bathrooms, thoughtfully designed to accommodate growing families or those who love to entertain. As you step inside, you're greeted by a warm and inviting atmosphere. The main floor features a bright and airy layout with large windows that flood the living and dining areas with natural light. The eat-in kitchen has been updated with modern appliances and provides the perfect hub for everyday meals and family gatherings. Upstairs, you'll find four well-proportioned bedrooms, including a primary suite with ample closet space and a private ensuite bathroom. Each room is bathed in soft natural light, offering a peaceful retreat from the day, and the tastefully renovated main bathroom completes the upper level. The fully finished basement adds valuable living space that can easily be transformed into a home office, recreation room, or even a guest suite. With a separate laundry area and plenty of storage, functionality is built into every corner of this home. Outside, the private backyard is a true oasis. Surrounded by mature trees and greenery, backing onto NCC gardens, it offers a peaceful space for summer barbecues, gardening, or simply enjoying the outdoors. The home also includes a garage with inside entry, and a wide driveway for additional parking. Situated in the well-established Alta Vista community, you're just minutes from great schools (elementary & secondary), parks, shopping centers, hospitals (General and CHEO), and public transit. This is a neighborhood known for its quiet charm, excellent amenities, and strong sense of community. Whether you're looking to upsize, relocate, or settle into a forever home, 2103 Delmar Drive presents a rare opportunity to own a piece of Ottawa's best. (id:53341)
51 Charkay Street
Ottawa, Ontario
A Storybook Cape Cod to Call Home. From the moment you arrive, this Cape Cod storybook charm captures your heart with its charming curb appeal. Much larger than it looks thanks to the back addition. Classic dormers, a welcoming front porch, and mature gardens set the stage for a home filled with warmth, light, and lasting memories. Step inside and discover how thoughtful design meets modern living. The spacious rear addition creates a bright, open-concept heart of the home where the family room, dining area, and kitchen flow together seamlessly. Sunlight pours through oversized picture windows, framing peaceful views of the tree-lined backyard. Morning coffee on the 13' x 20' deck feels like a private retreat, while summer evenings invite barbecues and laughter with friends. Upstairs, four inviting and generously sized bedrooms offer comfort for everyone. The primary suite is a serene escape with a beautifully updated 4-piece ensuite. Secondary bedrooms feature charming Cape Cod window alcoves, perfect for childhood imaginations, while the renovated main bath adds a touch of luxury. With a new roof, windows, furnace, A/C, and eavestrough all replaced in the last two years, this home offers beauty you can trust. Freshly painted throughout, it's truly move-in ready. The fully finished basement, complete with bath/laundry combo, is perfect for a home office, media room, or fun kids' playroom. Located in the quiet, established neighbourhood of Parkwood Hills, you'll enjoy the ease of a 91 walk score, schools, parks, shops, and services just steps away. Public transit and Highway 417 are minutes from your door, keeping everything you need within easy reach. More than just a house, this is a place to grow, gather, and create the moments that matter most. A forever home in every sense. Book your showing today, homes like this in Parkwood Hills don't come along very often! (id:53341)
3377 Paden Road
Ottawa, Ontario
Welcome to your dream retreat, where modern luxury meets tranquil seclusion. Set on 4.9 acres of lush, treed privacy, this impeccably renovated haven offers 3 + 1 bedrooms and 3 full baths, creating the perfect balance of comfort, style, and space for family life or lavish entertaining. The open-concept design is bathed in natural light, framing breathtaking sunrise views that greet you each morning. At the heart of this home lies a chef's kitchen worthy of any culinary passions, sleek modern appliances, striking granite countertops, and a massive waterfall-edge island that invites both casual breakfasts and grand dinner parties. Step outside to your personal paradise: a 27-foot above-ground pool for refreshing summer dips, shaded corners beneath mature trees for lazy afternoons, and a dedicated change shed for convenience. Golf enthusiasts will love the proximity to two stunning courses, while everyday essentials schools, shops, and restaurants, are just minutes away. Over $250,000 in thoughtful renovations have transformed the property, from the landscaped gardens that charm every season to the serene rear pond, perfect for quiet reflection. A spacious workshop and additional shed offer endless possibilities for hobbies and storage, while a newly built 20 x 26 cement pad with power invites your imagination, think outdoor lounge, creative workspace, or event area. This property is more than a home; it's a rare blend of luxury, nature, and versatility. Don't miss the chance to call it yours. Book your private showing today and experience a lifestyle you'll never want to leave. Don't forget to watch the attached video too! (id:53341)
97 Queensline Drive
Ottawa, Ontario
Nestled on a quiet street, this meticulously maintained five-bedroom home is bathed in natural light and offers limitless potential to become your dream family home. Step inside and be greeted by a bright and airy interior, featuring oversized windows that fill the space with sunlight. The heart of this home is the beautifully updated and thoughtfully designed kitchen. With easy access to the attached garage, picture windows overlooking the private backyard, a large eat-in island and an abundance of storage, the kitchen will become a natural gathering place for your family and guests. The inviting living room is kept cozy by a gas fireplace and flows into the sunny dining room.The bonus room on the main level offers endless possibilities, whether you work from home and need the perfect office or envision a cozy den or creative space. With five spacious bedrooms upstairs, theres plenty of room for everyone, plus space to host overnight guests comfortably. Downstairs, the finished basement provides extra living space adding even more versatility to this exceptional home.Step outside to a large, private backyard offering the perfect oasis for summer barbecues, entertaining, gardening or playing with the kids. You will surely appreciate the peaceful tree-lined streets and the sense of community that comes with living in Bruce Farm, along with easy access to schools, parks and amenities. (id:53341)
22 Rideau Crossing Crescent
North Grenville, Ontario
Charming Custom-Built Bungalow Near Kemptville Perfect for Comfortable Living! Nestled just minutes from Kemptville, this expansive custom-built bungalow, only 5 years old, offers the perfect combination of space, comfort, and convenience. Located with easy access to Highway 416, commuting is a breeze, while still maintaining a peaceful, private setting. With high-quality craftsmanship throughout, this home features an open-concept layout designed to maximize space and flow. The spacious living areas are perfect for family gatherings or quiet relaxation, while the well-appointed kitchen is a chefs dream, with modern finishes and plenty of storage. Key Features: Generous living space with room to entertain or unwind. Primary suite with a private ensuite for added comfort and privacy.3-car garage, providing ample space for vehicles, storage, or a workshop. Huge basement with endless potential for customization whether you're looking for a home gym, recreation room, or additional storage, this space can accommodate it all. Large backyard deck, ideal for outdoor entertaining, dining, or simply relaxing while enjoying the private yard. Beautifully landscaped yard, perfect for outdoor activities or enjoying peaceful evenings. Well-served by school buses, making it a great choice for families with school-age children. Just 5 years old, offering modern finishes and energy-efficient features throughout. Whether you're looking for a cozy retreat or a home that offers room to grow, this bungalow offers a perfect blend of luxury and practicality, all just a short drive to local amenities, schools, and shopping in Kemptville. (id:53341)
4751 Pearl Road
Champlain, Ontario
Updated bungalow on 109+ acres of treed, farm, orchard, and open field, lot! Send the kids out in the morning and they won't be back until you call them in for dinner! The stone bungalow has only been owned by one loving family since being built and the pride of ownership shines through. Tones of updates in2023 such as freshly sanded and varnished hardwood floors, well tested, septic pumped, gutters cleaned, kitchen updated, painted a crisp white throughout, and a BRAND NEW AND OWNED HEAT PUMP FURNACE, AC AND HOT WATER TANK!! The living room features a cozy stone fireplace and a big beautiful window with transom. The open kitchen and dining area displays updated cupboards and handles, an authentic farm house stove, a bar (with stools included), and sliding door out to the backyard. The rest of the main level is home to 3 bedrooms, a 4 piece bathroom with a giant jacuzzi tub, vinyl windows, and laundry (2020). The tall cedar basement is just waiting for your personal touch! (id:53341)
73-75 Lower Charlotte Street
Ottawa, Ontario
Charming Triplex in a vibrant neighbourhood. The location is ideal, with downtown amenities just minutes away. You'll find trendy cafes, eclectic shops, and a variety of restaurants that cater to every palate. Blocks away you have the University of Ottawa, Rideau Shopping Centre, National Arts Centre +++The nearby parks provide a perfect spot for leisurely walks or picnics, while the proximity to public transportation makes commuting a breeze. Additionally, being close to the parliament adds a touch of charm, with the grandeur of the historic buildings enhancing the neighbourhood's character. The area buzzes with community events, farmers' markets, and cultural festivals, making it a lively place to live. Whether you're enjoying a day by the water or exploring the local scene, this triplex offers a perfect blend of comfort, convenience, and vibrant urban living. Rental equip -Furnace and HWT (id:53341)
41 Framingham Crescent
Ottawa, Ontario
Welcome to this impeccably maintained and freshly updated Executive home of beautifully appointed living space in one of Barrhaven's most sought after Family Communities. With four spacious bedrooms, four bathrooms, this residence blends timeless style with modern functionality - the perfect sanctuary for discerning buyers. From the moment you enter, you're greeted by soaring ceilings and an abundance of natural light and an airy, inviting layout. The elegant living room flows seamlessly into the formal dining room area setting the stage for effortless entertaining. The generous sized eat in kitchen offers exceptional storage, expansive counters and room to gather, while the family room with its cozy ambiance is ideal for relaxing evenings at home. Upstairs you'll find four generously proportioned bedrooms , including a luxurious Primary suite complete with a private sitting area, walk in closet, plus a secondary and spa like Ensuite bath. One bathroom has a walk in shower while the other bathroom has a stand up shower. outside, the home continues to impress with a new roof (2022), front door and an amazing storage shed. Don't miss out on this gem - book your showing today! (id:53341)
1100 Moffatt Drive
Ottawa, Ontario
Step into this beautiful 4-bedroom, 3-bathroom home that blends comfort, style, and practicality. Perfect for families of all sizes, this home boasts spacious bedrooms, modern bathrooms, and an open floor plan ideal for hosting friends and loved ones. The highlight is the expansive backyard, your private sanctuary for outdoor gatherings, summer barbecues, or simply enjoying a peaceful evening under the stars. This property is more than just a house; it's a warm, welcoming space where cherished memories are waiting to be made. Don't miss your opportunity to make this home your own! (id:53341)
292 James Andrew Way
Beckwith, Ontario
Nestled on a scenic 1.78-acre lot in the sought-after community of Goodwood Estates, this 2024-built Ontario Model by Jackson Homes delivers approximately 2,700 sq ft of meticulously crafted living space that blends peaceful country charm with city conveniences just minutes away. Step inside to discover a bright, open-concept main level with soaring vaulted ceilings, expansive windows, and seamless flow perfect for family living and entertaining. The modern two-tone kitchen is a showstopper, featuring granite countertops, a centre island, high-end stainless steel appliances, and ample cabinetry that combines style with functionality. The spacious great room opens onto a rear deck overlooking a lush backyard backing onto a wooded lot, creating a true private oasis for nature lovers. A standout feature is the fully finished walkout basement with 9-ft ceilings, offering a complete in-law suite with 2 bedrooms, a full bath, full kitchen, large rec room, and private entrance. Perfect for multigenerational living or Airbnb and income potential. Built with quality craftsmanship and loaded with thoughtful structural upgrades, this property offers exceptional value, versatility, and the perfect balance between rural tranquility and modern living. (id:53341)
841 Cappamore Drive
Ottawa, Ontario
This exceptional home with 4 bed, 2.5 bath and a double garage in Quinn's Pointe is now available! With modern and tasteful finishes throughout, this home features a stunning kitchen with quartz counters, 9ft ceilings, and hardwood & tiled floors on the main level. Upstairs, you'll find a large primary bedroom with ensuite and walk-in closet, along with 3 generously sized bedrooms, a full bath, and laundry. Located close to parks, schools, shopping, and transportation, this home is also just moments away from Amazon, Costco, and major highways 417 and 416. Don't miss out on this opportunity - book a showing today! (id:53341)
6368 Renaud Road
Ottawa, Ontario
Beautiful four bedroom four bathroom home in Mer Bleue (Eastboro). Main floor bedroom with both a walk-in closet and four piece bath - perfect for use as an In-Law suite. Unfinished basement ready for your imagination. This Ashcroft Model Home is loaded with premium finishes. Close to schools, shopping amenities, and public transit. Take a Virtual Tour: https://trreb-listing.ampre.ca/listing/Draft1818656 **EXTRAS** All appliances are negotiable. (id:53341)
382 Brant Street
Ottawa, Ontario
Updated & meticulously maintained fully rented 5-plex (R4UA zoning) centrally located near shopping, transit, schools (uOttawa), parks and the downtown core. 5 x 1-bedroom/1 bath apartments have recent upgrades including kitchens, appliances, bathrooms, floors more. Updated windows and recently replaced roof. Each unit has storage locker in basement along with flexible surfaced parking, as property has wide double lane driveway. Common laundry room in basement has potential for additional laundry income. Property has 6 hydro meters with each apartment on an individual meter paying their own hydro. Excellent tenants and easy to maintain and manage building. Lot has space and high density R4UA zoning for the potential to extend building, add additional structure or future building potential. Why buy land and develop, when you can buy and earn income today at a great cap rate for well below the cost to acquire land, pay development/permit fees and construction costs. 5x stoves, 5x fridges, 2x dishwashers, 1 washer, 1 dryer included. This is a great investment property to add to your portfolio. (id:53341)
375 Ferguson Tetlock Road
Montague, Ontario
Custom-Built Home on 23+ Acres A Nature Lovers Paradise Just Minutes from Town! Welcome to this exceptional 3+1 bedroom custom-built home nestled on over 23 acres of pristine forested land with private trails - ideal for the outdoor enthusiast or avid hunter. Located just 5 minutes from Smiths Falls and 15 minutes from Carleton Place, with an easy commute to Ottawa, this property offers the perfect blend of country living and urban convenience. Step inside to discover a spacious open-concept main floor, highlighted by gleaming hardwood floors, a large great room, a formal dining area, a cozy sitting nook, and an expansive kitchen perfect for entertaining. The main floor also includes a 4-piece bath and a 3-piece bath for added convenience. The generous primary bedroom features a walk-in closet, while two additional bedrooms provide flexibility - one currently serves as an office and is equipped with plumbing for future possibilities. The fully finished lower level boasts a large family room with a wood stove, a fourth bedroom, and ample storage space - perfect for hosting guests or cozy family nights in. Outside, the beautifully landscaped grounds feature an oversized 2-car garage with plenty of storage, a fully enclosed gazebo (built in 2015), and a large patio (installed in 2014). The driveway was resealed in 2025, and the roof was re-shingled in 2021, offering peace of mind for years to come. Outdoor enthusiasts will love the private network of trails perfect for walking, snowshoeing, or cross-country skiing. Bonus features include three hunting stands and a private shooting range, making this a rare opportunity for those seeking a recreational retreat. Don't miss your chance to own this one-of-a-kind property where lifestyle, privacy, and convenience come together. (id:53341)
165 Longpre Street
Ottawa, Ontario
Don't Miss This Rare Opportunity!This stunning freehold semi-detached home, built in 2022, is ideally situated in one of Ottawa's most desirable central locations just steps from Beechwood Avenue and minutes from downtown, the University of Ottawa, and the ByWard Market. Designed for modern living, this custom home features an open-concept layout with engineered hardwood floors and soaring 9-foot ceilings on both the main and lower levels. Step into a striking foyer with porcelain flooring and a convenient 3 piece bathroom room. Enjoy a stunning formal dining room with a huge window. The gourmet kitchen is a true showstopper, boasting sleek white cabinetry, a quartz island with breakfast bar, granite backsplash, stainless steel appliances, and an open view to the inviting living room with a fireplace and full-height granite surround. Upstairs, a beautiful hardwood staircase with elegant spindles leads to three spacious bedrooms, including a luxurious primary suite with a walk-in closet and spa-like ensuite bathroom. The fully finished basement offers radiant heated floors, a full bathroom, and direct access from the garage ideal as additional living space or a potential in-law suite. Outside, the professionally landscaped yard features low-maintenance interlock stone and river rock, enhancing both curb appeal and functionality. Enjoy easy access to the Rideau River, Richelieu Park, Ottawa's extensive bike path network, the NCC River House, Rockcliffe Lookout, and The Pond a city-maintained swimming lake. Close to public transit, top-rated schools, hospitals, shopping, and more. With interest rates continuing to decline, now is the perfect time to buy before prices rise. This home offers the ultimate blend of urban lifestyle, income potential, and unbeatable location. The area of the main and second floors is more than 1,500 sq. ft., with an additional 300+ sq. ft. in the finished basement, totaling over 1,800 sq. ft. of living space. (id:53341)
36 Beverly Street
Ottawa, Ontario
The VERY BEST of both worlds! A STUNNING FULLY renovated bungalow on an exceptional double lot that is 100' x 150' with NO front or rear neighbours! Backing onto a lush forest & Poole Creek; this is the ideal location within an exceptional community! With OVER 200k spent in the last year these sellers hired the best of the best who truly take pride in their workmanship & it shows! This 3-bedroom, 3 bath home offers features such as site-finished hardwood floors, smooth ceilings, updated lighting, brand-new kitchen with quartz counters, subway tile backsplash, shaker cabinetry, everything you would find in a brand-new home & SOOO much more! The spacious living room includes a new top of the line gas fireplace and flows easily into the 400 sq ft cedar sunroom for year-round enjoyment that you will LOVE! The large primary offers an updated 2 piece ensuite & a double closet! 2 additional bedrooms on the main floor share an amazing gorgeous fully renovated bathroom with all the trendy finishes! The lower level offers a home theatre, wet bar, games room, laundry, renovated 4-pc bath, could be used as in-law or income suite potential with a separate entrance. Enjoy total privacy in the landscaped backyard oasis, just steps from shops, parks, and transit. Updates: Kitchen (2025), Bathrooms (2025), Flooring (2025), Closets (2025), Lighting (2025), Landscaping (2025); Shed (2024), Interlock (2024); Windows (2018); Roof (2017) with enhanced "Liquaroof" (2025) A truly rare offering! Check out the video! (id:53341)
80 Dagmar Avenue
Ottawa, Ontario
Welcome to this beautiful semi-detached home, built in 2020 by the award-winning Art & Stone Group. Nestled on a quiet, family-friendly street just moments from the heart of Beechwood village, this thoughtfully designed 3-storey home offers the perfect blend of modern style, comfort, and functionality. Inside, you'll find four spacious bedrooms, all with large closets, three full bathrooms, and 9-foot ceilings on both the main floor and in the fully finished basement. The heart of the home is the custom-designed kitchen by Handwerk, featuring high-end finishes and quartz countertops, all complemented by gorgeous wide plank maple flooring that brings a warm, Scandinavian-inspired feel to the space. At the back of the main floor, wall-to-wall windows fill the open-concept living and dining area with natural light, creating a bright and welcoming atmosphere. Step outside to your private, fully landscaped and fenced backyard, a perfect retreat for relaxing or entertaining. Upstairs, you will find two more full bathrooms, a convenient laundry room, and a flex loft area, ideal for creating your own reading nook and library, workspace, play room, or even yoga studio. The possibilities are endless! Every bathroom features custom wood vanities and thoughtful details that elevate the home's overall design. This is a rare opportunity to own a stylish, move-in-ready home near great school catchments, transportation, close to downtown and Global affairs, grocery stores, restaurants and so much more. Vanier is the place to be! Come take a look you just might fall in love. (id:53341)
754 Forest Park Road
Laurentian Valley, Ontario
This is your chance to own a charming and peaceful 3-season waterfront retreat nestled along the beautiful shores of the Ottawa River. This unique property features three standalone cottages sharing 132 feet of private sandy beach, offering an ideal mix of personal enjoyment and rental income potential. Cottage 1 is the spacious owner's cottage, designed for comfort and relaxation. It features an open-concept layout with bright living, dining, and kitchen areas, three bedrooms, and a four-piece bathroom with a free-standing tub. The enclosed backyard provides privacy and a safe space for children or pets. Sleeping up to ten people, it's perfect for hosting family or enjoying your own escape. Cottages 2 and 3 are fully furnished, rental-ready units. Each has an open-concept design with two bedrooms and a three-piece bathroom with shower, toilet, and sink. Cottage 2 sleeps up to six guests, while Cottage 3 accommodates up to eight. Both are equipped with full kitchens, air conditioning, WiFi, BBQs, firepits, and outdoor seating areas for a comfortable guest experience. The property includes shared amenities such as a seasonal dock, outdoor showers, and flush toilets. Surrounded by mature trees and natural beauty, the retreat offers a serene setting with hiking trails just across the street and at the end of the road. Guests and owners will also enjoy proximity to a local store, wine and beer tours, golf, and parks. This family-friendly, non-smoking property offers comfort and versatility, with strong potential to upgrade the cottages for four-season use, expanding personal enjoyment and rental opportunities. Whether you're seeking a peaceful family getaway, a flexible multi-unit rental, or a future year-round residence, this rare island retreat offers outstanding potential. Live in the owner's cottage while generating income from the other two, or convert all three into income-producing units - the choice is yours! (id:53341)
900 Wingate Drive
Ottawa, Ontario
Exceptional 8 bedroom, 4 bathroom single-family home, thoughtfully designed for modern living. A beautifully finished in-law suite adds incredible versatility, making it ideal for multi generational living or rental income. Step inside and you're welcome by a bright foyer that leads into the open concept main floor featuring gleaming hardwood floors throughout both the main and second levels. At the heart of the home is the chef's kitchen, showcasing high-end stainless steel appliances, ample cabinetry, marble/quartz countertops, and a generous island with a breakfast seating. The kitchen seamlessly flows into the dining room and formal living room, creating the perfect space for gatherings. A main floor bedroom provides flexibility as a guest room or home office. Up the hardwood staircase, you'll find a serene primary suite with its own private balcony, corner windows, walk-in closet, and a luxurious ensuite, with porcelain tiles, and a glass enclosed shower. This level also offers a convenient laundry space, 3 additional bedrooms, and a 4 piece bathroom. The lower level's in-law suite is a stand out feature, offering a full a full kitchen with granite counters, stainless steel appliances, a bright living room, 3 bedrooms, a 3pc bath, and private laundry. Set on an expansive, fully fenced, and professionally landscaped corner lot in the peaceful Elmvale Acres neighborhood, this property boasts elegant stonework, mature perennials, and a charming gazebo. Enjoy proximity to shopping, recreational facilities, beautiful parks, public library, top-rated schools, the Ottawa General Hospital, and CHEO. (photos taken before tenants moved in). The house was built in 1956 but renovations done in 2017-2023. (id:53341)
3705 Old Highway 17 Road
Clarence-Rockland, Ontario
Waterfront Bungalow with Unobstructed Wide-River Views. Perched on a gentle hill, this waterfront bungalow offers an unrivaled vantage of the widest stretch of the Ottawa River. Enjoy panoramic, unobstructed water views from every major living space and a serene, hilltop setting just minutes from local amenities. Key Features include main floor master bedroom. Open-concept kitchen, dining, and living area drenched in natural light. Floor-to-ceiling windows and glass doors to capture the water view. Walk-out basement with two bedrooms and a spacious family room. Thoughtful layout ideal for entertaining and daily living. A peaceful neighborhood setting with convenient proximity to shops, dining, and outdoor recreation. A beautiful gazebo enhances the outdoor space, providing an ideal spot for relaxation, outdoor dining, or entertaining while soaking in the natural beauty of the riverfront setting. This home combines comfort, style, and breathtaking views for a truly exceptional living experience. This is a rare opportunity to own a hilltop, water-front property with truly unobstructed river panoramas. For more information or to schedule a viewing, contact me today. (id:53341)
1184 Jamieson Lane
Renfrew, Ontario
Situated in Renfrew, this beautifully finished walk-out bungalow offers modern comfort and everyday convenience, with shopping, restaurants, and Highway 17 close at hand. Designed with a practical family layout, the home features four bedrooms and four bathrooms, along with custom details throughout. The open concept design fills the spaces with natural light, while transom windows and recessed lighting enhance the inviting atmosphere. A dedicated main floor office provides a quiet workspace, while the living room centres around a fireplace flanked by custom built-ins. The kitchen is thoughtfully appointed with quartz countertops, a classic tile backsplash, a pantry, and a centre island perfect for casual gatherings. From here, step out to a large deck that overlooks the backyard. Three bedrooms are located on the main level, including the primary suite with a walk-in closet and an ensuite featuring a spacious shower and a dual sink vanity with built-in storage on both sides. A practical family entrance provides organized storage, along with a dedicated laundry room and interior access to the three-car garage. The finished walk-out lower level adds even more space, with a generous recreation room, a fourth bedroom with a walk-in closet, and a three-piece bathroom well suited for guests or extended family. (id:53341)
593 Vivera Place
Ottawa, Ontario
PREPARE TO FALL IN LOVE with this exceptional Tartan-built 4+1 bed, 3.5 bath Ashton model in the highly desirable Poole Creek community of Stittsville North!Situated on a 38 ft lot, this stunning detached home offers nearly 3,500 sq ft of finished living space, including a fully finished basement with 964 sq ft that is perfect for extended family or easily convertible to an in-law suite or mortgage helper. Most of the work is already done with fire-resistant drywall on the walls and ceiling, and upgraded fire-rated doors. Just add a kitchenette to complete the setup. Meticulously maintained from top to bottom, the main level features 9 smooth ceilings, elegant oak hardwood floors, a spacious mudroom, formal dining area, bright and cozy living room with a gas fireplace, and a large den or office with double French doors, ideal for working from home. The chef-inspired kitchen boasts granite countertops, high-end appliances, a breakfast bar, and a sunny eat-in area overlooking the fully fenced, landscaped backyard. Enjoy the convenience and privacy of the yard perfect for kids, pets, entertaining, or simply relaxing outdoors. Upstairs, the oversized primary suite is your retreat with a walk-in closet and a spa-like 5-piece ensuite with jacuzzi tub and separate shower. Three additional generously sized bedrooms and a full laundry room complete the upper level. The basement includes a large rec room, full bath, bedroom, and rough-ins, ideal for rental potential or private living quarters for family members. Located on a quiet street in a family-friendly neighborhood, close to all amenities, parks, shopping, and top-rated schools. (id:53341)
206 Ponderosa Street
Ottawa, Ontario
Welcome to this stunning 5-bedroom, 4-bathroom home located in the heart of Kanata! Boasting 9-ft ceilings on the main floor, this elegant property offers a spacious formal living and dining room with coffered ceilings and large windows that flood the space with natural light. The open-concept great room features a cozy gas fireplace and beautifully waffle ceilings, perfectly complementing the expansive, sun-filled kitchen with abundant cabinetry and oversized windows. A convenient powder room and walk-in closet are located off the entry from the double-car garage. Elegant hardwood stairs lead to a thoughtfully designed second floor with 5 generous bedrooms, including two with private ensuites. The luxurious primary suite impresses with double walk-in closets and a spa-inspired ensuite featuring a stand-alone tub, walk-in shower, double sink vanity, and separate water closet. Bedroom 2 also has its own ensuite, perfect for a guest room or a growing teen. Enjoy the convenience of second-floor laundry, fenced backyard, and included stainless steel kitchen appliances, washer, and dryer. Ideally located close to schools, parks, shopping, the Canada Trail, Canadian Tire Centre, and quick access to Hwy 417 this is the perfect place to call home! (some photos virtually staged). (id:53341)
32 Cellini Court W
Ottawa, Ontario
This immaculately kept sun filled home is waiting for your growing family, whether young children or multi-generational. Showcasing four large bedrooms this upgraded home is in the quiet family friendly neighbourhood of Hunt Club Park offering hardwood floors and tiles throughout. With a children's park 100 meters from the front door, walking distance to schools and a larger park with playground/splashpad, steps from public transport, minutes from Highway 417 and shopping at South Keys this home is perfect for a family lifestyle. This manicured landscaped property has plenty of parking and a large private backyard perfect for entertaining offers many upgrades that include: lighting (2023 & 2017), driveway (2024), skylight (2024), vinyl floor (basement 2023), new kitchen (2017), hardwood flooring (2023), A/C (2016), furnace (2015), windows (2011), roof (2008). The main level is perfect for entertaining friends and family. Put your touch on the finished based that can be a games room or in-law suite (3-piece bathroom and kitchenette) with a gas fireplace, plenty of storage and a cold storage room. This home awaits your dreams and memories. (id:53341)
2 Bonnechere Drive
Ottawa, Ontario
Welcome home to 2 Bonnechere a rare gem in the heart of Bridlewood where space, style, and income potential collide on a stunning corner lot! This beautifully maintained home offers not just one, but two full living spaces, including a legal 2-bedroom secondary dwelling unit (SDU) with its own private walkout entrance, full kitchen, laundry, and hardwood floors, perfect for multi-generational living or serious rental income. Step inside the main home and you'll find hardwood floors throughout, fresh paint, and a thoughtful layout built for real life. Cozy up by the double-sided fireplace that connects the elegant living room and charming sitting room, or host unforgettable dinners in the formal dining room. The kitchen is a dream for any home chef, spacious and functional, with an abundance of cabinetry and generous prep space that makes cooking and gathering a joy. Upstairs, you'll find four spacious bedrooms, each with its own walk-in closet (yes, every single one!). The primary suite is a true retreat, featuring a large ensuite bath that invites relaxation at the end of the day. Fresh new carpet adds a soft touch underfoot throughout the upper level. Whether you're lounging by the pool or enjoying quiet time in one of the generous bedrooms, this home is designed to impress. But the real showstopper? Step outside to your private backyard oasis, a gorgeous in-ground pool surrounded by mature trees and plenty of space to entertain or unwind. With two full kitchens, two laundry rooms, and a 2-car garage, this home is bursting with versatility and charm in one of Kanata's most coveted neighborhoods. Don't miss your chance to own a move-in-ready home that offers both luxury and lifestyle, complete with a legal SDU, making it a smart investment as well. Don't miss out on this stunner with shopping, parks, schools, and recreation all nearby! Welcome to your dream corner of Bridlewood! (id:53341)
155 Longshire Circle
Ottawa, Ontario
Welcome to 155 Longshire Circle Your Private Backyard Oasis Awaits! This charming 4-bedroom, 3-bathroom two-storey home offers the perfect blend of comfort, space, and entertainment for the whole family. Step inside to find formal living and dining rooms ideal for hosting guests or enjoying quiet evenings. The spacious kitchen includes a bright breakfast area that overlooks the large family room, complete with a cozy fireplace and built-in entertainment center perfect for relaxing family time. The fully finished lower level is designed for fun and entertaining, featuring a games area with a pool table and a stylish bar for refreshments and social gatherings. Step outside and experience your own private oasis! Beat the heat in the beautiful inground pool with an integral spillover spa, or unwind in the shade of the screened-in gazebo. There's plenty of space to lounge, play, and entertain in this backyard retreat. Don't miss your chance to make this family-friendly gem your forever home! Upgrades; Jeld wen windows throughout house in 2022, roof 2020,Luxury vinyl fl in office/4th bedroom 2025, Laminate in 2 bedrooms 2020, primary bedroom Carpet 2020, Pool 2012. (id:53341)
103 - 135 Barrette Street
Ottawa, Ontario
Welcome to the St Charles Market in the heart of the vibrant Beechwood Village. This luxury condo building was built on a historic site and is centred around the iconic St.Charles Church. Unit #103 is one of three exclusive townhome condos offered. Enter through the foyer with your own concierge person or access the unit through a private entrance with main level access, an outdoor balcony with a gas hook-up for a barbecue. When you step inside this beautiful space you will be instantly impressed with the high quality finishes and with the open concept design which includes a great room with soaring ceilings, floor to ceiling windows with automatic blinds, a Gorgeous kitchen with shaker style cabinets, island & quartz countertops with waterfall edge, Fisher & Paykel appliances including a double drawer dishwasher. Upstairs you have 3 bedrooms, a walk in closet, 2 full baths and a loft space. Underground puzzle parking, where your car is delivered on demand. Great building amenities. (id:53341)
55 Douglas Avenue
Ottawa, Ontario
Don't wait to buy real estate, Buy real estate and wait!! This couldn't be more true for this fourplex in an incredible area. Boasting a 4.9% Cap Rate, this 4plex is cash flow positive with 20% down! Start making money today!! In the heart of New Edinburgh and situated on a 40x100 lot, there has never been a vacancy. The 4 units consist of one bachelor unit, two 1-bedroom units and one 2 bedroom unit. Loads of potential for upswing as rents are below market value. Fire retrofitted, plenty of parking, lush backyard, balconies and front deck. Must be seen!! (id:53341)
606 Mikinak Road
Ottawa, Ontario
Move-in ready 4-bedroom, 3-bath semi-detached home with a rare detached double car garage nestled in the sought-after community of Wateridge Village. This family-oriented neighbourhood offers access to lush green spaces, bike paths, and scenic trails, perfect for an active lifestyle while being just minutes from downtown Ottawa. The main floor features a bright, versatile room ideal as a home office or guest suite, complete with a walk-in closet. The open-concept living space is filled with natural light and centers around a chef's kitchen with granite countertops, a large island, high-end cabinetry, stainless steel appliances, and a stylish backsplash. Upstairs, you will find three generously sized bedrooms, including a spacious primary retreat with a walk-in closet and a private ensuite finished with granite. This floor is completed by a second full bathroom and a thoughtfully placed laundry area for added ease. The fully finished basement provides flexible living space perfect for a home gym, media room, or guest suite. It includes a rough-in for a fourth bathroom, ready for future customization to suit your needs. A second entry off the living room opens to a private fenced backyard complete with a large deck and direct access to the double garage. A small monthly association fee includes snow removal and maintenance of the private lane, adding to your peace of mind. Built in 2018, this modern home offers an exceptional blend of comfort, functionality, and style. Don't miss your chance to see it today! (id:53341)
5801 Bossert Road
Niagara Falls, Ontario
Wonderful opportunity to own this picturesque 10.35 acre hobby farm that is located appx 4 km away from the new hospital in construction and appx 14 minutes from Niagara Falls center. This 2 bedroom bungalow is nicely set in off the road which offers plenty of privacy. The home has loads of space with a formal living room and right next to a family room with an inviting wood fireplace & access to the sunroom, large country kitchen with a dining area and access to the enclosed breezeway. Oversized 4 pc bathroom, generous master bedroom and a 2nd bedroom. The unfinished basement is home to a laundry room area, utility room and lots of storage and offers endless possibilities. Heading outside you have this incredible 48x30 ft barn with hydro and water & metal roof. The barn has (6) 12x12 stalls and rubber matting on the main floor area. The beautiful paddocks are also perfectly located near the barn. Bring your horses home and enjoy your trails on the property or you could operate an amazing hobby farm. Many updates over the years which some include septic replaced appx 11 yrs, forced air natural gas furnace and central air appx 13 yrs, raised well head and jet pump appx 5 yrs, roof shingles appx 14 yrs, pool pump appx 4 yrs, pool filter appx 9 yrs. Minimal to zero heating cost appx. (id:53341)
31 Dossetter Way E
Ottawa, Ontario
Featuring a spacious 4+1 bedroom home w/4 bathrooms in desirable neighbourhood of Hunt Club Park. Formal living room & dinning room with hardwood floors. Functional kitchen w/eating area granite counter top & ceramic tiles. Main floor family room with cathedral ceilings, hardwood floor, & wood burning fireplace. Main floor office/library with hardwood floors can be converted into a 6th bedroom. Elegant wooden staircase leads to 4 bedrooms. Master bedroom w/5 PC en-suite & walk in closet. Entertainment size recreation room with a large wet bar to socialize with friends. The basement features a self contained bedroom with a large newer 3 PC bath. Attached double car garage with inside access & 6 appliances. No conveyance of any written signed offers prior to 1:00 pm on the 15 day of April 2025. With the finished basement the property is approximately 3600 Sq. Ft. Original owner invites all offers. **EXTRAS** . (id:53341)



