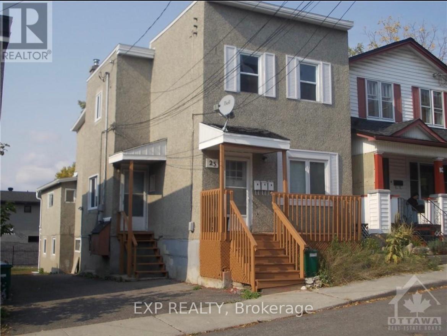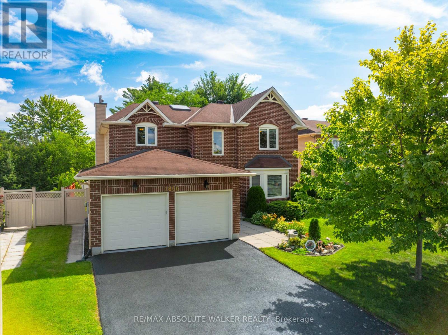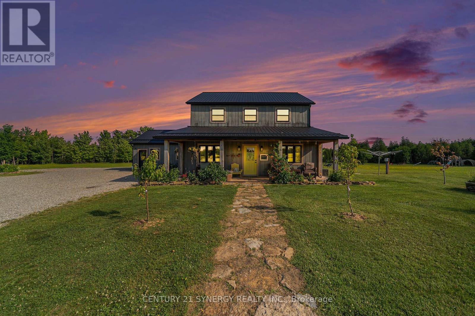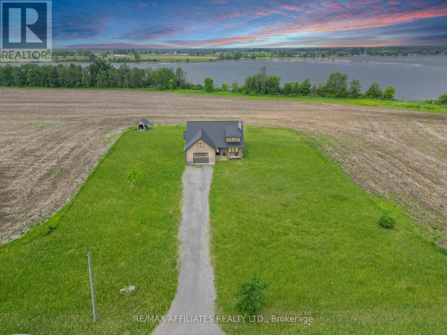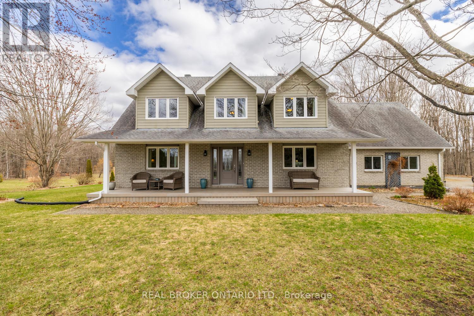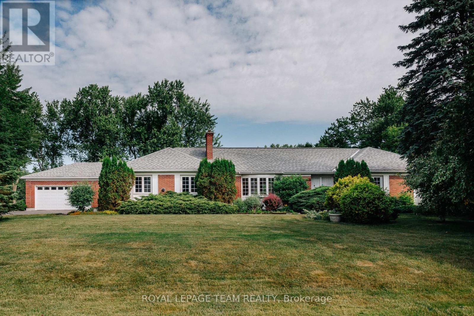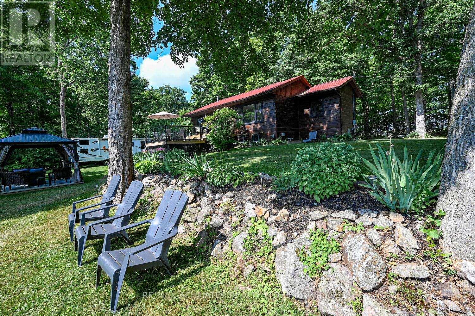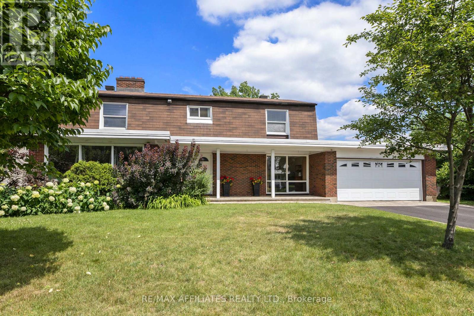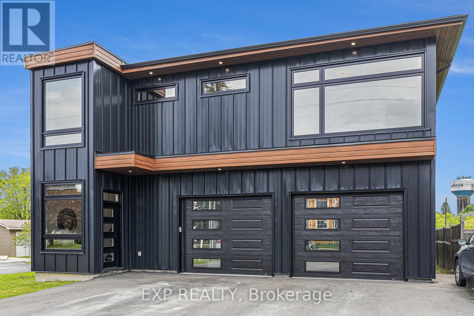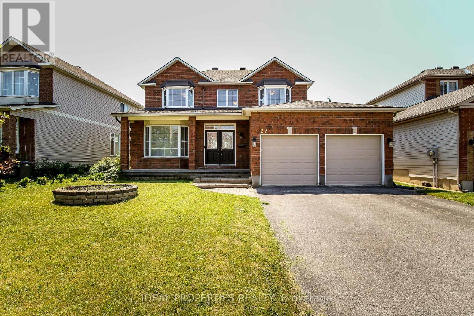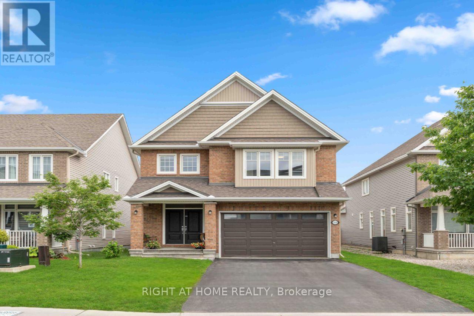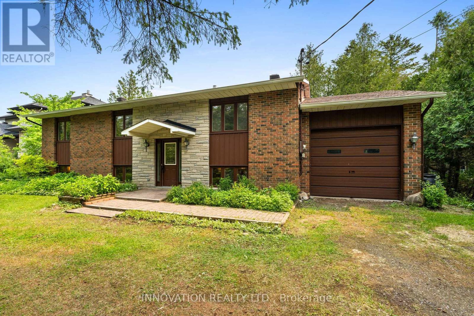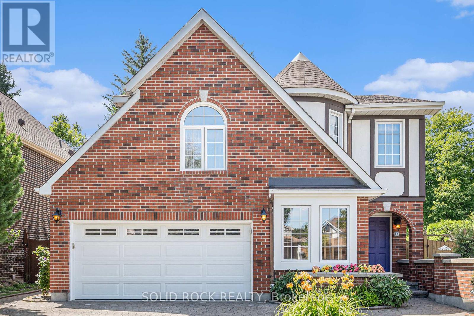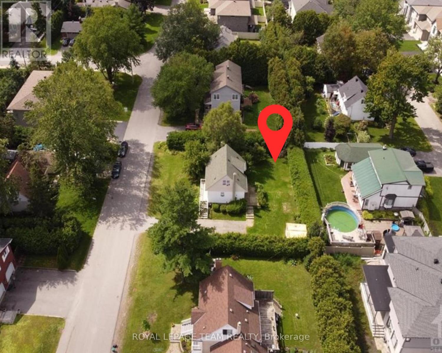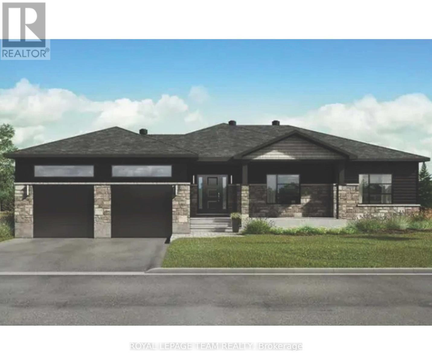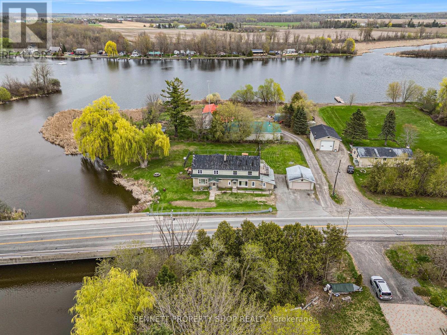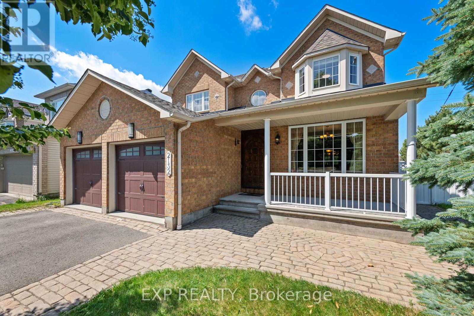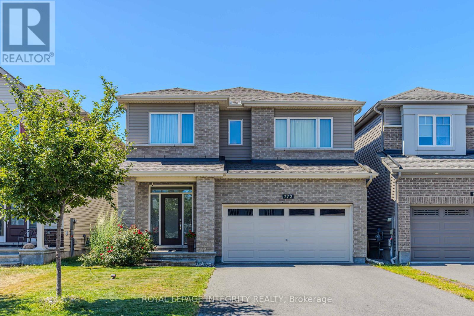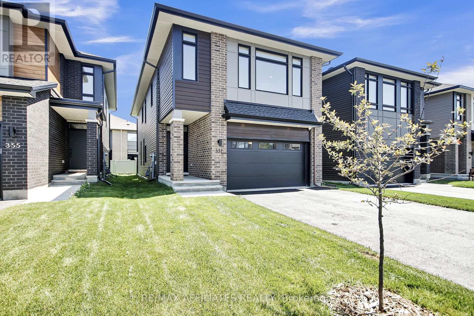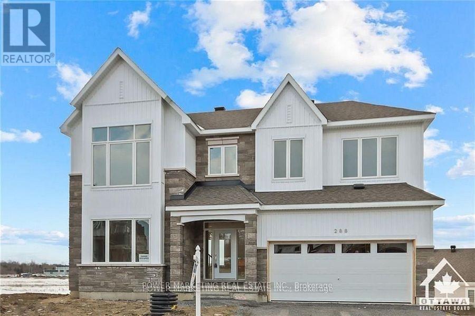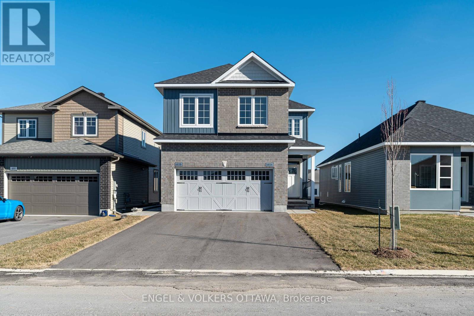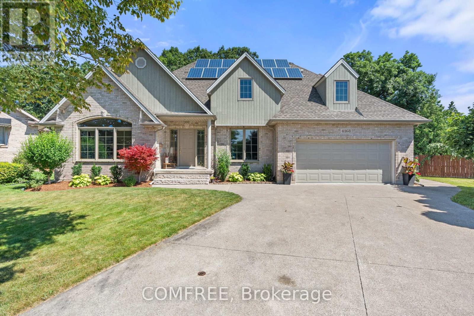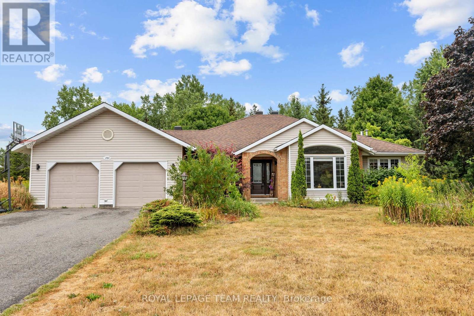23 Lowrey Street
Ottawa, Ontario
Excellent Investment Opportunity in One of Ottawa's Rapidly Growing Neighbourhoods! Ideal for investors or owner-occupiers looking to offset costs with rental income. This well-maintained triplex features three two-bedroom units one on each floor at the front of the property plus a spacious two-storey unit at the rear. The shared basement includes tenant storage, a secure owners storage area, and laundry. With separately metered units, tenants pay their own hydro. Located in a highly walkable area, close to amenities, transit, and more. Updates include landscaping and new fence in the backyard, full renovation for Unit 1, touch-up reno for Unit 2&3, and new appliances for all 3 units. Unit 1 is currently tenanted, Unit 3 is vacant and Unit 2 will be vacant in October allowing for a potential to increase rent. (id:53341)
566 Falwyn Crescent
Ottawa, Ontario
Nestled on a sprawling lot in the coveted Fallingbrook neighbourhood, this exceptional home offers over 2,800 square feet of elegant living space. A grand foyer welcomes you, setting the tone for the luxury inside. The main floor features beautiful hardwood floors, a spacious living room with a fireplace, and an impressive formal dining room ideal for entertaining. The family room, with its inviting fireplace, is expansive, offering plenty of room for relaxation. The chefs kitchen boasts abundant cabinetry and a delightful eating area, perfect for casual meals. The second floor houses four generously sized bedrooms, including the primary bedroom, which offers a peaceful retreat with a cozy fireplace and a spa-like en-suite. The fully finished basement is a true bonus, offering a large recreation room, an extra bedroom, and a dedicated game room all designed for leisure and comfort. A four-piece bathroom with a HOT TUB completes the lower level, adding to the homes appeal. Outside, the yards expansive depth ensures privacy with no immediate back neighbour, and the above-ground pool offers a perfect spot to unwind. Located in the beautiful, well-maintained Fallingbrook neighbourhood, this home is surrounded by stunning properties, offering a perfect blend of tranquillity and convenience. The lot size as per Geo Warehouse. Measurements are approximate. Furnace, AC and Hot water tank are replaced in Dec 2022. The recent appraisal of the home is $1,050,000, and the document is available upon request. The driveway was sealed and treated on June 24th. Security cameras are installed and actively operating on the property. (id:53341)
747 Kenny Gordon Avenue W
Ottawa, Ontario
The home is under construction and interior photos of a similar model are provided and noted as such. The exterior photos are of the subject property . This is a lovely, open concept floor plan with carefully chosen Designer selected finishes and comes complete 3 Kitchen Apppliances and a full Tarion Warranty and Pre-Delivery inspection. Garage offers extra handy storage space (10' x 8' ) near the inside entry to the convenient mudroom. The Kitchen has upgraded cabinetry, quartz countertops, walk-in pantry, pot lights, and a large island with bar-style seating. 12' vaulted ceilings and a gas fireplace invite you into the cozy main floor family or great room. The main floor "flex" room also offers options to serve as a home office or other function to meet your family's needs. Upstairs, the Primary Br overlooking the rear yard has separate his and hers walk in closets, spacious ensuite featuring a large glass shower enclosure with a built in bench plus dual sinks. In addition to the spacious, open loft, there are 3 secondary bedrooms plus a separate laundry room. The builder also has developed the basement stairs to the lower level which has a 3 pce rough in for a future bath. Current taxes are noted as zero as the property is subject to reassessment. Offers are to be communicated during regular business offers, if possible with a minimum 24 hour irrevocable. HST is applicable and included in the purchase price. **EXTRAS** Ugrades include 12' vaulted ceiling in Great Room , kitchen cabinetry with quartz countertops, pot lights, upgraded hardwood flooring on the main floor as well as developed basement stairs to the lower level offering 3 pce. rough in (id:53341)
14 - 478 Wilson Road
Clarence-Rockland, Ontario
Experience luxury waterfront living like never before at 478 Wilson Rd, Unit 14. Located just a few feet from the edge of the Ottawa River, this exceptional home offers uninterrupted views of the water and Gatineau Hills from every room bringing natures beauty into your everyday life. Designed to maximize light and scenery, the home features expansive triple-pane windows throughout, immersing you in natural surroundings no matter the season. The open-concept main floor showcases rich finishes and a thoughtful layout thats perfect for both everyday living and stylish entertaining. A standout feature is the seamless indoor/outdoor living space, ideal for enjoying the breathtaking landscape in total comfort. Enjoy radiant floor heating not only on the ground level but also throughout the second floor, ensuring cozy comfort year-round. Upstairs, the primary suite is connected to a truly spectacular 6-piece bathroom, a spa-inspired sanctuary that feels lifted from the pages of a design magazine.Whether you're enjoying coffee by the water in the morning or taking in breathtaking sunsets in the evening, this home offers a rare blend of luxury, comfort, and natural beauty, just minutes from all the amenities of Clarence-Rockland. Don't miss your chance to make it yours - book a private showing today! (id:53341)
1866 Robinwood Place
Ottawa, Ontario
Tucked away on a quiet, family-friendly street and surrounded by mature trees and lush greenery, this turnkey 4 bedroom, 3 bathroom home offers the seamless blend of comfort, style, and serenity, right in the heart of sought-after Chapel Hill. From the moment you step inside, you will notice the care and attention that has gone into every corner of this refreshed and meticulously maintained home. Gleaming hardwood floors flow throughout the spacious principal rooms, while large windows flood the space with natural light. The formal living and dining rooms set the stage for effortless entertaining, and the updated eat-in kitchen features new countertops, backsplash, and appliances. Overlooking a private, lush backyard, complete with deck, mature hedges, and vibrant greenery, your own personal sanctuary to garden, entertain, or simply take in the beauty of nature. Cozy up in the family room, anchored by a charming fireplace and take advantage of the main floor laundry and mudroom for added everyday convenience. Upstairs, the generously sized primary suite offers a walk-in closet and a refreshed 4-piece ensuite with updated vanity, sink, and faucet. Three additional bedrooms and an updated family bathroom provide plenty of room for growing families or guests. A partially finished basement expands your living space even further, with a rec area, plenty of storage, and a cedar closet, perfect for storing seasonal essentials. All of this is just steps from top-rated schools, parks, shopping, recreation, and public transit. Thoughtfully updated, lovingly cared for, and truly move-in ready, this home checks every box. Welcome to 1866 Robinwood Place! (id:53341)
1789 Matheson Drive
Montague, Ontario
Homesteader's dream on 40+ acres, ideal for hobby farmers & those looking to live close to nature without sacrificing nearby amenities. All major living spaces (incl. primary bedroom) are located on the main floor, ideal for all ages and stages. The slab-on-grade design eliminates any concerns beneath your feet, with state-of-the-art utility room on ground level and radiant in-floor heat. Drop your boots in the foyer after a walk on the trails or time spent in the garden, and hang up your coat on the custom built-in shelving. The kitchen features honeycomb tile, open shelving, propane stove & L-shaped island. The main floor bedroom includes a walk-in closet & roughed-in ensuite bath, ready for your finishing touches. Open concept dining room overlooks the pond, and living room ft. a cozy fireplace and patio leading outside. Upstairs are 3 generous bedrooms with ceiling fans, custom blinds & fresh paint. The main 4pc bath has a soaker tub with tile surround & built-in storage. Watch movies, play, or work from home in the family room. Heated, insulated double attached garage was wired & has metal sheeting. Outside, there is a powered & watered chicken coop + shed, a 2nd coop with run, 100' x 200' vegetable garden, underground water lines & trails throughout the wooded acreage to enjoy year round. The pond freezes over in the winter & is a gathering site for skating parties and bonfires. A second 30'x24' garage with steel roof is insulated, wired ready for your finishing touches. Upgraded propane system with torpedo tank, underground lines & hookup for future Generac generator. Modern & efficient mechanical systems including steel roof, 200-amp service, HRV & H20 softener. Golf cart & map available for showings so you can tour the properties trails with ease. Full list of upgrades, expenses & negotiable items available upon request. If you've been dreaming of growing your own food, raising animals & enjoying the outdoors, this is your opportunity. 48 hrs irrevocable. (id:53341)
315 Gemmell Road
Merrickville-Wolford, Ontario
Welcome to 315 Gemmell Road, a stunning 2016-built bungalow set on 16.73 acres along the banks of the historic Rideau River. Thoughtfully designed for comfort and style, this home features an open-concept main living space filled with natural light from expansive windows and transoms. At the heart of the home is an impressive floor-to-ceiling wood-burning fireplace, creating a warm and inviting focal point. The kitchen offers stainless steel appliances, an island perfect for gathering, and a seamless flow into the dining and living areasideal for everyday living or entertaining. The spacious primary suite includes a walk-in closet, a partially finished ensuite with a soaker tub, double vanity, and shower, as well as private access to the covered back porch where you can enjoy stunning sunsets. A 4-piece main bath, an attached garage, and an unfinished basement with endless potential complete the interior. Outside, a dock awaits at the waters edge, offering access to over 2,600 feet of private shoreline. Beyond the home, the property features a beautiful blend of waterfront and agriculturally zoned land, currently planted in a soy and corn rotation. This unique combination offers endless opportunities, perfect for farmers looking to expand, investors seeking value, or those dreaming of a peaceful homestead in a rural, waterfront setting. Located on a quiet, year-round maintained road just 15 minutes from Smiths Falls, 315 Gemmell Road delivers the perfect balance of modern living, natural beauty, and rural opportunity. (id:53341)
1954 Abbott Road
North Grenville, Ontario
Welcome to 1954 Abbott Road in Kemptville where your familys forever home begins.Nestled beneath a canopy of mature sugar maples and set on 8 breathtaking acres, this one-of-a-kind 4 bedroom, 2.5 bathroom home blends country charm with lasting quality. Built in 1990 and lovingly maintained by the same family ever since, its a rare chance to step into countryside magic and make it your own.Inside, the home offers a warm and welcoming layout ready for your familys personal touch. Sunlight pours into the cozy living spaces, while the large kitchen is perfect for family breakfasts, holiday baking, and everything in between. Every room reflects craftsmanship and comfort, with space to grow and memories waiting to be made.Step outside and discover what truly makes this property shine. A brand new well ensures peace of mind for years to come, while the incredible gardens showcase the beauty and bounty of country living from vibrant blooms to mature apple trees. With two solid outbuildings, an animal shelter with two stalls, and wide-open fields ready for fencing, this property is a dream for hobby farmers, nature lovers, or young adventurers with big imaginations.Opportunities like this dont come around often especially one that offers this much space, privacy, and potential so close to town. This is your chance to put down roots, raise your family, and create something truly special. (id:53341)
1231 Fairway Drive
Ottawa, Ontario
NEW PRICE!! Welcome to this extraordinary 3 + 2 bedroom, 2.5-bathroom Manotick area bungalow that combines spacious living, thoughtful design, and an unbeatable lifestyle setting. It's nestled on a huge 200 ft x 150 ft lot that backs directly onto the golf course in a mature country setting; the Carleton Golf and Yacht Club sits beside the Rideau River. This large home offers unmatched privacy, peaceful surroundings, and plenty of space for the whole family.The main floor is designed for both everyday living and memorable entertaining. You'll find a formal living room, a comfortable family room, and a stunning sunroom filled with natural light. It is the perfect spot to enjoy your morning coffee or unwind in the evening while overlooking the yard. Step outside to your own backyard retreat. The saltwater pool invites summer fun and relaxation, while two double-car garages provide all the storage you could need for vehicles, tools, and hobbies.With five spacious bedrooms and three bathrooms, this home is perfectly suited for a growing family, for multigenerational living, or for hosting guests with ease. The expansive lower level offers two rec room areas, two bedrooms, another bedroom/storage room, and a couple of utility/storage rooms. There are endless possibilities to customize the basement space to your needs. This is a rare opportunity to own a home that truly checks every box. Come see what life on the golf course, near the river, can look like. (id:53341)
133 Sugarhouse Lane
Rideau Lakes, Ontario
Welcome to Upper Rideau Lake Your Year-Round Lakeside Retreat Awaits! Tucked along the tranquil drive of majestic Sugarhouse Lane, this stunning 1.5-acre property offers the perfect blend of privacy, natural beauty, and waterfront living. With 160 feet of frontage on the UNESCO World Heritage Rideau Canal system, this captivating log home is perfectly positioned to enjoy breathtaking sunrises and long-distance views of the main channel. Mature maple trees line the circular driveway, creating a picturesque entrance and providing dappled shade over perennial gardens and ample parking for family and guests. The charm continues as you step inside the log home, where rustic elegance meets modern comfort. The main floor features three well-sized bedrooms and an updated full bath, while the Primary bedroom and living room boast large windows that perfectly frame the lake views. The walkout lower level is spacious and bright, offering a 4th bedroom, a storage room, and an open-concept layout ideal for a family room, den, or home gym. Thoughtfully placed laundry facilities add convenience, while multiple updated decks including one by the lake invite you to relax, entertain, or soak in the hot tub and take in the serenity of your surroundings. This truly is a four-season getaway or a comfortable full-time residence, with fibre optic internet at the house. Just 5 minutes to the vibrant Village of Westport, you can enjoy dining, shopping, or a quick boat ride into town. In winter, access the nearby snowmobile trails nearby the property, or spend your spring weekends tapping maple trees and making syrup. Whether you're paddling along the scenic Rideau Canal, hosting lakeside gatherings, or enjoying peaceful moments in nature, this unique property offers a lifestyle many only dream of. Don't miss your chance to own a piece of wonderful Canadian landscape where every season brings a new way to fall in love with your home. (id:53341)
1166 Ambercrest Street
Ottawa, Ontario
Welcome to 1166 Ambercrest Street, a spacious Selkirk model by Woodfield Homes, perfectly designed for families who need more room to grow. Situated on a premium oversized lot in the desirable Carson Grove community, this 3 bedroom, 4 bathroom home offers comfort, functionality, and plenty of potential to make it your own. Step inside and you'll appreciate the bright and inviting living and dining rooms, ideal for entertaining or family gatherings. The large gourmet kitchen features ceramic flooring, plenty of cabinet space, all appliances included, and a generous eating area overlooking the backyard; plus an extended pantry for all your food storage needs. Hardwood floors run throughout both upper levels. Head upstairs to three spacious bedrooms. The primary suite boasts a refreshed ensuite with a glass rainfall shower and a walk-in closet, while a second full bath with double sinks serves the family. A sun-filled family room with cathedral ceilings offers a versatile retreat on the upper level. The fully finished basement adds even more space, complete with a large rec room, two-piece bath, and a bonus room that could easily serve as a 4th bedroom, office, or gym. Outside, enjoy the oversized double garage (heated, with extra storage), interlock front driveway, and fenced backyard with interlock patio; perfect for barbecues and play. Additional highlights include a gas BBQ hookup! Located in a central, family-friendly neighborhood, you'll love the proximity to La Cité Collégiale, Blair Station, Costco, Ogilvie Road shops and restaurants, and quick access to Hwy 417. Outdoor enthusiasts will appreciate the nearby Ottawa River pathways for cycling, walking, and new trails for snowshoeing and cross-country skiing. This well-cared-for home is move-in ready, with plenty of space and the opportunity to update and personalize. A fantastic option for buyers seeking both a central location and a long-term family home. (id:53341)
23 Sioux Crescent
Ottawa, Ontario
A MUST SEE! Beautiful 4 bedroom home located on a tree-lined crescent in a quiet, family friendly neighbourhood! Pride of ownership prevails in this stunning home. The home features tons of natural light and an excellent living space with hardwood floors on the main and top floor. Spacious kitchen with lots of counter and cabinet room, and a full sized pantry. All bedrooms are generously sized. Master bedroom has a walk-in closet & full ensuite bathroom with a stand-up shower. Large fully finished basement with rec room, and playroom. Back facing the Okanogan park with a large deck & end-to-end interlocked patio, great for hosting family BBQs! Enjoy summer to the fullest with your very own in-ground pool perfect for relaxing and entertaining. Whether you're hosting weekend BBQs or enjoying a quiet evening swim, this backyard pool offers the perfect escape from everyday life. Within walking distance of bike paths, trails, schools, transit, the Queensway Carleton Hospital. Don't miss out on this opportunity and book your showing today! (id:53341)
260 Scout Street
Ottawa, Ontario
This exquisitely maintained single-family home, nestled in the sought-after Central Park neighborhood, offers a perfect blend of elegance and functionality. Boasting a double-car garage and situated on a serene, tree-lined street, the property features impeccably landscaped grounds, including an interlocked front yard and a spa-inspired backyard retreat. Inside, gleaming hardwood floors flow seamlessly throughout the main level, staircase, and second floor, complementing a thoughtfully designed layout with formal living and dining spaces. The spacious kitchen is equipped with ample cabinetry, a breakfast area, and opens to a sunken family room anchored by a cozy fireplace. A grand hardwood staircase with wrought iron spindles leads to the upper level, where four generously sized bedrooms await, including a luxurious primary suite complete with a renovated four-piece ensuite and a walk-in closet. The finished lower level is an entertainers dream, featuring a stylish bar, a dedicated theater room, and versatile spaces ideal for a home gym, office, or recreation area.Recent upgrades include a new A/C (2018), roof (2015), furnace (2021), second-floor windows (2016), interlock driveway (2023), and master ensuite renovation (2015). Ideally positioned near top-rated schools, upscale shopping, dining, transit, scenic trails, and in close proximity to the Experimental Farm, this home is a rare gem in one of Ottawas most prestigious communities offering the perfect harmony of luxury, comfort, and convenience. (id:53341)
67 Allenby Road
Ottawa, Ontario
Discover this rare Weatherby-style executive home, approximately 3,260 sq ft plus a finished basement set on an extra-deep 166 ft lot with no rear neighbours and coveted southern exposure. Thoughtfully customized by the original builder, this 4+1 bedrooms and 3.5 bathrooms house offers two full family rooms with wood-burning fireplace each, abundant natural light, and exceptional indoor-outdoor flow. Granite counters, walk-in pantry, hardwood floor in main level and laminate in lower level, expansive primary retreat(24'8''x16'2'') with 2 large walk-in closets and a spa style 5piece ensuite , finished basement features an oversized recreation room, prewired and acoustically set up for a full home theatre experience. Steps to top-rated schools, parks, walking trails, Richcraft Recreation Centre-Kanata, public transit and shopping. Quick access to Kanata's tech hub and 417. More details can be found in the picture of the property. (id:53341)
641 Rouncey Road
Ottawa, Ontario
In the heart of Kanata Souths Blackstone community, this Cardel-built Chesapeake Model offers over 2,900 sqft of finished living space on a premium corner lot. Featuring a double car garage, builder upgraded extended family room and walkthrough pantry make it ideal for growing families. The main floor features a bright, open-concept layout with hardwood floors and pot lights throughout. The gourmet kitchen includes granite countertops, an oversized island, stainless steel appliances, a tasteful backsplash, and plenty of cabinetry. The walkthrough pantry connects directly to the mudroom and garage for added convenience. The spacious family room offers a cozy gas fireplace, a large dining area, and a sun-filled breakfast nook bathed in natural light. Upstairs, the primary bedroom provides a generous walk-in closet and a 4-piece ensuite with quartz countertop, double vanity, anti-fog LED mirrors, and a full sized shower. Three additional bedrooms, a full bath, and a convenient second-floor laundry room with storage complete the upper level. The finished lower level adds even more space with a full bedroom, a large recreation room with premium vinyl flooring and pot lights, ample storage, and rough-ins for a future bathroom. Outside, enjoy a full PVC-fenced backyard and well-kept lawn, perfect for relaxing or entertaining. Ideally located just steps from a bus stop and Shingwàkons Public School, with additional schools, parks, trails, and tennis courts nearby, and everyday conveniences like Walmart, LCBO, and local restaurants within a 10-minute walk. Highway 417 and Costco are just a short drive away, making this home perfect for both family living and easy commuting. (id:53341)
74 Harry Douglas Drive
Ottawa, Ontario
IDEAL FAMILY HOME, situated near many Schools, Parks, Trails, Recreation and so many Amenities! This tastefully updated and well-maintained 4 bed, 3 bath home features a formal living dining and open-concept Kitchen/Eating Area/Family overlooking a beautifully landscaped and private south-facing backyard. Gleeming oak hardwood floors, large windows and 9 foot ceilings make this home naturally bright. The spacious kitchen has newer Kitchenaid stainless appliances, granite counter tops and coordinating stone backsplash. There is an Island for the Kitchen stored in the basement. Main floor Laundry and a 2 pc Bath a few steps down, complete this level. Upstairs there is a 4 pc Main Bath, 3 spacious Bedrooms plus a Primary with walk-in closet and large Ensuite with separate shower and soaker tub. The basement offers a generous Recreation room and an Office/Craft room. UPDATES: 2012 upgraded Insulation, 2016 Kitchen and Bathroom updates, 2018 New Roof Shingles, 2019 Hardwood Stairs and Railings, 2020 High Efficiency Furnance, 2021 New Flooring in Basement, 2022 Air Conditioner, 2023 Main Bath Renovation, 2024 Driveway paved and new carpeting in Bedrooms. JUST MOVE-IN to this well-maintained Home! OPEN HOUSE Sun Aug 10th 2-4pm (id:53341)
1056 Notre Dame Street
Russell, Ontario
In the heart of Embrun this 2 bedroom + den, 2.5 bath custom-built smart home ,with a south facing view overlooking the Castor river offers 2635 sq. ft. of above-ground living space and is truly turnkey with upgrades and high-end finishes throughout! Step inside and head upstairs to 9-foot ceilings that enhance the bright and airy living room space leading to upper composite deck. The stylish modern kitchen features premium Dekton countertops + backsplash, a large breakfast bar island, ample cabinetry, appliances, upgraded lighting, and walk-in pantry with built-in wet bar area - perfect for entertaining. The spacious primary suite boasts an open concept walk-in closet and a spa-inspired ensuite with his and hers rain-shower heads, wall jets + a freestanding tub. A generously sized second bedroom is complimented by a stylish 4 pc bathroom. Engineered hardwood flooring runs throughout, with tile in all wet areas. The main level offers 10 ft ceilings and even more living space; including a large rec. room (currently used as a gym)with endless potential (including an at home business), a convenient 2 pc bath, plenty of storage and direct access to the backyard (w/ no rear neighbours!) where you can enjoy peaceful views of the river, garden or just relax! Additional features include a heated (in floor radiant) oversized double garage and main floor, integrated sounds system/speakers and smart home system. Close proximity to schools, parks, trails, restaurants, grocery stores and all of the local Embrun amenities has to offer. Don't miss this one! (id:53341)
214 Prosperity Walk
Ottawa, Ontario
Welcome to The Stanley - a detached Single Family Home greets you with an elegant, flared staircase leading up to 4 bedrooms, including the primary suite with full ensuite and walk in closet. Convenient 2nd level laundry. The main floor has a dedicated den and dining room, plus an oversized kitchen with a breakfast nook opening into the great room. Connect to modern, local living in Abbott's Run, a Minto community in Kanata-Stittsville. Plus, live alongside a future LRT stop as well as parks, schools, and major amenities on Hazeldean Road. Unit is still under construction, October 1st 2025 occupancy. Flooring: Hardwood, Carpet & Tile. (id:53341)
2995 County Rd 43 Highway
Montague, Ontario
Welcome to 2995 Highway 43. Nestled on a lovely mature lot, with direct frontage on the Rideau River, this exceptional all-brick bungalow offers the rare opportunity to live in one of Canadas most treasured heritage settings. Overlooking the serene Edmonds Lock station and part of the UNESCO- designated Rideau Canal system, this home is a true Gem in a peaceful, picture, perfect location. Lovingly maintained and always well cared for, the home welcomes you with a gracious front entrance into a vestibule and bright foyer that leads to sunken living room with cozy wood fireplace, beautiful built in cabinetry and breathtaking views of the water. Rich hardwood flooring flows throughout the main living areas, creating a warm and timeless atmosphere. The kitchen is beautifully appointed with ample cabinets, centre island, pantry and generous counter space. Just off the kitchen you will find a large dining room, and bright and spacious family room with propane fireplace, ideal for hosting friends and family. A three-season sunroom with an extended patio invites you to unwind and immerse with the sound of the falls, entertain, or soak in the joys of summer by the river- from paddle boarding and kayaking to evenings by the fire. The main floor also features a practical laundry area located at the family entrance from the oversized two- car garage. Three generously sized bedrooms, including a bright and airy primary suite with double closets and private 3 pc ensuite. The entire home is filled with natural light and offers a wonderful sense of space and comfort. The basement is partially finished with an office and den, and offers incredible potential- gym, workshop, additional bedrooms etc. This is more than just a home- it's a peaceful, well maintained retreat where nature, history and lifestyle come together. A truly beautiful place to call home! Call for personal viewing today! (id:53341)
27 Fanterra Way
Ottawa, Ontario
Open House- Sunday August 24th, 2-4 PM. Welcome to 27 Fanterra Way, where space, comfort, and timeless design come together on a premium 50 lot in one of Ottawas most desirable neighbourhoods. With approx. 3,300 sq. ft. of beautifully finished living space, this 5-bedroom + den, 4-bathroom residence is the perfect blend of function and luxury.From the moment you step inside, youre greeted by warm hardwood floors, abundant natural light, and an inviting layout ideal for both everyday living and elegant entertaining. The formal living and dining rooms set the tone for special occasions, while the heart of the homethe upgraded chefs kitchenoffers generous workspace, quality finishes, and seamless flow into the spacious family room complete with a cozy gas fireplace. A dedicated main-floor den offers quiet space for a home office or study, while upstairs, the private primary suite is a true retreat featuring a walk-in closet, peaceful sitting area, and spa-inspired ensuite. Three additional large bedrooms and a full bathroom complete the upper level.The professionally finished basement adds incredible versatility with a generous rec room, full bathroom, fitness area, and a 5th bedroom or additional office, perfect for guests, teens, or extended family.Step outside to a sun-soaked, south-facing backyardideal for summer lounging, BBQs, and enjoying the outdoors in privacy.Located in the heart of Hunt Club Park, just minutes from top schools, shopping, parks, and transitthis home offers the lifestyle your family deserves. A rare opportunity to own a home of this size and quality in a coveted location. Dont miss it! (id:53341)
1868 Maple Grove Road
Ottawa, Ontario
Stunning, Energy Star-certified, Hartland model by Tamarack, offering over 2,600 sq/ft of elegant living space (plus a fully finished basement) on a premium wide lot. Boasting 4+1 bedrooms and 5 full bathrooms. This home is designed for comfort, style, and functionality. The main level features a spacious foyer and a flexible front sitting area, ideal for relaxation. A formal dining room easily convertible to a private office, den or guest bedroom. The open-concept gourmet kitchen featuring high-end SS appliances, quartz countertops, a large island, and seamless flow into a sun-filled living room with a cozy gas fireplace. Rich hardwood flooring throughout all three levels. Upstairs, four spacious bedrooms and three full bathrooms, including two en-suites and a convenient Jack & Jill bath. The luxurious primary suite with upgraded walk-in closets and a spa-inspired 5-piece en-suite bath. A full laundry room on this level adds everyday convenience. The fully finished basement with a fifth bedroom, a full 3-piece bath, and a huge Rec room. This thoughtful layout, premium finishes, and unbeatable location, its more than just a house its the lifestyle you've been dreaming of. Don't miss your chance to make it yours. (id:53341)
2309 Principale Street
Alfred And Plantagenet, Ontario
High & Dry, this custom bungalow crowns a fabulous 1.7 acres of premium waterfront on the navigable Nation River just a quick cruise directly into the Ottawa River. This stunning 2+1 BR home boasts lots of room for entertaining inside or out; a well appointed beauty that is sure to impress. Gourmet kitchen features breakfast bar, quartz tops, ss appliances, solid cabinets & brand new designer porcelain floors. Open concept with almost every room enjoying panoramic water & mountain views. Lots of quality windows to maximize natural light and spectacular sunrise appreciation. High quality solid hardwood through. Appealing Primary suite with 4-pc ensuite bathroom & Walk in closet. Lower level has been fully finished including a 3rd bedroom, Office/Den area, full bath, games room area & family room. Twin 8' patio doors' walk-out'under massive 21x17 composite deck to expansive lawn Amazing landscaping with interlock front and back, Oversized Main Floor Laundry & mudroom off true double garage 25'10"x20.Life is better on the water. 24 Hours Irrevocable on all offers. (id:53341)
138 Wren Street
Ottawa, Ontario
Gorgeous Waterfront! Welcome to 138 Wren St ~ This is the perfect and rare opportunity to own your own piece of paradise nestled on approximately 110' x 262.15', this spacious property is located in the family friendly waterfront community of Dunrobin Shores. You will fall in love with this well maintained raised bungalow featuring 3-bedrooms/2 bathrooms. The inviting main floor is brimming with character and charm. The large country style eat-in kitchen offers an abundance of cupboards and ample countertop space. The appealing living room is surrounded by sun filled windows, perfect for taking in all of the beautiful waterfront views, including the picturesque Gatineau Hills, also featuring wood floors with a gas fireplace creating a cozy atmosphere. You'll also find a separate dining room, ideal for family gatherings and entertaining. The spacious primary bedroom is enhanced with large windows that flood the room with natural light, walk-in closet and 4 piece ensuite bath while the secondary bedrooms are suitably sized for comfort and with easy access to a 4 piece family bath. The finished lower level provides plenty of additional living space showcasing a large recreation room with a cozy wood stove, complete with a laundry/utility area, and plenty of storage space. Step outside to the spacious grounds, which includes a boat launch, overlooking the water and mature trees for additional privacy. This waterfront property boasts an incredible location just steps from the Ottawa River, perfect for all your water activities. Outdoor enthusiasts and nature lovers will appreciate the easy access to hiking trails, recreation spots, and golf courses. Port of Call Marina is steps away, including Eagle Creek GC, and just 20 minutes from Kanata High Tech Park. (id:53341)
226 Prosperity Walk
Ottawa, Ontario
Welcome to The Stanley - a detached Single Family Home greets you with an elegant, flared staircase leading up to 4 bedrooms, including the primary suite with full ensuite and walk in closet. Convenient 2nd level laundry. The main floor has a dedicated den and dining room, plus an oversized kitchen with a breakfast nook opening into the great room. Connect to modern, local living in Abbott's Run, a Minto community in Kanata-Stittsville. Plus, live alongside a future LRT stop as well as parks, schools, and major amenities on Hazeldean Road. Unit is still under construction, November 5th 2025 occupancy. Flooring: Hardwood, Carpet & Tile. (id:53341)
787 Sherbrooke Drive E
Frontenac, Ontario
Nestled on the edge of the serene waterfront, this charming one of a kind cottage on one of the best lots I've seen, offers an idyllic retreat. This 2 bedroom also has a sleep loft for the kiddo's accessed via a pull down loft ladder, a big kitchen area and room on the property to add a garage or trendy bunkie if needed (or convert one of the 2 sheds!). The cottage is a picture of rustic elegance and is a haven of tranquility where the gentle lull of the waves and the whispering breeze are your constant companions. The cottage itself is a beautiful blend of comfort and style. Its cozy interiors and large deck overlooking the lake, invite you to relax and unwind. Large windows frame stunning views of the waterfront, filling the rooms with an abundance of natural light and the soothing sounds of nature. Step outside, and you're greeted by a breathtaking panorama of the water. Dive into the cool, clear water for a refreshing swim, or simply sit back and soak in the beauty of your surroundings of the full lake view or the quiet bay area. Over 1.6 acres of treed privacy add to your enjoyment year round. As the sun rises, the waterfront transforms into a spectacle of colors, reflecting off the water's surface. It's the perfect backdrop for a morning of lake adventures, of relaxation or a night of stargazing. This beautiful waterfront cottage is more than just a place to stay. It's a place to experience, to live, and to create memories that will last a lifetime. (id:53341)
19 Cullen Court
Ottawa, Ontario
WELCOME TO YOUR DREAM HOME! Nestled on a quiet court and backing onto scenic parkland with direct access to walking and biking trails, this beautifully maintained 4-bedroom, 3-bathroom home offers a rare combination of privacy, elegance, and family-friendly living. The timeless brick exterior is complemented by a custom interlock driveway and a stunning rear patio shaded by a majestic maple tree, perfect for outdoor entertaining. The premium pie-shaped, fully fenced lot (arguably the best on the street!) features mature hedges, lush gardens, custom wrought iron accent fence, and an additional interlock patio perfect for future hot tub or fire pit. Inside, you will love the unique layout with the living room and family room, each on their own level, ideal for both relaxed gatherings and quiet retreats. The living room boasts a stunning stone fireplace and tons of natural light pouring through one of the two skylights in the home. The main floor features a versatile den, formal dining room, an eat-in kitchen and convenient mudroom with inside access to the double garage with door to the interlock BBQ area with gas hookup. Upstairs, you'll find four spacious bedrooms including a primary suite with hardwood floors, a walk-through closet, and a private 4-piece ensuite. The finished lower level, with dedicated laundry area, is perfect for recreation room, home gym, or teen retreat with custom built-in cedar closets offering tons of functional storage space for hobbies or seasonal items. The location of this home can't be beat with its close proximity to shopping, public transit, tennis courts, Ben Franklin Park with Superdome and soccer fields, Nepean Sportsplex and top rated elementary and high schools. Also a quick commute to Algonquin College, Centrepointe Theatre/Library and Woodroffe Transitway Station. This exceptional home is a must-see gem! (id:53341)
115 Rita Avenue
Ottawa, Ontario
Welcome to 115 Rita Avenue, a rare and versatile opportunity in the highly sought-after St. Claire Gardens / Citi View community. Situated on a PREMIUM 100 x 90 ft lot, this property is tucked at the quiet end of a tree-lined street in a neighbourhood known for its mature charm, modern infill, and family-friendly appeal. Whether you're an investor, builder, or future homeowner, this is a valuable canvas with tremendous potential. The severance is complete and registered with the City of Ottawa, creating two 50 x 90 ft lots (survey and severance documents on file). Municipal services are at the lot line, and a 5-ft hydro easement at the rear extends the usable depth to approx. 95 ft, offering added flexibility for future builds. This turnkey lot configuration significantly reduces development lead time and adds tremendous value for builders, investors, or end-users alike The existing 3-bedroom home is currently tenanted, generating reliable holding income while you finalize development plans. Recently painted and with a strong rental history spanning over a decade, its a value-add asset whether you choose to build now or hold long-term. Just steps from a nearby pathway to Algonquin College, and minutes to Baseline Station (future LRT stop), College Square, Merivale Road shops, and within the catchment for top-rated schools including St. Gregory, Meadowlands P.S., and Merivale High School. Option to collaborate with award-winning Canterra Design + Build to bring your vision to life. Buyers to verify all development guidelines and associated costs. Build one home, build two, or hold as an investment this property offers flexibility, location, and long-term value in one of Ottawa's most promising west-end communities. Some photos virtually staged. (id:53341)
323 Centerra Court
Ottawa, Ontario
Welcome to 323 Centerra Court a beautifully appointed 4-bed, 4-bath home in the heart of Stonebridge, set on a quiet cul-de-sac with no rear neighbours.The main floor features a bright open-concept layout with a spacious living and dining area, a gas fireplace, and large windows overlooking the backyard. The kitchen offers stainless steel appliances, ample cabinetry, a center island with breakfast bar, and direct access to your private outdoor retreat. Granite and quartz countertops throughout the home including kitchen, and all bathrooms. A versatile den, powder room, and laundry room complete the level.Upstairs, the generous primary suite includes a walk-in closet and a 5-piece ensuite with soaker tub and glass-enclosed shower. Three additional bedrooms and a full bath provide comfort for family or guests.The finished lower level offers a large recreation room, an additional full bath, and flexible space for a home gym, office, or media room.Step outside to a landscaped backyard with stone patio, gazebo, and mature greenery perfect for entertaining or relaxing in privacy. Ideally located near parks, schools, trails, and Stonebridge Golf Club, with easy access to shopping and transit. Recent updates: Recent Upgrades:Front & back interlock (2022)Pot lights in 3 bedrooms & den (2023)Light fixtures kitchen/den (2023)Humidifier (2022)Gazebo (2022)Accent walls (2023)Landscaping front & back (2023)All brand-new appliances (2022) (id:53341)
Lt 6 Harmony Road E
North Dundas, Ontario
Build your custom dream home on Lot Six in Winchesters Orchard Grove Development, a 2.25+ acre site close to the quaint and vibrant town of Winchester and the City Ottawa. The featured Empire model is approximately 1,700 sq ft bungalow with three bedrooms, two bathrooms, an open-concept layout, gourmet kitchen, double garage, and elegant stone-and-siding exterior. The home has 9-foot ceilings, and the living and dining area features a vaulted ceiling that provides an airy feeling of grandeur. Envision starting your day in modern elegance with cozy comforts, surrounded by peaceful nature. This property offers ample tree coverage to ensure privacy, complemented by an apple orchard landscape throughout the development. Take advantage of this exceptional opportunity to build your future home in an idyllic setting.This home has ICF (Insulated Concrete Form) foundations, which are designed to reduce heating costs and support basement comfort and durability. Many different models are available for this Lot. Please scroll through the pictures to choose, which model suits you. A price list is available in the picture portion of this listing. Don't miss your chance to live life to its fullest in these beautiful custom homes built by Moderna Homes Design Inc. (id:53341)
118 High Street
Carleton Place, Ontario
Prestigious Victorian Landmark in the Heart of Carleton Place - Step into timeless elegance in this beautifully maintained, historic brick Victorian home, ideally located on a private, tree-lined corner lot on sought-after High Street. Just steps from the Mississippi River and a short walk to the vibrant shops, dining, and amenities of downtown Carleton Place, this architectural gem blends period charm with refined modern updates. Offering over 3,000 square feet of gracious living space, this home showcases exquisite attention to detail, soaring ceilings, intricate crown moulding, hardwood floors, a grand hardwood staircase, and ornate wood trim throughout. The spacious, welcoming foyer leads to an impressive formal living room, with pocket doors opening into a cozy den or reading room. The elegant dining room is ideal for entertaining, while the large, well-appointed kitchen features granite countertops, stainless steel appliances, and plenty of space for culinary inspiration. Enjoy your morning coffee in the sun-drenched 3-season room, or host summer gatherings around the in-ground pool with a brand-new liner, nestled in a fully fenced, private backyard oasis. Upstairs, a versatile third-floor loft offers ideal space for a home office, games room, or studio. Additional features include a single-car attached garage, a rare find in this historic area. A true landmark residence offering comfort, character, and convenience - all in one of Carleton Place's most desirable locations. (id:53341)
1022 Bridge Street
Ottawa, Ontario
Welcome to this stunning Victorian-style home nestled on an impressive 290-foot wide lot in the heart of Manotick. Renovated by award-winning builder Urbano.Design, this home offers spacious, open-concept living areas, a beautifully landscaped backyard, and versatile outdoor and indoor space full of potential. Whether you're looking to entertain, relax, or create your dream home, the possibilities here are endless. Ideally located just steps from the Rideau River, the charming shops of the Village, and a variety of trendy restaurants, you'll have everything you need within reach. This is a rare opportunity to own a piece of history in one of Manoticks most sought-after neighbourhoods. Recent 2025 upgrades include new vinyl flooring on the main level, plush carpeting upstairs, updated pot lights throughout, fresh drywall, and a full interior repaint providing a refreshed and move-in ready canvas for whatever you envision next. (id:53341)
6763 Rideau Valley Drive S
Ottawa, Ontario
Situated on 1.6 beautifully treed acres with 166 feet of direct WATERFRONT on the Rideau River, this rare TRIPLEX in Kars offers a unique opportunity for homeowners, investors, or multi-generational living. With three self-contained units, the property includes a total of six bedrooms and three and a half bathrooms, along with a detached two-car garage and plenty of outdoor space to enjoy. The largest unit features three bedrooms and one and a half bathrooms, highlighted by an energy-efficient wood stove and a spacious three-season sunroom perfect for relaxing or entertaining. The second unit includes two bedrooms, a full bathroom, and a private second-storey deck overlooking the river, while the third unit offers a cozy one-bedroom, one-bathroom layout ideal for guests, rental income, or an in-law suite. Each unit has its own hydro meter and hot water tank, ensuring ease of management and individual utility control. High-speed internet is available, and the property enjoys excellent highway access, making commuting to Ottawa and surrounding areas simple and convenient. Mature willow trees provide a peaceful setting, adding to the property's natural charm. Whether you're looking to invest, generate income, or create a multi-family haven by the water, this property delivers exceptional flexibility and value on the banks of one of Ontario's most picturesque rivers. (id:53341)
2132 Valenceville Crescent
Ottawa, Ontario
Welcome to this stunning corner-lot 5-bedroom, 3.5-bathroom home, offering nearly 3,000 sq ft of beautifully designed living space. Perfectly maintained and thoughtfully upgraded, this home delivers luxury, space, and privacy for the modern family. From the moment you step inside, you're welcomed by a dramatic 20-foot foyer and a show-stopping grand maple staircase. Soaring ceilings and oversized windows flood the home with natural light, highlighting the open-concept layout and refined finishes throughout. Upstairs, four spacious bedrooms provide comfort for the whole family, each with generous closets. The fully finished basement adds a fifth bedroom ideal for guests or extended family alongside a newly renovated full bathroom, pool table, and tanning bed, making it a true lifestyle hub. The main floor features a bright, functional office next to the gourmet kitchen, complete with quartz countertops and a seamless flow into the dining and living areas perfect for both entertaining and everyday living. Step outside to your private, fully interlocked backyard oasis with no rear neighbours. A built-in hot tub and professional landscaping make it the ultimate spot for relaxation or hosting friends in any season. Located on a premium corner lot with a wide interlock driveway that fits four cars, this home combines curb appeal, thoughtful design, and high-end comfort in one exceptional package. (id:53341)
31 Gertie Street
Ottawa, Ontario
Beautifully upgraded oversized bungalow by Cardel in the heart of Richmonds King's Grant. 1920 sq. ft. on the main level with 14' ceilings, formal dining room, vaulted great room wired for sound, gas fireplace, and custom California shutters. Chefs kitchen with granite counters, eat-in area, and full Butlers pantry. Luxurious primary suite with 5-piece ensuite and walk-in closet. Professionally finished lower level adds 955 sq. ft. of living space, including a large rec room, 2 bright bedrooms, 3rd full bath, and tons of storage. Thoughtful upgrades: central vac, alarm system, sound wiring, irrigation, humidifier. Located on a quiet street with no rear neighbours, just steps to parks and the Richmond Fairgrounds a short drive to Kanata or Ottawa. Roof 2022, 24 irrevocable. (id:53341)
176 Malcolms Way
Beckwith, Ontario
WOW! OVER 200K IN UPGRADES! Welcome to this beautifully designed custom built 4-bedrm, 2 full bath home on approx. 1.8 acres in quiet Moodie Estates. This modern masterpiece seamlessly blends luxury, functionality, and comfort as well as being energy efficient with a 2 stage high-efficiency furnace, on demand water heater, dual flush toilets, and smart thermostat. The open-concept layout is perfect for entertaining, featuring hardwood flooring throughout, 9ft ceilings, with 10ft coffered ceiling in living room with a gas fireplace surrounded by quartz and slate that flows into a gorgeous large eat-in gourmet kitchen with quartz counter tops, sizeable island, SS appliances & pantry. The master suite boasts a luxurious 4pc en-suite and large walk-in closet. Two additional generous bedrooms with another full bathroom. Main floor laundry and the large walk in mud room closet off the garage entrance adds to the homes functionality. Lower level boasts high ceilings, provides a generous sized 4th bedroom/Office, cold-storage room, and abundance of storage area. The expansive rear yard is private WITH NO REAR NEIGHBORS, beautifully landscaped, lots of space for those that love to garden, fully fenced, gravel pad to accommodate a 45-50ft motor home, fully covered screened in porch, and complete with a 10x10 and 10x20 storage sheds. OVERSIZED 26ft x 26ft- 2 car garage. Double wide paved laneway. Natural Gas Heat. This home is in PRISTINE condition. A perfect "10" with amazing attention to detail.16KW Generac Generator with automatic transfer switch included. Battery back- up sump pump. ROOF July 2024. ****EXTENSIVE LIST OF UPGRADES AND INCLUSIONS ATTACHED**** 15 minutes to Carleton Place, Perth or Smith Falls. 24 hr irrevocable on all offers. (id:53341)
772 Samantha Eastop Avenue
Ottawa, Ontario
Nestled on a peaceful street just steps from parks in the family-friendly neighborhood of Stittsville, this stunning Clairmont model offers everything you need for modern family living. The open-concept main floor features soaring 9-foot ceilings, rich hardwood floors, pot lights, and spacious living and dining areas perfect for entertaining. The upgraded kitchen is a true highlight, showcasing a large island with quartz countertops, high-end stainless steel appliances, and plenty of cabinetry for storage. Upstairs, you'll find four generously sized bedrooms, two full bathrooms, and a laundry room equipped with premium machines. The primary suite includes a walk-in closet and a luxurious ensuite with upgraded quartz counters. The fully finished, sound-proofed basement provides additional living space with a kitchenette, full bathroom, and an extra bedroom which is ideal for guests or extended family. Outside, enjoy a beautifully landscaped, fully PVC maintenance-free fenced backyard with interlock, a gazebo, and a cherry tree perfect for outdoor relaxation. Impeccably maintained by the original owners, this home is truly move-in ready and a must-see! (id:53341)
26 Stickleback Way
Ottawa, Ontario
Listing Description This Beautiful Bungalow features an inviting curb appeal in a quiet area. This One Starts with a Den, 2 Bedrooms and a Guess Area with a 2nd Gas Fireplace. The Kitchen has a large counter space for your entertainment and pleasure. SS Applicances will agrementer your life style and culinary experiences. The well lit Living and Dining Area include another gas Fireplace. You can overlook your backyard from your beautiful Kitchen, Living Room or Dining Area. Features 9 foot ceilings, Maple hardwood throughout the main floor, Pvc windows, double car garage, 200Amp service for your electric car and much more. The Lower Area is completely finished.(Even the storage area is drywalled). You and your guests will love the well lit spaces and the warmth that it provides. (id:53341)
357 Shoveler Grove
Ottawa, Ontario
Showstopper Alert! Step into luxury with this stunning Urbandale-built 4-bedroom, 4-bathroom home (2023) located in the highly sought-after community of Riverside South. Every detail has been thoughtfully curated with no expense spared! The main level features wide plank hardwood flooring, 9-foot ceilings, sleek pot lights, and a functional mudroom. A bright and spacious den offers the perfect work-from-home setup. The custom chefs kitchen is an entertainers dream showcasing a large quartz island, upgraded cabinetry with elegant gold hardware, and top-of-the-line Bosch appliances, including a gas cooktop and built-in oven/microwave combo. A stylish two-tone beverage station completes the open-concept layout, ideal for hosting. The great room impresses with soaring two-storey ceilings, expansive windows flooding the space with natural light, and a cozy gas fireplace for ultimate comfort. Upstairs, hardwood stairs lead to a luxurious retreat. The primary suite features oversized windows, a walk-in closet with custom built-ins, and a spa-like ensuite complete with a glass shower and standalone tub. The second level also offers two additional bedrooms with a shared 5-piece Jack & Jill bathroom, a versatile loft space, and a spacious laundry room for added convenience. The fully finished lower level adds even more living space with a large family room, fourth bedroom, and full bathroom perfect for guests or extended family. This home truly stands out from the rest elegant, functional, and move-in ready. Don't miss your opportunity to make it yours! (id:53341)
70 Pinhey Street S
Ottawa, Ontario
This property is located in the very popular neighbourhood of Hintonburg. This neighbourhood has been transformed with new developments over the recent years, and this transition continues today. There is construction on almost every corner. With densification on the rise, and the high potential for increased density zoning regulation changes on the horizon, this property is prime for someone to develop. The current zoning is R4UB which in and of itself allows for multiple higher density options. As you walk the streets of this section of Hintonburg you'll notice that those current zoning regulation allowances have been push further with more units and bigger building envelops. The current two storey structure is habitable, which gives the opportunity to rent and collect income while planning and pursuing development options. (id:53341)
288 Appalachian Circle
Ottawa, Ontario
Flooring: Tile, Flooring: Hardwood, Flooring: Carpet W/W & Mixed, Gorgeous single home for sale on pie shaped lot! This bright and beautiful home has a formal living, dining and family rm with hardwood flrs and 9ft ceilings throughout the main level. Open concept kitchen comes with two toned cabinets, breakfast island with quartz counter tops and stainless steel appliances(will be installed). Second level features 4 very spacious bedrms and 2 full baths. Primary bedrm comes with a big walk in closet and 4 pc ensuite bath with stand up glass shower. Laundry rm is also located on the 2nd flr. Basement is fully finished with a big rec rm, perfect for home office and personal gym. There is a separate entrance in the lower level as this home is located on a huge pie shaped lot with a walkout basement. Close to all amenities including parks and shopping. (id:53341)
683 Fisher Street
North Grenville, Ontario
Introducing The Germaine by EQ Homes a thoughtfully designed 2,119 sq. ft. income home that seamlessly blends luxury living with exceptional income potential. This remarkable property features three generously sized bedrooms, a versatile bonus room, and a standout 614 sq. ft. income suite ideal for generating rental revenue or hosting guests in comfort and style. The main floor showcases a modern kitchen with quartz countertops, gas stove, and sunlit dining area, opening onto a backyard deck perfect for BBQing. The dramatic Great Room impresses with soaring ceilings and a cozy gas fireplace, creating an inviting space for both relaxation and social gatherings. Upstairs, the elegant primary suite is complemented by two additional bedrooms and a convenient second-floor laundry room. The income suite boasts its own private entrance and offers a spacious bedroom, open-concept kitchen, dining, and living areas, a full bathroom, ample closet space, and dedicated laundry ensuring privacy and convenience for tenants or extended family. Situated in the highly sought-after eQuinelle community, residents enjoy an active lifestyle with access to a championship 18-hole golf course, scenic walking and biking trails, and paddle sports along the beautiful Rideau River.(Lot 5-30) (id:53341)
42 Granite Street
Clarence-Rockland, Ontario
OPEN HOUSE SUNDAY JULY 13th FROM 2pm-4pm!! - Welcome to this immaculate and luxurious 4-bedroom bungalow, perfectly situated on an oversized, fully fenced lot in the heart of Morris Village. From the moment you step inside, you'll be captivated by the rich dark hardwood floors and the abundance of natural light streaming through the large windows and patio door in front of you. The heart of the home is the stunning chef's kitchen, featuring an oversized refrigerator, gas stove with pot filler, wall-mounted ovens, and an oversized quartz island - perfect for cooking and entertaining. The dining room comfortably accommodates a table for eight, while the spacious living room offers a cozy yet elegant space to relax and unwind. The primary bedroom is a true retreat, complete with hardwood floors, a luxurious ensuite bathroom, and a generous walk-in closet. Two additional main floor bedrooms, both with large closets, share a second full bathroom, making this home ideal for families or guests. Downstairs, the beautifully finished basement is designed for entertaining and relaxation. Enjoy the sleek wet bar with live edge countertop and with a second dishwasher and wine refrigerator, unwind by the gas fireplace in the living area, or host guests in the fourth large bedroom and third full bathroom. There is also plenty of storage space to keep everything organized. Outside, the backyard is fully fenced with built=-in irrigation system, providing both privacy, comfort and convenience. (id:53341)
4168 Dimambro Court
Windsor, Ontario
Welcome to this show stopping, One of a kind, custom designed and built, home situated at the end of a quiet Cul-de-sac in a highly desirable area of South Windsor. This home has 4 bedrooms, and 3 bathrooms. Home is in a great location, close to schools, parks and shopping. The extra wide rear lot supports mature trees, an in- ground salt water sports pool, a Tiki bar, a gazebo and a grass area for playing. This home features a main floor primary bedroom with ensuite bathroom and walk in closet. An office and laundry room are also on the main floor. High vaulted ceilings on the main floor great room and dining area give this home a very spacious feel. Cathedral ceiling in the main floor living room and ample large windows bring in loads of natural light which adds to this spacious feel. The large 2 car garage has two entrances into the home, one into the mud room, the other leading to the basement. The second floor includes 3 large bedrooms and a beautiful 4 piece bathroom. The large basement area is partially finished with a recreation room, a games area and a personal gym. The unfinished area includes a large workshop and storage areas. This home features a solar panel system; details available upon request. (id:53341)
1139 St Joseph Road
Russell, Ontario
Welcome to this stunning 2-storey residence on 1.352 acres, offering the perfect blend of elegance, comfort, and space for the whole family. Step into the grand entrance with marble flooring and be greeted by a bright and inviting layout. The main floor boasts a spacious living room with a beautiful stone fireplace, a formal dining area with a charming nook window, and a modern, open-concept kitchen featuring white cabinetry, sleek countertops, stainless steel appliances, and a large island with breakfast seating. A main floor bedroom, convenient powder room, and a separate laundry room add to the homes functionality. Upstairs, retreat to the expansive primary suite with a private Ensuite bathroom, complemented by two additional generously sized bedrooms and a full bath. The fully finished basement provides even more living space with a large recreation room, fitness/play areas, and endless potential for family activities. Step outside to enjoy your private oasis, a spacious backyard with a large deck perfect for entertaining, an above-ground salt-water pool (heated with natural gas) with wood surround, and plenty of room for kids or pets to play. Mature trees, landscaped grounds, and wide-open green space make this property truly special. Additional highlights include an attached double-car garage, ample parking, and close proximity to Embrun's schools, parks, shopping, and amenities. This property combines timeless charm with modern updates, making it the perfect forever home. Don't miss this rare opportunity book your private showing today! Please note that this home was completely redone in 2018!!!! (id:53341)
456 Pine Grove Road
Lanark Highlands, Ontario
New 2023 energy-efficient ICF bungalow with attached heated double garage on 2.7 acres. With eloquence, this home is perfectly sited on a knoll for sweeping panoramic views of the gentle countryside and magnificent sunrises. Built by quality builder Hollington Homes, 3bed, 2 full bath home offers a sophisticated style with premium extras. Exterior CanExel siding accented by attractive brick and stucco. Impressive front door framed by side glass panels and decorative transom creates light airy entry into foyer with convenient double closet. Luxury vinyl plank floors with radiant heating flow thru-out the home. Sun-filled living room has windows flanking modern Napoleon electric fireplace with log mantle; on other wall under large window is custom sitting bench with storage. Dining room patio doors open to expansive screened sunroom with ceramic floor and views of amazing vistas. Sparkling white bright kitchen has Cristallo quartz counters, textured subway backsplash, crown moulding and under cabinet lighting; the complementary two toned island-breakfast bar sits five comfortably. Mudroom has laundry centre with closet. Restful primary suite features patio doors to private covered patio with pot lights & ceramic floor, private retreat for quiet times. Primary suite also has walk-in combined closet-dressing room with wrap-about shelves and quartz make-up table. Ensuite consists of room with two vanities then, separate room for rain head shower with porcelain tile plus, a linen closet. Two more large bedrooms and 4-pc main bathroom with crystal reflection lighting. Home has heat pump for heating & cooling. Hot water on demand. Architectural roof shingles. Attached insulated double garage finished with drywall, pot lights and radiant wall heater. Lovely landscaped perennial gardens and mature apple grove. Home under Tarion warranty. Hi speed. Cell service. On paved township maintained road with mail delivery & school bus pickup. 20 mins Perth or 12 mins Carleton Place. (id:53341)
1280 Ben Royal Avenue
Ottawa, Ontario
PREPARE TO FALL IN LOVE! Absolute tranquility meets inspired family living! This meticulously maintained Greely home sits on an oversized PIE-SHAPED lot backing onto forest and nature path, soaking in sunlight from sunrise to sunset and offering complete privacy. Inside, find open yet refined living with rich Brazilian cherry hardwood floors, custom woodwork, an updated kitchen with a massive island, quartz countertops, high-end gas range stove and tons of cupboard space. A cozy family room equipped with a natural gas fireplace, and a formal living room that adjoins the dining room for seamless entertaining! The primary bedroom impresses with a massive walk-in closet and an updated ensuite, complemented by two other main-floor bedrooms and a renovated bathroom. The fully finished basement extends your lifestyle options with a spacious recreation area, home gym, and 2 ADDITIONAL BEDROOMS perfect for guests, or family! Storage is abundant throughout. In the backyard enjoy an above ground swimming pool and large yard perfect for outdoor entertaining! Located within easy reach of local parks, schools, and shopping! Upgraded 200 AMP electrical service! Irrigation system! Upgrades include: All new windows 2022, quartz counter tops in the kitchen & bathrooms 2022, tile in bathrooms 2022, carpet in basement 2022, potlights 2022, zebra + blackout blinds 2022, roof ~2018, pool pump 2024. Hot water tank is owned! (id:53341)
386 First Avenue
Ottawa, Ontario
Welcome to 386 First Avenue! A rare opportunity to own a charming semi-detached home in the heart of The Glebe, one of Ottawa's most coveted urban neighbourhoods.Step inside to a warm, inviting living room with a wood-burning fireplace, a formal dining room, a bright kitchen with breakfast nook, a spacious primary suite, three additional bedrooms, two bathrooms, a den, and a versatile third-floor loft perfect as a home office, studio, or playroom.This home stands out with its private backyard with deck, single detached garage, and dedicated laneway parking for up to five additional vehicles. The lower level offers a laundry area, generous recreational space with walkout, and ample storage. Perfect for owner-occupancy or investment, this property can also be purchased as a double side-by-side while living in one and rent the other, rent both, or create a multi-generational home. Enjoy the Glebe lifestyle: just steps to Bank Street, Glebe Community Centre, parks, Lansdowne, top-rated schools, and Carleton University. Quick access to public transit, Hwy 417, and the soon-to-open Civic Hospital Campus makes this an ideal choice for healthcare professionals and future resale value. Invest in the Glebe, one of the city's highest-demand rental markets and unlock the full potential of this character-filled property. Be our guest and book your private viewing today! (id:53341)
195 Peres Blancs Avenue
Ottawa, Ontario
Welcome to 195 Des Peres Blancs. Prime investment opportunities in Vanier. Fully tenanted, income generating property. This property consists of two buildings (must be purchased together). The smaller one has two, one bedroom, one bath apartments (rent $980 and $1,300). The other building has three, two bedrooms, one bath apartments (rent $950, $950 and $1,700). All bedrooms are a good size, have a functional kitchen and full bath. The property is well maintained by the long time owner. Tenants pay hydro (separate meters). Four HWT are owned, one is rental (in a basement apartment). There is one heating system, paid by the owner (natural gas) for both buildings. Furnace 2021. Windows 2010. Roof 2014. Minimum 24h notice for showings. (id:53341)

