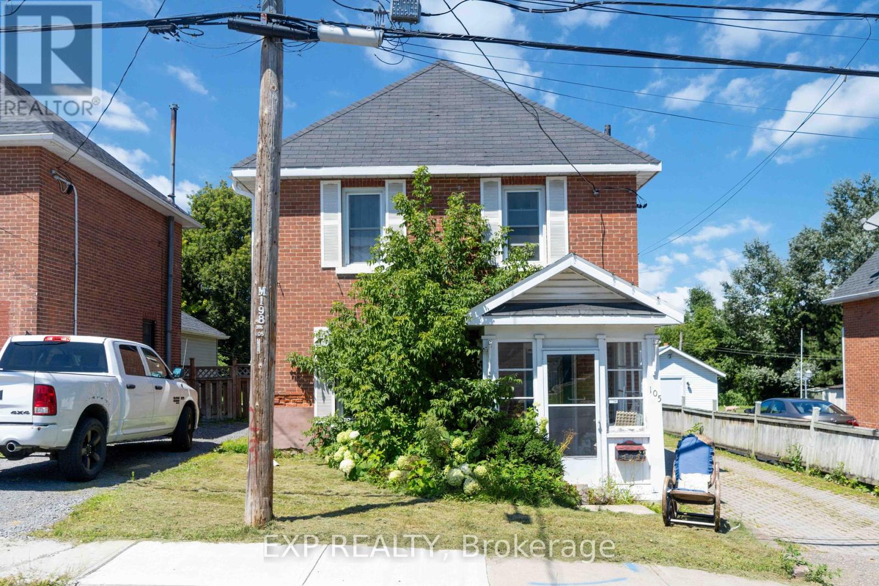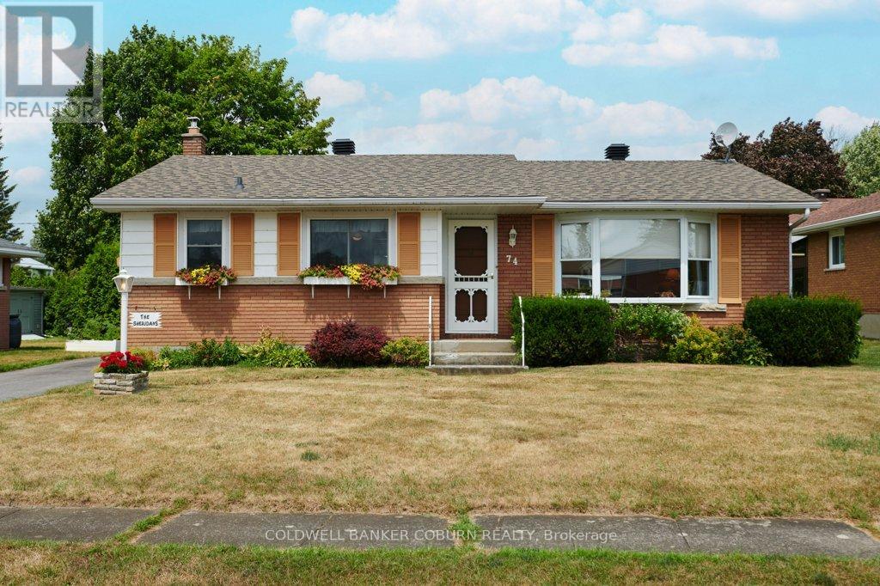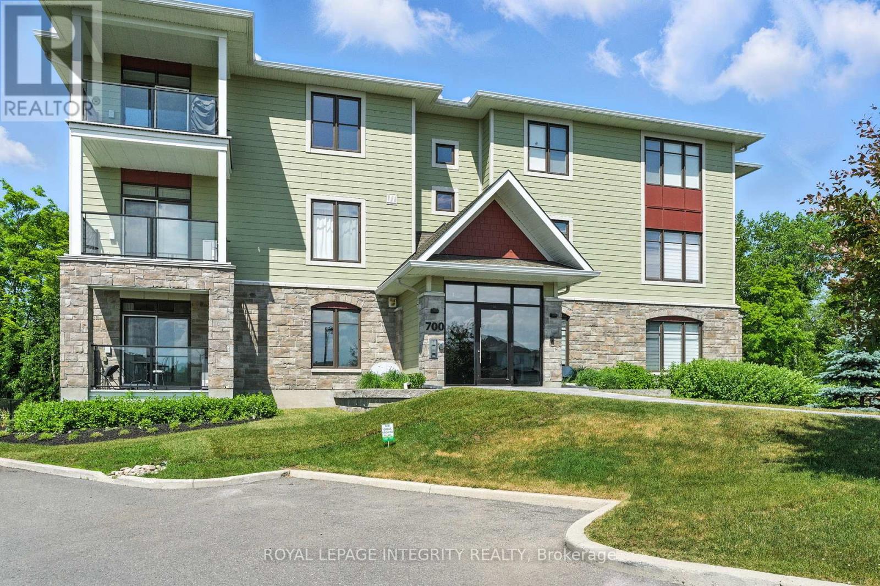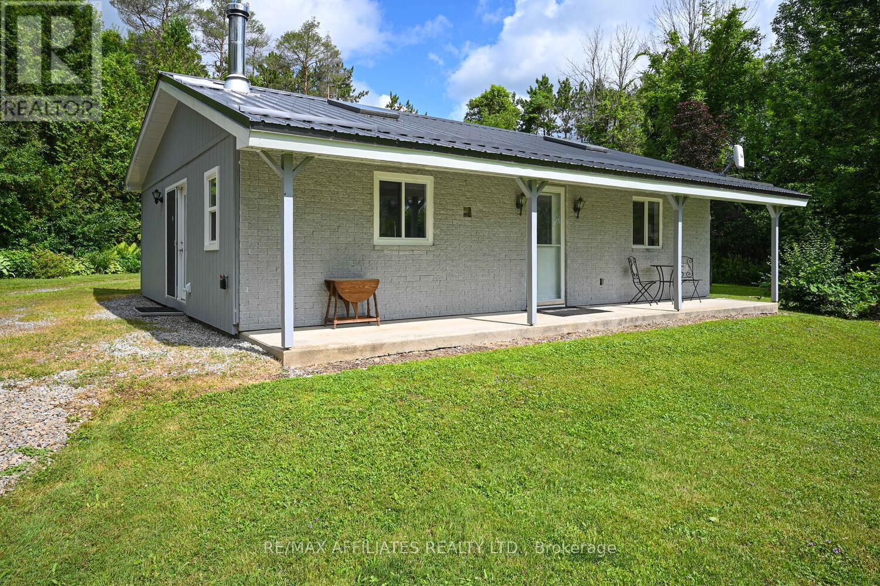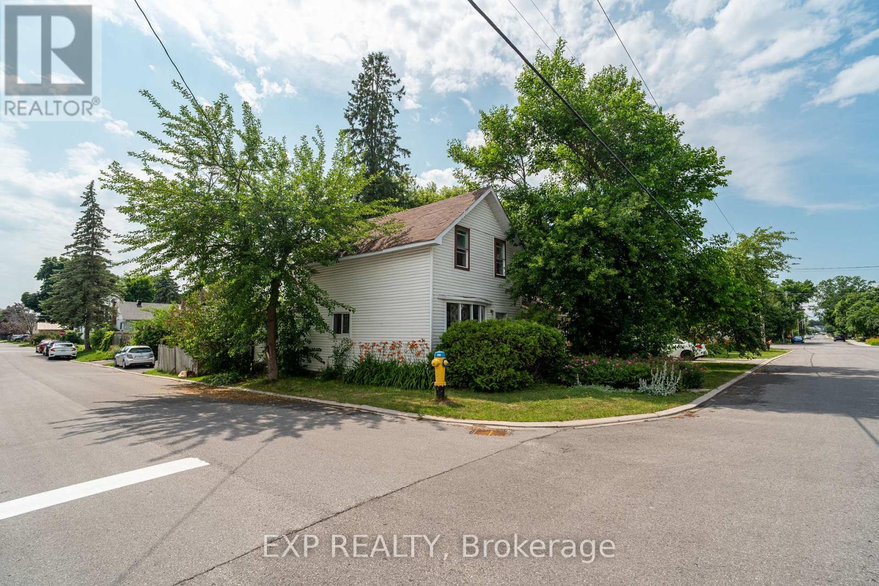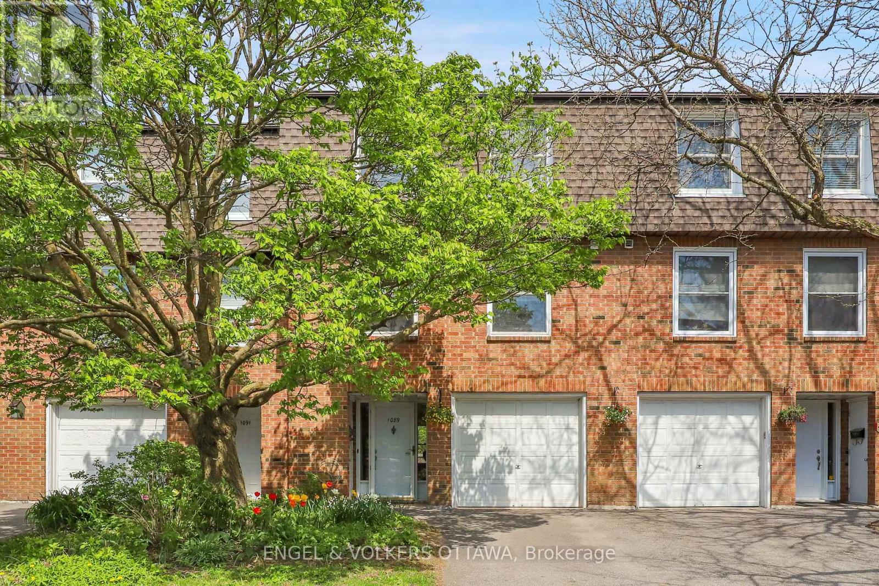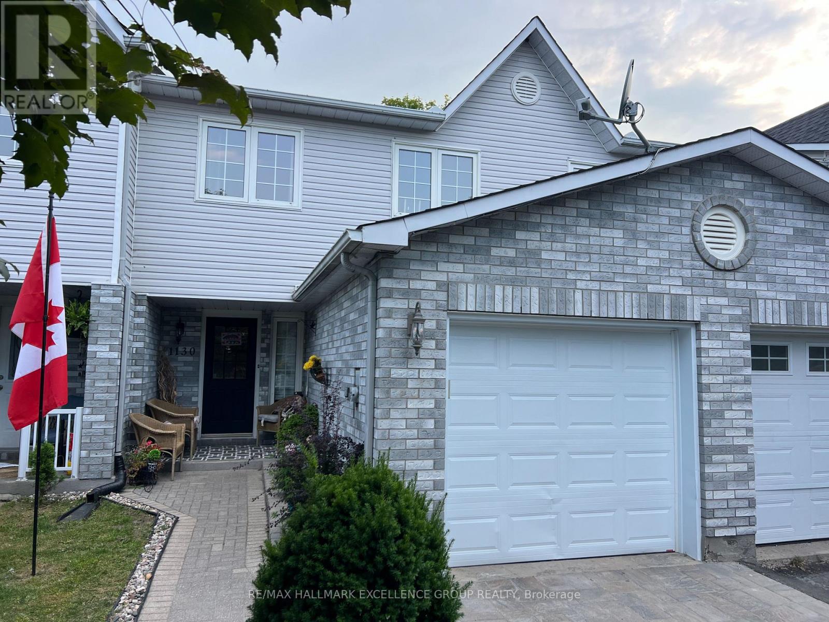105 Division Street N
Mcnab/braeside, Ontario
Welcome to 105 Division St North. This delightful single detached home sits on a spacious acre lot, offering a perfect blend of thoughtful updates, outdoor living, and a fantastic location. Enjoy relaxing or entertaining on the expansive new 500 sq ft deck, set within a fully fenced backyard that also features a 10x12 shed/workshop ideal for storage, hobbies, or weekend projects. Inside, the home offers 4 bedrooms and 2 full bathrooms, with a smart layout that includes a 2016 addition featuring a private primary suite and an expanded, sun-filled kitchen outfitted with modern appliances and finishes. The basement presents great potential, perfect for a rec room, gym, or future living space. Located just a 15-minute walk to Robert Simpson Beach, 5 minutes from a private beach, and 8 minutes to the vibrant downtown core with its charming boutiques, cafes, and shops. Surrounded by NCC trails and nature, its a haven for outdoor enthusiasts year-round. Whether you're looking for your first home, a family retreat, or a weekend getaway, this updated and move-in-ready property offers space, privacy, and prime proximity to everything you need. (id:53341)
74 Kyle Drive
South Dundas, Ontario
GOLFER"S PARADISE- Its a 9 iron shot to the Club House and a 5 iron to 1st Tee - WELL MAINTAINED ALL BRICK BUNGALOW - in the historic Seaway Village of Morrisburg. Relax in the quiet back yard or gaze out the large bay window at the Morrisburg Gold course and glimpses of the river. Crown mouldings in the living room. Three bedrooms. Main floor bath with large walk-in shower. For dog lovers there is a public dog park a short walk away. The St. Lawrence River, shopping, banks, restaurants, parks, swimming beach, boat launch & dock, medical & dental clinics, curling club, arena, library & Upper Canada Playhouse are all a short walk or bicycle ride away. Please take the virtual tour and check out the additional photos and floor plans. (id:53341)
103 - 700 Du Rivage Street
Clarence-Rockland, Ontario
Welcome to Your New Home in Clarence Crossing! Nestled in the serene and sought-after community of Clarence Crossing by EQ Homes, this beautifully appointed corner-unit Cypress model offers 1,200 square feet of stylish, open-concept living. With 2 bedrooms, a den and 2 full bathrooms, this sun-filled home is perfect for those seeking comfort, convenience, and a touch of luxury. Step inside to discover elegant hardwood floors, ceramic tile, custom lighting fixtures, custom blinds, and the ease of in-unit laundry. The chef-inspired kitchen features gleaming granite countertops, stainless steel appliances, and ample cabinetry, perfect for cooking and entertaining. The kitchen flows seamlessly into the bright living and dining area, creating a welcoming space for gatherings. Step out onto your private, sun-drenched balcony, complete with a gas BBQ line, ideal for summer grilling and evening relaxation. The primary bedroom is a peaceful retreat, offering a 3-piece ensuite and a generous walk-in closet. Enjoy the convenience of underground parking, an elevator, and a large storage locker for all your extra items. Love the outdoors? Step outside to explore picturesque nature trails, relax at the community gazebo, or launch your kayak or paddleboard from the nearby river access. You're also just minutes from major shops, schools, and all the essentials. Don't miss the opportunity to make this stunning home yours. Schedule a viewing today! (id:53341)
103 County 8 Road
Elizabethtown-Kitley, Ontario
Discover the perfect blend of peaceful seclusion and modern comfort at this charming year-round home set on 1.44 acres of landscaped and private grounds. Whether you're seeking a serene retreat or looking to downsize in style, this property offers the ideal low-maintenance lifestyle in the country. Set well back from the road and surrounded by mature trees and lush perennial gardens, this home offers tranquility and privacy with views of picturesque Bellamy Lake. Enjoy morning coffee from the inviting front porch, where you can take in the beauty of nature in every season. The fully renovated interior is both stylish and functional, with wide plank flooring and thoughtful updates throughout. The bright, open-concept kitchen features quartz countertops, ample cabinetry, and a clean, modern design. The spacious bathroom includes in-unit laundry for added convenience. Cozy up by the propane fireplace or wood stove on cooler days perfect for year-round comfort. With main floor living, this home is perfect for downsizers or those seeking a relaxed, accessible layout. The property also includes a 12' x 24' shed with a reinforced floor, providing excellent storage for tools, toys, outdoor gear, or hobby space. There's plenty of room for gardening, outdoor entertaining, or simply enjoying the peace and quiet. Located just minutes from the public boat launch at Bellamy Lake and within a short drive to several other spectacular lakes and golf courses of the Rideau Lakes Region, outdoor enthusiasts will feel right at home. Everyday essentials are just a short drive away only 5 minutes to the friendly Village of Toledo and 10 minutes to charming Athens. This is a rare opportunity to own a turn-key escape that blends comfort, convenience, and natural beauty in one of Eastern Ontario's most scenic regions. Don't miss your chance to make this exceptional property your own a true hidden gem with views you'll never tire of. (id:53341)
3 - 21 Midland Crescent
Ottawa, Ontario
Beautifully updated 3-bedroom, 2-bathroom condo townhome nestled in the heart of family-friendly Arlington Woods a vibrant community surrounded by parks, trails, and top-rated schools. This modern home offers exceptional value and space for growing families, first-time buyers, or investors. Step into a bright and spacious living and dining area. The renovated kitchen features stainless steel appliances, ample cabinet space, and a sunny breakfast area with access to your private, fully fenced backyard. Upstairs, three generously sized bedrooms and a beautifully updated full family bathroom. The fully finished lower level includes an additional bedroom and a second full bathroom. Enjoy being just a short walk to public transit, shopping, schools, and recreation. Explore nearby walking trails, a dog park, and bike paths. This move-in-ready home combines comfort, location, and lifestyle. (id:53341)
294 Moffatt Street
Carleton Place, Ontario
Charming Century Home in Carleton Place! Located just a short stroll from the vibrant and picturesque Bridge Street in Carleton Place, this charming 3-bedroom, 2 full bathroom home blends historic character with everyday comfort. Built in 1900, it sits on a generously sized lot surrounded by mature trees, offering both privacy and space to unwind. Inside, you'll find a warm and inviting layout perfect for family living, while outside, the large backyard is a true highlight, complete with a spacious deck ideal for summer barbecues, morning coffees, or relaxing under the trees. Whether you're looking to enjoy the local shops and cafes, explore nearby parks, or simply settle into a peaceful and established neighbourhood, this home offers a unique opportunity to experience the best of Carleton Place living. (id:53341)
1089 Borden Side Road
Ottawa, Ontario
Beautifully maintained and move-in ready, this bright and spacious 3 bed, 3 bath condo townhouse! The main floor features a versatile family room with direct access to the fully fenced backyard a space that could also be used as a home office or a fourth bedroom. The second level, filled with natural light, offers a spacious living and dining area, along with a well-appointed kitchen featuring plenty of storage. The top level offers three generously sized bedrooms, a full family bath, and a private ensuite in the primary bedroom, complete with a new shower door. Additional highlights include hardwood flooring throughout, hardwood staircases, inside access to the garage, a main floor powder room, a high-end Mitsubishi heat pump for efficient heating and cooling, and a wood stove added in 2023. Recent updates include fresh paint throughout (May 2025), a new fence (June 2025), roof (2021), driveway (2018), and sealed garage floor (2024).This well-managed condo community shares access to a saltwater pool, clubhouse, playground, and beautifully landscaped common areas. Located close to transit, shopping, recreation, and just minutes from Downtown and Carleton University. (id:53341)
1130 Dianne Avenue
Clarence-Rockland, Ontario
Investor Alert! This attractive and well maintained townhome in desirable Rockland is bright & welcoming. Main floor offers spacious open concept Living and Dining room with access onto private, fenced yard .Nice peaceful views of greenery out back with direct access to egress access so nobody cutting through yard. Renovated kitchen boasting stainless steel appliances ,granite tile counter & decent storage. Convenient Main floor offers generous sized entrance foyer and renovated Powder Room. From brick clad exterior onto interlock end of driveway and walkway. Freshly painted in designer neutral tones with laminate flooring and porcelain tile. 3 large bedrooms on 2nd floor with oversized windows overlooking green spaces. Fully finished basement done with 4tyh bedroom ,3rd bath and family room area. Well-positioned on low traffic street with close proximity to quiet park. Convenient walking distance to Schools, stores, banks, drug store, restaurants and other amenities. Quick closing available but entirely flexible. value.24hr irrev on all offers., Flooring: Mixed. (id:53341)
286 County Road 19 Road
Alfred And Plantagenet, Ontario
Welcome to this charming split-level home nestled on nearly 3 acres of mature trees, offering privacy and natural beauty. This 2+1 bedroom, 2 bathroom property is priced to sell and located just minutes from a golf course, making it the perfect combination of lifestyle and value. Inside, you'll find abundant natural light, hardwood and ceramic flooring throughout the main level, and an oversized rec room with ceilings over 9 feet high. Enjoy outdoor living on the expansive multi-level deck overlooking a private pond stocked with various types of fish, along with 5 mature apple trees for seasonal enjoyment. Additional highlights include a cold room, an oversized 24' x 18' fully insulated garage with built-in workbench, hydro, heating, and an A/C window unit. This unique property offers comfort, functionality, and country charm, all in one fantastic location! (id:53341)
2105 - 324 Laurier Avenue W
Ottawa, Ontario
Welcome to urban living at its finest! This beautifully appointed one bedroom plus den condo offers the perfect blend of style, functionality, and unbeatable city views. The spacious den easily functions as a second bedroom, home office, or guest space offering flexibility to suit your lifestyle. Step out onto your generous 100 sq ft balcony and take in breathtaking panoramic views of downtown Ottawa while enjoying your morning coffee. The open-concept layout features modern finishes, floor-to-ceiling windows, and an abundance of natural light throughout. Enjoy the convenience of underground parking and a private storage locker, along with access to exceptional building amenities, including a resort-style outdoor pool with lounge seating, expansive terrace with BBQs and dining area, fully equipped fitness centre, elegant party room for entertaining, and concierge. Located steps from shopping, restaurants, transit, and cultural hotspots, this condo offers everything you need for comfortable, connected city living. Don't miss this opportunity book your private showing today! (id:53341)
102 - 52 Magnolia Way
North Grenville, Ontario
Welcome to Magnolia Way in the sought-after Equinelle Golf Community, where lifestyle and comfort meet. This spacious 2-bedroom, 2-bathroom Jones model offers 1,163 sq. ft. of well-designed living space, plus a private balcony to enjoy fresh air and green surroundings. The open-concept floor plan is anchored by a bright kitchen with granite countertops, plentiful cabinetry, and a breakfast bar, flowing seamlessly into the living and dining areas with hardwood floors. A versatile den makes the perfect home office, reading nook, or hobby space. The primary suite is a serene retreat with huge closet and full ensuite bath, while the second bedroom and full bath are ideal for guests or family. Practical features include underground parking, a dedicated storage locker, and in-suite laundry, ensuring both convenience and security. Equinelle is more than a community, its a lifestyle. Residents enjoy access to a vibrant clubhouse with fitness centre, library, billiards, and social spaces, plus the beauty of a master-planned golf course right at your doorstep. Just minutes from Kemptville's shops, restaurants, and amenities, with an easy commute to Ottawa, this location blends small-town charm with modern convenience. (id:53341)
106 Monty Private
North Grenville, Ontario
END UNIT! Be the first to live in Mattamy's Floret, a beautifully designed 3-bedroom, 2-bathroom freehold townhome offering modern living and unbeatable convenience in the Oxford community of Kemptville. This 3-storey home features a welcoming foyer with closet space, direct garage access, a den, and luxury vinyl plank (LVP) flooring on the ground floor. The den on the main level can also be converted into a guest suite, making this a potential 4-bedroom home. The second floor boasts an open-concept great room, a stylish kitchen with quartz countertops, ceramic backsplash, and stainless steel appliances, a dining area, and a private balcony for outdoor enjoyment. This level also includes LVP flooring throughout and a powder room for added convenience. On the third floor, the primary bedroom features a luxurious 3-piece ensuite, while the second and third bedrooms offer ample space with access to the full main bath. A dedicated laundry area completes the upper level. The third-floor layout can be converted to a 2-bedroom, 2-bathroom configuration for additional comfort. Located in the vibrant Oxford community, this home is just minutes from shopping, restaurants, schools, highways, and the Kemptville Marketplace. BONUS: $10,000 Design Credit. Buyers still have time to choose colours and upgrades! Images showcase builder finishes. (id:53341)

