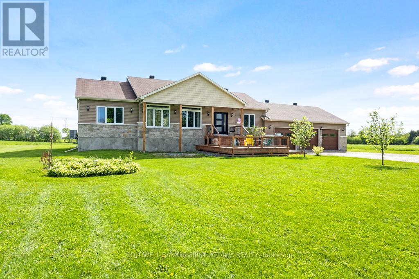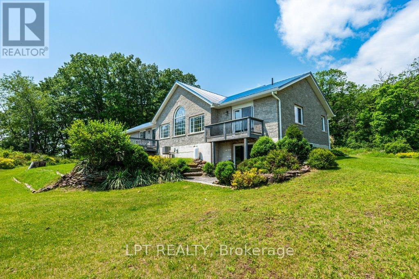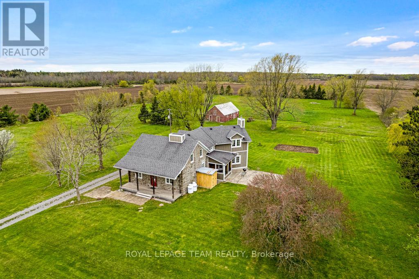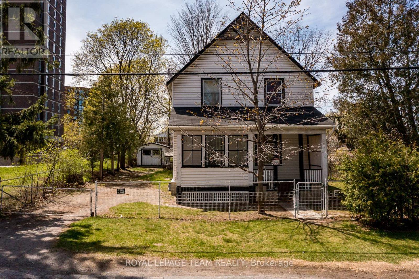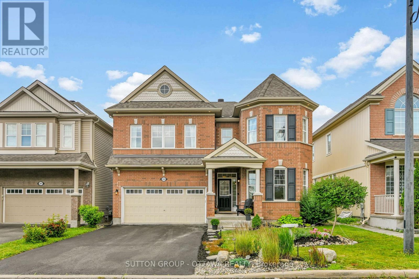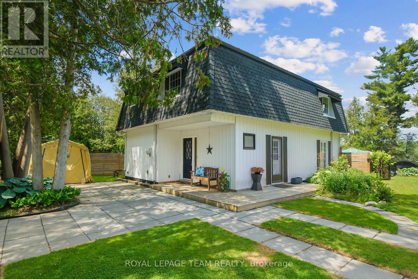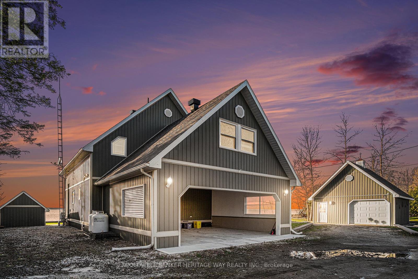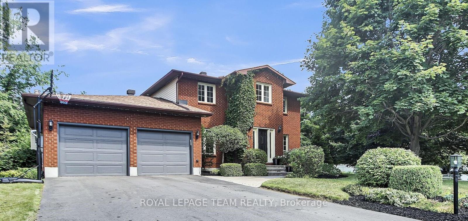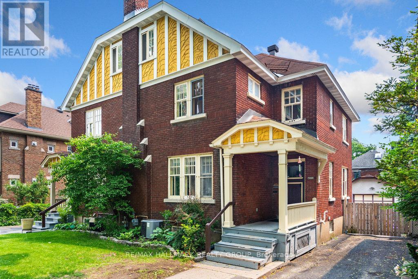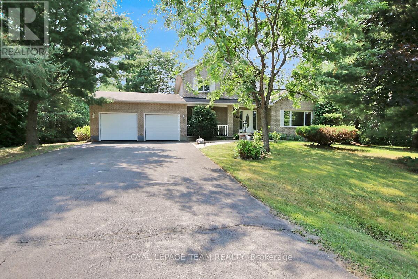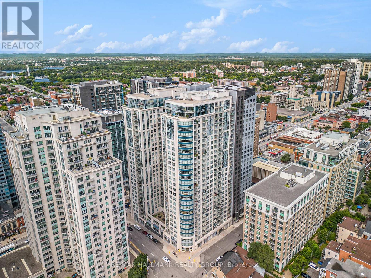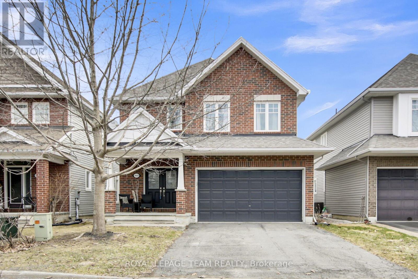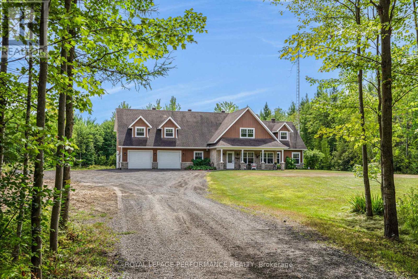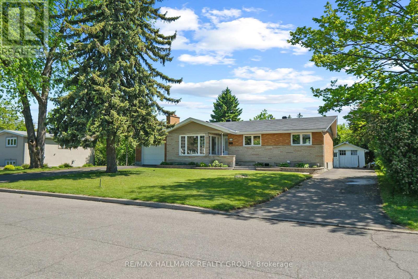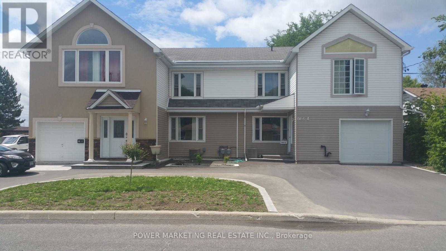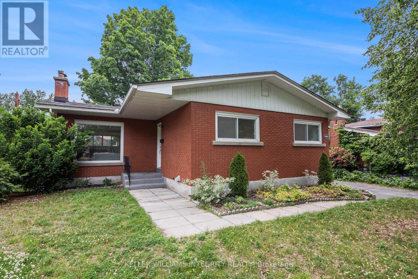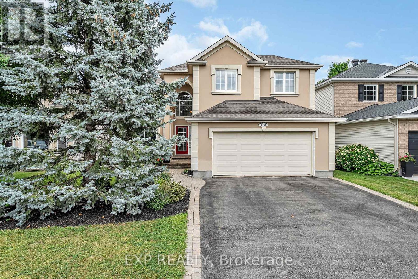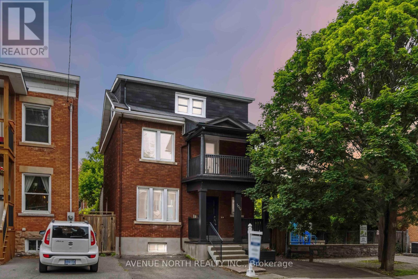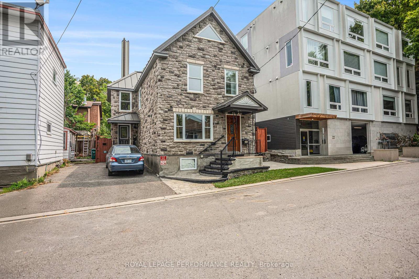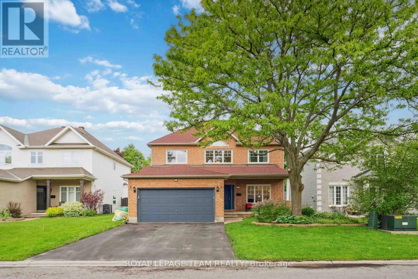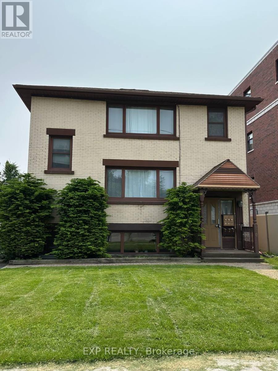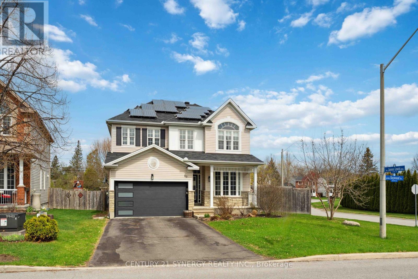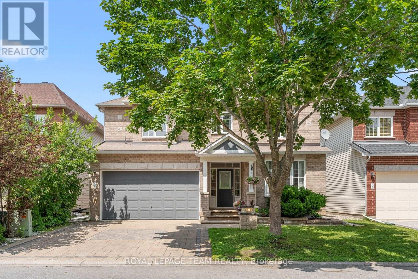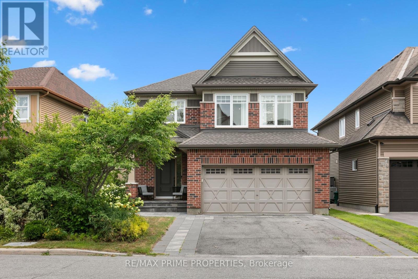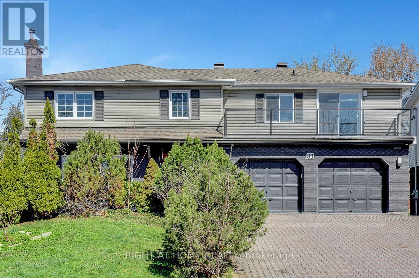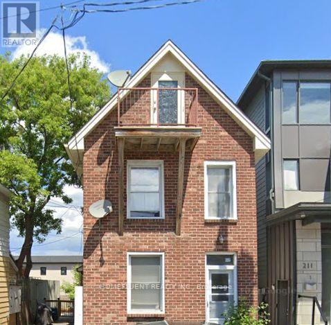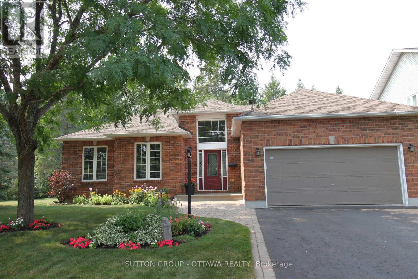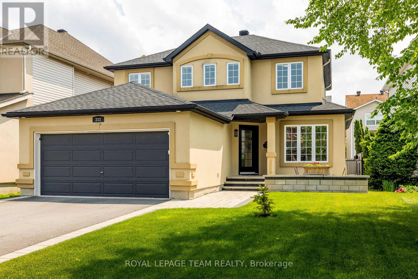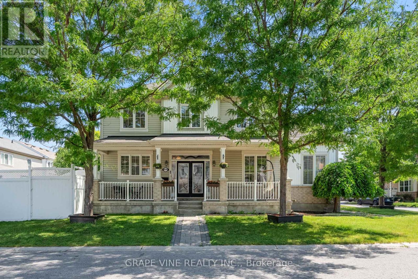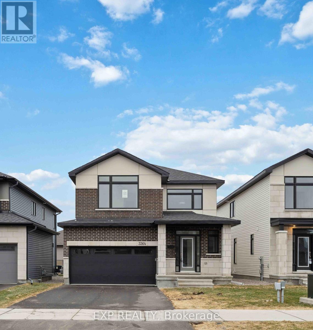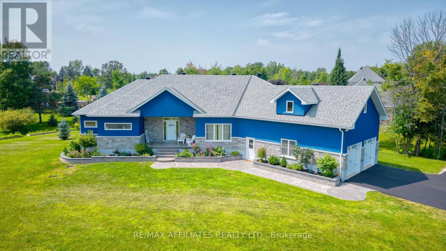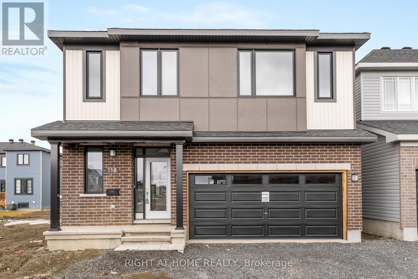1496 Drummond School Road
Drummond/north Elmsley, Ontario
Sparkling new 2022 bungalow on 1.4 acres in quiet upscale country neighbourhood, located 15 mins from Perth or Carleton Place. Car enthusiasts, contractors and hobbyist will love the attached 3-car garage-workshop that has heat, hydro, water & extra high ceiling. Attractive, well-built family home with exterior stone and siding blending into surrounding country landscape. Large tiered front deck offers welcoming entrance or, place to relax on summer days. Front door glass panels let light flow thru light bright foyer with closet. Open living-dining and kitchen's high vaulted ceiling creates great sense of space. Extra-large windows for lots of natural light. Dining area includes contemporary iron-styled chandelier and patio doors to back deck with BBQ hookup. Modern kitchen has island-breakfast bar, pantry and window overlooking big back yard. Primary suite also features large window and includes walk-in closet with auto light; 4-pc ensuite glass shower & deep soaker tub with porcelain surround that complements porcelain floor. Second bedroom & 4-pc bathroom. Main floor laundry room w/large closet (seller will convert to third bedroom, if wanted). Expansive lower level family room, part of it awaiting your finishing plans. Lower level bedroom has huge closet. Lower level 4-pc bathroom with deep soaker surrounded by porcelain tile. Front and back decks, ideal for watching sunsets and sunrises; listen to the crickets and wait for evening's first star. Attached 3-car garage includes floor drains, drywall and pot lights. Plus, garage has overhead propane heater; hot & cold water and wrap-about 30x20' workbench. Located on paved township road with garbage pickup and mail delivery. Elementary school a minute walk away. Bell hi-speed and cell service. Mississippi Lake public boat launch 5 mins down the road. And, 15 min drive to picturesque historical Perth for shopping and fine dining or 15 mins to larger center of Carleton Place. Direct 30 min commute to Kanata. (id:53341)
727 Bunchberry Way
Ottawa, Ontario
Welcome to 727 Bunchberry Way, a stylish, light-filled family home with a dream backyard! This beautifully updated family home offers an exceptional blend of style, comfort, and functionality. The open-concept main floor features soaring ceilings, elegant new lighting throughout, and custom "Elite Draperies" window treatments that add a sophisticated touch. At the front of the home, the light-filled dining room sits across from a versatile office complete with sleek built-in shelving and cabinetry. The heart of the home is the stunning kitchen, boasting quartz countertops, a large island, gas stove, and LG Smart Door refrigerator. The adjoining breakfast area opens to a show-stopping backyard (approx $100k invested in the design) with two patios, a Beachcomber Hybrid 8-seat hot tub, and a garden shed perfect for outdoor living and entertaining. Off the kitchen, the generous living room offers custom built-ins and a cozy gas fireplace. A convenient mudroom and powder room complete the main level. Upstairs, you'll find four spacious bedrooms including a luxurious primary suite with a five-piece ensuite and a walk-in closet. A family bathroom and laundry room are also located on the second floor for added convenience. The unfinished basement with high ceilings presents endless opportunities for future development. A two-car garage provides ample storage and functionality. With thoughtful upgrades, incredible natural light, and designer touches throughout, this move-in-ready home is ideal for modern family living. (id:53341)
32 Chisamore Pt Road
Front Of Leeds & Seeleys Bay, Ontario
Welcome to your private oasis on 6.14 acres overlooking the St. Lawrence River in picturesque Gananoque. This thoughtfully designed 3-bedroom, 2-bath bungalow combines contemporary finishes with an abundance of natural light. Large picture windows frame breathtaking water views and flood the open-concept living and dining areas with sunshine. Quality craftsmanship is evident throughout, from the sleek, carpet-free flooring to the neutral palette that invites personalization.The primary suite is a sanctuary of comfort and convenience, featuring a spacious walk-in closet and a spa-inspired ensuite with walk-in shower and jacuzzi tub. Two additional bedrooms share a beautifully appointed main bathroom, each offering ample closet space and bright, airy proportions. Patio doors off the living room open directly onto an expansive deck ideal for morning coffee or entertaining while you take in river panoramas.Downstairs, the 9-foot ceilings and walk-out basement await your finishing touches. Design a home theater, gym or guest suite the possibilities are limited only by your imagination. Outside, the lushly landscaped grounds include mature trees, manicured gardens and generous lawns. A double-car garage provides secure storage, while the property's size and configuration offer the potential for a severance. Whether you seek a year-round family home, a weekend getaway or an investment opportunity, this unique bungalow blends modern style with enduring appeal in one of Ontario's most sought-after waterfront communities with great neighbours. Schedule your private viewing today! (id:53341)
1285 Craig Road
North Grenville, Ontario
Charming Century Stone Home on 9+ Acres Oxford Mills. Located just minutes from Kemptville on a scenic paved country road, this beautifully maintained century stone home with a tasteful addition offers timeless character and modern updates on over 9 acres of peaceful countryside. Step into a spacious entryway with custom tile flooring and a walk-in closet. The main floor features newly refinished wide plank wood floors, exposed beams, and a stunning stone fireplace with wood insert in the cozy family room. The adjacent dining area flows into a screened-in porch through terrace doors, perfect for summer entertaining or enjoying cool evenings.The kitchen blends vintage charm with functionality, showcasing warm wood cabinetry, a built-in hutch, farmhouse sink, and deep window sills. A sunlit eat-in area with large windows provides a bright and welcoming breakfast space. Off the kitchen, a pantry/mudroom with a 2-piece bath adds main floor convenience. Beautiful central staircase separates the cozy living area from the kitchen with built-in bookcases, creating a library-style retreat. The second floor is a true 4 bedroom with wide plank floors, a vintage-inspired 2-piece bath sits at the top of the stairs, while the main bath offers a tranquil escape with a soaker tub, separate shower, and antique vanity overlooking green pastures. A spacious second-floor laundry room with exposed stone wall and large window adds charm and functionality. The primary bedroom is set apart for privacy and includes ample closet space.Additional features include a waterproofed stone foundation under the original home, slab-on-grade construction under the addition, a water softener system, drilled well (2003), and submersible pump (2020). The stone exterior was repointed within the past 30 years. Outside, a quaint red barn offers space for a workshop or storage. Ideal for outdoor enthusiasts, hobby farmers, or familiesthis property has room for small animals, gardens, kids and pets to play! (id:53341)
830 High Street
Ottawa, Ontario
ATTENTION DEVELOPERS!! R4N - Residential Fourth Density Zone - Rare opportunity in Britannia Heights on a 66' x 121.47 LOT Area: 7,965.29 ft (0.183 ac) allowing a wide range of residential building forms including multi unit dwelling, low rise. The immediate neighborhood is a mix of single family residential, townhome, low rise and high rise apartment developments. Close to everything! Public transit, walking distance to amenities, shops and restaurants. Buyers must due their own due diligence in regards to development options. IF you're not ready to develop immediately there is a 2 storey (4 bedroom, 1 bath) home on the property with new propane furnace & new 200amp service, rent it out until ready to develop! Endless possibilities....Phase I environmental completed. Close to amenities, shopping and easy access of the 417. (id:53341)
332 Moonlight Drive
Russell, Ontario
Beautifully finished top to bottom, this home showcases true pride of ownership. A grand foyer opens to a sunlit front office with French doors ideal as a dedicated workspace or fourth bedroom. Wide-plank flooring, 9 ft ceilings, and modern lighting elevate the open-concept main floor designed for effortless entertaining. At the heart of the home is a striking black-and-white kitchen with a large island, black stainless appliances, subway tile backsplash, farmhouse sink, and a spacious walk-in pantry. The adjoining dining area flows seamlessly into a bright living room with a cozy gas fireplace perfect for gatherings or quiet evenings. A stylish mudroom with built-ins, walk in closet, and direct access to the double garage add smart functionality. Upstairs, unwind in the luxurious primary suite featuring ample closets and a spa-like ensuite with soaker tub and separate shower. Two additional bedrooms boast walk-in closets and share a beautifully appointed double-vanity bath. A dedicated laundry room adds convenience.The fully finished basement expands your living space with durable luxury vinyl plank flooring, a large rec room with wet bar rough-in, a guest bedroom, and a full bath with walk-in shower ideal for in-laws or visitors. Step outside to an extended deck and a spacious backyard ready for your landscaping vision. This is the complete package; sophisticated, spacious, and ready to welcome you home! (id:53341)
5 Bentgrass Green
Ottawa, Ontario
Stunning and Spacious 3-Bedroom, 3-Bath Bungaloft in Prestigious Stonebridge. Welcome to this beautifully designed 3-bedroom, 3-bathroom bungaloft that seamlessly blends modern features with timeless comfort. With its bright, open layout and generous living spaces, this home offers the perfect setting for both relaxation and entertaining. The main living and dining areas are adorned with elegant hardwood and ceramic flooring, adding warmth and sophistication throughout. The gourmet kitchen is a chefs dream, complete with a large center island, walk-in pantry, and abundant counter space ideal for meal prep or casual dining. The adjacent family room serves as the heart of the home, featuring soaring vaulted ceilings and a cozy gas fireplace that creates a welcoming, airy ambiance. Retreat to the spacious primary suite, which boasts a private ensuite and walk-in closet for ultimate convenience. Upstairs, the versatile loft offers additional living space perfect as a home office, guest suite, teenage retreat, or in-law setup. Set in the highly sought-after Stonebridge golf course community, this home is just minutes from parks, shopping, and everyday amenities. Rarely offered and thoughtfully designed, this bungaloft is a unique opportunity to enjoy refined suburban living. Some photos Virtually Staged. 24hr Irrevocable. (id:53341)
209 Dutchmans Way
Ottawa, Ontario
Incredible value offered with this 4 bedroom/3 bathroom/2 storey home, that's just under 3000 sf above grade, located on a quiet street, no rear neighbours, steps to a park with splash pad, including a backyard oasis. A welcoming foyer(that can accommodate several arrivals at once) next to the main level den/study with well placed part bathroom/double coat closet nearby. A open dining rm is a flexible space that can seat 6-12 , and is around the corner from a dreamy California kitchen(2022) with so much counter space, high top breakfast bar, a newspaper-and-coffee-eat-in-area, plenty of cupboards, double sink with view of the breezy back yard. After dinner, you can choose the generous living rm with fireplace including TV mount for the big screen, OR in the warmer months, lounge under the stars in the backyard retreat(2022), complete with hot tub(2022), natural gas BBQ hook up, low maintenance landscaping, trellis for vines or fabric cover of your choosing. Mudroom off the garage with plenty of storage options or space to drop the sports equipment. Upper level with the very practical laundry alongside a double wide and extra deep linen closet. The primary bedroom is big enough for two dresser sets AND a palatial walk-in closet/dressing room , as well as a spa-like 5 pc ensuite(2022) that easily allows for double occupancy. Well and away and down the hall are three unique guest bedrooms layouts with plenty of closet, a large full bathroom to share, a play area/desk nook/ small loft with window in the middle for plenty of natural light. Lower level has been a gymnasium, recreation area, storage space extraordinaire AND has a rough in for another full bathroom if needed alongside more bedrooms or an in-law suite. Owned hot water on demand(2022), 200amp panel, AC(2025 with warranty). (id:53341)
4440 Tranquility Lane
Ottawa, Ontario
This 3 bedroom beauty is ready for a new family to call it home and enjoy waterfront living! It sits high and dry on the banks of Buckhams Bay a well known inlet off the Ottawa River for great water skiing. The quiet street has been freshly paved. The home features many updates over the past 9 years from encapsulating the crawl space, foam insulating the attic, new shingles on its Mansard roof, windows and patio doors replaced, kitchen and appliances, main floor bath, flooring, HVAC, 200 amp electrical and more. This well cared for property is the perfect staycation home not only can you enjoy the dock for your water crafts, a riverfront deck, a fire pit for evening family smores, a heated Bunkie currently used as an art studio with its own river deck and fireplace, several vegetable gardens, an outdoor kitchen area, change room, sand play area, a separate heated Work Shop, storage sheds and it features an amazing Salt Water, Heated inground pool and patios. The lot is oversized offering space for a future addition and is very private from the street. Book a showing and see what waterfront living can be. (id:53341)
510 Hillview A Road
Drummond/north Elmsley, Ontario
Welcome to your dream waterfront property on the fabulous Mississippi Lake! Located minutes from Carleton Place and Perth, the south shore offers a gradual sandy bottom truly perfect for swimming with young children and crystal-clear waters ideal for lakeside fun for the whole family. This stunning, high quality built, meticulously maintained home offers an expansive open concept kitchen and living area as well as 3 bedrooms & 2 bathrooms. Relax & take in the incredible sunsets year round as you have beautiful floor to ceiling windows with upgraded window treatments and 17 ft ceilings that provide spectacular views. This custom built home boasts well-appointed kitchen with breakfast bar and dining area with beautiful Canadian maple hardwood that flows into the gorgeous great room featuring Napoleon propane stove and that carries you up to the mezzanine area. This area has a quaint sitting area for relaxing with a great book and enjoying spectacular panoramic views of the Mississippi! Life here moves at a relaxed pace; mornings might begin with coffee on the dock, watching herons glide over the misty surface. Afternoons could be spent boating, paddleboarding, or simply lounging as the water sparkles nearby. Evenings invite gathering outdoors: firepits flickering under the stars, family barbecues and the calming lullaby of water as the perfect backdrop to the end of the day. With plenty of parking in two car carport and 20 X 20 detached garage complete with 100 AMP service and insulated walls. Memories truly are made here; welcome home! (id:53341)
7117 Quinnfield Way
Ottawa, Ontario
Backing onto Andy Shields Park this wonderfully updated 4 bedroom, 3 bath 2 storey has no rear neighbours, and is surrounded by green space, sports fields, family parks, an off-leash dog park, trails and Shields Creek. The updated Dining Room, Kitchen, Breakfast area, and Family Rooms all overlook the park-like backyard. This extensively treed yard has Southern exposure, a multi-level cedar deck, Koi pond, multiple gardens, a fire-pit and a large storage shed. The Main floor also has a living room, mud room, 2 pc bathroom and a bright office complete with custom built-ins. The 2nd floor has hardwood throughout There is a sun-filled primary bedroom with custom closets and a fully renovated ensuite, 3 family bedrooms and a renovated family bath.New (March 2024) Lennox High effiicency furnance, heat pump and smart thermostat. Please see the list of extensive upgades in the attachments. (id:53341)
388 First Avenue
Ottawa, Ontario
Welcome to 388 First Avenue! A rare opportunity to own a charming semi-detached home in the heart of The Glebe, one of Ottawa's most coveted urban neighbourhoods. Step inside to a warm, inviting living room with a wood-burning fireplace, a formal dining room, a functional kitchen with entry to enclosed sunroom, a spacious primary suite, two additional bedrooms, two bathrooms, a den, and a versatile third-floor loft perfect as a home office, studio, or playroom.This home stands out with its private backyard with deck, single detached garage, and dedicated laneway parking for up to five additional vehicles. The lower level offers a laundry area, generous recreational space, and ample storage. Perfect for owner-occupancy or investment, this property can also be purchased as a double side-by-side while living in one and rent the other, rent both, or create a multi-generational home. Enjoy the Glebe lifestyle: just steps to Bank Street, Glebe Community Centre, parks, Lansdowne, top-rated schools, and Carleton University. Quick access to public transit, Hwy 417, and the soon-to-open Civic Hospital Campus makes this an ideal choice for healthcare professionals and future resale value. Invest in the Glebe, one of the city's highest-demand rental markets and unlock the full potential of this character-filled property. Be our guest and book your private viewing today! (id:53341)
2001 Bel-Air Drive
Ottawa, Ontario
Welcome to this beautiful home in Braemar Park! This house boasts great curb appeal and is located on a quiet street in a family-oriented neighborhood, close to schools, a new dog park and many NCC trails. This charming home offers three bedrooms and two full bathrooms. As you step inside, you'll be greeted by a beautiful accent stone wall in the foyer. The main floor features a spacious living room, perfect for entertaining, with a large window that invites abundant natural sunlight and a beautiful gas fireplace. Enjoy the continuity of beautiful hardwood flooring throughout the main level. The kitchen is equipped with wood cabinetry, a peninsula, and a large eating area, also ideal for entertaining. The eating area also features an accent wall. The kitchen comes with stainless steel appliances. The primary bedroom is generously sized, complemented by two other good-sized bedrooms. The main level four-piece bathroom offers a standalone tub and a large walk-in shower. The lower level provides a versatile recreation room, an office (flex space), and another full bathroom. Step from the eating area onto the large deck, perfect for enjoying your morning coffee while overlooking your beautiful, fully fenced backyard, which also includes a patio. This property also has easy access to the Queensway for your commute. (id:53341)
2184 Sunset Cove Circle
Ottawa, Ontario
Immaculate 5 bedroom, 4.5 bathroom home in the highly desirable Barrhaven Half Moon Bay community. This exceptionally well-maintained property offers OVER 3800 SqFt of living space (2967 above grade), is filled with natural light and offers the perfect blend of luxury, space and functionality for modern family living. Step into a spacious tiled foyer that opens to formal living and dining room featuring elegant tray ceilings, hardwood flooring, and oversized windows that bathe the space in natural light. The dining room connects seamlessly to a chefs kitchen, complete with granite counters, tiled backsplash, stainless steel appliances, a large prep island with breakfast bar and abundant cabinetry. An eat-in area provides the perfect spot for casual meals, while the adjacent family room with cozy gas fireplace invites relaxed evenings at home. A convenient powder room & laundry room complete the main level. Upstairs, the spacious primary bedroom features a 5 piece ensuite with double vanity, soaker tub, glass shower & a walk-in closet. Three additional generously sized bedrooms each have access to an ensuite bathroom, the main hall features a linen closet great for storing essentials. The finished basement expands your living space with a large recreation room, two additional bedrooms, a full 3-piece bath and ample storage. Step outside to a fully fenced backyard - private, safe and perfect for summer BBQs, kids at play or relaxing evenings with friends! A large deck extends your living space outdoors, ideal for entertaining or unwinding under the open sky. Whether you're hosting or relaxing, it's a backyard built for connection and comfort. Pride of ownership is evident throughout. Located in a family-friendly neighbourhood; close to top-rated schools, parks, shopping, and transit, and Steps to Minto Recreation Centre - this home truly has it all. Schedule your private viewing today! (id:53341)
28 South Street
Drummond/north Elmsley, Ontario
Set on a 1.88 acre estate on the edge of historic Perth, this 1875 stone home offers timeless charm, thoughtful updates, and room to grow. Lovingly maintained, the property blends the character of a true century home with a number of modern upgrades - most notably, a stunning chefs kitchen where a reclaimed altar from a local church has been transformed into the centerpiece island. Inside this home, you'll find three bedrooms and 2.5 bathrooms, including a beautifully renovated primary suite with a spa-like ensuite and a sun-filled bedroom that feels like a retreat. Hardwood floors, tall ceilings, and detailed finishes speak to the craftsmanship of a bygone era. A formal living room and separate dining room create a welcoming space for entertaining, while the cozy family room with a gas stove is perfect for quiet evenings at home. The living room has a wood-burning fireplace insert while the dining room features a second gas stove and a convenient pass-through to the kitchen, ideal for hosting and gatherings. Outside, you will find a large screened-in solarium and a hot tub on the back deck. A large barn offers a world of possibilities, whether you're dreaming of a workshop, studio, or a small flock of chickens. The home is currently on it's own well that provides excellent, pure water. Set well back from the street, this property offers a rare sense of privacy and country living, just minutes from the shops, restaurants, and charm of downtown Perth. A truly special home with a story to tell and plenty of room to write your next chapter. (id:53341)
6616 Suncrest Drive
Ottawa, Ontario
*OPEN HOUSE SUNDAY, AUGUST 24TH 2-4PM* Nestled on a spacious 0.75-acre private lot, this home offers the perfect blend of comfort, space, and convenience. Featuring 3 bedrooms, 3 bathrooms and a fully finished basement, this property is ideal for families and entertainers alike. The expansive family room boasts soaring vaulted ceilings and a cozy fireplace, creating a luxurious and inviting atmosphere. Natural light floods the chefs kitchen, complete with a central island and seamless access to the large dining areaperfect for gatherings. A well-designed mudroom offers built-in closets, laundry, and direct access to the double-car garage, which includes a Tesla charging station. Upstairs, the spacious primary suite features a walk-in closet and a well-appointed ensuite bathroom. The finished basement adds even more living space with a large recreation room, a den, and ample storage. Don't miss this opportunity to own a stunning home in one of Greelys most desirable communities! (id:53341)
2706 - 195 Besserer Street
Ottawa, Ontario
Experience the pinnacle of urban living in this stunning 2-bedroom, 2-bathroom penthouse, perfectly located in the heart of the nation's capital. The thoughtfully designed layout is ideal for entertaining, seamlessly blending open-concept living, dining, and kitchen areas. Expansive windows throughout the unit, fitted with controlled blinds, flood the space with natural light, creating a warm and inviting atmosphere. The chefs kitchen is a true showpiece, featuring high-end custom finishes, quartz waterfall countertops, and ample cabinetry. Step outside onto the expansive 316 sq ft terrace, where panoramic views provide a spectacular backdrop for gatherings with family and friends. Enjoy front-row seats to the Canada Day fireworks, making every celebration extraordinary! Building amenities include a gym, sauna, indoor pool, lounges, and 24-hour concierge service. The unit also offers two parking spaces and a spacious storage locker for added convenience. (id:53341)
2613 Half Moon Bay Road
Ottawa, Ontario
Open house August 17t from 2-4 Stunning 4 bedroom detached home in desirable community of Stonebridge. You will be impressed w the upscale renovations, upgrades & special features. Welcoming bright open concept greeting you in lovely front foyer w beautiful contemporary French doors leading to the convenient main level office. Remodeled kitchen w spacious island, pots & pans drawers, microwave hood fan, higher end Shaker style cabinet doors w UV protected finish, Cambria quartz counters w integrated soap dispenser, unique backsplash, large double sink & convenient touchless faucet. Separate eat in kitchen & dining room to host in style. Elegant living room w beautiful modernized gas fireplace. Renovated w modern design upper bathrooms providing superior finishes, faucets, toilets, unique tiles, plumbing improved to current code, mirrors, light fixtures. Main bathroom offers a quality upscale black framed & treated glass shower doors w flex opening for easier maintenance. Primary bathroom/ensuite provides higher end black framed & treated glass shower doors, the window has frosted glass for added privacy while letting sun shine through & offers a freestanding bath w comfort in mind. Upper level includes the primary bedroom offering a spacious closet & wall to wall storage cabinets in addition to 3 generous size bedrooms & the functional laundry room w sink & storage. Large landing could feature a desk/work area. Finished basement w family room, large storage & full bathroom. Multiple updated light fixtures to enhance ambiance. Builder Tamarack 2497 SQFT as per MPAC above grade. Total approx finished areas 2858 SQFT & double garage w 4 ext. parking spots subject to car size do your diligence for all sizes. Interlock front walkway. Fenced backyard w 2 stone sitting areas, deck & gazebo. Wonderful location close to amenities like a golf course, trails w pond, shopping & restaurants, parks, rec. center. Ask for upgrades list, review link for additional pictures & videos. (id:53341)
215 Route 200 Route E
The Nation, Ontario
Set on 11 acres of land, this welcoming 4-bedroom, 3 full bathroom slab on grade home is the perfect retreat for a growing family. Surrounded by nature yet close to town, it offers the best of both worlds-privacy, space, and convenience. The main floor features an open-concept living and dining area filled with natural light, a spacious kitchen with plenty of cabinetry and an oversized island-perfect for family meals and gatherings. The primary bedroom includes a private 4-piece ensuite, while three additional bedrooms provide comfortable space for kids, guests, or even a home office. Enjoy year-round comfort with heated floors throughout the entire home, adding warmth and luxury to every room. The lower level offers even more room for family life, whether you need a rec room, play area, or extra storage. Outdoors, the possibilities are endless-kids can explore the pond, wide open yard, and trails through the trees, while parents relax on the full-length balcony overlooking the backyard. A double garage with a convenient side garage door makes it easy to store and access lawn equipment, bikes, and outdoor toys-perfect for busy family life. With 11 acres to call your own, this property is ideal for families who love the outdoors, space to play, and a home where memories are made. (id:53341)
192 King Street W
Prescott, Ontario
This versatile 7-UNIT residential/commercial property is located in the well-established Masonic Block. It features 6 residential units (4 one-bedroom, 2 two-bedroom) and 1,800 sqft of commercial space with charming original tin ceilings, along with fresh updates including new flooring and paint (Spring 2021). The building underwent significant renovations within the last decade, including new floors, fresh paint, new windows, and updated appliances (fridges and stoves). Additionally, a new furnace was installed in the commercial unit in 2024, and a new boiler system was added to the residential space in 2024. The pressure tank was replaced in 2019, and the rear addition received new siding and roofing in 2018. All units are separately metered for utilities, and tenants have the option to lease parking in a nearby lot. Financial records available upon request (id:53341)
1399 Aurele Street
Ottawa, Ontario
Charming All-Brick Bungalow in Family-Friendly Neighborhood with Future Upside. Here's your opportunity to enjoy a spacious 4 bedroom bungalow living on a rare oversized 15,090 sq ft lot (0.346 acres) in the heart of the city with room to grow, live, or invest when the time is right. This solid 1,200 sq ft all-brick home offers all the comfort and functionality you need today, with incredible flexibility for the future. Inside, you'll find a bright, well-maintained living space that's perfect for families or multigenerational living. The attached garage, detached garage, and rear entrance open the door to easily creating a private in-law suite or rental unit in the basement . Ideal for extended family or added income. Nestled in a quiet, family-oriented neighborhood, you are just minutes from everything: quick access to Highway 417, Innes Road shopping, and a 5 minute walk to the LRT makes commuting downtown or across the city incredibly easy. It's the perfect blend of suburban comfort and urban convenience. While the home itself is move-in ready, freshly painted and full of charm, it sits on a large R2N-zoned lot with significant development potential. Whether you choose to sever the lot down the road (3 lots by right, or 4 with a minor variance), build new, or explore future multi-unit options supported by Bill 23, the long-term upside is undeniable. Live comfortably now, and plan smartly for the future. This is more than an investment; it's a place to call home. (id:53341)
986 Laporte Street
Ottawa, Ontario
Unique opportunity! Two large semi-detached units Left side 4 beds & 3.5 baths, newer kitchen, updated bathrooms, laminate/ceramic flooring, newer addition & 1 garage. Right side offers 4+1 beds & 2.5 baths & 1 Garage. Both units tenanted month-to-month, each side is $3500 x2= $7000/month with approx. $84,000 gross annual rent, utilities is paid by the landlord. Large premium lot! 48 hours' notice preferred for showings. Roof is about 10-15 years old. Hot water tank and Furnace are about 5 years old. Each unit has separate gas meter and hydro meter but there is only one water meter for both units. ( Each Tenant pay about $150 /month for water) (id:53341)
2389 Sheldon Avenue
Ottawa, Ontario
RARE INCOME PROPERTY!-Two unit 3+3 bedrooms FULL LEGAL detached bungalow . great opportunity for investors, big families OR Home owner who wants a LEGAL SECONDARY UNIT with a SEPARATE ENTRANCE Basement to help pay your mortgage. completely newly renovated 2 units include 3 new bathrooms ,2 newly quartz countertop Kitchens with 12 NEW S/S APPLIANCES, new floors ,paint, trims. Main floor features large family room ,kitchen, Laundry, dining area ,and 3 good size bedrooms& bath .Lower unit also come with its own kitchen , 2 full bathroom " 1ensuite + 1 Main " , laundry and 3 bedrooms. LARGE windows in the basement for lots of lights to come in, GREAT LOCATION ,5 Min from Algonquin College, Few steps of public transit and baseline Rd , long driveway, Both units are vacant and ready for the new owners dream tenant, 2 separate hydro meters, projected rent $5700 /month. please check video , floor plans and photos (id:53341)
5410 Rockdale Road
Ottawa, Ontario
Welcome to this stunning custom Scandinavian Scribe log home, handcrafted with impressive logs up to 24 inches in diameter and set on a private, beautifully landscaped 3-ACRE LOT just outside the village of Vars, only 20 minutes from the city. This one-of-a-kind property offers the perfect blend of rustic elegance and modern comfort.The open-concept main floor is filled with natural light and features soaring 28-foot ceilings in the great room, large windows, and a cozy wood stove. The kitchen offers ample counter space and is equipped with a sleek black stainless steel fridge, including a gas stove. The spacious primary suite is a luxurious retreat, complete with heated flooring, a walk-in closet, and a spa-like ensuite with double sinks, dual shower heads, and a natural stone floor.The second bedroom on the upper level provides added functionality and flexibility, creating a true four-bedroom home (2+2). The loft overlooks the great room and serves as the perfect space for a desk, reading nook, or your exercise bike enjoying the beautiful view while you work out.The fully finished lower level includes a generous family room and two additional bedrooms, perfect for family or guests. Outdoors, the expansive yard offers plenty of room to build the garage of your dreams and has even been home to the owners very own soccer field where their kids spent countless hours playing and making memories.The laneway accommodates 10+ vehicles with ease. Enjoy total privacy, unobstructed views, and even fireworks from the Peace Tower, all from the comfort of this extraordinary, unique log home. (id:53341)
778 Rosehill Avenue
Ottawa, Ontario
Maintenance FREE exterior & STEPS to a park! Amazing structural upgrades within! 9-foot ceilings & 8 foot doors on the FIRST & SECOND level -very rare features! There is a WALK-IN closet off the foyer & in the CUSTOM awesome mudroom! Wide plank flooring throughout- the ONLY carpet is on the stairs! The gorgeous kitchen is filled with TONS of cabinets, a wall pantry, granite countertops & Chef's appliances including a 5 burner gas stove- ALL the bells & whistles! Open concept family room & FORMAL dining room. Main floor office with french doors- could be a great playroom too! The curved staircase has a large window within that floods the second level with natural light! 18 ft x 16 ft primary offers a HUGE walk-in closet & 5-piece beautiful ensuite wth an oversized GLASS shower & free standing tub, dual sinks & quartz countertop! 3 additional good-sized bedrooms on the 2nd level ( the loft is being converted to a 4th bedroom at sellers expense) The main bath has dual sinks, a bath & shower combo! Enviable laundry room! FULLY finished lower level with a LARGE rec room, a 5th LEGAL bedroom & FULL bath with a walk in shower! PVC FENCED backyard with a beautiful flagstone patio & built in hot tub! This home backs onto PREMIUM lots so there is LOTS of privacy & feels open! MUST be seen to appreciate! (id:53341)
3722 Mountain Meadows Crescent N
Ottawa, Ontario
Welcome to this meticulously maintained 4-bedroom, 3-bathroom family home in the heart of desirable Riverside South. The open-concept main level features rich hardwood floors, spacious principal rooms, and an eat-in kitchen complete with stainless steel appliances, an L-shaped centre island, and direct access to the rear yard with deck - perfect for summer entertaining. Enjoy the comfort of a main floor office ideal for remote work, and the convenience of main floor laundry. The inviting living and dining areas flow seamlessly into the cozy family room, highlighted by a natural gas fireplace and a stunning wall of windows. Upstairs, the expansive primary suite offers a 5-piece ensuite and a walk-in closet, while three additional generously sized bedrooms and a full bath complete the upper level. The finished lower level includes a dedicated media room and built-in bar an ideal space for family movie nights or entertaining guests. Recent updates include freshly painted throughout(2025), Basement LVP flooring(2025), Central A/C(2024), UV light air purification system(2024), Wood fence(2024), Furnace(2021), Roof(2019). Situated on a beautifully landscaped lot and just minutes from the multiple schools, Mountain Meadows park, the new shopping plaza at Earl Armstrong/Limebank, as well as the upcoming LRT station, this is the perfect place to call home. (id:53341)
169 Arlington Avenue
Ottawa, Ontario
Turnkey Duplex in the Heart of Centretown! A Rare Investment & Lifestyle Opportunity Located in Ottawa's most central neighborhood, this charming solid-brick duplex offers a rare opportunity for both investors and first-time home buyers. Just a 20-minute walk to nearly every downtown attraction, this property combines unbeatable location with versatile functionality. Each self-contained unit features two spacious bedrooms, its own kitchen, washroom, washer, and dryer perfect for generating reliable rental income or living in one unit while renting out the other. The upper unit boasts a bright loft and private balcony overlooking tree-lined Arlington Avenue, while the lower unit offers direct access to a beautifully landscaped, fenced-in back yard an oasis in the city with a garden, clover lawn, and a generous patio ideal for barbecues and summer gatherings. Central A/C keeps things cool during Ottawa's warmest months, and the friendly community next to Arlington Park makes this a truly special place to call home. Don't miss this unique blend of character, comfort, and cash-flow potential all in the heart of Ottawa. (id:53341)
20 Perkins Street
Ottawa, Ontario
Exceptional Investment or Live-In Opportunity in Centretown West! Perfectly situated in one of Ottawa's most vibrant & sought-after neighbourhoods, this upgraded Duplex offers the ultimate in versatility, live in one unit & rent out the other, or enjoy a solid investment w/two self-contained residences. Each home boasts its own private entrance and separate hydro, ensuring privacy and independence for both units. Steps from Chinatown, LRT, Little Italy, Lebreton Flats, the Ottawa River & more, this property combines convenience, character & charm. The main residence welcomes you w/an open-concept living & dining area, filled w/natural light & enhanced by gleaming hardwood & tile flooring thru-out, completely carpet-free. The updated kitchen features new flooring(24), stainless steel appliances, abundant cabinetry & a bright eat-in area with direct access to the fully fenced backyard oasis complete with patio & relaxing hot tub. A powder room completes the main level. Upstairs, discover a sunlit primary bdrm, a secondary bdrm & a spa-inspired 4-piece bathroom with a jet soaker tub. The second dwelling offers stylish loft-style living w/a spacious upper-level retreat that includes a private balcony overlooking the backyard & a full 4-piece bathroom. On the main floor, the chic kitchen welcomes you from your private entrance, while the basement provides additional living space, perfect as a recreation room or home office. This charming brick home is packed with recent upgrades, including: fire-resistant wall (23), patio and landscaping (22), new stairways (24), PVC windows (2001-2006), updated wiring & plumbing (01), furnace (23), hwt(23), steel roof (10) & foundation area/weeping tile & stucco at the back of the house (24). Flooring has been updated within the last decade. Tandem Parking for 2 cars. Whether as a prime investment or a beautiful place to call home, this duplex delivers location, quality & flexibility in equal measure. Sold As Is due to Estate sale . (id:53341)
39 Vermont Avenue
Ottawa, Ontario
Welcome to this stunning 5+2 bedroom, 4-bathroom home with over 4,000 sq ft of living space and 9 ft ceilings, located in the desirable Barrhaven East neighbourhood. Step into a dramatic two-story foyer that sets the tone for the entire home. Flooded with natural light from oversized windows, this grand entryway features soaring 18 ft ceilings, elegant lighting, and a winding staircase. The modern kitchen offers new quartz counter tops, a breakfast nook, and new flooring that blends style with durability.At the front of the home, a separate living and dining room create a serene setting. A formal family room at the back connects to the kitchen, which includes ample storage, shelving, and an eating area. The family room features a cozy gas fireplace and opens to a spacious covered deck perfect for entertaining.The main floor also includes a powder room, laundry, and a versatile room ideal as a bedroom, study, or guest space.Upstairs, the spacious primary bedroom includes a walk-in closet and a luxurious 4-piece en-suite with a freestanding tub, glass walk-in shower, and stylish vanity. Three more bedrooms and a main 3-piece bathroom complete the second level.The fully finished basement offers a large family room, a generous bedroom, an additional flex room perfect for a home gym, office, or playroom, and a dedicated home theatre. Furnace (2018), A/C (2018), Roof (2015), Windows(2020), Dryer (2020), Washer (2020). Spacious deck with roof. Gas connections available for dryer and BBQ. Home theatre setup (Screen, Speakers, Projector and receiver) includes in the sale. The house has been under the same ownership since beginning. This family-friendly community features top-rated schools, a sports complex, trails, parks, transit(Bus stop number #1119 is at a very short distance from the house through the park), and all essential shopping and dining within walking distance.Dont miss this incredible opportunity to call this beautiful house your home! (id:53341)
330 Donald Street
Ottawa, Ontario
This centrally located triplex features three generously sized, self-contained units an ideal opportunity for investors or buyers seeking rental income. The layout includes a 1-bedroom/1-bathroom unit and two 2-bedroom/1-bathroom units. Situated just minutes from downtown Ottawa and conveniently close to transit, parks, and schools, the location is highly desirable for tenants. Additional perks include on-site laundry and five dedicated parking spaces, ensuring added convenience for residents. Zoned R4UC, the property offers both residential and commercial use with plenty of flexibility for future development. With strong income potential and long-term upside, this is a smart addition to any real estate portfolio. (id:53341)
59 Baywood Drive
Ottawa, Ontario
Don't miss out on this 4-bedroom 4-bath home, located on a premium fenced in corner lot and a Covered front porch. Minutes from parks, schools, and most amenities. The home features hardwood and ceramic flooring on the main floor, a three-sided gas fireplace between the Kitchen, Eating Area and Family Room. 2 piece powder room and main laundry with a closet, great for storing your winter clothes or to build a small storage closet. Four Bedrooms on the second floor include a master bedroom with a walk in closet and a 5 piece ensuite which includes a separate toilet area, double sinks, soaker tub and walk in Shower. Bedroom #2 has 4 piece ensuite and walk in Closet, Bedroom #3 features a walk in closet. The large eat-in kitchen boasts an oversized extended counter overlooking the eating area with views of the backyard. Full unfinished basement with a rough in for a bathroom, is waiting for your fresh ideas and design. This property has plenty of potential and is a great Family Home. (id:53341)
33 Valencia Street
Ottawa, Ontario
Tucked away on a quiet, tree-lined street in family-friendly Chapman Mills, this elegant home offers spacious, timeless living in one of the most desirable pockets of Barrhaven. A double car garage, interlock driveway, and covered portico lead into a bright, welcoming interior. The main floor features formal living and dining rooms with cherry hardwood floors, and a sun-filled kitchen with an eat-in area that overlooks a beautifully landscaped backyard complete with magnolia, cherry, and apple trees. The cozy family room, with expansive windows and a gas fireplace, is perfect for both relaxing and entertaining. Upstairs, the generous primary suite includes a sitting area, walk-in closet, and ensuite. Three additional bedrooms, one with its own ensuite, provide comfort and flexibility. The finished lower level offers two bedrooms, a full bath, and a versatile open space ideal for guests, recreation or multigenerational living. Close to excellent schools, parks, transit, and shopping, this is suburban living at its finest. See it today! (id:53341)
3205 Starboard Street
Ottawa, Ontario
Welcome home! The Sugarplum's elegant staircase greets you as you walk in. There is a cozy den, perfect for a home office, and a dining room for family events. The primary bedroom features a walk-in closet and ensuite bath. Finished basement rec room allows for plenty of space for entertaining family and friends. Enjoy hardwood flooring on the main floor, and smooth ceilings on the main and second floors. Take advantage of Mahogany's existing features, like the abundance of green space, the interwoven pathways, the existing parks, and the Mahogany Pond. In Mahogany, you're also steps away from charming Manotick Village, where you're treated to quaint shops, delicious dining options, scenic views, and family-friendly streetscapes. December 16th 2025 occupancy. (id:53341)
13 Alfa Street
Ottawa, Ontario
Welcome to Your Private Oasis! Look no further this beautifully updated single-family home sits on an expansive corner lot and offers the perfect blend of comfort, style, and privacy. Nestled among mature trees, the luxurious in-ground heated saltwater pool creates a serene retreat right in your backyard. Step inside to find gleaming hardwood and ceramic floors throughout the main level. Elegant French doors open to a spacious open-concept living and dining area, complete with crown molding and large picture windows that fill the space with natural light perfect for entertaining guests. The eat-in kitchen is a chefs dream, featuring granite countertops, upgraded light fixtures, and modern appliances all included! Enjoy your morning coffee with peaceful views of your private, landscaped backyard. The main floor family room offers a warm, inviting space with a wood-burning fireplace and patio doors that lead directly to your backyard paradise. Upstairs, the primary suite boasts his and her closets and a stunning 2020 renovation. Two additional well-sized bedrooms feature hardwood flooring, and the main bathroom was stylishly updated in 2022.The fully finished basement adds even more living space with a 4th bedroom, a spacious recreation room, a kitchenette, cold storage, and ample storage throughout. Additional highlights: Roof and kitchen fully renovated in 2022 Tasteful, modern updates throughout. Move-in ready just unpack and enjoy! This home offers peace, privacy, and practicality all within a desirable, family-friendly neighborhood. Don't miss your chance to own this exceptional property! (id:53341)
824 Henslow's Circle
Ottawa, Ontario
Step into sophistication in this beautifully appointed Mattamy Parkside model, where thoughtful upgrades and contemporary finishes elevate everyday living. Perfectly positioned beside a park and walking paths, this home backs directly onto a serene pond, offering peaceful views and no rear neighbours - a rare blend of privacy and nature. Rich wide-plank engineered hardwood flooring flows seamlessly throughout the main floor, up the stairs, and through the upper hallway, unifying the open-concept living room, dining area, and kitchen - ideal for both entertaining and everyday living. Anchored by a gas fireplace, the living space is bright and inviting with the adjacent kitchen featuring sleek white cabinetry, stainless steel appliances, a 6-burner gas stove with chimney hood fan, and a generous island with undermount sink and breakfast bar. A main floor den, enclosed with frosted glass Colonial doors, offers privacy for work or quiet retreat. The smartly designed mudroom includes a walk-in closet and inside access to the double garage - an ideal drop zone that keeps your home organized and clutter-free. Upstairs, soft carpeting adds comfort to four spacious bedrooms. The primary suite is a luxurious escape with two walk-in closets and a spa-like ensuite featuring double sinks, granite counter, a soaker tub, and a glass shower with rain head. Bedrooms 2 and 3 share a stylish Jack & Jill bathroom, each with their own walk-in closet & bedroom 4 enjoys a private ensuite and walk-in closet - perfect for guests or teens. A second-floor laundry room with front-loaders and laundry sink adds convenience. The unfinished basement offers large windows, ample storage, and full utility - ready for your personal touch. Out back, enjoy a fully fenced yard with PVC fencing and tranquil views of the pond and green space. A charming covered porch completes the picture. This home is conveniently located close to transit, schools, Sobeys, Tim Hortons, parks, pickleball courts, and more! (id:53341)
526 Golden Sedge Way
Ottawa, Ontario
Welcome to this absolutely stunning 4-bedroom, 4-bath home in a family-friendly neighbourhood close to parks, schools, and more! Featuring 9ft ceilings, hardwood, ceramic tile, and warm, inviting tones throughout. The main floor includes a quiet den perfect for a home office and a formal dining room with vaulted ceilings adjacent to the gourmet kitchen with rich cabinetry, granite countertops, and a spacious eat-in area overlooking the family room with gas fireplace. Enjoy the private, fully fenced backyard with a heated saltwater above-ground pool and two-tiered deck ideal for entertaining. Upstairs offers hardwood floors, a luxurious primary retreat with a large walk-in closet and spa-like 4-piece ensuite, plus 3 additional bedrooms, a full bath, and convenient laundry. The finished basement includes a large rec room with gas fireplace, full bath, gym area, and ample storage. (id:53341)
81 Canter Boulevard
Ottawa, Ontario
***Open House Sunday August 24, 2-4pm*** This beautifully renovated 2 storey detached home in the heart of Nepean offers over 2,200 sq.ft. of refined living space on a generous 7,000 sq.ft. lot. Featuring 4 spacious bedrooms and 3 full bathrooms upstairs, including a luxurious primary suite with spa like ensuite, skylight, and a private balcony. One of the secondary bedrooms is also an ensuite, while the other two share a full bath, ideal for families.The open concept main floor is filled with natural light and perfect for entertaining, connecting the living, dining, and gourmet kitchen areas. The kitchen features GE stainless steel appliances, quartz countertops, and modern cabinetry. Both the main floor and basement offer cozy family rooms, each with a gas fireplace. Additional features include a fully finished basement, high efficiency gas furnace, brand new central A/C, upgraded attic insulation, and an oversized double garage with extended driveway. The newly built solid wood deck makes the backyard ideal for summer gatherings. Located in a quiet, family friendly neighbourhood close to parks, top rated schools (Merivale High, St. Gregory), and major amenities. Walk to Algonquin O-Train station, College Square, Merivale Mall, and enjoy easy access to Hwy 417. Nearby conveniences include Costco, Farm Boy, Loblaws, Home Depot, Best Buy, and popular dining spots.This move in ready home offers comfort, style, and unbeatable convenience in one of Ottawas most desirable communities. (id:53341)
209 Loretta Avenue S
Ottawa, Ontario
Welcome to this exceptional fourplex located in the highly sought-after neighborhood of Little Italy. This property offers a remarkable investment opportunity with positive cash flow. All four units are currently occupied by reliable tenants, ensuring steady rental income. Each unit has undergone premium upgrades, enhancing their appeal and attracting high-quality tenants. The desirable location in Little Italy, combined with the property's impressive features, and its affordability makes this fourplex a standout choice for investors looking to capitalize on a lucrative and well-maintained rental property. Don't miss out on this fantastic opportunity to own a top-tier investment in one of the city's most vibrant neighborhoods at a very attractive price. (id:53341)
62 Menard Street
Russell, Ontario
Discover the perfect blend of space, flexibility, and outdoor living in this beautifully maintained 7-bedroom, 5-bathroom home. Ideal for large or multi-generational families, the property features a fully separate, main floor in-law suite with its own private entrance, separate garage, and driveway offering excellent income potential or a comfortable space for extended family. Inside, the home offers spacious living areas, a functional layout, large gourmet kitchen, 2 separate family rooms, a large home gym space, a separate basement entrance from the back garage, many custom updates, fresh paint throughout, and plenty of room to grow. Step outside to enjoy a private backyard oasis complete with an in-ground pool, surrounded by mature trees on an extra-deep lot backing on to the bike/walking trail in Embrun. Whether you're entertaining guests on the large deck or simply relaxing in the peaceful surroundings, this outdoor space is truly special. Additional upgrades include a brand-new driveway and interlock, enhancing both curb appeal and convenience. Located in a quiet, family-friendly neighborhood with easy access to local amenities, and schools, this property offers a unique opportunity to own a home that truly has it all. Dont miss your chance to make it yours book your private showing today. (id:53341)
1035 Chablis Crescent
Russell, Ontario
This home is TO BE BUILT. New 2025 single family home, Model Castleview is sure to impress! This home features a 3 car garage, large open concept kitchen and a large walk-in pantry. The dinning and family room boast a beautiful cozy gas fireplace. Second floor laundry room includes a deep sink and cabinet. Spacious master bedroom with a large walk-in closet, complimented with a 5piece Ensuite including a soaker tub and separate shower enclosure. All bedrooms are oversized. This home has lots of upgrades. (id:53341)
18 Sirocco Crescent
Ottawa, Ontario
This immaculately kept home, built in 2002 by Holitzner Homes sits on an extra large manicured lot. Meticulously maintained and lovingly lived in by the original owners this home can be used in many capacities. Whether you are downsizing, looking for one level comfort, empty nesters who want to have their parent(s) live with them; or families who enjoy entertaining, this home can suite many needs. The main floor has a great flow to it with loads of natural light with three bedrooms. Altered at construction by the owners the main floor (main) bath and linen closet are reversed (ref floor plan) and the Primary Ensuite redesigned layout has a bonus 4'x4' glass block window that offers ample natural light. The floor plan shows garage as 18'x20' but the clients had it widened to 20'x20' at construction. A fully finished basement offers a large family room with a gas fire place and a wet bar/mini fringe. There is also a large bonus room that has a two piece bath ensuite and two closets. This great space can be easily converted to a bedroom for parent(s) or a young adult child . A convenient and generous storage space contains a large built-in workbench with shelving completes the large basement. Improvements include: Lawn Irrigation System (July 2013); New Roof (Sept 2015); New Water Heater (owned - Dec 2018); Duct work cleaned (July 2020); Daikin High Efficiency Gas Furnace Installed (Humidifier on Furnace - Dec 2020): Daikin 2-ton Air Conditioner(June 2021); New Front Door (Fall 2022); New Deck Surface and Aluminum Railing (Summer 2023); Appliances: Washer/Dryer Oct 2023, Microwave Sept 2024, Refrigerator Nov 2024.....and more! (id:53341)
333 Timbertrail Terrace
Ottawa, Ontario
Discover your dream home at 333 Timbertrail Terrace, a stunning 4-bedroom, 4-bathroom residence located in the prestigious Springridge subdivision of Orléans. This exceptional property offers the perfect blend of elegance, comfort, and modern upgrades ideal for families and entertainers alike.Inside, you'll be impressed by the brand-new kitchen, complete with sleek cabinetry, contemporary finishes, and high-end appliances. The main level features upgraded flooring throughout, flowing seamlessly into spacious living and dining areas designed for both everyday living and stylish entertaining.The newly finished family room in the basement adds flexible space for a media room, play area, or home office. With four generous bedrooms and four beautifully appointed bathrooms, there is room for everyone to live and grow in comfort. The primary bedroom boasts a walk in closet and a full ensuite with soaker tub. Step outside into your private backyard oasis, featuring a heated inground pool, wifi enabled speakers and lighting system, stylish stone patio walkway, and a well landscaped yard perfect for summer gatherings and tranquil evenings. Fire up the built-in BBQ and outdoor cooking area, relax by the outdoor gas fireplace or unwind in the hot tub under the stars.Located in a sought-after, family-friendly neighborhood, this home combines suburban tranquility with proximity to top-rated schools, parks, and all the amenities of Orléans.This is more than a home its a lifestyle. Dont miss your chance to own a turnkey gem in Springridge. (id:53341)
2634 Fallingwater Circle
Ottawa, Ontario
For Sale 2634 Fallingwater Circle, Barrhaven. Welcome to this immaculate, upgraded, and sun-filled 3+1 bedroom, 4 bathroom detached home on a premium corner lot in the heart of Half Moon Bayone of Barrhaven's most desirable family-oriented neighbourhood's. Tucked away on a quiet, low-traffic circle, this move-in-ready property offers a perfect blend of comfort, space, and community. Inside, you'll find a bright open-concept layout with tasteful finishes, custom lighting, and large windows that flood the home with natural light. The main level features a spacious living and dining area, ideal for family gatherings or entertaining. Upstairs, the primary bedroom is generously sized and includes a walk-in closet and a private ensuite bathroom. Two additional bedrooms and a full bath complete the upper level, along with the added convenience of a dedicated laundry room with washer and dryer right where you need it most. The fully finished basement includes an inviting entertainment area, an additional bedroom with a large window, and a modern bathroom with a glass-enclosed shower, perfect for hosting or creating a comfortable in-law or guest suite. Step outside to a beautifully landscaped backyard oasis featuring a gazebo, perfect for relaxing or summer entertaining. A double-car garage and ample driveway parking complete the home. Located close to top-rated schools, parks, shopping, and transit, this is a rare opportunity to own a spacious and meticulously maintained home in a prime Barrhaven location. Don't miss out, book your private showing today! (id:53341)
3364 Findlay Creek Drive
Ottawa, Ontario
Brand new & never occupied, this stunning single-family home showcases a modern open-concept design with stylish finishes throughout. Step into the spacious, sunlit foyer with an impressive open-to-above ceiling and a beautiful hardwood staircase with sleek black iron spindles.The contemporary showstopping kitchen has a large island with quartz countertops, a slide-in range, staineless fridge, built-in dishwasher, and a microwave. A trendy backsplash adds a touch of flair to the already impressive space.The main floor includes a bright home office with large windows and rich hardwood flooring perfect for working from home. Upstairs, the hardwood continues through the hallway, leading to four generously sized bedrooms. The luxurious primary ensuite boasts a stand-alone tub, separate glass/ceramic shower, and double-sink vanity topped with quartz counters. The main bathroom also features quartz counters and elegant upgraded ceramic tile. Downstairs in the finished basement, a large versatile space with oversized windows is a great place to entertain or spend time with the family. Large windows bring in plenty of natural light. The laundry room is designed with ceramic tile flooring and upper cabinets for added storage.Ideally located close to parks, shopping, and transit, this brand new home is ready for you to move in and call it home! Dont miss this opportunity, call today to book your private viewing! (id:53341)
23 Tudor Circle
Rideau Lakes, Ontario
Striking modern home was custom built in a mature neighbourhood nestled into Lombard Glen Golf Course and surrounded by mature sugar maple trees. The light and airy living space blends seamlessly with the beauty of the outdoors with the elegance of well thought out interior design. Primary suite offers that "wow" factor with Italian Tile bathroom, sunsoaked walk in closest and garden doors that lead to a stunning pool and outdoor oasis area. The additional offset 2 bedrooms provide cozy retreats with walk-in closet and shared 4pc bathroom. The living room boasts 14' coffered ceilings, modern fireplace design and and opens onto spacious covered deck allowing you to feel one with nature. The kitchen is a delight with abundant cupboard and counter space perfect for hosting special dinners. The dining area, surrounded by pretty views on all sides is an idyllic setting for intimate gatherings. The large entrance foyer offers room to greet your guests while the bright office and laundry room with a feature wall make daily living a breeze. Add to that the bonus of a large above ground basement with ample windows for light and separate entrance and you could easily turn this home into one with an incredible in-law suite or income generating apartment. Basement is already partially drywalled and bathroom is roughed in ready for your own design downstairs. Woodstove added in 2023 for what could be a cosy reading nook in the basement alongside the large potential family room. Paved driveway with lots of parking, stamped concrete walkways, professionally hydroseeded yard, greenhouse, small orchard and raised bed gardens to enjoy. Pool, hot tub, hydrolink included. (id:53341)
118 Lumen Place
Ottawa, Ontario
BRAND NEW NEVER LIVED IN home with over 3530 square feet of living space, 5 bedrooms, and 4 bathrooms! SITTING ON A PREMIUMCORNER LOT, this home features a stunning kitchen, completely upgraded with EXTENDED QUARTZ ISLAND with a QUARTZ WATERFALL onboth sides AND EXTENDED CABINETS. The hardwood flooring and 9-foot ceilings throughout the main floor highlight how big this 3530 sq. ft.home really is. Powder room conveniently located on the main floor, and a tiled mudroom off the kitchen allows inside entry to the garage. Downfurther on the main level is a large, private guest room with its OWN 3-piece ensuite. On the second floor you will find a spacious loft andconveniently located laundry room. The primary bedroom is complete with 2 walk-in closets and an UPGRADED 4-piece ensuite with animpressive glass shower and soaker tub! 3 other bedrooms are down the hall with a 3-piece bath. The lower level is fully finished, and brings in agreat amount of sunlight WITH ALL WINDOWS UPGRADED. Down here you will find a massive family room, PLUS an UPGRADED bonus spaceperfect for a home gym, home office, home theatre, or any other need you may have! House comes with a 2-car garage plus a 4-car driveway.Tile, hardwood and brand new carpeting throughout. You have finally found your forever home, and its ready for you to move in NOW! (id:53341)
449 Landswood Way
Ottawa, Ontario
Tucked into the quiet community of Deer Run you will find this spacious bungalow on an elevated lot with walk-out basement. What sets this home apart is its generous main floor layout, featuring three full bedrooms and a large formal dining room that could easily serve as a living room or additional sitting area. The kitchen features a large island, granite counters, and plenty of storage space. The kitchen opens into the expansive great room with soaring ceilings and a cozy gas fireplace truly the heart of the home. Natural light pours in through large windows, creating a warm and inviting atmosphere. The primary suite offers a peaceful view of the treetops out back, along with a walk-in closet and full ensuite. Two additional well-sized bedrooms and a convenient main floor laundry room complete the level. Downstairs, the fully finished basement includes two oversized bedrooms and another full bathroom, providing ample space for family, guests, or home office needs. This home is close to great schools, shops, and steps to the trans Canada trail. This is the one you don't want to miss! (id:53341)
33 Tuttle Point
Edwardsburgh/cardinal, Ontario
Welcome to 33 Tuttle Point Road - a stunning waterfront bungalow that offers the ultimate St. Lawrence River lifestyle. Set on a unique double-sided waterfront lot in Johnstown, this immaculate home boasts two distinct water experiences: a deep, calm channel perfect for boating on one side, and a shallow, beachy shoreline ideal for swimming and play on the other. As you step inside, you're immediately captivated by the bright, open-concept living space framed by expansive windows and breathtaking water views. Soaring ceilings and stylish finishes elevate the entire space, while the exquisite chefs kitchen is sure to impress with its ample cabinetry, updated appliances, and a multi-level island perfect for casual dining and entertaining. The kitchen flows seamlessly into the dining and living areas, which open onto a wraparound deck - perfect for outdoor relaxation or hosting summer gatherings. Down the hall, you'll find a spacious pantry, a luxurious 4-piece bathroom with a soaker tub, and a tranquil primary bedroom retreat with deck access and gorgeous waterfront views. The fully finished lower level adds even more living space, featuring a rec room, two additional bedrooms, a 3-piece bath, a laundry area, and generous storage. Across the quiet road, enjoy the convenience of a fully insulated two-car detached garage with a loft for extra storage. A shallow shoreline and dock on this Bay side make it perfect for kids or launching a kayak or ice fishing, while the main property also features an 18-foot above-ground pool and a deep-water dock ready for your boat. This is turnkey waterfront living - just 10 minutes to Prescott, 25 minutes to Brockville, and with easy access to both Highway 401 and 416. Whether you're searching for a place to call home or a relaxing waterfront escape, 33 Tuttle Point Road offers the perfect balance of charm, comfort, and lifestyle. Move in and make every day feel like a vacation. (id:53341)

