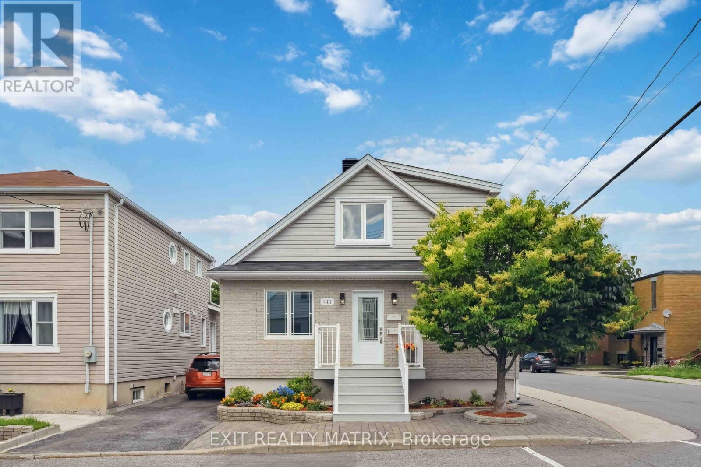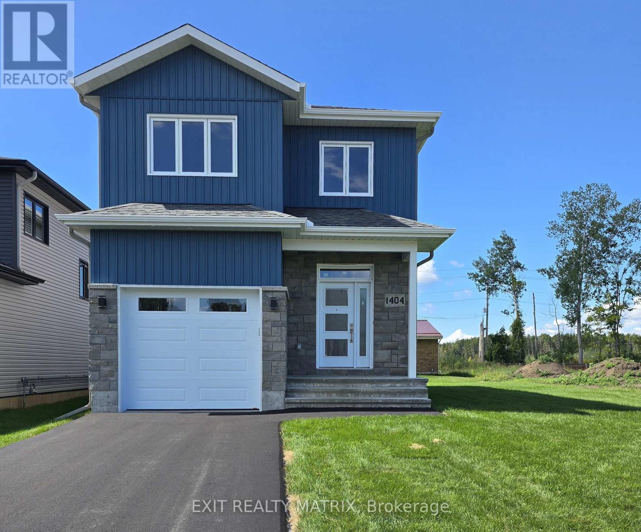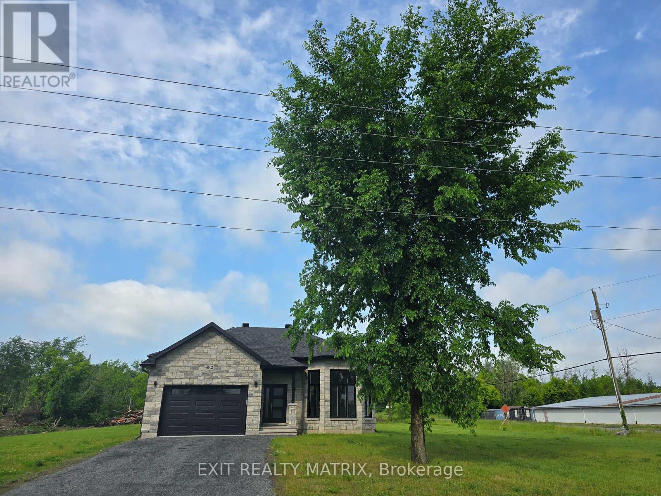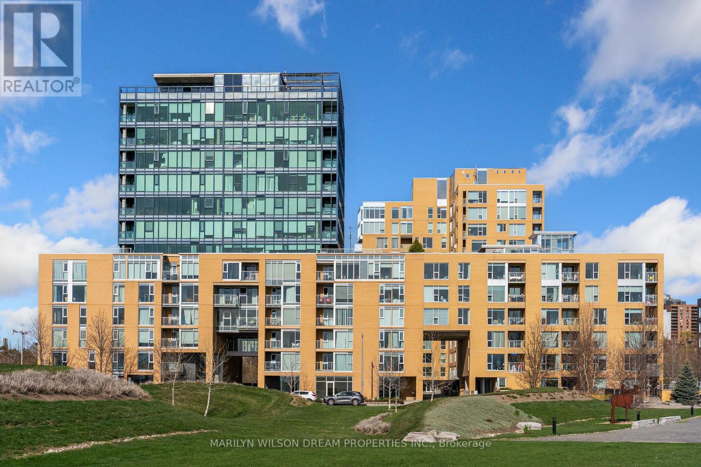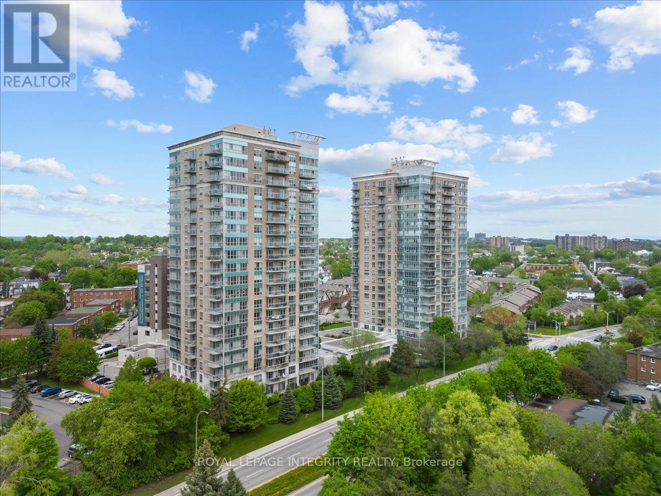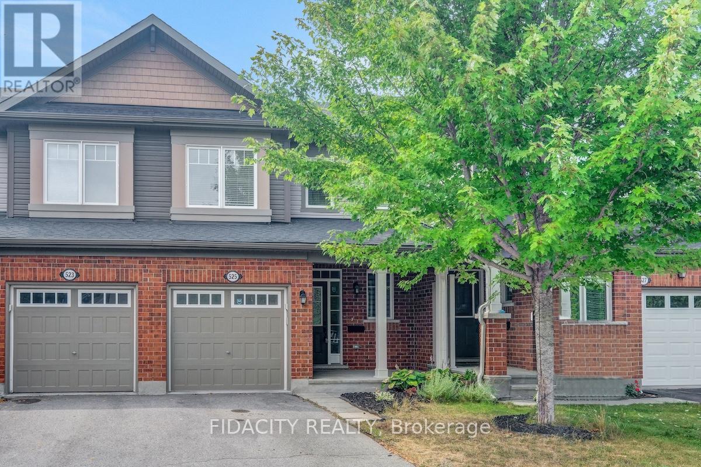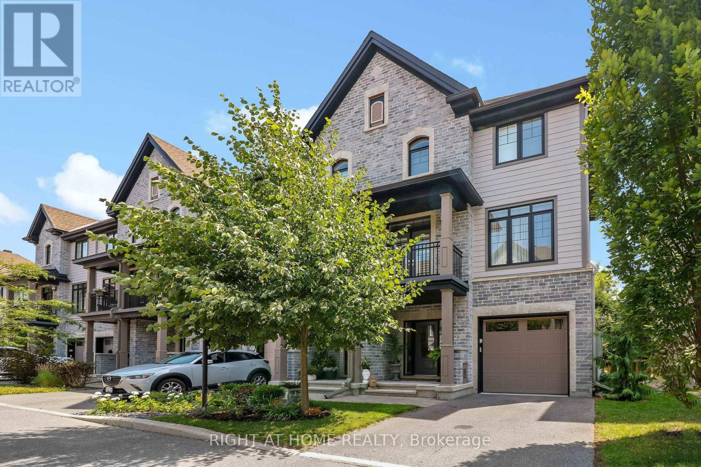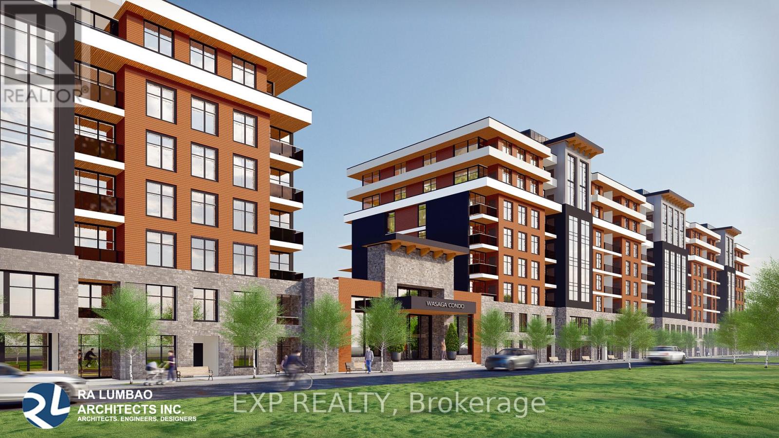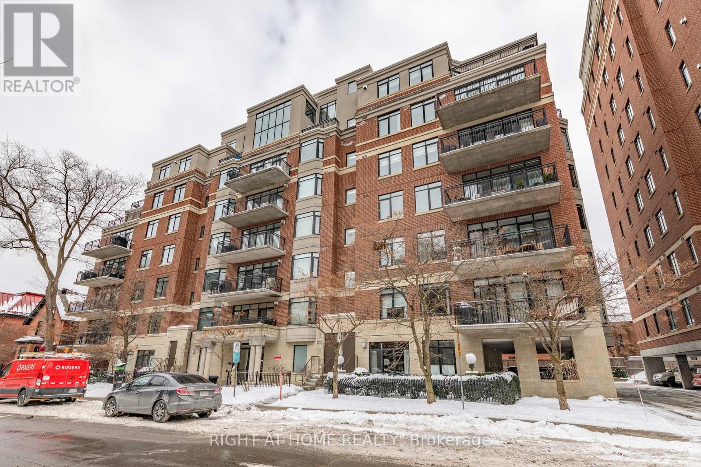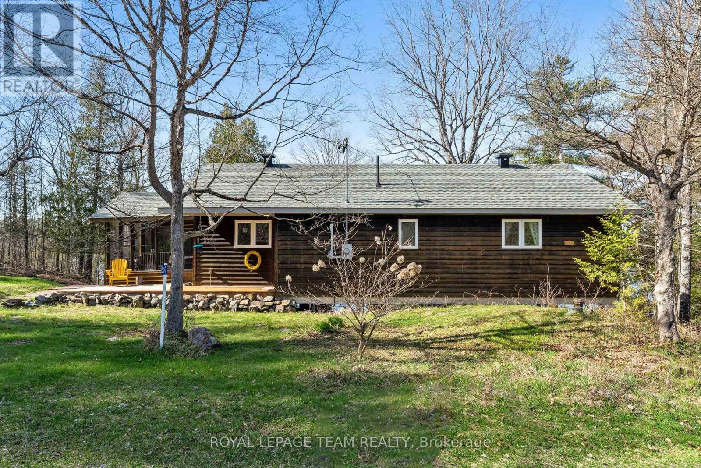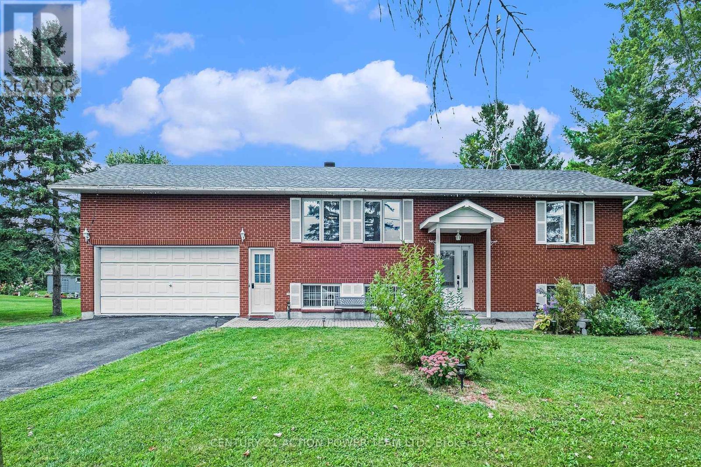1790 Plainridge Crescent
Ottawa, Ontario
Welcome to 1790 Plainridge Crescent, a beautifully updated 3-bedroom, 3-bathroom townhome perfectly situated on a quiet end of the crescent in Orleans sought-after Notting Hill neighbourhood. Just a short walk to the park and close to top-rated schools, recreation, shopping, and all amenities, this property blends location, style, and value. Step inside to a bright, open-concept main floor with 9-foot ceilings and luxury laminate flooring. The renovated kitchen features sleek quartz countertops, newer stainless steel appliances, and modern finishes. Freshly painted throughout, this home offers a clean, inviting feel from the moment you walk in. Upstairs, you'll find three generous bedrooms, including a primary suite with private ensuite. The finished lower level provides additional living space with newer carpet, a cozy gas fireplace, and plenty of storage. Step outside to a fully fenced backyard with a large deck and no rear neighbours, creating the perfect setting for relaxing or entertaining. A new roof (2024) completes this move-in ready home. Don't wait book your private viewing today. (id:53341)
347 Shakespeare Street
Ottawa, Ontario
This meticulously maintained detached two unit property on a generous corner lot in Ottawa's vibrant Vanier neighbourhood offers two self-contained units, each with separate electrical meters and in unit laundry. The main and lower-level two bed unit and bright one bed top-floor suite. 2 bedroom unit features a renovated kitchen and bathroom, durable laminate, luxury vinyl plank and tile floors, a fully finished basement. Roof refreshed just a few years ago, and reliable mechanicals throughout. Outside, the low maintenance exterior boasts extensive interlock and stone landscaping, an aluminum backyard deck and included woodshed, plus parking for 4 cars an ideal setup for owner occupiers or investors. All major appliances remain, and both units will be vacant at possession. With projected rents of $2,300 and $1,700, owner occupiers could live here for only $1,485 per month in housing expenses (with 20% down at a 4.25% rate taking into account income from 1 bedroom and expenses), or investors can expect an estimated true 4.82% cap rate renting both units (12.6%+ ROI, DSR of 1.22). Ideally located for transit with major bus routes delivering you downtown in minutes this home is also walking distance to eclectic shops, grocers and cafés along Beechwood Avenue, community parks such as Richelieu and Vanier Park, and local schools including Trille des Bois, Mauril Belanger and others. Vanier has seen significant community investment and is known for its cultural spirit, francophone roots, annual maple sugar festival and strong local cohesion making this a move-in-ready opportunity in one of Ottawa's most diverse and development minded neighbourhoods. (id:53341)
327 Twinflower Way
Ottawa, Ontario
Welcome to your modern townhome in the heart of Longfields where comfort, space, and convenience come together beautifully in this stylish 3-level gem offering 3 bedrooms & 3 baths. From the moment you step inside, you'll be greeted by a bright and inviting main floor that features a cozy family room with direct access to a private backyard patio perfect for morning coffee or evening unwinding.The 2nd floor is sure to please with a chef-inspired kitchen offering granite countertops, a spacious island with a breakfast bar, and ample cabinetry for all your culinary needs. Entertain with ease in the expansive living room, complete with rich hardwood flooring and oversized windows that bathe the space in natural light. Just steps away, the generously sized dining area opens onto a large balcony ideal for weekend BBQs or relaxing. a 2pc bath is conveniently located on this level. Upstairs, the oversized primary bedroom serves as a tranquil retreat with its own ensuite 3pc bathroom and walk-in closet. Two additional bedrooms, both with full wall-to-wall closets, offer plenty of space for family or guests. The convenience of an upstairs laundry area and a full bath add even more functionality to this well-designed layout.The unfinished basement provides generous storage potential. Located just steps from a beautiful park and within walking distance to both Mother Teresa High School and Ecole Pierre-Elliott-Trudeau, this home is perfectly positioned for families. Plus, with transit stops and shopping just minutes away, everything you need is within easy reach. (id:53341)
1134 Alenmede Crescent
Ottawa, Ontario
This 4-bedroom semi-detached home offers generous living space across multiple levels, ideal for growing families or those seeking versatility. Enjoy a bright eat-in kitchen, perfect for casual meals and family gatherings. Elegant French doors lead you into a spacious living room, adding charm and character. The unique split-level layout offers a flexible fourth bedroom or family room just a half-story up.The fully finished lower-level recreation room features a walkout to a large, tree-lined backyarda rare find in the city and perfect for entertaining, relaxing, or play. With three bathrooms, theres plenty of space for everyone.Located just minutes from Bayshore Mall, HWY 417/416, Algonquin College, Queensway Carleton Hospital, Merivale Mall, Britannia Beach, parks, schools, and the upcoming LRT station, this home offers unbeatable convenience in a well-established neighbourhood. (id:53341)
1103 Conc 1 Alfred Road
Alfred And Plantagenet, Ontario
Live the Waterfront Dream at 1103 Concession 1 - Wake up to the sound of waves and the beauty of the Ottawa River at your doorstep. This beautifully maintained waterfront home offers the perfect blend of comfort, space, and year-round outdoor living.With nearly 50 feet of pristine shoreline with outstanding views of the Ottawa River and Laurentian Mountains, this property invites you to embrace a lifestyle filled with boating, fishing, and breathtaking sunsets. Nestled less than an hour from Ottawa and just 30 minutes from Rockland or Hawkesbury, it's the ideal escape for those looking to downsize without compromise. Inside, you'll find a bright, open-concept main floor featuring a stylishly updated kitchen (2022), spacious living and dining areas, two generous bedrooms, a full bath, main floor laundry and a charming screened-in porch perfect for summer nights by the water.The fully finished lower level adds even more living space with three good-sized bedrooms, another full bath, a large rec room, and ample storage ideal for hosting guests or family getaways. Enjoy peace of mind with a new roof (2018), new reverse osmosis water treatment (2025), updated tiles and carpet (2008), and an oversized insulated garage with loads of parking. Two large sheds - one at the waters edge with gazebo-style vibes, and one on the upper level, provide plenty of space for gear, tools, or toys. Septic recently cleaned (July 2025), new windows being installed in porch area. Some furnishing included. Whether you're cruising the river in summer or ice fishing in winter, this is four-season living at its finest. Dont miss your chance to own this serene waterfront retreat! (id:53341)
1404 Caroline Court
Cornwall, Ontario
***This house is under construction*** This stunning two-storey home features an open concept layout, perfect for modern living and entertaining. The main floor boasts gleaming hardwood flooring throughout, creating a seamless flow between spaces. The kitchen includes a center island with eating bar, complete with elegant quartz countertops that complement the clean, contemporary design. Upstairs, you'll find three great size bedrooms, including a primary bedroom with a private ensuite. The ensuite features a glass shower with sleek tilework. The upper floor also includes convenient laundry facilities, offering ease and functionality for busy households. With 2.5 bathrooms in total, this home is designed for both comfort and style, combining practicality with modern elegance. Landscaping includes paved driveway, sodded front yard and seeded rear yard. Contact your realtor today for more information. (id:53341)
4642 Cornett Lane
South Stormont, Ontario
This charming 3-bedroom, 2-bathroom high-ranch home offers a perfect blend of space, comfort, and potential. Nestled in a peaceful rural setting, the property is still conveniently located just a short drive from Cornwall and the highway, giving you easy access to all the amenities you need while enjoying the tranquility of country living. As you step inside, you'll be greeted by a spacious living room featuring tall windows that flood the room with natural light, creating a bright and welcoming atmosphere. The hardwood stairs lead you up to the rest of the house, where the heart of the home awaits: a kitchen with plenty of cabinets and expansive counter space, ideal for cooking and entertaining. The three bedrooms are generously sized, providing comfort and privacy for the entire family. The unfinished basement with high ceilings presents endless possibilities perfect for adding extra living space, a home gym, or a recreation room to suit your needs. Outside, the property sits on a 0.90-acre corner lot, offering plenty of room for outdoor activities. The backyard features a 10' x 10' deck, ideal for relaxing. Whether you're looking to make it your own or enjoy the solid foundation already in place, this home offers incredible potential in a desirable, rural yet accessible location. Schedule your showing today! (id:53341)
343 Somerset Street E
Ottawa, Ontario
Affordable Freehold in Sandy Hill. A rare opportunity to own a freehold property in one of Ottawa's most beloved, heritage neighbourhoods at a price that leaves room to unlock its full potential. This charming home is ready for your vision, offering the chance to renovate and build lasting value in a location that simply can't be replicated. Nestled just a block and a half from Strathcona Park and the Rideau River, this home is perfectly positioned for an active, connected lifestyle. Strathcona Park is a hub of the community, where neighbours gather for morning walks, families picnic along the river, and joggers and cyclists enjoy the scenic pathways year-round. From here, you're also within walking distance to a vibrant mix of local restaurants, cafés, and shops that make Sandy Hill such a dynamic place to live. The main floor features a welcoming living area anchored by a wood-burning fireplace, ready to be transformed into a warm and inviting space. A generous back deck spans the rear of the property, ideal for entertaining, container gardening or simply relaxing in the fresh air. Parking is conveniently tucked beneath the deck, adding practicality to the property. Upstairs, you'll have the flexibility to create three bedrooms or reimagine the layout to suit your lifestyle. The basement has a rear entrance for storage or a workshop space. This is an excellent fit for contractors, investors or buyers who see the value in restoring and modernizing a classic home in an established neighbourhood. Sandy Hill continues to attract those who appreciate heritage charm blended with a strong sense of community and walkable amenities. From early morning coffee runs to evenings spent exploring nearby eateries, life here feels both connected and inspired. Don't miss this chance to secure a foothold in Sandy Hill and shape this property into something truly special. Floor Plans are attached. (id:53341)
613 - 250 Lett Street
Ottawa, Ontario
This modern 2-bedroom 2 bathroom condo in the heart of LeBreton Flats presents an unparalleled opportunity to be part of one of Ottawa's most exciting neighborhoods, primed for significant growth and urban renewal. From your private balcony, enjoy breathtaking, unobstructed views of LeBreton Flats, the iconic War Museum, and the tranquil Ottawa River. Inside, the design maximizes space and light, featuring a contemporary kitchen equipped with stainless steel appliances and bonus pantry. Expansive floor-to-ceiling windows invite abundant natural light, creating a bright and airy atmosphere throughout. The primary bedroom, bathed in sunlight, includes a generous closet and ensuite with asleek glass shower. The versatile second bedroom offers additional functionality, while a handy nook is the perfect space for a home office or dining nook. The 2nd 4-piece bathroom is conveniently located off the foyer. Living here means enjoying the best of both urban living and nature. With easy access to scenic walking and biking paths along the river, as well as the vibrant downtown core, you'll have the perfect balance of tranquility and city energy. The Pimisi LRT station is just minutes away, offering seamless transit to all parts of the city, while nearby parks, the War Museum, and annual events such as Bluesfest further enhance the appeal of this prime location.The building itself offers an array of amenities, including an indoor swimming pool, a well-equipped fitness center, a rooftop terrace with BBQ areas, in-suite laundry, underground parking, and a convenient storage locker. This condo offers a rare and exciting opportunity to invest in a thriving neighborhood with tremendous potential. With everything this unit and location have to offer, you won't want to miss your chance to experience it first hand. Schedule your viewing today! (id:53341)
2666 Regina Street
Ottawa, Ontario
Open House: Sunday, August 24,11 AM to 1 PM! Welcome to 2666 Regina Street, a versatile 3+2 bedroom, 3 bathroom semi-detached home in the highly sought-after Britannia community, steps from Britannia Beach, the Ottawa River, scenic NCC trails, public transit, and the soon-to-arrive LRT extension. Designed with both comfort and function in mind, it features hardwood floors on the main and upper levels, a bright eat-in kitchen overlooking a fully fenced backyard, and spacious living and dining areas perfect for entertaining or relaxing. The lower level expands your possibilities with a generous rec room, extra bedroom, laundry, storage, and a flexible multi-purpose space ideal for extended family, an in-law suite, or future rental income. With a new furnace (rental at $185/month, transferable to the buyer), a 2021 roof, and an owned hot water tank, this home offers outstanding potential in a rapidly growing neighbourhood, an ideal opportunity for investors and buyers alike. (id:53341)
713 Tincture Place
Ottawa, Ontario
Welcome to this beautifully designed 2-storey Equinox Model townhome by Mattamy Homes, located in the heart of Kanata North just minutes from top-rated schools, major amenities, and Canada's largest tech park. This brand-new middle unit features a spacious foyer that leads to a convenient powder room and a mudroom with an inside entry from the garage. The open-concept main floor features a bright great room and a stunning chef's kitchen with upgraded finishes included in the price. Upstairs, the primary bedroom features a private ensuite with a glass-enclosed standing shower, along with two additional generously sized bedrooms, a full main bath, and a second-floor laundry room. The fully finished basement with an additional full bathroom adds extra living space perfect for a home office, guest suite, or entertainment area. This home blends comfort, convenience, and modern style in one of Ottawa's most desirable neighbourhoods. BONUS: $15,000 Design Credit. Buyers still have time to choose colours and upgrades! (id:53341)
1207 Montblanc Crescent
Russell, Ontario
Brand New single family home at an affordable price! This home features an open concept main level filled with natural light, gourmet kitchen, walk-in pantry and much more. The second level offers 3 generously sized bedrooms, 4pieces family bathroom and a separate laundry room conveniently close to the bedrooms. The basement is unspoiled and awaits your final touches! This home is under construction. Possibility of having the basement completed for an extra $32,500+tax. This home is on Lot 29. *Please note that the pictures are from the same Model but from a different home with some added upgrades.* 24Hr IRRE on all offers. (id:53341)
Lot 43 Falcon Lane
Russell, Ontario
TO BE BUILT. This home features an open concept main level filled with natural light, gourmet kitchen, walk-in pantry and much more. The second level offers 3 generously sized bedrooms, 4pieces family bathroom and a separate laundry room conveniently close to the bedrooms. The basement is unspoiled and awaits your final touches! This home is under construction. Possibility of having the basement completed for an extra $32,500. *Please note that the pictures are from the same Model but from a different home with some added upgrades.* 24Hr IRRE on all offers. (id:53341)
1604 - 70 Landry Street
Ottawa, Ontario
Welcome to 70 Landry Street #1604 a beautifully maintained corner unit condo with breathtaking views in the highly desirable neighbourhood of Beechwood Village. This 2 bedroom, 2 bathroom unit features an open concept layout with a spacious living & dining area with gorgeous hardwood floors. A well appointed kitchen with granite countertops & stainless steel appliances. A large primary bedroom featuring a walk-in closet and a spacious ensuite. Step onto your private balcony with views of the Rideau River. In unit laundry, underground parking & storage locker all included. This well managed building offers great amenities including a gym, indoor swimming pool, and a party room perfect for entertaining. Living in Beechwood means convenience, walking distance from Metro grocery, restaurants, cafes, & shops. For the outdoor lovers, this location is close to biking/walking trails such as the Rideau River Eastern Pathway, Stanley Park, & so much more! (id:53341)
569 Enclave Lane
Clarence-Rockland, Ontario
Built by EQ Homes, this bright and spacious end-unit Energy Star home offers 2,096 sq ft of well-designed living space! The open-concept mainfloor features hardwood flooring in the living and dining areas, ceramic tile in the kitchen and baths, and a modern kitchen with ample cabinetryand a breakfast bar perfect for entertaining. The second level boasts a generous primary bedroom with ensuite and walk-in closet, plus twoadditional well-sized bedrooms and a full bathroom. The walk-out lower level includes a cozy rec room, ideal for a family retreat. Located in aquiet, private neighbourhood with walking paths, a gazebo, and dock. Just minutes to Rockland shops, schools, parks, and amenities! (id:53341)
525 Foxlight Circle
Ottawa, Ontario
Welcome to this beautifully maintained 2015-built townhome on Foxlight Circle, ideally located in the vibrant, family-friendly community of Bridlewood. Offering a perfect balance of comfort, space, and modern style, this home is an excellent choice for first-time buyers, young families, or downsizers alike. Step inside to discover a bright, open-concept main floor designed with wide planked hardwood floors, custom blinds, central vac rough in and smooth ceilings throughout. The spacious living area features a tiled gas fireplace and flows seamlessly into the dining space and a stunning chefs kitchen complete with an oversized island, quartz countertops, extended cabinetry and Stainless-Steel Appliances. Upstairs, you'll find hardwood flooring throughout, along with three generously sized bedrooms. The primary suite is a true retreat, boasting a walk-in closet and a spa-inspired 5-piece ensuite featuring a soaker tub, tiled stand-up shower, and dual sinks. A stylish 3-piece bathroom serves the two additional bedrooms, offering comfort and privacy for family or guests. Outdoor enthusiasts will love being just minutes from Stoney Swamp Conservation Area and NCC trails, perfect for hiking, biking, and nature walks. Ideally located near top-rated schools, shopping, dining, and all the amenities South Kanata has to offer, with easy access to Barrhaven, Bells Corners, and Highway 416. This home checks all the boxes, don't miss your opportunity to live in one of Kanata's most desirable communities! (id:53341)
708 Reverie Private
Ottawa, Ontario
(OPEN HOUSE August 31, 2025 2pm - 4pm) Welcome to 708 Reverie Private, an exceptional end-unit townhome with its own driveway, nestled in a quiet private road by the highly sought-after Stittsville Main Street. Premium exterior consists of Stones, Bricks, and James Hardie Fibre Cement Siding. Elegant arched windows, two balconies, and a grand, stately entrance combining timeless charm with impressive curb appeal. 9-foot ceiling on 1st and 2nd floor, and flooded with an abundance of natural light, the home features a smart and functional open-concept layout ideal for modern living. The second floor boasts a spacious living and dining area, complemented by a well-equipped kitchen with upgraded appliances. Step outside to your private rear yard, complete with a curated garden for entertaining guests or enjoying peaceful evenings. Upstairs offers two generously sized bedrooms with hardwood flooring, convenient laundry facilities, and 2 stylish bathrooms. This home balances serenity with convenience, just minutes from top-rated schools, parks, shopping, and transit. The monthly Association Fee of $120.18 covers private road maintenance and visitor parking. Hot Water Tank is owned with no additional monthly fee. Don't miss this rare opportunity to secure a comfortable, bright, and well-located home in Stittsville. Schedule your private tour today! (id:53341)
318 - 00 Sunnidale Road
Wasaga Beach, Ontario
Experience Luxury Beach Town Living LOCATED MINUTES FROM GEORGIAN BAY WATERFRONT! Welcome to Wasaga Beach Lux - An exclusive residence with all the amenities you could ask for: Indoor pool, Tennis courts, Gym, Media and Party Rooms, Roof Top Terrace & Bar and 24-hour concierge - all at your finger tips! With lots of green spaces for outdoor enjoyment and close proximity to the waterfront, this is a great location to live and relax in all seasons throughout the year. Spacious, open concept one bedroom plus den condo (725 square feet) with private balcony, 9' ceilings, pre-selected Designer Finish Palette includes a beautiful combination of laminate & ceramic/porcelain tile floors, and paint options that have been chosen to flow together. Modern designed kitchen with quartz counters and stainless steel appliances. In- unit laundry. Spa like bathroom with quartz counters and frameless glass shower doors. This is truly elegance and luxury at it's best. Live just minutes from the World's Longest Fresh Water Beach! Underground parking available to purchase. Don't miss out on this incredible opportunity! (id:53341)
111 Arcola Private
Ottawa, Ontario
Welcome to 111 Arcola Private! This bright end-unit townhome is just minutes from downtown Ottawa and offers 3 bedrooms and 3 bathrooms, including a primary suite with walk-in closet and ensuite. The main floor features a spacious family room, perfect for gatherings or relaxing. Recent updates include a new furnace (2020), AC (2020), and hot water tank (2023). Located near the entrance of Arcola Private in a quiet section of the street, close to all amenities, St. Laurent Shopping Centre, and quick access to Hwy 417. This home offers convenience and tranquility. Plenty of visitor parking is available right beside the home. Well maintained and in excellent condition, with the added bonus of an assumable MCAP mortgage at an incredible 1.75% until December 2026. Dont miss this fantastic opportunity! (id:53341)
504 - 364 Cooper Street
Ottawa, Ontario
Bright, beautiful, and spacious, this open-concept 2-bedroom condo is ideally located near the vibrant Somerset restaurant district. This south-facing unit is bathed in natural sunlight year-round, which you can enjoy from the large balcony offering stunning city views. The well-appointed kitchen features granite countertops, stainless steel appliances, a gas stove, and ample cabinetry all enhanced by an abundance of natural light. A cozy gas fireplace anchors the main living area, which is flooded with light from floor-to-ceiling windows and expansive sliding patio doors. Soaring 9-foot ceilings throughout add to the sense of space and airiness. The main bathroom includes cheater access to the generously sized primary bedroom, which boasts two double closets. The second bedroom is perfect as a guest room, den, or home office. Elegant frosted glass doors accent the bedrooms and bathroom, and rich maple hardwood floors run throughout the unit. Additional conveniences include one parking space and a storage unit located on the main floor. (id:53341)
2260 Laval Street
Clarence-Rockland, Ontario
Exceptional Multi-Unit Opportunity in the Heart of Bourget Village! Seize the chance to own a high-performing income property in a great location. This fully leased fourplex building offers 4 well-maintained and thoughtfully laid out units including three 2 bedroom, 1 bathroom units, and one 4 bedroom unit which provides the potential of converting into two units to create a 5th unit, perfect for boosting future revenue. Each unit features cozy natural gas fireplaces that create a welcoming ambiance and comfortable living environment. Tenants enjoy the independence of separate hydro meters and benefit from two dedicated parking spaces per unit and their own storage area - a major convenience. Sustainability is also a plus, with a durable metal roof. A peaceful garden area adds charm to the exterior, offering a quiet retreat for residents. With its excellent condition, room to grow, and prime location, this property checks all the boxes for smart real estate investors. (id:53341)
510 31a Clear Lake Lane
Tay Valley, Ontario
Welcome to your Clear Lake escape- where peace, privacy, and unforgettable memories await! Tucked at the end of a winding road, this four-season cottage is everything you imagine when you picture the perfect Canadian getaway. Built in 2009, it offers the charm of a classic cottage, thoughtfully designed to feel warm, relaxed, and welcoming. Inside, you'll find two bedrooms, one full bathroom (with heated floors and a heated towel rack) and cozy natural wood finishes. Every window seems to frame a picture-perfect view of the lake, bringing the outdoors in and inviting you to slow down. The gently sloping lot leads you to a beautiful sitting area by the water and your own private dock- perfect for early morning coffees, afternoon swims, and fireside evenings under the stars. The lake is private (no public access), keeping the environment peaceful and ideal for paddling, fishing, or simply floating the day away! A separate, insulated bunkie with power offers additional space for guests or kids sleepovers- creating even more room for memories to be made. Whether you're gathering for birthdays and BBQs, or seeking the stillness of nature year-round, this is a cottage designed to bring generations together. With a strong rental history generating over $20,000 in annual gross income, it also offers fantastic income potential when you're not using it. This is more than just a cottage- it's a place where family traditions begin, and where cherished stories are passed down for years to come. (id:53341)
13065 Riverside Drive
South Dundas, Ontario
This cosy 2+1-bedroom, 2-bathroom home has been freshly updated from top to bottom and is now in turn-key condition. The kitchen offers plenty of cabinets & counter space, patio doors from the dining area onto a large deck with a gazebo and also gives you access to a 3-season solarium. All appliances are included. New flooring, Roof 2016, windows and front door 2015, fully finished lower level with gas fireplace, access to the double attached garage, 3rd bedroom, 3-pc bathroom. Loft over garage for storage, approx 20'x 22'. Never be without power ever again with this propane gas generator. Love the outdoor well, this 1.32-acre offers trails and well groomed. Double paved driveway can accommodate 8 cars, your camper, trailer and other toys. Close to Provincial Park, boat dock in Morrisburg, trails by the St. Lawrence River, beaches and a bicycle path. Crysler Marina is only 15 minutes away. Not a drive by, a must-see. (id:53341)
2445 Drummond Conc 7 Road
Drummond/north Elmsley, Ontario
New Home under construction with nearly 5 acres on a paved road. This popular 2 bedroom model offers open concept living room, kitchen and dining area, two spacious bedrooms with a walk in closet off the primary suite, additional storage space on the main level with a large pantry plus linen closet. Downstairs can easily be turned into finished living space and is complete with a plumbing rough in for a future bathroom, nearly 9' high ceilings, large windows providing loads of natural light and all the mechanical and electrical neatly tucked into one corner. There is still time to choose some of your own finishes plus enjoy the benefits of buying new with a full Tarion backed builder warranty. House is currently framed with rough ins complete and can be viewed. (id:53341)


