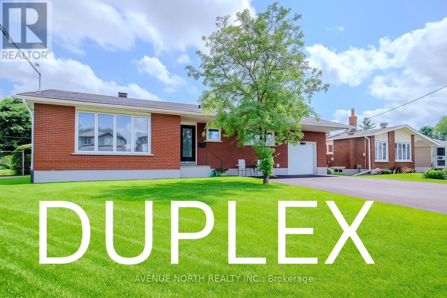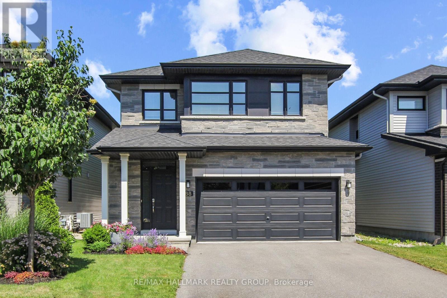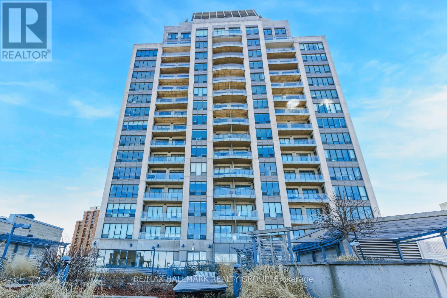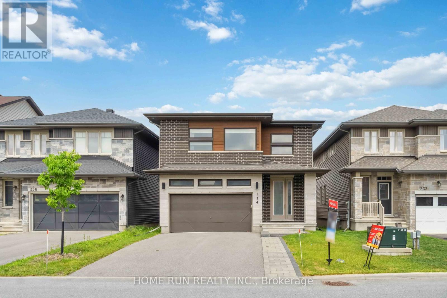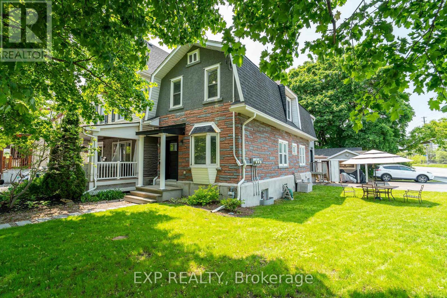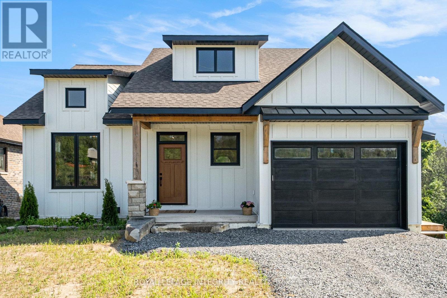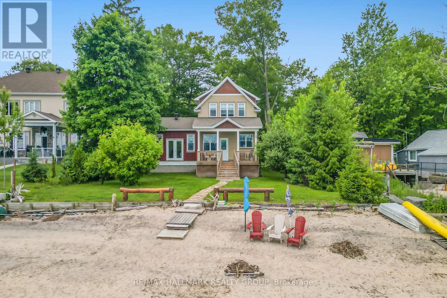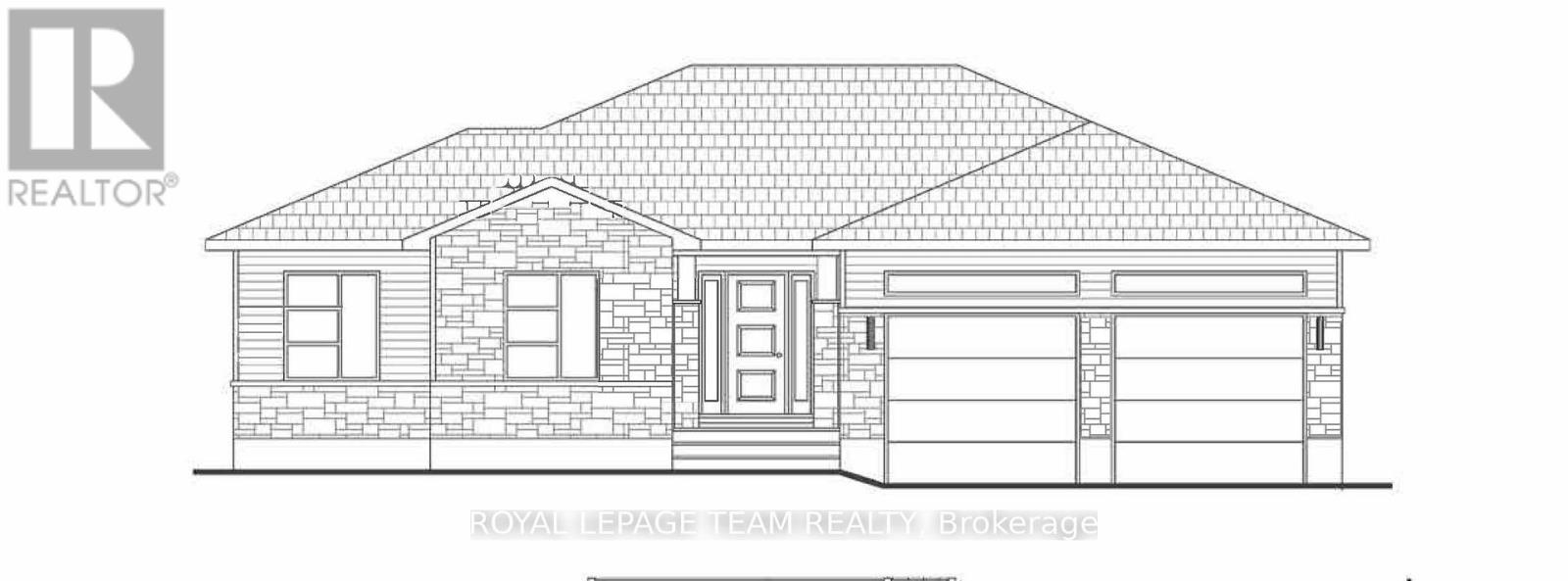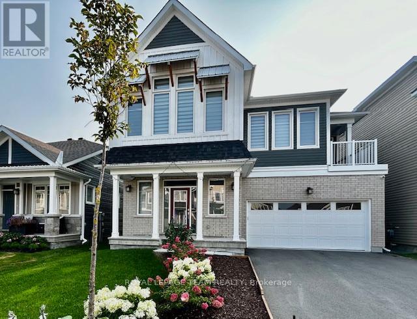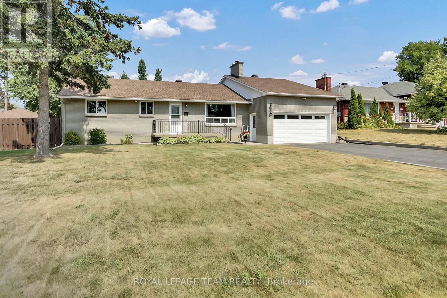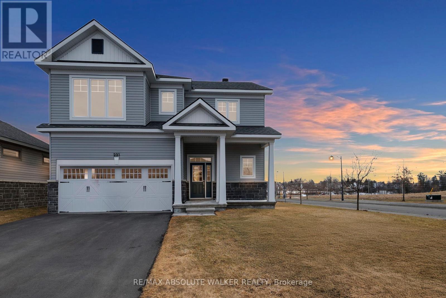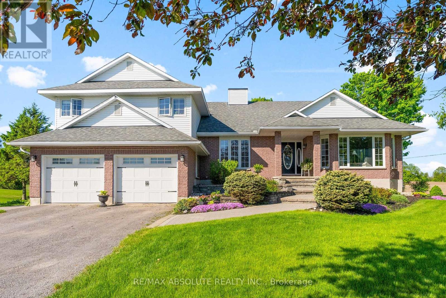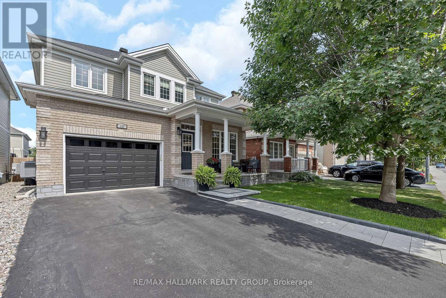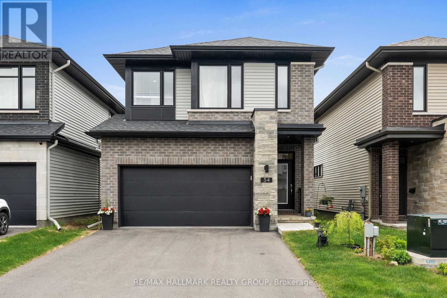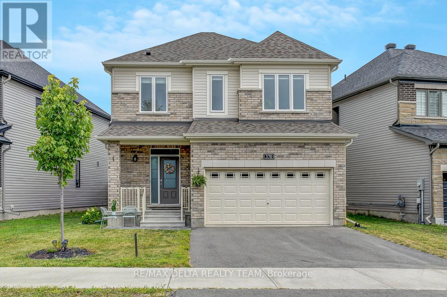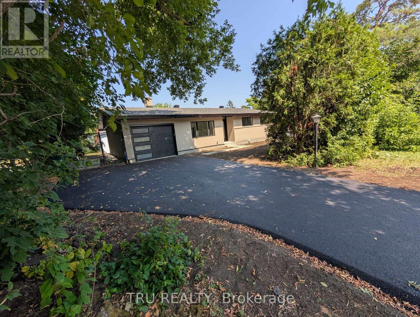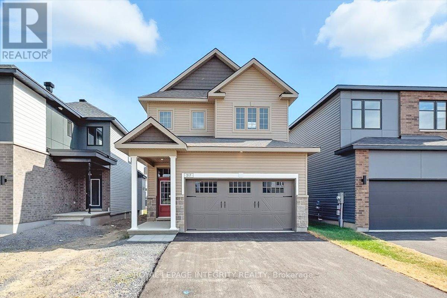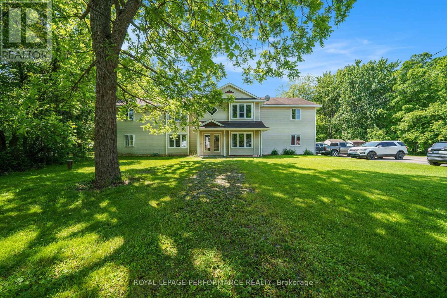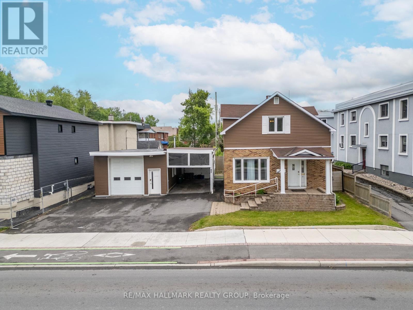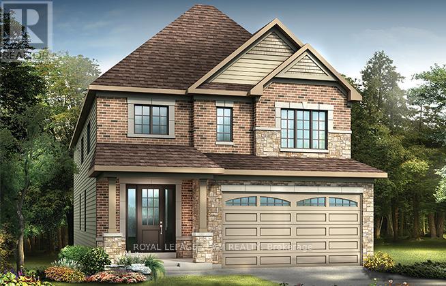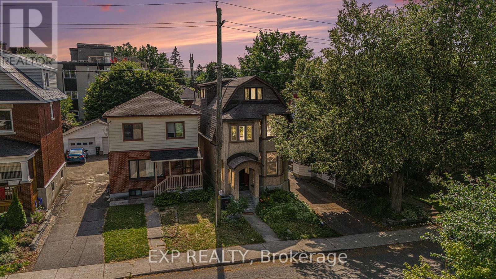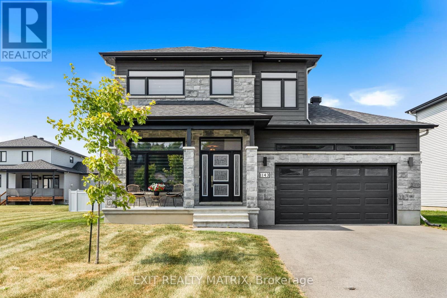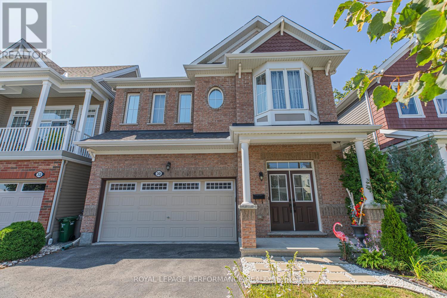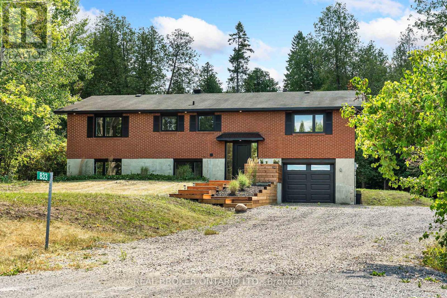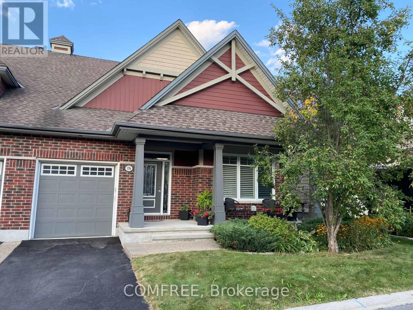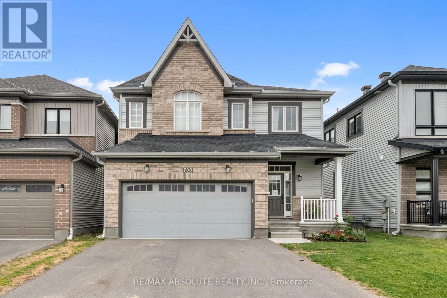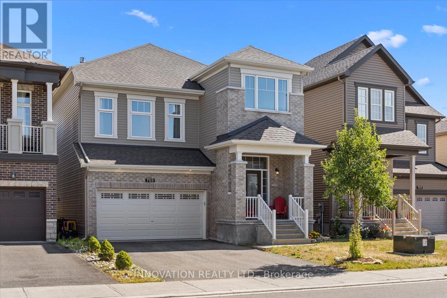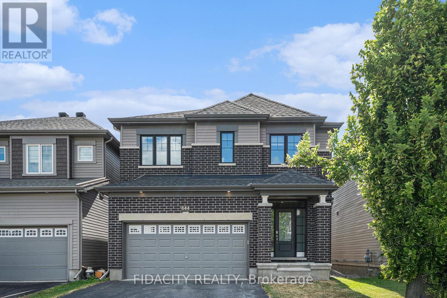882 Balsam Drive
Ottawa, Ontario
Calling all INVESTORS. This is a newly renovated, turn-key legal duplex in the heart of Orleans with a THIRD & FOURTH DWELLING POTENTIAL on an outstanding 65' x 150' lot. This is a RARE opportunity that offers excellent cash flow, modern upgrades, and future development potential. Situated near Highway 174, the upcoming LRT station, Place d'Orléans Mall, the Ottawa River, this property offers unmatched convenience in a high-demand location.Originally a single-family bungalow, this home has been expertly converted into two self-contained units with separate entrances and hydro meters. The main level features three spacious bedrooms, a full bathroom, and access to an attached garage. It is currently leased for $2,550/month, with tenants covering all utilities except gas for heating. The lower unit also includes three bedrooms and a full bathroom, and is rented for $2,200/month, with tenants paying all utilities. Adding to its long-term value, the home sits on an extended lot which can potentially have one to two coach homes (provided plans are approved by the city). A third hydro meter has already been installed, and the seller has paid for professional plans for one coach home. The duplex has undergone a complete transformation, featuring new kitchens (with quartz countertops and stainless steel appliances), bathrooms, flooring, drywall, paint, electrical, plumbing, pot lights throughout, new basement windows, interior doors, washers & dryers, interlock, and a brand-new driveway with space for up to nine vehicles. The attached garage is currently used by the main floor tenants. This truly turn-key property combines modern finishes, strong rental income, and future growth potential. Whether you're an investor expanding your portfolio or a buyer seeking a home with mortgage-subsidizing potential, 882 Balsam Drive is a rare opportunity in one of Orleans most promising neighbourhoods. (id:53341)
88 Palfrey Way
Ottawa, Ontario
Stunning 3 bedroom, 4 bathroom detached home in popular neighbourhood of Fernbank Crossing/Blackstone. Great location close to schools, parks, public transit, Goulbourn Recreation Centre, all shopping amenities, and minutes to CTC + 417. Many outstanding features characterize this home! OPEN CONCEPT MAIN LEVEL features 9 ft ceilings, pot lighting, oak plank hardwood + ceramic flooring. Gourmet kitchen features quartz counters, stainless steel appliances, + island with functional breakfast nook. Entertainment sized Great Room/Dining Room area accented by gas fireplace with stone surround. Ceramic entrance with access to garage and powder room round off Main Level features. The SECOND LEVEL includes a staircase with wrought iron spindles + oak plank hardwood floors. Primary bedroom features huge walk in closet + luxury ensuite bathroom with double sinks, quartz counters, Roman Tub, glass shower + ceramic floors. Good sized secondary bedrooms, 4 pce main bathroom + practical laundry area accentuate the SECOND LEVEL. Professionally finished LOWER LEVEL features spacious recroom highlighted by luxury vinyl floors, pot lighting, wet bar, computer nook plus a gorgeous 4 pce bathroom- perfect as a 4th bedroom or IN-LAW SUITE! Lovely STONE front exterior with stamped concrete walkway + DOUBLE CAR GARAGE. Situated on a deep fenced lot with stamp concrete patio + HOT TUB. Shows like a model home!! (id:53341)
203 - 24 Springfield Road
Ottawa, Ontario
Welcome to 24 Springfield affectionately known as The Lofts. This one-of-a-kind residence is truly unmatched, not just in the building, but in the entire city. Spanning an impressive 1,550 sq. ft., this open-concept, loft-style condo offers a rare blend of historic character and modern comfort. Originally built in 1910 as École St. Charles, the building retains its historic charm, with the original name proudly displayed above the main entrance. Converted to stylish condos in 1997, it now offers a distinctive urban lifestyle steeped in history. Inside this exceptional unit, you'll be greeted by six stunning 8-foot windows with remote-controlled custom blinds, rich hardwood floors, exposed floor joists, and a striking floor-to-ceiling red brick feature wall. As the largest unit in the building and the only one with two owned parking spaces it offers unparalleled convenience and exclusivity. Residents enjoy access to a shared rooftop patio with BBQ and seating, perfect for summer evenings. Located just steps from an array of acclaimed restaurants, coffee shops, ice cream parlours, grocery stores, parks, and scenic bike paths, this home delivers both charm and walkable city living. Don't miss the chance to own a truly irreplaceable piece of Ottawa's history. (id:53341)
373 River Landing Avenue
Ottawa, Ontario
With its stylish finishes, flexible layout, and designer touches, this home is not one you want to miss! Presenting 373 River Land Avenue - a beautifully maintained home, showcasing true pride of ownership, offering over 3,000 sq. ft. of finished living space, including the basement, on a quiet, family-friendly street in the heart of Half Moon Bay. This incredible home truly provides a harmonious blend of style, functionality and comfort. As you step inside, you'll immediately appreciate the spacious main floor. A dedicated office space makes working from home a breeze, while the formal dining room is perfect for family meals and gatherings. The open-concept living area is an entertainers dream, complete with a kitchen that boasts quartz countertops, stainless steel appliances and a custom wine rack. The breakfast nook and cozy gas fireplace create a warm, inviting atmosphere for your family to relax and connect. Upstairs, the four bedrooms offer ample space for your growing family, including a luxurious primary suite with a walk-in closet and a 5-piece ensuite with a soaker tub and glass shower. The versatile loft/den area can serve as a playroom, study space, or second family room. A second-floor laundry and charming front-facing balcony add extra convenience and comfort. The fully finished basement extends your living space with hardwood floors and a full bathroom, offering the perfect spot for movie nights, a home gym, or a guest suite. Step outside to a beautifully landscaped backyard with stonework and a pergola - the ideal setting for family BBQs, outdoor play, or simply relaxing in your own private oasis. Located within walking distance to Half Moon Bay Park and the Jock River, and just minutes from schools, shopping, dining, and transit, this home truly has it all. 373 River Land Avenue is the perfect place to plant your family's roots. Book your private showing today and take the first step toward the next chapter of your journey. (id:53341)
3519 Woodroffe Avenue
Ottawa, Ontario
Welcome to 3519 Woodroffe Avenue, a beautifully upgraded 4+1 bedroom, 3.5-bathroom Minto's Stanley model blends elegant style, family-focused functionality, and a premier location. Located on a wide, quiet street, the property faces scenic walking trails on the left side, offering tranquil views and direct access to nature right outside your front door. Step inside to a welcoming foyer with a powder room and convenient inside access to a double-car garage. The open-concept main floor features rich hardwood flooring, a warm gas fireplace in the living area, and a bright dining space ideal for hosting family and friends and a dedicated main floor den set up as a home office. The gourmet kitchen is a chefs dream, featuring a granite countertops, upgraded cabinetry with an extended pantry, and generous storage to support a busy household. The dramatic open-to-above staircase leads to the second level, where you'll find four spacious bedrooms, including a luxurious primary suite with a walk-in closet and a private ensuite bathroom. One of the secondary bedrooms also features a walk-in closet, and a full main bath serves the remaining rooms. The second-floor laundry room is equipped with built-in cabinetry, making everyday chores more convenient. The fully finished basement includes a fifth bedroom, a full bathroom, a large recreation room, and a dedicated exercise area, making it ideal for multi-generational living, guests, or weekend movie nights. Outside, the extended driveway leads to a fully fenced backyard complete with a large deck, stone patio, and gazebo perfect for entertaining or relaxing outdoors. With parks, schools, shopping, and transit just steps away, this home offers the perfect balance of style, function, and location. Don't miss your opportunity to own this beautifully upgraded family home in one of Barrhaven's most desirable communities. (id:53341)
440 Smyth Road
Ottawa, Ontario
This thoughtfully equipped bungalow is designed for comfort, accessibility, and convenience, located across from CHEO, the General Hospital and all essential amenities. The main floor offers an open-concept layout that creates a bright and welcoming atmosphere, ideal for both daily living and entertaining. A spacious kitchen flows seamlessly into the living and dining areas, providing plenty of room for gatherings or quiet nights at home. The primary bedroom is also located on the main floor, offering both convenience and privacy. It features a wheelchair-accessible ensuite bathroom with a modified, barrier-free shower, and a ceiling lift to support mobility needs. Accessibility is further enhanced with door openers at select entryways and a wheelchair elevator that connects the garage to the main floor and basement. Downstairs, the finished lower level includes a generous living area, bar, ample storage, and an additional bedroom with its own ensuite perfect for extended family or guests. Outside, a wheelchair ramp provides easy access to the large backyard, which features a patio and an above-ground pool for outdoor enjoyment. The home also includes a 2024 hot water tank, 2020 air conditioning, and a double-sealed oil tank. Smart environmental controls add comfort and efficiency to this well-appointed, accessible home. Move in and enjoy all the thoughtful features this home offers, while adding your personal touch to make it truly your own. (id:53341)
1404 - 90 George Street
Ottawa, Ontario
Welcome to 90 George Street Unit 1404 a rare opportunity to own a sophisticated condo in one of Ottawa's most iconic buildings, right in the centre of the ByWard Market. This beautifully designed 2-bedroom + den unit offers sweeping, unobstructed views of the Parliament Buildings, Gatineau Hills, and the lively Byward Market below. Whether you're enjoying the sunset or watching fireworks from your oversized private balcony, the city is at your feet. Inside, the open-concept layout is both functional and elegant. The kitchen features a granite countertop, a stylish eat-up breakfast bar, and high-quality wood cabinetry with generous storage seamlessly flowing into the living and dining area where floor-to-ceiling windows flood the space with natural light. The living room also provides direct access to the patio perfect for entertaining or relaxing above the city buzz. The primary bedroom is a true retreat, complete with floor-to-ceiling windows, a walk-in closet, and a luxurious 4-piece ensuite with a large soaker tub and fully tiled finish. The second bedroom features incredible city views, and its own walk in closet. A separate den with tiled flooring offers the flexibility of a home office, guest space or extra storage. The main 3-piece bathroom includes a fully tiled glass shower and a sleek wall-hung vanity, completing the interior layout. As a resident, enjoy 24/7 security and premium amenities including an indoor saltwater pool, hot tub, on-site gym with premium equipment, and a landscaped rooftop terrace. And when you're ready to explore outdoors, scenic trails and riverside bike paths are just a short walk away connecting you to nature without ever leaving the city. This is downtown living at its very best with top-tier restaurants, shops, galleries, and Ottawa's cultural landmarks just steps from your door. (id:53341)
3888 Schnupp Road
Clarence-Rockland, Ontario
Spectacular View on your very own private oasis. This property boost an amazing a 25+ acres property with a huge pond. Come take a look at this unique 3 bedroom home +den, upon entering you will be greeted with majestic 20 foot ceiling with open concept living/family room with breathtaking views of the property, nicely appointed kitchen with lots of dark cherry coloured cabinetry and large island, bright dining room area, hardwood floors, loft primary bedroom with double closets and a 4 pc ensuite w\\therapeutic tub, laundry on the main, huge closet, 2 pc bath in mudroom area, lower level boast two other good size bedrooms, large office space, bright recreation room with walk out, 3 pcs bath, storage room, furnace room, triple insulated oversized garage, huge deck, large storage shed, huge pond, lots of walking trails, 1/4 mile driveway, water softener, new propane furnace nov/2024. A must see for all you nature lovers will not disappoint. 24 hour irrevocable on all offers. All windows have been replaced in April 2025 by seller AMAZING VIEWS (id:53341)
334 Haliburton Heights
Ottawa, Ontario
30 steps from the park: close enough to enjoy, far enough to stay quiet. Nestled in the heart of Fernbank Crossing, this fantastic home offers direct access to Haliburton Heights Park at your doorstep and is just moments from recreational amenities, schools, local shopping, and family-friendly activities. This beautiful modern Phoenix home (The Melbourne) features approximately 2,300 sqft of open, livable space with 4 spacious bedrooms and loads of upgrades! Step through the front door into a soaring open-to-above foyer with oversized windows that flood the space with natural light, creating a warm and inviting atmosphere. The main floor boasts 9' smooth ceilings and premium laminate/ceramic flooring. A cozy 3-sided gas fireplace serves as a striking focal point, adding both style and comfort to the living area. The chef-inspired kitchen is designed for both cooking and entertaining, offering ample cabinetry, high-end stainless-steel appliances, gas range, chimney hood fan, soft-close drawers, updated cabinets, elegant quartz countertops, and bar seating. In 2024, a professionally installed extra pantry and additional cabinetry in the breakfast nook further expanded the kitchen's storage and functionality. Upstairs, the spacious layout continues with four generously sized bedrooms. The Primary bedroom features a large walk-in closet and a luxurious ensuite with double sinks, a glass shower, and a soaker tub. Laundry is conveniently located on the upper level. The lower level is insulated, framed, and ready for your personal touches, with plenty of storage space. The exterior of the home features part of new interlocked driveway, backyard patio, and a new fully vinyl fence perfect for relaxing or entertaining outdoors. Located just steps away from the new public high school (Maplewood), the new public elementary school (Shingwakons), and within the highly regarded All Saints Intermediate School zone (ranked 52 out of 746), this home truly has it all! (id:53341)
12 Ross Avenue
Ottawa, Ontario
Duplex in Highly Desirable Neighborhood Ideal for Investors, Owner-Occupants, or Developers! Welcome to 12 Ross Avenue, a well-maintained duplex located in one of Ottawa's most sought-after neighborhoods. This versatile property features two self-contained units: a bright and spacious 2-bedroom upper unit and a spacious 1-bedroom main floor unit both with private entrances and excellent income potential. The upper unit offers two generous bedrooms, a full bathroom, a sun-filled living area, and an eat-in kitchen The main floor 1-bedroom is similar in size to the upper unit and both units are ideal for tenants or owner-occupants. Set on a severable, oversized, corner lot with ample parking, this property also presents exciting development potential. With room to explore the addition of a secondary multi-unit dwelling, its an excellent option for developers and investors alike. R3T zoning. Steps from transit, parks, schools, restaurants, bars and all amenities you would ever need, 12 Ross Avenue offers the rare combination of location, flexibility, and future growth. Book your private showing today! (id:53341)
2 - 29 Whittlers Cove Lane
Rideau Lakes, Ontario
Stunning Custom-Built Bungalow with Walk-Out Basement overlooking Upper Rideau Lake. Welcome to your dream lakeside retreat! This brand-new custom bungalow offers refined living with access to the waters of Upper Rideau Lake and the Big Rideau. Thoughtfully designed with top-quality finishes throughout, this home features rich hardwood flooring on the main level, a built-in coffee bar for effortless mornings, and three walkouts that showcase breathtaking lake views from nearly every angle.The open-concept layout combines luxury and comfort, ideal for entertaining or simply relaxing in natures tranquility. The fully finished walk-out basement adds exceptional living space, complete with elegant luxury vinyl flooring and seamless access to the tranquil back yard. Located just minutes from the charming village of Westport, Ontario, you'll enjoy boutique shopping, dining, and a vibrant community all while immersed in the natural beauty of the Rideau Lakes region. Whether you're looking for a full-time residence or a luxurious seasonal getaway, this rare offering blends modern craftsmanship with the best of lakeside living. Annual Homeowner Association Fees for private road maintenance, road snow removal, common area grass cutting, insurance & annual POTL/Condo fee of $712.46 (2024). Landscaping and finishing will be complete before occupancy. Comes with a 7 Tarion Warranty and Pre Delivery Inspection. Taxes not yet assessed. (id:53341)
636 Chapel Street
Ottawa, Ontario
Nestled in the vibrant and historic neighbourhood of Sandy Hill, this charming yet spacious home is a true gem! Offering the perfect blend of character, comfort and urban convenience, it features 3 bedrooms, 2 full bathrooms, finished basement and a large west-facing backyard. Hardwood floors run throughout the main and second levels, while large windows bring in abundant natural light, creating a warm and welcoming atmosphere. The spacious living room flows seamlessly into a separate dining area ideal for hosting family and friends. The upgraded kitchen boasts granite countertops, stainless steel appliances, and a stylish tile backsplash, and opens directly to the sun-filled family room with cathedral ceilings and views of the stunning west-facing backyard a bright and airy space perfect for relaxing or entertaining. From here, step outside onto the large deck, extending your living area into the inviting outdoors. Upstairs, the primary bedroom includes a versatile sitting area that can serve as a nursery, home office, or dressing room. A modernized 4-piece bathroom adds comfort and convenience. The finished basement offers a rec room, an additional 3-piece bathroom with glass-enclosed shower, laundry, and ample storage. Location is everything and this home delivers. Just steps from the University of Ottawa, ByWard Market, OC Transpo, and the Rideau Canal, with Elgin Streets dining and entertainment just a short walk away. Enjoy the best of urban living with access to nearby parks, green spaces, and bike paths including scenic Strathcona Park. Come experience the charm, space, and style!. Don't miss your chance to make it yours! (id:53341)
6550 Craighurst Drive
Ottawa, Ontario
Welcome to 6550 Craighurst Drive, a spacious family home in the heart of a welcoming North Gower community. With almost 3000 sq ft of living space, 4 bedrooms on the 2nd level and 3.5 bathrooms! This property offers plenty of room for the whole family to live, grow, and make lasting memories.As you arrive, the large fenced corner lot immediately catches your eye. With an additional driveway at the rear of the property, there is potential to add a 600 sq ft outbuilding, offering even more space and versatility; a possible home based business or shop! Step inside to a grand entrance with a sweeping staircase that sets the tone for the impressive scale of this home.The main floor is designed with family living in mind. The sunken living room features a cozy fireplace and sits just off the kitchen, creating the perfect place to gather on Christmas morning or enjoy quiet evenings together. A massive mudroom with a convenient half bath is ideal for busy families and especially handy for guests coming in from the pool.Upstairs, youll find four generously sized bedrooms, including a massive primary suite that is a vibe of it's own! With huge windows, a 4 piece ensuite with a separate corner tub and a walk in closet.The backyard is built for entertaining and whole family enjoyment: Featuring an inground pool surrounded in patio space for lounging or dining, a large brand new deck, and ample space for summer barbecues, family parties, or simply enjoying long sunny days at home. Pride of ownership is evident with the fresh paint throughout, the basement with an expansive bed/living space and full bath, new deck, and generac generator. This is more than a place to call home, it is a place for family to come together; in an incredible safe neighborhood, and a location that makes sense for an easy commute (20 mins to Ottawa). This property offers the perfect blend of community and privacy while still being within easy reach of everything you need. (id:53341)
500 Bayview Drive
Ottawa, Ontario
A rare opportunity to enjoy waterfront living in the welcoming community of Constance Bay just a scenic 20-minute drive from Ottawa. Built in 2016, this charming 3-bedroom, 2-bathroom home offers 70 feet of pristine shoreline along the Ottawa River, complete with a sandy beach perfect for swimming, paddling, or simply relaxing in the sun. From your private deck, you'll take in sweeping views that change beautifully with the seasons, making every day feel like a getaway. Step inside and be greeted by a spacious foyer that opens to a sun-filled, open-concept living space where walls of windows showcase the river beyond. The cottage-style kitchen exudes warmth with hardwood floors, stainless steel appliances, and a cozy breakfast nook with direct access to the deck ideal for gatherings or quiet evenings watching the sunset. The living room is anchored by a wood stove, adding character and inviting warmth. A versatile main floor bedroom, currently used as an office and flex space, plus a stylish 2-piece bathroom complete this level.Upstairs, a hardwood staircase leads to the serene primary suite, a second generously sized bedroom, and a 4-piece bathroom with a vintage clawfoot tub a perfect spot to unwind. Additional highlights include a double detached garage, generator plug-in, owned hot water tank, and an efficient Waterloo Biofilter septic system (2016). The home boasts impressively low utility costs, with natural gas averaging just $60/month thanks to the cozy wood stove. Home was not affected by 2017 & 2019 floods. (id:53341)
1875 Lajoie Street
Alfred And Plantagenet, Ontario
This is THE ONE! You are done searching for the perfect year round waterfront home. This Elegant 3 bedroom bungalow with walkout & double garage has it all. From the unique 2 story boathouse with panoramic view, to many outdoor living comforts you will not see anywhere else! Inviting foyer upon entering with direct access to double car garage. Followed by the convenient laundry/powder room. Bright open concept living, dining & kitchen areas with patio doors to upper deck with an additional bbq deck with rear access to attached garage. Spacious Primary bedroom with walk-in closet & sizeable 2nd bedroom. Main bathroom with double vanity, soaker tub and stand alone shower. Lower walk-out level has beautiful doors to the flagstone covered patio. It also offers a spacious family room with pod lights, 3rd bedroom, bathroom, handy walk-in storage closet as well as a finished area for possible office and a large utility room as well as cold storage. Newer heat pumps for the the utmost comfort year round. The boathouse is the ultimate "pièce de resistance". Upper level man cave is heated/insulated and is the perfect spot to entertain or relax. It has it's own sun deck with stairs leading to lower level that offers a custom built boat rail & trolly with winch system for water extraction for easy boat storing between use. Perfect firepit area, raised garden beds & fruit trees. Ultraconvenient 2nd driveway to park trailer/camper. Fully enjoy waterfront living... all year round! (id:53341)
Lt 3 Harmony Road E
North Dundas, Ontario
Build your custom dream home on Lot Three in Winchesters Orchard Grove Development, a large 1+ acre site close to the quaint and vibrant town of Winchester and the City Ottawa. The featured Arcadia model is approximately 1,900 sq ft bungalow with three bedrooms, two and a half bathrooms, an open-concept layout, gourmet kitchen, 9-foot ceilings, double garage, and elegant stone-and-siding exterior. Envision starting your day in modern elegance with cozy comforts, surrounded by peaceful nature. This property offers ample tree coverage to ensure privacy, complemented by an apple orchard landscape throughout the development. Take advantage of this exceptional opportunity to build your future home in an idyllic setting.This home has ICF (Insulated Concrete Form) foundations, which are designed to reduce heating costs and support basement comfort and durability. Many different models are available for this Lot. Please scroll through the pictures to choose, which model suits you. A price list is available in the picture portion of this listing. Don't miss your chance to live life to its fullest in these beautiful custom homes built by Moderna Homes Design Inc. (id:53341)
1796 Dumas Street
Ottawa, Ontario
Functionally a triplex (zoned R2N - duplex + secondary unit), this great turnkey investment is fully tenanted. Three 2-Bedroom apartments with 2 garage spaces and driveway parking for up to 4 cars. Each unit has its own private balcony or deck overlooking the fully fenced yard. Located just steps from OCTranspo stops, Walmart Supercentre, Shoppers Drug Mart & Canadian Tire, in addition to the plethora of amenities, restaurants & stores along Innes Rd. This home delivers for practical investors seeking a highly functional property in an unbeatable location! (id:53341)
248 Pursuit Terrace
Ottawa, Ontario
Open house August 23rd from 2-4. Upgraded stunning 4 bedroom home with generous size open concept upper level vaulted ceiling loft. You will also enjoy the main level office/den. No rear neighbours. Spacious gourmet kitchen with large island, eat in area, gas stove, fashionable backsplash, double sink with vegetable spray & walkin pantry. Elegant swing doors with transom window in the kitchen instead of sliding patio doors. Upper & main level showcase 9' ceilings. Most doors are 8' tall on main and upper level. Finished basement with full bathroom for a total total of 4 full bathrooms in addition to a powder room. Generous size living room with horizontal fireplace. Separate dining room to host your loved ones in style. Quartz counter tops in the kitchen & primary bathroom. Bright & Inviting home with large windows. Upgraded lighting & sensor lights in most closets. Spacious welcoming front foyer. Wainscoting & art panel. One of the secondary bedroom offers a private balcony. Upgraded wood staircase with metal spindles & hardwood floors on the main level, as well as some 12 x 24 tiles. Ultimate storage includes 6 walkin closets, 2 of them in the primary bedroom, one in the front foyer, one in the mudroom and one each in 2 of the secondary bedrooms. Mudroom adjacent to the insulated double garage w garage door opener. Practical central vacuum. Beautiful window blinds. Approximately 4000sqft including basement as per builder's plans attached. Laundry connection options on upper or lower level with one set of washer & dryer. Ask for upgrades list, review link for additional pictures & videos. (id:53341)
454 Creekview Way
Ottawa, Ontario
Welcome to this beautifully upgraded bungalow, ideally located in the family-friendly neighborhood of Findlay Creek. Surrounded by parks, schools, and green spaces, this safe and vibrant community is perfect for families. Step inside to discover a thoughtfully designed layout with soaring 9-ft ceilings throughout, vaulted ceilings in the main living areas, and an impressive 19-ft ceiling in the living room, creating a bright, airy, and welcoming atmosphere. The main floor features two spacious bedrooms, including a luxurious primary suite complete with a spa-like ensuite and his-and-hers closets. A generously sized second bedroom offers easy access to a second full bathroom. The stunning kitchen is a true showpiece, featuring granite countertops, stylish finishes, and brand-new high-end appliances, perfect for everyday living and entertaining alike. A functional mudroom with laundry and access to the double car garage adds convenience and extra storage. Downstairs, the fully finished basement with 9-ft ceilings provides versatile additional living space. It offers two additional bedrooms, a 3-piece bathroom, kitchenette, rec room and utility room! This energy-efficient home has been impeccably maintained and showcases quality craftsmanship throughout. Outside, enjoy your own private oasis with beautifully landscaped perennial gardens, a hot tub, and a handy storage shed. Stylish, functional, and completely move-in ready, this turnkey home is a rare find! (id:53341)
11 Rideau Crossing Crescent
North Grenville, Ontario
Experience refined country living just minutes from the city! This stunning 6-bedroom bungalow sits on a lush, tree-lined 1-acre lot with no rear neighbours, offering the perfect blend of space, elegance, and privacyideal for growing families or multigenerational living.Step into the bright, open-concept main level featuring vaulted ceilings, rich hardwood floors, and an abundance of natural light. The gourmet kitchen is a chefs dream with quartz countertops, stainless steel appliances, and a cozy breakfast nook. The spacious dining area opens into a warm, inviting living roomperfect for family gatherings and entertaining.The luxurious primary suite boasts a spa-like 5-piece ensuite with a soaker tub, while two more generously sized bedrooms and a stylish 3-piece bath complete the main floor.Downstairs, the fully finished lower level offers exceptional flexibility with three additional bedrooms (all with oversized egress windows), a modern 3-piece bath, and a large family/rec room. A bonus kitchenette with a full-sized fridge, stove, and island makes it ideal for hosting or future in-law suite potentialespecially with the separate entrance by the garage.Outside, enjoy a beautifully landscaped backyard backing onto nature. All of this is just 10 minutes to Kemptville, 20 minutes to Barrhaven Costco, and quick access to Highway 416.This is a rare opportunity to own a truly versatile, upscale home in a peaceful setting. (id:53341)
43 Epworth Avenue
Ottawa, Ontario
Beautifully Renovated 3+2 Bedroom Bungalow in Sought-After City View! Perfectly located near Algonquin College, College Square, public transit, and offering quick access to Hwy 417 and Hunt Club, this home combines style, comfort, and convenience.The main floor boasts an inviting layout with formal living and dining areas, plus a spacious family room that flows into the updated kitchen (2021) and dining space ideal for entertaining. Recent renovations include a stunning high-end brushed oak hardwood floor (2022), refreshed bathroom (2022), new baseboards, trim, and doors (2022), and fresh exterior paint (2024).Major upgrades provide peace of mind: furnace (2024), A/C (2024), hot water tank (2024), Generac generator (2022), R60 insulation (2023), garage door & opener (2024), interlock (2024), in-ground sprinkler system, and an extensive security camera system.With 3 bedrooms on the main floor and 2 additional bedrooms in the finished lower level, this home offers exceptional versatility. Possible secondary unit with separate access to basement from garage. This home shows like a model. Move in and enjoy! (id:53341)
26 Redcar Crescent
Ottawa, Ontario
Situated on a quiet crescent in the heart of Morgans Grant, 26 Redcar Crescent is a spacious 4-bedroom home framed by mature greenery. The main floor showcases a front entry with a stone walkway and double doors leading to a tiled foyer with an elegant curved staircase. A sun-filled formal living room features hardwood floors and a large window overlooking the covered front porch. The adjacent formal dining room is perfect for hosting, leading to the open-concept kitchen, breakfast area, and family room. The kitchen includes granite counters, stainless steel appliances, and a large center island with breakfast bar seating. A sliding door from the breakfast nook leads to a covered deck, while the family room offers a gas fireplace and backyard views. A private main floor office, main-level laundry room, and convenient powder bathroom complete the layout. Upstairs, the massive primary suite offers soft wall-to-wall carpet and access to a large ensuite bathroom. Three additional bedrooms share an updated full bath with a deep soaker tub and large vanity. The finished lower level adds incredible versatility, with a bright and expansive recreation room featuring above-grade windows, soft carpeting, and clean finishes. Also on the lower level, a separate enclosed room is ideal for a 5th bedroom, home office, or gym, a dedicated space for a workshop, and a 3-piece bathroom with a glass shower, which enhances functionality for guests or extended family. Outdoors, the low-maintenance backyard is designed for entertaining, with a raised deck under a full pergola cover, integrated lighting, and a generous interlock patio below. Located minutes from schools, parks, public transit and within walking distance of the Kanata High Tech district, this home offers an ideal lifestyle in one of Kanata's most family-friendly communities. A/C and FURNACE replaced in the past 6 months! (id:53341)
231 L'etang Street
Clarence-Rockland, Ontario
Step into a home where luxury meets functionality, featuring over $92,000 in premium upgrades throughout. At its heart, the stunning kitchen boasts custom Deslaurier cabinetry, upgraded quartz countertops, and an offset backsplash tile, creating a space as stylish as it is practical. The kitchen is equipped with top-tier appliances, including a counter-depth fridge, gas range with convection & air fryer features, and a custom apron sink. A pot filler above the stove adds convenience, while a cold water line to the fridge ensures fresh, filtered water at all times. The great room offers a warm, inviting atmosphere with an upgraded fireplace & custom built-ins, perfectly complemented by an optional great room window allowing abundant natural light. A bonus living room above the garage provides extra functional space ideal for a growing family, home office, or entertainment area. The primary suite is a true retreat, featuring a custom tile-accented main wall and an elegant ensuite with upgraded tile throughout, a fully tiled shower with a luxurious tile base, and a Silestone countertop with upgraded fixtures & hardware. The main second-level bath is equally impressive, offering upgraded cabinetry, vanity & finishes. Attention to detail continues in the fully finished basement, which includes Roxul insulation in the basement bedroom/office for enhanced soundproofing. The basement bath features the same level of luxury, with upgraded cabinetry, vanity & hardware. Practicality is not forgotten, with a front-loading washer & dryer on pedestals in a well-appointed laundry room. Upgraded tile flooring in the foyer, mudroom, powder room & laundry adds durability & style. Situated on a private corner lot, the backyard offers growing trees for enhanced privacy, perfect escape at home. Located in a prime neighbourhood, this home provides easy highway access & is moments from schools, an arena, shopping & restaurants. (id:53341)
151 Duncan Drive
Mcnab/braeside, Ontario
Country living at it's best in this custom built 4 bedroom side split! Enjoy a great location on the edge of Arnprior! 1/2 acre lot captures sunsets in the west and a picturesque view of farmers fields! Gracious formal living room with gas fireplace and picture window. Main floor office is great for working from home! Families connect in the main floor family room adjacent to the kitchen. Warm kitchen includes stainless steel appliances and a cozy breakfast nook. Convenient main floor laundry with door to clothesline stoop. Tastefully decorated 2 piece powder room. Large primary suite with good sized walk in closet. Ensuite with therapeutic soaker tub and stand alone shower. 3 good sized bedrooms + 4 piece main bath. One level down from the main floor families will enjoy a large recreation room with patio door to back yard. Step down again to a huge unfinished basement area.....great for storage or finishing for extra space. Main and second floors boast quality hardwood. 30 minute to Kanata. Steps away from the recreation trail offering many kilometer's for biking, walking, cross country skiing and snowmobiling. This quality custom built home offers multiple levels of thoughtfully designed living space, perfect for a growing family to stretch out and enjoy. A rare blend of comfort, charm and scenic beauty - welcome home! (id:53341)
137 Stedman Street
Ottawa, Ontario
Welcome to this beautifully maintained executive home offering 4 spacious bedrooms and 3 bathrooms in a quiet, family-friendly neighborhood. The main floor features a large ceramic-tiled foyer, formal living and dining rooms with oversized windows, and gleaming hardwood floors throughout. The gourmet kitchen includes quartz countertops, a center island with double sink, stainless steel appliances, pot lights, and a walk-in pantry with a glass door. The bright eat-in area opens to an expansive family room with a gas fireplace and dramatic floor-to-ceiling stone surround. Upstairs, the spacious primary suite boasts an oversized walk-in closet and updated luxurious ensuite. Three additional bedrooms and a full bathroom complete this level. The fully finished lower level includes a rec room, games area, gym space, and wet bar with luxury vinyl flooring and abundance of storage space. Enjoy the beautifully landscaped yard with multi-tiered interlock patio, perfect for entertaining and family gatherings. Close to schools, parks, transit, airport, and just 15 minutes to downtown! Many improvements and extras including: recent roof shingles, central air conditioner, gas furnace, rough-in bath in lower level, updated full bath, updated powder room. (id:53341)
54 Whooping Crane Ridge
Ottawa, Ontario
One of Ottawa's best quality builders in sought after Riverside South. Welcome to the this Richcraft Hobart model, a spacious home with 2450 sq ft above grade plus 500+ sq ft finished basement & $85K+ in upgrades! Large main-floor office with sliding doors can easily be converted into a 4th bedroom, while the open loft can serve as an additional bedroom or home office. Chefs kitchen with butlers pantry with sink, soaring ceilings in the great room, and a modern gas fireplace. Basement with full bath perfect for guests or extra living space. Very well maintained by original owners. Quiet street near parks, top schools, near LRT and amenities. This is truly a must-see home! (id:53341)
370 Aquaview Drive
Ottawa, Ontario
Welcome to this beautiful and sun filled 4 bedroom-2.5 bath Minto Georgian model (Elevation B) built 2021, that sits on a large pie shaped irregular 50ft lot in the desirable family friendly community of Avalon East. Walking distance to the scenic paths of Avalon pond, parks, schools, public transit and many amenities. Over 2,300 sq.ft of functional space with 9 feet ceilings on main and second floors. Practical open concept layout featuring hardwood floors throughout main level, complemented with ceramic flooring in entrance, kitchen and bathrooms. A beautiful kitchen with large island, gorgeous 42"cabinetry and additional 54" wide kitchen pantry, stone countertops, backsplash and S/S appliances. Adjacent to the kitchen is the family room with gas fireplace for cozy gatherings, a spacious dining room and a living room to complete the main level. Second level features an open large hallway, a spacious primary bedroom with 5-pc ensuite with double sinks and 3 other generous size bedrooms (2 with walking closets) that share a full 3-pc bath. 2nd level laundry. Finished basement by Minto with a large rec room and lots of storage space. Fully fenced backyard with interlock patio. Double car garage with EV charging outlet. Book your private showing now! (id:53341)
39 Sunnycrest Drive
Ottawa, Ontario
For Sale Stunning, Fully Renovated 6-Bedroom, 3-Bathroom Bungalow in Fisher Heights , Discover this beautifully complete updated home on a generous 70x110 ft lot, perfectly located just minutes from the Experimental Farm, Algonquin College, public transit, hospitals, and shopping.Step inside to an open-concept living space filled with natural light, featuring a cozy fireplace and a large bay window. The formal dining area flows into a modern kitchen with crisp white cabinetry, a spacious island, Caesarstone countertops, and premium stainless steel appliances.The main floor offers three bedrooms with custom-designed closets, a stylish main bathroom with a glass-enclosed shower and quartz vanity, and a serene primary suite complete with a renovated ensuite featuring contemporary tile and finishes.The fully finished lower level includes a bright family room, three additional bedrooms, a laundry area, and ample storage, ideal for large families, guests, or a potential rental suite.In addition to two rooms in the backyard,This home boasts premium upgrades throughout: hardwood flooring on the main level, waterproof vinyl in the recreation room, fresh neutral paint, new insulation and drywall, new interior and exterior doors, updated roofing, modernized electrical and plumbing, a high-efficiency furnace, a new hot water tank, and a freshly paved asphalt driveway.Move-in ready and meticulously crafted, this property offers the perfect balance of luxury, comfort, and location. Dont miss your chance to own a rare Fisher Heights gem, or to invest in a high-value rental property schedule your private showing today! (id:53341)
5045 Abbott Street E
Ottawa, Ontario
Enjoy balanced living in the Clairmont, a beautiful 36' detached Single Family Home with 9' smooth ceilings on the main floor. This home includes 2.5 bathrooms, and a formal dining room opening to a staircase, leading up to 4 bedrooms. Connect to modern, local living in Abbott's Run, a Minto community in Kanata-Stittsville. Plus, live alongside a future LRT stop as well as parks, schools, and major amenities on Hazeldean Road. Unit is still under construction in framing stage, Immediate occupancy. **EXTRAS** Minto Clairmont B model. Flooring: Hardwood, carpet & tile. Add Gas BBQ line, including Quick Disconnect and Shut Off Valve. (id:53341)
217 Massalia Crescent
Ottawa, Ontario
Quentin model ready for immediate occupancy! Located in the sought-after Provence community by eQ Homes, this 3 bedroom, 3 bathroom home offers the perfect blend of comfort and functionality. With over 1,920 sq. ft. of living space plus a full basement, it makes an ideal family home. The main floor features a sunken foyer with large closet and powder room, 9 ft smooth ceilings, hardwood floors, a grand dining room with soaring 18 ft ceilings, a spacious great room with fireplace and a modern kitchen with dark island, white cabinetry, 39" uppers, quartz counters, upgraded tile, waterline to the fridge, and Cyclone hood fan. From the kitchen, you have direct access to the mudroom with inside garage entry as well as patio doors leading to the covered porch and backyard. Upstairs, the primary suite is located at the back of the home and includes a walk-in closet and private ensuite with glass shower. Two generously sized secondary bedrooms, a full bathroom and a laundry room complete this level. The unspoiled basement offers even more living space and is a blank slate to finish it to your needs. Walking distance to parks, schools, restaurants, and amenities. With approximately $28,000 in upgrades including cabinetry, hardware, tile, quartz counters with undermount sinks and trim throughout, this home offers both style and quality. Book your showing today! (id:53341)
716 Kirkham Crescent
Ottawa, Ontario
Beautiful, turn-key home on a quiet street with no rear neighbours and all local amenities within walking distance. The magic really comes to life in this bright, airy home, nestled in a quiet community surrounded by nature. Access to many highly-rated schools, parks, and greenspace, and just a 15-minute drive to major shopping destinations in Manotick, Barrhaven, Kanata, and Stittsville. Spend your days soaking in the natural sunlight that beams throughout the entire home, while admiring the century old oak trees from your back windows. Take a walk inside where the eye-catching living room will immediately draw you in with its stunning 14-foot vaulted ceiling, oversized windows, and feature wall with a gas fireplace. The open-concept layout is perfect for entertaining, with a welcoming front room, a dedicated dining area, and an updated kitchen featuring maple cabinetry, stainless steel appliances, a walk-in pantry, and a generous island. This home's warmth and personality carries through to the upstairs where you will find 4 spacious bedrooms, each upgraded to have soundproof insulation and hardwood doors, as well as the added convenience of an upstairs laundry room and a family bathroom. The large primary bedroom offers a walk-in closet and a beautiful 4-piece master ensuite. The fully-finished basement contains ample storage space, a bathroom, and the possibility to add a fifth bedroom. This house is packed with upgrades from top-to-bottom, and won't disappoint: from stipple-free ceilings throughout, oversized windows, mature trees planted in the front and back yard, gas lines for a BBQ and a generator, hand-scraped engineered white oak hardwood flooring on the main floor, to a complete whole-home water filtration system. This home offers the whole package for a growing family! 24 hour irrevocable on all offers. (id:53341)
208 Pine Ridge Drive
Beckwith, Ontario
Beautifully updated bungalow on a massive 146.97 x 438.28 lot in Carleton Place! Main floor features open-concept living, a modern kitchen, sun-filled spaces, a spacious primary suite with ensuite + two walk-in closets, and a versatile den. Lower level includes two bedrooms, full bath, large family room, and laundry. Enjoy the luxury of a detached workshop & office, perfect for hobbies or remote work. The backyard is a private retreat with a gazebo, gardens, deck, fire pit & fenced play area. Huge laneway with space for RV/boat. Located on a quiet dead-end streetidealforfamilies! (id:53341)
2540 Market Street
Ottawa, Ontario
Charming Fourplex Investment Opportunity in Cumberland Village! Located in the serene and picturesque setting of Cumberland Village, this spacious fourplex offers a fantastic investment opportunity with decent rental income & long-term tenants. The building consists of four self-contained units, each designed for comfort and functionality. Each apartment features a combined living/dining area, an eat-in kitchen, two bedrooms, 4-piece bathroom, in-unit laundry & comes w/ an outdoor parking space plus a dedicated shed for additional storage. The two main-floor units each enjoy a private fenced patio off the kitchen, while the two upper-level units have their own private decks, offering tree-lined views and a peaceful outdoor retreat. Set on a large, tree-surrounded lot next to a quaint park, the property provides a quiet country feel & only a 15 min drive to Orleans. Tenants enjoy ample outdoor space and privacy, along with additional parking for up to 10 vehicles in total, ideal for guests or multi-vehicle households. Upgrades Include: New GENERAC generator(24), Fridge in Apt #2(23), Fridge in Apt #3 (22), All kitchen windows(22), Bathroom windows in Apts #1 & #3(22), 2nd bedrm window in Apt #1(22), Deck(19), eavestrough(19), Pressure tank(19), All front living room windows (17), Well pump (15), Culligan water system(14), All appliances in Apt #4(11), All bedroom windows(11), Washer/dryer in Apt #2(10), All appliances in Apt #1(08), Washer/dryer in Apt #3(08), Septic bed(06), Roof- one side is 2006 and other side of roof is 2011. Rental Breakdown: Apt #1 (Owner occupied): $1700/mth, Apt #2: $935/mth, Apt #3: $950/mth, Apt #4: $950/mth. Each tenant is month to month & pays their own heat, hydro & hot water tank rental, keeping operational expenses lower for the owner. The floor plan shown is for Apartment #1, reflecting the layout of each unit (similar). Expenses: Insurance$3073/yr, Common Hydro $58/mth, Snow Removal $900/year. (id:53341)
778 Montcrest Drive
Ottawa, Ontario
This sophisticated home is sure to impress, and its spacious foyer with circular hardwood staircase is a great start! Entertainment-sized living and dining rooms can easily accommodate large gatherings, and the kitchen eating area brings the outdoors in with its expansive windows overlooking the yard. The family room is the hub of the home; it is centrally located and offers a built-in desk nook, making work at home a breeze. Flexibility, accessibility, and multi-generational living are exceptional features of this home's main floor layout. The den can be used as an office or bedroom, the bathroom has a large walk-in shower great for people or pets, and there is a lift in the garage to accommodate all mobilities. The spacious primary suite offers a true retreat. You will love the walk-in closet, spa-like ensuite, and sun-filled sitting area. In the expansive lower level, there is ample room for additional living space, an area for games and play, exercise/gym, or an additional bedroom. You can enjoy the outdoors from the front patio or in the fenced backyard, perfect for relaxation/entertaining, featuring an accessible deck, lush gardens, hot tub, a dining area, and an outdoor living room. This mature and sought-after area is a great place to raise a family that is minutes to: schools, parks, walking/bike paths, transit and LRT. Make this your new dream home! (id:53341)
168 North Shore Road
Alnwick/haldimand, Ontario
Welcome to 168 North Shore Road, a beautifully maintained 3+2 bedroom bungalow nestled in a peaceful, idyllic neighborhood just steps from the beach. Set on a fully fenced and beautifully landscaped lot that backs onto open farmland, this home offers the perfect balance of privacy and connection to nature. Step inside to find an inviting eat-in kitchen that flows into a cozy three-season sunroom, ideal for morning coffee or evening unwinding. The main level features three comfortable bedrooms, while the lower level adds two more, perfect for guests or a growing family. Enjoy peace of mind with numerous updates: hot water tank (owned, 2024), furnace & AC (2013), roof (2015), seamless eavestroughs (2016), stove (2023), bathrooms (2023), sump pump (2025), electrical panel update (200 amps, 2019), sliding patio doors (2024), and basement windows/back door (2018). Additional features include an attached double-car garage (new doors 2015), a quiet road location on the school bus route, and close proximity to a nearby nature sanctuary, perfect for outdoor enthusiasts. The outdoor space is made for entertaining, whether you're enjoying dinner on the deck, relaxing by the fire, or tackling a DIY project in the powered shed, there's something for everyone. The shed is fully connected to hydro, making it an ideal workspace or extra storage solution. This is more than a home - it's a lifestyle. Come experience everything this stunning North Shore property has to offer! 48-hour irrevocable on all offers (id:53341)
412 Montreal Road
Ottawa, Ontario
OPEN HOUSE SUNDAY JUNE 15th 2 PM - 4PM Incredible Opportunity Just Minutes from Downtown! Situated on a rare double lot, this versatile property features a charming 3-bedroom, 2-bathroom detached home, a detached garage/workshop, and endless potential for personal or investment use.The main residence is warm and inviting, offering a well-maintained interior with thoughtful updates over the years. Bright living spaces, a functional layout, and a cozy atmosphere make it perfect for families, professionals, or investors. The generous lot provides ample outdoor space and privacyideal for future expansion or redevelopment.The detached garage/workshop opens the door to a variety of possibilities: run your own home-based business, lease it for additional income, or convert it to suit your needs. Whether you're looking to live and work on-site, rent out both structures, or explore future development, this property delivers unmatched flexibility. Located just minutes from Ottawas downtown core, this home offers quick access to transit, shops, parks, schools, and all urban conveniences. It's a rare find in a prime location with so much upside potential. Don't miss this one-of-a-kind opportunity to own a property that works for you whether you're an investor, entrepreneur, or someone dreaming of building something bigger.24-hour irrevocable on all offers. (id:53341)
163 Yoho Drive
Ottawa, Ontario
NEW PRICE!! Welcome to this stunning Holitzner home situated on a prime corner lot in the highly sought-after Bridlewood. Fantastic curb appeal with charming wrought iron fence and impeccably maintained grounds with inground sprinkler system. As you step inside this expansive 3,400 sqft home, you are greeted by a dramatic vaulted ceiling in the front great room, creating an immediate impression of grandeur and openness. The front of the home features a convenient office with large windows that flood the space with natural light, offering an inspiring workspace with open concept window walls that seamlessly connect to the interior. The heart of the home is the large, open-concept kitchen and family room. This inviting space is kept cozy with a natural gas fireplace and brightened by gleaming hardwood floors that run throughout. The kitchen is a chefs delight, offering ample cabinetry and a cozy built-in eat-in area, perfect for intimate family meals. The delightful sunroom that overlooks the backyard, which is truly an oasis. The beautifully landscaped yard and serene water garden inhabited with Koi fish provides a peaceful retreat right at home. The formal dining room exudes elegance with travertine flooring, providing an ideal setting for hosting dinner parties. The second floor is exceptionally spacious, featuring a loft area that overlooks the great room below. This space can easily be converted to an additional bedroom if needed. The primary bedroom is a luxurious haven, complete with two walk-in closets and a lavish 5-piece ensuite. The other bedrooms are also generously sized and filled with natural light. The lower level of the home is partially finished, offering a flex room that can be tailored to your needs, currently used for 2nd office. There is also ample storage and plenty of potential for further finishing. With its gorgeous design, fantastic location, and endless possibilities, this Holitzner home is the perfect blend of elegance and comfort. (id:53341)
2024 Wanderer Avenue
Ottawa, Ontario
Welcome to The Ginger Pine - a detached Single Family Home greets you with an elegant staircase leading up to 4 bedrooms, including the primary suite with full ensuite bath and walk in closet. 2 of the secondary bedrooms also have walk in closets. Convenient 2nd level laundry. The main floor has a dedicated living room and dining room, plus an bright kitchen with access to the patio and opening into the family room with cozy fireplace. Take advantage of Mahogany's existing features, like the abundance of green space, the interwoven pathways, the existing parks, and the Mahogany Pond. In Mahogany, you're also steps away from charming Manotick Village, where you're treated to quaint shops, delicious dining options, scenic views, and family-friendly streetscapes. February 10th 2026 occupancy. (id:53341)
210 Blackburn Avenue
Ottawa, Ontario
A unique investment and lifestyle opportunity in the heart of historic Sandy Hill. This legal duplex delivers charm, functionality, and income potential with bonus spaces that make it unlike anything else on the market. The main unit is ideal for owner occupancy, offering over 1,300 sq ft of character-rich living space featuring hardwood floors, architectural woodwork, and custom-built cabinetry. A spacious front bonus room provides the perfect sunlit space for a home office, sitting room, or creative corner. Live comfortably upstairs in modern style while the secondary unit pays your mortgage or rent both for strong returns. The upper-level unit, currently 2 bed, 2 full bath, is bright, well-maintained, and currently leased. With the right upgrades, there's future potential to convert the second level into two self-contained 1+1 units, paving the way for a legal triplex (buyer to verify). Bonus Outbuilding- Tucked behind the main home is a detached secondary unit with separate electrical breaker formerly the Worldview Art Studio. This heated space is perfect for a home office, yoga studio, artist's loft, or private retreat. A rare addition with endless flexibility and value. Market Context & Location- Sandy Hill remains one of Ottawa's most desirable rental neighbourhoods, thanks to its proximity to the University of Ottawa, downtown core, the Rideau Canal, and the ByWard Market. High demand for student, faculty, and young professional housing ensures strong and consistent rental returns. Similar duplexes in the area are currently yielding cap rates between 78%, with strong appreciation trends over the past 12 months. This property offers Historic charm, Legal duplex with $6,050/month in rental income, R4 Zoning. Whether you're an investor looking for a high-performing asset or a homeowner wanting offset income, 210 Blackburn Avenue delivers versatility, history, and value wrapped in classic Gothic charm. (id:53341)
1143 Avignon Street
Russell, Ontario
Stunning Modern Home on Oversized Corner Lot in Embrun! Welcome to your dream home, perfectly nestled on an oversized 184-ft corner lot in one of Embruns most sought-after neighbourhoods! This beautifully designed property offers high-end finishes, incredible living space, and a layout tailored for modern comfort and style. Step inside to discover a bright, open-concept main level that's both stylish and functional. The elegant dining area and cozy living room - complete with a charming fireplace and sun-filled windows - set the tone for warm gatherings and everyday living. The sleek, modern kitchen is a showstopper, featuring a sit-at island with a waterfall counter, abundant cabinetry, and premium finishes throughout. You'll also find a main floor office, garage access, and a convenient partial bathroom, ideal for busy households. The garage is fully finished, perfect for a home gym, workshop, or bonus living space. Upstairs, you'll find three spacious bedrooms, each with a walk-in-closet, and two bathrooms, including a luxurious primary retreat with a spa-like ensuite, boasting a glass shower, soaker tub, and double vanity. The basement offers an additional bedroom and potential for even more space with a rough-in for a bathroom already in place. Outside, enjoy summer evenings on your lovely backyard deck and take in the privacy and space of your generously sized yard, perfect for entertaining or relaxing. Located near parks, schools, and everyday amenities, this home truly has it all. Don't miss your chance to own this stunning property in the heart of Embrun! (id:53341)
30 Summitview Drive
Ottawa, Ontario
Welcome to a rare find! This beautifully maintained 4-bedroom home sits on a premium lot with no rear neighbours and backs directly onto the tranquil, mature trees of Maplewood Park. Offering both privacy and peaceful surroundings, its a true retreat in the city. Inside, you'll find oak hardwood floors throughout the main level, 9-foot ceilings, and a warm, inviting layout. The living room features a cozy gas fireplace, and the separate dining area is perfect for family gatherings or entertaining guests. The spacious kitchen includes granite counters, plenty of cabinetry, a central island, and direct access to the backyard through patio doors. A large main floor den provides the perfect space for a home office or flex room. Upstairs, the primary bedroom features a generous walk-in closet and a luxurious 4-piece ensuite. Three additional bedrooms - two with their own walk-in closets - offer great space and functionality for growing families. A second full bath completes the upper level. Step outside to a fully fenced, landscaped backyard featuring a private gazebo with a heat lamp, a handy shed, and unobstructed views of the forest - perfect for year-round enjoyment. Located in a family-friendly neighbourhood and close to schools, parks, and green space, with quick access to both Hwy 416 and 417. Don't miss your chance to experience this one-of-a-kind setting - book your showing today! (id:53341)
833 Beavertail Road
Ottawa, Ontario
Welcome to this updated 5-bedroom split-level brick home, tucked away on a private, treed 2.6-acre corner lot just minutes from the charming village of Carp. This stunning property features high-end finishes throughout, including all new windows, doors, soffit, and fascia. Step into the elegant, tiled entryway, complete with a show-stopping chandelier. The chef's kitchen boasts a large island, heated floors, sea glass backsplash, and brand-new appliances. The dining room includes a cozy fireplace and access to the backyard, while the living room offers another fireplace and peaceful views of nature. The main level includes a luxurious primary suite with dual closets (one walk-in with built-ins) and a spa-like ensuite with a waterfall glass shower. You'll also find two large bedrooms, another full bathroom with a double vanity, hardwood flooring, and main floor laundry. The finished basement features large windows, two bedrooms, a full bath with a tiled shower, a kitchenette with a wet bar, and a large family room. Outside, enjoy the new deck with hot tub and landscaped front entrance. Book your showing today! (id:53341)
176 Solera Circle
Ottawa, Ontario
Welcome to this stunning 2 + 1 bedroom Beaujolais II model by Larco Homes in the exclusive Solera adult community in Hunt Club Park. This adult-style residence offers an impressive 2,670 sq ft of thoughtfully designed living space, with a beautifully finished lower level. Two cars can easily fit in the tandem-style garage. Enter through a welcoming stained glass front door to the foyer with room for a bench and double closet. Discover gleaming oak hardwood floors that sweep through the main level. A dream kitchen with Deslaurier cabinets, large pantry, quartz countertops, 36 six-burner dual range gas stove, curved island with breakfast bar, wine rack, and glass cabinetry. Paneled Jenn-Air counter depth fridge, and an Electrolux dishwasher. The ample, open-concept living and dining area has a stone gas fireplace with a distressed wood mantle. Hidden off the main floor kitchen is a stacked washer and dryer, second fridge and additional cabinets. The generous primary suite features a walk-in closet, wood composite blinds, and a spa-inspired ensuite with limestone flooring, granite counter with double vanity, walk-in shower, all with Moen Kingley wrought iron faucets. The second main-level bedroom offers versatility as a guest room, den, or office, with access to a full bath complete with quartz counter and slate tiles. Downstairs, youll find an expansive family room space with a massive third bedroom, full bathroom, and a large storage/workshop area. Put your feet up and settle in for movie night in the cozy and inviting theatre sized rec room. Step outside through a stained glass back door into a meticulously landscaped yard with perennial gardens, cedar fencing, tall cedars, pergola, Permacon pavers, river rock, and a full front and back yard irrigation system. Whether hosting friends, enjoying a quiet morning coffee, or dinner in this very private outdoor space, this low-maintenance outdoor haven offers beauty in every season. Empty nesting is now your reality. (id:53341)
602 Glade Grove
Ottawa, Ontario
Bring your family together in the Gladstone with a connected kitchen and great room and a semi-private dining room. The double-car garage gives you room to grow as your life evolves, while the primary bedrooms spacious walk-in closet gives you more room to treat yourself. Finished basement rec room for added space! Connect to modern, local living in Abbott's Run, Kanata-Stittsville, a new Minto community. Plus, live alongside a future LRT stop as well as parks, schools, and major amenities on Hazeldean Road. December 16th 2025 occupancy! (id:53341)
730 Perseus Avenue
Ottawa, Ontario
Welcome to The Birchfield B by Glenview Homes, a sophisticated 2-car garage residence offering over 2,300 sq ft of living space with 3+1 bedrooms, versatile loft, and premium finishes throughout; main floor features 9-ft ceilings, oak hardwood flooring and staircase, formal dining area, family room with gas fireplace, and gourmet kitchen with quartz countertops, pantry, pot lighting, and abundant cabinetry; upstairs primary suite with walk-in closet and spa-like 5-piece ensuite with quartz counters, frameless glass shower and soaker tub; two additional bedrooms with large windows, loft ideal for office or family space, linen closet, and convenient main-floor laundry with garage access; professionally finished lower level with spacious rec room, oversized windows, large fourth bedroom, and abundant storage; fully fenced backyard with large shed and covered PVC deck with metal roof for summer living; Furnace, AC, HRV, Hot Water on Demand, and Humidifier on Furnace all 2021. (id:53341)
759 Samantha Eastop Avenue
Ottawa, Ontario
This spacious home offers everything you want in a neighbourhood you will love! The front porch welcomes your family & guests into a large, tiled foyer with generous closet space. Up a few steps you will feel how open, bright & flexible the living space is, highlighted with soaring 9' ceilings! A powder room is perfect for your guests and there is inside access from the garage off to the side. The main floor den has custom cabinetry, making working from home an organized dream & also functions well for homework space! The formal dining room is perfectly sized for entertaining. Light & bright with 2 sets of double French doors to the back deck, the great room is open to the kitchen and can serve as the family gathering spot or turned into a formal space. Note the architecture-inspired ceiling. The huge kitchen offers tonnes of brand new quartz countertops & loads of cupboards for all your storage needs. There is room for a bistro set if you desire & the HUGE island offers additional seating. The back deck is so handy for barbecuing from as well! Up a few steps, the builder called this room a "family room" but it is flexible! Rather than a balcony, this one has extra floor space & a lovely gas fireplace accented in-floor-to ceiling stone.The upper level features brand new hardwood floors! The primary suite is spacious & the ensuite is divine! Lovely soaker tub & large separate shower along with double sinks for busy morning! The secondary bedrooms are larger than average & feature a Jack 'n Jill bathroom to keep peace in the family! Inside entry from the garage is so very thoughtfully placed in between levels & leads to a downstairs "mud room"; perfect to keep family gear separated. The garage has been insulted & heated; it was used as a workshop. The back of the lower level is above-grade allowing for larger than usual windows, has a bathroom rough in and huge 28' x 12' space for a games room, a 10' x 8' laundry room & more! (id:53341)
2128 Hubbard Crescent
Ottawa, Ontario
OPEN HOUSE SUNDAY, AUGUST 24TH - 2-4 PM. This beautiful four-bedroom home is Move-In-Ready! Situated on a tranquil tree-lined crescent within a crescent in one of Ottawa's most desirable neighbourhoods, Beacon Hill North. Exuding curb appeal and impeccably maintained, this stunning home is now available for the first time and is ready for its new owners to create lasting memories. Greeted through the bright foyer, this beautiful two-storey all-brick gem will impress. A renovated eat-in kitchen features granite counters, a wall of pantry cupboards, and a charming garden window that lends panoramic views over the impressive back gardens. Traditional entertainment-size living and dining rooms, brightened with classic hardwood floors and remarkable windows. The intimate main-floor family room boasts a gas fireplace and is open to the peaceful sunroom. Upstairs is complete with elegant, narrow-plank hardwood floors, a full bath, four sun-filled, spacious bedrooms, including the primary with an en-suite. The extensive games and recreation room in the lower level offers a variety of options for lounging and entertaining, with a bonus flex room that can serve as a 5th bedroom, exercise room, or home office. Outside, the picturesque, private and serene backyard awaits, surrounded by mature trees, hedges, perennial gardens, and a stone patio - a nature lover's paradise. Notable upgrades include: kitchen & bathrooms, windows & doors, furnace & AC, roof, widened driveway, interlocked flooring in the garage, and so much more. Walking distance to the Ottawa River's walking/biking/hiking/X-country ski trails, Colonel By Secondary High School offering the International Baccalaureate program, shopping, restaurants, parks, excellent french and english schools, indoor & outdoor recreation facilities, including the Richcraft Sensplex, Splash Wave Pool, Greens Creek, public transportation & Blair LRT station, and all within a 5-minute drive to Ottawa's vibrant downtown city center. (id:53341)
644 Eagle Crest Heights
Ottawa, Ontario
A modern family home in Stittsville: 644 Eagle Crest features a bright open layout, chefs kitchen, 4 bedrooms, loads of upgrades and a landscaped fenced yard. The main floor is fully open concept with a spacious living room and a sleek fireplace, a dining area with designer lighting, and a chefs kitchen with a Calacatta Quartz waterfall island, pantry, farmhouse sink, Monogram gas stove with griddle and convection oven, Frigidaire Professional appliances, wine fridge, herringbone marble backsplash, and tall 40 inch cabinetry. Triple-panel patio doors leads to the backyard, complete with a large techo-bloc interlock patio, raised planters, grass area and full PVC fencing. Upstairs you will find 4 bedrooms, including a primary suite with a walk-in closet and spa-like ensuite with a freestanding soaker tub, oversized glass shower with waterfall head, quartz counters, dual sinks, and Moen fixtures. Upstairs also hosts a convenient second-floor laundry area with Electrolux steam washer/dryer. The finished lower level offers even more living space with a large family room, custom wet bar/kitchenette, HDMI wiring for a future projector, in-wall audio cabling, plenty of storage and a bathroom rough in. Additional highlights include wide plank hardwood floors, hardwood staircase with open railings, pot lights, EV charger, central vac with kitchen kick plate, Ecobee smart thermostat, Yamaha ceiling speakers, and a double garage with smart opener. Set in a family-friendly neighbourhood close to parks, trails, restaurants, gyms, coffee shops, golf courses, shopping, highway access and some of Stittsvilles top-rated schools, this home checks all the boxes for modern family living. (id:53341)

