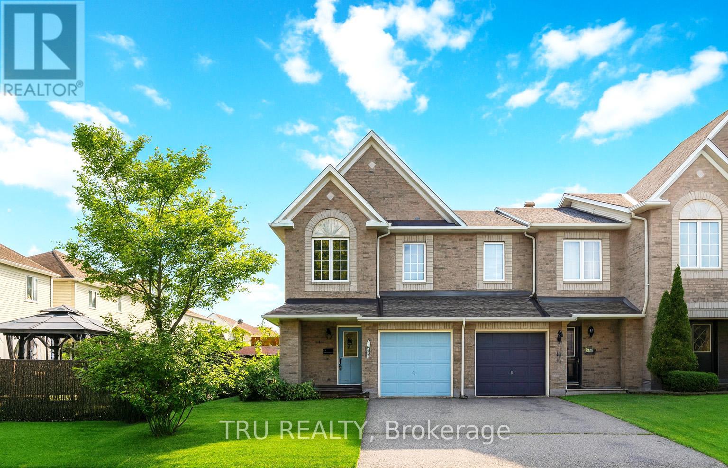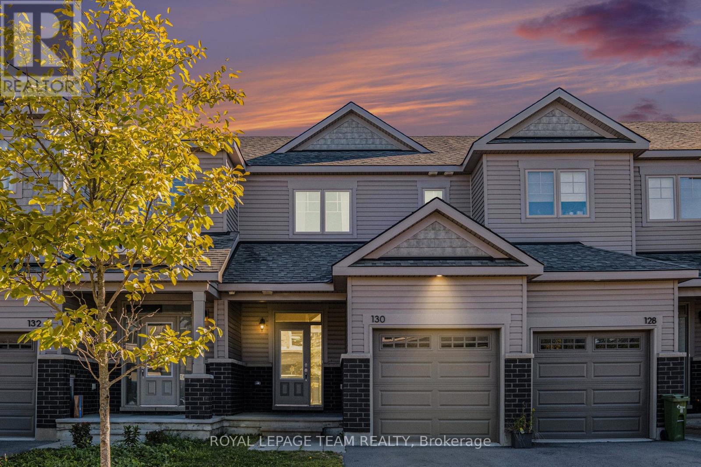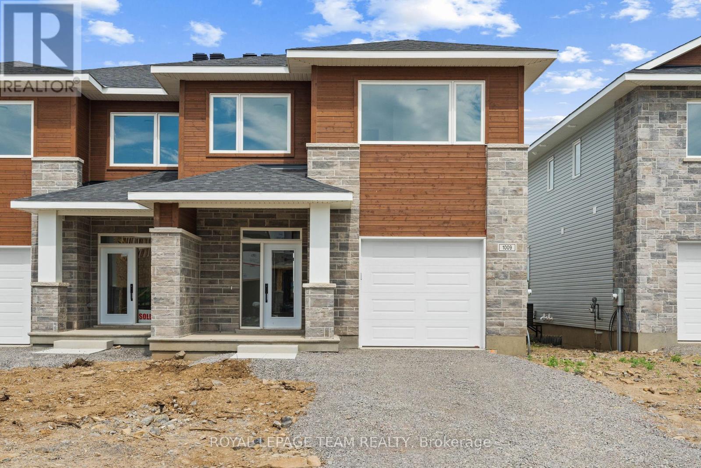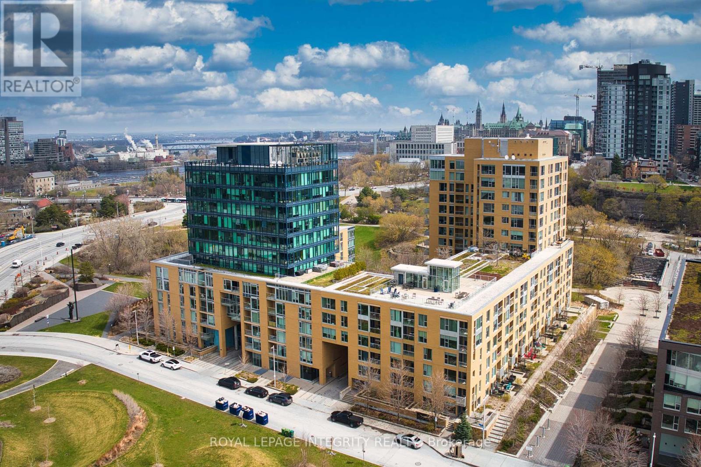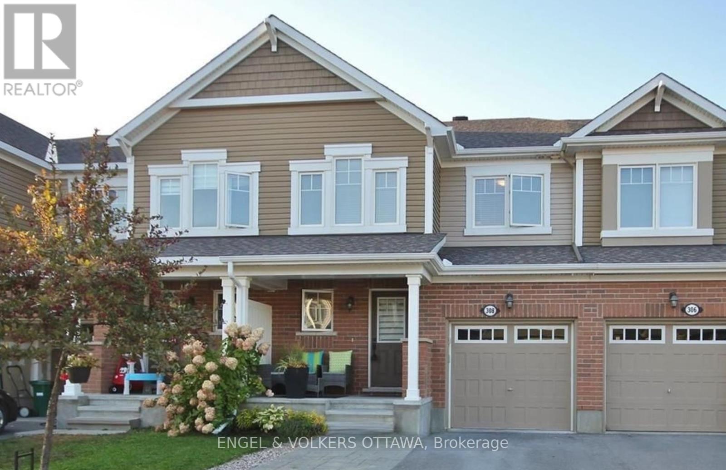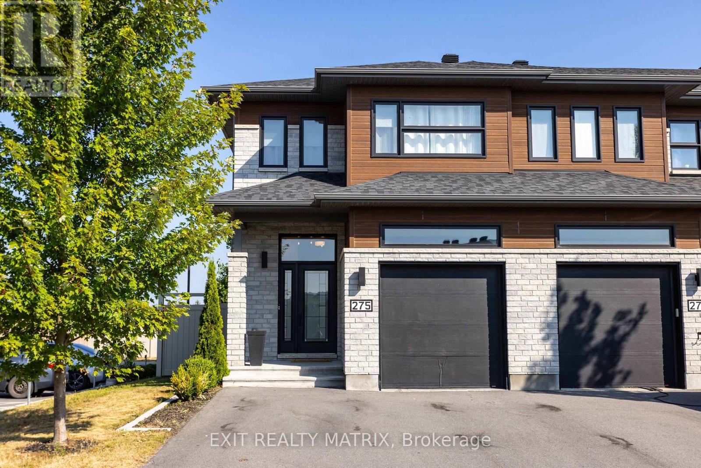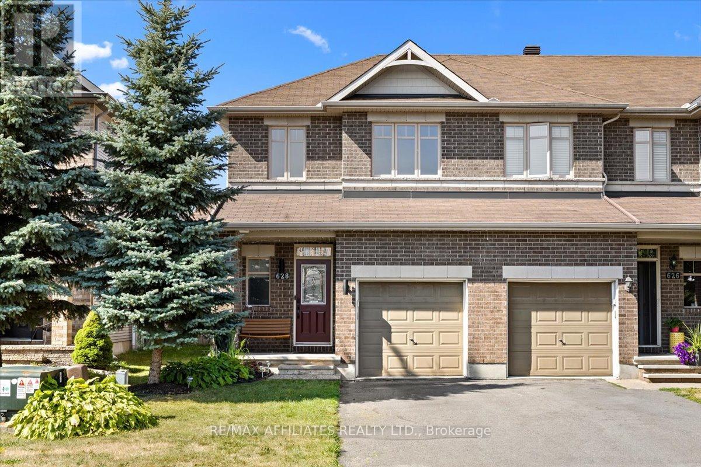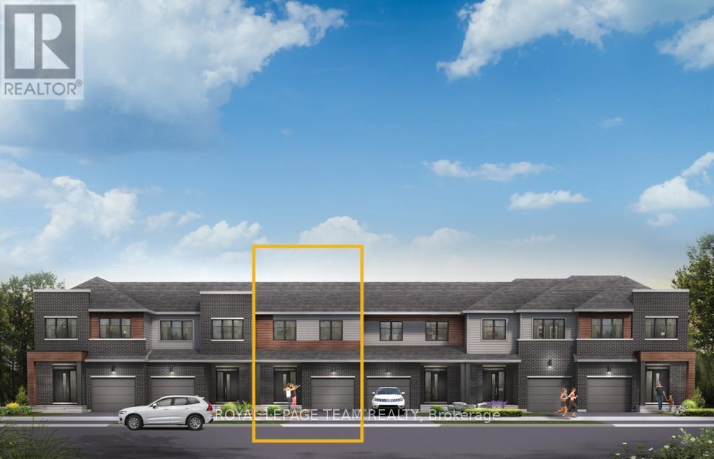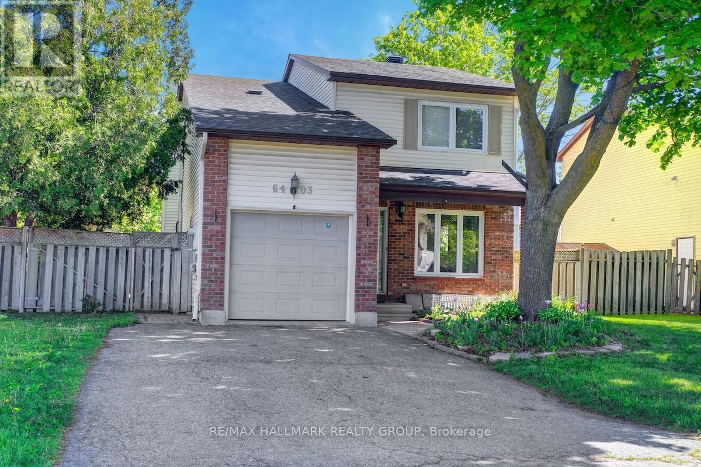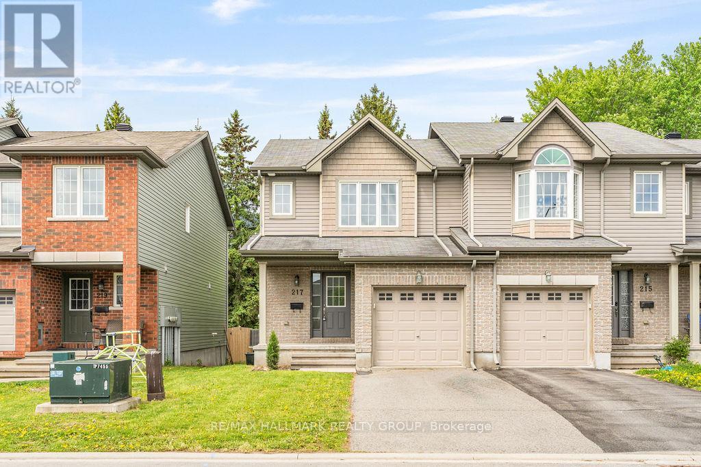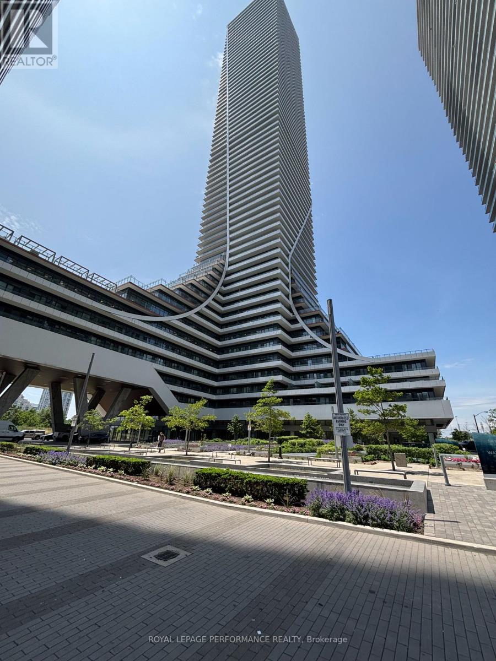102 Southpointe Avenue
Ottawa, Ontario
Welcome to 102 Southpointe Avenue A Bright and Beautiful End Unit in Barrhaven!This Minto Manhattan end unit offers privacy, charm, and everyday convenience in one of Barrhavens most desirable neighbourhoods. With no front or rear neighbours, youll enjoy plenty of sunlight and a quiet, family-friendly setting.Inside, the open-concept main floor is perfect for both daily living and entertaining. The modern kitchen, with its central island, flows easily into the dining area, creating a warm space for family meals or get-togethers.Upstairs, the primary suite features a walk-in closet and spa-like ensuite. Two additional bedrooms and a full bathroom provide comfort and flexibility for kids, guests, or a home office.The finished basement adds even more living space, complete with a cozy gas fireplace perfect for movie nights or relaxing on chilly evenings.Step outside to your private, fenced backyard with a deck and easy-care landscaping, ideal for summer barbecues or a quiet morning coffee.Located just minutes from Chapman Mills Marketplace, top schools, parks, and transit, this home truly has it all.12-hour irrevocable on offers.Some of the images have been digitally enhanced to improve visual perception. (id:53341)
130 Wabikon Crescent
Ottawa, Ontario
VACANT, ENTIRE HOUSE REPAINTED AND PROFESSIONALLY CLEANED. Welcome to your new home in the desirable Findlay Creek community! This beautifully maintained 3-bedroom townhome features elegant hardwood flooring throughout the main level, complemented by impressive 9-foot ceilings that enhance the spacious and airy feel. The open concept living area flows seamlessly into a bright, modern kitchen, which features stainless steel appliances, perfect for both entertaining and everyday living. A powder room on the main floor adds to the functionality of the space. Upstairs, you'll find two full bathrooms, along with three generously sized bedrooms that offer plenty of natural light and storage space. The finished basement includes an additional bathroom, making it an ideal space for a cozy retreat. Enjoy the added benefit of a long driveway with no sidewalk, providing extra parking space and easy access. In close proximity to nearby parks, shopping, schools, restaurants and 15 minutes from the Ottawa airport. As stated, the entire home was professionally cleaned. Now vacant, a clean slate, and awaiting its new owners! (id:53341)
98 Grassy Plains Drive
Ottawa, Ontario
Minto Belvedere 3 bedrooms, 3 baths home. Freshly painted . Five appliances . Family room with fireplace in lower level. There is already an installed chairlift to the second floor , which can be removed if not needed.Many amenities nearby e.g. both French and English schools. Lots of shopping areas and much more . Large play park exactly across the street , along with city transit bus stop.Early occupancy will be attractive to the seller. (id:53341)
1401 Caroline Court
Cornwall, Ontario
**HOUSE TO BE BUILT** The Monarch model features a well-designed floor plan. The open concept allows for a natural flow between the main living spaces. The kitchen comes with many upgrades such as cabinets up to ceiling, quartz countertops, soft close doors & drawers, pots & pans drawers and a garbage/recycling pull-out. Both bathrooms also include quartz countertops and tiled shower walls. Exterior features a 14' x 8' covered rear patio as well as a large, covered porch at the front. Landscaping will include sod at the front, seeding at the back and paved driveway. Contact your realtor today for more information. ***Pictures are from a previous build and may not reflect the same house orientation, colors, fixtures, finishes*** (id:53341)
1004 Moore Street
Brockville, Ontario
Located in Brockville's Stirling Meadows, this semi-detached home offers convenient access to Highway 401, along with nearby shopping, dining, and recreational options. The Wellington Model by Mackie Homes features approximately 2,125 square feet of well-designed living space, with four bedrooms, three bathrooms, and quality finishes throughout. The main level is bright and open, with clear sightlines that create a sense of space and connection. The kitchen is both functional and stylish, offering granite countertops, a pantry, and a centre island that accommodates casual meals. It opens to the dining room and living room, where a natural gas fireplace provides a comfortable focal point. From the dining room, there is access to an outdoor sun deck, ideal for relaxation and entertaining. A powder room and interior access to an oversized single garage complete the main level. Upstairs, the primary bedroom includes a 5-pc ensuite with a soaker tub and separate shower. Three additional bedrooms, a full bathroom, and a dedicated laundry room complete the second level. This property is currently under construction. (id:53341)
5 Matheson Street
North Stormont, Ontario
Welcome to 5 Matheson Street in Crysler! This beautifully designed detached bungalow offers the ideal combination of comfort, style, and functionality - perfectly situated in a quiet, family-friendly neighbourhood. Built in 2019, the home features a bright and open-concept main floor with 3 generous bedrooms, 1 full bathroom, and high-end finishes throughout. Enjoy the convenience of an attached 1.5-car garage and walk out from the kitchen to a spacious deck - ideal for entertaining or relaxing in your private backyard retreat. The fully finished basement adds even more versatility, offering a 4th bedroom, a 2nd full bathroom, a large rec room, and plenty of storage space. With modern appliances and thoughtful upgrades included, this move-in-ready home is a rare find you wont want to miss! (id:53341)
7177 Beach Drive
Ramara, Ontario
Welcome to Floral Park, Enjoy lake living without high costs of lakefront. One minute walk to government dock on lake couchiching where you can launch a small boat, go swimming, canoeing and/or fishing also great for winter activities such as ice fishing and snowmobiling.5 minutes to Washago centennial park to enjoy a beautiful sandy beach or to launch larger boats also for a variety of stores.Large double lot. New Build. All New Appliances. Barn 16x32 with loft 10 Minutes to Casino Rama. Minutes to Washago 20 minutes to Orillia. 3 Bedrooms, 2 Bathrooms, Large Family Room, Kitchen and Dining Room, Covered Balcony with views of lake.Great opportunity year round home or rental investment. (id:53341)
307 - 135 Barrette Street
Ottawa, Ontario
Set in the heart of Beechwood Village, this 911 sq. ft. (approx.) 2-bed + den condo offers a rare blend of contemporary luxury and historic charm in one of Ottawas most architecturally prominent developments. The bright, southeast-facing corner unit features floor to ceiling windows, engineered hardwood, and a spacious open-concept layout.The chef inspired Irpinia kitchen is equipped with Fisher & Paykel appliances, induction cooktop, dual dishwashers, and an oversized island with seating for four. The private balcony includes an incredibly large sliding patio door that transforms the outdoors and indoors into one cohesive space. The balcony also includes a gas hookup and power outlet, perfect for outdoor dining.The primary bedroom offers direct access to a spacious bathroom with floating double vanity, tub/shower combo, and heated floors. A second bedroom, separate den for an office, in-suite laundry, and ample storage complete the space.Enjoy concierge service, a fitness studio, yoga room, dry sauna, billiards room, stunning communal spaces, and e-valet underground parking with storage locker. Just steps to cafes, restaurants, parks, and Ottawa River Pathway - minutes to McKay Lake, Parliament Hill, and downtown. (id:53341)
206 - 250 Lett Street
Ottawa, Ontario
Experience urban living at its finest in this modern 2-bedroom, 2-bathroom condo located in the heart of LeBreton Flats one of Ottawa's most vibrant and growing communities. Thoughtfully designed to maximize space and natural light, this stylish unit features a sleek kitchen with granite countertops, stainless steel appliances, and an open-concept layout that flows seamlessly into the dining and living areas ideal for both entertaining and everyday living. The sun-filled primary bedroom offers a spacious closet and a luxurious ensuite with double sinks and in-suite laundry for added convenience, while the second bedroom provides flexible space for guests, a home office, or creative use. A second full 3-piece bathroom is conveniently located near the entryway. Step outside to a private balcony your own quiet retreat. This unit also includes underground parking and a private storage locker, offering added value and convenience. The building features top-tier amenities such as an indoor pool, fully equipped fitness centre, and a rooftop terrace with BBQ areas. With scenic riverfront paths, parks, the Canadian War Museum, and festivals like Bluesfest just steps away, plus quick access to downtown and the Pimisi LRT station, you'll enjoy the perfect balance of nature, culture, and connectivity. Don't miss your chance to be part of this exciting, growing neighbourhood. Schedule your private viewing today! (id:53341)
190 Rathowen Street
London North, Ontario
This Charming 1 1/2 story duplex located in the heart of Blackfriars. Ideal for a starter home with income or investors for expansion or rented as a turn key. Dbl garage, A/C, 4 parking spots with a front side spot. Featuring a renovated main floor; one large master bedroom that has a wall to wall closet, Open concept kit/living anda spacious full 4-pc bath. A cute front porch for those beautiful summer days. The Upper has been completely refinished to include a full studio unit. It is perfect for a young professional or graduate student. Modern open concept and full of light with glorious windows. Separate entrance at back where the sheltered deck and yard can be private orshared. Full basement that is partially finished; a separated laundry room for shared access and a private locked area for storage/ home gym with mirrors! The neighbourhood is walking distance to numerous paths, parks and attractions such as Harris Park, Budweiser Gardens, and all the fantastic amenities Downtown has to offer. (id:53341)
308 Song Sparrow Street
Ottawa, Ontario
Welcome to 308 Song Sparrow Street, a well-appointed 3-bedroom, 4-bathroom townhome in Half Moon Bay. This two-storey townhome is thoughtfully designed for comfort and functionality. The main level opens with a tiled foyer, mirrored closet, and a powder room, creating a tidy and welcoming first impression. Rich-toned flooring flows through the open-concept living and dining spaces with large windows, integrated shelving, and direct access to the backyard. The kitchen is stylish and practical, with granite countertops, mosaic tile backsplash, and stainless steel appliances - all anchored by a peninsula with breakfast bar seating. Upstairs, the spacious primary bedroom includes double closets and a private 3-piece ensuite with a tiled walk-in shower. Two additional bedrooms offer plush carpeting and double-door closets, ideal for family or guest use. A sunlit den at the top of the stairs provides a perfect nook for working or studying from home. The fully finished lower level offers added flexibility with a large recreation room, neutral finishes, and recessed lighting, perfect for a home gym, playroom, or media space. A sleek 2-piece bathroom adds convenience and style to this functional lower level. Outside, the fenced backyard includes an interlock patio, creating a low-maintenance space for outdoor dining or outdoor enjoyment. Located steps from St. Kateri Elementary School, Regatta Park, and many transit stops, this home is an excellent opportunity to enjoy convenient, family-friendly living in one of Barrhaven's most established neighbourhoods. Photos were taken prior to the current tenants moving in. (id:53341)
275 Belfort Street S
Russell, Ontario
Welcome to 275 Belfort St, a rare corner unit with no rear neighbour and only one side neighbour with an extended backyard for your kids to enjoy the play structure. Located on a low traffic street with municipal services in the town of Embrun, this property is only a few minutes from the 417, walking distance to parks and trails, and only minutes from all amenities! Build by SACA Homes in 2017 this unit offers an open concept layout that seamlessly connects the living, dining, and kitchen areas, creating an inviting and spacious atmosphere. The patio doors connect directly from the kitchen offers the ideal space for indoor/outdoor dining and entertaining! The backyard is a must see with a beautiful deck, extended backyard and fenced for those private morning coffees. The chefs kitchen offers a sit at island, walk-in pantry, and all ss appliances. Upstairs, you'll find three generously sized bedrooms, two bathrooms, and a laundry area. The primary bedroom offers a luxurious ensuite and a walk-in closet. Downstairs, you will find a finished basement with storage to accommodate all you family needs. Come check it out, you won't be disappointed! (taxes $3800/yr : Hydro $119/mth: Nat Gas $79/mth) (id:53341)
91 Banchory Crescent S
Ottawa, Ontario
RARE FIND No Rear Neighbours & Your Own Private Park! Welcome to one of the largest yards in Kanata a bright, updated end-unit townhome that blends style, space, and peace of mind. Inside, natural light pours through the spacious living and dining areas, while the kitchen offers plenty of room to cook, gather, and connect. Upstairs, three inviting bedrooms provide the perfect retreats, and the fully finished walk-out basement is ready to be whatever your family needs a playroom, home office, or cozy family hangout with direct access to the outdoors. Step outside to your massive backyard oasis ideal for kids to play, summer barbecues, or creating the garden you have always wanted. With no rear neighbours, it feels like your very own private park. Enjoy worry-free living with big-ticket updates already done: roof (2024), furnace (2019), windows (2018), carpets (2025), attic insulation (2024), plus stove (2024), dishwasher (2023), washer (2018), dryer (2019), and fridge (2017).Tucked on a quiet crescent close to schools, parks, and shopping, this home is ready to welcome the next family looking for space, lifestyle, and long-term confidence. (id:53341)
186 Eye Bright Crescent
Ottawa, Ontario
Welcome to this beautifully maintained end unit townhome, ideally situated in a family-friendly neighborhood just steps from parks, top-rated schools, shopping, and the Limebank LRT station. Step into a spacious tiled foyer with inside access to the garage and a convenient corner powder room. The main level features gleaming hardwood floors throughout the open-concept living and dining areas. A dramatic cathedral ceiling, expansive windows, and a cozy gas fireplace with a stunning stone surround create a bright and inviting living space. The chef-inspired kitchen boasts granite countertops, stainless steel appliances, a covered pantry, and a large central island perfect for both everyday living and entertaining. Upstairs, enjoy hardwood flooring throughout. The primary bedroom offers a generous walk-in closet and a luxurious ensuite complete with a large soaker tub and a separate glass shower. Two additional well-sized bedrooms and a full bathroom complete the upper level. The fully finished lower level features a spacious recreation room with laminate flooring and a rough-in for a future bathroom ideal for customization to suit your needs.Outside, relax in the privacy of your fully fenced backyard with no rear neighbours perfect for summer gatherings and family fun. Move-in ready and located in one of Ottawas most desirable and rapidly growing communitiesthis home is not to be missed! (id:53341)
202 Waymark Crescent
Ottawa, Ontario
Immaculate 3 bedroom/4 bathroom executive Urbandale townhome with all the bells and whistles located on a quiet street in Emerald Meadows close to so many great amenities such as shopping, restaurants, schools, parks, transit and so much more. Upon entering this beautiful home you will be impressed by the spacious front foyer which sets the tone for this well cared for home. A convenient powder room can be find in the front entrance. Some of the great features of this home are the 9 ft ceilings as well as the functional open concept floorplan which offers large principle rooms and lots of space for the whole family. The upgraded kitchen offers solid birch cabinetry with quartz countertops, a modern backsplash, walk-in pantry, stainless steel appliances & an island which overlooks the eat-in kitchen and dining room. The living room boasts a modern gas fireplace and hardwood floors which grace both the living and dining room. The second level features new high grade carpeting in all bedrooms including the large master which features a luxurious ensuite bathroom with large soaker tub an oversized separate shower and stone countertops. A handy separate built-in area to get ready in the morning can be found adjacent to the walk-in closet. The laundry area can also be found on the second floor as well as two very spacious secondary bedrooms and the main bathroom. A new hardwood staircase leads you to the lower level which features high grade laminate flooring and loads of additional finished space in the expansive rec room. A practical 2 pc bathroom can also be found in the lower level as well as lots of storage space. The rear yard comes complete with a gas hook-up for the BBQ, a patio area with hard top gazebo and a shed with power and lighting. Additional improvements: Epoxy floor in garage, generator inlet (not compatible with standby generators), new hot water tank (6 year warranty). All offers must include schedule B, 48 hour irr on all offers as per for 244. (id:53341)
628 Everlasting Crescent
Ottawa, Ontario
Welcome to 628 Everlasting Crescent, a beautifully maintained END-UNIT townhome in a WONDERFUL LOCATION with NO REAR NEIGHBOURS! This 3-bedroom, 3-bathroom home boasts a bright and functional layout with hardwood floors throughout the main living areas, and a unique LOFT space off the primary bedroom that's perfect for a home office or reading nook. The fully finished basement features a surround sound system and TV, creating an ideal setting for movie nights or entertaining. Each bedroom includes a ceiling fan for added comfort, and the home also has a central vacuum system for everyday convenience. Outside, enjoy a private, treed backyard with no rear neighbours, along with a deck, gazebo, and shed. Included appliances add great value: fridge, stove, dishwasher, washer, dryer, auto garage door opener, floating shelves, and all window coverings. Located just steps from everyday essentials, including Giant Tiger, Freshco Grocery store, restaurants like Johnny Canucks and McDonalds, as well as a bank and medical clinic. Families will appreciate the nearby elementary and high schools, and the upcoming LRT station and Petrie Island are just minutes away. Also a short stroll to the Cardinal Creek Trail. This move-in-ready home in a prime location is a fantastic opportunity you wont want to miss! Welcome home... some photos virtually staged. (id:53341)
656 Moonglade Crescent
Ottawa, Ontario
Enjoy bright, open living in the Cohen Executive Townhome. The main floor is naturally-lit, designed with a large living room connected to the kitchen to bring the family together. The basement includes finished rec room for more space to live, work and play. The second floor features 3 bedrooms, 2 bathrooms and the laundry room, while the primary bedroom offers a 3-piece ensuite and a spacious walk-in closet. Make the Cohen your new home in Riversbend at Harmony, Barrhaven. June 10th 2026 occupancy! (id:53341)
606 Malkowski Street
Ottawa, Ontario
A perfect blend of contemporary style and everyday comfort. Beautiful Minto 5th Ave. (3 Bed/2.5 Bath) townhome with loads of upgrades located in one of the finest street of Kanata North/Morgan's Grant. Main level welcomes you to a spacious high-ceiling foyer, leading to formal Living/Dining Room with large window & beautiful hardwood flooring that adds warms & character to the space. Beautifully renovated Kitchen-Eating area with access to the fully fenced backyard features sleek, modern white cabinetry, granite countertops & S.S. Appliances - Its simply designed for both everyday functionality & effortless entertaining. The 2nd level showcases brand new high quality vinyl flooring throughout, offering a clean & modern aesthetic. The spacious primary bedroom features a large window that fills the room with natural light, along with a walk-in closet & a Full Ensuite Bath for added privacy & comfort. Two additional well-sized bedrooms with large closets & a full main Bathroom completes the upper level. The lower level family room offers a warm & inviting atmosphere, featuring a cozy gas fireplace & large window that brings in plenty of natural light. This house is equipped with Central Vacuum & ERV system, ensuring comfort & clean air year-round. Renovation: New High Quality Vinyl Flooring on 2nd level (Aug 25), Kitchen Counter tops/Faucet/Stove/Dishwasher/Microwave/Hood Fan (July-Aug 25), Garage & entire house been freshly painted (August 25), Driveway been sealed (July 25) & Newer Carpet (washed) - Smoke/Pet Free *This home shows truly a pride of ownership, with every detail meticulously maintained and thoughtfully updated* Walking distance to the Kanata North High Tech (Ciena, Cisco, Nokia, Ericsson, BlackBerry QNX, Mitel & ProntoForms), Innovation OC Transpo Park & Ride, Forestbrook Park - Within boundaries of many schools: Kanata Highlands P.S., Jack Donohue P.S., École élémentaire publique Grande-Ourse, Stephen Leacock P.S., West Carleton S.S, Earl of March I.S. (id:53341)
6403 Viseneau Drive
Ottawa, Ontario
Welcome to 6403 Viseneau Drive, a 3-bedroom, 3-bathroom detached home located on a quiet street in the heart of Orleans. Whether you're looking for a personal residence or a smart investment opportunity, this property offers flexibility and value in a family-friendly neighbourhood. The main floor features hardwood flooring, a bright and open living and dining area, and a kitchen with granite countertops and ample cabinet space. You'll also find a main-floor laundry room, partial bathroom, inside access to the single car garage, and efficient electric heat pumps for year-round comfort. Upstairs, the spacious primary bedroom includes a walk-through closet that leads to a private 3-piece ensuite, while the 2 additional bedrooms are generously sized and served by a full main bathroom. The lower level includes 3 distinctive flex areas, separated by double glass French doors, perfect for a home office, gym, or additional living space, along with ample storage. The fully fenced backyard features a stone patio, rock pond, and storage shed - a peaceful space to unwind or entertain. Close to parks, schools, shopping, and transit, this home presents an excellent opportunity for both homeowners and investors alike. (id:53341)
37 Cresthaven Drive
Ottawa, Ontario
Welcome to this beautiful and well-maintained home in the heart of Barrhaven, offering a perfect blend of comfort, space, and convenience. Located directly across from Crest Haven Park, this property provides a serene environment while being close to all essential amenities. As you step inside, you'll be greeted by a thoughtfully designed main floor featuring two separate living spaces one for entertaining and another for relaxed family gatherings. The dining room is conveniently separated by the kitchen's eat-in area, allowing for a natural flow throughout the home. The kitchen itself boasts ample counter space, stylish cabinetry, and modern appliances, making meal preparation a delight. A main-floor bathroom adds extra convenience. Upstairs, you'll find three generously sized bedrooms, including a stunning master retreat with its own full ensuite, complete with a luxurious Jacuzzi tub, perfect for unwinding after a long day. The additional two bedrooms are spacious and bright, ideal for family members, guests, or even a home office setup. The fully finished basement is a standout feature of this home. Designed with functionality in mind, it offers an additional living space, perfect for a recreation/family room, home theater, or gym. Additionally, a nearly new full bathroom enhances the space, making it a fantastic option for extended family or guests. Step outside to the large, privately fenced backyard your personal oasis. Whether you want to entertain, garden, or simply relax in a quiet outdoor space, this backyard offers endless possibilities. Public transportation, shopping centers, restaurants, and schools are all just minutes away, ensuring everyday conveniences are within reach. This charming home is the perfect choice for families, professionals, or anyone looking for a well-appointed property in a prime Barrhaven location. Don't miss this incredible opportunity, schedule a showing today! Some photos have been digitally staged. (id:53341)
217 Vision Street
Ottawa, Ontario
Welcome to 217 Vision Street, a bright & beautiful end unit townhome in the heart of Ottawa! Pride of ownership is evident throughout this sun-filled END UNIT townhome, lovingly maintained by its original owners. The inviting main floor boasts an open-concept living and dining area with gleaming hardwood floors, a well-appointed kitchen with ample cabinetry, a cozy breakfast nook, and a convenient powder room. Upstairs, you'll find three generously sized bedrooms, including a spacious primary suite featuring a walk-in closet and a private ensuite. A second full bathroom completes the upper level, ideal for growing families or guests.The fully finished basement offers a large family room with a gas fireplace, durable laminate flooring, a dedicated laundry area, plenty of storage, and a rough-in for a future fourth bathroom.Step outside to a fully fenced backyard with no rear neighbours, perfect for relaxing or entertaining. Located in a desirable, family-friendly community close to schools, shopping, public transit, and all essential amenities. *Some images have been digitally staged for inspiration* (id:53341)
507 Galanthus Walk
Ottawa, Ontario
Welcome to this beautifully designed 2-storey Odyssey Model townhome by Mattamy Homes, located in the heart of Kanata North just minutes from top-rated schools, major amenities, and Canada's largest tech park. This brand-new middle unit features a spacious foyer that leads to a convenient powder room and a mudroom with an inside entry from the garage. The open-concept main floor features a bright great room and a stunning chef's kitchen with upgraded finishes included in the price. Upstairs, the primary bedroom features a private ensuite with a glass-enclosed standing shower, along with two additional generously sized bedrooms, a full main bath, and a second-floor laundry room. The fully finished basement with an additional full bathroom adds extra living space perfect for a home office, guest suite, or entertainment area. This home blends comfort, convenience, and modern style in one of Ottawa's most desirable neighbourhoods. (id:53341)
2213 Brockstone Crescent
Ottawa, Ontario
Welcome to this Minto-built Manhattan model, an end-unit townhome ideally positioned on an east-facing lot. The open-concept main level is finished with hardwood flooring throughout, crown mouldings, and abundant pot lighting. A U-shaped kitchen offers Shaker-style cabinetry, stainless steel appliances, a breakfast bar with additional storage, and a separate eating area with patio doors leading to the backyard. A graceful curved staircase with a large picture window fills the home with natural light and leads to the upper level. The primary bedroom features a walk-in closet and a luxurious 4-piece ensuite. Two additional bedrooms and a full bathroom complete this level. The finished basement extends the living space with a spacious rec room featuring ceramic tile flooring, a gas fireplace, and a large egress window for added brightness. Outside, enjoy a large multi-tiered deck perfect for outdoor entertaining. Located close to schools, parks, shopping, public transit, and recreation, this move-in ready home offers both comfort and convenience! 24 hours irrevocable. (id:53341)
710 - 30 Shore Breeze Drive
Toronto, Ontario
Introducing 30 Shore Breeze Dr #710 - a rare opportunity at the iconic 'Eau Du Soleil', one of Toronto's most iconic waterfront condominium residences. This spacious, beautiful 1-bedroom + 1-den, 1-bathroom suite features an oversized private terrace, ideal for entertaining or unwinding with a view. Enjoy soaring 9-ft smooth ceilings, and premium finishes throughout. Live a true resort-style lifestyle with luxury amenities: pool, fully equipped gym, yoga & pilates studio, games room, lounge, landscaped gardens, and an elegant party room. Don't miss your chance to own this incredible unit! (id:53341)

