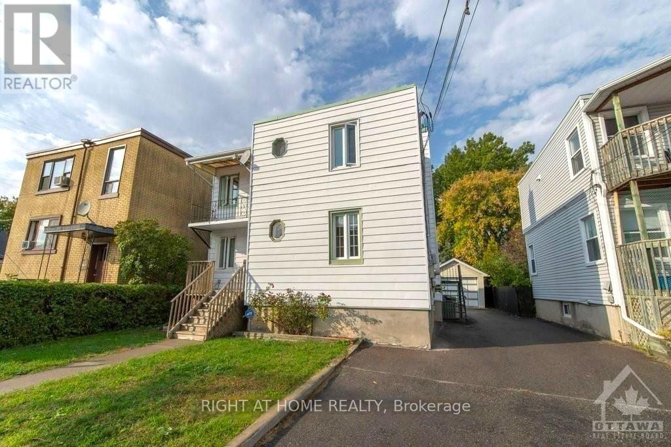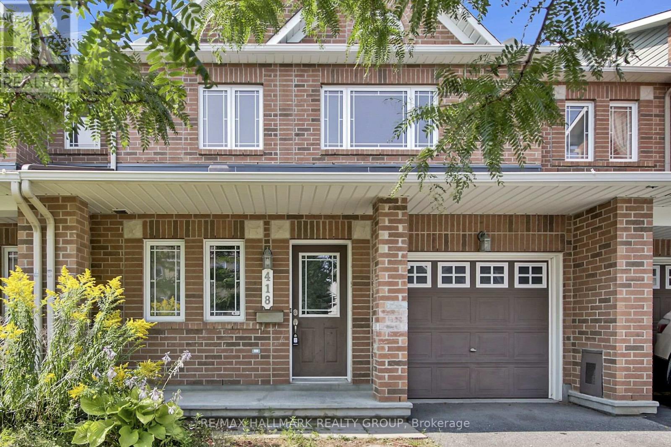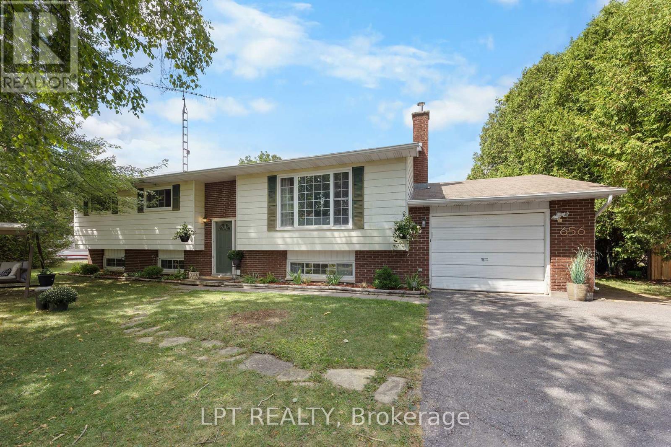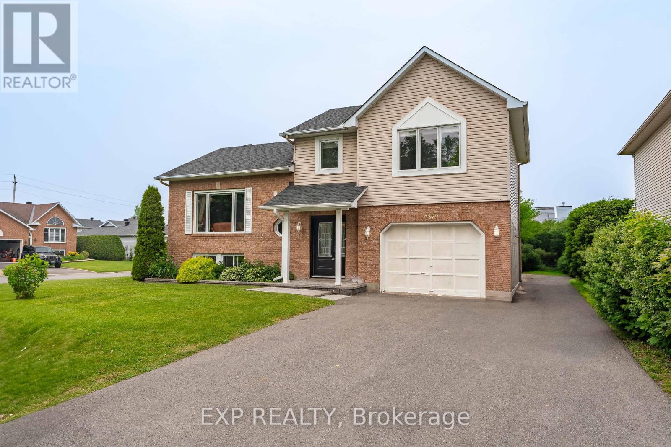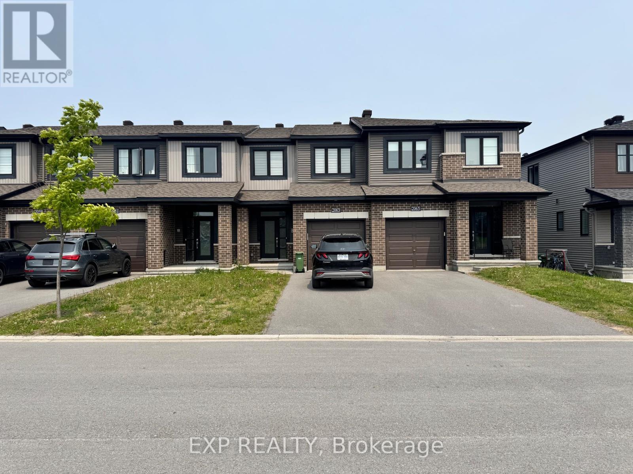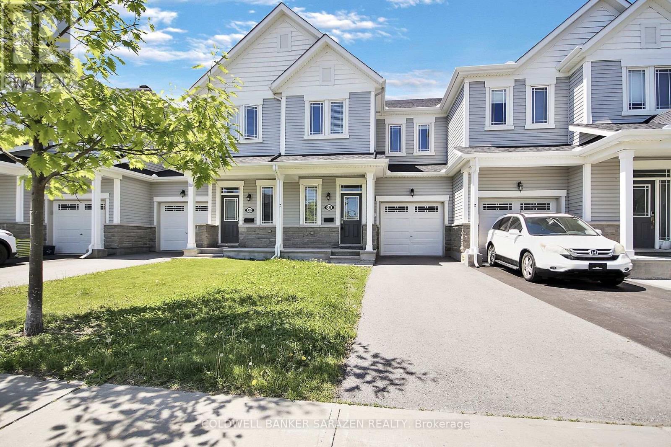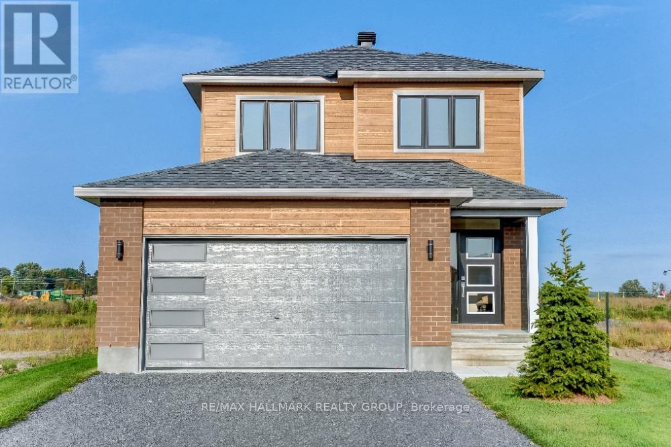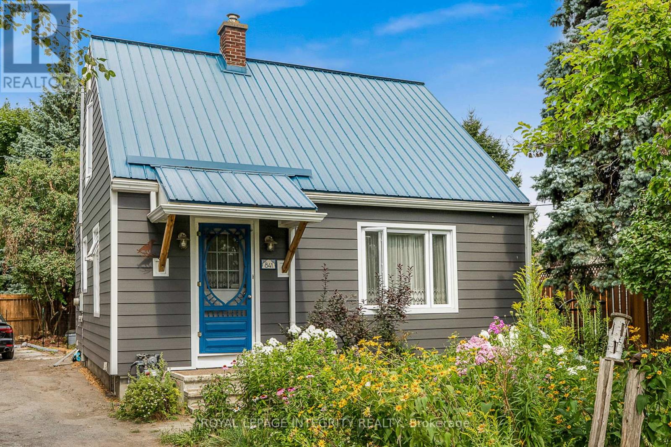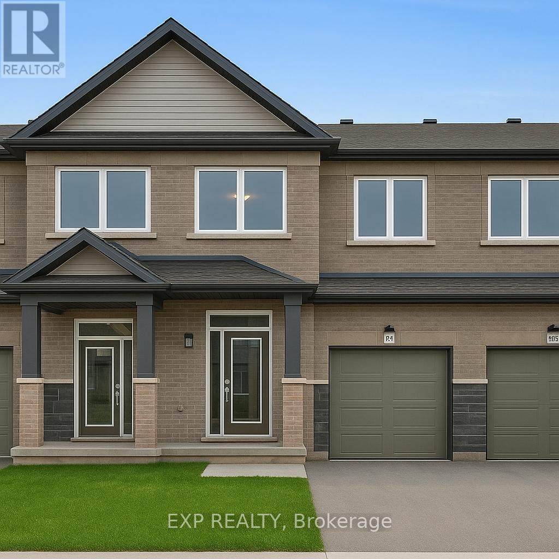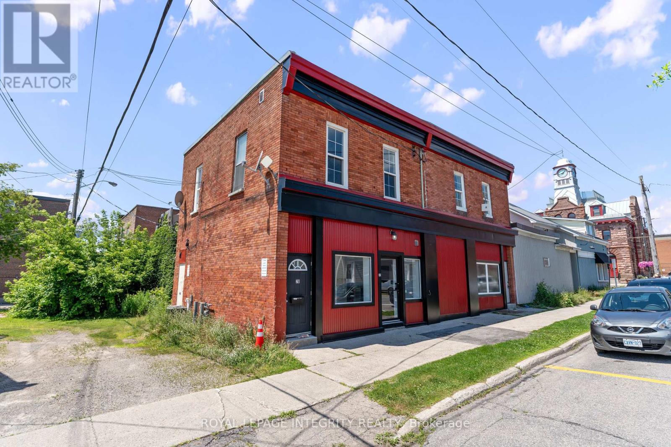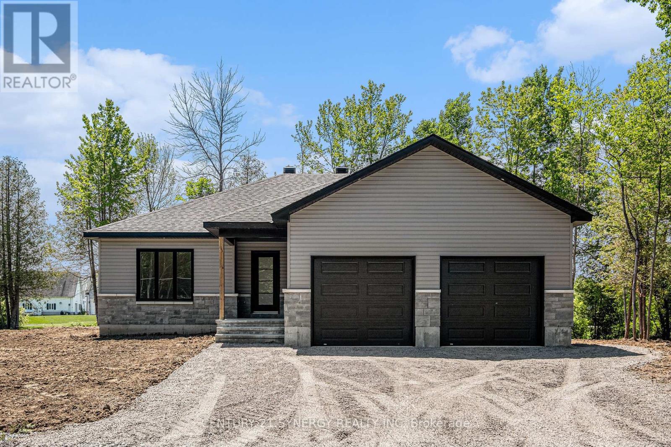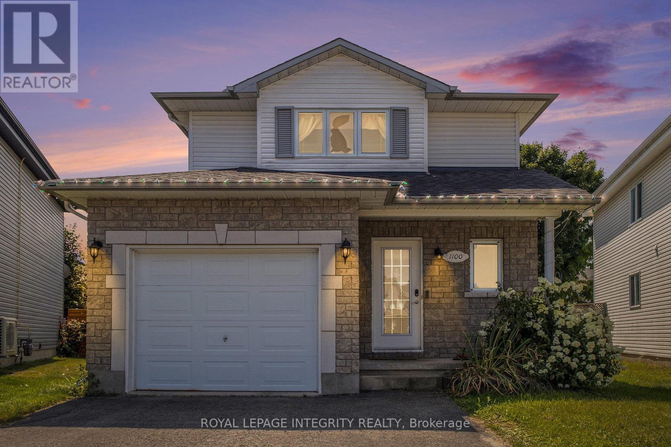911 Nova Private
Ottawa, Ontario
Welcome to this bright and spacious, 4 bed, 3 bath, end unit home (built 2023) in the heart of Barrhaven! Beautifully designed and thoughtfully upgraded, this property features a rare ground-floor 4th bedroom with its own 3-piece ensuite, perfect for guests or extended family. The second floor boasts 9-foot ceilings and an open-concept layout with a large living room, dining area, kitchen, and cozy nook/den ideal for both entertaining and everyday living. The kitchen is a chef's delight with new stainless steel appliances, a granite countertop, a new kitchen island, and stylish new dining room fixtures. Matching granite surfaces continue into the bathrooms for a polished, cohesive look. Step outside on the ground floor to enjoy a porch with rail and a huge balcony off the great room on the second floor, which offers plenty of space to relax or host. On the Third Floor, you will find the primary suite, which includes a spacious walk-in closet and a beautifully finished ensuite. Two more nicely sized bedrooms, which have large windows allowing for plenty of natural light, finish off the top floor. All appliances are stainless steel, new and upgraded, ensuring both style and efficiency. Tarion warranty coverage ends May 30, 2030. Located within walking distance to schools, parks, playgrounds, and scenic trails, and just minutes from Costco, Marketplace, grocery stores, and restaurants. This home offers the perfect blend of convenience and comfort. This move-in-ready end unit is a true Barrhaven gem, don't miss your chance to call it yours! 24-hour irrevocable on all offers. Holding offers until August 18th, 2025, at 11:00 am. (id:53341)
333 Levis Avenue
Ottawa, Ontario
Are you seeking a solid return on your investment? LOOK no further! I present to you a STRONG cash flow producing duplex on a spacious 42.45 ft x 89.83 lot (great development potential) offering endless potential for investors. Total income generated from this duplex is 4700$ per month. The breakdown is as follows: unit 1 yielding $2800 per month, unit 2 yielding $1600 monthly and $400 from a long term tenant occupying the garage. The main level unit offers a generous layout with 4 bedrooms and a full bathroom with an additional basement bedroom + bathroom. The second level unit provides 2 bedrooms, 1 full bath, a well-appointed kitchen, and convenient laundry facilities. This 7-bed, 3-bath property assures hassle-free income. This property is in an area that continues to grow and develop, it is conveniently located within the vicinity of universities, very close to downtown core, amenities, and shopping facilities. This Lot is unique in its size and features, very rare to come by. Don't miss your chance! 24h irrevocable on all offers, 24h notice for showings (id:53341)
418 Temiskaming Crescent
Ottawa, Ontario
Welcome to 418 Temiskaming Cres! Step into this delightful townhouse, where modern elegance meets cozy comfort. As you enter, you're greeted by the living and dining rooms, a charming space offering a versatile environment suitable for intimate dinners and cozy after meal chats. Next, transition into the heart of the home, the kitchen with adjacent family room with fireplace. Equipped with all the appliances you need and it's ready for your culinary adventures. The clean, sleek design and large breakfast area makes this space as functional as it is beautiful, perfect for both daily meals and entertaining guests. Beautiful hardwood flooring throughout. Upstairs, discover the three generously sized bedrooms, each providing a personal sanctuary for rest and relaxation; the primary bedroom is your private retreat, complete with an ensuite bathroom for ultimate convenience. The additional two bathrooms ensure enough space for family or visitors, blending style and functionality seamlessly. Finished lower level offers various possibilities from a theatre room, children's play area, or even a hobby room that suits your lifestyle needs. Fully fenced yard. (id:53341)
966 Cologne Street
Russell, Ontario
**PLEASE NOTE, SOME PHOTOS HAVE BEEN VIRTUALLY STAGED** Remarkable farmhouse-style end-unit 4-bedroom townhome nestled on a private ravine lot with no rear neighbours, offering the perfect fusion of tranquility and convenience. Situated in a highly sought-after, family-oriented community, this home is sure to impress! Step inside this immaculate residence and be greeted by an expansive open-concept layout, seamlessly blending charm, style, and functionality. The heart of the home is the gourmet kitchen, featuring abundant cabinetry, an eat-at island, and a spacious walk-in pantry. Adjacent to the kitchen, the dining area boasts oversized patio doors with a stunning view of the ravine, filling the space with natural light and a serene backdrop. The main floor living room offers a bright, cozy retreat, perfect for both relaxing evenings and everyday living. Upstairs, you'll find four spacious bedrooms, two full bathrooms, and a convenient laundry room. The serene primary suite features a walk-in closet and a relaxing 3-piece ensuite bathroom. The unfinished basement provides excellent potential to customize your own additional living space, whether for a rec room, home gym, or extra storage. With its premium lot, added privacy as an end unit, and timeless farmhouse design, this home is a rare gem don't miss your chance to make it yours! (id:53341)
656 Kitley 3 Line
Elizabethtown-Kitley, Ontario
A MODERN-VINTAGE GEM IN JASPER! Discover timeless charm and flexible living in this beautifully updated 3+2 bed, 2.5 bath home on a tree-lined 1-acre country lot with NO REAR OR FRONT NEIGHBOURS. Step inside to sun-drenched rooms, soft neutral tones, and a welcoming layout perfect for cozy nights or elegant gatherings. The main floor features a bright open living space, a spacious eat-in kitchen, and 3 generous bedrooms including a tranquil PRIMARY SUITE WITH ENSUITE. The fully finished lower level is ready for anything IN-LAW SUITE, guest retreat, home office with 2 more bedrooms, a huge rec room, cozy office with WOODSTOVE, full bathroom, and laundry. Step outside to your backyard OASIS: a park-like setting with a deck, HOT TUB, galvanized-steel POOL, fire pit, and a forested area offering total privacy. With too many upgrades to list, tons of parking, and SPACE TO GROW, this home is perfect for MULTIGENERATIONAL families or anyone craving peace, space, and possibility. Minutes to Smiths Falls, Brockville, and Hwy 401. country charm, modern comfort, and total serenity all in one. The ONE you've been waiting for - Flexible closing available. Room measurements taken with electronic device. (id:53341)
158 Bandelier Way
Ottawa, Ontario
MOVE-IN READY! Welcome to one of Mintos most popular townhome designs the Ashbury model located in the sought-after Potters Key community of Stittsville.This bright and thoughtfully upgraded 3-bedroom townhome offers an open-concept main floor with 9-foot ceilings and seamless flow, perfect for modern living. At the heart of the home sits a chefs dream kitchen: oversized quartz island, quartz countertops throughout kitchen and bathrooms, stainless steel appliances, and a pantry closet that adds valuable storage. Whether its everyday meals or weekend entertaining, this space is sure to impress.Upstairs, the primary suite boasts a private ensuite and walk-in closet, complemented by two additional bedrooms, a full bathroom, and the convenience of second-floor laundry. The finished basement provides a versatile, sun-filled space-ideal for a family room, office, or play area, plus plenty of storage. Tucked away on a quiet street, yet within walking distance to schools, parks, trails, and shopping, and only minutes drive to Highway 417, this home perfectly combines peace and convenience. (id:53341)
3379 Descotes Circle
Clarence-Rockland, Ontario
Welcome to this charming 3-bedroom, 2-bath home in Rockland situated on a large private corner lot, surrounded by a mature cedar hedge for added privacy. This well-maintained property features a newer roof and a spacious, functional layout perfect for families or first-time buyers. The main level boasts a bright and inviting living area with direct walk-out access to the rear yard - ideal for entertaining or relaxing outdoors. A convenient powder room is also located on this level. The kitchen is equipped with stainless steel appliances, ample cabinetry, and flows seamlessly into the dining room and cozy family room. Upstairs, you'll find three generously sized bedrooms and a full bath, offering plenty of space and natural light. The fully finished lower level features a large recreation room, adding valuable living space to this already spacious home. Enjoy the convenience of a large and deep garage, perfect for extra storage. (id:53341)
2063 Caltra Crescent
Ottawa, Ontario
Welcome to 2063 Caltra Cres, a 2022-built Minto Haven townhome in the vibrant community of Half Moon Bay, Barrhaven. This 3-bedroom, 3-bathroom freehold property offers a smart layout, modern finishes, and excellent value. Currently a rental unit, its been priced with consideration for some cosmetic touch-ups, offering the perfect opportunity to make it your own. The main level features an open-concept kitchen and living space, ideal for entertaining. Upstairs, a spacious primary bedroom with ensuite and walk-in closet anchors the second floor. The finished basement adds flexibility with a rec room and additional storage. Enjoy nearby schools, parks, shopping, and transit in one of Barrhavens fastest-growing communities. Whether youre a first-time buyer, investor, or growing family, this is your chance to own a newer home with great upside in a top location. (id:53341)
438 Meadowbreeze Drive
Ottawa, Ontario
This beautiful townhouse with a WALK OUT basement and great open concept floor plan Located in a the sought after neighborhood of Monahan Landing, this 2015 Glenview Adirondack. The kitchen features stainless steel appliances, granite counters, eating bar and is open to the eating area. The living room is adorned with gleaming hardwood floors and big windows makes for a bright and inviting space with a sizable balcony just off the eating area. Second floor, you'll find three generous bedrooms, including a spacious primary retreat complete with a walk-in closet and a private ensuite bathroom. The additional bedrooms are bright and comfortable, with easy access to a well-appointed main bath. This neighborhood is steps from parks and has a great community atmosphere. 24 hour irrevocable for all offers. (id:53341)
106 Nacarat Street
Ottawa, Ontario
Welcome to this beautifully maintained middle unit townhouse offering the perfect blend of style and functionality. Step into an inviting open-concept layout featuring gleaming hardwood floors that flow seamlessly through the main living and dining areas. The modern kitchen is a chefs dream, complete with elegant quartz countertops, ample cabinetry, and a spacious island perfect for entertaining or casual family meals.Upstairs, enjoy generous-sized bedrooms filled with natural light and a well-appointed primary suite with plenty of closet space. This home also includes convenient upper-level laundry and a private backyard space ideal for relaxing or summer barbecues. Located in a family-friendly neighborhood close to schools, parks, transit, and shopping. Don't miss your chance to own this stylish and move-in-ready townhouse! (id:53341)
474 Sterling Avenue
Clarence-Rockland, Ontario
Coming Soon! Introducing 474 Sterling Avenue! Nestled in the picturesque landscape of Rockland, this brand-new 3-bedroom home is a masterpiece of modern architecture, offering a perfect blend of luxury and comfort. Located in a thriving community with excellent amenities, schools, and a strong sense of community, this property is the essence of fine living. Sitting on a generous lot with a stunning exterior and modern interior, upstairs you will discover three great sized bedrooms, each with its own unique charm. Beautiful bright kitchen with quartz counters, a chimney hood fan and walkin pantry. The primary bedroom features a large walk-in closet and a luxurious ensuite boasting a glass shower. The remaining two bedrooms are equally spacious, perfect for accommodating family members or guests. A well-appointed family bath with modern fixtures. Cap this off with a two-car garage to make this your forever home and experience the best of Rockland! Property will be paved. Full Tarion New Home Warranty. (id:53341)
841 Merivale Road
Ottawa, Ontario
Welcome to this stylish and well-kept detached home in the heart of Carlington. The exterior charm features updated siding (2019), a metal roof and a front yard with a vibrant garden, providing the privacy you always looked for. Inside, you'll find hardwood flooring throughout, and a bright living space ideal for relaxing or enjoying a book. The kitchen includes all appliances and provides plenty of space with recently installed cabinetry/drawers as of August 2025. Next to the kitchen, the dining room is ready for all your hosting activities. Down the hall, a generous family room (currently set up as an office/lounge area) includes custom built shelves/cabinetry, a cozy gas fireplace and sliding doors to your back yard oasis. Upstairs there are 2 well lit bedrooms (or office space) with large windows and a reading nook. The backyard is a dream for gardeners or anyone looking for a private, peaceful outdoor space. All of this just minutes from the Civic Hospital, Dows Lake, public transit, groceries, Experimental Farm Pathway, Westboro, the 417 Highway and a full range of amenities. This gem effortlessly combines comfort, character, and location in one of Ottawas most central neighbourhoods. (id:53341)
1940 Hawker Private
Ottawa, Ontario
Move-In Ready! Be the first to live in this BRAND NEW Aquamarine B model LUXURY townhome by Mattino Developments (1816 sqft) in highly sought after Diamondview Estates. Fabulously deep lot approx 124 feet! Featuring over $50,000 in upgrades including engineered wide plan oak flooring at main floor hall, living and dining areas, upgraded cabinetry in kitchen and baths with soft close doors and drawers, quartz countertops for all kitchen and baths, enlarged basement window, added pot lights in kitchen, smooth ceilings in all finished areas, modern oak railings and posts with black iron spindles, and air conditioner. The main level boasts an inviting open-concept layout. The kitchen features ample cabinet/counter space and a convenient breakfast nook bathed in natural light. Primary bedroom offers a spa-like ensuite w/a walk-in shower, soaker tub & walk-in closet ensuring your utmost relaxation and convenience. Two generously-sized bedrooms perfect for family members or guests. A full bath & a dedicated laundry room for added convenience. Lower level w/family room providing additional space for recreation or relaxation. Association fee covers: Common Area Maintenance/Management Fee. Images provided are to showcase builder finishes. Quick Occupancy available! (id:53341)
1836 Arrowgrass Way
Ottawa, Ontario
Fall in love with this stylish 2-storey townhouse, perfectly positioned in the heart of Orleans just steps from every amenity you could ever need. From the moment you step inside, gleaming floors, a bright open-concept design, and an abundance of natural light set the stage for effortless living. The living rooms impressive natural gas fireplace creates a warm, inviting focal point, while the chef-friendly kitchen showcasing granite countertops, a white subway tile backsplash, endless cabinetry, generous counter space, and beautiful 24 x 24 ceramic tiles flows seamlessly into the dining area. Patio doors open to your private backyard escape, where a deck and pergola promise unforgettable evenings under the stars. Upstairs, your dreamy primary suite awaits with a walk-in closet and spa-like 4-piece ensuite, joined by two additional bedrooms and another full 4-piece bathroom. The fully finished lower level is designed for both work and play, offering a spacious recreation room, a dedicated office or future bathroom (with rough-in), ample storage, and a utility room. This is more than a home, its your everyday retreat, blending modern comfort with a touch of luxury in one of Orleans most sought-after locations. (id:53341)
181 Oxford Street W
North Grenville, Ontario
Enjoy a small-town vibe with all the amenities only minutes away in the adult-oriented Country Walk community. This rare mid-row bungalow, a Brookstone, is the largest model in this Urbandale development. The home is conveniently laid out with many builder upgrades. Main level features a front room bedroom currently used as a den, laundry room, open concept kitchen/dining/living room with sliding door access to the fenced backyard. The primary bedroom, with new carpeting (2025), offers an ample walk-in closet and 5-pc ensuite. Cuddle up by the fireplace in the large family room downstairs that doubles as a guest room, especially convenient with the new 3-pc bath. Other features are the main level 10' ceilings, cork flooring in the den, upgraded stair railings, water softener & roughed-in Central Vac. Custom window blinds included. A short stroll gets you to the mailboxes and the community events building. Association fee of approx. $300/year for recreation facilities and common area maintenance. Also included: Wall Mounted Family Room TV, Security Cameras recording module and monitor. Refrigerator included as-is (only interior lights not working). (id:53341)
225 Gladeview Private
Ottawa, Ontario
Welcome to 225 Gladeview, a bright turnkey townhome, offering over 1,700 square feet of stylish living space with NO REAR NEIGHBOURS and backing directly onto a peaceful walking path and park. Soaked in natural light from oversized windows and enhanced by soaring ceilings, the open-concept main floor features gleaming hardwood floors and a welcoming layout, that's perfect for entertaining. The spacious kitchen boasts an eat-in island and stainless steel appliances. Cozy up by the gas fireplace in the living area for added warmth and ambiance. Upstairs, the primary bedroom offers a spacious retreat with a 5-piece ensuite that conveniently includes a cheater door to the hallway, making it easily accessible to the second bedroom. The fully finished basement is perfect to expand your living space, featuring a large family room, a generous bedroom, and a full 4-piece bathroom. Step out back to enjoy your private deck and the tranquil green space behind. This home is perfectly located in a walkable neighbourhood close to schools, parks, shopping, and everyday conveniences. With an association fee that covers street maintenance and common area lawn care, this low-maintenance home truly checks every box. Just move in and enjoy! Roof 2015, Furnace 2019. (id:53341)
146 Oxford Street W
North Grenville, Ontario
Welcome to 146 Oxford Street W, a beautifully upgraded bungalow townhome nestled in the safe, friendly adult community in the heart of Kemptville. Built in 2017 and thoughtfully designed for comfort, connection, and ease, this home offers a truly special lifestyle. As you arrive, you'll immediately notice the beautiful front garden and landscaping, and the charming front porch that invites you to slow down and enjoy your surroundings. Step inside to soaring ceilings, rich hardwood floors, and an open, airy layout that immediately feels like home. The main level features an open-concept living area, a spacious primary bedroom with ensuite, and versatile den. At the heart of the home is the stunning kitchen, with high-end finishes, granite countertops, and quality appliances, perfect for hosting friends and family. Oversized windows throughout flood the space with natural light, drawing your eye out to the private backyard oasis, complete with an expansive stone patio, low-maintenance perennial gardens and mature trees that offer peace and privacy. Whether you're enjoying coffee on the back patio, relaxing with a book in the sunshine, or sharing a meal with loved ones, every space in this home feels welcoming and serene. The fully finished lower level features hardwood flooring, a guest suite with full bathroom, and a cozy gas fireplace that adds warmth and comfort. This space can easily be converted into a 2nd bedroom to suit your needs. Living in Country Walk means more than just a beautiful home, its about belonging. With a $300 annual fee, residents enjoy exclusive access to the community centre, where you can build lasting connections with neighbours over activities like game night, quilting, darts, coffee club, and more.Just steps from grocery stores, coffee shops, restaurants and more, this location truly offers it all. 146 Oxford Street West is more than a home it's the lifestyle you've been waiting for. Come see it for yourself! (id:53341)
226 Gerry Lalonde Drive
Ottawa, Ontario
Welcome to 226 Gerry Lalonde, a 3 bedroom 3 bathroom townhouse featuring bright and spacious main floor with hardwood flooring, a large kitchen with granite countertops and stainless steel appliances and separate eating area. Opens to a sun-drenched south facing backyard with custom deck and gazebo. Second floor has a large primary bedroom with ensuite including walk-in shower. Two other good sized bedrooms and second full bathroom. Lower level features a large bright living room and ample storage. With all services, schools, shopping, and amenities just a short walk away, this home provides the ultimate in easy living. Quick possession available (id:53341)
28-34 Market Street
Smiths Falls, Ontario
Attention Investors and Small Business Owners! Don't miss this exceptional opportunity to own a fully renovated mixed-use triplex in the heart of Smiths Falls, just steps from the Rideau Canal and downtown core.This versatile property features a main-floor commercial unit with high street visibility, and was leased to a well-established medical/spa tenant. It's ideal for those looking to operate their own business or benefit from stable commercial rental income. Above the commercial space are two newly renovated residential units, each featuring modern finishes and brand-new appliances perfect for attracting quality, long-term tenants. Offering a strong cap rate of over 8%, this turn-key investment delivers immediate income and long-term growth potential in a thriving, up-and-coming community. A rare opportunity to own a prime, income-generating property in Smiths Falls. All units VACANT set your own rents or move right in! (id:53341)
41 Tobermory Crescent
Ottawa, Ontario
Claridge Sandpiper townhome in quiet area of Morgan's Grant with rare walkout basement to a pretty backyard with no rear neighbors - backing on a park . This meticulously cared for home is owned by the original owners who were gentle on the home! Hardwood floors on the 1st & 2nd floor and all stairs. Laminate floor in the lower level family room (carpet free home). Open concept main floor with highlighter window to the backyard also offering natural light to the lower level Family room. Patio door from the eat-in kitchen leads to a large balcony overlooking the backyard. The lower family room has a 2nd patio door leading to the back deck underneath the balcony. Low maintenance backyard is fully fenced, has perennial bed on 3 sides and a garden shed. The master bedroom is spacious and bright with a wall of closets. The adjoining family bath has a roman tub and separate corner shower; a solar tunnel light above the vanity offers natural light to this bathroom. The basement utility room / laundry storage room is fully drywalled and painted with custom storage closet & laundry tub. Furnace & humidifier (2019), Central Air (2019) & owned hot water tank (2021). The attached garage with inside entry to foyer is also fully drywalled & has quality custom built shelving and wall & ceiling hooks. Roof was re-shingled with long life shingles in 2015. Painted in neutral tones throughout. This home is super clean and move in ready! OPEN HOUSE Sunday June 8, 2-4 PM. (id:53341)
16998 Chevrier Street
North Stormont, Ontario
Build by a SNL homes, a trusted local builder, nestled on a private, treed lot. Perfectly located, it's just 20 minutes to Cornwall and approximately 45 minutes to Ottawa. Step inside to a stunning modern layout, featuring an open-concept design and stylish pot lights throughout. The kitchen is a chef's dream, boasting a central island, ample storage, and seamless flow into the dining area. The spacious living room offers a cozy retreat for family gatherings and relaxation. The primary suite is a true haven, complete with a walk-in closet and a luxurious 4-piece ensuite featuring a double vanity and a glass-enclosed walk-in shower. Two additional bedrooms provide plenty of space and storage, complemented by a 3-piece main bath and a dedicated laundry room with extra storage potential. The large basement comes unfinished with a 3 piece rough-in. The oversized 24' x 24.6' two-car garage includes convenient inside entry. This home features ceramic and laminate flooring. Please note, appliances are not included. This property has endless endless possibilities to make it your own. (id:53341)
1100 Trillium Place
Clarence-Rockland, Ontario
Welcome to this 4-bedroom family home located at the end of a quiet cul-de-sac in Rockland. The main floor features a spacious entryway, convenient powder room, and a tastefully updated kitchen. Enjoy the large, private backyard complete with an extended deck, above-ground pool, and utility shed with bay door - perfect for entertaining or relaxing with family. Upstairs offers three comfortable bedrooms and a full bathroom, while the fully finished basement includes a rec room, fourth bedroom, full bath, and ample storage space. Located within walking distance to Simon Park and Dion Park, and just minutes from the Rockland Golf Club, YMCA-YWCA, and scenic Ottawa River. Everyday conveniences are close by with Rockland Plaza just a 5-minute drive, featuring Walmart, Canadian Tire, Food Basics, Independent, and more. Nearby schools include Rockland Public School, ÉÉC Saint-Patrick, Rockland District High School, and ÉSC LEscale. Updates: Fence (2022), Furnace, A/C, and HWT Jan 2025. Book your showing today! (id:53341)
88 Helen Street
North Stormont, Ontario
OPEN HOUSE ~ 17 HELEN ST. CRYSLER, ON ~ SAT. AUG 30 ~11AM-1PM. Welcome to the BURGUNDY. This beautiful bungalow, to be built by a trusted local builder, in the new subdivison of Countryside Acres in the heart of Crysler. With approx. 1,457 sq ft this bungalow offers an open-concept layout, three spacious bedrooms, and two bathrooms is sure to be inviting and functional. The layout of the kitchen with a center island and breakfast bar offers both storage and a great space for casual dining or entertaining. A primary bedroom with a walk-in closet and en-suite, along with the mudroom and laundry room, adds to the convenience and practicality. With the basement as a blank canvas and a two-car garage with inside entry, theres plenty of potential for customization. Homebuyers have the option to personalize their home with either a sleek modern or cozy farmhouse exterior, ensuring it fits their unique style. NO AC/APPLIANCES INCLUDED but comes standard with hardwood staircase from main to lower level and eavestrough., Flooring: Carpet Wall To Wall & Vinyl (id:53341)
64 Helen Street
North Stormont, Ontario
OPEN HOUSE ~ 17 HELEN ST. CRYSLER, ON ~ SAT. AUG 30 ~11AM-1PM. Welcome to the VENETO. This beautiful bungalow, to be built by a trusted local builder, in the new sub-divison of Countryside Acres in the heart of Crysler. This bungalow offers an open-concept layout, three spacious bedrooms, and two bathrooms is sure to be inviting and functional. The layout of the kitchen with a center island and breakfast bar offers both storage and a great space for casual dining or entertaining. A primary bedroom with a walk-in closet and en-suite, along with the mudroom and laundry room, adds to the convenience & practicality. With the basement as a blank canvas and a two-car garage with inside entry, there is plenty of potential for customization. Homebuyers have the option to personalize their home with either a sleek modern or cozy farmhouse exterior, ensuring it fits their unique style offering the perfect blend of country charm and modern amenities. NO AC/APPLIANCES INCLUDED but comes standard with hardwood staircase from main to lower level and eavestrough. Flooring: Carpet Wall To Wall & Vinyl. (id:53341)


