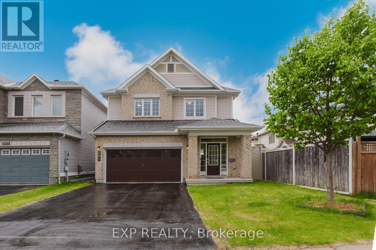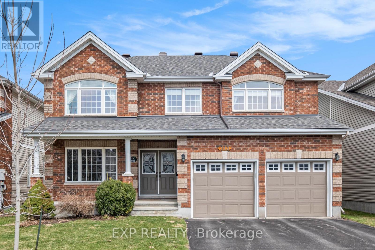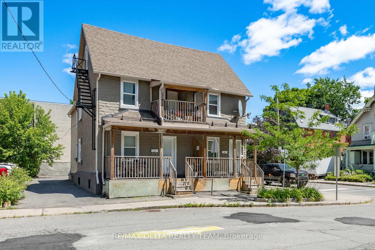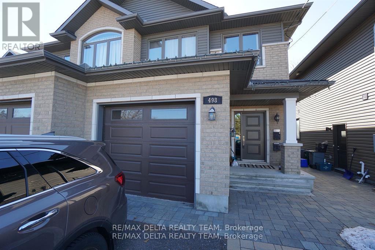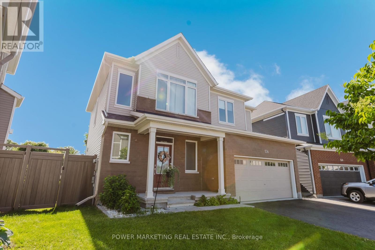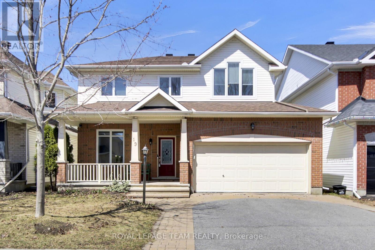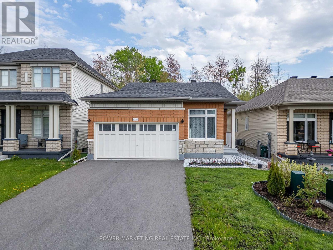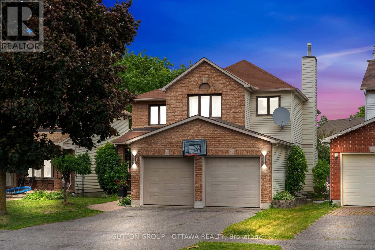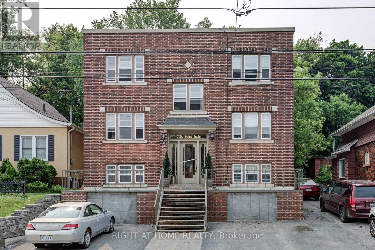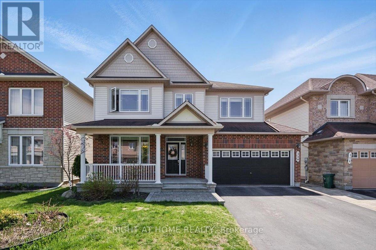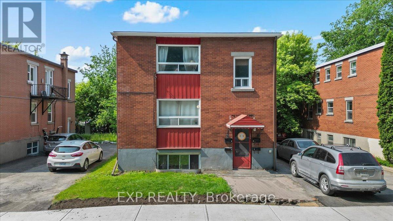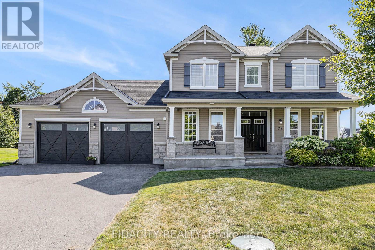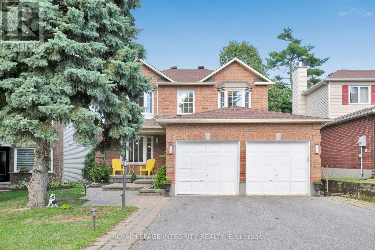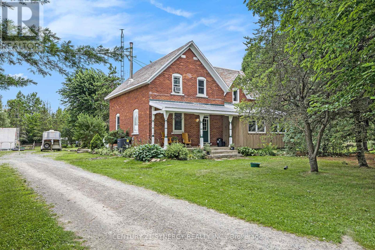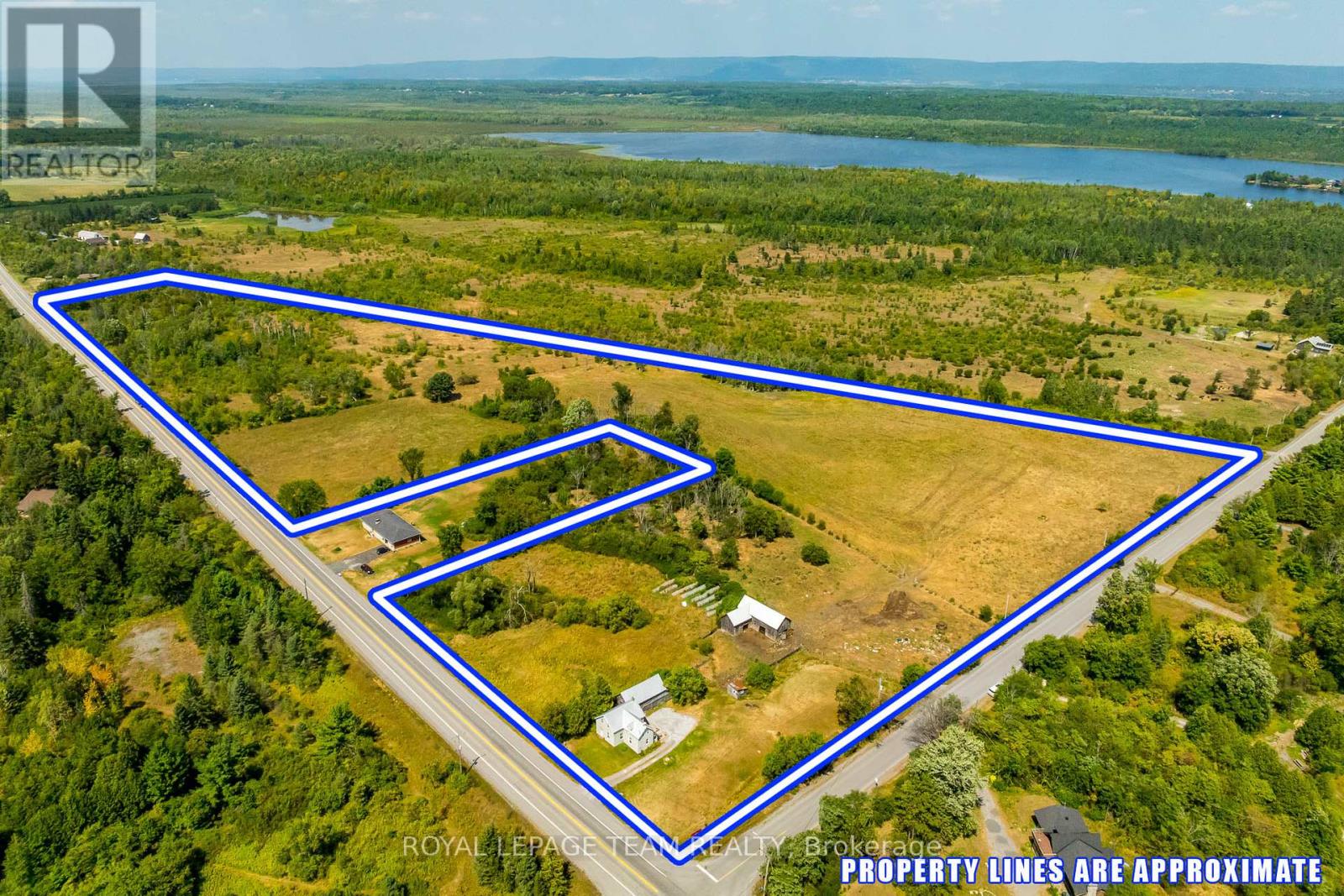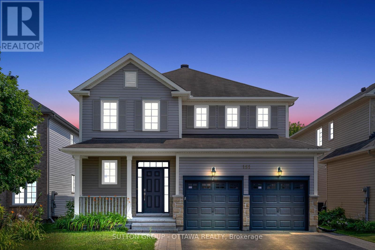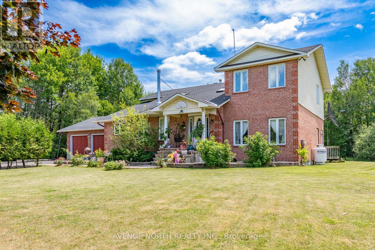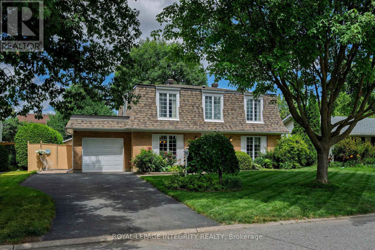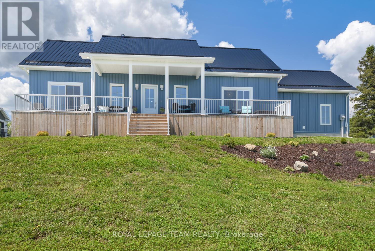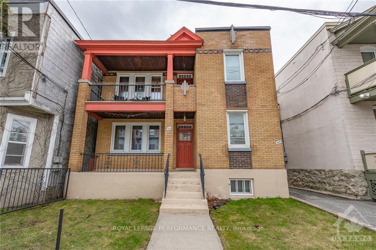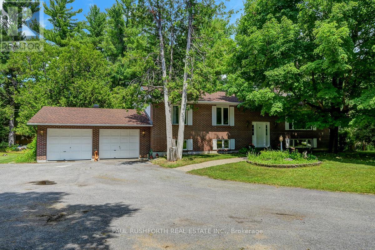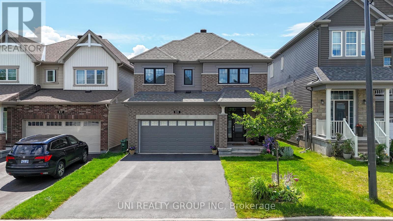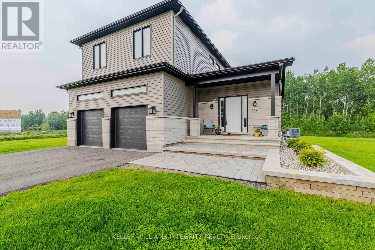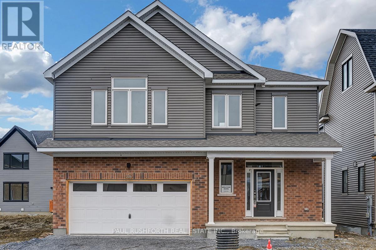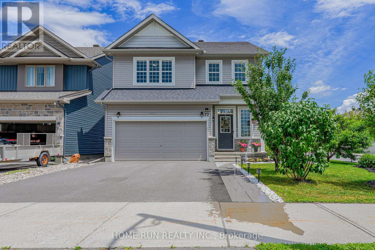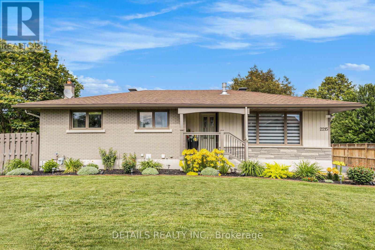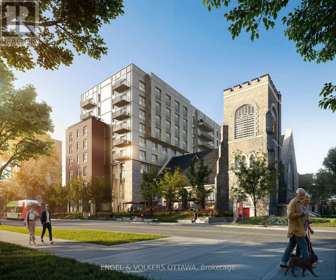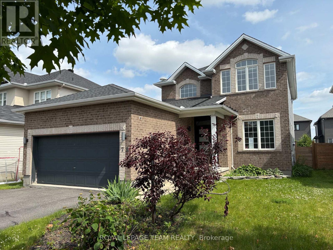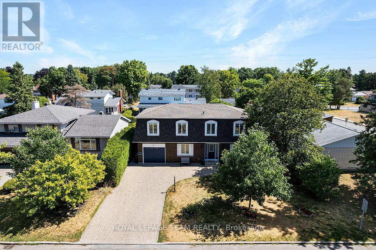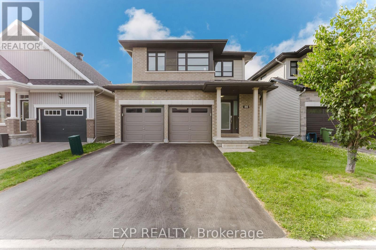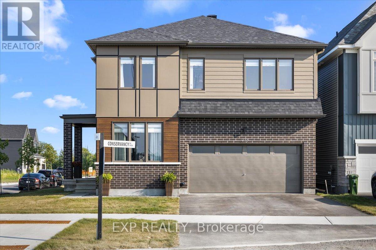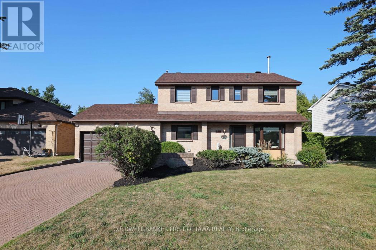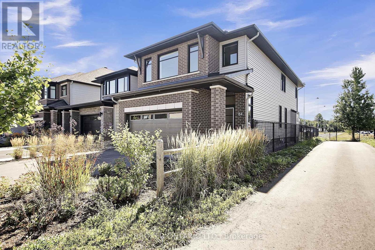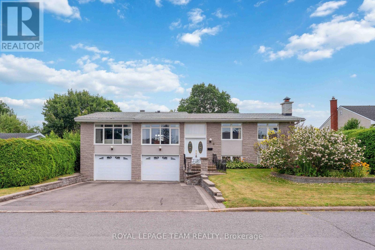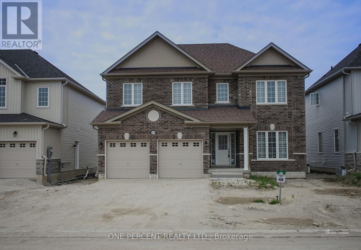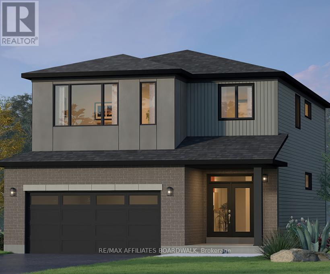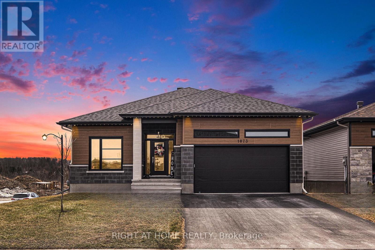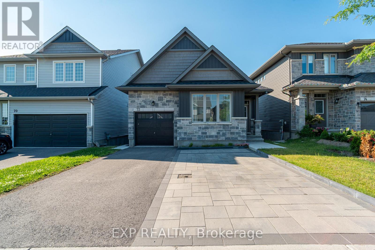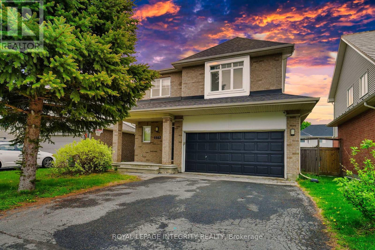301 Brettonwood Ridge
Ottawa, Ontario
Welcome to your dream family home, perfectly nestled on a quiet, family-friendly street in the heart of Kanata Lakes. This bright and stylish residence offers an open-concept main level with soaring 9-foot ceilings, a sun-filled south-facing kitchen and dining area, and a spacious central island with a sleek industrial-style faucet that overlooks a warm and inviting living room with a cozy gas fireplace. Upstairs features three generously sized bedrooms , including a luxurious primary retreat with a spa-inspired ensuite boasting a glass-enclosed shower, deep soaker tub, dual sinks with granite countertops, and a walk-in closet. The finished basement provides a large recreation room, two additional storage areas, and a 3-piece bathroom rough-in, offering flexibility for future customization. Step outside to enjoy your fully fenced backyard complete with a wooden deck, perfect for summer BBQs, relaxing evenings, or a safe space for kids and pets. The home also includes a programmable Celebright outdoor lighting system that adds charm and curb appeal year-round. Families will appreciate being surrounded by top-ranked schools such as Kanata Highlands Public School, Earl of March Secondary School, and All Saints Catholic High School. Enjoy the convenience of being within walking distance to parks, splash pads, bus stops, tennis and pickleball courts, and a soccer field, along with easy access to Tanger Outlets, Canadian Tire Centre, grocery stores, gyms, cafes, and so much more. This home offers the perfect blend of space, comfort, and location for todays modern family. (id:53341)
313 Wild Iris Avenue
Ottawa, Ontario
An awesome deal! Stunning 4 bed plus loft, 2.5-bath Valecraft home in the beautifully designed community of Deerfield Village. This centralized location is perfect if you want to avoid traffic in any direction. Built in 2007 with over $100,000 in upgrades, this EnergyStar-certified home offers exceptional energy efficiency, quality construction & incredible natural light through oversized windows. Nestled in a family-friendly, safe neighbourhood, this home is part of a quiet, hamlet-like enclave, where only residents enter - offering peace, privacy, & a strong sense of community, where kids play outside & tranquility is part of everyday life. This open-concept layout features a high-end kitchen with solid hardwood cabinetry, a walk-in pantry & an eat-in area with patio doors leading to the backyard. Upstairs, enjoy heated floors in the bathrooms, a luxurious primary ensuite with a double glass shower & soaker tub for two & a large second-floor laundry room. Additional highlights include central air with integrated humidifier, Wi-Fi-enabled Ecobee thermostats, custom motorized Hunter Douglas blinds (2023) & smart irrigation with a rain sensor. The fully fenced (PVC) backyard with professional landscaping by HGTVs Paul Lafrance (Decked Out, 2016) has a composite deck, gas firepit & a hot tub under a pergola. New roof (2024) with 50-year shingles & transferable 30-year labor warranty, brand new centralized A/C unit (2025) & new aluminum capping & weather-stripping (2024) on the Garage Doors. Gas hookups for BBQ & firepit are in place. Surrounded by beautiful greenery, enjoy living just steps from lush parks, a pond, soccer field, baseball diamond, tennis courts & a 1.6 km paved path that loops around the community- all bordered by Ottawa's scenic Greenbelt. A rare opportunity to own a meticulously maintained in one of Ottawa's most charming, quiet & naturally beautiful neighbourhoods! (id:53341)
133 Mandalay Street
Ottawa, Ontario
Welcome to 133 Mandalay, nestled in the heart of Avalon! This stunning executive single-family home offers 4 spacious bedrooms and 3 bathrooms, perfect for families seeking comfort, space, and style. Ideally located just steps from a serene park and pond, you'll enjoy the best of suburban living with natural beauty at your doorstep.The sought-after Sycamore model features an expansive 2,400 sq.ft. of open-concept living space, highlighted by elegant architectural details, including 9 ceilings on both levels, 8 high doors, and exquisite crown mouldings throughout.The main floor is beautifully updated, featuring a bright, modern kitchen with ample cabinetry and prep space ideal for cooking and entertaining. Step out to the private backyard, complete with a large deck and shed for added storage and outdoor enjoyment.Upstairs, you'll find four generously sized bedrooms, including a luxurious primary suite with a walk-in closet and a spa-like ensuite bathroom. A convenient second-floor laundry room adds to the thoughtful layout and functionality of this beautiful home.Don't miss your chance to own this meticulously maintained property in one of Avalon's most desirable locations. The fourth bedroom is missing from floor plan due to ill child at time of photo session. 24hr irrevocable on all offers. Do not miss out on this opportunity!! (id:53341)
437-439 Booth Street
Ottawa, Ontario
Investors and Developers take note! Prime investment opportunity on a 40.17' x 71.90' corner lot in the HEART of West Centre Town. Walk to Little Italy where you'll enjoy countless restaurants and cafes. Steps from Dow's Lake, Chinatown, LeBreton Flats, LRT & Transit, the Glebe, parks, schools, Carleton U, Civic Hospital & Heart Institute, highway 417 and much more. Multi unit offering the flexibility of immediate rental income until you are ready to develop. According to the City of Ottawa - this lot could potentially allow for low rise apartments, up to 8 units. Further, it may allow for commercial on the main level with residential on top.**All zoning and development options are subject to approvals by the City of Ottawa. Buyer to verify** Maintained by the same owners for almost 40yrs and only 15 minutes to the Byward Market, U of O, Parliament Hill and the Downtown Core only adds to its appeal. If you are looking to invest in a vibrant, desirable and culture rich neighborhood, this one is for you! (id:53341)
498 Moodie Drive
Ottawa, Ontario
High-end semi-detached residential with SECONDARY DWELLING UNIT (Unit A and Unit B) in Westcliffe Estates with great rental income!!! Upper unit (498A) rented for $2,700+Hydro and lower unit (498B) is currently vacant (projected rent is $2,000/mth+Hydro). Upper level unit features a beautiful open concept main level with hardwood & ceramic floors, 2-sided gas fireplace, kitchen with granite counters, breakfast bar & stainless steel appliances. It has access to a private fenced backyard. Hardwood stairs to 2nd level that boasts a spacious primary bedroom with a large walk-in closet & 5-piece ensuite with stand- alone tub, double sinks and a large glass shower. 2 more generous-sized bedrooms on this level that share a 5-piece bath, convenient 2nd level laundry room, plus a functional loft/work-from- home space. Separate rear entrance to lower level 2 bedroom suite with kitchen, living/dining area, 3-piece full bath and 2 large bedrooms. Extended driveway with interlock for extra parking space. 2 Hydro meters. Note: Lower level pics are prior to current tenancy. (id:53341)
526 Ponthieu Circle
Ottawa, Ontario
526 Ponthieu Circle Modern Luxury on a Premium Pie-Shaped Lot in Avalon. Welcome to 526 Ponthieu Circle, a rare gem tucked away on one of Avalons most coveted pie-shaped lots offering unmatched privacy and space exclusive to the 42' model series. With 4 bedrooms, 4 bathrooms, this turn-key home is perfect for families seeking modern upgrades, functionality, and outdoor enjoyment. Step inside to soaring 9-ft ceilings on both the main and second floors, smooth ceilings, and elegant 8-ft doors throughout. The chefs kitchen is a showstopper featuring granite counters, soft-close cabinetry, designer hardware, and a layout made for entertaining. Custom touches like upgraded hinged door handles and oversized windows add sophistication and natural light. Upstairs, enjoy spacious bedrooms and spa-inspired bathrooms with full-height tiles and granite vanities. The primary suite offers a walk-in closet and sleek ensuite with a walk-in glass shower your private retreat. The fully finished basement is perfect for a gym, guest suite, or media room complete with a full 3-piece bathroom. Smart upgrades include 200 AMP service, EV charger rough-in, insulated garage door, and a battery-backup smart opener. The fully fenced backyard is landscaped with cedars, white crushed marble (2024), and PVC fencing (2021), ideal for outdoor relaxation and entertaining. Still under Tarion warranty until August 2026. Located on a quiet street close to parks, schools, and shops this is truly one of Avalons best family homes. Book your private showing today! (id:53341)
19 Athena Way
Ottawa, Ontario
Nestled on a quiet, family-friendly street, this 4+1 bedroom, 3 bathroom home is just a short walk from a park and several elementary schools. Inside, you'll find a separate living room at the front of the house that offers a peaceful space and a wonderful spot for a Christmas tree. Continuing down the hall, you'll find a formal dining room that connects to a welcoming kitchen. The kitchen is equipped with quartz countertops and a convenient eating area, and it overlooks the family room, complete with a cozy gas fireplace. The main level also includes a powder room, a laundry, and a den ideal for those who work from home. Upstairs, the spacious primary bedroom includes a large walk-in closet and a generously sized 4 piece en-suite with a corner soaker tub. The second floor also offers three additional bedrooms and a main 4 piece bathroom. The fully finished basement provides even more living space, featuring an expansive family room and another surprisingly large bedroom. Outside, you can enjoy a deck in the fully fenced backyard. Recent updates include fresh paint throughout and new carpets on the second level. (id:53341)
6356 Renaud Road
Ottawa, Ontario
Newer double car garage, bungalow for sale in Orleans. This fully landscaped home features beautiful gardening and patio stones throughout the property. Inside comes with 2 spacious bedrms and 3 full baths. Primary bedrm has a large walk in closet and 4 pc ensuite bath with double sinks, granite counter tops and stand up glass shower. The formal den and family rm have gorgeous hardwood flrs throughout. Family rm also comes with gas fireplace. Open concept eat in kitchen has ample cabinet and counter top space, stainless steel appliances and ceramic flrs. Basement is partially finished with a full bath, office and big rec rm. Backyard is fully fenced and private with no rear neighbours. This home is walking distance to parks, trails, schools, transit/park and ride station and much more. Book your appointment today, Flooring: Hardwood, Flooring: Carpet W/W & Mixed ** This is a linked property.** (id:53341)
2163 Johnston Road
Ottawa, Ontario
Experience gracious living in this EXCEPTIONAL HOME, starting with a charming front porch featuring low-maintenance perennials and inviting patio seating. Inside, an elegant open-concept layout SEAMLESSLY connects the living and dining areas, with the living room offering SERENE VIEWS of the front porch, while the dining space FLOWS EFFORTLESSLY toward your private backyard oasis. This stunning outdoor retreat boasts professional stone interlocking and a beautiful gazebo perfect for unforgettable summer entertaining. The SHOWSTOPPING kitchen impresses with a full renovation, including gleaming high-gloss cabinets, PREMIUM quartz countertops, stainless steel appliances, and a SIDEWALL PANTRY w/dedicated coffee station. A SUN-DRENCHED breakfast area dazzles under chic crystal pendants, with patio doors providing instant access to the backyard for effortless hosting. Relax in the inviting family room, where a light-toned feature wall contrasts beautifully with dark wood panels, anchored by a cozy gas fireplace. Up the stairs, the spacious primary suite accommodates a sitting area or dressing station, complemented by a custom walk-in closet and a luxuriously renovated spa-caliber ensuite. 3 other well-appointed bedrooms and another full bathroom completes this floor. The fully finished lower level includes a generous recreation area, flexible space for a games room or gym, and an additional bedroom/office. Enjoy unparalleled convenience: steps to parks, schools, and trails, minutes to Highway 417/airport access, and a quick stroll to Southkey Shopping Centre & LRT. Move right in and savor the lifestyle! (id:53341)
105 Riverside Drive
Greater Sudbury, Ontario
Welcome to The Riverdale A Turnkey 5-Plex Investment Opportunity in the Heart of Sudbury! This charming and well-maintained property features five spacious 2-bedroom units, each thoughtfully updated with modern kitchens, refreshed washrooms, new paint, and beautiful hardwood flooring throughout. All units offer a walkout porch in the back, adding extra outdoor living space. With four out of five units currently rented at market rates (Unit 1: $1750, Unit 2: $1000, Unit 3: $1850, Unit 4: $1800, Unit 5: $1850), this property delivers strong and reliable cash flow. Each unit has its own hydro meter, with tenants responsible for their own hydro making this a hassle-free, cost-efficient investment. The Riverdale is the perfect blend of character, comfort, and income potential. (id:53341)
3202 River Rock Avenue
Ottawa, Ontario
Welcome to this beautifully maintained 4-bedroom, 4-bathroom single detached home, located in the desirable community of Half Moon Bay. Built in 2009, this home offers a very functional layout, stylish upgrades, and a sun filled backyard retreat, perfect for families and entertaining alike. O note, the double garage is heated, should you need more space fora home gym or a work shop. The bright and spacious main floor features a welcoming foyer, a huge dining room area, large enough for dining and a more formal sitting area, should that be more suitable for your family. A sun-filled great room with large windows, gas fireplace, overlooking the rear yard and a cooks kitchen with quartz countertops, an oversized center island and breakfast area. The fully fenced yard includes a low-maintenance PVC deck and a 9-year-old above-ground saltwater pool for your own private summer escape! Upstairs, the primary suite, slightly set away from the rest of the bedrooms for privacy, boasts a walk-in closet and luxurious ensuite with freestanding tub and separate shower. Three additional well-sized bedrooms, a full bathroom, and convenient second-floor laundry complete the level. The finished basement adds valuable living space with a 4-piece bathroom, a family room, a flexible home office/guest bedroom, and a home gym. Located in a friendly and vibrant neighborhood, close to schools, parks, shopping, and transit. Move-in ready and perfect for modern family living! 24H irrevocable with all offers. (id:53341)
228 Wildcliff Way
Ottawa, Ontario
Open House: August 10. Welcome to this fantastic 4+1 bedroom home packed with features your whole family will love! Situated on a quiet, family-friendly crescent, this property boasts great curb appeal and rare 4-car driveway parking. Just steps from parks, scenic paths, and excellent schools. Inside, you'll find beautiful hardwood floors throughout the main level, elegant crown moulding, and tray ceilings in the kitchen. The spacious family room is perfect for gatherings, and don't miss the custom mudroom area conveniently located by the garage! Upstairs, you'll find 4 generously sized bedrooms, including a luxurious primary suite with a large walk-in closet and a 5-piece ensuite. Plus, enjoy the convenience of a second-floor laundry room. The professionally finished basement adds even more living space, featuring a bedroom/office, a cozy rec room with a wall-mounted electric fireplace, and a full 3-piece bathroom. The south-facing backyard is truly a private oasis complete with a gazebo, heated inground saltwater pool, and stylish stamped concrete surround perfect for making memories from spring through fall! Don't miss your chance to call this amazing property home! (id:53341)
124 Lebrun Street
Ottawa, Ontario
Great Investment opportunity! Welcome to this well-maintained 4-plex situated on a quiet street just minutes from the heart of Beechwood Village. With quick connectivity to Highway 417, downtown Ottawa, and the ByWard Market, this property combines urban convenience with strong investment potential. Easy access to local cafes, shops, restaurants, and scenic NCC bike paths along the Rideau River. This property combines urban convenience with strong investment potential. The building features three 1-bedroom units and one spacious 2-bedroom unit, each thoughtfully laid out with comfortable living areas. Tenants enjoy access to onsite laundry, parking for every unit, and a detached garage that brings in additional rental income. Whether you're an investor looking to expand your portfolio or seeking a turnkey multi-unit property, this 4-plex offers solid rental income in a well-connected and desirable location. (id:53341)
72 White Tail Drive
Mississippi Mills, Ontario
Welcome to 72 Whitetail Drive in the sought-after community of Almonte. This well-maintained two-storey home offers 3 bedrooms, a versatile layout, and an oversized manicured lotideal for modern family living.The main floor features hardwood flooring throughout the principal rooms, an open-concept kitchen with granite counters, and bright, spacious living and dining areas centered around a cozy gas fireplace. A separate front living room offers flexibility as a formal dining space or home office. Convenient main-floor laundry and a mudroom with direct access to the large garage enhance everyday functionality.Upstairs, youll find three generously sized bedrooms and a full bathroom. The primary suite includes a walk-in closet and a large ensuite with a soaker tub and glass shower.The lower level is partially finished with a potential fourth bedroom or recreation space and offers plenty of potential for a future family room, workshop, or additional storage.Situated on a deep corner lot with mature trees and ample outdoor space, this home offers exceptional value both inside and out. Located in a quiet, family-friendly neighbourhood just minutes from Almontes historic downtown, local schools, parks, restaurants, cafés, shopping, and more. (id:53341)
223 Mcgibbon Drive
Ottawa, Ontario
Welcome to this beautifully maintained and thoughtfully renovated single-family home, lovingly cared for by its original owners. Ideally located just off HWY 417, this home offers unbeatable access to major routes, Kanata Centrum, parks, and top-rated schools perfect for families and commuters. From the moment you arrive, you're greeted by a spacious driveway, elegant interlock walkway, and charming outdoor seating area. Step inside to a bright, grand foyer featuring a sweeping staircase and inviting views of the formal dining and sitting room. A private main floor office provides the perfect space to work from home, while a mudroom and attached two-car garage add convenience and practicality to everyday living. You'll love the updated flooring throughout and the stunning, modern kitchen complete with crisp white cabinetry, granite countertops, stainless steel appliances with ample prep space. The kitchen flows seamlessly into the eat-in area and a sun-filled living room, ideal for entertaining. Step out onto the raised deck and enjoy views of your fully fenced, tree-lined backyard perfect for kids, pets, and outdoor gatherings. Upstairs, you'll find four spacious bedrooms and two beautifully updated bathrooms. The luxurious primary suite offers space for a private sitting area, a walk-in closet, built-in makeup vanity, and a spa-like 4-piece ensuite with a soaker tub and separate glass shower. Three additional bedrooms share a modern full bathroom, with upgraded pot lights and new laminate flooring throughout the upper level. The fully finished lower level offers incredible versatility with a spacious rec room, custom wet bar, cold storage fifth bedroom, and a full bathroom ideal for overnight guests, extended family, or teen retreat. Location highlights include a mature, private backyard, quiet family-friendly neighborhood, and proximity to shopping, schools, and Landmark Cinemas. A true move-in-ready gem in one of Kanata's most convenient locations! (id:53341)
146 Wolford Ctr Centre
Merrickville-Wolford, Ontario
Welcome to your dream hobby farm retreat. This enchanting century home sits on a quiet dead-end road minutes from historic Merrickville, blending rustic charm and modern comfort across a sprawling 23-acre estate. The beautifully treed property includes mature fruit trees and a cedar forest that enhance its serene appeal. Seven acres are fenced for livestock, and over 300 acres of Crown Land border the back and side, offering unmatched privacy and access to nature. A gated entrance ensures security, while raised garden beds and various outbuildings including a new chicken coop make this ideal for hobby farming. Equestrian enthusiasts will love the large barn with five horse stalls, a tack room, hay loft, and rubber mats throughout. Five paddocks with walk-ins, a small barn, and a hay shelter support a thriving farm lifestyle. Inside, the home features three spacious bedrooms and two full bathrooms. A welcoming foyer opens into a warm, character-filled layout. A flexible main-floor bonus room offers endless possibilities home office, reading nook, yoga or art studio, or playroom. The cozy living room with a woodstove (installed two years ago) flows into the eat-in kitchen with ample cabinetry, generous counter space, and a breakfast bar. The family room showcases a stunning exposed brick wall. Main-floor laundry adds convenience, and the backyard deck is perfect for relaxing or entertaining. Comfort and efficiency are ensured with a heat pump, high-efficiency propane furnace, GenerLink hookup, UV water filtration system, and water softener. Located just 20 minutes from Kemptville, Brockville, and Smiths Falls, and 40 minutes from Kanata, this property offers peaceful country living with easy access to nearby towns. Don't miss this rare opportunity to own a slice of paradise. Schedule your private showing today and experience the magic of this countryside gem. (id:53341)
2106 Dunrobin Road
Ottawa, Ontario
Welcome to this cherished 27-acre hobby farm in the heart of Dunrobin steps to Constance Lake, just minutes to Kanata with severance potential. Ideally located on the corner of Dunrobin Rd. and Constance Lake Rd., this property is zoned Rural Countryside and offers unlimited potential. There may be severance potential for a residential lot on Constance Lake Rd. (buyer to verify and complete due diligence).Lovingly maintained by the same family for four generations, the country home features 3 bedrooms, 1 full bath upstairs, a classic wood staircase, and a bright combined living/dining area with patio access. The spacious kitchen includes an eat-in area, main floor laundry combined with a powder room, plus a summer kitchen that can be transformed into a shop for a home based business. The attached shed/garage accommodates up to 2 small vehicles, tractors or toys, and includes a loft for extra storage or future year-round use. Additional outbuildings include a separate barn and chicken coop and expansive pastures ideal for animals, gardening, or your dream home-based business. Recent updates include windows, patio door-2017, updated vinyl siding, new upstairs bathroom flooring, and fresh paint throughout the main level. A rare opportunity to own a large parcel in a sought-after location with both country charm and development possibilities! (id:53341)
151 Windance Crescent
Ottawa, Ontario
Immaculate 4 bed, 3 bath, 2-car garage home with NO DIRECT REAR NEIGHBOURS. This one brings the WOW factor right from the front door. Step into the foyer and you're greeted by soaring 18-foot ceiling; giving GRAND ENTRANCE energy! The staircase? Dark wood steps with crisp white risers like piano keys under your feet. Sophisticated, with a side of SASS. The main floor AIRY and features 9'FT ceilings, perfect for entertaining or just keeping an eye on everything. The RENOVATED kitchen has brandnew QUARTZ counters, sleek BLACK backsplash & WHITE counters offering that timeless vibe. Huge windows flood the space with SUNLIGHT, and the family room w/GAS FIREPLACE opens right out to a SOUTH-EAST facing backyard. Coffee in the morning, BBQ in the evening. Its PRIVATE, BRIGHT, and SUPER FUNCTIONAL. Upstairs, gorgeous HARDWOOD runs throughout, and the dreamy primary suite features a WALK-IN CLOSET, a spa-like 4-piece ensuite with a SOAKER tub, QUARTZ counters, and a sleek walk-in shower. Three more bedrooms and another full bath, complete the upper level. The basement is FRAMED and READY for your dream space: gym, office, playroom, you name it. And outside? A FULLY FENCED, LOW-MAINTENANCE yard with a large DECK that's just waiting for your next summer hangout. Heat pump 2024, HWT 2022 (id:53341)
2310 Russland Road
Russell, Ontario
Welcome to country living at its finest! Nestled on a picturesque 3+ acre lot with mature trees and no rear neighbours, this beautifully updated home blends rustic charm with modern upgrades. A grand front entry welcomes you with soaring cathedral ceilings, gleaming hardwood floors, and a freshly painted interior (2023). The sunken living room showcases an exposed brick accent wall, while the spacious open-concept kitchen features quartz countertops, a centre island and newer stainless steel appliances. The eat-in breakfast bar offers a perfect spot for casual dining and entertaining. Step into the cozy family room, highlighted by a large propane fireplace, a custom-built wet bar and a newly replaced picture window (2024). The main level is completed with a 3-piece bathroom, convenient laundry room, and recently added wood stove, creating a warm and inviting presence. Upstairs, the primary suite is filled with natural light and includes a renovated 5-piece ensuite with a double vanity, standalone soaker tub, and separate shower. Two additional bedrooms, one with a 2-piece ensuite, complete the second level. New flooring runs throughout the home, including freshly carpeted stairs, and all light fixtures have been upgraded both inside and out. The fully finished lower level provides ample living space, along with a customizable workshop. This is a rare opportunity to own a move-in-ready country retreat with all the hard work already done, don't miss your chance to make it yours! Roof (June 2025), Furnace and A/C (2019), Hot Water Tank (2021), Water Softener Equipment (2018), Dump Pump with 10 Year Warranty (October 2024), Backup Pump Alarm and Backup Battery (October 2024), All Lights and Light Switches (2024), Island Hood Fan (2024). (id:53341)
25 Higgins Road
Ottawa, Ontario
Welcome to this rarely offered and beautifully maintained detached 2-storey home in the highly sought-after neighborhood of Briargreen. Set on an expansive 65x100 ft lot, this charming and thoughtfully enlarged home offers 3 spacious bedrooms, 3 bathrooms, and a stunning backyard retreat featuring a manicured cedar hedge for privacy, a pristine in-ground pool, ample sitting areas perfect for relaxing or entertaining. Inside, pride of ownership shines through with a sun-filled layout that includes generous living spaces, an updated kitchen with lots of counterspace and stainless-steel appliances, a formal dining room, and a large family room with a cozy gas fireplace. The second floor boasts an oversized primary bedroom featuring a bonus area perfect as a reading nook, with a serene 3-piece ensuite and a walk-in closet. Two additional bedrooms and a full bathroom complete that floor. The finished basement adds even more versatility with a family room, wine cellar, cedar closet, workshop, laundry area, and abundant storage. Ideally located near Algonquin College, DND, 417 highway, schools, parks, shopping, transit and more. This rare gem offers the perfect blend of space, comfort, and an unbeatable location. (id:53341)
10249 County 2 Road E
South Dundas, Ontario
FABULOUS CUSTOM 1470 sq ft NEW BUILD WITH FULL UNOBSTRUCTED VIEW OF THE GALOP CANAL AND ST. LAWRENCE RIVER SEAWAY. VIEW THE SHIPS, FISHERMEN AND RECREATIONAL BOATS WHILE ENJOYING YOUR WELCOMING FRONT PORCH AREA. LANDSCAPED, PLANTED AND PERENNIAL BEDS. WALK OUT BASEMENT, ALL WINDOWS EGRESS. FULL 2 CAR GARAGE AND A CARPORT. 24 X 24 BUNKIE/ NO POWER. MAIN FLOOR HAS DIVIDED BEDROOM AREA OFF THE CENTER LIVING SPACE. 9 FOOT CEILINGS AND FULL NATURAL LIGHT. BLUE VINYL SIDING, LOW E VINYL WINDOWS, STEEL ROOF. (SEE DOCUMENTS FOR MORE INFORMATION). OPEN KITCHEN, DINING AND LIVING AREA with AN ALTERNATE HEAT SOURCE of a PROPANE FIREPLACE. LARGE PRIMARY BEDROOM HAS WALK IN CLOSET, AND FULL ENSUITE. MAIN FLOOR LAUNDRY IS OFF GARAGE DOOR WHICH ENTERS INTO THE MASTER WASHROOM AND BEDROOM, ALLOWING PRIVACY AND ACCESSIBILITY. GARAGE FULLY INSULATED. LOW LOW COSTS FOR UTILITIES. (SEE DOCUMENTS) ALL NEW LG APPLIANCES. BASEMENT IS WALK OUT TO GARAGE. WATERFRONT ACCESS IS DO-ABLE THROUGH TOWNSHIP (INFO AV.). DRIVEWAY TO HIGHWAY 2. MAIL DELIVERY TO FRONT OF PROPERTY. GENERLINK HOOK UP FOR GENERATOR. YOU ARE CLOSE TO ALL AMENITIES, TRANSPORTATION INCLUDING VIA RAIL, AIRPORT AND BRIDGES TO THE USA. MINUTES FROM THE 401 AND 416 TO OTTAWA (1 HOUR). PART OF PROPERTY RE-ZONED FROM AGGREGATE TO RESIDENTIAL (INFO AV.) NOTE High Efficiency Heat Pump. MUST BE SEEN to be APPRECIATED !!! (id:53341)
4776 Abbott Street E
Ottawa, Ontario
This STUNNING, IMPECCABLY FINISHED, & SPOTLESS 4-bedroom home offers tremendous living & entertaining space for all. The sun-filled main level is an entertainer's dream, w/ thoughtfully designed spaces & a breezy flow between rooms. The open-concept kitchen features premium cabinetry, a large island, lovely quartz countertops, and an adjacent casual dining area w/ patio door access to the spacious backyard. The kitchen flows seamlessly to the sun-filled formal living & dining rooms, a convenient 2-pc bath, & inviting foyer. A short staircase leads to the family room - a cozy space w/ a welcoming vibe, gas fireplace, & access to the private, covered balcony for stargazing or enjoying front yard views. The bedrooms upstairs include a fabulous principal retreat w/ full ensuite & walk-in closet; three additional bedrooms & a full family bath complete the space. Enjoy quality wood & tiled flooring along with a fresh, neutral paint palette & tasteful fixtures/finishes up & down. Additional highlights include a two-car garage w/ access to the foyer, driveway parking for 4 cars, & a fully fenced & private backyard. The basement is partly finished w/ a laundry room & unfinished area to develop according to your needs. The impressive 14-foot basement ceilings can accommodate plenty of options - home gym, office, playroom, recreation, in-law suite or secondary unit - the possibilities are endless. The property faces a park/conservation area, where you can access greenspace for a range of outdoor activities. Minutes from top-rated schools, parks, & all amenities, including shops, dining, & entertainment. Call to view this beautiful home! (id:53341)
46 St Andrew Street
Ottawa, Ontario
A++ tenants willing to stay! Perfect for owner occupied or investment property - tons of potential, "great bones", big ticket items updated & R4UD zoning! Spectacular location, one that is rare for such a well sized, sturdy duplex. Steps to Parliament, NAC, OAG, embassies, Byward Market, yet far enough to feel isolated from the activity. Separate interior & exterior entrance to the basement & where you will find approximately 6'9" ceilings - Investors: look into digging down & adding a unit? Surrounded by well appointed properties, southern exposure in the back. Units offer 2 bdrms, living room, kitchen & a full bathroom. Front balconies, secondary access doors at the back of both units, interlock pad, detached garage & shared laneway | Updated 2022: Electrical [200amp, brought meter outside, updating wiring/panel] & HVAC [brought natural gas in, new boiler, condensate pump, gas lines for dryers] | Roof 17-18. Windows '15-'17 | Photos from previous listing | Both fireplaces are not in use | Photos 2022 prior to tenant occupancy & include some virtual staging. (id:53341)
136 Grey Stone Drive
Ottawa, Ontario
Peaceful Country Living with City Convenience! Nestled on a sprawling, private 2-acre lot surrounded by mature trees, this five-bedroom Carp home offers the perfect blend of serenity and accessibility. From the moment you arrive, you'll be captivated by its warmth and charm. Picture cozy evenings by the large wood-burning fireplace in the inviting living room, or sipping your morning coffee on the newly stained upper deck, with only the sounds of nature as your backdrop. The bright kitchen overlooks the tranquil backyard, making everyday moments feel like a retreat. With five spacious bedrooms, there's room for the whole family and then some. Ideal for multi-generational living or hosting guests, the home features a 2-car garage with a separate entrance to the fully finished walkout basement. Downstairs, you'll find a 3-piece bathroom, a character-filled double-sided wood fireplace, and direct access to the private outdoor terrace. For those in need of extra space, the oversized wood shed provides ample storage for tools, hobbies, or equipment. With incredible renovation potential, this immaculate corner property presents a rare opportunity to bring your vision to life. Don't miss your chance to own a peaceful slice of country living just minutes from city amenities. The possibilities here are truly endless. Some photos have been virtually staged. (id:53341)
25 Clonfadda Terrace
Ottawa, Ontario
Welcome to 25 Clonfadda Terrace, a beautifully upgraded and move in ready Minto Stanley model offering approximately 2,500 sqft of well designed living space in the sought after, family friendly Quinns Pointe community of Barrhaven. This sun filled 4+1 bedroom, 3 bathroom home sits on a quiet street just steps from top rated schools, parks, wetlands, walking trails, and transit. Showcasing luxury finishes throughout, it features 9-ft ceilings, light oak hardwood on the main level, plush Berber carpet upstairs, custom window coverings, and a triple panel southern exposure patio door that floods the open concept main floor with natural light. The gourmet kitchen is ideal for entertaining with an island, 42" upper cabinets, high end appliances, and ample storage, flowing into a refined dining area and a great room with a cozy gas fireplace. A private main floor den or office, a convenient mudroom, and a discreet powder room enhance everyday living. Upstairs, four generously sized bedrooms share a convenient laundry room, while the primary suite boasts a walk-in closet with custom shelving and a spa inspired ensuite featuring a glass shower and deep soaker tub. The unfinished basement offers endless possibilities for recreation, a home gym, or an additional bedroom. Outside, enjoy a low maintenance PVC fenced yard and a double car garage, with quick access to Highway 417 for an easy commute. Combining energy efficient construction, meticulous upkeep, and an unbeatable location, this exceptional home is the perfect blend of comfort, style, and nature inspired living. Just move in and make it yours. Some of the pictures are virtually staged. 24 hour irrevocable on all offers. ** This is a linked property.** (id:53341)
2180 Johnston Road
Ottawa, Ontario
Welcome to 2180 Johnston Road! A spacious 4 bedroom, 2.5 bathroom home situated on a premium corner lot with no rear neighbours! Backing onto a serene path and green space, this beautifully renovated and well maintained property offers over 2,400 sq.ft. of living space, perfect for families and entertainers alike. The main floor features a bright, open-concept layout with formal living and dining room with cozy fireplace, a large family room, and an eat-in kitchen with ample storage. Upstairs, you'll find four generously sized bedrooms, one of which has been converted into a dream walk-in closet. The spacious primary suite offers 2 walk-in closets and a spa-like ensuite with a luxury oversized walk-in shower. The finished basement provides endless possibilities for more entertaining space, home office, gym or home theatre. Enjoy outdoor living in the private, fenced backyard with no rear neighbours. Located in a quiet, family-friendly neighbourhood close to schools, parks, transit, and all amenities. Don't miss this opportunity to own a rare lot in a sought-after location! (id:53341)
114 Maplestone Drive
North Grenville, Ontario
Welcome to your own private oasis! Set on a beautifully landscaped 1.2-acre lot, this newer home offers unmatched privacy with no rear neighbours and side neighbours far away the lot gives you plenty of space to unwind. Entertain or relax on the large deck and spacious patio offers a warm welcome to the front door. The yard is perfect for summer BBQs with the natural gas BBQ line already in place and irrigation system makes for a worry free lawn. The oversized 2-car garage gives ample room for vehicles and storage, while eavestroughs and a full water treatment system (including reverse osmosis) provide peace of mind. Step inside to over 2,100 sq ft of bright, airy living space, featuring 9-foot ceilings on both the main and second floors. The custom kitchen is a showstopper with quartz countertops, sleek finishes, high end stainless steel appliances and seamless flow into the open-concept living and dining areas. Natural light floods in through large windows, highlighting the rich hardwood floors throughout the entire home including the stairs.Upstairs, you'll find 3 spacious bedrooms, including a serene primary suite and 2.5 modern baths. Say goodbye to hauling laundry up and down your convenient 2nd floor laundry room makes life easier. The fully finished basement provides versatile space for a home gym, media room, or additional living area. Stay connected with high-speed internet, perfect for remote work or streaming. Situated just minutes from the vibrant town of Kemptville, you'll have quick access to schools, shops, restaurants, and every amenity you need while enjoying the peace and space of country living with the convenience of modern services. Much Bigger Than It Looks! Don't be fooled by a drive-by as this home is far more spacious and functional than first impressions reveal. Come see for yourself! Upgrades and improvements add to almost $75,000 plus items like riding mower and appliances. (id:53341)
336 Peninsula Road
Ottawa, Ontario
Brand new five bedroom, four bathroom home in a fantastic new development near shopping and transit. Be the first to live in this stunning, open concept home with loads of upgrades including a gorgeous hard wood staircase and railings, lots of pot lights, upgraded tile and hardwood and a fully finished lower level with fifth bedroom and second three piece ensuite. The main floor features a pristine white kitchen with a huge island with breakfast bar, a large pantry and an a storage closet overlooking a large dining area and living room with gas fireplace. The second level offers an exceptional layout with three large bedrooms, a spacious laundry room, plus a primary bedroom that boasts his and hers walk-in closets, a five piece ensuite with walk-in glass shower and stand alone soaker tub. Loaded with upgrades, with a potential in-law suite, tons of closet and storage space and in a brand new subdivision just minutes to the Standherd shopping and transit station, the 416, and dozens of shops and restaurants this brand new home a rare find. Some photos have been virtually stage (id:53341)
77 Defence Street
Ottawa, Ontario
Beautiful sun-filled home situated on a very quiet, oversized corner lot! This stunning Strathmore model by Phoenix, built in 2019, won the 34th annual GOHBA Housing Design Awards in 2017. The spacious foyer, open-concept design, and ultra-bright living room with a soaring 2-storey open-to-above design are some of its distinguishing features! It offers three spacious bedrooms, an open loft, and four bathrooms, including a luxurious primary ensuite. Expansive, oversized windows flood the spaces with natural light. The well-appointed kitchen is a chef's dream, complete with a large island, high-quality quartz countertops, ceiling-height cabinetry, and a convenient walk-through pantry, making it ideal for entertaining. The dining area, bathed in sunlight from its two large windows, provides a perfect setting for family meals and celebrations. Upstairs, the unique open loft area is connected to the two-storey living room and accentuates the stylish design of this home. It is perfect for a home office, playroom, or creative space. The primary bedroom is a true retreat, featuring a walk-in closet and a luxurious ensuite with double sinks and a full glass shower. Both guest bedrooms are generously sized and have front-facing windows. The basement is finished with a spacious, bright recreation area plus a 2-piece bathroom. The large corner lot allows for a deep, wide backyard that faces east, perfect for enjoying the sun throughout the day. The house is beautifully landscaped with an automated irrigation system and a lovely orchard. Located just minutes from shopping and dining at the Fernbank shopping area, this home is perfectly situated for convenience. Parks, trails, and diverse schools, including a new middle and high school, are within walking distance. (id:53341)
2215 Boyer Road
Ottawa, Ontario
Welcome to 2215 Boyer Rd. This ideal home is a mostly all brick bungalow boasting a private oasis fenced backyard situated on a large corner lot (95x107 ft) with the potential for multi-unit development (R2N zoning). The bright open concept main floor living room/kitchen/foyer includes a three-sided fireplace, Quartz hard top kitchen counters, newer appliances. There is a convenient powder room off the hallway, large primary bedroom with sitting area and a 4 pcs ensuite with walk-in large glass shower and radiant in floor heating. There is a nursery located off the primary bedroom which is presently used as a walk-in closet/makeup room. Main floor went through significant renovation in 2019. This updated house can accommodate a growing family with the potential nursery beside the primary bedroom or for a larger family with basement bedrooms and recreation room. For retirees, the basement could be used as supplemental income as an in-law suite with 2 bedrooms, radiant heating underneath the ceramic floor, kitchenette, full bathroom with washer and dryer and has a side entrance. There is also a cold storage underneath the front entrance. The fenced backyard has a heated salt water 16x32ft pool, a pool shed with metal roof, lawn irrigation system, a solarium beside the kitchen which leads to a nice barbecue deck area both built in 2022. There is spot/space on the north side of the house to park a boat with a fence door. Long (15 x100ft) driveway to park several cars. The detached garage is 16x24ft and has many shelves. Roof is 2007 with 30 year shingles, AC is 2010, furnace and hot water tank 2009, pool liner is 2016. Beautifully landscaped property. No asbestos. Certificate available. (id:53341)
118 Spiritwood Drive
Ottawa, Ontario
Welcome to 118 Spiritwood, a beautifully maintained Tamarack Bridgewater model in the heart of Bridlewood, Kanata. Known for its thoughtful design and timeless appeal, this 4-bedroom, 4-bathroom home has been lovingly cared for since new, showcasing pride of ownership and tasteful updates throughout.Step inside to a bright and inviting main floor designed for modern living. Rich hardwood floors flow across spacious principal rooms, while oversized windows bring in natural light. The elegant living and dining areas are perfect for entertaining, while the updated kitchen offers quartz counters, stainless steel appliances, and abundant cabinetry. Open to the great room with its cozy gas fireplace, the space is ideal for both casual gatherings and quiet evenings at home.Upstairs, the generous primary suite offers a true retreat with a walk-in closet and private ensuite bath. Three additional bedrooms and a full main bath complete the second level, offering comfort and flexibility for growing families.The fully finished lower level provides even more living space, featuring a large recreation room, a fourth bathroom, and multipurpose areas that can serve as a home office, gym, guest suite, or playroom.Step outside to your backyard oasis. A stone patio and pergola create the perfect setting for summer dining and relaxation, surrounded by colourful gardens, mature landscaping, and a shed for convenient storage. This outdoor space is as functional as it is beautiful, offering a private escape right at home.Situated on a quiet, family-friendly street in Bridlewood, Kanata, this home is within walking distance to excellent schools, parks, and trails, with easy access to shopping, restaurants, and transit. Combining quality craftsmanship with an unbeatable location, 118 Spiritwood is the complete package move-in ready and waiting to welcome its next family.Book your private showing today and experience all that this exceptional home has to offer. (id:53341)
311 - 8 Blackburn Avenue
Ottawa, Ontario
**Open House Saturday and Sunday 11am-4pm at 8 Blackburn** Welcome to The Evergreen on Blackburn Condominiums by Windmill Developments. With estimated completion of Spring 2028, this nine story condominium consists of 121 suites, thoughtfully designed by Linebox, with layouts ranging from studios to sprawling three bedroom PHs, and everything in between. The Evergreen offers refined, sustainable living in the heart of Sandy Hill - Ottawas most vibrant urban community. Located moments to Strathcona Park, Rideau River, uOttawa, Rideau Center, Parliament Hill, Byward Market, NAC, Working Title Kitchen and many other popular restaurants, cafes, shops. Beautiful building amenities include concierge, service, stunning lobby, lounge with co-working spaces, a fitness centre, yoga room, rooftop terrace and party room, visitor parking. Storage lockers, underground parking and private rooftop terraces are available for purchase with select units. Full list of available units and more information about this stunning new development available at our Sales Centre. Floorplan for this unit in attachments. ***Current incentives include No Condo Fees for 6 Months and Right To Assign Before Completion!*** (id:53341)
78 Friendly Crescent
Ottawa, Ontario
Wonderful home on a quiet street in Stittsville. This home offers outdoor fun and indoor convenience. The spacious open concept kitchen and family room has a gas fireplace and hardwood flooring. The kitchen is open and offers loads of cabinetry, pantry storage and wine rack. The breakfast bar/prep area is stunning. The dining area open and elegant to entertain family and friends on those special occasions. The second level offers 3 bedrooms - Primary bedroom offers hardwood flooring, a large ensuite, with walk in closet. The two secondary bedrooms are spacious and conveniently located. The finished basement has an office/bedroom, recreation area for a TV, exercise space, and plenty of storage. The outdoor area includes a salt water pool, hot tub, patio and extra seating space. This area awaits to be enjoyed! No conveyance of written offers until August 21. Arrange your appointment today! (id:53341)
25 Berry Glen Street
Ottawa, Ontario
Your Dream Home Awaits in Barrhaven! Welcome to 25 Berry Glen Street, a stunning 4-bedroom, 3.5-bathroom single detached home that has been fully renovated from top to bottom with over $300,000 in upgrades. Modern, bright, and move-in ready, this home is designed for both comfort and style. Step inside and be greeted by sun-filled living spaces, thanks to its unique location fronting onto Berry Glen Park and a soccer field with no front neighbours, just beautiful open views. Every detail has been thoughtfully upgraded: no carpets, no popcorn ceilings, just clean lines and modern finishes throughout. The chef's kitchen is the heart of the home, featuring a sleek quartz waterfall island, matching countertops, and a full quartz backsplash, making it perfect for cooking, dining, and entertaining. Relax in your spa-inspired bathrooms with heated floors, a touch of luxury that makes winter mornings feel like a retreat. The living room boasts a custom-built stone feature wall with a cozy gas fireplace, an inviting space for family nights or entertaining guests. Outside, enjoy your fully landscaped front and backyard for low-maintenance living, plus a spacious fenced yard with two sheds, perfect for BBQs, summer gatherings, and private relaxation. This is more than a home, its a lifestyle upgrade. Just steps from Woodroffe Ave, parks, schools, and all amenities, you'll love everything this Barrhaven gem has to offer. Don't miss your chance, homes like this don't come around often! (id:53341)
3 Roberta Crescent
Ottawa, Ontario
Welcome to 3 Roberta Crescent, a true five-bedroom, three-bathroom all-brick family home set on a large hedged lot with 65ft frontage, tucked away on a quiet, mature crescent in the heart of Barrhaven. Perfect for a growing family in need of space, this home blends traditional charm with a long list of modern updates, all in one of the community's most desirable locations. The oversized interlock driveway accommodates up to four vehicles with ease, adding both convenience and curb appeal. Inside, thoughtful renovations create a warm and functional layout. The living room has been updated with new flooring, a custom façade for the woodburning fireplace, and a striking mantle (2025). The former sunroom was professionally converted into a bright and inviting dining room in 2025, featuring seven new windows, spray foam insulation, updated ventilation, new lighting, fresh flooring, an exposed brick interior wall, and a seamless transition to the large kitchen with generous cabinet and counter space perfect for entertaining and family gatherings. The main floor also includes a new powder room, office, and mudroom with new finishes and a stylish barn door for privacy (2025). Upstairs, five bedrooms provide plenty of space for family, guests, or home offices. Major updates include new front and back doors, exterior paint for the dining room and new garage door, new air conditioner (2024), and a custom-built 10x14 shed (2022). Additional improvements include fresh interior paint, plantation shutters (2021), and a newer dryer. A red oak tree (2019) enhances the landscaped yard, while natural gas was brought to the kitchen stove and BBQ in 2018, along with new appliances. With its spacious design, family-friendly features, and extensive list of upgrades, 3 Roberta Crescent offers the perfect balance of character, comfort, and modern living in sought-after old Barrhaven, just steps away from parks, schools, shopping and restaurants and a quick commute on the 416/417 corridors. (id:53341)
80 Palfrey Way
Ottawa, Ontario
Discover this beautifully maintained 4 Bed/3.5 Bath Richcraft home in the highly sought-after Blackstone community. Located close to all amenities, schools, parks, and scenic nature trails, this property offers the perfect blend of comfort, style, and location. The main floor features rich hardwood floors and pot lights throughout, an open-concept layout with a bright living room featuring a cozy gas fireplace, dining area, and a gorgeous kitchen boasting a large quartz centre island ideal for family gatherings and entertaining. Upstairs, you'll find four spacious bedrooms with hardwood floors, including a primary suite with a luxurious glass shower ensuite, a second full bath and a convenient laundry area. The fully finished basement offers a spacious recreation room, a full bathroom, and ample storage space. Outside, enjoy a fully fenced backyard on a deep 105-ft lot (approx.) with a covered deck, perfect for children, pets, and outdoor entertaining. Dont miss the opportunity to make this exceptional property your new home at a prime location in a family-friendly community! (id:53341)
257 Arlington Avenue
Ottawa, Ontario
Welcome to 257 Arlington, a beautiful detached home filled with character and modern updates, perfectly located in vibrant Centretown.Step inside and you'll immediately notice the stunning wide-plank solid oak hardwood floors, elegant high-trim mouldings, and the stylish new powder room. The completely renovated kitchen is a showstopper featuring quartz countertops, custom maple cabinets, high-end stainless steel appliances (including a gas stove), and a large island that opens onto the living room. Just off the kitchen is a bright dining nook, ideal for family meals or morning coffee. Upstairs, you'll find three comfortable bedrooms and a full bath. The spacious primary bedroom has direct access to a newly finished attic (2021), offering a versatile space for a home office, studio, or bonus living area. The outdoor space is just as impressive, with a fully fenced backyard featuring a new patio, garden beds, and plenty of room to relax or entertain. Parking is no problem with rare two-car tandem parking. This home is truly move-in ready, with thoughtful updates including: Roof (2021), Attic renovation (2021), Furnace (2022), Partial window replacement (2022, 7 large windows), Driveway, back deck, and side fence (2025), Basement framed and insulated (2023). Enjoy living just steps from parks, restaurants, shops, and transit - everything Centretown has to offer is right at your doorstep. A charming, stylish, and well-cared-for home in one of Ottawa's most desirable neighbourhoods! (id:53341)
235 Conservancy Drive
Ottawa, Ontario
Nestled in a sought-after neighborhood, this newly built 4-bedroom, 4-bathroom corner-lot home offers modern comfort, thoughtful design, and premium upgrades. Its desirable location provides unobstructed views of Canoe Street Park, creating a scenic backdrop year-round.The main floor includes a private office, perfect for remote work or study, and a central kitchen with a newly renovated walk-in pantry featuring soft-close cabinetry, 3-inch wrap-around floating shelves, an under-counter microwave, and built-in electrical outlets.Upstairs, youll find four spacious bedrooms, three with walk-in closets and automatic lighting, plus two full bathrooms. Large windows capture park views and fill the home with natural light.The finished basement includes a full bathroom with a bathtub and the option to convert the space into a legal fifth bedroom. Other highlights include a custom laundry room with barn door and new Electrolux washer/dryer, plus a finished under-stair storage room with electrical outlets and barn door access.A two-car garage offers secure parking, while the corner lot ensures privacy and abundant sunlight. With Canoe Street Park steps away and schools, shopping, and dining nearby, this home blends convenience, function, and style in one perfect package. (id:53341)
338 Liard Street
Ottawa, Ontario
Welcome to one of Stittsville's great family neighbourhoods! This beautifully maintained home offers a spacious and versatile layout perfect for modern living. The inviting foyer opens to a large living/dining room combination, currently enjoyed as a double living room, featuring a natural gas fireplace and a bright bay window with sitting ledge. The expansive eat-in kitchen boasts granite countertops, ample cabinetry, and a second bay window overlooking the stunning backyard and pool. A cozy family room (currently used as a dining room) includes a wood-burning fireplace, while a convenient main floor laundry/mudroom with custom built-in cabinetry provides access to the two-car garage. A convenient powder room completes the main level. Upstairs, the circular staircase leads to a generous primary suite with a full wall of closet space, two large windows, and a private ensuite with makeup vanity, soaker tub, shower, and linen closet. Two additional good-sized bedrooms, another full bath, and an extra linen closet provide plenty of storage and comfort for the whole family. The exterior is equally impressive with extensive landscaping, an interlock walkway and driveway, and a fully fenced backyard (wrought iron) showcasing a spectacular 41 x 20 pool with slide and diving board, pool shed, new decking, and irrigation system. Upgraded insulation adds energy efficiency to this well-cared-for property. This home is a true gem in a sought-after family-friendly communityperfect for entertaining and everyday living. Available Immediately! 24 hours irrevocable on all offers. Recent Updates - Roof (2022), Furnace (2014) serviced annually with one year remaining on P&L Warranty, A/C (2022), entire home painted 2025, triple glazed windows (2023) new blinds (2024), Insulation removed and new insulation installed to R50 (2023) (id:53341)
134 Crevasse Road
Ottawa, Ontario
Welcome to the sought-after, family-friendly community of Trails Edge! This Richcraft-built home has all you could ask for, and more! High ceilings, coupled with a bright, modern design that is sure to impress. Enter your spacious foyer, and step up to the main floor den which can be used as an office, or homework area. The open concept kitchen/living/dining area is wonderful for entertaining. The kitchen has a walk in pantry and on the whole is a show stopper! Enjoy the gas fireplace from anywhere on the main floor. The second floor offers 3 bedrooms, a loft, laundry and a full bathroom. The large primary bedroom offers a luxurious ensuite, as well and his/hers walk in closets. The finished lower level can be used as a family room, with space for a playroom, and a gym as well. The fully fenced, south facing, backyard is yours to enjoy with beautiful landscaping, a deck and gazebo. This home has a gas hook up for the bbq, basement bathroom rough-in, an egress basement window, an electric car conduit and only one direct neighbour! Trails Edge has great schools, parks, and allows easy access to all the conveniences. (id:53341)
3285 Magladry Road
Ottawa, Ontario
This beautifully maintained and updated bungalow sits on a private piece of land, offering both comfort and functionality. The home features 3 spacious bedrooms and 3 bathrooms, including a finished basement that provides additional living space for family, guests, or a home office. Step outside and enjoy the privacy of the lot, complete with a fully insulated detached shop (built in 2002). Perfect for hobbyists, contractors, or extra storage, the shop includes a storage loft, water hookup, and 40-amp electrical service, making it an incredibly versatile space. With thoughtful updates, modern conveniences, and plenty of room to live, work, and play, this property is ideal for those seeking a move-in ready home with valuable extras. Built in 1988. Generlink transfer switch included, Wood/electric heating (RSF wood furnace), Monitored alarm system, Fully insulated Detached shop, storage loft, water and 40 amp electrical service, New electric furnace and A/C 2018, New 16x16 composite deck 2018, Upgraded 3 piece bathroom in basement 2023, Upgraded ensuite in master bedroom 2024 (id:53341)
8 Oakwood Avenue
Ottawa, Ontario
Perfectly situated on a large lot in the sought-after Fisher Heights neighborhood, this well-loved quality constructed and expanded 3 + 1 bedroom home is full of charm, comfort, and potential. With a layout designed for easy family living and entertaining, this home offers incredible space, warmth, and character. Step inside to a bright and inviting entertainment sized living room/den highlighted by large wall to wall picture window that fills the space with natural light. The massive dining room is designed for large family gatherings and is situated adjacent to kitchen that has ample workspace and bright eating area. The cozy family room located next to the kitchen is a versatile space that can easily be converted into a 5th bedroom. All three bedrooms feature hardwood flooring and good sized windows, with a well-maintained 4-piece main bathroom close by. The finished lower level extends your living space offers a cozy recreation room complete with a wood burning fireplace and nifty pocket kitchen, a 4-piece bathroom, bedroom, laundry area, ample storage, and large multi-purpose room with direct access to garage - offers endless possibilities from home based business, in-law suite, potential apartment, or home studio. The double garage is comprised of two separate garages, each with its own private entry to the dwelling offers endless possibilities for hobbyist or tradespeople. Outdoors, enjoy the privacy of a hedged yard, a large patio area perfect for summer entertaining, shed, oversized double paved driveway, and a pool-sized lot offering endless potential. Desired location for its the close convenience to parks, community sport centers, shopping, great schools, and convenient transportation. Welcome home! NOTE: Property being sold in "as is, where is" condition. (id:53341)
258 Sappling Grove
Ottawa, Ontario
This is your chance to take over an assignment sale for a highly upgraded Caivan-built detached home in a sought-after new community, closing end of October 2025.This spacious 4-bedroom, 4-bathroom home features the OpenPlan Plan 1 (Elevation B) on a 42 lot and offers a modern, functional layout ideal for families or investors alike. Currently framed with drywall and finishes next, this home comes with over $100,000 in upgrades and offers a rare opportunity to own new construction without the wait. Key Features: Chefs kitchen with an oversized island, upgraded cabinetry, quartz counters & layout designed for serious cooking and entertaining. Upgraded second-floor layout with functional enhancements and convenient second-floor laundry. Fully finished basement with a full 3-piece bathroom, perfect for guests, a rec room, or rental potential. Double car garage, 9 ceilings on main, and thoughtfully upgraded fixtures and finishes throughout. Premium features chosen throughout the home ask for the full upgrade list! (id:53341)
242 Springfield Crescent
Clearview, Ontario
Welcome to 242 Springfield crescent, Clearview Ontario, where convenience and comfort meets elegance. Offering more than 2600 sq. ft. of open-concept living , it features With Brick exterior, a covered front porch, and fantastic curb appeal. The attached Double garage provides inside entry plus a separate door to access garage. Picture raising your family in a quiet, family-friendly neighborhood close to everything. Spend your summer days at Wasaga Beach, just 10 minutes away, or tee off at the nearby Mad River Golf Club. In the winter, hit the slopes at Blue Mountain only 25 minutes away, or explore nearby hiking trails year-round. Outdoor activities for the whole family are right at your doorstep. Inside, you will find 9-ft ceilings, upgraded with laminated Floor on main Floor and porcelain tile flooring with Ceiling pot light on family room and an elegant oak staircase. The kitchen is built for entertaining with a large island, countertops, an apron sink, stylish cabinetry, and a walkout to the backyard . The bright family room features a cozy gas fireplace, while the open-concept living and dining area provides even more space to gather. Upstairs, there are 4 spacious bedrooms, The primary suite boasts a walk-in closet and an ensuite with 5 Pcs. and upgraded tile floors. A second bedroom has its own private ensuite, while bedrooms 3 and 4 share a Jack and Jill bathroom. All Brand new and never used Appliances are also with gas stove plus Zebra blinds in Most windows. The unfinished basement with Separate entrance from outside offers endless possibilities with oversized windows and a rough-in for a bathroom , enjoy no rear neighbors, backing onto channel view with a walking trail and look forward to a lush, green lawn with grass installation on the way. Seller paid premium for channel view and for separate side entrance in unfinished Basement. This Immaculate home is ready for its new owners to enjoy !! Book your tour now!! (id:53341)
614 Persimmon Way
Ottawa, Ontario
Discover Glenview Homes' The Hampton, a spectacular new floorplan spanning 2498 sqft (including basement), thoughtfully designed with nearly $50k in upgrades. Located in Phase 2 of The Commons, this home immediately impresses with its superior build quality and meticulous attention to detail. As you step inside, you're greeted by upgraded tile in the main floor wet areas, seamlessly transitioning to upgraded hardwood throughout the main level. The kitchen boasts quartz countertops and a large island, overlooking your new backyard and opening into the inviting great room. This enhanced main floor layout is an entertainer's dream, featuring a full butler's area with quartz counters and French doors leading to the spacious dining area with soaring ceilings that extend to the second level. Ascend the stairs to find upgraded oak railing encircling the second-level landing, allowing natural light to flood both floors. The thoughtfully designed layout provides separation between the secondary bedrooms and the luxurious primary suite. Which offers two walk-in closets, dual sinks set in quartz counters, and a large glass-enclosed shower. Three additional bedrooms, a large, convenient laundry room, and a full bathroom with upgraded quartz counters complete the second level. Extend your living space into the finished rec-room, with 2 enlarged windows, the perfect spot for family movie nights or cheering on your favourite team. The lower level also includes a convenient 3-piece bathroom rough-in and plenty of storage space to keep things organized. Enjoy unparalleled convenience with this prime location, placing you just steps away from parks, transit, and excellent schools. The Commons is thoughtfully designed to foster a friendly and energetic community, offering the charming closeness of a small town with quick connections to the city. This is the ideal place to plant your roots. All interior finishes have been curated by a Glenview Homes Design Consultant. (id:53341)
1073 Diamond Street
Clarence-Rockland, Ontario
Luxury Walkout Smart Home Now Under $900K | Priced to Sell $75,000+ in upgrades. Control 4 smart technology. Finished walkout basement. Custom interior design finishes and wall treatments. This is your chance to own one of Rockland's most sophisticated homes now dramatically reduced in price to give you unbeatable value. Step inside and experience a level of quality, design, and innovation rarely seen in this price range. Situated on a premium corner lot, this 5-bedroom, 3-bathroom residence combines modern luxury with intelligent living: Gourmet kitchen with quartz countertops, high-gloss custom cabinetry, walk-in pantry, and oversized island, Control 4 smart home system full-home automation for lighting, audio, and more, Walkout basement to a newly poured stamped concrete patio - ideal for a home gym, rec space, or in-law suite. Expansive upper deck with sunrise & sunset views, overlooking a private, fully fenced backyard, Tray ceilings, imported custom tile floors, and two stunning gas fireplaces. Double heated garage, built-in storage, and outdoor security cameras. Primary suite with 11 foot ceilings, spa-inspired ensuite, and large walk-in closet. This home has been priced aggressively for a quick sale. You won't find this level of finish, tech, and space for under $900K anywhere else in Rockland. Showings available immediately. Offers welcome anytime. Minutes to schools, parks, trails, and just a short drive to Ottawa. Flexible closing. Move in for summer. (id:53341)
72 Dun Skipper Drive
Ottawa, Ontario
RARE OPPORTUNITY! Discover smart homeownership with built-in income potential in this Sonora bungalow by Phoenix Homes in the vibrant community of Pathways at Findlay Creek. Purposefully designed with a fully legal secondary dwelling unit, this home offers an ideal opportunity for first-time buyers, multi-generational families, or investors looking to generate dual rental income under one roof. The main floor features a spacious and modern layout with high-end finishes throughout. Enjoy a bright open-concept living and dining area filled with natural light, a cozy gas fireplace, and a walkout to a private balcony. The gourmet kitchen is complete with quartz countertops, stainless steel appliances, ample cabinetry, and a dedicated eating area. This level also includes two generous bedrooms and two full bathrooms, including a private primary suite with ensuite.The fully finished walkout basement serves as a self-contained legal secondary suite with its own private entrance. It includes two large bedrooms, a full bathroom, a stylish kitchen with stainless steel appliances, a bright living area, in-suite laundry, and completely separate mechanical systems including its own hot water tank and HVAC controls. Step outside to a beautifully landscaped, interlocked backyard with garden space, offering low-maintenance outdoor living and privacy for both units. Whether you use it for entertaining or let your tenants enjoy it, the backyard adds comfort and value to this income-generating property. Pathways at Findlay Creek is one of Ottawas fastest-growing, family-friendly communities, offering access to top-rated schools, parks, walking trails, shopping, transit, and easy access to downtown and the airport. Live in one unit while earning income from the other, or have it as an in-law suite or rent both for strong cash flow. The potential is endless where modern living meets financial strategy. Some photos have been virtually staged. (id:53341)
4463 Shoreline Drive
Ottawa, Ontario
Welcome to this stunning double garage single-family home in the highly sought-after Riverside South community. It is renowned for its top-rated schools, scenic parks, and convenient access to public transit and amenities. This Tamarack-built model, "The Amberley" features 2097 sq ft above grade 4+2 bedrooms, 4 bathrooms, and a professionally finished basement with bonus, offering an exceptional blend of space, style, and versatility for modern family living. Step inside through the charming covered porch into a spacious foyer with elegant French doors opening into the grand open-concept Great Room. The main floor includes formal living and dining areas, ideal for entertaining, and a chef's kitchen with white cabinetry, granite countertops, stainless steel appliances, ample storage, and a breakfast bar. A thoughtfully designed mudroom provides inside access to the double garage and extra storage. Upstairs, the curved staircase leads to a bright landing. The spacious primary suite features a walk-in closet and a luxurious ensuite with an oval tub and a separate shower. The additional bedrooms and a full bath complete this level. The professionally finished basement offers a potential in-law suite, cozy family room, full kitchen, two rooms, and a 3-piece bath ideal for guests, multi-generational living or added rental potential. Additional upgrades include a new AC (2023) and furnace (2025). Outside, enjoy a private deck, pergola, shed, and mature trees. Walking distance to Rideau View Community Centre, schools, parks, and minutes to shops, LRT, Costco, and downtown. 24hrs irrevocable on all offers. Clients currently out of country. (id:53341)

