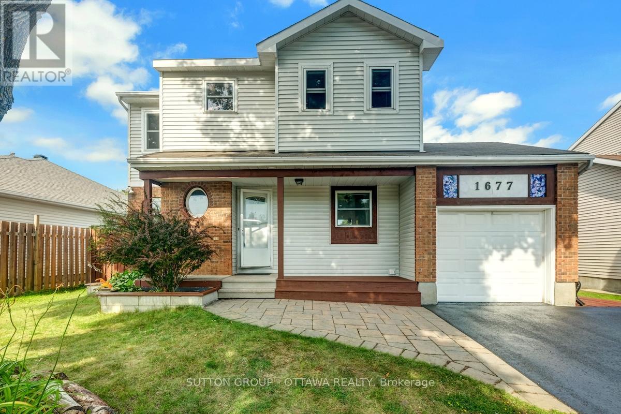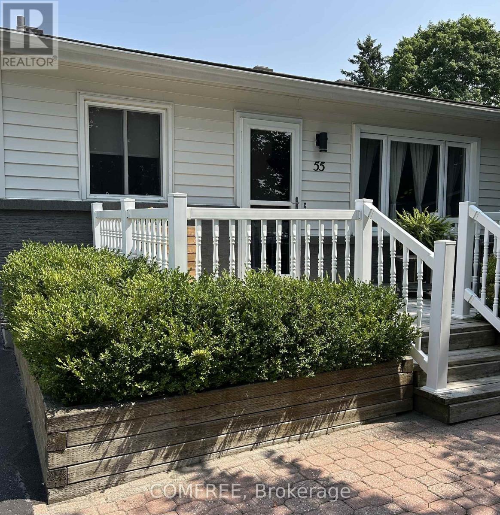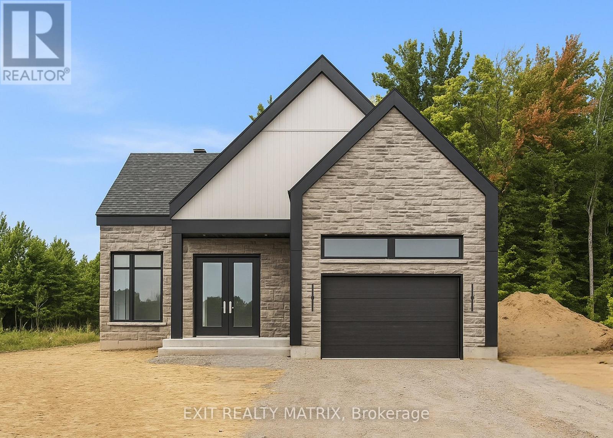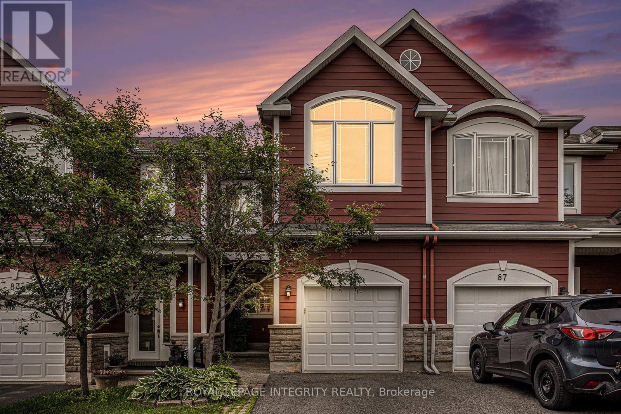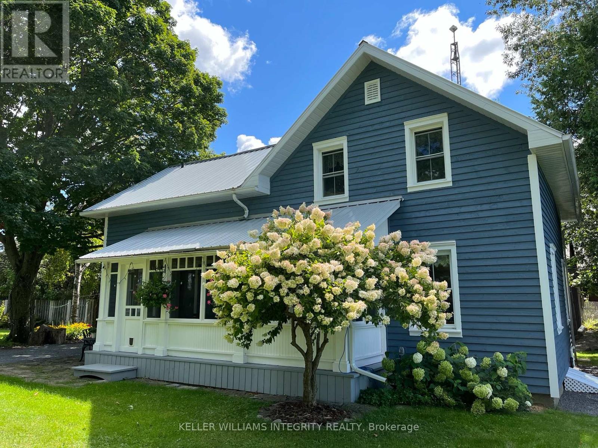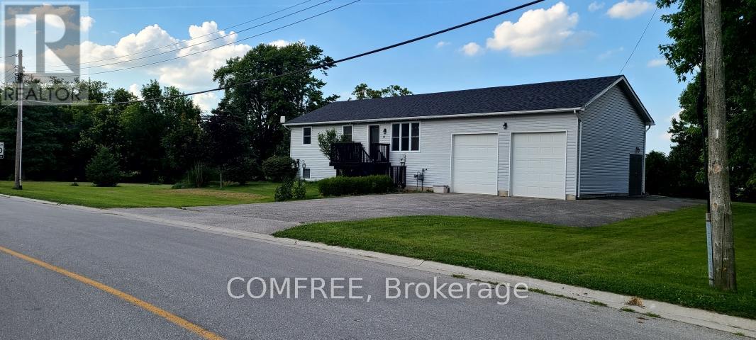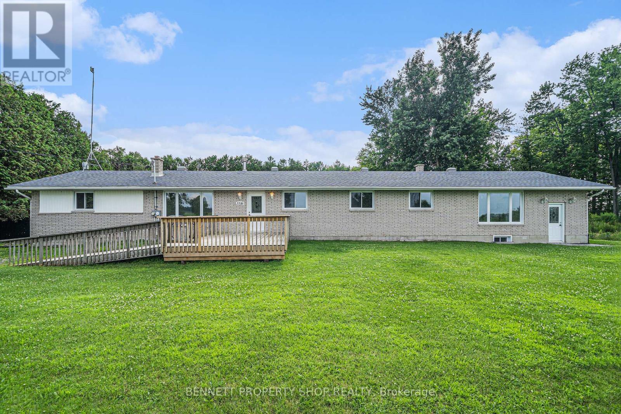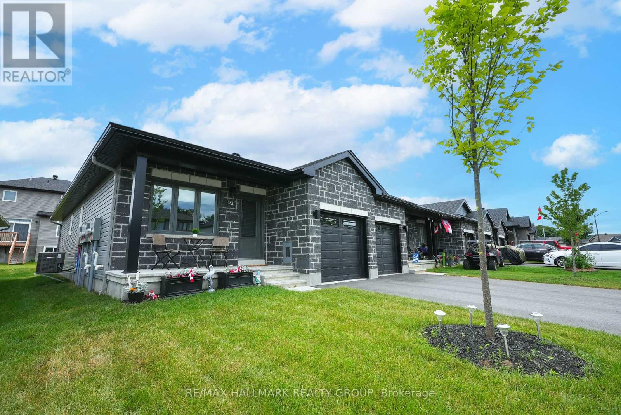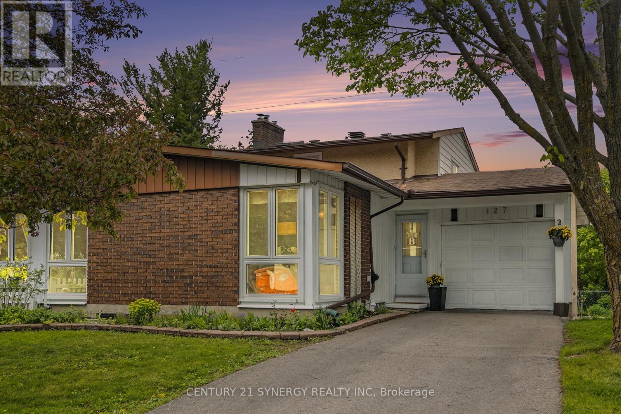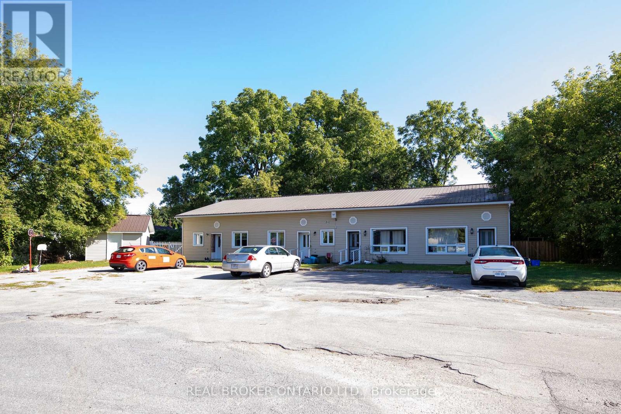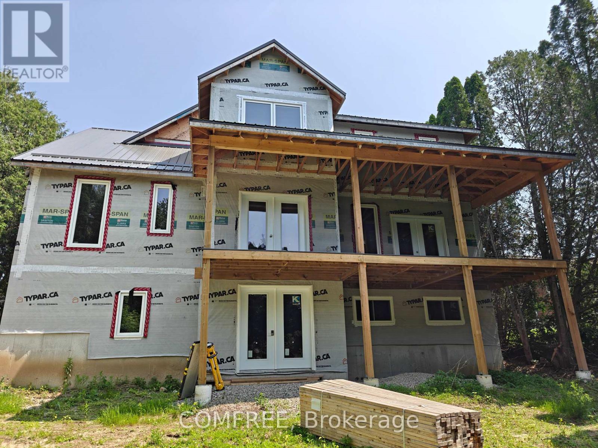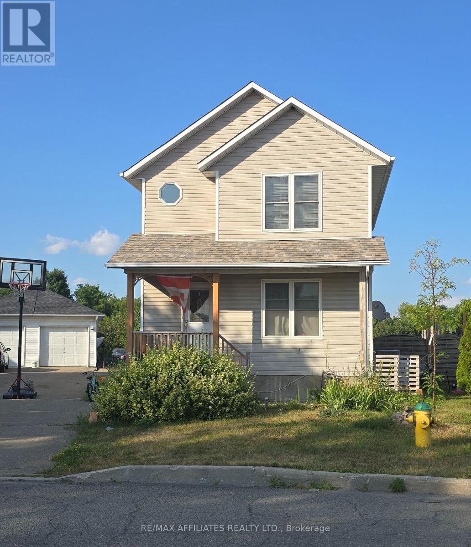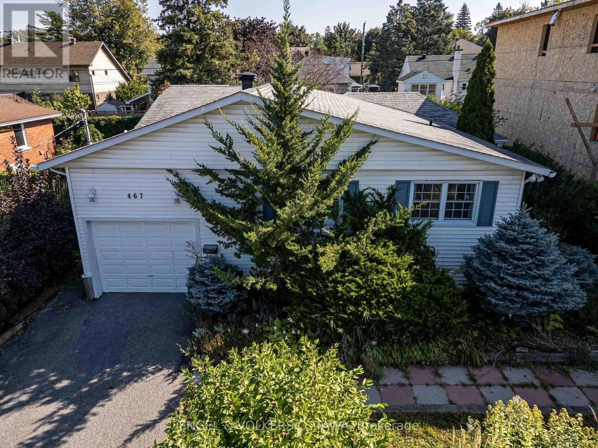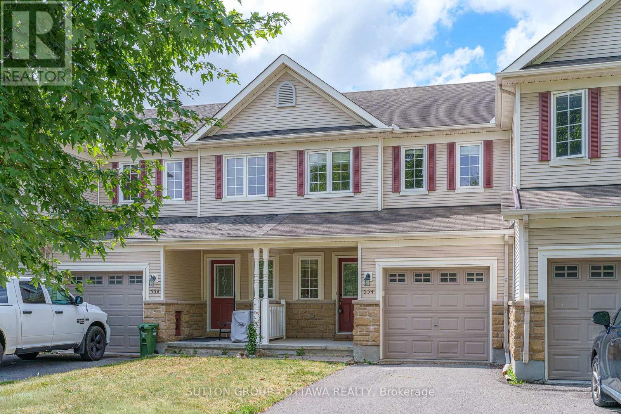51 Marcel Street
Russell, Ontario
Welcome to this move-in ready carpet-free detached home on an oversized corner lot in the heart of the welcoming town of Embrun. You'll be impressed by the curb appeal as you arrive on the large driveway that fits 6+ vehicles with an attached garage and a detached garage, offering a first glimpse of this tastefully updated property. The bright foyer features a generous closet and opens into the airy, open-concept layout with a sun-filled living room and striking vaulted ceilings. Just a few steps up, you'll find a dedicated dining area adjacent to the stylish kitchen, complete with ample cabinetry, dual-tone finishes, stainless steel appliances, and a breakfast bar for casual seating. Step out from the dining room to the deck, where a private hot tub area and fenced side yard await. The main floor also hosts a well-sized primary bedroom, a spacious second bedroom, and a beautifully renovated 4-piece bathroom featuring a soaker tub and separate glass shower. The fully finished basement adds a spacious recreation room, third bedroom, and another full bathroom with laundry. Outside, enjoy the landscaped yard, the detached garage and northwest-facing deck, great for relaxing or summer barbecues. Conveniently located near schools, parks, recreation, and public transit, this home sits in a family-friendly community that blends rural charm with modern amenities and easy access to Ottawa. Come see it for yourself - you wont be disappointed. (id:53341)
1677 Bottriell Way N
Ottawa, Ontario
Welcome to 1677 Bottriel Way, an ideal family home nestled in the heart of Fallingbrook, one of Orleans most established and accessible communities. This 977 sqft, practical and well-maintained property offers 3 spacious bedrooms, 2 bathrooms, and a smart layout designed for modern living. The main level features a sunlit living room, a renovated kitchen with contemporary countertops and newer engineered wood flooring, plus a charming eat-in dining area perfect for busy mornings or cozy dinners. A powder room adds convenience to the main floor, while a beautifully finished lower-level family roomcomplete with new ceiling tilesprovides the extra space every growing household needs.Upstairs, you'll find three generous bedrooms, freshly updated with new closet doors, and a full 3-piece bathroom. The entire home has been freshly painted, giving it a bright and inviting feel throughout. Major updates include a new fridge (2021), new A/C (2024), hot water tank (2025), and a full furnace service for peace of mind. Step outside and enjoy freshly painted front and back decks, a newly sealed driveway (2025), and a freshly coated backyard fenceperfect for summer gatherings or quiet evenings.Located close to parks, schools, shops, and transit, this home blends value, location, and functionality seamlessly. Move-in ready with thoughtful updates throughoutcome see what life could look like at 1677 Bottriel Way. (id:53341)
55 Binscarth Crescent
Ottawa, Ontario
Welcome to 55 Binscarth Cr, situated in the quiet, mature community of Glen Cairn! This home is within walking distance to schools, shops, parks, bus stops, the Trans Canada Trail and more. Some of the many upgrades include a new kitchen, two new bathrooms, hardwood flooring, brand new carpet in the basement, new copper wiring throughout, all new interior doors, handles and trim, and so much more! The roof, siding, backyard patio area and new asphalt were all completed in 2020. On the main floor you will find an open concept kitchen with breakfast bar, dining and living room, as well as two bedrooms, a walk-in closet, and a full bathroom. In the basement you will find an office area, living room, bathroom with shower, laundry room, cold storage and furnace room. There is also a very unique addition to this home which is a 14x20 insulated workshop with its own 125 breaker panel- perfect for a hobbyist or to use as a large storage area! (id:53341)
2502 Waterlilly Way
Ottawa, Ontario
Step into this modern townhome with neutral colours! Located in the central area of Barrhaven walking distance to schools, stores, parks and restaurants! 9 ft ceilings on the main level. Built in 2018-freshly painted! Hardwood floors in the living and dining rooms along with ceramic tile in the kitchen, bathrooms and foyer. The kitchen includes a pantry for added storage, stainless steel appliances, a breakfast bar and patio door access to your backyard. Family room in the basement for extra space to relax with the kids. Spacious primary bedroom with large window, 4 pc ensuite and walk in closet. Second and third bedrooms are a good size. Backyard waiting for your personal touch. Extra long driveway accommodates 2 cars plus you have the garage space. Easy access to transit! Don't wait, this home won't last long! OPEN HOUSE: Saturday, August 30, 1-3 P.M. (id:53341)
29 Mayer Street
The Nation, Ontario
*** OPEN HOUSE *** Saturday & Sunday 1pm-4pm at the Sales Center - 19 Mayer, Limoges. **Please note that some pictures are virtually staged** Welcome to "L'Habitacle" a bold new take on modern living where sleek design, open space, and radiant light come together in perfect harmony. This home isn't just built to impress it's built to elevate your everyday. Get ready to fall in love with this brand-new beauty that blends style, comfort, and light-filled living in all the right ways. Step into an open-concept layout that instantly impresses with its airy flow and sun-drenched vibe. The sleek kitchen is the heart of the home, designed to inspire with clean lines, ample cabinetry, and seamless connection to the living and dining areas perfect for laid-back nights or stylish entertaining. With 2 spacious bedrooms and a designer-inspired full bathroom, every inch of this home feels fresh, functional, and effortlessly chic. And the showstopper? The oversized garage a dream space with room for your ride, your gear, and then some. Whether you're starting fresh, downsizing in style, or just want something that feels brand new and completely you this bungalow delivers. Simple. Striking. Move-in ready. (id:53341)
2508 - 1500 Riverside Drive
Ottawa, Ontario
Experience resort-style luxury with panoramic views of Ottawa, the River, and the Gatineau Hills. Welcome to this stunning penthouse suite at The Riviera Tower 1, one of Ottawa's most prestigious gated communities. Expansive, elegant, and recently refreshed, this beautifully appointed unit offers the perfect blend of comfort, space, and breathtaking scenery. Suite Highlights: Two spacious bedrooms, including a primary suite with walk-in closet and full ensuite bath ,Large den/home office with spectacular views perfect for working, reading, or relaxing Two full bathrooms, both with brand-new vanities Entertainment-sized living and dining rooms, ideal for gatherings .Generous kitchen with ample cabinetry and counter space, new stove, New laminate flooring throughoutIn-unit laundry for everyday convenienceOne underground parking space (Level B, #104)Freshly painted and move-in ready (id:53341)
1124 St Jovite Ridge
Ottawa, Ontario
Updated semi in sought-after Convent Glen North! Spacious main floor features new hardwood (2024) across two living spaces complete with wood burning fireplace, ideal for those cozy winters. Kitchen updated with butcher-block counters (2024) and stainless steel appliances. Freshly painted throughout with new lighting (2024) for a bright and inviting ambiance. Second floor has 4 bedrooms with hardwood (2024) ideal for all family sizes. Both full bathroom and en-suite have been updated (2016/2019). Lower level with generous recreation room (2024), bonus gym room that can easily be converted to a 5th bedroom. Private hedged backyard with oversized deck (re-stained 2025) is ideal for hosting that summer BBQ. 200M walk to new incoming LRT Convent Glen Station, short walk to schools/amenities and easy access to highway. (id:53341)
85 Evelyn Powers Private
Ottawa, Ontario
Located on a coveted, private court, this rare and spacious townhome in Stittsville perfectly blends comfort, style, and bold design. Step inside to a bright main floor featuring 9-foot ceilings and oversized windows that flood the living and dining rooms with natural light. At the front, a versatile space that can be used as an office or den provides the perfect spot for working from home, extra seating, or a dining area. The kitchen is beautifully appointed with ample cabinetry, stainless steel appliances, a breakfast bar, and a cozy eating area ideal for family meals and entertaining.Upstairs, relax in a spacious family room featuring vaulted ceilings, a cozy gas fireplace, and elegant California shutters. The expansive primary bedroom offers a walk-in closet and a well-appointed ensuite with both a soaking tub and a separate shower. Two additional spacious bedrooms, two linen closets, a second bathroom, and a convenient laundry area complete the upper level.The walk out basement is sure to impress, offering a large amount of flexible space for recreation, a future in-law suite, or additional living areas.Step outside to a fully fenced, low-maintenance, south-facing backyard that basks in all-day sun perfect for relaxing or entertaining outdoors.Located within walking distance to parks, trails, and some of the best schools in the area, this home is truly the perfect place to call your own (id:53341)
123 Talltree Crescent
Ottawa, Ontario
Open house Sunday August 31st from 2-4. Welcome to this beautiful & spacious home offering 3 bedrooms plus a bonus room in the basement currently used as a bedroom. You will be greeted by a lovely front foyer with closet space and interior access to the garage. A generous size dining room provides for many memories and meals with your loved ones featuring a stunning accent wall. Leading to the bright living room is a beautiful gas fireplace to keep you cozy. The eat in breakfast area is presently also used as a combined office which leads to the backyard on the two tiered deck. Functional kitchen with lots of cabinets and counter space. Convenient home with rare opportunity to have 3 full bathrooms and a powder room. The basement family room is currently used as a bedroom however provides a lot of options to suit your family's needs. Spacious laundry room including the utility room and some storage space with shelving and storage armoire cabinets. Basement bonus room offers lots of cabinetry with large countertops. This room could be combined as an office, craft room, games room, gym etc... Basement "other" is the basement hallway for measurements. Parking outside for 2 smaller cars based on size, please do your diligence. BBQ gas hook up in the backyard upper deck. Some rooms freshly painted. Various newer light fixtures on the main level. Dishwasher 2025. Hot water tank owned changed in 2023. Review the link attached for additional pictures and panorama videos. (id:53341)
91 Penfield Drive
Ottawa, Ontario
Nestled in the heart of Kanata's most charming & established neighborhood where tree-lined streets meet tech city convenience. This beautifully upgraded 4 bed 3 bath semi-detached home offers - No Rear Neighbors, Deep Private Lot, Walk to Top Schools and family-friendly community of Beaverbrook. This gem offers the perfect blend of privacy, comfort, and location. The main floor boasts elegant hardwood floors, pot lights, and a stunning custom kitchen with quartz countertops, a large island, and premium Energy Star windows. The open-concept living and dining areas are ideal for entertaining, with an updated powder room for added convenience. Upstairs, enjoy hardwood throughout and upgraded baths. The finished basement adds flexible space with a large rec room, guest/office potential, full bath and a spacious laundry area. Outside, the private backyard retreat is surrounded by mature trees - perfect for relaxing or entertaining. Walk to top-rated schools like Earl of March and Stephen Leacock, and enjoy easy access to parks, trails, the Tech Park, shopping, and dining. Quiet street, wonderful neighbors, and a move-in-ready interior - this home has it all! (id:53341)
9 Weaver Crescent
Ottawa, Ontario
Charming Adult Lifestyle Bungalow in Kanata Lakes! Welcome to this well-maintained adult lifestyle bungalow, ideally located in the sought-after community of Kanata Lakes. Offering a functional and inviting layout, this home features a main-level primary bedroom and a second bedroom on the fully finished lower level perfect for guests or additional living space. The sun-filled eat-in kitchen boasts white cabinetry, an abundance of counter space, and recently updated countertops and backsplash. The cozy living room, open to the kitchen, overlooks a private backyard, creating a warm and inviting space for everyday living or entertaining. The main level also includes a stylishly updated 4-piece bathroom, a convenient mudroom with inside access to the single attached garage, and a dedicated laundry area. Hardwood floors and fresh paint throughout the main level add to the home's appeal. There are 2 solar tubes that allow for more natural light throughout the home all year. Downstairs, is a family room, two other bedrooms, and another full 4-piece bath, ideal for accommodating guests or creating a separate retreat. Located next to the Symphony Retirement Residence and within walking distance to parks, shopping, public transit, and all the amenities of Centrum, this home offers both comfort and convenience in a vibrant community. Don't miss this opportunity to embrace easy living in a prime location! Roof 2018 (id:53341)
1430 Pleasant Corner Road
Champlain, Ontario
OPEN HOUSE Saturday Aug 30th from 2-4PM. Discover the perfect blend of serene rural living and modern convenience in this charming, restored and well cared for for century home on .68 of an acre. Bursting with upgrades over the past several years, this home boasts modern touches & lower utility costs while maintaining period details. Highlights include a new Generac generator, septic tank, & heat pump (2023) which complements the H.E. propane furnace, lowers utility costs AND provides A/C in the summer. The spacious eat-in kitchen features a new farmhouse sink, butcher block counters & more, with laundry tucked behind custom barn doors. Refinished hardwood floors flow throughout, including the bright living room & dining area (currently used as a home office). Enjoy the sights & your favorite refreshment on the sizable screened in front porch. A brand-new hardwood staircase leads to 3 generous bedrooms & a beautiful 4-piece bath with clawfoot tub & newer tiled shower. Outdoors, enjoy garden boxes galore, fruit trees (cherry, McIntosh, Spartan, & crab apple), & a kids playhouse. Host large gatherings on the rear deck or cozy up around the firepit, surrounded by rhubarb, raspberries, hydrangeas, hosta's, & maple trees. The tall, dry basement offers ample storage & the 26' x 14' workshop on one side of the barn is a great place to be creative. Home fully re-insulated (2015), H.E. Propane Furnace (2017) Steel roof (2018), Fraser wood siding (2019), deck (2020), Shower (2022) kitchen upgrades (2023), eavestrough (2023), septic tank (2023), staircase & railings (2023), Generac Generator (2023), Heat pump w/humidifier (2023), Laundry doors (2023), Owned HWT (2023). Well pump & Pressure Tank (2025); Other inclusions: John Deere lawn tractor (2023), Weber BBQ with direct line (2023). Just minutes from schools & Vankleek Hill, known for its rich history, murals, cafes, shops, & strong community spirit. "The pretty Blue House on Pleasant Corner" is a must see! (id:53341)
305 Remilliard Drive
North Grenville, Ontario
Welcome to The Renew, a beautifully designed 3-bed, 2.5-bath detached home nestled in the vibrant Oxford Village community. Situated on a spacious 30' lot with a single-car garage, this home perfectly combines modern comfort with the charm of a welcoming neighbourhood. As you approach, a charming front porch invites you into a warm foyer, leading to a conveniently tucked-away powder room. To your right, you'll find easy access to the garage, followed by a flexible room that can adapt to your family's needs. The entertainer's dream kitchen features stunning quartz countertops and a stylish backsplash, along with a breakfast area and an island overlooking the open-concept great room - perfect for hosting gatherings or enjoying family meals. The main floor boasts elegant hardwood flooring throughout the living and kitchen areas, providing a seamless flow and sophisticated look. Ascend the oak stairs, complete with handrails and spindles, to the second floor, where you'll find a thoughtfully placed laundry room near the main bathroom and a linen closet, ensuring convenience and efficiency. The second and third bedrooms boast spacious closets, while the primary bedroom serves as a tranquil retreat, complete with an ensuite and a generously sized double-hanging walk-in closet. The flexible floorplan also offers the option to finish the basement with a full bathroom, providing additional living space to suit your lifestyle. You'll also receive the assurance of a 7-year Tarion Home Warranty, AND BONUS credit at the Design Studio to add your personalized touch to this brand new home. Oxford Village is a thriving community that beautifully blends country charm with urban convenience. enjoy access to top-rated schools, fantastic shopping, lush parks, and a plethora of outdoor activities, all within a community that fosters connection and engagement. With its strategic location just off Hwy 416, Oxford Village provides easy access to Ottawa or Hwy 401. (id:53341)
14 Wellington Avenue
Southwest Middlesex, Ontario
Excellent 14 yrs old house for "working from home" with high speed internet, no neighbour's house adjacent & quiet street. It has a village feel & yet in close proximity to the city of Glencoe (10 min), Mt. Brydges (15 min), Strathroy (20 min) & London (30 min). The house interior floor has been updated with vinyl all over & the finished basement has a high ceiling & large windows. Spacious bedrooms with the master having a 4 pcs ensuite bathroom. Oversized 2 car garages 26x28 ft with 13 ft ceiling & 2 10 ft doors that can fit your truck. Terrace door from the dining area lead to a tiered deck with a dome overlooking a large country lot & sport field. New roofs (2022). Need to view this property to really see its value. (id:53341)
3316 Gregoire Road
Ottawa, Ontario
Located just 12 minutes from Highway 417 and 4 minutes from Grocery stores and Restaurants, this charming bungalow offers two separate units, each with its own private driveway and spacious backyard - ideal for families, pets, gardening, or simply enjoying the outdoors and stars. The main unit features a bright, open-concept layout with three bedrooms, two bathrooms, and an unfinished basement with room to grow. The second unit includes two bedrooms, one bathroom, and an unfinished basement ready for your personal customization. With some recent upgrades including furnace, foundation waterproofing, new decks and patios, electrical and plumbing improvements, and a freshly pumped septic, the property is primed for value-add potential. Whether you're looking to live in one unit while renting out the other or fully invest as an income property, this versatile home presents an exciting opportunity to offset mortgage costs while building equity. The oversized yard has endless potential, this is a smart investment that combines privacy, space, and long-term value. (id:53341)
92 Seabert Drive
Arnprior, Ontario
Welcome to this brand-new, end-unit bungalow in the desirable Marshalls Bay Meadows community of Arnprior, where the Madawaska and Ottawa Rivers meetoffering the perfect blend of small-town charm and modern convenience. Built by Neilcorp Homes, this bright and spacious home is ideal for downsizers, retirees, or first-time buyers seeking comfort, quality, and community.The main floor features an open-concept layout with a stylish kitchen boasting stainless steel appliances, a large peninsula, and a seamless flow between the kitchen, living, and dining areas. Step out through sliding doors to your backyard retreat. This level also includes two generous bedrooms, including a primary suite with a 3-piece ensuite and large closet, a full main bath, and convenient stackable laundry.The fully finished basement adds incredible value with a third bedroom, 4-piece bathroom, a spacious rec/family room, and plenty of storage in the utility area.Located just 30 minutes to Kanata and close to nature trails, a marina, beaches, shops, and healthcare facilities, this move-in-ready home offers a peaceful lifestyle without sacrificing access to essential amenities. Dont miss your opportunity to enjoy style, space, and the natural beauty of Arnpriora perfect place to call home (id:53341)
127 Woodfield Drive
Ottawa, Ontario
Welcome to one of the largest and most unique semi-detached homes in the neighbourhood, offering an expansive 1,671 sq ft of thoughtfully designed living space, plus basement and storage! Built by Minto, this 4-bedroom split-level home is ideal for families, professionals, or multigenerational living. The upper level features three generously sized bedrooms, while the main level includes a versatile fourth bedroom with a bathroom right off of it, perfect as a nanny suite, private guest room, or spacious home office. Also on the main floor, you'll find a cozy family room with patio doors leading to an oversized 3-season sunroom, a true highlight of the home. Surrounded by greenery and drenched in natural light, its the perfect place to relax or entertain. Throughout the home, automated electric skylights provide bright, energy-efficient light with the touch of a button, and close at a drop of rain! Modern upgrades include luxury vinyl flooring, vinyl windows, furnace (2010), central A/C (2012), shingles (2015), and washer (2014).The oversized single garage provides ample space for parking, a workshop, or extra storage. The fenced backyard is a gardeners dream, backing onto greenspace and filled with well-loved, mature perennial beds. Downstairs, the partially finished basement offers a blank canvas to create the space of your dreams, whether it's a home gym, media room, or hobby zone. This home sits on a convenient, quiet drive in a family-friendly neighbourhood with parks, schools, and amenities nearby. Whether you're upsizing, investing, or settling into your forever home, this rare property checks all the boxes. Don't miss this opportunity, schedule your private showing today! (id:53341)
341 New Street
Edwardsburgh/cardinal, Ontario
Welcome to this beautifully laid out, fully tenanted, solid 4-PLEX; a very rare investment opportunity! Nestled in the small town of Cardinal, this property is just 2 blocks away from the St. Lawrence River. This building offers great cashflow for investors & consists of 4 units in total - two spacious two bedrooms & two cozy one bedroom units. Each unit has separate hydro meters (ensuring easy distribution of utilities), their own in-unit washer/dryers & plus a separate building with four separate storage units. Not to mention separately fenced backyards and plenty of parking for each unit! It does not get better than this! The property is also equipped with separate, exterior storage for all four units providing ample room for seasonal necessities. As an investor, you will appreciate the value and consistent demand that this property promises. From the location to the layout and amenities, it's a solid investment designed to offer a lucrative return. (id:53341)
268 Tunis Street
Ingersoll, Ontario
A Unique Opportunity for a Custom Build on Private Tunis Street Lot. Nestled behind a screen of majestic tall cedar trees, this exceptionally private property at 268 Tunis Street offers a rare opportunity to bring your dream home to life. This custom-designed, two-storey home is a canvas awaiting your personal touch, with a spacious 2,387 sq. ft. floor plan that is larger than it appears from the street. The thoughtfully designed layout includes four bedrooms and four bathrooms, providing ample space for a growing family or those who love to host. The heart of the home is illuminated by beautiful French doors that bathe the space in natural light and open onto a large back deck, perfect for summer evenings and overlooking a generous yard with a cleverly hidden play area for children. The expansive 66' x 132' lot provides plenty of room for outdoor activities and includes a designated space for a future detached garage in the backyard. Situated in a highly desirable and friendly neighbourhood, this home is just a short and safe walk for the kids to local schools and a leisurely stroll to the charming downtown Ingersoll. The Opportunity: This home is currently in the construction phase, offering the unique advantage for you, the buyer, to select your own finishes and truly make it your own. Included in the current price: A brand new, high-efficiency furnace and air conditioning unit will be installed. The plumbing will be fully roughed-in upon closing. Seize this chance to get in at the ground level. The price is scheduled to increase upon the completion of the electrical and siding work. Act now to customize these crucial elements to your exact specifications and taste. (id:53341)
45 Johnston Street
Carleton Place, Ontario
Welcome to your next home! This well-balanced designed 5-bedroom, 2-bathroom house is ready for a new family to make it their own. With plenty of room to grow, gather, and create lasting memories, this home offers both comfort and potential. Ideal for Entertaining The open layout connects your living, dining, and kitchen areas perfectly for get-togethers and family time. Updated Major Appliances Enjoy peace of mind with many recent upgrades, making your move-in experience smooth and stress-free-er .. Most Windows 2011, Shingles 2019, back deck 2020, AC Compressor, A-Coil, and Furnace 2024 (id:53341)
467 Edgeworth Avenue
Ottawa, Ontario
Exceptional Development Opportunity or the Perfect Location to Build Your Dream Home! Situated in a highly desirable, family-friendly neighborhood, this property is just moments away from Carlingwood Shopping Centre, schools, public transit, and the many shops and services that Woodroffe offers. This bright and inviting 4-bedroom bungalow boasts hardwood and ceramic flooring throughout the main level, a spacious living room with a cozy gas fireplace, a separate dining room, and a generous family room. The home includes four bedrooms, two full bathrooms, and a large multipurpose laundry room on the lower level, along with plenty of storage space. An excellent rental option while you plan your development vision. 24 hrs Irrevocable. (id:53341)
536 St Lawrence Street
North Dundas, Ontario
One-of-Kind Gem with Pride of Ownership can only describe this Prestigious Century Home! MAIN FLOOR: 9.5' ceilings, Exquisite Grand Foyer, Travertine Tiles & Powder room, High-end Modern Kitchen a Chef's Culinary delight, Granite tops, Island, walk-in Pantry, SS Appliances, Gas Stove, Garburator. Posh Dining room with "Schonbek" Crystal Chandelier. A Commodious Living room with Hardwood, Huge Bay Window, showcasing a Stone Fireplace, Mudroom/Laundry/Extra Pantry leads to back yard. Grand Staircase to 2ND FLOOR: 9' ceilings, Primary Bedroom (formally 2) with Sitting area, Full Wall Brick Fireplace, Walk-out Balcony, Walk-in Cedar-line closet lead to the Spa-like Ensuite, spacious 2nd Bedroom has dual Closets, Bask in this Upscale & Massive Bathroom, Large Corner Shower, Soaker Tub, Sink & Grooming Station. 3RD LEVEL: 2 additional Bedrooms, French doors. Can this be YOUR Forever Home, B&B or Airbnb... endless possibilities. 25+yrs of upgrades are endless, please refer to Attachment List. (id:53341)
554 Ashbourne Crescent
Ottawa, Ontario
STONEBRIDGE BEAUTY! This completely FREEHOLD townhome (no association fees!) sits in the heart of highly sought-after Stonebridge, just minutes to Barrhaven Marketplace, Town Centre, Park & Ride, Costco, and with quick access to HWY 416getting around is EASY. You can even WALK to St. Cecilia and Minto Recreation Centre! Out front, the extended driveway fits TWO CARS, and out back you've got a fully FENCED yard with a freshly painted DECK for low-maintenance outdoor living. Inside, you'll love the gorgeous kitchen with quartz counters, tile backsplash, and a MASSIVE window that brightens the whole main and lower level. The open concept living and dining with hardwood floors and updated lights makes entertaining a breeze. Upstairs has THREE spacious bedrooms, including a PRIMARY with 4PC EN-SUITE and WALK-IN CLOSET, plus another full bath and a WALK-IN LAUNDRY ROOM for ultimate convenience. Newly updated quartz counters in all baths are a big bonus. Downstairs, the finished lower level offers a FANTASTIC multi-purpose space perfect as a family room, gym, playroom, or whatever fits your lifestyle! (id:53341)
422 Kitley Line 3 Road
Elizabethtown-Kitley, Ontario
Welcome to 422 Kitley Line 3. This 110 acre farm is being sold "as is, where is" Built in 2007 this spacious home features 2 bedrooms and 3 bathrooms plus a den, sunroom and attached double garage. There are 2 wells and 2 septics on the property. The original 1 bedroom house/in-law suite is located attached at the back of the home via a large breezeway, this area is not to be entered and is deemed unsafe and likely should be torn down, please do not enter or go on the deck. There is a building for storage, a lean to in the field, and a barn that is partially in disrepair. The current owners have never lived in the home, it has been tenanted since it was purchased. More photos to come. (id:53341)


