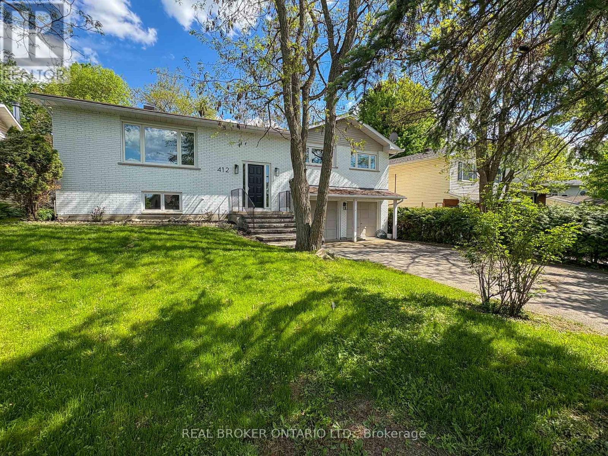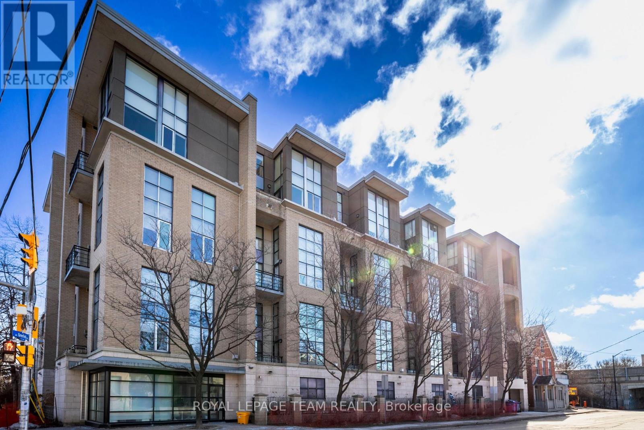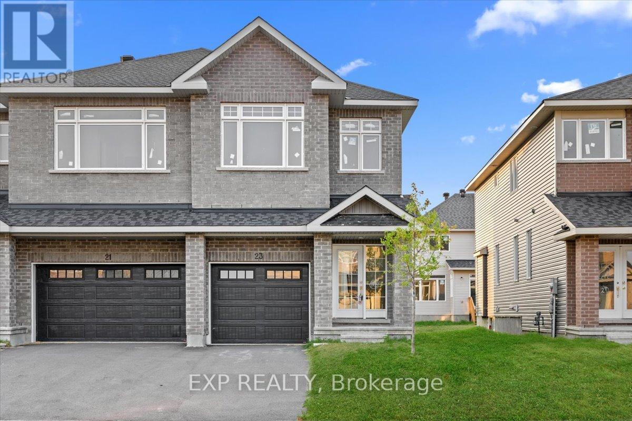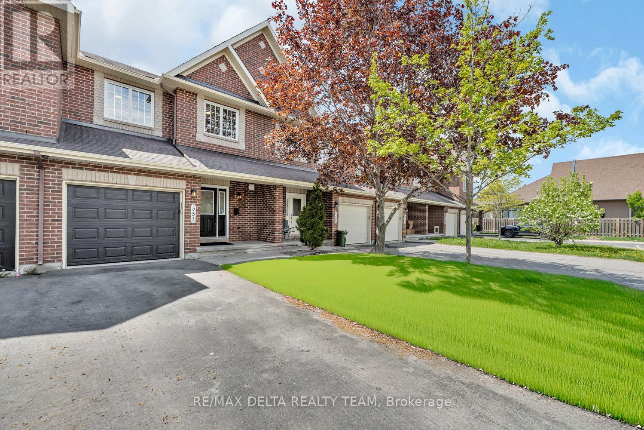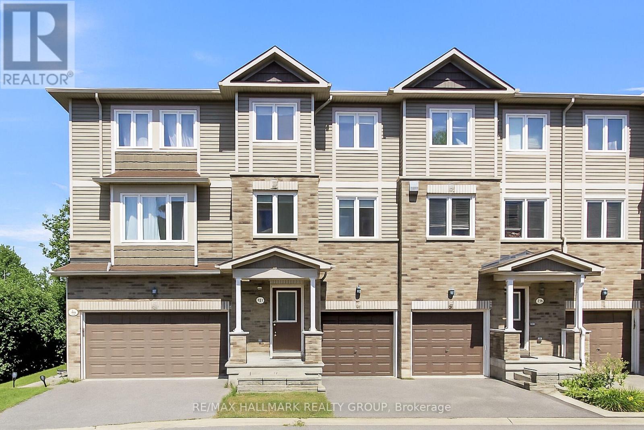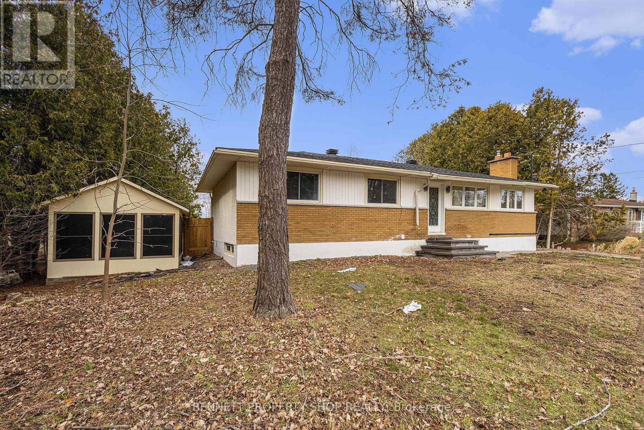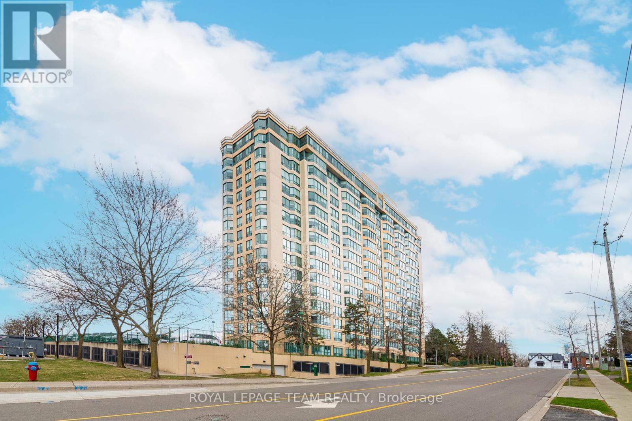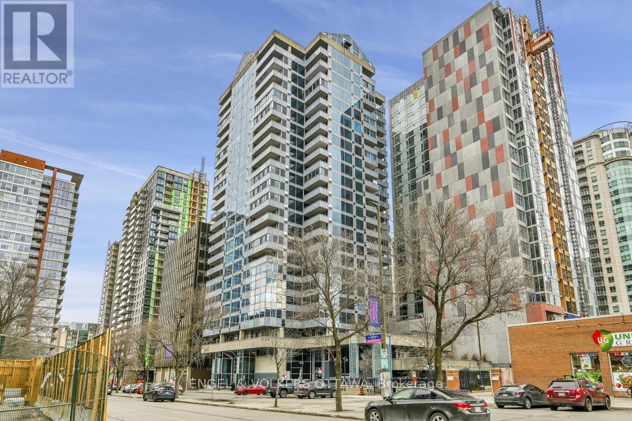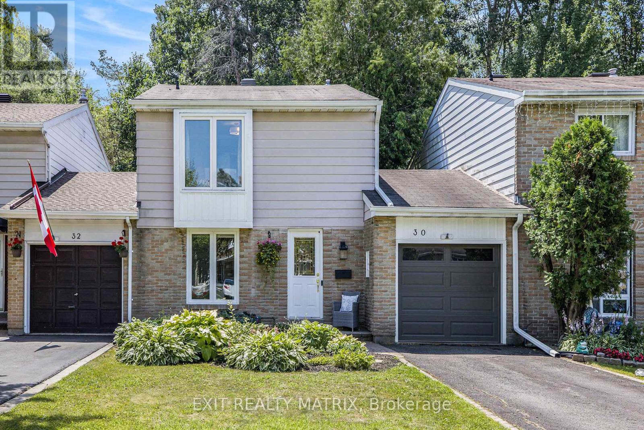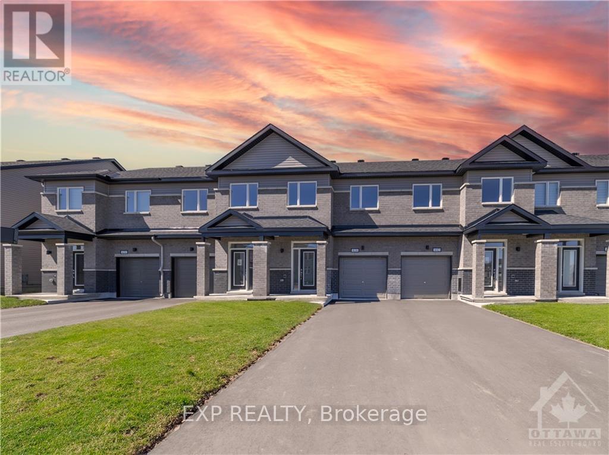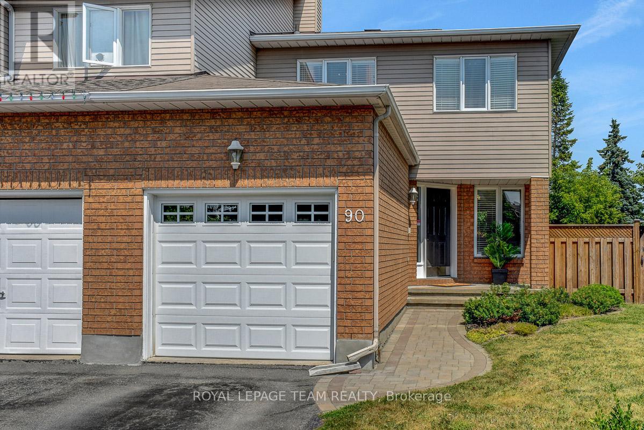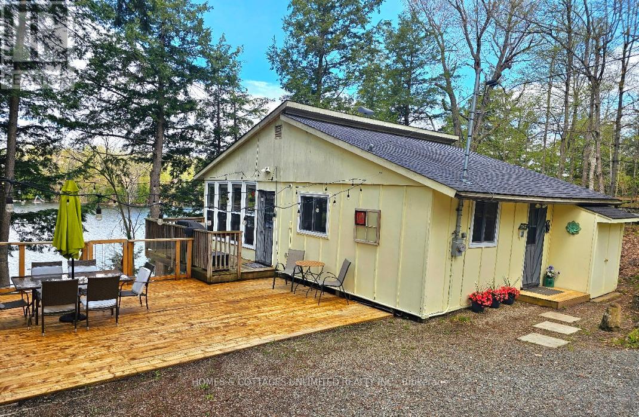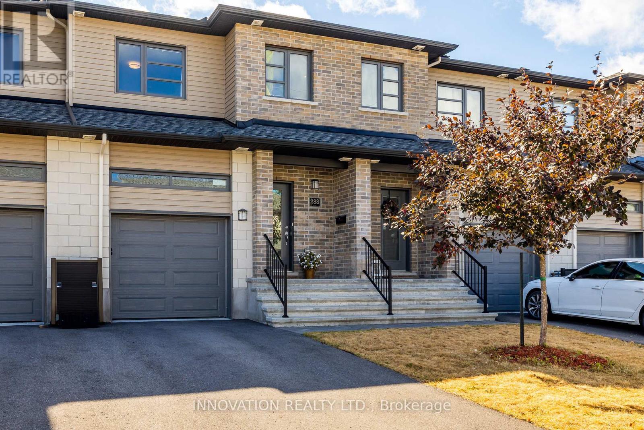541 Langelier Avenue
Ottawa, Ontario
Welcome to 541 Langelier Avenue - this spacious EnergyStar freehold townhouse offers a highly desirable open-concept layout in a friendly, family-oriented enclave. The main floor features gleaming hardwood, an inviting foyer with a mirrored closet, inside garage access, and powder room. The sun-filled living and dining rooms flow into an eat-in kitchen with rich cabinetry, stainless steel appliances, a centre island, and patio doors leading to the backyards beautiful stone patio. Upstairs, the primary suite is a true retreat, with a walk-in closet and ensuite with double sinks, a soaker tub/shower combo. Two additional generously sized bedrooms share the updated main bath. The lower level is designed for comfort, featuring a huge rec room with a cozy gas fireplace, plenty of storage, laundry, and a rough-in for a future bath. All of this in a great location close to parks, transit, and shopping - the perfect blend of style, space, and convenience. (id:53341)
412 Main St Street E
Merrickville-Wolford, Ontario
Discover the perfect blend of modern living and small-town charm in this perfectly recently renovated high ranch home at, 412 Main Street East in historic Merrickville. Featuring 3 bright and spacious bedrooms with large windows on the main level, 2 gorgeous bathrooms, and an open, airy layout, this home is designed for comfort and convenience. A beautiful gas fireplace completes the space, keeping you cozy during those cool nights. The walk-out basement offers incredible in-law suite potential, adding versatility for extended family or extra living space. With a 2 piece bathroom, fourth bedroom, and laundry, this basement offers a great use of space. A large private backyard with mature trees creates a serene retreat, while ample storage throughout ensures everything has its place. The spacious two-car garage adds even more practicality, as well as access to the home and backyard space. Ideally located across from the Rideau River, this home is just steps from charming shops and scenic walking paths, making it the perfect choice for families or anyone looking to embrace a slower, more peaceful pace of life. New Roof in 2016! (id:53341)
301 - 29 Main Street
Ottawa, Ontario
Step into something special with this one-of-a-kind, top-floor corner unit in the iconic Glassworks by Charlesfort. With soaring 17-foot floor-to-ceiling windows and sweeping city views, this loft-style 2 bedroom, 2 bathroom condo is designed to impress. The chef-inspired kitchen features a Wolf gas range, commercial heat lamps, stainless steel appliances, and a granite island with integrated seating, perfect for dinner parties or casual brunch. The open-concept living area is anchored by a sleek gas fireplace and filled with natural light, creating a warm and inviting vibe. Hardwood floors, a walk-in closet, motorized blinds, and in-unit laundry check all the boxes for comfort and convenience. Enjoy your morning coffee on the rooftop patio or take a stroll along the nearby Rideau Canal. Bonus perks include underground parking, bike storage, and access to rooftop BBQs. Stylish, spacious, and steps from everything, this is urban living with serious personality. Don't miss your chance to own this architectural gem. (id:53341)
23 Reynolds Avenue
Carleton Place, Ontario
Welcome to Olympia's Almonte Semi-Detached model. This well appointed 1714 sqft, contemporary 3 bedroom home has it all! Great use of space with foyer and powder room conveniently located next to the inside entry. The open concept main floor is bright and airy with potlights and tons of natural light and beautiful hardwood flooring. The modern kitchen features, white cabinets with 41' uppers, quartz countertops and an island with seating all overlooking the living and dining area, the perfect place to entertain guests. Upper level boasts a seating area, making the perfect work from home set up or den, depending on your families needs. Primary bedroom with walk-in closet and ensuite with quartz countertops. Secondary bedrooms are a generous size and share a full bath, with quartz countertops. Only minutes to amenities, shopping, schools and restaurants. Images provided are to showcase builder finishes. (id:53341)
551 Casabella Drive
Ottawa, Ontario
Welcome to 551 Casabella Where Style, Space & Comfort Meet! This beautifully updated 3-bedroom, 2.5-bathroom townhome offers nearly 2,000 square feet of thoughtfully designed living space perfectly move-in ready and packed with modern upgrades. Freshly painted throughout, this home features brand-new carpet on the stairs and second floor, a newly refinished backyard deck, and a new AC system (2023). Step inside to an open-concept main floor that seamlessly blends the spacious living and dining areas, ideal for everyday living and effortless entertaining. The bright, oversized kitchen is a chefs delight, showcasing elegant quartz countertops, newer stainless steel appliances (2023/2025), and a sunny breakfast nook with sliding doors that open directly to the back deck your private outdoor escape. Upstairs, you'll find three generous bedrooms, including a large primary suite complete with a walk-in closet and a private 4-piece ensuite. The fully finished lower level offers even more living space with new laminate flooring and featuring a cozy fireplace that's perfect for family movie nights or a peaceful retreat. Outside, enjoy a spacious backyard with a freshly updated deck ideal for summer BBQs, morning coffee, or simply soaking in the sunshine. Located in a desirable neighborhood within walking distance to grocery stores and restaurants, this home is a rare find. Not your average townhome this is elevated living at its finest. Some photos virtually staged (id:53341)
37 Willwood Crescent
Ottawa, Ontario
Discover this charming and meticulously maintained 3-bed, 3-bath townhome with No Rear Neighbours. The spacious main floor showcases a bright, open-concept living and dining area, complete with a cozy wood-burning fireplace. Just off the dining room, patio doors lead to a yard that features a deck surrounded by lush greenery. The kitchen, which overlooks the main living space, boasts stunning two-tone cabinetry, stainless steel appliances, and ample storage. On the second level, you will find a primary suite equipped with a walk-in closet and a 4-piece ensuite, along with two additional roomy bedrooms and another 4-piece bath. The fully finished lower level offers a bright and spacious family room, perfect for movie or game nights. There's also the potential to add another bathroom, as the rough-in is already installed. Located within walking distance to a variety of amenities, this home has seen several updates, including a PVC fence (2024), furnace (2024), flooring in upstairs bathrooms (2023), kitchen (2021), carpet (2019). (id:53341)
167 Macfarlane Street
Mississippi Mills, Ontario
Step back in time with this beautiful century home in the picturesque village of Pakenham. Brimming with character and timeless elegance this historic gem offers a rare opportunity to own a piece of local heritage while enjoying the comforts of modern living. Inside you will find generously sized rooms, tall ceilings, and classic architectural details that speak to the homes rich past. The layout is both functional and welcoming. The main floor offers a large front office or family room off of foyer, sun filled eat in kitchen with island and main floor laundry, living room with natural gas fireplace, 3 piece bath, mudroom and additional room which could be a home office or shop? Upstairs there are 3 good sized bedrooms, 3 piece bath with claw foot tub, additional storage room and stairs to the third level storage area with potential to be finished for additional living space. Outdoors, nature lovers will be enchanted by the extensive perennial gardens, flowering bushes, raspberry and blackberry patch and mature trees that surround the home- creating a private park like setting. Whether you are sipping coffee on the front porch or walking through the blooming landscape, the tranquility is unmistakable. Located just steps from Pakenham's charming shops, the iconic Five Span Bridge, and scenic walking trails, this home is perfect for those who appreciate heritage, community and natural beauty. Pakenham offers parks, churches, public school, Mount Pakenham, Pakenham Highlands Golf Course and so much more! (id:53341)
303 Mosaic Private
Ottawa, Ontario
Holitzner townhome located in the community of Shirley's Brook. This 3 bedroom, 2 bathroom multi-level home offers a bright interior thanks to the many windows. Beautiful Maple hardwood floors throughout. The main floor offers a full bathroom and bedroom/family room (Murphy bed included), with sliding barn door for privacy and access to the impressive size wood deck for lounging. Upstairs the living room has a cozy gas fireplace, open dining area and a large kitchen with centre island and breakfast bar, maple cabinets, stainless steel appliances. Patio door to a second smaller balcony which is convenient for your barbecue. The third level has the primary bedroom with double closets and a cheater door to the main bath featuring a roman tub & glass walk-in shower. The spacious second bedroom also has two double closets. Laundry room conveniently located off the main hall. Walk to shops, schools, parks & hi-tech. (id:53341)
213 Via San Marino Street
Ottawa, Ontario
Your Private Retreat in the Heart of the City! Wake up to the sound of birdsong and a view of lush greenery without leaving the city. This Tartan-built townhome is tucked into a quiet, family-friendly neighbourhood, offering the rare gift of no rear neighbours and a sense of calm that's hard to find.Step inside and feel the openness of 9-foot ceilings and natural light streaming across gleaming hardwood floors. The freshly painted (2025) main level is ready for you to make it your own, whether you're hosting a lively dinner party or enjoying a quiet coffee at the kitchen island. With tall cabinetry, ample counter space, and a smart, open layout, cooking here feels effortless.Upstairs, your primary retreat is the perfect place to unwind complete with a walk-in closet and a private 4-piece ensuite. Two additional bedrooms and brand-new carpet (2025) make this level warm, comfortable, and inviting for family or guests.When the day winds down, head to the finished lower level where a cozy gas fireplace sets the tone for movie nights, playtime, or a relaxed work-from-home space.In summer, your backyard becomes the ultimate sanctuary private, green, and ideal for evening BBQs, weekend brunches, or simply curling up with a book under the open sky.With parks, schools, shopping, and a major transit hub just minutes away, you get the best of both worlds: a peaceful escape with every convenience close at hand.Some photos have been digitally staged to help you imagine the possibilities. (id:53341)
444 Gilles Street
Clarence-Rockland, Ontario
Welcome to 444 Gilles Street. This true pride of ownership homes has it all. First, as you walk in, you will find a large cozy living room, a kitchen with side entry and access to the lower level, white cabinets and loads of counter space (natural gas available for stove) and beautiful view of the backyard. 3 good size bedrooms (primary bedroom with cheater ensuite PLUS powder room) PLUS 1 bedroom in lower level (currently used as a gym). The lower level is perfect for entertaining friends and family with the large open area to sit and watch a movie or sports event or simply cozy up in front of the wood burning stove (professionally done with fireproofing drywall). Laundry room w/stainless steel wash tub. The backyard is perfect with a stunning 3 season 12 ft X 12 ft cedar gazebo with screens and windows, cable for a TV, a concrete pad which is ready for a hot tub; Nat. Gas BBQ hookup; large shed and an oversize 24ft X 19ft garage perfect for the hobbyist in the family. Very efficient heating with forced air natural gas + heat pump. Short walk to parks, schools and a short drive to coffee shops, shopping, etc. UPGRADES: In 2025: Black & grey shed; 2023: Siding (Prodigy with 5 % additional insulation rating); back fence; heat pump/thermostat; Soffit. In 2022: New eaves & fascia on house + garage; Roof (50 yr. Shingles w/transferrable warranty). In 2019: New windows (on main floor); Gazebo. A total of over $74,000. Hurry!! Book your showing before it is too late. Visit URL link for a video of this beautiful home. (id:53341)
207 Cityview Crescent
Ottawa, Ontario
Welcome to 207 Cityview Cres - Spacious, Stylish, and Move-In Ready! The main level showcases an open-concept kitchen with modern tile flooring and updated appliances, flowing seamlessly into the living and dining areas. Warmth and charm fill the space with dark hardwood flooring and a cozy gas fireplace. Upstairs, you'll find three well-appointed bedrooms and a beautifully updated main bathroom. The primary suite offers a peaceful retreat complete with a walk-in closet and a private ensuite featuring a relaxing soaker tub. Perched on a hill, this home provides stunning views of the Gatineau Hills from the secondary bedrooms. The lower level boasts a premium walk-out basement, finished with high-end laminate flooring - an ideal space for a home gym, media room, or playroom. All this, in an unbeatable location within walking distance to the Trim LRT station and just minutes to Petrie Island, shopping, schools, parks, and Highway 174! (id:53341)
731 Maloja Way
Ottawa, Ontario
Welcome to this large, freshly painted end-unit townhome in the heart of Stittsville. The open concept layout is modern and extremely functional. The kitchen is beautifully designed, featuring a large peninsula with quartz countertops and stainless steel appliances. It overlooks the generous living and dining areas making it ideal to keep your eye on little ones or connect multiple rooms while entertaining. Upstairs, you'll find good-sized bedrooms and the convenience of a laundry room on the second floor. The lower levels offers plenty of storage and potential for additional living space. Enjoy privacy with no rear neighbours! This family friendly neighbourhood is within walking distance to the Canadian Tire Centre to catch a Sens game or concert, with quick access to Highway 417 and just minutes to Tanger Outlets and plenty more! (id:53341)
6723 Cedar Acres Drive
Ottawa, Ontario
REDUCED PRICE! BUNGALOW WITH IN-LAW SUITE ON NEARLY ONE ACRE AT AN INCREDIBLE PRICE!!! This fully renovated home sits on a 100x400 ft lot in the highly sought-after Greely area and features a brand new roof completed in April 2025! Offering 3+1 bedrooms and 2 full bathrooms, this bright and modern home includes a private in-law suite with a separate entrance, SECOND kitchen, bedroom, full bath, and laundry - PERFECT for extended family or potential rental income. The main floor showcases gleaming hardwood floors, pot lights, and large windows that flood the space with natural light. The updated kitchen is a chef's dream with quartz countertops, a large island, stainless steel appliances, and a cozy eat-in area. Step out from the dining room onto a spacious deck that overlooks your massive backyard, ideal for entertaining or simply relaxing in your own private oasis. The finished lower level offers even more space with a full kitchen, living area, bedroom, and bathroom. An attached carport, long driveway, and storage shed round out this move-in-ready gem. A rare opportunity in a fantastic location - don't miss it! All offers must include 24 hrs irrevocable. (id:53341)
208 - 100 Millside Drive
Milton, Ontario
Welcome to Unit 208 at 100 Millside Drive - where comfort meets convenience in the heart of Downtown Milton! This sought after Oban model boasts 1300 square feet of thoughtfully designed living space in a spacious 2 bedroom, 2 bathroom corner unit. Floor-to-ceiling windows bathe this space in natural light. The large primary bedroom offers a 4-piece ensuite bath & his/her closets! The open-concept living and dining areas offer endless potential for entertaining & everyday comfort. Tucked beside the kitchen, the dedicated breakfast area is the perfect morning retreat, looking out on to green space & path which leads straight to Centennial Park. With Downtown Milton's vibrant scene just steps from your door, enjoy strolling to the historic Mill Pond, top-rated restaurants, and boutique shops. Commuting? Transit is right at your doorstep for easy access around town. This sought-after building also offers residents with resort-style amenities: unwind in the indoor pool, hot tub, sauna, games room, or fitness centre. The Condo fee includes all utilities. Unit comes complete with 1 underground parking space and TWO storage lockers. This isn't just a condo, it's a lifestyle - one that offers a blend of comfort, convenience & easy access to nature. Don't miss out on your chance to own at Village Parc on The Pond in one of Milton's BEST locations. (id:53341)
402 - 160 George Street
Ottawa, Ontario
Discover luxury living in the heart of downtown with this stunning 2 bedroom, 2 bath unit boasting breathtaking views of the parliament buildings. Enjoy a bright and spacious living environment thanks to an abundance of windows that flood the space with natural light, complete with automatic blinds for your convenience. The views continue into the 2nd bedroom and the office/den area perfect for remote work or creative pursuits. In addition to the renovated bathrooms, the kitchen features elegant granite counters and stainless steel appliances, perfect for culinary enthusiasts. Residents can indulge in building amenities including an indoor pool, gym, an outdoor terrace with BBQs, car wash in the heated underground parking and 24 hour security. Book your viewing today! 24 hours irrevocable on all offers. (id:53341)
30 Glen Park Drive
Ottawa, Ontario
Welcome to 30 Glen Park Drive, a charming 3-bedroom, 2-bathroom home nestled in the highly desirable Blackburn Hamlet. This beautifully updated property offers a perfect blend of modern comforts and natural beauty, backing onto a serene forest with no rear neighbours. Situated on a mature, landscaped lot, the home provides a peaceful and private retreat while still being close to all amenities. Step inside to a spacious foyer that leads into the main living areas. To the left, you'll find a well-appointed kitchen featuring ample cupboard and counter space, a centre island for additional prep and storage, and sleek stainless steel appliances. A large window floods the space with natural light, creating a warm and inviting atmosphere. The kitchen flows seamlessly into a formal dining area, which opens into a cozy living room with expansive windows that offer views of the surrounding greenery. Upstairs, the primary bedroom offers a peaceful retreat, while two additional bedrooms provide plenty of space for family or guests. The finished basement boasts a large recreation room perfect for family activities or relaxation, along with an additional room that can be used as a gym, playroom, craft space, or home office. Outside, enjoy the fully fenced, landscaped backyard, complete with a screened-in room ideal for outdoor dining or relaxation. The forested backdrop adds privacy and tranquility, offering a unique escape in the heart of Blackburn Hamlet. Blackburn Hamlet is a family-friendly community known for its strong sense of belonging, proximity to schools, parks, and walking trails, as well as easy access to Ottawa's downtown core. This home offers an ideal location for those seeking a quiet retreat with convenient access to urban amenities. Don't miss your chance to own this gem in an exceptional neighbourhood! (id:53341)
82 Farm Street
Mississippi Mills, Ontario
BUILT TO LAST!! Well planned 3 bedroom 2 bathroom full 2 story family home. Spacious working kitchen is open to the huge dining room providing loads of space for extended family and friends!! Formal living room with crown moldings and a gorgeous stone fireplace with a wood stove insert. Both the dining room and living room have hard wood floors. A two piece powder room is conveniently located on the main floor. Upstairs you will find 3 well sized bedrooms, all with hard wood floors and two with walk in closets!!! You will be sure to enjoy the sun filled three season porch. A large, private back yard is yours to enjoy. The detached garage also provides extra space for storage and a work shop area for special projects and hobbies. EASY WALKING DISTANCE to restaurants, shops, Churches, arena, curling ring, Gemmill Park, Metcalfe Geoheritage Riverfront Park+++ NEW ROOF SHINGLES August 2025. Utilities Hydro $126/month approx Gas $97/month approx Wood use is minimal (id:53341)
1926 Hawker Private
Ottawa, Ontario
Move in this Summer! Be the first to live in this BRAND NEW Aquamarine B model LUXURY townhome by Mattino Developments (1816 sqft) in highly sought after Diamondview Estates. Fabulously deep lot approx 124 feet! Featuring over $50,000 in upgrades including engineered wide plan oak flooring at main floor hall, living and dining areas, upgraded cabinetry in kitchen and baths with soft close doors and drawers, enlarged basement window, smooth ceilings in all finished areas, and air conditioner rough-in. The main level boasts an inviting open-concept layout. The kitchen features ample cabinet/counter space and a convenient breakfast nook bathed in natural light. Primary bedroom offers a spa-like ensuite w/a walk-in shower, soaker tub & walk-in closet ensuring your utmost relaxation and convenience. Additional generously-sized bedrooms perfect for family members or guests. A full bath & a dedicated laundry room for added convenience. Lower level w/family room providing additional space for recreation or relaxation. Association fee covers: Common Area Maintenance/Management Fee. Images provided are to showcase builder finishes. Quick Occupancy available! (id:53341)
90 Scarlet Court
Ottawa, Ontario
Tucked away at the end of a quiet cul-de-sac, this charming, end-unit townhome offers rare privacy with no neighbours in front or back, and sits on a large pie-shaped lot. The fully fenced backyard features mature trees, a freshly stained deck, a shed, and lots of green space for kids and pets to play, but also ideal for gardening. With approximately 1728 sf of living space, this home feels warm and inviting throughout. The galley-style kitchen offers plenty of cupboard and counter space, stainless steel appliances, and a cozy eating area overlooking the front garden. The open living and dining area includes a wood-burning fireplace and opens to the backyard for easy indoor-outdoor living. A 2-piece powder room completes the main level. Upstairs, you will find three spacious bedrooms. The large primary suite features a walk-in closet and a 4-piece ensuite. A second full 4-piece bath serves the additional bedrooms. The finished basement includes a large rec room and two versatile rooms ideal for an office or extra storage plus a laundry area and a workbench for hobbies or projects. Enjoy nearby trails and off-leash dog park fun at Conroy Pit, scenic bike paths along the Greenbelt, and green space at the neighbourhood Bruff Park. The 417 is close by for an easy commute downtown, with public transit, schools, shopping, dining, and all your daily amenities just minutes away. Recent updates include a new furnace (2025) and A/C (2025), freshly stained deck (2025), primary room floor (2024), kitchen and powder room floor (2021), painted cabinetry (2021), added insulation (2017). (id:53341)
3048 Crozier B Road W
Tay Valley, Ontario
Escape to this stunning waterfront haven perched on the tranquil shores of Bobs Lake, nestled in the renowned Rideau Lakes region. Known for its vast, crystal-clear waters and scenic beauty, Bobs Lake offers endless opportunities for boating, fishing, swimming, and pure relaxation. This turnkey property combines modern comforts with the serenity of nature. The main cottage features three cozy bedrooms, a stylishly renovated bathroom, a spacious, fully equipped kitchen, and a convenient laundry area. A charming separate bunkie provides additional sleeping space and a breathtaking lake view, perfect for guests or kids. The real highlight of this retreat is the exceptional indoor-outdoor living experience. Enjoy three newly built decks and a 16x20 ft dock (2022) that create multiple inviting spaces to soak in the surroundings. The top deck includes a sleek dining area with a glass railing for unobstructed sunset views. The middle deck features an authentic Finnish sauna and a private relaxation alcove, while the lowest deck places you right at the waters edge. With a west-facing exposure, the sunsets here are nothing short of spectacular. The lakes shallow, clear water makes it ideal for safe swimming directly from the dock. In cooler months, the sauna and lake offer a rejuvenating Nordic spa experience. Significant upgrades add to the propertys comfort and value: a third bedroom addition (2021), energy-efficient double-pane windows (2022), a three-stage UV water purification system (2023), and a modern AC split unit (2023).This property also offers proven income potential as a popular vacation rental, with consistent bookings and glowing guest reviews. (id:53341)
2786 Russland Road
Russell, Ontario
Welcome to 2786 Russland Road a charming and spacious family home set on a tranquil country one acre lot just minutes from the heart of Russell and Embrun! This well-maintained 4-bedroom, 2-bathroom bungalow offers over 2,100 sqft of finished living space and sits on a picturesque property surrounded by nature. Step inside to an open-concept main floor featuring a bright living room with large picture windows, hardwood flooring, and a seamless flow into the dining area and kitchen. The kitchen boasts ample cabinetry, neutral finishes, and direct access to the deck - perfect for summer BBQs and outdoor dining. The primary bedroom includes generous closet space and views of the backyard, with two additional bedrooms and a full bath completing the main level. Downstairs, you'll find a large family room, a fourth bedroom, a full bathroom, utility room, and ample storage, making it ideal for multigenerational living, a teen retreat, or a home office setup. Outdoors, enjoy your private oasis complete with an above-ground pool and a large deck with lounging and dining zones. The deep lot backs onto mature forest, offering privacy and scenic views year-round. An attached garage and long driveway provide plenty of parking. Just 15 mins to Russell village and Embrun, offering a wide range of amenities, shops, and services for added convenience. Just minutes from Larose Forest, perfect for hiking, ATV and snowmobiling adventures and a short drive away from Calypso Waterpark, Canadas largest outdoor aquatic park ideal for summer family fun. Easy access to the 417 enabling a quick 30 minute commute to downtown Ottawa. Experience the best of country living with urban convenience - don't miss this opportunity to own a slice of peaceful paradise! (id:53341)
711 Bowercrest Crescent
Ottawa, Ontario
Set on a quiet street and surrounded by greenery, this Urbandale end-unit townhome offers a serene retreat with modern comfort. The main floor is bright and inviting, featuring soaring vaulted ceilings, oversized windows, and a cozy gas fireplace in the living room. An open dining space adorned by windows flows seamlessly into the chefs kitchen, complete with quartz counters, extended cabinetry, a large island, and a gas range stove. Elegant hardwood staircases lead upstairs to three spacious bedrooms with hardwood flooring, including a tranquil primary suite with double-door entry, peaceful views, and a spa-like ensuite. Step down to the finished lower level on a beautiful hardwood stair case and you will find a fourth bedroom, full bath, and a versatile bonus room ideal for an office or gym. Outside, a fenced backyard backs onto no direct neighbors, offering rare privacy. With its unique setting and thoughtful design, this home is truly one of a kind. CONDITIONALLY SOLD - awaiting deposit (id:53341)
104 Livorno Court
Ottawa, Ontario
Offering a blend of comfort, style, and privacy, this impressive townhome is a rare find backing onto green space with no rear neighbors and set on a quiet cul-de-sac in a sought-after enclave. Pride of ownership is evident throughout, with thoughtful upgrades and a move-in ready finish. The main floor showcases a bright and open layout, gleaming hardwood flooring and recessed lighting create a clean, inviting ambiance. A well-designed kitchen anchors the space, complete with sleek stainless steel appliances, a contemporary backsplash, and direct access to a fully fenced backyard perfect for morning coffee or evening barbecues. The adjoining dining space is well-sized for entertaining, while the living area offers a comfortable place to relax. A main floor powder room adds convenience for guests. Upstairs, retreat to a spacious primary suite featuring a walk-in closet and a modern ensuite with a glass-enclosed shower. Two additional bedrooms are well-proportioned and filled with natural light, with access to a stylish main bathroom just down the hall. The finished basement adds a generous multi-purpose room that's ready to adapt to your needs whether its a home theatre, gym, or playroom. There's also a dedicated laundry area, plenty of storage space, and a rough-in for a future bathroom, providing even more potential. This turn-key home delivers on all fronts modern updates, a peaceful setting, and space to grow. A must-see for buyers seeking comfort and convenience in an established neighborhood. 24hr irrevocable on all offers. (id:53341)
288 Munro Street
Carleton Place, Ontario
Welcome to this modern and well-maintained townhome in the heart of Carleton Place, perfectly positioned to enjoy all the local charm, restaurants, shops, and scenic amenities the community has to offer. Just steps to the Mississippi River, you can launch your kayak or enjoy waterfront trails right from your neighborhood. Inside, the bright and inviting open-concept layout is designed for modern living, featuring a natural gas fireplace that adds warmth and style to the living space. The beautifully appointed kitchen boasts a central island, perfect for entertaining or family meals. Upstairs, the spacious primary suite includes a walk-in closet and a private ensuite. Two additional well-sized bedrooms, a full bathroom, and the convenience of second-floor laundry complete the upper level. The lower level offers a large basement, full of potential and just waiting for your finishing touches. Outside, the fenced yard provides a safe and private retreat. Thoughtful upgrades like an EV charger and high-efficiency heat pump add value and convenience. This home offers the perfect blend of lifestyle and location ideal for families, professionals, and outdoor enthusiasts alike. (id:53341)


