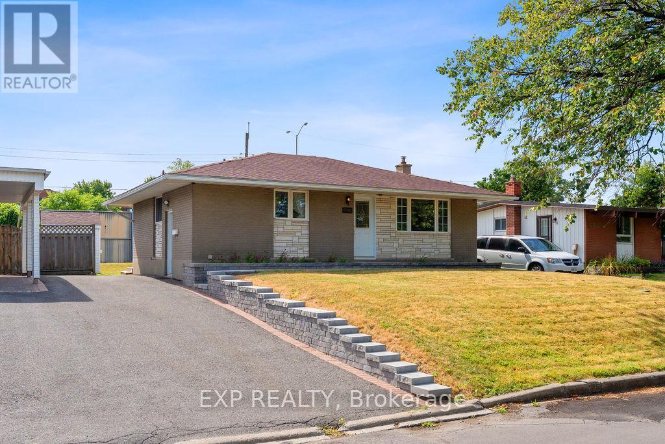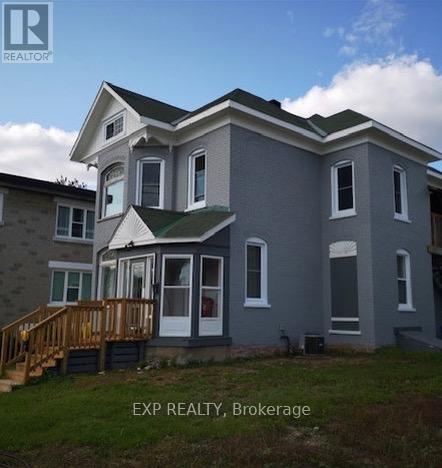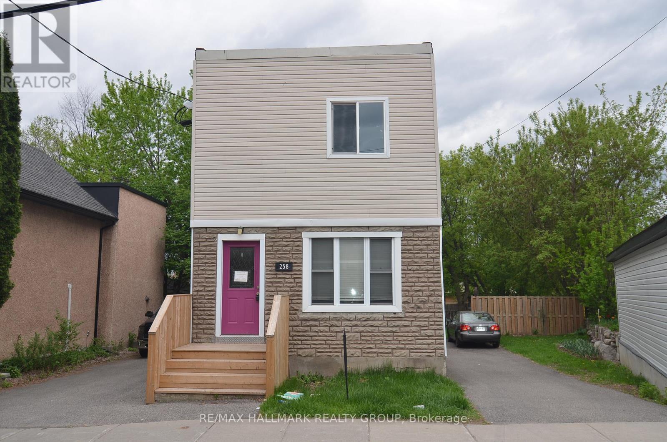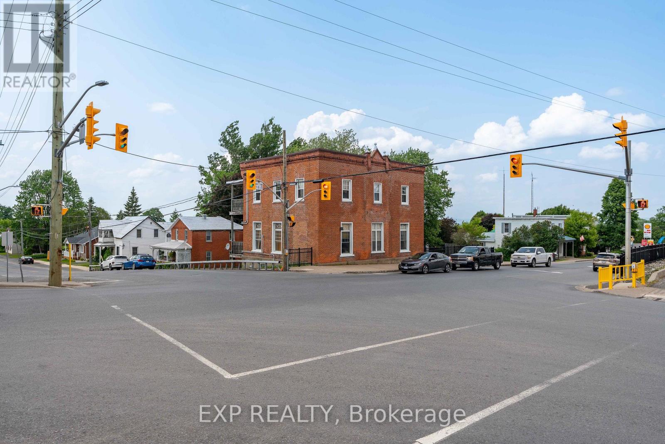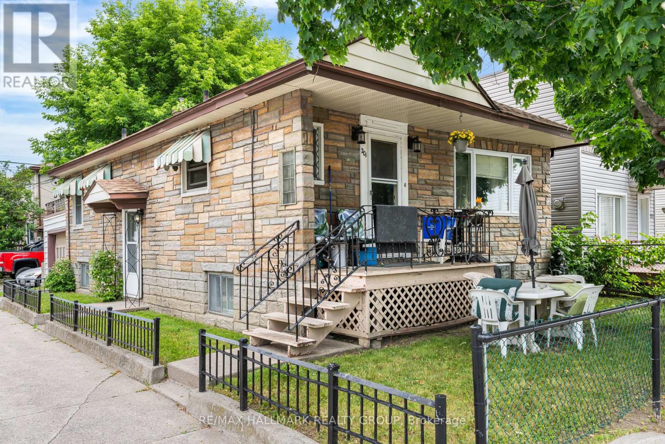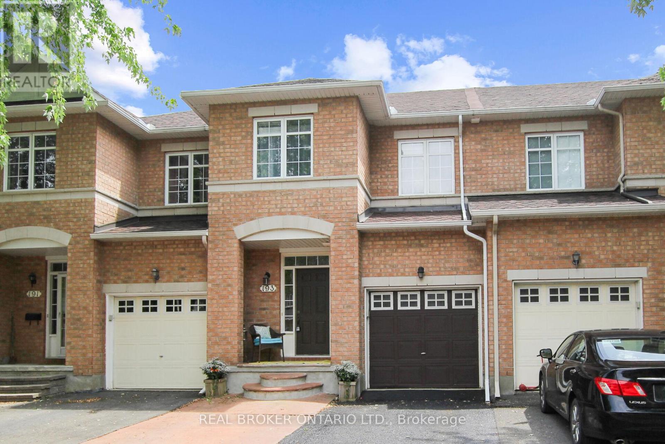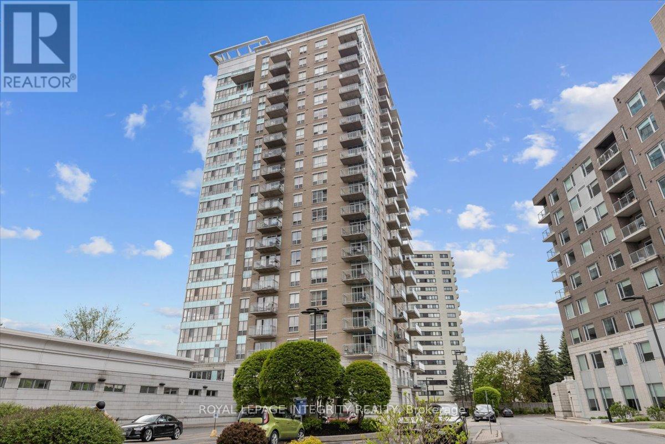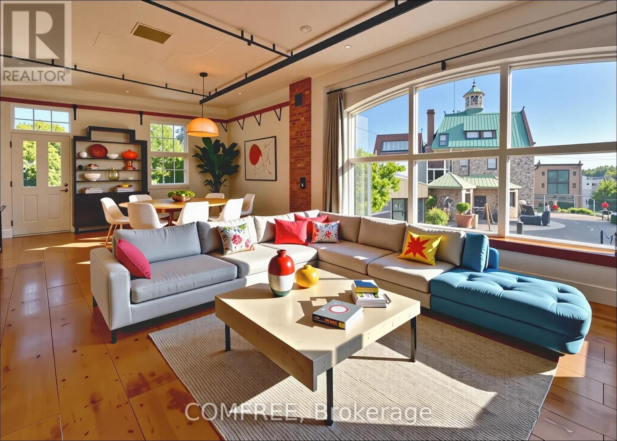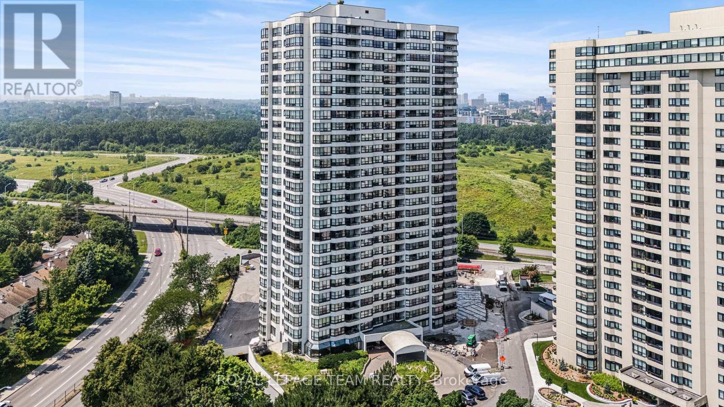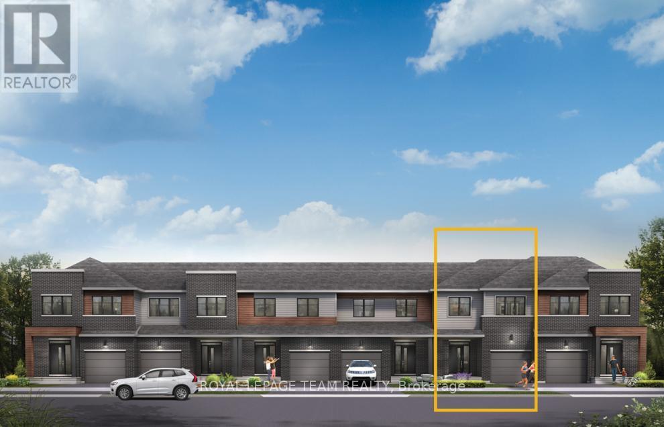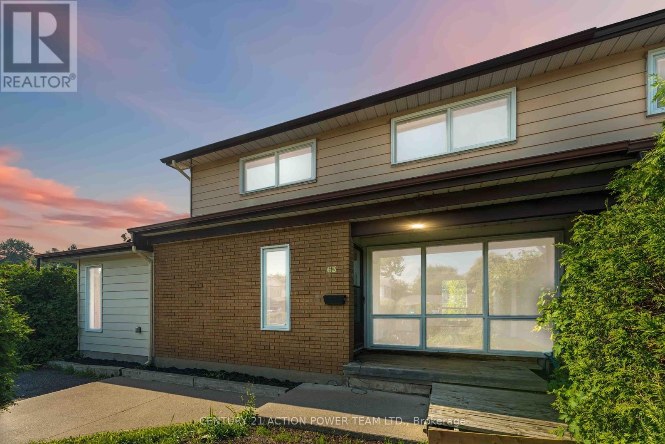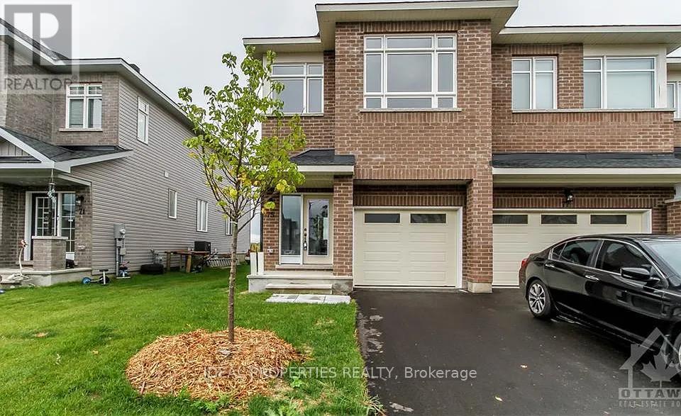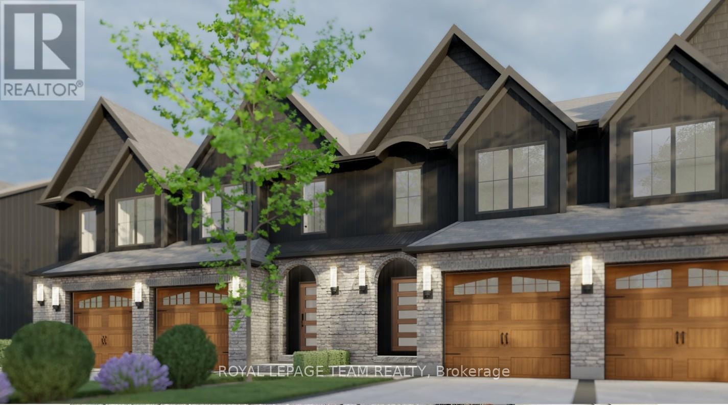2536 Roman Avenue
Ottawa, Ontario
Welcome home to 2536 Roman Avenue, a classic detached bungalow brimming with potential and ready for its next chapter. Lovingly held by the same family for many years, this 3+1 bedroom home has been the backdrop for countless memories and is now waiting for you to bring your vision to life. The main floor offers three comfortable bedrooms, a bright living space, and a functional layout that invites creativity and updates to make it truly your own. Downstairs, a fourth bedroom expands the possibilities, whether you imagine a guest suite, a home office, or a cozy retreat. While the home does require TLC, it provides the perfect canvas for those with an eye for design or a passion for renovation. Set in a desirable location, the property offers quick access to public transit, Highway 417, schools, and recreation, making it as practical as it is promising. Whether you are looking to create your dream home or invest in a property with endless potential, 2536 Roman Avenue is a rare opportunity in a sought-after neighbourhood. This is more than just a house...it is a place where new beginnings await and where you can build a home filled with your own memories for years to come. (id:53341)
14 William Street W
Smiths Falls, Ontario
Versatile 2-Storey Property with Commercial Zoning + Grandfathered Residential Use. This impeccably maintained two-storey property offers exceptional flexibility for investors or owner-occupants alike. Zoned commercial with grandfathered residential use on both floors, the building features two updated self-contained units with separate entrances. The main floor unit generates $1,800/month in rental income. The second-floor unit, previously rented for $2,050/month, is being left vacant to provide options for owner-occupancy or to attract tenants of your choosing. Extensively updated over the past six years, this property boasts new kitchens, bathrooms, all windows (2019), flooring, furnace (2021), and A/C (2020). Both units are both units are bright and flooded with bright natural light, this home is truly spotless and move-in ready and just a 1 minute walk to downtown restaurants and cafes and proximity to Smiths Falls Beach Park. Whether you're seeking a live/work setup, an income-generating property, or a unique space with future commercial potential, this opportunity checks all the boxes. (id:53341)
258 Granville Street N
Ottawa, Ontario
Investor Alert! Turnkey Duplex with Huge Lot Ideal for Mortgage Helper or Future Development. Welcome to this beautifully renovated 4-bedroom, 2-bathroom legal duplex situated on an oversized pie-shaped lot a rare find with exceptional potential! Fully Renovated in 2016, this property was taken down to the studs and upgraded with all new: Electrical & plumbing systems, High-efficiency heating, Insulation and drywall, Modern kitchens and stylish bathrooms. The exterior was completely redone with new siding, windows, and a roof (2018)ensuring peace of mind for years to come. Upper Unit Features: 2 spacious bedrooms,1 full bathroom, Bright kitchen with ample cabinetry, Open-concept living and dining rooms. Main Floor Unit Features:2 generous sized bedrooms, 1 full bathroom a Modern kitchen with dining and living areas. Each unit comes with: Private backyard space and Separate driveways. Contemporary appliances. The unfinished basement includes: Shared laundry area, Two private storage rooms for tenants with Additional storage/workspace for the owner. Whether you're a first-time home buyer looking to offset your mortgage, or an investor seeking positive cash flow and future development potential, this property checks all the boxes. Great location, strong rental potential, and future value growth. Dont miss out opportunities like this are rare! Main floor is currently vacant and get full market value. The upstairs unit is rented for $1365/M all inclusive to a long term tenant. (id:53341)
266 Emond Street
Ottawa, Ontario
Great future potential!! Well maintained, fully rented, central duplex in up and coming area. Great potential as either an ongoing concern with rent upside or redevelopment opportunity with an R4UA Zoning. (id:53341)
5858 Highway 34 Abc
Champlain, Ontario
This well-maintained 5-unit property is the perfect addition to your real estate portfolio. Located in the heart of Vankleek Hill and just steps fromlocal shops, services, and amenities, this fully tenanted building offers stable income in a strong rental market. The property features four 1-bedroom units and one spacious 2-bedroom unit, each with separate hydro and gas meters - an ideal setup for investor convenience and tenantindependence. Residents enjoy ample on-site parking and a walkable location that enhances tenant appeal. Roof membrane (2014), secondfoor windows (2014), and major improvements to the electrical, plumbing, parking surface and verandah in 2013. A solid multi-unit building in agrowing community - don't miss your chance to invest in this turnkey opportunity! (id:53341)
599 Cartographe Street
Ottawa, Ontario
Welcome home to 599 Cartographe St., in the heart of Orleans! Beautiful, modern 2 bedroom plus den end unit townhome, with thousands in upgrades, situated on a large corner lot. Step inside the main level, which includes an office/den, powder room, inside entrance from the garage, a closet and access to the basement. A perfect quiet area for working at home, or a study area for students. The 2nd level offers a fully functional and spacious open concept, versatile layout including living/dining room area with hardwood flooring, and kitchen. The kitchen boasts stainless steel appliances, a large working island with sink and dishwasher, granite countertops, plenty of dark, rich cabinetry, and a pantry. The bright, and spacious living room area features built-in wall to wall recessed cabinetry with countertop, making this a perfect area for your entertainment needs, or an extension of the kitchen. Step outside onto the balcony to relax and enjoy the northern views. The 3rd level features 2 bedrooms, a full bathroom, and convenient laundry room. The Primary bedroom includes a 3 piece ensuite, and 2 closets. The basement is an added bonus with a utility sink, and insulated unfinished area, perfect for all your storage needs. Plenty of parking options nearby, and close to many amenities including shopping, transit, parks, and schools. (id:53341)
201 Ethel Street
Ottawa, Ontario
SINGLE FAMILY HOME DIVIDED WITH TWO EXTRA UNITS IN LOWER LEVEL. FULLY RENTED, GREAT OPPORTUNITY TO LEGALIZE AS A TRIPLEX OR CONVERT BACK TO A SINGLE FAMILY HOME. (id:53341)
193 Deercroft Avenue
Ottawa, Ontario
This home has been well maintained by its original owner and offers 3 beds, 2.5 baths, finished basement and a beautiful backyard with a large deck. Walk in to your sunken foyer with access to the garage. Hardwood flooring throughout the whole main floor, dedicated dining room space, tons of light in the living room and kitchen. The kitchen has lots of counter space as well as an eat-in area. The spacious second level has 3 bedrooms, with the primary offering a walk-in closet and ensuite bathroom. The basement is fully finished with a gas fireplace, and loads of storage. The backyard is almost fully fenced and has a great deck to enjoy your summer with friends and family. The driveway has room for two cars, and another can fit in the garage. This townhome is located on a great street close to schools, parks, restaurants & many other amenities. (id:53341)
1567 Cedar Mills Road
Ottawa, Ontario
Welcome to 1567 Cedar Mills Road - situated in the heart of beautiful, family oriented, Chateauneuf! Steps to parks, schools, recreation, shopping, nature paths & public transit! Ideally located on a cul-de-sac with limited traffic, this beautiful 3+1 bedroom home features a fantastic floor plan which includes a large, updated eat-in kitchen with granite countertops, an abundance of cupboard space, double sink and tasteful backsplash! Main level features a spacious living/dining room with solid hardwood throughout! The 2nd level boasts hardwood throughout the bedrooms and features a large primary bedroom with walk-in closet and access to a full 4 pc bath (with additional sink!) The lower level features a fully finished basement with an additional bedroom and separate family room with electric fireplace. Tons of storage found in the utility room and additional storage area off the utility room! Fully fenced backyard off kitchen, perfect for entertaining, with maintenance free PVC fence! Central A/C (2020), Furnace (2015), Roof (2021) all newer PVC windows. (id:53341)
677 Mathieu Way
Ottawa, Ontario
This single-family home boasts great bones, making it an ideal choice for families or investors. Featuring 3 spacious bedrooms and 3bathrooms, the layout is both functional and inviting. The primary bedroom offers a 4-piece ensuite and a walk-in closet, while the other two bedrooms provide plenty of space for family or guests. The main level showcases an open-concept living and dining area, complemented by a functional kitchen that's ready to meet your culinary needs. The partially finished basement adds extra versatility, perfect for a playroom, office, or additional storage. Step outside to enjoy the interlock features at the front and back, creating a polished outdoor space for relaxation or entertainment. Recent updates include new windows and a roof within the last 6 years, ensuring peace of mind for years to come. (id:53341)
1907 - 70 Landry Street
Ottawa, Ontario
Welcome to 70 Landry St #1907. Enjoy the convenience of urban living with this beautifully appointed 2 bedroom, 2 bathroom corner unit just steps from grocery stores, cafés, and scenic parklands in Ottawa. Floor-to-ceiling windows offer sweeping views of Parliament, the Gatineau Hills, and even breathtaking firework displays on occasion. Step out onto your private balcony through double doors from both the living room and the primary bedroom. The space features engineered hardwood flooring in the living, dining, and bedroom areas, while the kitchen, foyer, and bathrooms are finished in stylish tile. The kitchen includes a breakfast bar and in-unit laundry is conveniently tucked away. Window blinds provide privacy throughout, with blackout blinds in the primary bedroom. Parking is located on the first level and includes a slightly wider spot for easy access. Building amenities include monitored visitor parking, a fully equipped fitness centre, indoor pool, grand lobby, three elevators, and more. (id:53341)
1436 Ste Marie Street
Russell, Ontario
Welcome to this beautifully maintained property offering the perfect balance of indoor comfort and outdoor living! Situated on a spacious lot, this home features a bright and airy main level with a large bathroom and a stunning chef's kitchen, complete with a generous island and ample cabinetry ideal for entertaining and everyday living. Step outside to enjoy the deck with a stylish gazebo, perfect for summer gatherings. Cool off in the 12-ft above-ground pool, which comes with a heater for extended use. The detached 51.5 x 26.8 garage is a true highlight, heated, powered, WETT-certified wood stove, and space to park up to four cars. Also, an incredible space for hobbyists or a workshop. Upstairs, you'll find three comfortable bedrooms and an additional full bathroom, providing ample space for a growing family or guests. Whether you're relaxing in the cozy living areas or taking in the scenic views, this home offers peace, privacy, and versatility. Don't miss your chance to own a slice of country paradise just minutes from town amenities! Roof 2023, Furnace 2018, Windows 2018 et Central Air 2020. (id:53341)
200 - 83 Little Bridge Street
Mississippi Mills, Ontario
This gorgeous second storey condo unit at Thoburn Mill is your new home in the heart of historic downtown Almonte.Massive panoramic living-room window overlooks shops, restaurants & cafes. Light-filled primary bedroom and guest room offer inspiring views of 19th century architecture. Granite kitchen counters, heritage pine floors and exposed brick walls. 10 ft. ceilings. Large welcoming foyer with another panoramic window overlooking downtown. Artistic wrought iron balcony overlooking Little Bridge Street for morning coffee and people watching. Primary bedroom with Juliette balcony overlooking trees, recreation trail and Mississippi River Concerts and plays around the corner. Waterfront pub and picturesque riverwalk out the condo's back door. Outdoor bike racks. Dock your kayaks next to the building. Dedicated outdoor parking. Mature building, pet-friendly, great for a retired single or a working / retired couple. The unit has a guest room, and an office/craft room with its own key-code door beside primary bedroom. Condo corporation has ample reserve fund and no history of "special assessments". Water, and gas (which powers stove, on-demand water heater and rooftop furnace/air conditioner) utilities are included in condo fees. There is an inside lift up to second level of building at front entrance, then it's a few steps up to unit 200 from the lift. The unit is currently unoccupied and freshly painted in gallery white so you can move in at any time. Carefree urban lifestyle in a culturally rich heritage-designated Ottawa Valley setting that's a 20-minute drive to Kanata and a 35-minute drive to Ottawa, or don't drive at all and walk (or cycle, or paddle) to everything you need! (id:53341)
401 - 1510 Riverside Drive
Ottawa, Ontario
Welcome to the Riviera. A Premier Gated Community with 24-Hour Security. Step into luxury with this beautifully renovated (2022-2025), two-bedroom, two-bathroom condo, located in the sought-after Riviera community. Thoughtfully updated over the past three years, this home offers a perfect blend of style, comfort, and modern convenience. Highlights include: fully renovated kitchen with custom cabinetry, island and new appliances. Updated guest and primary bathrooms with modern finishes and a spacious den/second bedroom with built-in Murphy bed. Newer air conditioning unit (2023) and EV charger installed at your parking space. Enjoy the stylish electric fireplace for a cozy ambiance. Convenient laundry sink and cabinetry for convenience. Enjoy resort-style living with access to the Indoor and outdoor swimming pools, fitness center, library and social/party room, outdoor BBQ areas, beautifully maintained grounds and walking paths. Condo fees include water and unlimited high-speed internet, exceptional value and peace of mind. This property is in a prime location which includes a 5-minute walk to Hurdman Station (OC Transpo),10-minute drive to Train Yards Shopping Centre, 10-minute drive to the Via Rail Station and a 15-minute drive to the Ottawa International Airport. Whether you're commuting, traveling, or simply enjoying the nearby shops and restaurants, this location offers unmatched convenience and connectivity. (Taxes to be verified) (id:53341)
285 Drummond 11 Concession
Drummond/north Elmsley, Ontario
I wanted to let you know about a beautiful, recently renovated 3-bedroom, 2-bathroom bungalow that has just become available. It's located just minutes from Carleton Place and Mississippi Lake, offering a wonderful opportunity to live in a peaceful setting while still being close to amenities. Nestled on a lot that's almost an acre, this home is ideal for anyone seeking a bit of space outside of town or the city, without a long commute. The property has been extensively updated over the past few years, including a new kitchen, bathrooms, shingles, flooring, a heated and insulated detached garage built in 2016, a back deck, furnace, and A/C, among other improvements. Inside, you'll find a fantastic recreation room in the basement, along with a spacious office. The home is full of character and features a private deck off the primary bedroom, an additional storage building, and plenty of room for a growing family. (id:53341)
187 Anglican Church Road
Rideau Lakes, Ontario
Fantastic family home located on an oversized lot offering plenty of space inside and out. The home features 3 bedrooms on the main level. The foyer leads up to the main level or down to the lower level. There is a handy coat closet at the top of the stairs on the main level and adjacent is the welcoming living room, off the living room is the inviting dining room with sliding doors to the oversized rear deck. Perfect for entertaining. Next is the kitchen with oak cabinets and plenty of counter space for prepping meals. Down the hallway is the generous sized laundry with access to the back deck and yard. You also have the 4pc bath, 2 good sized bedrooms and the master bedroom. On the lower level you have an oversized family room with access to the garage and a well appointed coat closet. On stormy days you don't have to go outside just access the garage & your vehicle from the lower level. Next is another room with closet that could be utilized as a 4th bedroom or home office and then there is the utility room that also has a workshop area. This home is in immaculate condition and has been well cared for with newer windows, furnace 2018 approx., electric HWT 2022 approx.,. roof shingles 2022 approx. Bring your family home to this wonderful country setting. (id:53341)
405 - 160 George Street
Ottawa, Ontario
Welcome to 160 George Street, one of the most sought-after addresses in the heart of Ottawa's vibrant Byward Market! This prestigious building offers luxury living just steps from the University of Ottawa, Rideau Shopping Centre, and much more! This spacious and bright 2-bedroom + Den, 2-bathroom unit is one of the largest in the area. Both balconies have been enclosed adding to the usable living space! The large primary bedroom boasts an ensuite bathroom and walk-in closet, creating a private retreat. The Kitchen is a chef's paradise, equipped with stainless steel appliances and a built-in wine fridge. Custom blinds in Living/Dining, Primary Bed & Den. The St. George building offers many amenities including an indoor heated pool, exercise centre, sauna, 24-hour security, and a beautifully maintained communal patio complete with BBQs. 1 underground parking space and exclusive-use storage lockers. Don't miss your chance to live at 160 George Street! Find further information on Nickfundytus.ca. (id:53341)
1307 Fairway Drive
Ottawa, Ontario
harming Bungalow on the Fairway: Carleton Golf & Yacht Club Living! Welcome to this beautifully maintained 2-bedroom, 1.5-bathroom bungalow tucked away on a premium lot backing directly onto the 2nd hole of the prestigious Carleton Golf & Yacht Club in Manotick. This home offers the perfect blend of comfort, style, and scenic views. This property is ideal for anyone seeking the ease of single-level living in a country club setting. Step inside to find a warm and inviting interior featuring a unique double-sided fireplace that serves both the formal living room and the cozy family room. A bright and airy eating area, enhanced by a skylight, seamlessly connects to the family room and opens onto a charming three-season sunroom - the perfect spot to enjoy your morning coffee or unwind while overlooking the expansive, manicured backyard and treed area beyond. The kitchen offers direct access from the oversized 2-car garage (with ample space for your golf cart), and it overlooks the sunroom and lush gardens which are ideal for entertaining or simply enjoying nature year-round. The main bathroom is flooded with natural light thanks to a skylight, adding to the overall feeling of warmth throughout the home. A spacious lower level with high ceilings provides endless potential: create a recreation room, office, gym, den, or workshop and still have plenty of space left over for storage (There is already a vintage 2-pc bath off the sewing & craft room.) This is more than a home, it's a lifestyle. Whether you're an avid golfer, nature lover, or simply looking for peaceful, refined living, this property offers it all. Don't miss your opportunity to experience the charm and comfort of this rare offering in one of Manotick's most sought-after communities. Country club living at its finest ... schedule your private tour today! (id:53341)
738 Fairline Row
Ottawa, Ontario
Get growing in the Montgomery Executive Townhome. Spread out in this 4-bedroom, 3-storey home, featuring an open main floor that flows seamlessly from the dining room and living room to the spacious kitchen. The second floor features all 4 bedrooms, 2 bathrooms and the laundry room. The primary bedroom includes ensuite bath and a spacious walk-in closet. Connect to modern, local living in Abbott's Run, Kanata-Stittsville, a new Minto community. Plus, live alongside a future LRT stop as well as parks, schools, and major amenities on Hazeldean Road. December 11th 2025 occupancy! (id:53341)
63 Chesterton Drive
Ottawa, Ontario
Welcome to 63 Chesterton Drive!Tucked away in a quiet, family-friendly neighborhood, this spacious semi-detached home offers 4 generously sized bedrooms, 1.5 baths, and a perfect balance of comfort, convenience, and potential. Thoughtfully expanded with an addition, the home now features a bright new family room and a formal dining area, creating more space for everyday living and entertaining.With approximately 2,600 sq. ft. of living space, there's room for the whole family to spread out. The sun-filled kitchen includes a charming eat-in area and flows seamlessly into the dining room and backyard perfect for gatherings. The main level also boasts large living and family rooms, ideal for hosting friends or relaxing at home.Upstairs, four well-proportioned bedrooms share a full bathroom, offering plenty of privacy and comfort. The finished basement adds versatility with a spacious recreation room, a home office, laundry facilities, and generous storage. Outside, the oversized corner lot provides endless possibilities gardens, a pool, or your dream backyard retreat. The location couldn't be better: just minutes to Algonquin College, Carleton University, top-rated schools, shopping, parks, grocery stores, downtown and a public transit right outside your door. All while enjoying peace and privacy at home. Whether you're a first-time buyer, a growing family, or an investor, this home is ready to meet your needs today and grow with you tomorrow. (id:53341)
5 Lamoureux Street
The Nation, Ontario
Don't be fooled by appearances! This house was built in 2018 and features over 1300 sq ft on the main floor and an additional 1300 sq ft in the finished basement. It provides ample space suitable for large families. You will be impressed by the exquisite entryway, featuring an oak staircase that grants access to both the main and lower levels, as well as providing entry to the double car garage. The main floor comprises three bedrooms, a laundry area, a kitchen with island and eating area, a living room, one full bathroom, and one ensuite powder room. The flooring throughout is hardwood and ceramic, which are both easy to maintain. The lower levels feature 9' ceilings with upgrade trim, as well as radiant in-floor heating. The lower level includes a large bedroom and a recreational room with ample storage space. There is a 12'x14' deck with storage space beneath it, measuring 5 feet in height. The double car garage (21'x21') is insulated and fully finished with an oversized driveway for 4-6 cars. Walking through the front door is the first step to experiencing the warmth and comfort of home! (id:53341)
215 Parkrose Private
Ottawa, Ontario
Welcome to this charming townhome nestled in the highly desirable Sandpiper Cove community, just moments from Petrie Island Beach and the scenic bike and walking trails along the Ottawa River. This home perfectly blends charm, functionality, and location. Step into a spacious foyer with soaring ceilings that lead into an inviting open-concept main level. The well-equipped kitchen with a gas range stove offers great space for when cooking your home cooked meals and flows seamlessly into the generous dining area ideal for hosting gatherings while the cozy living room features a warm fireplace, creating the perfect ambiance for relaxing evenings.Upstairs, you'll find three well-sized bedrooms and a convenient laundry room. The spacious primary suite offers a walk-in closet and a luxurious ensuite complete with a soaker tub and separate shower. A bright 4-piece bathroom serves the additional bedrooms.The finished basement provides a warm, versatile space with another fireplace perfect for movie nights, entertaining, or a home office. There's also ample storage to keep everything organized.Step outside to enjoy the beautifully landscaped backyard, featuring a lovely seating area under the gazebo in your own private retreat.Located close to parks, schools, shopping, and with easy access to Highway 174, this home offers the perfect mix of comfort, convenience, and an active outdoor lifestyle. (id:53341)
75 Antonakos Drive
Carleton Place, Ontario
Discover comfort, space, and style in this beautifully maintained 3-bedroom + loft, 3-bathroom semi-detached home located in one of Carleton Place's most desirable family communities.The heart of the home is the expansive kitchen, featuring a massive centre island, elegant granite countertops, and ample cabinet space ideal for cooking, entertaining, or gathering with family and friends.Enjoy the open-concept layout on the main floor, filled with natural light and modern finishes. Upstairs, you'll find three generous bedrooms, including a primary suite with ensuite and walk-in closet, plus a bright and versatile loft area perfect as a home office or playroom.The unfinished basement offers excellent future potential for a rec room, home gym, or extra storage. A private backyard, attached garage, and welcoming curb appeal complete the package. (id:53341)
724 Tailslide Private
Ottawa, Ontario
SUMMER SPECIAL: CENTRAL AIR & SMOOTH CEILINGS Included for a limited time! Executive town radiating curb appeal & exquisite design, on an extra deep lot. Their high-end, standard features set them apart. Exterior: Genuine wood siding on front exterior w/ metal roof accent, wood inspired garage door, arched entryway, 10' x 8' deck off rear + eavesthroughing! Inside: Finished recroom incl. in price along w/ 9' ceilings & high-end textured vinyl floors on main, designer kitchen w/ huge centre island, extended height cabinetry, backsplash & quartz counters, pot lights & soft-close cabinetry throughout! The 2nd floor laundry adds convenience, while the large primary walk-in closet delights. Rare community amenities incl. walking trails, 1st class community center w/ sport courts (pickleball & basketball), playground, covered picnic area & washrooms! Lower property taxes & water bills make this locale even more appealing. Experience community, comfort & rural charm mere minutes from the quaint village of Carp & HWY for easy access to Ottawa's urban areas. Whether for yourself or as an investment, Sheldon Creek Homes in Diamondview Estates offers a truly exceptional opportunity! Don't miss out - Sheldon Creek Homes, the newest addition to Diamondview Estates! With 20 years of residential experience in Orangeville, ON, their presence in Carp marks an exciting new chapter of modern living in rural Ottawa. Sales Centre @ Carp Airport Terminal by appointment - on Thomas Argue Rd, off March Rd. Inside unit also available. WOW - AMAZING VALUE! Act Now! (id:53341)

