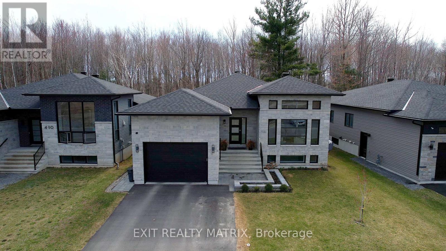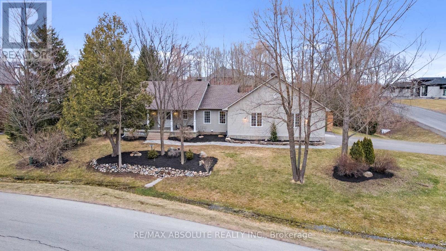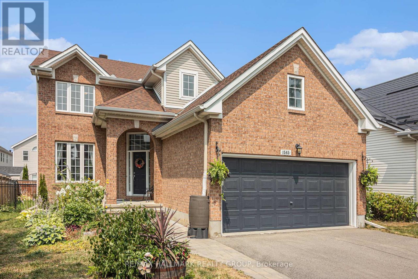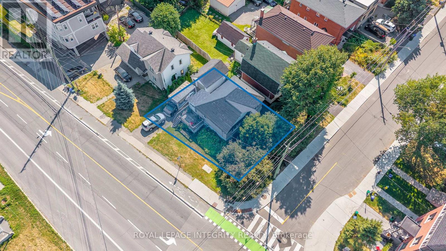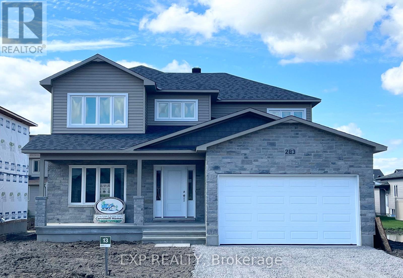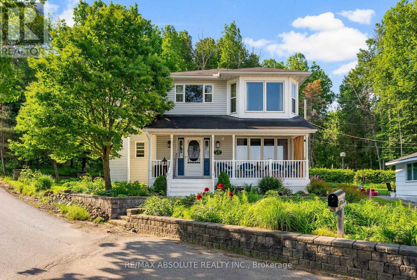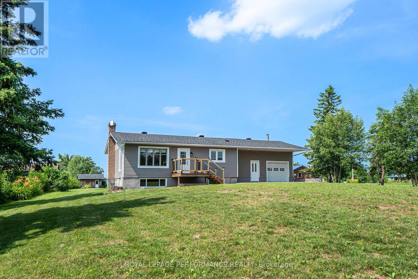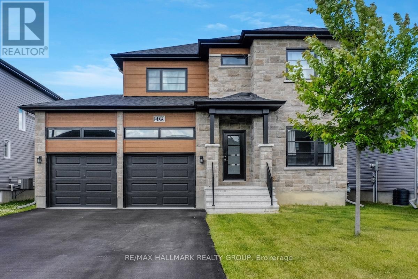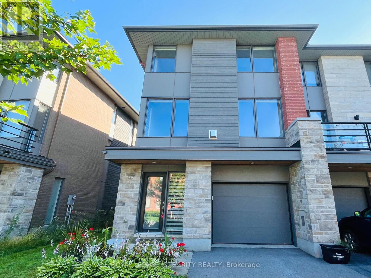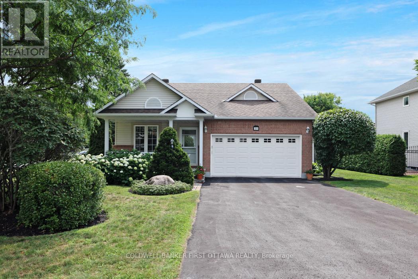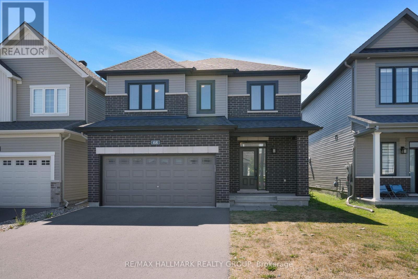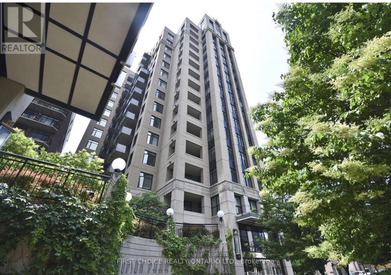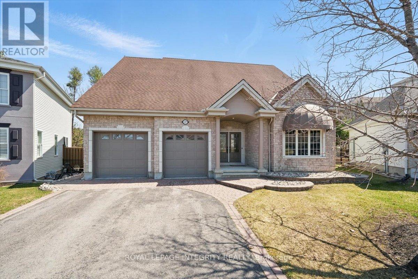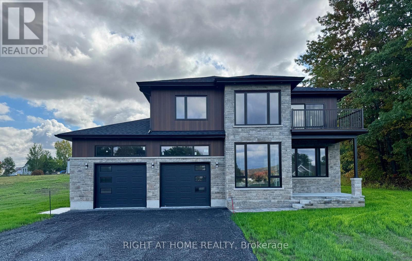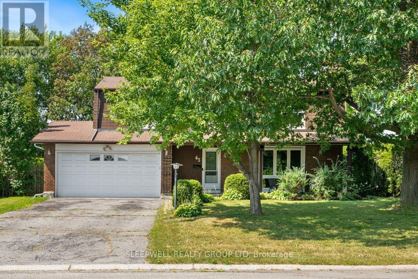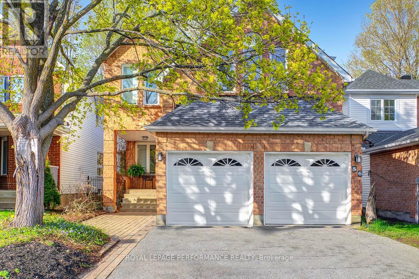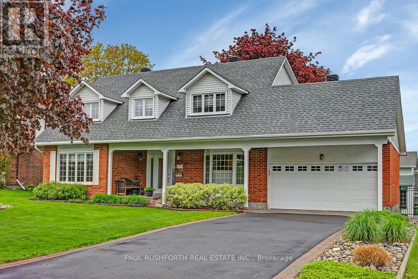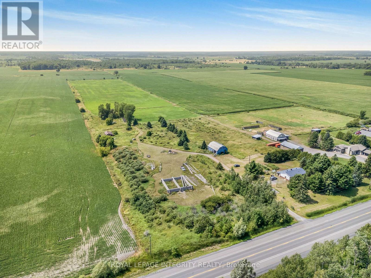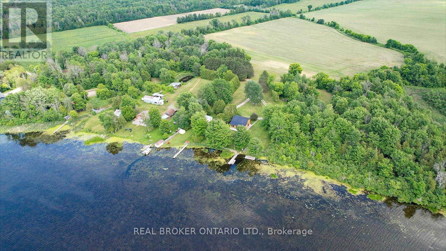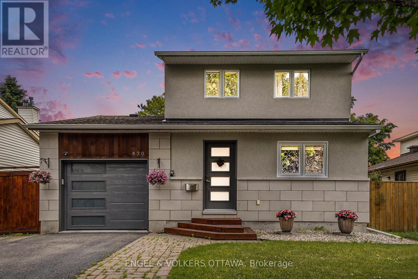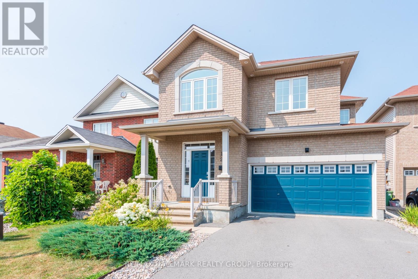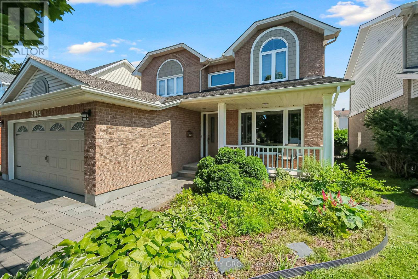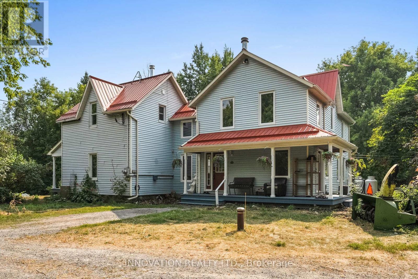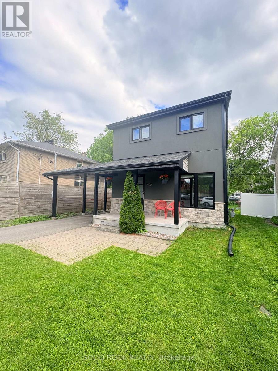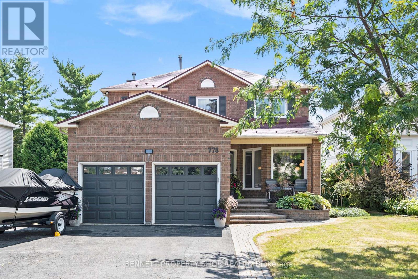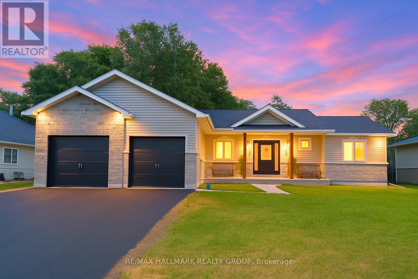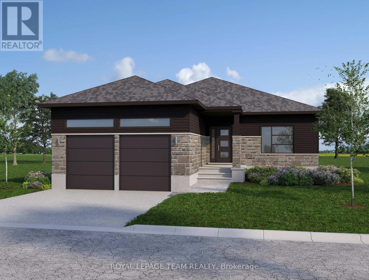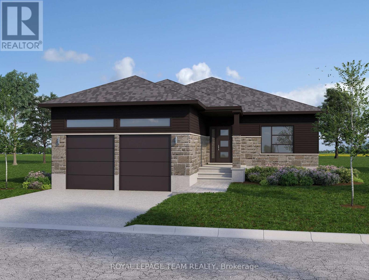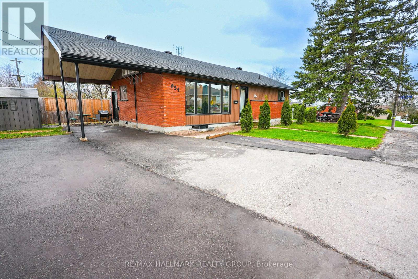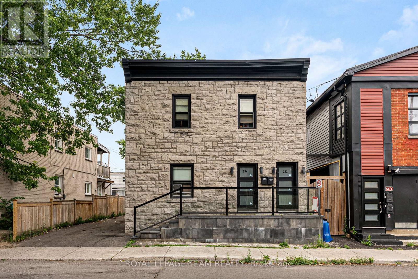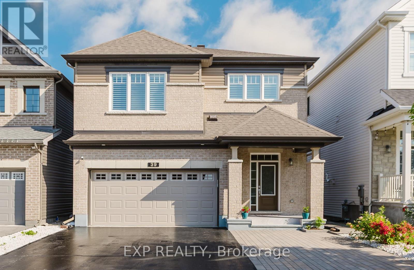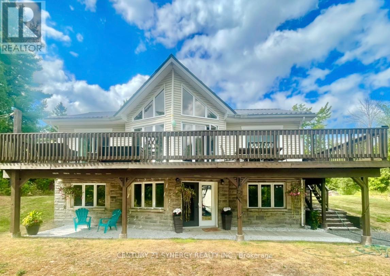A - 875 Contour Street
Ottawa, Ontario
Modern Design Meets Practical Luxury in Trailsedge ! Welcome to this beautifully maintained 2-year-old semi-detached home in the highly sought-after Trailsedge community in Orleans. Thoughtfully designed with 9-ft ceilings throughout and an impressive 10-ft ceiling in the garage, this home blends modern styling with everyday functionality. The open-concept main level is perfect for relaxing or entertaining, showcasing a gas fireplace with a custom rustic mantel, adding warmth and charm. The chef-inspired kitchen features sleek cabinetry, quartz countertops, and a large center island, ideal for hosting or enjoying daily family life. Upstairs, two generously sized bedrooms are bathed in natural light thanks to floor-to-ceiling windows. The primary suite offers a private retreat with a walk-in closet, spa-like ensuite, and Juliet balcony for a quiet morning coffee or evening breeze. The finished lower level provides extra living space with a fourth bedroom, full bath, and rec room; perfect for guests, hobbies, or a home office. Designed with energy efficiency in mind, the home includes upgraded insulation and high-efficiency systems. Still covered under Tarion Warranty, this home offers peace of mind along with stylish finishes, including tile in wet areas, hardwood in the main living space, and carpet in bedrooms for cozy comfort. Don't miss this opportunity to own a lightly lived-in, meticulously cared-for home in a family-friendly neighborhood. Beautiful landscaped exterior and fully fenced backyard. Book your private showing today! (id:53341)
406 Dore Street
Casselman, Ontario
Welcome to this beautifully appointed, modern bungalow offering the perfect blend of luxury and functionality. Featuring an attached garage with pristine epoxy flooring and a second entrance, this home is ideal for creating an in-law suite or secondary dwelling perfect for multigenerational living or added rental income. Step inside to discover 2 spacious bedrooms on the main level, including a primary suite with a private ensuite and 3 additional bedrooms on the fully finished lower level, providing ample space for family or guests. Enjoy premium features throughout, including a central vacuum system, reverse osmosis water filtration and a GenerLink connector for peace of mind. The outdoor space is an entertainers dream, boasting a private, fully fenced yard and natural gas BBQ connection. Every detail has been thoughtfully curated to offer modern comfort and timeless elegance. Don't miss your chance to own this one-of-a-kind property that perfectly balances privacy, luxury, and versatility. (id:53341)
209 - 570 De Mazenod Avenue
Ottawa, Ontario
Welcome to Unit 209 at 570 De Mazenod Avenue a rare and stunning corner unit in the heart of Greystone Village offering over 1,200 sq ft of elegant, thoughtfully designed living space. This 2-bedroom + den condo is the perfect blend of comfort, functionality, and upscale finishes in one of Ottawas most desirable communities.Step inside to discover a bright and open layout with expansive windows that flood the space with natural light. The spacious living and dining areas flow seamlessly, perfect for entertaining or relaxing. The modern kitchen features quality cabinetry, quartz countertops, and stainless steel appliances, ideal for home chefs and casual meals alike.One of the standout features of this home is the enclosed den, which has been professionally finished to function as a flexible third bedroom or private office. It already includes a built-in Murphy bed, offering a smart solution for guests or additional space.The primary bedroom is a serene retreat, complete with breathtaking views of the Rideau River, ample closet space, and a beautifully updated ensuite bathroom. The second bedroom is generously sized and positioned for privacy, while the second full bathroom has also been tastefully updated.Step outside to your expansive west-facing terrace featuring landscaped stonework and a gas BBQ hookup a truly unique outdoor space perfect for relaxing evenings, entertaining guests, or simply enjoying the sunset.Additional rare features include two underground parking spots, a valuable and hard-to-find perk. Located steps from the river, walking paths, shops, and cafes of Main Street, and with easy access to downtown, Lansdowne, and public transit, this is urban living at its best.A premium unit in an exceptional building and location this one wont last long! Second parking space sold separately and negotiable at market value. (id:53341)
1601 Shauna Crescent
Ottawa, Ontario
Welcome to 1601 Shauna Crescent, a beautiful 1800 sqft above grade bungalow in the highly desirable, Greely Creek Estates. Situated on a private, tree-lined, corner lot, this spacious 3+1 bedroom, 2 full bathroom home offers the perfect mix of comfort, functionality, and room to grow. From the moment you arrive, you'll notice the incredible curb appeal and professional landscaping. The heart of the home features a bright, open-concept layout with a striking double-sided fireplace, separating the dining and living rooms and allowing a cozy fire in both rooms. These two rooms are flooded with natural light due to the large windows. The sprawling main floor has an oversized primary bedroom containing TWO closets and a 4 piece ensuite bathroom. Additionally, you will find two more generously sized bedrooms with another full 4pc bathroom. The main floor laundry, generous living spaces, and a seamless flow for everyday living and entertaining. One of the standout features of this home is the oversized garage, with soaring ceilings and a huge door, making it ideal for hobbyists, car lovers, or anyone who needs room for toys, tools, or storage. The finished basement is a true bonus, offering a fourth bedroom, a bar area, home gym, and plenty of room for relaxation or entertaining. Whether you're hosting friends, working out, or enjoying a quiet movie night, this lower level is built for versatility. Located in Greely Creek Estates, known for its peaceful setting and family-friendly atmosphere, this is your opportunity to secure a place in an established and growing community. With trails, parks, schools, and local amenities just minutes away, this property offers the lifestyle you've been looking for. Don't miss your chance to get into Greely Creek Estates and enjoy the space, style, and comfort you deserve. (id:53341)
1565 Winterport Way
Ottawa, Ontario
Welcome to 1565 Winterport Way, Orleans! This beautifully maintained and extensively updated 4-bed, 3-bath home on a pie shaped lot offers over 2,500 sq. ft. of elegant living space in a desirable, family-friendly neighborhood. The main floor features 9ft ceilings & pot lights throughout with a spacious open foyer, a bright office/study, a formal dining room, in a warm, inviting layout with hardwood floors, a stunning 3-sided gas fireplace & Hunter/Douglas California shutters through the adjacent formal living and family rooms. The kitchen boasts custom cherry wood, granite beveled countertops, ceramic backsplash, granite composite sink, soft-close cabinetry, pot lighting, and a sunny eating area with sliding patio doors leading to a fully fenced yard, a two-level deck and garden shed. Main level laundry located in a mud room off the double car garage. Upper level, you'll find four generous sized bedrooms, each with it's own walk-in closet. The primary suite offers a fully renovated 5pcs luxury ensuite (2021) with a stand alone deep soaker tub. A full-height spacious basement with approximately 1110 sq feet of unfinished space offering endless possibilities for you to finish to your taste. Recent updates include: hi-eff furnace & A/C (2022), stair railing (2021), carpet (2020), interlock landscaping (2020), washer/dryer (2024). Steps to parks, schools, shopping, and public transit this is the perfect combination of comfort, style, and location for any growing family. (id:53341)
1 Caroline Avenue
Ottawa, Ontario
Calling all investors and developers. 1 Caroline Ave is your chance to plant a flag in one of Ottawas most coveted, high-demand pockets. Steps to Wellington St. W and a 4-minute walk to Tunneys Pasture O-Train (Line 1), this prime Wellington West infill/development opportunity offers true transit access, a high walkability score, and steady demand from nearby employment nodes. Daily errands are effortless with groceries, pharmacies, banks, gyms, cafés, and restaurants right around the corner. The Parkdale Market and the Wellington West food scene make fresh produce and great dining part of the routine; and the Ottawa River pathways and neighbourhood parks add easy outdoor time and bikeable commutes. Buy, build, and hold or take a polished multi-unit to market in a neighbourhood where quality product is always in short supply. (id:53341)
827 Solidex Place
Russell, Ontario
Build Your Dream Home in Russell Trails! Don't miss your chance to own a brand-new home in the sought-after Russell Trails subdivision, nestled in the thriving and welcoming community of Russell. The Novara Model by award-winning Corvinelli Homes is a testament to exceptional craftsmanship, modern design, and thoughtful innovation. Built with a strong focus on energy efficiency, this home incorporates advanced construction techniques and materials designed to reduce your environmental footprint and lower utility costs without compromising on style or comfort. With superior insulation and a high-efficiency HVAC system, every element has been thoughtfully designed to create a home that is not only stunning but also warm, comfortable, and energy-conscious. Situated on a premium lot with no rear neighbours, this stunning two storey home provides added privacy and direct access to nature. The 3 or 4 bedroom layout offers ample space for entertaining, quality family time, and relaxed living. Enjoy the bright and airy open-concept living areas, high-end finishes, and versatile spaces tailored to meet the needs of modern families or those looking for a contemporary retreat. Located just steps from the scenic fitness trail, perfect for walking, running, or cycling, and only minutes from schools, parks, and everyday essentials. Experience the best of small-town charm with the convenience of being just 30 minutes from downtown Ottawa. Take the next step toward a more sustainable and stylish future secure your spot in this beautiful community today! (id:53341)
813 Archibald Street
Mcnab/braeside, Ontario
You'll fall in love....with this beautiful waterfront home in sought after Rhoddy's Bay. A lovely staircase is a signature feature of this nautical style home. Enjoy breathtaking water views from the sun-filled living room, complete with a cozy gas fireplace.....perfect for relaxing evenings. The dining area offers a lovely view of the beautifully landscaped backyard featuring a rock wall and vibrant perennials. The kitchen boasts white cabinets, a breakfast bar and includes stainless steel appliances (rough in for dishwasher in bank of drawers)......ideal for family fun and entertaining. A convenient powder room is tucked away on the main floor. Upstairs you will find a spacious primary suite with a picturesque bay window overlooking the water. This serene retreat includes a luxurious ensuite with a jacuzzi tub and a walk-in closet. Bedrooms 2 & 3 are a good size. A stylish 4 piece bath and convenient second floor laundry complete this level. Approximate 4 ft crawl space houses utility equipment and offers great storage. While away the afternoon on your front porch overlooking the water and end the day with a BBQ on your private back yard patio. Enjoy a small waterfront patio and an amazing sandy beach! The Algonquin Trail is just steps away for walking and biking. Just a few minutes away....enjoy a round of golf at Sand Point Golf Course. All the amenities of Arnprior are 15 minutes away....great shopping, restaurants, movie theatre, library and much more! Flexible possession......summer starts at this beautiful waterfront home! (id:53341)
9360 County Road 17 Road
Clarence-Rockland, Ontario
Ottawa River Waterfront Property Offering Spectacular Views of the Ottawa River! Explore this delightful 3-bedroom, 2-bathroom bungalow, freshly painted and move-in ready. Upon entering, you're greeted by hardwood flooring that flows throughout the light-filled main living areas. Enjoy a well-appointed eat-in kitchen equipped with stainless steel appliances. The inviting dining space effortlessly connects to a sunlit family room complete with a wood-burning stove. Open the family room doors to a large deck that offers breathtaking views, serenity, and an ideal retreat. The primary and second bedrooms continue the hardwood flooring. A convenient 4-piece bathroom includes laundry facilities. The versatile lower level provides in-law suite potential with a separate entrance, along with a fantastic entertainment area that includes a wet bar and an additional wood stove, enhancing the cozy ambiance. This level also includes a third bedroom, a 3-piece bath, and ample storage space. The attached garage, heated and insulated, boasts high ceilings, making it perfect for workshop possibilities. Outdoor Enthusiast's Dream. If you are passionate about outdoor activities, this property is ideal for you! Experience waterfront living with opportunities for boating, kayaking, fishing, and much more. Conveniently located just 12 minutes from Orleans and a mere 3 minutes from Rockland. Recent Upgrades: Brand New Septic (2024), Front & Back Deck (2024), Roof Shingles (2021), Furnace, AC, Hot Water Tank, and Garage Slab (2020). Some images have been virtually staged. (id:53341)
609 Misty Street
Russell, Ontario
Welcome to 609 Misty Street, a beautifully maintained detached home on a 50-ft lot in the sought-after Sunset Flats community in the village of Russell. This spacious and thoughtfully designed property offers an inviting open-concept main floor featuring rich hardwood flooring, a large chef-inspired kitchen with quartz countertops and breakfast bar, and a bright living and dining area with 9-ft ceilings and a cozy fireplace. A convenient main floor office and powder room add to the homes functionality. Upstairs, you'll find three generous bedrooms, including a spacious primary retreat with a walk-in closet and a luxurious 5-piece ensuite with glass shower. The second level also offers a full family bath and laundry room. The finished lower level includes a large rec room with pot lights, a fourth bedroom, and ample storage in the utility room. Additional highlights include an oversized double garage, a tankless hot water system, and efficient HVAC. Nestled on a quiet street in a family-friendly neighbourhood, this home is just minutes from top-rated schools, parks, walking trails, shopping, and all the amenities Russell has to offer. (id:53341)
147 Boundstone Way
Ottawa, Ontario
Stunning End-Unit 4-bedroom & 4-bathroom home in the coveted Kanata Lakes' Richardson Ridge, built by Uniform, rarely lived, better than NEW! Escape to your private oasis with the tranquil beauty of lush greenery, No Rear Neighbors! This large model boasts 2156 sqft of luxurious living, brilliantly functional, blending seamless style and comfort. The amazing part is the in-law suite with its own 3-pc bathroom on the main floor, perfect for guests, extended family, or a home office. The open-concept great room on the second level with oversize windows and a charming fireplace promises cozy living. The heart of the home is undoubtedly the modern kitchen, with sleek, high end cabinetry, chic backsplash, expansive quartz island and an oversize quartz counter-top offer endless space for culinary creations, complemented by top-of-the-line SS appliances that make cooking a joy. The warm embrace of solid hardwood floors gracing the main and second levels, as well as the third-floor hallways. Elegant hardwood staircases beckon you to explore the upper levels. Sunlight streams generously through large windows, effortlessly flowing into a spacious dining area, connecting the indoors with the inviting backyard. A convenience power room completes the second floor. Upstairs, the primary suite offers calming views of the backyard garden, a generous walk-in closet, and a private ensuite. Two further bedrooms share a full bathroom, while a conveniently placed laundry room adds a touch of everyday ease and practicality. Nestled in a prime location, with top-notch schools like WEJ, EOM, St. Gabriel, and All Saints just around the corner! Minutes from the Kanata High Tech Park, fantastic shopping destinations, and Richcraft Recreation Centre. Brand New Stove & Dryer added. Don't let this dream home slip away; Seize the opportunity and make it yours! (id:53341)
10 Ladybirds Crescent
Ottawa, Ontario
This sun-filled 2+1 bedroom, 3 bath bungalow sits on a beautifully landscaped, fully fenced, south facing corner lot in Stittsville's Timbermere community. Enjoy the convenience of main floor living with a bright sunroom opening to your private back yard oasis, main floor laundry and indoor access to a double car garage. The finished lower level provides a family room, guest bedroom, full bath and loads of storage for your "stuff"! Perfectly located with quick access to the 417 and all of Stittsville's amenities. A downsizer's dream....move in ready and made for easy living! (id:53341)
68 Ralph Erfle Way
Ottawa, Ontario
Welcome to 68 Ralph Erfle Way! This spacious 4 bedroom Family home in the heart of Barrhaven! This beautifully designed detached home in one of Barrhaven's most sought-after neighbourhoods offers over 2,300 sq. ft. of living space, a double car garage and a versatile unfinished basement ready for your personal touch. The main floor features a welcoming curved staircase and a bright, functional layout with defined yet connected living spaces. Enjoy formal entertaining in the spacious living room and dining area, or relax by the fire in the cozy family room with natural light pouring in. The large kitchen boasts ample cabinetry and workspace, perfect for everyday living. A mudroom off the garage, a powder room, and extra closet space add convenience to the layout. Upstairs, you'll find four well-sized bedrooms including a primary retreat complete with a walk-in closet and private 5-piece ensuite. A full 4-piece family bath, convenient 2nd floor laundry room and extra storage closets make this level perfect for family life. The unfinished basement offers excellent ceiling height and development potential for a home gym, recreation room, or additional bedroom. Located steps from schools, parks, shops, and transit, this home combines comfort, space and unbeatable location. Don't miss your opportunity to own a quality-built home in one of Ottawa's most family-friendly communities! (id:53341)
126 Lacourse Lane
Lanark Highlands, Ontario
OPPORTUNITY KNOCKS. DON'T MISS YOUR CHANCE TO OWN THIS BEAUTIFULLY APPOINTED AND FULLY FURNISHED WATERFRONT HOME OR COTTAGE ON SOUGHT AFTER WHITE LAKE! THERE'S NOTHING TO DO BUT TO MOVE IN AND ENJOY! THE BEAUTIFUL 200' WATERFRONT AND YEAR ROUND SUNSETS AWAIT YOU, YOUR FAMILY AND FRIENDS. ALL ARE SURE TO ENJOY THIS SPECTACULAR PROPERTY. INTERIOR FEATURES INCLUDE OPEN CONCEPT LIVING, DINING, KITCHEN AND SUNROOM WITH WALKOUT TO A LARGE DECK THAT OVERLOOKS THE LAKE. MANY RENOVATIONS AND UPDATES HAVE BEEN COMPLETED OVER THE PAST FEW YEARS INCLUDING; A RENOVATED LOWER LEVEL WITH NEW BEDROOM, FAMILY ROOM AND BATHROOM; PAINT & DECOR THROUGHOUT; NEW ENTRY DECK; NEW DECK RAILINGS AND A RECENTLY INSTALLED HIGH EFFICIENCY FORCED AIR FURNACE. THIS PROPERTY SHOWS PRIDE OF OWNERSHIP IN EVERY WAY. LOCATED ON A YEAR ROUND TOWNSHIP MAINTAINED ROAD. AREA ACTIVITIES ABOUND WITH GREAT SWIMMING, BOATING, FISHING, HIKING, GOLFING AND WINTER SPORTS. THE PROPERTY HAS ITS OWN BOAT LAUNCH. ITS LOCATED 1 HOUR FROM OTTAWA AND MINUTES TO KANATA, CARLETON PLACE, ALMONTE, ARNPRIOR AND RENFREW. (id:53341)
91 Heirloom Street
Ottawa, Ontario
Step into the epitome of modern elegance in Riverside South. This 2022 Claridge-built corner-lot townhome offers 1,837 sq. ft. above ground floor area and over 4,111sq. ft. of total lot space. This 4-bedroom, 4-bathroom residence showcases $40K in premium upgrades. Step into a marble-tiled foyer leading to open-concept living, rich hardwood floors, and a chefs kitchen featuring quartz countertops, stainless steel appliances, and ample cabinet space. The sun-filled family room offers a lot of natural light and comfort, while the luxurious primary suite boasts a walk-in closet and with a separate shower. A fully finished lower level includes a spacious rec room and full bath. Enjoy a large backyard in the summer, double garage, and an unbeatable location close to top-rated schools, shopping, transit, parks. This move-in ready luxury home is an incredible opportunity not to be missed! Looking for a property with great Location, Lifestyle, Luxury and Value ?- This home has it all. Book your showing today! (id:53341)
160 Sai Crescent
Ottawa, Ontario
Flooring: Tile, Feast your eyes on this spacious bright 4 bedroom, 4 bath single family home situated in the desirable of Hunt Club Park! Main floor boasts an inviting foyer, elegant hardwood flooring and mudroom, large living and dining room, family room with fireplace, eat-in kitchen with lots of cupboards, S/S appliances & ample cabinetry. 2nd level offers large master bedroom w/walk-in closet & (5pcs) ensuite bath, 3 generous bedrooms w/full (3pcs)bath. gorgeous lower level w/rec room area, Office & full (3pcs) bath. double car garage, Walk to schools, parks, shopping centers and more! SS Appliances 2017, Furnace 2017, A/C 2019, HWT 2024. This is a place you would be happy to call home!, Flooring: Hardwood, Flooring: Carpet W/W & Mixed (id:53341)
609 - 245 Kent Street
Ottawa, Ontario
Amazing corner suite in one of the most desirable condos in Ottawa. Rarely offered on the market, this spacious (1373 sqft, as per builder plan) 2 bedrooms 2 bathrooms open concept apartment is a true design gem. Hardwood floors throughout, large windows, ergonomic kitchen with high end appliances (fully renovated in 2020), luxurious bathrooms, spacious bedrooms, balcony and breathtaking views - this unit has it all. Coupled with an amazing location, fantastic amenities, parking spot, oversized locker and magazine worthy lobby area, makes this unit a must have for someone looking to enjoy the vibrant city life without compromising on living space. Really a rare find. (id:53341)
9 Kluane Ridge
Ottawa, Ontario
Welcome to 9 Kluane Ridge a beautifully upgraded family home located in the highly sought-after Bridlewood community of Kanata, surrounded by top-rated schools, parks, shopping, and transit. This spacious and sun-filled home offers 4+1 bedrooms, 2 full and 2 half bathrooms, and a walk-out basement perfect for multigenerational living or added income potential.Step inside to find stunning hardwood flooring on the main level, a cozy gas fireplace in the family room, and a formal living and dining area ideal for hosting. The updated kitchen features brand new white cabinetry, a new sink with a backyard view, stainless steel appliances with a gas stove, and a bright breakfast nook illuminated by large sliding glass doors with integrated blinds and transom windows.Upstairs, you'll find four generously sized bedrooms all with laminate flooring, including a bright and airy primary suite with a large arched window, walk-in closet with a charming hexagon window, and a private 4-piece ensuite bath - your personal retreat.The walk-out basement is filled with natural light and offers incredible flexibility with a separate bedroom, office, kitchenette, and direct access to the backyard ideal for in-laws, adult children, or a home-based business.Step outside to your backyard oasis, complete with a three-tiered deck, above-ground pool, and beautifully landscaped gardens. The interlocking front path adds great curb appeal in one of Kanatas most family-friendly neighbourhoods.Dont miss your chance to own this thoughtfully updated and move-in ready home that blends style, space, and location - a true gem in Bridlewood! (id:53341)
541 Besserer Street
Ottawa, Ontario
3-Storey Row House in the Heart of Sandy Hill! Tucked away in a quiet, tree-lined enclave in one of Ottawa's most desirable neighbourhoods, this beautiful red-brick 3-storey row house offers an exceptional blend of historic charm and modern comfort. The main floor features a bright, open-concept living and dining area, a spacious eat-in kitchen, convenient powder room, and access to a private rear patio perfect for outdoor entertaining or quiet evenings. On the second level, you'll find a bedroom with a private 3-piece ensuite, two additional well-sized bedrooms (one with balcony access), and a full bathroom. The third-floor primary retreat is truly a standout-boasting exposed brick, soaring ceilings, a covered solarium, wet bar, and its own stylish 3-piece ensuite. The finished lower level offers even more living space with a large family room, den/laundry area, and a 3-piece bath complete with sauna, a rare luxury in this urban setting. Throughout the home, you'll discover unique architectural details like original wood paneling, a guillotine door, and hardwood flooring, all of which preserve the character and charm of this special property. Just steps from Strathcona & MacDonald Garden Parks, schools, daycares, tennis courts, coffee shops, grocery stores, vibrant restaurants, and cultural attractions. Enjoy easy access to walking and cycling paths, the Rideau River, and the University of Ottawa, with the Rideau Sports Centre just across the nearby footbridge. Close to everything this is urban living at its finest in the heart of Sandy Hill. This is also a great opportunity for investors seeking rental potential, with the University of Ottawa nearby, making it ideal for student or professional tenants. Don't miss this opportunity to own a home in one of Ottawas most historic and walkable neighbourhoods Sandy Hill- where timeless elegance and unbeatable urban convenience come together. (id:53341)
137 Beaumont Avenue
Clarence-Rockland, Ontario
Pride of ownership shines through in this exceptional 4-bedroom, 3 full bathroom bungalow, perfectly situated on a massive pie-shaped lot backing onto the Rockland Golf Club. From the moment you arrive, you'll appreciate the curb appeal, with a double-wide driveway leading to a welcoming entrance with interlock. Step inside to an open-concept main floor featuring 9-foot ceilings and beautiful hardwood flooring. The spacious living room with a cozy gas fireplace flows seamlessly into the elegant formal dining area - ideal for entertaining. At the heart of the home is a stunning custom Chefs kitchen, complete with abundant cabinetry, granite countertops, high-end stainless steel appliances including a gas stove, and a massive island. The kitchen overlooks a breathtaking four-season sunroom, perfect as a relaxing sitting area or casual dining space. Step out to the backyard oasis featuring a 16' x 20' deck with a large gazebo, built-in BBQ area with natural gas hookup, garden shed, and lush landscaping including a tranquil pond and hill. The fully fenced and hedged yard ensures total privacy with no rear neighbors - your own personal sanctuary. The main floor also includes a generous primary suite with a walk-in closet and a luxurious 4-piece ensuite featuring a soaker tub and separate shower. A second bedroom, additional full bathroom, and convenient laundry room with direct access to the insulated, heated 3-car garage with a rear yard door complete the main level. Downstairs, the 9-foot ceilings continue in the expansive finished basement, offering a huge family room with a second gas fireplace, two more spacious bedrooms, a full bathroom, and ample storage space. Truly a one-of-a-kind property that must be seen to be fully appreciated! (id:53341)
170 Gascon Street
Alfred And Plantagenet, Ontario
Welcome to your new dream Home! This Spectacular Home with Breathtaking Ottawa River Views. Built in 2024, this exceptional custom home offers a magnificent, view of the Ottawa River and a layout that's as functional as it is elegant. Thoughtfully designed with attention to every detail, this home delivers luxury, comfort, and style in one stunning package. Step inside to a bright and spacious open-concept main floor, featuring soaring ceilings, sleek pot lights, and a modern kitchen with quartz countertops, perfect for both entertaining and everyday living. A practical and generously sized laundry room is conveniently located on the main level.The oversized double car garage offers ample room for vehicles and additional storage, adding even more convenience to this well-planned home. Upstairs, you'll find 3 generous size bedrooms including an impressive primary suite complete with a private balcony overlooking the river, a walk-in closet, and a luxurious 6-piece ensuite bathroom that includes a soaker tub, double vanity, and oversized shower.From the spectacular views to the upscale finishes, this home is truly one-of-a-kind and ready to welcome its new owners. (id:53341)
41 Osler Street
Ottawa, Ontario
The Fairbank's unique design includes a sunken family room with 11' ceilings opening to the second floor. The main floor includes a mudroom off the garage and a formal dining room ideal for hosting. Finished basement rec room for added space. Brookline is the perfect pairing of peace of mind and progress. Offering a wealth of parks and pathways in a new, modern community neighbouring one of Canada's most progressive economic epicenters. The property's prime location provides easy access to schools, parks, shopping centers, and major transportation routes. Don't miss this opportunity to own a modern masterpiece in a desirable neighbourhood. December 18th 2025 occupancy. (id:53341)
43 Parkglen Drive
Ottawa, Ontario
Welcome to 43 Parkglen Drive a spacious 4-bedroom, 2 full-bath + 1 half-bath single-family home in the heart of Nepeans family-friendly Ryan Farm / Meadowlands neighbourhood. Featuring a double-car garage, large oversized driveway, and no rear neighbours, this property offers both privacy and convenience. Inside, the solid oak kitchen anchors the main living area - a beautifully crafted space for cooking and entertaining. Original hardwood flooring graces both levels, lending warmth and character throughout. Both bathrooms have been modernized, blending classic appeal with updated functionality.The upper level accommodates four bedrooms, ideal for families, office space, or study zones. Downstairs, you'll find flexible space for recreation or storage. Step outside onto the large backyard deck, a peaceful spot for summer barbecues and gatherings that overlooks private, neighbour-free greenspace. Situated steps from local schools including St. Gregory Elementary, Merivale High School, and Algonquin College - this home is perfect for families seeking educational convenience. Excellent transit access with future LRT accross the street, and proximity to shopping at College Square ensure daily essentials are within easy reach. Furnace/AC 2022, Deck has been recently redone as well. Link for Floor plans and 3D tours attached. Some photos have been virtually staged. (id:53341)
406 Provence Avenue
Russell, Ontario
Welcome to this stunning single-family 3+1 bed, 4 bath home nestled in the heart of Embrun! This beautifully upgraded Melrose model offers a seamless blend of modern design and everyday comfort. Step inside to discover an open and airy main floor featuring rich hardwood flooring and an abundance of natural light. The chef-inspired kitchen is a true highlight, showcasing sleek quartz countertops, a spacious pantry, and a charming breakfast nook complete with a custom coffee station. The adjacent living area is warm and inviting, centred around a striking stone wall with gas fireplace, ideal for cozy evenings. Upstairs, you'll find three generously sized bedrooms, each with its own walk-in closet. The luxurious primary suite offers a spa-like retreat with a double vanity, walk-in glass shower, and soaker tub. A convenient second-floor laundry room and an additional full bathroom complete the upper level. The fully finished basement expands your living space with a large family room, an additional bedroom, a full 3-piece bathroom, and storage/utility room. Step outside to an oversized backyard oasis featuring a spacious stone patio with a gazebo and an above-ground pool, perfect for entertaining or relaxing on warm summer days! (id:53341)
56 Ipswich Terrace
Ottawa, Ontario
Welcome to this exquisitely renovated 4-bedroom, 4-bathroom two-storey residence, perfectly situated in one of Kanata's most sought-after neighbourhoods. From the moment you step into the inviting front foyer, you're greeted by a sense of elegance & modern comfort. The main level boasts a harmonious blend of hardwood & tile flooring, guiding you through a formal living room & into a spacious family rm featuring a cozy fireplace. The heart of the home is a show-stopping, custom-designed kitchen(14), where sleek black-and-white contrasts, quartz countertops, new cooktop(25), prep sink, extended breakfast bar, pot lights & designer backsplash converge in perfect harmony. Open yet subtly separated, the kitchen flows into the dining area, ideal for both casual meals & entertaining. Patio drs lead to a stunning cedar deck & a generous, fully fenced yard, offering the perfect outdoor retreat. A beautifully updated powder rm(23), stylish laundry rm(23) w/built-in shelving, sink, and convenient access to the double garage complete the main level. Upstairs, you'll find new carpeting(24) and four expansive bedrooms. One features a walk-in closet & cheater access to a fully renovated 4P main bath(15), while the primary suite is a sanctuary unto itself, complete w/its own fireplace(23) & luxurious 5P ENSUITE(14) showcasing HEATED floors, freestanding tub, oversized glass shower, and double vanities. The finished basement offers a large recreation rm, new modern 3P bathroom w/corner shower, ample storage space, pantry & fridge. This home has been freshly painted thru-out( 24) + Recent upgrades include a 45-year shingle roof(14), newer AC(20), furnace(14), 200 amp service, electric vehicle charger-ready garage & updated garage dr. Located within walking distance to the Richcraft Recreation Complex, South Highlands Trails, schools, parks, restaurants & Kanata's high-tech sector, this exceptional home combines functionality & location in one complete package! (id:53341)
89 Hawk Crescent
Ottawa, Ontario
Discover the perfect blend of space, comfort, and convenience in this charming family home nestled in the sought-after Western community. Just minutes from the Hunt Club Golf Club, LRT, South Keys Shopping Centre, and excellent schools, this home offers an unbeatable location. The main floor offers a classic layout with defined living and dining spaces, a cozy family room with a wood burning fireplace and direct backyard access, and a beautifully renovated kitchen featuring an island, induction cooktop, built-in oven, and microwave. You'll also find a convenient powder room, main floor laundry, and a mudroom with access to the double attached garage. Upstairs, discover four comfortable bedrooms, including a generous primary suite with tons of storage and closet space and private ensuite. Lovingly maintained and full of potential, this home is ready for your personal touch. Your next chapter starts here! Roof (2015), Furnace (2017). Some photos have been virtually staged. 24 hour irrevocable. (id:53341)
4828 Frank Kenny Road
Ottawa, Ontario
25-acres of land! Ideally situated on sought-after Frank Kenny Road. Zoned AG3 (Agricultural, Subzone 3), this parcel offers exceptional flexibility and long-term value for both residential and agricultural pursuits in the City of Ottawa. AG3 zoning allows for a wide variety of permitted uses, including agricultural operations, hobby farming, equestrian activities, greenhouses, secondary dwelling units, and more making this an ideal investment for families, entrepreneurs, or anyone seeking space and freedom just minutes from the city. A barn already exists on the property perfect for storage, livestock, or workshop conversion while the existing home offers great potential. Renovate, expand, or rebuild here is as vast as the land itself. Surrounded by serene countryside, yet easily accessible to Vars, Navan, Orleans, and Highway 417, this is a prime location for your rural dream. Whether you're envisioning a private retreat, a small-scale farm, or a multi-generational homestead. Buyer to verify property use with the City. (id:53341)
115 Springhurst Avenue
Ottawa, Ontario
Tucked on a leafy street in one of Ottawas most historic neighbourhoods, this classic brick home mixes vintage charm with all the modern updates you could ask for. Here, you are surrounded by heritage homes, new residential real estate developments, local parks and two beautiful waterways- the Rideau Canal and the Rideau River. The vibe is peaceful and community-focused, with schools for every stage of life nearby, from preschool to post secondary. And thanks to the new Flora Footbridge, grabbing dinner in the Glebe or catching a game at Lansdowne is just a short stroll away. Inside, the home has been refreshed top to bottom. Hardwood floors flow through the main level, where the open living and dining space is perfect for hosting. The gas fireplace wrapped in marble, is a total showstopper and sets the tone for cozy evenings. The kitchen has been fully updated and walks out to a private deck and low-maintenance backyard, ideal if you'd rather spend your free time exploring the neighbourhood parks and paths than mowing the lawn. Upstairs, you will find two spacious bedrooms, a bright den that is flooded with natural light and an updated bathroom with a glass encased shower. The third floor is a dreamy primary suite, complete with lots of storage , a spa-like ensuite with double vanity, an enormous walk in glass shower and soaker tub right under the skylight - perfect for gazing out and counting both the stars in the night sky and your lucky stars for living in such a fabulous home. Street Parking is available by city permit, available for purchase seasonally or annually through the City of Ottawa. Please allow 24 hrs. irrev. on all offers (id:53341)
60 Corktown Lane
Merrickville-Wolford, Ontario
Minutes from Merrickville, Welcome to your Rideau River oasis! This picturesque Confederation Log home is nestled on over an acre lot w/142' of frontage and features a large outbuilding - perfect for hobbies! You immediately feel the warmth and comfort of the main floor - the spacious kitchen and vaulted dining room are awaiting your family's traditions. The living room with river & sunset views is perfect for cozy nights in, taking in the story-book setting. Completing the main floor is a full bathroom/laundry, office area and lots of closet space. Upstairs is a large primary bedroom, generous 2nd bedroom and another full bathroom. Take in the views from the many outdoor retreats including decks on the front and side of the home, the back porch or the custom gazebo! 2 private docks and private boat launch make fishing, boating or relaxing on the dock a breeze. A 2-story detached garage and a large vegetable garden add functionality to the property. To add to the package, entry doors (Doorsmith) & windows (Vinylbilt Platinum Series) were all replaced in late 2019. Steel roof & efficient heating/cooling via Water Furnace, both 2009. The only utility bill is Hydro averaging $279.00/mo! Water & septic inspections were recently completed for added peace of mind. (id:53341)
430 Duvernay Drive
Ottawa, Ontario
A rare gem in the heart of Orleans. 430 Duvernay has been meticulously maintained and thoughtfully upgraded. Set in a quiet, family-friendly pocket of Queenswood Heights, this location is steps to parks, schools, walking trails, transit, and just minutes to Place d'Orléans, grocery stores, and restaurants.The homes footprint was expanded in 2015 with a rear addition that includes a second garage and carriage door access to the beautifully landscaped, south-facing yard. Enjoy summer nights in the hot tub or under the gazebo, surrounded by interlock, a composite deck (2016), and no rear neighbours. Inside, the generous living room features a gas fireplace, while the 2018 front addition created a dream kitchen with quartz counters, Bosch appliances, under-cabinet lighting, and a stylish backsplash. Every detail has been considered including the roof (45-year shingles), siding, insulation, eaves, garage and front doors (2017), furnace and ductwork (2015), and the powder room and main bathroom updated in 2021.The fully finished basement offers a rec room with an electric fireplace, a modern 3-piece bathroom with heated floors, and tons of storage space. (id:53341)
324 Fairlakes Way
Ottawa, Ontario
This modern family home in one of Orleans favorite family-friendly neighbourhoods is a perfect blend of style and functionality. The main floor boasts exquisite hardwood flooring, flowing seamlessly into a gigantic open-concept kitchen with a large island, ideal for gatherings. Adjacent to an eat-in kitchen, the space connects to a cozy family room featuring a gas fireplace, perfect for creating lasting memories. Brand-new carpeting graces the second floor, where a stunning spiral staircase leads to four spacious bedrooms with large closets and two full bathrooms, offering the perfect space for a growing family. A brand-new roof installed in 2025 ensures worry-free living. The partially drywalled basement, with potential for an additional full bathroom, rec room, or bedroom, awaits your personal touch. Located close to parks, bike paths, green spaces, and shops, this home defines convenience, making it ideal for families seeking both comfort and accessibility. With its modern upgrades and prime location, this home is ready to welcome you. (id:53341)
167 Drummond Street
Ottawa, Ontario
Welcome to 167 Drummond Street one of the original dwellings in Old Ottawa East, one of the city's most walkable sought-after neighbourhoods. This detached home has been thoughtfully maintained by long-time owners. The main level features a bright living & dining area with new windows that flood the space with natural light. Spacious kitchen, with an adjacent sunroom. Upstairs features 3 bedrooms, a full bathroom, & a separate studio or office. A standout feature of this home is its excellent location and its large lot and deep backyard perfect for gardening, entertaining, or future expansion. This is a rare opportunity to invest in a charming centrally located home. It is also attractive to developers. Upgrades have been made including a rebuilt north foundation wall and new joists in the ceiling of the lower-level renovated family room with nearby full bathroom. The basement is dry. Some superficial parging work is necessary. The main beam is additionally supported by steel posts. The electrical wiring of the whole house has been upgraded to current standards. While some windows were installed in 1984, they are of solid wood and in good condition. A right of way with a neighbour exists along the side, typical of homes of this area. Steps to the Rideau Canal, Main Street shops, the Flora Footbridge, Lansdowne Park, The Glebe, Brantwood Park, LRT, within bicycling or walking distance to downtown. This home offers exceptional access to some of the citys top educational institutions including Lady Evelyn Alternative School, Immaculata High School, The Glebe Collegiate, Hopewell, École élémentaire publique Marie-Curie, etc. Steps from Saint Paul University and a short walk or bike ride to the University of Ottawa, it is perfect for students and faculty, Walk score of 184. Recent home inspection report available. (id:53341)
304 - 3580 Rivergate Way
Ottawa, Ontario
Tucked away in the exclusive, gated community of Rivergate Way, this home offers the perfect blend of luxury and convenience. Just steps from world-class golf, top-tier amenities, and serene surroundings, this 2-bedroom, 2-bathroom gem is truly a showstopper. As you enter through the foyer, you'll immediately feel the sophistication and charm of this exceptional home. With its bright and spacious open floor plan, it's an entertainers dream! A chef-inspired kitchen with an inviting eat-in area, abundant cabinetry, sleek countertops, and high-end appliances make this space both functional and stylish. The generous primary suite is a true retreat, complete with a spa-like bathroom and a large walk-in closet. A bright living room and formal dining area, both featuring elegant hardwood floors, are perfect for gatherings. The home also offers a smart and practical layout, with bedrooms positioned in separate wings, each with its own bathroom for privacy. Step outside to the expansive balcony where you can enjoy breathtaking 180-degree views the sunsets here are nothing short of spectacular! This building boasts incredible amenities, including an indoor saltwater pool, tennis courts, fitness center, library, guest suite, and a beautifully designed party room. The meticulously landscaped grounds feature mature trees, creating a serene environment for residents to enjoy. With one underground parking space and two storage lockers, (one is owned on same level as the condo, other is exclusive use in the garage near the parking) this home has everything you need for modern, luxury living. Perfect in every way! (id:53341)
217 Fountainhead Drive
Ottawa, Ontario
Outstanding value in this beautifully updated executive detached four plus one bedroom home in Western Orleans. From Bradley Estates you are 15 to 30 minutes closer to downtown for work and entertainment than so many parts of Orleans further East. Defeat the traffic nightmare and tuck into this secret neighbourhood surrounded by NCC lands. The great outdoors of Mer Bleu Conservation Area and bike paths are steps away. With the great outdoors at hand and excellent schools nearby, this is the perfect place to raise a family. Your kids can attend Le Prelude (highly rated French elementary) or soon, the new English elementary school and day care under construction right around the corner at Spring Valley & Joshua. Avoid those busier bus routes streets - Fountainhead is one of the quieter streets in the area and yet has your munchkins walking 5 minutes to school. This home is now priced $50 - $100K less than recently sold homes the same size with awkward layouts, inferior finishes or on busy streets. It's a puzzle! This home's layout is more open and practical than most, with cosy discrete spaces for dining, lounging, or curling up by the fire. Built in 2009 with significant contemporary aesthetic updates in 2016 and 2021 featuring crisp white solid maple kitchen cabinetry, tastefully chosen quartz countertops and rich hardwood throughout the main floor. Bathroom updates include a luxurious five-piece ensuite with solid wood cabinets, marble counters, and sparkling glass and tile shower. All four renovated bathrooms sparkle. Extras like the deck, gazebo, hot tub, low-maintenance landscaping, sound-insulated basement media / theatre room and primary bedroom suite with fireplace sitting area and dressing / make-up station round out the fully equipped modern family lifestyle. The home is vacant, freshly painted, truly move-in ready and available for quick occupancy if needed. (id:53341)
3034 Courtyard Crescent
Ottawa, Ontario
Here is a spacious and bright 4 bedroom/4 bathroom home located on a quiet street in the popular Upper Hunt Club community! The main level features a formal living room, separate dining room and a den office as well! The updated eat in kitchen has oak cabinets, Corian counters and overlooks the family room. The second level boasts 4 big bedrooms with the primary having a spotless 4 piece ensuite bath and walk in closet. A 4 piece main bath completes this level. Both the main and second levels, and staircase have hardwood floors. Retractable screens on the windows let the sun shine in clearly! The basement is fully finished with a huge recreation room, guest room and a 3 piece bathroom...the possibilities are endless! The included Generac automatic generator will keep things humming in the event of a power outage. The fenced private, manicured backyard is an oasis! The large sundeck has a gazebo and is accessed directly from the kitchen eating area. This home is in impeccable condition and move in ready. Upper Hunt Club is a wonderful family community with easy access to shopping, transit, Conroy Pit, Greenspace and downtown...something for everyone! Come see all this beautiful home has to offer! 24 hours irrevocable on offers. (id:53341)
122 Passageway Private
Ottawa, Ontario
This home shows so unbelievably in person, the pictures do NOT do it justice! This home looks BRAND new! It is SPOTLESS!! Located in a very pretty enclave in Bridlewood with easy access to all essential amenities! 2 car garage with inside entry! Full brick front with a large covered front porch! Open concept, this home is VERY bright. Tons of windows & cathedral ceilings makes the just under 1600 square foot bungalow feel a lot bigger than it is! Tiled entry & site finished hardwood throughout! NO carpet! The is stone in the kitchen & bathrooms. LOTS of shaker style cabinets in the kitchen PLUS wall of pantry, a huge amount of storage can be found in this kitchen! There is a balcony off the breakfast area, a sunny place to enjoy your morning coffee. Large primary offers access to the 3 piece ensuite that comes complete with a HUGE walk in shower & ample countertop space. The bedroom at the front of the home has a wall of windows, would make a gorgeous office! WALKOUT lower level is FULLY finished! An open rec room allows for endless potential plus this is where you will find the 3rd bedroom & 4 ;piece bath! LOTS of storage! An amazing BUY! $100 monthly association fee. 24 hour irrevocable as per form 244 (id:53341)
2229 County Road 20 Road
North Grenville, Ontario
Welcome to your country dream! This 50.72-acre farm offers tranquility, privacy, and charm in the heart of the friendly Oxford Station community. The bright, well-built, updated 4-bedroom, 2.5 bath farmhouse showcases character throughout, from the inviting covered front porch to the spacious family room and living room. Sit by the woodstove and enjoy a good book, or watch your chickens frolic out the large, updated windows. The chef-style eat-in kitchen has been fully renovated, featuring abundant cabinetry and countertops with original wood beams. Perfect for entertaining, the dining room offers warmth and elegance, complemented by the convenience of a main-floor powder room and laundry room. Upstairs, you'll find four comfortable bedrooms, including a large sunlit primary bedroom with a luxurious 4-piece ensuite. The secondary bedrooms are generously sized with easy access to a 4-piece bath. Additional living space can be found in the full height partially finished basement. Step outside and immerse yourself in nature, surrounded by trails, ponds, and a large above ground swimming pool. Not to be forgotten, the property also boasts a large barn with water access and hydro and a large hayloft, suitable for livestock, equipment repair and storage. It currently has 3 stalls, an insulated feed room, a workshop and 2 car bays, with room for more. Multiple large, fenced paddocks for horses or other livestock, two large coops for poultry or waterfowl, a hayfield, your own cedar forest, and a large round pen to work horses make this property a hobby farmer or equestrians dream! It even has plenty of room to install your own outdoor arena. Oxford Station, only 10 minutes from Kemptville, is known for its rich heritage and peaceful charm, and offers easy access to the 416. With newer furnace, AC, water heater, softener, appliances and more, the list of updates is endless. Don't miss this incredible opportunity to embrace farm life with the perks of modern comfort. (id:53341)
292 Currell Avenue
Ottawa, Ontario
Welcome to 292 Currell Avenue! This turn key 3-bedroom, 3-bathroom home offers practical features on a 4000 square foot lot. With 3 parking spaces and a fully fenced backyard with no rear neighbours, it's the perfect spot for anyone who enjoys gardening or backyard entertaining. You'll be within walking distance to the new Altea Ottawa Gym, as well the shops, restaurants, and cafes of Westboro Village. Inside, this thoughtfully laid out home features hardwood floors, large windows, and 10-foot ceilings that bring in plenty of natural light. The kitchen is functional and modern, with quartz countertops, good storage space, and Electrolux stainless steel appliances. Upstairs has three well-sized bedrooms with ample closet space and two full bathrooms. The primary bedroom includes an updated ensuite with a spa-like shower, and the main bathroom has a soaker tub. The basement is fully finished with built-in storage benches and a separate laundry room AND exit into the backyard. This home combines a smart layout and location ideal for anyone looking to live in Westboro! (id:53341)
778 Montcrest Drive
Ottawa, Ontario
This sophisticated home is sure to impress, and its spacious foyer with circular hardwood staircase is a great start! Entertainment-sized living and dining rooms can easily accommodate large gatherings, and the kitchen eating area brings the outdoors in with its expansive windows overlooking the yard. The family room is the hub of the home; it is centrally located and offers a built-in desk nook, making work at home a breeze. Flexibility, accessibility, and multi-generational living are exceptional features of this home's main floor layout. The den can be used as an office or bedroom, the bathroom has a large walk-in shower great for people or pets, and there is a lift in the garage to accommodate all mobilities. The spacious primary suite offers a true retreat. You will love the walk-in closet, spa-like ensuite, and sun-filled sitting area. In the expansive lower level, there is ample room for additional living space, an area for games and play, exercise/gym, or an additional bedroom. You can enjoy the outdoors from the front patio or in the fenced backyard, perfect for relaxation/entertaining, featuring an accessible deck, lush gardens, hot tub, a dining area, and an outdoor living room. This mature and sought-after area is a great place to raise a family that is minutes to: schools, parks, walking/bike paths, transit and LRT. Make this your new dream home! (id:53341)
1077 Shearer Drive
Brockville, Ontario
Welcome to 1077 Shearer Drive, nestled in Brockville's sought-after Bridlewood subdivision. This upscale bungalow is set on a spacious double lot with no rear neighbours. As you step inside, youll be drawn to the stunning open-concept living & dining area, featuring soaring vaulted ceilings and a cozy gas fireplace framed by built-in cabinetry. The kitchen is a modern masterpiece with moody cabinetry, black quartz countertops, & a functional eat-at peninsula. Conveniently, the mudroom doubles as your laundry room & provides access to the true 2 car garage. The main floor offers a spacious primary suite with 3pc ensuite & walk-in closet, along with 2 more generously-sized bedrooms, & 4-piece bathroom. Head downstairs to a spacious rec room with room for a pool table, an office space, a bedroom, & a rough-in for a future bathroom. Step outside to your own retreat featuring an above-ground pool, & relaxing hot tub. Dont miss the chance to make this stunning property your own! **DRIVEWAY IS FRESHLY PAVED!!** (id:53341)
Lt 1 Harmony Road E
North Dundas, Ontario
Build your custom dream home on Lot One in Winchester's Orchard Grove Development, a large 1+ acre site close to the quaint and vibrant town of Winchester and the City Ottawa. The featured "Maxime" model is approximately 1,400 sq ft bungalow with three bedrooms, two bathrooms, an open-concept layout, gourmet kitchen, 9-foot ceilings, double garage, and elegant stone-and-siding exterior. Envision starting your day in modern elegance with cozy comforts, surrounded by peaceful nature. This property offers ample tree coverage to ensure privacy, complemented by an apple orchard landscape throughout the development. Take advantage of this exceptional opportunity to build your future home in an idyllic setting.This home has ICF (Insulated Concrete Form) foundations, which are designed to reduce heating costs and support basement comfort and durability. Many different models are available for this Lot. Please scroll through the pictures to choose, which model suits you. A price list is available in the picture portion of this listing. Don't miss your chance to live life to its fullest in these beautiful custom homes built by Moderna Homes Design Inc. (id:53341)
Lt 4 Harmony Road E
North Dundas, Ontario
Build your custom dream home on Lot Four in Winchesters Orchard Grove Development, a large 1+ acre site close to the quaint and vibrant town of Winchester and the City Ottawa. The featured Maxime model is approximately 1,400 sq ft bungalow with three bedrooms, two bathrooms, an open-concept layout, gourmet kitchen, 9-foot ceilings, double garage, and elegant stone-and-siding exterior. Envision starting your day in modern elegance with cozy comforts, surrounded by peaceful nature. This property offers ample tree coverage to ensure privacy, complemented by an apple orchard landscape throughout the development. Take advantage of this exceptional opportunity to build your future home in an idyllic setting.This home has ICF (Insulated Concrete Form) foundations, which are designed to reduce heating costs and support basement comfort and durability. Many different models are available for this Lot. Please scroll through the pictures to choose, which model suits you. A price list is available in the picture portion of this listing. Don't miss your chance to live life to its fullest in these beautiful custom homes built by Moderna Homes Design Inc. (id:53341)
924 Bermuda Avenue
Ottawa, Ontario
Don't miss this exceptional investment opportunity with a fully furnished, legal duplex on a prime corner lot, offering 8 bedrooms, 4 full bathrooms, and parking for up to 10 vehicles. This turn-key property delivers strong cash flow, ideal for both investors and owner-occupants seeking income support. The upper unit features 4 spacious bedrooms, 2 full bathrooms, an updated kitchen, and a bright, open-concept living and dining area, with a recently replaced A/C unit. The lower unit, fully renovated in 2017, mirrors the same layout with modern finishes, large windows, and a sleek kitchen with a breakfast bar. Each self-contained unit includes in-suite laundry and separate hydro meters (200 amps total), ensuring privacy and easy management. Extensive upgrades include a new roof and windows (2017), A/C units and attic insulation (2018), fencing (2020), high-efficiency boiler and hot water tank (2021), full driveway paving (2024), and fresh paint throughout (2025). Located just minutes from downtown, La Cité Collegiale, Montfort Hospital, NRC, DND, LRT, transit, and shopping, this high-demand rental is a rare, low-maintenance income property in one of Ottawa's most accessible neighborhoods. Full rent roll is attached to this listing for your review. Book your private showing today! (id:53341)
232-234 Hannah Street
Ottawa, Ontario
Ready to go! Fully renovated legal duplex on a 39x100 ft lot with a STRONG CAP RATE! Gross Operating Income of $81,420/year. Unit 1: 3 bed/1 bath rented at $1,995/month (tenant pays hydro). Unit 2: 6 bed/3 bath rented at $4,790/month (all inclusive). High-end finishes throughout with individual room-controlled heating. Large rear parking area adds value. BONUS: Extremely rare land assembly potential, R4UA-c zoning, and with 242, 244, 250, 256 & 258 Hannah Street also for sale. Own the block, collect the income, and control the future. Great upside in an evolving neighbourhood. (id:53341)
36 Drainie Drive
Ottawa, Ontario
BEAUTIFUL UPDATED HOME + BACKYARD OASIS + ADJACENT TO HAZELDEAN WOODS PARK ~ one of Kanata's largest green spaces with a network of pathways. Easy access to shopping, restaurants and HWY 417. Nestled on a quiet, tree-lined street boasting an OVERSIZED CORNER LOT in the heart of Katimavik, which is known for it's tight-knit community, mature trees and top-rated schools. The home offers SPACIOUS & BRIGHT living spaces, gorgeous moldings, hardwood & high-end tile flooring and oversized windows that fill the home in natural light. Large grand foyer with oversized tile and gorgeous hardwood staircase. Formal living and dining room is great for entertaining. Main floor family room with custom built-ins and beautiful stone fireplace. Chef's kitchen with gorgeous wood cabinetry, granite waterfall counter top, stainless steel appliances and breakfast room that flows out to backyard deck. Convenient main floor laundry/ mudroom. Upstairs, you find 4 large bedrooms, the master retreat including en-suite bathroom and walk-in closet. Downstairs, you have tons of extra living space including 2 additional bedrooms and a full bathroom. Parking for six with double garage and double private driveway. Retreat to the serene BACKYARD OASIS with entertaining-sized cedar deck, mature trees, lawn space and fully fenced. UPDATES include: Verdun windows 2021, deck western cedar 2021, driveway 2024, granite counter top 2024, hardwood on main level 2018, fireplace stones 2018 ++++ This one has it all- the location and gorgeous living spaces inside & out. Call today for a private viewing. (id:53341)
39 Clonfadda Terrace
Ottawa, Ontario
Welcome to 39 Clonfadda Terrace, a beautifully upgraded 4 bed, 4 bath home located in one of Barrhaven's most desirable neighborhoods, nestled on a quiet street with no sidewalk and an extra-deep driveway. Enjoy professionally landscaped front and backyards with a paved side passage to the backyard. Inside, you'll find oak hardwood flooring throughout the main and upper level, no carpet, pot lights on the main floor, and a striking oak staircase. The home offers a bright living room, formal dining area, and a spacious family room perfect for everyday living and entertaining. The chefs kitchen features extended cabinetry, stone countertops, under-cabinet lighting and high-quality appliances that elevate the space. Upstairs offers four generous bedrooms, including two ensuites, and laundry on the second floor. For added security and convenience, the home comes with a wired surveillance system with three outdoor cameras already installed. North-facing home with sun in the backyard throughout the day. Located close to top-rated schools and parks, this home is the perfect blend of comfort and elegance! Don't miss the chance to make it yours (id:53341)
28 Pine Bluff Trail
Ottawa, Ontario
Step into this grand 2-storey Holitzner-built Sandringham II model, nestled on a quiet street in the heart of Stittsville. Built in 1986 and meticulously maintained by its original owner, this home offers spacious principal rooms and a well-thought-out layout perfect for comfortable family living. The main floor features a large formal living and dining area, a den, a cozy family room with a gas fireplace, and a bright eat-in kitchen that overlooks the private backyard. Upstairs, the generous primary suite includes a walk-in closet, a spacious vanity area (5.2 ft x 6.1 ft), and a 4-piece ensuite bathroom. Three additional bedrooms provide plenty of space for family, guests, or a home office. Some charming original finishes remain throughout, offering a blend of timeless style and opportunity for personalization. Set on a wide lot in a mature, tree-lined neighbourhood, the property offers both space and privacy. Ideally located close to excellent schools, parks, walking trails, and all the conveniences of Stittsville, this is a rare opportunity to own a classic home with room to make it your own. Furnace was replaced 2006/rental HWT 2023, Central Vac in as is condition. Roof 2011. (id:53341)
756 Bellamy Mills Road
Mississippi Mills, Ontario
Great opportunity for nature lovers! 30 ACRES plus HOME and CABIN in an enchanting country setting just outside of Almonte. This beautiful Bonneville home boasts 4 bedrooms, 2 full baths, open concept living area with vaulted ceilings and floor to ceiling windows, radiant flooring on lower level and a metal roof 2021. An expansive above ground deck offers panoramic views and fresh country air, savoring peaceful evenings or hosting loved ones with ease. Lower level is finished with a spacious family room, radiant flooring, luminous large windows, a walkout, 4th bedroom or office, newer mudroom 2019, 2nd bathroom and large laundry room. Stay extra cozy on those long cold winter nights with an outdoor wood furnace. There is also a detached, insulated double garage/workshop with 11ft. ceilings , 9ft. x 9ft. garage doors , and roughed in for heat. The property features scenic trails, great for hiking, or riding your ATV. A hunters cabin with a woodstove adds a touch of charm to this wildlife paradise. Strawberries and Blackberries grace the trails along with an abundance of trees including white pine, cedar, oak, maple and black locust. During the winter, cross country ski right out your door, snowmobile, snowshoe or enjoy the man-made pond to ice skate. The garden is also outfitted for an above ground pool or enjoy cozy evenings around the firepit. Let your imagination run wild on this soaring 30 acre property. For families with children, a local school bus services the area with Almonte being only 10 minutes away; Carleton Place 20 minutes away; and Clayton Village less than 5 mins by car. Don't miss out on this unique property! Peace, privacy and paradise only a phone call away. Welcome home. (id:53341)


