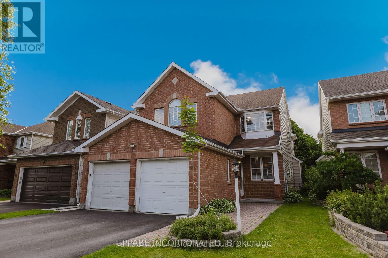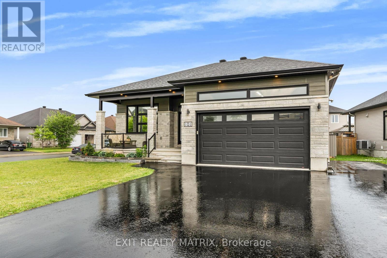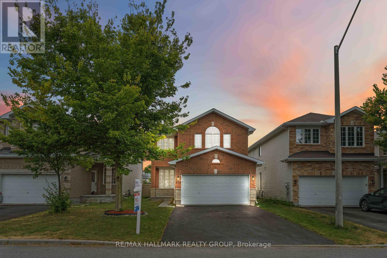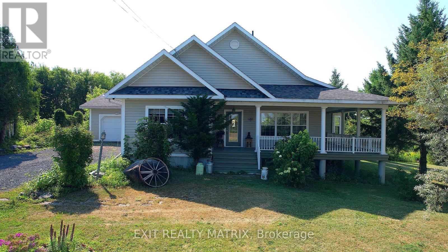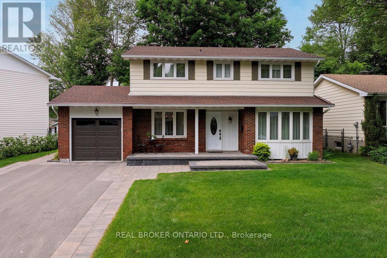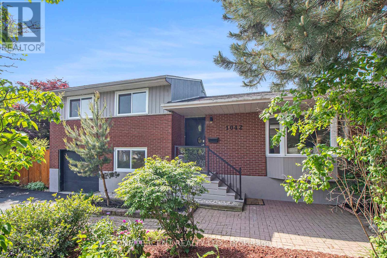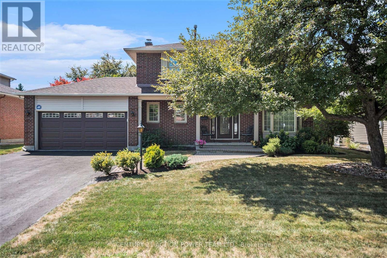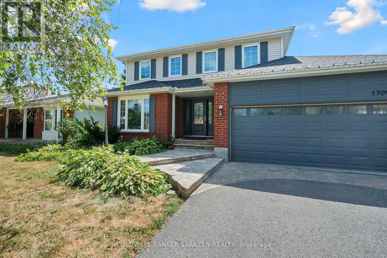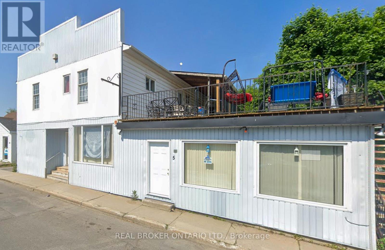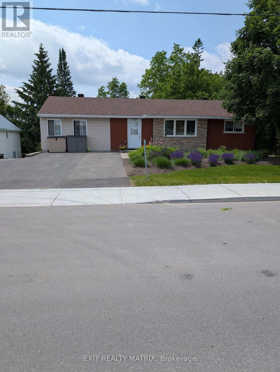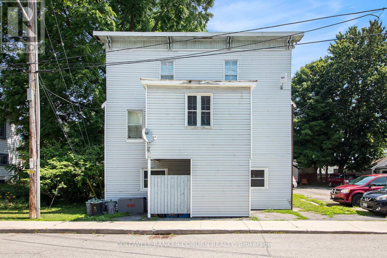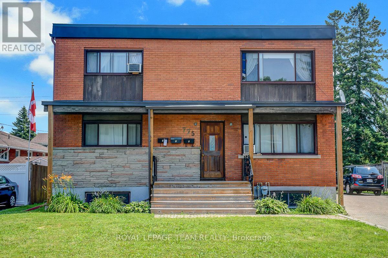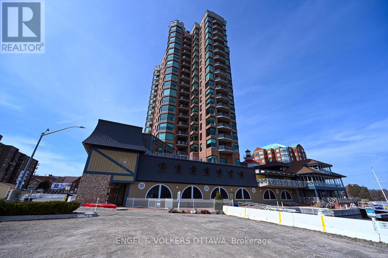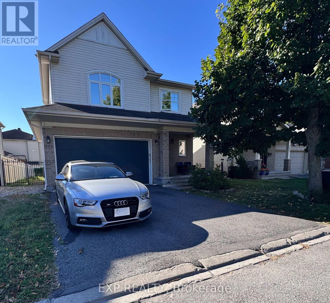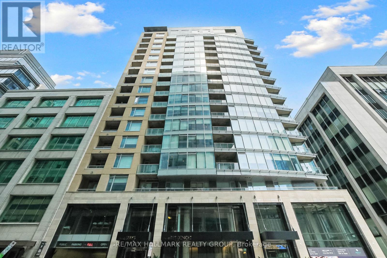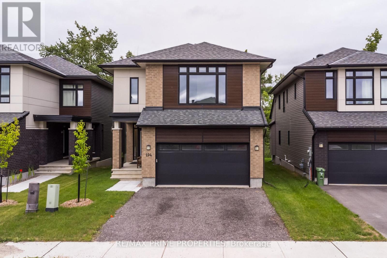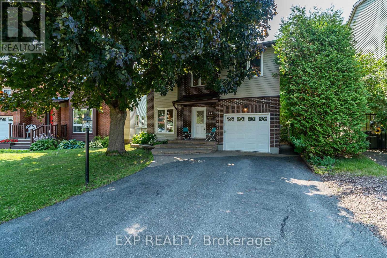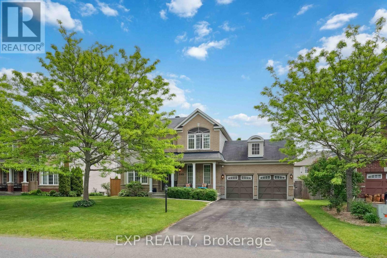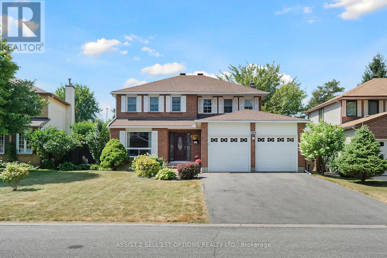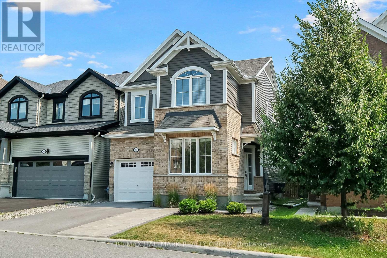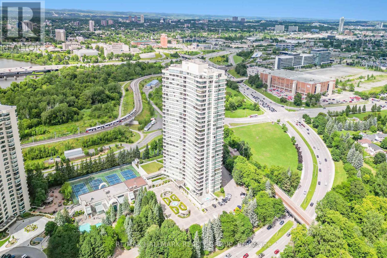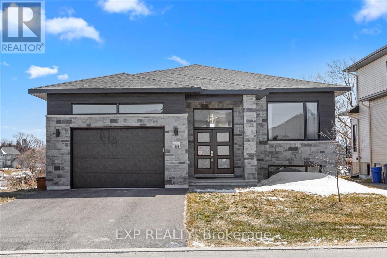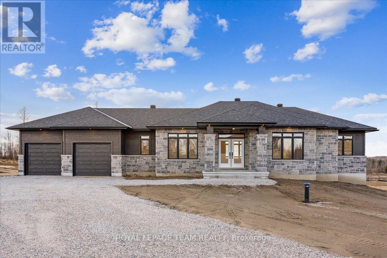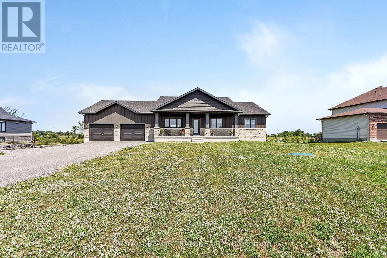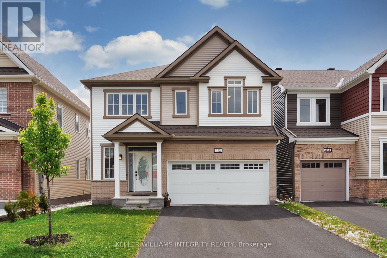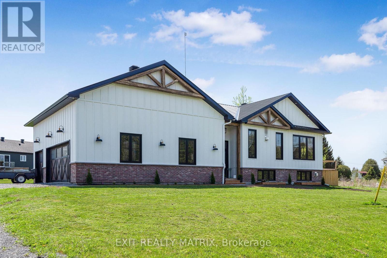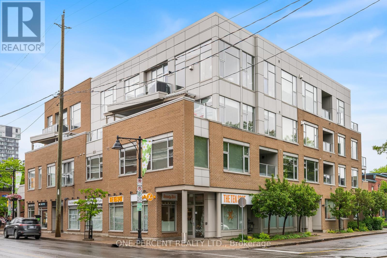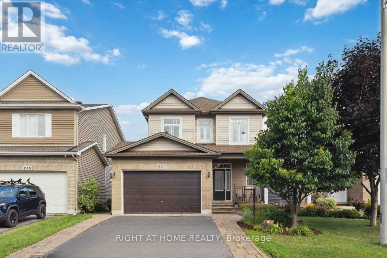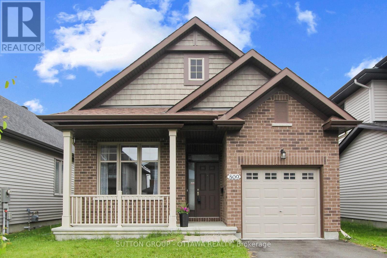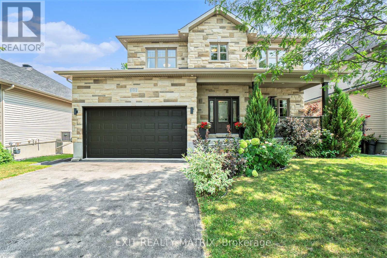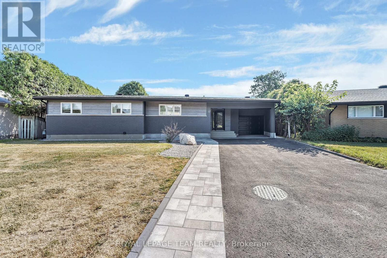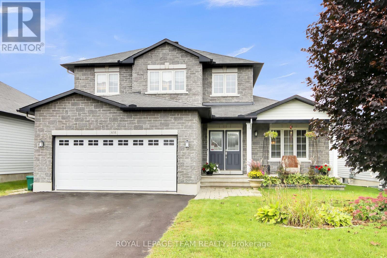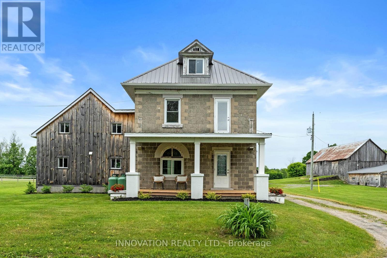542 Sirois Avenue
Ottawa, Ontario
Highly reputable Campeau build ~ Welcome to this well-maintained, updated & versatile 3-bedroom, 2-bathroom detached side-split, ideally situated on a quiet dead-end street in the heart of popular Castle Heights. Enjoy the best of both worlds ~ a peaceful setting with incredible convenience. You're just a 10-minute drive from downtown Ottawa, the University of Ottawa, La Cité collégiale, Montfort Hospital, RCMP Headquarters, and Global Affairs. Plus, you'll be within walking distance to supermarkets, elementary and high schools, the St-Laurent Shopping Centre, community centres, restaurants, banks, medical and dental clinics, and a variety of local shops.The main floor welcomes you with a spacious foyer leading to a full bathroom, laundry area, and convenient inside access to the garage. The open-concept family room features large patio doors that open to a private tree-lined backyard, a tranquil retreat with natural shade, perfect for relaxing or entertaining. Up a few steps, the kitchen offers ample cabinet space, stainless steel appliances, and a cozy eat-in area, with direct access to the adjacent dining room. The highlight of this level is the expansive, sun-filled living room with oversized windows and plenty of space to gather with friends and family.The upper level features three generously sized bedrooms and a well-appointed 5-piece cheater ensuite with double sinks, ideal for family living. The bright lower level is finished with large windows and offers excellent versatility, perfect for a home office, playroom, gym, or guest space. Lastly, it will be hard to run out of storage space in the storage area just a few steps down, providing plenty of room for seasonal items, tools, and more. This home delivers space, comfort, and unbeatable convenience in a family-friendly location ~ a true gem in the city! (id:53341)
28 Armagh Way
Ottawa, Ontario
Welcome to 28 Armagh Way located near Mulligan Park near excellent schools, shopping, transit in family oriented Barrhaven. This single detached home features a bright open concept functional layout, with a grand entry and 4 generous sized bedrooms. The main level greets you to the spiral staircase, combined living and dining room, private family room with fireplace and an eat-in kitchen with plenty of cabinetry. The second level features a primary room with walk-in closet, 4-piece ensuite and 3 additional guest rooms and a guest bath. The finished basement features a 2-piece bath, recreation room and a utility room with laundry. The yard is landscaped with patio stone, fenced yard and awaits your backyard BBQ's and family gatherings! (id:53341)
2128 10th Line
Beckwith, Ontario
"The greatest fine art of the future will be the making of a comfortable living from a small piece of land." - Abraham Lincoln. This property invites you to do just that, without ever leaving home. Tucked away on 4 acres at the end of a quiet country road, this 2-storey charmer offers privacy, versatility, and an unbeatable blend of rural tranquility with walkable access to town via nearby municipally maintained trails. Step inside to find a bright, open-concept main floor with a beautifully renovated kitchen featuring a large island and a dining area that can easily host a crowd. The living room is anchored by wood beams and tall ceilings, adding warmth and architectural character. A main floor bedroom offers flexibility as a guest room or home office. Upstairs, you'll find three more bedrooms, including a moody primary suite with a stylishly renovated ensuite bath. Outside, the lifestyle gets even better. Cool off in the above-ground pool, unwind in the hot tub, or enjoy summer evenings from the screened-in porch. Hobbyists and entrepreneurs will love the 35x50' detached garage/shop - heated, insulated, and complete with a workshop and office space, plus an additional garage attached. Theres even a separate carport, potting shed, storage shed, and an RV pad with power and water. The long driveway sets the home comfortably back from the road, giving you space to spread out, breathe deeply, and truly enjoy your surroundings. Whether you're working from home, gardening, hosting weekend BBQs, or just soaking in the serenity, this is a space that adapts to the seasons of your life, while keeping nature and community close by. (id:53341)
101 Lyon Street
Russell, Ontario
Magazine-Worthy Bungalow with Designer In-Law Suite on a Prime Corner Lot! This stunning, meticulously crafted bungalow is a true showstopper, upgraded throughout with sleek, modern design and luxurious finishes. Set on a fully fenced corner lot in a sought-after location, this property offers not only exceptional style but unbeatable versatility. The main level showcases a bright, open-concept layout with 3 spacious bedrooms and 2 beautifully appointed bathrooms featuring quartz countertops. The elegant living room centers around a cozy fireplace, while the dining area flows seamlessly into the heart of the home: a designer kitchen. This stunning culinary space features quartz countertops with a waterfall-edge island, smart storage, a built-in bar fridge, and high-end finishes, perfect for both everyday living and entertaining in style. The fully finished lower level boasts a gorgeous in-law suite with its own private entrance. Designed with the same modern flair, it includes a spacious open-concept kitchen, dining, and living area, 2 generous bedrooms and a full bathroom, ideal for extended family, guests, or rental income. Step outside to enjoy a 14' x 14' deck complete with an electric awning for all-weather comfort, along with an expansive yard that's perfect for relaxing, hosting, or soaking up the sun. The oversized driveway and heated garage provide ample parking and year-round convenience. Located just minutes from top-rated schools, parks, scenic trails, and local amenities, this one-of-a-kind home offers the ultimate blend of luxury, comfort, and function. A rare opportunity you won't want to miss! (id:53341)
656 Everlasting Crescent
Ottawa, Ontario
Step into 656 Everlasting Crescent, where comfort meets convenience. This freshly painted 4-bedroom, 3-bathroom home offers a functional layout designed for today's lifestyle. The main level boasts a welcoming living and dining space, a bright kitchen with ample cabinetry, a cozy family room ideal for relaxing or entertaining, and an eat-in kitchen or home office space. Patio doors lead you to the brand new deck and large private yard offering no rear neighbors! Upstairs, four spacious bedrooms provide plenty of room for a growing family, including a primary retreat with walk-in closet and private ensuite. The secondary bedrooms share the four piece full bathroom. The basement adds valuable living space with a large rec room, 2pc bathroom rough-in, laundry room, and tons of storage. Ideally situated in a family-friendly neighborhood close to parks, schools, shopping, and transit, this move-in ready home has everything you need. (id:53341)
809 Pinnacle Street
Ottawa, Ontario
OPEN HOUSE SUNDAY AUGUST 24 FROM 2-4. Rare Extra-Deep Yard Imagine the Possibilities. A yard like this is one of those features you either have or you dont. Don't settle for a small yard when you can have a pool sized yard.This 4-bed, 4-bath home offers exceptional outdoor space and privacy. The newer deck overlooks a fully fenced, sun-filled yard. The freshly painted upper level includes a resort-style primary suite with cathedral ceilings, walk-in closet, spa-like ensuite with soaker tub and separate shower, and a private balcony ideal for morning coffee. The three additional bedrooms are bright and generously sized.The modern finished basement includes a stylish 4th bathroom and flexible space for guests, teens, movie nights or even a future second kitchen.Now priced for quick sale at $849,900, this home offers rare outdoor space, updated interiors, and flexible living all in one exceptional package. (id:53341)
20306 Lochiel Street W
North Glengarry, Ontario
Welcome to 20306 Lochiel St, where riverfront living meets small-town charm. Perfectly situated in the vibrant community of Alexandria, this 5-bedroom, 3-bath home offers a rare lifestyle opportunity: cast a fishing line right from your own backyard along the tranquil Garry River. Sitting on a large lot surrounded by mature trees, with a wrap-around porch that invites morning coffees and sunset views, this property is made for those who value peace, nature, and connection. Step inside to a bright foyer that sets the tone for the warm, inviting atmosphere with ceramic tile. Just off the entry is one of three main-floor bedrooms, currently serving as a home office. To your right, the living room features a stand-alone gas fireplace with a striking stone surround, creating a cozy focal point. The adjacent kitchen is a chefs delight, with ceiling-height cabinets, a large centre island with gas cooktop and seating for three, plus a walk-in pantry offering abundant storage. Open to the kitchen, the formal dining room is ideal for family gatherings or hosting friends. The spacious primary suite boasts a private ensuite and walk-in closet with solid oak flooring, while a third main-floor bedroom enjoys direct access to the main bathroom. Convenient main-floor laundry adds to the functionality. The lower level expands your living space with two additional bedrooms, a full bathroom, and a generous recreation area, perfect for movie nights or a games room, plus radiant heated concrete floors for year-round comfort. Outdoors, the possibilities are endless: garden, gather around the fire pit, or launch your kayak into the river. All of this is within minutes of Alexandria's amenities, including a hospital, schools, parks, tennis courts, and shopping. With easy access to the major highway, commuting to Ottawa, Cornwall, or Montreal is simple, making this home as practical as it is picturesque. 20306 Lochiel St isn't just a home; its a lifestyle. Your riverfront retreat awaits. (id:53341)
31 Oakhurst Crescent
Ottawa, Ontario
Welcome to this beautifully maintained 4-bedroom, 2.5 bathroom home in the heart of Blackburn Hamlet, a peaceful, close-knit community surrounded by nature. Pride of ownership shines throughout, with all major systems regularly, serviced, updated, and meticulously cared for by a long-time owner. Step into a backyard that feels like a private retreat, with mature trees, lush perennial gardens, a charming wooden shed, and a built-in sprinkler system that keeps everything vibrant without the hassle. Enjoy sunny afternoons and relaxed evenings on your back deck, worry-free. Inside, you will find space and comfort for the whole family. Plus, with schools and parks accessible through the extensive trail network, this is a place where kids can grow, play, and explore safely. Come discover this delightful home and experience the lifestyle that makes Blackburn Hamlet so special. (id:53341)
1042 Harkness Avenue
Ottawa, Ontario
Open house: Sunday, 24 August from 2 pm to 4 pm. Step into a lifestyle where every day feels like a getaway. This 3+1 bedroom, designer-renovated home blends privacy, space, and natural light on a quiet, no-through street in sought-after Riverside Park. Set on an oversized, south-facing lot, this property is drenched in over 10 hours of sunlight daily. Behind the soaring cedar hedges and privacy fencing lies your own backyard paradise complete with a sparkling pool, new glass railings (2024), a custom cedar cabana (2021), and thoughtfully designed outdoor zones for lounging, dining, and entertaining. Inside, the home has been completely reimagined by a renowned local designer. The welcoming foyer (2020) opens to a spacious living room anchored by a wood-burning fireplace, while the showpiece kitchen features a gas range, Bosch dishwasher, stainless steel appliances, and floor-to-ceiling sliders framing serene backyard views. Step directly out to the deck and pool for seamless indoor-outdoor living. Recent updates bring a fresh, modern feel: a rejuvenated primary suite (2024), built-ins and custom closets (2024), a chic main-floor bedroom (2023), a beautifully renovated laundry room (2024), and a spa-inspired new main-floor bathroom (2025). Fresh interior paint (2025), a stylish glass-railed front porch (2025), and a custom front fence (2020) add to the curb appeal. The lower level offers excellent flexibility with an additional bedroom, full bathroom, and generous storage perfect for guests, a teen retreat, or a home office. Key upgrades: windows (2015), 30-year shingles (2017), and furnace (2013). Enjoy the best of city living without the bustle. Riverside Park is unique in Ottawa for its park-centric design no cut-through traffic, just quiet streets. Steps from schools, Walkley LRT, and quick connections downtown via Bronson or out of the city in any direction. (id:53341)
1358 Turner Crescent
Ottawa, Ontario
Welcome to 1358 Turner, an immaculate 4-bedroom, 3-bathroom single detached home situated in a sought-after, mature Queenswood Heights neighbourhood of Orleans. Set on a larger lot with established trees, this property features a fully PVC-fenced backyard, ideal for families and pets, complete with a gazebo for outdoor entertaining and a large practical storage shed. The backyard is perfect for entertaining and bbqs. The second floor offers four spacious bedrooms, including a newly carpeted and painted primary bedroom, with a 5 piece ensuite bathroom and walk-in closet. The functional kitchen, offers a view of the backyard, lots of counter and storage space. The 200 amp panel is almost ready for your electric vehicle. The 2 car garage also offers a plastic flooring to avoid salt build up during the winter months. The unfinished basement lets you design and finish as you would you like. Offering comfort and convenience for busy households. The home has been meticulously maintained and is turn-key ready, reflecting pride of ownership throughout. Enjoy the tranquility of suburban living with convenient access to schools, parks, shopping, and near public transit. Perfect for those seeking extra space, comfort, and a welcoming community. (id:53341)
1709 Caminiti Crescent
Ottawa, Ontario
Welcome to 1709 Caminiti Crescent, a beautifully updated 4+1 bedroom, 4-bath family home in sought-after Fallingbrook. This beautiful home blends modern upgrades, everyday comfort, and backyard luxury. Step inside to a bright open layout featuring spacious principal rooms, a sun-filled living room, and a cozy family room anchored by a fireplace. The gourmet kitchen (renovated 2021) boasts sleek cabinetry, quartz counters, and stainless steel appliances, flowing seamlessly into the dining and eating areas perfect for family meals or entertaining.Upstairs, discover a showpiece primary suite with a massive 243 144 bedroom, walk-in closet, and spa-like ensuite. Three (3) additional well-sized bedrooms and a renovated full bath complete the level.The fully finished lower level doubles as an in-law suite, offering a 23X19 recreation room, guest bedroom/office, 3-piece bath, and plenty of storage ideal for extended family, a nanny suite, or private workspace. Step outside to your private backyard oasis: a saltwater in-ground pool, beautiful gazebo, and landscaped patio the ultimate setting for summer entertaining and relaxing evenings. Car enthusiasts will love the heated double car garage with skylight, providing both comfort and natural light year-round. Key upgrades include: new roof (2022), kitchen (2021), and pool pump (2025). All this, on a quiet crescent close to top schools, parks, shopping, and transit. Don't miss your chance to own this move-in ready, 4+1 bedroom family home with in-law suite, heated garage, and backyard retreat! (id:53341)
2482 Mcgee Side Road
Ottawa, Ontario
OPEN HOUSE CANCELLED AUG 23 - Welcome to this beautifully updated 3-bedroom, 2.5-bathroom home offering the perfect blend of nature, space, and comfort - all within city limits. Situated on a private 6.5-acre lot with a 150-foot pond ideal for winter skating and winding trails throughout, this 2,100 sq ft home is a rare retreat. The main level features a bright and functional layout with a bedroom that includes a convenient 2-piece ensuite and adjacent laundry room. The heart of the home is the stunning family room with soaring 18-foot ceilings and a dramatic wall of windows that flood the space with natural light and offer views of the expansive rear deck with private hot tub. Enjoy cozy evenings by the wood stove or work peacefully from the sun-filled 4-season sunroom, currently used as an office/den. The spacious kitchen features a charming rustic brick arched feature wall housing the built-in wall oven and microwave, along with a breakfast bar perfect for casual meals or morning coffee. The open-concept kitchen flows seamlessly into the dining area perfect for entertaining. There's plenty of storage in the butler's pantry off the front entrance. Upstairs, you'll find two generously sized bedrooms, each with its own full ensuite. The spacious primary suite includes a beautifully renovated 4-pc bathroom and a private balcony to enjoy morning coffee or quiet evenings. The second bedroom also has an ensuite cheater bathroom and attached secret play room. The property boasts both an attached single garage and a detached double garage ideal for storing vehicles, equipment, or recreational toys. A bonus outbuilding sits just beyond the backyard for additional storage needs. Upgrades include new septic system (2016), luxury laminate flooring (2025), well pump (2022), new garage doors (2024) and the list goes on! A unique opportunity to enjoy peaceful acreage-living with all the convenience of city amenities. (id:53341)
20 King Street
North Dundas, Ontario
Fantastic Investment Opportunity - Mixed-Use Income Property! Expand your portfolio with this prime mixed-use building offering 5 fully rented residential units and a vacant commercial space with endless potential! This well-maintained property features four spacious 2-bedroom apartments and one 1-bedroom unit, all currently leased at market rent, ensuring strong and steady cash flow. The main-level commercial space is a blank canvas, ready for a new tenant or business offering an investor the opportunity to increase income potential even further. Located in a high-traffic area, this property provides excellent visibility for businesses while offering secure residential income from the upper units. With demand for both residential and commercial rentals on the rise, this is a turnkey opportunity for any savvy investor looking for long-term growth. Dont miss out on this income-generating asset. (id:53341)
3807 Carp Road N
Ottawa, Ontario
Nestled in the peaceful and picturesque village of Carp, this well-maintained bungalow offers a unique investment opportunity with 3 legal self-contained apartments under one roof. Set on a spacious lot with Village Mixed Use zoning, this property combines small-town charm and practicality. With the necessary city permits, there is the potential to build a coach house in the backyard. The property has 400 amp service, 3 hydro meters (plus one rough-in), 3 electric hot water tanks that are owned (2015), and plenty of parking space. The building consists of 1 x bachelor that is rented for $1,025 plus hydro, 1 x 2-bedroom rented for $1,230 plus hydro, and 1 x 3-bedroom rented for $1,281 plus hydro. The lease terms end in 2026. The units are equipped with washers and dryers. The 2024 operating expenses were Maintenance $645, Property taxes $2,674, Insurance approximately $3,009, Water/Sewer $1,083, Snow Removal $791. The seller manages the property and handles the grass cutting. Updates include the roof (2022) and several windows (2023). The Final Occupancy Permit will be available soon. The tenant in the bachelor unit C has a large dog, and access to it is limited until a conditional sale is in place. Photos are of the 2-bedroom unit only. Please allow 24-hours notice for all showings. (id:53341)
73 King Street
North Dundas, Ontario
Investment opportunity in the heart of Chesterville! This solid 10-unit apartment building is located in a community, ideally positioned between Ottawa, Cornwall, and Brockville.The property features a recently installed metal roof, coin-operated laundry, ample parking, and a mix of unique, character-filled units. With a history of long-term, reliable tenants, this building offers steady income and strong potential for future growth. A great opportunity to invest in a well-situated, income-generating property in a market where rental demand remains consistent. (id:53341)
775 Trojan Avenue
Ottawa, Ontario
This triplex, an excellent investment opportunity, is centrally located close proximity to the amenities & shopping on St. Laurent Blvd, transit and light rail, St. Laurent Shopping Centre, schools and Aviation Pathway leisure trail network. The property offers three good sized 2 bedroom 1 bathroom units. The main level and 2nd level units feature a similar layout and include a formal living room, kitchen, 4-piece bathroom, 2 bedrooms and hardwood floors throughout. The basement unit features an open concept living room and kitchen, 2 bedrooms and 4-piece bathroom. All 3 units share laundry which is accessible separately in the basement. Large well maintained backyard with patio. Spacious and functional shed subdivided into 4 compartments with separate access to allow for additional storage for each unit including a general maintenance storage. Rent: Unit #1 (main) -$1,281.32/month, Unit #2 (upper) -$1,127.26/month, Unit #3 (basement)-$1,049.67/month. 4 separate hydro meters. Tenants pay for hydro. The building is centrally heated via a gas furnace. Large interlocking driveway that can accommodate up to 8 cars. Roof 2024. Eavestroughing and aluminium trim 2024. Front porch 2022. Furnace 2008. (id:53341)
1504 - 15 St Andrew Street
Brockville, Ontario
Rarely offered for sale this northwest facing Tops'l Suite offers outstanding views of the Brockville portion of the 1000 Islands as well as the Brockville skyline. You and your guests will never tire of the views which change seasonally. This suite offers a beautifully portioned great room style anchored by a gas fireplace. The tailored kitchen cabinetry is in classic white with granite countertops. The huge window over the sink lets you keep an eye on the comings and goings of the city below. The spacious primary suite accommodates a king size suite with adjacent 5 piece ensuite and huge walk in closet. The secondary bedroom on the opposite side of the condo provides total privacy for visiting family or guests or makes an excellent office. Wide plank hardwood flooring throughout adds to the sense of space ceramic flooring in the baths, of course. The building amenities are second to none .... huge indoor pool, indoor and outdoor hot tubs, nicely equipped gym, reception rooms, games room, catering kitchen. One indoor parking space is equipped with an EV charger. A must see!!! (id:53341)
119 Anfield Crescent
Ottawa, Ontario
Welcome to this quality-built 46 Ft lot, detached Tamarack home offering 4 bedrooms, 4 bathrooms, and a thoughtfully designed layout in one of Barrhaven East's most sought-after communities. Step into a spacious, welcoming foyer that opens to a bright, open-concept main floor featuring rich hardwood flooring, a dramatic cathedral ceiling in the dining area, and a stunning curved staircase.The elegant double-door primary suite includes a walk-in closet and a striking arched window, along with a luxurious ensuite complete with a soaker tub and separate shower. The second level boasts 4 generously sized bedrooms, and 2 full bathrooms, and an open loft area overlooking the main level. perfect as a reading nook or home office.Enjoy the warmth of the gas fireplace in the living room, the convenience of a main floor laundry/mudroom, and ceramic tile in all bathrooms. The fully finished basement adds even more living space with a 3-piece bathroom and a cozy corner den. ideal for guests, a home gym, or media room. Outside, the fully fenced backyard is beautifully interlocked, providing a low-maintenance and private outdoor retreat. Located in a family-friendly neighbourhood with a park just around the corner and only minutes to top-rated schools, big box shopping, and transit. Easy commute to downtown in just 15 minutes. (id:53341)
907 - 101 Queen Street
Ottawa, Ontario
Experience one of the National Capital's most luxurious private condo residences while living in this stunning 2-bedroom, 2-bathroom Suite. Don't just dream of enjoying an iconic lifestyle - Live an inspirational lifestyle each & every day of the year. This exquisite 1027 sq ft corner suite of refined living space offers you fabulous North-Western views of the Peace Tower and Parliament's West Block building from your floor to ceiling windows and private corner balcony. This luxurious condo suite features many rich upgrades: induction cooktop, built-in oven, wine fridge, upgraded kitchen cupboards and countertops. Don't waste life's precious time driving when you can enjoy an iconic lifestyle right at your doorstep. Discover the best of the National Capital in the best location imaginable! 101 Queen Street is nestled between Queen Street and Sparks Street in the heart of the National Capital's historical and entertainment district only steps to so many iconic National Capital treasures: Parliament Hill, the ByWard Market, Major's Hill Park, the National Art Gallery, and the National Arts Centre. Experience a modern oasis amidst the heart of Ottawa, walking distance from some of Canada's top restaurants, exceptional shopping and legendary attractions. Enjoy world class amenities including a 24hr fitness centre, host a business meeting in the contemporary boardroom which features videoconferencing technology with HD 1080P Video quality, enjoy some of the most spectacular views of the Parliament in the SkyLounge on the 12th floor (the perfect spot for an intimate cocktail event and business luncheon), relax in the private theatre room to enjoy the ultimate movie experience in one of the 11 smart tech recliner chairs, host up to 75 people in the private lounge, enjoy 24/7 Concierge services, relax in the 3000 sq ft Outdoor Courtyard. When guests come to visit they can book a room in the luxury Boutique Hotel which occupies lower floors of this exceptional building. (id:53341)
194 Bristol Crescent
North Grenville, Ontario
Welcome to the stunning Urbandale single home! The highly sought after Tofino model resides gracefully in 'The Creek,' Kemptville. With 4 beds + den, 3 baths, and abundant space complemented by expansive windows, it's an ideal haven for both growing and multi-generational families. Gleaming hardwood adorns the main and second floors, creating an elegant ambiance. The kitchen, a paradise for culinary enthusiasts, boasts a walk-in pantry. The main floor hosts a dining room and living area, perfect for gatherings. Four well-proportioned bedrooms include a primary suite with a spa-like en-suite and walk-in closet. The basement unveils a spacious rec room, suitable for movie nights or a personal gym. Privacy reigns supreme, thanks to the absence of rear neighbors. Meticulous design shines through every detail, from exquisite finishes to ingenious space utilization. Don't miss the opportunity to claim this exceptional residence as your own! (id:53341)
80 Coolspring Crescent
Ottawa, Ontario
Tucked away on a quiet crescent in one of Nepean's most peaceful pockets, this beautifully updated 4-bedroom home offers the perfect blend of comfort, privacy, and location. Set on a lot with no rear neighbours and a hedged backyard, you'll love the sense of calm and seclusion it provides while still being just minutes from major transit routes, shopping, and dining. Step inside to find warm hardwood flooring throughout the main level and a stunning custom kitchen complete with granite countertops, sleek cabinetry, and plenty of prep space for the home cook. The cozy living area features a fireplace, creating a welcoming space to relax and unwind. Upstairs, you'll find generously sized bedrooms, including an addition with its own heated bathroom floor - perfect for a little extra comfort on chilly mornings. The lower level offers even more flexibility with a finished basement, 2-piece washroom with fittings for a full washroom, and extra living space ready to adapt to your needs. Outside, a spacious deck overlooks the private backyard, offering an ideal setting for outdoor dining, entertaining, or quiet evenings under the stars. With thoughtful upgrades throughout, this home has been lovingly maintained and move-in ready. Located in a quiet, family-friendly neighbourhood with quick access to everything you need, 80 Coolspring Crescent is a rare opportunity to enjoy both tranquility and convenience in the heart of Nepean. (id:53341)
6925 Mary Anne Drive
Ottawa, Ontario
Welcome to your dream home in Shadow Ridge, Greely. This 3-bedroom, 3-bathroom home features a backyard designed for both relaxation and entertaining, with over $100K in upgrades including stamped concrete, a heated saltwater pool with diving rock, landscaping stones, a pergola-covered dining area, a powered cabana, and a large custom storage shed. The garage is heated for added comfort. Inside, the open-concept main floor includes an eat-in kitchen, a bright living room with a gas fireplace, and a dining area that can double as a home office. Hardwood, tile, and carpet flooring run throughout. The main floor also offers a laundry area within a functional mudroom. Upstairs, the master bedroom includes an ensuite, alongside two additional bedrooms and a full bathroom. The unfinished basement provides flexible space for future needs. This move-in ready home offers comfort, space, and value. (id:53341)
1884 Chaine Court
Ottawa, Ontario
Welcome to 1884 Chaine, a beautifully updated 4-bedroom, 2.5-bath home that combines comfort, style, and function in one of Orleans most desirable Ottawa neighborhoods. Inside, the thoughtful layout is perfect for entertaining, with bright, spacious living and dining rooms filled with natural light. The kitchen, complete with an eating area, opens directly to the landscaped yard, while the inviting family room features a cozy fireplace and patio doors for seamless indoor-outdoor living. Main floor laundry provides everyday convenience with access to both the garage and exterior. Upstairs, the expansive primary suite impresses with a walk-in closet and a fully renovated spa-inspired ensuite. Three additional well-sized bedrooms share a sleek, modern main bath. All bedrooms feature luxury vinyl flooring, and the home is entirely carpet-free, showcasing gleaming hardwood and ceramic on the main level. The finished lower level enhances your living space with a large recreation room, a separate room ideal for a home office, a fitness area, and abundant storage. Outside, the fully fenced and hedged yard offers excellent privacy and includes a deck with a gazebo perfect for summer gatherings. This property has been extensively updated for modern living and peace of mind, with upgrades including furnace, A/C, roof, kitchen, bathrooms, flooring, garage doors, fixtures, windows, deck, and more. A true turnkey home with exceptional curb appeal and thoughtful finishes throughout. Set in a family-friendly community, 1884 Chaine is close to parks, top-rated schools, shopping, dining, and recreation facilities. Quick access to transit and major routes makes commuting simple while keeping you connected to all that Ottawa has to offer. (id:53341)
1830 Kerr Avenue
Ottawa, Ontario
Pretty as a picture! Solidly built bungalow on generous corner lot w/spacious 2-car detached garage. This bright, well-maintained home offers 3 bedrooms, 2 baths + a finished lower-level w/ample built in/custom storage. Additional features include an eat-in modern kitchen w/pantry, original site finished hardwood, front covered porch & rear deck, a private hedged yard & perennial gardens. Located in a sought after, family friendly community w/quick access to Carling Ave, Hwy 417 & all conveniences. Imagine sitting out morning, noon & night enjoying your morning java or a cold one at the end of day! Located just a short stroll to the JCC. 24 hours irrevocable required on all offers. (id:53341)
995 Shimmerton Circle
Ottawa, Ontario
Open House 2-4, August 24. Welcome to this stunning 4-bedroom, 3.5-bath family home, nestled in a family-friendly neighbourhood. Designed with modern living in mind, the open-concept main floor is perfect for both daily life and entertaining. The inviting living and dining areas seamlessly connect to a chefs dream kitchen, featuring a gorgeous centre island, elegant quartz countertops, and high-end stainless steel appliances. The main floor also features a flexible space ideal for todays lifestyle..use it as a bright home office, a cheerful kids room, or a cozy retreat; the choice is yours. Upstairs offers a peaceful retreat in the large primary bedroom featuring a walk-in closet and a spa-like ensuite with a luxurious glass shower, double quartz vanity, and a free-standing soaker tub your personal sanctuary. Three additional bedrooms, a full bathroom, and a convenient laundry room complete the second level.The professionally finished basement (2022) provides a recreation room, abundant storage, and a full bathroom ideal for family activities or hosting guests. Located close to both English and French schools, beautiful parks, everyday amenities, and public transit, this home combines style, comfort, and convenience. More than just a house, this is a home where lasting memories are made. (id:53341)
301 - 1480 Riverside Drive
Ottawa, Ontario
Welcome to The Classics, one of Ottawa's most prestigious condo residences, where elegance, space, and lifestyle come together. This impressive CORNER suite offers 2,133 sq ft with 3 bedrooms, 2.5 bathrooms, and a thoughtfully designed layout, ideal for those seeking the comfort of a full-sized home in a maintenance-free setting. Enjoy wall-to-wall windows in the living and dining areas, flooding the space with natural light and offering panoramic views that enhance the open, airy feel of the home. Rich hardwood floors run throughout, and the entertainment-sized kitchen includes ample cabinetry, counter space, and a bright eating area. The spacious primary suite offers a walk-in closet and a luxurious 6-piece ensuite with marble and gold accents, a soaker tub and separate shower. From the moment guests arrive, they'll be struck by the buildings grand marble entrance, complete with elegant pillars and mirrored walls. A truly impressive welcome. The manicured grounds, fountains, and lush gardens set the tone for the exclusive lifestyle within. Amenities are exceptional and include 24-hour concierge, monitored gated access, indoor and outdoor pools with lifeguards, a stone waterfall, covered BBQ area, outdoor tennis courts and indoor squash/racquet courts, a fitness centre, library, meeting rooms, and banquet hall. Residents can also enjoy a calendar of organized social activities in this warm and welcoming community, if they so desire. Includes two underground parking spaces and a storage locker. Located near transit, parks, river pathways, shopping, and services. Spacious, secure, and elegant, this is luxury condo living at its finest. Truly one of a kind. The Classics offers a lifestyle you'll be proud to come home to. (id:53341)
508 Barrage Street
Casselman, Ontario
Step into this stunning 2023-built waterfront home, where contemporary elegance meets the peaceful charm of nature. Designed for both comfort and style, this 3-bedroom, 2-bathroom residence features high-end finishes, bright and spacious living areas, and an open-concept layout perfect for family living and entertaining. Thoughtfully with $20,000 of upgrades since purchased for new appliances, a reverse osmosis water filtration system, water softener system, tree clearing in the backyard, grass in the backyard, and window coverings. This home offers a modern kitchen with a walk-in pantry, a luxurious primary suite with a spacious walk-in closet, and elegant design details throughout.Enjoy breathtaking views of the South Nation River from your expansive rear deck, the perfect spot to relax, entertain, or soak in the beauty of your surroundings. The spacious backyard offers direct access to the water, making it ideal for outdoor enthusiasts.The expansive unfinished basement offers limitless potential, already roughed-in for 3 additional bedrooms, a full bathroom, and a second kitchen. Whether you choose to create a private in-law suite, a high-income rental unit, or a custom extension of your dream home, the possibilities are endless.Offering the perfect mix of natural beauty and modern convenience, this is a rare opportunity to own a waterfront retreat designed for both relaxation and future potential. Schedule your viewing today! (id:53341)
1501 - 15 St Andrew Street
Brockville, Ontario
Welcome to Unit 1501 at Tall Ships Landing in beautiful Brockville. where luxury meets lifestyle. This spacious 2 bedroom + den residence offers breathtaking panoramic views of the St. Lawrence Seaway and features an open-concept layout with a seamless flow between the living room, dining area, and kitchen perfect for entertaining or relaxing in style. The primary bedroom boasts a generous walk-in closet and a spa-like 5-piece ensuite. A second bedroom, a full 4-piece bathroom, and a bonus den area provide flexible space for guests, a home office, or hobbies. Additional highlights include in-suite laundry cleverly tucked into a large pantry for added convenience. Enjoy resort-style amenities including an on-site restaurant, clubhouse, fitness centre, indoor pool, and stylish lounge areas. Waterfront living has never looked better! Deeded handicapped parking space #101. $150 monthly fee in addition to condo fees applies to all residents for garage maintenance. (id:53341)
102 Asper Trail Circle
Ottawa, Ontario
Experience timeless elegance in Monahan Landing with this move-in ready Brookside model by Glenview. This spacious 2-storey, 4-bedroom, 3-bath detached home features an open, light-filled floor plan. The main level showcases hardwood floors, an upgraded lighting package, and a large living area anchored by a cozy gas fireplace. The gourmet kitchen boasts granite countertops, a generous island, and stainless steel appliances, while the adjacent formal dining area with patio doors leads to a private, fully fenced backyard complete with interlock patio and gazebo - ideal for entertaining. Upstairs, the tranquil master suite includes a walk-in closet and a full ensuite with a spacious shower. Three additional well-proportioned bedrooms, a full bath, and a convenient laundry room complete this level. The tiled foyer, accessible from the double-car garage, sets the tone for thoughtful design, and the finished lower level offers a perfect family room or retreat. Just moments from shopping, dining, parks, and trails, this home seamlessly combines modern luxury with comfortable family living. Don't miss your chance to make it yours! (id:53341)
1502 Drummond Con 10a Road W
Drummond/north Elmsley, Ontario
This is it! The home and solitude you have been waiting for! A 166 acre retreat of peace and tranquility awaits you nestled between Carleton Place and Perth. Complete your sanctuary with approximately 4400 ft. of waterfront on Haley Lake. This unique 2 storey home welcomes you with rustic warmth upon entering the open concept with a spacious loft. An extraordinary design features 2 LR's, 2 DR's, 2 kitchens all on the main level that can be transitioned into a large in-law suite by closing off one door. There is a written agreement with the Conservation Land Tax Incentive Program (CLTIP) that is done on a year to year basis, whereas, if the owner agrees to allocate 163 acres of the 166 to be deemed conservation land, the CLTIP reduces your property taxes to a very low amount as indicated in this listing. (id:53341)
230 Hidden Meadow Avenue
Ottawa, Ontario
Welcome to your dream home where comfort, style, and convenience come together. Tucked away in a safe, family-friendly neighborhood, this beautifully maintained property offers quick access to the Highway 417 and is just minutes from local shops and amenities, making daily living effortless. Step inside to discover a bright and spacious main level featuring soaring ceilings and large windows that fill the space with natural light. The elegant formal dining room is perfect for family dinners and entertaining sits just off the main living area. The heart of the home is the open-concept kitchen, seamlessly connected to a second cozy living space, ideal for casual gatherings or quiet evenings in. From here, walk out to a generous backyard your own outdoor oasis for dining, play, or relaxation. Upstairs, you'll find three large bedrooms and two full bathrooms. The serene primary suite includes a private ensuite, while the additional bedrooms share a well-appointed bath, offering comfort and privacy for all. Need more space? The finished basement adds valuable flexibility, featuring a versatile rec room, games area, perfect for a home office, playroom, or media space, and a convenient 2 piece bathroom. This is more than just a home, it's a lifestyle upgrade. Don't miss your chance to make it yours. (id:53341)
619 Geneva Crescent
Russell, Ontario
New 2025 single family home, Model Auberville II is sure to impress! The main floor consist of an open concept which included a large gourmet kitchen with central island, sun filled dinning room with easy access to the back deck, a large great room, and even a main floor office. The second level is just as beautiful with its 4 generously sized bedrooms, modern family washroom, and to complete the master piece a massive 4 piece master Ensuite with large integrated walk-in closet. The basement is unspoiled and awaits your final touches! Possibility of having the basement completed for an extra cost. This model has added options. *Please note that the pictures are from the same Model but from a different home with some added upgrades and a finished basement.* 24Hr IRRE on all offers (id:53341)
91 Hogan Drive
Mcnab/braeside, Ontario
Located in the second phase of Hogan Heights, this thoughtfully designed bungalow blends country charm with modern convenience. Positioned near the Algonquin Trail, the property offers easy access to recreation, shopping, and schools. The Casewood Walkout model by Mackie Homes features approximately 1,876 sq ft of above-ground living space, along with an unspoiled walk-out lower level. Quality craftsmanship is evident throughout this three-bedroom, three-bathroom home, which is filled with natural light. A spacious, open-concept layout offers clear sightlines from one area to the next. The kitchen is equipped with granite countertops, a large centre island, and generous cabinetry, and overlooks the adjacent dining room and great room. A natural gas fireplace adds warmth, while access to the deck and backyard provides a relaxing outdoor space. There is also a convenient family entrance that includes a laundry area, powder room, and interior access to the two-car garage. Continuing through, the privately located primary bedroom features dual closets and a stylish five-piece ensuite. Two secondary bedrooms and a full bathroom complete this superb home. This property is currently under construction. (id:53341)
17 Isobel Mcewan Street
Mcnab/braeside, Ontario
Welcome to Glen Meadows Estates this beautifully designed 2023-built McEwan Homes bungalow sits on a generous 115 x 289 lot in a peaceful, family-friendly community just minutes from Arnprior. With 3 bedrooms and 2 bathrooms, this thoughtfully upgraded home offers a stylish blend of comfort and functionality. Step inside to 9-ft flat ceilings, rounded corners, pot lights, and rich hardwood flooring throughout the main living spaces. The open-concept layout is perfect for both everyday living and entertaining. The stunning kitchen features quartz counters, a walk-in pantry, white cabinetry, a bold midnight blue island, black fixtures, and reverse osmosis to both the sink and fridge. The adjacent dining and living areas are filled with natural light. The laundry room is a dream with built-in cabinets, bench seating, and LG washer/dryer (2024). Each bedroom offers warm-toned Berber carpet and custom closet shelving. The spacious primary suite features 3 bright windows, a walk-in IKEA PAX wardrobe, and a luxurious ensuite with a double vanity, linen closet, and custom 7 shower. Custom silhouette blinds throughout offer both privacy and filtered light. Enjoy the large backyard from your deck and make the most of the oversized double garage with high ceilings and an EV outlet (Tesla charger excluded). The unfinished basement features two egress windows, a large utility window, 3-piece rough-in, and plenty of space for future living areas. Includes Nest thermostat, Chamberlain garage opener, and TV brackets. 24-hour irrevocable on all offers. (id:53341)
2114 Balharrie Avenue
Ottawa, Ontario
Step into a home where warmth, style, and thoughtful design come together. This beautifully updated 4-bedroom, 2.5-bath split-level residence isn't just move-in ready its ready to embrace your story. Enter into a beautifully curated space where the living, dining, and kitchen areas blend seamlessly designed for both elegant entertaining and refined everyday living. At the heart of the home, the kitchen impresses with high-end stainless steel appliances, gleaming quartz countertops, and generous prep space that effortlessly marries style and function. Upstairs, the spacious primary bedroom and two sun-filled bedrooms offer restful retreats, while the lower level provides flexibility with a cozy family room, fourth bedroom, and a charming sun room ideal for morning coffee or afternoon reading. This home has been lovingly maintained with meaningful updates: a brand-new deck (2020), stylish interior remodel (2020/2021), and a new roof and skylights (2022). Every corner reflects care and comfort, making it easy to envision your future here. The foundation for the sun room is scheduled for completion in July 2025, offering a fresh start for your future space. Whether you're up sizing, starting fresh, or settling into your forever home, this one is worth a visit. Come see what life could feel like here.Note: Some photos have been virtually staged for inspiration and are clearly marked. (id:53341)
482 Alcor Terrace
Ottawa, Ontario
Welcome to this beautifully maintained Mattamy Parkside model, featuring nearly $50,000 in builder upgrades, a spacious 2-car garage, and 2,721 sqft of living space above grade, ideally located in the heart of Barrhaven's sought-after Half Moon Bay community! You're just a 10-minute drive to Costco, Walmart, the Minto Recreation Centre, and all the everyday amenities your family could need. As you enter the home, you're greeted by a bright front hallway with a windowed powder room and a large walk-in closet on the left. To the right, there's additional storage, another walk-in closet, and direct access to the garage, perfect for staying organized. Move further into the home and you'll find a spacious open-concept living and dining area, seamlessly connected to the kitchen. The dining area is generously sized, easily accommodating an 810-person table. The living room features large windows that flood the space with natural light, and a beautiful fireplace serves as the room's centerpiece. The L-shaped kitchen includes a large central island and a cozy breakfast area. The south-facing backyard ensures the home is bathed in sunlight throughout the day. The entire main floor features elegant hardwood flooring, and the stunning curved hardwood staircase leads to the second level. Upstairs, you'll find three oversized bedrooms plus a generous loft space perfect as a second family room, playroom, or a stylish home office. One of the secondary bedrooms enjoys direct access to the shared bathroom. The laundry room is also conveniently located on the second floor, making daily chores that much easier. The primary bedroom is a true retreat, featuring a spacious layout and a luxurious 5-piece ensuite with an upgraded shower panel, freestanding bathtub, and double sinks, a perfect blend of comfort and elegance. The unfinished basement offers an incredible opportunity to create additional living space tailored to your needs. (id:53341)
752 Smyth Road
Ottawa, Ontario
OPEN HOUSE August 24th from 2-4 PM..Welcome to this beautifully maintained 3+1 bedroom, 2-bathroom home, ideally situated in the heart of Elmvale Acres. Offering exceptional curb appeal and a host of modern updates, this move-in-ready residence is perfect for families or professionals seeking both comfort and convenience.Step inside to discover a bright, open-concept main floor featuring a classic wood burning fireplace, custom flooring, and sun-filled windows. The new kitchen (2025) is a chefs delight with ample countertops, stainless steel appliances, and sleek custom cabinetry that offers plenty of storage. The fully finished lower level expands your living space with a large family room, den or home office, a spa like 4-piece bathroom and ample storage including a laundry/utility room.Enjoy summer days in your private backyard oasis featuring a heated 14 x 28 ft inground salt water pool , beautifully landscaped for maximum relaxation and entertainment. Fully landscaped with front and rear interlock. Additional updates include freshly painted throughout (2025) Hot Water Tank (2025)Located just minutes from top-rated schools, parks, CHEO, The Ottawa Hospital, VIA Rail, shopping, and transit, this home blends comfort, style, and convenience. Floor plans list of various updates to home and pool are located in the attachments. Don't miss your chance to own this exceptional property book your private showing today! (id:53341)
2725 Mclean Court
North Stormont, Ontario
Welcome to Your Dream Home Where Luxury Meets Rustic Charm! Nestled on an expansive property, this stunning board and batten and brick estate seamlessly blends modern elegance with rustic warmth. From the moment you arrive, you'll be captivated by its curb appeal and spacious layout. Step inside through the oversized entrance into a sun-filled, open-concept design that exudes both brightness and coziness. Just off the entryway, a thoughtfully designed mudroom with an integrated laundry area offers practicality and convenience for busy lives. The inviting living room, complete with a statement fireplace, is the perfect space to relax or entertain in style. The dream kitchen is a true showstopper, featuring a large sit-at island, gorgeous high-end finishes, and a walk-in pantry designed for the modern chef. Directly off the kitchen, step outside to a large side deck, perfectly positioned for seamless indoor-outdoor living and entertaining. The adjacent dining area offers a contemporary space for family meals or elegant dinner parties. The main floor boasts three generous bedrooms and two beautifully appointed bathrooms. Retreat to the primary suite, a luxurious escape with a spa-inspired ensuite and a walk-in closet that fulfills every storage dream. The partially finished lower level expands your living space with a spacious family room, stylish bar area, three additional bedrooms, and a full bathroom ideal for guests, in-laws, or a growing family. Outside, enjoy your private, oversized yard, with the large side deck providing an ideal spot for relaxing or hosting gatherings. The attached 3-car garage offers ample space for vehicles, storage, and hobbies. This home is the perfect fusion of luxury, comfort, and timeless style your dream home awaits. (id:53341)
203 - 235 Patterson Avenue
Ottawa, Ontario
Looking to downsize without compromise? Welcome to The G by Domicile - a rare opportunity to enjoy spacious, upscale living in one of Ottawa's sought-after boutique buildings. This bright and inviting corner suite offers 1,581 sq. ft. of thoughtfully designed living space and includes two heated underground parking spots, an uncommon and highly valued feature. With a southwest-facing exposure, the unit is filled with natural light throughout the day. The open-concept layout features two bedrooms, two full bathrooms, and a versatile den - perfect for a home office or flex room. Hardwood floors flow throughout, and the kitchen boasts granite countertops and stainless steel appliances, combining both style and function. Set in the vibrant heart of The Glebe, you're just steps from Bank Streets shops and restaurants, Lansdowne Park, and the scenic Rideau Canal. Dont miss your chance to enjoy the comfort, convenience, and rare value of this exceptional property. Book your showing today! *Some photos have been virtually staged for illustration purposes.* (id:53341)
220 Celtic Ridge Crescent
Ottawa, Ontario
Meticulously maintained Energy Star 3+1 bedrooms 4 bathroom home nestled on a quiet crescent in the highly desirable neighbourhood of Morgan's Grant. Just steps away from parks, schools, shopping, recreation, and trails. This location offers the perfect blend of convenience and community. From the moment you arrive, you'll be impressed by the attractive curb appeal, featuring a landscaped front yard and an extended interlock driveway. Step inside to a welcoming foyer with a walk-in closet, leading into a bright living/dining area with rich hardwood floors and 9 ceilings. The kitchen with plenty of cabinet space, a breakfast bar, and an eat-in area overlooking the backyard. Sun-filled family room provides a warm and inviting space. Upstairs, the spacious primary bedroom with a walk-in closet and a luxurious, fully renovated 5-piece en-suite with an oversized glass shower. Two additional generously sized bedrooms, a full bathroom, and a convenient second-floor laundry complete the upper level. The fully finished lower level with a large recreation room with a dry bar and integrated lighting, a 4th bedroom and an additional 3-piece bath. Professionally landscaped backyard with interlock patio, storage shed, and a stylish metal-roofed gazebo. This is a move-in-ready home in one of Kanata's most popular neighbourhoods. Don't miss your chance to make it yours! (id:53341)
809 Carnelian Crescent
Ottawa, Ontario
Welcome to 809 Carnelian Crescent, a stunning Sandstone model, Elevation B, built by Richcraft Homes. This meticulously maintained bungalow, freshly painted throughout, is nestled in the sought-after Riverside South neighbourhood. Well-maintained by the original owners, this move-in ready home features updated light fixtures and has been professionally cleaned recently, including carpets. With 2+2 bedrooms and 2+1 bathrooms, this property offers ample space for your family's needs. A welcoming front patio is the perfect spot for enjoying a morning coffee in this peaceful, family-friendly community. Inside, the inviting family room includes a cozy fireplace that adds character, and a convenient TV wall mount is included for easy setup. The kitchen is equipped with stainless steel appliances, a generous wall pantry, and tall cabinets to maximize storage. The sleek granite countertops and stylish backsplash, along with a practical breakfast bar, create a functional space for casual dining. The main floor also features a spacious living room with large windows, ideal for relaxing or family activities. The primary bedroom offers his and hers closets, and the luxurious 5-piece ensuite with double sinks adds an elegant touch. A second bedroom and main bath are also located on the main level. Heading downstairs, you'll find a roomy 4-piece bathroom and a comfortable rec room that's perfect for entertaining. The basement also includes two generously-sized bedrooms, providing extra space for family or guests. Outside, the fenced backyard is an ideal, safe space for children and pets, or the perfect spot to host BBQs and gatherings. This home is perfect for seniors, growing families, or young professionals seeking comfort and convenience. With easy access to shopping, public transit, schools, and amenities, it offers the best of Riverside South living. Some photos are virtually staged. Don't miss the opportunity to own this remarkable home. Book your showing today! (id:53341)
1659 Toulouse Crescent
Ottawa, Ontario
This thoughtfully designed 4-bedroom home strikes the perfect balance between shared living and private retreat ideal for multi-generational or blended families. With timeless curb appeal, a generous driveway, and an insulated, heated garage, it offers both practicality and style. Inside, gleaming hardwood floors flow through a spacious open-concept layout that effortlessly connects the main living, dining, and kitchen areas creating a warm and inviting space for everyday living and entertaining. A sunlit upper loft, complete with a cozy gas fireplace and hardwood flooring, provides a versatile bonus area perfect as a playroom, study nook, or a relaxing family lounge.The primary bedroom features ample closet space and a peaceful ambiance, while the additional bedrooms offer flexibility for kids, guests, or home offices.One of the homes standout features is the fully finished basement in-law suite, complete with its own private entrance, full kitchen, comfortable living area, bedroom, and bathroom, which is an ideal setup for extended family, adult children, or a live-in caregiver.Step outside to a beautifully maintained backyard oasis, where a large composite deck and built-in hot tub invite you to unwind, entertain, or enjoy quiet evenings under the stars. Located close to parks, schools, public transit, and everyday amenities, this home is perfectly suited for every stage of life. (id:53341)
89 South Indian Drive
The Nation, Ontario
Welcome to 89 South Indian Drive, a remarkable 4-bedroom, 4-bath residence blending modern elegance with timeless country charm. Perfectly situated in one of Limoges most desirable neighbourhoods, this home offers the tranquility of a quiet street, backs onto a lush forest for ultimate privacy, and is only a short commute to Ottawa. Step through the bright, open foyer and be greeted by rich hardwood floors that flow seamlessly across the main level. The living room, anchored by a striking stone gas fireplace, sets the stage for cozy evenings. The formal dining room is an entertainers dream, featuring a bold 3D accent wall and a floor-to-ceiling wine display. From here, the space transitions beautifully into a sleek black-and-white kitchen with stainless steel appliances, abundant cabinetry, expansive counter space, and a central island for casual dining. A main-floor powder room and laundry add everyday convenience. Upstairs, the primary suite is a private retreat with a textured 3D feature wall, a spacious walk-in closet, and a spa-inspired 5-piece ensuite. Three additional generously sized bedrooms and a stylish full bath complete the second level. The walk-out basement offers exceptional versatility with its own entrance, kitchenette, and full bathroomideal for an in-law suite, guest accommodations, or an expansive family recreation area. Outdoors, enjoy the interlock stone patio, an expansive fully fenced backyard with no rear neighbours, and a large deck with black railings overlooking the serene forest backdrop. Limoges offers a vibrant community lifestyle, local shops, schools, parks, and recreation all nearby, along with Calypso Water Park, Larose Forest trails, and quick highway access for easy commuting. This is more than a home, its a lifestyle of comfort, style, and connection to nature. (id:53341)
12 Largo Crescent
Ottawa, Ontario
Welcome to this beautifully updated 2-bedroom bungalow nestled on a peaceful crescent, offering the perfect blend of modern comfort and timeless charm. The main floor was entirely updated in 2024. Step inside to discover a spacious, contemporary kitchen with sleek finishes and ample counter space, ideal for home chefs and entertaining alike. Main level highlights include, a large, modern kitchen with updated cabinetry and appliances, two renovated bathrooms, including a stylish ensuite, convenient main-level laundry, and expansive dining room perfect for hosting family dinners, and a cozy living room featuring a stunning stone fireplace. The flooring is an exceptional combination of tile in the kitchen and dining room, and gorgeous laminate in the bedrooms. Enjoy summer evenings on the beautiful backyard patio, surrounded by mature landscaping and privacy. The oversized single garage provides plenty of room for parking and storage. Finished basement retreat: The fully finished basement offers a generous family room and rec room, plus a 3-piece bathroom, an ideal setup for teenagers, guests, or extended family. Prime Location: Close to shopping, schools, and everyday amenities, this home combines tranquility with convenience. Whether you're starting out, downsizing, or looking for multigenerational living, this bungalow checks all the boxes. Ready to move in and enjoy! New roof shingles, all new appliances, new garage door. (id:53341)
638 Robert Hill Street N
Mississippi Mills, Ontario
Location, Location for Riverside Estates is a highly desirable area. This house has a direct 200-yard canoe roll/walk straight down hill to the community dock on the Mississippi River. Walk to the schools, supermarket, stores and Hospital all within easy reach. This home has been well cared for. 3 bedrooms on 2nd level. Lower level finished basement area offers great space for bedroom and family area . Large family room with flush mount electric fireplace. Upgraded 3-piece bathroom in the finished basement. The unfinished basement area has another 10 x 10 storage room space for 4th/5th bedroom /gym /office or workshop. Additionally there is a further basement space with plenty of storage. All windows in basement have large stained glass effect privacy windows. The main level is open concept to eating area and large family room with gas fireplace. Separate dining room with great space as well as a living room. The kitchen features stainless appliances, upgraded Marble counter tops and a Quartz backsplash. Three bathrooms have upgraded faucets, sinks and Quartz counter tops. The fourth bathroom in the basement is well located for the space used as a fourth bedroom. 2 piece bathroom across entrance foyer. Laundry room/mud room with useful counter space and cupboards over the washer and dryer. All plumbing upgraded in bathrooms and laundry room. All bathroom shower heads upgraded. Your second level features a great primary bedroom with a walk-in closet and luxurious en-suite 4-piece bathroom. Take note of the size, very generous. Two other bedrooms and a full family bathroom complete this level. You will enjoy the view to your rear yard. Seller has planted dwarf Apple, Pear and Cherry trees, Blueberries, Blackcurrant X Gooseberry and Rhubarb. Just step out and retrieve your fruit. By the hot tub is a Rose Garden. Just imagine relaxing in your hot tub on the patio and taking in all your garden and trees. Small town living with all the amenities you would expect. (id:53341)
1268 Henry Farm Drive W
Ottawa, Ontario
Exceptional Investment Opportunity in Copeland Park! Discover this rare offering of three fully tenanted units in this desirable area. The main home feature 3 spacious bedrooms, perfect for families or professionals. The newly renovated 1 Bedroom apartment offers a modern and comfortable living space, while the contemporary & unique other 1 bedroom unit, creatively converted from the garage area, has also been fully renovated and up to code. This turn-key property is an incredible opportunity for investors seeking strong rental income from day one. Rare 5 plus cap rate.2650 square feet of living space. All units are currently rented and the entire property has been meticulously maintained. 48 hours notice for viewings. Don't miss your opportunity to own a high yield, low maintenance property in a sought after location. (id:53341)
9501 Kyle Road
Augusta, Ontario
EXCEPTIONAL VALUE - Welcome to your dream countryside retreat, nestled on 53 acres of beautiful farmland. This picturesque hobby farm offers the perfect blend of rural charm and modern living, it has been completely renovated from top to bottom. Enjoy seasonal views of the tranquil Kemptville Creek that runs along the property. This unique estate is ideal for those seeking space, beauty, and functionality. The farm features two productive hayfields and well-maintained equestrian facilities including a 4 stall barn with a wash stall, insulated feed and blanket room, a 20 X 60 sand arena and large fenced grass jumping field. This century home boasts an incredibly well done chefs kitchen, ideal for entertaining or daily family life. There is also a detached garage, a large garden shed with a chicken coup and a massive horse shelter with a heated automatic water system. The welcoming main floor has an open-concept living space that flows into a stunning new addition and also has main floor laundry. Upstairs, you'll find three bedrooms and two full bathrooms, including a luxurious ensuite retreat. The third-floor bonus room offers incredible flexibility perfect as an additional bedroom, home office, or a Rec Room. The property also has 14 apple trees, plum trees, raspberry and blackberry bushes. Whether you enjoying morning coffee while watching your horses, tending to the land, or hosting friends and family in this peaceful setting, this property truly has it all. (id:53341)
642 Miikana Road
Ottawa, Ontario
PREPARE TO FALL IN LOVE! Welcome to this stunning 3 bed 3 bath 2022 built Watson Model by Richcraft with NO FRONT NEIGHOURS; perfectly located in the sought-after Findlay Creek community. Designed with an open-concept layout and drenched in natural light, this home is a true showstopper. FILLED WITH UPGRADES FROM HEAD TO TOE! At the heart of the main floor is a chef's kitchen featuring a striking quartz waterfall island, stylish two-toned cabinetry, upgraded appliances including a gas stove, & gorgeous herringbone backsplash. Main floor is flooded with tons of natural light with windows throughout! The spacious living and dining areas flow seamlessly together, complemented by elegant 7 inch hardwood flooring throughout the MAIN and SECOND levels. Upstairs, retreat to the primary suite featuring WALL to WALL windows, a walk-in closet, and spa-inspired 5-piece ensuite complete with double sinks, luxurious soaker tub, and large glass shower. Two additional bedrooms, a full bathroom, and convenient laundry complete the second floor. The fully finished basement with 7.5' ceilings offers a versatile rec room ideal for a gym, home office, or guest suite, plus a 3-piece rough-in for future expansion. Quartz counter tops THROUGHOUT, solid wood doors & smooth ceilings throughout the entire home! Step outside to enjoy the FULLY FENCED backyard with endless potential for a garden, pool, or play area. Situated directly across from Miikana Park and close to schools, shopping, and more, this home truly has it all! (id:53341)


