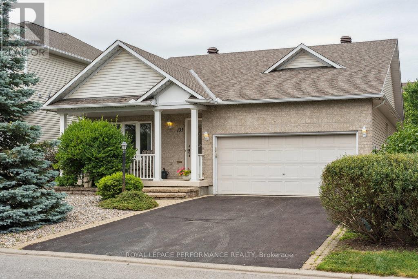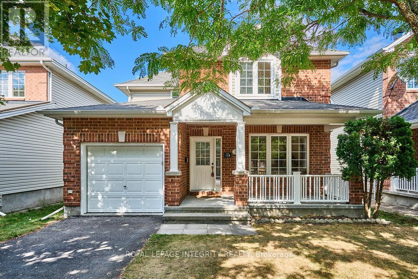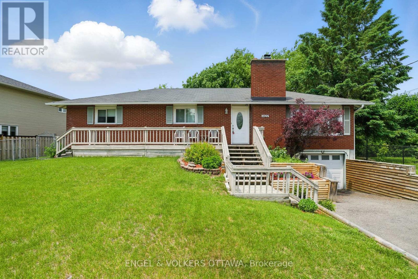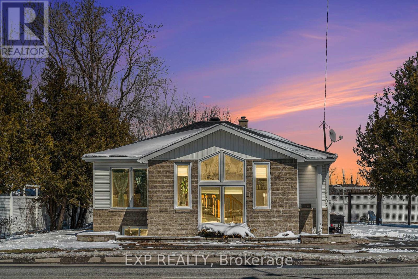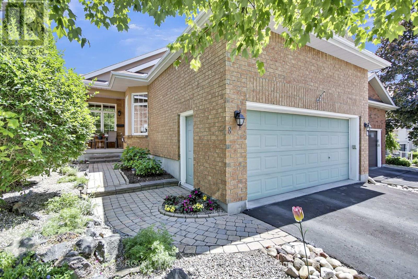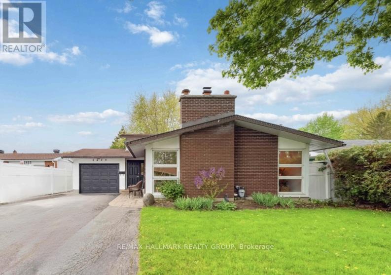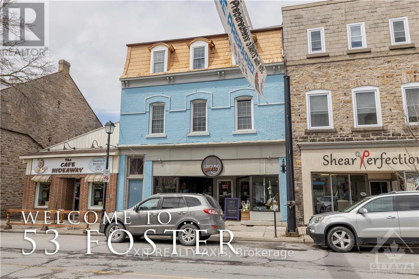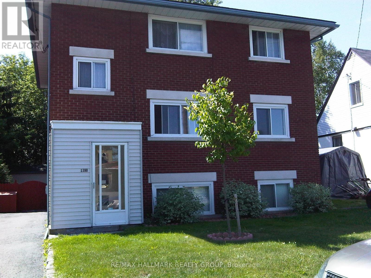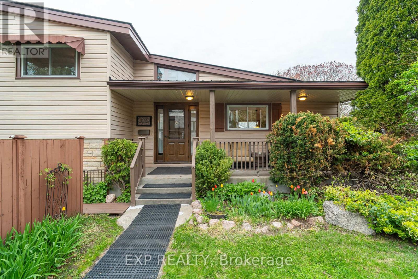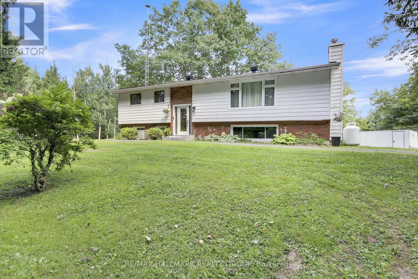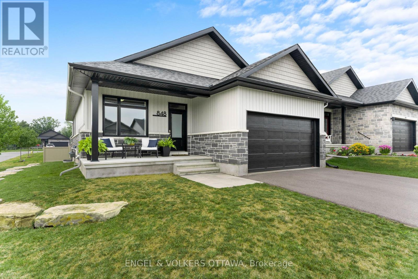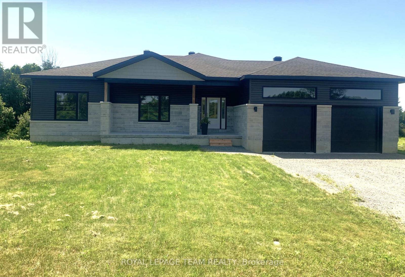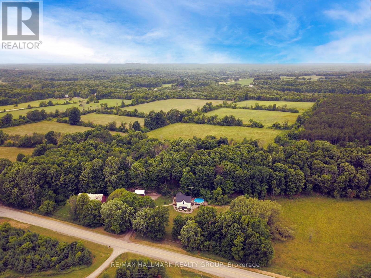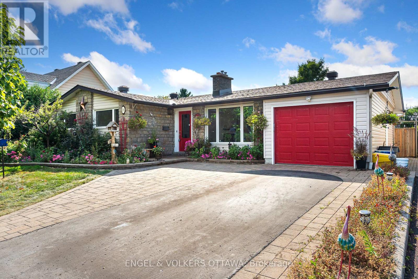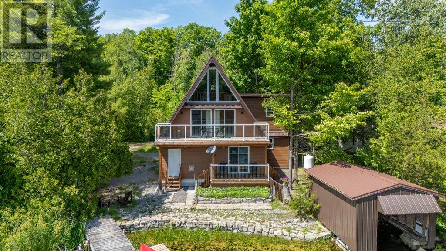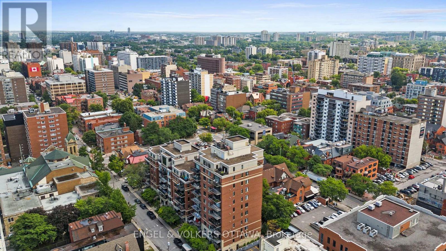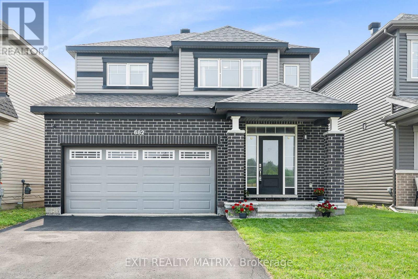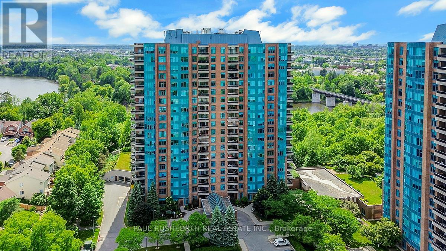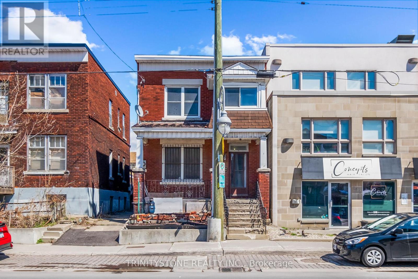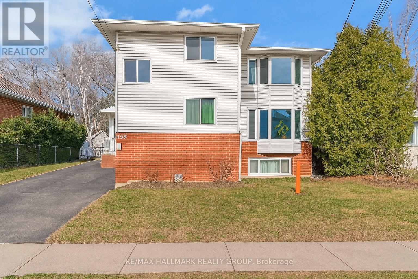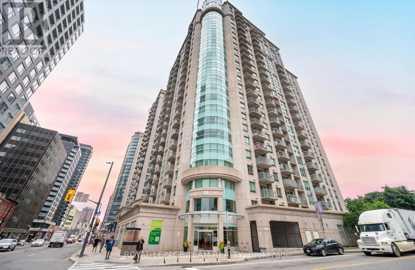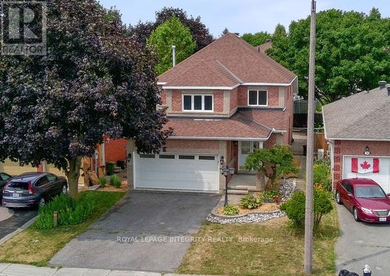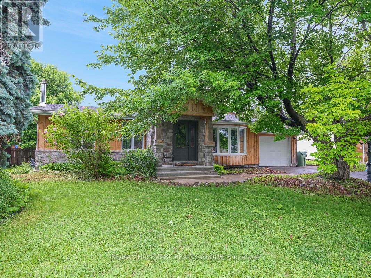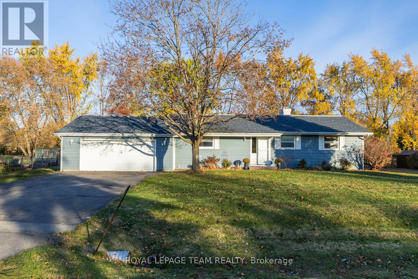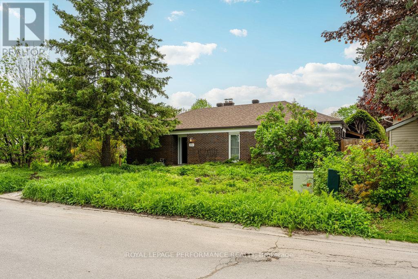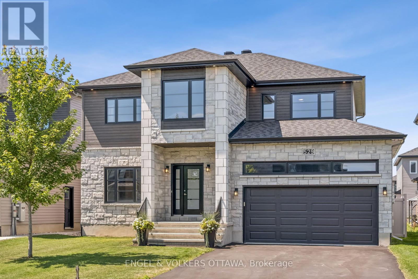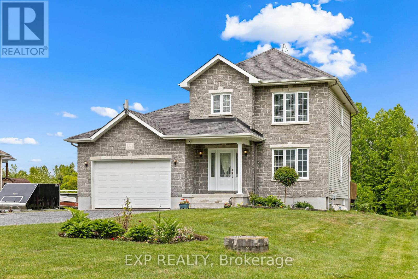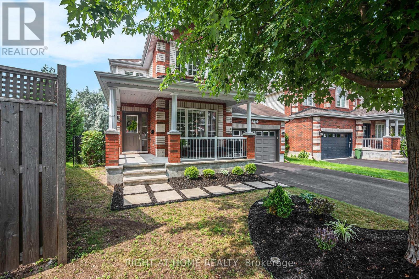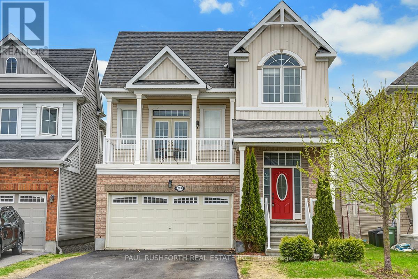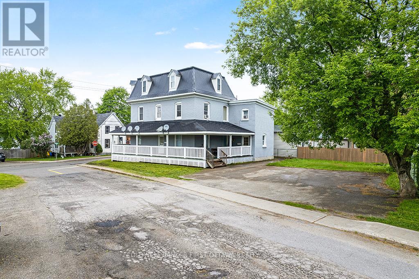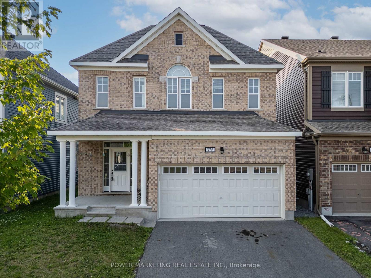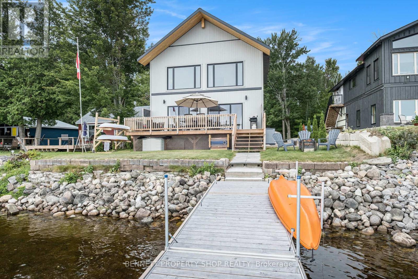131 Arrowwood Drive
Ottawa, Ontario
Welcome to 131 Arrowwood Drive, a beautifully maintained bungalow nestled in one of Stittsville's most desirable neighbourhoods. This lovely home offers both comfort and convenience, surrounded by peaceful walking trails and highly-regarded schools, all while being tucked away on a quiet street.The main level features 2 spacious bedrooms, including the gorgeous primary suite complete with a 5-piece ensuite. The heart of the home is the stunning open-concept living room, designed with soaring vaulted ceilings and a cozy gas fireplace that makes for a bright and inviting gathering space. Off the living room, you'll find a sunroom a serene spot to relax and enjoy your morning coffee or unwind with a good book.Head down to the fully finished basement, where youll find plenty of additional living space, including a large recreation room with another gas fireplace perfect for movie nights or hosting guests. The basement also includes a third bedroom, a 3-piece bathroom, a private office, and an incredibly spacious storage area, ensuring there's plenty of room for everything you need. The fenced backyard provides privacy and is an ideal space for kids, pets, or outdoor entertaining. With nearby walking trails, parks, and access to top-rated schools, this home combines suburban tranquility with family-oriented convenience.If you're looking for a charming bungalow in an unbeatable location, 131 Arrowwood Drive is waiting for you. Schedule your viewing today! (id:53341)
7 Dunn Street
Ottawa, Ontario
Stunning two-story home - Built by Urbandale, is a real charmer! Fresh paint brightens every corner of this meticulously kept home, boasting 3 bedrooms and 2.5 baths. Solid oak hardwood floors flow seamlessly throughout the main level, guiding you from the welcoming front porch to the heart of the home. The elegant gas fireplace spreads the warmth through the open-plan living and dining area. Sunlight streams into the eat-in kitchen, a space where form and function dance in harmony. Opulent new chandeliers and gleaming new quartz countertops add a touch of luxury to everyday life. Solid wood cabinetry, crafted with care, provides ample storage. Upgraded new SS appliances stand ready to assist in culinary adventures. A conveniently located 2pc powder room adds to the home's practicality. The home is a symphony of comfort, style, and convenience, where every detail has been carefully considered to create a space that is both beautiful and functional. Upstairs, the primary suite welcomes you through elegant double doors, with a spacious walk-in closet and a 4-piece ensuite. Two more bedrooms are conveniently situated to serve these restful retreats, one also has its own walk-in closet. The Just Finished lower level welcomes you with the luxury vinyl flooring, a magnificent great room, bathed in sunlight streaming through 2 over-sized windows, beckons you to relax and unwind. Abundant storage space, thoughtfully incorporated, ensures effortless organization. A private backyard oasis awaits a verdant retreat where a flourishing vegetable garden thrives, nestled within a fully fenced haven of peace and tranquility. With the boundaries of TOP RATED SCHOOLS, and walking distance to Earl Of March SS, with vibrant parks nearby, convenient shopping, and readily accessible public transportation. This home, a harmonious blend of practicality and picturesque beauty, is more than just a house. Don't let this rare opportunity slip away; seize the chance to make it your own! (id:53341)
1427 Rosebella Avenue
Ottawa, Ontario
Welcome to this spacious bungalow in the highly sought-after Blossom Park neighborhood! Step into a cozy living room with a charming wood-burning fireplace, seamlessly flowing into the beautifully updated kitchen (2023), featuring a large granite island, sleek granite countertops, and ample cabinetry. Perfect for entertaining, the kitchen opens into the dining room, creating an inviting space for gatherings. The main level boasts two generous bedrooms, plus a primary bedroom with a walk-in closet and a newly renovated ensuite (2023). The main bathroom has also been fully updated (2023) for modern comfort. A convenient main-level laundry room adds to the ease of living. The versatile basement, with brand new carpet (2025), offers endless possibilities, use it as a family room, home office, or entertainment space with its built-in bar. Updated basement windows (2024) add brightness. Outside oasis, enjoy a massive and partially hedged yard with new fencing (2024), a deck, a storage shed, and plenty of privacy. Perfectly located near the airport, the upcoming Hard Rock Casino & Hotel, EY Convention Centre, public transit, top-rated schools, restaurants, shopping, and more. Don't miss this incredible opportunity to call this home your own! (id:53341)
161 Rugosa Street
Ottawa, Ontario
Immerse yourself in this exquisite four-bedroom, four-bathroom detached home nestled on an expansive corner lot in the desirable community of Half Moon Bay, Barrhaven.Upon entering the main floor, you will be greeted by a spacious Foyer and inviting office or den, seamlessly transitioning into an open concept dining and kitchen area. The living room boasts a linear fireplace and a cathedral ceiling, creating an elegant ambiance. Hardwood floors and smooth ceilings add a touch of sophistication.The chefs kitchen is designed with precision and elegance, featuring quartz countertops, a gas stove, premium stainless steel appliances, an elegant backsplash, two-tone kitchen cabinets, and more.The second floor comprises four generously sized bedrooms, equipped with a walk-in closet's. The primary ensuite bathroom offers a relaxing retreat with Ample Room for King Size Bed. Primary Ensuite Features 60 inch Upgraded Glass Shower and Double Sink Vanity With Quartz Countertops, while the shared main bathroom provides convenience.The finished recreation room consists of Full Bathroom and offers ample space for family gatherings, gym or kids toy room or can be transformed into a dedicated fitness area or a media room provides an ideal setting for entertainment.The spacious backyard features an oversized deck, a lookout basement grading, and additional side brick, enhancing the corner lots premium appeal.This exquisite home boasts over $70,000 in comprehensive upgrades, ensuring an unparalleled level of comfort and sophistication.Open house On Sunday from 2:00 PM to 4:00 PM. (id:53341)
235-237 Guigues Avenue
Ottawa, Ontario
Spacious 5-Bedroom Home in the Heart of Ottawa Multi-Gen Living or Duplex Potential! Welcome to a rare find in the heart of Ottawa, a beautifully updated 5-bedroom home that was originally designed as a duplex and can easily be converted back! Whether you're dreaming of multi-generational living, income potential, or just need extra space, this property offers incredible flexibility in a prime central location. Currently enjoyed as a single expansive residence, the home features a thoughtfully integrated layout with 5 bedrooms, 2 full bathrooms including a 4-piece and a 3-piece, 2 full kitchens, and generous living space perfect for growing families or hosting guests. The dual kitchens make this home ideal for extended families, in-laws, or those considering a future rental setup. Step outside to your private backyard retreat, complete with a sun-filled deck perfect for entertaining, relaxing, or creating your own urban garden. Tucked away in a desirable Ottawa neighbourhood, you're just minutes from top schools, parks, shopping, transit, and every amenity you could need. Live large as one home or easily reconfigure into two units the choice is yours. Whether you're looking to offset your mortgage, accommodate extended family, or generate rental income, this one-of-a-kind property offers space, style, and opportunity. Don't miss your chance to make it yours! (id:53341)
4772 Abbott Street E
Ottawa, Ontario
Welcome to 4772 Abbott Street East A True Gem in the west end of the City! Step into over $70,000 in high-end upgrades in this stunning single-family home, perfectly positioned with no front or rear neighbors, for ultimate privacy. The inviting foyer opens into a versatile den ideal for a home office or a cozy second living area. Enjoy the warmth of luxury laminate flooring throughout the main level, leading into a bright, open-concept kitchen, dining, and living space. The kitchen is a chefs delight, boasting quartz countertops, abundant cabinetry, stainless steel appliances, and a stylish central island. Relax by the gas fireplace in the living room while taking in serene backyard views through oversized windows. Upstairs, a spacious loft offers the potential for a fifth bedroom. The primary suite is your personal retreat, complete with a walk-in closet and a spa-like ensuite featuring a soaker tub. Two more generously sized bedrooms, a full bathroom, and laundry room round out the second floor for maximum convenience. Enjoy the large rec room in the newly renovated basement, offering a fourth bedroom and an additional full bath. (id:53341)
34 Church Street
Westport, Ontario
Welcome to one of Westport's special homes, perfectly situated in one of the Village's best locations. This expansive and character-filled property offers the ideal blend of traditional charm and modern functionality, making it perfect for large or multigenerational families, as well as those seeking a home-based business opportunity. Inside, you'll find an abundance of space with a total of 5 bedrooms, 2 full bathrooms, and 2 half baths. The main floor is a showcase of versatile living areas, including a formal dining room, family room with a cozy wood-burning fireplace, living room, studio/office, library, and a generous kitchen featuring Elmwood cabinetry, pantry space, and room for an eat-in area. Upstairs, a cleverly designed layout separates the primary bedroom suite, complete with a full bath and laundry area, from the traditional second level that houses four additional bedrooms and another full bath. A single attached garage is complemented by a detached, insulated double-sized garage with a single overhead door, offering excellent storage or workshop potential. With two separate entrance doors on Church Street, this home once served as a professional doctor's office--an ideal setup for a home-based business or private practice. Whether you're looking for a family home full of charm or a unique live-work space in the heart of Westport, this one-of-a-kind property delivers. (id:53341)
2147 Mer Bleue Road
Ottawa, Ontario
Unique opportunity located at 2147 Mer Bleu Rd, Orleans! This well-located split-level home on a generous0.21-acre lot boasts valuable IG7H(21) zoning, offering incredible flexibility for homeowners and investorsalike. Imagine the possibilities: live comfortably on the main level while operating your home-basedbusiness with a separate entrance on the lower level, or easily generate rental income by utilizing thelower level as a self-contained apartment. The main floor features a functional layout with 3 Bedrooms, anopen concept living and ding, and a full bathroom. For added convenience, one of the original threebedrooms has been converted into a dedicated laundry room.The lower level is a significant asset, completewith its own private entrance, a full bathroom, and a kitchen, alongside a spacious and versatile recreationroom. This setup is ideal for a secondary living unit or a dedicated commercial space. Benefit from thesought-after IG7H(21) zoning, which allows for a wide range of potential uses (buyer to verify with the Cityof Ottawa). This flexibility maximizes your investment potential and opens doors to various businessventures or rental strategies. Enjoy unparalleled convenience with this property's prime location, just stepsaway from large shopping plazas. Grocery stores, retail shops, restaurants, and essential services are allwithin easy walking distance, ensuring a convenient lifestyle for residents or tenants. Don't miss thisexceptional chance to secure a versatile property in a highly desirable Orleans location. Whether you're seeking a live-work solution, a multi-generational living arrangement, or a smart investment with strong income potential, 2147 Mer Bleu Rd offers a unique and compelling opportunity. (id:53341)
307 County Rd 5 Road
Front Of Yonge, Ontario
LOOKING FOR ACREAGE, FARMING OPPORTUNITY, COMMERCIAL DESIGNATION ON 1 ACRE FOR INCOME OPPORTUNITY, PRIVACY AND AN EXCEPTIONALLY WELL-KEPT HOME? Welcome to 307 County Road 5 where rural charm meets endless possibilities. Set well back from the road, a picturesque, tree-lined driveway leads you to this unique property, nestled on just under 32 acres.Step inside through the main entrance to a bright and functional lower level, featuring a cozy living area with a wood stove, a bedroom with a 3-piece ensuite, convenient laundry, and ample storage space + a small dry sauna. Ascend upstairs to the heart of the home showcasing an open-concept kitchen, dining, and living space with expansive windows that flood the area with natural light. Down the hall, you will find three additional bedrooms and a 4-piece bathroom, offering plenty of room for family or guests. With slab-on-grade construction, youll enjoy the comfort and peace of mind that comes with a solid, low-maintenance foundation.The property boasts a 2,100 sq. ft. greenhouse, ideally situated on approximately one acre of commercially zoned land perfect for a business venture or your green thumb dreams. A barn is also on site, ready for a little TLC to bring it back to life. Backing onto Dam Road, which runs alongside scenic Graham Lake, this location offers both tranquility and convenience. 2 car garage is insulated and actually never been parked in. Perfectly positioned between Mallorytown and Athens, you are only 15 minutes to Brockville, 20 minutes to Gananoque, and 40 minutes to Kingston. Whether you are looking for a homestead, business opportunity, or simply space to breathe, 307 County Road 5 delivers on all levels! Book your private showing today. (id:53341)
8 Stonecroft Terrace
Ottawa, Ontario
Beautiful Bungalow in Prestigious Kanata Lakes! Nestled in an exclusive enclave of Kanata Lakes, this beautifully maintained 2 plus 1bedroom bungalow offers elegant main-floor living and a tranquil backyard retreat. Featuring rich hardwood flooring throughout the main level, the home welcomes you with a bright eat-in kitchen complete with classic white cabinetry, granite countertops, and plenty of workspace. The open-concept living and dining area boasts a soaring 12' coffered ceiling and a cozy gas fireplace perfect for relaxing or entertaining. The spacious primary bedroom includes a 4-piece ensuite, while the second bedroom, full main bath, and convenient laundry room complete the main floor. The finished lower level adds even more living space, with a cozy family room, a third bedroom or office, a 2-piece bath (with shower hook up option), generous storage areas, and a dedicated workshop for hobbyists or handypersons. Step outside to your private backyard oasis (professionally maintained) with a deck surrounded by lush perennials ideal for quiet mornings or summer evenings. Located close to the Kanata Golf & Country Club, shopping, and public transit, this immaculate home blends comfort, style, and convenience in one of Ottawa's most sought-after neighbourhoods. Furnace is 2014 and serviced annually. Central vac has never been used by current owners. There is a connection for a shower in lower level bathroom. (id:53341)
1401 - 3580 Rivergate Way
Ottawa, Ontario
Absolutely stunning, move in ready and excellent value!! Enjoy resort style living in this rarely offered and exquisitely maintained 2 bedroom unit located in the ultra luxurious and highly sought after Riverside Gate community situated along the East side of the Rideau River! Positioned on the 14th floor offering incredible, panoramic views and WARM SOUTHERN EXPOSURE (resulting in lower heating costs in Winter), this unit also offers an exceptionally well designed interior space (1,550 sq ft) featuring a welcoming entrance w/polished granite flooring, gourmet kitchen w/loads of Maple shaker style cabinets, granite countertops,ceramic tile backsplash, high quality stainless appliances plus a sun-filled breakfast area! Spacious lvgrm (w/access to large balcony)and formal diningrms feature gleaming hardwood floors as well as recessed lighting and elegant trim work.The Primary bedrm retreat offers great space including hardwood floors, plus a luxurious 5 pc ensuite bathrm with double vanity, separate shower and soothing soaker tub. The 2nd bedrm is also generous in size and adjacent to the main bathrm..both located at opposite ends of unit for added privacy! Convenient in-suite laundry room features convenient storage cabinetry and laundry tub. Amenities include 24 hr gated security,concierge service,indoor pool,library,gamesrm,party room w/full kitchen,guest suite,excerciserm,tennis courts,workshop,steam room,bike and canoe storage,landscaped courtyard w/bbq area.This unit also includes a heated underground parking spot plus use of car wash bay on main garage level. Includes storage room on same floor as unit + storage locker at garage level. Don't miss it!! 24 hr irrevocable for offers. (id:53341)
2425 Ogilvie Road
Ottawa, Ontario
Modern Style in Beacon Hill North Now at a Great New Price! Step into contemporary comfort in one of Ottawa's most desirable neighbourhoods. This stylish, sun-filled home stands out with its modern design and extensive updates offering a fresh alternative to the more traditional homes in the area. Thoughtfully updated, this well-designed Minto-built split-level residence features three spacious bedrooms and an attached garage, set on a generous lot. The sophisticated living room, with its large picture window and inviting wood fireplace, creates a warm and welcoming ambiance. A well-proportioned dining room is ideal for entertaining, while the beautifully appointed kitchen boasts stainless steel appliances, a gas stove, generous counter space, and a built-in breakfast bar. The former family room, now used as a dining area, showcases picturesque garden views, with patio doors extending seamlessly to the outdoor living space. Upstairs, the primary suite offers a private retreat with an ensuite bath, complemented by two additional well-sized bedrooms. Gleaming hardwood floors enhance both the main and upper levels. The lower level is designed for comfort and versatility, featuring a beautifully renovated recreation and entertainment space, a spacious gym area, and a laundry room ideal for both relaxation and practicality. Walk to schools including Colonel By H.S. with renowned IB program, Parks, Ottawa River, Parkway & LRT. UPDATES: Main Floor: New entrance flooring. New baseboards for a polished look .Upgraded lighting pot lights & stylish fixtures. White kitchen cabinets for a fresh, modern feel. New patio doors & interior doors. Home repainted for a bright and inviting atmosphere. Fully renovated lower level with a new recreational room. New flooring throughout Rubber flooring added in the gym for durability. Some pictures have virtual touchups. Updated laundry room with a brand-new washer & dryer. 24 Hrs irrevocable. (id:53341)
53 Foster Street
Perth, Ontario
Attention Investors! This 4 apartment, 1 Retail building with great net operating income is an investor's dream. 3 one bedroom units (with den), 1 two bedroom unit, and a retail unit at street level. Located in the heart of downtown heritage Perth, Great foot traffic, walk to everything Perth offers. Building is well kept and perfect to add to your investment portfolio. Clean quiet building with long term tenants. Turn Key investment opportunity. Interior pics available. (id:53341)
1390 Mayview Avenue
Ottawa, Ontario
Price improvement! Calling all investors! Looking for an incredible investment opportunity with great potential for appreciation in a central location close to the Experimental Farm, Civic Hospital, Algonquin College with easy access to transit & close to all amenities. Look no further than this well maintained triplex with a positive cash flow of $42,000. 2- 2 bedroom apartments & 1 - 1 bedroom apartment. Vacant possession will be provided for Apartment 2 - July 1st. Opportunity to increase your cash flow or move into one the units. Situated on a large lot 55 ft x 100 ft with a New Roof (2024), Parking for 4 cars, large fenced yard with 4 exterior sheds including one large shed with power. Each apartment also has a separate storage locker. Coin Laundry. This opportunity won't last long - book your showing today! (id:53341)
1390 Mayview Avenue
Ottawa, Ontario
Price improvement! Calling all investors! Looking for an incredible investment opportunity with great potential for appreciation in a central location close to the Experimental Farm, Civic Hospital, Algonquin College with easy access to transit & close to all amenities. Look no further than this well maintained triplex with a positive cash flow of $42,000. 2- 2 bedroom apartments & 1 - 1 bedroom apartment. Vacant possession will be provided for Apartment 2 - July 1st. Opportunity to increase your cash flow or move into one the units. Situated on a large lot 55 ft x 100 ft with a New Roof (2024), Parking for 4 cars, large fenced yard with 4 exterior sheds including one large shed with power. Each apartment also has a separate storage locker. Coin Laundry. This opportunity won't last long - book your showing today! (id:53341)
220 Ancaster Avenue
Ottawa, Ontario
Welcome to 220 Ancaster Avenue - tucked into the heart of Woodpark, a west-end neighbourhood where quiet streets, urban convenience, and natural beauty all come together. Just steps from the Ottawa River Parkway and minutes to Westboro, this location offers the perfect blend of access and escape. Step inside to a bright, open main floor where large windows fill the living and dining areas with natural light - ideal for entertaining or everyday living. The kitchen features durable countertops, abundant cabinetry, and a granite breakfast bar for casual mornings, flowing effortlessly into the formal dining area and inviting living room. A walk-out to the backyard adds to the home's functionality. The unique split-level design offers space for everyone. Just a few steps up, you'll find three spacious bedrooms, a full bathroom, and a versatile loft perfect for a home office or reading nook. The top level is a true retreat - featuring a private primary suite with its own balcony, cozy fireplace, walk-in closet, and ensuite bathroom. The lower level expands your living space even further, with a generous family room, oversized windows, an electric fireplace, a powder room, laundry area, and a bonus room that can serve as a fifth bedroom or office. And the showstopper? A private indoor pool - your very own year-round wellness escape. From there, step out to a beautifully landscaped backyard with a deck, patio, gazebo, and lush green space - perfect for summer gatherings or quiet evenings. The finished basement adds a rec room and ample storage, making this home as practical as it is charming. Walkable to Carlingwood Mall, Farm Boy, and Westboro Village, with both New Orchard and Lincoln Fields LRT stations close by for a quick downtown commute. Britannia Beach, Parkway bike trails, and top schools are all nearby. 220 Ancaster Avenue isn't just a place to live - it's a place to thrive. (id:53341)
204 Applecross Crescent
Ottawa, Ontario
Luxurious former model home in the highly desirable Brookside community of Kanata North. This beautifully maintained 3-bedroom, 3-bathroom home features 9ft ceilings on the entry level and an impressive18 ft high-ceiling family room that fills the space with natural light. The upgraded spacious kitchen boasts stylish quartz countertops, stainless steel stove, and modern cabinetry, all overlooking a cozy gas fireplace in the family room perfect for high-quality everyday living. Beautiful tile, hardwood, and wall-to-wall carpet flooring run throughout the home, offering both elegance and comfort. Additional highlights include HRV, central humidifier, Laundry on the main floor, a spacious mudroom with indoor access to Double garage, and a lower level offering great flexibility to covert into a rec room or home office. The primary suite features a walk-in closet and a 4-piece bathroom with a soaker tub and separate shower. This home is meticulously maintained and updated, enjoy the outdoors on a spacious deck in your fully fenced backyard. The property is within close proximity to Kanata.s High-tech business district, top-tier public and private schools, parks, transit, and Tanger Outlet Mall. This home represents a move-in ready opportunity for professionals seeking a balance of location, lifestyle, and long-term value.. This move-in ready luxury home is an incredible opportunity in the neighborhood of professionals. Looking for a property with great Location, Lifestyle, Luxury and Value ?- This home has it all. Book your showing today! (id:53341)
3875 Indian Creek Road
Clarence-Rockland, Ontario
Welcome to your private oasis in Clarence-Rockland! Nestled on 26.73 acres and set 500 feet from the road, this 3-bedroom, 2.5-bath High Ranch home is perfect for nature lovers seeking peace and privacy. The open-concept main level is filled with natural light and features a spacious living and dining area with a cozy wood stove. The kitchen boasts stainless steel appliances, a tile backsplash, ample counter and cupboard space, a center island, and a large walk-in pantry. Step outside onto the expansive 29' x 14' deck with tranquil views of the private, tree-lined property. Durable laminate and tile flooring flow throughout. The main floor includes a quiet bedroom wing with a generous primary suite and walk-in closet, two additional bedrooms, a full luxury bath, and a powder room. The fully finished lower level adds a family room, 3-piece bath, a rec room with a second wood stove, plenty of storage, and a walkout to the back patio. The laundry/mudroom offers direct access to the oversized 2-car garage. Outdoors, you'll find a two-storey aluminum barn (approx. 65' x 28') with water and electricity (currently disconnected)-ideal for a hobby farm. A wood shed sits below the deck, and the property is surrounded by mature trees, including apple and pear. Enjoy a fish-filled creek, no rear neighbours, and serene country living just a short commute to Ottawa. Zoned RU1-this property blends natural beauty with everyday comfort. (id:53341)
848 Reaume Street
Mississippi Mills, Ontario
Welcome to 848 Reaume Street, a beautifully upgraded Neilcorp bungalow located on a large corner lot in Almonte. Stunning rock hardscaping enhances both the front and side yards, adding timeless curb appeal and low-maintenance landscape design. An oversized front porch greets you to this exceptional Levi model floorplan offering 3 bedrooms, 3 bathrooms and a main floor office with large picture window overlooking front lawn. Generous sized office can easily be converted to a 4th bedroom or den. The open-concept and inviting atmosphere is highlighted by hardwood and tile flooring, vaulted ceilings, pot lights, and an abundance of natural light. The chefs kitchen showcases quartz countertops and an extended layout from the original plan, providing for a larger island, additional cabinetry, and expanded counter space. An oversized walk in pantry adds the perfect blend of practicality and convenience. The primary bedroom features a large walk in closet and ensuite bathroom. Secondary bedroom, full bathroom and separate laundry room with ample cabinetry complete main level. Lower level professionally finished with Roxul fire and soundproofing in basement ceiling, and boasts family room with custom bar, exercise area, bedroom and 3 piece bathroom with heated flooring. Plenty of storage in unfinished area complete with workbench. Electrical rough in for hot tub in backyard. Garage is fully spray foam insulated and drywalled.This lovely home is situated in Almonte, a charming riverside town just west of Ottawa, known for its historic architecture, locally owned shops & restaurants, scenic riverwalk, and welcoming small-town feelmaking it a sought-after spot for families, retirees, and creatives alike. Reach out for full list of property features. OPEN HOUSE Sunday August 10th 2:00pm-4:00pm. (id:53341)
465 Pioneer Road
Merrickville-Wolford, Ontario
Wow, look at this beautiful brand new home ready for you to call home. This model is called the Empire it set on a peaceful 2 acre lot, seeking tranquility and rural charm this home features two bedrooms, two full bathrooms, concept layout with large bright, modern kitchen. The stunning home has a walkout basement with floor to ceiling windows and French patio doors leading out side that could be a beautiful patio this lower level is ready to finish your own way with Rough in for bathroom as well This home is built by Moderna Homes Design custom builders they are proud members of the Tarron home warranty program, energy start and Ontario home builders association Located just minutes from the Beautiful historic town of Merrickville. Don't miss this one book you're showing today. (id:53341)
899 Concession 1 Road
Alfred And Plantagenet, Ontario
Looking for a Waterfront bungalow with an inground pool and heated workshop? Welcome to this spacious lovingly cared for home on just over an acre, situated high and dry along the banks of the Ottawa River. Pines, pears, apple and cherry trees surround the property making it a true nature lovers paradise! Take in the spectacular views of the river outside or inside from the living room. Watch the birds from the sunroom at the front of the home with an abundance of windows throughout. You will love to entertain all year round in the massive dining room and living area. The modern kitchen offers functionality with plenty of cupboards, equipped with stainless appliances. You can always find a peaceful retreat in your Primary bedroom with ensuite and a bonus room just for you! Two more good sized bedrooms and a full updated bath and laundry area. Work remotely?, there is an office for that too. Now, step outside.....pool or boating? Why choose when you can do both or hangout on your dock for a little fishing! Sit under the gazebo for a bit of shade or the screened in one to take a nap, both are included! Now in case you have a hobby or just need more space for the toys, there is a 24' x 34' heated workshop for that too plus a 2 car attached garage and carport. Many inclusions. Come take a look. 40 mins to Orleans. (id:53341)
109 Quabbin Road W
Leeds And The Thousand Islands, Ontario
Adventure, farming, hunting, homesteading, nature and tranquility await you at 109 Quabbin Rd. Boasting 77+ acres with 2000ft of shoreline on Joness Creek, reseeded pasture, electric fencing for livestock, fenced front yard, barn, chicken coop, garage (with second level workshop), raised garden beds and authentic wood burning sugar shack, this property has it all! Inside, the beautifully updated 4 bed, 2 bath century home features a spacious eat-in kitchen with stainless steel appliances, a formal dining room, living and rec rooms, main floor laundry, and a convenient mudroom. Embrace the outdoors from the comfort of the homes screened sunroom or retreat to the private backyard oasis complete with pool, hot tub, and fire pit. Enjoy hassle free country living with high speed fiber internet, new windows (June 2025), luxury vinyl flooring and new septic (Aug 2025). The meticulous home upgrades add a modern finish while respecting original features of the century home. The property is home to abundant wildlife including deer, turkey, grouse, ducks and more; all of which can be easily observed from the roughly 2kms of private trails. For the forager, find abundant wild leek, fiddleheads, and wild blackberrys; for the adventurer, enjoy kayaking to the St. Lawrence River from your very own shoreline of Jones creek, a tributary known for its immense biodiversity and part of the UNESCO Frontenac Arch Biosphere. With easy 401 access (5 min), and commuting distance to Brockville (20min), Kingston (45min) and Ottawa (1hr 15min) There is so much more detail to this home, with endless potential and rich Canadian heritage, this unique homestead is a rare find! (id:53341)
16 Benson Street
Ottawa, Ontario
Step into comfort and charm at 16 Benson Street. This beautifully maintained 4-bedroom, 2.5 bathrooms bungalow sits on a rare 60 x 100 ft lot, offering the space and privacy you've been looking for. The beautifully landscaped front yard includes a built-in sprinkler system, making lawn care effortless and keeping the outdoor space lush and vibrant. Inside, you'll find a thoughtfully designed kitchen with granite countertops, stainless steel appliances, and plenty of storage perfect for both everyday cooking and entertaining. The fully finished basement offers additional living space, featuring a cozy family room, a wet bar, a laundry room, and ample storage throughout. But the real showstopper is the backyard, an outdoor oasis, beautifully landscaped featuring an inground pool and a huge 3-season gazebo that's made for quiet mornings or summer evenings with friends.This home has been cared for with pride and it shows. Move-in ready and waiting for its next chapter. (id:53341)
304 Hay Bay Lane
Leeds And The Thousand Islands, Ontario
Welcome to Your Dream Waterfront Escape on Charleston Lake! Tucked away on a perfectly level lot with easy year-round road access, this stunning A-frame beauty is your ticket to lake life done right. Immaculately maintained and thoughtfully upgraded, this four-season home blends cottage charm with modern comfort in all the best ways. Originally built in the 1970s, the home was raised and extensively renovated in 2017, including a solid 10 block foundation, a heated and insulated single-car attached garage, and stylish interior updates throughout. Whether you're hosting summer BBQs or cozying up for winter weekends, this retreat is ready for all seasons. This is a 2 bedrooms (including bonus loft space, perfect for guests or a home office) 2 Bathrooms including a main-level 4-piece ensuite with laundry. Bright eat-in kitchen with pantry and newer appliances (2017). Soaring A-frame family room with incredible lake views. Heat pump for efficient heating & cooling, hot water tank and metal roof for low-maintenance living. Drilled well, concrete holding tank, and 200 amp breaker panel, Generac 10KW propane generator (2012) for peace of mind. Outside Is Just As Impressive. Enjoy direct lakefront access with a boathouse, 2 sheds, and both a fixed and new floating dock (2025)The water is a protected bay, perfect for docking and swimming as its 4 ft deep right across to the island. The deck off great room has waterproof Duradek. Unwind on your private primary suite deck perfect for morning coffee or watching a summer storm roll in. Roast marshmallows at the campfire area, steps from the waters edge Bonus:The siding is CANEXEL a durable mix of wood and plastic with a 40-year life span, keeping your lake home looking gorgeous with minimal upkeep.Whether you're looking for a year-round residence or a luxurious lakeside getaway for the family, this Charleston Lake gem has it all. (id:53341)
703 - 374 Cooper Street
Ottawa, Ontario
Welcome to 1,492 sq. ft. of open-concept luxury living in the heart of Ottawa. Built by the award-winning Domicile Developments, this spacious 2-bed, 2-bath condo combines modern upgrades, premium finishes, and unbeatable convenience just steps to shopping, dining, transit, parks, and entertainment. Enjoy light hardwood floors throughout and floor-to-ceiling south-facing windows that fill the home with natural sunlight. The expansive living room features a striking 2-sided natural gas fireplace, flowing into a versatile den with custom Hunter Douglas blinds. The dining space offers flexible configurations, while the chef-inspired kitchen includes ample counter space, a GE induction stove, Fisher & Paykel stainless steel fridge, and a whisper-quiet Bosch dishwasher. The large primary bedroom fits a king bed with ease and boasts custom blackout shades, decorative sliding doors, a walk-in closet with custom built-ins, and a renovated ensuite with a separate shower. The second bedroom currently an office features a beautiful custom wood wall unit. The main bath has been completely modernized with a sleek stand-up shower. Step out to your private balcony with southern views and a natural gas hookup for year-round BBQing. Included: premium parking (extra space beside), storage locker, and access to the Commons Patio. Well-managed building no special assessments, none planned. Flexible closing available. Perfect for professionals, downsizers, or anyone seeking upscale, maintenance-free living in Ottawas most connected location. (id:53341)
489 Sunnyside Avenue
Ottawa, Ontario
LOCATION....LOCATION... Beautifull Old Ottawa South. Walk to CARLETON UNIVERSITY and RIDEAU CANAL. 2 minutes to Lansdowne Park. Three storey FOUR bedroom Semi-Detached with Attached Garage. Bright eat-in Kitchen with Granite and Breakfast Bar, Open Concept Living-Dining rooms featuring Hardwood Floors and Corner Fireplace. Patio doors to Private Deck. SECOND level has THREE generous sized bedrooms and Full Bathroom. THIRD level Private Master Retreat, Luxury Ensuite, Walk-in Closet and full Balcony. This property has been regularly updated and well maintained by the owner. Excellent as a perfect family home or as an Investment property with Students always looking for a rental in this Prime Location. (id:53341)
682 Decoeur Drive
Ottawa, Ontario
Welcome to 682 Promenade Decoeur, a 2018-built freehold townhome in Avalon West, one of the most in-demand areas of Orléans. The main floor starts with a wide front entrance and mudroom, leading into an open-concept layout with hardwood floors throughout. The kitchen features a long quartz island, upgraded cabinetry, and a sharp, modern colour palette. It opens to a bright living and dining area with large windows and a gas fireplace. Upstairs, you'll find three well-sized bedrooms. The primary has a walk-in closet and a private ensuite with double sinks, a soaker tub, and a glass shower. The second floor also includes a full laundry room and two additional bedrooms that work well for kids, guests, or a home office. The basement is fully finished with a large rec room, full bathroom, and space for a gym, studio, or extra bedroom setup. Outside is a fenced backyard with a good-sized deck and a gazebo, offering a solid space to relax or host.The home also has a double-car garage and sits directly across from a park with a playground, dog park, and winter rink. Close to schools, trails, shops, and transit. Clean, functional, and ready to go. (id:53341)
4136 Wolfe Point Way
Ottawa, Ontario
This spacious 4 bedroom family home in highly sought after Riverside South backs directly onto a beautiful nature trail and no rear neighbours. Grand front entry with spiral staircase, main floor office, laundry, open living and dining room, bright kitchen with newer appliances and cozy family room with fireplace. Upstairs features 4 large bedrooms including a luxurious primary suite with fireplace, brand new 5 piece ensuite, upgraded insulation and new triple pane windows for added warmth and quiet. Fully Finished basement with home theatre area, wet bar, workout space, and large rec area. Wired in generator panel (110V, 30 amp required, generator not included). New backyard deck and fencing on 2 sides is perfect for entertaining and relaxing. Double car garage plus parking for 4 cars on driveway. Walkable to multiple schools, parks, winter rink, shops, and community centre. A rare blend of privacy, space, smart upgrades, and community living with a touch of nature and privacy.New deck, fencing on 2 sides, primary bathroom ('24) A/C ('19) Furnace ('20) Hot Water Tank ('25) (id:53341)
708 - 3590 Rivergate Way
Ottawa, Ontario
Elegant and spacious 2 bed, 2 bath suite in the sought-after Riverside Gate ideal for downsizers looking for luxury, comfort, and convenience. This beautifully updated unit offers a generous layout with upgraded flooring, a large balcony overlooking the treetops, and a stylish custom kitchen featuring granite counters, newer appliances, and striking herringbone tile that flows into the expansive foyer. The serene primary suite includes a walk-in closet and a spa-like ensuite with double sinks, a walk-in shower, and a soaker tub. Set within a gated community with top-tier amenities including an indoor pool, gym, guest suites, and party room. Minutes to the Ottawa Golf & Hunt Club and the Rideau River, with shops and restaurants nearby. (id:53341)
189 Preston Street
Ottawa, Ontario
This 1930s duplex is a fantastic investment opportunity with its prime location in the heart of Little Italydirectly on Preston Street. There is so much future potential with a location like this directly on Preston st.The proximity to everything and convenient access to the LRT, Lebreton, Dows Lake. Many places withinwalking distance making you want to stay local especially in this vibrant and culturally rich neighborhood.The duplex has two separate units, each with separate hydro meters. You could choose to update andmaintain it as a duplex, Alternatively, you could explore the option of demo and building commercial spaceand apartments above, tapping into the increasing demand for mixed-use developments. Considering theongoing development and appreciation in such prime locations, investing in this property for the futureseems like a easy decision. The potential for rental income coupled with the opportunity for futuredevelopment and appreciation makes it an attractive prospect for investors looking for long-term growth.TM Zoning, Same owners 40+ years. Flexible closing. (id:53341)
375 St Denis Street
Ottawa, Ontario
Investors, take note! This purpose-built triplex presents an exceptional opportunity with a favorable 4.7% cap rate and potential for future growth. The property features three spacious units, including a renovated 3-bedroom and 2-bedroom unit on the main and upper floor, both with large windows, natural light, hardwood floors, and modern kitchens equipped with dishwashers. The lower 2-bedroom unit boasts high ceilings and oversized windows, creating a bright, inviting atmosphere. The top floor unit has private laundry, while the main and lower units share a convenient laundry area. Additional highlights include a large deck on the top floor, a tranquil yard with no rear neighbors, and separate utilities which tenants are responsible for. The lower and main units are month-to-month, while the upper unit is on a one-year lease. With generous living spaces, natural light, and a well-maintained property, this triplex offers an ideal investment opportunity with the potential for owner-occupancy or future upside. (id:53341)
1704 - 200 Rideau Street
Ottawa, Ontario
Experience city living in this beautifully designed 2-bedroom, 2-bathroom condo on the 17th floor, featuring sweeping panoramic views of Ottawa's skyline- like a postcard right outside your window. Located in the heart of downtown, this condo combines style, comfort, and convenience.The open-concept layout with hardwood and tile flooring offers a seamless flow between living, dining, and kitchen areas, perfect for entertaining or relaxing in natural light. The private balcony, accessible from the primary bedroom, provides a peaceful spot to enjoy fresh air and stunning city views.Both bedrooms are generously sized with easy access to two full bathrooms.Building amenities include an indoor pool, fitness centre, outdoor terrace with BBQ area, secure underground parking, storage locker, 24-hour concierge, and controlled entry.Just steps from the Rideau Centre, transit, dining, and entertainment, this pet-friendly (up to 25 lbs) condo offers the ultimate downtown lifestyle. Move in and enjoy the view! (id:53341)
11436 509 Road
Frontenac, Ontario
Welcome to your private country retreat! Nestled on a breathtaking 100-acre forested lot in scenic Ompah, this custom log home offers warmth, character, and endless opportunities to enjoy nature in all seasons. Step inside to an inviting open-concept main floor where the living, dining, and kitchen areas blend seamlessly under soaring ceilings and stunning oversized exposed logs. The centerpiece is a cozy wood stove, conveniently serviced by a handy wood dumbwaiter from the lower level. Rich wood accents throughout the home create an authentic log cabin atmosphere, while large windows and a full-length balcony provide panoramic views of the surrounding forest. Upstairs, a spacious open loft offers flexibility for a bedroom, office, or studio, overlooking the main living space with breathtaking views and architectural charm. The partially finished walk-out lower level includes a third bedroom, laundry area, cold storage, workshop, and a roughed-in 1-piece bathroom, offering additional living space and development potential. Stay comfortable year-round with central air, a high-efficiency wood furnace, wood stove, HRV system, and central vacuum. Outdoors, explore over 5 km of private walking trails through mature hardwood and softwood forest perfect for hiking, snowshoeing, or peaceful reflection. Along the way, enjoy encounters with abundant local wildlife, making each outing a natural adventure. Two detached garages, both with electrical service, offer ample room for vehicles, tools, and recreational gear, plus an additional storage shed for added convenience. Whether you're looking for a full-time residence, a seasonal escape, or a nature-rich homestead, this remarkable property delivers privacy, character, and a one-of-a-kind connection to the outdoors. 20 min to Sharbot Lake. 40 min to Perth. (id:53341)
2005 Boyer Road
Ottawa, Ontario
Split level with legal accessory apartment on huge lot in well established Chapel Hill - lot frontage is 90' x 120' depth. The 3 bedroom side split home (original owner!) is carpet free and features a large eat-in kitchen with oak cabinets & granite countertops, Large formal living room and dining room have hardwood floors. The master bedroom is spacious . The main bathroom is in good condition but somewhat dated. The basement recreation room is also spacious and a 3 piece bathroom was added in the basement. Second exit to backyard in the basement from the laundry area. Loads of storage space in the unfinished part of the basement and the crawl space. The 1 bedroom apartment attached to the split level has its own driveway and currently rented . The huge backyard is totally fenced. Great opportunity for a developer /builder to build two luxury semis, or carriage home or expand existing property. Stair lift in side split to bedroom floor is included. (id:53341)
231 Mountshannon Drive
Ottawa, Ontario
Welcome to 231 Mountshannon Dr., a beautifully appointed all-brick former model home. From the moment you step into the elegant foyer, you'll appreciate the warmth and thoughtful design that flows throughout. The open-concept layout is ideal for both everyday living and entertaining, with hardwood and tiled flooring leading you through the bright living and dining areas.The heart of the home is the elegant kitchen, which features quartz countertops, a well-sized breakfast area, and pot lighting. The sun-filled family room, warmed by a gas fireplace, is a perfect space to relax. The home has been freshly painted throughout and features stylish light fixtures and pot lights on both the main and second floors.Upstairs, you'll find four spacious bedrooms, including a generous primary suite that offers a luxurious, spa-inspired 4-piece ensuite. Outside, a beautifully landscaped backyard with a patio is ideal for outdoor gatherings. The home also features a spacious double-car garage with ample storage and a large, finished basement, offering endless potential for customization.This home offers true comfort and style in an exceptional location. It's within walking distance of Longfields Square, close to top-rated public and Catholic schools, and just a one-minute walk to a beautiful public park. Don't miss out on this incredible opportunity! (id:53341)
31 Hilliard Avenue
Ottawa, Ontario
Welcome to this beautifully maintained bungalow in the heart of Fisher Heights, one of Nepean's most sought-after neighbourhoods. Brimming with character and thoughtfully modernized, this home offers a perfect blend of style, comfort and functionality for today's living. Enjoy the bright, open-concept main floor, filled with natural light from large windows that create a warm, inviting atmosphere throughout. The living, dining and kitchen areas connect seamlessly designed for both relaxed family life and effortless entertaining. The heart of the home is the chefs kitchen, featuring stainless steel appliances, a gas stove, granite countertops, an oversized island and a cozy breakfast nook for casual meals.The inviting living room, warmed by a natural gas fireplace with a beautiful stone surround, is the ideal place to unwind at the end of the day. The main floor also offers three comfortable bedrooms and a full bath. The fully finished lower level provides even more living space with a large rec room, a second natural gas fireplace, a full bathroom, a dedicated laundry room and a flexible bonus room perfect for a gym, games area, or home office. Step outside to your own private backyard retreat fully fenced with a spacious deck, ready for summer BBQ's or peaceful mornings outdoors. With inside access from the garage and a prime location close to parks, schools, shopping, and transit, this home checks all the boxes. (id:53341)
1245 Fairway Drive
Ottawa, Ontario
Welcome to 1245 Fairway Drive, nestled in the peaceful and highly sought-after community of Carleton Golf. This beautifully renovated bungalow offers the perfect combination of style, comfort, and functionality, with a layout designed for both entertaining and easy everyday living. Step inside and be welcomed by bright, open-concept living and dining spaces that offer unobstructed views of the private golf club's 13th fairway. A rare and serene backdrop you can enjoy from inside the home or from the expansive rear deck. Whether you're hosting friends or enjoying your morning coffee, this view never gets old. The main level also features a versatile den that can serve as a home office, TV room, or guest space, complete with a cozy fireplace and direct access to the backyard. The newly renovated kitchen is a dream, offering brand-new appliances, ample cabinetry, a large pantry, and modern finishes that will please any home chef. A spacious primary bedroom and an updated full bath round out the main floor, offering comfortable and accessible main-level living. Downstairs, the fully finished lower level offers two additional bedrooms, a modern full bath with glass shower, and an oversized laundry room with plenty of workspace and storage. There's also a large unfinished area with tons of potential. Use it as a hobby room, home gym, or extra storage. Set on a private, low-maintenance lot, the backyard offers a peaceful escape with just enough green space for gardening or outdoor loungingideal for downsizers, young families, or anyone seeking a manageable outdoor space. Located just minutes from all of Manotick's amenities, including shops, restaurants, and services, this home offers a welcoming lifestyle in a well-established, tight-knit community. Some rooms have been virtually staged to help you envision the possibilities. (id:53341)
1932 Marquis Avenue
Ottawa, Ontario
A family home with income potential in the sought-after Beaconwood neighbourhood of east Ottawa. This Minto built bungalow features 3 bedrooms, 2.5 baths, and a spacious main floor with engineered hardwood, a bright kitchen, and convenient garage access. The basement, with its separate entrance, includes a kitchenette, large rec room, and multiple additional finished areas, ideal for rental income or even an in-law suite. Situated on a large 71 x 100 lot, the private backyard retreat boasts lush gardens and ample space for entertaining. Located near top-rated schools, parks, shopping, and with easy access to Blair Station and downtown Ottawa, this home offers a unique blend of comfort, convenience, and opportunity. Visit Nickfundytus.ca for more details, including floor plans and a pre-list inspection. Your dream home awaits, book your showing today! (id:53341)
529 Lucent Street
Russell, Ontario
Welcome to 529 Lucent, a stunning and thoughtfully customized Melanie Construction home in Sunset Flats, in the heart of the charming village of Russell. Inspired by the popular Newport and Auberville models, this 3+1 bedroom, 2.5 bathroom home blends timeless design with modern comfort. Step into the open-to-above foyer and a bright, airy main floor featuring 9-foot ceilings, warm hardwood floors, and sleek pot lights throughout. At the heart of the home is the elegant kitchen with quartz countertops, a large island, stainless steel appliances, a farmhouse sink with a window view, and a walk-in pantry that's perfect for busy mornings or entertaining. The living room centers around a striking floor-to-ceiling tiled fireplace, creating a cozy yet contemporary atmosphere. Upstairs, three spacious bedrooms include a serene primary suite with a large walk-in closet and spa-inspired ensuite with a glass walk-in shower, freestanding tub, and dual vanities. The finished basement extends the living space with a generous rec room, a den, and a fourth bedroom that works well for guests or a home office. Outside, enjoy west-facing sunsets in the fully fenced backyard with an extended deck and gas BBQ hookup. A heated, extended garage with man door and main-level laundry add everyday convenience. Located on a quiet, family-friendly street just steps from the fitness trail and a short drive to Russell's future sports complex, parks, and local shops, this home is ideal for those looking to settle into both a beautiful home and a thriving community within easy commuting distance to the city. (id:53341)
60 Golders Green Lane
Ottawa, Ontario
Welcome to 60 Golders Green, a beautifully maintained 4 bedroom, 3 bathroom home nestled on a quiet street in the highly desirable Longfields neighbourhood. Offering over 2150 sqft of well-designed living space, this home is perfect for families seeking comfort, functionality, and room to grow. The main floor features a bright and spacious layout with gleaming hardwood flooring throughout the formal living room, dining room and family room. At the back of the home, you'll find a cozy family room with a gas fireplace that opens into a large kitchen and breakfast nook a warm and inviting space for everyday living. The kitchen features stainless steel appliances, ample cabinet space and a functional layout that will please any home cook. A convenient powder room, laundry area, and access to the two-car garage complete the main level. Upstairs, you'll find four generously sized bedrooms including a large primary suite with a walk-in closet and a private ensuite bath. Three additional bedrooms and a full bathroom provide plenty of space for family, guests, or a home office. Outside, the fully fenced backyard is perfect for summer living, featuring an above-ground pool and a spacious deck ideal for entertaining, relaxing or enjoying family time. Located just minutes from top-rated schools, parks, transit, shopping, and all the amenities Barrhaven has to offer, this is an exceptional opportunity to own a spacious family home in one of Ottawa's most sought-after communities. Don't miss your chance to make it yours! (id:53341)
53 Beaver Lane
The Nation, Ontario
Nestled in the highly sought-after and tranquil neighbourhood of Cambridge Forest Estates in Limoges, 53 Beaver Lane offers the perfect blend of privacy, elegance, and natural beauty. This beautifully maintained home is set on just under 2 acres of land, backing onto a serene private forest that offers year-round views. With 3+1 spacious bedrooms, this home is designed for comfortable family living and flexible lifestyle needs. Abundant natural light fills the open-concept layout, creating a warm and welcoming ambiance throughout.At the heart of the home, you'll find an upscale kitchen thats perfect for both everyday living and entertaining. Featuring high-end finishes, ample cabinetry, and quality appliances, this space is a true chefs delight.Whether you're sipping coffee on the back deck, enjoying the peaceful surroundings, or hosting friends and family, 53 Beaver Lane offers a rare opportunity to enjoy upscale living in a peaceful, forested setting. Don't miss your chance to own a piece of paradise in Limoges premier estate community. (id:53341)
422 Deer View Avenue
Ottawa, Ontario
Step into the ideal family residence where charm, ease, and practicality unite. Enter a luminous living room with high ceilings and a flexible dining area set up as a home office. The chic kitchen (2018) boasts tailored cabinetry, quartz surfaces, and contemporary details. Delight in hardwood flooring across the main level, a central vacuum system, and a new A/C unit (2024) for year-round comfort. The ample backyard is designed for family enjoyment, featuring a spacious deck, natural gas grill connection, and a play area. Featuring three bedrooms, two and a half bathrooms, and an unfinished basement that provides the opportunity for a tailored area or extra bedroom, there's space to expand. This home has everything, situated close to walking paths, a park, a pond, schools, shopping, and only minutes away from the airport. (id:53341)
609 Dundonald Drive
Ottawa, Ontario
Spacious, stylish, and ready to impress, welcome to this beautifully designed and meticulously maintained detached home, offering 3+1 bedrooms, 3.5 bathrooms, and a layout that perfectly blends comfort and functionality. With high ceilings throughout and thoughtful updates, this property is a true standout. Step inside to find rich vinyl and laminate flooring that flows seamlessly throughout the open concept main floor. The large kitchen is a chefs dream, featuring ample counter space, modern finishes, and a view that extends to the separate living and dining areas, ideal for entertaining or cozy family meals. The family room, complete with a gas fireplace and walkout to a private deck, offers a warm and inviting space for relaxation. Upstairs, discover three generously sized bedrooms, including a stunning primary suite with a 4-piece ensuite featuring a soaking tub and separate shower. A full bath and a conveniently located laundry unit add to the practicality of this level. The completely renovated lower level expands your living options with an additional bedroom, 3-piece bath, and a versatile entertainment space. Whether used as a secondary dwelling unit, home office, or guest retreat, this space offers endless potential. The backyard offers plenty of room for outdoor activities, gardening, or creating your own private oasis. This home is thoughtfully designed with spacious rooms, over 40K in modern updates, and a layout that works for any lifestyle. Don't miss your chance to make this exceptional property your own! (id:53341)
151 Chambers Street
Smiths Falls, Ontario
This well-maintained, fully tenanted multiplex presents a strong opportunity for investors seeking a reliable income property with clear upside. Zoned R4 and located within walking distance of downtown Smiths Falls, the building includes six residential units: two 2-bedroom apartments, three 1-bedroom units, and one bachelor suite. All units save the bachelor are separately metered, with those tenants paying their own hydro. All units are heated by electric baseboard, and domestic hot water is supplied via a shared natural gas hot water tank. Two units have been recently renovated, and windows have been updated as needed over time. The property has been owned and maintained by a respected local general contractor for over 30 years, reflecting consistent care and stewardship. Key systems, including windows and the roof, have been updated as necessary over the years. With a current net operating income of $42,070, the property delivers a cap rate of 4.95% based on existing rents. However, with rents well below market value, there is significant room for growth. A pro forma using typical local rents projects a cap rate of 7% or more, even with allowances for management and maintenance. The property includes six on-site parking spots and is located directly adjacent to a public park, with a baseball diamond just across the street. Only a short walk to the Rideau River, restaurants, shopping, and other amenities, this property combines stable income with long-term potential in one of Eastern Ontario's most accessible mid-size markets. Further photos and projected income analysis available upon request. (id:53341)
2 Etta Street
Ottawa, Ontario
Welcome to 2 Etta Street, Stittsville - Timeless Charm on a Premium Corner Lot. Ideally positioned on the edge of Stittsville, where suburban comfort meets convenience, this beautifully updated 4-bedroom, 2.5-bathroom two-storey home sits on a large corner lot at Etta Street and Fernbank Road - offering privacy, space, and unbeatable access to the best of both city and country living. Built in 1987 and meticulously maintained, this home has been thoughtfully updated throughout, blending classic architectural character with modern touches. The inviting wraparound porch sets the tone for relaxed living and welcoming curb appeal. Step inside to a sun-filled layout with spacious principal rooms, tasteful upgrades, and a kitchen and baths designed for today's lifestyle. Upstairs, four well-sized bedrooms - including a private primary suite - make this the perfect home for growing families or those seeking versatile space. Outside, escape to your private backyard oasis featuring a large patio, large in-ground pool, and generous green space - an entertainer's dream and a peaceful retreat all in one. Commuters will love the express bus stop right out front, offering direct access to downtown Ottawa - no need to drive to a park-and-ride. And with a 2-car garage and extra driveway space, convenience is always at your doorstep. Located on the outer edge of Stittsville, this home offers the best of both worlds: peaceful suburban living with quick access to parks, schools, shops, trails, and transit. Move-in ready and waiting for its next family - this is more than a home, it's your next chapter. (id:53341)
326 Sweetclover Way
Ottawa, Ontario
Welcome to this luxurious single-family home located in the highly sought-after Summerside South community in Orleans! This beautifully upgraded detached home offers 4 spacious bedrooms, 3 bathrooms, and a double-car garage. The stunning open-concept layout features elegant hardwood flooring throughout, elevated cabinetry and lighting, and brand-new high-end stainless steel kitchen appliances. The bright and modern kitchen is a true showpiece, featuring a sleek hood fan and tasteful finishes perfect for both everyday living and entertaining. Upstairs, enjoy the convenience of a second-floor laundry room and 9-foot ceilings that add to the airy and expansive feel of the home. The master retreat is a standout, boasting two oversized walk-in closets and a spa-like ensuite complete with double sinks. Three additional generously sized bedrooms provide ample space for family or guests. Nestled in a family-friendly neighborhood with excellent schools, parks, and shopping nearby, this move-in ready home is a must-see! CALL TODAY! (id:53341)
3532 River Run Avenue
Ottawa, Ontario
Located in one of Barrhavens most desirable communities Half Moon Bay, this well-maintained 4-bedroom home sits on a quiet, pie-shaped lot siding onto greenspace and directly across from a school ideal for families seeking space, convenience, and a strong sense of community.The main level features 9-foot smooth ceilings, an open-concept layout, and a versatile den perfect for a home office or guest room. Upstairs offers a spacious loft with access to a private turret-style balcony, providing additional living space for work or relaxation.Large windows bring in an abundance of natural light, highlighting the homes modern finishes and functional layout. The unfinished basement with raised ceilings presents excellent potential for future customization including an in-law suite, home theatre, or recreation space.Close to parks, schools, shopping, and public transit, this is a rare opportunity to own a family-friendly home in a prime location. (id:53341)
3020 Black Bay Lane, R.r. #5 Lane
Horton, Ontario
Discover unparalleled luxury and serene waterfront living in this breathtaking new-build home completed in 2023. Nestled along the picturesque Ottawa River, this exquisite property is perfectly situated between the charming towns of Arnprior and Renfrew, offering the ideal blend of elegance and modern conveniences. Whether you're seeking a year-round residence, a vacation home, or an investment property, wake up to stunning river views, spend your days exploring the Ottawa River and Algonquin Trail, and relax in a home designed with every detail in mind. With upgraded finishes, top-of-the-line appliances, and direct access to the Ottawa River, this home is a dream retreat for families, outdoor enthusiasts, and those seeking a peaceful escape. This meticulously crafted 2-storey home boasts 4 spacious bedrooms, designed for comfort and style, perfect for families or hosting guests. Enjoy high-end finishes throughout, including gleaming hardwood floors, custom cabinetry, and modern lighting fixtures that elevate every space. Equipped with top-line stainless steel appliances, sleek countertops, and a spacious island, ideal for culinary creations and entertaining. Step out to your large deck and private dock, perfect for swimming, sunbathing, or a day on the water. The property's prime waterfront location offers endless opportunities for water-based activities, while the surrounding area is rich with recreational and cultural attractions. The Ottawa River is renowned for its pristine waters, ideal for boating, kayaking, and fishing. Cast a line for bass, walleye, or pike, or cruise along the river to explore hidden coves and scenic vistas. Just minutes from the Algonquin Trail, this area is also a winter paradise for snowmobiling and side-by-side enthusiasts. This amazing home awaits your family! (id:53341)

