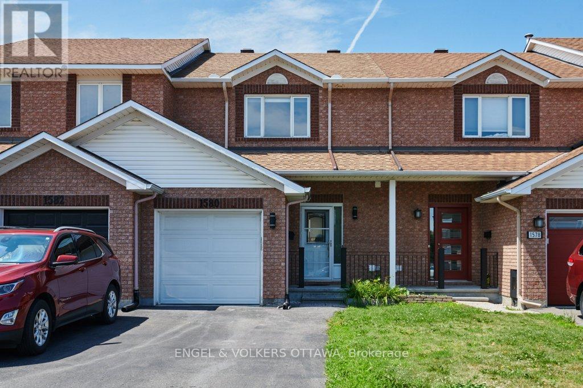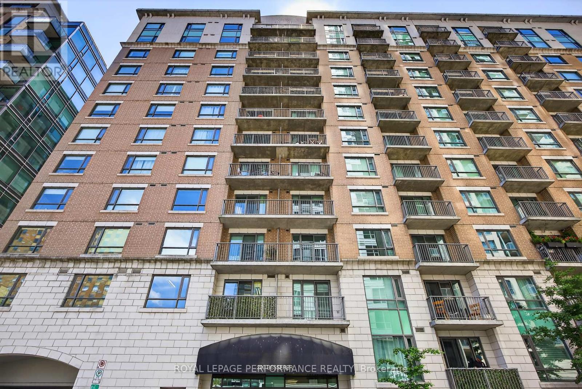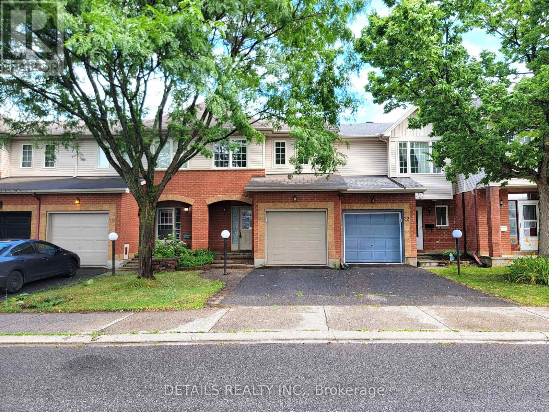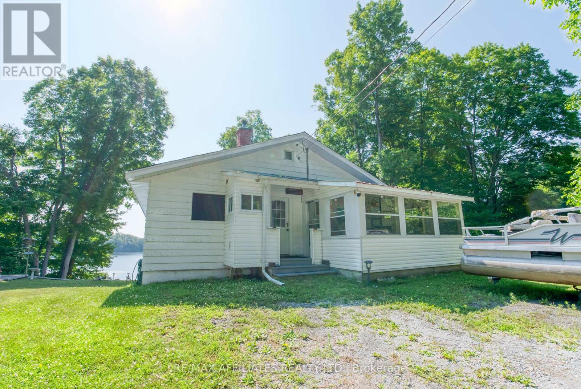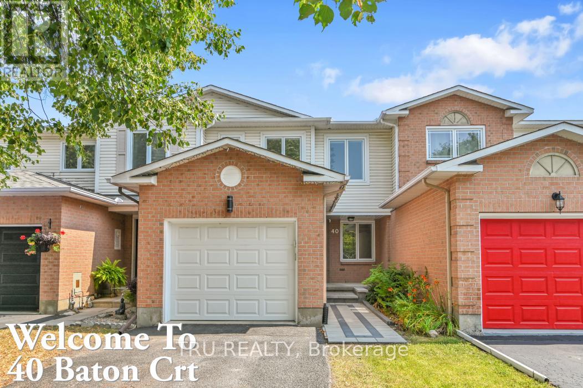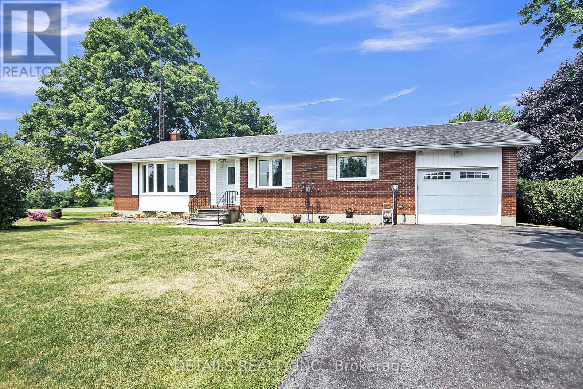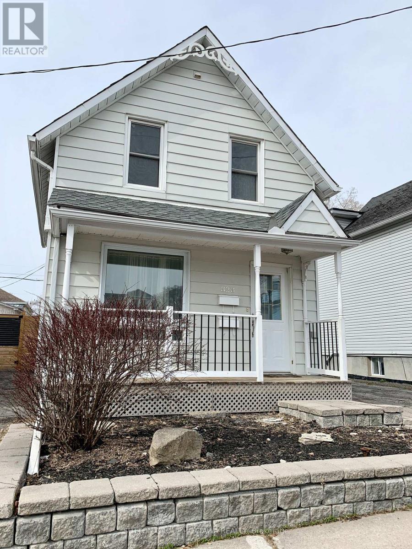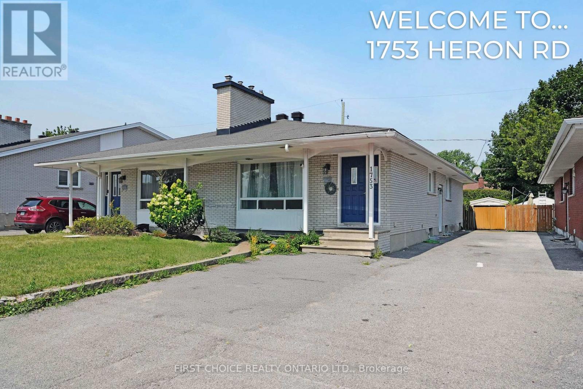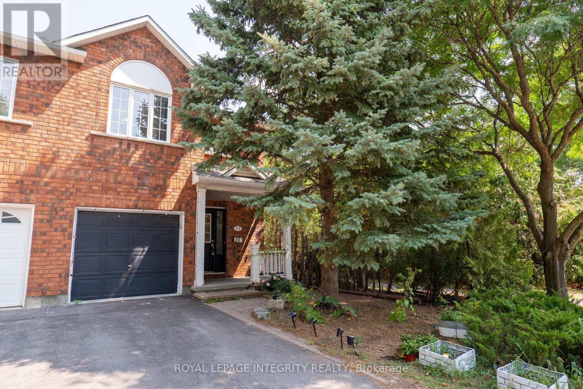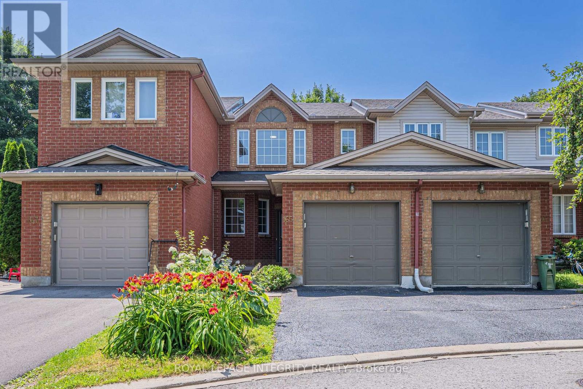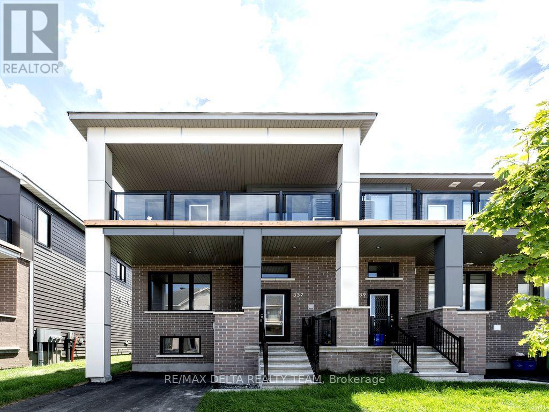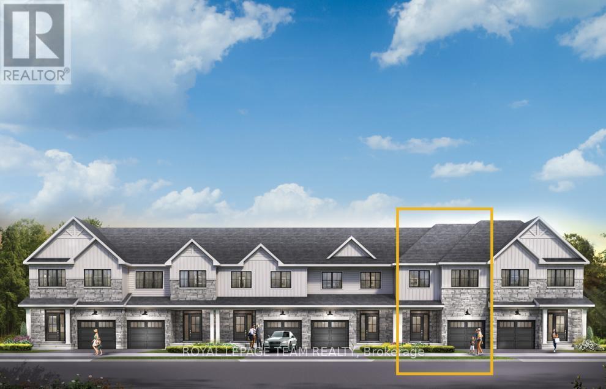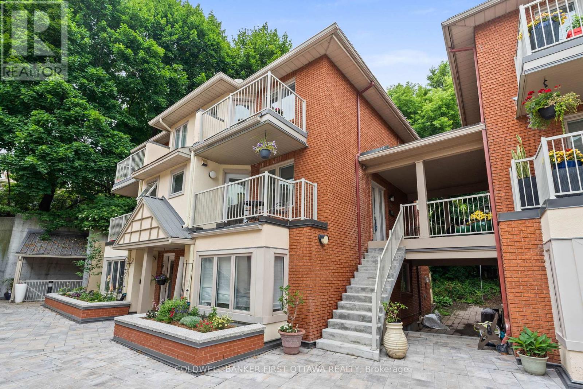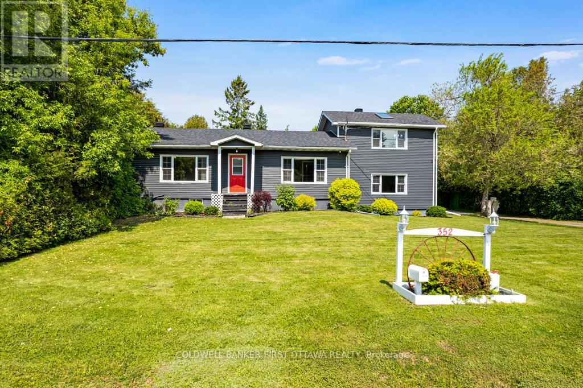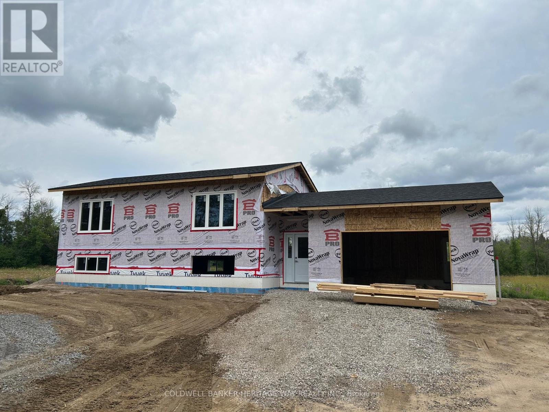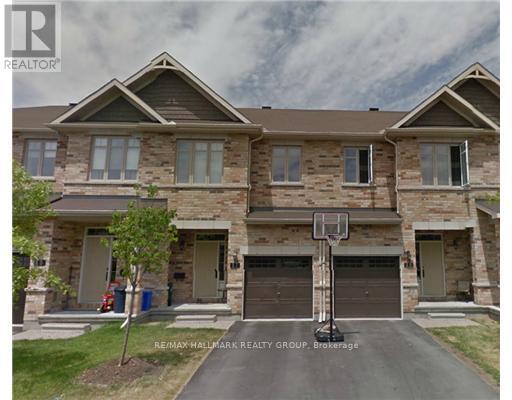106 Woodpark Way
Ottawa, Ontario
Welcome to your ideal family home in the heart of Barrhaven! Located on a quiet, family-friendly street with no rear neighbours, this spacious 3-bedroom, 3-bathroom townhome combines comfort, practicality, and a prime location. The main level features a bright living and dining area with a cozy fireplace, creating a warm and inviting atmosphere. The eat-in kitchen includes stainless steel appliances, generous counter space, and plenty of cabinets - perfect for everyday cooking and casual meals. Upstairs, you'll find three well-proportioned bedrooms, each with large windows for plenty of natural light. The expansive primary suite includes a walk-in closet and private 3-piece ensuite, while a second full bathroom serves the additional bedrooms. The finished lower level offers a versatile family room - ideal for movie nights, a home office, or a play area -plus plenty of storage space. Step outside to the fully fenced, maintenance-free backyard with a deck, perfect for outdoor dining, relaxing, or entertaining guests. Close to schools, parks, shopping, and public transit, this move-in ready home is designed for easy family living in one of Barrhaven's most sought-after neighbourhoods. (id:53341)
871 Eileen Vollick Crescent
Ottawa, Ontario
There's more room for family in the Lawrence Executive Townhome. Discover a bright, open-concept main floor, where you're all connected from the spacious kitchen to the adjoined dining and living space. The second floor features 4 bedrooms, 2 bathrooms and the laundry room. The primary bedroom includes a 3-piece ensuite and a spacious walk-in closet. Brookline is the perfect pairing of peace of mind and progress. Offering a wealth of parks and pathways in a new, modern community neighbouring one of Canada's most progressive economic epicenters. The property's prime location provides easy access to schools, parks, shopping centers, and major transportation routes. January 29th 2026 occupancy! (id:53341)
1580 Cedar Mills Road
Ottawa, Ontario
Welcome to this beautifully updated home in the heart of Orleans, offering comfort, style, and convenience in a family-friendly community. Freshly painted throughout, this charming property - with no rear neighbours - is ideally located just steps from parks, schools, the library, shopping, and recreation facilities. Inside, you will find gleaming hardwood flooring on the main level, staircase, and upstairs landing, continuing into the spacious primary bedroom. The renovated kitchen features an open layout, with modern cabinetry, stainless steel appliances (all updated within the last 5 years), and updated finishes. Walk out on to a good sized deck with a natural gas BBQ hook up, perfect for entertaining. Upstairs, the main bathroom has also been tastefully renovated, adding to the home's overall appeal. The finished lower level offers a generous recreation space and a convenient two-piece bathroom perfect for family movie nights, a home gym, or additional living space. Furnace (2025).This move-in ready home offers an ideal blend of location, quality, and value. Book your showing today! (id:53341)
103 - 200 Besserer Street
Ottawa, Ontario
Close to Ottawa Univ & LRT. Love living in the heart of downtown, or downsizing , but you don't want to compromise on space and parking? Located just blocks from the Ottawa University, Rideau Centre , fabulous restaurants, and the Byward Market, this location is perfect for those who love the energy of being downtown. This unit has a walking score of= 99. Transit score =91, Bike Score =97. Rarely offered, this modern and elegant 2 BEDRM condo also has a large DEN, 2 FULL bathrooms, 2 INDR underground parking spots & a storage locker. Approx. 1135 sq ft as per Builder's plan. The owner has lovingly added modern upgrades to embrace natural elements into the space; brick facade added to the granite breakfast bar, wood panels in the den, Edison light fixtures and metal and wooden shelving etc. Hardwood flooring throughout and open concept layout. Kitchen features granite countertops, convenient double sink, stainless steel appliances and hidden pantry. Full sized ,newer LG washer and dryer that offers durability while being quiet. Primary Bedrm has a wall of windows with views of the terrace, 2 sets of closet space and a 4 pc ensuite bathrm with a separate shower area. Have a roommate or a guest? 2nd bedroom also has a wall of windows with views of the terrace, & great closet space. Gym and sauna /lounge area on the 2nd floor. Parking P1-7, P1-3. Storage S4-20. Walking distance to grocery stores, LCBO, LRT etc. This building allows for pets - with some restrictions on size. Security - on site. (id:53341)
21 Upney Drive
Ottawa, Ontario
Open house Sunday August 17th, 2-4pm. Lovely 3 beds, 2.5 bath townhome conveniently located in Longfield, Barrhaven. Multiple schools, parks, and playground nearby. Steps to public transportation. Sun filled living room with big window to backyard and a gas fireplace, separate dining room. Kitchen with stainless steel appliances. Breakfast area with patio door to beautiful backyard gardens. Warm hardwood floor and ceramic tiles on main floor. Second floor offers spacious primary bedroom with walk in closet, 2 windows overlooking front yard. Ensuite bathroom, has a new vanity, a window to allow lights in. Two secondary bedrooms have southeast view windows, big closets. New carpet throughout second floor. Finished lower level has a bright huge family room/recreation room with 2 big windows, laminated flooring. Recent upgrade includes Furnace, Air conditioning, owned Hot water Heater, roof insulation. Roof shingles is around 10 year old. Sun filled back yard is fully fenced, it has a patio, a perennial garden, and an interlock path. Imaging to have a beer, and BBQ in the backyard in summer months. Property is vacant. Move in any time. (id:53341)
964 Cologne Street
Russell, Ontario
*OPEN HOUSE SUN, AUG 31, FROM 2-4PM* **PLEASE NOTE, SOME PHOTOS HAVE BEEN VIRTUALLY STAGED** Remarkable farmhouse-style 4-bedroom townhome nestled on a private ravine lot with no rear neighbours, offering the perfect fusion of tranquility and convenience. Located in a highly sought-after, family-oriented community, this home is sure to impress! Step inside this immaculate residence and be greeted by an expansive open-concept layout, seamlessly blending style and functionality. The heart of the home is the gourmet kitchen, complete with abundant cabinetry, an eat-at island, and a spacious walk-in pantry. Adjacent to the kitchen, the dining area features oversized patio doors that offer a stunning lookout to the ravine, flooding the space in natural light. The main floor living room offers a cozy, welcoming retreat. Upstairs, you'll find four generously sized bedrooms, two full bathrooms, and a convenient laundry room. The serene primary suite boasts a walk-in closet and a relaxing 3-piece ensuite bathroom. The unfinished basement offers incredible potential to create additional living space, perfect for growing families. This thoughtfully designed home is a rare find, don't miss your chance to make it yours! (id:53341)
508 - 1000 Wellington Street W
Ottawa, Ontario
Step into 508-1000 Wellington Street West! An inviting 2-bedroom condo nestled in the heart of Hintonburg. This LEED Platinum-certified building combines sustainable design with a sense of community, all set within one of Ottawas most walkable and exciting neighbourhoods.Inside, you'll love the clean lines and airy layout. Natural light pours in through floor-to-ceiling windows, bouncing off 9-ft exposed concrete ceilings and rich hardwood floors. The open-concept kitchen and living space features quartz counters, sleek European appliances, and a large island perfect for casual meals or entertaining friends. Just off the main living area, sliding doors open onto the true gem of this unit-a rare 325 sq ft east-facing balconya true extension of your living space and the perfect spot for morning yoga, container gardening, or evening cocktails with a view of Parliament Hill and morning sunrises.Both bedrooms are generously sized and come equipped with custom closet organizers, offering flexibility for sleeping, working, or relaxing.Additional features include in-unit laundry, one underground parking spot, and two storage lockers, a rare find in condo living. Life at The Eddy also means access to a rooftop terrace with lounge seating, BBQs, and panoramic views of the Ottawa River and Gatineau Hills.And then there's the neighbourhood. From artisan bakeries like Les Moulins La Fayette just downstairs, to local favourites like Parkdale Market, Suzy Q, The Third, and Art-Is-In Bakery, everything you need is just a short stroll away. With Bayview LRT Station nearby and bike-friendly routes throughout, getting around the city is effortless. This isn't just a condo. Its a lifestyle, bright, modern, connected, and perfectly rooted in the best of Hintonburg living. (id:53341)
163a Brash Lane
Frontenac, Ontario
Welcome to Your Year-Round Lakeside Getaway on Bobs Lake! Tucked away on over 3 acres of private, wooded beauty and offering a rare 400' of natural shoreline, this charming three-bedroom, year-round home is where memories are made. Whether you're swimming, boating, fishing, hosting summer BBQs with family, or sipping your morning coffee overlooking the peaceful waters of Bobs Lake, every moment here feels like a getaway. The home features a bright main floor level with large open concept kitchen and living room. This space would be ideal with a few improvements like garden doors opening onto a large deck in future or add in that screened in po9rch overlooking the water that will add to your enjoyment of your time outdoors! Embrace the best of all seasons here - warm summer days on the water, cozy autumn evenings by the fire, and quiet winter retreats surrounded by nature. And the space doesn't stop there - this property comes with the best outbuildings. For storage and workshop space there is an oversized double garage, 2 single garages and a small shed, offering room for all your outdoor gear, water toys, or workshop dreams. The natural waterfront leads to deeper waters just beyond the point and there is a small road down to the waterfront so you can easily take your water toys up and out to storage. 3 acres of well treed privacy give you plenty of room to garden or just enjoy the quiet. Whether you're into boating, snowmobiling, or just enjoying the peaceful solitude, this property offers it all. Its more than a home, its a lifestyle and the beginning of unforgettable lakefront memories. (id:53341)
40 Baton Court
Ottawa, Ontario
Welcome to 40 Baton Court in Kanata! This well maintained quality built Holitzner townhome, with 3 bedrooms, 2.5 bathrooms, is located in the sought-after area of Kanata/Katimavik. Steps to the Kanata Leisure Centre and Wave Pool , Holy Trinity Catholic High School, and public transit! The main level has a bright and airy living room with large windows; the kitchen has ample counter and storage space plus an eating area overlooking the fenced backyard. Main floor includes a powder room and inside entry to the garage. Upstairs, you'll find a spacious primary bedroom with walk-in closet and 2 piece ensuite; 2 additional bedrooms and a full bathroom. The private backyard is the perfect spot to enjoy warm summer nights or host a BBQs with friends. This home includes a 240Vac outlet ready for your own level 2 EV charger . Close to shopping, restaurants, parks, and schools, offering the perfect combination of comfort and convenience. UPGRADES INCLUDE: Bathroom on main 2019, windows 2019, shingles 2020, insulation in attic 2020, high efficiency furnace 2011, HWT 2019, nest thermostat, 100 amp panel and copper wiring. Newer appliances included. Don't miss out on this incredible opportunity as your new home! (id:53341)
13459 Loucks Road
North Dundas, Ontario
2025 Windows and doors, Natural gas furnace, Hot Water Tank (owned), 2023 A/C, and newer roof. This beautifully maintained all-brick three bedroom bungalow offers comfort, efficiency, and lasting value. Perfect for those seeking low-maintenance living, this solid home blends classic construction with big ticket updates. Featuring new energy-efficient windows and doors bringing in plenty of natural light while enhancing curb appeal and insulation. Stay comfortable year-round with a new natural gas furnace, an owned hot water tank, a two year old A/C and a newer roof. Inside, the home has been tastefully refreshed with new flooring and fresh paint throughout, creating a bright, modern feel that's ready for you to move in and make it your own. You will be amazed at the space and thoughtfully planned layout that closes off the bedroom area while entertaining. The lower level offers a huge family room , a games room and a ton of storage space. Sitting on a generous lot of over half an acre, offering plenty of room for the kids to play, garden or entertain. Truly a home you can grow in like the original owners for years to come with a peace of mind! (id:53341)
43 Cambridge Street
The Nation, Ontario
Built in 2022, $30K in upgrades and offered at a better price than a new construction! 43 Cambridge St is a stunning semi-detached home in the heart of Limoges! It offers a perfect blend of modern design and comfort. A beautiful and stylish home that features a bright and spacious open-concept layout with pot lights/modern lighting throughout the main floor, luxury wide plank laminate flooring, a gourmet kitchen with granite countertops, tons of cupboard space, large center island with reverse osmosis water dispenser, stainless steel appliances and a convenient walk-in pantry! The inviting foyer entrance has a massive double closet, beautiful tile work and access to the powder room and garage. On the second floor, you will find 3 spacious bedrooms, including a luxurious primary suite with a huge walk-in closet and a beautiful ensuite bathroom featuring a fully tiled walk-in shower and a double vanity for added convenience. The 2 additional good sized bedrooms, with double closets, share a full 3 pcs washroom. Conveniently located spacious second floor laundry room. Enjoy the private backyard with no rear neighbors, perfect for outdoor living and added privacy. This home also comes with zebra blinds and curtains throughout, providing stylish and adjustable light management. The basement is already drywalled and provides loads of possibilities for customization. Tons of extra storage in the basement. Fully insulated oversized single car garage with the possibility of building a mezzanine for added storage space. Located just minutes from all amenities Limoges has to offer! Easy access to Highway 417 and just minutes away from a vast array of shopping amenities in Casselman. Come and enjoy the suburban tranquility that this amazing affordable home has to offer! Don't wait, book your private showing right now! (id:53341)
323 Montfort Street
Ottawa, Ontario
Buy now & develop in the future. The R4UA zoning allows future development on this 33x95ft lot. This home is currently an up/down property generating $2,250.00/month income from the main & second floor unit and a projected $1,100.00/month for the basement unit with total expenses from 2023 of approx $852.00/month. Centrally located with a robust transit system mere steps away, traveling downtown to Rideau Centre, Ottawa U, Parliament Hill or the direction towards CSIS, CMHC NRC & St Laurent Centre couldn't be easier. The home is bright, spacious & tactfully renovated with modern finishes. Open concept living with all the bells and whistles is what this home affords the luck few who call this home. The rear yard is shared, Unit A has great tenants that are currently month to month & would love to stay. The unit is open concept with 2 bedroom &1.5 bath. Unit B is now vacant, but getting great tenants has never been too difficult. It is a 260sqft modern studio unit with a functional kitchen, a good size 3pc bathroom & a really usable main living space. Photos were taken prior to current tenancies. (id:53341)
1753 Heron Road
Ottawa, Ontario
Ideal family home in Alta Vista. Completely Up-dated semi-detached home at 1753 Heron Road, ! With side-door access and a separate entrance to the basement, this property offers excellent potential for a secondary dwelling, in-law suite or potential to live in one unit while renting the basement as an apartment. Also, this could be a terrific rental property of two apartments creating strong cash flow. Terrific location with all the amenities right across the street, including shopping, Goodlife fitness etc. Zoned R3A (buyer to verify allowances and conduct due diligence), this home provides great flexibility for future development. Featuring modern finishes, meticulous upkeep, and a prime location minutes to downtown, close to all amenities, public transit, and schools and parking for 4 cars. This is an ideal property to make your home or this is a turnkey, easy to own and manage investment with high-income potential. Easy access to public transit & minutes to downtown. Don't miss this opportunity. (id:53341)
29 Kettleby Street
Ottawa, Ontario
Beautifully Updated End Unit in the Heart of Beaverbrook! This charming and tastefully updated end-unit townhome offers newly paint and refinished hardwood floors on the main level. The bright eat-in kitchen features stainless steel appliances, while the open-concept living and dining area is warmed by a gas fireplace and enhanced with elegant transom windows. Upstairs, a versatile loft provides the perfect space for a home office, yoga area, or potential third bedroom. The spacious primary bedroom boasts a cheater ensuite with a Roman tub and separate shower, complemented by a generous second bedroom. The fully finished basement expands your living space with a 3-piece bath, luxury vinyl flooring, and a large window for natural light. Step outside to your private fenced yard, complete with an Artisan gazebo, ideal for morning coffee or evening gatherings. Located within walking distance to top-rated schools, shops, parks, and transit, this home is perfect for a growing family. Furnace 2025. Roof 2015. (id:53341)
165 Kinross Private
Ottawa, Ontario
Welcome to 165 Kinross Pvt, beautiful house surrounded by top schools. Sought-after Longshire model featuring 3 bedrooms plus a main floor den, ideally located in a prime Kanata North neighbourhood. The main floor showcases wide plank flooring and a newly renovated gourmet kitchen with quartz countertops and stylish new lighting. Enjoy a bright and open-concept living and dining area with oversized windows overlooking a fully fenced, private backyard bordered by mature trees. Tons of natural light fill the home, creating a warm and welcoming atmosphere. A convenient main floor laundry room adds everyday ease. The spacious primary bedroom features a 4-piece ensuite with a brand new vanity, soaker tub, and separate shower. Two additional generously sized bedrooms and a full bathroom complete the upper level. The fully finished basement includes a cozy gas fireplace, large windows, and ample storage perfect for family living, a home office, or entertaining. Located just minutes from Kanata's High Tech Park, the new DND Carling Campus, and a wide range of amenities including top-rated schools, parks, shopping, and restaurants. Recent upgrades include fresh paint throughout, new lighting, new flooring on the second floor and in the basement, duct cleaning, a new vanity in the ensuite, quartz countertops in both the main bath and kitchen, and new sinks in the kitchen and main bath (2025). All appliances are brand new, including the stove, fridge, dishwasher, washer, and dryer. Additional updates include a new A/C unit and main floor flooring in 2019. The roof was updated around 2017. This is truly a turnkey home, just move in and enjoy! POTL: $66.67/m (id:53341)
337 Catsfoot Walk S
Ottawa, Ontario
Welcome to Your Elegant New Home Ideal for First-Time Buyers and Savvy Investors! Step into this beautifully designed residence that perfectly balances style, comfort, and functionality. With its modern layout and thoughtful upgrades, this home is a true haven for everyday living and effortless entertaining. The open-concept main level is bathed in natural light from soaring windows, creating a warm and inviting ambiance. At the heart of the home is a stunning kitchen that flows seamlessly into the expansive great room, the perfect space for cozy family evenings or entertaining guests. Upstairs, retreat to the luxurious primary suite, complete with a walk-in closet, elegant ensuite, and private balcony, the ideal spot for morning coffee or evening relaxation. A second generously sized bedroom and a stylish full bathroom offer comfort and privacy for family members or guests. The fully finished basement adds exceptional versatility, featuring an additional bedroom with a walk-in closet, a full bathroom, and two large storage rooms to keep your home organized and clutter-free. Further highlights include tandem parking for two vehicles, a dedicated storage locker for seasonal essentials, and carpet-free flooring throughout for easy maintenance. This is more than a home its a lifestyle defined by modern elegance, comfort, and convenience. Welcome home! (id:53341)
502 Ingenuity Row
Ottawa, Ontario
There's more room for family in the Lawrence Executive Townhome. Discover a bright, open-concept main floor, where you're all connected from the spacious kitchen to the adjoined dining and living space. The second floor features 4 bedrooms, 2 bathrooms and the laundry room. The primary bedroom includes 3pc ensuite bath and a spacious walk-in closet. Brookline is the perfect pairing of peace of mind and progress. Offering a wealth of parks and pathways in a new, modern community neighbouring one of Canada's most progressive economic epicenters. The property's prime location provides easy access to schools, parks, shopping centers, and major transportation routes. December 4th 2025 occupancy! (id:53341)
111f - 250 Fountain Place
Ottawa, Ontario
Welcome to The River Villa on Fountain! This stylish & spacious 1,401 sq ft 2 lvl condo is nestled in a Mediterranean-inspired courtyard, just steps from Rideau River. This unique, upper lvl unit offers privacy & charm w/ a semi-private entrance shared by only one neighbour & access to the beautifully updated (2024) communal courtyard, feat. new planters, upgraded drainage membrane, garage ceiling & custom fountain (on order). Ideal for outdoor enthusiasts, enjoy direct river access via the courtyard, perfect for kayaking, paddle boarding or relaxing by the water. Walk, run or cycle the nearby trails that connect to paths throughout the city. Inside, this well-maintained condo unit has been professionally painted (2025) & updated w/ luxury vinyl plank flooring on both levels (2020), LED lighting (2025) & front-entry privacy film (2025). The tiled foyer leads to a 2pc powder room & opens into a massive living/dining area w/ wood-burning fireplace, oversized windows overlooking trees/shrubs & no rear neighbours. The bright kitchen offers laminate counters, white upper/lower cabinets & access to a main lvl patio w/ room for seating and enjoying morning coffee & evening cocktails. Appliances incl.: Jenn-Air dishwasher, Whirlpool stove, GE fridge. A closet w/ wooden doors houses the Broan furnace & Rheem HWT. Second level, the spacious primary bed boasts 2 double closets, a 4pc ensuite w/ dual vanity, whirlpool tub & private toilet cubby, plus a walkout to a private deck w/ tranquil courtyard & river views. The 2nd bed w/ double closet is perfect for guests or a home office. The 3pc main bath incl. a tile surround shower & pedestal sink. Whirlpool stacked washer/dryer in hall w/ nearby linen closet for convenience. Walkable to UOttawa, ByWard Market, RCMP, Global Affairs, Strathcona Park, Rideau Sports Centre, Farm Boy, Metro, Loblaws, Shawarma Palace & more. Right on the Rideau River, a rare find offering character, lifestyle & location. A true Gem in heart of Ottawa! (id:53341)
352 Highway 15
Rideau Lakes, Ontario
Set on just under an acre at the edge of Smiths Falls, this well-maintained and updated home offers versatility, space, and country charm without the country commute. The main residence features two bedrooms, 1.5 baths, and a large, light-filled kitchen/dining area with vaulted ceilings, skylights, and a flexible layout. The detached island allows you to customize the space to your needs, and generous cabinetry keeps everything within reach. Downstairs, a south-facing picture window fills the living room with warm natural light. The in-law suite, which is connected but fully separate, provides a private, self-contained space, ideal for family, guests, or rental income. With its own entrance, full kitchen, living room, bright bedroom, and 4-piece bath, it is move-in ready. The two units share a laundry area with stacked washer and dryer, and heating/cooling is efficiently shared through a central electric furnace (2023) and A/C system (2021). The thoughtful layout allows for easy future conversion back into a unified 3+ bedroom single-family home should the need arise. Downstairs, the basement, with 6-foot ceilings, has long served as a hobbyist's woodworking shop and remains well laid out for projects or storage. The attached double garage provides even more utility, and a 23' x 13' outbuilding at the rear of the property awaits your vision, whether for a workshop, storage, or full renovation into additional living space. Recent updates include new shingles (2024), kitchen skylights (2022), siding and windows (2020), additional insulation in the attic, and spray foam insulation in the crawl space (2021). Whether you're looking for multi-generational living or a property with income potential, this home offers space to grow and room to breathe, just minutes from town. (id:53341)
514-516 St Lawrence Street
North Dundas, Ontario
Stunning Semi-detached double with Expansive 10-Foot Ceilings & Detached Garage! Welcome to this beautifully designed semi-detached duplex, where modern living meets spacious comfort. This home boasts impressive 10-foot ceilings that create an airy, open atmosphere throughout. The large, bright windows flood the space with natural light, highlighting the contemporary finishes and thoughtful layout. Step into the generous living areas, perfect for family gatherings or entertaining friends. The main floor features a seamless flow from the living room to the dining area, offering plenty of room to relax and entertain. The chef-inspired kitchen is equipped with stainless steel appliances, ample cabinetry, and centre island ideal for preparing meals or casual conversations. Upstairs, you'll find spacious bedrooms that provide a peaceful retreat, with large windows that overlook the neighborhood. A standout feature of this home is the detached oversized garage, providing secure, off-street parking and additional storage space. Whether you're looking to store your vehicle, seasonal items, or need a hobby space, this garage adds an extra layer of convenience. Outside, enjoy a well-maintained yard with plenty of room for outdoor activities, gardening, or simply relaxing in your own private oasis. Located in a desirable Winchester with proximity to recreation, shopping, and dining, this semi-detached duplex offers the perfect combination of luxury, convenience, and functionality. The larger main unit 514 is vacant but should rent for $2000 or higher and the smaller unit is rented for $1600. Perfect for rental property or live in one unit while renting the other subsidizing your income. C1 zoning, two furnaces, two hot water tanks, separately metered gas and hydro, great central location close to everything and easily rented. Don't miss the opportunity to own this incredible investment opportunity schedule your showing today! (id:53341)
9 Sarah Street
Casselman, Ontario
Modern Elegance Meets Everyday Comfort in Casselman! Step into style with this stunning semi-detached bungalow that blends open-concept living with luxurious upgrades throughout. From the moment you enter, you'll be greeted by a bright and airy main floor featuring California shutters, sleek finishes, and a warm, cozy living room ideal for relaxing or entertaining. The heart of the home is a chefs dream kitchen oversized, elegant, and designed to impress. With high-end appliances, reverse osmosis water filtration, a spacious center island, and endless counter and storage space, its the perfect haven for cooking enthusiasts. Adjacent, the inviting dining area with electric fireplace and patio doors sets the scene for memorable meals and effortless indoor-outdoor flow. Upstairs offers two generous bedrooms and a luxury bathroom complete with a glass shower, offering spa-like comfort. Downstairs, the fully finished lower level showcases impressive craftsmanship with wood ceilings, stunning touches throughout, and a wellness room that invites rest and relaxation, that could easily be transformed into a stylish home office! You'll also find an additional bedroom, a full bath with soaker tub, and a carpet-free layout that enhances the home's clean, modern aesthetic. Outside, enjoy a spacious yard perfect for entertaining or unwinding in peace. The 14ft ceilings in the garage and extended floorplan (adding approximately 150 sqft) provide even more room to live, work, and play. This pristinely maintained gem is everything you've been searching for and more! (id:53341)
2435 Drummond Conc 7 Road
Drummond/north Elmsley, Ontario
New Home To Be Built on nearly 5 acres minutes from Perth and Lanark. This 2 bedroom home offers a functional layout with great use of space. The basement boasts nearly 9' ceilings and large windows creating a bright and open area that can easily be finished to add an additional bedroom, recreation room, storage and bathroom (Plumbing rough in included). Choose your own finishes and colours to make this home your own plus enjoy the benefits of buying new with a full Tarion backed builder warranty. Pictures are of similar model. Please see attachments for standard finishes and inclusions. (id:53341)
17 Madelon Drive
Ottawa, Ontario
Welcome to this beautifully appointed 3-bedroom, 3-bathroom executive townhome, offering an impressive 1,820 sq.ft. of thoughtfully designed living space, including a finished basement. Situated in a highly desirable, family-friendly neighbourhood, this Richcraft "Highland" model combines timeless elegance with modern functionality perfect for a growing family or a savvy investor. Step inside to discover a light-filled, open-concept layout featuring gleaming hardwood floors, soaring cathedral ceilings in the great room, and stylish pot lighting throughout. The heart of the home is the contemporary island kitchen, complete with ample cabinetry and seamless flow into the dining and living spaces ideal for both everyday living and entertaining. Relax by the cozy gas fireplace, enjoy the convenience of hot water on demand, and benefit from the superior efficiency of an Energy Star certified home. The spacious bedrooms provide plenty of room to unwind, with a finished lower level offering a perfect family room, home office, or flex space to suit your needs. Located within walking distance to top-rated schools, parks, and shopping, this turnkey home promises a lifestyle of comfort and convenience. Whether you're looking for your next family home or an investment opportunity in a strong rental market, this townhome checks every box. (id:53341)
742 Fairline Row
Ottawa, Ontario
Unwind in the Ashbury Executive Townhome. The open-concept main floor is perfect for family gatherings, from the bright kitchen to the open-concept dining area to the naturally-lit living room. The second floor features 3 bedrooms, 2 bathrooms and the laundry room. The primary bedroom includes a 3-piece ensuite, a spacious walk-in closet and additional storage. Connect to modern, local living in Abbott's Run, Kanata-Stittsville, a new Minto community. Plus, live alongside a future LRT stop as well as parks, schools, and major amenities on Hazeldean Road. December 10th 2025 occupancy! (id:53341)



