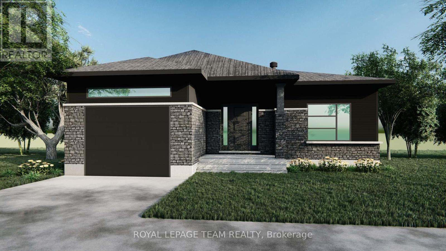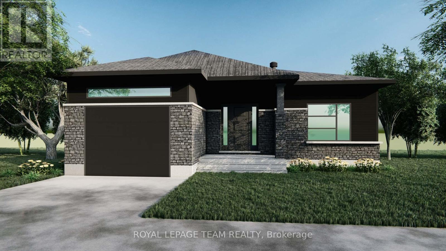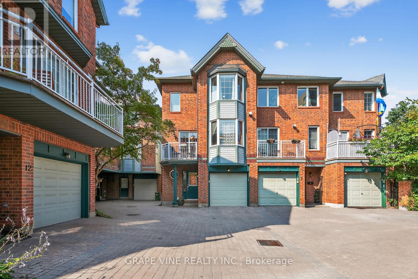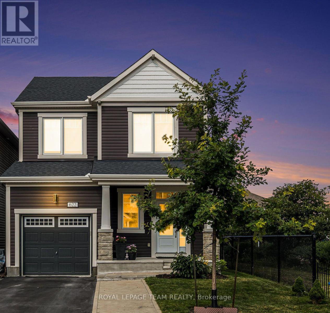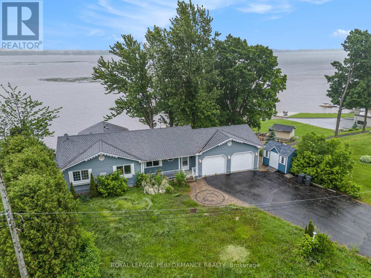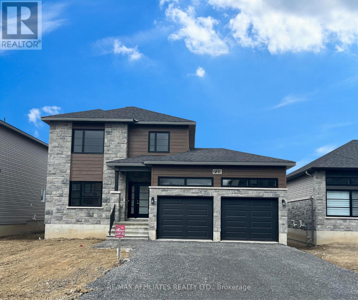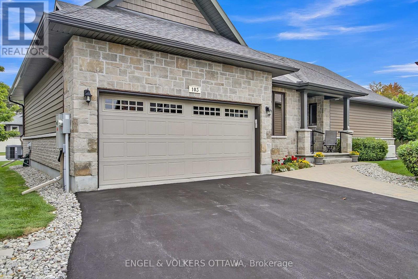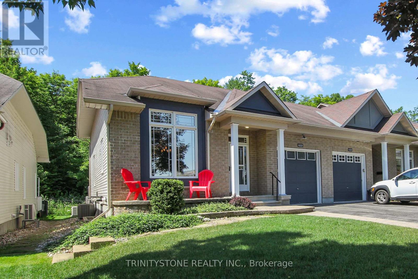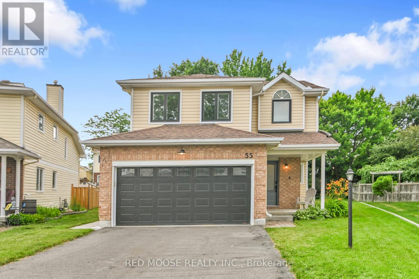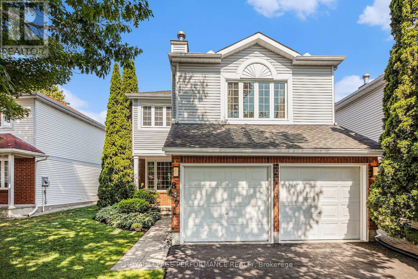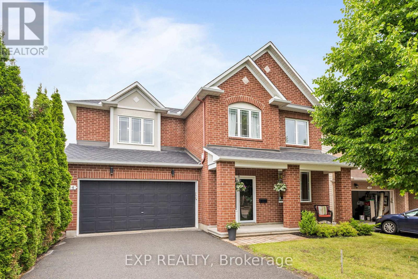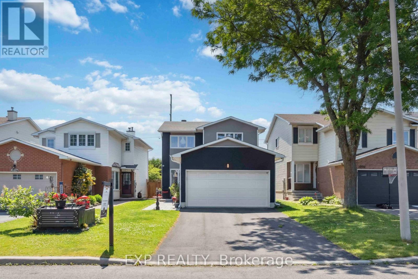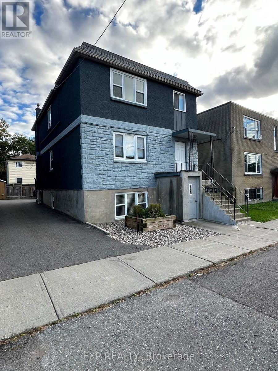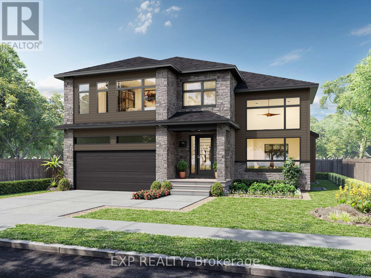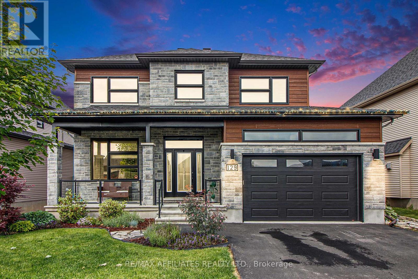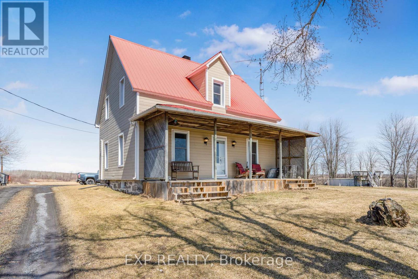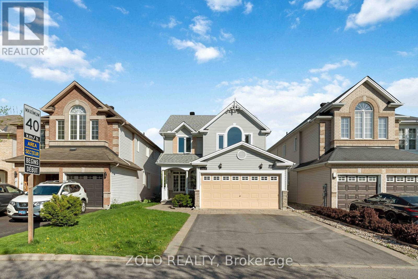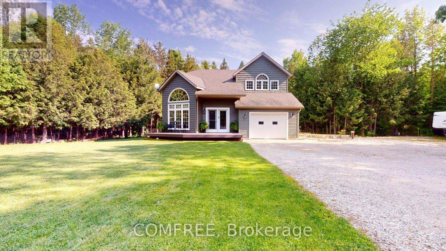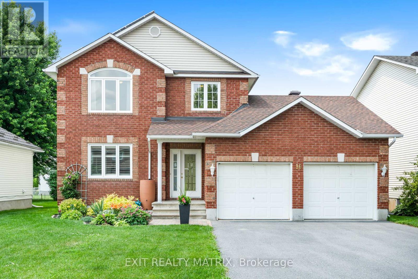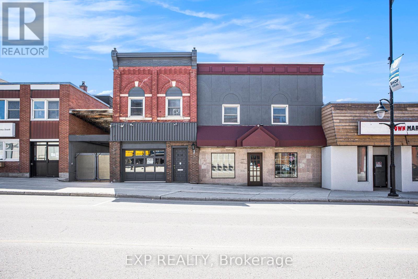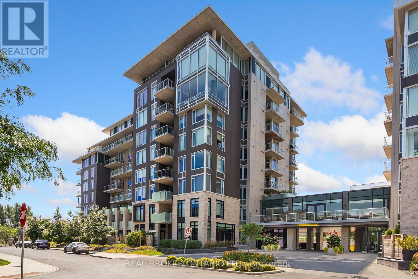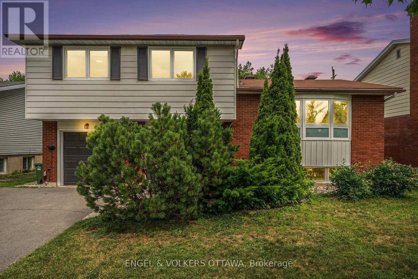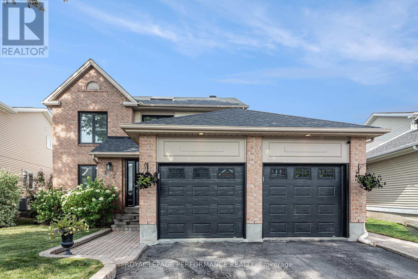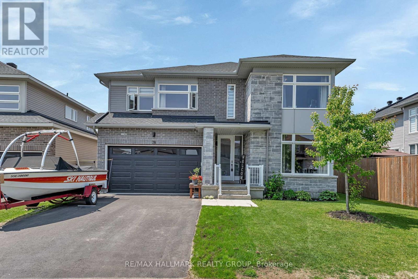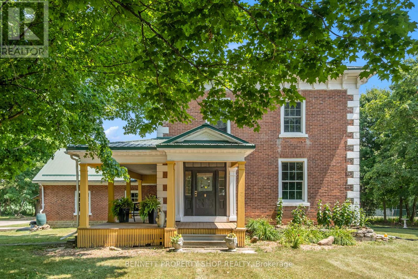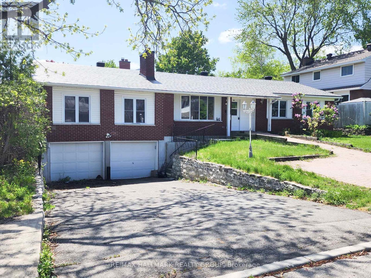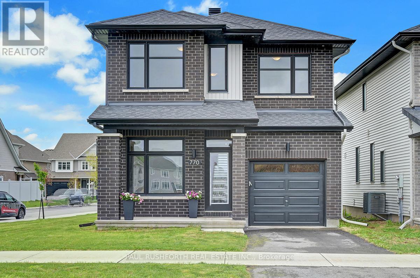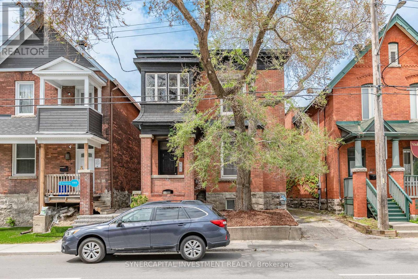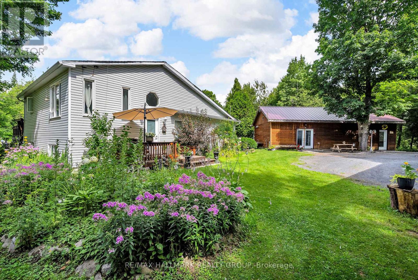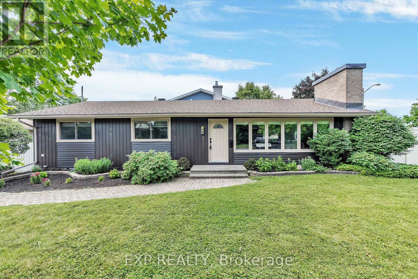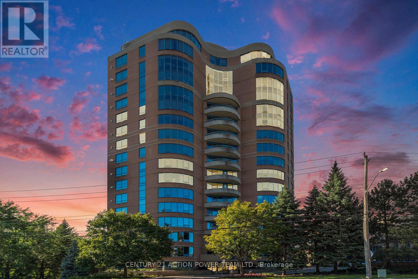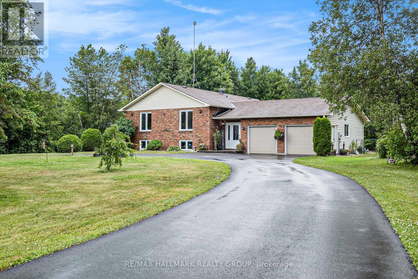Lt 7 Merkley Road N
North Dundas, Ontario
Build your custom dream home on Lot Seven in Winchesters Orchard Grove Development, a large 1+ acre site close to the quaint and vibrant town of Winchester and the City Ottawa. The featured Bailey model is approximately 1,300 sq ft bungalow with two bedrooms, two bathrooms, an open-concept layout, gourmet kitchen, 9-foot ceilings, single garage, and elegant stone-and-siding exterior. Envision starting your day in modern elegance with cozy comforts, surrounded by peaceful nature. This property offers ample tree coverage to ensure privacy, complemented by an apple orchard landscape throughout the development. Take advantage of this exceptional opportunity to build your future home in an idyllic setting.This home has ICF (Insulated Concrete Form) foundations, which are designed to reduce heating costs and support basement comfort and durability. Many different models are available for this Lot. Please scroll through the pictures to choose, which model suits you. A price list is available in the picture portion of this listing. Don't miss your chance to live life to its fullest in these beautiful custom homes built by Moderna Homes Design Inc. (id:53341)
Lt 2 Harmony Road E
North Dundas, Ontario
Build your custom dream home on Lot Two in Winchester's Orchard Grove Development, a large 1+ acre site close to the quaint and vibrant town of Winchester and the City Ottawa. The featured "Bailey" model is approximately 1,300 sq ft bungalow with two bedrooms, two bathrooms, an open-concept layout, gourmet kitchen, 9-foot ceilings, single garage, and elegant stone-and-siding exterior. Envision starting your day in modern elegance with cozy comforts, surrounded by peaceful nature. This property offers ample tree coverage to ensure privacy, complemented by an apple orchard landscape throughout the development. Take advantage of this exceptional opportunity to build your future home in an idyllic setting.This home has ICF (Insulated Concrete Form) foundations, which are designed to reduce heating costs and support basement comfort and durability. Many different models are available for this Lot. Please scroll through the pictures to choose, which model suits you. A price list is available in the picture portion of this listing. Don't miss your chance to live life to its fullest in these beautiful custom homes built by Moderna Homes Design Inc. (id:53341)
4 Radstock Private
Ottawa, Ontario
An Urban Paradise! Choice end unit, pristine in condition, with recent upgrades throughout. Nestled in a quiet, private, and beautifully landscaped courtyard, steps away from amenities and all of the downtown perks. A deceptively large home with well-scaled spaces and finished on three levels. Ground floor features a spacious foyer, and hardwood throughout the bright office/family room (could also be a 3rd bedroom!) with patio doors to the rear deck (access currently shared with neighbours). The main floor is bright and open with beautiful living and dining space, custom bay window, and gas fireplace - perfect for entertaining. The fully renovated (2021), professionally designed, large eat-in kitchen and custom oversized window heightens the appeal and utility of this home. Two well-sized bedrooms and laundry conveniently located upstairs. The total 2.5 bathrooms, all recently updated, include a powder room on main floor, third floor has en-suite bath and a full 4-piece. Gleaming hardwood throughout, a front balcony with natural gas hookup for summer BBQs, and tasteful colours and decor complete it. A low maintenance property with common area landscaping, snow removal and more covered by the association, and a walk score of 99! This is a turnkey home for the most discerning buyers! 24 hours irrevocable on offers. Private offers welcome. (id:53341)
12 Foster Street
Ottawa, Ontario
Well maintained 3 bedroom semi detached home on a quiet street in desirable Hintonburg/Parkdale Market. This sun-filled open concept all brick home features an updated kitchen overlooking the spacious living and dining room areas with hardwood floors and a gas fireplace. The lower level is finished providing for many versatile uses and includes a 3 piece bathroom and laundry facilities. Updates include a new chimney (2022), roof shingles (2008), windows, hi-efficiency gas furnace (2009) and more! This well located home is within walking to distance to a variety of amenities and services and a 5ish minute walk to the Parkdale Market. 60 days/TBA possession. 24 hours notice required for showings and 24 hour irrevocable required for all offers. Showings permitted only on Monday, Thursday and Friday between 5:00 and 7:00 pm and on Saturday between 12:00 and 3:00 pm. See attachment for clauses to accompany all offers. Move in ready! (id:53341)
622 Malahat Way
Ottawa, Ontario
This stunning corner home, ideally situated on a premium lot beside a park with no rear neighbours, offers an abundance of natural light and an open-concept design and impressive 9-foot ceilings throughout. The kitchen is a true highlight, featuring ample cabinetry, stunning quartz waterfall countertops, and high-end Bosch appliances, including an induction cooktop. You'll notice the elegance of updated doors throughout the home. Upstairs, you'll find three generously sized rooms and a conveniently located laundry area. The home also boasts a finished basement with a 3-piece rough-in, offering potential for further customization. Step outside to a lovely backyard complete with a deck, perfect for entertaining or relaxing. This home truly combines luxury, comfort, and a prime location! (id:53341)
2991 Old Highway 17 Highway
Clarence-Rockland, Ontario
Waterfront Bungalow w/Walk-Out Basement, just 10 Minutes from Rockland! Nestled on a sloping lot along the Ottawa River, this charming waterfront bungalow offers direct access to your private shoreline, just a short drive from all the amenities in Rockland. The setting is serene & peaceful, with breathtaking water views and nearby Parker Island adding to the picturesque surroundings. The main level features an open-concept layout w/hardwood & ceramic floors thru-out. The spacious living room boasts vaulted ceilings, a fireplace & seamless flow into the dining area & kitchen. The kitchen is equipped w/SST appl, ample cabinetry & generous counter space. A sunroom or family rm on the main level provides stunning views of the water & includes an additional fireplace & access to a large balcony. The spacious primary bedroom features a massive walk-in closet that leads to a 4-piece ensuite complete w/soaker tub, separate shower & extra vanity. A main-floor cozy office space, a 3-piece bathroom, welcoming foyer & a second access point from the hallway to the balcony complete the main level. The walk-out lower level is expansive & versatile, offering a huge recreation or family room warmed by a pellet stove. This level also features access to an enclosed porch that opens to the backyard. You'll also find 2 good sized bedrooms, a full 4P bathroom, sauna, storage area w/laundry access. Though the home needs some interior touch-ups & care, particularly in the landscaping, the structure layout provides an excellent foundation to restore its full potential. Additional features include a double-car garage equipped w/an electric heater & air compressor. A large driveway offering plenty of parking, two storage sheds & a 45-foot boat dock .This is a rare opportunity to own a beautiful waterfront home that with some work, can be brought back to its full glory! (id:53341)
5608 Richmond Road
Ottawa, Ontario
A Private Oasis Just Minutes from the City. Escape the ordinary with this exceptional property set on a lush, tree-lined lot that offers unmatched privacy, serenity, and space to breathe. Enveloped by nature yet only minutes from Ottawa's amenities, this is where peaceful country charm meets urban accessibility. The spacious yard is the highlight of this property, a rare peaceful retreat with mature trees, open space, and plenty of sunshine for enjoying the outdoors.. Host unforgettable evenings at your custom tiki bar and fire pit, unwind in the screened-in porch, or simply enjoy the quiet rhythm of the land around you. Eco-minded buyers will appreciate the solar panels generating $4,000-$6,000 annually. Sustainable living that pays off for years to come. Inside, the home offers a warm, functional layout with 4 bedrooms and 2 bathrooms, anchored by a cozy family room with a wood-burning fireplace. The finished lower level provides flexible space for a home office, guest suite, or media room tailored to your lifestyle. Recent updates including the roof, water softener, and windows make this a truly turnkey opportunity. Whether you're entertaining under the stars, enjoying your morning coffee in total seclusion, or working from home in harmony with nature, this property delivers the privacy, space, and freedom you've been searching for. (id:53341)
1060 Chablis Crescent
Russell, Ontario
To be built new 2025 single family home, beautiful 4 bedroom Vienna II model features a double car garage, main floor laundry, spacious front entrance complimented with ceramic tile, a huge open-concept kitchen with an oversize center island and walk-in pantry! Spacious family room with a beautiful gas fireplace, front study with French doors and a full closet! 4 bedrooms including a master bedroom with cathedral ceilings, huge walk in closet, with a roman tub and separate shower. Possibility of having the basement completed for an extra cost. *Please note that the pictures are from the same Model but from a different home with some added upgrades and may not all be relative to what is included*. (id:53341)
103 Magnolia Way E
North Grenville, Ontario
Nestled on a cul-de-sac in the very popular Equinelle community, this beautifully maintained detached Bungalow enjoys the convenience of lawn maintenance and snow removal ($250.00/month also includes window washing twice a year) and features an interlock walkway and extended driveway. The Nichlaus model is approximately 1,700 sqft according to Builder Plans. Enjoy 9' ceilings in the open concept Living/Dining area with cathedral ceiling and features a fabulous Sunroom with access to the deck, patio and private yard. The Kitchen is fully equipped with SS appliances, pull out drawers & pantry and separate eating area. The spacious Primary Bedroom features a walk-in closet and 3 piece bath with double shower. The 2nd Bedroom is currently used as a TV Room is adjacent to a 4 piece bath. The Lower Level features a Family/Games Room, third Bedroom and 4 piece bath and office with plenty of room in the storage area. (id:53341)
422 Statewood Drive
Ottawa, Ontario
Welcome to this beautifully updated Bordeaux model by Minto, offering over 1,444 sq ft on the main level and exceptional living space in one of Kanatas most desirable communities. This true bungalow end unit sits on a premium lot with no rear neighbours, overlooking a tranquil forest in the back and a peaceful pond in the front, rare natural views on both sides. Enjoy the convenience of one-level living, plus a fully finished lower level with additional bedrooms and versatile living areas and large windows. Boasting 1+3 bedrooms, 3.5 bathrooms, and nearly too many upgrades to list, this home was thoughtfully designed and meticulously maintained by the original owners. Step inside to find soaring ceilings, an open concept living/dining space, eat-in kitchen, flooded with natural light from upgraded oversized windows with tinted glass and durable screens for pets/kids. The kitchen appliances were replaced in 2022, and the home includes California shutters, a central vacuum system, and voice-activated smoke detectors. Enjoy the spaceous living room with a gas fireplace and an office room at the rear of the house. Downstairs, enjoy a steam shower, a walk-in closet, and even a pet wash station, perfect for any animal lover. Outdoor living is a dream with a 24'x20' rear deck, interlocked front walkway, stone side landscaping, raised garden beds, and a cozy front seating area. The Generac Generator (2022) adds peace of mind, to never lose power again. Walking distance to parks, Richcraft Rec Centre, restaurants & shopping, minutes to Kanata North Business District/High Tech Park, schools & The Marshes Golf Club. A rare find in a prime location! Furnace and AC 2020, Windows/roof 2008. (id:53341)
55 Hawley Crescent
Ottawa, Ontario
This impressive 4-bedroom, 4-bathroom, single-family home is located in the desirable community of Bridlewood. Sitting on a large pie shaped lot with plenty of privacy on a quiet crescent, this home will not disappoint! Inside you'll find a spacious kitchen with eating area, main floor laundry with access to the 2 car garage AND a side entrance to the side/rear yard and formal dining area. The back half of the home offers a back split with raised, cozy living room over looking the rear yardwith electric fireplace, and fantastic new skylights pouring plenty of natural light inside. The lower split offers another family room with comfy carpet. The second floor features 3 good sized bedrooms including the primary suite with fully updated luxury 4 piece ensuite with glass shower and freestanding tub inside the shower area. The spacious home continues to the basement level where you will find an additional bedroom and a cheater door to the 3 piece bathroom. A great workshop or home gym area completes the space all while allowing for plenty of storage. Brand new luxury flooring in living room, 2nd floor hall, and primary bedroom (2024). This home is fully electric (natural gas remains available) and absolutely stuffed with updates. Wifi irrigation system, all windows, doors, and skylights (2023 & 2022), roof 2009, furnace (heat pump) 2023, Hot Water Tank (Owned - 2023). Full feature sheet attached to the listing. (id:53341)
887 Bideford Street
Ottawa, Ontario
Beautifully updated and maintained turnkey detached home in a family-friendly neighborhood! Explore this exquisite detached home featuring 3 bedrooms and 3 bathrooms, perfectly situated on an expansive lot within a charming community. This property has had only one owner and features a double car garage with direct access to the house. The bright main level boasts a welcoming sunken foyer and a fantastic elevated living room, complemented by a separate dining area with a large bay window. The spacious eat-in kitchen features a substantial island, elegant quartz countertops, stainless steel appliances, and patio doors that open to a picturesque backyard. Convenience is added with a main floor laundry and powder room. Enjoy engineered hardwood flooring throughout all bedrooms. The primary bedroom offers a walk-in closet, luxurious 4-piece ensuite, and a bay window that fills the room with natural light. Additionally, there are two generously sized bedrooms and another four-piece bathroom. This level is further enhanced by a private family room featuring a cozy wood-burning fireplace. The fully finished lower level has so much to offer with a large recreation room, a den, hobby/crafts room and plenty of storage space. Conveniently located within walking distance to a variety of amenities, including shopping, groceries, restaurants, schools, parks and transit. Recent Updates include: Fence & Drive way (2022), Renovated kitchen (2019), Furnace (2017) (id:53341)
54 Huntcliff Place
Ottawa, Ontario
Wow! Fantastic 4 Bedroom Detached Home, right in the heart of Barrhaven! Steps to everything you're looking for: shopping, parks, schools, transit..you name it, and it's close by. This 4 bedroom home located on a large lot is beautifully maintained and inviting. Upon entering, you'll enjoy the open concept main level with beautiful hardwood flooring, spacious living and dining area, as well as the open kitchen with oak cabinetry and plenty of storage and space, and family room perfect for entertaining. The hardwood stairs lead to the upper level, which boasts 4 well sized bedrooms and a main bath, as well as a large primary bedroom with walk in closet and ensuite with extra large soaker tub. The lower level offers you a large recreation room with big bright windows for your family to enjoy, with built in speakers perfect for movie nights, and an oversized storage and laundry room, with rough in for a future 4th bathroom. The open concept kitchen patio door leads to a fenced and landscaped backyard with plenty of space to relax and play, with an ample patio, and a well located storage shed for your outdoor tools. Located in a great neighborhood, with amenities within walking distance in every direction, this bright and airy home is sure to please. (id:53341)
157 Perth Street
Rideau Lakes, Ontario
A dream home package with 16.84 acres to enjoy too. The 4-bedroom, 2-bathroom home also includes a 3-bay 41ft x 27ft garage with spacious upper loft plus a 2nd 24ft X 32ft building that will house 2 to 3 more cars or boats. The homes main level includes the living room with a propane fireplace, dining area, ample kitchen, lovely main bathroom, foyer plus 3 good sized bedrooms. The lower level adds a comfortable family room, 4th bedroom, 2nd bathroom, laundry room, utility room and storage. Appliances are less than 2 years old (except the stove), Propane forced air furnace with AC approx. 6 years old and shingles are approx. 12 years old. All new windows within last 5 years and doors on house and garage . Garage bay doors all in last 3 years. High speed WTC fibre internet. Main house has stainless gutter guards. A backup generator hookup is in place. Large front deck and even larger rear deck with hot tub (tub needs a part) plus an above ground 27 ft round pool with its deck. (pool heater and gazebo negotiable). Paved extended driveway. School bus pick up. Quality laminate flooring and tasteful paint colors. Your opportunity to own an impressive spot with room for the toys and a place to use them. This home is immaculate, well maintained and clean. Truly ready for you to move into. (id:53341)
324 Rustic Hills Crescent
Ottawa, Ontario
This beautiful 5-bedroom, 4-bathroom home offers an abundance of space, comfort, and style. Step inside to a bright and airy layout, featuring a cozy family room with a gas fireplace and a stylish formal living/dining room ideal for entertaining. The well-appointed, oversized eat-in kitchen is perfect for family gatherings and everyday living. Upstairs, you'll find four generous bedrooms, a convenient 2nd-floor laundry, and a luxurious primary suite. The finished basement boasts large windows, a spacious 5th bedroom, and a full bathroom ideal for in-laws, guests, or a private retreat. Outside, enjoy gorgeous curb appeal with a beautiful stone walkway, a double garage, and a fully fenced backyard with no rear neighbors. The expansive stone patio is perfect for summer entertaining or quiet evenings outdoors. This home is truly move-in ready and designed to meet the needs of todays modern family. (id:53341)
30 Oakhurst Crescent
Ottawa, Ontario
30 OAKHURST CRESCENT- Tucked away on a quiet crescent and backing onto a lush forest, this beautifully maintained 3+1 bedroom, 3-bathroom home offers a rare blend of privacy, space, and luxury living. The main floor features an inviting open-concept layout, perfect for entertaining. A gourmet kitchen is the heart of the home, complete with stainless steel appliances, granite countertops, an abundance of cabinetry, and a large island with seating. The kitchen seamlessly flows into the dining area and bright living room. A cozy main-floor family room with a gas fireplace adds the perfect touch of comfort for everyone. Upstairs, you'll find three generously sized bedrooms and a main bathroom featuring a stand-up shower, a deep soaker tub, and double sinks. The lower level offers versatility: bedroom / teenagers retreat or rec room, complete with a stylish modern bathroom and laundry area. Step outside to your private backyard oasis; an entertainers dream! Enjoy a large patio area with a gazebo, firepit, hot tub, and BBQ station, all surrounded by towering trees and backing directly onto peaceful forested greenspace. This home offers the perfect balance of nature, privacy and comfort - a rare find! (id:53341)
272 Trail Side Circle
Ottawa, Ontario
Welcome to 272 Trail Side Circle, a beautifully upgraded Brigil-built LYON model located in the highly desirable Cardinal Creek community offering no rear neighbours for added privacy. This exceptional 4+1-bedroom, 3.5-bath home features a rare private covered balcony off the primary suite, which is exclusive to this model! Step inside to a bright and spacious open-concept main floor with soaring 9-foot ceilings, abundant natural light, and a welcoming foyer that sets the tone for the rest of the home. The thoughtful layout includes a formal dining room, a cozy family room with a gas fireplace, and a sun-soaked kitchen with oversized patio doors leading to a large backyard deck. Upstairs, retreat to a luxurious primary suite featuring a vaulted ceiling, large walk-in closet, a 4-piece ensuite, and your very own private covered balcony. The perfect spot for morning coffee or sunset views. Three additional generously sized bedrooms, a full bath, and convenient second-floor laundry complete this level. The fully finished basement adds excellent flexibility with a spacious rec room, ideal for a home office, gym, or guest suite. Additionally, you will find a beautiful 3-piece bath, and plenty of storage space. Enjoy the benefits of a double-car garage, parking for up to six vehicles, and professionally landscaped front yard. Recent Updates: Air Condition (June 2025), Furnace (2023) & Hot Water Tank (2022). Located just steps from parks, top-rated schools, retail, transit (routes 25 & 39), and quick access to Trim Road and the future LRT. Don't miss your chance to own this pet-free home in one of Orleans most sought-after neighbourhoods! (id:53341)
244 Shuttleworth Drive
Ottawa, Ontario
Perfectly maintained Lynwood model by HN Homes with over $50,000 in upgrades such as an high-end kitchen finishes, concept home theatre, an upgraded fireplace mantle, red oak hardwood flooring throughout both floors, premium accent paint, and much more. Situated on a premium lot without front or rear neighbours and close to a shopping plaza and parks, this home offers approximately 2,300sqft of living space as well as a finished walk-out basement. Inside, a bright tiled foyer with a generous front closet flows into an open-concept main level. The living room combines a custom showpiece fireplace with a built-in TV niche perfect for entertaining. The chef-inspired kitchen is equipped with stainless steel premium brand appliances, a cooktop, an extended granite island, and abundant storage. Dimmable lighting adds a touch of ambiance for any occasion. Off the kitchen, enjoy the south-facing balcony with a gas BBQ hookup, ideal for outdoor dining and relaxing views of nature. Upstairs, the red oak hardwood flooring continues into three spacious bedrooms, each with blackout blinds. A versatile den/loft offers the perfect space for a home office or reading nook, with potential to convert into a fourth bedroom. The private primary suite includes electric blinds, a large walk-in closet, and a luxurious 5-piece ensuite with an upgraded freestanding tub, glass-enclosed shower, and double sinks. The entire home includes matching hardwood flooring, matching custom pot lights, and matching zebra blinds. The second-floor laundry has premium LG appliances and adds everyday convenience. The fully finished walk-out basement features soft carpeting, pot lights, two separate entries, and significant storage space, making it ideal for a home gym, media room, or potential in-law suite. A full bathroom rough-in is already in place for future development. No need to worry as eavestroughs have already been installed. This is a rare opportunity - don't miss out and schedule a showing today! (id:53341)
2092 Legrand Crescent
Ottawa, Ontario
Welcome to 2092 Legrand Crescenta beautifully renovated home that perfectly blends modern elegance with everyday comfort in a quiet, family-friendly neighborhood. With loads of surrounding amenities, parks, schools and public transportation steps away. Over the past three years, this residence has undergone a complete transformation, with every detail thoughtfully updated to reflect contemporary design and function. Freshly laid interlock covers the front walk way before you step inside to discover fully renovated interiors featuring a brand-new kitchen with top end appliances, updated bathrooms with modern finishes, and fresh flooring throughout. The main living spaces showcase rich, light-colored pine hardwood flooring that flows seamlessly from the dining area into the living room, creating a warm, inviting atmosphere. The natural grain and soft knots of the pine lend character and charm to the open-concept layout. In addition to its stylish interiors, the home offers numerous modern upgrades, including new siding, energy-efficient windows, and a recently installed roof improvements that not only enhance curb appeal but also contribute to long-term comfort and efficiency. Outside, the spacious backyard is fully fenced and thoughtfully designed for relaxation and entertainment. A generous deck and a charming gazebo provide the perfect backdrop for hosting gatherings or enjoying peaceful evenings outdoors. This move-in-ready property is a rare find, offering a combination of quality craftsmanship, modern amenities, and timeless style. (id:53341)
312 Ramage Road
Clarence-Rockland, Ontario
35 minutes east of Ottawa and just 5 minutes East of Rockland this home offers a stone facade and brick all around which is a bonus for sound proofing. The home offers 3 bedroom bungalow, 1 1/2 bathroom and a recently renovated fully finish basement, and a gas fireplace . There is lots of space. Also the property includes a 21ft X 20ft storage garage on slab, additionall 15ft X 20 Ft addition on grade, a 20ft X 10 ft Tempo (as is ). Also Included a Commercial Automotive Garage Business (Garage Labreche)that as been in businees for 50 + years , which includes a 3 bay garages, Equipments , Financial Books( with a Conditional Offer) Contact Listing Agent for further info . (id:53341)
214 Carillon Street
Ottawa, Ontario
Discover this well-maintained triplex at 214 Carillon Street., ideally situated in Vanier. Each of the three units boasts two spacious bedrooms, perfect for renters or a multi-family living setup. Two units have been beautifully renovated, offering modern finishes and updated living spaces, while the third presents an exciting opportunity for an investor to add value. The property's prime location offers unbeatable convenience: walking distance to schools, parks, and public transportation, and just an eight-minute drive to the bustling RO center. With the added bonus of extra income generated from the on-site laundry facilities, this property is a smart investment choice. Whether you're a seasoned investor or looking to enter the rental market, 214 Carillon Street offers excellent potential with its mix of completed renovations and opportunity for further improvements. Don't miss out on this rare find in a sought-after neighborhood! Photos are of Apt 2 after reno's, before tenant moved in!, Flooring: Hardwood, Flooring: Ceramic, Flooring: Carpet Wall To Wall. (id:53341)
851 Reaume Street
Mississippi Mills, Ontario
Welcome to 851 Reaume Street, a bright and beautiful 45x108 lot bungalow designed for comfort and lifestyle. This 3+1 bedroom, 3 full bathroom home is perfect for families or those looking to downsize. It is move-in ready and features upgraded finishes throughout.The main floor offers three generously sized bedrooms, including a spacious primary suite with a large walk-in closet and a 3-piece ensuite with a step-in shower. A main-floor laundry is conveniently located just steps from the second bedroom. The beautiful open-concept kitchen, equipped with quartz countertops, a large island, a spacious pantry, and sizable storage, serves as the heart of the home, ideal for everything from weeknight dinners to weekend entertaining. The cozy living room, with its vaulted ceilings, provides the perfect space to relax and enjoy movie nights with the family.The 2022 fully finished basement offers a large recreation room, an additional bedroom, and another full bath, making it an ideal setup for guests, teens, or a home office. This home is situated in a quiet, family-friendly neighborhood, just minutes from parks, schools, the hospital, and Almonte's historic downtown.Additional features include a fence and deck installed in 2023. Front yard is done in 2023. Please note that a 24-hour irrevocable period is required on all offers. (id:53341)
621 Montessor Street
Alfred And Plantagenet, Ontario
Welcome to the Moderna Loft model offering 2,181 sq. ft. of stylish and functional living space! Featuring 3 bedrooms, 2.5 baths, a spacious loft, and a double garage, this home delivers an open-concept design perfect for modern living. Enjoy an impressive list of standard features plus numerous upgrades already included! Situated in a newer, family-oriented subdivision, this is the perfect place to call home. Move in before Christmas and start making memories! (id:53341)
280 Trail Side Circle
Ottawa, Ontario
*** IMMEDIATE OCCUPANCY AVAILABLE! *** Welcome to 280 TRAIL SIDE CIRCLE, a beautifully-maintained 4-BEDROOM FAMILY HOME that offers both tranquillity and convenience, with NO REAR NEIGHBOURS!, a FULLY-LANDSCAPED fenced-in backyard, and a covered BALCONY with private access from the primary bedroom suite. This upsized PREMIUM executive LYON model from BRIGIL boasts an extra-large FOYER, an open-flow main level with hardwood floors, formal living room and dining rooms, a comfortable family room with a gas fireplace as its centrepiece, and a charming eat-in kitchen that leads to a WALK-OUT DECK in the backyard. Downstairs, the basement level offers ample storage and a closed room ideal for a home gym or office. Upstairs, the PRIMARY BEDROOM SUITE features a vaulted ceiling, 4-piece ensuite with soaker tub and separate shower, walk-in closet, and a PRIVATE 8x9 COVERED BALCONY, a signature feature EXCLUSIVE to the LYON model. An upstairs laundry, 2nd full bathroom, and large 2nd/3rd/4th bedrooms fill out the rest of the top level. The LOW-MAINTENANCE YARD features NO REAR NEIGHBOURS, PVC FENCING, entry gates on BOTH SIDES of the house, a sizable 12x12 GAZEBO/PATIO area, and an elevated BAR TOP DECK (13x6.5) ideal for summer lounging, relaxing and entertaining. Bonus inclusions with sale include: dining table set, wall-mounted 46" flat-screen TV, and backyard patio furniture. Recent upgrades: walk-out deck (2023), new roof vents (2024), new furnace and water heater (2025). Book your viewing today! (id:53341)
129 Lyon Street
Russell, Ontario
Welcome to 129 Lyon Street in Embrun! This stunning 2-storey home offers modern living with space for the whole family. The upper level features 4 generous bedrooms, including a bright primary suite complete with a 4-piece Ensuite. An additional 5-piece bathroom adds convenience for the rest of the family. The main level boasts an inviting open-concept layout with a stylish living room anchored by a feature gas fireplace, a spacious dining area, and a beautifully upgraded kitchen with quartz countertops, large island, stainless steel appliances, and ample cabinetry. Also on the main floor is a 2-piece powder room and a separate laundry room for everyday ease. Step outside to a fully fenced backyard perfect for kids, pets, and entertaining, complete with a patio area, raised garden beds, and space to customize. The unfinished basement provides the opportunity to design the space of your dreams whether a home theatre, gym, or playroom. The attached garage is equipped with new shelving, offering great storage options. Located in a sought-after family-friendly neighborhood close to parks, schools, and amenities. This home checks all the boxes! (id:53341)
20405 Laggan-Glenelg Road
North Glengarry, Ontario
Welcome to 20405 Laggan Glenelg Road, a peaceful country retreat nestled on 106 acres of beautiful, open farmland just outside of Dalkeith. If you're seeking privacy, space, and rural charm this is the one. A long driveway leads you to a classic farmhouse set well back from the road, offering a sense of seclusion and quiet. This character-filled home features 5 bedrooms and 1.5 bathrooms, with a warm and inviting interior. Families will love the location Laggan Elementary School is just down the street, and multiple high schools are a short drive away, making daily routines easy and convenient. Enjoy cozy evenings by the wood-burning fireplace, and cook up hearty meals on the gas kitchen stove, surrounded by rustic touches that make this home feel like a true country getaway. The property includes a large barn, ideal for farming, storage, or future hobby projects. With 106 acres at your disposal, the possibilities are endless grow your own crops, raise animals, or simply enjoy the wide-open space. The home is finished with a durable tin roof and is surrounded by nature in every direction. Located on a quiet rural road, this property offers the peace and freedom of country living while still being within reach of nearby towns and amenities. Whether you're starting a farm, dreaming of a homestead, or looking for a private escape from the city, 20405 Laggan Glenelg Road delivers. This is more than just a home its a lifestyle. (id:53341)
1680 Fisher Avenue
Ottawa, Ontario
Welcome to this beautifully renovated bungalow on a spacious 60ft x 92ft lot offering the perfect blend of comfort, style, and versatility. Thoughtfully updated from top to bottom, this move-in ready home is ideal for families, professionals, or those looking to offset their mortgage with rental income. The main level features an open-concept layout with a stunning custom kitchen, stainless steel appliances, hardwood floors, modern LED lighting, and a sun-filled living room with a cozy wood-burning fireplace. Three well-sized bedrooms, a stylish full bath, and convenient laundry make everyday living effortless. Patio doors lead to a newly built rear deck (2022) and a private, fenced backyard perfect for entertaining or quiet outdoor enjoyment. The fully finished lower level, with its own private entrance, adds incredible flexibility with two additional bedrooms, a full kitchen (2022), a full bathroom, laundry, and a spacious living/dining area ideal for extended family, guests, or rental potential. With recent updates including a new roof (2017), furnace (2021), AC, updated electrical, newer windows, and flooring, this home offers both peace of mind and long-term value. Complete with a garage, long driveway, and parking for four vehicles, and located minutes from Carleton University, Mooney's Bay Beach, public transit, parks, shopping, downtown Ottawa, and the Civic Hospital this is a perfect opportunity to enjoy elevated living in a vibrant, well-connected neighborhood. *Note: not a legal DUPLEX* (id:53341)
2421 Glandriel Crescent
Ottawa, Ontario
Welcome to this spacious and beautifully maintained single-family home, perfectly situated in a quiet, family-oriented neighborhood just minutes from schools, shopping, parks, and a variety of amenities. This wonderful home features 4 generously sized bedrooms and 4 bathrooms, including a bright, fully finished basement. A double-car garage and an expansive driveway with room for 4 additional vehicles offer ample parking for family and guests. On the main level, you'll find both a comfortable family room and a formal living room and separate Dining area, providing plenty of space for everyday living and entertaining. A convenient laundry/mudroom adds functionality, and a powder room is also located on lower level. The heart of the home is a large, beautifully appointed kitchen, complete with stainless steel appliances and abundant cabinetry a dream for home chefs. The home exudes a warm, ambient atmosphere throughout. Upstairs, you'll find four spacious bedrooms, including a primary suite with a walk-in closet and private ensuite bathroom, plus an additional full bathroom for added convenience. The fully finished basement offers flexible space ideal for a guest suite, extended family, or recreational use, and includes a modern 3-piece bathroom. Step outside to a generously sized backyard, perfect for gardening, play, or hosting family gatherings. Recent updates include a new roof (2024), offering long-term peace of mind. This home is the perfect combination of comfort, space, and location truly a must-see! (id:53341)
777320 10 Highway
Chatsworth, Ontario
This beautiful two-story vinyl-sided home sits on nearly an acre of beautifully landscaped land, surrounded by mature trees for privacy and charm. Several trees have recently been cleared and the yard hydro seeded, expanding the fully fenced outdoor space. On the east side, you'll find a spacious dog kennel, perfect for pet owners. A large covered rear deck with glass surrounds creates a cozy spot for morning coffee, barbecues, or entertaining guests while enjoying views of the property. Inside, the upper level features three bedrooms, including a primary suite with a large 5-piece ensuite. The main floor is bright and airy, thanks to oversized windows that flood the space with natural light and provide picturesque views of the outdoors. The kitchen offers ample cabinetry, quartz countertops, and stainless steel appliances, with a walkout from the dining room leading directly to the covered deck. The lower level includes two generously sized bedrooms, an additional living area, and a convenient two-piece bathroom. Outdoor enthusiasts will appreciate the nearby walking trails and easy access to snowmobile trails close by. The property is centrally located with short drives to Markdale, Chatsworth, Owen Sound, and only 45 minutes to Blue Mountain Resort. For families, Holland Chatsworth Central School is conveniently located within walking distance. (id:53341)
2259 Fitzroy Street
Ottawa, Ontario
Nestled just outside Ottawa's charming Fitzroy Harbour, this beautifully maintained brick veneer home offers a peaceful & scenic retreat with convenient access to village amenities & outdoor recreation. Built in 1988, the home features approximately 2,300 sq ft of bright, airy living space, including 3+1 bedrooms, 2 full bathrooms, a powder room, and a finished basement with a recreational room & ample storage. The professionally designed kitchen boasts quartz countertops, custom cabinetry, a tile backsplash, a butlers pantry, and modern appliances such as an induction range, microwave, and fridge. Large windows and skylights flood the interiors with natural light, creating a warm and inviting atmosphere while offering stunning sunset and valley views. The spacious living room features floor-to-ceiling windows and a brick wood-burning fireplace, while a sunroom provides a tranquil space to relax & enjoy scenic vistas. Updates include a roof shingles, updated windows, a Generac generator, & upgraded mechanical systems ensuring comfort and peace of mind. The exterior received significant enhancements including new soffit, fascia, eaves, gutters with guards, and a ridge vent. Surrounded by mature trees, landscaped gardens, built-in vegetable bins, and garden sheds, the 0.94-acre lot offers ample outdoor space for gardening, outdoor hobbies, or entertaining. The low-maintenance exterior & well-maintained interiors make this home move-in ready. Located close to outdoor recreation areas such as Fitzroy Provincial Park, the Carp River, & the Ottawa River, residents can enjoy kayaking, swimming, cross-country skiing, & snowmobiling. With its private setting, breathtaking views, and close proximity to village amenities like schools, a community centre, sports facilities, & shops, this home is perfect for families or empty-nesters seeking a peaceful, scenic & convenient lifestyle. Full Interior & Exterior videos available on the property website. (id:53341)
16 La Citadelle Street
Russell, Ontario
Step into a beautifully designed 2-storey home that combines timeless elegance, generous living space, and smart investment value. Featuring 4 spacious bedrooms and 3 bathrooms, this beauty offers exceptional functionality with immaculate hardwood floors throughout and a grand hardwood staircase that makes a lasting first impression. The bright, open layout is filled with natural light. At the heart of the home, the gourmet kitchen flows seamlessly into the living areas, perfect for everyday comfort and special gatherings alike. Upstairs, the primary retreat features a walk-in closet and luxurious 4-piece ensuite. The partially finished lower level adds even more flexibility with a cozy recreational area, a large utility room, a rough-in for a bar sink and plenty of storage space. Outside, this home truly shines. A stunning interlock front entrance welcomes you with elegance, beautifully framed by a vibrant perennial flower bed that enhances curb appeal and sets the tone for what's to come. In the backyard, escape to your private oasis featuring a stained deck ideal for summer lounging, 256 sq. ft. of raised vegetable gardens, and a mature Japanese lilac tree that adds beauty, shade, and tranquility. Whether you're hosting, gardening, or simply enjoying a quiet evening, this outdoor space is designed to impress. Complete with a 2-car attached garage, this home is as practical as it is beautiful. BONUS: Installed solar panels generate approximately $8,000 annually in taxable income delivering sustainability and real financial return. Don't miss this rare opportunity to own a home that truly pays you back inside and out! (id:53341)
314-316 Raglan Street
Renfrew, Ontario
Prime Downtown Commercial Property with Endless Potential! An incredible opportunity to own a downtown commercial building featuring three apartment units, and a spacious vacant commercial space. Perfectly situated in the heart of the Ottawa Valley, this property offers exceptional potential for a variety of business ventures. Take advantage of the newly reconstructed downtown core and ample parking with a town-owned parking lot at the rear entrance as well as street parking right at the front doors. Located close to popular seasonal tourist attractions, this high-visibility property is an excellent investment in a growing and thriving area. Don't miss this rare opportunity unlimited possibilities await! (id:53341)
310 - 530 De Mazenod Avenue
Ottawa, Ontario
Welcome to 310-530 De Mazenod! This stunning 2 bedroom + den, 2 bathroom corner unit in the prestigious River Terrace 1 at Greystone Village, crafted by EQ Homes. Designed for modern living, this sophisticated condo offers an abundance of natural light, high-end finishes, and a thoughtfully designed layout. The sleek, open-concept kitchen features a gas stove, quality cabinetry, and a large stylish island perfect for entertaining. The living space opens to a private balcony with a gas BBQ hookup. The primary bedroom features a wall of closets and spacious ensuite bathroom with glass shower. On the other side of the unit you will find a functional den next to the 2nd bedroom which features a murphy bed included with the unit. Enjoy the convenience of underground parking and a storage locker, plus an impressive list of amenities: a fully equipped gym and yoga space, elegant guest suite, recreation room with outdoor patios, meeting room, car wash/pet wash station, and kayak storage for waterfront adventures.Situated in Old Ottawa East, youre steps from the Rideau Canal, minutes to downtown, and have easy access to the Glebe via the Flora Footbridge. With the highway nearby, commuting is a breeze, and the surrounding community offers a perfect balance of nature, culture, and urban convenience. (id:53341)
1841 Lorraine Avenue
Ottawa, Ontario
Thoughtfully updated, 1841 Lorraine Avenue offers spacious, modern living in the heart of the prestigious Guildwood Estates, just a short walk to local shopping, parks and groceries . This side-split home features a functional layout with four beds, three baths, and a private backyard surrounded by mature greenery. The main level has a generous ceramic-tiled foyer, a convenient powder room, and a rear-facing bedroom that can easily serve as a home office. Just a few steps up, the open-concept living area is bathed in natural light from numerous large windows. The kitchen (2024) impresses with quartz countertops, two-tone cabinetry, stainless steel appliances, a full-height glass tile backsplash, and a spacious island with seating. Sliding doors from the dining area lead directly onto the deck, seamlessly extending the living space outdoors. Upstairs, the primary suite features hardwood flooring, a ceiling fan, and a custom wall-to-wall wardrobe with frosted glass doors. The private ensuite (2024) is appointed with a large vanity, modern tilework, and a glass-enclosed walk-in shower. Two additional bedrooms include oversized windows and ample closet space, while a second full bathroom with a dual vanity and tiled tub/shower combo serves the upper level. The lower level is fully finished with wide-plank flooring and recessed pot lights throughout, offering a versatile space ideal for a home theatre, gym, studio, or second living area. Step outside to enjoy a beautifully landscaped backyard complete with a spacious two-tiered deck (2024), clear-panel pergola, and stylish black privacy screens. Ideally situated, this home offers quick access to downtown Ottawa, South Keys, St. Laurent, and Billings Bridge shopping centres, as well as the Ottawa General and CHEO hospitals. This home is also located in a premium school district with options such as Canterbury High School just a short walk away - ideal for growing families looking for a home that checks all the boxes. (id:53341)
653 Thicket Way
Ottawa, Ontario
Spectacular Upgraded Family Home with Backyard Oasis on a HUGE PREMIUM LOT in Orleans! Welcome to this elegantly appointed 3-bedroom, 3.5-bathroom residence boasting an INGROUND POOL, a true 2-car garage & perfectly situated in a sought-after, family-oriented neighbourhood, just steps from Gardenway Park! Impeccably maintained and thoughtfully updated, this home blends timeless charm with modern comfort. Step into the inviting foyer and spacious hallway, where HARDWOOD flooring flows seamlessly throughout the main level. The attractive formal living room and impressive dining room are enhanced by plenty of natural light! The bright UPDATED kitchen features resurfaced cabinetry (painted 20), gleaming granite counters, stainless steel appliances including a new fridge & stove (24) & a separate breakfast/eat-in area. Adjacent, the welcoming family room boasts a cozy fireplace, soaring vaulted ceilings, and patio doors opening to the backyard retreat. A stylish 2-piece bath, a separate laundry room with side entry and access to the garage complete this level. The spacious primary suite offers a walk-in closet and a full 4-piece ensuite. Two additional bedrooms share another full 4-piece bath with extra counter space. A skylight above the staircase (replaced 2020) floods the upper hall with sunlight! The fully finished basement offers a massive recreation room, a den with a closet, a 3-piece bath with shower and ample storage space. Your private oasis awaits with an INGROUND POOL featuring a new liner and refinished steps (22), a patio with gazebo, landscaped grounds, fully fenced yard, enclosed flower beds & a garden shed, all perfect for summer enjoyment. More upgrades include: Roof & skylight (20), front & side doors (20), exterior Spray-Net coating (20), shutters on all windows (20). Hot water tank (19). Exceptional location near schools, shopping, restaurants and transit along Innes Rd, this move-in ready gem is the complete package! 24 hrs irrev on offers (id:53341)
78 Dunlop Road
Carleton Place, Ontario
Ready to Impress in Fast-Growing Carleton Place! Step into this stunning 4-bedroom, 3-bathroom home in one of Carleton Places most sought-after new communities! Featuring a bright and open-concept layout, the heart of the home is a modern kitchen that flows seamlessly into the inviting living room - perfect for hosting or cozy nights in. Two versatile flex spaces on the main level offer endless possibilities: home office, playroom, formal dining or media zone - you decide! Upstairs, discover four generously sized bedrooms, including a luxurious primary suite with a private ensuite and walk-in closet. The unspoiled basement is a blank canvas ready for your creative touch - gym, theatre, rec room? The choice is yours. Located in a vibrant, fast-growing town just a short commute from Ottawa, this home combines space, style, and value. Dont miss your chance to get in early, Carleton Place is booming! (id:53341)
21 Berry Glen Street
Ottawa, Ontario
Welcome to this exquisite 4-bedroom previous model home residence nestled in a prime location directly FACING the Berry Glen PARK, offering unobstructed views and no front-facing neighbours! Proudly maintained by its original owners, this distinguished home blends classic charm with modern comforts in a picturesque setting just a short stroll from the Rideau River. The main level is adorned with gleaming hardwood and ceramic tile flooring, setting the stage for refined living. A formal yet airy living and dining room welcomes you with an elegant bay window, crown moulding and an effortless layout perfect for entertaining or quiet evenings in. The expansive kitchen is a culinary delight boasting granite countertops, tile backsplash, a central island and a bright eat-in area that opens to a rear deck and fenced yard. While modest in landscaping, the outdoor space offers privacy and potential for personalization. Adjacent to the kitchen, the inviting family room features a cozy gas fireplace, recessed lighting, and large windows that flood the space with natural light. A sophisticated powder room and convenient inside entry from the double-car garage complete the main floor. Ascend the curved staircase to the upper level, where a palatial primary suite awaits. This tranquil retreat offers a generous walk-in closet and a refined 4-piece ensuite with a freestanding soaker tub and separate corner shower. The second bedroom delights with a bay window and double closets, the third offers its own walk-in closet, and the sun-kissed fourth bedroom overlooks the peaceful park setting. A spacious main bathroom includes extended counter space and a dedicated 2nd Floor LAUNDRY room! An untouched basement provides endless possibilities for future customization. Ideally located near parks, scenic river paths, and the Vimy Memorial Bridge, this is a home that harmonizes lifestyle, location, and timeless appeal. (id:53341)
2973 Drummond Concession 10a Road
Drummond/north Elmsley, Ontario
Located just minutes outside of Perth, this beautifully custom crafted 2+1 bedroom, 3-bath bungalow offers over 3,400 sq ft of thoughtfully designed living space that surprises at every turn. From the moment you step inside, you'll be impressed by the expansive open-concept layout with soaring 10-foot ceilings and oversized windows that flood the home with natural light. Ideal for entertaining or everyday comfort, the main living area features a wood stove for function and aesthetic, and flows seamlessly into a chef-inspired kitchen featuring stainless steel appliances, upscale finishes and generous dining space, all anchored by rich hardwood floors. The primary suite is a true retreat, featuring a walk-through closet with custom built-ins and a spacious ensuite complete with soaker tub and walk-in shower. Downstairs, the fully finished lower level offers flexibility and comfort featuring a sprawling rec room, designated gym area, sauna with wet bar, a third bedroom, and full bath, perfect for guests or multigenerational living. Step outside to a peaceful, private backyard with no rear neighbours, a deck with pergola, and space to unwind or entertain in total seclusion. A newly constructed two-car garage adds convenience and curb appeal to this already impressive property. If you're seeking space, style, and serenity all in one, this home delivers. (id:53341)
8085 County Road 29
Elizabethtown-Kitley, Ontario
Step Back in Time, Embrace Modern Comfort: Your Historic Estate Awaits! Imagine owning a piece of history - a magnificent 1861 brick and stone residence where timeless elegance meets contemporary living. This legacy property, set on just under 2 acres and well back from the road, offers absolute tranquillity. Be captivated by soaring ceilings in the formal dining room, perfect for memorable gatherings. The formal parlour and front living room/library provide sophisticated spaces for relaxation, while the impressive two-story family room, crafted entirely from stone, offers a rugged yet refined retreat. At its heart, a Vermont Castings wood stove radiates warmth after a day outdoors. The expansive kitchen is a culinary dream, with a massive two-level island for workspace and casual dining, a full pantry, and a built-in desk. Step onto one of two decks to enjoy serene views over your pastoral lawn. Upstairs, four generous bedrooms and a dedicated office offer flexibility for family and work life, served by two full baths. Three distinct staircases hint at the homes rich history and thoughtful design. Outside, a substantial two-storey, three-bay garage offers exceptional storage for kayaks, bikes, tools, or a workshop, while an additional single-car garage adds convenience. This exceptional property is a rare opportunity to own a significant piece of history without sacrificing modern amenities or space. Embrace a lifestyle where the tranquillity of nature meets the sophistication of a meticulously maintained historic home. Book your private viewing today and envision your next chapter here. (id:53341)
14 Roberta Crescent
Ottawa, Ontario
Spacious 4+2 a Bedroom Bungalow with In-Law Suite & Rare 2-Car Garage in Barrhaven.Nestled in a desirable Barrhaven neighborhood, this charming bungalow sits on a private 73' x 90' lot. The spacious ceramic-tiled foyer leads into a bright family room featuring a stunning brick wood-burning fireplace. Hardwood flooring, soaring vaulted ceilings, and large windows fill the home with natural light. The generous dining area flows into a spacious kitchen with cherry cabinetry, ample counter space, a glass backsplash, and stainless steel appliances. The primary bedroom boasts oversized windows and a wall of closets, complemented by three additional well-sized bedrooms. The full bathroom includes a jacuzzi tub and an in-unit washer and dryer. A separate entrance leads to the fully finished lower level, featuring two bedrooms, a full bathroom, and a laundry room. The home includes two electrical panels, one for each unit. Additional highlights include a metal roof (2019), tenants on month-to-month leases, Unit 1 leased at $2,250/month plus a flat fee for Hydro & Gas ($350), and Unit 2 leased at $1,600/month. A fantastic investment opportunity in a sought-after location! Great Opportunity for an Investor! Photos were taken prior to the tenants moved in. (id:53341)
13109 County Road 3 Road
North Dundas, Ontario
Updated century home on 2 Acres as with 2 large outbuildings for all your toys! Enjoy this 5 Bed 3.5 Bath home as a single residence or take advantage of the 2 existing kitchens and 2 laundry rooms to easily convert to two units - a 3 Bed, 2.5 Bath unit & a 2 Bed 1 Bath Unit, either for rental income or in-law suite. Enormous 4000 SF Main out-building houses an 800 SF Booth, large work space, ample storage & wood burning oven to supplement propane heat in winter. Secondary adjoining out-building is over 1000 SF & connected to main outbuilding via a workspace which could be used as an office, along with a third kitchen and a full bath. Updates to home include a poured concrete basement allowing 2 additional Bedrooms (2006), siding (2012), efficient propane boiler heating system (2019), radiant in floor heating in main kitchen & Mudroom (2019), hardwood floors, steel roof and several newer windows. This sizable home is an entertainers delight, not only with many areas to entertain inside, but outside as well on the wrap around front porch or the huge rear patio for those summer BBQs. Period details abound & the large main kitchen with endless cupboards is a chefs dream. Central living area is complemented by a cozy wood burning stove. Property is surrounded by farmers fields and offers great privacy. Other out-buildings (1 Canvas and 1 Wooden) are used for additional storage. All contents in the, outbuildings and yard are excluded, however, some items may be negotiated separately. Video Tour attached! Home floorplans in photo's. Must be seen in person to realize all this property has to offer. (id:53341)
770 Cope Drive
Ottawa, Ontario
Set in a peaceful location with no front neighbors and a future park just across the street, this beautifully crafted modern residence offers the perfect blend of luxury, function, and thoughtful design. From the moment you step inside, you'll appreciate the attention to detail and the high-end finishes that give this home the feel of a professionally styled model. At the heart of the home lies a sleek, upgraded kitchen featuring a striking waterfall countertop and seamless integration with the open-concept living and dining areas an ideal layout for both everyday living and entertaining. The main floor office provides a quiet and spacious environment for remote work or study, tucked away just enough for privacy. Upstairs, the primary bedroom retreat delivers comfort and sophistication with a walk-in closet and a spa-inspired ensuite offering double sinks and an oversized glass shower. Two additional bedrooms offer generous space and natural light, complemented by a stylish main bathroom finished with premium materials, as well as the laundry. The fully finished basement expands the living space even further perfect for a home theatre, gym, or playroom. Step outside to your backyard, set on a corner lot this escape is ideal for hosting summer gatherings or simply enjoying quiet time outdoors, featuring a natural gas bbq hook up. This home combines elevated design, practicality, and a serene setting ideal for those who want both style and substance in a growing, community- oriented neighborhood. 24hr irrevocable on all offers as per 244 (id:53341)
323 Catherine Street W
Ottawa, Ontario
Turnkey Triplex Duplex in the Heart of Centretown, one of Ottawa's most convenient and vibrant neighborhoods, this well maintained full-brick triplex offers an opportunity for both investors and owner-occupiers. Walking distance to many local and downtown attractions, restaurants, shops. Easy 417 access. Easy to lease, manage and operate. Major capital improvement completed in the past 10yrs including boiler, roof, driveway, electrical meters, updated common areas and unit interiors. Lots of future development in the area over the coming years. GM3 zoning supports a wide range of commercial and residential uses, both currently and for future redevelopment. One large ground floor 2-bed unit, and two second floor 1-bed units, upgraded units, parking at rear of building. (id:53341)
3838 Kenyon Dam Road
North Glengarry, Ontario
Welcome to 3838 Kenyon Dam Road, a truly unique 4.49-acre property offering exceptional versatility just minutes from Alexandrias core and ideally located about an hour from both Ottawa and Montreal. Whether you're dreaming of a peaceful country residence, a thriving home-based business, or a combination of both, this property delivers unmatched potential. At the heart of this opportunity is a fully equipped, SB10-compliant commercial kitchen, newly constructed in 2022. Designed with energy efficiency and functionality in mind, it features a wood-fired oven, dedicated seating area, customer washroom, and all up-to-date permits. This turnkey space is ideal for launching or expanding a food-based business from a bakery or gourmet pizzeria to a sugar shack, catering service, or event-hosting venue. The sidesplit bungalow boasts a spacious, open-concept kitchen that flows into a cozy dining and living area complete with a wood stove, offering two bedrooms, with potential to convert the office and downstairs living room into two more, making the space highly adaptable. Many upgrades in recent years, including a roof reshingled within the last six years (with a smaller section redone in 2024), brand-new flooring in 2025 and newly painted, complete heating system conversion from oil to propane in 2023. A new, owned hot water tank was added in 2025, and the home is serviced by a forced airsystem. Outside, enjoy the updated 2022 patio and above-ground pool, surrounded by mature trees, perennial gardens, two vegetable plots, and a tranquil private pond. The beautifully landscaped setting offers the perfect balance of privacy, charm, and inspiration. Whether you're looking to live, work, or invest, this one-of-a-kind property is a rare opportunity to align your lifestyle and entrepreneurial goals. (id:53341)
Unit 8 - 773 Richmond Road
Ottawa, Ontario
Welcome to 773 Richmond Road. One of only three Charlesfort-built 3-storey condo townhomes designed in collaboration with the iconic Continental building designed by Hobin Architecture. This 1579 sq/ft end-unit offers a perfect blend of modern elegance, functionality, and lifestyle. Step inside the welcoming foyer and find the sun-filled family room with built-in wall cabinetry, linear electric fireplace and walkout access to a spacious private patio. The main floor is complete with a convenient powder bathroom, laundry room and utility room with additional storage space. The open-concept second level features multi-functional dining and living spaces with a south facing outdoor terrace. The kitchen boasts granite countertops, under-mount sink, breakfast bar seating, an abundance of kitchen cabinetry and stainless steel appliances. The third floor retreat offers a bright primary bedroom with 4-pce ensuite and walk-in closet with closet organizers by California Closets. The spacious second bedroom is adjacent to the linen closet and 3-pce main bathroom. Appreciate the privacy of your own townhome while enjoying the building amenities next door which include: Party room, Fitness centre and double sided rooftop terraces with gas bbq's and breathtaking views of the Ottawa River and Westboro. This spectacular home comes with outdoor parking and an underground parking space with own its own EV charger! Enjoy the neighbourhood amenities of Westboro, the Carlingwood Mall, Phase 2 LRT and the NCC bike paths along the Ottawa River. (id:53341)
936 Blythdale Road
Ottawa, Ontario
Tastefully updated 2-bedroom bungalow located in the highly sought-after Glabar Park neighbourhood, close to highway access, parks, and amenities.This charming home features numerous updates throughout, including smooth ceilings, all-new lighting, and luxury vinyl tile (LVT) flooring across the main level. The expanded primary suite offers generous closet space and a stunning five-piece ensuite bathroom, complete with a soaker tub, an oversized glass-enclosed shower, a custom vanity, and elegant tile work.The kitchen has been recently refinished with new appliances and stylish finishes. Adjacent to the kitchen is a dedicated dining area and a spacious living room perfect for relaxing or entertaining.The fully finished basement includes a second full bathroom and offers flexible space that can be used as a large recreation room or easily converted into an additional bedroom.Situated on a desirable corner lot, the home features a three-season enclosed area just off the kitchen, leading to a fully fenced backyard with an above-ground pool ideal for summer enjoyment.Dont miss this incredible opportunity to own a beautiful bungalow in a fantastic location! (id:53341)
601 - 3105 Carling Avenue
Ottawa, Ontario
Welcome to Commodores Quay in Ottawa. This redesigned customized condo which was formerly a three-bedroom layout, offers more space for the chef's kitchen and two spacious bedrooms. Upon entry, the marble-floored foyer sets a tone of sophistication and quality. It includes hardwood flooring throughout the living and dining room areas as well as two full bathrooms, one being a 4 piece ensuite from the primary bedroom, with a soaker tub and walk-in shower. The larger kitchen features high-end Subzero and Miele appliances, Corian countertops, and generous storage, making it ideal for both everyday living and entertaining. Natural light fills the open living areas, enhancing the home's bright and inviting atmosphere. The private east-facing balcony offers stunning views of the Gatineau Hills and the river, providing a serene setting for morning coffee or relaxation. Two underground parking spaces for convenience, especially during the winter months. This property's location offers exceptional convenience, just moments from Bayshore Shopping Center, Britannia Beach, the Nepean Sailing Club and bike paths. Experience luxury living in this condo, with a live-in superintendent, access to a saltwater pool, sauna, gym, party room, visitor parking and more. Where elegance and functionality effortlessly combine. (id:53341)
65 Beaver Lane
The Nation, Ontario
Welcome to 65 Beaver Lane where peaceful country living meets modern comfort and quality craftsmanship. This spacious 3+1 bedroom, 2 bathroom home offers 1,826 sqft of well-designed living space on a quiet, family-friendly street. Step into a bright and inviting foyer with custom closet and direct access to a double insulated garage. The main floor features rich hardwood flooring, a chefs kitchen with breakfast bar, and an open-concept layout ideal for entertaining. Enjoy a sun-filled living and dining space, plus three generously-sized bedrooms including an oversized primary bedroom. The beautifully updated main bath includes in-home laundry for convenience. The fully finished basement adds even more living space with a 4th bedroom, a den or office, rec room, and plenty of storage perfect for flexible living arrangements. Outside, unwind in your private backyard oasis with a fire pit, backing onto Larose Forest and just steps to Lavigne Playground. Ample lot size, serene surroundings, and pride of ownership throughout make this home a standout. Great layout. Quiet location. Surrounded by nature. (id:53341)

