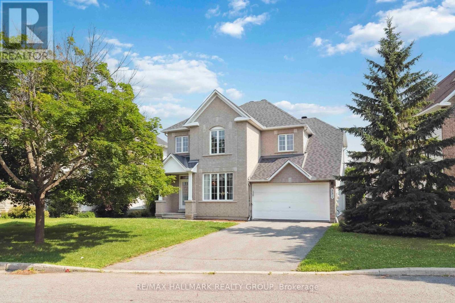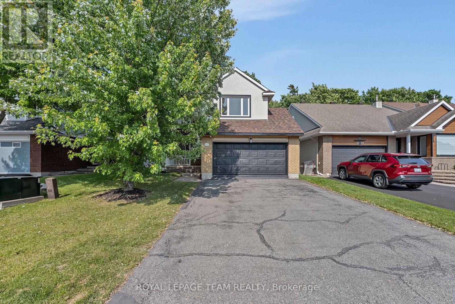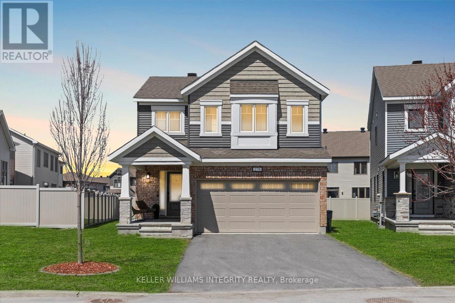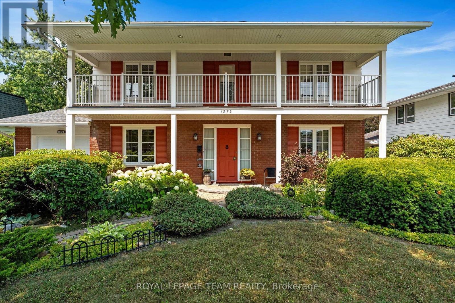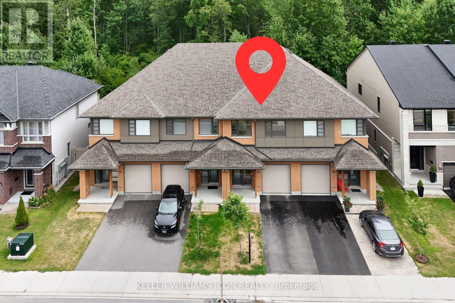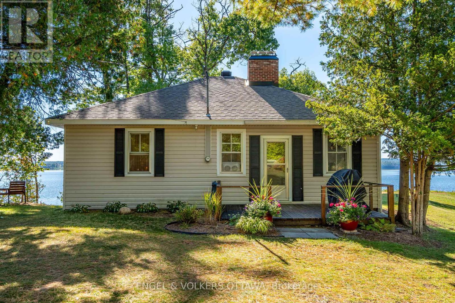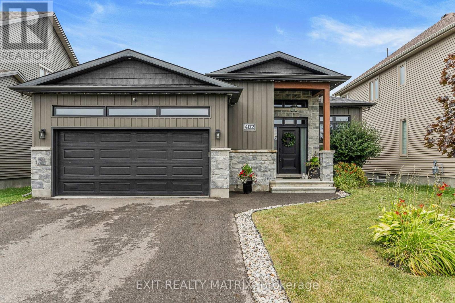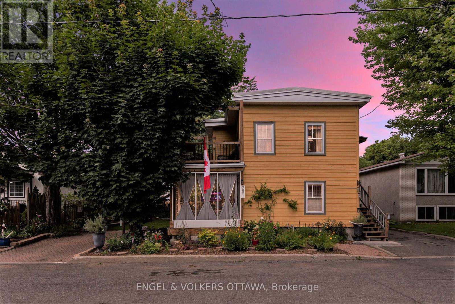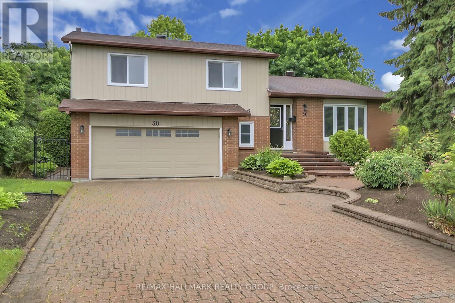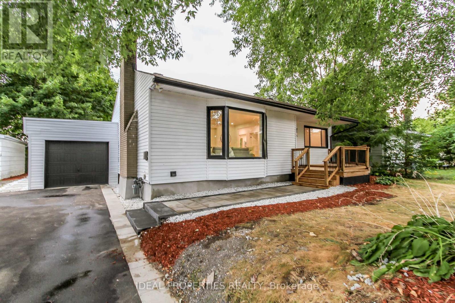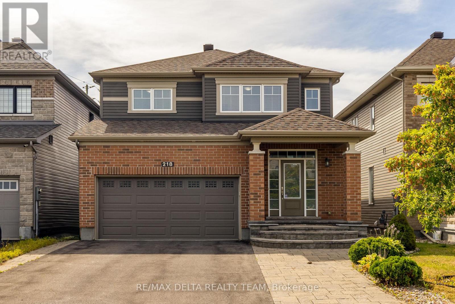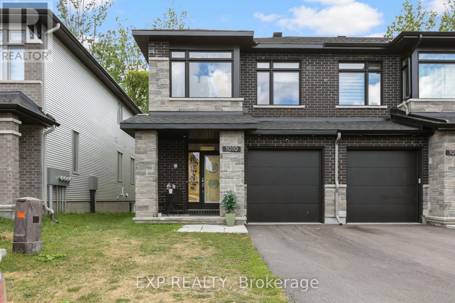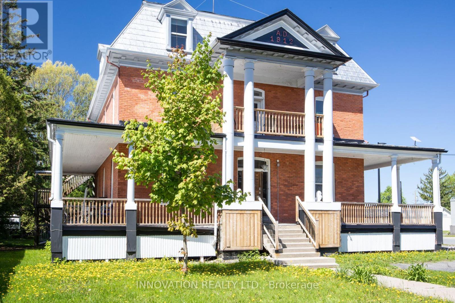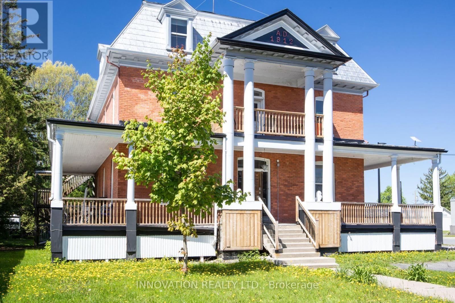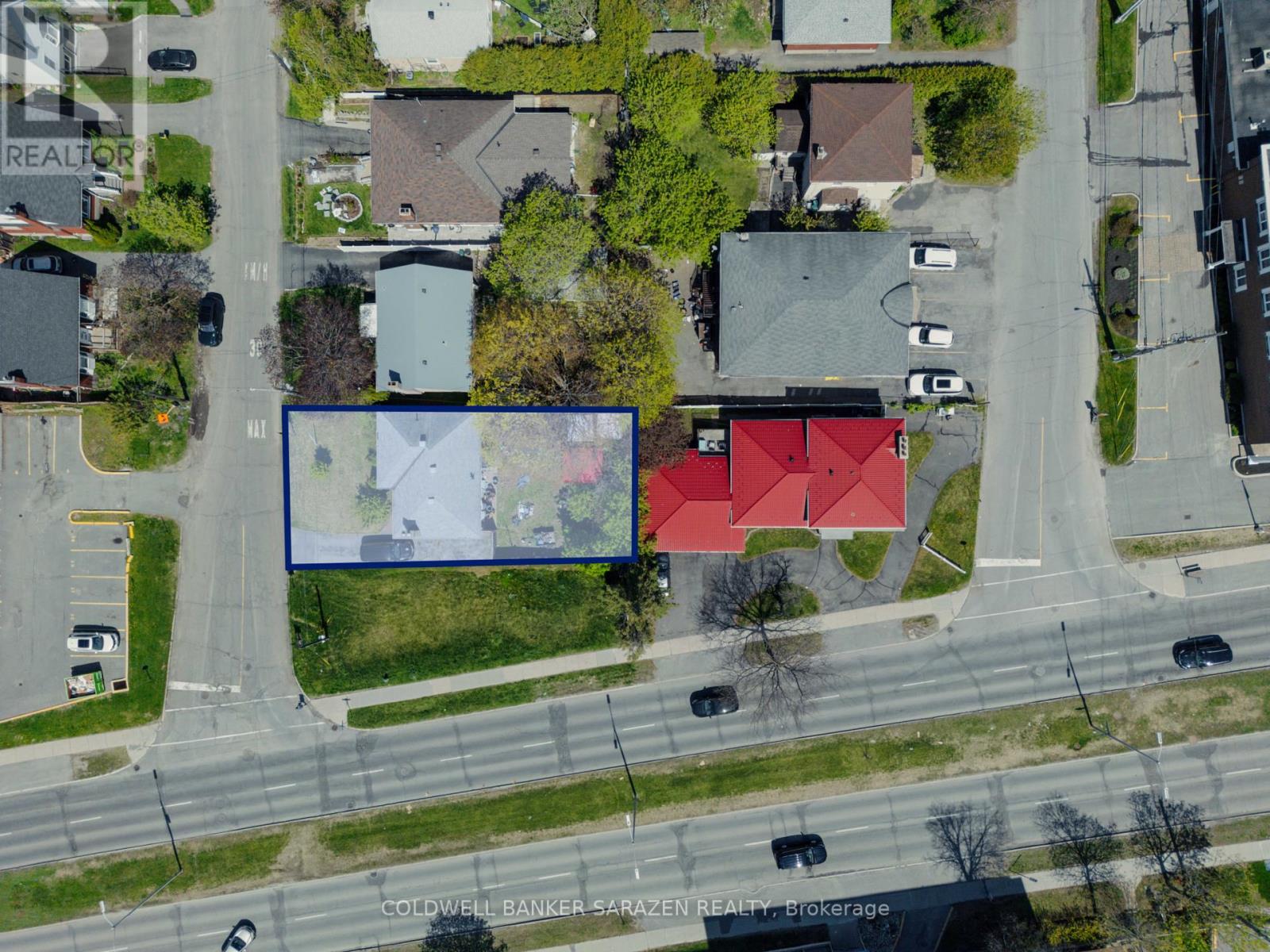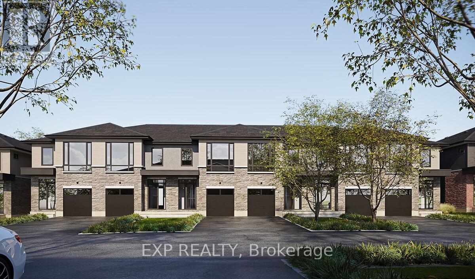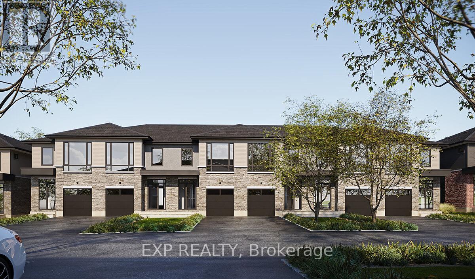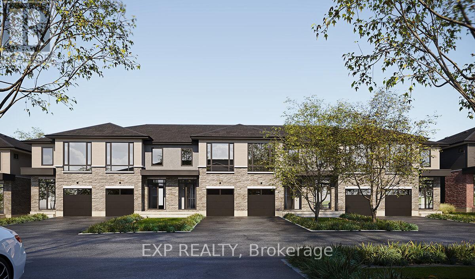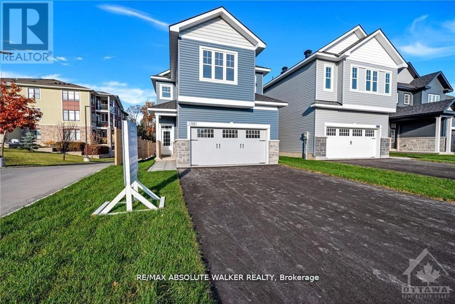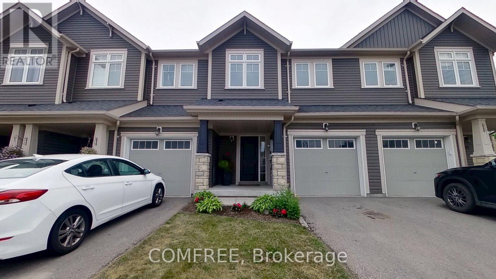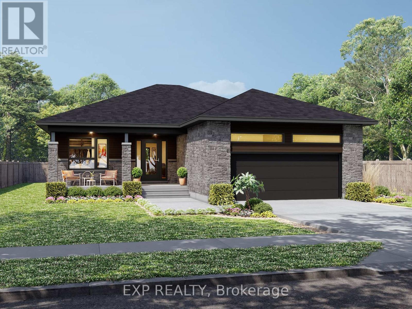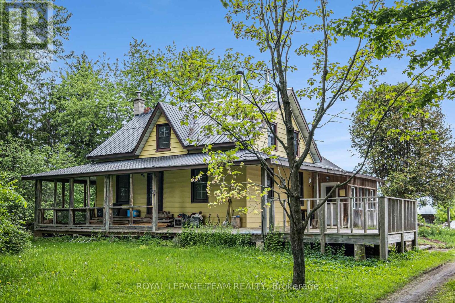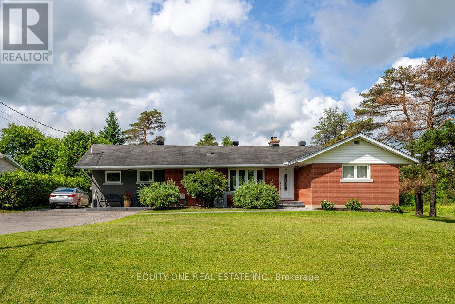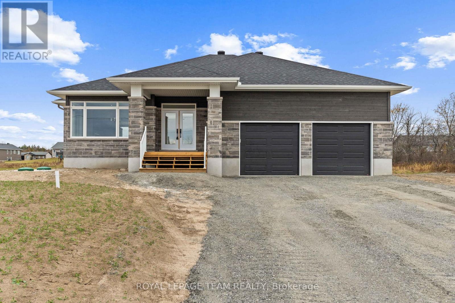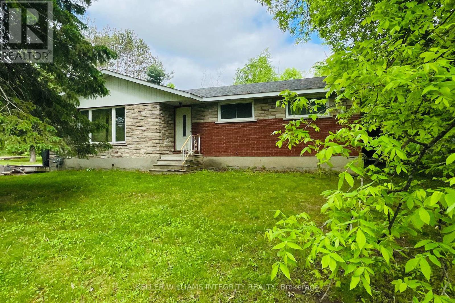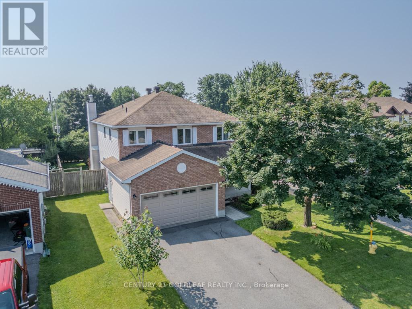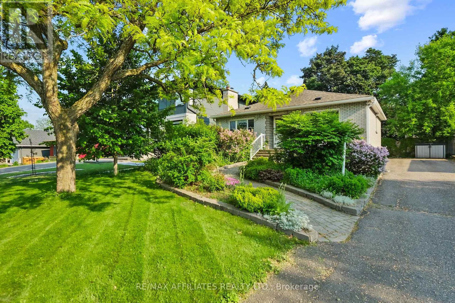145 Moise Gendron Street
Clarence-Rockland, Ontario
Gorgeous turn-key 2015 bungalow on a large double-wide lot, ready to move in and enjoy! This bright open-concept home boasts spacious principal rooms, an airy layout, and abundant natural light. The main floor offers a welcoming foyer with walk-in closet, a home office, and a convenient laundry/powder room with access to the back deck perfect after a swim in the saltwater pool or evenings by the firepit under the stars. Three generous bedrooms complete this level, including a luxurious primary suite with dual walk-in closets and a stunning ensuite bath. The lower level expands your living space with a cozy rec room featuring a natural gas fireplace, large bedroom, full bath, hobby area, gym (with rough-in plumbing for a kitchen or wet bar), and plenty of storage. With a separate garage entrance, the lower level is ideal for creating an in-law suite or rental apartment. Peaceful location in the bilingual community of Bourget with municipal water and room to enjoy all your hobbies. Located near the Prescott-Russell Recreational Trail, Larose Forest, Bourget Community Centre, Mike Dean Local Grocer, parks, and both elementary and high schools. Truly a beautiful property offering flexibility, comfort, and lifestyle. (id:53341)
551 Chardonnay Drive
Ottawa, Ontario
Welcome to 551 Chardonnay Drive. This spacious 4 bedroom family home in Avalon is just steps to Tenth Line, Innes, shops, schools & more! The sun-filled main level shines with hardwood floors, an open floorplan with formal living and dining room, a striking curved staircase & a double-sided gas fireplace separating the kitchen and family room. The chef-inspired kitchen features a large island, granite countertops & walkin pantry. Upstairs, unwind in the oversized primary suite with sitting area, walk-in closet & 4-piece ensuite. Three more bedrooms, a full bath & laundry room complete the second floor. The finished lower level adds a rec room & den with additional living space. Great curb appeal, and a large back yard awaiting your landscaping dreams... This home offers over 3400 sq.ft. of living space and is awaiting your personal touch!!! (id:53341)
2207 Nature Trail Crescent
Ottawa, Ontario
Welcome to this terrific 4 bedroom, 3 bathroom home, with a 2 car garage, backing on to serene green space. Located in Chapel Hill South this home was extensively renovated over the last two years. The kitchen is the centerpiece of the home. It is bright, with a gorgeous, large island, along with plenty of storage and counter space. The balcony overlooks a quiet forest. There are no rear neighbours except birds. The second level has 4 large bedrooms. The main bedroom features a large custom closet system and wonderful ensuite. The laundry on the second level optimizes efficiency. The nicely finished basement opens up to the bright walkout to the back yard. This area can be used for a rec room, an office, a bedroom or a gym or a combination of all of them. (id:53341)
278 Haliburton Heights
Ottawa, Ontario
Welcome to 278 Haliburton Heights, a beautifully maintained 3-bedroom, 2.5-bath home with a 2-car garage. This family-friendly property features a spacious main level with hardwood flooring in the living area and a stylish kitchen complete with quartz countertops, full backsplash, island, and stainless steel appliances. Upstairs, the large primary bedroom boasts a walk-in closet and ensuite bath, alongside two additional bedrooms, a full bath, and a convenient laundry room. The location is unbeatable just a 2-minute walk to both public and Catholic elementary schools offering French immersion, a 10-minute walk to the local high school, and surrounded by parks in every direction. Enjoy quick access to Smart Centres Kanata with Walmart, LCBO, and more just 15 minutes away by foot or a short drive, plus a 2-minute walk to the OC Transpo bus stop with direct service to Tunneys Pasture. Stylish, functional, and ideally located this is the one you've been waiting for! (id:53341)
1875 Kilborn Avenue
Ottawa, Ontario
Welcome to 1875 Kilborn Ave, a true family home in the heart of Alta Vista's cherished Playfair Park. Lovingly maintained and full of character, this spacious Campeau-built, colonial-style, 'Lexington' model offers 4+1 bedrooms and 3 bathrooms, set on a beautifully landscaped lot. Mature trees, interlock walkways, and hedges frame the property, offering both charm and privacy in one of Ottawa's most desirable neighbourhoods. Inside, the foyer with front hall closet welcomes you into a warm, family-friendly layout. Updated windows flood the home with natural light, highlighting the hardwood floors throughout. The large living room, complete with a cozy fireplace, is ideal for relaxing or entertaining. Host special occasions in the elegant dining room, designed for memorable gatherings. The bright eat-in kitchen opens directly onto a spacious, awning-covered deck and a large, fully fenced backyard - perfect for kids to play, hosting summer BBQs, or simply enjoying quiet outdoor time. Upstairs, four inviting bedrooms offer just the right amount of space and storage - a functional layout perfect for the rhythm of family life. The finished lower level adds valuable living space, including a versatile home office/fifth bedroom, a large recreation room with a wet bar, and endless possibilities for family fun or guest accommodations. This home is ideally located within walking distance to Pleasant Park Public and St. Gemma schools, as well as churches, a synagogue, and beautiful parks. You'll also enjoy quick access to hospitals, shopping, and everyday amenities. Just two blocks away, Kilborn Plaza adds a charming, village-like atmosphere to the neighbourhood. Beautifully cared for and full of potential, this home invites you to imagine the life you'll build here - a place to grow together, share meaningful moments, and create memories that last a lifetime. Roof 2022, Furnace 2021, Windows 2019/2011. Come have a look! 1875 Kilborn Avenue may just be your new address... (id:53341)
29 Manorgate Place
Ottawa, Ontario
NEWLY RENOVATED with NO REAR NEIGHBOURS. Surrounded by mature trees for ultimate privacy, this stunning 3-bedroom, 4-bathroom home offers modern upgrades, spacious living, and a prime location. The main floor features a bright and welcoming foyer that opens into a modern, open-concept layout. Hardwood floors and designer lighting set the tone for the rest of the home.The spacious living room flows seamlessly into the formal dining area perfect for family dinners or entertaining guests. At the heart of the home is the fully renovated kitchen, complete with quartz countertops, stainless steel appliances, and plenty of cabinetry. Adjacent to the kitchen, the warm and inviting family room boasts a gas fireplace and large windows that flood the space with natural light. Upstairs features a spacious primary suite with a walk-in closet and its own private ensuite. Plus, two more oversized bedrooms, and another full bathroom. The finished basement includes a large rec room, full bathroom, and lots of storage, perfect for a home gym, theatre, or guest suite.Fully fenced backyard. Surrounded by mature trees for total privacy. low-maintenance, and beautifully interlocked throughout, NO grass to cut. Unbeatable location: close to top schools, parks, Algonquin College, Centrepointe Library, HWY 417, and just 15 mins to downtown Ottawa.If youre looking for a move-in ready home in one of Ottawas most established neighbourhoods, this could be the perfect fit. (id:53341)
145 Invention Boulevard
Ottawa, Ontario
Beautiful four bedroom, four bathroom single-family home in a vibrant Kanata North community close to parks, schools, and amenities. This spacious home features a large foyer with walk-in closet and powder room, quality hardwood floors throughout the main level, open-concept living and dining areas with gas fireplace, and a generous eat-in kitchen. Upstairs boasts a large primary suite with hardwood floors, walk-in closet, and ensuite with glass shower and vanity, plus three additional bright bedrooms with ample closet space and a main bath with tub shower and ceramic surround. Convenient second-floor laundry with front-facing machines. The finished basement includes a large rec room, den, and storage, an ideal layout for growing families in a sought-after location. Municipal taxes have not yet been assessed and the amount of $4,759 is the MPAC estimate for 2024. (id:53341)
192 Larimar Circle
Ottawa, Ontario
Stunning HN Homes townhome located in the highly desirable Riverside South community. Situated on a premium extra-deep lot backing onto protected city greenbelt, this rare home offers forever privacy and serene views. Inside, the Lynwood floor plan offers 1,852 sq. ft. above grade plus a finished basement of 420 sq. ft., bringing the total living space to 2,272 sq. ft. Discover elegant design with premium hardwood flooring, a striking hardwood staircase, tasteful cabinetry, and high-end appliances. Modern open-concept layout filled with natural light blends space and comfort seamlessly.Thoughtfully designed with modern architecture and high-end finishes throughout offers quality craftsmanship.Nestled on one of the community's quietest streets yet just steps to the future LRT station and shopping plaza, this home delivers the perfect balance of convenience and tranquility. A hidden gem offering timeless design, privacy, and unbeatable location. Time to make the move. (id:53341)
36 Sable Run Drive
Ottawa, Ontario
Open House Sunday August 24th 2-4pm. Highly desired Adult Living in sought after Stittsville! This Quality built Holitzner end-unit bungalow is located on a beautifully landscaped premium corner lot with private double laneway, inground sprinkler system, covered porch, double garage, approx. 12' retractable awning & refinished deck. Fantastic open concept design with vaulted ceilings, stunning renovated kitchen(2021) with updated appliances, quartz counters, breakfast island, desk area & plenty of cupboard space, living room with gas fireplace, separate dining room, primary bedroom with walk-in closet & 4 piece ensuite, granite counters in all baths, hardwood in living & dining rooms, 2nd bedroom/sitting room on main floor, 2 solar tubes, main floor laundry with access to garage & plenty of storage, all window coverings, pot lighting, hot water tank is owned, cozy finished basement with tall ceilings offers french double door entry to family room with electric fireplace, built-in cabinets & murphy bed, 3rd bedroom, 3piece bath & huge storage room. Beautifully maintained, neutral decor, move in ready & More!! Incredible Adult community that is quiet, tucked away and NO fees!!! (id:53341)
5349 Calabogie Road
Greater Madawaska, Ontario
Discover the charm of this cozy, quaint waterfront cottage on the serene shores of Calabogie Lake. From the morning sunrise, to the 120 ft of pristine waterfront, there is so much to love about this 1 acre property. A location ideal for an outdoor enthusiast, located 5 minutes from the ski hill, cross-country trails, and Eagle's Nest. This 2 bedroom cottage features a functional layout with the kitchen and eat-in off the foyer, a spacious open-concept living room and dining room, with jack-jill ensuite bath. A stunning wood-burning fireplace to keep you warm on the cooler nights. A favourite feature is the bright sunroom steps from the water with panoramic views of the lake while watching the sunset over Calabogie Peaks at the end of the day. This is an ideal spot to relax and unwind, whether you are seeking a peaceful retreat or envisioning the perfect spot to build your dream home - a rare opportunity to create your own lakeside heaven. *some photos virtually staged. (id:53341)
482 Central Park Boulevard
Russell, Ontario
Where rustic charm meets modern elegance this stunning bungalow is ideally located in one of Russell's most sought-after neighbourhoods, close to parks, recreation, shopping, and so much more. From the inviting foyer, every detail impresses, from the wood beam accents to the striking stone feature walls that add warmth and character throughout. The kitchen is truly the heart of the home a chef-inspired space where style meets function. The expansive island comfortably seats up to four, making it the perfect central hub for morning coffee, casual meals, or lively conversations while cooking. With abundant cabinetry and a bright, open layout, this space flows effortlessly into the dining area and beyond. The dining area opens to your covered back porch, ideal for year-round enjoyment, while the spacious living room anchored by an impressive stone fireplace creates the perfect setting for both cozy nights in and memorable gatherings. This exceptional layout offers three bedrooms, including a luxurious primary suite with a walk-in closet and spa-like 5-piece ensuite. Main floor laundry adds everyday ease, and the unfinished lower level offers endless potential to create the living space of your dreams. Step outside to your backyard paradise a private, fully landscaped retreat designed for both relaxation and entertaining. Host unforgettable summer evenings around the beautifully crafted stone fire pit, take a soothing soak in the hot tub under the stars, or enjoy lazy afternoons on the covered deck. The attached double-car garage provides convenience and additional storage, while the homes curb appeal and landscaping complete the perfect picture. This home is more than beautiful its an inviting retreat that blends style, comfort, and location to perfection. (id:53341)
201 - 203 Heritage Maple Way
Ottawa, Ontario
ATTENTION DEVELOPERS & INVESTORS! 201 & 203 Heritage Maple Way features TWO fully severed 33 x 99 (66x99) R4 lots with interim income from an existing 2-unit duplex (1-bed main + 3-bed upper) and detached garage. Zoned R4UA, the site supports a wide range of multi-unit infill options, with redevelopment precedent already established nearby. The current duplex offers character and updates, including wood ceilings, hardwood floors, and a modernized kitchen with shaker cabinetry, stone counters, a farmhouse sink, and stainless steel appliances. The upper 3-bedroom unit is bright and functional with hardwood throughout, an eat-in kitchen, and a large south-facing balcony. Both units include laundry, and the garage provides additional rental potential. With three separate entrances, steady rental demand, and a location steps from Beechwood Village, cafés, shops, and Rideau River pathways, this property offers the flexibility to hold, redevelop, or reposition. Whether land-banking, building on one lot and holding the other, or simply continuing as an income property, this is a prime 66-foot frontage redevelopment site with income just minutes from downtown Ottawa. (id:53341)
18 Golder's Green Lane
Ottawa, Ontario
Welcome to this beautifully maintained 3-bedroom detached home in the heart of Barrhaven, perfectly situated in a vibrant, family-friendly community. From the moment you arrive, the landscaped front yard and charming covered porch offer a warm welcome, while the double garage and wide driveway provide ample parking. Inside, you'll find a bright, spacious layout with a separate living room perfect for entertaining. Hardwood flooring flows through the main hallway, formal dining room with crown moulding and gas fireplace, and main floor den - ideal for a home office or study. The heart of the home is the stunning eat-in kitchen, featuring stainless steel appliances, including a gas stove, floor-to-ceiling cabinetry, ceramic flooring, ceramic backsplash, a built-in breakfast bar & a quaint desk nook - a perfect spot for recipes or emails. Nearby, a large pantry and laundry area offers an abundance of additional cupboard and counter space with stacked laundry tucked neatly away. Patio doors lead directly to a private backyard oasis - a fully fenced retreat with inground pool, pool house, and a separate deck area perfect for outdoor dining or lounging. Upstairs, the primary bedroom offers a peaceful escape with his-and-her closets, a custom built-in wall unit, and a luxurious 5-piece ensuite complete with double sinks, soaker tub, and separate shower. Two additional bedrooms with plush carpeting provide ample space and natural light. The finished lower level expands the living space with a spacious recreation room featuring stylish laminate flooring, along with two versatile flex rooms perfect for a gym, playroom, or second office. A full 4-piece bathroom, a utility room, and ample storage complete this well-appointed level. Located just minutes from top-rated schools, parks, soccer, football and baseball fields, recreation centers, public transit, shopping, restaurants, and walking paths - this is the ideal home for any family looking for space, comfort, and community. (id:53341)
6557 Morningview Street
Ottawa, Ontario
Your dream family home awaits on an expansive corner lot! This timeless 4+ 1 bedroom classic is designed for modern family life, offering abundant space for working, learning, and relaxing. The main level features a flexible den ,perfect for an office or study, a sophisticated formal living room with elegant French doors, a welcoming family room with a wood-burning fireplace, and a bright, eat-in kitchen with generous storage. Upstairs, discover four spacious bedrooms, including a private master retreat complete with a walk-in closet and a beautifully updated 4-piece ensuite. . The fully finished lower level is a true bonus, boasting a large family room, a 3-piece bath, a dedicated computer nook, an additional office or den, and a 5th bedroom, also with a computer nook. You'll still find ample storage and a convenient workshop .Enjoy the ease of main floor laundry and a two-car garage, all set on a fully fenced, oversized lot in a fantastic location, just steps from shopping, transit, and parks. This home truly has it all! (id:53341)
285 Meadowbreeze Drive
Ottawa, Ontario
Welcome to this beautifully upgraded former Glenview Copperwood model home in Emerald Meadows, perfectly positioned with no front neighbours and peaceful views of the community water park and tennis courts. Designed with comfort and functionality in mind, this 3-bedroom, 3.5-bathroom detached home features 9-foot ceilings on both floors and a bright, open layout. The main level is anchored by a gourmet kitchen with a large island, gas stove, and wine cooler, ideal for hosting family and friends. The living room, centered around a statement fireplace, flows effortlessly into the dining area, creating an inviting space for gatherings. Upstairs, the primary suite offers a walk-in closet and a spa-inspired ensuite with double sinks. Two additional bedrooms, another full bathroom, and a convenient laundry room with an oversized linen closet complete the second level. The finished lower level adds even more living space with a full bath, perfect for a recreation room, guest suite, or home office. Step outside to your fenced backyard oasis, now enhanced with a brand new gazebo, a perfect spot for relaxing or entertaining outdoors. With a mix of tile, hardwood, and plush wall-to-wall carpeting, this home blends style, comfort, and practicality in one impressive package. ** This is a linked property.** (id:53341)
30 Brodeur Crescent
Ottawa, Ontario
Lovely 3 bedroom, 3 bathroom Side Split detached home in popular neighbourhood of Katimavik/Kanata! Great location on a quiet street, close to parks, schools (including Earl of March HS), shopping amenities, nature/bike trails plus quick access to 417. Main Level features ceramic entrance with mirror closet doors + refinished hardwood flooring throughout. Features custom kitchen with white cabinetry, Grigio Wintermute granite counters, functional breakfast area with sliding doors to large deck. Spacious Family Room features brick fireplace with gas insert + sliding doors to interlock patio. Open concept living/dining room area, Main Floor laundry/powder room, inside garage access. Spacious Primary Bedroom with 3 pce ensuite bathroom featuring ceramic floors + stand up shower. The Upstairs Level also includes good sized secondary bedrooms + main bathroom. Unfinished Lower- Level features lots of storage space. Nicely landscaped front yard with interlock driveway/walkway/garden beds. Private hedged backyard features huge deck, interlock patio + storage shed. Double car attached garage with automatic door opener. Updates Include Furnace (2025), Freshly Painted (2025), Hardwood Floors Refinished (2025), Powder Room (2025), Deck (2023), Roof (2019), HWT (2018). Shows Beautifully, Great Value! (id:53341)
684 Bronson Avenue
Ottawa, Ontario
Prime Investment Opportunity in the Heart of Downtown Ottawa! Discover this well-maintained commercial duplex at 684 Bronson Avenue, perfectly positioned in a bustling, high-traffic corridor with exceptional visibility. Recent upgrades include a brand-new roof (2024), fresh interlock (2025), and a newly built rear deck, ensuring long-term durability and curb appeal. The main-level unit features windows over 15 years old, while the upper-level unit boasts newer windows (less than 15 years old). This versatile property offers strong potential for both savvy investors and owner-occupiers, with proximity to public transit, major institutions, and all the vibrant urban amenities downtown Ottawa has to offer. (id:53341)
4362 Whittaker Crescent
Ottawa, Ontario
Beautiful Side Split Level in Pineview backing on walking trails with an inground heated pool surrounded by a stunning landscaped and well maintained yard. This renovated and updated 3 bedroom home is situated on a beautifully groomed private lot. Good sized foyer with ceramic tiles with an updated 2 piece washroom leads to the living & dining room with hardwood floors and crown moldings. Spacious kitchen with quartz counter tops, an eating area, plenty of recent kitchen cabinets with drawers and stainless steel appliances plus an eating area that overlooks the main floor family room that features a gas fireplace. The upper level offers a primary bedroom and 2 good size secondary bedrooms with hardwood floors plus a renovated 5 piece bathroom. The lower level has a family room, laundry room, storage area plus a huge crawl space for extra storage. Very nice fenced in landscaped yard with inground heated pool, interlock patio and a shed. Great location with easy access to the 417 which leads to downtown or a short drive to Orleans. not too far from the O'Train, transit, schools, parks, shopping, Pineview golf course, walking trails & more. Looking for a great home with a pool that is move in ready, this could be the one! New Furnace installed in 2025, 2014, Kitchen 2017, Roof 2017, Windows 2011, Interior doors 2024, Hardwood stairs 2007, Pool liner 2021, Driveway 2023, Gas fireplace 2013, Krumper custom made blinds 2015 and more... Really worth a look! (id:53341)
1796 Saunderson Drive
Ottawa, Ontario
Fully renovated bungalow in a prime location! Many updates throughout: new electrical, insulation, drywall, flooring, driveway, furnace and A/C, as well as updated plumbing. Features 2 kitchens, 2 full baths, laundry on both levels, and no carpet. Main floor offers 2 bedrooms, electric fireplace, and a modern kitchen with quartz countertops & high-end appliances. Basement includes 1 bedroom, office, kitchen with quartz countertops, and full bathideal for in-law suite or rental. Brand-new front & back decks, updated garage, and beautiful backyard. Steps to General Hospital, CHEO, and shopping. (id:53341)
218 Enclave Walk
Ottawa, Ontario
Just unpack and start enjoying this upgraded well located home on quite street and just steps from a school. 9 foot ceilings throughout the main level with ceramic and hardwood floors. Spacious upgraded open concept kitchen with island and dinning area adjacent to living room with gas fireplace. Patio doors open to fully fenced back yard with interlock patio. Hardwood staircase leads to 2nd level with spacious primary bedroom. Ensuite with 2 sinks, glass shower, separate bathtub and walk in closet. 2 other good sized bedrooms and spacious main bathroom. Also includes a bonus room presently used as a home office and could be a storage room or laundry room. Fully finished basement with laminate floors . A recreation room with two large windows, storage closet and 4th bathroom with 2 sinks and walk-in glass shower could be used as office or bedroom. 5 appliance included (id:53341)
217 Douglas Hardie Street
North Grenville, Ontario
Welcome to the Mattamy Homes Verdant Model, a beautifully upgraded 2800 sqft bungalow situated on a 43' lot with a double-car garage. Five appliances included, valued at $20,000 PLUS a bonus $20,000 Brick Gift Card! This 3Bed/3Bath home features a spacious and modern design. Inside, the thoughtfully designed open-concept layout showcases a chefs kitchen that seamlessly connects to the living room with a cozy fireplace, perfect for family gatherings. The primary suite is a true retreat, offering a 5-piece ensuite complete with a double vanity, glass-enclosed walk-in shower, and luxurious soaker tub. A front-facing second bedroom ensures privacy, while the main floor laundry room adds everyday convenience. The flex room provides versatile space for a home office or additional seating area. A mudroom with direct garage access keeps everything organized. Downstairs, the fully finished lower level adds 1080 sqft of more living space, featuring a third bedroom, a full bathroom, and a rec area. With hardwood flooring throughout the main level and a layout designed for both comfort and style, this home is truly exceptional. (id:53341)
45 Richer Street
North Stormont, Ontario
Stunning bungalow on PREMIUM lot backs onto the South Nation River, so get ready to launch your boat or jet-ski. Less than 40 mins to downtown. 150K OF UPGRADES in growing community of Crysler. Meticulously maintained 3+2 bed, 3 full wsh, 9' ceiling on main, features a plethora of upgrades. The expansive and open foyer welcomes you to the living area that flows seamlessly into a gourmet kitchen boasting high end appliances, quartz countertops and ceiling height cabinets. Off the kitchen, patio access offers a beautiful covered deck perfect for entertaining and watching serene, idyllic sunsets over the river. The main lvl features 8' doors throughout, premium engineered hickory floors, upgraded tile, lrg master w exquisite ensuite and beautiful river view. Main flr laundry, 2 other generous bedrooms offer plenty of natural light. Professionally finished basement features two generously sized bedrooms, 4pc bath, two distinct sitting areas and offers plenty of recreative and entertaining area. Other upgrades include: Pot lights throughout, smooth ceiling throughout, O/S river view window in master, High efficiency upgraded AC, Natural Gas hook up for BBQ, GLO LED lights front and back. Cafe Appliances. Plenty of storage. Pantry on main level.24H Irrevocable on all offers. ** This is a linked property.** (id:53341)
3301 Findlay Creek Drive
Ottawa, Ontario
Welcome to this exceptional 4-bedroom, 3-bathroom family home in the highly sought-after Findlay Creek community of Ottawa. Built in 2022, 3301 Findlay Creek Drive is the perfect detached single-family home blending comfort, style, and functionality. The main floor features hardwood floors, elegant pot lighting, a cozy gas fireplace, a chef-inspired kitchen with Quartz countertops, a designer backsplash, stainless steel appliances, and a spacious walk-in pantry. The dining area flows seamlessly to a fully fenced backyard, ideal for family meals, summer BBQs, or relaxed evenings outdoors. Upstairs, the luxurious primary suite boasts a generous walk-in closet and spa-like ensuite with a soaker tub, double sinks, and glass shower. Three additional bedrooms offer versatility for family, guests, or a home office. A full bathroom with double sinks and conveniently located second-floor laundry room add everyday practicality. The fully finished basement provides a large recreation room with upgraded carpeting perfect for a home theatre, gym, or playroom, plus a rough-in for a future bathroom. Located in one of Ottawa's fastest-growing, family-friendly neighbourhoods, you'll enjoy easy access to parks, schools, shopping, restaurants, public transit, and walking trails. Offering modern finishes, thoughtful design, and an unbeatable location, this Findlay Creek gem is ready to welcome you home. Schedule your private showing today! (id:53341)
1010 Eider Street
Ottawa, Ontario
Welcome to 1010 Eider Street, stunning Fairhaven-End model by Richcraft Homes in highly sought-after Riverside South. Built in 2022, this meticulously maintained 3-bed + den, 3-bath END-UNIT townhome offers over 2,500 sq. ft. of living space, backing onto a serene treed area with NO REAR NEIGHBOURS. Step inside to find elegant hardwood floors throughout the main level, a bright open-concept layout, and a gas fireplace that adds warmth to the family room. The chef-inspired kitchen features quartz countertops, sleek cabinetry, and a full suite of luxury White Café appliances. Enjoy casual dining at the breakfast bar or entertain in the adjacent dining area overlooking the private backyard. Upstairs, a generous loft/den provides the perfect workspace or reading nook. The primary bedroom is a true retreat with a large walk-in closet and a spa-style ensuite featuring a soaker tub, walk-in glass shower, and quartz counters. Two additional bedrooms, a full bath, and second-floor laundry complete this level. The fully finished basement offers a spacious rec room with endless possibilities. With 3 parking spaces, a single garage, and prime proximity to schools, parks, and shopping, this move-in ready home checks every box! (id:53341)
4550 Ste-Catherine Street
The Nation, Ontario
Step into a piece of living history with this remarkable 1912 Victorian residence, a rare architectural gem that beautifully blends historic charm with modern investment potential. Nestled in the cute village of St. Isidore, this grand three-storey home offers both immediate income opportunities and exciting future development flexibility. Rich in character and original detailing, the property is currently configured as a thriving investment with 12 private rental rooms thoughtfully spread across the first and second floors. Tenants enjoy access to shared amenities including a spacious common kitchen and dining room combo, and three well-appointed bathrooms, fostering a sense of community in a setting full of personality and warmth. The third floor offers a generous expanse of untapped potential, an ideal canvas for a custom renovation, additional rental units, or a luxurious owner's suite. Whether you're looking to continue its use as a high-yield income property or envision transforming it into a boutique business, multi-family dwelling, or personal residence, the Village Core zoning unlocks a world of possibilities. This is more than a property, it's a rare opportunity to own a piece of architectural heritage with a future as inspiring as its past. (id:53341)
4550 Ste-Catherine Street
The Nation, Ontario
Step into a piece of living history with this remarkable 1912 Victorian residence, a rare architectural gem that beautifully blends historic charm with modern investment potential. Nestled in the cute village of St. Isidore, this grand three-storey home offers both immediate income opportunities and exciting future development flexibility. Rich in character and original detailing, the property is currently configured as a thriving investment with 12 private rental rooms thoughtfully spread across the first and second floors. Tenants enjoy access to shared amenities including a spacious common kitchen and dining room combo, and three well-appointed bathrooms, fostering a sense of community in a setting full of personality and warmth. The third floor offers a generous expanse of untapped potential, an ideal canvas for a custom renovation, additional rental units, or a luxurious owner's suite. Whether you're looking to continue its use as a high-yield income property or envision transforming it into a boutique business, multi-family dwelling, or personal residence, the Village Core zoning unlocks a world of possibilities. This is more than a property, it's a rare opportunity to own a piece of architectural heritage with a future as inspiring as its past. (id:53341)
513 Hartleigh Avenue
Ottawa, Ontario
Charming 2-Bedroom Bungalow in Prime Location R5B Zoning!Welcome to 513 Hartleigh, a fantastic opportunity in a highly sought-after area! This cozy 2-bedroom bungalow sits on a valuable R5B zoned lot, offering endless potential whether you're looking to renovate, build new, or invest. The home features a functional layout with comfortable living spaces and a manageable footprint, perfect for first-time buyers, downsizers, or developers.Even more exciting, this property can be purchased as part of a larger assembly totaling 15,199 sq. ft. of land ideal for redevelopment projects. Situated in a prime location close to schools, parks, shopping, and transit, 513 Hartleigh offers both convenience and future upside. Dont miss your chance to secure a property with so many possibilities! (id:53341)
3451 River Run Avenue
Ottawa, Ontario
This beautifully appointed Meadowridge Model, offers over 2300 square feet above grade and an impressive layout designed for modern living. Featuring 4+1 bedrooms, 3.5 baths, and a wealth of stylish upgrades, this home is a must-see! Key Features:Spacious & Elegant Layout: A front office, a huge dining room, and a cozy living room with a gas fireplace create inviting spaces for work and relaxation. Gourmet Kitchen: The show stopping kitchen remodel includes a wall of cabinets and a massive kitchen island perfect for the chef in your family. Luxurious Primary Suite: A serene retreat with a 4-piece ensuite, soaker tub, and large walk-in closet. Generous Bedrooms: Each upstairs bedroom is spacious, with plenty of storage, plus a convenient second-floor laundry room and two large adjacent closets. Finished Basement: Offers a rec room, an additional bedroom with a dressing room, a 3-piece bath and a large storage room. It is an ideal retreat for guests or extended family. Prime Location: Nestled in the heart of Half Moon Bay, walking distance to Half Moon Bay Public School, many parks and The Minto Recreation Complex. Don't miss out on this incredible opportunity. Book your showing today! (id:53341)
1768 Coleman Crescent
North Dundas, Ontario
Exquisite, beautifully maintained, and perfectly private, this stunning 3+1 bedroom home is nestled on a full acre lot that will make you forget you're just 10 minutes from all amenities. Surrounded by mature trees, gorgeous homes, and wonderful neighbours! This two-storey property offers the best of both worlds: peaceful country-like living within a subdivision setting.The backyard is a true retreat. Fully framed in mature trees, featuring a storage shed, dreamy fire pit, multi-level deck, and a show-stopping rustic gazebo with all the bells & whistles, ideal for summer barbecues and entertaining. Inside, the home feels like brand new. Gleaming hardwood floors flow throughout the main and upper levels. The layout offers both elegance and comfort, with a formal living room, a versatile family room (or dining space), and a spacious kitchen overlooking the backyard. Upstairs, you'll find three generous bedrooms including a beautifully designed primary suite complete with a modern ensuite bathroom and dual closets. Every room is thoughtfully updated with a luxurious yet welcoming feel. The fully finished basement expands your living space with a hardwood staircase leading to a large office area, a den, and an additional hobby or music room, perfect for guests or creative pursuits. This is a lifestyle you are not going to want to miss out on! Come take a look at this private oasis just minutes from town! (id:53341)
144 Orr Farm Way
Ottawa, Ontario
Located in the private cul-de-sac community of Klondike Ridge, The Birch is a spacious, contemporary townhome designed and built by Maple Leaf Custom Homes, an award-winning builder with over 23 years of experience in the Ottawa market. This model offers generous square footage, a smart family-friendly layout, and high-quality finishes that come standard. The Birch features a clean, modern exterior with concrete, zero-maintenance James Hardie siding and shadow stone brick. Large rear patio doors fill the main floor with natural light, while the open-concept layout connects the kitchen, living, and dining areas into one bright and functional space. A sunken foyer adds character and function, and the main floor powder room is tucked away for privacy. Upstairs, the primary bedroom includes a walk-in closet and a private ensuite with double sinks and elegant finishes. Two additional bedrooms share a full bathroom, also with double sinks, and a second-floor laundry room adds everyday convenience. End units of The Birch can be upgraded to a four-bedroom layout. A finished basement is included, with walkout options available on select lots, along with the option to add a basement suite for extended family or rental income in walkout and some end-unit models. Fully fenced yards with 6 wood privacy fencing between units and a full wood deck with customization options. Quartz countertops, stainless steel appliances, gas fireplace, rear deck, and fenced yard all come standard. Built by the same skilled tradespeople behind Maple Leafs custom homes, The Birch delivers more space, better finishes, and thoughtful design throughout. First occupancies expected late November 2025. Model home available November 2025. Full Tarion Warranty. (id:53341)
140 Orr Farm Way
Ottawa, Ontario
Located in the private cul-de-sac community of Klondike Ridge, The Birch is a spacious, contemporary townhome designed and built by Maple Leaf Custom Homes, an award-winning builder with over 23 years of experience in the Ottawa market. This model offers generous square footage, a smart family-friendly layout, and high-quality finishes that come standard. The Birch features a clean, modern exterior with concrete, zero-maintenance James Hardie siding and shadow stone brick. Large rear patio doors fill the main floor with natural light, while the open-concept layout connects the kitchen, living, and dining areas into one bright and functional space. A sunken foyer adds character and function, and the main floor powder room is tucked away for privacy. Upstairs, the primary bedroom includes a walk-in closet and a private ensuite with double sinks and elegant finishes. Two additional bedrooms share a full bathroom, also with double sinks, and a second-floor laundry room adds everyday convenience. End units of The Birch can be upgraded to a four-bedroom layout. A finished basement is included, with walkout options available on select lots, along with the option to add a basement suite for extended family or rental income in walkout and some end-unit models. Fully fenced yards with 6 wood privacy fencing between units and a full wood deck with customization options. Quartz countertops, stainless steel appliances, gas fireplace, rear deck, and fenced yard all come standard. Built by the same skilled tradespeople behind Maple Leafs custom homes, The Birch delivers more space, better finishes, and thoughtful design throughout. First occupancies expected late November 2025. Model home available November 2025. Full Tarion Warranty. (id:53341)
142 Orr Farm Way
Ottawa, Ontario
Located in the private cul-de-sac community of Klondike Ridge, The Birch is a spacious, contemporary townhome designed and built by Maple Leaf Custom Homes, an award-winning builder with over 23 years of experience in the Ottawa market. This model offers generous square footage, a smart family-friendly layout, and high-quality finishes that come standard. The Birch features a clean, modern exterior with concrete, zero-maintenance James Hardie siding and shadow stone brick. Large rear patio doors fill the main floor with natural light, while the open-concept layout connects the kitchen, living, and dining areas into one bright and functional space. A sunken foyer adds character and function, and the main floor powder room is tucked away for privacy. Upstairs, the primary bedroom includes a walk-in closet and a private ensuite with double sinks and elegant finishes. Two additional bedrooms share a full bathroom, also with double sinks, and a second-floor laundry room adds everyday convenience. End units of The Birch can be upgraded to a four-bedroom layout. A finished basement is included, with walkout options available on select lots, along with the option to add a basement suite for extended family or rental income in walkout and some end-unit models. Fully fenced yards with 6 wood privacy fencing between units and a full wood deck with customization options. Quartz countertops, stainless steel appliances, gas fireplace, rear deck, and fenced yard all come standard. Built by the same skilled tradespeople behind Maple Leafs custom homes, The Birch delivers more space, better finishes, and thoughtful design throughout. First occupancies expected late November 2025. Model home available November 2025. Full Tarion Warranty. (id:53341)
702 Du Rivage Street
Clarence-Rockland, Ontario
Introducing a brand-new 4-bedroom home by EQ Homes one of the final builds in Phase 1 of Clarence Crossing. This property offers the unique advantage of a new build without the hassle of ongoing construction nearby. Set in the scenic community of Clarence Crossing, the home backs onto peaceful walking paths with no rear neighbors, ensuring privacy and natural beauty. The thoughtfully designed layout showcases a stunning kitchen with modern appliances, a spacious pantry, and a large island, flowing seamlessly into the bright living and dining areas with a cozy gas fireplace perfect for gatherings or quiet evenings. Upstairs, the generous primary suite features a walk-in closet and a spa-like ensuite, while three additional bedrooms, a full bath, and a convenient laundry room provide comfort and functionality. The expansive, unfinished basement offers a blank canvas for customization, ready to suit your unique lifestyle. (id:53341)
47 Nearco Crescent
Oshawa, Ontario
Welcome to This Beautiful Townhome in North Oshawas Sought-After Windfields Community! This well-maintained 3-bedroom, 3-bathroom freehold townhouse offers modern comfort and convenience in a family-friendly neighbourhood. The open-concept main floor seamlessly connects the living, dining, and kitchen areas perfect for both daily living and entertaining. The home features new vinyl plank flooring on the main level and basement, fresh paint in contemporary tones, and new carpeting on the stairs and upper level. The kitchen is equipped with stainless steel appliances, while the partially finished basement includes a family room and a rough-in for an additional bathroom. All bedrooms are generously sized, including a spacious primary suite with a private 4-piece ensuite and walk-in closet. Additional highlights include roughed-in central vacuum and convenient interior access to the garage, which has been freshly painted for a clean, updated look. Located close to Ontario Tech University, Durham College, top-rated schools, shopping (including Costco), dining, banks, transit, and major highways (407 & 412). (id:53341)
169 Craig Duncan Terrace
Ottawa, Ontario
Brand NEW home - MOVE IN READY! No rear neighbors, backing onto a pond! The Beckwith Model END UNIT by Patten Homes elevates modern living with its stunning design, featuring 2 beds & 3 baths, and finished to an exceptional standard. The main floor's open-concept layout is perfect for everyday life and entertaining. Spacious kitchen with large island & breakfast bar flows effortlessly into the main living area. From here step out to the 6' x 4' wood deck in the rear yard, ideal for outdoor gatherings. Upstairs, awaits a luxurious primary suite featuring a sophisticated 5pc ensuite and walk-in closet. Large family room with cozy gas fireplace provides a welcoming space for relaxation, while the well-sized second bedroom is conveniently located near a full bathroom & laundry. Finished lower level with walk-out presents opportunity for additional living space- family room, games room, home office, or gym. (id:53341)
25 Seguin Street
Ottawa, Ontario
Welcome to 25 Séguin, a well maintained 4-bed, 2.5-bath, 2-story home blending function and comfort. Sunlight fills the living and dining rooms with a bright, warm ambiance. The kitchen is charming and practical, featuring abundant cabinetry, a portable island and a cozy eat-in space ideal for family gatherings. The large upstairs bedrooms and finished basement are versatile living spaces, customizable to your needs. The expansive, fully fenced backyard is perfect for outdoor activities with 3 sheds of added storage. Extra parking is available on both sides of Seguin St. Located in peaceful Cardinal Heights, this family-friendly home has great access to parks, schools, shopping centers, and major Highways 417 and 174. A short drive can lead to downtown, Blair Station, VIA Rail, Montfort Hospital, and various major retailers such as Costco, Loblaws, Walmart. OC Transpo bus stops and school bus stops are steps away. Great find in a prime location! (id:53341)
327 Richelieu Avenue
Ottawa, Ontario
Nestled in the heart of Vanier, 327 Richelieu Avenue is a charming and well-maintained duplex that offers flexibility, functionality, and long-term value. Whether you're an investor seeking a solid income property or a homeowner looking for a multi-generational setup, this versatile home is worth a look. Originally built in 1952 and updated over the years, the property features two self-contained units, each with its own hydro meter and laundry area. The main unit spans the main floor and basement and includes one bedroom on the main level, two additional bedrooms in the finished basement, a full bathroom, and a spacious entertainment room. The main kitchen features elegant marble flooring, while the living room is enhanced with detailed ceiling moldings that add warmth and character. The upper unit is a bright and stylish loft-style space with a master bedroom, walk-in closet, full bath, in-unit laundry, and a kitchen. Appliances in both units are included, making this a turnkey investment or move-in-ready opportunity. The lot offers ample outdoor space with mature trees, a fully fenced courtyard, and a large 14 x 28 deck perfect for entertaining or relaxing in privacy. Additional highlights include an accessibility ramp, two storage sheds, attic space with added flooring for extra storage, and parking for up to three vehicles. Located close to schools, parks, public transit, and just minutes from downtown Ottawa, this duplex combines suburban charm with urban convenience. Whether used as a duplex or converted back into a spacious single-family home, the possibilities are endless. Don't miss your chance to own this unique and promising property in one of Ottawa's most up-and-coming neighborhoods. (id:53341)
310 Turquoise Street
Clarence-Rockland, Ontario
Welcome to the stylish and functional Melrose bungalow model, crafted by ANCO Homes Ltd, offering 1,636 sq ft of thoughtfully designed living space in sought-after Morris Village. This 3-bedroom, 2-bath home blends modern comfort with everyday practicality. Step inside to discover a bright, open-concept layout with 9 ceilings and elegant coffered ceilings in the living and dining areas. The kitchen shines with quartz countertops, ceiling-height cabinetry, and plenty of natural light from loads of windows throughout the home. The primary suite offers a relaxing retreat with a private ensuite, while two additional bedrooms add flexibility for guests, family, or a home office. Complete with central air and a double car garage, this beautifully designed bungalow is move-in ready and built with the quality craftsmanship ANCO Homes Ltd is known for. (id:53341)
283 Casa Grande Circle
Ottawa, Ontario
*OPEN HOUSE THIS SATURDAY, 2-4PM* Welcome to 283 Casa Grande Circle, a beautifully maintained home featuring the highly desirable Primrose II floor plan. This spacious residence offers four large bedrooms above grade and four bathrooms, perfect for family living. The open-concept design is ideal for entertaining, highlighted by a cozy gas fireplace in the living room. The gourmet kitchen is equipped with stainless steel appliances, quartz countertops, a decorative tile backsplash, and a full walk-in pantry, seamlessly flowing into a formal dining area with a striking coffered ceiling. The primary suite boasts a spa-inspired 4-piece ensuite with a walk-in shower, double sinks, and a generous walk-in closet. Practical features include a second-floor laundry room and upgraded light fixtures throughout. The expansive front entry provides indoor access to the garage, which comes with an auto garage door opener and remote. Step outside to a backyard with professional landscaping, a fully fenced yard, an above-ground pool, and a covered front porch perfect for relaxing or entertaining. The finished basement features a large family room and an additional full bathroom, offering ample space for family fun and leisure. Located on a quiet street in a sought-after neighborhood, this home is within walking distance to parks and outdoor amenities such as Sweetvalley Park, Summerside West Pond, Don Boudria Dog Park, and Henri-Rocque Park. Its also close to excellent schools, including Notre-Place Catholic Elementary, Alain-Fortin Catholic Elementary, and the upcoming Orléans-Sud Elementary School. Additional highlights include a spacious backyard, modern appliances, and plenty of storage options. With numerous upgrades and thoughtful design, this property combines comfort, style, and convenience in a vibrant community. Truly a wonderful place to call home! (id:53341)
63 Chateauguay Street
Russell, Ontario
OPEN HOUSE AUGUST 31st 2-4PM AT 60 Mayer St Limoges. Introducing the Modern Maelle, a striking 2-storey home offering 1,936 square feet of contemporary living space designed with both function and flair. With 3 bedrooms, 2.5 bathrooms, and a 2-car garage, this home checks all the boxes for modern family living. Step inside and you're greeted by a den off the main entry ideal for a home office or creative space. Just off the garage, you'll find a convenient powder room and dedicated laundry area, keeping the main living areas clean and organized. The show-stopping living room features floor-to-ceiling windows that flood the space with natural light, creating an airy, uplifting atmosphere. A Loft on the second level offers a unique architectural detail, overlooking the living room below and adding a sense of openness and elegance. Upstairs, the primary suite offers a spacious walk-in closet and a private ensuite, creating the perfect personal retreat. Constructed by Leclair Homes, a trusted family-owned builder known for exceeding Canadian Builders Standards. Specializing in custom homes, two-storeys, bungalows, semi-detached, and now offering fully legal secondary dwellings with rental potential in mind, Leclair Homes brings detail-driven craftsmanship and long-term value to every project. (id:53341)
875 Snowdons Crnrs Road
Merrickville-Wolford, Ontario
Tucked away in total privacy, this spectacular 147-acre property is a rare find for those seeking tranquility, space, and a deep connection to nature. Surrounded by mature forest and offering approximately 20 acres of open, workable fields, the possibilities here are endless, whether you're dreaming of a hobby farm, or a peaceful family retreat. The charming 2-storey home radiates rustic warmth, with a main floor that captures the essence of a cozy log cabin. Rich wood finishes, exposed beam ceilings, and two wood-burning fireplaces create an inviting atmosphere throughout. The open-concept kitchen and dining area is perfect for family gatherings, with direct access to a screened-in porch. The living room features hardwood floors and a second fireplace, ideal for curling up on cool evenings. A front den with hardwood flooring adds flexible space for an office, library, or quiet reading room. Upstairs, the newly carpeted family room offers additional space to relax or entertain. Two comfortable bedrooms and a 3-piece bath with soaker tub round out the second floor--all freshly painted! A standout feature of the property is the impressive 85' x 54' storage building, providing plenty of room for equipment, recreational toys, workshop space, or creative projects. Both wood burning stoves are WETT certified. Bell Fibe is the current provider. Furnace 2022. Reverse osmosis and ultra violet systems installed for exceptional water quality. Double garage with 200 amp panel. Just a short 10 minute drive to the historic village of Merrickville and all it's amenities. (id:53341)
4624 Albion Road
Ottawa, Ontario
Pride of ownership is evident throughout this beautifully maintained detached bungalow, perfectly situated on a large lot with no rear neighbours. Surrounded by mature trees and natural beauty, this home is a true retreat just 20 minutes from downtown Ottawa. Step inside to find pristine hardwood floors and a bright, open-concept layout. The spacious living room with charming bay windows flows seamlessly into the dining area and the oversized sunroom, a show-stopping space flooded with natural light ideal for relaxation or entertaining. A convenient powder room and patio doors off the sunroom lead to a backyard oasis complete with a wooden deck and sparkling pool.The remodelled kitchen is a standout, featuring timeless white cabinetry, sleek Quartz countertops, stainless steel appliances, and a dedicated eating area. Just a few steps away, you'll find a second powder room and a generously sized laundry room with direct access to the outdoors, perfect for busy family. On the opposite side of the home, retreat to the bedroom wing featuring three well-sized bedrooms, each with custom closets. The gleaming 3-piece bathroom boasts a glass shower and beautiful tile work, creating a spa-like feel. The finished lower level offers a spacious recreation room, an updated 3-piece bathroom, and plenty of storage space for all your needs. Outside, the backyard truly shines: a serene, private space framed by trees offering both shade and beauty. Host unforgettable gatherings in the sunroom with its own powder room and double patio doors, or simply unwind in your own peaceful escape. Located in the sought-after community of Greely, with easy access to the Bowesville O-Train station and the brand-new Hard Rock Hotel & Casino, this home offers the perfect blend of tranquil rural living and urban convenience. Don't miss your chance to experience this exceptional property & book your showing today! (id:53341)
62 Hogan Drive
Mcnab/braeside, Ontario
Located in the second phase of Hogan Heights, this thoughtfully designed bungalow combines the tranquillity of country living with the convenience of nearby amenities. Set near the Algonquin Trail, the property offers easy access to recreation, shopping, and schools. The Huntley Model by Mackie Homes features approximately 1,740 square feet of above-ground living space and showcases quality craftsmanship throughout. The three-bedroom, two-bathroom layout is both functional and inviting, enhanced by natural light and an open-concept design. The dining area flows seamlessly into the great room, which includes a cozy fireplace, an elegant tray ceiling, and a patio door that extends the living space to the rear porch and backyard. The kitchen is well appointed with granite countertops, ample cabinetry, a pantry, and a centre island that is ideal for casual meals. A practical family entrance with a laundry area provides interior access to the two-car garage. The primary bedroom features a walk-in closet and a well-appointed 3-piece ensuite, offering a comfortable and quiet retreat. This property is currently under construction. (id:53341)
6330 Rothbourne Road
Ottawa, Ontario
Great Income property with a Workshop-- contractors dream home! ! ! Escape to your own private oasis just off Carp Road, effortless commutes to Carp, Stittsville, and Highway 417, this charming bungalow, nestled on a sprawling 15,800+ sq ft lot with no rear neighbours, offers the perfect blend of peaceful living, investment income and your own Workshop. The main level welcomes you with open arms, boasting three generously sized bedrooms and a full bathroom. Picture yourself relaxing by the cozy fireplace in the spacious, sun-drenched living and dining area, oversize windows framing picturesque views. It's the epitome of comfortable, convenient living. Downstairs, you'll discover a completely legal, self-contained two-bedroom, one-bathroom suite with its own private entrance, a fantastic opportunity for rental income. The whole house is currently generating a healthy $4300 per month. Step outside to your private backyard oasis, a tranquil retreat for lazy summer afternoons and lively barbecues on the spacious deck. A handy utility shed keeps everything organized. The magnificent workshop/detached garage is a contractor's dream! With dimensions of 22 feet wide, 23.9 feet deep, and a soaring 14-foot ceiling, it's a space that practically hums with potential. A mezzanine adds extra storage, and an oversize 9.9 feet wide by 10 feet high door ensures easy access for even the largest projects.This is a lifestyle upgrade, a smart investment, and a playground for kids and pets all rolled into one! Picture yourself, relaxing in your backyard paradise, working on projects in your own workshop. It's your chance to embrace peaceful living and smart financial growth. Don't miss out!!! Upgrades: Roof (2015); Shop Roof (2019); Main level: Kitchen (2015), Bathroom (2015), 2 Larger windows (2016), Flooring (2015); Basement in-law suite (2019); New Septic (2014); New well pump (2021); Natural Gas Furnace and A/C (2021). (id:53341)
612 Chenier Way
Ottawa, Ontario
This 2400 + square foot four bedroom 5 bathroom home has been well maintained by the original owners. Sitting on a mature landscaped lot on a quiet crescent in Fallingbook close to top schools, parks, recreation facilities and shopping. The main floor has a large living room and separate dining room with floor to ceiling windows and newly installed quality carpeting. There is also a separate main floor office. The kitchen has ample oak cabinetry and plenty of counter space. The breakfast area has patio door leading to a gorgeous recently built deck surrounded by the meticulously manicured landscaped private yard. The kitchen overlooks a large family room with feature skylight that floods the area with natural light. The second floor has four large bedrooms, two with full ensuite bathrooms and large walk in closets, all in immaculate condition and larger than most homes in this price range. The primary suite encompasses the back of the house, is flooded with natural light from its multiple windows and features a large walk in closet and spacious ensuite bathroom with roman tub, separate shower, double sinks and room to move. The basement is fully finished with a massive recreation room that has a full bathroom just off of it. This is the perfect spot for kids to run around when the weather doesn't cooperate. There are two more finished rooms off of this space plus a massive storage room with built in shelving. This home offers a spacious floor plan, impeccable maintenance and location location location! (id:53341)
109 Sweetland Avenue
Ottawa, Ontario
Welcome to 109 Sweetland Avenue---a stylish and updated freehold townhome just steps from the University of Ottawa, Strathcona Park, and the Rideau River. This 3-bedroom, 1.5-bath home offers a functional layout, numerous recent upgrades, and rare 2-car rear parking all in a highly walkable downtown location. Main Features:Bright and spacious floorplan with 3 bedrooms above gradeFresh white paint (2025) and new grey vinyl flooring throughout all living areas(2025) and bedroomsSolid light grey hardwood stairs installed (2025)throughout Renovated front porch and entry steps(2025).Large living and dining area with hardwood flooringConvenient main floor powder room Kitchen:Renovated shaker-style kitchen recently refreshed with:New countertops, backsplash, sink, and ovenSolid wood cabinetry with display cupboardsBuilt-in desk extension (removable)Direct access to the backyard deck perfect for entertaining Lower Level:Semi-finished basement includes a versatile family room (finished 2005) ideal as a second living space, office, or guest areaWalkout to the private backyard through patio doors Location Highlights:Across from a community centre & green park spaceWalk to University of Ottawa, Strathcona Park, Rideau River, Embassy Row, Rideau Centre, and LRTSurrounded by grocery stores, cafés, shops, bookstores, and moreWell-served by OC Transpo and bike paths. OTHER Updates:Roof: 2020; Furnace: 2011; Basement & 2nd Floor &Rear Windows: 2011; Painting: 2025. (id:53341)
312 Mountbatten Avenue
Ottawa, Ontario
Charming Updated Bungalow on Premium Alta Vista Lot Welcome to 312 Mountbatten Avenue an exceptional opportunity in the heart of Alta Vista. Nestled on a premium 52 x 150 south-facing lot, this beautiful bungalow is brimming with potential. Whether you dream of designing a gourmet kitchen, adding a spacious great room for entertaining, or building a carriage house for added income, the possibilities here are truly endless. Enjoy the ease of main floor living just minutes from downtown and Lansdowne Park. Inside, rich hardwood floors lead you through a bright and sunny living room. The eat-in kitchen boasts ample storage and counter space, a sleek modern hood fan, stylish backsplash, and a garden door that opens to a generous deck perfect for entertaining. A sun-drenched family room with walls of windows offers the ideal spot for relaxing, working from home, or soaking up natural light year-round. The finished lower level adds even more versatility with a large open room showcasing a brick accent wall, a separate den or office (could be third bedroom with proper window installed), and additional storage. This home offers two full bathrooms one four-piece on the main floor and a three-piece on the lower level both with luxurious heated floors. Step outside to a fully fenced backyard oasis, complete with a deck, interlock patio, and lush, established perennial gardens. Located minutes from CHEO, The Ottawa Hospital (General and Riverside campuses), and close to public transit, dog parks, cross-country ski and snowshoe trails, top schools, and shopping. This home blends comfort, convenience, and endless potential. Some photos are virtually staged. (id:53341)
59 Frontenac Boulevard
Russell, Ontario
*OPEN HOUSE - SATURDAY JULY 26TH 2-4PM* Welcome to 59 Frontenac Blvd, an exceptionally crafted home by Melanie Construction, located on a premium pie-shaped lot. This sought after model underwent numerous design upgrades from the builder, including an intercom system with outdoor speakers, additional windows, exterior outlets, and a side entrance into the mudroom. This home offers wonderful curb appeal, a covered front porch, and a spacious floorplan - with 5beds(4+1), 4baths, and a finished basement. The main floor offers large formal living and dining rooms complete with vaulted ceilings, and a wood burning fireplace. Perfect for entertaining, the eat-in kitchen features granite countertops, ample cabinetry, and a large island that sits open to the family room with a gas fireplace and stone surround. An office, powder room, and large mudroom are located off the 2 car garage. Upstairs, you'll find 4 bedrooms, including a primary suite that offers a large walk-in closet, tall ceilings, and spa-like ensuite. The basement is fully finished with a large rec room & games area, full bath, laundry room, and a gym - perfect for a guest bedroom. The backyard is a private oasis surrounded by lush greenery and tall trees. With a multi-level deck, pergola, above ground pool, hot tub, and fire pit, this is the perfect place to entertain family & friends. Just steps to Melanie Park, and walking distance to the elementary school and public library. Experience what the wonderful community of Embrun has to offer today! (id:53341)


