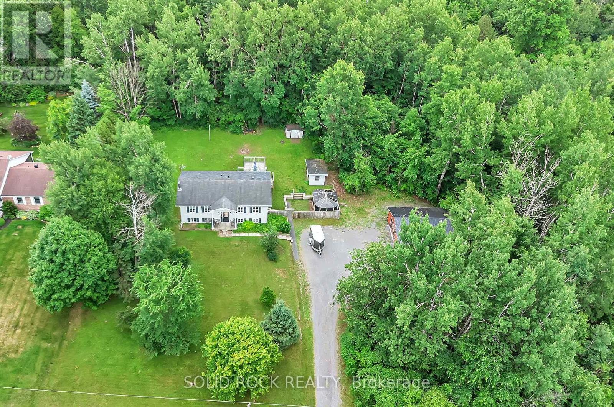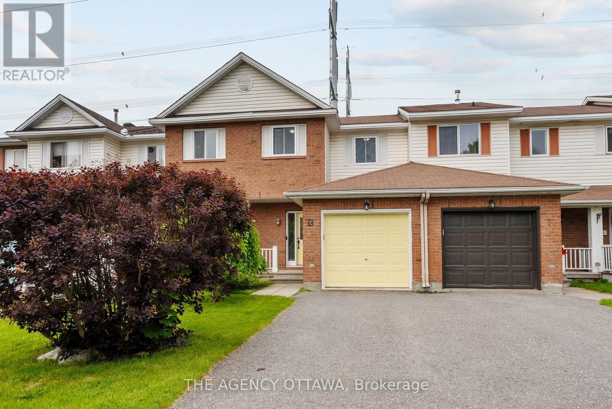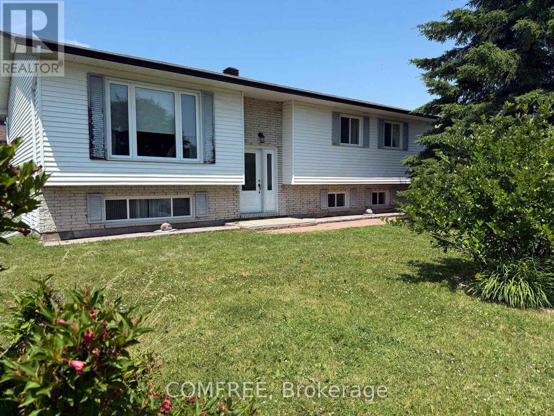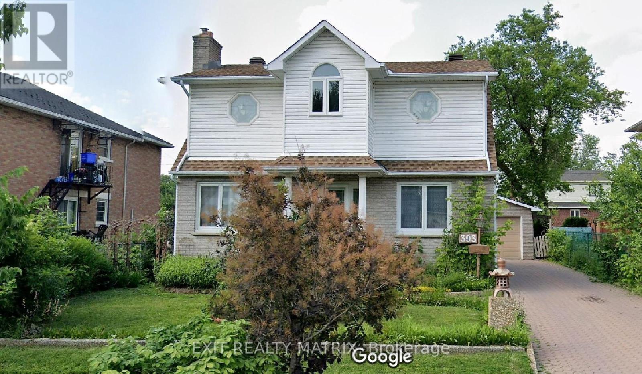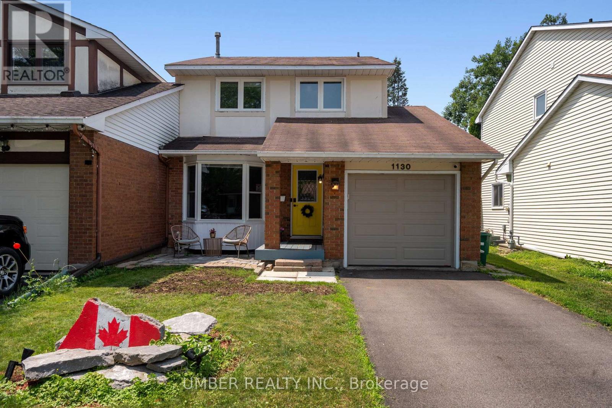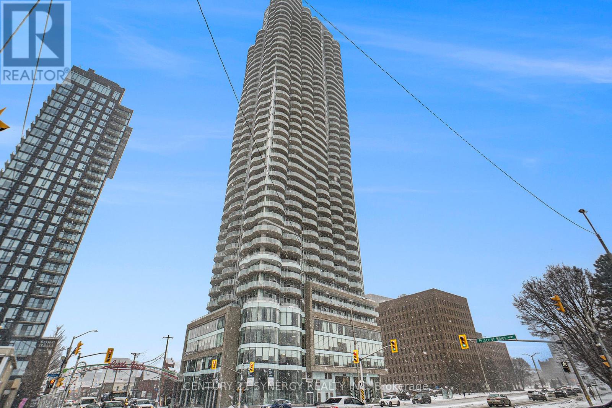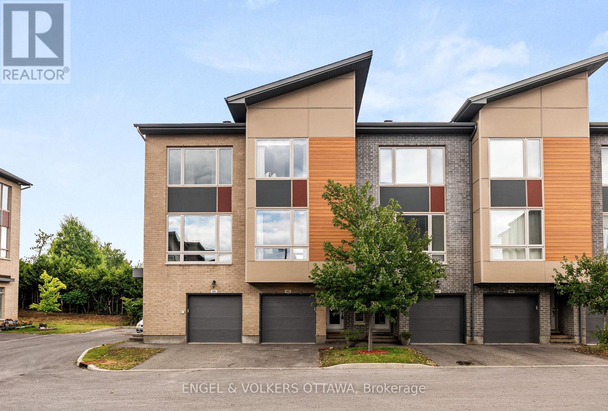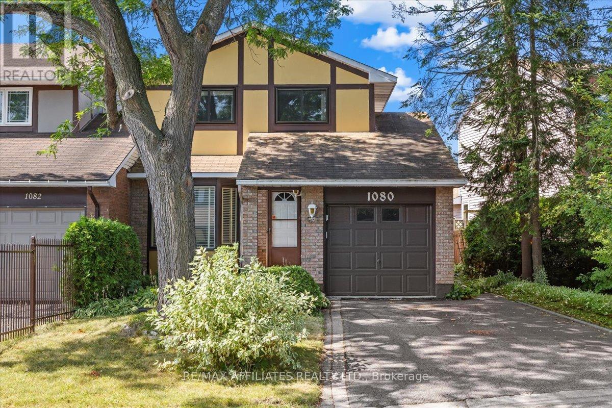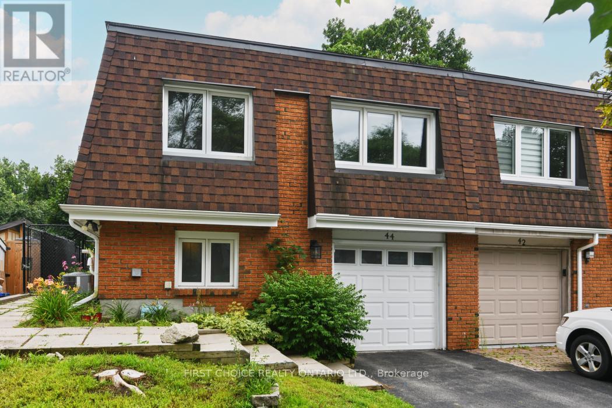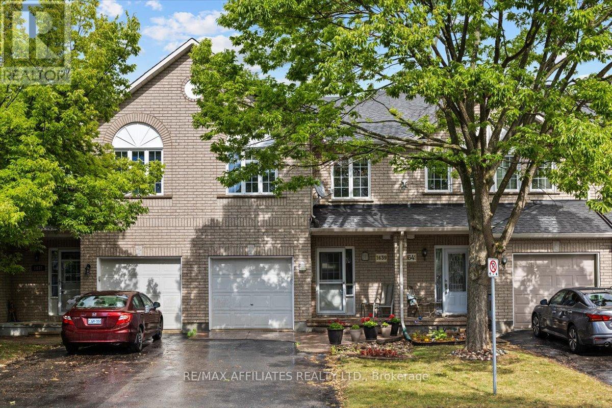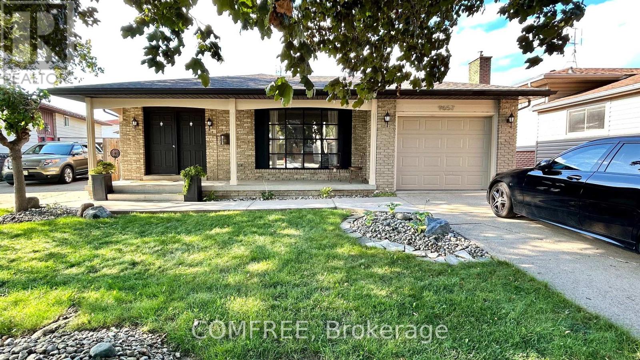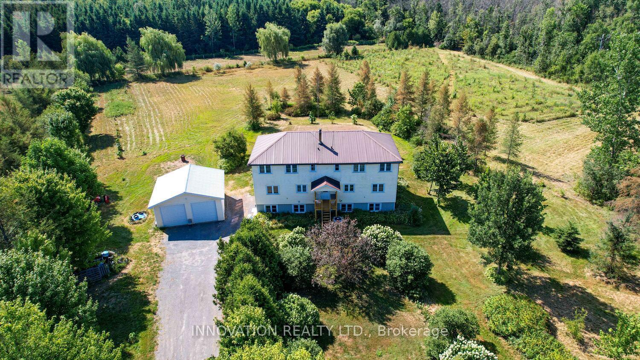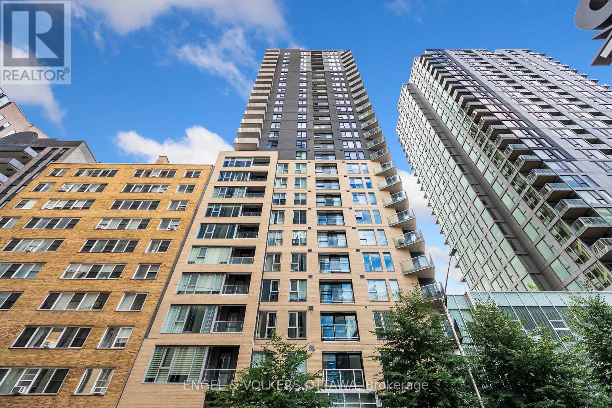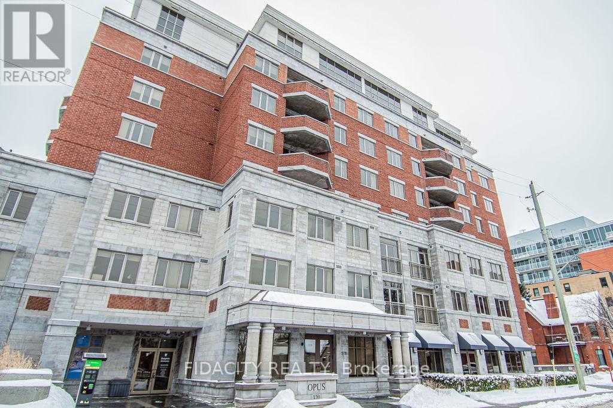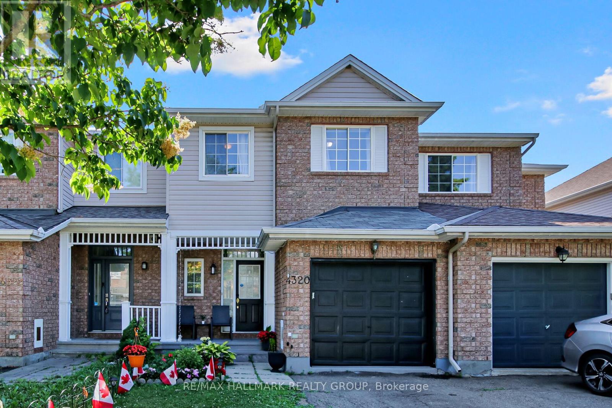1704 - 340 Queen Street
Ottawa, Ontario
Here is your chance to live in Ottawa's ONLY residential address to be directly connected to the Light Rail Station (LRT). Not only would you live just above Lyon Station and a brand new Food Basics, but you are also just minutes to Parliament Hill, Tech Dog Park, Sparks Street, the upcoming Lebreton Flats Ottawa Senators Arena, Elgin Street, Rideau Centre, the future History Venue (coming in 2026), festivals, nightlife and so much more. Fantastic long-term investment opportunity! This meticulously maintained, owner occupied, 1 bedroom, 1 bathroom condo offers 665 sqft of functional living space + a 45sqft covered balcony. Enjoy views of the Ottawa River from your living room couch and gorgeous sunsets in the summer. Over $20,000 in upgrades including custom built-in closet storage, black hardware, pot lights and modern light fixtures, quartz countertops, LED fog proof bathroom mirror, upgraded tile and more. ALL FURNITURE INCLUDED with some pieces from Dala Decor. Luxury amenities throughout the building including a Fully Equipped Gym with a squat rack, Indoor heated pool, Meeting room, Lounge, Theatre Room, Outdoor Terrace with BBQs and 27/4 Concierge + Security. Incredible location and investment opportunity with millions being invested across the central core of Ottawa. Just bring your suitcase and enjoy! (id:53341)
1494 Mclachlan Road
Mcnab/braeside, Ontario
Country Living at Its Best Welcome to this stylish bungalow on a spacious country lot just minutes from White Lake. A timber frame entry creates a warm welcome, while a detached double-car heated garage and workshop add convenience. Inside, the cozy living room features a pellet stove, perfect for winter nights. The open-concept kitchen offers ample cabinetry, generous counter space, and a functional island, flowing seamlessly into the dining area. From here, step out to the expansive back deck an ideal space for barbecues and gatherings. The main level includes three comfortable bedrooms and a full bath with a cheater ensuite to the primary. Downstairs, enjoy a finished rec room, modern laundry, and plenty of storage and workshop space. Extensive updates provide peace of mind, including a new furnace, hot water tank, and roof in 2017; foundation waterproofing, drainage, and three decks in 2018; siding, eaves, windows and doors, a woodshop addition, enlarged basement windows with wells, and upgraded electrical service to the garage in 2020; timber frame entry, fencing, and water softener in 2022; central air in 2023; and pellet stove, fridge, and stove in 2024.With nothing left to do but move in and enjoy, this home offers the perfect blend of country charm and modern comfort.24-hour irrevocable on all offers as per Form 244. (id:53341)
17372 Cameron Road
South Stormont, Ontario
Discover this thoughtfully designed HI-RANCH BUNGALOW with an IN-LAW SUITE set on a beautifully private 1.225 ACRE LOT with mature trees, just minutes from Cornwall and an easy commute to Ottawa. This versatile home offers bright, open-concept living on the main level with two spacious bedrooms, a full bath and a welcoming kitchen, dining, and living area perfect for everyday family life. The fully finished walk-out basement features a cozy family room with fireplace, a second full bathroom and a bright, self-contained in-law suite with its own kitchen and private entrance ideal for multigenerational living or rental potential. Outdoor living is just as impressive with a detached double garage (2018) that includes a bar area, offering the perfect setup for a workshop, man cave or hobby space. Enjoy evenings around the firepit or relax in the enclosed gazebo and take advantage of the storage shed for all your storage needs. Tucked away on a quiet dead-end road and set back from the street, this property includes two PINs, offering room to grow and the peace of rural living with the convenience of nearby amenities. A rare opportunity for space, privacy and flexible living all in one. A rare blend of rural charm and modern comfort this is the perfect place to call home. Open House Sunday Aug 31/25 2-4pm (id:53341)
55 Springcreek Crescent
Ottawa, Ontario
Welcome to 55 Springcreek Crescent backing onto walking trails, designed for everyday comfort. Ideally located on a quiet crescent in Bridlewood with no rear neighbors, this inviting townhome offers a perfect mix of warmth, style, and functionality. The main floor features hardwood flooring, an open-concept layout, and a stunning tiled fireplace that adds a touch of elegance to the living space. The dining area opens to the backyard and connects you directly to a walking trail network, perfect for enjoying the outdoors right from your doorstep. Upstairs, you'll find hardwood floors throughout, a spacious primary bedroom, two additional bedrooms, and a full bathroom. The finished basement provides even more living space with a cozy family room, laundry area, and ample storage. Thoughtful updates include windows (2019) with 20-year transferable warranty, furnace and A/C (2014), and roof (2013) offering lasting peace of mind. Don't miss this fantastic opportunity book your showing today! (id:53341)
64 Menard Street
Russell, Ontario
Welcome to this charming 3+1 bedroom, 2 full bathroom bungalow situated on a desirable corner lot in the heart of Embrun, ON. Featuring beautiful hardwood floors throughout the main level living areas, this home offers a warm and inviting atmosphere. The kitchen is equipped with solid wood cabinets, granite countertops, and a sliding door to the back deck. The fully finished basement includes a fourth bedroom, full bathroom, and versatile living space for a rec room, home office, or gym. An attached garage and fully fenced yard provide added convenience and privacy. Located close to walking trails and bike paths, this property is ideal for outdoor enthusiasts and families alike. (id:53341)
13 Glenco Road
South Stormont, Ontario
***This house is under construction. Images of a similar model are provided. House orientation, fixtures or inclusions may be different*** Stunning raised-bungalow that carries lots of great features such as two spacious bedrooms, a gorgeous bathroom with separate soaker tub and custom tile & glass shower and main floor laundry for convenience. The living area offers an abundance of natural light with it's open space. The kitchen is loaded with upgrades such as high cabinets, pots drawers, soft close doors & hinges, beautiful quartz countertops and tile backsplash. The unfinished basement features high ceilings, large windows and rough-in for future bathroom. You don't want to miss calling this one your home. (id:53341)
393 Donald Street
Ottawa, Ontario
Opportunity is knocking for investors and developers! The home sits on a 50ft x 126ft lot and boasts a large kitchen, dining room, living room, main floor bedroom or office, hardwood and tile, and two spacious bedrooms on the second level. The rear entrance leads to the basement, previously used as an in-law suite. The large detached garage is connected to gas and hydro services. The tenant is month-to-month and rents the entire home for $1,658/month plus heat and hydro. Close to public transit, schools, parks, shopping, restaurants, and the bike path along the Rideau River. Room measurements are approximate. 36 hours notice is required for all showings. (id:53341)
514 Broadleaf Street
Ottawa, Ontario
Welcome to this inviting 3-bedroom, 3-bathroom home located on a peaceful street, close to all your essentials. The open-concept main level features a spacious kitchen with ample cabinetry, seamlessly overlooking the dining area and bright living room complete with beautiful laminate flooring and a cozy gas fireplace, perfect for relaxing or entertaining. Upstairs, you'll find three generously sized bedrooms, including a primary suite with his and her closets and a 3 piece ensuite with stand up shower. A second full bathroom serves the additional bedrooms, and easy-care laminate flooring throughout the upper level ensures low-maintenance living. The lower level includes a dedicated laundry area, abundant storage space, and potential for additional living or recreational use. Step outside to enjoy the oversized, fully fenced backyard, ideal for hosting gatherings, playing, or simply unwinding in your private outdoor space. Additional highlights include a longer-than-average driveway, perfect for multiple vehicles, and it backs on to single family homes, giving more privacy. Don't miss your opportunity to own this well-maintained, move-in ready home in a fantastic location! (id:53341)
1130 St Emmanuel Terrace
Ottawa, Ontario
Effortless Living in Ottawa's East End. Welcome to 1130 Saint-Emmanuel Terrace, a thoughtfully updated 3-bedroom semi-detached home with a deep backyard and stylish finishes throughout, located in a quiet, family-friendly neighbourhood. The interior features refinished hardwood floors, abundant natural light, and a comfortable layout that flows with ease. The modern kitchen is equipped with stainless steel appliances, a gas range, and sleek cabinetry ideal for both everyday living and entertaining. A renovated powder room (2022) adds a fresh, contemporary touch to the main level. Upstairs, three bright bedrooms are complemented by a fully updated bathroom (2022), offering a clean and timeless design. Well-maintained and thoughtfully improved, the home includes a roof (approx. 8 years old), new windows (2020), and 2024 updates such as re-sealing of sliding doors and windows, new rear troughs and downspout, and refreshed bay window detailing. The 135-foot deep backyard provides a rare outdoor retreat in the city, with space for entertaining, gardening, or future potential. An attached garage adds everyday functionality to this move-in-ready home. Conveniently located near schools, parks, shopping, and transit, 1130 Saint-Emmanuel Terrace is a standout opportunity in Ottawa's east end. (id:53341)
386 Ann Street
Mississippi Mills, Ontario
Almonte- a small-town gem where charm meets convenience. Here, you'll discover mouthwatering restaurants, unique boutiques, and a postcard-perfect downtown all just a short commute to Ottawa. Now is your chance to join this vibrant community and own a piece of its story. Welcome to 386 Ann Street ideally located just steps from the dog park for your furry friends and minutes from the Ottawa Valley Rail Trail, where you can stroll to the beach, wander downtown, or hop on your bike for a scenic ride. Inside, you'll find thoughtfully designed spaces, including an open-concept main level with beautiful natural light and a golden hour sunset that will impress, a fully finished basement, and a private primary suite on its own floor with a stunning double-door entry. This move-in-ready home is waiting for you to start your next chapter. (id:53341)
1002 - 805 Carling Avenue
Ottawa, Ontario
Experience the perfect blend of modern luxury and everyday convenience in this beautifully appointed 2-bedroom condo, offering breathtaking views and an unbeatable location. Whether you're starting your day with sunrise views or winding down with a glass of wine on the balcony, this home provides the ideal setting for elevated urban living. Step inside to discover a thoughtfully designed space featuring soaring 9-foot ceilings and expansive windows that flood the unit with natural light. The newly upgraded kitchen is a showstopper, boasting a stunning quartz island that adds both elegance and functionality ideal for entertaining, meal prep, or casual dining. The open-concept layout seamlessly connects the kitchen to the living and dining areas, creating a welcoming and airy atmosphere. Both bedrooms are spacious and share access to a private balcony where you can enjoy your morning coffee or take in the peaceful ambiance of the cityscape. The sleek and modern bathroom offers spa-like comfort, with quality finishes and ample space for your daily routine. Enjoy outdoor adventures just moments away, kayak along Dows Lake, stroll through the Arboretum, or relax by the water on warm summer days. Located just steps from Ottawas lively Little Italy, you'll be immersed in the citys best dining, cafes, and vibrant culture. Commuting is effortless with a quick drive to downtown, proximity to the Ottawa Hospital, and excellent transit access. Additional perks include one underground parking spot and a secure storage locker, giving you all the space and convenience you need. Whether you're a professional, downsizer, or first-time buyer, this exceptional property checks every box for comfort, style, and location. Don't miss your chance to make this dream condo your new home! (id:53341)
602 Terravita Private
Ottawa, Ontario
Welcome to 602 Terravita Private, a meticulously maintained three-storey townhome that blends sleek, modern style with warmth and comfort. Large windows fill the home with natural light, gleaming hardwood floors add sophistication and elegance, and the layout is both bright and functional. The spacious, open-concept kitchen features quartz countertops, an undermount sink, an upgraded fridge (2019), and an overhanging peninsula countertop perfect for enjoying your morning coffee. Offering two spacious bedrooms, two and a half bathrooms, and a versatile den that serves as a perfect flex space, the layout is designed to suit a variety of lifestyles. A fully finished basement adds even more space, ideal for a rec room, workout studio, or home office. Freshly painted rooms add to the home's clean, updated look, while a charming board and batten feature in the front hallway (2018) gives a welcoming first impression. Outdoor living is just as enjoyable as the indoors. The private, fully-fenced yard features a wood deck (2019) and stunning pergola (2021), creating the perfect setting for both dining Al fresco and quiet summer evenings with a glass of wine. Upstairs, a private balcony serves as a secondary outdoor space, and comes equipped with a natural gas BBQ hookup. The private road ensures a quiet and safe low-traffic setting, and the attached garage adds an extra level of comfort in the cold winter months. Just around the corner from the airport, schools, public transit, the scenic Rideau River, and all the amenities of Bank and Hunt Club, the location is hard to beat. This home combines modern upgrades, versatile living space, and an ideal location, making it a rare and outstanding opportunity at this price point. (id:53341)
1080 St Lucia Place
Ottawa, Ontario
Charming semi-detached three-bedroom tucked away on a quiet cul-de-sac in the heart of Convent Glen North, double-wide driveway, covered front entrance & interlock landscaping, foyer w/double closet, sunken living room w/open railing accents & eastern facing bay, separate rear dining room w/western exposure, eat-in kitchen w/panoramic view, tile backsplash & double sink, two-piece powder room & rear foyer w/inside access to the garage, second double closet & rear passage door to private fenced backyard, open staircase w/oak railings to second level landing w/linen storage, primary bedroom w/rear bay window, two-sided walk-in closet, four-piece main bathroom, two additional front bedrooms each feature walls of closet space, basement Rec room w/window, laundry room w/soaker sink & plenty of storage rooms, located close to the future LRT train, parks, bike paths, schools, shopping & recreation, 24 hour irrevocable on all offers. (id:53341)
44 Oberon Street
Ottawa, Ontario
First time buyers and investors take note! Updated 4 bedroom 1.5 bathroom home with large fenced back yard & attached single garage with inside entry! Walk into the bright foyer/landing with closet and high ceilings and up only a few steps to the main floor featuring: updated kitchen with newer white cabinets, good sized island, loads of counter space, upgraded appliances and porcelain sink, large open living/dining space 2 bedrooms and a full bathroom. The large bright windows let natural light in throughout each level, enjoy the quality new flooring throughout main level! The primary bedroom is freshly painted in a neural tone and easily fits a king sized bed and w/ a very large closet and the 2nd bedroom is a good size room with storage space..both bedrooms overlook the backyard. Take only a few steps down from the entry landing to the lower level that features: large windows in each of the 2 large bedrooms that also look into the back yard, please note that the large windows are at grade and this allows these rooms to flooded with light all afternoon and either would also double easily as a den or office. Large powder room, storage closet and oversized utility room with laundry and loads of extra storage. The 1 car garage offers enough space and height for a full sized vehicle and space for storage and offers inside entry. The bright and airy space will not disappoint. This turn-key home is walking distance to grocery, restaurants and walking paths and public transit! No condo fees!. Vacant ...easy to show! (id:53341)
15 Santa Cruz Private
Ottawa, Ontario
Stop the Car! 15 Santa Cruz Private, a sweet find. This freehold 2 story townhome in desirable Riverview Park has much to offer. Lovingly maintained. Main level enjoys rich hardwood flooring, 2nd level quality laminate, a galley eat-in kitchen with a walk out to the deck and yard. Spacious dedicated dining room & separate living room with fireplace cozies up your winter nights. Entryway has a convenient powder room. Upstairs are 3 bedrooms & main 4pc bath. The primary bedroom is quite large with great closet space. The finished lower level offers a rec room with separate laundry area, and ample storage closet. Enjoy the convenience of an attached garage with inside entry. Located close to CHEO, the General Hospital, Ottawa Train Yards, public transit, quick highway access and minutes to downtown. Association fee of $97/month covers snow removal and maintenance in common areas. (id:53341)
1639 Trenholm Lane
Ottawa, Ontario
Welcome to this beautifully maintained 3 bedroom, 3 bathroom townhouse in the heart of Fallingbrook a family-friendly neighbourhood known for its schools, parks, and convenient amenities.The spacious foyer features a front hall closet and a convenient two-piece bath, with direct access to the single-car garage. Hardwood floors flow throughout the open-concept living and dining area, complete with a cozy gas fireplace. The bright kitchen offers a charming eating area, crisp white cabinetry, and plenty of natural light.Upstairs, youll find three bedrooms, including a spacious primary suite with a walk-in closet and a modern three-piece ensuite featuring a custom double walk-in shower. A four-piece main bath with tiled floors and Berber carpet throughout the second level add comfort and style.The finished basement expands your living space with a versatile rec room, a second gas fireplace, laundry, and plenty of storage.Step outside to a fully fenced backyard complete with a large deck, beautiful gardens, and a storage shed perfect for relaxing or entertaining.Additional peace of mind comes with a furnace, air conditioner, and roof that are approximately 10 years old, along with an owned hot water tank.Located within walking distance to local favorites like Johnny Canucks, the barbershop, and many eateries, this home is also close to excellent schools, public transit, and offers easy access to the main highway.Dont miss this opportunity to own a stunning townhouse in sought-after Fallingbrook. (id:53341)
9657 Midfield Crescent
Windsor, Ontario
Welcome to Forest Glade, one of the most desirable neighbourhoods. This beautiful 4-level backsplit offers the best of modern family life with a resort-style backyard. Fire up the grill or lounge by the heated pool with your friends. An extra large layout for any family, this house has it all. A natural brick fireplace in the huge family room gives space and separation from the main floor living room and formal dining room. The modern, bright kitchen was recently updated and all the major upgrades have been done including newer pool liner, pump & filter, natural gas pool heater, 25 year roof, newer furnace & air conditioning unit, fully landscaped and a huge wooden deck. Appliances and window-coverings all included. Second washroom in the basement. Pie shaped lot has 60' wide backyard. (id:53341)
15890 Dixon Road
South Stormont, Ontario
Spacious 4 bed, 4 bath family home on 5.95 acres ideal for multi-generational living or families seeking room to grow. The main floor offers a formal living and dining room, large eat-in kitchen with separate prep area, and a den/office that could serve as a 5th bedroom, plus a full bath. Upstairs, find 4 oversized bedrooms and 2 full baths. Hardwood flooring runs throughout the main and second levels. Large picture windows bring in an abundance of natural light and provide passive solar warmth.The walk-out basement offers 9' ceilings, a workshop, full bathroom, and a kitchenette, perfect setup for an in-law suite, teen hangout, or nanny quarters. Outside, enjoy the peace and privacy of a partially fenced property with room for kids to play, or even a few animals. Beautiful perennial gardens and mature trees create a private, park-like setting to enjoy year-round. A detached double garage (24' x 22') with 9' doors and 100 AMP service is ideal for hobbyists or extra storage. Major upgrades(2003) include a new foundation (2002), steel roof (2008), well and oversized septic (2002), 400 AMP electrical service, and propane furnace (2011). New Water softener, Aerator and on demand RO system June 2025. Backup power hookup provides added peace of mind.This well-maintained and versatile property is nestled in a quiet country setting, surrounded by nature and only a short drive to town. A rare opportunity for those needing both space and flexibility. (id:53341)
907 - 40 Nepean Street
Ottawa, Ontario
Welcome to the Gansevoort model at Tribeca East, a stunning 2-bedroom, 2-bathroom corner condo on the 9th floor with breathtaking city views. Perfectly situated in the heart of downtown, you're just steps from Parliament Hill, Elgin Street, Bank Street, the ByWard Market, Rideau Centre, the Ottawa River, and the Rideau Canal. For added everyday convenience, Farm Boy and The Wine Shop are right upstairs.This bright and spacious residence offers approximately 955 sq. ft. of stylish living space, featuring an open-concept layout, hardwood floors throughout, granite countertops, and a private balcony overlooking the city skyline. The kitchen has been upgraded with a sleek, functional island perfect for cooking, entertaining, and extra storage. Residents of Tribeca East enjoy exceptional amenities, including a saltwater indoor pool, fitness centre, party room, rooftop terrace with panoramic views, guest suites, concierge service, and more. This unit also comes with 2 storage lockers for ultimate convenience and extra storage. Don't miss your chance to own this sought-after downtown address and experience modern city living at its finest. (id:53341)
29 Morgan Clouthier Way
Arnprior, Ontario
Welcome to 29 Morgan Clouthier, a beautiful bungalow in Arnprior! Pride of ownership shines in this impeccably maintained Woodside Model by Neilcorp. Lovingly cared for by its original owner & situated in a quiet, family-friendly neighborhood backing directly onto a park, THIS IS THE ONE! Featuring 1021 sq ft with a walkout basement, this home is perfect for first time buyers & downsizers alike, with an open concept main floor featuring upgraded LVT flooring, 2 bedrooms on the main floor and 2 full bathrooms! A generous sized kitchen with upgraded cabinetry will be sure to impress! Recently renovated basement with full bedroom & living area lead you to your walkout basement and private backyard perfect for entertaining! Make the move to Arnprior, Welcome Home! (id:53341)
1222 Longfields Drive
Ottawa, Ontario
Welcome to 1222 Longfields Drive, a spacious 3-storey townhome located in the heart of Barrhaven. Offering 3 bedrooms and 3 bathrooms, this home is perfect for families or professionals seeking a functional and comfortable layout. The ground level features a welcoming living room as you walk in, a powder room, and laundry area. Upstairs the second level offers an open-concept kitchen with stainless steel appliances, a bright breakfast area, a separate dining room, and a bright family room leading out to your large balcony. On the third level, you'll find the primary bedroom complete with a 4-piece ensuite, two additional bedrooms, and another full main bathroom. Freshly painted and new laminate throughout. Located close to schools, parks, transit, and shopping, this home offers a convenient lifestyle in one of Barrhavens most desirable communities. (id:53341)
503 - 320 Mcleod Street
Ottawa, Ontario
ATTENTION ALL INVESTORS!! HUGE Bright & spacious 1167 sq ft with UNDERGROUND PARKING (option to include second underground parking) - 2 Bedroom, 2 Bathroom Condo in a PRIME location! Inside hosts a very large, open concept living/dining/kitchen area with large windows & hardwood flooring. The kitchen hosts ample cupboard/counter space, stainless appliances, and island with breakfast bar. Condo also hosts: convenient in-unit laundry room, large primary bedroom with En-Suite, walk in closet and large 2nd bedroom. Access the long balcony which has great views! Location Location Location! Besides the stunning view from every window you can also walk/bike to everything: coffee shops, main transit routes, dogs parks, parks, shopping, grocery, pharmacy, local shops & much more! Small, clean & very quiet, pet friendly building. Second underground parking available. Note: 30lb limit of pets. Tenanted until July 31 2029. (id:53341)
4320 Owl Valley Drive
Ottawa, Ontario
This beautiful 3bedrm 3bathrm home combines comfort, style & functionality. The open concept living area is bright & airy, with hardwood floors, high ceilings & modern finishes. The chef's kitchen features wooden countertops, stainless steel appliances & a island, perfect for cooking & entertaining.The master suite offers a spacious retreat with a walk in closet & ensuite bathrm, complete with a soaking tub, separate shower & dual vanity. Two additional bedrms share a stylish bathrm, ensuring comfort & privacy.The basement adds extra living space, ideal for a home theater or gym. Outside, the private backyard & spacious patio are perfect for relaxing or entertaining.With modern amenities & a fantastic layout, this home is a perfect blend of style & convenience. (id:53341)
2196 Ethier Street
Clarence-Rockland, Ontario
Welcome to 2196 Ethier Road! Built in 2017, this immaculate 4-bedroom, 3-bathroom custom 2-storey semi-detached home with single-car garage is located in a cul-de-sac on an oversized lot backing onto the Prescott-Russell Recreational Trail NO REAR NEIGHBOURS! The main level features beautiful flooring and an open-concept layout with plenty of windows, filling the space with natural light. The sun-filled living/dining room boasts large patio doors providing easy access to the fully finished backyard. The stunning upgraded kitchen offers stainless steel appliances, gleaming quartz counters, a beautiful backsplash, island breakfast bar, stylish cabinetry, and a natural gas stove. Other highlights include a hardwood staircase, 9-ft smooth ceilings, pot lights, and a modern 2-piece bathroom. Upstairs, youll find a spacious primary bedroom with walk-in closet and an exquisite luxury 4-piece ensuite featuring double sinks and an oversized standing shower. Two additional generously sized bedrooms, a modern main bathroom, and convenient second-floor laundry complete this level. The fully finished basement includes a great-sized recreational room, a fourth bedroom, and plenty of storage. Step outside to your oversized private backyard oasis surrounded by mature trees, with a poured concrete patio area, beautiful firepit, and no rear neighbours all backing onto the Prescott-Russell Recreational Trail. BOOK YOUR PRIVATE SHOWING TODAY!!! (id:53341)



