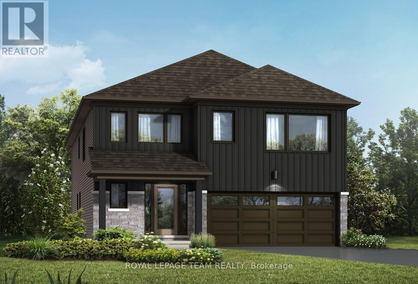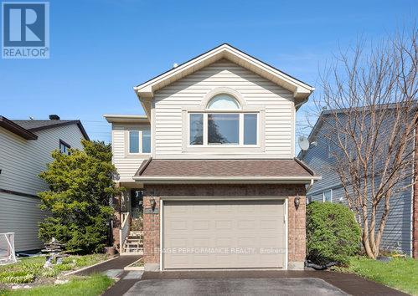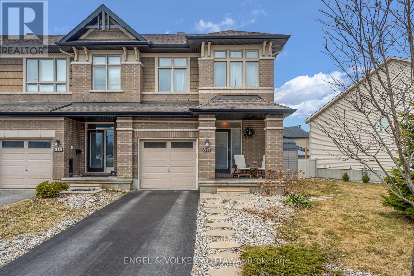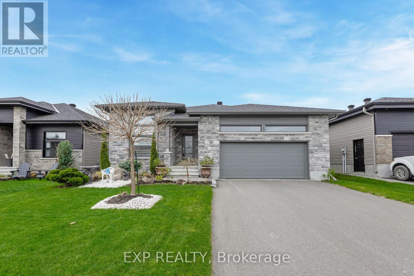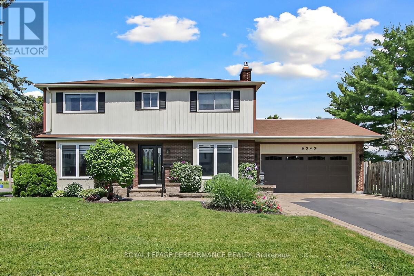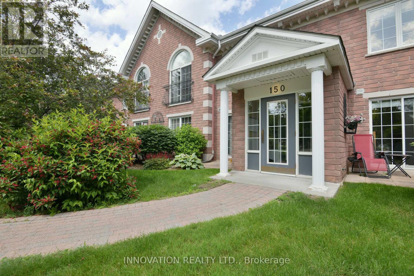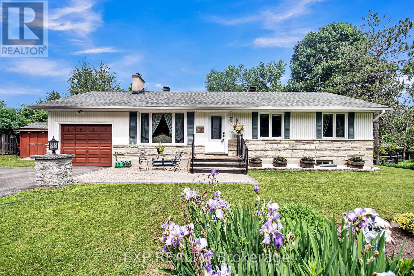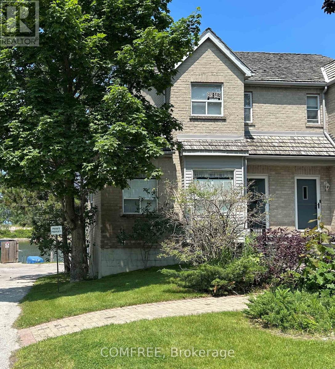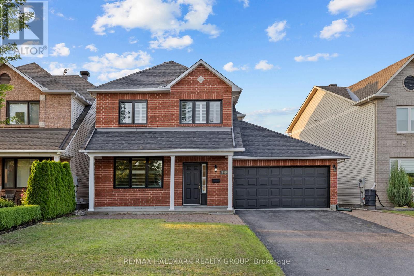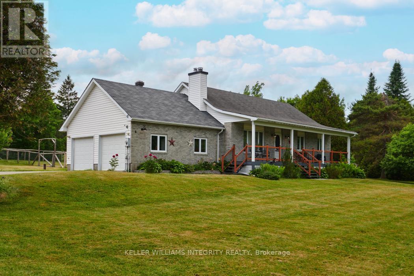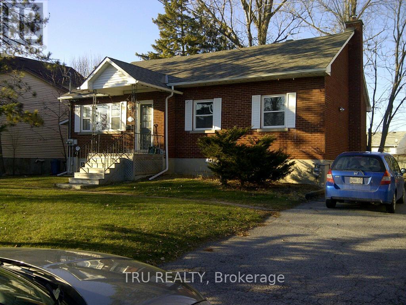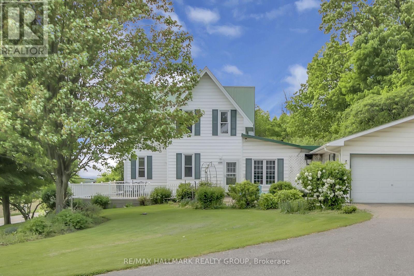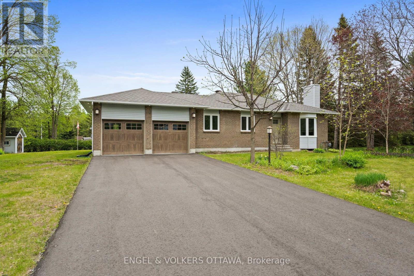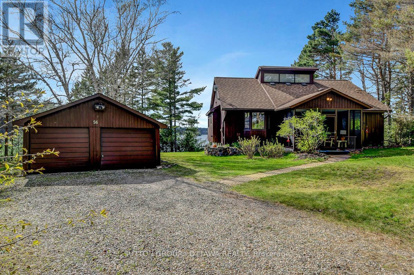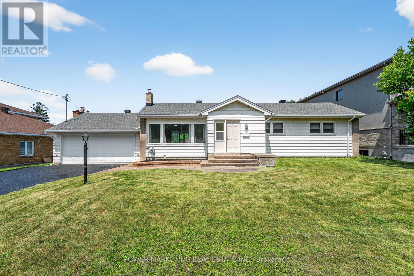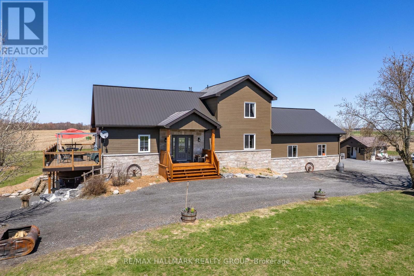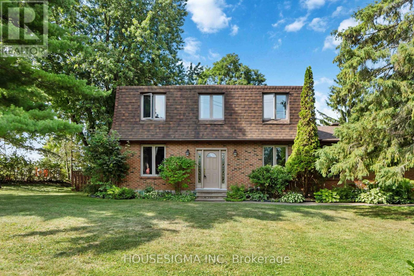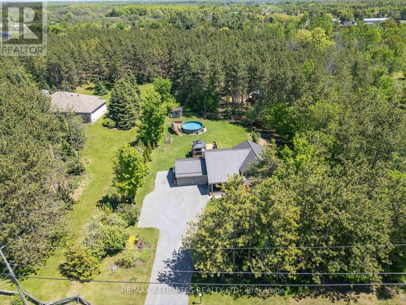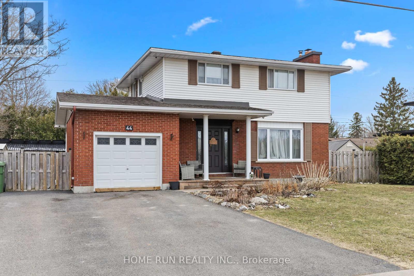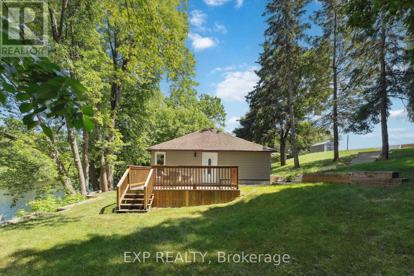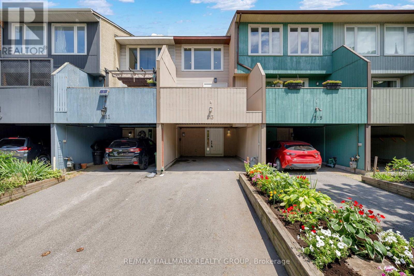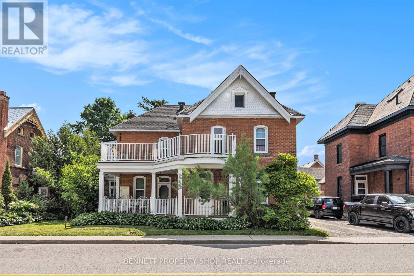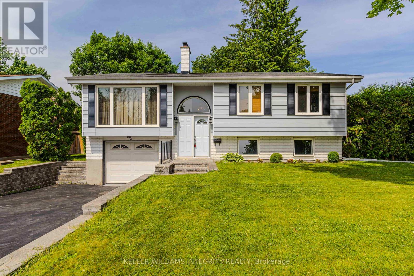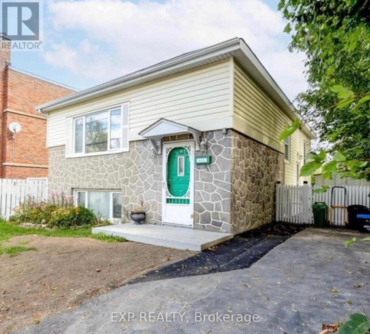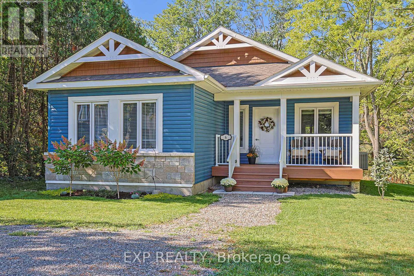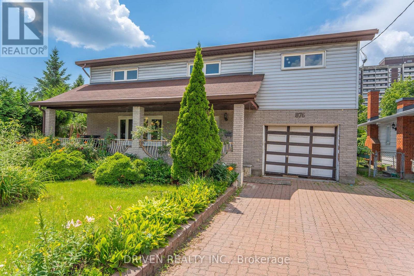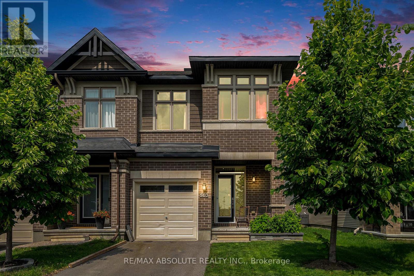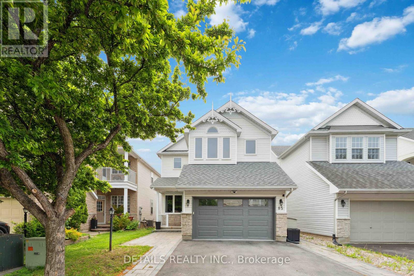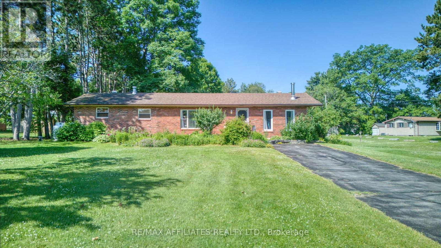1029 Charolais Place
Ottawa, Ontario
Imagine Waking Up Here! 1029 Charolais Place Is the Dream You've Been Waiting For. Welcome to Richmond Meadows Mattamy's vibrant, family-friendly community nestled in the heart of the Village of Richmond.This brand-new Parkside II (Contemporary C) model offers 4 bedrooms, 4 bathrooms, and a generous 2,692 sq. ft. of thoughtfully designed living space with a *February 2026 move-in date*.The main floor impresses with 9-foot ceilings, engineered hardwood flooring, a convenient 2-piece powder room, two walk-in closets, and inside access to the double garage. The open-concept layout features a spacious living and dining area, a versatile den, and an upgraded chefs kitchen complete with quartz countertops, a large island, breakfast bar, and patio doors leading to the backyard.The sun-soaked great room is a true highlight, with oversized windows that flood the space with natural light. Upstairs, the hardwood staircase leads to a serene primary suite featuring a walk-in closet and spa-like ensuite with a soaker tub, glass shower, and dual vanities. Three additional bedrooms all include their own walk-in closets. Two full 3-piece bathrooms and a conveniently located laundry room complete the second level. The fully finished basement adds 709 sq. ft. of additional living space, including a bright family room with two windows and a full 3-piece bathroom perfect for movie nights or guests. Bonus features include: 200 AMP electrical panel ; Central A/C; Ecobee smart thermostat ; Tankless Domestic Hot Water Unit ; Heat Recovery Ventilator ; Included $30,000 Design Studio Bonus to personalize your finishes. Home is currently UNDER CONSTRUCTION. Photos shown are of the model home and for illustrative purposes only features and finishes may vary. (id:53341)
27 Briermoor Crescent
Ottawa, Ontario
Charming 3-Bedroom Home in Hunt Club - No Rear Neighbours! Welcome to your new home in the heart of the sought after Hunt Club community. Tucked away on a quiet, family-friendly street, this spacious 3-bedroom, 2.5 bathroom gem offers comfort privacy, and convenience. Step inside to a bright and inviting layout featuring a large kitchen with ample counter space and cabinetry-perfect for family meals or entertaining. The generous family room offers the ideal space to relax and unwind, with plenty of room for everyone. Upstairs, you'll find three well-sized bedrooms, including a primary suite with a walk-in closet and its own en-suite bathroom. The backyard is a true highlight- expansive and private, with no rear neighbours, providing a peaceful outdoor retreat for summer barbecues, gardening or playtime. Located just minutes from top-rated schools, shopping centres, parks, pathways, HWY 417 and everyday amenities, this home combines suburban tranquility with city convenience. Don't miss your chance to live in one of Ottawa's most desirable neighbourhoods- book your private showing today! (id:53341)
317 Ardmore Street
Ottawa, Ontario
Welcome to 317 Ardmore street - allow me introduce you to this beautiful home in Riverside South! Stunning 3-bedroom + loft, 2.5-bathroom END unit townhome, boasting over 2500 square feet (Richcraft Fairhaven Model) feels like a single-family home. As you enter, you're greeted by a grand foyer that sets the stage, followed by the most stylish powder room (your guests will love it!). The main level features a large open-concept dining and living area, complemented by the kitchen with gorgeous quartz countertops, abundant cupboard space and an island perfect for gatherings. Flooded with natural light from windows all around, it's sure to impress. The family room with a feature stone fireplace adds a cozy touch, making it the perfect space to unwind in. Heading to the second level, you'll find the three bedrooms and a versatile loft area, ideal for a home office or playroom (or future 4th bedroom?). The primary bedroom serves as your personal sanctuary, complete with an ensuite bath and walk-in closet. A convenient laundry room and a second full bathroom round out this level. The finished lower level recreation room offers the perfect flex space - imagine a games room, cinema or gym! Bonus: Tons of storage space & a bathroom rough-in. Step outside to the large pie-shaped lot, with the backyard featuring a patio, perfect for summer gatherings and relaxing evenings. With a one-car garage. private driveway and tasteful finishes throughout, this home, built in 2015 exudes a calm, bright feeling. Located in the highly sought-after Riverside South community, close to parks and greenery and tons of amenities - this property is truly a gem waiting for you to call it home! (id:53341)
1102 Ebbs Bay Road
Drummond/north Elmsley, Ontario
On 8 private tranquil acres, charming Pan Abode log home that blends beautifully into its natural surroundings. The carpenter, hobbyist and/or artist in the family will appreciate the detached 22'x24' studio with woodstove plus, the detached insulated garage-workshop with woodstove and loft. Both the garage-workshop and studio have hydro. Spacious 3 bedroom, 2 full bathroom home offers bright white 8' ceilings, ash hardwood floors and endless window views of nature. Livingroom has one of two amazing Georgian Bay fieldstone fireplaces; fieldstones all handpicked. Dining room showcases Tiffany lamp and exquisite hand-crafted French oak wall unit. Sun-filled kitchen features lots of cupboard storage and extra prep areas. Primary bedroom has walk-in closet with custom fit-ins. Primary bedroom also has cheater door to bathroom with two-person therapeutic soaker tub. Large back foyer leads to expansive wrap-about deck that has wonderful enclosed lounging area with heated pool - perfect for family fun, gatherings with friends and staycations. Lower level family room has second stone fireplace and wet bar. Lower level also includes two bedrooms, 3-pc bathroom, sunroom-office with pellet stove, laundry station and doors to outside. You have trails groomed for hiking through the woodlands. Located on paved township maintained road with mail delivery and garbage pickup. Hi-speed. Cell service. 10 mins to Carleton Place or 15 mins to Perth. (id:53341)
65 Granite Street
Clarence-Rockland, Ontario
Welcome to 65 Granite Street, a meticulously upgraded bungalow, showcasing a remarkable amount of upgrades. Immerse yourself in the sophistication of 3+1 bedrooms, an expansive kitchen, and a dining area adorned with a cascading quartz countertop, white cabinets, backsplash, and stunning 24X24 tile floors. The atmosphere is elevated by a tile wall with an electric fireplace, pot lights, and coffered ceilings in the kitchen and master bedroom. The master suite is a haven with a 4-piece ensuite boasting an oversized shower, soaker tub, and double sinks, accompanied by a walk-in closet. Two additional bedrooms, a 3-piece main bathroom, glass railing, and hardwood floors grace the main level. The finished basement introduces an extra bedroom and a spacious 3-piece bathroom. Step into the outdoor landscaped oasis featuring a generous deck, aluminum railing, gazebo, and PVC fence creating an idyllic setting for entertaining. (id:53341)
6343 Viseneau Drive
Ottawa, Ontario
On a beautifully landscaped corner lot in a family oriented neighbourhood, close to all amenities, 6343 Viseneau Dr. will be the perfect home for you! This lovingly cared for center hall plan home has had extensive renovations including the gleaming white gourmet kitchen with new appliances, quartz waterfall island and convenient eat in area. Across the foyer, is the full length living room with new hardwood flooring throughout the main level and an impressive stone gas fireplace. The remote operated blinds let in as much or little natural light as you want. The foyer completes the renovations on this level with a large closet, powder room and beautiful front door. Upstairs you will find 3 spacious bedrooms with the full length primary bedroom, complete with a walk-in closet and a newly renovated ensuite with shower stall and heated floors. Nice on those cold winter days! The other bedrooms are a good size as well. The main bathroom was updated in 2016. Brand new laundry machines are located on the lower level along with a freezer, workbench and lots of shelving. The unfinished lower level provides endless possibilties tailored to your lifestyle. From the kitchen, enter the fully fenced back yard with an awning covered deck, and patio, to sit and enjoy nature. Around the corner to the side of the house, is the garden shed and a gate leading to the front of the home beside the 2 car garage. Next to the home is a lovely neighbourhood park, a great place for kids to play. Public transit, a library, grocery stores, schools, rec facilities and much more are all nearby. This is a perfect place to call home! This beautiful home will not last long, so book a viewing soon! 24 hour irrevocable is required on offers as per form 244. (id:53341)
2c - 150 Robson Court
Ottawa, Ontario
Kanata Lakes' best-kept secret on a quite cul-de-sac. Gorgeous vista from this 2-level condo facing the 10th fairway of Kanata Lakes Golf Club. Picturesque and panoramic views from morning to night. Morning coffee watching the sunrise. Don't want sun? Simply extend the awning. Wind down at nighttime with wine and peaceful views of the Gatineau Hills. No-maintenance landscaped lawns & gardens. Furnished, turn-key. 2 bedrooms and 2 full bathrooms. Enter suite into open concept custom kitchen with 15-ft quartz island, tile backsplash, additional cabinetry extending through dining room, recessed lights and under the counter lighting. Kenmore Elite S/S appliances - including induction oven. Never miss a stroke or a goal on the 75" TV during kitchen preparation. Optimized use of space. Hardwood throughout both levels - carpet on the California stairs only. Vaulted ceiling primary bedroom, gorgeous ensuite with more storage cabinets opposite walk in closet. 2nd bedroom can be office or bedroom. Make the loft your own. TV area upstairs for additional living space - gym can be used as a 3rd bedroom, music area with marble gas fireplace can be an artists haven. Secondary office area - quiet and ideal. Gorgeous views from large top-level window. Lock and leave. 2 owned underground parking spaces with inside access to elevator or stairs to suite. Storage locker behind 1 parking spot. Additional storage room off furnace room. Natural gas bbq connection. Upgrades include: hickory hardwood in both bedrooms, walk-in-closet, entire loft; new carpet on California stairs, 5 light/ceiling fans, new brass door handles on all main floor doors. Non-smoking building. Furniture can be included. Steps to Kanata Centrum and minutes to the 417. (id:53341)
1989 Rideau Road
Ottawa, Ontario
PARADISE in the City.... Welcome to this Beautiful in high demand Bungalow on a 100ft X 140ft lot. Over 2000sq2 of Living Space. This home features an abundance of Natural SUNlight, Hardwood/Tile Flooring throughout, Freshly painted and is spotless. The main level features 3 generous sized Bedrooms, Full Updated Bathroom, wonderful Living room with a "Real" wood fireplace, Dining room with access to rear deck and yes an eat-in Kitchen. Lower level is Fully Finished with Entertainment room and Bar area, Bedroom or Den and yes another 3pc. Bathroom. The Exterior is Stunning and Fully Landscaped front and rear yards. Mature true trees, Oversized Deck, Shed, Gazebo area, Attached Garage. Close to ALL amenities LRT/Shopping/Restaurants/Casino etc...This is a lifetime home that you will never leave. BONUS is Generator already installed. (id:53341)
1730 Concession 6 Road
Alfred And Plantagenet, Ontario
Your hobby farm awaits! This impeccable home with outbuildings, mature trees and eight acres is a rare find! Perched on a rise on a quiet country road, this three-bedroom bungalow and extra buildings offer limitless possibilities. Enjoy the beautiful view as you look at your acreage from your rear deck. Imagine quiet evenings listening to the rain from inside your gazebo, just steps from the house. This is a great property for a hobby farm, large-scale gardener or a mini-orchard of your every own! Tons of storage for all of your big toys! The house with its bright interior offers main floor living and a great layout. Discover a large recreation room, exercise room, lots of storage and a large utility room in the basement. Propane fireplace in main floor living room; wood stove in basement recreation room. A basement wood room awaits for a winter's worth of firewood. Practicality at every turn, but so many indoor and outdoor spaces to relax and enjoy life! Everything is ready for you! A barn with horse stalls and loft? Space for more than one workshop and lots of storage? Dreaming of sustainable living? A hobby farm? A Coverall for your equipment or projects? A two-car garage? A chicken coop? Yes to everything! 24 hours irrevocable on all offers. (id:53341)
844 Norton Avenue
Ottawa, Ontario
Welcome to 844 Norton Ave, a prime investment opportunity nestled in one of Ottawas rapidly developing neighbourhoods. This well-maintained duplex is a rare find, offering a fantastic opportunity for investors and developers alike. The property is comprised of two tenant-occupied units, both boasting excellent tenants who take pride in their spaces. The main level features a spacious 3-bedroom, 1-bathroom unit with plenty of natural light and comfortable living space. The lower level offers a cozy 2-bedroom, 1-bathroom unit, perfect for additional rental income. Generating an annual gross revenue of $42,060, this property serves as a lucrative turn-key investment while you plan your next development. With the surrounding area experiencing significant growth and new developments, this property presents an ideal opportunity to purchase and hold for future gains. Situated on a street that has seen substantial revitalization, this duplex not only offers consistent rental income but also holds incredible potential for future redevelopment. Whether youre looking to expand your real estate portfolio or secure a strategic development site, 844 Norton Ave is the perfect choice. (id:53341)
844 Norton Avenue
Ottawa, Ontario
Welcome to 844 Norton Ave, a prime investment opportunity nestled in one of Ottawas rapidly developing neighbourhoods. This well-maintained duplex is a rare find, offering a fantastic opportunity for investors and developers alike. The property is comprised of two tenant-occupied units, both boasting excellent tenants who take pride in their spaces. The main level features a spacious 3-bedroom, 1-bathroom unit with plenty of natural light and comfortable living space. The lower level offers a cozy 2-bedroom, 1-bathroom unit, perfect for additional rental income. Generating an annual gross revenue of $42,060, this property serves as a lucrative turn-key investment while you plan your next development. With the surrounding area experiencing significant growth and new developments, this property presents an ideal opportunity to purchase and hold for future gains. Situated on a street that has seen substantial revitalization, this duplex not only offers consistent rental income but also holds incredible potential for future redevelopment. Whether youre looking to expand your real estate portfolio or secure a strategic development site, 844 Norton Ave is the perfect choice. (id:53341)
1 - 216 River Road E
Wasaga Beach, Ontario
This property is truly a slice of paradise. This 2 story plus basement/garage townhouse on Nottawasaga River boasts breathtaking sunset views and spectacular views of Nottawasaga River, Georgian Bay, and Blue Mountain, Collingwood. Conveniently located only minutes walk to beach one, and close to shops, restaurants, grocery stores, Walmart & marina. Relax and entertain in this sought-after end unit . A boaters paradise.MAIN FLOOR: Spacious open concept design: living room, breakfast area, bright Ikea kitchen with stainless steel appliances (fridge, stove, dishwasher, microwave), granite countertops, oversize sink, and additional family room. Air conditioning and ceiling fans, oversize 30, 000 BTU gas fireplace. Pot lights and new LEDs throughout. Windows on 3 sides make this unit bright and sunny - custom window coverings throughout the house. Main floor sliding doors open to large river-front deck, gas BBQ hook-up, glass balconies for unobstructed views.UPPER LEVEL: large master bedroom with private balcony and river view, a full bathroom with jacuzzi tub/shower and heated floor, a second bedroom, and a linen closet. Air conditioning wall units in each bedroom and mirror double sliding closet doors with large closets and custom shelves.BASEMENT/GARAGE: full bathroom, open area laundry room, a separate room (den, bedroom, or storage), and inside-entry gas-heated garage with finished floors, opening directly to river-front.OUTSIDE: premium docking facilities directly on Nottawasaga river (close to widest section near mouth of river): 4-post 50FT aluminum docks, 10ft wide wooden boardwalk, additional personal parking spot in front of garage. Plus visitor parking. Brand new composite front porch and steps. (id:53341)
6020 Longleaf Drive
Ottawa, Ontario
Exclusive property in an exclusive area of Orleans... Chapel hill! This is an ideal family area, where schools are Highly-ranked, parks galore and close to shopping, bus transit and roads leading to downtown Ottawa. This 3 bedrm, 2.5 bathrm (including Ensuite bathrm) is located across from Le Prélude Public Elementary which is highly rated. Walk your child to school in 1 min! The exterior of this home is UNIQUE with interlock patio in the front for guests and to say hi to the neighbors and extra interlock for parking. Park up to 6 cars on this lot, or your cars and a boat, trailer, etc. The backyard is spacious with no grass, and little to no maintenance through the summer/spring. Gleaming modern hardwood floors on the mainfloor and some upstairs as well! Only a little carpet in certain rooms. KTICHEN is BRIGHT, HUGE and open with mobile island. FAMILY ROOM and LIVING ROOM on main floor. REC ROOM in the basement. Great for a growing family or mature family. Freshly painted, nice and bright. BACKYARD has a large deck and stones instead of grass. This is a RARE property to find so congratulations! Book a viewing today! (id:53341)
161 Boundstone Way
Ottawa, Ontario
Modern living space with 2156 sq. ft. (as per builder) located in the prestigious Richardson Ridge community of Kanata Lakes, this cozy semi built by Uniform in 2019 enjoys a rare setting backing onto a striking stretch of natural rock, providing a dramatic backdrop and complete privacy with no direct rear neighbours. A tree in the front yard enhances privacy, creating a tranquil atmosphere that is hard to replicate. Inside, upgraded hardwood flooring, concrete-look ceramic tile, and quartz counters set a sleek and modern tone, while plush carpet in the bedrooms adds warmth and comfort. The chef's kitchen is a showpiece, featuring Bosch and Fulgor Milano appliances, an induction cooktop, a custom oversized eat-in island, contemporary cabinetry, and a black granite sink with a matching black faucet. The main floor offers two generous living areas, 9-foot ceilings, and expansive windows that flood the home with natural light. A versatile dining and family space can easily be combined or separated, accommodating both casual gatherings and formal entertaining. A private in-law or office suite with its own 3-piece bath completes this level, ideal for guests, multigenerational living, or dedicated work-from-home needs. Upstairs, the primary suite includes a walk-in closet, a private ensuite with double vanity, tub, and glass shower, and a quiet office nook with elevated views. Another bright bedroom with carpeted flooring, a full hallway bath, and a convenient laundry room with washer, dryer, and storage cabinets complete the upper level. The exterior features a refined blend of brick and wood siding, echoing the home's balance of modern style and natural surroundings. Minutes from Kanata High Tech Park, shopping, recreation, and top schools, including WEJ, Kanata Highlands, St. Gabriel School, Earl of March, and All Saints, this property combines luxurious finishes, a practical layout, and a rare natural backdrop in one of Ottawa's most sought-after neighbourhoods. (id:53341)
1418 Stittsville Main Street
Ottawa, Ontario
Flooring: Hardwood, Step into the charming world of 1418 Stittsville Main, a rustic log construction home located in the heart of Stittsville. Nestled on a vast double lot spanning 74.00x148.50 ft & accessible from 3 sides, this property offers potential for development & possible land assembly. Zoned as Traditional Main, the property boasts an abundance of commercial, institutional & residential uses. Inside, you are greeted by a warm & inviting seating area with a gas fireplace mounted on brick. A cozy living room with natural light & wood walls. Updated with modern kitchen & bathroom fixtures, hardwood flooring & stairs & a vaulted cathedral ceiling with exposed rough-cut rafters. Upstairs, a serene bedroom & a loft area. Outdoors, the home seamlessly blends with its surroundings, featuring a private yard with raised planters, an interlock path & meticulously designed landscaping by Outdoor Living. 24 hour notice required for showings. (id:53341)
1606 - 20 Daly Avenue
Ottawa, Ontario
Welcome to Arthaus, a luxurious condo residence situated above the renowned Le Germain Hotel. This modern unit combines minimalist design with high-end finishes and sweeping views of Parliament Hill and the Gatineau Hills. The open-concept layout features exposed concrete pillars, engineered hardwood flooring, and floor-to-ceiling windows that flood the space with natural light. The sleek kitchen is equipped with European-style appliances, quartz countertops, a porcelain tile backsplash, and soft-close cabinetry. The spa-inspired bathrooms includes modern fixtures and a clean, contemporary design. Enjoy outdoor living on the oversized balcony and the convenience of two indoor parking spots. Residents have access to an exclusive private lounge with a fireplace, TV area, catering kitchen, formal dining room, and balcony. Additional amenities include a fully equipped fitness centre with areas for cardio, yoga, and strength training, as well as a rooftop terrace featuring an outdoor fireplace and breathtaking views. Experience hotel-inspired living in the heart of the city. (id:53341)
223 Willow Creek Circle
Ottawa, Ontario
Check out this great Minto built detached bungalow in a sought-after area in Barrhaven. This well-designed bungalow offers open concept living with two large bedrooms on the main level, two full bathrooms, and a formal dining room, eating area and breakfast bar. The nicely equipped kitchen has a gas stove, plenty of storage and easy access to a back deck and BBQ area. The lower level will not disappoint with two large bedrooms, full bathroom, den craft area, and recreation room. This home is wheelchair accessible and has a lift in the garage. Come take a look! (id:53341)
1368-1370 Meadow Drive
Ottawa, Ontario
1370 #1, #2 and 1380 Meadow a century side by side with a third unit. Century side-by-side with a third unit under one ownership. Yearly rents of $60,420. Cash flow of $48942 With potential to add more income with 1.1 acres VM3 zoning, allowing for many additional uses such as: adding units, outside storage, mechanic shop, place of worship, retail, dog park, medical building, and more. or tear down and build 5 townhouses or sever into two building lots or build massive commercial res split use. Or hold for City services. Buyer to Confirm with City for any future builds. All units have been extensively updated over the past 10 years. Granite counters in all units. The property has an attractive Village mixed-use zoning allowing for many interesting things including a lowrise apartment building, row units, and mixed-use to name a few. The city of Ottawa says up to 10 units are allowed without a site plan approval for future development. The 1.1 acre is lined with mature trees, cleared and low-sloping. Excess land could be used for building an outbuilding or garage. The far side of the carport needs some attention or a portion to be removed. All units have Copper wiring, breaker panels, separate gas meters and in-unit laundry. in 2016-2020 2 furnaces and 2 owned Hot water tanks replaced. The sliver of land shown in the last picture on the north side of the property is included. Great tenants that pay rent via e-transfer every month., Flooring: Vinyl, Flooring: Laminate 1370 #1; 2 bed, 2 bath, 2 car garage, Laundry in unit, gas furnace. HWT owned. lease end Aug 2025 Rent $1750 tenant pays gas, hydro included. 1370 #2 ; 2 Bed 1 bath gas furnace and gas HWT owned. rent $1750 Tenant pays gas, hydro included. lease end Aug 2024. 1368; 2 bed 1 bath, Laundry in unit, electric baseboard heat, owned HWT. Rent $1535 tenant pays gas and electricity. Lease end Aug 2025. Mpac has the property as a semi detached under one ownership (id:53341)
6 Aimee Lane
North Grenville, Ontario
Stylish Brick Bungalow on 1.4 Acres Private, Updated & Move-In Ready. Welcome to this beautifully updated brick bungalow, tucked away at the end of a rarely offered quiet cul-de-sac on a spacious 1.4-acres. Partial of the lot is fully fenced, great for children and pets to roam free! Ideally located just 30 minutes from downtown Ottawa and only 10 minutes from Kemptville, you'll enjoy both rural tranquility and convenient access to top-rated schools, community hospital, big-name stores, charming boutiques, and the natural beauty of the Rideau River. Inside, this home offers a perfect balance of classic charm and modern style. Freshly painted throughout and featuring designer lighting and high-end finishes, the open-concept layout is warm and inviting. The sun-filled kitchen boasts stainless steel appliances, a stylish subway tile backsplash, ample cabinetry, and a large quartz island ideal for casual meals and entertaining.The living and dining room centres around a cozy wood-burning fireplace and offers picturesque views of the spacious front yard. The primary bedroom is a true retreat, complete with a beautifully renovated ensuite featuring a walk-in shower and sleek modern touches.The finished lower level extends your living space with a wood-burning stove, expansive family room, fitness or recreation area, a fourth bedroom, and a full bath perfect for guests or extended family stays.Step outside and relax under the covered veranda, offering year-round enjoyment of the surrounding greenery. The oversized double garage is heated and equipped with built-in shelving, making it a dream for hobbyists or extra storage needs. Mud Room off garage can double as access to the basement. The backyard is a rural paradise, featuring a designated hang-out zone with a fire pit, and poled to have twinkle lights! Ideal for gatherings or peaceful evenings under the stars. Whether you're looking for peace and privacy or a place to grow and entertain, this property offers it all. (id:53341)
1567 Goth Avenue
Ottawa, Ontario
Attention DEVELOPERS, Well maintained legal Duplex Bungalow on a Spacious Lot in a Prime Neighborhood $3,100 Monthly Income! Welcome to this beautifully maintained legal duplex bungalow, perfectly situated on a large lot in one of the area's most quiet streets. This versatile property offers an excellent opportunity for homeowners, investors, or multi-generational families alike. The home features two fully self-contained units, each with its own private entrance, kitchen, bathroom, and laundry. With a strong rental history and a current monthly income of $3,100, this property provides immediate cash flow and long-term potential. The expansive lot offers plenty of outdoor space for entertaining, gardening, or future development possibilities (buyer to verify with municipality). Whether you're looking to live in one unit and rent the other, or simply expand your investment portfolio, this property delivers flexibility, functionality, and solid returns. Located in a quiet, family-friendly community with excellent schools, parks, transit, and amenities nearby, this is a rare opportunity to own a high-performing income property in a high-demand area. (id:53341)
4240 Carp Road
Ottawa, Ontario
Spectacular views from this unique home on a picturesque multi-level3-acre lot, ideally located on the ridgejust outside the charming village of Carp. This well-maintained property has been in the same family forgenerations and offers a rare opportunity to enjoy peaceful country living just minutes from town. Thehome features several updates, including an attached two-car garage, a spacious hot tub room, and largefamily and dining areas perfect for gatherings. The main floor includes a convenient laundry room with ahalf bath and access to a lower-level basement area ideal for storage. The second level offers threegenerously sized bedrooms and a full bathroom. Outbuildings include a barn and additional structure,historically used for winter storage. The land is stunning, with open space and breathtaking views. Don'tmiss your chance to own a piece of Carps history and enjoy the space, charm, and potential this propertyoffers. Furnace 2023, new ground filter septic 2020 (id:53341)
1375 Trebla Way
Ottawa, Ontario
Welcome home! Nestled on a spacious half-acre lot in the sought-after, family-friendly community of Greely, this beautifully renovated 4-bedroom, 2-bathroom detached bungalow offers modern living at its finest. Every inch of this home has been completely updated from the brand-new windows and doors to the never-before-used appliances, air conditioning, hot water tank, and water softener. The sleek, contemporary kitchen boasts high-end finishes, while the open-concept living and dining areas provide the perfect space for entertaining. The renovated bathrooms add a touch of luxury, and the bright, airy bedrooms ensure ultimate comfort. Step outside to enjoy your expansive backyard, offering plenty of spacefor family activities, gardening, or simply unwinding in your private retreat. The new garage doors complete this move-in-ready package. Located just minutes from Manotick Village, you'll have easy access to schools, shopping, cafes, and restaurants, all while enjoying the tranquility of suburban living. Don't miss this rare opportunity - schedule your showing today! (id:53341)
2087b Grindstone Lake Road N
Frontenac, Ontario
This stunning 4-season home is a rare find and ready for you to move in and enjoy! Situated on a private 1.2-acre lot with 245 feet of pristine shoreline, the property is easily accessible via a well-maintained year-round road. The home features a spacious 1,700 sq ft. open-concept design, complete with a large wrap-around deck offering breathtaking views of the lake. Located just minutes from the village of Plevna, Ontario, this property offers the perfect balance of seclusion and convenience. Plevna boasts all the essentials, including a restaurant, grocery store, hardware store, and liquor store, ensuring you have everything you need close by. Grindstone Lake is a beautiful, clean, low-density lake known for its excellent boating and fishing, with bass and trout populations. The northern end of the lake is Crown Land, preserving its natural beauty and providing a quiet, peaceful setting. Enjoy endless recreational trails right from your doorstep, excellent swimming, and a sandy-bottom shoreline with your own private boat launch. Inside, the home has been beautifully renovated and comes fully furnished there's nothing left to do but move in and start making memories. This property truly offers everything, perfect for summer getaways or year-round living. Inclusions: Water Heater, Central Vacuum, Dishwasher, washer/Dryer, Microwave, Washer, Water Treatment, Refrigerator, pool table, 2 kayaks & canoe, furnishings. (id:53341)
56 Lefty Lane
Whitewater Region, Ontario
WATERFRONT PROPERTY with beautifully maintained 2+2 bedroom, 4 bathroom home on an oversized, private lot perfectly positioned on the highly sought after Olmstead-Jeffrey Lake with 120+ feet of waterfront! The unique charm has been meticulously preserved in this 4 season home that has only ever been owned by one family - built for entertaining & hosting guests for an overnight stay on the lake! Just an hour drive to downtown Ottawa, this is the perfect location for a primary residence & cottage alike. Expansive main floor with cathedral ceilings & oversized windows, includes formal dining room, eat-in kitchen with ample cupboard & counter space, Great Room w unique Malm fireplace & 2 bright, cosy screened-in sunrooms providing the best view of the lake imaginable. Primary bedroom w/ lake views, two closets & ensuite powder room + one additional bedroom and full bath complete this floor. Lower level boasts additional 2 bedrooms, both equipped with 3 piece ensuites. The walk-out basement is the perfect guest retreat with spacious family room & 3 additional flex space rooms; office, gym, storage etc. Continue outside to the waterfront, where you'll find a sandy beach, a BOATHOUSE & dock to swim, relax & park your boat. Don't miss the beautiful sprawling flower & vegetable gardens with lake-fed irrigation system. Huge 2 car detached garage and driveway parking for 4. (id:53341)
7725 Lawrence Street
Ottawa, Ontario
Spacious 4-bedroom, 2-bath bungalow set on over 11 acres in the quiet village of Vernon with potential to develop the land into a small subdivision. The main floor features a large primary bedroom with a double-door closet, 2-piece ensuite, and a picture window overlooking the trees. Bright eat-in kitchen with ample storage and a large window facing the private backyard with no rear neighbors. Enjoy easy main floor living with laundry, two additional bedrooms, and no carpet. The sunlit dining room leads into a generous living space and a charming enclosed sunroom with warm wood finishes. Downstairs includes a fourth bedroom, potential office, and a large unfinished area perfect for storage or future expansion. Metal roof, attached garage, and wide gravel driveway. Peaceful setting with space to grow. Ideal for multi-generational living or buyers seeking privacy and long-term potential. (id:53341)
666 Valin Street
Ottawa, Ontario
Spacious, Updated & In the Heart of Orleans! Welcome to this beautifully updated 4-bedroom + den, 3-bathroom home nestled on a private, hedged lot in the highly desirable Fallingbrook community of Orleans. Known for its quiet streets, mature trees, and family-friendly atmosphere, Fallingbrook offers the perfect blend of suburban comfort and everyday convenience. Thoughtfully designed with both comfort and entertaining in mind, the main floor features a chefs kitchen that flows effortlessly into the dining area and cozy living room with a fireplace and direct access to your backyard oasis. A second formal dining room and living room provide additional space for hosting or relaxing. Upstairs, you'll find four generous bedrooms, including a spacious primary retreat complete with a walk-in closet and ensuite bath. The fully finished basement is the ultimate man cave complete with a pool table, den, and plenty of space to unwind. Outside, enjoy summer evenings under the gazebo, soak in the hot tub, and entertain guests on the interlocked patio. A shed offers additional storage, all surrounded by mature hedges that create a private and tranquil backyard escape. Located just minutes from shopping, parks, and public transit, and within walking distance to excellent schools - this move-in ready gem truly has it all. Pride of ownership shines throughout don't miss your chance to call this Fallingbrook beauty home! (id:53341)
9 Epworth Avenue
Ottawa, Ontario
In-Laws Welcome! Renovated & Updated! Step into this beautifully updated home featuring a spacious living room and a bright new eat-in kitchen with lots of cabinetry. Enjoy the comfort of a brand-new 4-piece bathroom, new flooring, and modern doors throughout. The finished lower level is ideal for an in-law suite, offering a large recreation room, a full bathroom, and two additional unfinished spaces ready for your personal touch. Complete with an oversized double garage. some pictures. are virtually staged. Rented $3200 per month till August,1st,2026! (id:53341)
351 St Philippe Street
Alfred And Plantagenet, Ontario
Great investment property for the entrepreneur who wants to keep the business, implement his new business, wants to go full residential. Its got it all. consisting of 5 residential apartments with the larger 2 bedroom on main floor, 2 1 beds on second floor and two bachelors on 3rd level. Solid building with large lot with possibility of severance to build more units (id:53341)
2421 Concession 8 Road
The Nation, Ontario
Welcome to 2421 Concession 8, St-Bernardin Sitting on just over 2.5 acres of peaceful countryside, this 2023-built farmhouse-style home offers privacy, functionality, and timeless charm. Thoughtfully designed for country living, it boasts a spacious open-concept layout with 18' cathedral ceilings and a master loft with ensuite on the second floor.The home features a durable metal roof with gemstone lighting all around and a large garage with plenty of storage. Step outside to enjoy a generous deck and a refreshing swimming pool perfect for relaxing or entertaining. The fenced yard area is ideal for young children or animals, and theres even a chicken coop for those dreaming of a small hobby farm.The walkout basement includes a fully equipped in-law suite, ideal for multi-generational living or rental income. Bonus Secondary Dwelling!! This large property also includes a fully serviced side dwelling, complete with heat and hydro. Whether your'e looking for a dedicated home office, a studio, or a space to run a small business, this versatile additional structure offers exceptional flexibility to meet your needs. This property truly has it all, space, privacy, and versatility. Don't miss your chance book your showing today! (id:53341)
62 Hurd Street
North Grenville, Ontario
Welcome to 62 Hurd Street an impeccably maintained executive-style home set on a private and picturesque 1.5-acre lot in the growing Town of Kemptville. Offering space, comfort, and timeless charm, this 5-bedroom home is perfect for families or anyone seeking room to grow in a peaceful setting. A welcoming sunken foyer with light grey ceramic tile and a graceful curved staircase sets the tone upon entry. The main level features rich hardwood floors, a bright living room with views of the landscaped yard, and a sunken family room with a cozy wood-burning fireplace framed by a red brick surround - perfect for relaxing or entertaining. Don't miss the formal dining room ideal for hosting family or friends. The spacious kitchen was refreshed in 2023 with refinished cabinetry and offers ample counter space, a functional layout, and room for a dinette set. A powder room and convenient main floor laundry add everyday practicality. Upstairs, the generous primary bedroom includes a walk-through double closet and private ensuite bathroom. Four additional bedrooms and a well-appointed full bathroom provide space for the whole family, guests, or dedicated home offices. The finished lower level offers a versatile recreation room - ideal as a teen hangout, home gym, or media space - plus a large workshop area for hobbyists or DIY enthusiasts. Step outside to enjoy the tranquil rear yard featuring mature trees, flowering shrubs, a large vegetable garden, and a sprawling deck - perfect for summer gatherings or quiet morning coffee. The oversized double garage is ideal for the mechanically inclined or those in need of extra storage. Located on the edge of town, this home offers the serenity of country living with the convenience of nearby schools, shopping, and Hwy 416 access. A rare opportunity to enjoy the best of both worlds - privacy, space, and move-in-ready comfort just minutes from everything. (id:53341)
141 Pine Ridge Drive
Beckwith, Ontario
Tucked away in a peaceful, established neighborhood on the outskirts of Carleton Place, this exceptional home rests on a beautifully wooded lot, offering the perfect balance of privacy and space. The exterior is nothing short of enchanting, featuring trails that wind through a forest labyrinth, a brand-new swimming pool, a sprawling deck, and a charming gazebo all designed for ultimate relaxation and enjoyment. Step inside to discover a bright and airy living area, seamlessly flowing into an open-concept kitchen and dining room. Thoughtfully designed with family living in mind, this home boasts generous living spaces and a series of updates throughout the years. The upper level is home to three spacious bedrooms, including a primary suite with a private ensuite. The fully finished basement offers even more room to grow, featuring a large recreation room, two additional bedrooms, ample storage, and access to the attached garage. This home exudes charm both inside and out. Come experience the unique lifestyle that Pine Ridge Drive has to offer you might just fall in love. (id:53341)
240 Boyd Street
Carleton Place, Ontario
Lovely modern 3 bedroom, 4 bath home in popular Jackson Ridge. Located on a quiet street, this home is close to downtown, schools, recreation, parks and trails. The welcoming foyer opens to a spacious great room with wide windows overlooking the large landscaped lot with its abundant plantings and a patio. There are hardwood floors throughout this level. The bright kitchen has an eating bar and a walk-in pantry and abuts the great room with gas fireplace. The upper level offers a light-filled and spacious primary bedroom, with a walk-in closet and luxurious ensuite. There are 2 additional bedrooms, a 5 piece family bathroom and a large laundry room with extra storage. The lower level features a family room, a stylish 3 piece bathroom and a workshop, as well as space for storage. Garage has electrical outlet for EV Level 2 Charger. (id:53341)
44 Knoxdale Road
Ottawa, Ontario
Don't miss your chance to own this stunning, well-maintained 2-storey, 4-bedroom family home in the highly desirable community of Manordale! Featuring gleaming hardwood floors throughout the main level, staircase, and second floor, and durable vinyl in key areas. The bright and spacious living and dining rooms are bathed in natural light from large windows and a patio door, and are centered around a cozy wood-burning fireplace perfect for relaxing evenings. The custom kitchen is a dream for any home chef, offering ample cabinetry and generous counter space. Upstairs, you'll find four sizeable bedrooms and a beautifully renovated main bathroom. The fully finished lower level offers even more living space, with a large family room, dedicated laundry area, workshop space, and abundant storage ideal for hobbyists or growing families. Step outside to your private, south-facing backyard retreat fully landscaped and designed for year-round enjoyment. Enjoy the above-ground pool, two decks, a dining gazebo, and even dedicated parking for your trailer or boat! Recent updates include: Tankless Water Heater (2024)Windows (2010)Hot Tub (as-is) (2010)Garage (2010)Furnace & A/C (2010)Basement Windows (2012)Perfectly situated just minutes from downtown transit, Algonquin College, Nepean Sportsplex, College Square, top-rated schools, and shopping this home delivers the ideal balance of comfort, style, and convenience. Great opportunity for investors. (id:53341)
4229 Rideau Valley Drive
Ottawa, Ontario
Waterfront in Manotick at this price is rare! This 3-bed, 2-bath bungalow sits on a quiet backchannel of the Rideau River, perfect for paddleboarding, kayaking, fishing & swimming. Open kitchen w/ island, white cabinetry, granite counters, tile backsplash & stainless appliances. Engineered hardwood flooring, gas fireplace, large windows w/ water views. Primary bedroom w/ ensuite. New paved driveway, 2 sheds, insulated crawlspace, city water, upgraded septic (2023), no flood history. Foundation professionally reinforced w/ 20 deep piers; permits & documents available. Detached 2-car garage w/ power + loft. Enjoy 2 decks, one that floats into the water.Peaceful setting . 25+ yr owner. Area ready for future subdivision. 24-hr irrevocable as per Form 244. (id:53341)
571 Remnor Avenue
Ottawa, Ontario
Beautiful End-Unit stylish townhome in Kanata Estates, Richcraft Highland w/ NO REAR NEIGHBOURS. Upgraded quartz countertops in the Kitchen, Modern and Open Style; Flooring: Hardwood, Carpet Wall To Wall plus Luxury vinyl floor in the basement; Modern lighting. the best school zone, Some photos staged (id:53341)
213 Booth Street
Ottawa, Ontario
Totally renovated in 2025, this stylish multi-level townhome offers modern updates throughout and includes a carport featuring two parking spaces. The main floor features a spacious laundry room, a renovated 3-piece bathroom, and a bedroom with storage ideal for guests or a home office. The second level showcases an open-concept living and dining area with Luxury Vinyl Plunks and a cozy electric fireplace. The brand-new kitchen is a standout, featuring stainless steel built-in oven, cooktop with downdraft range hood , pots and pans drawers, a double sink with quartz countertops, and elegant luxurious flooring with full-height mosaic backsplash creates a striking focal point and adds texture to the cooking area. From here, step out to your private, fully fenced yard with a small deck perfect for outdoor enjoyment. The third level includes a large primary bedroom with sliding mirrored closet doors, along with generous second and third bedrooms. The renovated main bathroom offers double sinks for added functionality. Prime location near the LRT and Ottawa River. A.C. (2025), Flooring (2025), Kitchen (2025), Brand new never been used appliances (2025), Washrooms (2025) Laundry Room (2025), Kitchen Window (2025),Roof (2014 Approx.), Furnace (Approx May 2010) All plumbing fixtures and electrical panel, outlets and switches (2025), Fresh paint throughout (2025). Renovated completed as per city of Ottawa Permit. ESA Certificate (2025). Walking distance to the newly approved Lebreto Arena project, which can significantly increase property value and bring new excitement to neighborhood. (id:53341)
10 Rochester Street
Carleton Place, Ontario
Timeless Victorian Elegance in the Heart of Carleton Place! Step into a piece of history with this lovingly restored 130-year-old brick Victorian home, offering a rare blend of historic charm and modern updates. Spanning over 2300 sq ft, this stately 5-bedroom, 2 bathroom residence is a true architectural gem with soaring ceilings, original hardwood floors, and classic wooden staircases that speak to the craftsmanship of a bygone era. Inside, you'll find generous living spaces and thoughtfully updated amenities, including a natural gas furnace (2014), radiant in-floor heating in the kitchen (2023), and newer windows throughout. The expansive main floor and second-storey verandas, rebuilt with custom ironwork, invite morning coffees or evening wind-downs. Two large 4-season sunrooms on both levels provide cozy retreats to enjoy. The fully fenced backyard offers privacy and charm, perfect for families, entertaining, or simply relaxing outdoors. A detached 2-car garage (updated electrical 2024) and well-maintained exterior with aluminum soffit, fascia, and eavestroughs (2022) complete the picture. Located on a quiet street yet steps to downtown Carleton Place, this home offers unbeatable walkability to parks, shops, dining, the waterfront, and the hospital with its new emergency wing. Bonus: Stairs lead to a full attic with development potential to create a studio, home office, or additional living space. 200 AMP service. They truly don't build them like this anymore. (id:53341)
31 Ashgrove Crescent
Ottawa, Ontario
Welcome to your next home, a beautifully maintained high-ranch Minto Saguenay model nestled in the highly desirable neighbourhood of Briargreen! Set on a rare oversized lot measuring approximately 78' x 170' (8,400 sq/ft), this property offers space, privacy, and an exceptional lifestyle. Step inside to discover hand-scraped hardwood floors throughout the upper level, leading you into the heart of the home; a renovated open-concept kitchen featuring quartz countertops, stainless steel appliances, and abundant cabinetry. The kitchen flows seamlessly into the spacious dining and living areas, where a classic wood-burning fireplace with original brick surround creates a warm, inviting atmosphere. Enjoy meals or entertain guests while overlooking the expansive, hedged backyard, complete with a large in-ground concrete pool, pool shed for your own private oasis for summer fun. Off the main level, a bright sunroom connects to the backyard, offering the perfect spot to relax or host friends. The upper level also features three generously sized bedrooms and a full bath, ideal for family living. Downstairs, the bright lower level boasts large windows, a fourth bedroom, full bathroom, and a spacious recreation area, perfect for movie nights, a playroom, or home gym. The laundry room offers ample storage and direct access to the single-car garage for added convenience. Outdoors, the backyard is designed for both privacy and fun, featuring a basketball net and plenty of space for play or entertaining. All this, just minutes from highway access, Queensway Carleton Hospital, and an array of local amenities. (id:53341)
435 Hilson Avenue
Ottawa, Ontario
435 Hilson Avenue offers a rare chance to own a multi-unit bungalow in one of Ottawas most desirable neighbourhoods. Whether you're a flipper, investor, developer, or a homeowner seeking built-in rental income, this property delivers exceptional flexibility and future upside. Set on a quiet street just steps to parks, schools, and Westboro's vibrant village core, this home features two self-contained 2-bedroom, 1-bathroom units each with their own laundry and significant updates.The main floor unit is flooded with natural light from oversized windows and features updated flooring, a spacious layout, a large eat-in kitchen, and a newly renovated bathroom perfect for homeowners or high-quality tenants.The lower-level suite is equally inviting with newer flooring, a fully renovated bathroom, and kitchen, laundry, and an efficient layout ideal for multi-generational living or strong rental income.Enjoy a private backyard with room to relax or entertain, just the right size for low-maintenance outdoor living. The lot also offers great future infill potential.Walking distance to Hampton Park, grocery stores, restaurants, gyms, and bike paths. Quick access to transit and downtown. Whether you're looking to live in one unit and rent the other, expand your portfolio, or redevelop down the line, this is a rare opportunity in the heart of Westboro. (id:53341)
6 Whelan Street N
Westport, Ontario
Welcome to 6 Whelan St, Westport - a beautifully crafted bungalow on a private, tree-lined lot with a creek running through it. This 1,550 sq ft craftsman-style home, plus a 220 sq ft three-season room, combines modern luxury and rustic charm with 2+1 bedrooms and 3 full baths.The open-concept living area features coffered ceilings, exposed wood beams, and a floor-to-ceiling stone fireplace. The chefs kitchen includes quartz countertops, an 8-foot island, and high-end shaker cabinets.The finished basement boasts a 15x20 family room, a 25x15 bedroom, an ensuite with an infrared sauna, and a walk-in closet. Outdoor living is enhanced with a 15x15 three-season room, Trex patio, and ample storage. Steps from Upper Rideau Lake and downtown, with easy access to local dining, live music, golf courses, and Foley Mountains trails. A perfect blend of nature and modern comfort awaits at 6 Whelan St. (id:53341)
876 Pinecrest Road
Ottawa, Ontario
Everyday Comfort Meets Thoughtful Design in This Beautiful Family Home! The long driveway provides plenty of parking and leads to an attached garage with convenient inside entry, making daily routines simple and seamless. Inside, the home offers a functional main-level layout that balances openness and definition. A spacious front foyer welcomes you in and flows into the dining area, living room with a fireplace, and a kitchen full of cabinetry with more than enough room for an eat-in area. The rooms are tied together by wide windowed French doors that allow natural light to travel through the space while still creating a sense of privacy in each room.From the kitchen, step into a sun-filled bonus room with floor-to-ceiling windows - a tranquil space perfect for slow mornings, curling up with a book, or enjoying the stars at night. This is the kind of room that quickly becomes a favourite!Upstairs, you'll find a spacious primary bedroom complete with its own ensuite, while the additional bedrooms offer generous proportions, making them ideal for children, family, guests, or home office setups.The fully finished basement expands your living space even further, offering room for a family room, games area, home gym, or guest suite - plus there's a separate storage room and a laundry area tucked away for added convenience.Outside, the private, fully fenced backyard is a standout feature, complete with a separate outbuilding - a rare bonus thats perfect for extra storage, a workshop, studio, or whatever you want to fit your needs or imagination, this space can adapt with you.The location is just as appealing - close to everything you need. You'll find grocery stores, schools, great restaurants, and quick bites just minutes away. Britannia Beach, one of Ottawas best beaches, is also nearby - perfect for summer days, with its wide sandy shoreline and unobstructed views of Ottawa and Gatineau. (id:53341)
3740 Louiseize Road
Ottawa, Ontario
Welcome to this updated high-ranch bungalow, ideally located just minutes from Findlay Creek and directly across from the golf course offering serene views and no rear neighbours. The main level boasts a bright and spacious layout with 3 generously sized bedrooms, including a primary suite with a private 3-piece ensuite. The kitchen is expansive and filled with natural light, featuring abundant cabinetry, granite countertops, and stainless steel appliances. The layout is highly functional and ideal for everyday living. Step out from the kitchen to an oversized backyard deck perfect for outdoor dining and relaxation. The fully finished lower level offers exceptional versatility with a large family/recreation room, 3 additional bedrooms, and a full 3-piece bath ideal for multi-generational living, guests, or home office space. A true highlight of the property is the oversized detached garage (fully insulated and drywalled, equipped with 100-amp power, propane heating, hot and cold water, 220V welder plug, 9,000 lb hoist, and shop air compressor ideal for hobbyists, mechanics, or small business owners). Significant upgrades include: Fully spray-foamed basement and exterior walls Three modern bathrooms, Smart home automation system, Backup generator with transfer switch. New siding, soffits, fascia, deck, laneway, and landscaping, Central air, HRV, water treatment system, and more! See attached list of full upgrades (id:53341)
560 Triangle Street N
Ottawa, Ontario
From the moment you step inside this sun-soaked corner unit, you'll be captivated by the high-end finishes, soaring ceilings, and a layout designed for both everyday living and elegant entertaining. Spread over two levels of rich hardwood flooring, the home features a welcoming foyer with detailed tile that carries through the powder room. The open-concept main floor is a true showstopper, featuring a dramatic open-to-above living room with floor-to-ceiling windows that flood the space with natural light. A cozy electric fireplace anchors the room, adding warmth and character. The chef-inspired kitchen blends style and function with quartz countertops, stainless steel appliances, a gas stove, large island with breakfast bar, pot lighting, extensive pantry cabinetry, and a sleek backsplash. Door off the dining area leads to your private backyard oasis. A fully fenced retreat with a gas BBQ hookup, perfect for relaxing or entertaining outdoors. Upstairs, the primary suite offers a serene escape with a spa-like ensuite featuring an oversized glass/tile shower and a large walk-in closet. Two additional bedrooms, a modern 4-piece bathroom, and a convenient second-floor laundry room complete the level with style and practicality. The finished basement provides a versatile recreation space, ideal for a home gym, media room, or play area plus ample storage to keep everything organized. Tech meets lifestyle with Smart Home features, including a Nest thermostat, offering you energy efficiency, comfort, and control wherever you are. Corner unit benefits include private driveway, extra windows, enhanced privacy, and a larger outdoor space. Ideally located just steps to Abbottsville Trail, parks, and a wide range of shopping and dining options, this home offers the perfect blend of serenity and connectivity in one of Stittsvilles most desirable communities. (id:53341)
85 Calaveras Avenue
Ottawa, Ontario
Welcome to this charming and well-maintained single-family home nestled in one of Barrhaven's most desirable communities. The main level features bright and spacious living and dining areas, perfect for family gatherings and entertaining. The open-concept, stylish white kitchen boasts stainless steel appliances and a cozy eating area that flows seamlessly into the family room, complete with a gas fireplace and southern exposure for plenty of natural light, a convenient powder room completes the main level for added comfort and functionality. Upstairs, the generous primary bedroom is a true retreat, offering soaring cathedral ceilings, abundant natural light from large windows, walk-in closet and a private en-suite for ultimate relaxation. Two additional bedrooms share a full bath, ideal for growing families. The basement recreation room provides ample space for entertainment, a home gym, or a play area for the kids offering endless possibilities for this versatile space. This home offers comfort and elegance on every level. Step outside to your fully fenced backyard oasis, featuring stunning stone interlock, a gazebo for relaxing or entertaining, and the perfect setting to enjoy the outdoors. The heated, insulated garage adds extra value and year-round convenience.This home offers the perfect blend of comfort, style, and location ideal for families seeking a peaceful community. (id:53341)
256 Saunders Road
Beckwith, Ontario
When life gets loud, this custom built log home offers a space where time slows down. Tucked away on a beautifully tree-lined lot surrounded by mature trees, this home offers 2 bedrooms , 2 bathrooms and true privacy and warmth. Step inside to soaring vaulted ceilings with a loft overlooking the open-concept main living space a cozy spot to relax. Featuring a 3 season sunroom and a fully finished basement with ample storage space. 256 Saunders Road in Beckwith is a perfect home for a couple looking to downsize or a new/small family ready to start fresh away from the city's busy atmosphere. Appreciate unmatched peace and tranquility, only country living can offer. 24 hour irrevocable on all offers. (id:53341)
632 Valin Street
Ottawa, Ontario
Welcome to this beautifully renovated and move-in-ready 4-bedroom, 4-bathroom detached home located in the highly desirable Fallingbrook community of Orléans. Boasting a spacious and functional layout, this home features a formal dining room, multiple living areas, and a fully finished basement complete with a full bathroomoffering plenty of room for family life and entertaining. The modern kitchen has been thoughtfully updated, complemented by a refreshed ensuite and new paint throughout. Key upgrades include the roof, windows, and fencing, providing long-term value and peace of mind. Step outside to a fully fenced backyard with an interlock patioan ideal space for private relaxation or social gatherings. Perfectly situated within walking distance to top-rated schools, parks, and public transit, and just minutes from shopping, scenic trails, and Highway 174this home combines style, comfort, and convenience in one exceptional package. This home has been thoughtfully updated over the years. In 2024: new fence, full interior repaint, new rented furnace, and owned AC. 2023: renovated ensuite bathroom. 2022: updated kitchen, new carpet and laminate flooring on the second level, new stove and dishwasher. 2021: cabinet repaint. 2020: on-demand water heater. 2018: backyard interlock, new roof and windows, updated fireplace wall. 2015: new bathroom in the basement. (id:53341)
49 Mountain Road
Westport, Ontario
This tranquil Westport 3 bedroom bungalow is situated on beautiful Sand Lake. Nestled amongst mature trees and a small orchard, this expansive property features a bright and functional floorplan for your living space and a wonderful barn (11.40m'sx11.70m's) out back with access from the side street, making it perfect for vehicles, a workshop, tools, and much more. Hidden Dog Watch system, high speed fiber internet, standby Koehler generator are all extra features of this property plus 2 additional sheds allows for storage of your yard equipment and water toys. Enjoy a leisurely stroll to the waterfront dock, where you can watch the waves ripple while taking in the sights around you. Boat launch is only a minute away. Want to walk into town? No problem! The winery is just a stone's throw away and the beach as well! Large principal rooms with beautiful views over Foley Mountain and Sand Lake. A true gardener's delight with the sprawling yard space to play in and be creative. Out back in the gazebo you can listen to the sounds of the babbling pond while admiring the gardens and listening to the birds. A true sanctuary, this property holds incredible potential to transform into your dream waterfront home with very little left to do! (id:53341)
77 Priam Way
Ottawa, Ontario
A Family Retreat Surrounded by Nature - Tucked away in the heart of Bells Corners, this freshly painted 3-bedroom, 2.5-bathroom home is the perfect fit for families who value comfort, connection, and the outdoors. Backing onto peaceful NCC green space with no rear neighbours, it offers a rare sense of privacy while keeping you close to schools, parks, shopping, and transit. Step inside to sunlit living and dining areas with rich wood floors, where a classic wood-burning fireplace sets the stage for cozy evenings together. French doors lead to a bright four-season sunroom with sweeping views of the forest - a perfect year-round space to read, relax, or watch the kids play in the yard.The updated kitchen features brand-new stainless steel appliances, crisp white cabinetry, and a large eat-in area framed by a picture window - ideal for family meals filled with laughter and light. Upstairs, three spacious bedrooms, including a comfortable primary suite, provide plenty of room to grow. The finished lower level offers even more flexibility with a self-contained apartment - great for multigenerational living, in-laws, or as a smart rental opportunity. Outside, the backyard is a true family haven: mature trees, a fire pit for evenings under the stars, and access to trails where kids can explore and parents can unwind. A side garden adds extra green space, perfect for vegetables, herbs, or a quiet retreat. With its long driveway and ample parking, this home blends practicality with charm. Whether you're looking for a place to raise your family, create lasting memories, or enjoy a daily connection to nature - 77 Priam Way delivers it all. Don't miss out book your private showing today! (id:53341)

