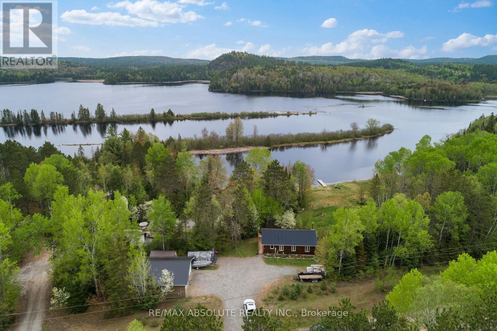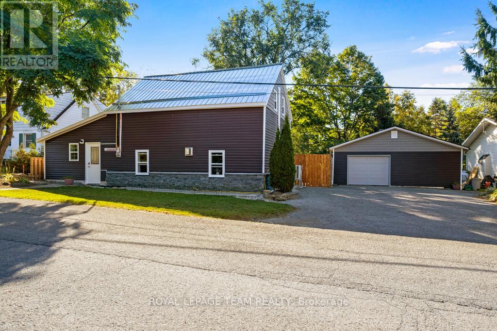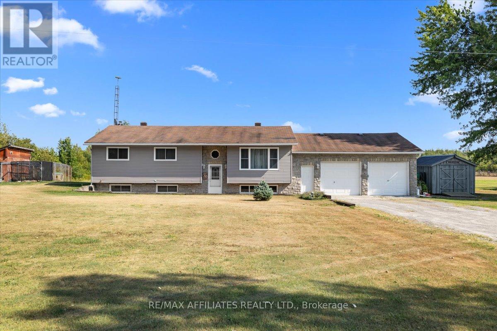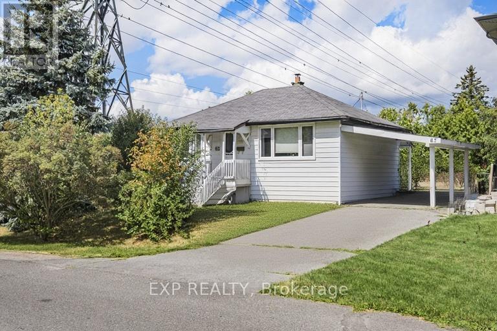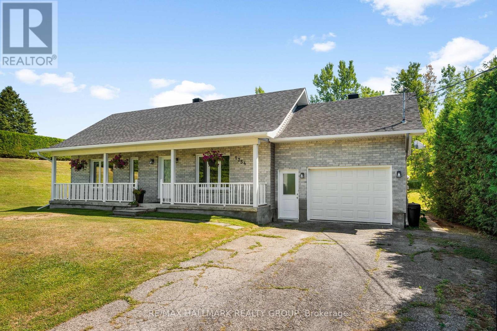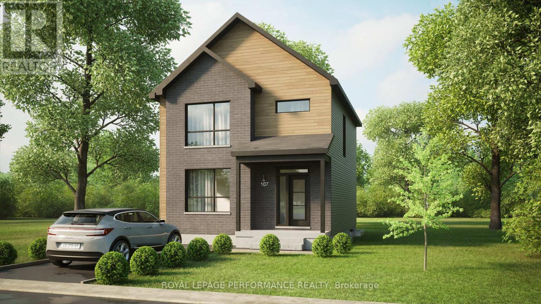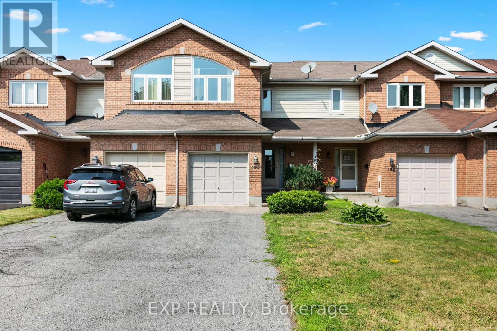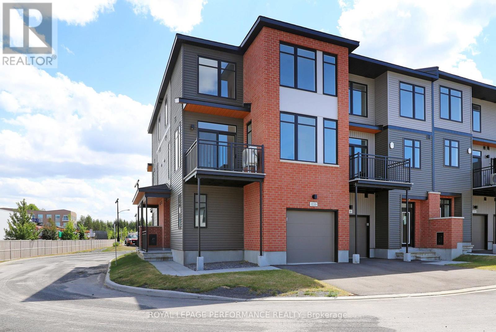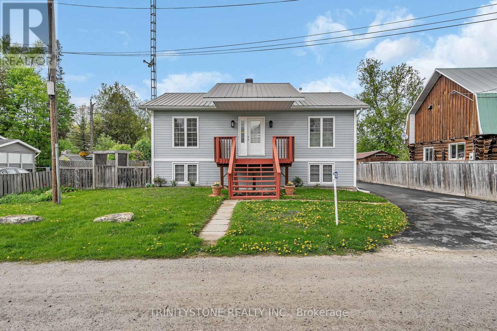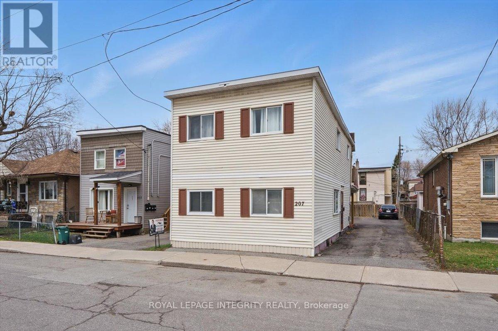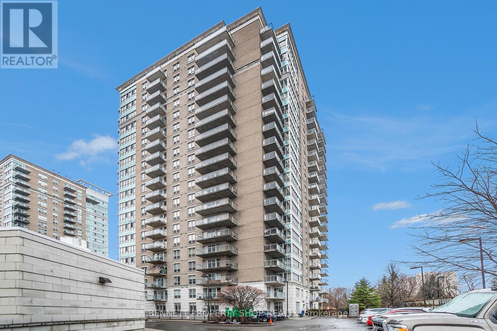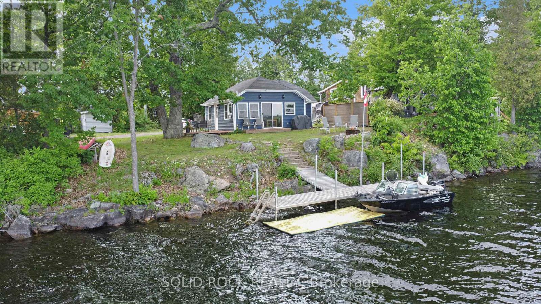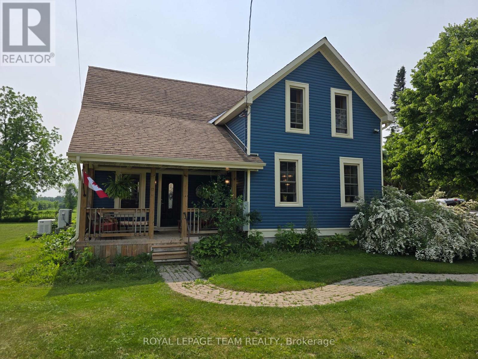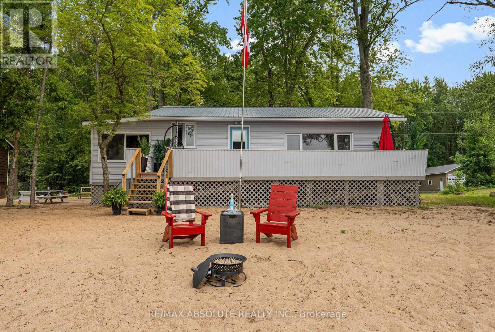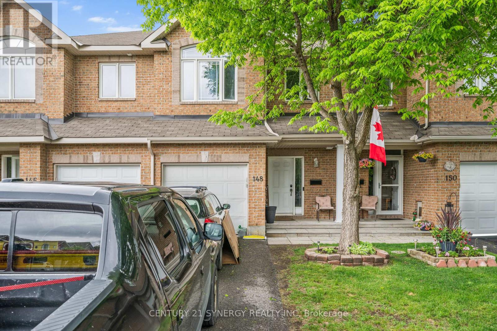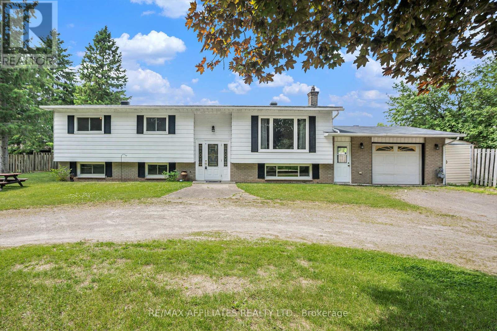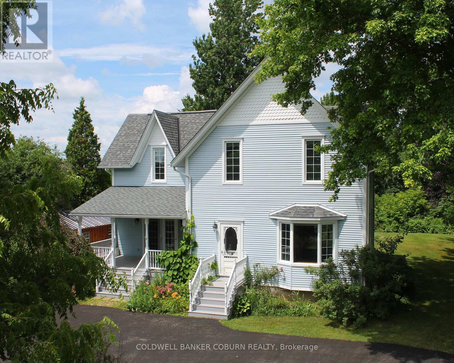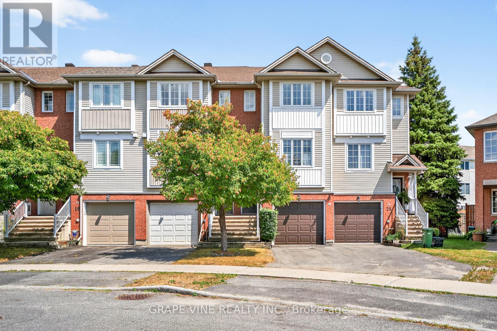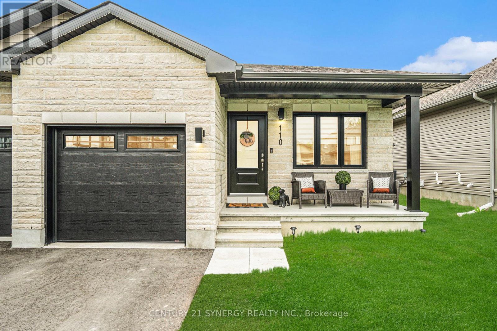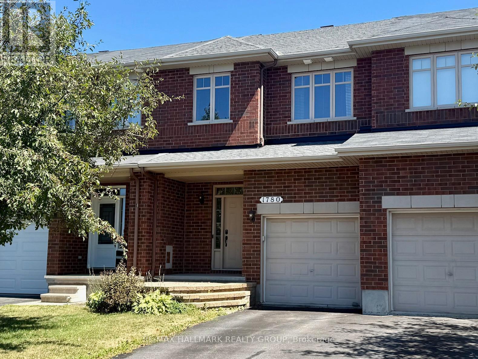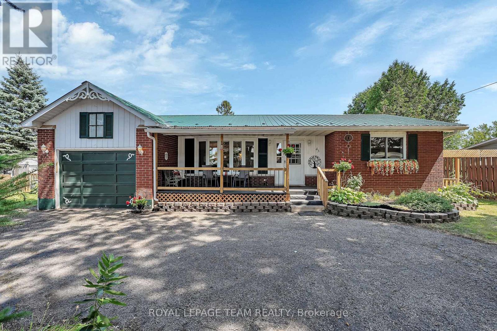4666 Matawatchan Road
Greater Madawaska, Ontario
Year round retreat on the Madawaska River which offers miles of navigable waterways with access to Centennial Lake and Black Donald Lake with boat launch nearby, a water lovers dream! Located on an inlet, the dock is protected from the main water traffic, great tube floating and swimming. This 2+1 bedroom open concept bungalow with walk out basement and stunning water views, has been lovingly updated. New flooring throughout, main floor bath, paint throughout, recently finished basement with large recreation room with cozy wood stove, new hot water tank (owned). Don't forget to check out the fully insulated and heated double detached garage with mezzanine for storage and 2 windows for natural light, great place to run a small business or keep the cars warm in the winter. Nothing to do here but move in and enjoy all that the area has to offer! (id:53341)
118 William Street
Merrickville-Wolford, Ontario
Step into timeless charm and modern comfort with this beautifully restored 1830s log home, located in the historic village of Merrickville. Known for its vibrant arts scene, quaint shops, and scenic waterways, Merrickville offers a unique blend of small-town charm and rich Canadian heritage and this exceptional property fits right in. Newly renovated , this spacious 2-bedroom, 1.5-bath home offers a seamless blend of original character and contemporary living. The heart of the home is a stunning new addition that enhances both form and function. Inside, you'll find exposed hand-hewn log walls, rustic beam accents, with a warm welcoming ambiance throughout. The custom-designed kitchen features modern cabinetry, quartz countertops, and updated appliances all perfectly balanced by the timeless charm of the log interior. The bright, open-concept living and dining area is ideal for both everyday living and entertaining. A conveniently located powder room and main floor laundry area adds modern convenience without compromising the historic character. Upstairs, two bedrooms provide cozy retreats, while the full bathroom is tastefully renovated with classic finishes that nod to the homes roots. Every detail has been thoughtfully curated to maintain the authenticity of the outside. Enjoy a beautifully maintained backyard featuring a concrete patio surrounded by perennial gardens and mature greenery. Two large sheds offer ample outdoor storage. Impressive 26 x 30 detached insulated garage/workshop includes an 8 x 8 workbench, full sub panel, new garage door, and automatic opener, perfect for creative projects or a home-based business. Additional upgrades include a steel roof, energy-efficient heat pump, cozy propane stove for those cooler evenings, and fully updated plumbing, electrical, and septic tank. Just minutes to Merrickville's historic downtown, restaurants, shops and the Rideau Canal, this turnkey home is perfect for those seeking character and comfort. (id:53341)
229 Kitley South Elmsley Townline Road
Elizabethtown-Kitley, Ontario
Enjoy country living with town convenience in this spacious 4-bedroom, 2-bath bungalow on a beautiful 2-acre lot. Features bright main floor living, a spacious basement, and plenty of room to make your own. Whether you're looking for a peaceful place to raise a family, a quiet retreat from the city, or a property with room for gardens, chickens and other outdoor projects, this home offers endless potential. (id:53341)
63 Withrow Avenue
Ottawa, Ontario
Charming 2+1 bedroom bungalow on a corner lot in sought-after St. Claire Gardens offering urban convenience with residential tranquility. Featuring a full 3-piece bath on the main level and another 3-piece bath in the basement, this home provides excellent flexibility.The partially finished lower level is perfect for a rec room, guest suite, or student housing. Ideally situated in the heart of Nepean, just steps from Algonquin College, shopping, commercial hubs, and public transit. Located in a family-friendly neighbourhood close to parks, top-rated schools, and all amenities, this property is a fantastic opportunity for families or investors alike. Book your showing today! (id:53341)
1754 Labonte Street
Clarence-Rockland, Ontario
Welcome to 1754 Labonté Street in Clarence Creek, a beautifully maintained bungalow on a generous lot offering space, comfort, and endless potential. This charming home has been thoughtfully updated throughout and is filled with natural light thanks to its large windows and bright, airy layout. Inside, you'll find 2 bedrooms and 2 bathrooms, including a full main bath and a unique primary suite with an open-concept ensuite featuring a modern stand-up shower. The finished basement provides plenty of additional living space, with versatile options for a family room, recreation area, home office, or hobby space, along with abundant storage. Step outside to a huge backyard, perfect for family gatherings, gardening, or future outdoor projects, complete with a two-level deck ideal for entertaining or simply relaxing in your private outdoor retreat. Clarence Creek offers a welcoming small-town atmosphere while keeping you connected to nearby amenities, with close access to schools, local shops, community centres, and parks, and the conveniences of Rockland just a short drive away. Outdoor enthusiasts will appreciate the proximity to trails, golf courses, and the Ottawa River, while commuters benefit from quick connections into Ottawa. This is a fantastic opportunity to own a well-cared-for home with plenty of room to grow and personalize, all in a peaceful and family-friendly community. (id:53341)
Lot 7c Juniper Street
The Nation, Ontario
Welcome to Willow Springs PHASE 2 - Limoges's newest residential development! This exciting new development combines the charm of rural living with easy access to amenities, and just a mere 25-minute drive from Ottawa. Now introducing 'The Nyx (E1)', a to-be-built detached 2-story featuring 1622 sq/ft of living space, 3 beds, 1.5 baths & a great list of standard features. Sitting on a premium lot, backing onto a ravine with no rear neighbors (lot premium applicable in addition to the current asking price). Experience all that the thriving town of Limoges has to offer, from reputable schools and sports facilities, to vibrant local events, the scenic Larose Forest, and Calypso the largest themed water park in Canada. Anticipated closing: early 2026 (date TBD). Prices and specifications are subject to change without notice. Lot premium applicable in addition to the current asking price. Model home tours now available. Now taking reservations for townhomes &detached homes in phase 2! (id:53341)
196 Daventry Crescent
Ottawa, Ontario
Welcome to 196 Daventry Crescent, a charming 2+1 bedroom townhome nestled in the heart of Barrhaven's sought-after Longfields community, just steps from top-rated schools, parks, and transit. This bright and stylish home features hardwood flooring throughout both the main and second levels, a gas-range kitchen with quartz countertops and tile backsplash, and a stunning open-concept design with a loft that overlooks the living room. The finished lower level adds a versatile third bedroom or rec space. Enjoy the peaceful, private backyard with no rear neighbours, interlock patio, garden beds, and a storage shed, perfect for outdoor living. Complete with a single garage and two additional parking spaces, this beautifully maintained home blends comfort, convenience, and character in one of Barrhaven's most family-friendly neighbourhoods. (id:53341)
19 Armadale Crescent
Ottawa, Ontario
Unpack the boxes and enjoy! This beautifully updated townhome in a peaceful crescent offers the perfect blend of comfort, style, and convenience. Boasting 3 bedrooms and 2 bathrooms, this thoughtfully renovated home has seen numerous high-quality upgrades since 2020, ensuring it's move-in ready. Inside, you'll find a stunning new kitchen featuring granite countertops, stainless steel appliances, and an open-concept layout that seamlessly connects to a bright living area. Both bathrooms have been tastefully renovated, and recent major upgrades include new windows, roof, front door, sliding patio door, flooring throughout, stair carpeting, driveway interlock, and a rear deck. Fresh paint on the main level (completed in 2025) enhances the modern, clean ambiance. The fully finished recreation room provides versatile space perfect for a playroom, home office, or cozy movie nights. Outside, enjoy summer evenings on your private deck, and take advantage of the proximity to Cobble Hill Park, schools, shopping, and dining options. This home presents a fantastic opportunity for families seeking a move-in ready property with room to grow, now and in the future. (id:53341)
1220 Flycatcher Private
Ottawa, Ontario
Welcome to the 3-bedroom Jude by eQ Homes, in the desirable Pathways South community. This move-in ready back-to-back townhome, offering 1,378 sq.ft. of thoughtfully designed living space, is perfect for those seeking both style and comfort. Step into the bright kitchen, bathed in natural light from oversized windows, enjoy the included kitchen appliances and admire the open atmosphere created by 9' ceilings on the second floor. The Jude's showstopping features include a generous 10' x 7' balcony, ideal for entertaining or relaxing, and the home boasts luxury vinyl flooring throughout the main living areas, and plush carpet in the bedrooms for added comfort. The primary bedroom is a true retreat, featuring a large walk-in closet and a cheater ensuite that provides ample closet space and convenience. The additional bedrooms include oversized windows for natural light. Versatile den on the main level and a garage for parking. (id:53341)
118 Bay Street
Drummond/north Elmsley, Ontario
Welcome to Your PRIVATE Waterfront Dream Retreat on Mississippi River! Perfectly situated just off Highway 7 between Carleton Place and Perth, this stunning hi-ranch offers the ultimate blend of comfort, luxury, and year-round lakeside living. Step into an open-concept main level, flooded with natural light, where a well-appointed kitchen with generous counter space flows seamlessly into the bright living and dining areas perfect for entertaining or cozy family evenings. Your spacious primary suite is a true sanctuary, featuring a walk-in closet and spa-inspired ensuite with a jetted tub and sleek glass shower, your personal retreat at the end of the day. The fully finished lower level offers incredible versatility with two additional bedrooms, a full 3-piece bath, and a sprawling recreation space ideal for a home theatre, office, or family room. Outside, enjoy your own PRIVATE deeded water access with dock (10 ft wide x 118 ft deep)perfect for boating, paddleboarding, or soaking in breathtaking sunsets. The fully fenced backyard oasis with a large deck is made for summer BBQs, entertaining, or quiet relaxation. This home is not just move-in ready, its meticulously maintained and upgraded for peace of mind: New basement flooring (2025), New upgraded light switches (2025), Outdoor auto on/off lights (2025), New Generac (2023), New furnace (2024, owned), Windows (2017), Septic pumped (2024), Metal roof (2006, original), Owned hot water tank (tested 2023), A/C approx. 4 years old (2021). This is more than just a home its a lifestyle. Whether you're entertaining, unwinding, or embracing every season on the water, this property delivers it all. Welcome home to lakeside living at its finest! (id:53341)
207 Ethel Street
Ottawa, Ontario
Great opportunity to own a duplex with R4-UA Zoning! This legal up/down duplex at 207 Ethel Street offers immediate rental income and outstanding future potential under coveted R4-UA zoning permitting a variety of low-rise residential developments. Both self-contained units feature a bright and functional layout with an eat-in kitchen, spacious living room, two bedrooms, a full bath, and in-unit laundry. Each unit has a private entrance, and the property includes parking and a convenient storage shed - ideal for tenants or owner-occupiers. Located on a quiet residential street in a fast-growing neighborhood, you're just minutes from downtown Ottawa and within walking distance to local shops, cafes, parks, schools, and transit. Enjoy nearby Beechwood Village, Rideau River trails, and all the amenities that make Vanier one of Ottawa's most exciting areas for urban living and redevelopment. Don't miss this chance to invest in a flexible, income-generating property with serious upside. 24 hour notice for all showings. (id:53341)
23 Blacksmith Road
Rideau Lakes, Ontario
Price Improvement - Motivated Seller. An emblem of history, Circa 1843 - nestled in the heart of Rideau Lakes - sits the "Blacksmith House," a timeless century home enveloped by its gorgeous, irreplaceable limestone façade, a testament to the craftsmanship of its era. Spanning approx. 3000 sq ft., this one-of-a-kind home is a gateway to the past and a unique prospect for the future. Visiting this property is an invitation to imagine the stories that unfolded within its walls and to envision the tales yet to be told. It features modern updates, including a new furnace & heat pump (Jan 2025), electrical, plumbing, windows, front door, repointed stonework, M/L bathroom, and flooring, to name a few. Its original charm is evident in impressive high ceilings, handcrafted wood-carved motifs, two original staircases, wide-plank hardwood, traditional deep box-sashed windows with cozy nooks and deep extra window seats everywhere you turn, combined with intricate trim and mouldings. The main floor boasts a bright foyer, the great room; historically, the parlour, enhanced by a stone fireplace surround, mantle, dry bar & sitting room along with a pedigreed formal dining room, and welcoming country kitchen & eating area, a three-piece bathroom, and main floor laundry room with a separate entrance & second staircase. The second level offers four bedrooms, including the serene primary suite & full bathroom. The possibilities invite endless opportunities to create new memories in a unique, historically inspired home. Try a hand at a quaint bed & breakfast in this beautiful waterfront town, or enjoy the quiet living and all Rideau Lakes offers. Set across from Otter Creek & Van Clief Park while being within easy reach of amenities, including Rideau Ferry beach & boat launch, hospitals, golf courses, shopping, outdoor recreation, and so much more. A straightforward drive to Ottawa & Kingston, 10 minutes. to Smiths Falls & Perth. 24 hr. irr on offers. (id:53341)
1204 - 70 Landry Street
Ottawa, Ontario
Experience upscale urban living in this spacious 2 bedroom, 2 bathroom corner suite, ideally situated in the sought-after Beechwood Village. This vibrant neighborhood offers easy access to cafes, boutique shops, restaurants, and NCC bike paths along the Rideau River, Highway 417, and the ByWard Market. This suite features a thoughtfully designed open-concept layout, with large private balcony and panoramic views. The modern kitchen is equipped with stainless steel appliances and granite countertops, perfect for both everyday living and entertaining. Enjoy In-suite laundry, one designated underground parking spot and a storage locker for added convenience. Residents enjoy access to amenities such as an indoor saltwater pool, a fully equipped fitness center, and a stylish party room. Leased until May 31, 2026 for $2650. 24 hour notice for viewings, 24 hour irr. (id:53341)
302 Scotch Corners Road
Beckwith, Ontario
Your perfect escape on beautiful Mississippi Lake! This fully furnished 3-bedroom, 3-season cottage is move-in ready and packed with charm. By insulating water intake, this can be a 4 season cottage (estimate available). Renovated top to bottom just 11 years ago; including roof, siding, insulation, and interior. This property combines rustic warmth with modern comfort. 3 bedrooms plus a loft that opens above the main living area. Wooden deck nestled under large oak tree offering an escape from the sun. Baseboard heating allows for extended seasonal use, and a lake intake system provides water. Enjoy an excellent shoreline and your own private 30 foot dock (built in 2022) ideal for docking your boat or jumping into the clear waters for a refreshing swim. Whether you're into boating, fishing, or snowmobiling, there's something to love in every season. Access to a private boat launch is meters from your cottage. Located on a private road with annual maintenance fees of $450 due each Fall. . A true waterfront gem ready for you to enjoy! (id:53341)
52 Main Street
Merrickville-Wolford, Ontario
52 Main Street, Easton's Corners - Immaculate Country Home with all the Modern Comforts! Pride of ownership shines through every inch of this beautifully maintained 3-bedroom, 2-bathroom home in the heart of the friendly hamlet of Eastons Corners. This carpet-free gem is truly move-in ready, everything has been done for you! Step inside to find warm wood cabinetry, ceramic tile and rich hardwood flooring throughout the main living areas. The updated kitchen boasts high-end appliances, including a gas stove, modern black countertops, and a stylish backsplash that perfectly complements the farmhouse charm. A bright and inviting dining room with built-ins and deep window sills perfect for your favorite houseplants sits just off the kitchen. Enjoy a cozy yet spacious living room that opens through patio doors to your private deck and hot tub, an ideal spot to soak in the incredible views of orchards and open fields, with no rear neighbors in sight. The main floor also features a full bathroom with a stunning clawfoot soaker tub and separate shower, along with a bright laundry room for ultimate convenience. Upstairs, you'll find three generous bedrooms, each easily fitting a queen-size bed and showcasing thoughtful touches like shiplap accents that add a touch of rustic charm. Additional upgrades; new septic system, newer windows and doors, new siding and eavestrough, a new high-efficiency furnace & heat pump, a newer roof, a new front and rear deck with a built-in hot tub, a new water softener, and new appliances. Outside, interlock walkways surround the home, leading to a spacious 4-car garage with ample storage and a charming greenhouse for all your green thumb activities. The double-wide driveway adds even more functionality. Located on a quiet street in a welcoming community, with a baseball diamond and park just steps away, this home is truly a 10/10! Generac 18kW standby generator to power the entire property, there is nothing to be done - just move in and enjoy! (id:53341)
391 Leavoy Lane
Horton, Ontario
Welcome to your perfect waterfront escape in beautiful Horton Township! This turnkey 2-bedroom cottage offers west-facing views, breathtaking sunsets, and a sandy, child-friendly beach with a gentle slope ideal for safe swimming and hours of family fun. Fully furnished and move-in ready, it includes new mattresses and all the essentials, right down to the cutlery. Just bring your overnight bag and start making memories. Inside, you will find a cozy and inviting space that feels like home the moment you walk in. Outside, enjoy your own private dock and a peaceful setting perfect for paddleboarding, boating, or simply unwinding by the lake. Bonus parking across the road even allows space for a guest trailer ideal for hosting family and friends. Best of all, this cottage is accessible year-round, offering four-season enjoyment from summer swims to winter adventures like cross-country skiing, snowmobiling, skating, and ice fishing. We are located within minutes to the Algonquin Trail. Whether you're looking for a weekend retreat, a family getaway, or a smart investment, this rare and affordable gem has it all. Located close to town but just far enough to truly disconnect. Curbside garbage and recycle pickup. 24 hour irrevocable on all offers as per form 244. Come experience the waterfront life! (id:53341)
148 Talltree Crescent
Ottawa, Ontario
Welcome to 148 Talltree Crescent, a beautifully maintained 3-bedroom, 3-bathroom townhome ideally situated in the vibrant and family-oriented community of Stittsville. This charming residence offers an open-concept main floor featuring stylish new laminate flooring, freshly painted walls in a neutral palette, and updated light fixtures that bring a modern and welcoming touch throughout. The bright eat-in kitchen opens onto not one, but two private decks, one upper and one lower, perfect for morning coffee, outdoor dining, or simply enjoying your own quiet retreat. Upstairs, the spacious primary bedroom provides a peaceful escape, complemented by two additional well-sized bedrooms filled with natural light. The second-floor laundry adds everyday convenience, while the full, unfinished basement offers ample storage and future living space potential. With room to park three vehicles and a fenced yard ideal for kids or pets, this home offers thoughtful functionality along with its tasteful updates. Located within walking distance to top-rated schools, lush parks, the Goulbourn Recreation Centre, and the scenic Trans Canada Trail, this home blends comfort, community, and connectivity in one sought-after package. (id:53341)
114 Duncan Street
Drummond/north Elmsley, Ontario
Welcome to your dream family home! This spacious 4-bedroom, 2.5-bathroom property offers plenty of room to grow, with multiple living areas perfect for relaxing or entertaining. Enjoy sunny days by the in-ground pool, which features a new liner(2023), and easy access through patio doors from the attached garage- which also includes a convenient half bathroom for poolside guests. The fully finished basement features a newly renovated bathroom, adding even more functional space. Recent updates done in 2023 include Natural gas furnace and panel box , giving you peace of mind for years to come. Located on a quiet dead-end road in a fantastic neighbourhood, this home is the perfect mix of comfort, style, and convenience. (id:53341)
11719 Lakeshore Drive
South Dundas, Ontario
MAJESTIC CENTURY HOME WITH VIEWS OF THE ST. LAWRENCE RIVER - Nicely landscaped and treed lot is enhanced by the U-shaped driveway with 2 entrances. Grand three-bedroom, three-bathroom home. Vinyl siding, aluminum soffit, and fascia minimize exterior maintenance. The exterior features include a large covered porch 18 feet X 10 feet and an open deck at the front entrance, both facing the river, as well as two rear decks facing the backyard. The larger back deck is 10 feet X 16 feet. A large, newer storage shed is located on the west side of the property, and a smaller garden shed is in the northeast corner. Large foyers on both levels. Stair lifts are installed on the two staircases between the basement and main floor, as well as the main floor and second floor. Please take the virtual tour and check out the photos and floor plans. (id:53341)
21 Scout Street
Ottawa, Ontario
Welcome to 21 Scout Street, located on a quiet, tree-lined street in Ottawa's sought-after Central Park neighbourhood. Meticulously maintained Ashcroft Loft 4B model, the largest floor plan in the community. Functional and spacious layout in this 3 storey, 2 bedroom, 2 bathroom freehold townhouse, which offers over 1560 sq ft of bright, upgraded living space across 3 levels, all with no condo fees! Attached garage, plus parking in the laneway, for a total of 2 spots. The ground level provides access from the garage, and a fully finished family room with hardwood flooring (2019), perfect for your entertainment needs, or additional bedroom, laundry, and has walkout patio doors to the backyard. A few steps up from the front foyer, you will be greeted by the open concept living/dining room with gleaming hardwood flooring, and cozy gas fireplace. Bright eat-in kitchen with plenty of cabinetry, convenient island and large windows, allowing plenty of natural light. The upper level includes 2 spacious bedrooms, both with plenty of closet space, wall to wall carpeting (2019), and a full 4 piece bathroom, which includes a jacuzzi jetted tub and a separate stand up shower. You'll be delighted with the private outdoor living space with large deck, and gazebo with privacy curtains. The unfinished basement level includes the utility room, and plenty of storage area. This is a perfect central location, 7 minutes to downtown, with close proximity to many amenities including transit, (future LRT expansion nearby), which will add long term value and convenient transit access. Steps to NCC trails, Experimental Farm, splash pad, soccer fields, parks, tennis courts and seasonal rink, as well as shopping, restaurants, and grocery stores. Close to Civic Hospital, Hwy 417, and government buildings, making this an absolute perfect place to call home. Recent upgrades include new furnace/AC 2024, roof 2017 (40 year shingles). (id:53341)
110 Seabert Drive
Arnprior, Ontario
Welcome to Marshalls Bay Meadows in Arnprior, where rural charm meets urban amenities and a wealth of outdoor recreation is right outside your door. Built by Neilcorp Homes, this end-unit townhome is under 30 minutes to Kanata and 45 mins to Downtown Ottawa. With all essential rooms located on the main level, this home is perfect for every season of life. The open-concept plan offers a stylish kitchen with dark stainless appliances and a large island that flows seamlessly into the living and dining areas. Two generous bedrooms including a primary with ensuite bath, secondary bedroom with a closet large enough to accommodate a work from home space, a separate 4-piece bath and laundry room with stackable washer and dryer complete this floor. The lower level adds a versatile third bedroom, spacious family room, and a large utility/storage room with laundry sink and rough-in for a future bathroom. Additional highlights include an attached garage, remaining Tarion warranty coverage, and energy efficient components offering comfort and peace of mind. With scenic trails, parks, shopping, and local cafés, Arnprior offers a relaxed lifestyle just a short drive from the city. Whether youre a first-time buyer, downsizer, or investor, this home offers style, space, and small-town hospitality. Don't miss your chance to call Arnprior home! (id:53341)
1780 Plainridge Crescent
Ottawa, Ontario
Welcome to this charming 3-bedroom, 2.5-bathroom home located in the sought-after Notting Hill neighborhood of Orleans. The main floor boasts 9-foot ceilings, hardwood flooring, and an open-concept layout, seamlessly connecting the kitchen with quartz countertops, dining, and living areas perfect for both everyday living and entertaining. Enjoy the comfort of central air conditioning to keep you cool during the summer months, and the convenience of a central vacuum system to make cleaning a breeze. Upstairs, you'll find three spacious bedrooms, including a comfortable primary suite. The lower-level rec room offers additional living space, complete with a cozy fireplace ideal for movie nights or a relaxing retreat. Step outside to enjoy the backyard deck, perfect for summer entertaining, along with a small shed for extra storage. With no front or rear neighbors, you'll love the added privacy and peaceful surroundings. This home is conveniently located within walking distance to elementary and high schools, grocery stores, coffee shops, and restaurants. Don't miss out schedule your viewing today! (id:53341)
43 Blacksmith Road
Rideau Lakes, Ontario
Beautiful All Brick Bungalow featuring 3 bedrooms, 2 full bathrooms, numerous upgrades and situated on a quiet, child friendly, dead end street in the charming village of Lombardy just 10 minutes West of Smiths Falls. Immaculately maintained inside and out! The cozy front covered porch leads you into your spacious foyer with a mirrored front clothes closet & built-in shelving unit. The main floor living room is large and bright boasting a beautiful bay window that streams in natural light and gleaming hardwood floors. Hardwood and Luxury Vinyl flooring throughout the main and lower level. No Carpeting! The large country kitchen offers tons of white cabinetry, ample counter space, a pantry, stainless steel appliances and a moveable island. The open concept dining room offers space for all your entertaining needs and patio doors that lead to your oversized deck with retractable awning, enclosed gazebo & fully fenced, private, backyard oasis! The primary bedroom on the main level is generously sized as is the second bedroom and main floor full bathroom. The bonus 4 season room has a secondary, seperate front entranceway making it perfect as a home office, guest room, teenager retreat or granny suite! On the main floor you will also find the laundry room/mud room w/entry to the attached garage. The fully finished lower level has been updated and offers two entrances. One from the main floor and a seperate entrance from the backyard. Here you'll enjoy a large family room/games room with a cozy gas fireplace and a 3rd bedroom. There is also a renovated full bathroom on this level as well as an additional, separate bonus room & utility room. A full list of upgrades & a list of all inclusions available upon request. A beautiful bungalow on a gorgeous lot on a private, quiet street, 10 minutes to Smiths Falls, 15 minutes to Perth, 20 minutes to Merrickville, 30 minutes to Brockville, 40 minutes to Kemptville and 1 hour to Ottawa. ~WELCOME HOME~ (id:53341)
309 Mercury Street
Clarence-Rockland, Ontario
Welcome to 309 Mercury St, a bright and spacious 3-bedroom, 3-bathroom home in desirable Morris Village. This well-kept property offers an open-concept main floor, perfect for family living and entertaining, along with a fully finished basement providing extra living space. Enjoy a fully fenced backyard with no rear neighbours, backing onto a quiet walking trail ideal for privacy and relaxation. Located within walking distance of parks, trails, schools and much more! This home is move-in ready and perfect for growing families. Book your private showing today! (id:53341)

